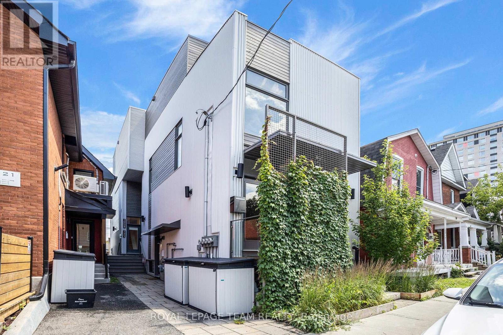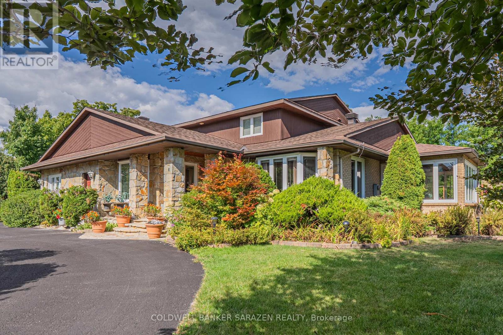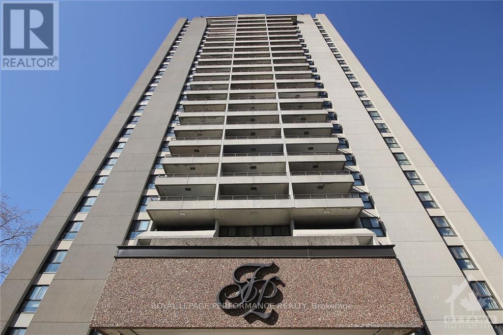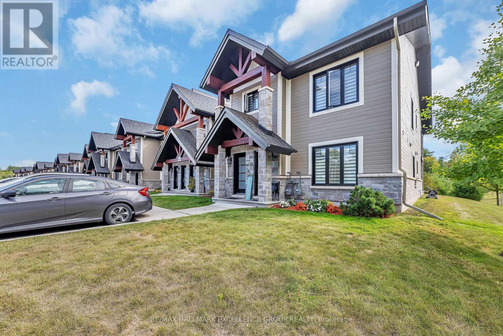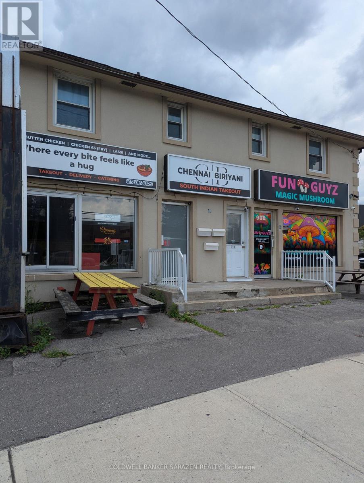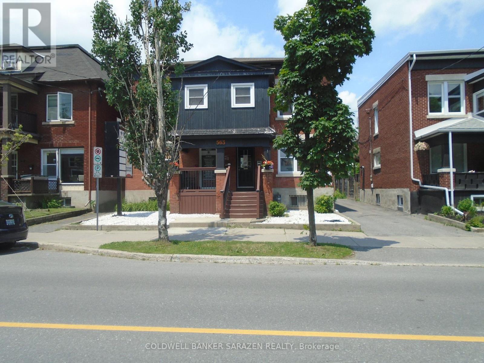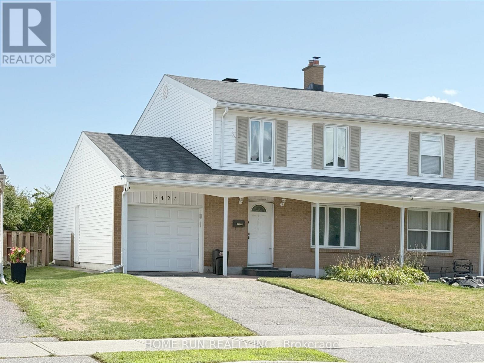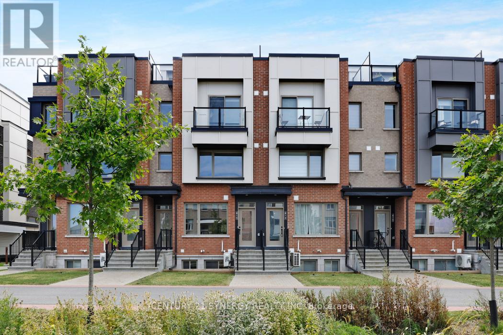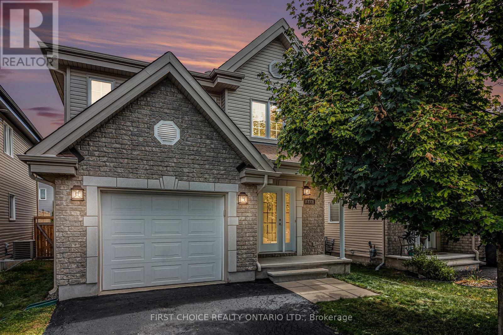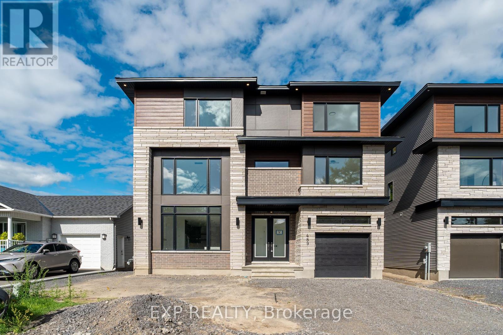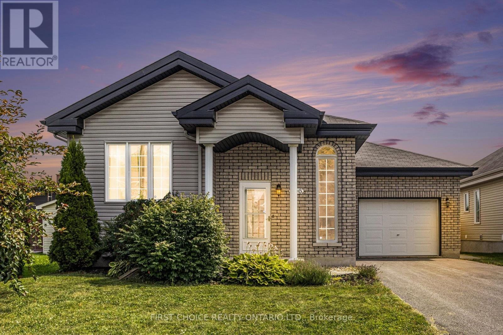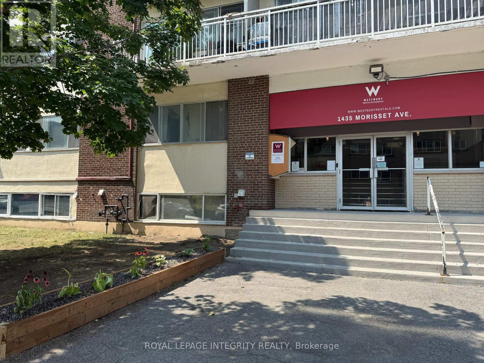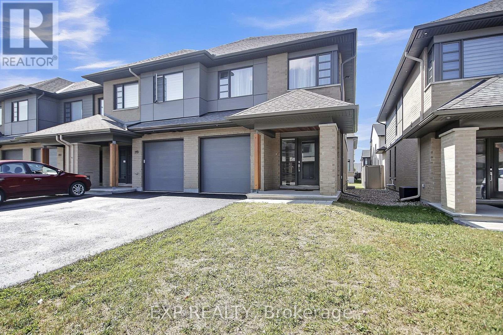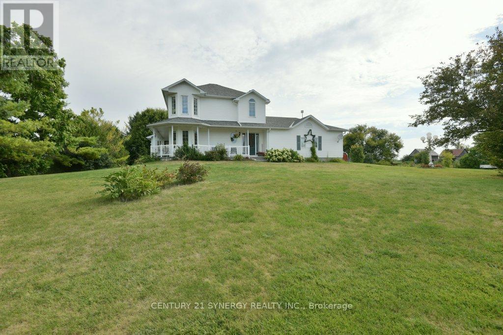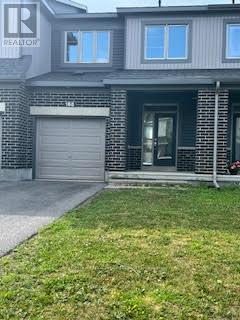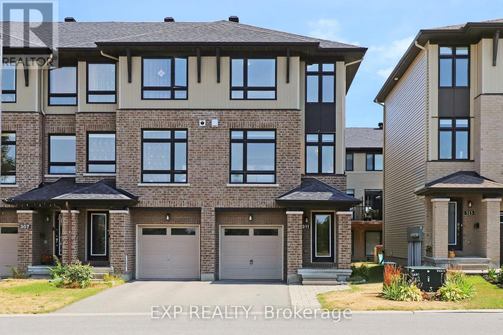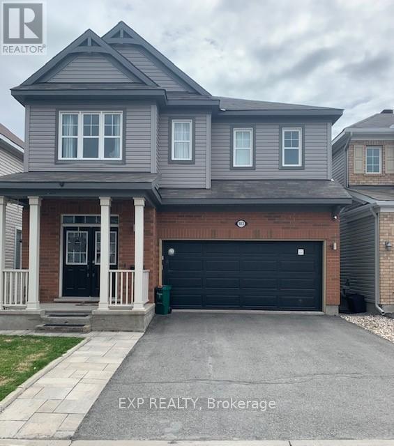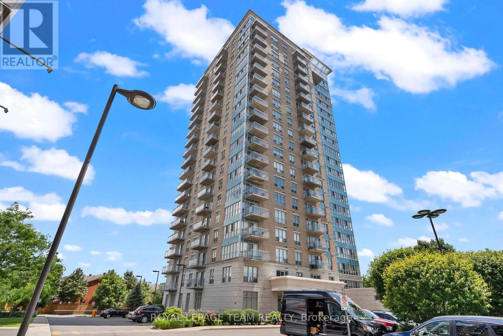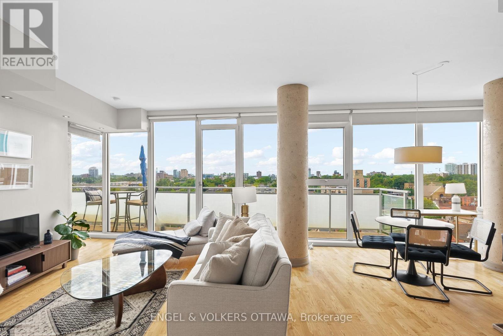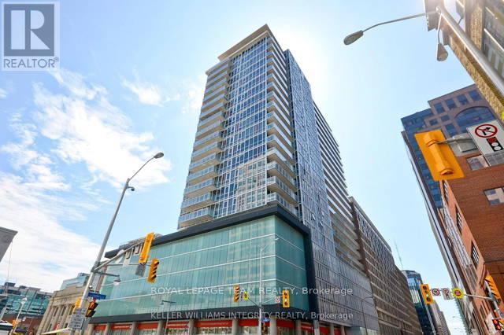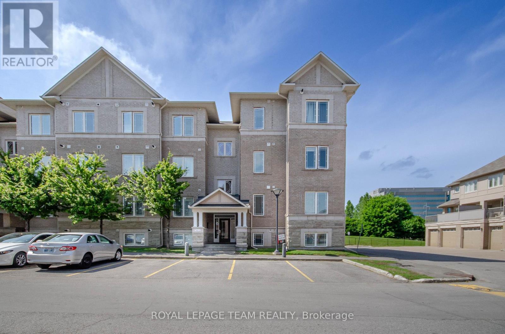Ottawa Listings
193 Par-La-Ville Circle
Ottawa, Ontario
2 bedroom, 2.5 bath 3-story townhome in family-oriented Fairwinds. Covered porch, main floor utility room, and foyer. The 2nd floor features an open-concept living/dining space with hardwood flooring that opens to the bright kitchen. The kitchen has plenty of cupboard space plus a pantry, stainless steel appliances, granite counters, and a breakfast bar at the island. Patio access to the balcony off the dining room. Upstairs, two spacious bedrooms, including the master with a walk-in closet and private ensuite complete with a walk-in shower. The 2nd bedroom has vaulted ceilings, a full bath, and laundry also on the 3rd level. This charming townhome is located in a perfect location close to all amenities such as Kanata Centrum, Fitness Facilities, LCBO, and public transit, and within walking distance to the Canadian Tire Center. A school is to be built across the street. Please note that the hot water heater rental fee is included in the rent; the ice dispenser on the fridge is not working. (id:19720)
Right At Home Realty
125 Carruthers Avenue
Ottawa, Ontario
Built in 2021, this exceptional semi-detached offers a rare blend of contemporary design, premium craftsmanship, and unbeatable location. Designed by award-winning Colizza Bruni Architecture this home features a spacious 3-bedroom, 3-storey semi-detached with private rooftop terrace and a 1-bedroom garden-level apartment generating income. Open concept main floor with living/dining/kitchen leading out to a rear facing balcony. Second level features 2 bright bedrooms, 1 bathroom, utility/storage and convenient 2nd floor laundry. The third level contains the primary suite; sizable bedroom with rooftop deck access, primary 5pc bathroom and walk in closet. This home showcases high-end finishes and thoughtful layouts that prioritize comfort, style, and long-term durability. Ideal for multigenerational living, or owners seeking rental income - the garden apartment can remain a separate unit but was designed to easily be converted to a single family home. Situated just steps from the vibrant shops and restaurants of Hintonburg, Tunneys Pasture, two LRT stations, the newly renovated Laroche Park, Ottawa River Pathways, and more, this property delivers on both lifestyle and convenience in one of Ottawa's most desirable urban neighborhoods. Garden apartment is occupied. Some photos are from previous occupancy. 1 Parking Spot Accessed from the city laneway. (id:19720)
Royal LePage Team Realty
2 Midinah Gate
Ottawa, Ontario
This tastefully planned, unique house sits on an acre plus lot in the beautiful and exclusive Cedarhill Golf course community. Main level offers an inviting entry with an expansive foyer with marble flooring with a sweeping curved stairway which sets the scene for a dramatic entrance to upper and lower level. Bar/ library room, in the main level create a perfect spot to enjoy a leisure evening with music and a drink. Impressive powder room with unique setting and guest bed room with en suite. Laundry room with cupboards. Expanding bright living room has ample windows, formal dining has a substantial space for entertaining in any scale. Sun filled solarium facing the open deck and beautiful garden. Open concept gourmet kitchen with abundant solid oak cabinetry for ample storage and the deep granite counters add lasting appeal. Adjacent to that is the family dining room overlooking the garden room and the yard. Step down to the sunken family room with high ceilings and a wood fire place with TV facilities . Garden room is fit for entertaining, with a pond overlooking the overlapping deck . The broad central hall in the second floor accesses the 3 bed rooms, including master with walk in closet and luxury en suite and another 2 bed rooms and a full bathroom. Rich wooden floors cover all levels. Finished basement offers 3 sitting areas, office room with a fire place, area for gym, cold storage room for wine and food storage, utility room, furnace room , finished space for a future wash room etc. Ideal home to raise a family and to enjoy the relaxing, perfect luxurious living experience, an Ideal environment for those who love to entertain throughout the year with resort style living. (id:19720)
Coldwell Banker Sarazen Realty
1102 - 1785 Frobisher Lane
Ottawa, Ontario
Welcome to Unit 1102 at 1785 Frobisher Lane, a bright, spacious, and thoughtfully designed 2-bedroom, 1-bathroom condo offering stunning views of the Rideau River, nearby green space, and scenic bike paths. This open-concept unit features a functional layout that separates the two bedrooms with a central living and dining area, providing maximum privacy and comfort. Large windows fill the space with natural light, creating an inviting atmosphere ideal for professionals, couples, or small families. The condo fees includes all utilities, underground parking, and visitor parking, making budgeting simple and hassle-free. Residents also enjoy access to a wide range of amenities, including an indoor swimming pool, fully equipped exercise rooms, billiards and party rooms, a convenient tuck shop, and laundry facilities on every floor. On-site superintendent helps ensure the building is well-maintained and responsive to residents' needs. The location is unbeatable, with public transit at your doorstep, quick access to Highway 417, and close proximity to downtown Ottawa, Billings Bridge, the Train Yards shopping district, hospitals, and the Ottawa Train Station. Outdoor enthusiasts will appreciate the direct access to riverfront walking and biking trails. This is a rare opportunity to enjoy comfortable, convenient city living in a well-managed building with outstanding amenities. (id:19720)
Royal LePage Performance Realty
214 - 290 Masters Lane
Clarence-Rockland, Ontario
Welcome to this stunning 2-bedroom condo in the prestigious Domaine du Golf, perfectly situated with an unobstructed view of the 9th hole of the renowned Rockland Golf Club.This end unit is sitting in arguably the nicest corner with greenery out every window and pond with fountain right off 20' enclosed balcony. Combining modern design, high-end finishes, and a serene golf course backdrop, this home offers the perfect blend of luxury and low-maintenance living.This bright, open-concept unit features a spacious living and dining area with vaulted ceilings that maximize light and space ideal for relaxing or entertaining. The gourmet kitchen is a chefs delight, complete with a quartz island, sleek cabinetry, stainless steel appliances, and radiant heated floors that add comfort during colder months.The two generous bedrooms include a primary with walk-in closet. The main bathroom is beautifully appointed with a walk-in shower, designed for both style and function and a convenient in-unit laundry room with front-load washer and dryer adds everyday ease.Quality concrete construction ensures exceptional soundproofing, while upgrades such as a second heat pump provide year-round comfort. This condo comes fully move-in ready.Step outside to the expansive, south-facing enclosed balcony with retractable glass panels and screens. Its a versatile three-season retreat where you can enjoy natural light, fresh air, and fairway views in comfort.Condo fees ($310/month) cover building insurance, landscaping, snow removal, garbage, management, and reserve fund.Set in a growing community with easy access to highways, shopping, dining, and entertainment, this home offers refined living without compromise. Whether you're downsizing or seeking a peaceful retreat, Domaine du Golf delivers elegance, convenience, and some of the best views in Rockland plus walk out door to play or cross country ski in winter or walk across the street for excellent dining open to public. 24hr irrev. (id:19720)
RE/MAX Hallmark Excellence Group Realty
908 St Laurent Boulevard S
Ottawa, Ontario
GROUND FLOOR AREA IS APPX 500 SQ.FT. AND USABLE BASEMENT APPX 500 SQ.FT....IDEAL FOR BARBER/BEAUTY SALON...WAS ONE THERE FOR 15 YEARS...GREAT PARKING AT THE REAR...GREAT BUSY ROAD EXPOSURE..BUILDING ALSO FOR SALE $1,150,000 SEE MLS # X12305071 (id:19720)
Coldwell Banker Sarazen Realty
22 - 563 Gladstone Avenue N
Ottawa, Ontario
Turnkey office space on second floor...Unit shares bathroom,kitchen and meeting room(by appointment).Included in the rent:AC,heat,hydro,cleaning,water.IDEAL FOR PROFESSIONAL USE SUCH AS CHIROPRACTOR,RHT,ACCUPUNCTURE,PHYSIOTHERAPY,SOCIAL WORK,ECT.. (id:19720)
Coldwell Banker Sarazen Realty
3427 Southgate Road
Ottawa, Ontario
This bright and spacious semi-detached home is located in the desirable Southgate community. The main floor features a functional layout with a kitchen, family room, dining area, living room, and a convenient powder room. Upstairs offers 4 generously sized bedrooms and a full bathroom, ideal for family living. The basement is unfinished but includes a laundry area and an additional bathroom with a shower, providing extra convenience. Enjoy outdoor living with a fully fenced backyard. Parking includes a single-car garage and a private driveway. Perfect for families seeking comfort and convenience in a quiet and family-friendly neighborhood, close to schools, shopping, and transit. (id:19720)
Home Run Realty Inc.
816 Mikinak Road S
Ottawa, Ontario
Modern Mattamy-built lower unit condo townhome in sought-after Wateridge Village for lease! This 2-bedroom, 1-bathroom home comes with 1 outdoor parking space and features a stylish, carpet-free design filled with natural light. The open-concept main level offers a spacious living and dining area, while the upgraded kitchen includes 4-piece stainless steel appliances, quartz countertops, and a breakfast bar for casual dining. Two generously sized bedrooms, a sleek 4-piece bathroom with quartz vanity, and convenient in-unit laundry complete the lower level.Located in Wateridge Village, this community is designed for lifestyle and convenience. Enjoy access to beautifully landscaped parks, walking and cycling trails along the Ottawa River, playgrounds, and community green spaces. EV charging stations are nearby, along with easy access to Montfort Hospital, CSIS, CSEC, schools, shopping, public transit, and downtown Ottawa.This is modern living in one of Ottawas most connected and vibrant new communities! (id:19720)
Century 21 Synergy Realty Inc
277 Mica Crescent
Clarence-Rockland, Ontario
Pristine 3-Bedroom, 3-Bath Detached Home in Move-In Ready condition! This immaculate single-family home is ideally located close to countless amenities and offers everything a modern family could want. Step into a spacious foyer with access to a fully insulated garage and convenient powder room. The gorgeous kitchen features solid birch cabinetry, loads of counter space, ample storage, and a large pantry. The bright and open-concept living room offers gleaming hardwood floors, a cozy gas fireplace, and direct access to your backyard BBQ area and sun-filled, fully fenced PVC yard. Upstairs, you will find a spacious primary bedroom with a generous walk-in closet, two additional bedrooms, and a full main bath complete with soaker tub and shower. The finished lower level offers a large family/rec room with laminate flooring, plus a full bathroom with a walk-in shower perfect for guests or teens! This is a spotless, well-maintained home that truly shows pride of ownership. Close to parks, schools, and much more. (id:19720)
First Choice Realty Ontario Ltd.
489 Duvernay Drive
Ottawa, Ontario
Stunning Custom-Built Home in Tranquil Queenswood Heights. Situated in the quiet, family-oriented community of Queenswood Heights, this impressive three-storey custom residence by Phoenix Homes blends modern luxury with thoughtful design. Main Level: The open-concept floor plan showcases rich hardwood flooring throughout, uniting a chefs kitchen, elegant dining area, and bright living space. The kitchen is a standout, featuring custom cabinetry, premium quartz countertops, a spacious island, and high-end stainless steel appliances, perfect for both daily living and entertaining. Second Floor: This level includes a versatile loft, a convenient laundry room, and a dedicated home office. The primary bedroom serves as a private sanctuary, complete with **two walk-in closets** and a spa-like ensuite. Third Floor: The top floor offers a relaxed living area, a balcony for fresh air, and four spacious bedrooms connected by two Jack-and-Jill bathrooms providing comfort and convenience for family or guests. Lower Level: The partially finished basement presents endless possibilities, ideal for a home gym, office, or recreation room. With its impeccable layout and premium finishes, this home is a rare opportunity in Queenswood Heights. Enjoy the perfect balance of luxury and convenience - within walking distance of schools, parks, recreation, transit and Shopping Plaza! (id:19720)
Exp Realty
106 Panorama Avenue
Alfred And Plantagenet, Ontario
Charming Single-Family Home on Quiet Street, Move-in ready and ideally located, this open-concept 2-bedroom, 1-bathroom home offers comfort, convenience, and future potential. The spacious eat-in kitchen features ample cupboard and counter space, with direct access to your private backyard perfect for summer BBQs. The bathroom includes both a soaker tub and a separate shower. Downstairs, an expansive unfinished basement with rough-in for a future bathroom offers endless possibilities. The oversized heated single-car garage provides room to park two vehicles tandem-style and includes a rare full roll-up door to the backyard. Enjoy a large, private yard in a peaceful neighborhood just steps from the park, community centre, and boat launch. Flexible closing available (id:19720)
First Choice Realty Ontario Ltd.
705 - 1435 Morisset Avenue
Ottawa, Ontario
Welcome to 1435 Morisset Ave! This unit offers modern, hassle-free living in the heart of Carlington. All utilities are included, making it an ideal choice for easy budgeting. Located just off Merivale Rd, you'll enjoy quick access to public transit, grocery stores, shopping, and schools. Perfect for professionals or students, this apartment combines comfort and convenience. Schedule your viewing today! (id:19720)
Royal LePage Integrity Realty
217 Pisces Terrace
Ottawa, Ontario
Welcome to 217 Pisces Terrace in the heart of Findlay Creek, one of Ottawas most sought-after family communities. This beautifully maintained townhome offers a bright and functional layout designed with everyday living in mind. The main level features an open-concept living and dining area, perfect for family gatherings or entertaining friends. A spacious kitchen with plenty of cabinetry and a large island flows seamlessly into the living room, making meal preparation and connection effortless. Large windows let in abundant natural light, creating a warm and inviting atmosphere. Upstairs, you'll find three generously sized bedrooms, including a primary suite with an oversized walk-in closet and private ensuite. The additional bedrooms are perfect for kids, guests, or a home office. A convenient upstairs laundry room adds to the ease of daily life.The finished lower level provides a versatile space ideal for a family room, playroom, or home gym. Outside, a private backyard offers the perfect setting for summer barbecues or a quiet morning coffee. Location is everything, and this home delivers. Just steps from parks, schools, and public transit, and minutes to grocery stores, restaurants, golf courses, and the large Findlay Creek Plaza, everything your family needs is within easy reach. 217 Pisces Terrace combines modern comfort with a community-oriented lifestyle, an ideal choice for families looking to settle in Ottawas growing south end. (id:19720)
Exp Realty
2502 Diamondview Road
Ottawa, Ontario
Welcome to 2502 Diamondview Road, where country charm meets modern comfort. Set on 15.5 acres in the storied hamlet of Elm, this 2 storey home features a wrap-around porch, rolling farmland views, and peaceful privacy. With a functional layout, 3 bedrooms, 2 baths, main floor laundry, and an attached 2 car garage, its ideal for families, hobby farmers, or anyone seeking space to breathe. all just minutes to Carp village and local trails. Step inside and discover the inviting main floor with its bright living/dining room framed by bay windows, a cozy family room, a practical kitchen with ample cabinetry, and a convenient main floor bath. Upstairs, three comfortable bedrooms offer flexibility, while the full bathroom and generous closet space keep life organized. The homes solid poured concrete foundation and thoughtful design make it easy to tailor to your vision. The property itself is the true showstopper: wide skies, mature trees, and a peaceful rural setting steeped in history, once part of Ottawa's old coach routes. Neighbours here value their deep roots, with farmland and pioneer stories woven into the community. Yet, you're only minutes to amenities, schools, and the Carp River. Updates ensure peace of mind: new well pump (2025), furnace (Dec. 2022), hot water tank (Aug. 2022), and roof (2014). Heating is efficient, with Stinson estimating propane costs at just $165/month (Sept. 2025June 2026). If you've been searching for the perfect blend of history, community, and countryside living, this is it. (id:19720)
Century 21 Synergy Realty Inc.
168 Bandelier Way
Ottawa, Ontario
This excellent townhome is located in the Jackson Trails neighbourhood in Stittsville and is very short drive or walk to schools, shops, and everything you need for your daily life. Also just a short drive to Kanata's Tech center Newly installed flooring on main level and freshly painted throughout it looks better than new! Main level has a large entryway with mirror closet doors, a few steps up to garage entrance and opposite A 2PC bathroom A Large Open Concept Main Level Featuring a Kitchen with Breakfast Bar and separate dining nook, and A bright and Spacious combo Dining /Living space with NEW flooring. Upper level has 3 generous Bedrooms, the Primary with walk in closet and Private Ensuite . The 2nd and 3rd bedrooms are spacious and have double closets and share another full bathroom. NOTE the Laundry level is on the Upper Level for your ultimate Convenience. Last but not least, there is a full Lower Level which is Finished and has a 2pc bathroom. A great property in an top notch location! Property is vacant and ready for you! (id:19720)
Royal LePage Integrity Realty
311 Twinflower Way
Ottawa, Ontario
Welcome to 311 Twinflower Way a stylish end-unit townhome perfectly positioned in Barrhavens desirable Longfields community, directly across from Leatherleaf Park. This bright and spacious 3-bedroom, 2.5-bath home offers a functional open-concept layout designed for modern family living. The main level greets you with a flexible family space and convenient garage access. Upstairs, youll love the open-concept living and dining areas, complete with smooth, stipple-free ceilings and upgraded pot lights for a sleek, modern finish. The kitchen offers excellent flow for entertaining and everyday living. The top floor features a comfortable primary suite with a walk-in closet and private ensuite, plus two additional well-sized bedrooms and a full bath. A convenient upper-level laundry room makes daily routines a breeze. The unfinished basement provides plenty of storage or future potential. Step outside and enjoy the rare benefit of living directly across from Leatherleaf Park the perfect spot for kids to play, morning walks, and year-round recreation. With top-rated schools, transit, shopping, and dining all nearby, this home delivers comfort, convenience, and community. Dont miss your chance to own a move-in ready end-unit in one of Barrhaven's most family-friendly locations. Book your private showing today! 24 hour irrevocable on all offers. (id:19720)
Exp Realty
103 Coriolis Court
Ottawa, Ontario
Welcome to this stunning 4-bedroom, 2-storey home located in the heart of Kanata, offering both comfort and convenience in one of the area's most sought-after neighborhoods. This move-in ready property features no rear neighbors and a fully fenced backyard, providing exceptional privacy and a perfect setting for outdoor enjoyment. Upon entry, you are greeted by a spacious and inviting grand foyer, complete with ceramic tile flooring, a convenient powder room, and direct access to the double-car garage. The main level boasts a bright and open layout enhanced by rich hardwood flooring that flows seamlessly throughout, including the elegant hardwood staircase that adds a touch of sophistication to the space. The open-concept kitchen and adjacent dining area create an ideal setting for both everyday living and entertaining. Upstairs, you will find four generously sized bedrooms, with plush wall-to-wall carpeting throughout (excluding one bedroom), offering comfort and warmth. The primary suite includes a well-appointed ensuite bathroom featuring a soaker tub and separate stand-up shower, in addition to a full main bathroom serving the remaining bedrooms. This home is ideally situated close to the Canadian Tire Centre, Tanger Outlets, schools, parks, shops, and a variety of restaurants. This exceptional property presents a rare opportunity to enjoy stylish, suburban living in a prime location. Some photos were taken prior to the current tenancy. 24-hour irrevocable on all offers. 48 hours irrevocable if offers on the weekend. (id:19720)
Exp Realty
506 - 90 Landry Street
Ottawa, Ontario
Welcome to 90 Landry Street, Unit #506 a beautifully appointed 1-bedroom + den condo located in the highly sought-after La Tiffani 2 by Claridge. Situated in the vibrant community of Vanier, this prime location places you within walking distance of some of Ottawas most prestigious neighbourhoods, including New Edinburgh and Rockcliffe Park, with downtown Ottawa just minutes away. Step inside to discover a bright and modern living space designed for comfort and functionality. The open-concept layout features a versatile den, perfect for use as a home office, formal dining area, or cozy reading nook. The contemporary kitchen comes complete with quartz countertops, a center island with breakfast bar, and stainless steel appliances including a new dishwasher. Enjoy abundant natural light streaming through the floor-to-ceiling windows, highlighting the rich dark hardwood floors throughout the main living areas. The bedroom features plush carpeting. Additional perks include in-unit laundry with brand new washer/dryer and a spacious, oversized private balcony, ideal for relaxing or entertaining. Enjoy premium amenities, including a heated indoor saltwater pool, a fully equipped fitness center, and a welcoming lobby. The unit also comes with a dedicated underground parking space and storage locker. Heat and water are included in the rent, and you're just steps from popular restaurants, cafes, shops, and entertainment options. Don't miss your chance to live in style and convenience, just minutes from the heart of the city! (id:19720)
Royal LePage Team Realty
823 - 349 Mcleod Street
Ottawa, Ontario
Located in the vibrant and pedestrian-friendly neighbourhood of Centretown, this sunny junior penthouse suite provides an abundance of comfort, privacy and sweeping city views. Bright and inviting, the one-bedroom, one-bathroom condo is perfectly positioned with west-facing exposure, filling the space with natural light throughout the day and providing breathtaking sunsets each evening. With no upper neighbours overlooking your balcony, this private space is your true urban retreat, making it the perfect spot to enjoy your morning coffee or unwind with dinner while taking in the sunset view. Inside, the modern open-concept design showcases a sleek kitchen complete with stainless steel appliances, a functional island and thoughtfully planned storage. The spacious full bathroom adds a touch of luxury with double sinks and a deep soaking tub, creating a spa-like space to relax and refresh. This LEED Silver certified building enhances your lifestyle with secure underground parking, a private storage locker, a fully equipped fitness centre and a large party room for entertaining. Just steps from the Rideau Canal, this prime downtown location also puts you within easy reach of Ottawas best restaurants, cafés, shops and cultural destinations, as well as bike paths, bus routes and easy access to the downtown core. Fresh, functional and move-in ready, this junior penthouse offers the perfect balance of style, convenience and urban living. Don't miss this rare opportunity to own in one of Ottawa's most connected and liveable neighbourhoods. Condo fees: $739.79/month. (id:19720)
Engel & Volkers Ottawa
2208 - 324 Laurier Avenue W
Ottawa, Ontario
Welcome to The Mondrian by Urban Capital, where elevated downtown living meets unbeatable views. This 22nd-floor one-bedroom plus den unit offers breathtaking panoramic vistas of the Ottawa River and downtown skyline through floor-to-ceiling windows and soaring 10-foot exposed concrete ceilings. The open-concept layout is ideal for modern living, featuring a sleek kitchen with granite countertops, stainless steel appliances, and generous living and dining areas perfect for entertaining or working from home. The spacious bedroom includes wall-to-wall closets and captivating city views, while the den provides a flexible space for a home office or guest area. Enjoy the convenience of in-unit laundry and access to premium building amenities, including a concierge, three high-speed elevators, a fully equipped fitness centre, an outdoor rooftop terrace with BBQs, a plunge pool with cabanas, and a stylish party room complete with lounge seating, a billiards table, dining area, and wet bar. Located just steps from the Parliament LRT station, Ottawa U, Rideau Centre, Shoppers Drug Mart, grocery stores, the National Arts Centre, Parliament Hill, and an endless selection of restaurants and cafés, this is urban living at its finest. Dont miss your chance to own a premium unit in one of Ottawas most iconic condo buildings. (id:19720)
Royal LePage Team Realty
381 Dalrymple Drive
Clarence-Rockland, Ontario
This lovely gem offers 3+1 spacious bedrooms and 2 full bathrooms, perfect for families or those who love to entertain. The home features a brand-new roof (2025), central A/C, and a natural gas forced air furnace for year-round comfort. Enjoy a mix of tile, hardwood, and laminate flooring throughout. The fully finished basement includes a cozy family room with a natural gas fireplace perfect for cold winter nights as well as a coffee/bar station and a versatile office space with moveable walls for added flexibility. Step outside to your private oasis backyard, ideal for family gatherings or relaxing summer evenings. It boasts a beautiful gazebo, above-ground pool, new deck, and two garden sheds for extra storage. Don't miss out on this warm and welcoming home that truly has it all! As per form 244- no conveyance of any written offers before 9:00am on September 15/2025. (id:19720)
RE/MAX Delta Realty
4 - 385 Paseo Private
Ottawa, Ontario
Charming & Rarely Offered Unit in the Heart of Centrepointe. Discover this beautifully maintained unit, offering 2 bedrooms plus a versatile den/home office, 1.5 bathrooms, and a designated parking space conveniently located right in front of the building. Step inside to find rich hardwood floors and an open concept kitchen with additional cabinetry and spacious living/dining space. The living room is enhanced by an elegant coffered ceiling and a gorgeous fireplace, creating a warm and inviting space. Large windows and a glass patio door flood the room with natural light, leading you to a private balcony with serene views of Centrepointe Park perfect spot to unwind. The primary and secondary bedrooms are generously sized, each offering large windows and abundant natural light. A well-appointed 4-piece bathroom adds to the home's appeal. RARE ACCESSIBILITY FEATURES: Located on the second floor, this unit offers a rear accessibility ramp and a chair lift from the main floor to the second level, providing added convenience and inclusivity. This turn-key, gently lived-in home is pet-free and smoke-free, and comes equipped with a security system. Ideally situated in a central location, it offers easy access to bike paths, OC Transpo, and the upcoming Light Rail Transit (LRT). You'll also find pubs, schools, shopping, and the hospital just steps away, with convenient access to both the Queensway (Highway 417) and Highway 416. Additional highlights include low condo fees of $271.72/month, ample visitor parking, and a prime location within walking distance to parks, transit, City Hall, and the public library. This is a unique opportunity to own in one of Centrepointe's most desirable communities. Don't miss out! (id:19720)
Royal LePage Team Realty
965 Gosnell Terrace
Ottawa, Ontario
This spacious End Unit Townhome features an open concept layout and abundance of natural light. The newly refinished maple hardwood on the main level has a spacious eat in kitchen and a cozy gas fireplace in the living room. Painted throughout in a neutral shade for a fresh and clean feel. Upper level features a generously sized master bedroom with ensuite & walk-in closet. Both secondary bedrooms are a great size, one of which has a 2nd level balcony! Lower level family room is a substantial and versatile space that provides great additional square footage. Private driveway with parking for 2 cars and garage with inside entry. Located on a quiet street in a family friendly area, with transit, schools, parks and shopping all close by. (id:19720)
Century 21 Action Power Team Ltd.



