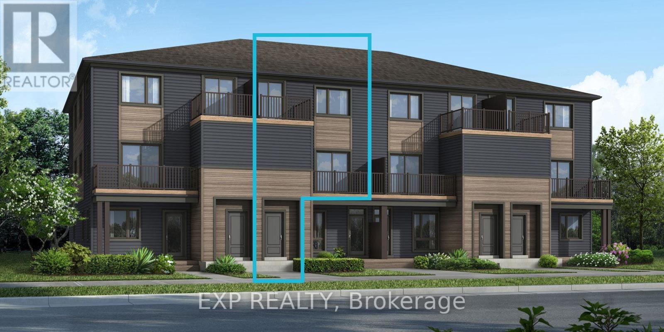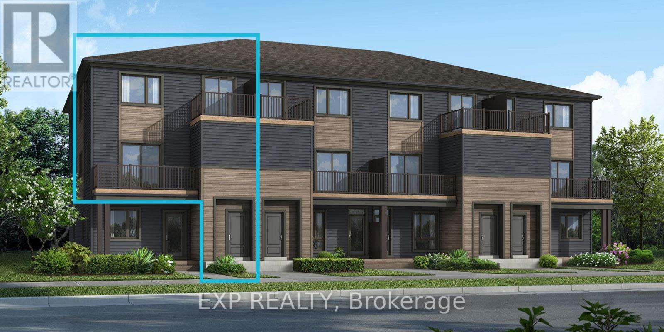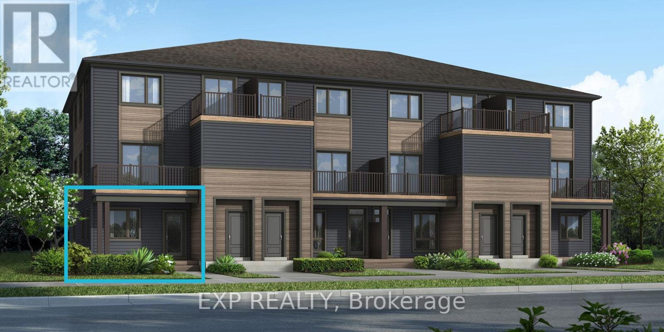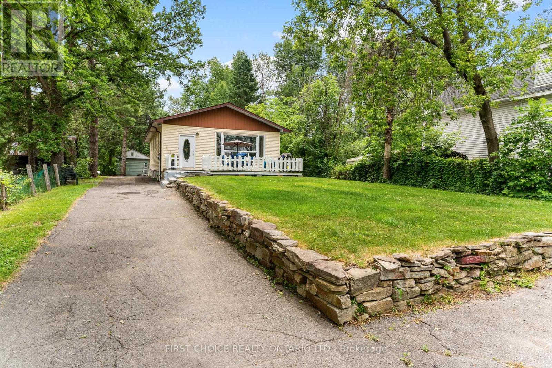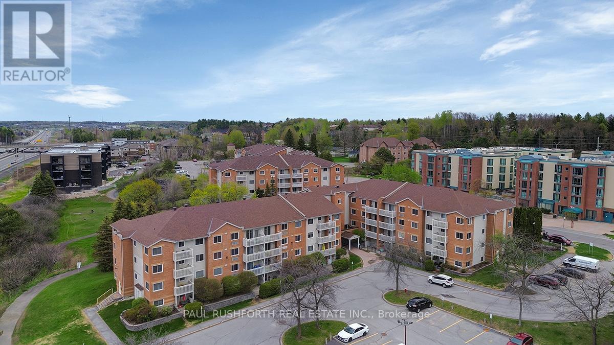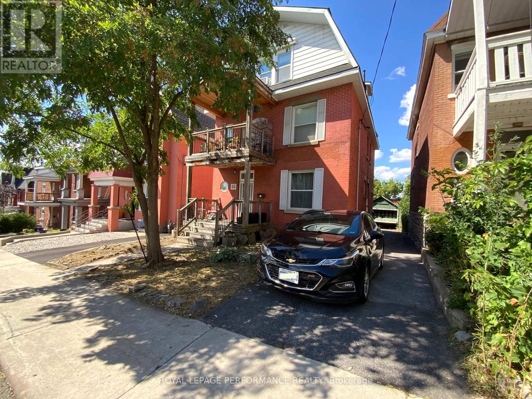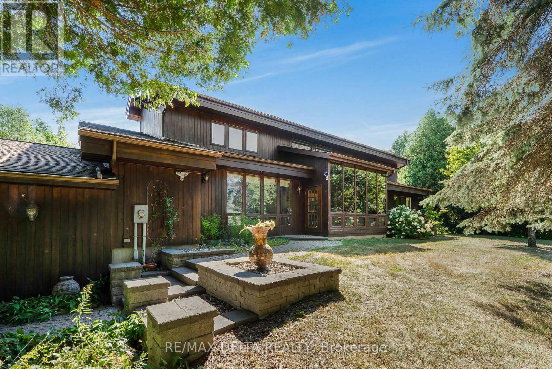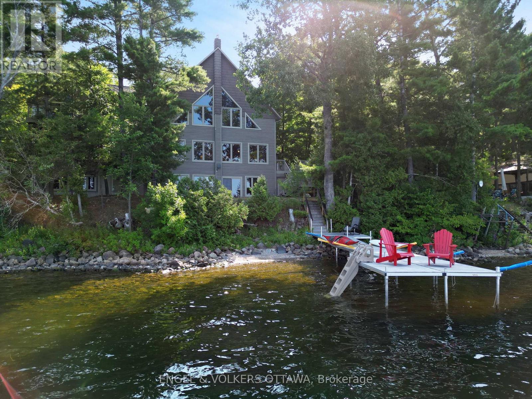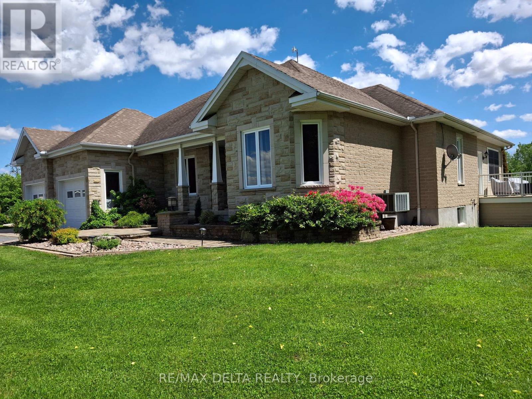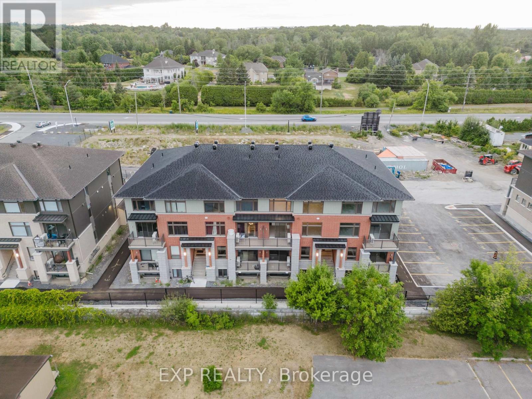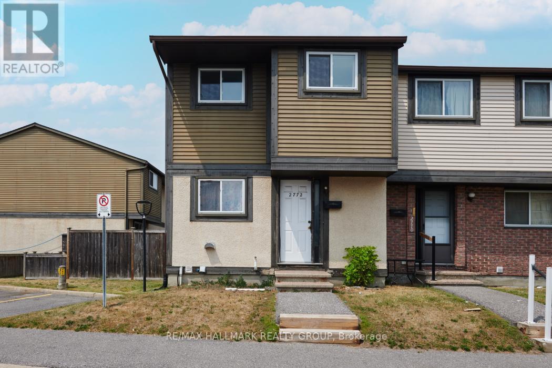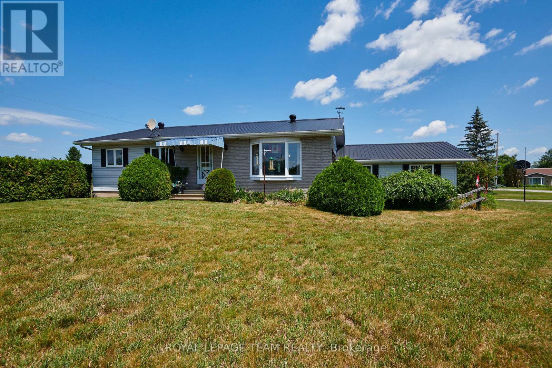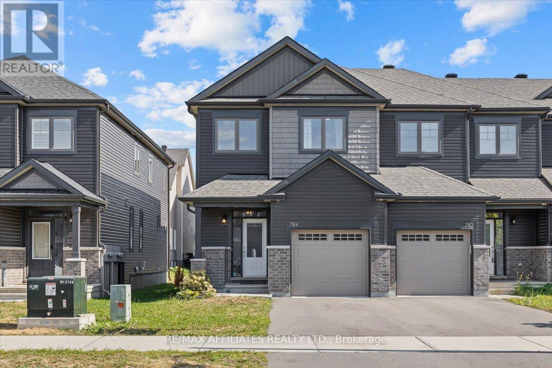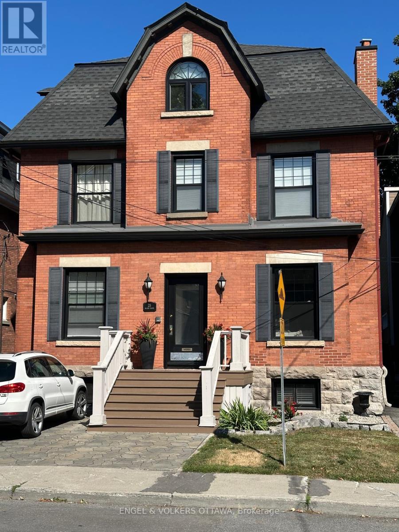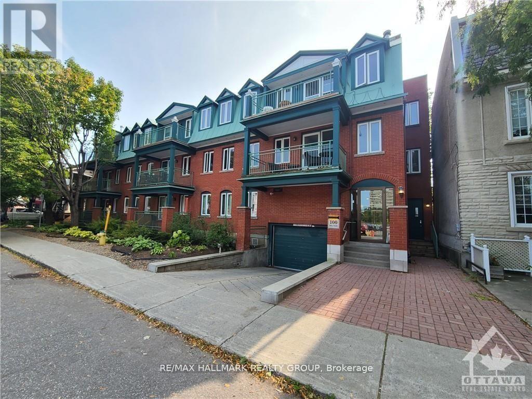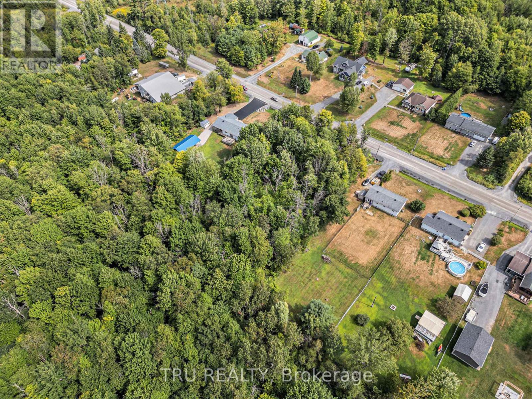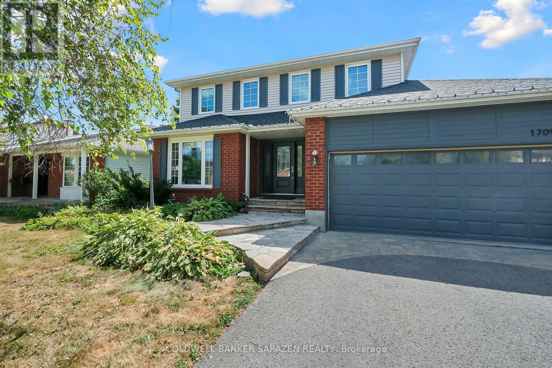Ottawa Listings
Lot1566 Tobiano Private
Ottawa, Ontario
Be the first to live in The Aster by Mattamy Homes - make this home your own with $10,000 bonus at the design studio! This stunning 1199 sqft,2 bed/2 bath stacked townhome is designed for ultimate comfort and functionality. The open-concept main level features a bright living and dining area with patio door access to a private balcony, perfect for relaxing or entertaining. Located in the highly sought-after Traditions community, this stylish, open-concept floor plan features a well-appointed kitchen with a convenient breakfast bar, plenty of cabinetry and counter space that flows seamlessly into the spacious living and dining area. Step through the patio doors and enjoy easy access to your private balcony, perfect for relaxing or entertaining. Upstairs you will find the Primary bedroom w/a walk-in closet & private balcony. The secondary bedroom is a generous size w/a walk-in closet. A full bath & laundry complete this level. Ideally located, this home offers easy access to nature trails, parks, and the Trans Canada Trail, as well as shopping and dining in Old Stittsville. Excellent schools are nearby, along with the CARDELREC Recreation Complex and several golf courses. Public transit is just steps away, and with the 417 Highway close by, commuting is a breeze. Plus, winter sports enthusiasts will love the proximity to Mount Pakenham. A three-appliance voucher is included, making your move-in even easier! Don't miss your chance to make this brand-new townhome your own in one of Stittsville's most desirable neighborhoods! (id:19720)
Exp Realty
Lot1576 Tobiano Private
Ottawa, Ontario
Be the first to call this place home! Mattamy's The Willow offers an incredible opportunity to personalize your new 3 bedroom, 2 bathroom stacked END UNIT townhome with a $10,000 bonus at the design studio. With 1288 sqft of modern living space in the highly sought-after Traditions community, this stylish, open-concept floor plan features a well-appointed kitchen with a convenient breakfast bar, plenty of cabinetry and counter space that flows seamlessly into the spacious living and dining area. Step through the patio doors and enjoy easy access to your private balcony, perfect for relaxing or entertaining. The primary bedroom is generously sized with a large closet, while the two secondary bedrooms are equally spacious, one offering its own private balcony. A full bathroom and laundry room complete the upper level. Ideally located, this home offers easy access to nature trails, parks, and the Trans Canada Trail, as well as shopping and dining in Old Stittsville. Excellent schools are nearby, along with the CARDELREC Recreation Complex and several golf courses. Public transit is just steps away, and with the 417 Highway close by, commuting is a breeze. Plus, winter sports enthusiasts will love the proximity to Mount Pakenham. A three-appliance voucher is included, making your move-in even easier! I Don't miss your chance to make this brand-new townhome your own in one of Stittsville's most desirable neighborhoods! (id:19720)
Exp Realty
Lot1557 Tobiano Private
Ottawa, Ontario
Be the first to live here! Mattamy's Boxwood END UNIT (1153 sqft) This 2bed/1bath stacked townhouse designed for ultimate comfort and functionality. There is still time to choose your finishes and make this home your own with $10,000 design credit. A charming front porch greets you as you enter the spacious foyer, which features a convenient closet and stop-and-drop station. The dining area seamlessly connects to the open-concept living room and kitchen, which boasts a breakfast bar perfect for entertaining. The kitchen includes ample cabinet/counter space and a breakfast bar. Beyond the kitchen, you will find the Primary bedroom with patio door access to the deck. Secondary bedroom is a generous size. Three appliance voucher and one parking space included. Images provided are of the same model to showcase builder finishes. Ideally located, this home offers easy access to nature trails, parks, and the Trans Canada Trail, as well as shopping and dining in Old Stittsville. Excellent schools are nearby, along with the CARDELREC Recreation Complex and several golf courses. Public transit is just steps away, and with the 417 Highway close by, commuting is a breeze. Plus, winter sports enthusiasts will love the proximity to Mount Pakenham. A three-appliance voucher is included, making your move-in even easier! I Don't miss your chance to make this brand-new townhome your own in one of Stittsville's most desirable neighborhoods! (id:19720)
Exp Realty
96 Constance Lake Road
Ottawa, Ontario
Location! Location! Attention first time home buyers and/or investors this custom built home offers its new owners an opportunity to own in one of Kanata's neighborhoods quiet gems! Only 10 minutes to Kanata high tech and walking distance to Constance Lake this home offers 5 bedrooms and 2 bathrooms and boasts an independent entry to the lower level! When you open the door the first thing you notice is the open layout and large windows allowing light to flood into the main living space. The main level offers good sized foyer with deep closet, generous living room, large dining room, open kitchen offering great counter space, solid wood cabinetry and 5ft island. The main level also offers large primary room w/ good sized closet and 2 good sized bedrooms, large bathroom, large linen/storage closet and large laundry room. The lower level offers its own entry at the back, welcoming foyer area, good sized kitchen, dining area, large living room, 2 large bedrooms, large bathroom, large laundry room offering loads of storage. There is a large separate out building to use as a future guest suite, office or perhaps a workshop...the possibilities end with your imagination! Extra large back yard with endless possibilities! This home is well appointed with plenty of parking in the front of the home and the laneway offers easy access to the back for any seasonal toys you have or could want! This home offers year round outdoor lifestyle access with skidoo trails near by, ice fishing, canoeing, kayaking or paddle boarding! Wether you are starting a family, a single who wants rental income or retiree looking to make the most of time...this house is a must see! Please note: the lot is shy of 50ft wide x 314 ft deep! (id:19720)
First Choice Realty Ontario Ltd.
314 - 325 Centrum Boulevard
Ottawa, Ontario
Nestled in a sought-after neighbourhood, this well-maintained 2-bedroom condo offers the ideal blend of comfort, convenience, and value. Perfect for first-time home buyers looking to enter the market or savvy investors seeking a solid addition to their portfolio, this property checks all the boxes. Inside, you'll find a bright and functional layout featuring a spacious living and dining area, and two generously sized bedrooms. The unit has been thoughtfully cared for and offers move-in ready condition with neutral finishes throughout a perfect canvas to make your own. Located in a desirable, family-friendly community close to parks, schools, transit, and shopping, everything you need is just minutes from your doorstep. With low maintenance fees and strong rental potential, this is a smart and affordable option you wont want to miss. 24 hours irrevocable on all offers (id:19720)
Paul Rushforth Real Estate Inc.
53 Spruce Street
Ottawa, Ontario
Exceptional investment opportunity in a sought-after location between Little Italy and Chinatown. This well-maintained triplex offers two spacious 2-bedroom units and one 1-bedroom unit, each with hardwood flooring and generous layouts. The second-floor unit features a large private balcony, perfect for outdoor enjoyment. Tenants enjoy easy access to vibrant shops, diverse restaurants, and convenient public transit, making it an attractive rental location. A solid addition to any portfolio, with strong rental potential and well-sized units. 48 hours irrevocable on all offers. Rental is currently managed by Sleepwell Management. (id:19720)
Royal LePage Performance Realty
23 Belmont Street Nw
Champlain, Ontario
Nestled on 2 acres lot, beautifully landscaped acres in the coveted Heritage Estates, this custom-built 3500 sq.ft home features open-concept living with vaulted ceilings, exposed wood beams, and soaring two-story windows that flood every room with natural light. The main floor offers an entertainment-sized living room with gas fireplace, spacious dining area overlooking the deck and gazebo, a chefs kitchen with center island, quartz countertops, pantry, and adjoining breakfast area, plus a luxurious primary suite with sitting area, private sunroom, and ensuite. Upstairs, enjoy a family room, full bathroom, and two oversized bedrooms, one with a private balcony, while the full basement includes a workshop. With hardwood and ceramic floors throughout, this stunning home combines elegance, comfort, and light in every space. (id:19720)
RE/MAX Delta Realty
146 Beck Shore Road
Drummond/north Elmsley, Ontario
Welcome to 146 Beck Shore Road, a rare and exceptional waterfront gem nestled on the serene shores of Mississippi Lake, just minutes from historic downtown Perth. This beautifully crafted 2-storey home offers the perfect blend of lakeside tranquility and modern comfort, making it an ideal year-round residence, weekend retreat, or investment opportunity. Step inside to discover a thoughtfully designed layout with panoramic lake views from nearly every room. The open-concept main floor features a sun-filled living room with vaulted ceilings, a cozy gas fireplace, and rich hardwood floors. The gourmet kitchen is equipped with custom cabinetry, stainless steel appliances, and a spacious island perfect for entertaining family and friends. The main floor also includes a spacious bedroom and bathroom for your guests. Upstairs, a family room loft, 2 very generously sized bedrooms, including a luxurious primary suite with a private balcony overlooking the water, an additional room to use as a private office and a large ensuite. A second bedroom offers a vaulted ceiling, beautiful gas fireplace and a walk in closet with convenient laundry facilities. The second floor also has a luxurious 4 piece bathroom. Lower level includes a walk out, large rec room with a wood burning stove, an additional bedroom and a large storage room with a separate entrance. Step outside to enjoy 145 feet of pristine waterfront, a private dock for boating and swimming, and a beautifully landscaped private lot with mature trees and gardens. Whether you're hosting summer BBQs, relaxing with a book on the deck, or taking in the sunsets from the dock, this is lakeside living at its best. Additional features include a double garage, a generator, efficient heating/cooling systems, and high-speed internet. Located on a quiet country road with year-round access, and just 1 hour from Ottawa.Don't miss your chance to own a piece of paradise at 146 Beck Shore Rd where every day feels like a vacation. (id:19720)
Engel & Volkers Ottawa
186 Eye Bright Crescent
Ottawa, Ontario
Welcome to this beautifully maintained end unit townhome, ideally situated in a family-friendly neighborhood just steps from parks, top-rated schools, shopping, and the Limebank LRT station. Step into a spacious tiled foyer with inside access to the garage and a convenient corner powder room. The main level features gleaming hardwood floors throughout the open-concept living and dining areas. A dramatic cathedral ceiling, expansive windows, and a cozy gas fireplace with a stunning stone surround create a bright and inviting living space. The chef-inspired kitchen boasts granite countertops, stainless steel appliances, a covered pantry, and a large central island perfect for both everyday living and entertaining. Upstairs, enjoy hardwood flooring throughout. The primary bedroom offers a generous walk-in closet and a luxurious ensuite complete with a large soaker tub and a separate glass shower. Two additional well-sized bedrooms and a full bathroom complete the upper level. The fully finished lower level features a spacious recreation room with laminate flooring and a rough-in for a future bathroom ideal for customization to suit your needs.Outside, relax in the privacy of your fully fenced backyard with no rear neighbours perfect for summer gatherings and family fun. Move-in ready and located in one of Ottawas most desirable and rapidly growing communitiesthis home is not to be missed! (id:19720)
Coldwell Banker Sarazen Realty
#2 - 1587 Devon Street
Ottawa, Ontario
Be the first to live in this beautifully renovated 2-bedroom, 1-bath lower-level apartment in the highly sought-after Riverview Park community. Completed in Spring 2025, this bright and stylish unit features all-new flooring, a modern kitchen with updated cabinetry and appliances, a sleek bathroom, and the convenience of in-unit laundry. Large windows allow for plenty of natural light, and thoughtful finishes throughout create a warm, contemporary feel. Located on a quiet residential street, this home is just minutes from Trainyards shopping district, CHEO, The Ottawa Hospital, uOttawa Faculty of Medicine, parks, schools, and public transit - perfect for students, professionals, healthcare workers, or small families seeking comfort and convenience. Enjoy a private entrance, 1 dedicated parking, and a peaceful neighborhood setting, all while being close to urban amenities. Available immediately. Don't miss this opportunity to call one of Ottawa's most connected and vibrant areas home! (id:19720)
Royal LePage Team Realty
152 Mockingbird Lane
Beckwith, Ontario
Welcome to this beautifully renovated split-level home nestled on a private one-acre treed lot in Beckwith, just 10 minutes from Carleton Place. Timeless curb appeal greets you with a red brick exterior, black shutters, oversized arched windows, interlock pathway, and tasteful landscaping. Inside, a stylish chevron-tiled entryway leads to a bright and spacious living room filled with natural light. The focal point here is the electric fireplace with custom built-ins, creating both warmth and functionality. The kitchen has crisp white cabinetry, brass fixtures, ample counter space, and a picturesque window overlooking the peaceful backyard. The adjoining dining area provides direct access to the deck and backyard, perfect for indoor-outdoor living and entertaining. Upstairs, youll find three generous bedrooms, including a primary retreat featuring a dramatic forest green accent wall, a walk-in closet, and a spa-like ensuite with a sea-green tiled shower. The second full bathroom is equally impressive with stunning pink zellige tiles and taupe wainscoting. The lower level offers even more living space with a large family room, a versatile fourth bedroom (ideal for guests, a home office, or gym), plenty of storage and a massive laundry area off the garage the can double as a mudroom. With an attached two-car garage, paved driveway, fire pit, storage shed and a layout designed for modern living, this home seamlessly blends style, comfort, and practicality. A rare move-in ready property in a private yet convenient location this one is not to be missed! (id:19720)
Real Broker Ontario Ltd.
A4 - 2285 St Laurent Boulevard
Ottawa, Ontario
Terrific location in the Conroy business Park , Two story office building with two washrooms a kitchen and lots of work space. 1 designated parking spot. A loading door could easily replace the man door. Status certificate on file. 513.02 monthly condo fees includes snow removal, landscaping, waste removal, management fees, water. Great opportunity to own your very own commercial condo. Zoned Light industrial will allow a variety of uses. Consists of approximately 1795 sq ft . Tenant vacating the end of the month. (id:19720)
Royal LePage Performance Realty
1281 650 Route
The Nation, Ontario
An Exclusive Estate of Elegance, Tranquility & Investment Potential. Set behind a long private drive on 9.67 pristine acres, this extraordinary estate offers a rare fusion of refined country living and sophisticated design. Bordered by mature trees and flowing water, the property boasts direct access to the Nation River - inviting year-round water recreational activities and unmatched serenity just moments from Casselman and a short commute to Ottawa. Crafted by its original owner with artisanal precision, the residence reflects timeless architecture and thoughtful craftsmanship throughout. Sunlight floods the open-concept interior through south-facing windows, enhancing the warmth of hardwood and ceramic floors, cathedral ceilings, and rich wood finishes. A chefs kitchen with granite countertops opens to inviting living spaces, while the opulent primary suite indulges with dual walk-in closets and a spa-inspired ensuite. Entertain with ease in the walk-out lower level featuring a family lounge, bar area, gaming area, and three additional bedrooms, each with walk-in closets. Enjoy peaceful moments in the lower outdoor walk-out living area or upper level three-season sunroom and maintenance free fiberglass deck - your personal vantage point to observe the stunning natural wildlife that calls this sanctuary home. An exceptional offering where nature, elegance, and investment converge. 24-hour irrevocable on all offers. (id:19720)
RE/MAX Delta Realty
364 Gloaming Crescent
Ottawa, Ontario
Immaculate 4-bedroom, 3.5-bathroom home with spacious office in sought-after Blackstone, Kanata. Step into the bright and welcoming foyer and be greeted by soaring 9 ft ceilings on every floor (with an impressive 18 ft ceiling in the living room) that enhance the open, airy feel. The main floor showcases a sleek, high-end kitchen with a quartz island, induction cooktop, built-in oven and microwave, acrylic soft-close cabinets and drawers with lift-up features, and a custom design made for both elegance and function. The adjoining dining and living areas feature hardwood throughout and a cozy gas fireplace. Included with the home are a chic L-shaped couch, bar stools, and a stunning solid white oak dining table that seats up to 12, perfect for gatherings and entertaining. Floor-to-ceiling windows flood the living room with natural light, while the backyard offers a pie-shaped lot with no rear neighbours, patio set, trampoline, and hot/cold water hose bib perfect for family living and entertaining. The second floor boasts four spacious bedrooms, each with ample storage including a custom walk-in closet in the primary suite and a built-in closet system in one of the children's rooms. The primary ensuite and main bathroom feature double sinks, and the convenient second-floor laundry includes cabinetry for added storage.The fully finished basement expands your living space with a wet bar + mini fridge, full bathroom, large bright windows, radon mitigation system, chest freezer, and plenty of storage. Additional highlights include: Central vacuum system, Smart home lighting, 9 ft ceilings throughout, 18 ft in living room, Upgraded soft-close cabinetry and Large basement windows. This home offers the perfect blend of modern luxury, thoughtful upgrades, and move-in-ready convenience all in one of Kanata's most desirable neighbourhoods. Select furniture and recreation items (such as hockey or ping pong tables) may also be negotiated with the lease. (id:19720)
Exp Realty
827 Silhouette Private
Ottawa, Ontario
This upper unit stacked condo offers 2 bedrooms and 2.5 bathrooms across two levels. The main floor features a bright living and dining area, modern kitchen, study, utility space, convenient 2-piece powder room, and access to a private balcony. The upper level includes a primary bedroom with walk-in closet and 3-piece ensuite, a second bedroom, an additional 3-piece bathroom, and in-unit laundry. With its functional layout, modern finishes, and desirable location, this home is well-suited for professionals, small families, or investors. (id:19720)
Exp Realty
81 - 2772 Pimlico Crescent
Ottawa, Ontario
3 Bedroom condo townhouse END UNIT perfect for families, professionals, and investors. Spacious open concept living/dining room with patio door walk out to fenced yard. Large eat-in kitchen. Carpet free. Laminate flooring upstairs. Updated full bath. Recreation room on lower level. 1 PARKING SPOT Included. Well managed condo with low condo fees covering Water/Sewer, Building Insurance, inground pool & park. Great location - close to schools, trails, 24hr grocery, eateries, South Keys: Shopping Center, Cineplex, transit station & LRT. Exceptional convenience in a well-established neighbourhood. Don't miss this opportunity! (id:19720)
RE/MAX Hallmark Realty Group
9 Castleford Church Lane
Horton, Ontario
3 + 1 bdrm bungalow on 1+ acres with water front on the beautiful Ottawa River. Built in 1987 this all brick bungalow offers an open concept lvg rm., dng rm., kitchen and full bath on the main level along with a primary bdrm with ensuite plus 2 other bedrooms - one being used as an office at the present time. The fully finshed lower level offers a large family rm, a 4th bdrm., laundry, 2 pc bath, storage rooms and inside access to the attached garage. (Possibility of an in law suite with separate access). Other room on lower level is storage. In addition there is a detached garage/storage shed, a detached RV storage building and 2 other storage buildings. Private water front. Heat (and AC) is supplied by a ductless heat pump with baseboard back. Total utility costs for 2024 were $3415. Castleford Church Lane is owned with a right of way for 4 adjoining neighbours to access their propertries. Book your showing today - you will be pleasantly surprised with all this property has to offer. Motivated Sellers ** This is a linked property.** (id:19720)
Royal LePage Team Realty
784 Miikana Road
Ottawa, Ontario
A family friendly neighbourhood! Upon entry of this End-Unit property - youll find a tiled front foyer, powder room adjacent to the accessible garage entrance. The main floor continues into hardwood flooring, plus overhead pot light throughout. Centre island - with quartz counter tops, - a cozy breakfast nook with overhead glass cabinetry, kitchen handles with golden touches. A Walk-in pantry and stainless steel appliances. White horizontal tile backsplash adding an elegant touch. The living room area has an oversized window and cornered lounge with a rear deck access. Up the wide built staircase, two comparable rooms with sizable layouts, for office, bedrooms, and having deep closets with sliding doors. The washer dryer has overhead storage shelving. Youll notice a 4-piece bathroom with tiled touches and wide cabineted vanity. Master bedroom w/ a 5-piece ensuite and hexagon tile flooring. Dual sink into quartz counter top. Spacious walk-in closet. King size accommodations and wainscotting accent in the main. The basement has additional plumbing rough-in, waterless HWT, 100amp panel and a basement egress window in the finished area. Located near amenities, schools, parks, recreation, shopping, restaurants and more. (id:19720)
RE/MAX Affiliates Realty Ltd.
179 Church Street
Beckwith, Ontario
Charming Century-Old Home in Beckwith. This delightful 1.5-storey home features a beautifully renovated kitchen with granite counters & island, perfect for culinary enthusiasts. The spacious formal dining area is ideal for gatherings, while the bright family room offers a cozy retreat. Enjoy a sunroom that invites outdoor dining in the summer or cold plunging in the winter.Upstairs, you'll find three generous sized bedrooms & office area. The home boasts recent updates by the current owner, including stunning new flooring throughout the lower & in between level, with a newer metal roof, upper & lower decks, & fresh paint, this home is move-in ready. Not to mention the bonus updates completed prior to their ownership (approx. less 10 years old - propane furnace & septic to name a couple!). Set on a half-acre lot, this property includes an outdoor workshop with flexible use & garden shed, ample parking, & plenty of space for outdoor activities! Don't miss the chance to make this home yours! BONUS: $50,000 of renovations since 2021 (Carpet, Kitchen reno (lights/backsplash/hardware, granite counter/sink), Bathroom remodel, Metal roof (main house), Interior paint, New upper & lower deck, 1st/2nd level flooring.**Prior to 2021: Septic, attic insulation, propane furnace & ductwork 2016, UV water treatment 2015. Ready to fall in love yet? Experience small-town charm combined with modern conveniences in this serene village, nestled in beautiful Lanark County. Why Choose Franktown? Experience a friendly community where neighbors connect, & life moves at a delightful pace. With easy access to Carleton Place, Perth, Smiths Falls & Kanata for shopping & entertainment, plus quality education - Franktown has it all, your charming village Awaits! (id:19720)
Engel & Volkers Ottawa
28 South Street
Drummond/north Elmsley, Ontario
Set on a 1.88 acre estate on the edge of historic Perth, this 1875 stone home offers timeless charm, thoughtful updates, and room to grow. Lovingly maintained, the property blends the character of a true century home with a number of modern upgrades - most notably, a stunning chefs kitchen where a reclaimed altar from a local church has been transformed into the centerpiece island. Inside this home, you'll find three bedrooms and 2.5 bathrooms, including a beautifully renovated primary suite with a spa-like ensuite and a sun-filled bedroom that feels like a retreat. Hardwood floors, tall ceilings, and detailed finishes speak to the craftsmanship of a bygone era. A formal living room and separate dining room create a welcoming space for entertaining, while the cozy family room with a gas stove is perfect for quiet evenings at home. The living room has a wood-burning fireplace insert while the dining room features a second gas stove and a convenient pass-through to the kitchen, ideal for hosting and gatherings. Outside, you will find a large screened-in solarium and a hot tub on the back deck. A large barn offers a world of possibilities, whether you're dreaming of a workshop, studio, or a small flock of chickens. The home is currently on it's own well that provides excellent, pure water. Set well back from the street, this property offers a rare sense of privacy and country living, just minutes from the shops, restaurants, and charm of downtown Perth. A truly special home with a story to tell and plenty of room to write your next chapter. (id:19720)
Coldwell Banker First Ottawa Realty
25 Mcleod Street
Ottawa, Ontario
Exquisite executive triplex plus one legal non conforming unit. "MCLeod Manor", in prime Golden Triangle location within steps of the Canal. 3-2 bedroom and 1-1 bedroom which have been renovated to the '10's in 2022. Gross Income of approx $130,000. with a net of approx. $103,000. Truly a "turn key" opportunity. Please see the attached rent roll and list of renovations. Nothing has been overlooked. Opportunity to use as an investment or live in one of the units and have the tenants pay for your mortgage. 3 Legal parking spaces. New appliances, windows, heating and hvac systems, insulation. The list goes on and on. The type of investment property to be proud to own. Showings will include 2 units and the furnace/utility room in basement. Please do not visit the property without an appointment. Do not disturb the tenants. (id:19720)
Engel & Volkers Ottawa
301 - 100 Bruyere Street
Ottawa, Ontario
Welcome to your serene urban haven, tucked away in the peaceful northern section of Lower Town. This delightful 2-bedroom, 1-bath apartment has everything to offer and is bound to please. Step into your expansive living space, adorned with flawless hardwood flooring and anchored by a cozy wood-burning fireplace, creating a warm and inviting atmosphere.Enjoy your private balcony, the perfect retreat to relax and unwind, or take in the energy of the city from above. Within walking distance, youll find the National Gallery of Canada, the Rideau Centre, as well as fantastic shops, cafés, and restaurants.With its updated finishes, spacious layout, private balcony, and prime top-floor location, this apartment offers both comfort and convenience. The rental includes in-suite laundry, one underground parking space (#2), and a dedicated storage locker (#2).Dont miss the chance to call this charming top-floor retreat your new home. Available September 15th. (id:19720)
RE/MAX Hallmark Realty Group
Lot #12 Gagne Road E
Clarence-Rockland, Ontario
PREMIUM lot nestled among scenically landscaped homes within quaint Town of Hammond, minutes to Rockland, Orleans, downtown Ottawa, schools, shopping, Hammond Golf Course and other amenities. A 0.76-acre lot with no rear neighbors, backs onto green space, awaits your future real estate plans and dreams, natural gas & hydro utilities available for lateral servicing. (id:19720)
Tru Realty
1709 Caminiti Crescent
Ottawa, Ontario
Welcome to 1709 Caminiti Crescent, a beautifully updated 4+1 bedroom, 4-bath family home in sought-after Fallingbrook. This beautiful home blends modern upgrades, everyday comfort, and backyard luxury. Step inside to a bright open layout featuring spacious principal rooms, a sun-filled living room, and a cozy family room anchored by a fireplace. The gourmet kitchen (renovated 2021) boasts sleek cabinetry, quartz counters, and stainless steel appliances, flowing seamlessly into the dining and eating areas perfect for family meals or entertaining.Upstairs, discover a showpiece primary suite with a massive 243 144 bedroom, walk-in closet, and spa-like ensuite. Three (3) additional well-sized bedrooms and a renovated full bath complete the level.The fully finished lower level doubles as an in-law suite, offering a 23X19 recreation room, guest bedroom/office, 3-piece bath, and plenty of storage ideal for extended family, a nanny suite, or private workspace. Step outside to your private backyard oasis: a saltwater in-ground pool, beautiful gazebo, and landscaped patio the ultimate setting for summer entertaining and relaxing evenings. Car enthusiasts will love the heated double car garage with skylight, providing both comfort and natural light year-round. Key upgrades include: new roof (2022), kitchen (2021), and pool pump (2025). All this, on a quiet crescent close to top schools, parks, shopping, and transit. Don't miss your chance to own this move-in ready, 4+1 bedroom family home with in-law suite, heated garage, and backyard retreat! (id:19720)
Coldwell Banker Sarazen Realty


