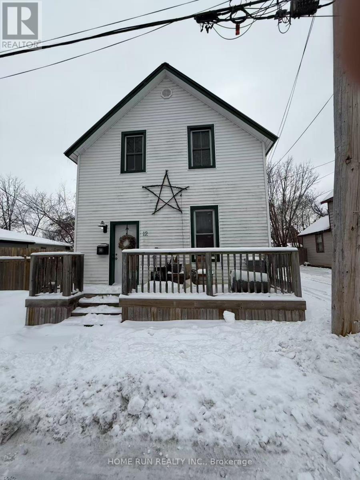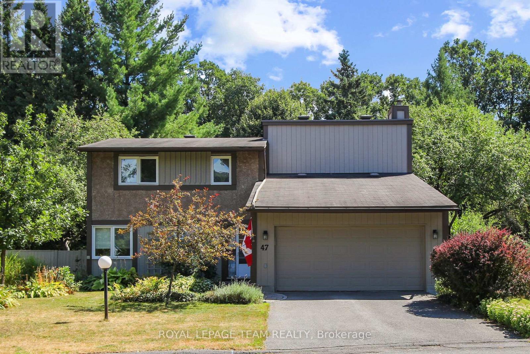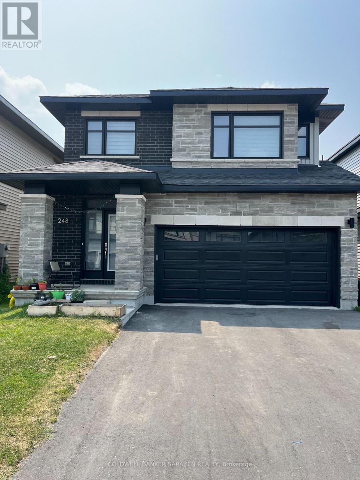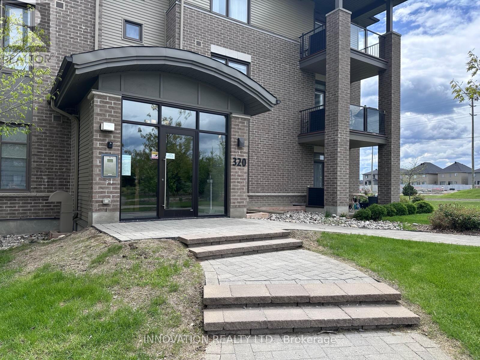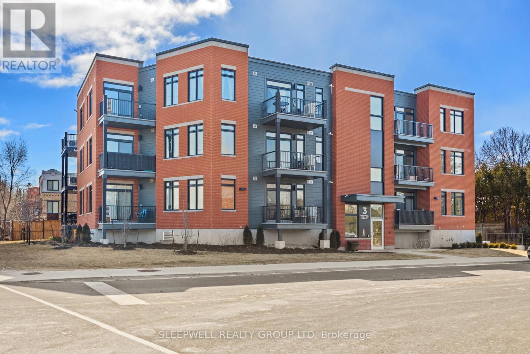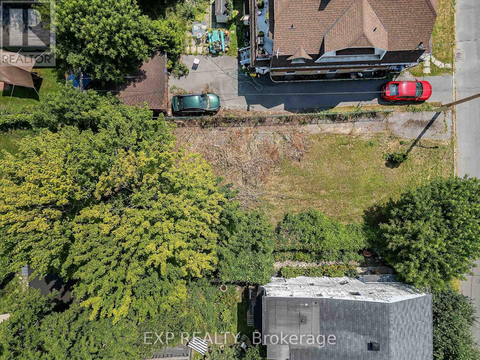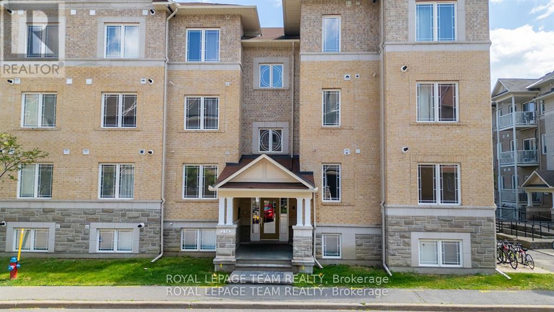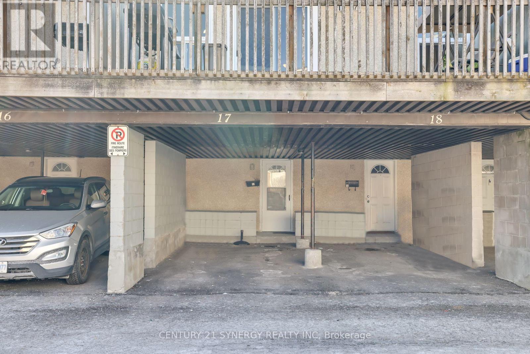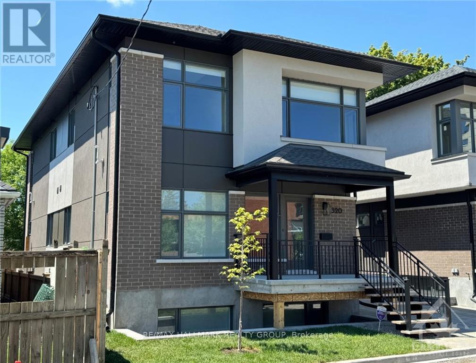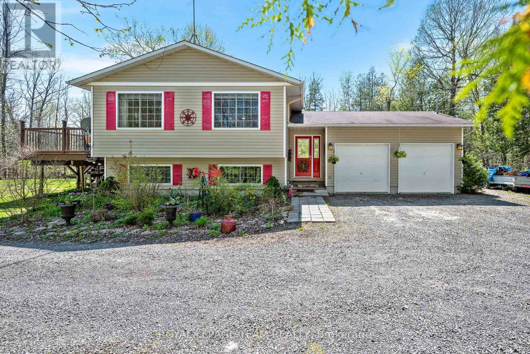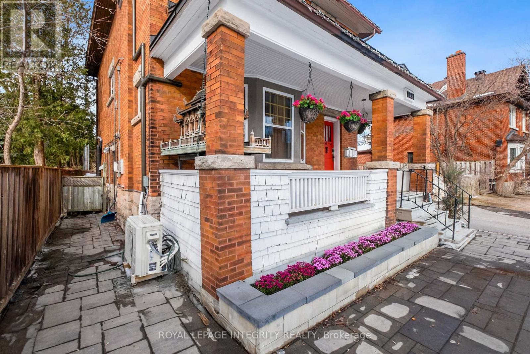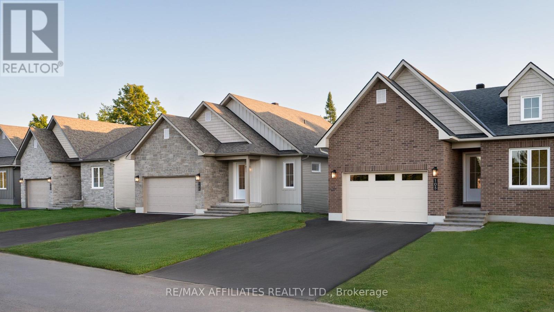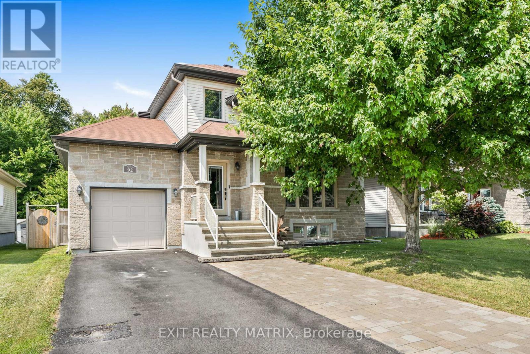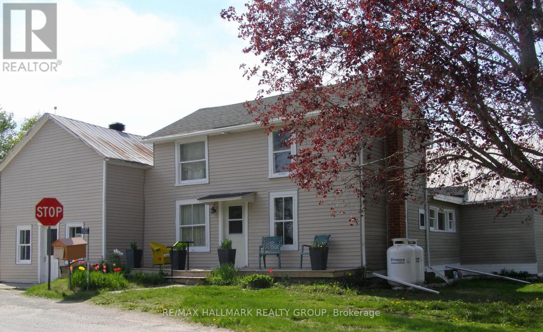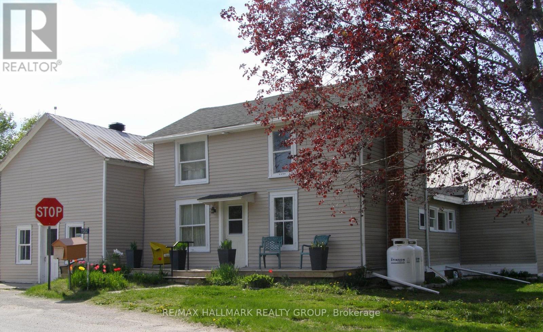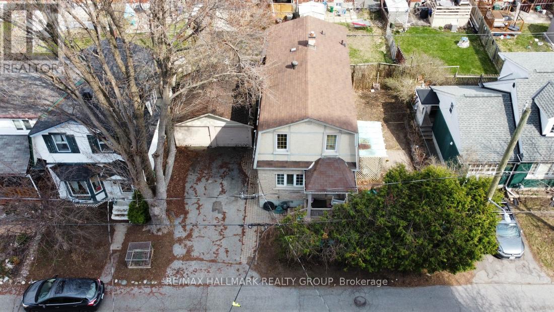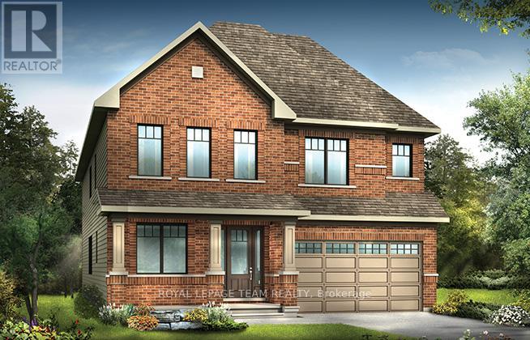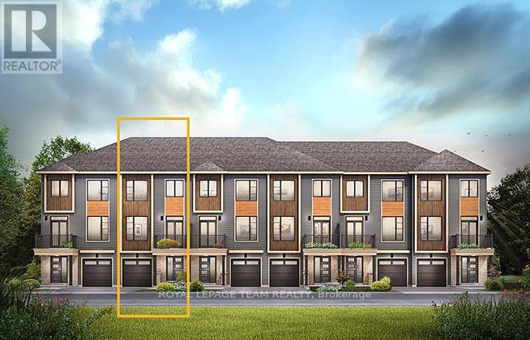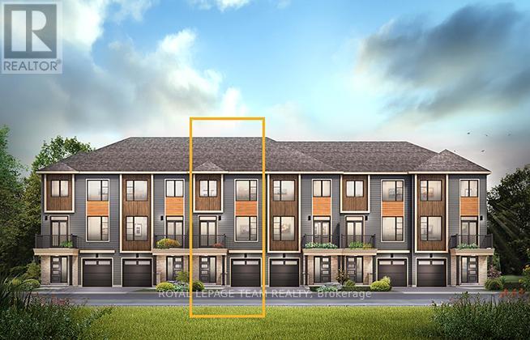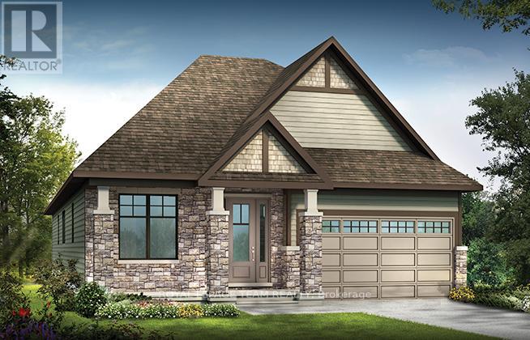Ottawa Listings
12 Herriott Street
Carleton Place, Ontario
Welcome to this 2 story 3 Bedroom detached house on the quiet street with charming original architectural features. Offers great potential to be used as a duplex, providing added value and flexibility. Main floor provides spacious living room, eat-in kitchen and powder room. Situated in the heart of downtown walking distance to restaurants, shopping, schools, water recreation. DETACHED SINGLE GARAGE. (id:19720)
Home Run Realty Inc.
1793 Hunters Run Drive
Ottawa, Ontario
Welcome to this charming 3-bedroom, 2.5-bath single detached home located in the sought-after Chapel Hill neighbourhood. This bright and spacious property offers a comfortable, functional layout perfect for families and entertaining alike.Main floor includes an inviting open-concept kitchen and family room, complete with a cozy fireplace and patio doors that lead to a private, fully fenced backyard ideal for summer BBQs and relaxing evenings.The main floor also features a separate living room and dining area, perfect for hosting, as well as a convenient laundry room with inside access to the garage.The second level includes three generously sized bedrooms, including a primary suite with a private ensuite bath featuring a brand-new shower (2025).The finished basement adds even more versatile living space ideal for a rec room, home office, or gym. Dont miss this fantastic opportunity to own a move-in ready home in one of Orleans most desirable neighbourhoods, close to top-rated schools, parks, shopping, and transit. Book your showing today! (id:19720)
Paul Rushforth Real Estate Inc.
47 Inuvik Crescent
Ottawa, Ontario
Lovely renovated 4 bedroom 2 story home with a double garage. Private irregular shaped lot backing onto a treed bicycle path. Attractively landscaped including an interlock front walkway. Conveniently located main floor closet, powder room and inside access to the garage. Renovated kitchen with a pass thru to the family room, pot lights, ceramic flooring, solid birch cabinets and a patio door to a large deck. Spacious living room with a wood burning fireplace and a picture window facing the backyard. Expansive dining room also has a large window for extra natural lighting plus a doorway to both the living room and the kitchen. Good sized master bedroom with a walk-in closet, 2 piece ensuite and a picture window. Fully renovated main bathroom with heated ceramic flooring. Three additional bedrooms on the second level. Hardwood flooring on both levels. Easy access to schools, park and ride, shopping, transit and the 417. Well cared for home on a quiet crescent. (id:19720)
Royal LePage Team Realty
248 Dagenham Street W
Ottawa, Ontario
, Flooring: Tile, Nestled on a prestigious Westwood neighborhood of Sittsville. This home offers luxury living, high ceilings, mud room, 4 spacious bed rooms, open concept kitchen with an island to entertain the guests. This large sun filled home has loads of space for your growing or extended family especially, one being the bonus room or loft on the second floor. The gas fireplace as well as a breakfast area and then good sized dining room or flex space. The wider Hardwood staircase takes you to the second floor where the primary suite includes 5pc bath and custom walk-in closet/dressing room. Close to schools, shopping, public transportation and recreation facilities. Double car 18 x 20 garage with inside entry. All name brand appliances are bonus. Larger windows and lots of sun light., Flooring: Hardwood, Carpet Over & Wood, Deposit: 7000 (Firsd and Last) (id:19720)
Coldwell Banker Sarazen Realty
103 - 320 Jatoba
Ottawa, Ontario
Spacious and bright ground level end unit condo with 2 parking spots, 2 bedrooms, 2 bathrooms and a den! Have a dog? Walk out your patio door and go for a walk! Single parent? Security here with great schools in the area for kids to walk to. This EQ Cypress model offers 1200 square feet of modern living space with lots of natural light all day long from southwestern facing windows that still catch morning light. Spacious foyer with tile flooring and lots of storage space. Tasteful hardwood floors are through the open concept living space with access to your outdoor patio with immediate access to grass and walking - perfect for those with pets! Upgraded kitchen with quartz countertops, soft close cabinetry and stainless steel appliances. The primary bedroom offers Berber carpeting with a walk-in closet and 3 piece ensuite. The second bedroom also has Berber carpeting and is right next to the 4 piece main bath. The den also has hardwood flooring and is the perfect spot for an office and/or reading/media area. There are TWO parking spaces that come with this unit including one underground and one surface parking. Elevator access to underground parking spot. This unit also comes with a good sized storage locker and there is shared bike storage for the building as well. Located in Blackstone, adjacent to the amenities of both Kanata and Stittsville you can easily access grocery stores, retail, restaurants, Cardel Rec Centre, Goulbourn Lawn Bowling Club, biking and walking trails and more. Lovely! (id:19720)
Innovation Realty Ltd.
204 - 3 Bedale Drive
Ottawa, Ontario
Welcome to this lovely 2-bedroom, 2-bathroom apartment just steps from the Nepean Yacht Club and Britannia Beach. The open-concept layout creates a warm and inviting space, perfect for entertaining family and friends. The gourmet kitchen offers quartz countertops, stainless steel appliances, and a breakfast bar, making it ideal for any home chef. The primary bedroom features a walk-in closet and private en-suite, while the second bedroom provides plenty of storage and comfort. A spacious balcony extends your living space outdoors, perfect for quiet summer evenings. This home also includes in-unit laundry, air conditioning, underground parking ($), and bike storage. Hydro, gas, and hot water tank rental are extra. Located in the sought-after Crystal Beach neighborhood, you'll enjoy easy access to parks, walking trails, and the Ottawa River, along with nearby shops, restaurants, and cafes. With excellent transit connections and quick access to the Queensway, downtown Ottawa is only a short drive away. Combining natural beauty with everyday convenience, Crystal Beach is the perfect place to call home. (id:19720)
Sleepwell Realty Group Ltd
29 Marquette Avenue
Ottawa, Ontario
40 x 100 foot building lot in sought-after Kingsview Park - ideally positioned just steps from vibrant Beechwood Avenue and directly facing Optimist Park. Zoned R4UA, offering a variety of low-rise residential development options. This prime location presents a rare opportunity to build your dream home or investment property in a peaceful, established neighbourhood while enjoying quick access to shops, cafes, restaurants, schools, and transit. Easy commute to downtown and minutes to the Rideau River pathways. (id:19720)
Exp Realty
4 - 236 Paseo Private
Ottawa, Ontario
Bright and spacious 2-bedroom + den, 1.5-bathroom condo in a prime location! This beautifully maintained unit features an open-concept layout with large windows that fill the space with natural light. The open concept living is perfect for entertaining. Enjoy the spacious kitchen with great storage and eating bar. The den offers a flexible space for a home office or guest room. Enjoy the convenience of in-suite laundry and accessible parking. Situated steps from a beautiful park and just minutes from the Meridian Theatres, shops, restaurants, and public transit. Ideal for first time home buyers, professionals, downsizers, or anyone looking for comfort and convenience in the heart of the city or add to your investment portfolio. **It is located on the second level and accessible by a stairlift.** (id:19720)
Royal LePage Team Realty
17 - 3415 Uplands Drive
Ottawa, Ontario
Welcome Home! Looking to not deal with lawn care? Good-sized BALCONY. This 3-bedroom, 2-full Bathroom home, is nestled in the heart of Hunt club, Windsor Park Village community. The semi open-concept floor plan of the upper level floor ensures a fluid transition from the living area to the dining space, kitchen, creating an inviting atmosphere. The kitchen is a chef's delight, reserved and equipped with stainless steel appliances, sleek countertop, and ample cabinetry, promising both style and efficiency. Upstairs, the bedrooms serve as private retreats, each generously sized and adorned with carpets wall to wall, providing calmness. Wait till you see the bedroom with a skylight roof. Street transit stop is about 2 min walk away. Rail transit about 7 km away. This location presents a blend of urban convenience, with proximity to shopping centers. Public and private schools are nearby. Easy access to the Airport. This home is a perfect amalgamation of comfort and city living, not just a residence, but a lifestyle choice. A great opportunity to express your interior creativity. Make this lovely home yours. Book your appointment today. (id:19720)
Century 21 Synergy Realty Inc
Penthouse 804 - 360 Mcleod Street
Ottawa, Ontario
Rarely Available Penthouse with Stunning Terrace in the Heart of Downtown Ottawa Welcome to this impeccably maintained 1-bedroom + den penthouse in the highly sought-after Central Condominiums. Offering a sleek, modern loft-inspired design, this exceptional suite boasts 694 sq. ft. of thoughtfully designed interior space and an expansive 149 sq. ft. west-facing terrace perfect for enjoying breathtaking sunset views or creating your own urban garden with a hose bib and electrical outlet already in place. Inside, you'll find 10-foot ceilings, rich hardwood flooring throughout, upgraded window coverings, and ample custom storage. The open-concept kitchen is both stylish and functional, ideal for entertaining or quiet evenings at home. The spacious primary bedroom features generous closet space, while the versatile den serves perfectly as a home office or cozy lounge area. Residents of this well-managed building enjoy luxury amenities that rival the best in the city, including: Two fitness centres (including a yoga room) Outdoor pool with sun deck and two-sided fireplace One of Ottawa's nicest common lounges, complete with a billiards area Two BBQ terraces Private movie theatre Two elegant party rooms Full-time concierge service Heated underground parking with visitor parking Located just steps from Bank Street, Elgin, Lansdowne Park, and the Rideau Canal, with Starbucks, Shoppers Drug Mart, and LCBO right downstairs, this is urban living at its finest. Pets are welcome (with a few restrictions), and the unit includes one indoor parking space and a convenient storage locker. Furniture is available for purchase directly from the seller. (id:19720)
RE/MAX Hallmark Realty Group
4137 Concession Road 16 Road
The Nation, Ontario
Welcome to 4137 Concession Road 16, in Saint Isidore, a beautifully updated bungalow on a private lot surrounded by mature trees, including a graceful willow tree, and backing onto a peaceful stream. This spacious home offers 4 bedrooms on the main level, a convenient main-floor laundry room, and a very large living and dining area with an additional den that's perfect for a home office. The renovated kitchen features white cabinetry, stainless steel appliances, and modern finishes. Step outside from two walkouts to a brand-new 30-foot deck with a screened-in gazebo the perfect spot to enjoy the treed yard and serene natural setting. The finished basement adds even more space with large and bright family room fitted into a movie room plus 2 additional bedrooms and a fully renovated full bathroom. Major updates include: roof (2021), black windows (2023), AC (2021), HWT 2023, kitchen, basement, bathrooms, driveway, patios, and front deck. No rental items. Septic last pumped in 2021; a rare find combining space, privacy, and modern updates. Book your showing today! (id:19720)
Royal LePage Integrity Realty
B - 316 Mona Avenue
Ottawa, Ontario
NOTE: THIS IS AN APARTMENT IN THE LOWER LEVEL WITH FULL SIZED WINDOWS. THERE ARE A TOTAL OF 4 UNITS IN THIS BUILDING. THE UNIT ABOVE IS ON THE MAIN FLOOR AND SECOND LEVEL AND HAS IT'S OWN SEPARATE ENTRANCE. Brand new build, one bedroom, one bath. Spacious with vinyl laminate flooring, SS appliances in the kitchen, roller blinds on most of the windows and stacked washer and dryer in the bathroom. Tenant to pay all utilities. Rental Application, Full Credit Report, Work History with proof of income, previous Landlord contact information and Schedule B to accompany the Agreement to Lease. 24 hours notice for Showings. 24 hours irrevocable on all offers. Construction and Landscaping to be completed in the next few weeks. NOTE: Living/Dining/Kitchen one large open space. Stacked Laundry is in the bathroom. Photos are of a similar unit in this building. NOTE: This unit has a walk-out to an exclusive use patio area. (id:19720)
RE/MAX Hallmark Realty Group
165 Cuckoos Nest Road
Beckwith, Ontario
165 Cuckoos Nest Road, nestled on 22 acres of serene natural beauty, is a charming split-level home that offers the perfect blend of comfort, space, and seclusion. With 4 spacious bedrooms (2+2) and 2 full bathrooms, this property is ideal for families, nature lovers, or anyone seeking a peaceful retreat. Surrounded by mature trees, lush bushland, and winding trails, the home offers significant privacy and a true escape from the hustle and bustle of the city life. Just 20 minutes from Carleton Place, Smith Falls and Perth, and only 25 minutes from Kanata, here you can explore your own backyard oasis with scenic walking paths, multiple ponds attracting local wildlife, and endless possibilities for outdoor activities. Inside you will find cozy living spaces perfect for entertaining or relaxing. The main floor features a warm, and inviting layout with plenty of natural light, a functional kitchen, a huge primary bedroom, a second bedroom and/or office, plus 2 full baths (1 being a four piece en suite) The lower level has high ceilings, a huge family room plus 2 additional and exceptionally large bedrooms. The home also offers a main floor mudroom and foyer, with inside access to the double car garage. Whether you're enjoying quiet mornings on one of the two decks, sitting by the pond, hiking your private trails, or even gathering with loved ones under the stars, this unique property offers a lifestyle of tranquility and connection with nature. A rare opportunity to own a private slice of paradise. Hot tub has not been used in several years and is being sold as is. 24 hours irrevocable on all offers as per a written form 244 (id:19720)
Royal LePage Team Realty
1 - 1031 Carling Avenue
Ottawa, Ontario
Exceptional Investment Opportunity Fully Renovated Century Home with 3 Legal UnitsThis beautifully retrofitted Century home seamlessly blends historic charm with modern upgrades, offering a rare opportunity to own a fully renovated, code-compliant multi-unit property. Featuring over $300,000 in high-quality renovations, this unique residence includes:A 1-bedroom basement apartmentA main-floor 1-bedroom apartmentA spacious 2-bedroom upper-level apartment with a loft-style family roomEach unit is self-contained with in-unit laundry, and all renovations were thoughtfully completed to preserve the homes original architectural character.Additional features include:Mixed flooring with hardwood and laminate throughoutUpgraded 200 AMP electrical serviceAll plumbing and piping replacedA newly added powder room in the main-floor apartmentNew kitchen and laundry room in the upper-level unitOne garage space plus a second exterior parking spot on the newly expanded and paved drivewayThe exterior is equally impressive with:Fresh exterior paint and new stairs to the second-floor apartmentA full retaining wall system at the front and side of the homeA newly interlocked walkway leading to both the main and basement entrancesProfessionally landscaped front yard with new sod and custom flower bedsThis turnkey property is ideal for investors or multi-generational living, combining modern amenities, structural upgrades, and timeless character in a prime location. (id:19720)
Royal LePage Integrity Realty
103 Rabb Street
Smiths Falls, Ontario
Move in ready! Backing onto an environmentally protected forest, The Craine by Campbell Homes offers 4 bedrooms, 3 baths, a bright finished walk-out basement, plus a $10,000 appliance bonus toward appliances of your choice.Built to Energy Star standards with ICF construction from foundation to rafters, this home is designed for exceptional comfort and efficiency. Inside, the main floor offers 1,532 sq. ft. of open concept living with 9 smooth ceilings, a gas fireplace, and luxury vinyl plank flooring throughout. The modern Laurysen kitchen features stunning two-tone cabinetry, quartz countertops, tile backsplash, oversized island with seating, walk-in pantry, and a beverage station. Step outside to your upgraded covered balcony and take in the serene, protected views.The finished walk-out basement adds incredible living space, with a sprawling family room, stylish wet bar with quartz countertops, and plush carpet with quality underpadding. Two additional bedrooms with walk-in closets, large windows, and a full bathroom make it perfect for guests or extended family. Main-floor laundry includes a custom cabinet with stainless steel sink and quartz counter. Additional features include 8 interior doors on the main level, upgraded tile, and a garage man door. Move in now and enjoy the perfect blend of style, comfort, and function. Plus a $10,000 appliance bonus! (id:19720)
RE/MAX Affiliates Realty Ltd.
720 Lapland Private
Ottawa, Ontario
Located in the vibrant and convenient neighborhood of Stittsville, this stacked townhouse offers 2 bedrooms, 2.5 baths, and 1 designated parking spot included. The main floor features an upgraded kitchen with an island, open-concept dining and living area, powder room, storage space, and a generous balcony extending off the living room. Upstairs, both bedrooms have their own full ensuite bathrooms, with the primary bedroom also offering a walk-in closet and the second bedroom opening onto another spacious balcony. In-unit laundry is located on the upper level for added convenience. With no front neighbors, you'll enjoy beautiful farmland views and sunsets, all while being within walking distance to Walmart, other grocery stores, restaurants, schools, parks, and nearby trails. Public transit is only a short walk away, and there is convenient highway access, making this location ideal for professionals who commute. Available September 16th/October 1st. (id:19720)
Royal LePage Team Realty
92 Giroux Street
The Nation, Ontario
Prepare to be captivated by this exquisite 2-storey masterpiece, where contemporary elegance blends seamlessly with warm, inviting charm. From the moment you walk through the door, you're welcomed by a bright, sun-drenched open-concept design, accented with feature walls and designer finishes that set the tone for the entire home. The chef-inspired kitchen is a true showpiece, offering an abundance of cabinetry, generous counter space, and a seamless flow into the dining area where patio doors open to reveal your private outdoor sanctuary. Step outside to a sprawling 32 x 14 deck, perfectly designed for unforgettable summer evenings. Here, an interlock fire pit area, a wood shed, and a garden shed come together to create the ultimate entertaining space all enclosed by the privacy of a fully fenced yard. Upstairs, retreat to your dreamy primary suite, complete with a spacious walk-in closet, accompanied by two additional bedrooms and a spa-like 4-piece bath. The fully finished basement extends your living space with recessed pot lighting, a stylish barn door, rustic wooden ceiling beams, a full bathroom, a dedicated laundry room, and a closed-off storage area. Every inch of this home has been crafted to impress from the natural light that dances through every window to the outdoor spaces designed for connection, comfort, and unforgettable moments. (id:19720)
Exit Realty Matrix
11502 Rocksprings Road
Elizabethtown-Kitley, Ontario
INCREDIBLE LIVE-WORK OPPORTUNITY WITH COMMERCIAL ZONING 11502 ROCKSPRINGS ROAD. Welcome to a one-of-a-kind property offering exceptional potential for entrepreneurs, artisans, hobbyists, or tradespeople. Located on a peaceful 0.21-acre corner lot, this charming turn-of-the-century 3-bedroom home boasts grandfathered commercial use making it perfect for those seeking a live-work lifestyle or a flexible business space. With over 2,000 sq. ft. of interior space, the main floor includes two large extensions and a bonus area with a rich history as a former corner store ideal for transforming into a studio, retail space, workshop, or creative gallery. Step outside and discover an impressive array of outbuildings and storage solutions, including: A double car garage/workshop with a concrete floor A two-section shed with a one-stall stable (great for small animals or tool storage)A hobby-sized shed An attached wood storage building Whether you're a builder, artist, designer, or small business owner, this property offers the space and zoning flexibility you need to thrive. Vintage hardwood floors upstairs, cozy carpeted areas on the main level, and mature trees surrounding the property only add to its charm. Additional notes: Propane furnace under a rental contract Listing price reflects current condition and incredible value. Unlock the possibilities at 11502 Rocksprings Road a rare chance to create your own inspired work-live space in a peaceful, rural setting with commercial potential. (id:19720)
RE/MAX Hallmark Realty Group
11502 Rocksprings Road
Elizabethtown-Kitley, Ontario
Welcome to Peaceful Country Living at 11502 Rocksprings Road! This charming turn-of-the-century 3-bedroom home is full of character, space, and potential. Nestled on a 0.21-acre corner lot surrounded by mature trees, it offers over 2,000 sq. ft. of living space, with vintage hardwood floors upstairs and carpeted areas on the main level. The main floor includes bonus space with a unique history as a former corner store a creative touch that adds to the homes story and possibilities. Several outbuildings add further value, including: A double-car garage/workshop with a cement floor A two-section shed with a one-stall stable (ideal for chickens or small animals)A hobby-sized shed An attached wood storage shed This property is a wonderful opportunity for renovators or anyone with a vision to restore and refresh a century home while enjoying peaceful country living. Please note: Due to the age of the property, the current owners have limited knowledge of its history. The home, well, septic system, and outbuildings are being sold as is, with no warranties. The listing price reflects this consideration. (id:19720)
RE/MAX Hallmark Realty Group
189 Devonshire Place
Ottawa, Ontario
Residential Development on this R4UC zoned lot on a quiet Lane in Westboro. Short walk (3 mintues) to shops at Hampton Park Plaza and to dog park, playground at Hampton Park, bus stops on Kirkwood, recreation at Dovercourt Rec center and gym Altea on Carling Ave. Zoning allows for low rise residential, 11meter height build, 9 or more units allowed. Many other options are possible on this 62' wide lot including triplexes, duplexes, semi's, towns, and singles. Property is tenanted, 24 hours notice for tenants. Duplex could be renovated as well for continued use. Low basement height. Buyers to consult with the City of Ottawa zoning department in regard to future development. Cross reference listing for RES Vacant land - X12327276. 48 hours notice for showings - serious buyers only. (id:19720)
RE/MAX Hallmark Realty Group
2002 Wanderer Avenue
Ottawa, Ontario
Minto Magnolia model exudes modern elegance and comfort. This stunning 4 bed, 3.5 bath abode boasts luxurious features throughout. Step into the heart of the home, where sleek countertops adorn the kitchen, complemented by stylish backsplash. Hardwood flooring graces the kitchen, den, dining room, and great room, creating a seamless flow between spaces. Ascend the staircase with its designer upgraded oak railing to discover 4 spacious bedrooms including the Primary with full ensuite bath and walk-in closet. 2 of 3 secondary bedrooms also with walk-in closets and one has ensuite bath. Take advantage of Mahogany's existing features, like the abundance of green space, the interwoven pathways, the existing parks, and the Mahogany Pond. In Mahogany, you're also steps away from charming Manotick Village, where you're treated to quaint shops, delicious dining options, scenic views, and family-friendly streetscapes. May 21st 2026 occupancy! (id:19720)
Royal LePage Team Realty
378 Bankside Way
Ottawa, Ontario
The Burnaby was designed so you can have it all. The First Floor features a spacious Laundry Room and an inviting Foyer. The Second Level includes a kitchen overlooking the Living/Dining area, but also a Den, perfect for working from home, or a quiet study area. The Third Level features 2 bedrooms, with the Primary Bedroom featuring a walk-in closet. The Burnaby is the perfect place to work and play. All Avenue Townhomes feature a single car garage, 9' Ceilings on the Second Floor, and an exterior balcony on the Second Floor to provide you with a beautiful view of your new community. Make the Burnaby your new home in Riversbend at Harmony, Barrhaven. March 11th 2026 occupancy! (id:19720)
Royal LePage Team Realty
770 Tadpole Crescent
Ottawa, Ontario
The perfect home for entertaining, the Cambridge has a spacious open concept Second Floor that is ideal for hosting friends and family in either the Dining area or in the Living space that is overflowing with an abundance of natural light. On the Third Floor, you have 2 bedrooms and full bathroom. All Avenue Townhomes feature a single car garage, 9' Ceilings on the Second Floor, and an exterior balcony on the Second Floor to provide you with a beautiful view of your new community. Make the Cambridge your new home in Riversbend at Harmony, Barrhaven. June 16th 2026 occupancy! (id:19720)
Royal LePage Team Realty
2018 Wanderer Avenue
Ottawa, Ontario
The Butternut II (model C) is an award-winning bungalow, where you're welcomed into the home by the focal-point fireplace. Many windows allow for plenty of natural light and hardwood flooring features throughout the main floor. Use the den as a home office or reading room. 2 bedrooms on the main level including the Primary Bedroom with ensuite bath and walk in closet. The finished basement features rec room, an additional bedroom and 3pc bathroom. Take advantage of Mahogany's existing features, like the abundance of green space, the interwoven pathways, the existing parks, and the Mahogany Pond. In Mahogany, you're also steps away from charming Manotick Village, where you're treated to quaint shops, delicious dining options, scenic views, and family-friendly streetscapes. May 7th 2026 occupancy. (id:19720)
Royal LePage Team Realty


