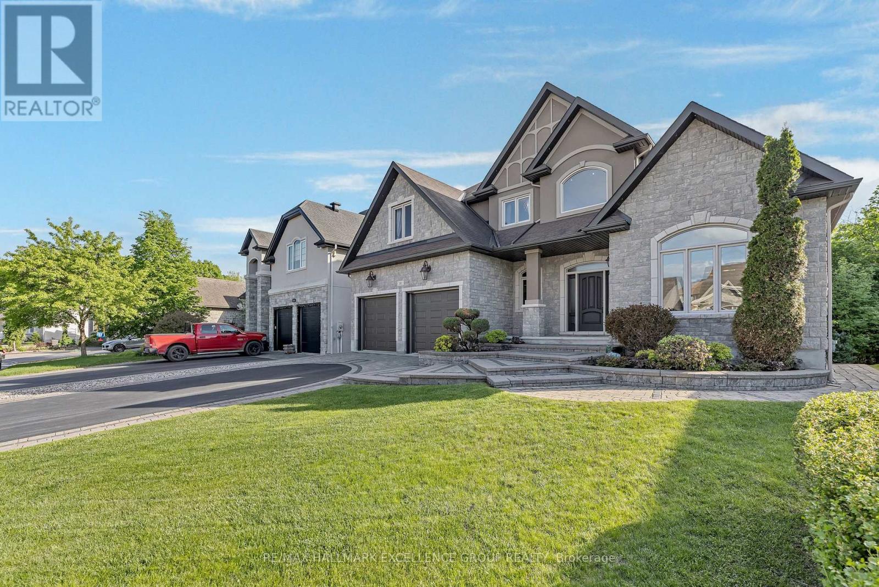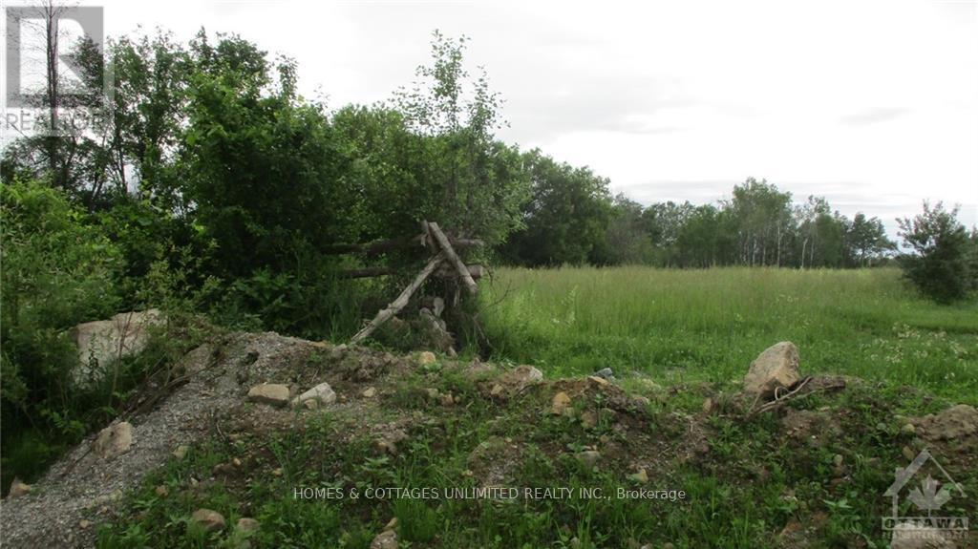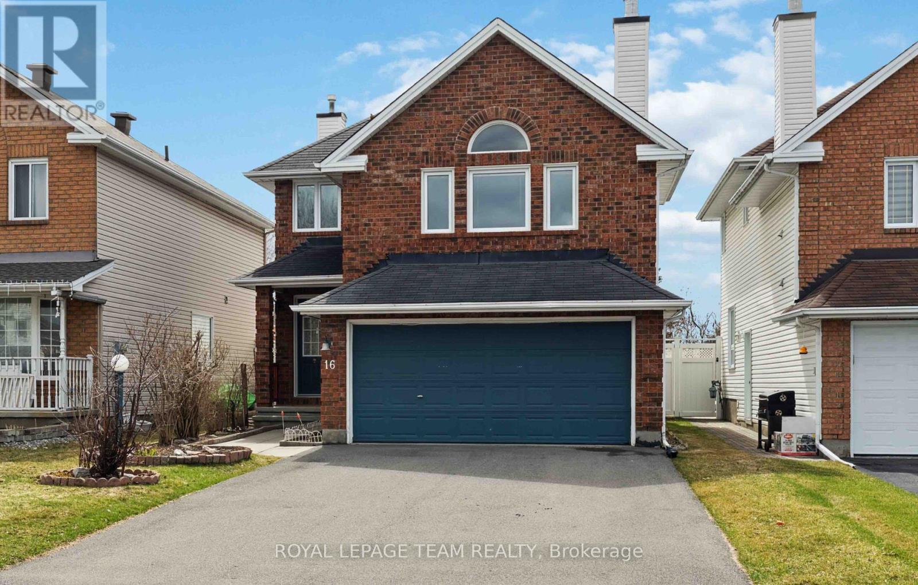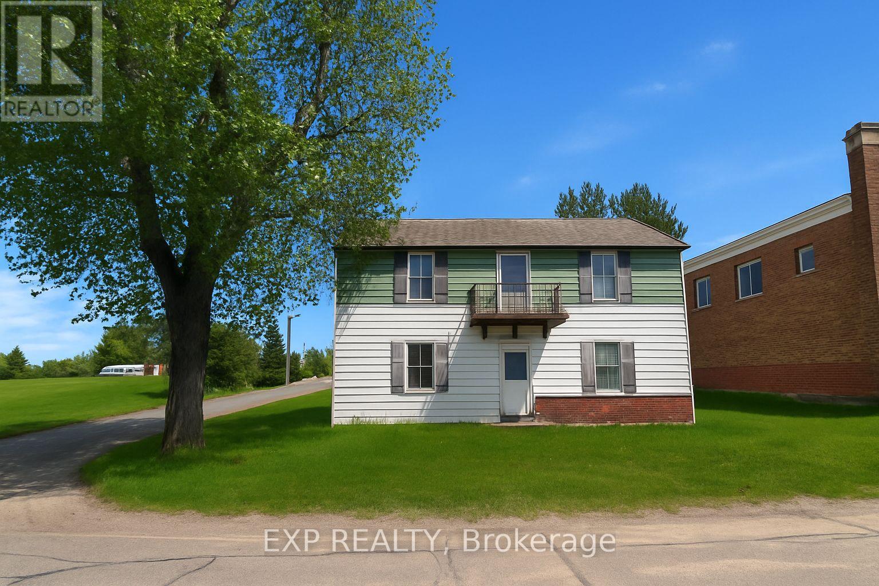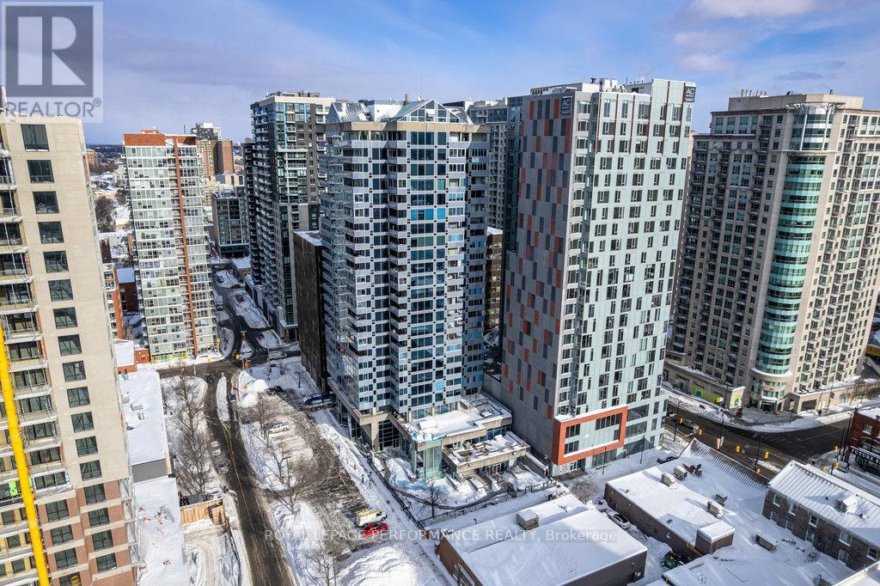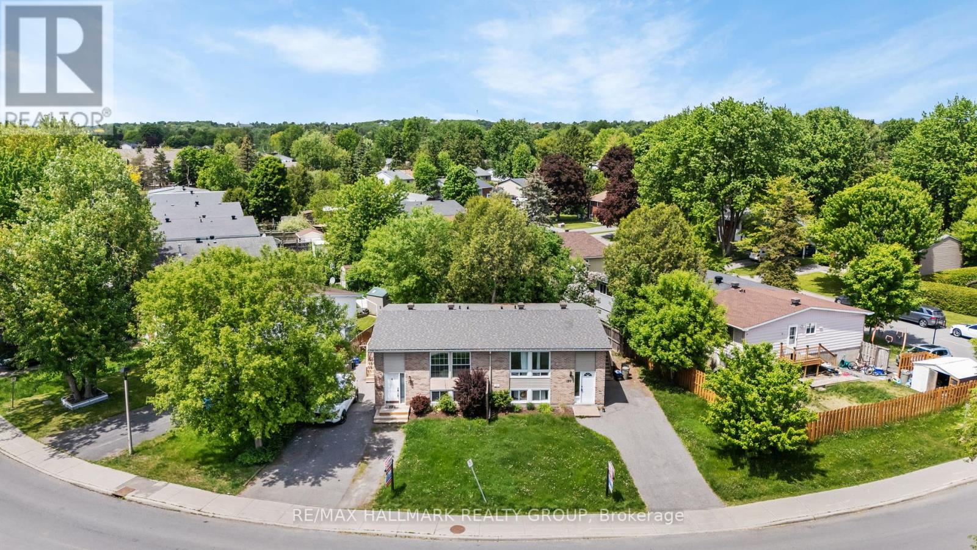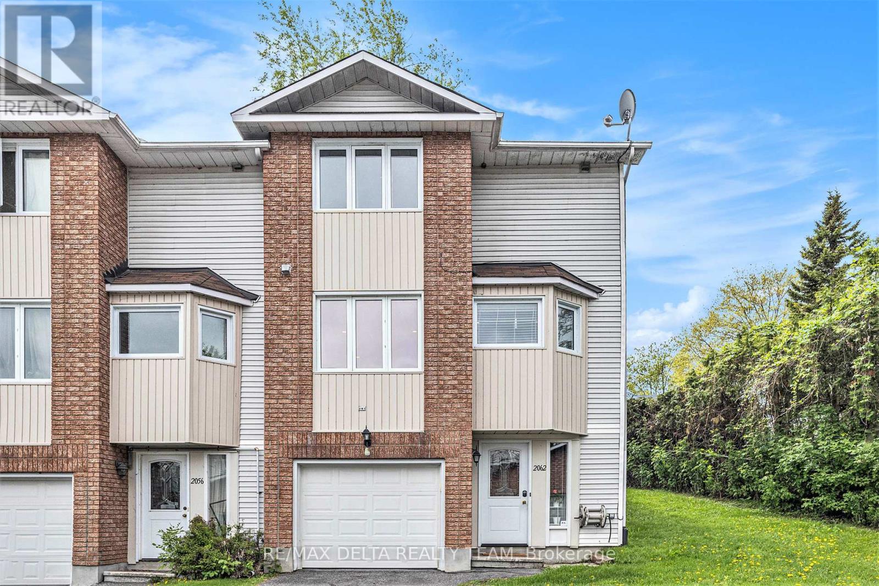Ottawa Listings
519 Emerald Street
Clarence-Rockland, Ontario
Welcome to this stunning luxury walk-out home, offering the perfect blend of upscale design, resort-style amenities, and total privacy backing onto a forest with no rear neighbours. With 4,485 sq. ft. of finished living space (as per builders plans), this exceptional property is designed for both everyday comfort and effortless entertaining. Step outside to your private backyard oasis featuring a saltwater in-ground pool with waterfall feature, outdoor kitchen, interlock terraces, lush greenery. Inside, the main floor boasts 1,730 sq. ft. of quality construction with hardwood floors, doors & trims and stone accent walls, total of 6 bathrooms (2X 2pcs, 3 ensuites + 1 main bath), smart home & Generac wiring, and a spacious open-concept layout. The gourmet kitchen and breakfast area open onto a covered porch and back deck with staircase to lower terrace, which is perfect for indoor-outdoor living. The main-floor primary bedroom includes two walk-in closets and a luxurious 5-piece ensuite. Upstairs, two additional bedrooms include a loft-style suite with its own 3-piece ensuite and walk-in closet, plus a full main bath. The finished walk-out basement offers a large family room, guest/nanny suite with 3 pc ensuite and walk-in closet, wine cellar, 2pc bath and generous storage. A rare opportunity to own a truly luxurious home with high-end finishes, stunning outdoor spaces, and a peaceful, private setting. 24 Hours Irrevocable on all offers. (id:19720)
RE/MAX Hallmark Excellence Group Realty
00 Mcguire Road
Montague, Ontario
Quality ready to build on building lot. Build the home of your dreams! This lot is cleared with no trees in the building area and a line of trees down one side for privacy. It is also flat and there is no swampland here. No need to clear trees or to bring in fill. There is a culvert installed for the driveway. No rear neighbours. Sign on property. Survey stakes are quite visible and survey available. NO ALLIGATORS>>>NO SWAMP TO DRAIN!! Please feel free to walk it on your own or call and I will meet you there. Note: Listing agent is a registered Realtor and owner. SELLER WOULD CONSIDER HOLDING A MORTGAGE TO A QUALIFIED COVENANT, LETS TALK. Building lot 2+ acres, severed in 2022. Property taxes based on Montague tax calculator. Hydro at the road. HST may apply. (id:19720)
Homes & Cottages Unlimited Realty Inc.
532 Supernova Street
Ottawa, Ontario
Welcome to 532 Supernova Street, a sun-filled, stylish 4-bedroom, 3.5-bathroom home on a premium corner lot! This beautifully crafted home features a bright, open-concept layout with elegant finishes throughout. The main floor boasts gleaming hardwood flooring, expansive windows, and a cozy fireplace that anchors the sun-filled living area. The modern kitchen is fully equipped with stainless steel appliances, upgraded countertops, stylish cabinetry, and generous workspace perfect for both daily living and entertaining. Upstairs, the spacious primary suite offers a peaceful retreat with a walk-in closet and a luxurious 4-piece ensuite. Three additional bedrooms, two full bathrooms, and a convenient second-floor laundry room complete the upper level.The fully finished basement provides a versatile living area with its own full 4-piece bathroom, ideal for guests, a home gym, or an office. Additional highlights include tile, hardwood, and carpet flooring, numerous upgrades throughout, and a spacious layout suited for growing families or professionals working from home.Located in a thriving community just minutes from top-rated schools, parks, shopping, dining, and public transit. Deposit $7000. The current tenants are moving out because they have purchased a new home. The lease ends on September 30, and the earliest possible move-in date is August 1. (id:19720)
Keller Williams Integrity Realty
4788 Massey Lane
Ottawa, Ontario
TIMELESS ELEGANCE IN A PARKLAND SETTING -- Prestigious Bungalow Near the Ottawa River. Nestled on a quiet street in one of Ottawa's most desirable enclaves, just steps from the scenic riverfront and parkway, this custom-built bungalow blends sophistication, comfort, and serenity. Surrounded by lush greenery on a magnificent 187-foot deep lot, it offers a peaceful retreat in a prestigious neighbourhood of executive homes. Inside, elegant upgrades and refined finishes elevate every room. Rich hardwood flooring flows through the gracious main level, beginning with a welcoming foyer and continuing into the formal living room, where a large bay window frames views of the treed landscape. Entertain with ease in the grand dining room, designed for memorable gatherings. The heart of the home is the beautifully renovated kitchen, featuring timeless white cabinetry, high-end appliances, and a seamless connection to the inviting family room. A few steps down, the family room exudes warmth with its gas fireplace and direct access to the private garden patio. The tranquil primary suite offers a restful escape, complete with a luxurious ensuite and walk-out access to the backyard. Two additional bedrooms and a stylish main bathroom complete the main level. The fully finished lower level provides exceptional versatility with a spacious recreation/media room, fourth bedroom, full bath, and office area perfect for guests, hobbies, or extended family living. Enjoy year-round natural beauty from your own backyard, with mature trees, a large stone patio, and complete privacy. Double garage, updated systems, and an unbeatable location just moments to the Ottawa River, NCC trails, and top schools. A rare opportunity to own a truly special home in a setting that feels miles away from the city yet minutes to downtown. 24 Hours Irrevocable as per form 244. (id:19720)
RE/MAX Hallmark Realty Group
16 Royal Field Crescent
Ottawa, Ontario
Welcome to this meticulous 2-storey family home with double garage, offering 3 generously sized bedrooms, 2.5 bathrooms and a layout designed for both comfort and style. Well maintained home by original owner offers a blank slate for your preferred updates. As you enter, you're greeted by an entry that leads to an elegant foyer featuring a sweeping staircase, a striking first impression that sets the tone for the entire home. The well-appointed eat in kitchen is perfect for both everyday meals and entertaining, complete with a pantry, and a window that fills the space with natural light. The main floor features beautifully maintained hardwood floors throughout the dining and living areas, creating the ideal space for entertaining. The generous family room, situated on the intermediate level with wood burning fireplace offers a welcoming atmosphere and seamlessly opens to the upstairs gallery. Upgraded plush carpets throughout the second level. The large primary bedroom is a true retreat with a 4 pc ensuite bathroom, and a walk-in closet. Two other spacious bedrooms on the second level are perfect for family, guests, or a home office. An unspoiled, partially finished basement offers endless potential to customize the space to your needs. Step outside to the south-facing backyard with extra deep lot where you'll find a fenced area with durable PVC fencing , deck, garden shed and vegetable gardens. Conveniently located close to schools, public transit, and all the amenities you need, this affordable home truly has it all. Don't miss the opportunity to make it yours! Roof 2008, AC and furnace 2024, Windows 2017, Driveway 2021. (id:19720)
Royal LePage Team Realty
106 Maitland Road
Merrickville-Wolford, Ontario
MOTIVATED SELLER. Set on a generous 0.55-acre lot, this 3-bedroom, 1-bathroom detached two-storey home offers a rare opportunity for those looking to renovate or rebuild in one of Ontarios most charming historic villages. The existing structure requires extensive work and is being sold as-is, making it ideal for contractors, investors, or buyers with a vision. Don't miss your chance to make this property yours, schedule a tour today! Do not access the lot without a confirmed appointment. (id:19720)
Exp Realty
202 - 1380 Prince Of Wales Drive
Ottawa, Ontario
Beautiful 2 bedroom condo apartment in popular chateau royale Eat-in Kitchen, insuite storage, Bldg offers indoor pool, library, sauna, rec. facilities & party room. Walking distance to Carleton U, Mooney's Bay park/beach, Hog's Back Falls, canal, bike paths, shopping, restaurants, churches. Remote controlled underground parking. Great location. Property sold as is (id:19720)
Keller Williams Integrity Realty
1401 - 160 George Street
Ottawa, Ontario
Experience luxury living at 160 George Street, a prestigious address in Ottawas dynamic Byward Market! Perfectly situated just steps from the University of Ottawa, Rideau Centre, and more, this bright and spacious 2-bedroom, 2-bathroom unit offers exceptional comfort. The enclosed balcony extends your living space, while the primary suite provides a private escape with a walk-in closet and ensuite bathroom. The modern kitchen is outfitted with sleek stainless steel appliances, perfect for any home chef. The St. George offers outstanding amenities, including a heated indoor pool, fitness center, sauna, 24-hour security, and a beautifully maintained communal patio with BBQs. This unit also comes with one underground parking space and one exclusive-use storage locker. Don't miss your chance to call 160 George Street home! Visit Nickfundytus.ca for more details. (id:19720)
Royal LePage Performance Realty
137 Glamorgan Drive
Ottawa, Ontario
. (id:19720)
RE/MAX Hallmark Realty Group
408 - 570 De Mazenod Avenue
Ottawa, Ontario
Flooring: Tile, Deposit: 6500, Flooring: Hardwood, The Terrace 2 at Greystone Village, located just off Main Street in Old Ottawa East between the Rideau River and the Rideau Canal. Walk to Main St shops, Lansdowne and the Canal for the Year-round fun. Luxurious 2 bedroom plus den. Very Large 1276 Square feet of upscale living. CORNER unit with loads of light and views as far as your eyes can see. Building amenities include - Fitness room, Yoga Studio, Lounge, Guest suites, Dining room. This unit includes 1 underground parking spot, a storage locker, and 1 bike storage spot. (id:19720)
Royal LePage Team Realty
318 Kippen Place
Ottawa, Ontario
**Major Price Improvement** Welcome to this beautifully maintained 3 Bed, 2.5 Bath SEMI-DETACHED Home with a stylish and functional living space on an exceptionally wide lot you wont find in newer builds. The main floor features gleaming hardwood, soaring 9' ceilings, and a chef's kitchen with granite countertops, solid wood cabinetry, a raised breakfast bar, ceramic backsplash, under-cabinet lighting, and upgraded LG stainless steel appliances (2024). The open-concept living and dining areas are perfect for entertaining, with abundant natural light and a seamless flow to the stunning backyard. Upstairs, the spacious primary suite boasts a walk-in closet and a 4pc ensuite with a soaker tub, walk-in shower with tempered glass doors, and granite-topped vanity. Two additional well-sized bedrooms, a full bath, and convenient second-floor laundry complete the level. The fully finished basement offers a family room with a cozy corner gas fireplace, a rough-in for an additional bathroom, and ample storage. Outside, the fully fenced and professionally landscaped backyard includes a deck, garden, and built-in gazebo - an inviting outdoor oasis! Extras include patio furniture, Culligan reverse osmosis water filtration, humidifier, and upgraded Lennox furnace (2022) and A/C (2023), both under warranty. Located on a quiet, family-friendly street near Market Place, top-rated schools (public, Catholic & Francophone), parks, transit, and dining. his move-in-ready home blends comfort, quality, and location. *Some Photos have been Virtually Staged* (id:19720)
Exp Realty
2062 Riviera Street
Clarence-Rockland, Ontario
Welcome to this very affordable three bedroom end unit with a garage,. Hardwood floors throughout except for the stairs. Very spacious backyard. Kitchen features quartz countertop, beautiful porcelain tile floors, and new S/S appliances approximately 2 years old. Nice large master bedroom with walk-in closet and cheater door to main bathroom with tile shower.The home is on a dead end street so you don't have to worry about traffic. Located near marina, groceries, bank, hardware stores, Rockland Academy of Martial Arts, Douvris Martial Arts Karate, Fitness, and Personal Training, gas station, convenient store and restaurants. And walking distance to Tim Hortons. Schools in the area include Holy Trinity Catholic Elementary School, École Secondaire Catholique L'Escale, Rockland Public School, Carrefour Jeunesse Public Elementary and Secondary School, St. Patrick Catholic School. All of these are within walking distance or within a 10 minute drive. (id:19720)
RE/MAX Delta Realty Team


