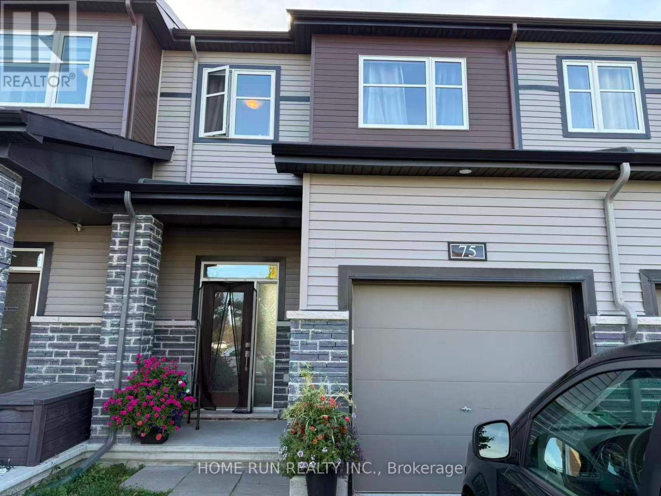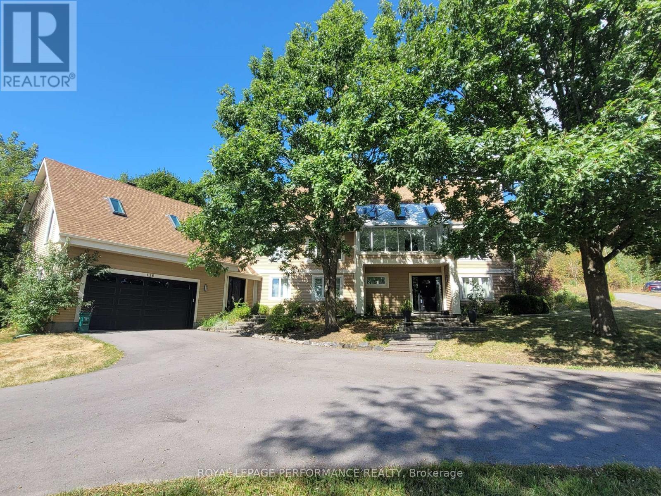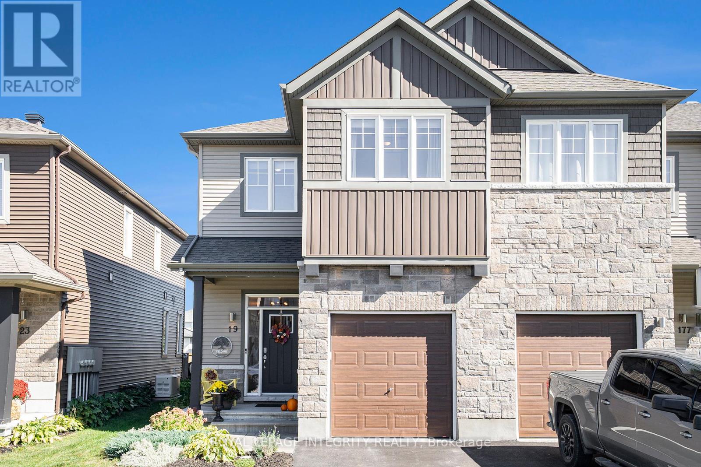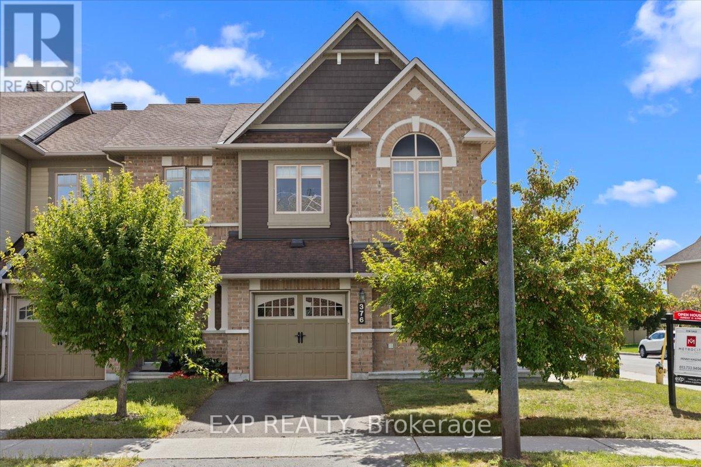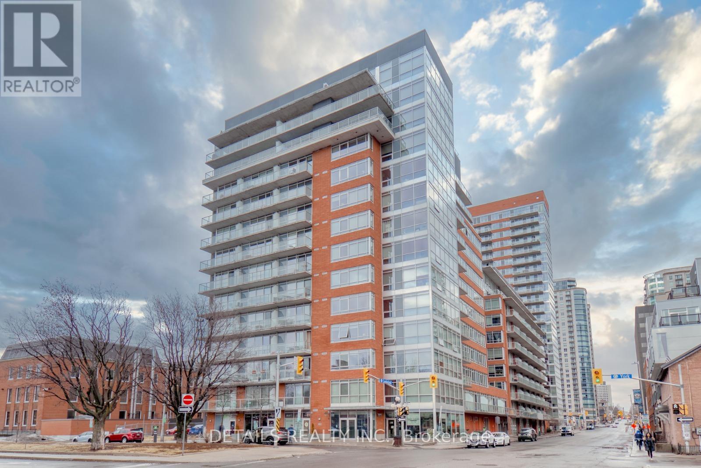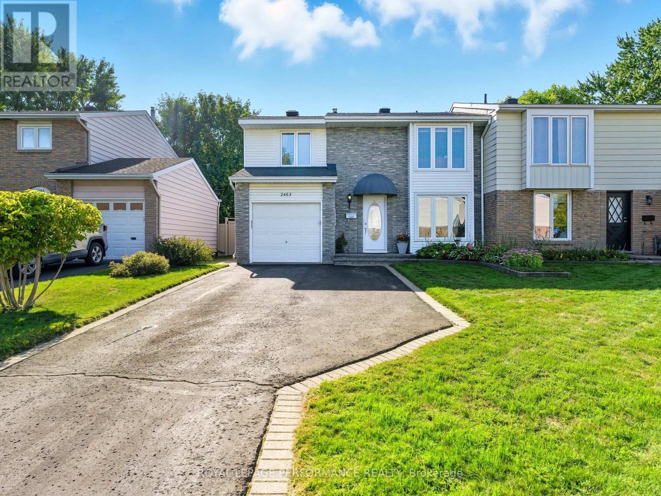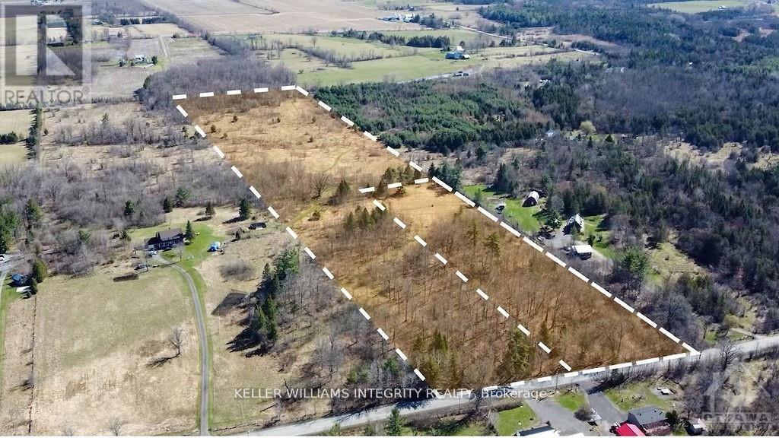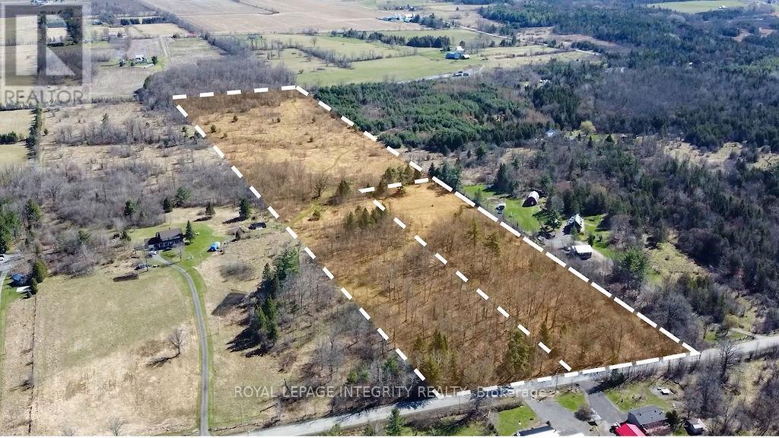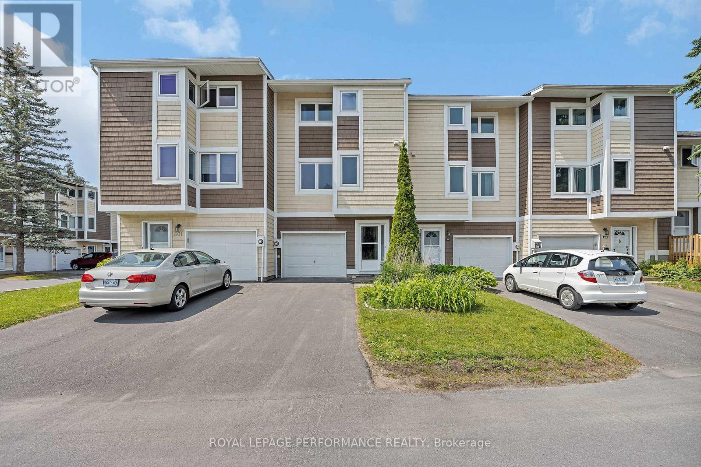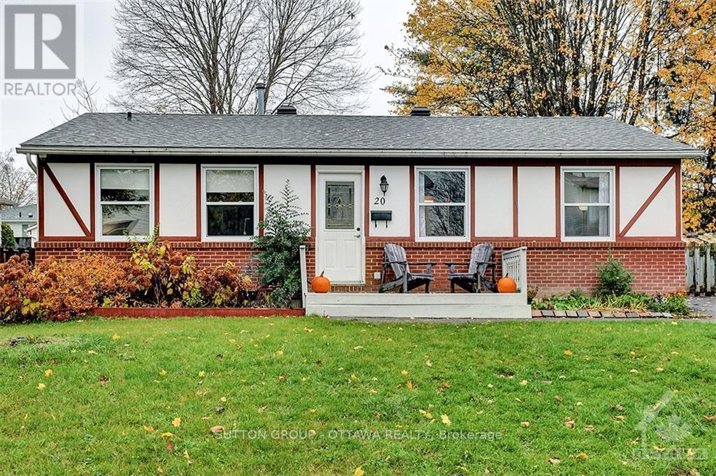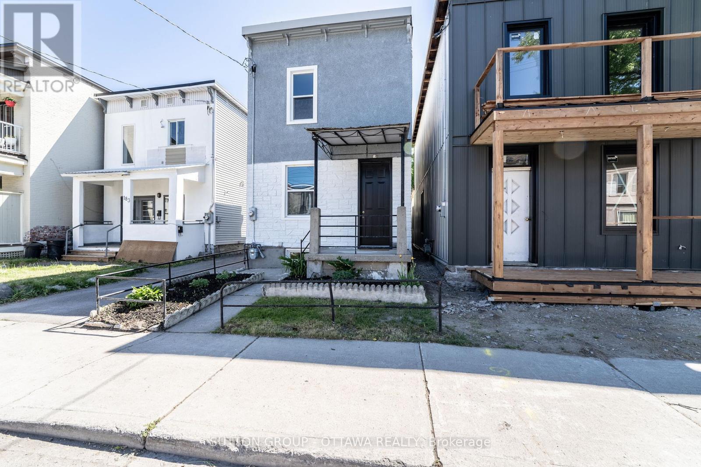Ottawa Listings
75 Aura Avenue
Ottawa, Ontario
Welcome to this beautifully designed Minto Haven townhome with a total of 1768 sqft living space , located in the neighbourhood of Harmony, Barrhaven. Featuring 3 spacious bedrooms, 2.5 bathrooms, and an open-concept main floor, this home is perfect for growing families or professionals.The main level offers a bright and airy living space, with large windows that flood the home with natural light. The chef-inspired kitchen is equipped with upgraded cherry cabinetry, Quartz counters, stainless steel appliances and breakfast bar with sliding doors leading to the fenced backyard.Upstairs, youll find a private primary suite with a walk-in closet and spa like ensuite, along with two additional good size bedrooms and a full bath. The finished lower-level family room provides the perfect place for recreation place or home office. Just steps to the schools, parks, shopping, and transit.Available from Nov 1st ! Dont miss this gem. Requirements: rental application, proof of income or letter of employment, full credit score report and ID with offer. No pets. No smoke. (id:19720)
Home Run Realty Inc.
136b Glenncastle Drive
Ottawa, Ontario
This 6 bedroom, 4 full bath home is one of a kind. Situated on nearly 1.3 acres which extends into the forest and backs onto more than 400 acres of protected lands, you've got space to relax and play. You also have a fully fenced yard, play structure, gardens, multiple decks, a garden shed, fruit trees and grape vines. The main living area of the home is on the 2nd floor, which you access either from the rear of the home into the kitchen, or from the front entryway and up the front staircase through the solarium (which is perfect for plants or relaxing in the sunshine). The kitchen has a 10 ft quartz island with space for seating, deep double sinks, lots of storage, double appliances, a pantry/coffee nook, and access to the rear deck/yard. It truly is the heart of the home. Off the rear of the kitchen, you will find the stairs to the 3rd floor, which has the Primary Bedroom suite, complete with cathedral ceilings in the bedroom, a 4pc bathroom, walk in closet, and a loft/office with forest views and sight lines to the kitchen and dining areas below. Back on the 2nd level you'll find a massive family/living room with a gas fireplace on one side of the kitchen and the dining + living room on the other. Both of these rooms extend from the front to back of the home. Through the dining room you'll find the 2nd bedroom, a 4 piece bathroom, a door to the side deck, and the 2nd staircase leading to the main (lower) level. Heading down to the main level, you will find four good sized bedrooms, a family room, 2 five-piece bathrooms, and the laundry room, plus lots of storage. Don't miss the second entrance and access to your double garage. This home is not to be missed. Check out the linked floorplans! (id:19720)
Royal LePage Performance Realty
19 Riddell Street
Carleton Place, Ontario
Gorgeous end-unit town home located in the family oriented McNeely Landing neighbourhood. Offering loads to do with the little ones. There is a splash pad/play ground located 1 street over, walking trails that come out at the 9th Line of Beckwith. Continue down the 9th Line to Beckwith Park to another splash pad, playground and more trails. In winter you can enjoy outdoor skating on the 1km loop as well as cross country skiing on the trails located at Beckwith Park. This property is tastefully landscaped with many perennials as well as an interlocking walk way to the front porch. Inside you enter into the foyer with large closet and entry into the garage. Step up to into the open concept main level. Adjacent to the beautiful dinning room is a small hallway with a closet and a well appointed powder room. Next you move into the inviting kitchen with plenty of storage and granite countertops. The living room has a natural gas fireplace to cozy up to on cooler nights. From the living room you have access to the partially fenced back yard with patio and green space. Upstairs you sitting area for relaxing with a good book or watching tv. Unwind in your stunning master bedroom with walk-in closet and 5 pc ensuite. There are 2 additional generously sized bedrooms and 4 pc bath as well. The laundry is also located on the second level. The lower level is home to the oversized family room or games room as well as a 3 pc bath as well as plenty of storage. Carleton Place continues to grow providing many restaurants to choose from and shopping. You are also only a short drive to Ottawa. (id:19720)
Royal LePage Integrity Realty
376 Gerry Lalonde Drive
Ottawa, Ontario
Welcome to this spacious Minto Hampton townhouse. It boasts a rare side entry designed to impress inside and out. This 3 bedroom, 4 bathroom end-unit townhouse offers the perfect blend of elegance and functionality. Welcome onto the exterior porch, perfect for reading and relaxing. Step into this bright, open concept layout featuring hardwood floors on the main level and a striking hardwood staircase. The living and dining areas are a harmonious living space, creating inviting areas for both everyday living and effortless entertaining. All this is complemented with large windows and highlighted with potlights. Your future modern kitchen boasts granite countertops, ample cabinetry and stainless steel appliances. Plenty of room for family and friends. Enjoy an effortless transition between indoor comfort and outdoor living in the inviting eat-in area, with sun filled windows, patio door and direct access to the backyard. The private yard is fenced and is completed with a covered seating area unwinding year-round. As you ascend the grand hardwood staircase, you will enjoy additional daylight through the expansive picture window. Upstairs, discover 3 generously sized bedrooms, each filled with natural light showcasing gleaming hardwood. The highlight is the private primary suite, complete with a spacious walk-in closet and a beautifully appointed ensuite bath. Ensuite boasts a separate walk-in shower and large luxurious bathtub and beautiful granite countertop. The spa-like feel will be your serene retreat to look forward to at the end of the day. Two secondary bedrooms, with large windows, spacious closets and additional full bath top off the upper level.The finished basement offers a cozy retreat with a gas fireplace, perfect for movie nights or family gatherings. There are oversized windows, additional storage and ample utility/ laundry room. All this and the ease of a thoughtfully placed powder room on the lower level, ideal for entertaining or daily comfort. (id:19720)
Exp Realty
308 - 180 York Street
Ottawa, Ontario
Downtown ease meets backyard freedom in this 766-sq.-ft. (per builder's plan) loft-style one-bedroom-plus-den, where the real show-stopper is an approximately 400-sq.-ft. private patio - an almost unheard-of amount of exclusive outdoor space for the city core - large enough for alfresco dinners, morning yoga, and a full container garden without ever leaving home. Inside, the bright flexible den works perfectly as a home office or reading nook, while stainless-steel appliances, granite counters, hardwood floors, and soaring ceilings deliver that polished modern vibe; in-suite laundry, generous storage, and an airy open layout make daily living and entertaining effortless. Residents enjoy a fully equipped gym, party room, games lounge, serene shared garden terrace, and meeting room, and the address puts Ottawa's top restaurants, cafes, boutiques, and cultural hotspots literally at your doorstep. Here, you get style, space, and a backyard-sized patio all in the very heart of the city. (id:19720)
Details Realty Inc.
2463 Orient Park Drive
Ottawa, Ontario
Beautifully cared-for END-UNIT townhouse offering privacy, style, and a prime location. This one-of-a-kind home features 3 bedrooms and 3 full bathrooms, including a stunning primary bedroom extension adding a large ensuite and walk-in closet truly unique on this street. One of the full bathrooms includes a walk-in tub for easy accessibility. Hardwood flooring throughout the main living areas adds warmth and elegance. The finished basement provides versatile space, perfect for a home office, gym, or entertainment area. Enjoy summer days in your inground pool, complete with a new pool pump (2025) and new pool vacuum (2025), surrounded by meticulously maintained landscaping and complete privacy with NO REAR NEIGHBOURS. Recent upgrades include new front bay windows installed in 2023, enhancing both charm and natural light. An exceptional opportunity to enjoy comfort, style, and functionality in a sought-after community. (id:19720)
Royal LePage Performance Realty
Lot 1 Lt 17 Con 1 Stonecrest Road
Ottawa, Ontario
Escape the hustle and bustle of city life and embrace the serenity of rural living with this pristine parcel of land located on Stonecrest Road in Woodlawn. Situated amidst picturesque landscapes, this tranquil haven offers the perfect canvas to build your dream home on this 4.25 acres lot (229 x 803 Feet) . Conveniently located just a short distance from Kanata, this idyllic property provides easy access to urban amenities while preserving the peaceful ambiance of country living. Embrace endless outdoor adventures with water fun at nearby Constance Bay or Fitzroy Harbor, offering opportunities for boating, fishing, camping and relaxation. Enjoy locally sourced food from surrounding neighbors in this wonderful community available for purchase. Don't miss your chance to own a piece of paradise in Woodlawn, where tranquility meets convenience. Envision your future nestled in the heart of nature's beauty. Secure your slice of countryside bliss today! (id:19720)
Royal LePage Integrity Realty
Lot 2 Lt 17 Con Stonecrest Road
Ottawa, Ontario
Escape the city and embrace the beauty of country living with this stunning 21.53-acre parcel located on sought after Stonecrest Road in Woodlawn. Set against a backdrop of rolling fields and natural landscapes, this property offers the ultimate retreat with endless possibilities for your dream home. With an impressive frontage of 288 feet and depth of 2,188 feet, this expansive lot provides privacy, space, and the freedom to design the lifestyle you have always envisioned. Whether you're looking to create a family homestead, hobby farm, or simply enjoy wide open spaces, this property delivers unmatched potential. Conveniently situated just a short drive from Kanata, you'll enjoy the best of both worlds, quiet rural living with easy access to city amenities. Outdoor enthusiasts will love being minutes from Constance Bay and Fitzroy Harbour, perfect for boating, fishing, camping, and year round adventures. This welcoming community also offers locally sourced produce and goods from neighboring farms, adding to the charm of countryside living. Don't miss this rare opportunity to secure your piece of paradise in Woodlawn, where tranquility, space, and convenience come together. Build your future surrounded by natures beauty. (id:19720)
Royal LePage Integrity Realty
404 Rosingdale Street
Ottawa, Ontario
RARE Opportunity 3 Bedroom, 3 Bathroom END UNIT Townhome in a Prime Location! Welcome to this stunning and Move-In ready 3 Storey Townhome built in 2016, offering approx. 1,473 sqft. of thoughtfully designed living space. With beautiful curb appeal, a Single-car Garage, enough for 3 vehicles! This home combines style, comfort, and functionality, perfect for first-time buyers, families, or investors alike. Step into a bright tiled foyer featuring a convenient main-level Powder Room and dedicated Laundry Room, making daily routines easy and organized. The second level boasts an open-concept living space that is flooded with natural light thanks to ample windows only found in end units. The spacious living and dining areas are finished with plush carpeting, creating a cozy atmosphere for relaxing or entertaining guests. The heart of the home is the Upgraded Kitchen, featuring GRANITE countertops, a modern tile backsplash, three stainless steel appliances, ample cabinetry, and a sit-up breakfast bar. A charming breakfast nook offers the perfect spot to enjoy your morning coffee. Step out onto your Private Balcony, an ideal space to unwind or dine outdoors! Upstairs, you'll find 3 generous bedrooms, including a spacious primary suite complete with a 2-piece ENSUITE and a Walk-in Closet. A well-appointed main bathroom serves the additional bedrooms, making it perfect for family living. As an end unit, this home offers additional privacy, enhanced natural light, and extra green space. Located in a highly desirable, family-friendly neighbourhood close to everything you need, Parks, Trails, top-rated Schools, Public Transit, Restaurants, and Shopping. Just a short stroll to Maplewood Park, nature trails, and McDonald's, this home offers both convenience and lifestyle. Whether you're upsizing, downsizing, or investing, this home checks all the boxes! (id:19720)
RE/MAX Hallmark Realty Group
302 Salter Crescent
Ottawa, Ontario
Rarely available 3-storey condo townhome, backing onto green space with no direct front neighbour, and with its own private (not shared) driveway and garage. Located in the desirable and established community of Beaverbrook, in Kanata. This bright and nicely updated home offers a spacious layout across three levels. The main level features a front closet, inside entry to garage and convenient powder room. Just one level up, you'll find a generous living room with access to a private, low-maintenance backyard complete with patio stones and beautiful perennial gardens. The updated and very bright eat-in kitchen with pantry and stainless steel appliances is perfect for those who enjoy cooking, complemented by a family room area & formal dining room. Take a few steps up to a level dedicated entirely to the spacious and private primary bedroom. The top floor features two additional well-sized bedrooms and a fully renovated full bathroom with deep soaker tub/shower. The basement offers great storage space. Enjoy the benefits of a quiet, family-friendly community with ample visitor parking and access to a playground, community garden & lovely outdoor in-ground pool. Quick access to the Queensway, public transit at your doorstep, great schools, parks, shopping nearby, as well as the DND campus on Carling. Unlike many in the development, this one is also heated by a natural gas furnace and cooled by central air. Excellent building management, and beautifully maintained grounds. Snow removal (grounds and driveway), windows & doors, eaves, fences & shingles included in fees. Front hallway and kitchen flooring (2024), Main bathroom (2024), Kitchen update (2024), Owned HWT (2024), Driveway (2024), Refrigerator and Dishwasher (2024). This is a must see home! (id:19720)
Royal LePage Performance Realty
20 Dundegan Drive
Ottawa, Ontario
The in-laws are welcome! This detached bungalow with in-law suite is perfect for multi generational families. Located on a quiet street in Glen Cairn, Kanata, this home features two self contained units. The main floor unit features an open concept kitchen & dining room, separate living area w fireplace, 3 bedrooms, 1 full bath and in-suite laundry. The basement apartment has large egress windows and features 2 bedrooms, a large bathroom, modern kitchen with quartz counters and SS appliances, fully renovated in 2022! This property also boasts a beautiful backyard with plenty of room for a pool. Situated on a large 50x100 ft lot, leaves lots of potential for future development. (id:19720)
Sutton Group - Ottawa Realty
A - 185 Rochester Street W
Ottawa, Ontario
Welcome to 185 Rochester St. This is a unique opportunity to live in a newly renovated home in Centertown that features high end finishes! This 3 bedroom, 1 bathroom home has been completely renovated and professionally restored to preserve the unique heritage character. This home features restored century old hardwood, beautiful kitchen featuring quartz counters, stainless steel appliances and gas stove. Second floor features 3 spacious bedrooms, laundry & a beautiful bathroom. Conveniently located near all desirable amenities such as downtown Ottawa, little Italy, the Golden Triangle, Gatineau, Parliament hill and the Rideau Centre- it is perfect for any couple or student. This unit is geographically located in the heart of Ottawa allowing you to enjoy everything that Ottawa has to offer! (id:19720)
Sutton Group - Ottawa Realty


