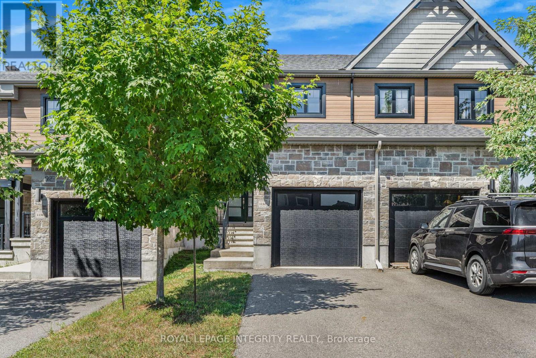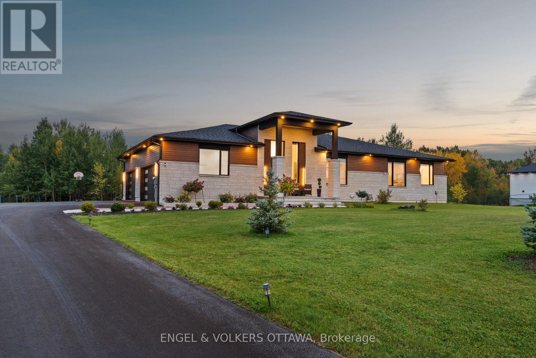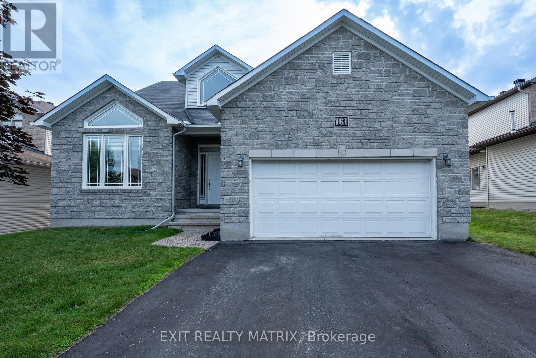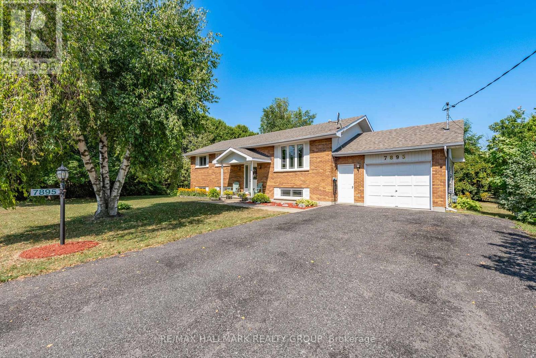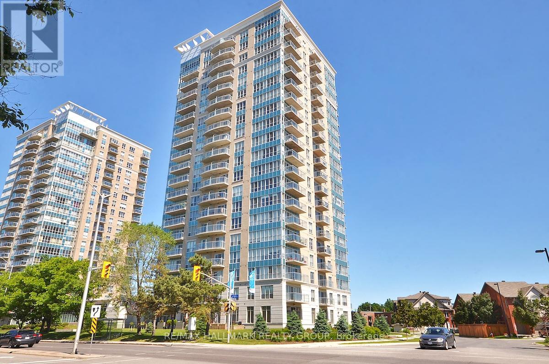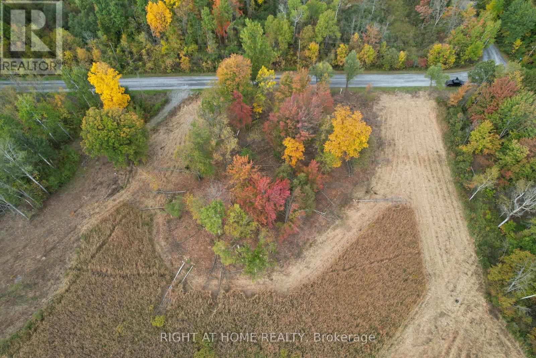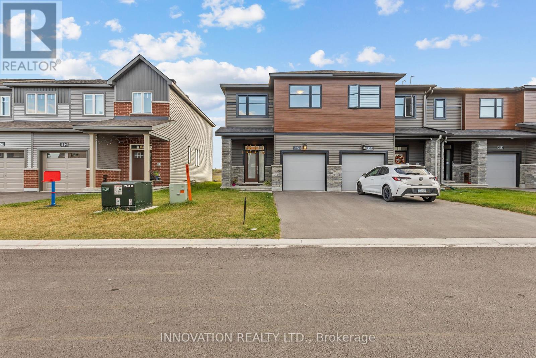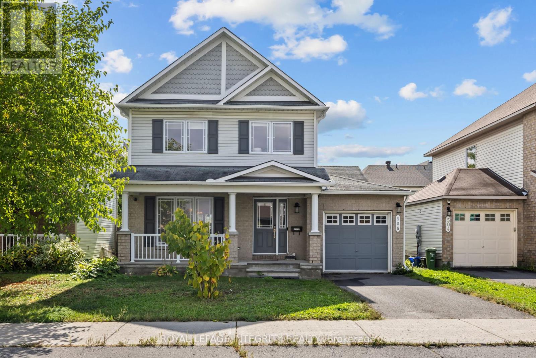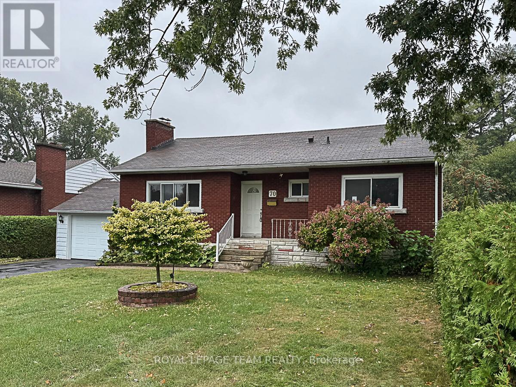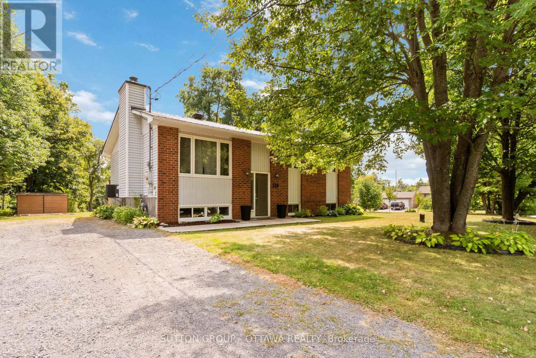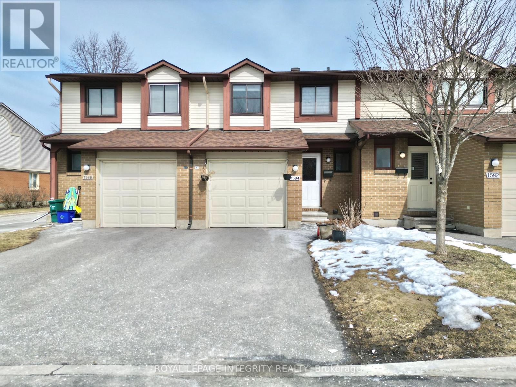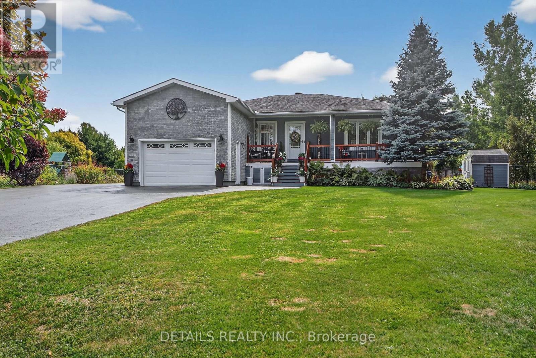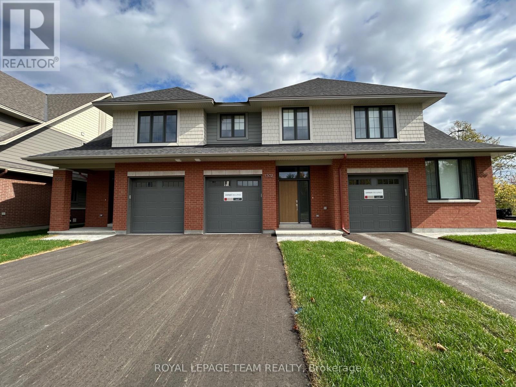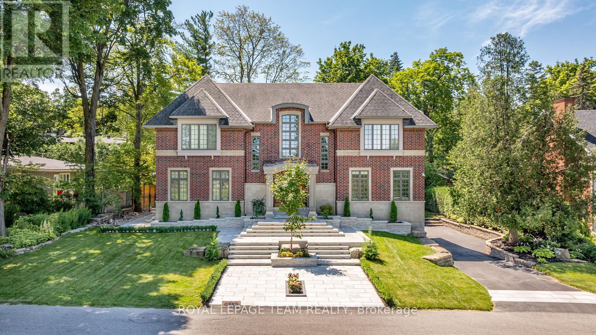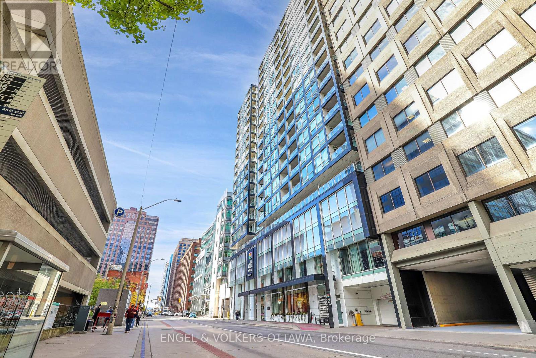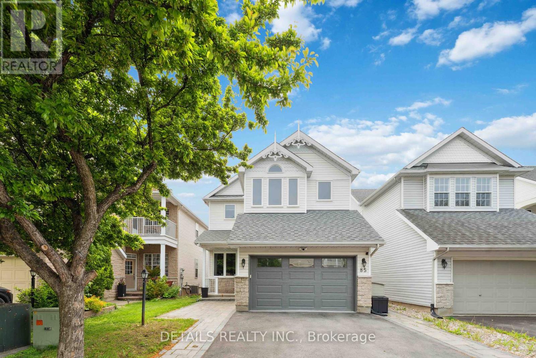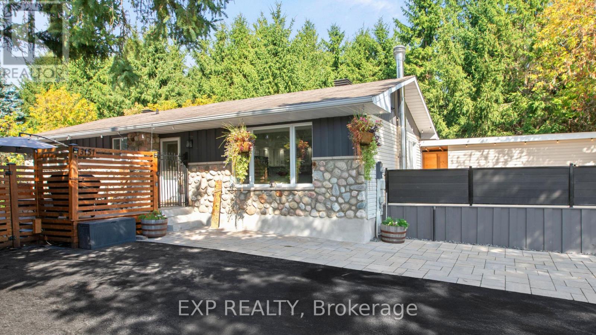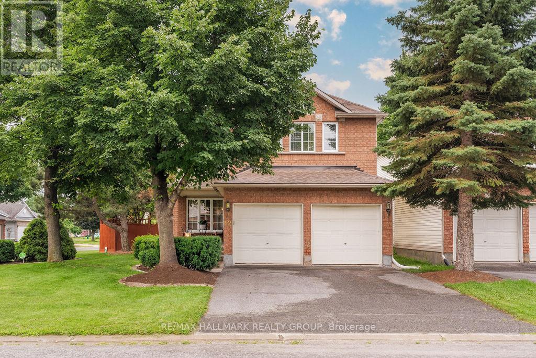Ottawa Listings
1132 Docteur Corbeil Boulevard
Clarence-Rockland, Ontario
Welcome to 1132 Dr Corbeil! Built by a trusted local builder, this beautiful 3-bedroom townhouse blends modern style with thoughtful design and quality craftsmanship, all in a friendly, family-oriented community. As you step inside, you are greeted by a bright and spacious foyer that leads into the open-concept main floor. The kitchen, living, and dining areas flow seamlessly together, making it the perfect space for both everyday living and entertaining. Natural light pours in, highlighting the rich hardwood floors, while the foyer, kitchen, and bathrooms feature durable ceramic tile for easy care.This home is move-in ready with 5 appliances, a paved driveway, eavestroughs, and a good sized backyard all the little details that make a big difference. Upstairs, you will find three inviting bedrooms, while the lower level offers a bathroom rough-in, giving you the flexibility to expand as your needs grow. Every detail has been carefully chosen, from the elegant 5" baseboards to the 6 reinforced concrete party wall for extra peace and quiet, plus an energy-efficient furnace (owned) to keep your home comfortable year-round.All thats left is to add your personal touch for the lower level. Come see why so many families are falling in love with Clement Townhouses in Rockland, a community where quality and comfort truly come together. (id:19720)
Royal LePage Integrity Realty
60 Synergy Way
Ottawa, Ontario
Step into a residence where timeless design meets modern sophistication. This fully finished luxury bungalow has been meticulously curated to offer a seamless blend of style, comfort & functionality. From the moment you enter, you're welcomed into expansive, open-concept principal rooms with soaring ceilings & floor-to-ceiling architectural black-framed windows, flooding the home with natural light and offering stunning exterior presence. A custom modern wall feature surrounds the main TV area, creating a striking built-in focal point. Two elegant gas fireplaces, one on each level add warmth and ambiance, perfect for both quiet evenings & lively gatherings. At the heart of the home is a show-stopping waterfall-edge quartz island with bar seating, seamlessly matched with a full-height quartz backsplash for a gallery-inspired look. Custom soft-close cabinetry & premium curated appliance suite blends beauty with professional performance. The main level boasts three spacious bedrooms, including a luxurious primary suite sanctuary with a freestanding spa-jet soaking tub, a glass-enclosed rain shower & a custom-designed walk-in closet. Downstairs, discover two additional large bedrooms, one currently styled as a private home office, perfect for guests, extended family, or staff. Each spa-inspired bathroom features floating vanities, quartz surfaces, rain showers & body jets, blending comfort and elegance. The fully finished lookout basement is an entertainers dream & includes a private gym, cinema/media room, games area, spacious lounge area, and ample storage. Outside you will find a custom pergola which adds both shade & architectural flair, 75-zone irrigation system, professionally landscaped grounds, a covered terrace for dining and entertaining & architectural exterior lighting. The oversized 4-car garage features epoxy-coated flooring, built-in shelving & smart systems. This residence is a rare opportunity to own an exceptional property. (id:19720)
Engel & Volkers Ottawa
161 Opale Street
Clarence-Rockland, Ontario
OPEN HOUSE ON SUNDAY, SEPTEMBER 28th FROM 2PM-4PM: From the outside, this home stuns with its grand façade appearing like a two-story but offering the rare convenience and livability of a true bungalow. Welcome to one of Rocklands largest and most impressive bungalows, offering over 1,800 sq. ft. of refined main floor living, crafted by the esteemed Woodfield Homes. Inside, soaring ceilings, oversized windows, and an expansive open-concept layout flood the home with natural light and airiness. The heart of the home features a chef-inspired kitchen with ample cabinetry and counter space, flowing seamlessly into the living and dining areas ideal for entertaining or relaxing in comfort. The spacious primary bedroom includes a walk-in closet and a luxurious 5-piece ensuite with double sinks, soaker tub, and glass shower. A second generously sized bedroom and powder room complete the main level. Outside, enjoy a fully fenced backyard with an upper-level balcony and lower walk-out patio perfect for hosting or quiet morning coffees. The massive walkout basement remains unfinished, offering endless potential: add two more bedrooms, a full bath, a home gym, a movie theatre, or even a secondary dwelling unit with a separate entrance. Set on a quiet, mature street close to schools, parks, and all amenities, this home offers the perfect blend of elegance, scale, and future flexibility all in one of Rocklands most desirable pockets. A rare opportunity you wont want to miss. AFTER GOING THRU PHOTOS, PLEASE LOOK AT THE VIDEOS WE POSTED ON YOUTUBE(: (id:19720)
Exit Realty Matrix
7895 Popham Street
Ottawa, Ontario
Welcome to your dream home! This stunning 3+1 bedroom high ranch property sits on a generous lot of nearly half an acre, offering the perfect blend of comfort and privacy. As you step inside, you are greeted by an inviting foyer that leads into a spacious living room, adorned with large windows. The beautiful hardwood floors extend throughout the main and second levels,creating a warm and cohesive atmosphere.The open-concept layout flows seamlessly into the dining room, which overlooks the updated kitchen featuring stainless steel appliances, ample cupboard and counter space making it ideal for both everyday meals and entertaining. The convenient access to the garage from the kitchen adds to the home's functionality. Venture outside to discover your private backyard oasis. The expansive outdoor space is perfect for relaxation or entertaining, with an oversized deck that's ideal for summer barbecues. Surrounded by mature hedges, this backyard provides complete privacy, making it a serene escape from the hustle and bustle of daily life. The main level also boasts three generously sized bedrooms with hardwood floors. The upgraded five-piece bathroom is a luxurious touch, featuring modern fixtures and finishes. The massive primary bedroom is a true highlight, complete with its own three-piece ensuite for added convenience. The finished basement is a versatile space offering a gigantic family room, additional oversized bedroom, perfect for guests or a growing family. This level also offers plenty of storage options, ensuring that your home remains organized and clutter-free. This incredible home has everything you've been searching for, all while being just a short distance from Ottawa. Experience the best of both worlds with convenient access to urban amenities and the tranquility of country living. The home also features many updated items, including the roof (2019), windows(2012-2014), furnace (2013), AC (2016), and pressure tank and well pump (2024) and so much more. (id:19720)
RE/MAX Hallmark Realty Group
12 Dewberry Crescent
Ottawa, Ontario
LOCATION, Location, Location, close to everything! Welcome to this 4 bedrooms Up, 3 bath, single family home with Bright south back yard! Main level has living, dining, family room with cozy gas fire place. Updated kitchen with Bosh Black SS appliances. Main floor laundry. Master bedroom has 4 pc en-suite. Hardwood throughout entire home. Partly finished basement with a separate office area. Quiet crescent and close to transportation, shopping and kids can walk to school. Bus service around the corner. (id:19720)
Exp Realty
1101 - 90 Landry Street
Ottawa, Ontario
Absolutely gorgeous 1bed Unit + Den with stunning southern views including Rideau River and Cummings Bridge. You won't want to miss this well appointed 11th floor unit in La Tiffani 2 by Claridge. Steps to Ottawa's Multi-Use Pathways, this unit features hardwood floors throughout the living space and the bedroom. Large, open living room area with loads of natural light. South-facing with balcony. Kitchen features granite counters, plenty of cabinetry, stainless steel appliances including space-saver microwave, island with breakfast bar. Bonus Den for your gaming/office work station. In-unit Laundry. Good-size Primary Bedroom, walk-in-closet and full bathroom. Comes with one underground parking space, and one locker. Both owned. Building has plenty of amenities including gym, indoor pool, and party room. Minutes to Beechwood shops, a short jaunt to the ByWard Market, uOttawa, easy access to Highway 417 via Vanier Parkway. Just move-in! (id:19720)
RE/MAX Hallmark Realty Group
0 Sutherland Drive
Ottawa, Ontario
Fantastic and rare opportunity, a 0.982-Acre Building Lot Near Manotick! Partially cleared, this secluded, private, and serene lot is perfect for your dream home. Enjoy natural gas and hydro available at the road, simplifying your build. Nestled near Hurst Marina and the picturesque Rideau River, indulge in boating, fishing, and waterfront leisure. Just minutes from the prestigious Carleton Golf and Yacht Club, this lot offers tranquility with easy access to urban amenities. Create your private oasis in this prime location, blending rural charm with modern convenience. Don't miss this rare opportunity to own a slice of paradise near Manotick! (id:19720)
Right At Home Realty
322 Gisborne Place
Ottawa, Ontario
Welcome to 322 Gisborne Place a beautiful Minto Laguna end-unit townhome available immediately in Kanata's desirable Morgan's Grant neighborhood. This spacious 3-bedroom, 4-bathroom home features 9ft ceilings on the main floor, a modern kitchen with high-end stainless steel appliances, a bright open-concept living and dining area, and a finished basement with an additional bathroom. The second floor offers a large primary bedroom with an en-suite and walk-in closet, plus two generously sized bedrooms and another full bath. Conveniently located just minutes from HWY 417, Kanata's High Tech Park, schools, parks, shopping, and restaurants. Rental requirements include a complete rental application, full credit report, proof of employment, and recent pay stubs. No smoking and no pets permitted. (id:19720)
Innovation Realty Ltd.
1001 - 340 Queen Street
Ottawa, Ontario
This is downtown living with a luxury twist! Looking for a condo that's more than just four walls? This bright corner unit delivers style, convenience, and a lot of WOW! With 2 spacious bedrooms, 2 full bathrooms, in-unit laundry, and your own underground parking (with EV charger!) + storage locker, it's as practical as it is beautiful. But here's the best part: your neighbourhood is inside the building. Need groceries? Food Basics is an elevator ride away. Need to get across town? The LRT station is right downstairs. Want to relax? Take your pick: swim in the indoor pool, catch a movie in the theatre, work out in the fitness room, or fire up the BBQs on the outdoor patio! It's the kind of place where you can grab dinner, go for a workout, and be home in slippers, all without stepping outside! Downtown living doesn't get easier, or cooler, than this. If lifestyle is what you're after, this condo has it all! (id:19720)
Sutton Group - Ottawa Realty
506 Southfield Way
Ottawa, Ontario
Welcome to this beautiful well maintained detached home located in the heart of Avalon, Orleans! This bright and spacious property offers 3 bedrooms, 3.5 bathrooms, and a thoughtfully designed layout perfect for families and entertaining. Step inside to a carpet-free main level featuring an inviting open-concept design with plenty of natural light. Enjoy the modern floor plan with a great sized dining & a spacious living room and a separate family room with a cozy gas fireplace. The modern kitchen flows seamlessly into the living areas, creating a warm and functional space for everyday living. Upstairs, you'll find three generously sized bedrooms, including a spacious primary suite. The newly renovated 5-piece ensuite boasts a double vanity, standing shower, and a relaxing soaker tub the perfect retreat at the end of the day. 2 other spacious beds and a main full bath complete the second level. The fully finished basement expands your living space with a cozy living room complete with a home theatre setup, ideal for movie nights or extended family stays, a kitchenette, full bathroom and plenty of storage space. Located in the desirable Avalon community, this home is close to schools, parks, shopping, and transit. Everything your family needs right at your doorstep. Don't miss your chance to call this versatile and stylish home yours! Recent updates: Primary bed bath & powder room 2022, Kitchenette & basement bath 2023, fully painted 2023. (id:19720)
Royal LePage Integrity Realty
70 Crownhill Street
Ottawa, Ontario
OPEN HOUSE SUNDAY SEPTEMBER 28, 2 pm to 4 pm ....70 Crownhill Street is a 5 bedroom multi-generational Bungalow on a 63.5 ft front and 180 ft deep lot. This quiet neighborhood as access to public transit, shopping centers and the Queensway. This is a Brick bungalow all around, roof shingles replaced approximately in 2015, furnace and air conditioning unit replaced in 2013. The main floor has an L-shaped Dining/Living area, New Kitchen, Re-modelled main bath room and 3 bedrooms. Refinished Oak Hardwood flooring throughout the main floor with lots of sunlight. The Lower level has 2 large bedroom, a large family room a new 3-piece bathroom, a laundry area with front load LG washer/dryers. The Utility/Furnace room provides storage space. Newly installed vinyl flooring throughout then lower level. The Backyard features a patio with pavers, trees include; silk lilac, 2 apple trees & a blue spruce. The garden shed has a 240 Watt heater. A 'green house' has an auto-ventilation heat sensor piston. (id:19720)
Royal LePage Team Realty
220 Agathe Street
Clarence-Rockland, Ontario
5-Bed Hi-Ranch on Private Treed .71-Acre Corner Lot + In-Law Suite!Bright & move-in ready home in a quiet rural subdivision just 5 min to Rockland amenities & steps to public transit. Hardwood floors & stairs, ceramic tile in kitchen/dining, open-concept living with wood-burning fireplace. Eat-in kitchen opens to large back deck. Huge yard with shed & fire pit.Newly renovated 2-bedroom, 1-bathroom spacious basement with living room & kitchen ideal for an in-law suite or rental potential.Updates: Kitchen (2021) ,metal roof (2015), natural gas furnace (2016), hot water tank & pressure tank (2019), AC(2021), newer windows(2020&2025), deck (2025).Peaceful setting, modern updates, separate suite your perfect blend of privacy, space, and convenience is here. Move in and enjoy! SOME PICTURES ARE VISUALLY STAGED. (id:19720)
Sutton Group - Ottawa Realty
1584 Hoskins Crescent
Ottawa, Ontario
Move-In Ready! This beautifully updated 3 bed, 3 bath condo townhome is located in a highly desirable, family-friendly community just steps from parks and all the amenities Orleans has to offer. The main floor features a bright, open-concept layout with a spacious eat-in kitchen and an L-shaped living/dining room, complete with a cozy wood-burning fireplace perfect for relaxing evenings. Upstairs, you'll find three well proportioned bedrooms, including a generous primary suite with a walk-in closet and private 2-piece ensuite. The fully finished basement offers excellent additional living space with a large family room, dedicated laundry area, and ample storage. (id:19720)
Royal LePage Integrity Realty
1940 Rollin Place
Ottawa, Ontario
This home combines modern comfort with resort-style living in a stunning natural setting! This custom 2+2 bed 3 bath bungalow, built with quality in mind with energy-efficient ICF construction from footing to roof. The main level offers a bright open-concept living, dining and kitchen with granite counters, a primary suite with ensuite and walk in closet, a 2nd bedroom/office, convenient powder and laundry room. The lower level is perfect for the kids or teens who like their space with 2 large bedrooms, each with walk-in closets, a full bath and entertainment room. 9ft ceiling height are featured on both levels. Relax in the spectacular 3-season sunroom with your morning coffee to start the day with nature! Entertain or unwind by the pool or in the hot tub under the stars, enjoy the outdoor stone fireplace and patio, or stroll through the lush gardens, greenhouse, and fruit trees( mac apples & concord grapes and more). Extend the growing season with your very own glass greenhouse. Paved driveway with RV pad & hookup. Fireplace, stove, dryer, hot water heater and bbq are all run on gas. Just minutes to Hwy 417. Energy Saving Details; ICF Construction From Footing To Roof for R40 Wall, R50 In Attic, R10 Under Slab. 2021 Natural gas furnace and owned tankless water heater. Truly a real acre of paradise! (id:19720)
Details Realty Inc.
1302 Whitlow Grass Way
Ottawa, Ontario
Stunning Never-Lived-In Uniform Townhouse with 2160 SF of highly refined luxury in a prime Kanata location. Conveniently located along March Road, close to vibrant employment hubs & established shopping, this home features open & functional living space, a chef's kitchen boasting granite countertops, sleek cabinetry & under-cabinet lighting, a spacious living room with a cozy gas fireplace offering a warm gathering space for family & friends, gleaming hardwood floors throughout the main level, staircases & second-level hallway, a primary bedroom retreat includes a luxurious 5-piece ensuite with double sinks, while two additional generously sized bedrooms offering versatility for family, guests or a home office, a second-floor laundry adding ease to your daily routine. Enjoy even more living space in the finished basement rec room, filled with natural light from a large window. Don't miss this incredible opportunity! Rental application form, recent Credit Report from Equifax, Letter of Employment & 3 latest pay stubs and IDs are required. Some photos are virtually staged. (id:19720)
Royal LePage Team Realty
250 Sandridge Road
Ottawa, Ontario
OPEN HOUSE SEPTEMBER 28TH 2-4 PM. Situated in prestigious Rockcliffe Park, this stately home seamlessly blends classic architecture with modern sophistication. Set on an elevated lot, its brick façade and covered portico create an impressive entry, with a tiered stone staircase enhancing the grandeur. Inside, natural light fills the soaring foyer with rich hardwood floors throughout. The formal living room is enhanced with a floor-to-ceiling double sided gas fireplace that opens into the dining area. The heart of the home is the chefs kitchen with a vast marble island and premium appliances. A spacious family room and office/library complete the main floor. Upstairs, the primary suite boasts stunning views with a spa-like ensuite. Three additional bedrooms include en-suites, and a spacious laundry room adds convenience. The finished lower level offers a home theater, gym space, and ample storage. The backyards stone patio creates the perfect outdoor retreat. Minutes from downtown, this rare find is move-in ready, luxurious, and private in an unbeatable location. This is a must see in Rockcliffe Park! (id:19720)
Royal LePage Team Realty
55 De La Seignerie Estates E
Champlain, Ontario
A Modern Farmhouse Masterpiece Domaine La Seigneurie, LOrignalWelcome to your forever home where modern luxury meets farmhouse charm. Nestled in the prestigious Domaine La Seigneurie, this residence was designed to impress from every angle, with top-of-the-line finishes and warm inviting spaces that will make you fall in love the moment you step inside.Strategically located only 1 hour from Montreal, Ottawa, and Mont-Tremblant, youll enjoy the best of all worlds peaceful countryside living with quick access to the city, skiing, dining, and entertainment.Property Features:Style: Modern farmhouse bungalow with loftGarage: Oversized 3-car garage with wood-style doorsBedrooms: 3+1 spacious bedroomsBathrooms: 3 full bathrooms + 1 powder roomLiving Area: Approx. 3,700 sq. ft. of refined comfortLot: Expansive landscaped grounds in an exclusive communityInterior Highlights:A grand open-concept living area with soaring cathedral ceilings, wood beams, and a statement brick fireplace perfect for cozy evenings or elegant entertaining.A dream chefs kitchen featuring premium appliances, a massive island, and custom cabinetry built to host unforgettable gatherings.Spa-inspired bathrooms with freestanding tubs, rain showers, and double vanities designed for pure relaxation.A luxurious primary suite with walk-in closet and ensuite that feels like your private retreat.Practicality meets beauty with a mudroom and laundry room complete with built-ins and abundant storage.Exterior & Lifestyle:A covered outdoor kitchen & entertainment space with granite counters and built-in appliances your own backyard paradise for family barbecues and evenings under the stars.Charming front porch perfect for morning coffee or evening sunsets.Large paved driveway with plenty of parking for guests.A serene setting in Domaine La Seigneurie, combining privacy, elegance, and proximity to all amenitie (id:19720)
RE/MAX Hallmark Realty Group
2203 - 199 Slater Street
Ottawa, Ontario
2-STORY PENTHOUSE! This rare 3-bedroom + den, 3-bath luxury condominium in the heart of the Financial District offers sleek contemporary design and exceptional finishes throughout. Freshly painted and professionally cleaned, the open-concept living space showcases dramatic lines, floor-to-ceiling windows, sliding glass doors, and a bright, airy ambiance with urban views. Interior styling blends soft and dark hues with upscale reflective accents, quartz and porcelain surfaces, glass tiles, and high-end stainless steel appliances. A large private terrace with natural gas BBQ hookup extends your living space, while two underground parking spots and the largest private storage locker in the building add unmatched convenience. Residents enjoy premium amenities including a concierge, fitness centre, bike storage, billiards and screening rooms, plus a stylish outdoor terrace. Steps to shopping, transit, steps from the LRT, restaurants, and more. (photos from previous furnished listing) (id:19720)
Engel & Volkers Ottawa
85 Calaveras Avenue
Ottawa, Ontario
Welcome to this charming and well-maintained single-family home nestled in one of Barrhaven's most desirable communities. The main level features bright and spacious living and dining areas, perfect for family gatherings and entertaining. The open-concept, stylish white kitchen boasts stainless steel appliances and a cozy eating area that flows seamlessly into the family room, complete with a gas fireplace and southern exposure for plenty of natural light, a convenient powder room completes the main level for added comfort and functionality. Upstairs, the generous primary bedroom is a true retreat, offering soaring cathedral ceilings, abundant natural light from large windows, walk-in closet and a private en-suite for ultimate relaxation. Two additional bedrooms share a full bath, ideal for growing families. The basement's finished recreation room provides ample space for entertainment, a home gym, or a play area for the kids offering endless possibilities for this versatile space. This home offers comfort and elegance on every level. Step outside to your fully fenced backyard oasis, featuring stunning stone interlock, a gazebo for relaxing or entertaining, and the perfect setting to enjoy the outdoors. The heated, insulated garage adds extra value and year-round convenience.This home offers the perfect blend of comfort, style, and location ideal for families seeking a peaceful community. (id:19720)
Details Realty Inc.
112 Maplestone Drive
North Grenville, Ontario
112 Maplestone (id:19720)
Royal LePage Integrity Realty
3151 Gendron Road
Clarence-Rockland, Ontario
Welcome to this beautifully updated stone and wood bungalow, nestled on a spacious and private lot surrounded by evergreens and backing onto a tranquil forest. This unique property offers 2+1 bedrooms, 2 full bathrooms, and a fully finished basement with a separate entrance ideal for an in-law suite or excellent income opportunity. Step inside to find a warm and inviting interior featuring wainscoting in the entryway, hallway, primary bedroom, and basement bathroom. The main floor boasts a bright and open-concept layout with large windows and sliding doors that flood the space with natural light. The living, dining, and kitchen areas flow seamlessly, making it perfect for entertaining. The kitchen features a center island with seating and a solid wood butcher block countertop, along with a new backsplash (2025) and updated appliances including a new dishwasher (2023) and range hood (2023). Enjoy two private outdoor entertaining spaces: a cozy 20'x16' patio off the kitchen and a spacious deck overlooking the beautifully landscaped backyard. The fully fenced yard (cedar and iron facade, 2021) offers privacy and space to relax or play. Downstairs, the finished basement includes a separate living space with its own bedroom, bathroom (renovated in 2022), kitchenette, and entrance. The brand new septic system installed with permit by a reputable company provides peace of mind for years to come. (id:19720)
Exp Realty
62 Wittingham Drive
Ottawa, Ontario
Welcome to 62 Wittingham Dr.! This FABULOUS single home sits on a CORNER LOT in sought after family-friendly Barrhaven, being super close to all amenities, schools, shops (incl. Walmart, Costco, etc.), biking/walking trails, transit/LRT, and so much more! This home boasts hardwood flooring throughout main & upper level, newer kitchen & brand new appliances/sink, furnace & roof, a fully fenced in backyard - all landscaped, & finished basement! Sun-filled main level features 2 living areas, walk-in closet in foyer, a den/study, formal dining, a living room with very high ceilings featuring a gas fireplace, and kitchen with tons of cabinet storage, new appliances, island, & eating area with walk-out access to private fully-fenced backyard. Upper level features 4 spacious bedrooms, 2 full baths with Primary bedroom having a 4PC en-suite & walk-in closet, & laundry closet. Lower level features very large rec room with built-in cupboards and tons of storage. Tenant pays all utilities. Available November 1st! (Sub-lease also available at $3,300/month). (id:19720)
RE/MAX Hallmark Realty Group
8 Jack Aaron Drive
Ottawa, Ontario
Open House Sunday 2-4 CANCELED | Space, Style, and Sophistication - Your New Home Awaits in One of Ottawa's Most Desirable Communities! Welcome to an exceptional 2 storey, 4 bedroom, 3.5 bathroom home offering the perfect blend of elegance, comfort, and functionality in the desirable Craig Henry neighbourhood. Ideally suited for families and those who delight in hosting, this spacious and well maintained property impresses at every turn. Step into a freshly renovated main floor where the kitchen, living, dining, and family rooms flow seamlessly. The stunning kitchen features quartz countertops, a large island with seating, modern finishes, and a smart layout, perfect for everyday living and entertaining. Beautiful hardwood floors add warmth and sophistication throughout. Upstairs, four generous bedrooms provide comfortable retreats, including a well appointed primary suite with a walk-in closet and a beautifully updated ensuite. The main bathroom has also been updated to enhance the home's modern appeal. Conveniently, the washer and dryer are located on the second floor for easy laundry access.The finished lower level expands your living space with room for a home gym, recreational area, hobby room, workshop and ample storage. A full 3 piece bathroom adds convenience. Outside, enjoy a fully landscaped premium sized backyard with beautifully tended gardens that require minimal upkeep, offering a private oasis for entertaining and relaxation. A two car garage provides additional storage and convenience.This home is ideally located near Ben Franklin Park, with the Superdome and soccer fields, as well as the Nepean Sportsplex. It is close to top rated schools, and offers a quick commute to Algonquin College, Centrepointe Theatre, Library, and the Woodroffe Transitway Station. Shopping, parks, public transit, and major roads are all easily accessible.This is a wonderful opportunity to own exceptional elegance and comfort in one of Ottawa's most desirable communities. (id:19720)
Royal LePage Performance Realty
175 Lilibet Crescent
Ottawa, Ontario
NO REAR NEIGHBOURS. IMMACULATE. A wonderful home ready for a new family. This 2004 built Claridge FREEHOLD TOWNHOME in a prime location w/ FINISHED BASEMENT is sure to please and likely THE ONE YOU HAVE BEEN WAITING FOR. 3 bedrooms, 2.5 bathrooms, formal living/dining rms, rear family rm w/ gas fireplace. Offering a sprawling open concept living space, ideal for daily life or hosting family/friends. An ideal home for a large family. Huge primary bedroom w/ private ensuite (tub & shower). Fantastic family friendly floorplan featuring OVERSIZED WINDOWS = SUNNY/BRIGHT. Large functional galley kitchen w/ eating area. FINISHED LOWER LEVEL is fantastic and provides even more living space. REAR BACKYARD with stone patio.NATURAL GAS HEAT and CENTRAL AIR CONDITIONING. EXCELLENT LOCATION: close to Schools, Parks, Recreation Centre & transit. 5min to South Keys. 7min to Billings Bridge. 8min to Carleton U. 15min to Downtown. AC 2018. FRESHLY PAINTED, VACANT and MOVE IN READY!! Some photos have been virtually staged. (id:19720)
Paul Rushforth Real Estate Inc.


