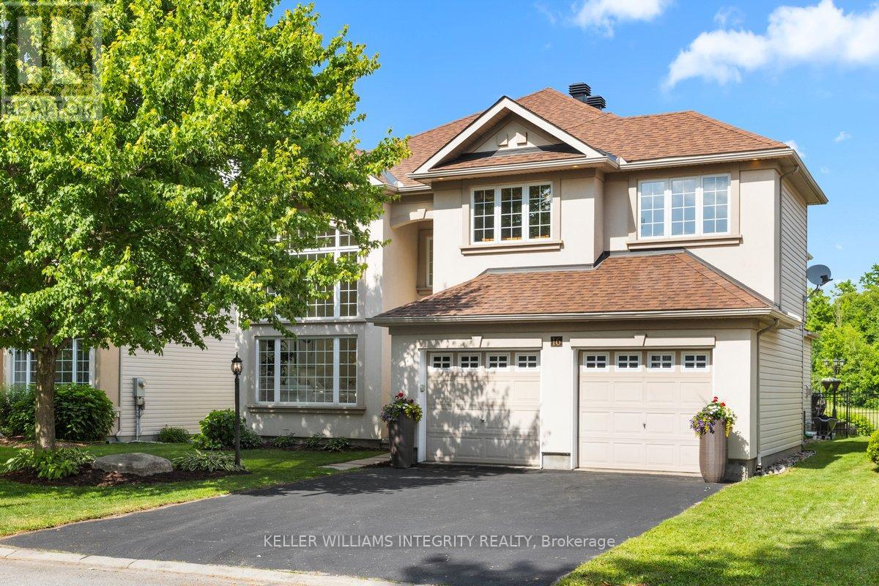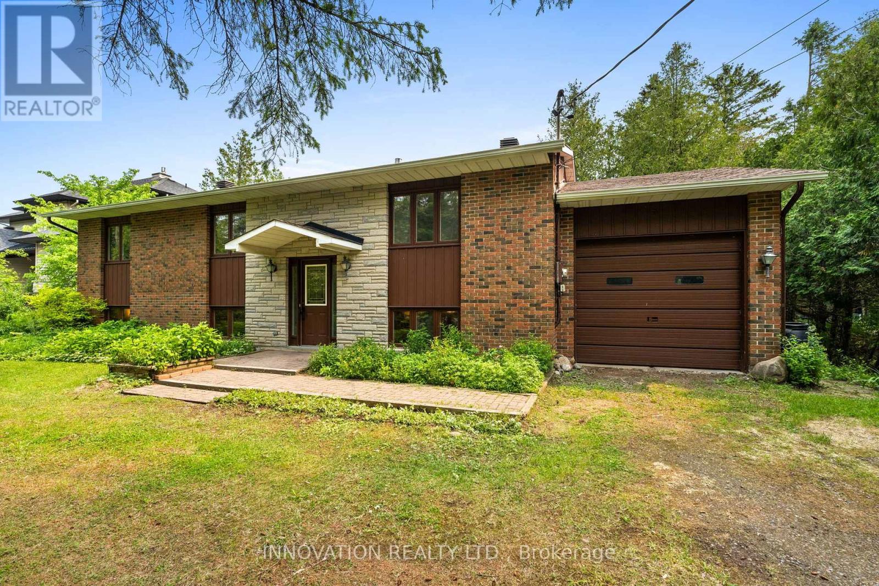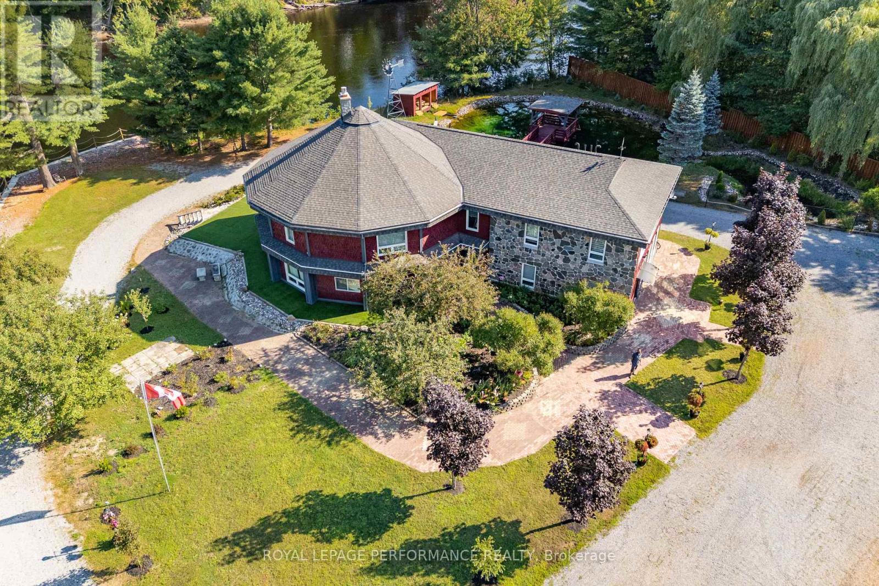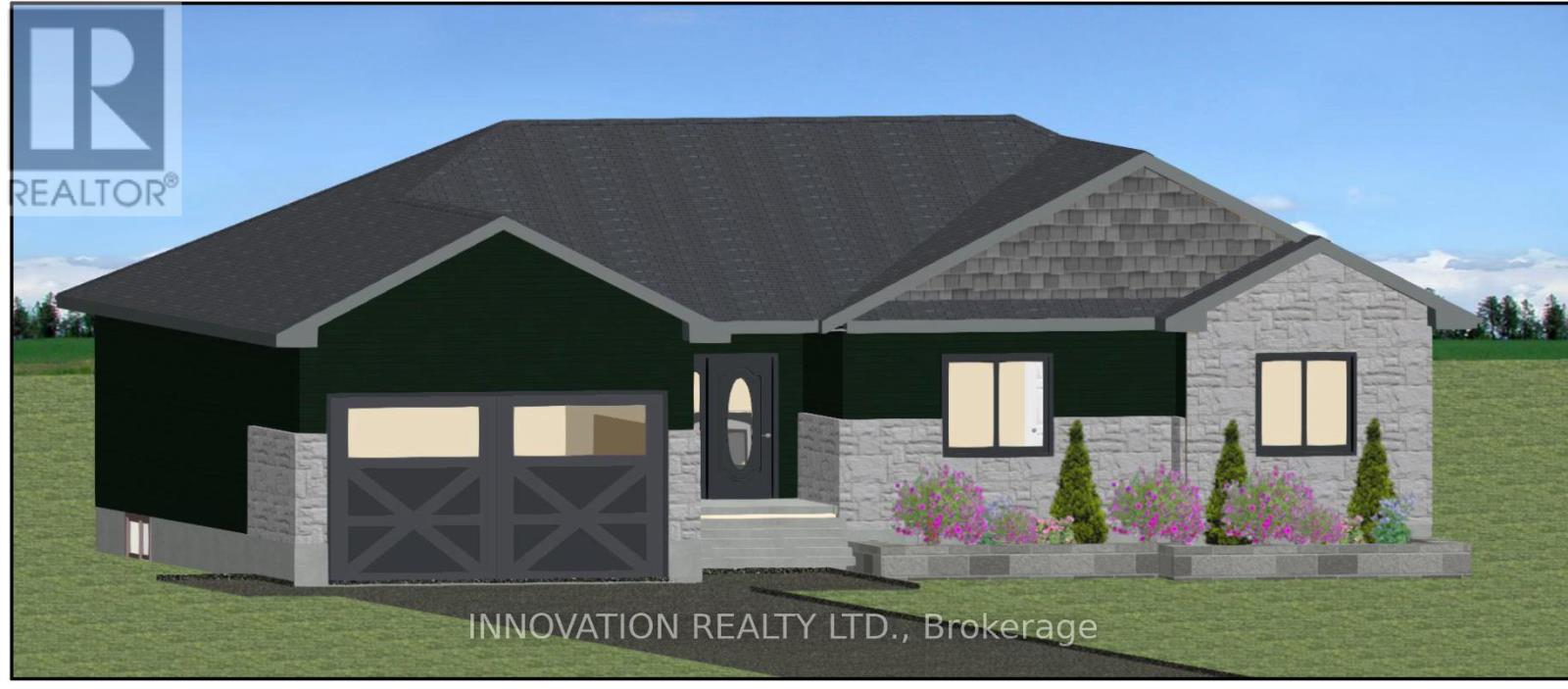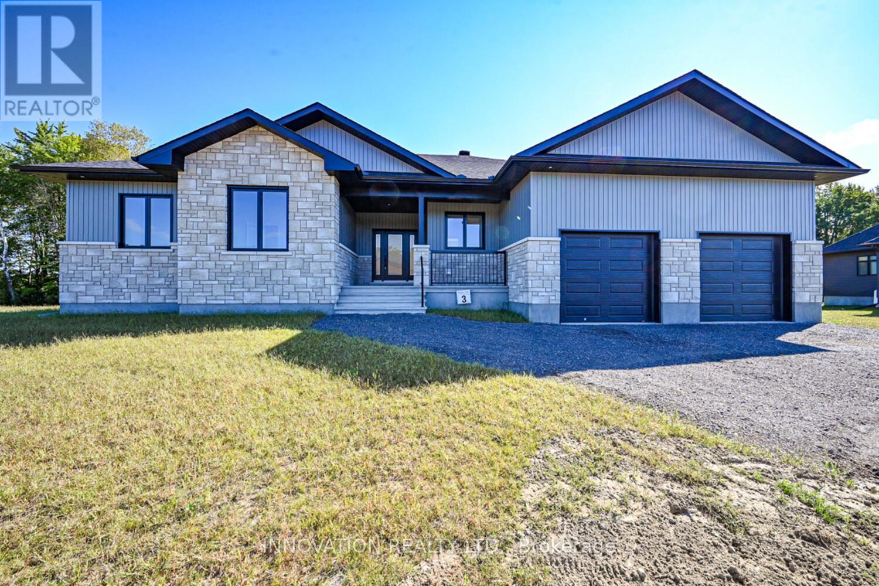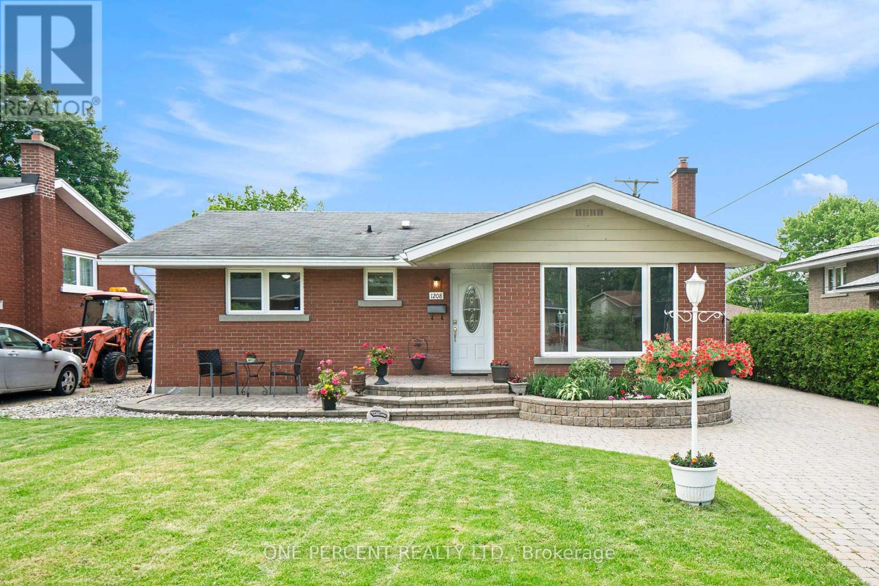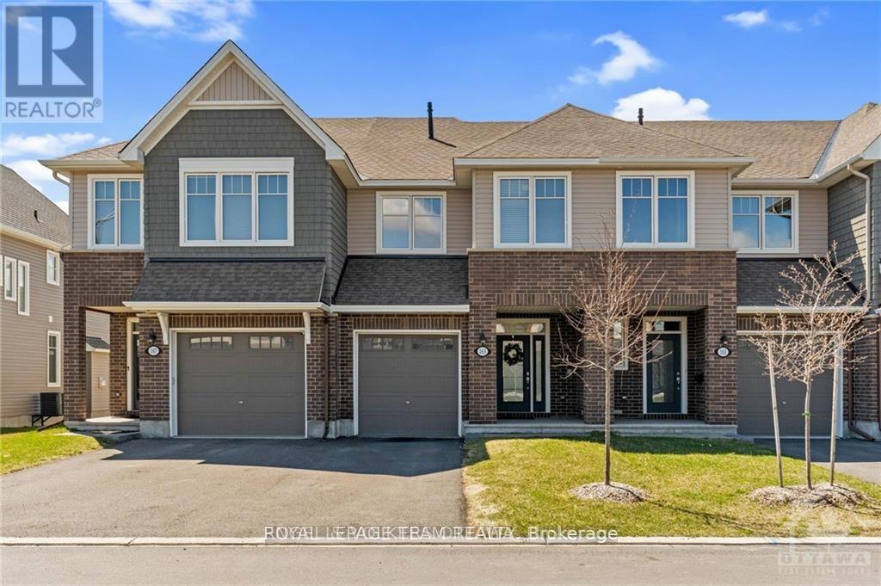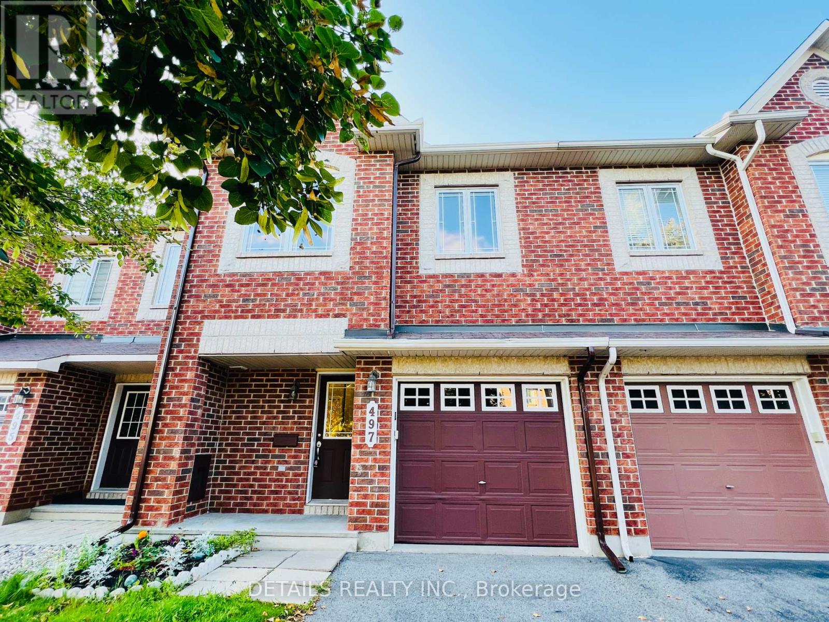Ottawa Listings
16 Blackshire Circle
Ottawa, Ontario
Open House Sat Oct 4, 2025. Welcome to this stunning 4+1 bedroom executive home in the prestigious Stonebridge golf course community, perfectly positioned to back onto the fairways with breathtaking golf course and ravine views. Step inside to a grand layout featuring soaring 2-storey ceilings in both the great room and formal living room, with walls of windows that flood the space with natural light and showcase the picturesque scenery. The open-concept kitchen and bright eating area also overlook the golf course, creating a serene setting for everyday living and entertaining. Enjoy formal occasions in the elegant dining room, and appreciate the convenience of a main floor powder room, laundry room, and den - ideal for working from home. Upstairs, the generous primary suite offers a tranquil retreat with spectacular views of the fairways, along with a 5 piece ensuite and walk-in closet. Three additional bedrooms and a main bath complete the upper level. The professionally finished basement features 9-foot ceilings with a media room, and rec room with pool table and bar for family nights at home. In addition, a new modern 3-piece bath with oversized glass shower, and a 5th bedroom area ideal for guests or extended family. All just minutes from shops, transit, parks, and Stonebridge trails along the scenic Jock River-this is golf course living at its finest. Updates include: Basement Bath 2025, Carpet 2025, HRV 2025, Many Rooms Painted 2025, HWT owned 2019, Furnace 2017, Roof 2016. Utilities: Hydro: approx 210/mth, Gas: Approx 109/mth , Water: Approx 90/mth. 24 hour irrevocable on all offers as per Form 244. Allow 2 hours for showings. (id:19720)
Royal LePage Integrity Realty
138 Wren Street
Ottawa, Ontario
Gorgeous Waterfront! Welcome to 138 Wren St ~ This is the perfect and rare opportunity to own your own piece of paradise nestled on approximately 110' x 262.15', this spacious property is located in the family friendly waterfront community of Dunrobin Shores. You will fall in love with this well maintained raised bungalow featuring 3-bedrooms/2 bathrooms. The inviting main floor is brimming with character and charm. The large country style eat-in kitchen offers an abundance of cupboards and ample countertop space. The appealing living room is surrounded by sun filled windows, perfect for taking in all of the beautiful waterfront views, including the picturesque Gatineau Hills, also featuring wood floors with a gas fireplace creating a cozy atmosphere. You'll also find a separate dining room, ideal for family gatherings and entertaining. The spacious primary bedroom is enhanced with large windows that flood the room with natural light, walk-in closet and 4 piece ensuite bath while the secondary bedrooms are suitably sized for comfort and with easy access to a 4 piece family bath. The finished lower level provides plenty of additional living space showcasing a large recreation room with a cozy wood stove, complete with a laundry/utility area, and plenty of storage space. Step outside to the spacious grounds, which includes a boat launch, overlooking the water and mature trees for additional privacy. This waterfront property boasts an incredible location just steps from the Ottawa River, perfect for all your water activities. Outdoor enthusiasts and nature lovers will appreciate the easy access to hiking trails, recreation spots, and golf courses. Port of Call Marina is steps away, including Eagle Creek GC, and just 20 minutes from Kanata High Tech Park. (id:19720)
Innovation Realty Ltd.
201 Cayman Road
Ottawa, Ontario
Hey, come on in! Step onto this huge front porch - it's practically begging for a couple of rocking chairs, a morning coffee or a sunset drink! Walk through the front door, and you're greeted with this bright, open vibe. The living space flows so easily, you can set it up however you want - ready for cozy nights in or lively entertaining, it's all doable. Check out the kitchen! It's a total gem: huge, with tons of counter space for whipping up dinners or stacking snacks for game night. Head upstairs, and you'll love how the light just pours in. The primary bedroom is amazing! It's got this killer 5-piece ensuite bathroom - think soaking tub and all the pampering you could want. The other two bedrooms are super roomy, perfect for guests, kids, or whatever you need, and there's an awesome office/den up there, great for working from home or just chilling with a book. Plus, the laundry is right there on the second floor, making chores easy. This home is in amazing shape; clearly loved and looked after. And you're in sweet spot for location. Surrounded by a mix of great schools, parks, restaurants, shopping, recreation, and more! (id:19720)
Bennett Property Shop Realty
1683 Sharon Street
North Dundas, Ontario
Welcome to SILVER CREEK ESTATES! This modern bungalow spans 1,890 square feet and beautifully blends contemporary design with classic charm. The spacious open concept layout seamlessly connects the living, dining, and kitchen areas, showcasing elegant quartz countertops throughout that add a touch of luxury. Large island and ample cupboards are an added feature to this home. Engineered hardwood flooring flows effortlessly across the main living spaces, while stylish tile enhances the wet areas for durability and ease of maintenance. With three well-appointed bedrooms, including a luxurious ensuite featuring double sinks, stand alone tub, and walk in tile shower, the home offers both comfort and convenience. The two and a half baths ensure ample space for family and guests. A highlight of the property is the large covered concrete back porch, providing the perfect spot for outdoor relaxation or gatherings. Zanutta Construction Inc offers many standards that would be considered upgrades with other builders, such as; quartz counters throughout, engineered hardwood and tile throughout the main level, potlights, gas fireplace, A/C, auto garage door openers, insulated garage doors, basement bath rough in, 9' ceilings. Other lots and models to choose from, Model home available for showings by appointment. HST included in purchase price w/rebate to builder. Pictures/VT/Matterport of a similar model, some pictures have been virtually staged, finishes will vary. Only 5 min to 416, 10 min to Kemptville, 15 min to Winchester. OPEN HOUSE LOCATED AT 1694 SHARON ST. (id:19720)
Innovation Realty Ltd.
1371 Victoria Street
Petawawa, Ontario
STUNNING one of a kind custom built home on 2.36 acres with ~300 feet of private waterfront shoreline. This beautiful property is absolutely perfect for large or multigenerational families offering more than 4000sqft of spacious sun filled rooms. BONUS: As a result of Re Zoning -This amazing property can also be operated as a Bed & Breakfast or Group Home. This magnificent move in ready home has undergone EXTENSIVE renovations and upgrades over the past 3 years. Work performed by qualified contractors with required permits. The home is setback from the road offering loads of privacy. It features a spring fed pond to the east, a large level lot to the west and forested hillsides to the north. The moment you walk through the new front door into the grand foyer you can immediately appreciate the impressive post and beam construction of this home. An abundance of large windows throughout the house allows for amazing views of the river, pond and gardens with custom zebra blinds installed on 29 windows. The entire home has been painted inside and out. The LR has new hardwood flooring, new ceiling fans and pot lights. The kitchen area has been completely upgraded with a new window, drop ceiling, lighting, flooring, cabinetry, sink, quartz counter tops and also boasts high end appliances. Gorgeous stone fireplace has been converted to gas. Chimney was repaired and serviced. Wood wainscoting installed on lower staircase and on firepit half walls. All wall to wall carpets on second floor have been removed and replaced with high quality LVF. New pot lights and lighting installed throughout. The second floor catwalk has been rebuilt and new railing installed to code.15 new doors installed throughout. Washrooms have been upgraded with new vanities(x5), Led mirrors(x2), toilets and new flooring on 2nd floor. Attachments include a comprehensive list of upgrades to the property including the auxiliary building. A rare opportunity to own a one of a kind waterfront property. (id:19720)
Royal LePage Performance Realty
1687 Sharon Street
North Dundas, Ontario
Welcome to SILVER CREEK ESTATES! The delightful Roxanne model by Zanutta Construction features three well-appointed bedrooms, including a spacious primary suite complete with an ensuite bath and walk in closet featuring custom shelving.The layout is thoughtfully crafted to maximize space and functionality, ensuring that every square foot serves a purpose. The inviting living area with cozy gas fireplace is the heart of the home, seamlessly flowing into the dining space, and the well appointed kitchen. Zanutta Construction Inc offers many standards that would be considered upgrades with other builders, such as; quartz counters throughout, engineered hardwood and tile throughout the main level, potlights, gas fireplace, A/C, auto garage door openers, insulated garage doors, basement bath rough in, 9' ceilings, tiled walk in shower in ensuite This bungalow is a perfect blend of charm and practicality, making it an ideal sanctuary for families or anyone seeking a low-maintenance lifestyle. Other lots and models to choose from, Model home available for showings by appointment. HST included in purchase price w/rebate to builder. Picture is an artist rendering, finishes will vary. Only 5 min to 416, 10 min to Kemptville, 15 min to Winchester. OPEN HOUSE LOCATED 1694 SHARON ST. (id:19720)
Innovation Realty Ltd.
1691 Sharon Street
North Dundas, Ontario
Welcome to SILVER CREEK ESTATES!! The Sarah model by Zanutta Construction features three spacious bedrooms and two beautifully appointed bathrooms, including a ensuite with a tiled walk-in shower. The open-concept living area featuring a vaulted ceiling and gas fireplace invites natural light to flood in, creating a warm and inviting atmosphere. The heart of the home, the expansive kitchen with corner pantry, boasts a large island that provides ample space for meal prep and casual dining. Zanutta Construction Inc offers many standards that would be considered upgrades with other builders, such as; quartz counters throughout, engineered hardwood and tile throughout the main level, potlights, gas fireplace, A/C, auto garage door openers, insulated garage doors, basement bath rough in, 9' ceilings, custom shelving in primary walk in closet. Additionally, the oversized double car garage offers plenty of room for vehicles and storage, making this home a perfect blend of comfort and practicality. Other lots and models to choose from, Model home available for showings by appointment located at 1694 Sharon St. HST included in purchase price w/rebate to builder. Pictures and matterport are of a similar model, finishes will vary, some pictures have been virtually staged. Only 5 min to 416, 10 min to Kemptville, 15 min to Winchester. OPEN HOUSE LOCATED AT 1694 SHARON ST. (id:19720)
Innovation Realty Ltd.
5045 Abbott Street E
Ottawa, Ontario
Enjoy balanced living in the Clairmont, a beautiful 36' detached Single Family Home with 9' smooth ceilings on the main floor. This home includes 2.5 bathrooms, and a formal dining room opening to a staircase, leading up to 4 bedrooms. Connect to modern, local living in Abbott's Run, a Minto community in Kanata-Stittsville. Plus, live alongside a future LRT stop as well as parks, schools, and major amenities on Hazeldean Road. Unit is still under construction in framing stage, Immediate occupancy. **EXTRAS** Minto Clairmont B model. Flooring: Hardwood, carpet & tile. Add Gas BBQ line, including Quick Disconnect and Shut Off Valve. (id:19720)
Royal LePage Team Realty
64 Helen Street
North Stormont, Ontario
OPEN HOUSE ~ 88 HELEN ST. CRYSLER, ON ~ SAT. SEPT. 20 ~12-2PM. Welcome to the VENETO. This beautiful bungalow, to be built by a trusted local builder, in the new sub-divison of Countryside Acres in the heart of Crysler. This bungalow offers an open-concept layout, three spacious bedrooms, and two bathrooms is sure to be inviting and functional. The layout of the kitchen with a center island and breakfast bar offers both storage and a great space for casual dining or entertaining. A primary bedroom with a walk-in closet and en-suite, along with the mudroom and laundry room, adds to the convenience & practicality. With the basement as a blank canvas and a two-car garage with inside entry, there is plenty of potential for customization. Homebuyers have the option to personalize their home with either a sleek modern or cozy farmhouse exterior, ensuring it fits their unique style offering the perfect blend of country charm and modern amenities. NO AC/APPLIANCES INCLUDED but comes standard with hardwood staircase from main to lower level and eavestrough. Flooring: Carpet Wall To Wall & Vinyl. (id:19720)
Century 21 Synergy Realty Inc
1208 Stanton Road
Ottawa, Ontario
Welcome to 1208 Stanton Road! This all-brick bungalow features 3 bedrooms, 2 bathrooms, and a fully fenced backyard featuring an inground pool with gas heater, deck, stone patio, and garden shed. Main floor includes a refreshed kitchen with granite countertops, updated cabinetry, pot lighting, and space for dining, plus a living room, 3 bedrooms, and an updated full bathroom. Hardwood and tile flooring throughout with carpet in bedrooms. Finished basement offers a large recreation room, two-piece bath, laundry, and storage with durable laminate flooring. Recent updates: Stove & Dishwasher (~2022), Furnace & Central Air (~2018), Hot Water Tank (~2018), Pool Heater (~2019), Chimney work (~2020), Kitchen/Basement/Bathroom updates, Pool liner (~2021).Located near Kilreen Park with tennis courts, soccer field, splash pad, playground, and close to amenities including Ikea, Highway 417, Bayshore Mall, and Queensway Hospital. 24-hour irrevocable on offers. *Primary bedroom image has been digitally staged to illustrate an alternative furniture layout. (id:19720)
One Percent Realty Ltd.
165 Angelonia Crescent
Ottawa, Ontario
Vacant and Available IMMEDIATELY. Comes FURNISHED or UNFURNISHED the choice is yours. This Beautiful and spacious 3-bedroom, 2.5-bath townhome in a desirable neighborhood! This bright and modern home features an open-concept main floor with a stylish kitchen, stainless steel appliances, and a cozy living area perfect for relaxing or entertaining. The upper level offers three generous bedrooms, including a primary suite with an ensuite and walk-in closet. Enjoy convenient in-unit laundry, a private backyard, and 3 parking included. Perfect for families or professionals seeking comfort, space, and convenience! (id:19720)
Royal LePage Team Realty
497 Temiskaming Crescent
Ottawa, Ontario
Beautiful, well maintained, bright & spacious townhome in sought-after Chapman Mills community in Barrhaven for rent! Main floor features hardwood flooring in Living and formal Dining areas. An eat-in kitchen with stainless steel appliance, ample cabinet & workspace that overlooks the sun-filled breakfast area. Upper level offers a large primary bedroom with walk-in closet and 4pc-ensuite, two other truly generously sized bedrooms, and main bath. Huge family room with gas fireplace at the lower level provides your family with extra living space. Fully fence yard offers more privacy. Close to great schools, parks, shops and transits. (id:19720)
Details Realty Inc.


