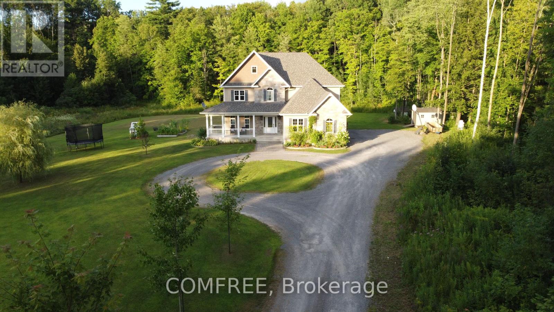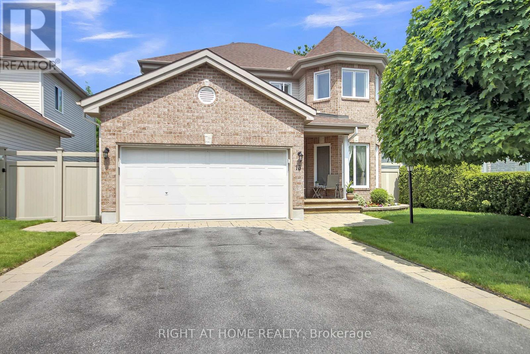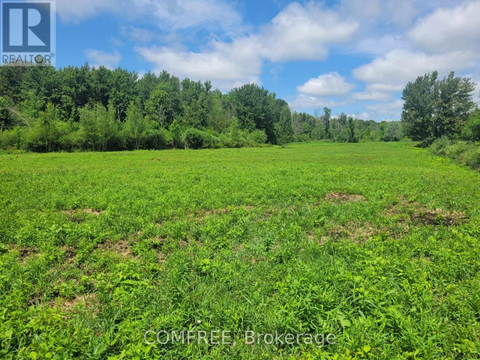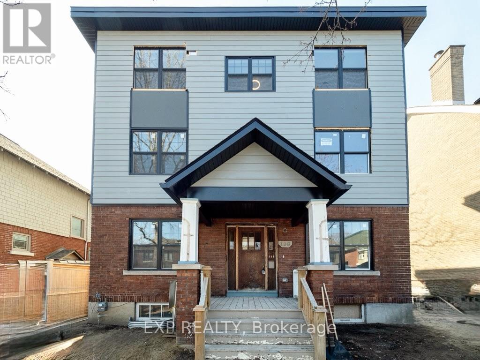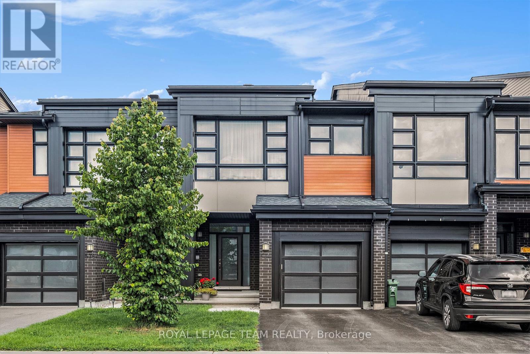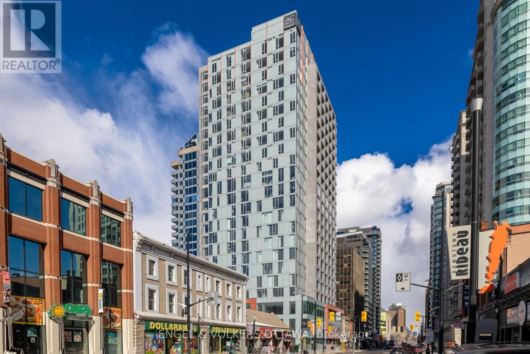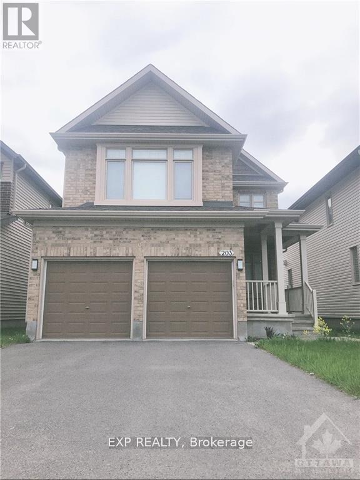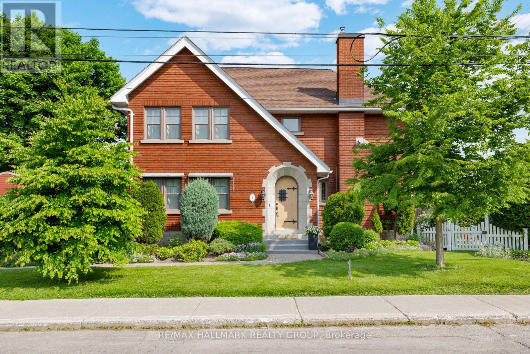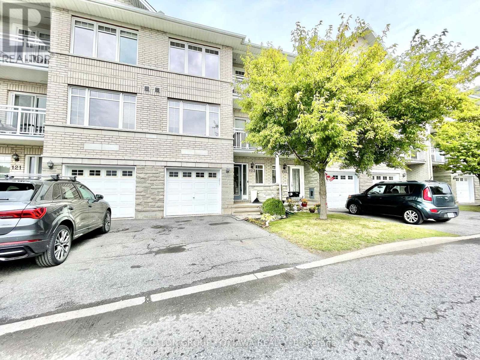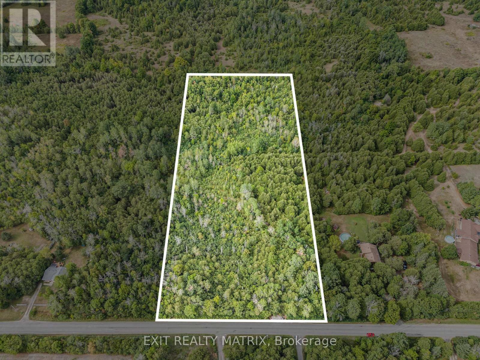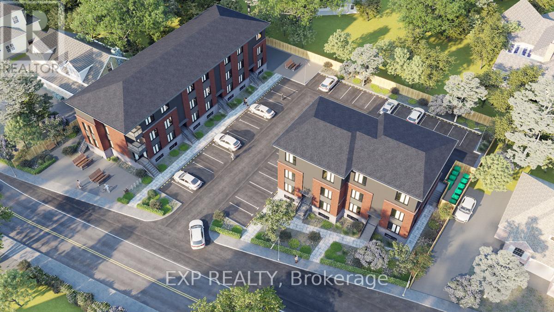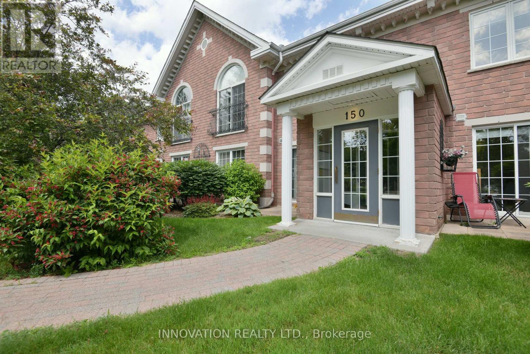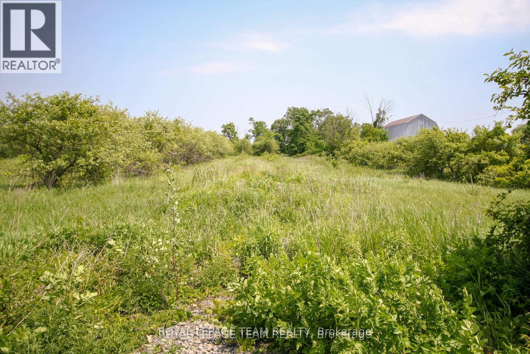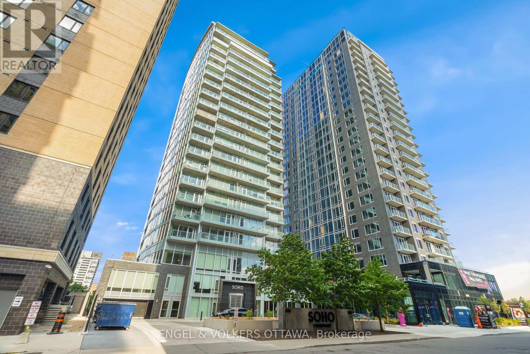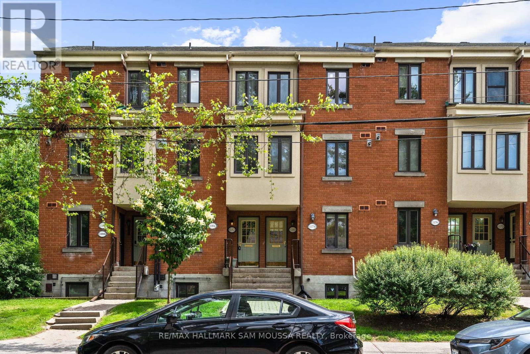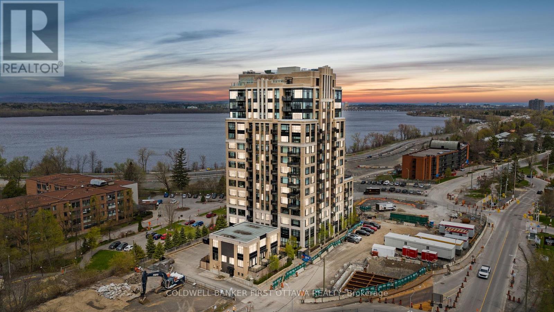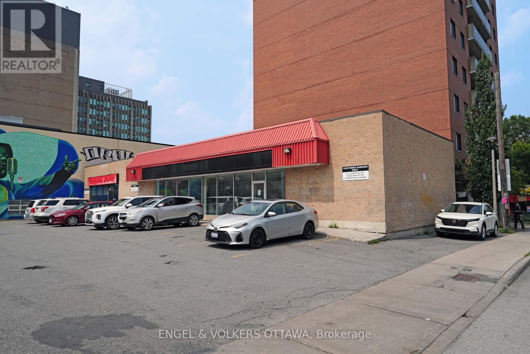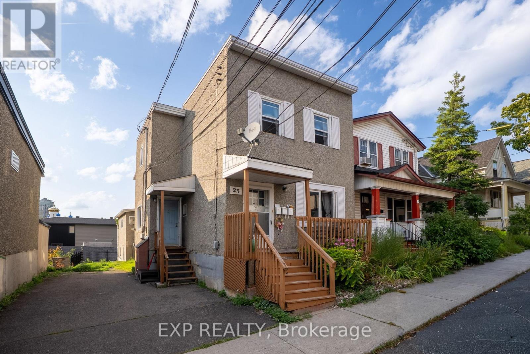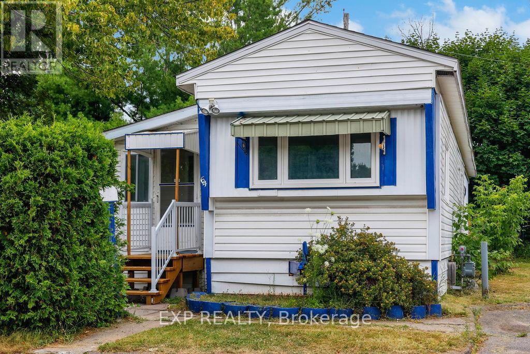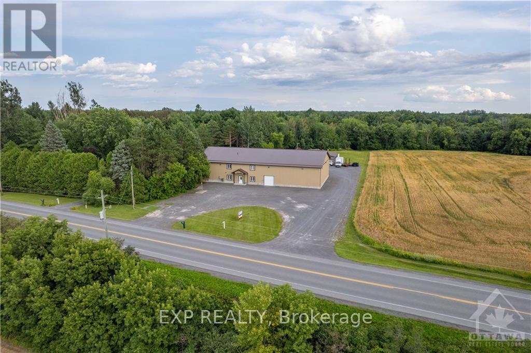Ottawa Listings
1591 Bouvier Road
Clarence-Rockland, Ontario
Set on 48 acres of wooded paradise, this total 2,290 sq. ft. two-storey home offers 4 bedrooms three with walk-in closets and 2.5 bathrooms. The main floor features a bright, ceramic-tiled kitchen with a walk-in pantry, spacious living areas, and access to both front and back galleries. The partially finished basement includes a generous 1,000 sq. ft. open area a perfect blank canvas for a man cave, games room, or family recreation space along with a rough-in for a future full bathroom. Comfort is assured with municipal water, central air conditioning, forced-air propane heating, and a Heatmor exterior wood boiler that heats the home, domestic hot water, and attached 1.5-car garage. Additional parking for eight vehicles. This peaceful property, with wooded trails and no immediate neighbours, offers opportunities for a hobby farm, sugar shack, or potential subdivision. A nature lovers paradise with year-round activities including autumn hiking, winter snowshoeing, and horseback riding. Located just 8 minutes from Rockland and 30 minutes from Ottawa. (id:19720)
Comfree
13 Sirocco Crescent
Ottawa, Ontario
No rear neighbours! Welcome to this beautiful 4-bed, 3-bath detached home in the highly sought-after Timbermere community! Backing directly onto a scenic path that leads to a nearby playground, this home offers the perfect blend of family-friendly living and serene outdoor space. Note the Generac generator which offers peace of mind if the power goes out. property features a double garage and exceptional curb appeal with lush, professionally landscaped grounds.Inside, you'll find an updated kitchen complete with modern finishes and a full suite of newer stainless steel appliances. The bright and spacious layout is complemented by newer windows throughout, allowing natural light to fill every corner. Step outside to your private backyard oasis featuring low-maintenance composite decking and durable PVC fencing with a convenient gate to the pathway. Major updates include a new furnace (2015), roof (2016), and numerous interior upgrades that make this home truly move-in ready. Conveniently located close to the 417, parks, schools, and all amenities this is an ideal home for growing families or anyone seeking comfort, style, and convenience in a prime location. (id:19720)
Right At Home Realty
000 Willy Allan Road
South Stormont, Ontario
Discover peace and privacy on this stunning 24-acre rural property, perfectly situated on a quiet, low-traffic road in the desirable township of South Stormont. With 676 feet of frontage and RU (Rural) zoning, this land offers endless possibilities whether you're looking to build your dream home, invest, hunt, or simply enjoy the outdoors. The front two acres have been recently cleared, making it easy to envision a build site, while the remaining acreage features mature maple trees and mixed hardwoods offering natural beauty, year-round firewood, and incredible wildlife habitat. Two well-placed tree stands provide excellent opportunities for hunting enthusiasts. This rare gem is a perfect escape for nature lovers, outdoor adventurers, and those looking to invest in rural Ontario. Please do not access the property without an appointment. (id:19720)
Comfree
1 Rideau Glen Drive
Ottawa, Ontario
Escape to your private retreat on the Rideau River, where tranquility meets convenience. This stunning 3-bedroom, 3-bathroom bungalow sits at the end of Rideau Glen Drive, boasting 126 feet of picturesque shoreline. Enjoy breathtaking views from the expansive wrap-around deck, overlooking lush gardens, a manicured lawn, and your own private dock. Inside, the open-concept living room, kitchen, and dining area flow seamlessly to the deck, perfect for entertaining. High-end finishes shine throughout, from custom quartz countertops and rich wood floors to the elegant coffered ceilings in the formal dining room and a striking stone fireplace in the family room. The luxurious primary suite is a true sanctuary, featuring a private patio, a spacious walk-in closet, and a spa-like ensuite with heated floors. Two additional bedrooms and a full bathroom can be separately accessed, making them ideal for an Airbnb rental or guest suite. Located just minutes from top schools, shopping, the airport, and an exclusive golf course, this rare waterfront gem offers the best of both worlds peaceful riverfront living with all the perks of city life. (id:19720)
RE/MAX Hallmark Realty Group
115 Pictou Crescent
Ottawa, Ontario
STUNNING Newer 3 Bed, 2.5 Bath Townhome For Rent for $2800/Month + Utilities! House can be FURNISHED for an ADDITIONAL $500/Month! Main Floor offers Hardwood throughout and Upgraded Tile. Bright & Inviting Open Concept layout with 9" Ceilings & Tons of UPGRADES & Pot Lights. Large Dining area and Living Room perfect for entertaining! Kitchen offers Tons of Cupboard Space, 4 stainless Steel Appliances, QUARTZ Countertops, Sit up Island, and Patio Doors that lead into a Deep and Partially Fenced Backyard! Hardwood Stairs and Railings! Grand Primary Bedroom with Walk In Closet and 3 piece En-Suite Bathroom, Upgraded Glass Walk-In Shower. Upstairs also includes 2 additional generous sized Bedrooms and Full Bathroom. Unfinished Basement ready for your design with a Laundry area and Bathroom Rough-In. Attached Garage with 2 Car Driveway! Located in a Family Oriented Neighbourhood, perfect for First Time Home Buyers! Close to Shopping, Restaurants, Parks, Schools, Grocery Stores, Entertainment, Transit, HWY 417 & 416, & So Much More! Book Your Showing Today! (id:19720)
RE/MAX Hallmark Realty Group
196 Powell Avenue
Ottawa, Ontario
If youre seeking a premier investment in one of Ottawas most prestigious rental markets, this Glebe property is the opportunity you've been waiting for. A rare live-in-investment, this tastefully updated triplex offers the perfect balance of square footage, luxury finishes, and unbeatable location. The penthouse is a sprawling three-bedroom unit with sun-drenched living space and a private balcony. The second floor is a stylish two-bedroom, two-bath unit with generous proportions, sleek finishes, and its own outdoor space. The main floor stands out as a two-level, three-bedroom, three-bath unit that is perfectly suited for multi-generational living, offering the kind of flexibility and space that families value most. The basement adds even more versatility with a kitchenette and full bathroom, making it an excellent in-law suite or extended family option for those choosing to live on-site.Every suite is equipped with in-unit laundry and private balconies or patios, and the home is filled with natural light. Residents can also enjoy a landscaped green space at the rear and a welcoming patio at the front. Located in the heart of The Glebe, just steps to Lansdowne, boutique shops, cafés, and the Canal, this property commands high rents with ease while offering incredible lifestyle value. Whether you're an investor seeking a blue-chip addition to your portfolio or an owner-occupier looking to live in luxury while generating strong rental income, this property checks every box. (id:19720)
Exp Realty
574 Triangle Street
Ottawa, Ontario
Welcome to this beautiful Urbandale home with 3-bedroom, 3-bathroom that combines style, functionality, and comfort in every corner. The main floor features upgraded wood and tile flooring, creating a warm and elegant setting. The custom kitchen is a standout with raised counters, a gas stove with storage below, a wall-mounted oven, custom cabinetry, and upgraded floor tiling ideal for both daily living and entertaining. The living area is anchored by a stunning floor-to-ceiling brick fireplace feature wall, adding character and charm to the space. Upstairs, the spacious primary bedroom boasts a luxurious ensuite complete with custom shower and floor tiling, a Roman bathtub, and a raised toilet seat for added comfort. The secondary upstairs bathroom also features upgraded flooring and a raised toilet seat. The finished basement offers additional versatile space perfect for a family room, office, or home gym. Additional upgrades include a reverse osmosis water filtration system, low-maintenance PVC fencing, and a backyard deck ideal for relaxing or entertaining. Conveniently located close to parks, golf courses, and shopping, this move-in ready home is the perfect choice for modern living. Don't miss the opportunity to own this thoughtfully upgraded home in a prime location. Schedule your private showing today! (id:19720)
Royal LePage Team Realty
1804 - 199 Rideau Street
Ottawa, Ontario
*1 free month on a 13-month lease* Welcome to MRKT Lofts, nestled above the brand-new AC Hotel by Marriott in the heart of Ottawa's vibrant ByWard Market, where modern urban living meets upscale hospitality. This never-lived-in, thoughtfully designed one-bedroom corner unit maximizes space and comfort with an open-concept layout, floor-to-ceiling windows, and stunning views of Parliament. The sleek kitchen features stainless steel appliances and an island, perfect for casual seating and effortless entertaining. The bright primary bedroom offers a spacious closet for ample storage, while in-suite laundry adds everyday convenience. Residents enjoy premium shared hotel amenities, including an indoor pool, sauna, fitness center, bike storage, and 24/7 video surveillance for peace of mind. At street level, the AC Kitchen serves European-inspired breakfasts, while the AC Lounge offers handcrafted cocktails and tapas in a stylish setting. With a Walk Score of 99, this prime location places you steps from the city's best shopping, dining, and cultural hotspots, including the Rideau Centre, University of Ottawa, ByWard Market, LRT, and Parliament Hill. (id:19720)
Engel & Volkers Ottawa
203 Mareth Way
Ottawa, Ontario
Open concept double garage Detached house in the Riverside South neighborhood. The main floor features gleaming hardwood floors, Office, dining room, open concept kitchen complete with S/S appliances, granite counter tops, a cozy great room with vaulted ceiling, gas fireplace & two-storey large windows that welcome lots of sunlight into the house. Second floor features the Master w/ walk-in closet and ensuite 4pc. Two extra bedrooms have decent sizes as well, sharing one full bath. Basement is not finished but providing lots of storage space. (id:19720)
Exp Realty
1 Iona Street
Ottawa, Ontario
Welcome to this extraordinary 2-storey home located in sought-after Wellington Village. With 3,077 sq. ft of above-grade living space + a finished basement, 1 Iona offers diverse living options & an abundance of natural light. This expansive light-filled home sits on a generous 100 x 50 lot with a rare double garage & plenty of room for outdoor living. Boasting a beautiful hedged side yard on the east side with a charming patio, the west side showcases a large upper deck. Originally an executive duplex, this home was thoughtfully converted into a spacious single-family residence, making it a standout property in the sought-after neighbourhood. Its attractive red brick exterior & classic architectural details add character & curb appeal. Built in 1931, the home preserves much of its original charm, including beautiful hardwood floors & doors throughout, while offering modern updates that blend seamlessly with its timeless design. The main floor features a spacious living room centred around a cozy gas fireplace, formal dining room, sitting area, office nook & renovated kitchen with centre island & heated floor. A main floor bedroom & full bathroom provide easy access for guests or multi-generational living. Upstairs, you'll find a bright family room with a second gas fireplace, creating an additional space to unwind or convert to a 4th bedroom on this level. The primary suite features a luxurious 5-piece ensuite. Two other bedrooms & full bathroom complete the second floor. The finished basement offers a spacious rec room, additional full bath & two spacious flex rooms, perfect for home office, guest room or granny suite. Incredible location across from Fisher Park, steps to Elmdale PS, & all of the trendy boutiques, cafes & restaurants of Wellington Village. A perfect blend of historical elegance & contemporary comfort, this home is ideal for those seeking a distinctive & spacious property in one of Ottawa's most desirable neighbourhoods. A truly special property! (id:19720)
RE/MAX Hallmark Realty Group
907 Lixnaw Court
Ottawa, Ontario
907 Lixnaw Court is a modern three-storey Minto townhouse in Barrhaven, offering a blend of suburban tranquility and urban convenience. This two-bedroom, two-bathroom home features an open-concept main floor with large windows that fill the space with natural light. The kitchen is equipped with ample counter space, white cabinetry, and a large island perfect for family meals and entertaining. Upstairs, the primary bedroom includes a walk-in closet and access to the main bathroom, while the second bedroom offers plenty of natural light. The home also includes a downstairs laundry area, a single-car garage with 2 parking spaces outside, and a spacious balcony. Located near green spaces and Highway 416 access, this property is ideal for families and professionals seeking a comfortable, connected lifestyle in a rapidly growing community. (id:19720)
RE/MAX Hallmark Realty Group
18 - 123 Corinth Private
Ottawa, Ontario
This 3 storey townhouse has been updated and very well taken care of. It's location providers a great balance of quiet seclusion and central convenience. There are many that will appreciate what this property has to offer. The primary bedroom is quite large and convenient with its walk-in closet. It comes furnished with a kingsize bed and 2 night stands. The second bedroom is a good size and comes partially furnished as well. The property has a beautiful kitchen with quartz counter tops and stainless steel appliances.The houses has recently been revived with a fresh coat of tastefully neutral coloured paint. The open concept design allows for great sight lines into your living / dining area. The living room comes furnished with a large sectional sofa, an ottoman / coffee table, a good size flat screen TV and TV stand, and more. This is a great property for a professional individual or couple, a young family, or those looking to downsize. Call today to schedule an appointment. (id:19720)
Sutton Group - Ottawa Realty
306 - 429 Somerset Street W
Ottawa, Ontario
Welcome to the Strand, a wonderful spot for Centertown living! Steps from grocery, pharmacy, cafes, restaurants and green space. This two bedroom, two full bath condo has been well maintained and is ready for its new owner. The open concept kitchen/ living/dining room with access to balcony offers great entertaining space. The primary bedroom features an ensuite and a walk in closet! A good-sized second bedroom is great for an office, roommate or spare bedroom. In-suite laundry, and an owned locker for storage. The Strand is a very well-kept building which offers outdoor space facing a tree lined courtyard with bbqs. This vibrant community has monthly board game nights, a garden committee and an annual social to help neighbours connect. It's an easy walk to downtown offices and two LRT stations. It's one of the best Centertown locations...and it could be yours! (id:19720)
Real Broker Ontario Ltd.
342 Donoghue Road
North Grenville, Ontario
Here's your opportunity to own 7.36 acres of residential building land close to the 416 and Kemptville. Build your dream home. Zoned RU. Walk the property with permisson from the listing agent only. Seller is not responsible should any injuries occur. (id:19720)
Exit Realty Matrix
100 - 255 Castor Street
Russell, Ontario
FOR IMMEDIATE OCCUPANCY! Discover this BRAND NEW 3 bedroom, 2.5 bathroom CASTOR LOWER LEVEL END UNIT model offering 1200 sq ft of thoughtfully designed living space in the heart of Russell! This bright and modern end unit spans two levels, featuring a stylish open-concept main floor with a sleek kitchen showcasing quartz countertops & stainless steel appliances. The spacious living and dining areas flow seamlessly, creating the perfect setting for both everyday living and entertaining. On the lower level, find three generously sized bedrooms including a primary suite with walk-in closet and private ensuite, plus an additional full bathroom for family or guests. A convenient powder room on the main level adds extra functionality. Enjoy the comfort of central A/C, two included parking spaces, and a private balcony ideal for relaxing outdoors. Snow removal is included for your peace of mind. Situated in the desirable village of Russell, you'll be steps from schools, shops, parks, and scenic trails all while enjoying the convenience of a low-maintenance, brand-new home. Tenant pays hydro & water/sewer. (id:19720)
Exp Realty
2c - 150 Robson Court
Ottawa, Ontario
Kanata Lakes' best-kept secret on a quite cul-de-sac. Gorgeous vista from this 2-level condo facing the 10th fairway of Kanata Lakes Golf Club. Picturesque and panoramic views from morning to night. Morning coffee watching the sunrise. Don't want sun? Simply extend the awning. Wind down at nighttime with wine and peaceful views of the Gatineau Hills. No-maintenance landscaped lawns & gardens. Furnished, turn-key. 2 bedrooms and 2 full bathrooms. Enter suite into open concept custom kitchen with 15-ft quartz island, tile backsplash, additional cabinetry extending through dining room, recessed lights and under the counter lighting. Kenmore Elite S/S appliances - including induction oven. Never miss a stroke or a goal on the 75" TV during kitchen preparation. Optimized use of space. Hardwood throughout both levels - carpet on the California stairs only. Vaulted ceiling primary bedroom, gorgeous ensuite with more storage cabinets opposite walk in closet. 2nd bedroom can be office or bedroom. Make the loft your own. TV area upstairs for additional living space - gym can be used as a 3rd bedroom, music area with marble gas fireplace can be an artists haven. Secondary office area - quiet and ideal. Gorgeous views from large top-level window. Lock and leave. 2 owned underground parking spaces with inside access to elevator or stairs to suite. Storage locker behind 1 parking spot. Additional storage room off furnace room. Natural gas bbq connection. Upgrades include: hickory hardwood in both bedrooms, walk-in-closet, entire loft; new carpet on California stairs, 5 light/ceiling fans, new brass door handles on all main floor doors. Non-smoking building. Furniture can be included. Steps to Kanata Centrum and minutes to the 417. (id:19720)
Innovation Realty Ltd.
1297 Merkley Road
North Dundas, Ontario
Here is an excellent opportunity! Check out this 1 acre building lot lined with apple trees on a quiet road just outside the City of Ottawa boundary line. This property has an entrance and drilled well already completed so you can start ahead of the game! But that is not all! The sellers are including the completed septic design plans and home design plans they have to build a beautiful 5 bedroom 5 bathroom home plus includes two apartments in the basement. The project is ready to go! Whether you are looking to build a multi-generational home or a home with some income potential, this property is a possibility for either! PLUS - this location is simply fantastic, with gorgeous views of the fields facing west. The land is also high and dry. Only 20 minutes to the Ottawa International Airport, or 8 minutes to the full-service village of Winchester, which offers shopping, an elementary school, hospital and so much more. Call us for more information! (id:19720)
Royal LePage Team Realty
807 - 111 Champagne Avenue S
Ottawa, Ontario
Welcome to Suite 807, a sleek and modern 2 bedroom, 2 bathroom corner suite offering 986 sq.ft. of thoughtfully designed living space in the heart of Ottawa's vibrant Little Italy. This sun-filled suite features floor-to-ceiling windows and two southeast-facing balconies, one off the open concept living and dining area and another off the spacious primary bedroom, perfect for enjoying morning light and sweeping views. The kitchen is both functional and stylish, with built-in appliances including an integrated fridge and freezer and a large island ideal for cooking, dining or entertaining. Both bedrooms are generously sized, and the suite includes two full 4-piece bathrooms, each featuring a 2-piece shower. Living here means being just steps away from vibrant Preston Street, known for its fantastic selection of Italian restaurants, cafes, bakeries, and specialty shops. Enjoy the charm of Little Italy's lively atmosphere, along with easy access to nearby parks, scenic Dows Lake, and excellent public transit options, including the O-Train. The building offers a range of premium amenities, including a fully-equipped gym, pool, hot tub, a movie room for private screenings, a conference room, and an entertainment space with a kitchen, perfect for hosting events or casual gatherings. With modern finishes throughout, this home combines comfort, convenience, and urban living at its best. A floor plan of the suite is attached for your convenience. (id:19720)
Engel & Volkers Ottawa
1178 Blasdell Avenue
Ottawa, Ontario
Welcome to 1178 Blasdell Avenue - a bright and beautifully updated stacked townhome in the heart of Manor Park! This stylish 2-bedroom, 1.5-bathroom home offers an open-concept main level with hardwood floors, large windows, and a cozy wood-burning fireplace. The modern kitchen features subway tile backsplash, stainless steel appliances, and ample cabinet space. A convenient powder room is also located on the main floor. Downstairs you'll find two spacious bedrooms, a full main bathroom, laundry, and plenty of storage. Enjoy outdoor living with a private, south-facing patio - perfect for relaxing or entertaining. One parking space included. Nestled on a quiet, tree-lined street just minutes to Beechwood Village, the Ottawa River pathways, Montfort Hospital, and transit. This charming home offers the perfect blend of comfort, style, and location. Don't miss it! (id:19720)
RE/MAX Hallmark Sam Moussa Realty
1006 - 75 Cleary Avenue
Ottawa, Ontario
Welcome to The Continental, 75 Cleary Ave, a luxurious Charlesfort-built condo designed by Barry J. Hobin in the heart of Westboro/McKellar Park. Proudly maintained by original owners, this 2 bed, 2 bath Countess model offers 997 sq ft + Balcony of thoughtfully designed living space, paired w/ stunning views of the Ottawa River & the Gatineau Hills. Inside, 9ft ceilings, hardwood & ceramic floors run t/o, creating a bright & carpet-free environment. The gourmet kitchen boasts granite counters, under-valence lighting, peninsula island w/ breakfast bar seating, modern fixtures & a full suite of SS appliances ( Refrigerator, Induction Stove + Dishwasher new in 2025). The open-concept living & dining areas are framed by wall-to-wall windows, anchored by a built-in electric fireplace, & flow seamlessly onto the private balcony offering west, north & south exposures. The expansive primary suite feat. a large window, dbl-door closet, WIC w/ custom shelving & a spa-like 3-pc ensuite complete w new tiled shower (2024), upgraded glass rain shower & granite vanity. The secondary bed, currently used as a flex room, showcases floor-to-ceiling windows & mirrored closet doors. A main 4 pc bath includes a granite vanity & tub/shower combo. Enjoy an exceptional lifestyle w/ The Continentals amenities: rooftop terraces w/ panoramic views, multiple lounge areas & BBQs, a fitness centre, a stylish lounge/party rm, visitor parking & underground garage w/ convenient car wash bay. Unit includes parking & locker. Located steps from Westboro Village, enjoy top restaurants, cafés, shops, Carlingwood Mall, Dovercourt Rec Centre, JCC & walking/cycling paths along the Ottawa River & Sir John A. MacDonald Pkwy. Golfers will appreciate proximity to Rivermead, Royal Ottawa, Champlain, Chateau Cartier & more. Future Sherbourne LRT station is directly across the street, ensuring unbeatable transit access. Move-in ready, this home combines convenience, luxury & community with 5 star amenities! (id:19720)
Coldwell Banker First Ottawa Realty
333 Rideau Street
Ottawa, Ontario
The property is strategically positioned in a high visibility, high traffic location offering excellent frontage and accessibility with 10 parking spaces. Current zoning permits up to 6 storeys and the City of Ottawa official plan pre approves the area for up to 20 storeys. The site presents an exceptional opportunity for investors, developers or end users seeking long term value. Showings arranged through the listing agent. Purchase price does not include HST. There is a Level 1 Environmental Assessment that has been completed and is available upon request from the listing agent. Showings arranged with listing agent present Monday to Friday 9-5PM. (id:19720)
Engel & Volkers Ottawa
23 Lowrey Street
Ottawa, Ontario
Excellent Investment Opportunity in One of Ottawa's Rapidly Growing Neighbourhoods! Ideal for investors or owner-occupiers looking to offset costs with rental income. This well-maintained triplex features three two-bedroom units one on each floor at the front of the property plus a spacious two-storey unit at the rear. The shared basement includes tenant storage, a secure owners storage area, and laundry. With separately metered units, tenants pay their own hydro. Located in a highly walkable area, close to amenities, transit, and more. Updates include landscaping and new fence in the backyard, full renovation for Unit 1, touch-up reno for Unit 2&3, and new appliances for all 3 units. Unit 1 is currently tenanted, Unit 3 is vacant and Unit 2 will be vacant in October allowing for a potential to increase rent. (id:19720)
Exp Realty
64 Vanier Road
Ottawa, Ontario
Nestled on a quiet cul de sac on a land lease in Bellwood Park, this mobile home offers a great affordable alternative to apartment living with your own private outdoor space and even a storage shed. Enclosed front porch area provides convenient storage at the front door, with sturdy new front steps. Spacious flex room addition makes for a great office space or craft room, with adjacent workshop/storage space which can be accessed from the front room or from the hall. The eat-in kitchen shines with white cabinetry and updated countertops- small but functional. The attached living room features large windows that bathe the space in natural light, with additional storage cabinets. Down the hall at the back, you will find the primary bedroom, a well-appointed 4 pc bathroom with brand new vanity and laundry area, as well as a spacious second bedroom. Updated luxury vinyl plank flooring throughout. Whether you're looking to downsize or purchase your first home, this property offers great affordable potential with many of the updates taken care of, including the roof. Offers must be conditional on Park approval of Buyer's land lease application, and must have a 24 hour irrevocable. Monthly land lease fees of $675 base rent plus taxes monthly), plus quarterly water billing. (id:19720)
Exp Realty
5536 County Road 10 Road
The Nation, Ontario
Discover endless possibilities in this expansive 60ft x 115ft commercial space with impressive 18ft ceilings. Equipped with four offices, a functional kitchen, full bathroom, and ample storage. Access is a breeze with five versatile garage doors (2x16ft, 3x9ft) with possibility to add another. Enjoy advanced utilities, generator transfer switch, sub panels in each room, and water access in each area. Explore the potential of a second-floor boardroom with included shelving, air compressor, air dryer. Stay secure with a comprehensive camera system and comfortable with central A/C. On-site diesel and gas tanks ensure uninterrupted operations. Elevate your business to new heights. Included in the sale is a charming 3-bed, 2-bath home. Features open living, dining with fireplace, modern kitchen, main-level bedroom & bath, loft-style primary bedroom, cozy rec space, laundry, and another bed & bath on lower level. Convenient access to Highway 417, Montreal (1 hr), & Ottawa (45 mins). (id:19720)
Exp Realty


