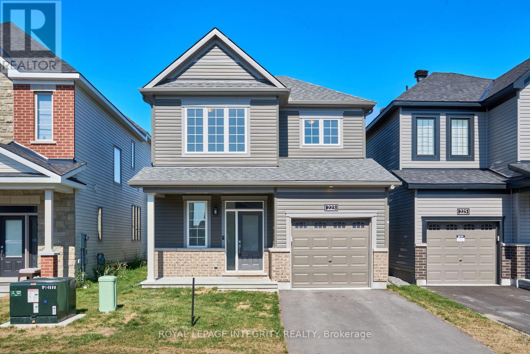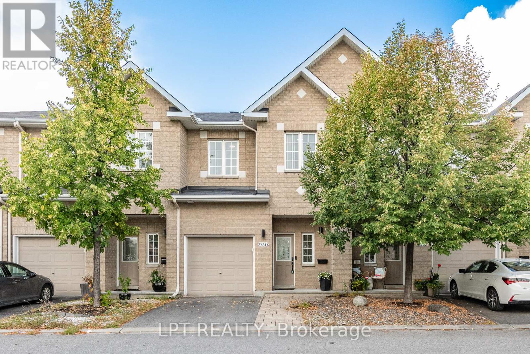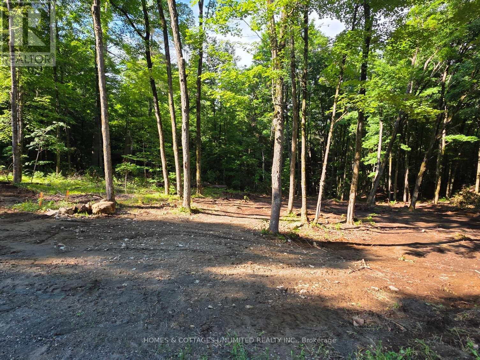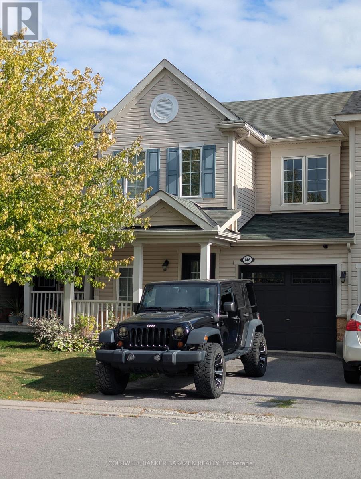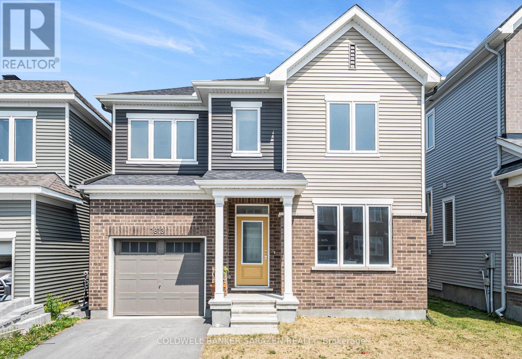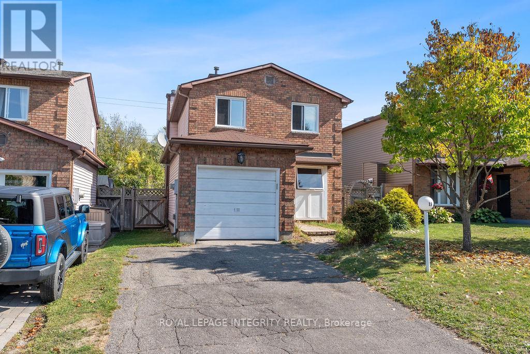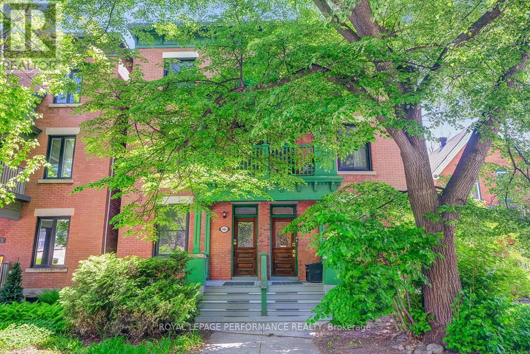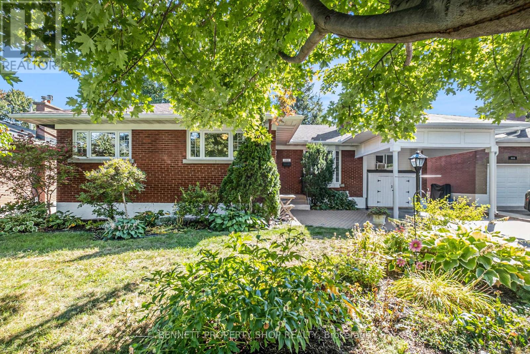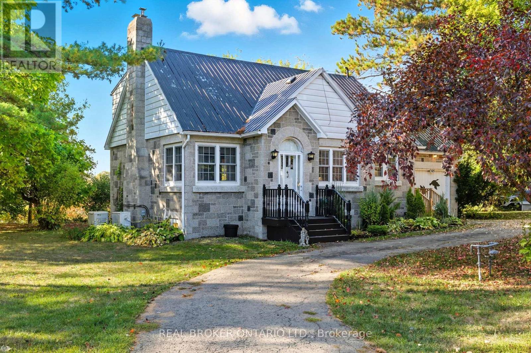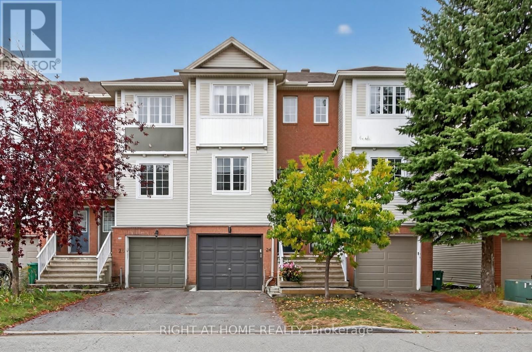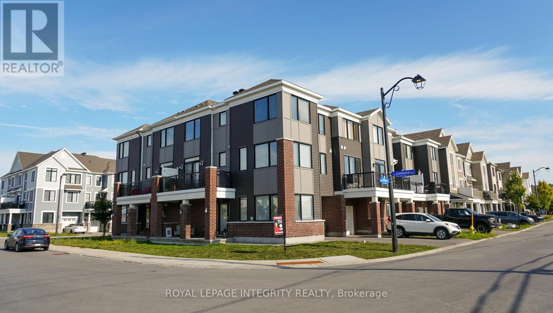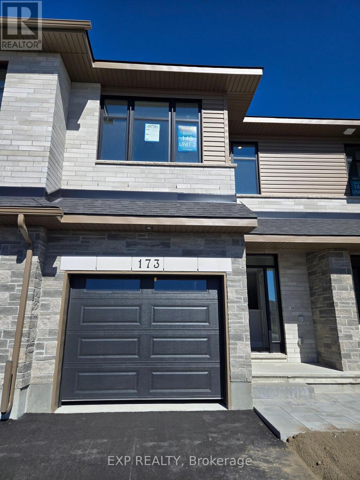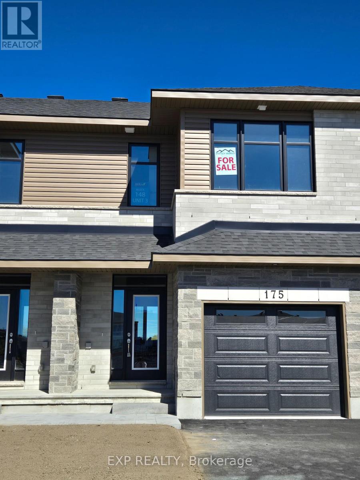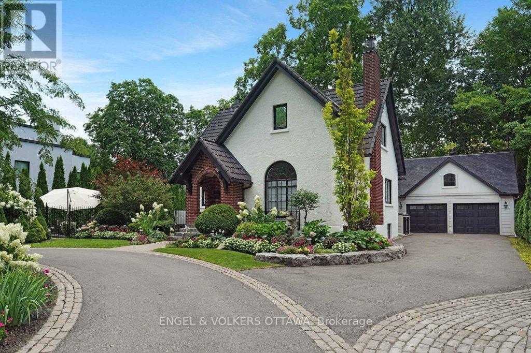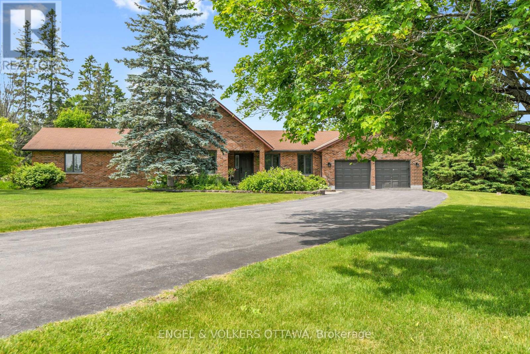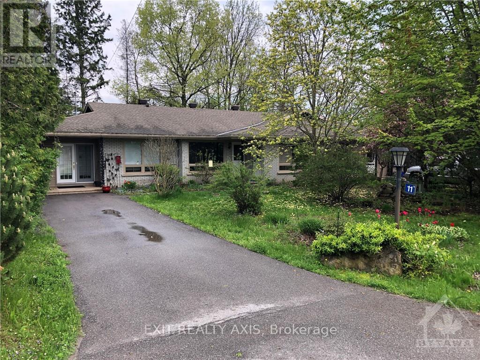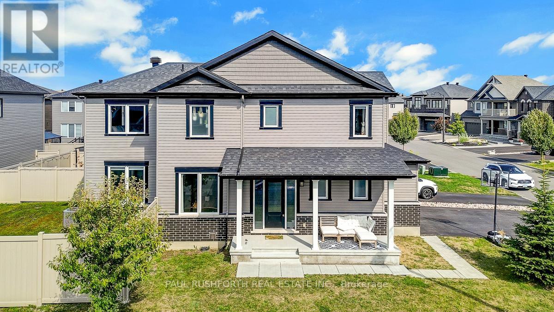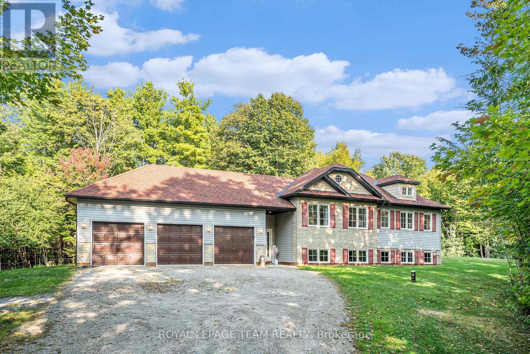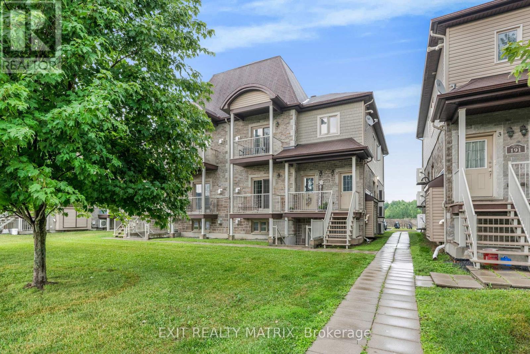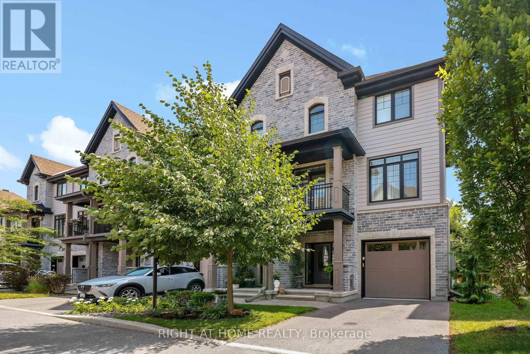Ottawa Listings
223 Elsie Macgill Walk
Ottawa, Ontario
Available immediately! This brand new 3-bedroom, 2.5-bathroom single detached home is located in the prestigious Brookline community of Kanata, offering a perfect blend of modern living and natural surroundings. The Minto Bellevue model features an open-concept main floor with 9-foot ceilings, hardwood floors, pot lights, a cozy fireplace, and a stylish kitchen with quartz countertops, stainless steel appliances, and an island with breakfast bar. The upper level includes a spacious primary retreat with a walk-in closet and ensuite, plus two well-sized bedrooms and a second full bathroom. The unfinished basement provides ample storage space, and the garage is prewired with a 40-amp, 220-volt outlet for a future EV charging station. Surrounded by parks, trails, top-rated schools, and just minutes from Kanatas tech park and amenities, this move-in-ready home is ideal for modern family living. (id:19720)
Royal LePage Integrity Realty
950 Torovin Private
Ottawa, Ontario
SUNDAY OPEN HOUSE - Sept 28th @ 2-4pm. Welcome to this beautifully maintained freehold townhome, perfectly situated on a private street in a quiet residential community. Nestled between Woodburn Park and Stonehenge Park, and backing onto École des Pins and St. John Paul II School, this home is surrounded by tranquil greenspace and interconnected community pathways, just off Innes Road behind Apple Saddlery. The timeless open-concept floor plan showcases 9-ft ceilings, pot lights, and gleaming hardwood floors. The spacious living room features a cozy gas fireplace and a large window overlooking the backyard oasis. Adjacent, the dining area is highlighted by double patio doors that open to a fully fenced yard with an exceptional wall-to-wall 2-tiered deck perfect for entertaining and no rear neighbours ensuring ultimate privacy. The modern kitchen offers upgraded cabinetry, granite countertops, undermount lighting, a breakfast bar, and ample storage space, making it ideal for both everyday living and entertaining. A hardwood staircase leads to the second floor, where the expansive primary suite includes a walk-in closet with custom built-ins and a luxurious 4-piece ensuite with a separate shower and soaker tub. Two additional generously sized bedrooms and a full family bathroom complete the upper level. The professionally finished lower-level rec room provides versatile space to suit your family's needs whether as a home office, playroom, gym, or media space. This home combines comfort, privacy, and convenience in a sought-after location move-in ready and designed for modern living. (id:19720)
Lpt Realty
2456 2nd Conc Dalhousie Concession
Lanark Highlands, Ontario
Beautiful 10 acre lot in a mature forest setting. Rolling land with mostly hardwood, and old growth forest. This land is bountiful with wildlife and natural plants. This lot is close to lakes, rivers, and only 30 minutes to Perth, Carleton Place or Almonte ON. Enjoy close by fishing, swimming, hiking, biking, hunting, golfing and skiing. Great neighbours and community. Hydro is right on the road, and there is a lovely raised spot for a home. Don't miss out on this one of a kind property. (id:19720)
Homes & Cottages Unlimited Realty Inc.
146 Harmattan Avenue
Ottawa, Ontario
Gorgeous 3 bd 3 bth townhome ready for its next family! Close to schools, parks & plenty of amenities. Great curb appeal w/ a covered front porch to enjoy that morning coffee. Inside you will find a generous size dining room, as well as open concept kitchen & living area perfect for entertaining. Kitchen is light and bright with plenty of counter space and convenient eat-in peninsula. Upstairs is a large primary bed w. ensuite, and walk-in closet. Also on this level are 2 more good size bedrooms, full bath, and laundry room. Unfinished basement is ready to be transformed into whatever space you desire! Outside is a spacious yard great for outdoor play or hosting family and friends. Whole house tastefully painted in August. Other upgrades include new carpet/underpad through entire house, new LVT floors in entrance, kitchen and main floor, and wired camera system, smart thermostat, and smart door lock., Flooring: Carpet W/W & Mixed, Flooring: Linoleum, Flooring: Laminate (id:19720)
Coldwell Banker Sarazen Realty
1813 Haiku Street
Ottawa, Ontario
This home offers over 2,300 sq. ft. of living space, including a fully finished basement. The main level features a spacious, bright living room, and a modern kitchen with quartz countertops, island, and stainless steel appliances.Upstairs, the large primary bedroom includes a walk-in closet and an ensuite, along with three additional well-sized bedrooms and a full main bathroom.The finished basement offers a cozy family room and plenty of storage space.perfect for young couples, growing families, or retirees.Located with easy access to daily amenities, this home combines comfort and convenience.The front and back lawns have been completed.new photos will be updated soon! (id:19720)
Coldwell Banker Sarazen Realty
218 Calvington Avenue
Ottawa, Ontario
Welcome to 218 Calvington Avenue in Kanata Lakes. This stunning 2022-built Minto Stanley model offers over 2,470 sq. ft. above grade of beautifully designed living space featuring a bright, open-concept layout with smooth ceilings and rich oak hardwood floors throughout the main level. The gourmet kitchen is a chef's delight with quartz countertops, full-height cabinetry, stainless steel appliances, and a large island perfect for casual dining or entertaining. Relax in the spacious great room centered around a stylish linear gas fireplace wrapped in white stone, or take advantage of the dedicated home office and formal dining room that add both function and elegance .Upstairs, the sun-drenched primary suite boasts a walk-in closet and a spa-like 5-piece ensuite with a Roman tub, glass shower, and double vanity, complemented by three additional spacious bedrooms and a convenient second-floor laundry room. The finished basement expands your living space further with a large recreation room, home gym area, and rough-in for a future bathroom, providing endless possibilities for your family .Outside, enjoy a southwest-facing, fully fenced backyard that offers privacy and plenty of sunshine, along with a landscaped front yard and side gate for easy access. Located just minutes from parks, schools, shopping, transit, and the upcoming LRT, this meticulously maintained home, still under Tarion warranty, is truly move-in ready. (id:19720)
Innovation Realty Ltd.
1604 Haydon Circle
Ottawa, Ontario
This elegant 2-bedroom, 1.5 bathroom, 3-storey townhome offers over 1,100 square feet of thoughtfully designed living space in the highly sought-after and family-friendly Barrhaven Mews neighborhood. Meticulously maintained, the home seamlessly blends modern functionality with refined finishes throughout. The spacious entryway welcomes you with a mirrored closet and dual access to both the garage and in-unit laundry room. Large, sun-filled windows bathe the interior in natural light. The open-concept kitchen, complete with stainless steel appliances, is a chefs delight, featuring a breakfast bar and ample cabinetry with pot drawers. The expansive living and dining areas are enhanced with brand-new light fixtures and recessed pot lights, leading to a private balcony ideal for summer relaxation. Upstairs, the primary bedroom features a walk-in closet, while the second bedroom is equally spacious with its own closet, ideal for use as a home office or fitness space. Both bedrooms are connected by a well-appointed 4-piece bathroom and are complemented by a separate storage closet. Proximity to Barrhaven Town Centre (300 meters away), public transit (LRT & bus routes), top-rated schools, parks, and community facilities. This rare rental opportunity combines comfort, convenience, and lifestyle. Don't miss your chance to call it home. (id:19720)
Royal LePage Integrity Realty
19 Hewitt Way
Ottawa, Ontario
Welcome to 19 Hewitt Court, a well maintained detached home with attached garage, ideally located on a quiet court in a mature Kanata neighborhood of Katimavik. Backing directly onto a beautiful green space and Katimavik park, this rental offers privacy, comfort, and space for the whole family. The main level features a bright and open living/dining area, a cozy family room , a well equipped kitchen with plenty of cabinetry, and a convenient powder room. Upstairs, you'll find three spacious bedrooms, including a generous primary bedroom and a newly renovated full bathroom. The finished lower level adds bonus living space, perfect for a recreation room, home office, or gym. Outside, enjoy a fully fenced backyard with a deck, garden, and no rear neighbors, ideal for relaxing or entertaining with access to park. This is a fantastic opportunity to rent a turnkey family home in one of Kanata's most desirable pockets. Walk to many schools, parks, highway access, shopping and more. Available now - Book your private viewing today! (id:19720)
Royal LePage Integrity Realty
486-488 Lisgar Street
Ottawa, Ontario
Exceptional Investment Opportunity in the heart of Centretown. This brick side-by-side 3 Storey Fourplex is well-maintained and has stable, long-term tenants, due to the convenient location with walkable access to all the amenities. Severance into two semi-detached duplexes is an excellent option with separate hydro, furnaces, and water meters. Each semi has a one-bedroom main floor unit with full basement, laundry & rear deck & a three-bedroom 2nd/3rd floor unit with front porch. Income $111K. Parking for 6 vehicles at rear of property, an exceptional asset in an urban setting (enter down lane beside 482 Lisgar). Whether you're looking to expand your investment portfolio, create multi-generational housing, or generate income while living downtown, this property offers tons of versatility. (id:19720)
Royal LePage Performance Realty
668 Chapman Boulevard
Ottawa, Ontario
Welcome to Elmvale Acres, one of Ottawa's most cherished neighborhoods, where convenience meets comfort in this beautifully updated four bedroom bungalow, complemented by a charming one bedroom attached coach house. The main house features three spacious bedrooms, two full bathrooms, and an open layout with large windows that flood the space with natural light, showcasing freshly repainted interiors on the main level (September 2025) and newly refinished hardwood floors. Both the main house and coach house have independent furnaces for optimal climate control. The coach house, built on an Insulated Concrete Form (ICF) foundation, ensures energy efficiency, durability, and low maintenance. Outside is a fully landscaped backyard with a large stained cedar deck offers a perfect communal space for relaxation with family and entertainment, surrounded by lush gardens and mature trees. Located just minutes from the hospital, this property is situated in a vibrant, community-oriented neighbourhood, offering excellent schools, shopping, and easy access to Ottawa's downtown. The coach house, with its own living area, kitchenette, and full bathroom, presents significant investment potential for guests or rental income. This rare find blends suburban tranquility with urban accessibility, making it an ideal choice for families, investors, or anyone seeking comfort and opportunity in Elmvale Acres. (id:19720)
Bennett Property Shop Realty
505 Main Street E
Merrickville-Wolford, Ontario
505 Main Street East ,where vintage charm meets your Pinterest board dreams. This Boyd Block one and a half story is rocking serious 70s/80s vibes, complete with a teenage-girls dream closet plastered in authentic magazine covers (hello, time capsule!). The main floor offers a sunny living area, kitchen, and dining space, while upstairs you'll find three bedrooms and a full bath that are just waiting for your HGTV makeover. Out back, the sumacs have officially taken over the waterfront side ,free landscaping courtesy of Mother Nature. And don't miss the flex space above the garage. With a little love, it could transform into the ultimate primary suite aka: your private escape from kids, in-laws, or whoever else wanders in. Quirky, cool, and right in the heart of Merrickville ,this is your chance to take a retro classic and make it spectacular. (id:19720)
Real Broker Ontario Ltd.
24 Manhattan Crescent
Ottawa, Ontario
Charming Freehold Town Home with a fenced backyard space & parking for two. No condo fees - EVER! This delightful property features 2 spacious bedrooms & 1 full bathroom, making it perfect for young professionals, small families, or anyone seeking a cozy retreat. Located in a fabulous neighbourhood, you'll be close to hospitals, Carleton U, grocery stores, transit, scenic trails, the Ottawa River Pathway, the Experimental Farm, shopping centres & dining options. In fact, there is a beautiful park just steps from this home. This home has been lovingly maintained by its long-term owners, and it shows! Enjoy the upgraded kitchen with quartz counters & a double sink, stainless steel appliances, and enough room for an island. The open-concept living room & dining room have hardwood flooring and improved lighting. The top level has a renovated bathroom & hardwood flooring. Only the stairs are carpeted to add a touch of comfort. Freshly cleaned. The spacious primary suite has a ceiling fan, a custom PAX system, and a wall of closets - so much storage! The second bedroom, well... it's just as cute as a button. Check out the depth of the closet and the upgraded doors. The walk-out basement offers full-sized laundry, extra storage, inside garage access, and lots of potential. Maybe create a charming office or a stylish lounge to complement your outdoor deck & BBQ area? Take note of the renovated bathroom, blinds, hardwood flooring, gas furnace for lower monthly expenses (serviced in Oct 2024), air conditioning, new front door 2023, new kitchen door, and roof 2016. There was also popcorn ceiling removal. BECAUSE popcorn should only be for the movies! Come and take a look at 24 Manhattan - sure to impress. (id:19720)
Right At Home Realty
184 Pictou Crescent
Ottawa, Ontario
3 bedrooms + Office Main floor. Welcome to 184 Pictou Crescent, a stylish Mattamy-built home offering 1,718 sq. ft. of comfortable living space! This thoughtfully designed property showcases smooth ceilings throughout, luxury tile flooring, and 8-foot doors, creating a modern, elegant atmosphere from top to bottom. The open-concept main floor is highlighted by a colonial stained railing, a bright kitchen with an undermount double sink, and a convenient fridge water line perfect for everyday living and entertaining. Situated in a sought-after family-friendly neighbourhood, this home is just minutes from top-rated schools, parks, playgrounds, and walking trails. Everyday conveniences are close at hand with shopping, restaurants, and transit options nearby, and easy access to major routes makes commuting into Ottawa simple and efficient.This move-in-ready home offers the perfect balance of style, comfort, and convenience. Don't miss your chance to make it yours! (id:19720)
Royal LePage Integrity Realty
173 Craig Duncan Terrace
Ottawa, Ontario
BRAND NEW HOME - IMMEDIATE OCCUPANCY! No rear neighbors, backing onto a pond! The Carleton model by Patten Homes hits on another level; offering 3 bedrooms and 3 bathrooms with a level of finish that will not disappoint. The main floor open concept layout is ideal for both day-to-day family living and entertaining on those special occasions; with the kitchen offering a walk-in pantry and large island with breakfast bar, facing on to the dining area. From the kitchen, access the rear yard with 6' x 4' wood deck. Relax in the main living area with a cozy gas fireplace and large windows. Upper level showcases a spacious primary suite with elegant 4pc ensuite and walk-in closet. 2nd and 3rd bedrooms generously sized with large windows, steps from the full bathroom and convenient 2nd floor laundry. Finished lower level with walk-out offers opportunity to expand the living space with family room, games room, home office or gym! (id:19720)
Exp Realty
175 Craig Duncan Terrace
Ottawa, Ontario
RAND NEW - MOVE IN READY! Backing onto a pond - with no rear neighbours - The Ashton model by Patten Homes hits on another level; offering 3 bedrooms and 3 bathrooms with a level of finish that will not disappoint. The main floor open concept layout is ideal for both day-to-day family living and entertaining on those special occasions; with the kitchen offering a walk-in pantry and large island with breakfast bar, facing onto the dining area. Relax in the main living area with a cozy gas fireplace and vaulted ceiling. From the living room, access the rear yard with 6' x 4' wood deck. Upper level showcases a spacious primary suite with elegant 4pc ensuite and walk-in closet. 2nd and 3rd bedrooms generously sized with large windows, steps from the full bathroom and convenient 2nd floor laundry. Finished lower level with walk-out offers opportunity to expand the living space with family room, games room, home office or gym! Experience the luxury of owning brand new! (id:19720)
Exp Realty
386 Ashbury Road
Ottawa, Ontario
Long admired in the Village, this classic beauty has been lovingly maintained and improved by the current owners over the last 15 years. A lush landscape plan has created a private outdoor retreat enjoyed over three seasons, featuring a swim spa. As a highlight, the interior is a beautiful blend of old-world charm with all the conveniences. Leaded windows maintain the classic beauty, along with arched hallways, quarter-sawn oak floors, and a wood-burning fireplace, while upgraded baths and a newer kitchen reflect the current style. The upscale galley kitchen boasts quartz counters, a glass backsplash, and stainless steel appliances, and flows into a welcoming seasonal screen porch that is enjoyed throughout the warmer months. The family room is dramatic with a wood burning fireplace and accented with a large palladium window that embraces the landscape beyond. The first level offers a guest bedroom or den, conveniently located next to a 4-piece family bath with upgraded floor tiles. The second level offers a primary suite with a modern and luxurious 5-piece ensuite. Two other bedrooms on this level complete the family space. The lower level has been redesigned to create a home spa, featuring heated floors and a 3-piece bath with steam shower. This steam shower of often used in conjunction with the swim spa for a relaxing interlude. There is a lower-level garage that is utilized for storage and offers an easy walk out on this level. The newer detached double-car garage boasts a loft space and high ceilings to accommodate car lifts, for smaller, sporty vehicles if desired. All in all, this home offers the convenience of being close to any of the four neighbourhood schools, parks, trails, tennis courts, or the shops of Beechwood Village. It is full of charm and personality and nothing to do for you but enjoy for years to come inside and out! Heritage rating 70/100. (id:19720)
Engel & Volkers Ottawa
102 Delaney Drive
Ottawa, Ontario
A handsome all-brick bungalow with nearly 500 feet of frontage, just minutes from Hwy 17 and the village of Almonte. Spacious and well laid out, it features a vaulted family room with a stunning fireplace and mantle, and generously sized bedrooms. The rear of the home is filled with afternoon light from large windows overlooking the gardens, newer saltwater pool (2022), and the 5-acre lot with three outbuildings and a summer cabana for poolside entertaining. A hot tub off the primary bedroom deck offers a private retreat. In winter, enjoy snowshoeing and snowmobiling across the acreage. The kitchen is designed for function, with two refrigerators and ample prep space, while the breakfast area provides sight lines to the family room and overlooks the pool through a bay window. A large formal dining room is ideal for entertaining. The lower level features a sports club with a full bar, games area, and gas fireplace. The living room/den serves as a 4th bedroom or home office.Additional unfinished space offers storage and workshop potential. The home is equipped with a new well, pressure tank, full duct cleaning,- all updated in 2021. Septic was pumped June 2025; inspection in spring 2025 indicates several more years of life with proper maintenance. Roof and mechanicals updated in 2018, interlock landscaping in 2017, granite counters and backsplash in 2020, ensuite and hardwood floors in 2019. Interior repainted in 2025. Upgraded main bath in Spring 2025. (id:19720)
Engel & Volkers Ottawa
11 & 13 Bayview Crescent
Smiths Falls, Ontario
PRICE IS FOR BOTH UNITS! Investors! This solid income producing property is calling! Located on a large lot this purpose built spacious 2 Unit duplex looks like a semi detached, & is located just minutes from downtown Smiths Falls on a very quiet crescent. Views of the Rideau from your front yard. Both Units have separate driveways, that offer privacy, and feel like your own space. Both are spacious 2 bedroom units. (See floor plan) Property shares common well & septic system keeping utility costs down. Great opportunity to live in one unit & collect income from the other. Stacked washer/dryer, fridge & stove for both units included. Both units have propane fireplaces to supplement heat Tenants pay all utilities. Property produces good revenue. Investment opportunity is knocking. (id:19720)
Exit Realty Axis
245 Aquarium Avenue
Ottawa, Ontario
Welcome to this stunning 3-bedroom, 4-bathroom detached home located on a desirable corner lot in Avalon. Built in 2020, this modern home offers exceptional upgrades and thoughtful features throughout. The main floor boasts 9-ft ceilings, gleaming hardwood floors, and an open layout that's perfect for entertaining. The chefs kitchen flows seamlessly into the living and dining areas, while large windows fill the space with natural light. Upstairs, you'll find a spacious primary suite complete with a luxurious ensuite and an oversized walk-in closet. Two additional bedrooms, a full bathroom, and a convenient second-floor laundry room provide comfort and practicality for the whole family. The fully finished basement adds even more living space with a full bathroom, ideal for a family room, guest suite, or home office. Additional highlights include central vacuum, a 2-car attached garage with inside entry, and a fully fenced yard offering privacy and room to enjoy the outdoors. This move-in ready home combines style, comfort, and convenience in a family-friendly neighborhood close to schools, parks, shopping, and transit. (id:19720)
Paul Rushforth Real Estate Inc.
2025 Richmond Road
Beckwith, Ontario
This private country home has space for it all! Large enough to accommodate a growing family, multiple vehicles, your trailer, your boat, and your pets - and on top of that, well-maintained and updated - THIS IS IT! This 4-bedroom, 2-full bathroom home with a spacious 3-car garage sits on 3.3 acres of treed land close to the amenities of Franktown, Carleton Place, and Smiths Falls. The garage provides plenty of room not only for vehicles but also for a workshop, storage, or all your recreational toys.The bright and open main floor is a stunner with soaring 14' ceilings, an electric fireplace in the large living room, and a custom Laurysen kitchen with plenty of counter space. The primary bedroom on this floor offers a beautiful skylight window looking out to the treetops. Two additional bedrooms, a 4-piece bathroom, and access to the deck with gazebo are also located on this level. Downstairs, you'll feel the cottage vibe: an extra-large and bright bedroom with not one but two windows, a 3-piece modern bathroom, a spacious family room with Harmon pellet stove, a laundry room, and a dedicated storage room make this home not only stylish but also practical. The lower level was finished in 2021. The deck with gazebo overlooks a large yard that currently features a goldfish pond, chickens, and a very friendly goat. Right behind, enjoy your own private forest with about 300+ feet of walkways spanning throughout. This exceptional country property will not last long. Come and take a look today! (id:19720)
Royal LePage Team Realty
2 - 193 Bourdeau Boulevard
The Nation, Ontario
Welcome to this stunning 2-bedroom, 1-bath condo in the heart of Limoges, an ideal opportunity for first-time buyers or downsizers seeking style, space, and convenience. Located on the convenient second level, this unit offers easy access with the added bonus of enhanced privacy and an abundance of natural light. Just 30 minutes from downtown Ottawa, this beautifully maintained home is completely carpet-free, featuring gleaming hardwood floors and a spacious, open-concept layout with 1 designated parking spot and ample visitor parking. The bright living room boasts a cozy fireplace and sliding doors to a private balcony, creating a sun-soaked space perfect for relaxing or entertaining. The adjacent dining area flows into the large kitchen, complete with a sit-at island ideal for casual meals or hosting. You'll love the main floor in-unit laundry and the spa-like 4-piece bathroom with a stand-up shower and relaxing corner tub. Both bedrooms are generously sized, including a gorgeous primary suite with an oversized walk-in closet that feels like your own private retreat. Just minutes from schools, parks, scenic trails, Calypso Waterpark, ATV routes, and more this move-in-ready gem blends comfort, lifestyle, and location seamlessly. Don't miss out! (id:19720)
Exit Realty Matrix
881 Campobello Drive
Ottawa, Ontario
Welcome to this 2-storey END UNIT townhome, ideally situated on an extra-wide premium lot. The main floor offers a seamless open-concept layout with hardwood flooring throughout (Sanded & renovated 2025). The kitchen has been thoughtfully updated with refaced cabinets (2025), quartz countertops, new backsplash, a new microwave hood fan, and plenty of cabinetry and counter space, offering tons of storage for everyday living. The bright dining area features large windows, creating a warm and inviting space to gather. Upstairs, you'll find three generously sized bedrooms, all with new carpet (2025), and a practical second-floor mezzanine laundry area. The spacious primary bedroom features a large walk-in closet, and a 3-piece ensuite with a corner shower and new shower door. All bathrooms throughout the home have been upgraded with modern vanities and stylish tile flooring. A cozy nook on the second level provides the perfect spot for a home office or reading corner. The entire home was freshly painted in 2025, and all light fixtures have been updated for a bright, modern feel. The fully finished basement is complete with vinyl flooring and recessed spotlights, modern full bathroom and generous size storage room. Step outside to enjoy a new 16x10 deck (2025) perfect for entertaining or enjoying peaceful evenings outdoors. The garage includes custom storage cabinets designed to fit a vehicle comfortably. It also received a fresh coat of paint, adding to the homes well-maintained appeal. Hot water tank (2023) (owned), furnace (2013), and central A/C (2013) for year-round comfort. Located in a fantastic neighborhood close to parks, schools, Canadian Tire Centre and everyday amenities, this home is perfect for families or professionals looking for space, convenience, and comfort. Some Photos virtually Staged. ****OPEN HOUSE SAT. SEPTEMBER 27th, 2025***** (id:19720)
Lotful Realty
708 Reverie Private
Ottawa, Ontario
[OPEN HOUSE Saturday Sep. 26, 2pm - 4pm] Welcome to 708 Reverie Private, an exceptional end-unit townhome with its own driveway, nestled in a quiet private road by the highly sought-after Stittsville Main Street. Premium exterior consists of Stones, Bricks, and James Hardie Fibre Cement Siding. Elegant arched windows, two balconies, and a grand, stately entrance combining timeless charm with impressive curb appeal. 9-foot ceiling on 1st and 2nd floor, and flooded with an abundance of natural light, the home features a smart and functional open-concept layout ideal for modern living. The second floor boasts a spacious living and dining area, complemented by a well-equipped kitchen with upgraded appliances. Step outside to your private rear yard, complete with a curated garden for entertaining guests or enjoying peaceful evenings. Upstairs offers two generously sized bedrooms with hardwood flooring, convenient laundry facilities, and 2 stylish bathrooms. This home balances serenity with convenience, just minutes from top-rated schools, parks, shopping, and transit. The monthly Association Fee of $120.18 covers private road maintenance and visitor parking. Hot Water Tank is owned with no additional monthly fee. Don't miss this rare opportunity to secure a comfortable, bright, and well-located home in Stittsville. Schedule your private tour today! (id:19720)
Right At Home Realty
1945 Sixth Line Road
Ottawa, Ontario
Welcome to 1945 Sixth Line Rd. Fall in love with this very well-maintained bungalow featuring 3 bedrooms/2 baths. Nestled on a large, private and tranquil lot (0.533 acres), in the scenic community of Rural Kanata North. The spacious eat-in kitchen offers an abundance of cupboards and ample countertop space ideal for family gatherings and entertaining family and friends. The appealing living room features hardwood flooring and a wood-burning fireplace, perfect to help warm up those cool evenings. The spacious primary bedroom boasts large windows that flood the room with natural light and complete with a wall of closets while the secondary bedrooms are suitably sized for comfort. The main floor has patio door access to a large deck with a beautiful view. The lower level features a walk-out with potential in-law suite with spacious living room, kitchen, den and 3-piece bath and plenty of storage. All windows, furnace and central air were replaced within the last 5 years. Step outside to the gorgeous grounds, which include a large deck, overlooking the yard with large shed and circular driveway, this property offers exceptional privacy and a serene natural backdrop, ideal for enjoying peaceful evenings with gorgeous sunset views! Rural Kanata is picturesque and rapidly growing, blending the charm of countryside living with the convenience of urban amenities, making it a popular choice for families, professionals, and retirees alike. Scenic landscape with fields and wooded areas which gives it a tranquil vibe. Proximity to Tech Hub: Kanata North is Canada's largest technology park, and Rural Kanata offers a peaceful retreat just minutes away from this bustling innovation center, access to trails, parks, Sheila McKee Outdoor Centre, Pinhey's Point, Kanata Sailing Club, top rated schools, vibrant community centers and modern sport facilities, shopping, dining and all the essentials for everyday living. (id:19720)
Innovation Realty Ltd.


