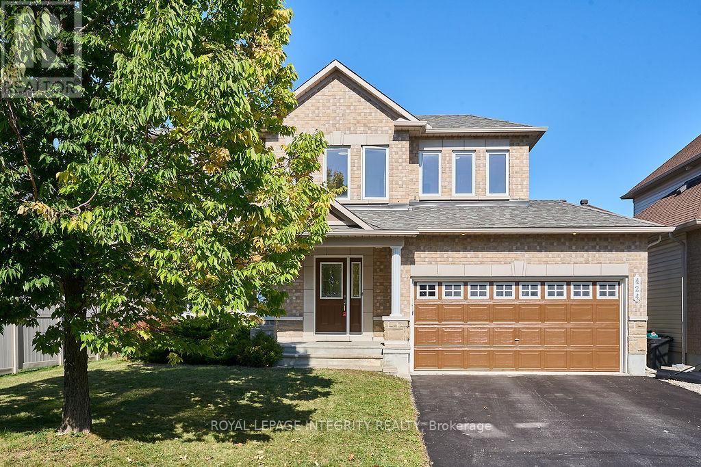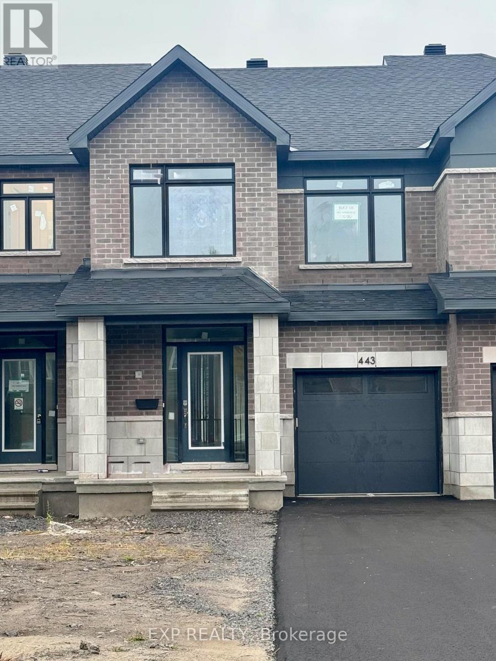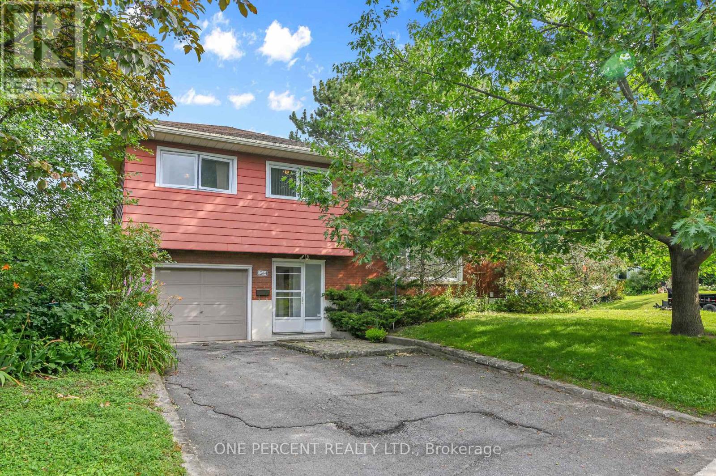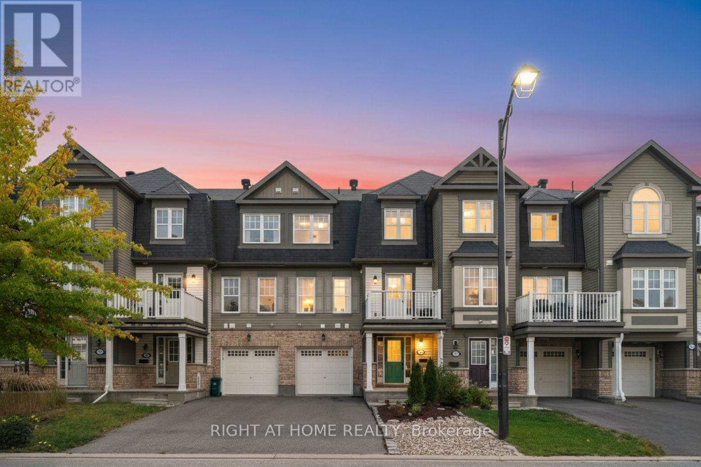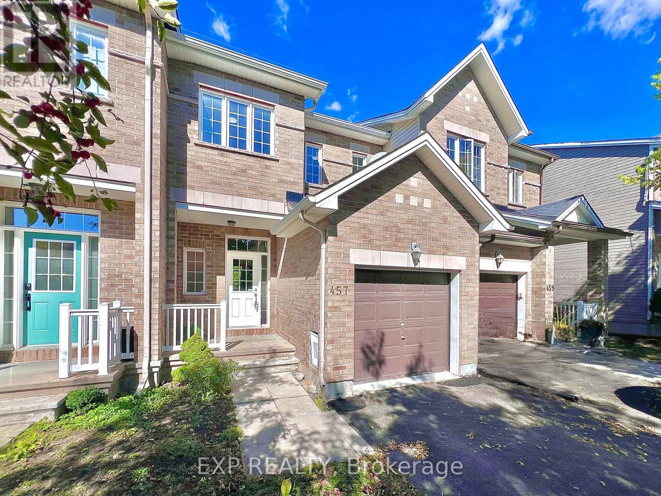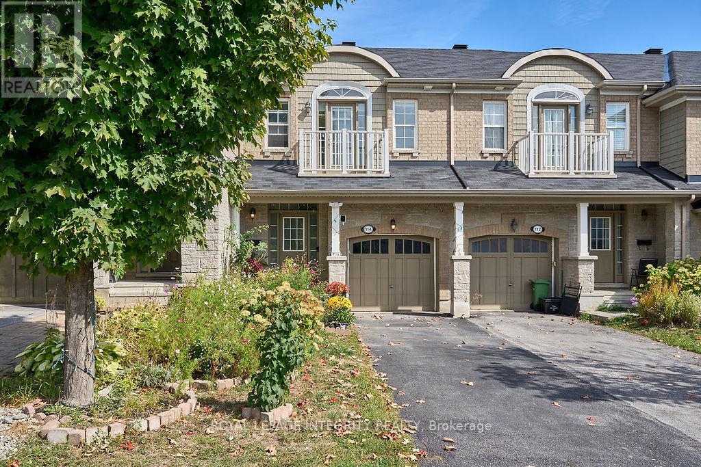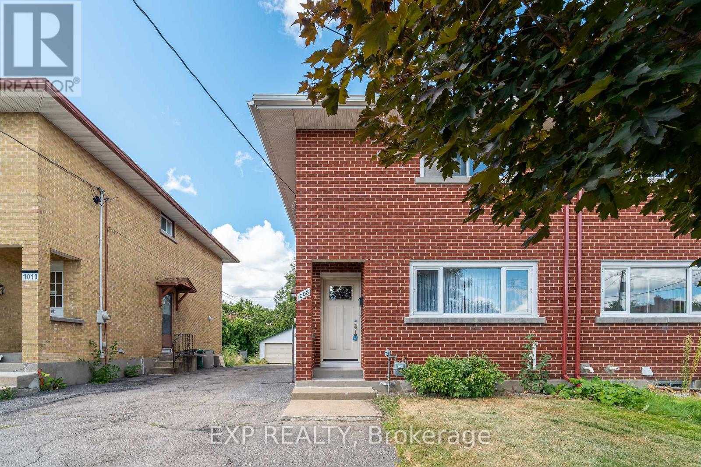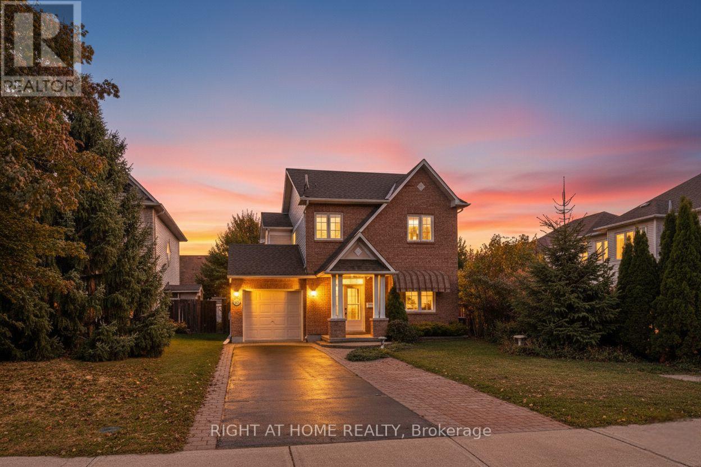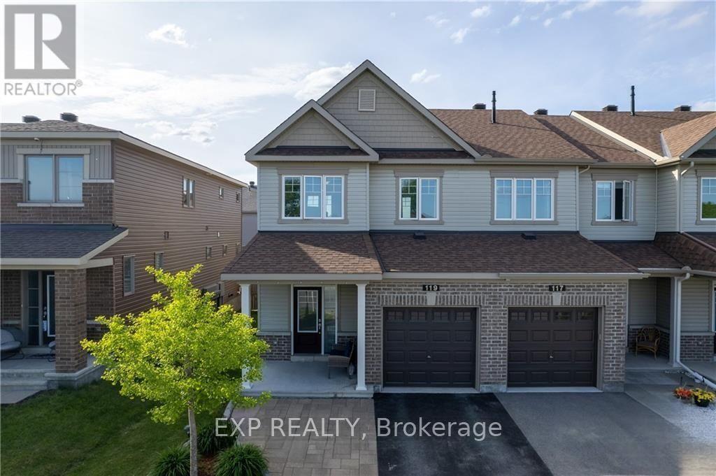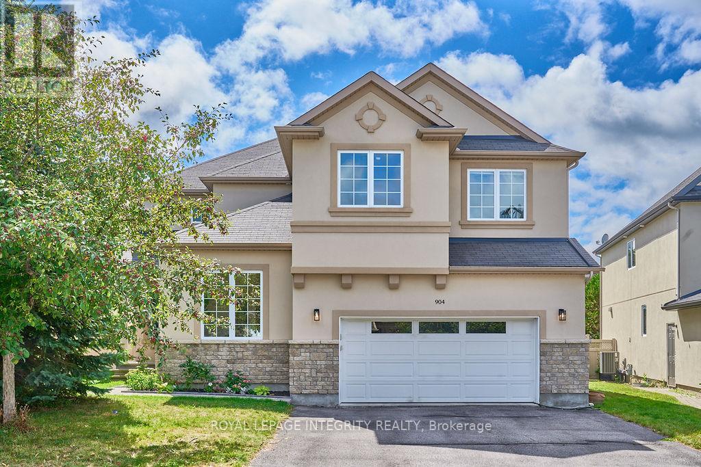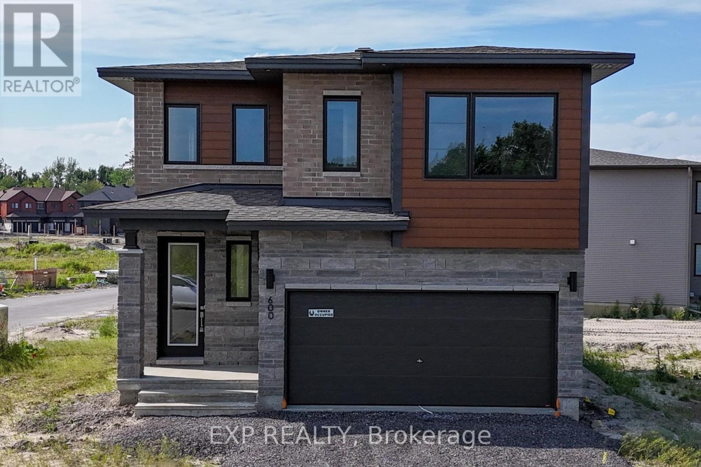Ottawa Listings
424 Haileybury Street
Ottawa, Ontario
Nestled along the serene banks of the Jocker River, this idyllic home offers a lifestyle that's as picturesque as its convenience. Tucked away on a peaceful crescent just steps from Barcham Park, this lovingly maintained home has NO Front Neighbors! A sprawling porch inviting, you're greeted by the rich gleam of maple hard floors that flow seamlessly through the living, dining, and family rooms, generously sized windows bathe each room in soft, nurturing light. Exquisite new lights cast a spell of elegance, crafting an airy & open ambiance. The heart of the home is the spacious kitchen, which overlooks the family room and backyard, here natural light highlights the warm tones of the hardwood floors and the inviting charm of a cozy gas fireplace. This kitchen with massive countertops and cabinets is designed to keep you connected to family. Upstairs, a plush carpeted staircase leads to the second floor and unfolds a private retreat. The master bedroom is complete with a 4pc ensuite that overlooks the backyard. 3 additional bedrooms, each with its own character, share a well-appointed main bath, offering plenty of space for a growing family, guests, or a home office. Downstairs, the professionally finished basement expands your living space with a generous recreation room, full bath and a 5th bedroom. This flexible space could easily serve as a guest suite, a teen retreat, or a quiet study nook. The fully fenced backyard offers both privacy and peace of mind. Just a stones throw away, Barcham Park beckons with its lush greenery and tranquil charm, life here is a breeze, with public transit and a bustling shopping center right at your fingertips. Top-tier schools in the district ensure they thrive in a nurturing environment. This is a place where memories are made, where you can watch your children grow and cherish moments with your parents. Welcome to the dream home you've always envisioned, a place where life unfolds with effortless grace and endless joy. (id:19720)
Royal LePage Integrity Realty
443 Haresfield Court
Ottawa, Ontario
Welcome to this stunning brand-new 3-bedroom luxury townhome located on a quiet cul-de-sac in a fully established neighbourhood in Riverside South ( no ongoing construction). With 9ft ceilings on the main floor, this home showcases high-end finishes throughout, including upgraded hardwood flooring on the main level, smooth ceilings, pot lights, and a large window at the back of the house to allow loads of natural light to flow into the home. The gourmet kitchen features upgraded quartz countertops, sleek tile backsplash, brand-new luxury stainless steel appliances, and a large island with an extended breakfast bar. For added convenience and organization, there is a large walk-in pantry off the kitchen with shelving. Upstairs, you'll find a generously sized primary bedroom, complete with a walk-in closet and a serene primary ensuite with a double-sink vanity, quartz countertops, a walk-in shower, and built-in shelving. All bathrooms feature upgraded tile floors and upgraded quartz counters for a consistent, upscale look. The staircase at the back of the house leads to a large, finished family room in the basement, which provides ample extra living space for movies, games, or quiet relaxation. With the modern linear electric fireplace, there is added warmth to the space for winter days or nights. Additional features include central air conditioning, a humidifier on the furnace, and an HRV system for year-round comfort. Ideally located near schools, shopping, and transit, this home offers a perfect blend of style, comfort, and convenience in a completed, quiet neighbourhood. Interior photos are of a model home; finishings, paint, light fixtures, appliances & upgrades vary. (id:19720)
Exp Realty
150 Highgarden Terrace
Ottawa, Ontario
Brand new 4-bedroom + loft single-family home with double car garage in Findlay Creek (Lilythorne). Main floor features 9 ft ceilings, hardwood flooring, hardwood staircase with upgraded railings, and a spacious kitchen with quartz counters, upgraded cabinets, and tile backsplash. Garage access to the home with a convenient mud room/laundry room with added storage. A dedicated office with double doors for privacy when working from home or studying. Elegant double-sided fireplace connects the great room and dining room to create a warm ambiance. The second floor includes a spacious loft at the top of the stairs for a relaxing space. Next, we have a large primary suite with a 5-piece ensuite and a large walk-in closet. A shared 4-pc ensuite between bedrooms 2 & 3, plus an additional full bath, completes this floor. Patio doors open to the backyard. Large finished basement provides additional living space for gathering with friends and family. Central air, HRV, and humidifier included for added comfort. This is a really good floor plan with over $65,000 in builder upgrades. Close to parks, trails, and shopping. (id:19720)
Exp Realty
1244 Joyce Crescent
Ottawa, Ontario
Welcome to this Bel Air Heights two-storey home offering exceptional value and potential. With three bedrooms and one and a half bathrooms, this home provides a solid layout and plenty of space for a growing family or first-time buyers. The main floor features a bright living room with a cozy fireplace, seamlessly connected to the dining area, creating a warm and inviting atmosphere. The kitchen is equipped with stainless steel appliances and offers good counter space for everyday cooking. A convenient main floor laundry room, inside access to the garage, and a functional layout round out this level. Upstairs, you'll find three comfortable bedrooms and a full bathroom. The finished basement offers a spacious recreation room, an additional family room, a half bathroom, and a storage/mechanical room. Step outside to a fully fenced, large sized backyard featuring one mature tree, two storage sheds, and a rear deck built in 2008 perfect for relaxing or entertaining. Several key updates have already been completed, including window replacements between 2015 and 2019 (all but three), Roof (2017), Furnace (2013), and Central AC (2021). The fence was installed in 2007. While the home may not show perfectly, it has been lovingly maintained by longtime owners and presents an incredible opportunity to update and personalize to your taste. Located just 400 meters from Agincourt Road PS and within easy reach of Navaho Park, Agincourt Park, and Copeland Park. Nearby transit options include stops at Navaho and Laxton, making commuting easy. A little love will go a long way, don't miss this chance to make this home your own in a family-friendly neighbourhood with great amenities. Call your Realtor to book a showing today! 3D TOUR and FLOOR PLANS available. (id:19720)
One Percent Realty Ltd.
246 Cayman Road
Ottawa, Ontario
Meticulously maintained and move-in ready, this modern 2-bedroom, 2-bathroom townhome is ideally located in the heart of Fairwinds, one of Stittsville North's most popular neighbourhoods. Offering the perfect balance of style, comfort, and convenience, this home is a fantastic opportunity for first-time buyers, downsizers, or investors. The entry level welcomes you with a spacious foyer, inside access to the garage, a laundry room, and plenty of storage. Upstairs, the bright and airy second level features an open-concept kitchen with SS appliances, a convenient breakfast bar, and direct access to a large private balcony. The adjoining living and dining areas showcase new hardwood floors, an ideal layout for both everyday living and entertaining. On the upper level, you'll find 2 generously sized bedrooms, the primary bedroom has a walk-in closet, and a full family bathroom, offering comfort and versatility for families. Located near parks, schools, shopping, and with easy highway access, this townhome offers modern living in a popular community. (id:19720)
Right At Home Realty
457 Foxhall Way
Ottawa, Ontario
Welcome to this beautifully updated Urbandale Sunnyvale model, a true turn-key home with no rear neighbours backing onto protected green space (Deevy Pines Park). Freshly painted with new carpet, modern light fixtures, and stainless steel appliances including a new stove, hood fan, and fridge (2025) The open-concept main level offers a spacious kitchen with plenty of cabinetry, counter space, and pantry, flowing seamlessly into the dining and living area with a cozy fireplace. Upstairs features 3 generous bedrooms, including an oversized primary with walk-in closet and ensuite with a deep soaking tub. The finished basement boasts large window for natural light, perfect for a family room, home office, or gym. Outside, step into nature with direct access to walking and biking trails, while still being close to schools, parks, splash pads, sports fields, and public transit. This move-in ready home combines modern updates with a family-friendly layout in an unbeatable location. Don't miss it! book your private viewing today! (id:19720)
Exp Realty
114 Battersea Crescent
Ottawa, Ontario
Stunning townhome nestled in the privileged Richardson Ridge Kanata Lakes, a tranquility with the added bonus of no neighbors directly in front or behind! Three parking spots and plenty of parking space for visitors. A fabulous garden leads you to the charming covered porch, you're greeted by an open-concept living space that's pure sunshine and sophisticated style. 9 ceilings soar above gleaming hardwood floors, setting a welcoming tone throughout the main level. The luxury living and dining areas flow effortlessly into a chef's dream kitchen, overlooking Judy Laughton Park. Picture yourself preparing culinary masterpieces on granite countertops, the oversize island a perfect gathering spot. Double sinks and sleek stainless steel appliances add a touch of elegant functionality. Upstairs, recently installed hardwood stairs lead to the bedrooms, all graced with plush laminate flooring. It's a space designed for comfort and relaxation living. The master bedroom is a serene sanctuary, complete with 2 closets, a 4-piece ensuite, and a private BALCONY, with a steaming mug of coffee, you can watch the sunset paint the sky, or, under the celestial dance of the Aurora Borealis, find solace in the breathtaking spectacle. The finished WALKOUT basement features 2 bedrooms or can be offices with a view of the backyard and park; the laundry is conveniently located here. Step out into the deep east-facing backyard and soak up the morning sun while enjoying an outdoor barbecue with friends and family on a sprawling deck. The location is unbeatable, within walking distance to All Saints, parks, bus stops, and cafes. It's within the Top School boundaries, ensuring a bright future for your little ones. With close proximity to shopping, gas stations, gyms, and other amenities, this home truly has it all. Don't miss your chance to make this fantastic property your own and start living the Kanata Lakes lifestyle! (id:19720)
Royal LePage Integrity Realty
1008 Riddell Avenue S
Ottawa, Ontario
Welcome to 1008 Riddell Avenue South, a semi-detached home tucked away on a quiet dead-end street with a location that truly has it all. This 3-bedroom, 2-bathroom property combines convenience, comfort, and outdoor space in one inviting package. Step inside to a bright and functional main level designed for everyday living. The spacious living and dining areas flow with ease, offering plenty of room to relax or entertain. The kitchen provides ample cabinetry and a practical layout, ready to handle both quick meals and special gatherings. Upstairs, three well-sized bedrooms and a full bathroom create a private retreat, giving everyone space to unwind. The finished basement adds even more versatility, whether you need a family room, home office, or hobby area, complete with an additional bathroom for added convenience. Outdoors, the deep lot is a rare find, offering space to garden, play, or host summer barbecues in privacy. A private garage and driveway ensure plenty of parking and storage options. The setting is unbeatable. Immediate highway access makes commuting simple, while nearby transit, parks, bike paths, and everyday amenities are just minutes away. Whether you are running errands, getting downtown, or enjoying Ottawa's green spaces, everything is at your doorstep. This is more than a house, it's an opportunity to live comfortably in a location that makes life easy. (id:19720)
Exp Realty
160 Grassy Plains Drive
Ottawa, Ontario
Beautifully maintained 3-bedroom, 4-bathroom detached home in the highly desirable neighbourhood of Bridlewood, Kanata. Ideally located just minutes from top-rated schools, scenic parks and trails, and an abundance of shopping and amenities. The main level offers a private family room, a bright dining area, and a gourmet kitchen with ample cabinetry and a sun-filled breakfast nook. The spacious living room, complete with a cozy gas fireplace. Upstairs, you'll find 3 generously sized bedrooms, including a primary bedroom with its own en-suite bath. The fully finished lower level provides a large recreation room and a convenient fourth bathroom. Step outside to enjoy a private backyard with a deck, storage shed, and garden space ideal for summer barbecues and outdoor living. This home offers the perfect blend of comfort, convenience, and location in one of Kanata's most sought-after communities. A wonderful opportunity for your family to settle in and create lasting memories. (id:19720)
Right At Home Realty
119 Ramsgrange Street
Ottawa, Ontario
Perfectly positioned on a quiet street directly across from the green space of Guinness Park, this gorgeous end-unit townhome offers a rare blend of comfort, charm, and smart updates in a park-facing setting. With a splash pad, tennis court, and play structure just steps from your front door, outdoor enjoyment is always close by. Inside, the main level welcomes you with nine-foot ceilings and brand new hardwood floors that add warmth and character throughout. The open-concept layout flows seamlessly from the sunlit living room, now enhanced with new pot lights, into a spacious dining area and a kitchen designed to keep up with daily life and weekend entertaining. Granite countertops in the kitchen and all bathrooms add a stylish, durable finish. Upstairs, three bright and generously sized bedrooms offer plenty of space. The primary suite serves as a peaceful retreat, complete with a walk-in closet and private ensuite. The fully finished basement adds valuable bonus living space along with a rough-in for a future bathroom. The exterior is just as impressive, with a fully fenced backyard and interlock added to the front for extra parking and curb appeal. Located in a quiet, family-friendly pocket just minutes from schools, shopping, and transit, this home offers the lifestyle you've been waiting for. Please note that photos are from prior to the tenants moving in. The tenants are also moving out at the end of September. (id:19720)
Exp Realty
904 Nettleship Court
Ottawa, Ontario
Nestled on the prestigious Kanata Estate! This Cardel custom-built luxury beauty sits on an exclusive private street, boasts about 4000 sqft living space with 4+1 spacious bdrms & 4 baths, all wrapped up in an irresistible package. Step in and be greeted by the rich solid HW flooring that flows seamlessly throughout. The grand HW staircase is a statement piece, the living room is an absolute showstopper with its soaring cathedral ceiling and massive two-story south facing windows that flood the space with natural light, cozy up by the tall gas fireplace. The modern kitchen features SS appliances, expensive granite counters and a huge island that adds a touch of elegance. The butler's pantry is perfect for storing gourmet goodies. Other features: the main floor office/den, over-sized garage and large mudroom off the garage with walk in closet; it is also equipped with smart wiring home automation and an audio system. The primary suite is truly a retreat, boasting two walk-in closets, the ensuite complete with dual vanities, a custom glass shower, and a deep soaking tub. The fully finished lower level is an entertainer's dream, featuring high-end laminate flooring, a full bathroom, a charming bedroom with stylish barn doors, a spacious recreation room ideal for family fun, and even a dedicated gym or hobby room. The location is unbeatable! Walk your kids to the highly-rated St. Gabriel Elementary and All Saints HS, within a top-tier school district!!! Shopping, recreation, and even high-tech employment opportunities are all conveniently close by. Just steps away from the serene walking trails Beaver Pond. Get ready to enjoy this perfect blend of luxury, convenience and tranquility in Kanata Lakes. (id:19720)
Royal LePage Integrity Realty
600 Paakanaak Avenue
Ottawa, Ontario
Welcome to the Willow model by Phoenix Homes - a beautifully designed family home offering exceptional space, thoughtful upgrades, and an ideal layout for both everyday living and entertaining.The main floor showcases a spacious open-concept design, featuring a bright dining area and an expansive great room with a cozy gas fireplace, hardwood floor and abundant natural light. The kitchen boasts a large island with quartz countertops, premium finishes, and ample workspace - perfect for meal prep and gatherings. A bonus walk-through pantry connects to a functional mudroom with direct access to the double-car garage, adding everyday convenience. Upstairs, the generous four-bedroom layout includes a versatile loft - ideal for a home office, play area, or additional lounge space. The private primary suite offers a luxurious ensuite retreat and walk-in closets, while the secondary bedrooms are well-sized and share a beautifully appointed full bathroom with double vanities and custom built-in shelving.The spacious unfinished basement offers endless potential to create a large rec room, additional bedrooms, or a home gym - whatever suits your lifestyle. Located in the vibrant and growing community of Findlay Creek, this home offers more than just beautiful design - it offers a lifestyle. Enjoy tree-lined streets, nearby schools/daycares, parks, and convenient access to trails, playgrounds, and green spaces. Findlay Creek is home to a thriving shopping plaza featuring groceries, cafés, restaurants, banks, fitness studios, and medical services - all just minutes away. Commuters will appreciate the easy access to downtown Ottawa, the airport, and major transit routes, while families love the strong sense of community and modern amenities. Whether you're raising a family or simply seeking more space in a well-connected neighbourhood, this is a home and a community you'll be proud to call your own. Some photos have been virtually staged. (id:19720)
Exp Realty


