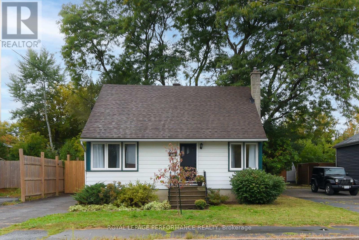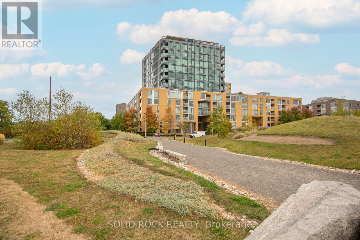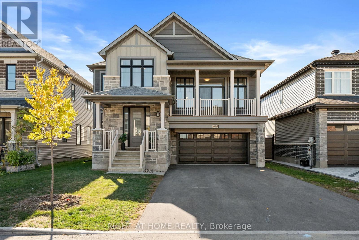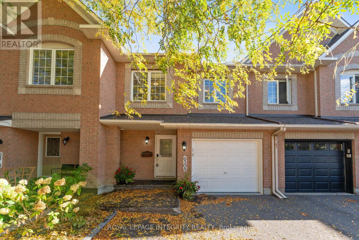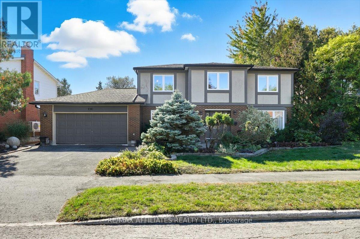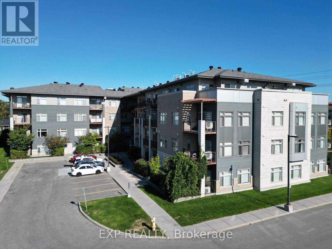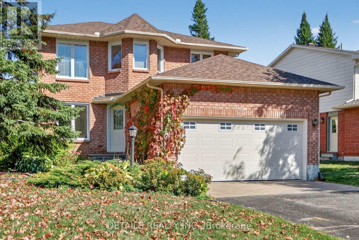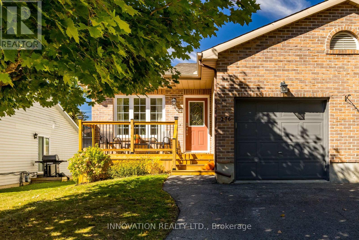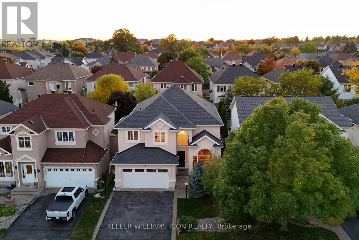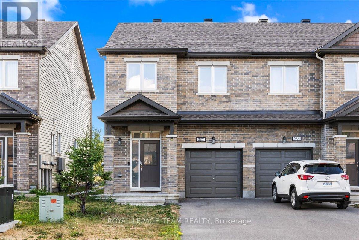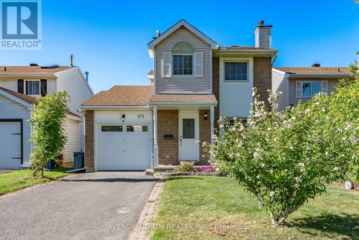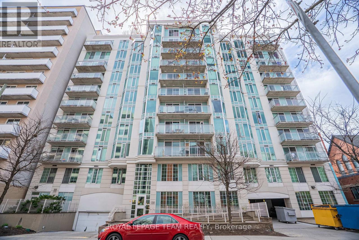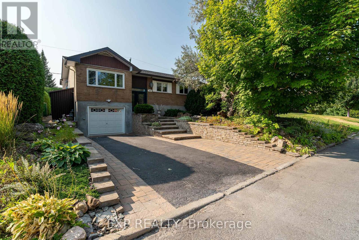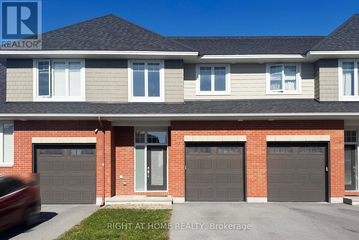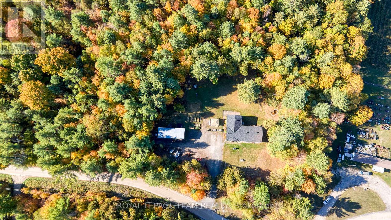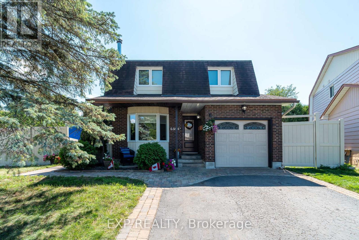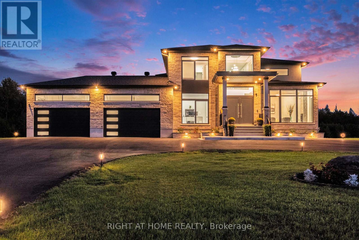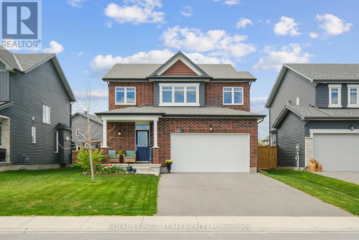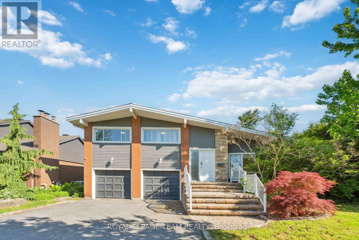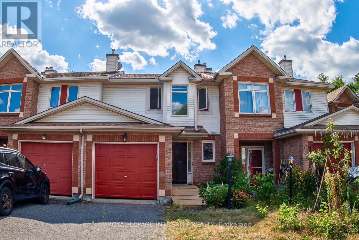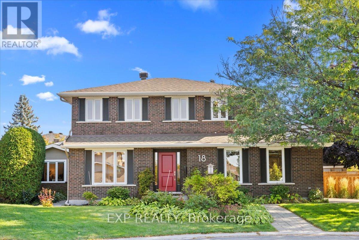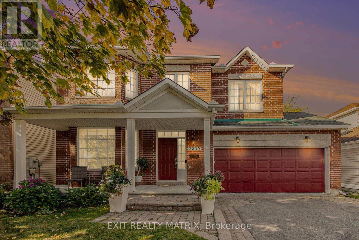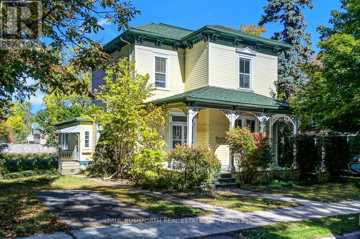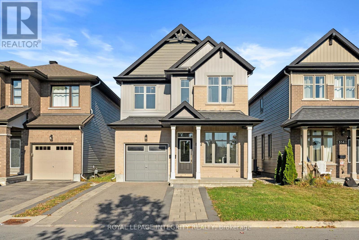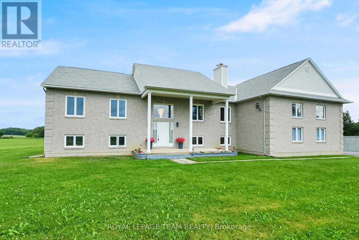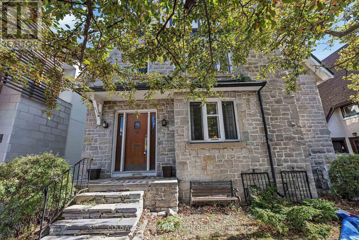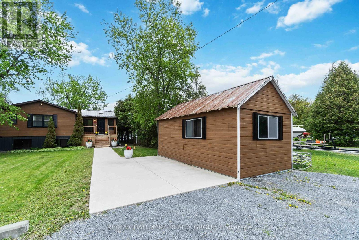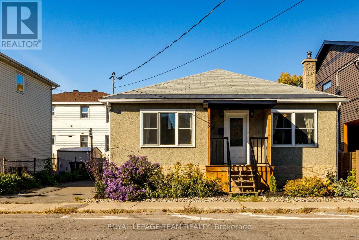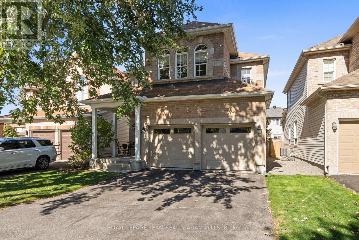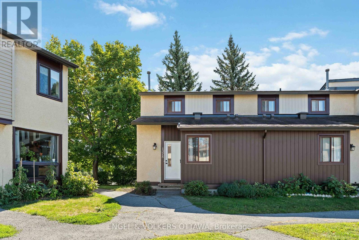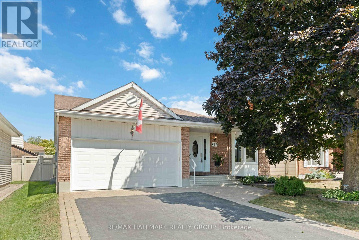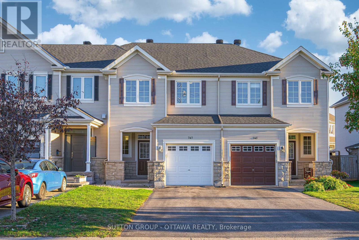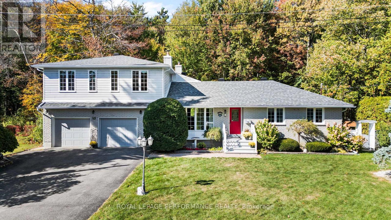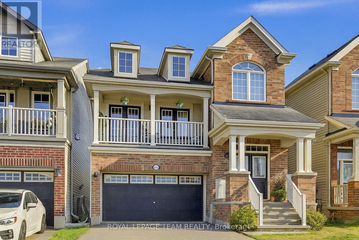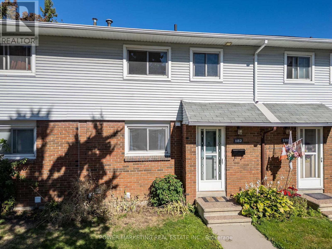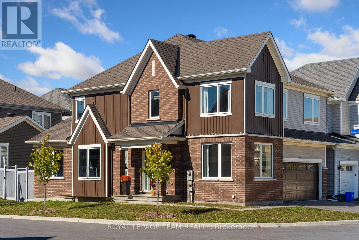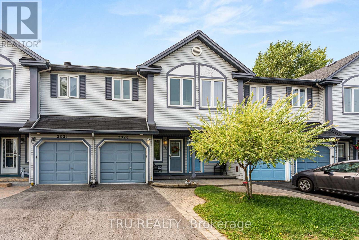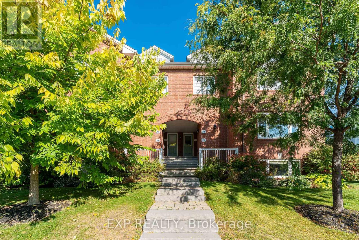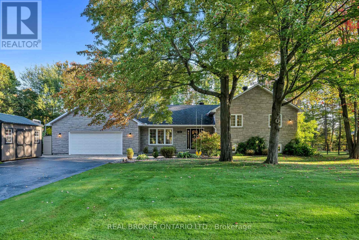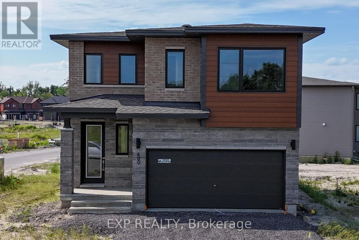Ottawa Listings
274 Queen Mary Street
Ottawa, Ontario
Priced to sell! Detached house situated on a large lot, perfect for anyone seeking urban lifestyle without compromising the privacy and outdoor space. Zoned R4N, this property is also attractive as an investment property or as a future development project. Close to schools, parks and public transport, this charming house features hardwood flooring on both levels, ensuring a carpet-free space. The bright open concept living dining area is illuminated with corner windows. Main floor bedroom can serve as an office or a family room. Renovated kitchen and bathroom with new sinks, faucets, countertop and black splash (2025). Freshly painted ( 2025). Roof (2022). Windows (2018) . The private, fully fenced backyard is great for family gatherings. An extra-long driveway provide two parking spots. A back door leads to an unfinished basement, awaiting your ideas and offering potential for a separate unit. Its a cute and functional property, ready for immediate move-in. Bedroom photo virtually staged. (id:19720)
Royal LePage Performance Realty
22 Birchfield Avenue
Ottawa, Ontario
Welcome to 22 Birchfield Avenue, tucked away on a quiet, private street. This home offers exceptional space, style, and functionality perfect for a growing family. Step inside to 9-foot ceilings and a bright, open layout with hardwood and ceramic flooring throughout the main level. The spacious kitchen boasts granite countertops, ample cabinetry, and seamlessly flows into a cozy family room with a gas fireplace, ideal for everyday living and effortless entertaining. Enjoy the sophistication of a formal living and dining room, along with the convenience of main-floor laundry. Upstairs, hardwood floors continue throughout. The primary suite impresses with vaulted ceilings, a walk-in closet, and a private ensuite bath. Three additional generously sized bedrooms and a full bathroom provide plenty of room for the whole family. The fully finished basement, featuring a full bathroom, and offers versatile living space perfect for a home office, gym, or recreational room with a pool table. The fully fenced backyard features a large deck off the kitchen, lush perennial gardens and mature trees, creating a serene and private outdoor retreat. Book your showing today! (id:19720)
Royal LePage Team Realty
505 Lyon Street N
Ottawa, Ontario
This detached home is steeped in character, providing thoughtful updates and a highly functional layout without losing any of its original charm. Situated on a desirable corner lot with private outdoor space and parking for three vehicles, including an attached garage, it delivers both comfort and versatility in a truly enviable Centretown location.The main floor is anchored by a generous central kitchen, seamlessly connecting the homes open living and dining spaces. At the front, a cozy living room with a gas fireplace welcomes you in, while at the back, the dining area opens through sliding doors to a side yard thats both private and inviting, perfect for dining and entertaining alfresco. A convenient three-piece bathroom completes the main level.Upstairs, the second floor features three well-sized bedrooms and a full bathroom. The third level features a spacious loft with vaulted ceilings, providing a flexible retreat that can serve as a home office, creative studio, guest suite or additional living space. The unfinished basement offers ample storage and laundry.The location is one of Ottawas most popular; just steps to Bank Street, Chinatown and only minutes to Hintonburg, youll enjoy immediate access to shops, cafés, dining and transit. With all it has to offer, 505 Lyon St strikes the perfect balance between downtown vibrancy and the warmth and comfort of home. (id:19720)
Engel & Volkers Ottawa
210 - 200 Lett Street
Ottawa, Ontario
Lebreton Flats Rare Corner Unit Loft-Style Condo. Discover this bright and private corner unit at 200 Lett Street in the heart of Lebreton Flats. With floor-to-ceiling windows, abundant natural light, and luxury vinyl plank flooring, this condo offers a warm yet contemporary feel. Enjoy unmatched privacy, no neighbouring buildings will ever obstruct your view beside or in front of the unit. The open-concept layout is perfect for entertaining or quiet evenings at home, while the generous windows showcase the surrounding green space and cityscape.Located in a sought-after neighbourhood, steps from the river pathways, LRT, downtown, and the new library and arts district, this condo combines urban convenience with a serene, private retreat. A true blend of location, light, and lasting privacy ideal for professionals or anyone seeking a stylish home in one of Ottawas most vibrant areas. (id:19720)
Solid Rock Realty
6443 Martin Street
Mississippi Mills, Ontario
A one of a kind rolling laneway guides you to your completely private WATERFRONT farm with approx 81 acres including approx 53 acres tillable which can be leased out to a local farmer. a. A beautifully maintained 3 bedroom 2 bathroom bungalow. A large welcoming foyer leads you to your sun filled kitchen loaded with solid maple kitchen cupboards + a center island. The kitchen is open to a spacious dining room + a living room with a wood burning fireplace. Three well sized bedrooms + a full bathroom. Off of the foyer you have a mudroom/ laundry area, a powder room and inside access to a generous double garage. The lower level features a family room + a den/guest bedroom + an office + loads of storage. You will love both the sunrise from the front deck and the sun set form the back deck!! The outbuildings include a heated workshop with power+ two huge machine sheds + the former dairy barn with a milk house + a calf barn + heifer barn +++ A beautifully maintained property with a gorgeous rolling waterfront setting, a special unique property!! Loaded with several different options. Have you dreamed of Wedding Venue, Ag tourism? Barn Meeting Venue? Petting farm? Market Gardens? Pumpkin patch? Recreational business on the river? Small Business venture? Kayak/canoe rentals? storage for boats, campers, cars+++ Check out the drone video!! (id:19720)
Royal LePage Team Realty
6443 Martin Street
Mississippi Mills, Ontario
A one of a kind rolling laneway guides you to your completely private WATERFRONT farm with approx 81 acres total and approx 53 acres tillable which can be leased out to a local farmer. A beautifully maintained 3 bedroom 2 bathroom bungalow. A large welcoming foyer leads you to your sun filled kitchen loaded with solid maple kitchen cupboards + a center island. The kitchen is open to a spacious dining room + a living room with a wood burning fireplace. Three well sized bedrooms + a full bathroom. Off of the foyer you have a mudroom/ laundry area, a powder room and inside access to a generous double garage. The lower level features a family room + a den/guest bedroom + an office + loads of storage. You will love both the sunrise from the front deck and the sun set form the back deck!! The outbuildings include a heated workshop with power+ two huge machine sheds + the former dairy barn with a milk house + a calf barn + heifer barn +++ A beautifully maintained property with a gorgeous rolling waterfront setting, a special unique property!! Loaded with several different options. Have you dreamed of Wedding Venue, Ag tourism? Barn Meeting Venue? Petting farm? Market Gardens? Pumpkin patch? Recreational business on the river? Small Business venture? Kayak/canoe rentals? storage for boats, campers, cars++++ Check out the drone video!! (id:19720)
Royal LePage Team Realty
408 Falcon Lane
Russell, Ontario
New 2025, Semi-Detached Model Iris. Brand New 2 storey semi-detached at an affordable price! This home features an open concept main level filled with natural light, gourmet kitchen, separate laundry room and much more. The second level offers 3 generously sized bedrooms, 4pieces family bathroom + Master Ensuite. Possibility of having thebasement completed for an extra cost. *Please note that the pictures are from a similar Model but from a different home with some added upgrades.*24 Hr IRRE on all offers. (id:19720)
RE/MAX Affiliates Realty Ltd.
312 - 31 Eric Devlin Lane
Perth, Ontario
Welcome to Lanark Lifestyles luxury apartments! This four-storey complex situated on the same land as the retirement residence. The two buildings are joined by a state-of-the-art clubhouse and is now open which includes a a hydro-therapy pool, sauna, games room with pool table etc., large gym, yoga studio, bar, party room with full kitchen! In this low pressure living environment - whether it's selling your home first, downsizing, relocating - you decide when you are ready to make the move and select your unit. This beautifully designed Studio plus den unit with quartz countertops, luxury laminate flooring throughout and a carpeted Den for that extra coziness. Enjoy your tea each morning on your 70 sqft balcony. Book your showing today! Open houses every Saturday & Sunday 1-4pm. (id:19720)
Exp Realty
226 - 31 Eric Devlin Lane
Perth, Ontario
Welcome to Lanark Lifestyles luxury apartments! This four-storey complex situated on the same land as the retirement residence. The two buildings are joined by a state-of-the-art clubhouse and is now open which includes a a hydro-therapy pool, sauna, games room with pool table etc., large gym, yoga studio, bar, party room with full kitchen! In this low pressure living environment - whether it's selling your home first, downsizing, relocating - you decide when you are ready to make the move and select your unit. This beautifully designed 1 Bedroom plus den unit with quartz countertops, luxury laminate flooring throughout and a carpeted Den for that extra coziness. Enjoy your tea each morning on your 77 sqft balcony. Book your showing today! Open houses every Saturday & Sunday 1-4pm. (id:19720)
Exp Realty
762 Shoal Street
Ottawa, Ontario
Step into luxury living in Manotick's prestigious Mahogany community! This gorgeous 2024-built Minto Noble offers an impressive 3,262 sq ft of modern design and high-end finishes. From the moment you enter, you're greeted by an upgraded tiled foyer that opens to a stylish front den- perfect for a home office or quiet retreat.The main floor boasts gleaming hardwood floors, soaring 9 ft ceilings, a spacious dining area, and an open-concept great room filled with natural light. The **chef's kitchen** is a showstopper- featuring upgraded two-tone cabinetry, high-end appliances, quartz countertops, and a large island ideal for gatherings. A Butler's Pantry completes this elegant Kitchen! Beautiful hardwood stairs lead you up to the 11-foot family room loft, which steals the show, offering an airy retreat that opens to a large front balcony - a perfect spot to relax with your morning coffee. The upper level includes four bedrooms and 3 bathrooms, with two ensuites and a Jack & Jill perfect for the kids to share! Enjoy the convenience of a second-floor laundry and smooth ceilings throughout. The unfinished basement with large windows and 9 ft ceilings is ready for your personal touch- create your home theatre, gym, or recreation space, the possibilities are endless. Situated close to Manotick's trendy shops, cafés, and restaurants, the Rideau River and surrounded by top schools, this property combines elegance, comfort, and location in one exceptional home. **View it today -this is the lifestyle you've been waiting for!** Be sure to check the video! (id:19720)
Right At Home Realty
6308 Sablewood Place
Ottawa, Ontario
DISCOVER the PERFECT BLEND of style, comfort, and convenience in this METICULOUSLY maintained Minto Manhattan model in the heart of prestigious Chapel Hill, Orleans. With 3 bedrooms, 3.5 bathrooms, and thoughtful upgrades throughout, this home is ready to impress! Step into the inviting main level, where gleaming HARDWOOD floors and LARGE windows create a BRIGHT and WELCOMING space. The OPEN-CONCEPT layout connects the living and dining areas, while the bright, classic white kitchen stands out and ample storage. Imagine a STUNNING curvy staircase that gracefully sweeps up like a ribbon and enhances the LUXURIOUS feel. Upstairs, the hardwood continues into a Spacious primary suite featuring a walk-in closet and an UPGRADED ensuite with a custom-tiled shower. Two additional well-sized bedrooms and a MODERNIZED main bathroom offers plenty of space for family and guests. The FINISHED basement provides EXTRA living space, complete with a COZY rec room, and a gas fireplace, making it the perfect spot for relaxing or hosting gatherings. The Backyard, with NO REAR neighbours showcases an EXPLOSION of colors as the seasons change. Autumn transform the landscape into a BREATHTAKING tapestry of fiery reds and golden yellows. CONVENIENTLY located near parks, schools, restaurants, Movati Athletic, and Landmark Theatre, with EASY access to downtown. Do NOT miss it, make it YOUR HOME today! (id:19720)
Royal LePage Integrity Realty
1010 Plante Drive
Ottawa, Ontario
Welcome to 1010 Plante Drive a spacious 5-bedroom family home perfectly situated on a mature, quiet street. Step into your own backyard oasis featuring a heated inground pool (installed in 2022), landscaped gardens, a large patio, and plenty of space to relax or entertain. Inside, the main floor offers formal living and dining rooms, a cozy family room with, a bright kitchen with granite counters and eating area, a convenient powder room, and main floor laundry. A large foyer with a circular staircase provides a warm and impressive welcome. Upstairs, you Will find 4 bedrooms, a full main bath, and a generous primary suite complete with walk-in closet and private ensuite. The finished lower level expands your living space with a wet bar, bathroom with shower, an additional bedroom, and plenty of room for a den, home gym, or recreation area. Full size Double garage with inside access and side door to yard. Open House: Sunday, October 5th from 2:00 4:00 PM. If pictures are not uploaded click on https://listings.fulltone360.com/1010-Plante-Dr or in the virtual link in the listing provided (id:19720)
RE/MAX Affiliates Realty Ltd.
108 - 2785 Baseline Road
Ottawa, Ontario
Welcome to Unit 108 at 2785 Baseline a ground-floor, corner 1-bed/1-bath condo with zero stairs or elevator and a rare wrap-around private yard. Sun-splashed SE exposure pours through oversized windows, framing mature trees, evergreens, and hedges for all-day privacy. Inside, clean modern lines meet warm textures: a sleek kitchen with stone counters, subway tile backsplash, stainless appliances, and pendant-lit island opens to a cool exposed brick feature wall living space that slides out to your patio + fenced/hedged yard - a unicorn combo for condo living. The bedroom is bright with double closets; the bathroom is crisp with large tile and full tub/shower. Everyday comfort is dialed-in with hot water on demand, central A/C, forced-air furnace, in-suite laundry, and owned underground parking + storage locker. Built 2016 in a boutique 88-unit low-rise community adjacent to Morrison Park and minutes to shopping, transit, and Hwy 417 access. Stroll to greenspace; grab groceries or a latte at nearby retail hubs; be on transit quickly along Baseline/Greenbank. Visitor parking is an easy in-and-out. One owner. Vacant and ready now. Neighbourhood notes: In Redwood Park/Qualicum, steps to Morrison Park, near Qualicum Park and Qualicum/Nanaimo Park; quick access to College Square and Algonquin College at Woodroffe/Baseline; a short drive to Queensway Carleton Hospital; abundant OC Transpo service along Baseline. Some photos virtually staged. (id:19720)
Exp Realty
234 Walden Drive
Ottawa, Ontario
Welcome to 234 Walden Drive A Rare Find in Kanata Lakes!This beautifully maintained 4-bedroom, 3-bathroom home is perfectly positioned on a premium lot with no rear neighbours, offering peace, privacy, and lush green surroundings. Located in the highly sought-after Kanata Lakesneighbourhood, youll enjoy close proximity to top-rated schools, parks, shopping, and everyday amenities.Step inside to a bright and welcoming foyer with convenient access to the laundry room, garage, and powder room. The main level features elegant light-toned hardwood flooring throughout and a stylish open-concept layout. The spacious living and dining areas are anchored by a cozy 3-way wood-burning fireplace, while the sunken eating area is wrapped in windows, filling the home with natural light.The kitchen is both functional and invitingideal for entertaining and everyday family life. Upstairs, you'll find four generously sized bedrooms, including a luxurious primary suite complete with a sitting area, walk-in closet, and a gorgeously updated ensuite.The unfinished lower level offers endless potentialcreate a home gym, rec room, or the ultimate media space to suit your lifestyle.Outside, enjoy your private backyard oasis with a beautifully crafted interlock patio, perfect for relaxing or entertaining during the warmer months.Dont miss your chance to own this exceptional home in one of Kanatas most desirable communities! (id:19720)
Details Realty Inc.
276 Gore Street
Mississippi Mills, Ontario
Welcome to this charming semi-detached bungalow located on a quiet cul-de-sac in the picturesque town of Almonte. Close to schools, the hospital, and everyday amenities, this home is the perfect blend of comfort and convenience. Step inside to find a bright main level with great natural light, featuring three spacious bedrooms and a full bathroom. The lower level offers a large finished family/rec room, an additional bedroom, and a second full bath ideal for guests, a home office, or growing families. Enjoy outdoor living with a fully fenced yard, perfect for kids or pets, along with newly built front and back decks that extend your living space for summer barbecues and relaxing evenings. This quiet, family-friendly location combined with a versatile layout makes this home a wonderful opportunity to settle into Almonte's welcoming community. Many recent updates: Furnace and A.C 2024, Fence 2020, Hardwood floors 2020, Basement 2019, Basement Bathroom 2024, Owned Hot Water Tank 2024, Water Softener 2024, Front and back deck 2025, Roof 2015, reverse osmosis 2023, Insulated garage 2018. (id:19720)
Innovation Realty Ltd.
10 Pondhollow Way
Ottawa, Ontario
Call a golf course community home, heres your opportunity to move into Stonebridge, one of Ottawas most sought-after upscale neighborhoods.This stunning residence, built by Cardel Homes, showcases timeless design and luxury living. From the moment you step inside, you'll be greeted by not just one, but two soaring open-to-above ceilings, creating a grand and welcoming atmosphere.The thoughtfully designed main floor features a private office, a bright open-concept kitchen with a walk-in pantry, and a convenient laundry room with direct access to the mudroommaking daily living seamless and efficient.Upstairs, youll find four spacious bedrooms and two bathrooms. The primary suite offers a luxurious five-piece ensuite and a custom walk-in closet, while three additional bedrooms provide comfort and flexibility for the whole family.The finished basement extends your living space with a private room, a full bathroom, and a wet bar perfect for guests or entertaining.Step outside to a west-facing backyard, surrounded by mature trees that offer both privacy and a peaceful setting for outdoor relaxation. Beyond the home, Stonebridge offers a lifestyle like no other lush green spaces, scenic trails, family-friendly parks, and top-ranked schools, all within an upscale community designed for modern living. Call today for a viewing. (id:19720)
Keller Williams Icon Realty
288 Livery Street
Ottawa, Ontario
End Unit! Step into this beautifully maintained 3-bedroom, 3-bath end-unit townhome with no rear neighbours, ideally located just minutes from parks, shops, and schools. A charming walkway leads into the bright, open-concept main floor featuring 9-foot ceilings, hardwood flooring, a powder room, and inside entry from the garage for added convenience. The stunning chefs kitchen offers white-tone cabinetry, ample counter space, and extra storage perfect for everyday living and entertaining. The open-concept living and dining area is perfect for entertaining and everyday family life. Upstairs, the spacious primary bedroom includes a 4-piece ensuite with a tile stand-up shower and soaker tub. Two additional bedrooms feature large windows, and the main bath includes a tub/shower with tile surround. The second level also features a convenient laundry closet and a separate linen closet. The fully finished lower level provides a generous family room, ideal for movie nights or hosting guests, along with an additional full bath. Located within walking distance to schools, parks, and grocery stores, this home truly has it all. Don't miss out! Offers to be presented at 6:00 PM, October 14, 2025 however seller reserves the right to review and may accept preemptive offers. (id:19720)
Royal LePage Team Realty
273 Cote-Royale Crescent
Ottawa, Ontario
Beautifully FULLY UPDATED detached home with 3+2 bedrooms and 2 baths in a mature, family-friendly neighbourhood with NO REAR NEIGHBOURS! The main floor showcases hardwood and tile flooring throughout, a formal dining room and spacious living room with a wood-burning fireplace.The chef-inspired kitchen features stainless steel appliances (including hood fan and in-wall microwave), soft-close cabinetry, tile backsplash, and an abundance of storage/cupboard space.Upstairs you will find an upgraded full bathroom with plenty of counter space, tiled shower/tub, tile floors and spacious bedrooms with carpet.The fully finished basement offers exceptional versatility with two additional bedrooms and flexible space for a home office, gym, or rec room. Enjoy a landscaped backyard with pergola, mature gardens, and no rear neighbours. Conveniently located near schools, parks, shopping, and transit (Place d'Orleans). Updates Include: Main Floor Pot Lights, Upstairs Washroom, Basement: Carpet, Railings & Paint (2025), Basement Windows, Garage Door Replaced, Patio Door & Trim (2023), Total Kitchen Renovation, Kitchen Appliances, Hardwood on Main Floor, Upstairs Carpet, Main Floor Washroom (2020), Roof (2015), Furnace (2003) (id:19720)
Avenue North Realty Inc.
804 - 138 Somerset Street W
Ottawa, Ontario
This spacious 1-bedroom plus DEN condo offers one of the LARGEST layouts available in the sought-after Somerset Gardens, featuring 694 square feet of bright, functional living space. Inside, a generous tiled foyer welcomes you with a convenient coat closet and pantry-style storage. The open-concept kitchen is designed for both practicality and style, offering abundant cabinetry and a breakfast bar with additional built-in storage underneath. The living and dining areas are bathed in natural light from expansive, South-facing floor-to-ceiling windows, creating a warm and inviting atmosphere throughout the day. The den offers flexible space, ideal for a home office, creative studio, or an extra sitting area, a valuable feature in urban living. The primary bedroom comfortably fits a queen-sized bed and provides ample closet space. Additional highlights include engineered hardwood floors in the main living areas, in-unit laundry, and a clean, well-maintained full bathroom. Residents of Somerset Gardens enjoy exceptional building amenities, including a rooftop terrace with panoramic views and BBQs, a cozy sunroom, a quiet library, a party room, and secure bike storage. Located in Ottawa's vibrant Golden Triangle, this residence places you within easy reach of the city's finest dining, shopping, and outdoor recreation. Elgin Street's renowned restaurants and cafes are just steps away, while the scenic Rideau Canal and Corktown Footbridge provide quick access to the University of Ottawa. With public transit, extensive cycling paths, and Ottawa's key cultural landmarks, including Parliament Hill and the ByWard Market - all easily accessible - this home offers an outstanding opportunity for professionals, students, downsizers, or investors seeking a vibrant downtown lifestyle combined with generous living space and excellent convenience. (id:19720)
Royal LePage Team Realty
1828 Lorraine Avenue
Ottawa, Ontario
A rare gem in one of Ottawa's most desirable neighborhoods, this 3-bed, 2-bath home is the perfect blend of comfort, convenience, and summertime luxury. Step inside to discover a bright, spacious layout that has been immaculately maintained, with a beautifully finished street level that doubles your living space. You'll also find plenty of storage space inside and out, plus a finished garage with secure, direct access into the home. The private backyard oasis is a true highlight. Tall mature hedges surround a large salt-water in-ground pool, creating the ideal setting for entertaining or simply relaxing in the sun. Perfectly situated, this property is within the catchment for top schools, including Featherstone Public School, St. Gemma Catholic School, École Secondaire Publique, Sainte Geneviève, Ridgemont HS, St. Patrick's HS, and Canterbury HS. You'll also enjoy easy access to shopping, groceries, restaurants, pharmacies, cafés, the Ottawa Public Library, churches, a synagogue, and major hospitals including CHEO and The Ottawa General. With plenty of nearby parks, cycling paths, and excellent transit options, the community is both family-friendly and commuter-friendly. All this, just a 15-minute drive to downtown Ottawa or the airport. This home truly checks every box for modern family living don't miss your chance to make it yours! (id:19720)
Exp Realty
117 Escarpment Crescent
Ottawa, Ontario
Introducing the popular MINDEN Model by Uniform, a stylish townhome perfectly situated in the desirable Richardson Ridge community of Kanata Lakes. Offering over 30 Pot Lights and over 2000 SQ.FT. living space including the finished basement, this bright and spacious home boasts SMOOTH CEILINGS on ALL levels. Main floor features modern open concept layout with 9 feet ceilings, a expansive great room with hardwood flooring and a elegant fireplace, a chef kitchen with stainless steel appliances, stylish cabinetry with SOFT-CLOSE doors, high-end QUARTZ countertops and more. The U-shaped staircase with landings not only enhances safety and comfort but also elevates the homes architectural appeal. On 2nd level, Large Master Bedroom with walk-in closet. & Luxurious Ensuite with upgraded QUARTZ Countertops and Glass Shower. Two additional well-sized bedrooms, a full bath also with upgraded QUARTZ Countertops and a convenient laundry room complete the upper. The finished basement offers plenty of space for family fun, a rough-in for future bath and generous storage, while the private FULLY FENCED backyard provides the perfect outdoor retreat for relaxation and entertaining. Just minutes to trails/parks, Kanata Centrum, Tanger outlets, Costco & HWY417 and top ranked schools. With its modern upgrades, fully fenced backyard and prime location, this home offers not just a place to live, but a lifestyle to enjoy. 10+! (id:19720)
Right At Home Realty
2819 Lanark 8c Concession
Lanark Highlands, Ontario
I wanted to share details about an extraordinary property that just became available. It's a 4-bedroom, 2-bathroom bungalow situated on almost 3 acres, offering exceptional privacy and extensive living space. This home features elegant cherry floors, spacious family rooms, and a luxurious master bathroom. The large primary bedroom includes a walk-in closet and a private balcony. For cozy evenings(one in the primary bedroom and 1 in the main living room), there are two fireplaces one electric and one propane along with a wood-burning stove in the basement. The living room boasts vaulted ceilings and a private balcony, and the lower level offers large windows, providing potential for 2 more bedrooms(to total 6). Practical additions include a laundry chute from the primary bathroom directly to the laundry room. The lower-level recreation room is specially painted and pre-wired for a projector, making it an ideal space for a home theater or even a golf simulator. Recent updates include new shingles in 2024. This property truly offers a remarkable amount of space, perfect for a growing family or multiple families. (id:19720)
Royal LePage Team Realty
6084a Vineyard Drive
Ottawa, Ontario
Welcome to this beautifully maintained corner lot home offering a perfect blend of space, comfort, and convenience! The main floor features a bright and spacious living room, a large kitchen with an abundance of cabinetry, an eat-in area, and a handy powder room. Upstairs you'll find three generously sized bedrooms, including a spacious primary suite complete with a walk-in closet and private 2-piece ensuite, plus a full 4-piece bathroom. The newly renovated basement offers a fantastic rec room ideal for kids or cozy movie nights along with a flexible space perfect for a home office or workout area, and plenty of storage. Step outside to your private oasis featuring a stunning side deck, stone patio, gazebo, oversized umbrella, and outdoor BBQ station perfect for entertaining and enjoying the outdoors with no side neighbors for added privacy. The single-car garage is extra deep, offering great storage options. Prime location within walking distance to schools, parks, the new Jeanne darc LRT station, and the NCC Eastern River Pathway for walking, biking, and skiing. Just minutes to Place Orleans, shops, amenities, and with public transportation right at your doorstep. Book your showing now and don't miss this opportunity in this family friendly community. (id:19720)
Exp Realty
5046 Green Links Way
Ottawa, Ontario
Welcome to this exquisite custom-built 2-storey residence set on a private two-acre estate lot in the sought-after community of Emerald Links. Blending luxury and comfort, this home is perfect for those seeking a refined yet relaxed lifestyle. Step inside to an expansive open-concept layout featuring soaring ceilings, oversized windows, and premium finishes throughout. The gourmet kitchen is a chef's dream with high-end stainless steel appliances, a large center island, a butler's pantry, and a spice kitchen with an eat-in area that opens to two side decks. Bright and inviting living and dining areas feature cozy fireplaces and flow seamlessly into a spectacular sunroom with 16-ft ceilings. The main floor also offers a well-appointed bedroom with an ensuite, perfect for guests or multigenerational living. Upstairs, the luxurious primary suite boasts a spa-inspired ensuite with a freestanding tub, glass shower, and double vanity. Three additional bedrooms, each with full ensuite baths, provide comfort and privacy. The fully finished basement features a separate entrance via the 4-car insulated garage, a home theatre with a wet bar, and abundant living space. European windows Ceiling heights: 10' main, 12' living/family, 9' upstairs, 16'+ sunroom Custom cabinetry & open-stringer staircase with glass railing Alarm system, security cameras, built-in speakers, WiFi extenders Fully insulated garage with WiFiThis show-stopping home offers elegance, functionality space all in a prestigious golf course community. $250K+ in landscaping: in-ground pool, large patio, firepit, irrigation system, Triple-glazed European windows. Ceiling heights: 10' main, 12' living/family, 9' upstairs, 16'+ sunroom. Custom cabinetry & open-stringer staircase with glass railing. Alarm system, security cameras, built-in speakers, and WiFi extenders. This show-stopping home offers elegance, functionality, and space all in a prestigious golf course community ** This is a linked property.** (id:19720)
Right At Home Realty
240 Boyd Street
Carleton Place, Ontario
Lovely modern 3 bedroom, 4 bath home in popular Jackson Ridge. Located on a quiet street, this home is close to downtown, schools, recreation, parks and trails. The welcoming foyer opens to a spacious great room with wide windows overlooking the large landscaped lot with its abundant plantings and a patio. There are hardwood floors throughout this level. The bright kitchen has an eating bar and a walk-in pantry and abuts the great room with gas fireplace. The upper level offers a light-filled and spacious primary bedroom, with a walk-in closet and luxurious en-suite. There are 2 additional bedrooms, a 5 piece family bathroom and a large laundry room with extra storage. The lower level features a family room, a stylish 3 piece bathroom and a workshop, as well as space for storage. Garage has electrical outlet for EV Level 2 Charger (id:19720)
Royal LePage Team Realty
2353 Georgina Drive
Ottawa, Ontario
This beautifully renovated home sits on a generous 65 x 126 Ft. lot in prestigious Whitehaven and is move-in ready. The spacious foyer with a double closet opens to an elegant, open-concept main floor featuring a sun-filled living and dining area with oversized windows offering views of both the quiet street and the lush, fully fenced backyard. Enjoy a serene outdoor space with two mature apple trees perfect for entertaining or relaxing. Upstairs, the primary suite includes a private balcony with picturesque views in all seasons and a convenient 2-piece ensuite. Two additional bedrooms and a full bath complete the upper level. The fully finished lower level features a cozy gas fireplace, a large recreation area, a 2-piece bathroom, direct backyard access through a separate entrance, and ample storage behind the attached garage. This property is ideal as-is but also offers exceptional potential for homeowners, investors, or builders. It comes with a proposed building plan and concept rendering, presenting a rare opportunity for future development or reimagination. Located just steps from Carlingwood Mall, the Ottawa River, top-rated schools, parks, bike paths, public transit, and major routes. The new LRT line makes commuting easier. Live comfortably now or build your dream home in the future! (id:19720)
Royal LePage Team Realty
242 Beatrice Drive
Ottawa, Ontario
Step into this inviting three-bedroom home that offers a wonderful canvas for your own personal touches! With a spacious basement and a fenced garden that's perfect for your family's outdoor moments, this home is just waiting for your unique style. Located conveniently near schools, shops, walking trails, and public transport, its a fantastic find for anyone looking to create their dream space in a welcoming neighbourhood. (id:19720)
Royal LePage Integrity Realty
18 Ivylea Street
Ottawa, Ontario
Beautiful detached home with income-generating coach house! This exceptional property offers the perfect blend of modern family living and smart investment opportunity. The spacious detached home provides nearly 3,000 sqft of finished living space across three levels, while the fully self-contained coach house adds over 1,000 sqft ideal for in-laws, extended family, or rental income. The main home features a bright, open-concept layout designed with both style and functionality in mind. The new 2025 kitchen is a true showstopper, with granite countertops, large peninsula and breakfast area, ceramic backsplash, stainless steel appliances, and pro-grade gas range. All new ceramic flooring (June 2025) in the foyer, kitchen, and back hallway adds elegance and durability. Enjoy new hardwood flooring throughout the main and 2nd floors (2025), fresh paint (2025), for a cohesive, modern look. The dining and living areas flow seamlessly for entertaining, while the family room off the kitchen offers versatility. A renovated powder room (2025), welcoming foyer, mudroom with laundry, and stainless-steel with hardwood railings add a sleek and functional look. Upstairs, the spacious primary suite is a retreat with full-width closet and a fully renovated ensuite(2025) featuring double vanity and glass shower. Three additional bedrooms, a renovated main bath with dual sinks and granite countertops (2025) provide total comfort. The finished lower level adds a rec room, two bedrooms, new full bath (2025),and storage. The detached coach house offers its own entrance and complete independence with kitchen, living, dining, rec room, two bathrooms, and two bedrooms including a primary with walk-in. Perfect for multi-generational living or rental income, this home truly checks all the boxes for style, function, and opportunity. A rare offering you wont want to miss! (id:19720)
Exp Realty
2205 Blue Willow Crescent
Ottawa, Ontario
Welcome to 2205 Blue Willow in Chapel Hill South. Over 2450 sq. ft home with 4 bedrooms and 3 baths. Enter into a spacious foyer and admire the beautiful spiral staircase. Hardwood flooring through the main level . Combination living room/dining room with a large bay window brings in lots of morning light. From the dining room you enter a super spacious west facing kitchen with tons of natural wood finished cabinetry and countertops, and a gorgeous 9' island w/natural wood live edge countertop (not pictured) with seating for 4. Open concept kitchen connects to the family room with a contemporary gas fireplace. Great to check on the kids while in the kitchen. Triple patio doors overlooks the fully fenced backyard. Take the spiral staircase to the 2nd level where you will find 3 good size spare bedrooms, 2 with walk-in closets, a full 4 piece bathroom, AND a huge primary bedroom with 4 piece ensuite that includes a shower and a separate soaker tub. There is also the convenience of having the washer/dryer upstairs. Down in the basement is a partially finished basement with a den/office with a large window. There is a rough in for the laundry as well. It is also plumbed for a 4th bathroom. The ideas of how to finish the spacious basement is endless. The double garage is equipped with an EV charger. Close to parks and schools and a short 2 minute drive to Innes Road to connect to all your shopping needs. This home and amazing neighbourhood is sure to tick off all the boxes. Open House Saturday October 4th (2-4 pm) AND Sunday October 5th (2-4 pm). Drop in and take a look. (id:19720)
Exit Realty Matrix
5 D'arcy Street
Perth, Ontario
OUTSTANDING OPPORTUNITY for the right Buyer. Legal Semi-detached (front/back) with both units under one ownership. Zoned R3. So many options for how to use and live in this wonderful property. Present use is two independent living spaces with access between the units on main floor only. See floor plan in photos. PERFECT HOME for a LARGE FAMILY. PRIME LOCATION in HISTORICAL and CHARMING PERTH. Plenty of uses/options for a savvy Buyer: 1) purchase as pure investment, rent both units 2) live in one unit, rent other to generate income to offset ownership costs 3) PERFECT for MULTI GENERATION or MULTI FAMILY LIVING...INLAW SUITE. 4) easy conversion back to single family use and CREATE A MAGNIFICENT SINGLE FAMILY HOME. 5) live in one unit and use other for a home based business or studio SOARING 10FT HIGH CEILINGS, IMPRESSIVE MILLWORK, HARDWOOD STAIRCASE. Main floor front unit: Foyer, Private Staircase, Living, Dining, Kitchen. 2nd Floor front: 1 bedroom, full bathroom. Main floor rear unit: Foyer, Staircase, Living, Dining, Kitchen, Laundry, 2pc bathroom. 2nd Floor Rear: 2x bedroom, full bathroom. SHOWS VERY WELL, STUNNING CURB APPEAL. OUTSTANDING VALUE!! New High Efficiency Boiler ($12k). 200AMP Electrical. Some photos have been virtually staged. Must see to appreciate. (id:19720)
Paul Rushforth Real Estate Inc.
516 Silver Sage Avenue
Ottawa, Ontario
Welcome to 516 Silver Sage! Located in the heart of Barrhaven within the highly sought after district of Longfields is this stunning detached home built by renowned Richcraft Homes. This 2017 built Echo model features over 1700 sq ft of pure class! Spacious main floor featuring a large den, perfect for work from home professionals or a versatile flex space. The open concept floorplan features a spacious dining area that flows into your chef inspired kitchen upgraded with the builder including stone countertops and ample cabinetry. Seamless access to your fully fenced backyard and gorgeous backyard patio perfect for summer BBQs and entertaining. As you approach the second floor, generous sized primary bedroom w spa like ensuite, double sinks, standing glass shower & sizable walk-in closet. 2 additional large bedrooms perfect for family living and convenience in mind. Fully finished basement w FULL bathroom provides a versatile additional entertainment space or bedroom. Steps to Barrhavens top schools, parks, transit & shopping amenities! Welcome home! (id:19720)
Royal LePage Integrity Realty
8665 Russell Road
Ottawa, Ontario
Country living meets endless possibilities in Navan! This rare property sits on 2.47 beautifully landscaped acres and is highlighted by a massive 40' x 72' outbuilding with a steel roof ideal for storing equipment, vehicles, or building the ultimate workshop, endless opportunities. The spacious High Ranch bungalow offers over 3,400 sq. ft. of finished living space with a layout designed for comfort and versatility. The main floor welcomes you with abundant natural light, 2 well-sized bedrooms, an oversized main bath with walk-in shower, jacuzzi tub and double sinks, a powder room, and main-floor laundry. A cozy wood burning fireplace anchors the living room, while the large sunroom provides a bright year-round retreat or family space. The kitchen opens to a sunny deck, perfect for morning coffee or BBQs overlooking the private yard. The fully finished lower level extends the living space with a complete in-law or nanny suite featuring 2 more bedrooms, a full bath, a large office, second kitchen, and walk-in pantry. Both levels connect directly to the oversized double garage. Beyond the workshop, a 14' x 22' shed with a 16' x 22' addition adds even more storage or project space. Just 20 minutes from downtown Ottawa, this property delivers the perfect blend of country charm and practical living. (id:19720)
Royal LePage Team Realty
211 B Melrose Avenue
Ottawa, Ontario
Located just steps from the Civic Hospital in a highly desirable neighborhood, this charming three-storey home offers the perfect blend of original character and thoughtful updates.Featuring hardwood throughout, the home boasts four spacious bedrooms and two full bathrooms.The main level includes a large, inviting living room with fireplace and a formal dining room, both filled with natural light and showcasing beautiful original details. The functional, well-laid-out kitchen provides access to a private deck and rear yard. Upstairs, the second floor offers three generously sized bedrooms and a full bathroom. The entire third level is dedicated to a spacious primary suite with its own full bathroom, creating a private and peaceful retreat.The finished basement offers additional living space and flexibility for a family room, home office, or recreation area. While the finishes may be dated, the basement is dry, in good condition, and full of potential for modern updates.Additional features include a new roof, Average hydro and heating costs available. With large rooms throughout, great bones, hardwood flooring, and loads of character, this home is move-in ready while still offering opportunities to make it your own. Don't miss the chance to own a truly special property in one of the city's most sought-after locations. Offers with 10:00pm irrevocable accepted at 1:00pm, Oct.9, Offers presented at 6:00pm, Seller reserves the right to review and accept pre-emptive offers. (id:19720)
Coldwell Banker Sarazen Realty
2824 Barts Lane
Ottawa, Ontario
2824 Barts Lane RIDEAU RIVER WATER FRONT RETREAT! Welcome to 2824 Barts Lane, your perfect home away from home whether you're dreaming of a peaceful waterfront getaway, a four-season cottage, or a retirement home immersed in nature and recreation. This 3-bedroom, 4-season home or cottage is nestled on the longest stretch of the Rideau River's north shore, just 5 minutes from the renowned Equinelle Golf Course. Surrounded by scenic beauty and steps from snowmobile and ATV trails, it offers year-round adventure and a relaxed cottage lifestyle. Inside, the home is filled with natural light and boasts panoramic river views through large windows. The fully equipped kitchen and cozy living room with propane fireplace make entertaining easy and comfortable. The primary suite is a tranquil retreat, featuring patio doors leading to a private deck overlooking the water. A separate guest suite with a partial bath and kitchenette provides ideal space for visitors or potential short-term rental income. Outside, enjoy a hot tub, 46-foot dock with easy water access, and a cozy fire pit area. Additional features include a 200-amp electrical panel, RV/5th wheel hookup, metal roof, and concrete walkway, offering both comfort and low-maintenance living. Don't miss this rare opportunity to own a waterfront oasis on the Rideau River where relaxation meets recreation! (id:19720)
RE/MAX Hallmark Realty Group
192 Durocher Street
Ottawa, Ontario
Welcome to this charming and inviting 3 bedroom, 2 bath bungalow in the heart of Vanier! The main floor offers a sun-filled living room, three bedrooms, a full bath, and a spacious kitchen that leads out to the backyard. The finished lower level adds excellent flexibility with a separate entrance, second full bath, living area, den/flex rooms, and rough-ins for a future kitchen - creating possibilities for in-law suite, rental income or simply more room to grow! Hardwood floors flow throughout both levels. Step outside to enjoy a covered back porch, fully fenced yard, and parking for 3 vehicles. Located in a vibrant neighbourhood, you'll enjoy being close to cafés, restaurants, shops, everyday amenities, and plenty of nearby parks and green space. With many updates already completed, this home is a wonderful opportunity, ready for you to move in and make it your own! (id:19720)
Royal LePage Team Realty
503 Stonechurch Way
Ottawa, Ontario
Welcome to this beautifully appointed family home, ideally located in Barrhaven just minutes to Costco, grocery stores, restaurants, OC Transpo, and quick highway access. Offering style, comfort, and convenience, this property has been meticulously maintained and shows like a model home. Step inside through the brand-new double front doors and be greeted by a bright, welcoming foyer and an elegant staircase. The main level features pristine hardwood floors, a spacious formal dining room, and a chef-inspired kitchen with granite counters, high-end stainless steel appliances, a breakfast bar, and a sun-filled eat-in area with sliding doors leading to the private, fenced backyard. The adjoining family room with cozy fireplace is the perfect spot to relax and unwind. Upstairs, the generous primary suite is set apart for privacy and includes a walk-in closet and a spa-like en-suite with a soaker tub, separate shower, and California shutters. Convenient second-floor laundry sits just outside the primary. Two additional bright and spacious bedrooms are located at the opposite end, accompanied by a full bathroom, also finished with California shutters. The fully finished lower level offers incredible versatility with a large rec space, an office/4th bedroom, and a stylish full bathroom with a glass shower. Outdoors, the backyard is a private retreat featuring mature trees, a fully fenced yard, and tranquil views, perfect for entertaining or enjoying peaceful evenings. This immaculate home is truly move-in ready and combines timeless finishes with modern conveniences, making it a rare find in one of Barrhaven's most sought-after locations. (id:19720)
Royal LePage Team Realty Adam Mills
58 - 1375 Bethamy Lane
Ottawa, Ontario
Welcome to this well-maintained 3 bedroom, 3 bathroom condo townhome featuring a functional layout and stylish updates throughout. On the main floor, you'll find a convenient bedroom that can also serve as a home office, a bright living and dining area with direct access to the fenced backyard, and a refreshed powder room with newer tile and vanity. The kitchen offers additional storage with added cabinetry, while the freshly painted interior and newer tiled foyer give the home a fresh, updated feel. Upstairs are two additional bedrooms, each a great size, along with an updated full bathroom designed with comfort and style in mind.The fully finished lower level extends the living space with a versatile rec room, an additional room which can be used as an office, plus an added bathroom and laundry area, convenient for family living or hosting guests. Recent renovations include updated bathrooms, added kitchen cabinetry, a newer tiled foyer, and other thoughtful touches that make this home move-in ready. Located within walking distance to schools, shopping, parks, and amenities, this townhome combines convenience, comfort and a great neighbourhood setting. (id:19720)
Engel & Volkers Ottawa
647 Apollo Way
Ottawa, Ontario
Welcome to 647 Apollo Way! This charming bungalow combines modern updates with comfortable single-level living. Freshly painted throughout, the home offers a bright and inviting atmosphere from the moment you walk in. The main floor features an open and functional layout, including spacious living and dining areas filled with natural light, a well-appointed updated kitchen with potlights, quartz counters & tons of cabinetry, and a large family room with gas fireplace. Down the hall, you'll find 3 generous sized bedrooms. The primary bedroom offers 2 separate closets and a 4pc ensuite bathroom. The 2 secondary bedrooms share the 4pc full bathroom. The lower level is much bigger than you'd expect! Large rec room, utility room and storage room that doubles as a workshop. The freshly updated interior makes it easy for you to move in and enjoy right away. Whether you're downsizing, purchasing your first home, or looking for a quiet retreat, this property is designed to fit a variety of lifestyles. The private backyard provides plenty of space for outdoor enjoyment, sit under the gazebo on the composite deck, do some gardening, or let the kids play around the yard. Located in a desirable neighborhood close to schools, parks, and everyday amenities, 647 Apollo Way is the perfect place to call home. Furnace 2021 | AC 2021 | HWT 2024 (owned) | Roof 2019 | Windows 2005 | Attic Insulation 2020 (id:19720)
RE/MAX Hallmark Realty Group
747 Oakglade Avenue
Ottawa, Ontario
This WELL-MAINTAINED 3 BEDROOM, 3 BATHROOM Monarch townhome in Kanata Trailwest offers a SUNNY SOUTH-FACING YARD and EXCEPTIONAL CONVENIENCE. Within WALKING DISTANCE to Walmart, Superstore, Metro, parks, schools, trails, and transit, it is perfectly situated for EVERYDAY LIVING. The LONG DRIVEWAY accommodates 2 CARS and the GARAGE provides space for a third. The FULLY FENCED, LOW-MAINTENANCE backyard has NO DIRECT REAR NEIGHBORS and features a NEWLY INSTALLED INTERLOCK PATIO ideal for entertaining. Inside, the MAIN FLOOR features 9-FOOT CEILINGS that create a BRIGHT and OPEN atmosphere. The kitchen is BEAUTIFULLY appointed with MODERN GREY CABINETS, NEW QUARTZ COUNTERS, a SINGLE-BOWL SINK, and STAINLESS STEEL APPLIANCES. Upstairs, the PRIMARY SUITE includes TWO WALK-IN CLOSETS, a LARGE SOUTH-FACING BEDROOM, and a SPACIOUS ENSUITE with a SEPARATE SOAKING TUB, two more large bedrooms and a WALK-IN LINEN CLOSET completes this floor. The FINISHED LOWER LEVEL provides ADDITIONAL SPACE for LIVING and ENTERTAINING and is filled with NATURAL LIGHT from a LARGE SOUTH-FACING WINDOW. Book your private showing today! Roof '22. 24 hrs irrevocable on all offers. (id:19720)
Sutton Group - Ottawa Realty
5 Revol Road
Ottawa, Ontario
Once-in-a-lifetime multigenerational family home in Merivale Gardens! Almost 3000sf above grade, situated on a marvellous lot of 100X150 feet, backing on to the Pinhey Forest! The primary dwelling is on the main floor and offers four bedrooms and two full bathrooms. Pretty as the pictures, it features large windows with beautiful views. Theres an ample kitchen and open concept dining/living area, ideal for gathering, indoor and outdoor entertaining. The second storey in-law suite is anything but secondary. This family-sized apartment features cathedral ceilings and independent access. It has two bedrooms, a den, a nice kitchen, separate living and dining areas, a second laundry room and its own upper balcony. The double garage includes extra storage space and a handy workshop. Landscaped to the fullest, this property has perennial gardens, decks, patios, pergolas, a hot tub and a garden shed. Fully fenced, the backyard has direct access to the NCC Greenbelt. GENERAC and City Water installed. Loved, meticulously maintained and ready for your own family legacy! (id:19720)
Royal LePage Performance Realty
3516 Cambrian Road
Ottawa, Ontario
OPEN HOUSE SUNDAY OCT 5th 2-4. Beautifully upgraded home with bright, carpet-free interior featuring custom hardwood flooring throughout the main & upper levels, including all stairs, elegant iron spindle staircases, crown molding, large baseboards & trim, pot lights, upgraded lighting, tiling, & California shutters throughout most of the home, including the basement. The main level includes a powder room, laundry room & a kitchen with SS appliances, center island with eat-in space & tiled backsplash. Patio doors from the kitchen lead to a fully fenced backyard with a small deck, perfect for morning coffee or a bistro table. The open dining & living room is ideal for entertaining & flows seamlessly to the main spaces. Up a half flight of stairs is a large, bright family room with soaring ceilings & a floor-to-ceiling stone gas fireplace, plus two sets of double doors leading to a balcony with unobstructed sunset views over the park rare feature with no front neighbors. The upper level features 3 bedrooms, including a primary bedroom with 2 walk-in closets & a luxurious ensuite, plus an open office space and main bathroom. The fully finished basement offers two storage areas, a large sliding-door room that could be a guest room, home gym, or office & a spacious rec room, making it versatile for families or entertaining. Located in a highly desirable neighborhood, the home is just steps from tennis courts, a one-minute walk to the Minto Recreation Centre, golf course & close to schools, parks, fields for sports, and shopping. Friendly neighbors & a beautiful setting make this home perfect for families seeking style, comfort, & a bright, welcoming environment. (id:19720)
Royal LePage Team Realty
182 - 1045 Morrison Drive
Ottawa, Ontario
DONT MISS THIS! Discover this beautifully renovated condo townhome in a quiet, family-friendly neighborhood. Offering the size and privacy of a freehold townhome with the convenience of condo management handling exterior maintenance, this home truly gives you the best of both worlds.Freshly painted and move-in ready, it features new appliances, a carpet-free interior, a fully fenced backyard, and a finished basement with a two-piece bathroom and large windows. The bright main level boasts a spacious living room, dining area, and kitchen with direct access to the backyard ideal for family gatherings, entertaining, or gardening. Upstairs, you will find three generous bedrooms and a full bathroom, offering plenty of room for the entire family.This home also offers two entrances: one from inside the condo community, and a second from the back with direct access to the main door on Morrison Drive, adding both convenience and privacy.Located in desirable Redwood Park, this home is close to schools, parks, shopping, Queensway Carleton Hospital, Algonquin College, and offers easy access to Hwy 417 and the future LRT. One parking space is included, and the condo fee covers water, exterior repairs, snow removal, and reserve fund allocation.A fantastic opportunity, priced to sell and full of potential this townhome is ready for its new chapter! (id:19720)
Power Marketing Real Estate Inc.
743 Vennecy Terrace
Ottawa, Ontario
Welcome to this spacious 4-bedroom, 3.5-bathroom single detached home situated on a desirable corner lot with a double car garage. The main level showcases bright and inviting living spaces with soaring vaulted ceilings, an open-concept living and dining area, and a cozy fireplace in the living room. The eat-in kitchen features stainless steel appliances and direct access to the fully fenced rear yard, perfect for everyday living and entertaining. A convenient powder room and versatile den/office complete the main floor. Upstairs, the primary bedroom offers a walk-in closet and a private 3-piece ensuite. Three additional bedrooms, two with walk-in closets, and another full bathroom provide ample space for the family. The fully finished basement expands the living area with a large recreation space and an additional full bathroom. Surrounded by parks, recreation, shopping, and amenities, with easy access to public transit, this home is the perfect blend of comfort and convenience. (id:19720)
Royal LePage Team Realty
2023 Avenue O
Ottawa, Ontario
Welcome to 2023 Avenue O, a tastefully renovated home that has every comfort you could need. This open concept home has a renovated kitchen, 3 good sized bedrooms, 2 full bathrooms, a spacious recreation room, plenty of storage space, a garage with inside entry, and a low maintenance yard with no rear neighbours. Situated on a peaceful cul-de-sac, this home is directly across the street from a park with a tennis court, playground, and wading pool. The extensive list of upgrades include: custom kitchen with quartz counters and ceramic floors, renovated basement bathroom with rain shower, updated basement flooring, furnace, roof, low-e argon windows, composite deck, heated gutter helmets, and many more. This is a truly turn key home in a wonderful neighbourhood near NCC bike and foot paths by the Rideau River, with quick access to downtown, close to the train station, LRT, Ottawa U, St. Laurent Mall, Trainyards, the General hospital and Cheo. Call today to book a private viewing. (id:19720)
Tru Realty
5 - 20 Edenvale Drive
Ottawa, Ontario
Welcome to Village Green, a desirable Kanata community where comfort and convenience come together. This Urbandale-built 2-bedroom + den, 2.5-bath terrace condo at 20 Edenvale Drive offers over 1,600 sq.ft. of beautifully maintained living space and a true move-in and enjoy lifestyle with no exterior maintenance. The open layout features hardwood and ceramic flooring on the upper level, a spacious living room with a gas fireplace, a formal dining area, and a bright kitchen with stainless steel appliances, granite countertops, eating area, and direct access to an additional family room that opens onto a massive covered outdoor terrace. Both bedrooms enjoy their own private ensuite bathrooms, while the den provides the perfect space for a home office or guest room. Additional highlights include central air, a single-car garage with inside entry, and remote opener. The location is unbeatablejust minutes to Kanata Centrum, top-rated schools, parks with quick access to the Park & Ride, bus station, and Highway 417 for effortless commuting. Condo fees include caretaker services, management, roofs, windows, doors, balconies, siding, and brick, ensuring peace of mind and low-maintenance living. This immaculate condo offers the perfect blend of comfort, convenience, and location in the heart of Kanata - truly a must-see. Some photos have been virtually staged. (id:19720)
Exp Realty
3603 Delson Drive
Ottawa, Ontario
This is more than a house. It is a place to put down roots in Navan, a community known for its pride, spirit and small-town feel just minutes from the city.Set on a half acre estate lot in a neighbourhood carved out of the forest, the home is surrounded by mature trees that create privacy and character. Driving down the street has its own vibe, with a sense of space and calm that feels both exclusive and welcoming.Inside, sunlight fills the main living spaces where vaulted ceilings and a stone fireplace create warmth and presence. The kitchen opens to a bright solarium and a formal dining room with classic wainscoting. From here, step into the three season screened-in porch, the perfect transition between indoors and outdoors. Whether enjoying morning coffee or summer evenings with friends, this space connects seamlessly to the backyard retreat with an inground pool, an outdoor kitchen with gas line, and plenty of space to entertain or unwind.Upstairs, three spacious bedrooms provide comfort for the family. The first lower level offers a second fireplace along with a full bedroom and bathroom, creating an ideal private space for guests, in-laws, or a teenagers retreat. A second unfinished basement level is ready for your vision of a home theatre, gym, or recreation area.The heated and insulated two car garage with direct basement access is ideal for contractors, hobbyists, or anyone needing a true workshop.From mornings on the porch to afternoons by the pool and evenings by the fire, this home offers a lifestyle rooted in community and connection. In Navan you are not just buying a property, you are joining a neighbourhood you will be proud to call home.Offer presentation on Wednesday, October 8, 2025 at 6:00 p.m. Seller reserves the right to review and accept a pre-emptive offer. As per form 244 Please allow a minimum of 48 hours irrevocable on any pre-emptive offer. (id:19720)
Real Broker Ontario Ltd.
600 Paakanaak Avenue
Ottawa, Ontario
Welcome to the Willow model by Phoenix Homes - a beautifully designed family home offering exceptional space, thoughtful upgrades, and an ideal layout for both everyday living and entertaining.The main floor showcases a spacious open-concept design, featuring a bright dining area and an expansive great room with a cozy gas fireplace, hardwood floor and abundant natural light. The kitchen boasts a large island with quartz countertops, premium finishes, and ample workspace - perfect for meal prep and gatherings. A bonus walk-through pantry connects to a functional mudroom with direct access to the double-car garage, adding everyday convenience. Upstairs, the generous four-bedroom layout includes a versatile loft - ideal for a home office, play area, or additional lounge space. The private primary suite offers a luxurious ensuite retreat and walk-in closets, while the secondary bedrooms are well-sized and share a beautifully appointed full bathroom with double vanities and custom built-in shelving.The spacious unfinished basement offers endless potential to create a large rec room, additional bedrooms, or a home gym - whatever suits your lifestyle. Located in the vibrant and growing community of Findlay Creek, this home offers more than just beautiful design - it offers a lifestyle. Enjoy tree-lined streets, nearby schools/daycares, parks, and convenient access to trails, playgrounds, and green spaces. Findlay Creek is home to a thriving shopping plaza featuring groceries, cafés, restaurants, banks, fitness studios, and medical services - all just minutes away. Commuters will appreciate the easy access to downtown Ottawa, the airport, and major transit routes, while families love the strong sense of community and modern amenities. Whether you're raising a family or simply seeking more space in a well-connected neighbourhood, this is a home and a community you'll be proud to call your own. Some photos have been virtually staged. (id:19720)
Exp Realty
792 Cappamore Drive
Ottawa, Ontario
Welcome to 792 Cappamore Drive, Barrhaven. Situated on a premium corner lot with a large backyard, this beautifully designed and meticulously maintained Minto home offers the perfect blend of luxury, comfort, and function. Featuring approximately $70,000 in upgrades, this spacious 3-bedroom, 3.5-bathroom home also includes a fully finished basement and 9-foot ceilings on both the main and second floors, enhancing the sense of openness and light throughout. The main level boasts a stunning coffered ceiling, a large chefs kitchen with quartz countertops, a 36-inch gas range, and high-end stainless steel appliances. Expansive windows flood the open concept living and dining areas with natural light, creating an inviting space for entertaining or relaxing. A stylish powder room completes the main floor. Upstairs, you'll find generously sized bedrooms, including a luxurious primary suite with a walk-in closet and a beautiful ensuite bathroom. The convenience of a second-floor laundry room and an additional full bath ensures privacy and practicality for the entire family. The fully finished basement includes a 3-piece bathroom, ample storage space, and lines that are ready for an additional washer and dryer. The large backyard is a true outdoor retreat featuring an above ground pool and natural gas line for your BBQ, perfect for hosting or enjoying peaceful summer evenings. Located close to excellent schools, parks, restaurants, and with easy access to major roads, this home offers the ideal location for families and professionals alike. All offers require 24-hourirrevocable. Don't miss out on this stunning home schedule your private showing today! (id:19720)
Royal LePage Team Realty


