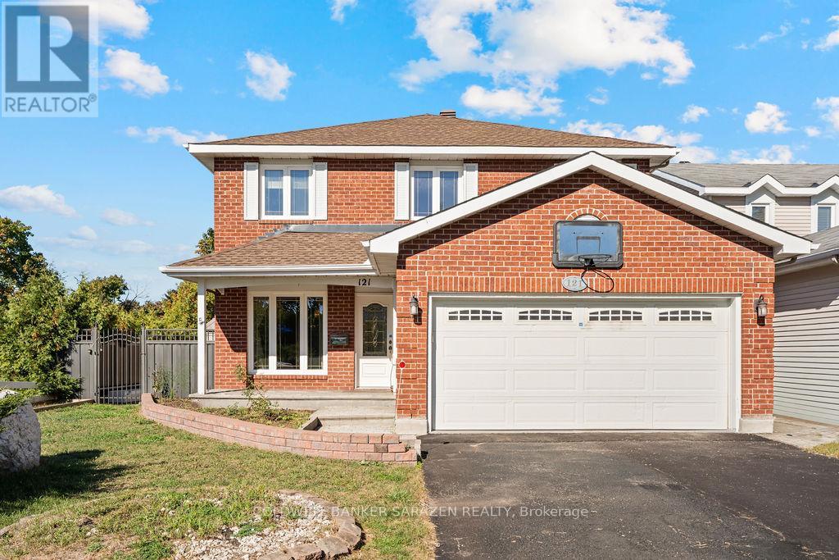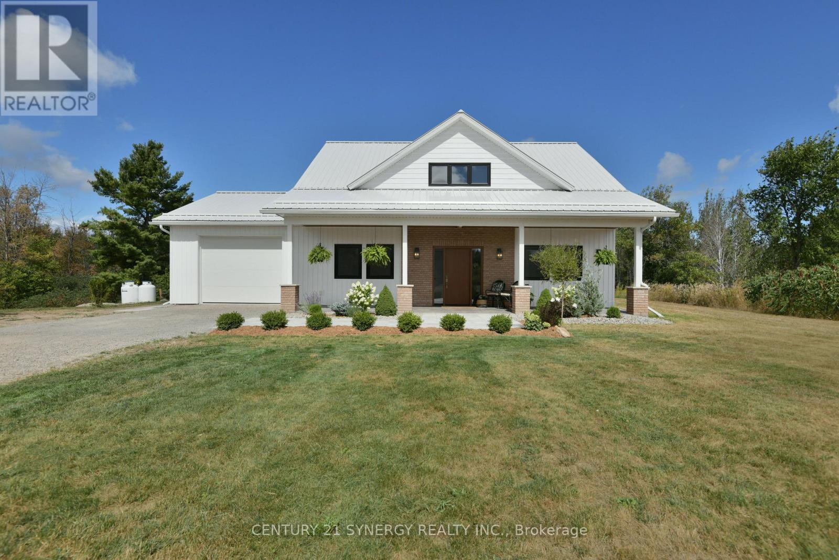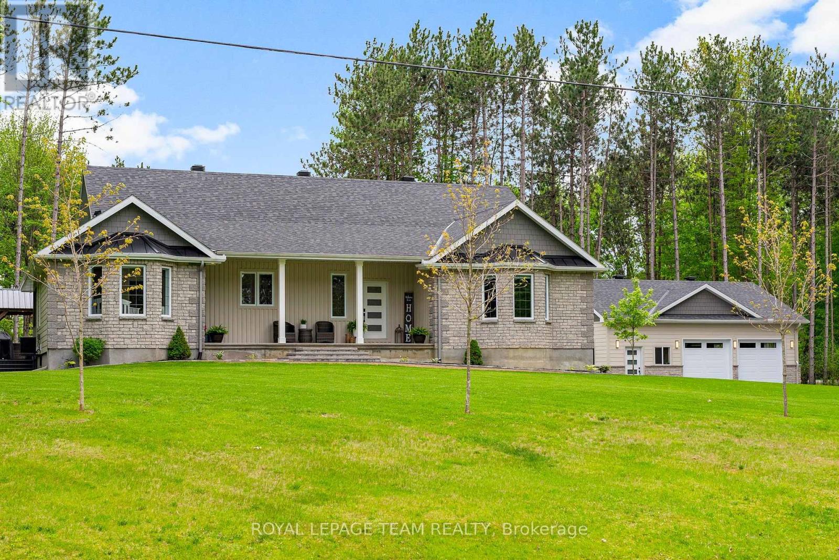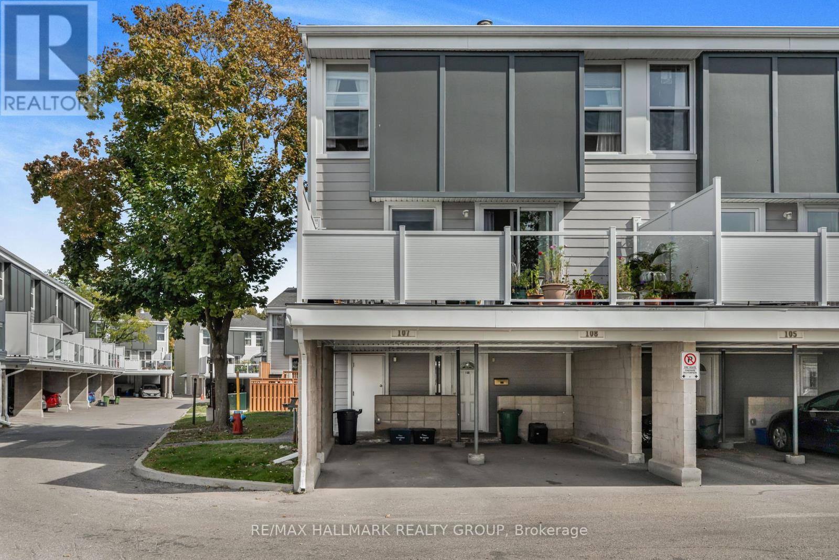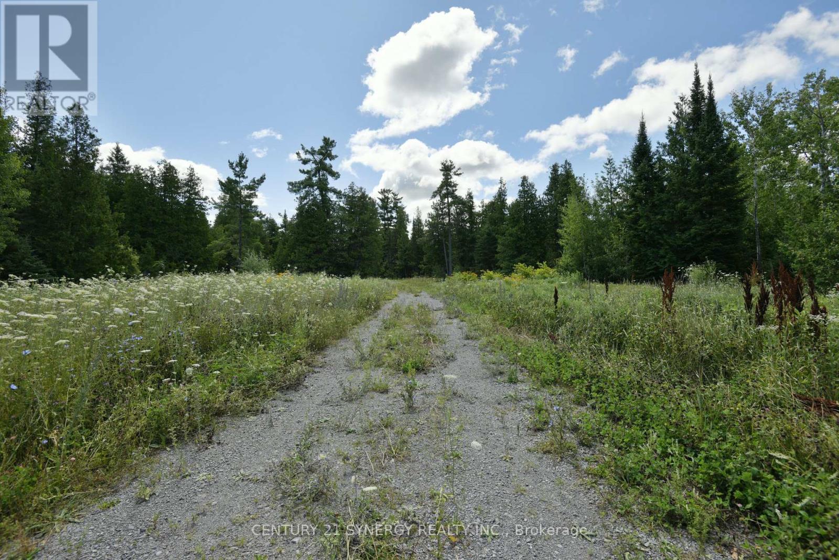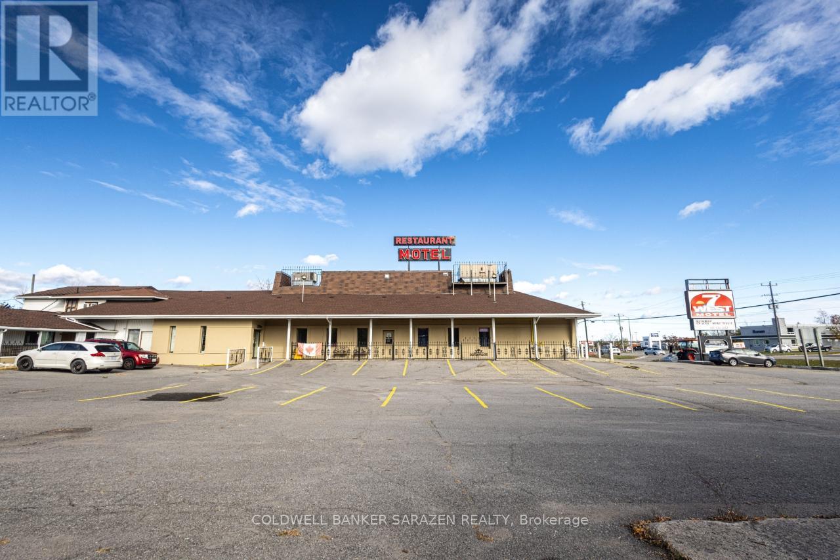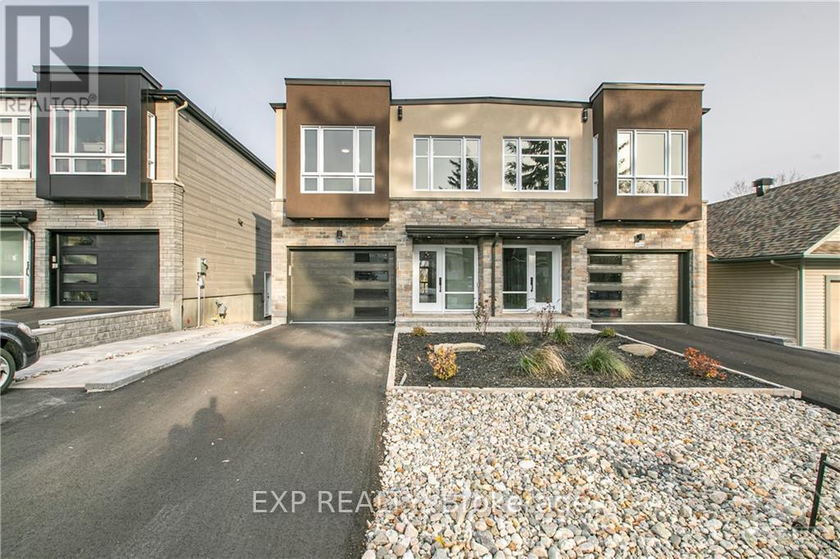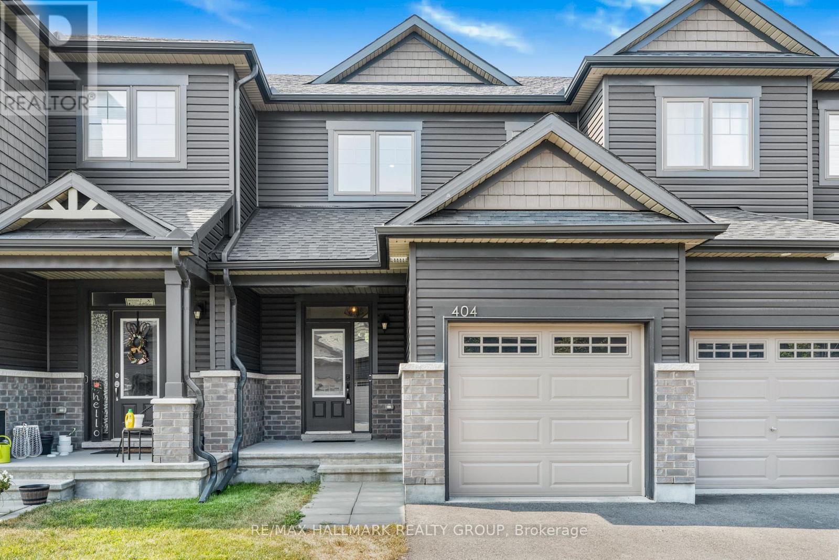Ottawa Listings
177 Springbeauty Avenue
Ottawa, Ontario
Welcome to this stunning and rarely offered , 5 Bedroom, 5 Bathroom, 3153 Sq-ft, 2017-built, detached family home perfectly situated on a quiet street across from a park. This property offers an exceptional living experience, beginning with a thoughtfully designed main floor featuring a gourmet kitchen with abundant cupboards, sleek granite counters, a pantry, and a large island/breakfast bar. The open layout is flooded with natural light, flowing seamlessly into a spacious dining room and a cozy family room with a gas fireplace. A dedicated main floor den provides a quiet space for a home office, while the mudroom with laundry keeps everything organized. Upstairs, the oversized master bedroom serves as a true retreat with its 5-piece ensuite and a walk-in closet, and the second floor also includes a versatile bonus room/bedroom, a full bath, and two other generously sized bedrooms, both with walk-in closets. The finished lower level adds significant value and living space with a bedroom, a full bathroom, and a large recreation room, ideal for entertaining or multi-generational living. Outdoors, a fully fenced backyard provides privacy and a safe space for kids and pets. With a double-car garage, five bedrooms, and five bathrooms in total, this home truly combines comfort, space, and unbeatable convenience. The location is a true highlight, with top amenities like Movati Athletic, Costco, Riocan Plaza Shopping, schools, parks, and scenic walking and bike paths all within easy reach. Plus, quick access to public transit and major roadways makes commuting a breeze. Don't miss your chance to call this fantastic property home --- Book your showing today! (id:19720)
Exp Realty
121 Topley Crescent
Ottawa, Ontario
This stunning 4-bedroom corner-lot property offers the perfect blend of elegance, comfort, and convenience. Featuring two spacious bedrooms with ensuites, a main-floor office, and two cozy fireplaces, this home is designed for modern family living. Step outside and discover your very own backyard oasis with an in-ground swimming pool a place where every day feels like a vacation! Whether entertaining guests or enjoying quiet family time, this home is made to impress. Ideally located just steps from transit, schools, shopping, and all amenities, 121 Topley Crescent brings you the best of both worlds: a private retreat in the middle of the city. Don't miss this rare opportunity to own a true gem that combines lifestyle, luxury, and location. The inspection report is available upon request, and all measurements are indicated in the floor plan. (id:19720)
Coldwell Banker Sarazen Realty
592 Patterson Road
Admaston/bromley, Ontario
This stunning 2023 custom-built 3 bed, 1.5 bath home perfectly blends modern design with timeless charm. Set on just over 16 acres of natural beauty. This property offers both comfort and adventure. Inside, radiant in-floor heating and engineered hardwood flow throughout most of the home, adding warmth and elegance to every room. You'll love the open-concept living/dining space with vaulted ceilings open to the second story, a thoughtfully designed kitchen with abundant storage, an open pantry, and even a pot filler for the chef at heart. The main-floor bedroom provides convenience and flexibility, located just steps from the laundry, mudroom, a well-appointed half bath (complete with a urinal for a unique touch), and the attached garage. Upstairs, discover two spacious bedrooms, a beautifully finished bathroom, and an airy loft currently styled as an extra bedroom. Guests will adore the insulated bunkie, as cute as it is functional. Outdoors, the possibilities are endless: relax on the covered patios, cultivate your own produce in the vegetable garden and greenhouse, gather fresh eggs from the chicken coop with run, or wander the private trails, wild raspberries and rock outcrops await. Though tucked away for peace and privacy, you're only 5 minutes to Cobden, close to schools, sports, and community activities. Just 30 minutes to Pembroke and 1 hour to Kanata, this location balances rural charm with everyday convenience. Plus, there's potential to add a secondary dwelling for multigenerational living or rental income (buyer to verify).This is more than a home, it's a lifestyle where Modern Design Meets Country Serenity. (id:19720)
Century 21 Synergy Realty Inc.
108 Royal Troon Lane
Ottawa, Ontario
Welcome to this CUSTOM-finished, show-stopping BUNGALOW where luxury and lifestyle collide on a pristine 1-ACRE lot, just steps from the prestigious Eagle Creek Golf Club in beautiful Dunrobin - just 35 minutes from downtown Ottawa and 20 from Kanata. From the moment you arrive, you are greeted by the OVERSIZED DRIVEWAY and detached 2-car garage with a heated workshop. Inside the home, premium oak engineered hardwood and sleek marble-gloss tiles guide you through an OPEN-CONCEPT masterpiece. The kitchen is a chefs dream, featuring custom cabinetry with built-in lighting, a MASSIVE island perfect for gathering, a pot filler faucet for added convenience, and high-end stainless steel appliances. The dining area shines with a built-in hutch & bold ACCENT wall, while the living room stuns with CATHEDRAL ceilings, seamlessly flowing to a screened-in porch, ideal for entertaining or watching the game. Step onto the oversized COMPOSITE DECK, soak in the HOT TUB, and embrace outdoor living like never before. The main-level primary suite is a retreat of its own, boasting a SPA-INSPIRED 5-piece ensuite with heated marble flooring, a glass stand-up shower, a luxurious soaker tub, DUAL SINKS, and a walk-in closet. Another spacious bedroom and full bath complete this level. And yes, theres even your very own indoor GOLF SIMULATOR room. Practice year-round, rain or shine on this state of the art system. Downstairs, luxurious comfort continues - enjoy a FULLY FINISHED rec room with two distinct living areas, a dedicated exercise room, a third bedroom, and a full bath. This isnt just a home it's a lifestyle - and it's waiting for you. Every detail found at this property has been meticulously designed and thoughtfully crafted from doors & hardware to lighting, flooring, paint and cabinetry. 24 hour irrevocable on all offers. (id:19720)
Royal LePage Team Realty
107 - 3445 Uplands Drive
Ottawa, Ontario
SPECIAL ASSESSMENT WILL BE PAID BY OWNERS BEFORE CLOSING! Welcome to Unit 107 - 3445 Uplands Drive. Beautiful 3 bedroom, 2 bathroom END UNIT townhome condo featuring exclusive carport parking space conveniently located and plenty of visitor parking. The condo corp has just finished updating the siding, decks, fences, roof, windows and doors making this look like a new condo. Step inside to the large front entrance way that leads into this great home. Open concept living & dining room with convenient patio door overlooking an upper deck / patio with a fully FENCED BACKYARD. Living room has an inviting and cozy wood-burning fireplace. Lots of windows attracting tons on natural light. High-quality laminate / Ceramic throughout the living, dining rooms, and bedrooms. Two good size bedrooms and a 4-piece bath upstairs (laundry hook up too). Lower level now has laundry, another 4-piece bath, that was installed within the last couple of years, as well as the 3rd bedroom/multi-use room. Minutes to public transit, South Keys shopping Centre, Carleton University, Hunt Club Golf Course and more! PROPERTY CAN BE SOLD WITH ALL FURNITURE INSIDE - BOOK YOUR PRIVATE SHOWING TODAY!!! (id:19720)
RE/MAX Hallmark Realty Group
00 Golf Club Road
Mcnab/braeside, Ontario
Build your dream home on this stunning 2.58-acre parcel ideally situated along the Golf Club Road in Braeside. With a gravel laneway already in place and partial clearing done, this lot offers a head start on planning and development. The property features shallow bedrock near the surface, ideal for a stable foundation. Enjoy the best of both worlds: peaceful rural living with convenient access to local amenities. Just 2 minutes from Sand Point Golf Club, 12 minutes to Arnprior, and 35 minutes to Kanata. Please note: Do not walk the property without a licensed realtor present. (id:19720)
Century 21 Synergy Realty Inc.
10470 Highway 7 Highway
Carleton Place, Ontario
Restaurant/Bar on Highway 7, Carleton Place. This is an exceptional opportunity to own a fully equipped and licensed restaurant and bar offering maximum visibility on busy Highway 7 in the fast-growing town of Carleton Place. Situated on a high-traffic corridor and directly connected to a successful 23-room motel, this property benefits from steady customer flow and high daily exposure, making it ideal for any food and beverage concept. The restaurant spans approximately 4200 square feet with a flawless and functional layout. It is licensed for 150 indoor seats plus an additional 60-seat outdoor patio. Inside, the space features a spacious dining area, a dedicated bar, two washrooms for patrons, and a private office. The commercial kitchen is fully equipped and ready for immediate operation. A large pylon sign along the highway ensures excellent visibility for branding, while the expansive on-site parking lot easily accommodates guests and staff alike. Zoned Highway Commercial, there are no restrictions on the type of restaurant or menu, offering ultimate flexibility for operators. Whether you envision a banquet hall, family restaurant, sports bar, fine dining venue, or multicultural eatery, the location and infrastructure are ready to support your vision. The close connection with the adjacent motel creates additional opportunities for breakfast service, room service, catering, and event hosting, making this a multi-revenue stream business. This is a rare turnkey offering in one of Eastern Ontario's most rapidly developing communities. (id:19720)
Coldwell Banker Sarazen Realty
20468 7
Tay Valley, Ontario
Experience the allure of country living with this stunning 112-acre farm situated at 20468 Highway 7, just 15 minutes from Perth. This charming century home, expanded in 2013, offers three spacious bedrooms and two bathrooms. Inside, you'll find a welcoming country eat-in kitchen, a main floor laundry, hardwood and tile flooring, and two cozy gas fireplaces. Outdoors, enjoy a wrap-around porch and picturesque rolling hills that create a tranquil setting. The property includes cultivated land, multiple outbuildings, a one-car attached garage, and a two-car detached garage. An oversized heated workshop provides plenty of space for projects and storage. Modern upgrades include newer windows, a Generac generator, a 200-amp electrical panel, a water treatment system, and a septic system installed in 2013. The main bathroom features a luxurious clawfoot tub and walk-in shower. This property is ideal for those seeking a perfect combination of rustic charm and modern convenience in a peaceful rural environment. (id:19720)
Royal LePage Team Realty
20468 7
Tay Valley, Ontario
Experience the allure of country living with this stunning 112-acre farm situated at 20468 Highway 7, just 15 minutes from Perth. This charming century home, expanded in 2013, offers three spacious bedrooms and two bathrooms. Inside, you'll find a welcoming country eat-in kitchen, a main floor laundry, hardwood and tile flooring, and two cozy gas fireplaces. Outdoors, enjoy a wrap-around porch and picturesque rolling hills that create a tranquil setting. The property includes cultivated land, multiple outbuildings, a one-car attached garage, and a two-car detached garage. An oversized heated workshop provides plenty of space for projects and storage. Modern upgrades include newer windows, a Generac generator, a 200-amp electrical panel, a water treatment system, and a septic system installed in 2013. The main bathroom features a luxurious clawfoot tub and walk-in shower. This property is ideal for those seeking a perfect combination of rustic charm and modern convenience in a peaceful rural environment. (id:19720)
Royal LePage Team Realty
A - 861 Connaught Avenue
Ottawa, Ontario
Welcome to this stunning 4-bed, 4-bath home featuring 9 ceilings, hardwood floors, and abundant natural light. The open-concept layout offers a spacious living/dining area with electric fireplace, chefs kitchen with quartz countertops, high-end stainless steel appliances, and in-ceiling speakers perfect for entertaining. Walk out to a private deck with gas BBQ hookup and no rear neighbors. Upstairs boasts 3 bedrooms, including a primary with en-suite & walk-in closet, plus laundry. The walkout basement with separate entrance includes a full kitchen, living room, bedroom, bath, washer/dryer, and patio ideal for in-law or nanny suite. (id:19720)
Exp Realty
404 Premiere Lane
Clarence-Rockland, Ontario
Welcome to 404 Premiere Lane in the prestigious EQ Homes subdivision. Built in 2022 this EQ Homes Pandora townhouse model features 3 bedroom, 3 bathroom; over 1,756 sqft of living space; luxurious upgrades throughout; single car garage; a finished basement & much more. Located on a quite street with NO REAR NEIGHBOURS in a family oriented street while being ONLY 30 minutes from Ottawa. Main level with beautiful LUXURIOUS HARDWOOD Floors with an Open Concept Layout! STUNNING UPGRADED KITCHEN with HIGH END BLACK STAINLESS Appliances. Luxurious QUARTZ Counters, beautiful full wall ceramic tile Backsplash, Breakfast Bar, convenient wine fridge & Stylish Cabinetry! 9ft Ceilings, Pot Lights & modern 2 piece Bathroom! Upper level with Spacious Primary Bedroom with Walk-In Closet & Exquisite LUXURY 3 piece ENSUITE. Great size bedrooms + modern Main Bathroom. Fully finished lower level featuring a huge recreational room, laundry area & plenty of storage. The private fenced backyard with no rear neighbours is ideal for outdoor living, providing a peaceful retreat with added privacy. One of the best features of this home is its prime location just minutes from Hwy 417, French and English schools, the International Hockey Academy, YMCA, Rockland Sports Complex, the Ottawa River, and all the local amenities you need, including Walmart, Basic Food, Giant Tiger And Much More. $99.63/month common area maintenance fee. BOOK YOUR PRIVATE SHOWING TODAY!!!! (id:19720)
RE/MAX Hallmark Realty Group
239 Markland Crescent
Ottawa, Ontario
Welcome to 239 Markland Crescent, a beautifully maintained, detached 2-storey home nestled on a quiet street in a highly desirable area. Built in 1996, this spacious residence offers approximately 1900 sq ft of above-grade living space, perfect for families seeking comfort and convenience. Enjoy the ease of walking to nearby amenities, including Farm Boy, Stonecrest Park, Chapman Mill Park, the Southpointe Community Building, and Kennedy-Craig Forest. The property is situated beside a scenic walking path, providing serene views and outdoor activity opportunities right outside your door. Step onto the covered front entry and be welcomed into an open, sunlit layout featuring a main floor living room and dining area with hardwood flooring, perfect for relaxing or entertaining guests. The eat-in kitchen boasts granite countertops, tile backsplash, a wall pantry & easy access through patio doors to a private, fully landscaped backyard with a deck ideal for outdoor gatherings. The spacious primary bedroom showcases a vaulted ceiling, generous walk-in closet and a luxurious 4pc ensuite bathroom. Two additional bedrooms on the second floor are generously sized along with a convenient 2nd floor laundry room. The main floor also includes a cozy family room with a gas fireplace, creating a warm and inviting atmosphere. The paved driveway with an interlock border leads to a 2-car garage, complemented by a fully fenced, 108ft deep lot providing plenty of outdoor space. The unfinished basement offers endless potential for customization. Meticulously maintained by its original owner, this home combines classic appeal with modern updates. Its open layout, abundant natural sunlight and prime location make it a perfect place to call home. Don't miss this fantastic opportunity to live in a peaceful, family-friendly neighborhood close to parks, shopping & community amenities. For more information and property videos, please visit the official website. (id:19720)
Royal LePage Team Realty



