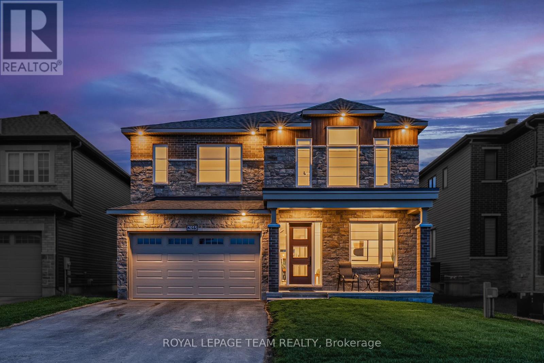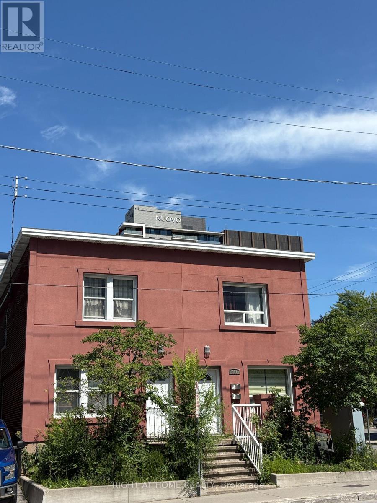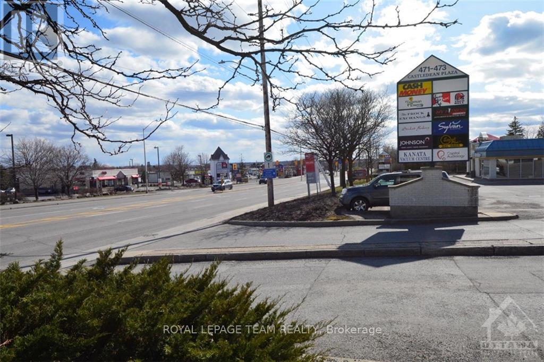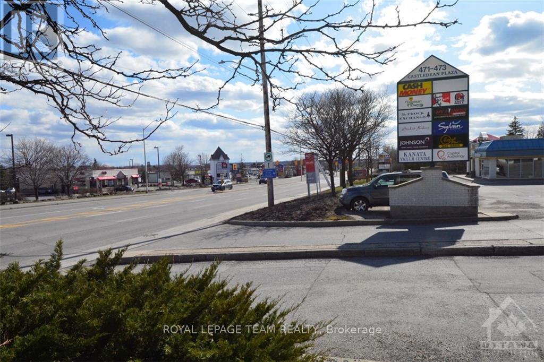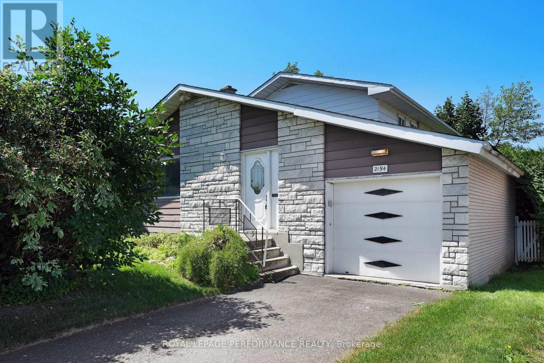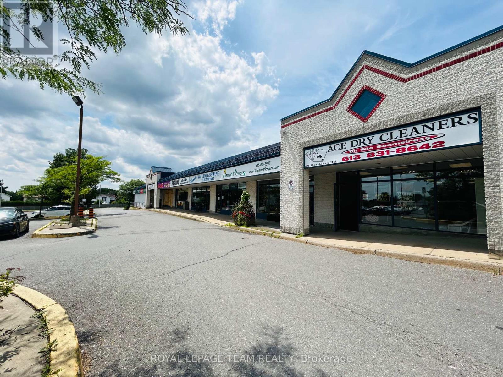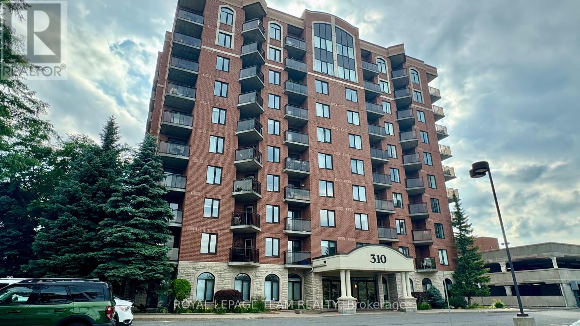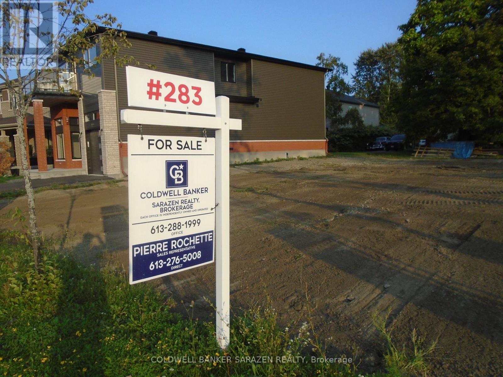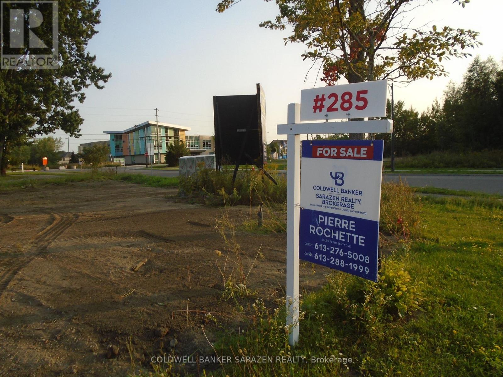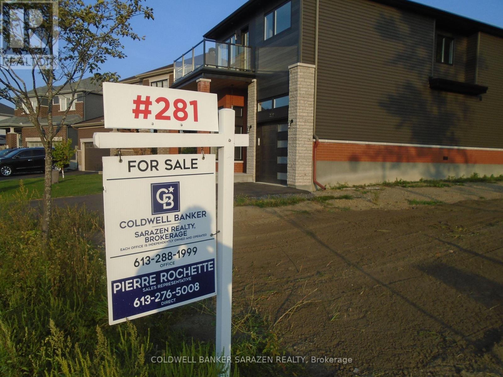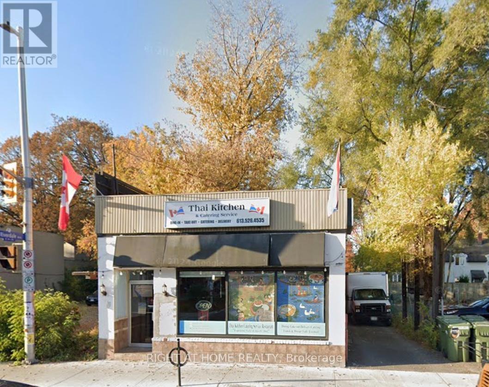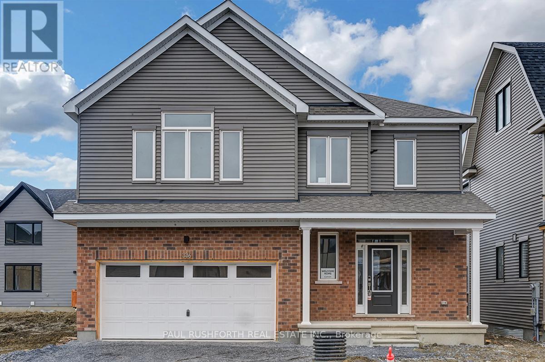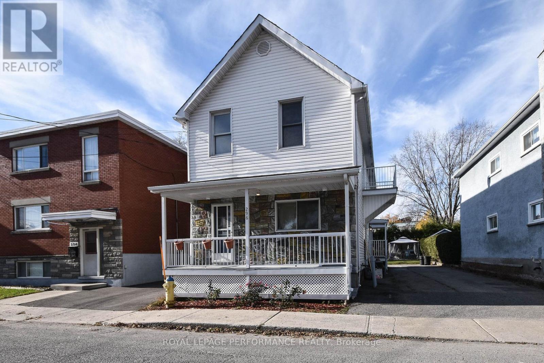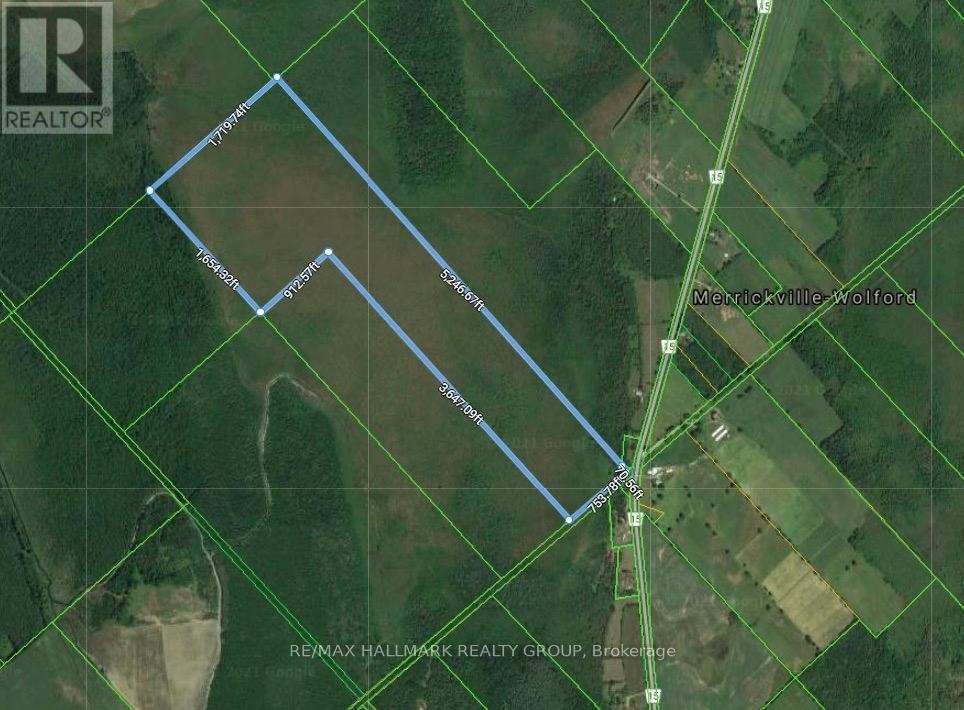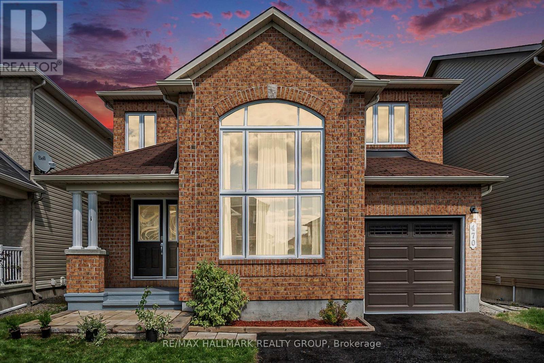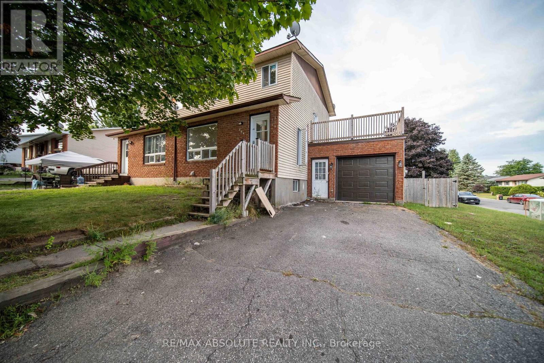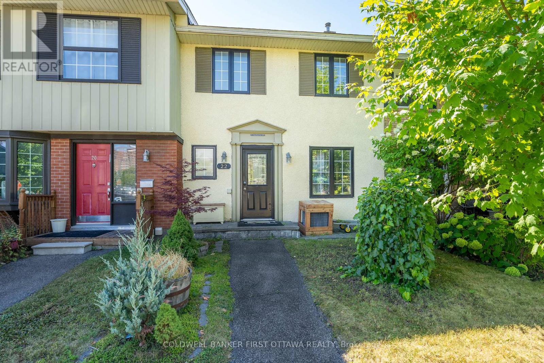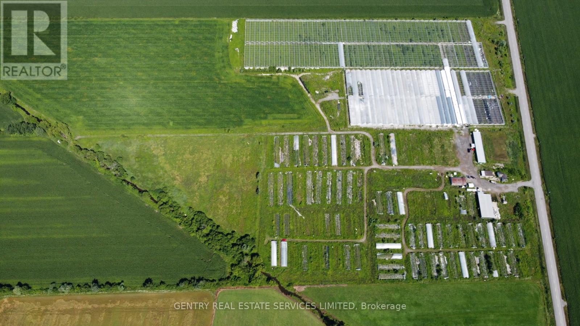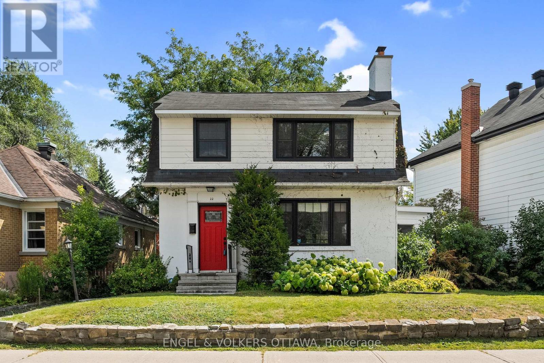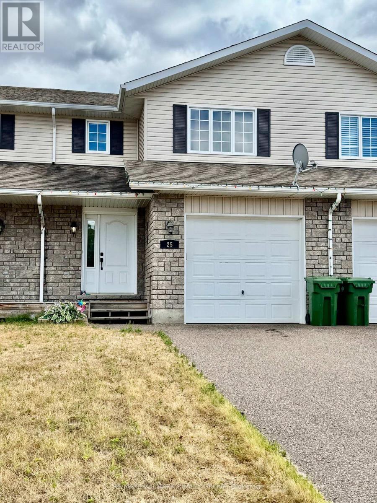Ottawa Listings
2055 Wanderer Avenue
Ottawa, Ontario
DIRECTLY FACING A PARK!!! Step into luxury living in this exceptional detached home in the highly sought-after Mahogany community. Crafted by Minto and completed in 2024, this Rosewood model with guest suite showcases over $200,000 in premium upgrades and an expansive floor plan designed for comfort and functionality. Perfectly positioned facing a tranquil community park, the home offers beautiful views and enhanced privacy. Soaring 9-FOOT ceilings on BOTH the main and 2nd levels create a bright, airy ambiance throughout. The open-concept main level features a spacious family room with a sleek gas fireplace, a formal living/dining room, and a chef-inspired kitchen equipped with a large quartz island, 42-inch upper cabinets, a butler's pantry, walk-in pantry, stainless steel hood fan, loads of pot-and-pan drawers and a ceramic tile backsplash. Oversized 8-foot doors add to the sense of grandeur. The main floor also includes a versatile office and a private in-law suite complete with a 3-piece ensuite, ideal for extended family or guests. Upstairs, the luxurious primary bedroom boasts a massive walk-in closet and a spa-like 5-piece ensuite with double vanities, a soaking tub, and a separate shower. 2 secondary bedrooms share a Jack & Jill bathroom, while 2 additional bedrooms share another full bath. A convenient 2nd-floor laundry adds everyday practicality. The fully finished basement expands the living space with a large recreation room, an additional bedroom, a full bath, and generous storage areas. Enjoy outdoor living in the Southwest-facing backyard, offering abundant afternoon sunlight perfect for BBQs or a play area. This ENERGY STAR certified home includes energy-efficient lighting, a high-efficiency furnace, and low-flow water fixtures for year-round comfort and savings. Located within walking distance to parks and transit and just minutes from shopping and amenities, this home delivers the perfect blend of luxury, efficiency, and modern family living. (id:19720)
Royal LePage Team Realty
A - 409 Preston Street
Ottawa, Ontario
Welcome to your cozy new home in the heart of Ottawas vibrant Little Italy! This charming 1-bedroom apartment offers the perfect blend of privacy, convenience, and character. Nestled in a well-maintained duplex, the unit features its own private entrance, giving it the distinct feel of a small house ideal for a professional or quiet couple seeking comfort and accessibility.Inside, you'll find a bright, peaceful bedroom with warm hardwood flooring and soft natural light. The space is simple yet inviting, with a neutral color palette and clean finishes that make it easy to move in and make your own. The unit also includes access to laundry area located in the basement (with additional storage too), complete with a washer and dryer, no need to lug clothes to the laundromat. You can also convert part of the basement to a cinema room just like the current tenants. One more room for relaxation. Situated just steps from Preston Street, youll enjoy everything Little Italy has to offer: award-winning restaurants, artisan cafés, gelato shops, grocery stores, and vibrant nightlife, all within walking distance. Its a true urban lifestyle hub with excellent access to transit, parks, and downtown Ottawa.The best part of all, with extra 150$ per month the landlord pays for ALL the utilities. Please note that there is no parking included with this rental, and pets are not permitted. A full rental application is required, including proof of income and references.This is a rare opportunity to live in a beautiful and culturally rich neighborhood in a space that feels like home. Available for immediate move-in book your private showing today before it's gone! Note a professional cleaning fee 350$ will be added as part of the deposit and refundable if the place is left clean. (id:19720)
Right At Home Realty
16 - 471 Hazeldean Road
Ottawa, Ontario
Retail space with 1940 SQ FT in Castledean Mall with high visibility and access from both Hazeldean Rd and Castledean Rd. Can also be rented with Unit 15 with a total size of 3,290 sq ft. Well managed mall with long established anchor tenants including KFC and Meridian Credit Union guarantee traffic and exposure to your business. Unlimited parking. Call to arrange a showing today! Operating costs and property taxes @ $17.5/SQ FT/2025. (id:19720)
Royal LePage Team Realty
15 - 471 Hazledean Road
Ottawa, Ontario
Retail space with 1350 SQ FT in Castledean Mall with high visibility and access from both Hazeldean Rd and Castledean Rd. Can also be rented with Unit 16 with a total size of 3,290 sq ft. Well managed mall with long established anchor tenants including KFC and Meridian Credit Union guarantee traffic and exposure to your business. Unlimited parking. Call to arrange a showing today! Operating costs and property taxes @ $17.5/SQ FT/2025. (id:19720)
Royal LePage Team Realty
2194 Haig Drive
Ottawa, Ontario
Highly sought-after Camelot model in the heart of Alta Vista! This all-brick home offers a rare opportunity to own in one of Ottawa's most desirable neighborhoods. Set on a generous lot with no rear neighbors, the home features an expansive main floor with elegant formal rooms, including a bright living room with a picture window and a stylish metal railing overlooking the dining area, ideal for entertaining. The kitchen includes direct access to the backyard and a cozy eating area. A versatile main-floor bedroom can easily serve as a family room or home office. Upstairs, you'll find three spacious bedrooms, including a well-sized primary, along with a central full bath. The unfinished lower level offers endless potential to customize the space to your needs. Outside, the private backyard is surrounded by mature cedar hedges, offering a serene and secluded retreat. A solid home in a prime location- don't miss out! Price reflects need for updating. (id:19720)
Royal LePage Performance Realty
Unit #12 - 471 Hazeldean Road
Ottawa, Ontario
Rarely offered retail space with 1,380 SQ FT with full glass in the front in Castledean Mall with high visibility and access from both Hazeldean Rd and Castlefrank Rd. Well managed mall with long established anchor tenants including KFC and Meridian Credit Union guarantee traffic and exposure to your business. Unlimited parking. Call to arrange a showing today! Operating costs and property taxes @ $17.5/SQ FT/2025. (id:19720)
Royal LePage Team Realty
7j - 310 Central Park Drive
Ottawa, Ontario
Welcome to 310 Central Park Drive. Gleaming hardwood floors throughout with ceramic in the kitchen and bathroom. This unit has an in suite laundry and wonderful amenities that include exercise centre, party room, car wash bay, bicycle room, storage locker. There is a nice sized balcony overlooking the experimental farm. Close to bus transportation, great shopping, Carleton and Algonquin College. Plenty of visitors parking. It's just a great place to call home. This building is super clean. (id:19720)
Royal LePage Team Realty
283 Enclave Walk E
Ottawa, Ontario
Ready to build...plans available if needed(same as #279 recently built 2025)Or build your own ...3 LOTS AVAILABLE...Builder available..Contact L.A. FOR DETAILS (id:19720)
Coldwell Banker Sarazen Realty
285 Enclave Walk Walk E
Ottawa, Ontario
Ready to build...plans available..or use your own plans...Builder available.....See Attachments:Site plans,survey,layout.. (id:19720)
Coldwell Banker Sarazen Realty
281 Enclave Walk E
Ottawa, Ontario
Ready to build....a TOTAL OF 3 LOTS AVAILABLE(# 281-283-285)..contact L.A. FOR DETAILS (id:19720)
Coldwell Banker Sarazen Realty
2591 Sixth Line Road
Ottawa, Ontario
Located in the heart of Dunrobin, this property spans over 15 acres and offers a unique blend of tranquil wooded areas and expansive open fields, providing privacy and ample space for any vision. With 385 feet of frontage, hydro and fibre optics have already been extended to the edge of the property, making it a practical choice for modern living. A gravel driveway, built by the Seller, provides easy access and is ready to lead you to your future home. The land also offers incredible potential for stunning views. The surrounding neighbourhood is home to high-end custom estates, equestrian centers, and leisure farms, creating a prestigious and serene environment. Conveniently located just 20 minutes from Kanata Centrum, this property combines rural tranquillity with easy access to urban amenities. Nearby recreational opportunities include Pinheys Point Historic Site, the Ottawa River Canoe Club, the Kanata Sailing Club, Baskin Beach, and several golf courses, offering ample options for outdoor activities. **Please note:** Buyers are advised to conduct their own due diligence regarding potential building locations on the property. (id:19720)
Royal LePage Team Realty
1300 Bank Street
Ottawa, Ontario
Restaurant for Sale Turnkey Opportunity in Prime Ottawa Location 4.8 Google Rating Excellent Reputation!This is an asset sale of a highly rated, fully equipped, and tastefully decorated restaurant, licensed for 42 seats, and located on one of Ottawa's busiest commercial streets. Key Features:4.8-star Google rating loyal customer base and excellent reviews Fully equipped commercial kitchen with all chattels, fixtures, and equipment included Liquor license is transferable Includes two Farmers' Market memberships (Orleans and Barrhaven)Stylish, modern interior design High-traffic location with strong visibility. There is a basement about the same footprint with a small cooler and multiple chest freezers. Note: Business name and goodwill are not included in the sale Lease Details:Monthly rent: $4,000 + HST plus property tax and insurance and utilities; Tenant is responsible for property taxes. A similar lease can be arranged with the landlord for the new tenant. Important: Showings by appointment only through ShowingTime Please do not disturb staff. All offers should accompanied by schedule B. (id:19720)
Right At Home Realty
336 Peninsula Road
Ottawa, Ontario
Brand new five bedroom, four bathroom home in a fantastic new development near shopping and transit. Be the first to live in this stunning, open concept home with loads of upgrades including a gorgeous hard wood staircase and railings, lots of pot lights, upgraded tile and hardwood and a fully finished lower level with fifth bedroom and second three piece ensuite. The main floor features a pristine white kitchen with a huge island with breakfast bar, a large pantry and an a storage closet overlooking a large dining area and living room with gas fireplace. The second level offers an exceptional layout with three large bedrooms, a spacious laundry room, plus a primary bedroom that boasts his and hers walk-in closets, a five piece ensuite with walk-in glass shower and stand alone soaker tub. Loaded with upgrades, with a potential in-law suite, tons of closet and storage space and in a brand new subdivision just minutes to the Standherd shopping and transit station, the 416, and dozens of shops and restaurants this brand new home a rare find. Some photos have been virtually stage (id:19720)
Paul Rushforth Real Estate Inc.
Unit 2 - 296 Altha Avenue
Ottawa, Ontario
Fully renovated 2 bdrm upper unit for rent! Conveniently located and close to all amenities, and minutes drive or bus to downtown & University of Ottawa. Ashbury College & Elmwood School also within short drive distance. Freshly painted, this unit offers a massive primary bdrm with a private balcony and a very spacious secondary bdrm. Porcelain tile flooring in Kitchen, dining, and bathroom areas. Most appliances are brand new. Monthly rent includes water, internet, snow removal, landscaping 24/7 CCTV. and Large, sunny Backyard shared with lower unit. Tenants pay for Hydro and gas. 24 Hrs showing notice required. Flooring: Ceramic, Flooring: Laminate (id:19720)
Royal LePage Performance Realty
13208 County 15 Road
Merrickville-Wolford, Ontario
Outstanding Recreational Property for Nature Enthusiasts and Hunters! Expansive 132-acre property, located just 8.5 km S. of Merrickville, is the ultimate escape for outdoor recreation w minimal expenses. 50 minutes from Ottawa, 26 km from Hwy 401 (Exit 705). 217 ft frontage on County Rd 15, provides easy access to a natural haven ideal for hunting, hiking, cross-country skiing, and wildlife observation. The property comprises of 2 parcels: 1/10 acre zoned Rural + 131.9 acres designated Wetlands, featuring a rich mix of woodlands & diverse wildlife habitat. Currently registered under the Conservation Land Tax Incentive Program $50/yr (annual re-application required to maintain this benefit). Equipped w 2 hunting blinds & includes a 37-ft 1989 Winnebago Elandan Motorhome RV (sold as-is), offering a ready-made base camp. Trails and wetlands enhance the experience and opportunities to explore this natural landscape. Access to the property is by appointment only. NOTE: This property consists of 2 lots - PIN:681050104 LEGAL DESCRIPTION: PT LT 17 CON 4 WOLFORD AS IN PR191038; MERRICKVILLE-WOLFORD (130.386 ac) & PIN:681050122 LEGAL DESCRIPTION: PT LT 16 CON 5 WOLFORD PT 1 15R9822; MERRICKVILLE-WOLFORD (0.287 ac) (id:19720)
RE/MAX Hallmark Realty Group
470 Frank Cauley Way
Ottawa, Ontario
Welcome to 470 Frank Cauley, perfectly situated on one of the most peaceful and sought-after streets in Orleans. This stunning detached home offers 3 spacious bedrooms, 4 bath and a family living with countless upgrades inside and an incredible backyard oasis outside.Step inside to a bright and spacious main level featuring rich hardwood and ceramic flooring. The living room will take your breath away with its soaring vaulted ceiling and oversized arched window, flooding the space with natural light. The inviting family room, complete with a cozy gas fireplace and warm wood mantle, creates the perfect gathering space for relaxing evenings or entertaining. The open-concept kitchen offers granite countertops, stainless steel appliances, a convenient pantry, and an eating area with direct access to the backyard. Main-level laundry adds everyday convenience.Upstairs, the primary retreat includes a sitting area/study nook, a large walk-in closet, and a spa-inspired 4-piece ensuite with separate shower and soaker tub. Two additional bedrooms and a full bathroom complete the second level, designed for comfort and privacy.The fully finished lower level (2019) provides an expansive recreation space, a 3-piece bathroom, and plenty of storage ideal for a home office, gym, or media room.Your private backyard beach oasis is the true showstopper featuring a heated inground saltwater pool, sun-drenched patio, and a large entertaining deck. Whether its hosting summer barbecues or enjoying peaceful evenings by the pool, this backyard delivers the ultimate retreat..A double-wide driveway ensures parking comfort.Located close to schools, parks, trails, shopping, and transit, this move-in-ready home offers the perfect mix of lifestyle, location, and luxury. Recent updates include: full home repaint (2025), garage repaint (2025), driveway resealed (Aug 2025) Truly one of Orleans hidden gems! (id:19720)
RE/MAX Hallmark Realty Group
294 Therese Avenue
Clarence-Rockland, Ontario
Welcome to 294 Therese, Rockland! This semi-detached 2-storey home is perfectly located just minutes from schools and essential amenities. This property features 3 spacious bedrooms upstairs, plus an additional versatile finished room in the basement. The kitchen is clean and functional, opening to a bright living area. Sitting on a desirable corner lot, it offers a large deck ideal for entertaining and a relaxing jacuzzi. A wonderful opportunity for a budget-conscious Buyer in a sought-after location. (id:19720)
RE/MAX Absolute Realty Inc.
22 Monterey Drive
Ottawa, Ontario
Located in a great location and neighbourhood, this 3 bedroom and 2 bathroom townhome is carpet free with no rear neighbours. The bright sun-filled main level feature a renovated kitchen with ceramic backsplash, oak cabinets, large window and laminate flooring. Open concept dining and living room with hardwood flooring and great view of the private garden and a renovated half bathroom. The upper level feature a renovated main bathroom and 3 spacious bedrooms all with hardwood flooring. The finished lower level feature an open concept family room with a separate area for the laundry room and utility room. Beautiful and spacious extended backyard with no rear neighbours and 2 garden sheds. Schools, parks and major bus routes are just a short walk away. Most rooms have been freshly painted in 2025, refinished hardwood on the main floor in 2018, main bathroom renovated in 2024, windows 2015 and a new roof in 2017. Monthly common element fee of $216 for snow removal and front grass maintenance. Parking space #4 on West side of parking lot. Overnight notice required for viewings and 24 hours irrevocable on offer. (id:19720)
Coldwell Banker First Ottawa Realty
403 - 530 Laurier Avenue W
Ottawa, Ontario
Down Town Living at it's Best, Country club living at your doorstep, Indoor Pool, Hot tub, outdoor Patio, Games room, Gym, Scenic Southern Exposure, Walking distance to shops, buses stops, Parliament hill. Two bedroom Condo offers Modern Kitchen, Upgraded Bathroom, Upgraded ensuite Laundry, recessed Balcony, 24 hr security Parking Space, locker (id:19720)
Realty Executives Plus Ltd.
Unit 8 - 773 Richmond Road
Ottawa, Ontario
Welcome to 773 Richmond Road. One of only three Charlesfort-built 3-storey condo townhomes designed in collaboration with the iconic Continental building designed by Hobin Architecture. This 1579 sq/ft end-unit offers a perfect blend of modern elegance, functionality, and lifestyle. Step inside the welcoming foyer and find the sun-filled family room with built-in wall cabinetry, linear electric fireplace and walkout access to a spacious private patio. The main floor is complete with a convenient powder bathroom, laundry room and utility room with additional storage space. The open-concept second level features multi-functional dining and living spaces with a south facing outdoor terrace. The kitchen boasts granite countertops, under-mount sink, breakfast bar seating, an abundance of kitchen cabinetry and stainless steel appliances. The third floor retreat offers a bright primary bedroom with 4-pce ensuite and walk-in closet with closet organizers by California Closets. The spacious second bedroom is adjacent to the linen closet and 3-pce main bathroom. Appreciate the privacy of your own townhome while enjoying the building amenities next door which include: Party room, Fitness centre and double sided rooftop terraces with gas bbq's and breathtaking views of the Ottawa River and Westboro. This spectacular home comes with outdoor parking and an underground parking space with own its own EV charger! Enjoy the neighbourhood amenities of Westboro, the Carlingwood Mall, Phase 2 LRT and the NCC bike paths along the Ottawa River. (id:19720)
Royal LePage Performance Realty
515 - 560 Rideau Street
Ottawa, Ontario
Welcome to The Charlotte! Nestled in the heart of Sandy Hill, this building offers a luxurious, lifestyle-oriented living experience. This 1-bedroom condo blends urban convenience with upscale living. Amenities include a rooftop terrace with pool, sun deck, fire pit, a fitness centre / yoga room, concierge services and more! With an unbeatable location thats highly walkable and bikeable, you're just steps away from the ByWard Market, University of Ottawa, Rideau Centre, and the Confederation Line. Full rental application required. Occupancy for October 1. Storage locker + heating & internet included. (id:19720)
Fidacity Realty
5208 Ramsayville Road
Ottawa, Ontario
99.7 acre farm improved with several outbuildings and approximately 517,000 square feet of "interior" structural greenhouse space. Approximately 55 acres is currently leased to a third party for cultivation purposes. Single outbuilding currently leased until June 2026. (id:19720)
Gentry Real Estate Services Limited
22 Mount Pleasant Avenue
Ottawa, Ontario
Just steps from the Canal, this beautifully renovated & reconstructed 3-bedroom residence combines charm, comfort & incredible long-term potential. What truly sets this property apart is its expansive 50 ft frontage - a rarity in this sought-after neighbourhood. Few opportunities like this exist, and even fewer come with the added benefit of preliminary concept drawings & survey confirming the ability to construct a three-storey, 5,000 sq. ft. home without the need for a Committee of Adjustment. Whether you choose to enjoy the home as-is or plan for future redevelopment, the possibilities are exceptional.Inside, the home offers a warm and inviting layout. The custom kitchen features a farmhouse-style porcelain sink, quartz, high-end stainless appliances & a picture window with views of the mature backyard. A screened-in porch provides a relaxing retreat where you can enjoy summer evenings, while the living and dining rooms divided by elegant glass pocket doors are ideal for both everyday living & entertaining. The living room is further enhanced by a classic wood-burning fireplace with custom herringbone surround.Character maple hardwood and slate flooring flow throughout the main & second levels, complemented by heated flooring in the foyer, kitchen, and main bathroom. Upstairs, three comfortable bedrooms share a spa-like bathroom with double sinks, heated floors, and a walk-in steam shower. The private backyard is equally appealing, offering southern exposure, a hot tub, and a detached garage. Set on a picturesque, tree-lined street, the home is within walking distance to fine dining, Lansdowne Park, the Glebe as well as being located within one of the most recognized schools districts. With extensive renovations already completed this property is fully move-in ready. At the same time, the sheer size of the lot and the rare development flexibility make it an outstanding investment in one of Ottawas most desirable urban communities. (id:19720)
Engel & Volkers Ottawa
25 Winston Avenue
Petawawa, Ontario
Nestled in the heart of Petawawa, this charming 3-bedroom townhome beckons with its proximity to Base Petawawa. The fenced backyard plays host to a cozy gazebo, offering a sanctuary for relaxation. Inside, a two-piece bathroom on the main floor and a full bathroom upstairs cater convenience. A spacious finished rec room in the basement provides ample space for entertainment or leisure. Hardwood floors grace the main level, enhancing the home's allure, while a modern-style kitchen stands as a testament to contemporary living at its best. Comfort and style intertwine seamlessly in this inviting abode, creating an ideal setting for those seeking functionality in their everyday lives. (id:19720)
RE/MAX Hallmark Realty Group


