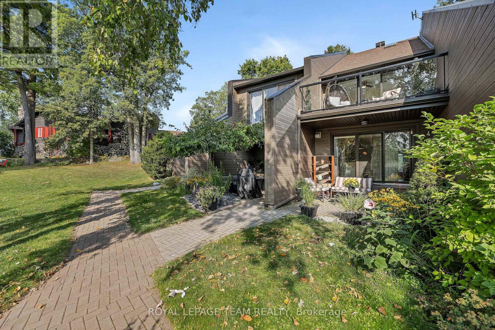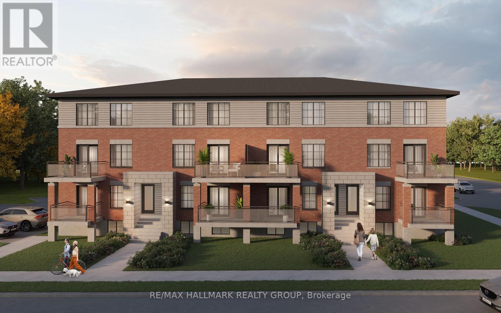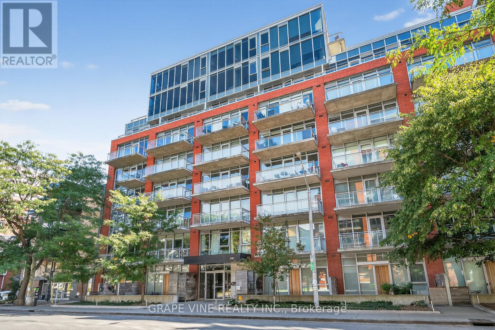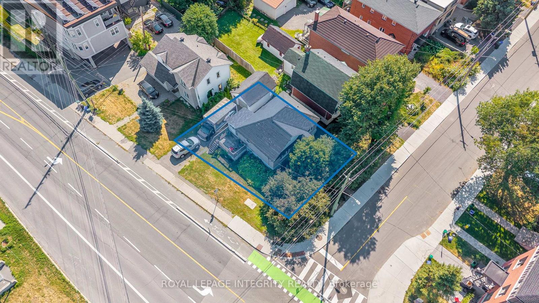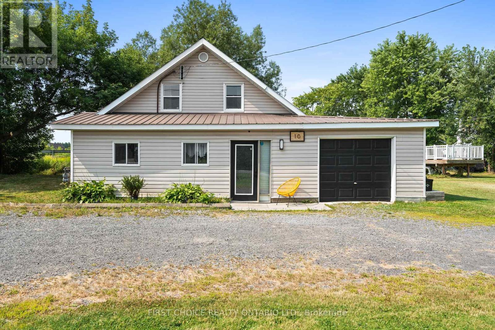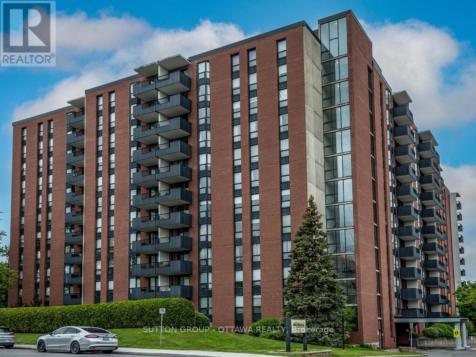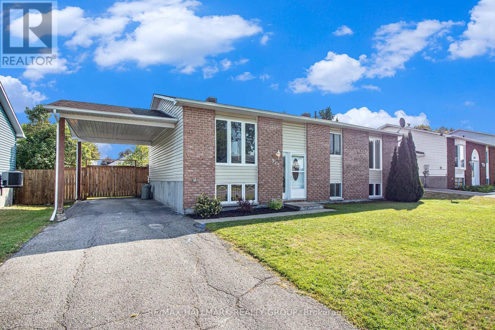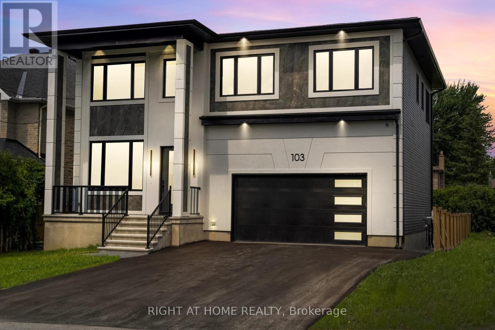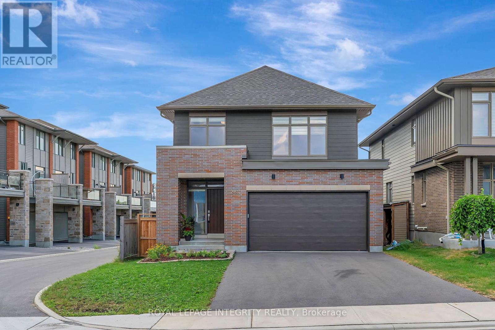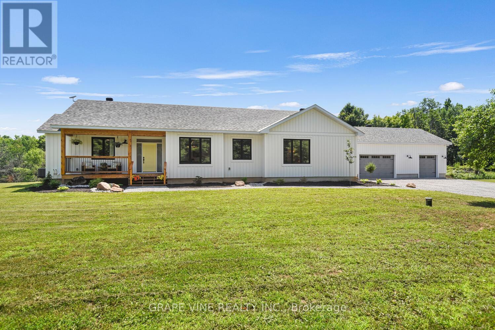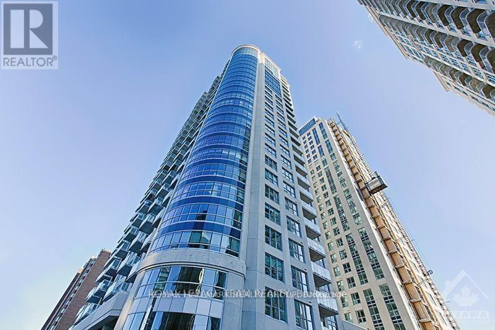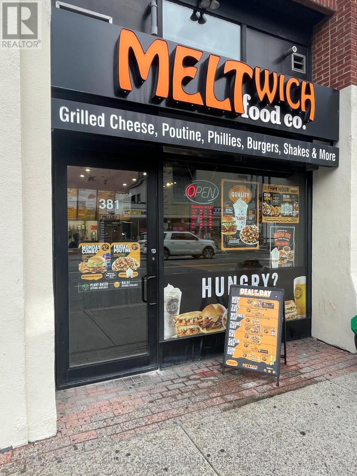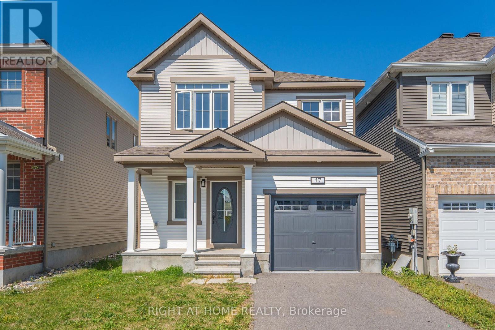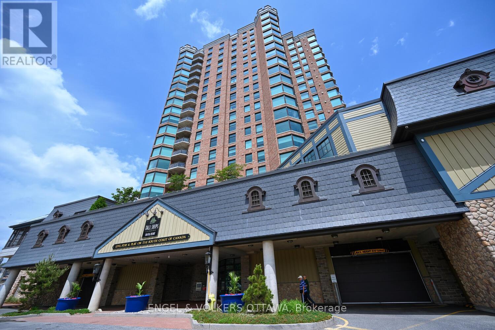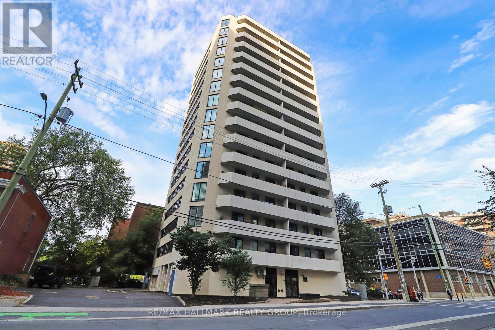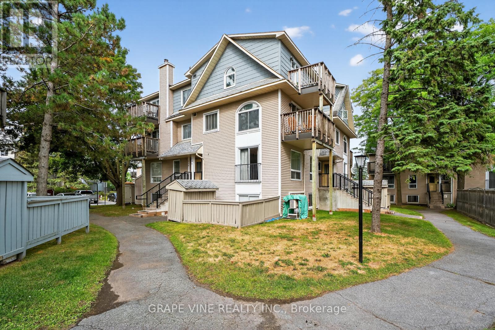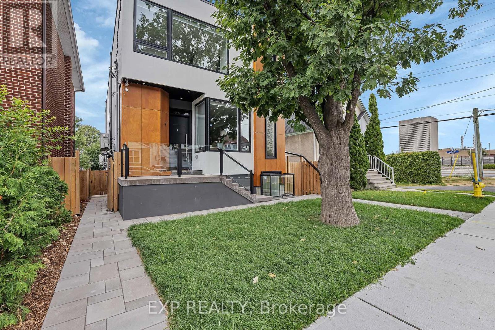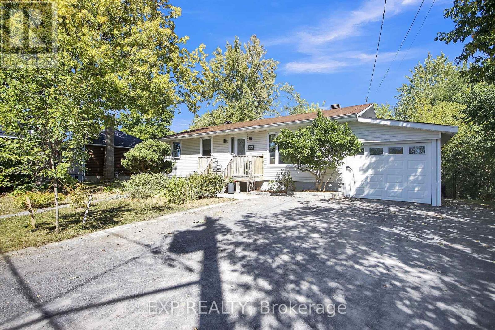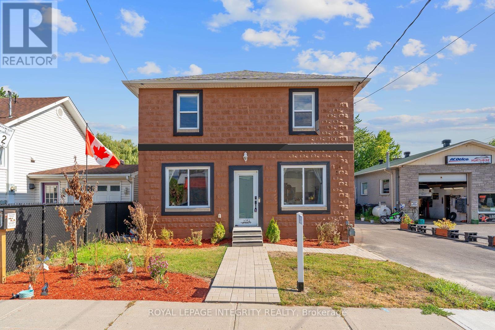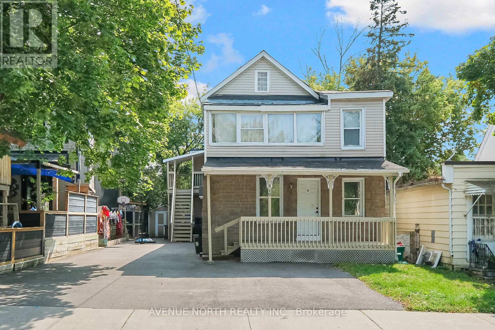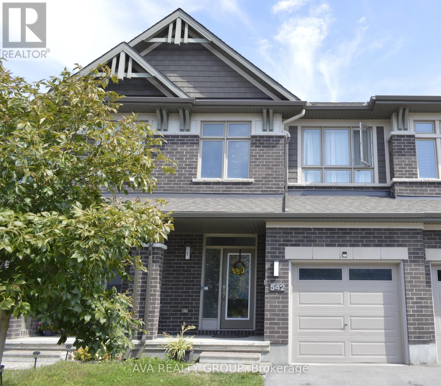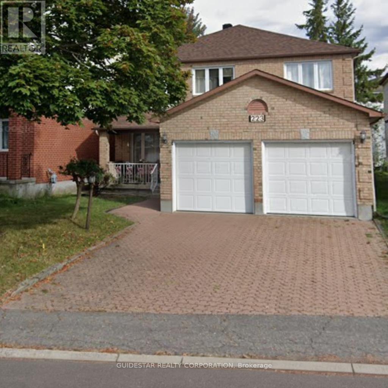Ottawa Listings
4 - 2890 Presquile Road
Alfred And Plantagenet, Ontario
Welcome to one of the coolest resort style condos in all of Canada! This is Presqui'le Island Resort. Imagine year round shimmering sunrises and spectacular sunsets from your exclusive maintenance-free riverfront home. Situated on Miller Island on the Ottawa River and accessible year round via the private causeway, this elegant unit boasts an open concept spacious main floor plan with large living room, cozy wood burning fireplace and dining area. There's a convenient main floor powder room and an absolutely stunning solarium providing postcard views of the Ottawa River, Laurentian Mountains and the famous Chateau Montebello Resort. Both of the large 2nd floor bedrooms have their own walk out rooftop terraces. The family bath has been exquisitely renovated and has an adjacent en-suite laundry room. Presqui'le Island Resort is a tight-knit community of 21 owners who share the fabulous resort amenities including the tennis courts, outdoor heated waterfront pool, docking for owners and their guests (power or sail or paddle) a cute children's playground, exercise room and last, but not least, historic 100 year-old Turtle Lodge. The Lodge with its amazing kitchen, massive "great" room and four rustic guestrooms that are available for owners, friends and families for a reasonable fee. Imagine the epic gatherings you could host There is even a full-time caretaker. Enjoy resort living year round just 1 hour from Ottawa or 90 mins from Montreal. Be sure to check out videos attached to this listing. (id:19720)
Royal LePage Team Realty
100 Casita Private
Ottawa, Ontario
Available as of October 1, 2025. *FREE ROGERS VIP TV & INTERNET FOR FIRST 12 MONTHS* The SAMUEL Model - This beautiful 3-bedroom, 1.5-bath lower end-unit is available for lease in the highly sought after, family-friendly Bradley Estates neighbourhood, offering the perfect blend of modern luxury and everyday comfort. Designed with an open concept layout, this home features high-end finishes and thoughtful details throughout. The chef-inspired kitchen boasts designer quartz countertops, Italian millwork cabinetry with soft-close doors, and stainless steel appliances, including a slide-in range, fridge, dishwasher, and over-the-range microwave. Under-cabinet LED lighting enhances both functionality and ambiance. Luxury vinyl plank flooring runs throughout, with carpeted stairs for added comfort, while spa-like bathrooms feature sleek quartz surfaces. Each bedroom includes designer blackout blinds for restful sleep, and a stacked high-efficiency washer and dryer add to the homes convenience. A large private balcony is perfect for morning coffee or unwinding in the evening, and an electric fireplace creates a warm and inviting atmosphere. Large windows flood the space with natural light, complemented by energy-efficient LED lighting throughout. Enjoy peace of mind with 24/7 full-site CCTV camera monitoring, ensuring a secure and worry-free living experience. For added value and convenience, ultra-fast 1.5-gigabyte internet and a premium VIP TV package are provided through a bulk service agreement with Rogers and are an additional $107.35 per month, ensuring seamless, top-tier connectivity without the hassle of setup or fluctuating service fees. Don't miss the opportunity to call this stunning unit home! (id:19720)
RE/MAX Hallmark Realty Group
750 - 340 Mcleod Street
Ottawa, Ontario
Welcome to 340 McLeod St, in the stylish Hideaway apartment complex. This Park Chennai model (lower penthouse) is conveniently located in downtown Ottawa. This 1 bedroom suite offers open concept living with west facing views from the floor to ceiling windows, allowing plenty of natural light to flow throughout. Perfect for first time buyers, downsizers, and investors alike. 10 ft ceilings, and a modern kitchen with all brand new stainless steel appliances, hood fan, modern cabinetry and quartz countertops. Unique concrete ceilings and ductwork in the main areas. Enjoy relaxing on the private balcony with unobstructed views of the city. The bedroom is divided from the main living area by sliding doors, and includes wall to wall cupboard space. Convenient in suite laundry, and 4 piece bathroom. Amenities include a gym, beautiful outdoor salt water pool with lounge chairs, party/media room, movie theatre, and outdoor patio area. Heat, water, central air conditioning, and building insurance included in the monthly condo fee. Walking distance to all downtown has to offer, including shopping, restaurants, etc. (id:19720)
Grape Vine Realty Inc.
1 Caroline Avenue
Ottawa, Ontario
Calling all investors and developers. 1 Caroline Ave is your chance to plant a flag in one of Ottawas most coveted, high-demand pockets. Steps to Wellington St. W and a 4-minute walk to Tunneys Pasture O-Train (Line 1), this prime Wellington West infill/development opportunity offers true transit access, a high walkability score, and steady demand from nearby employment nodes. Daily errands are effortless with groceries, pharmacies, banks, gyms, cafés, and restaurants right around the corner. The Parkdale Market and the Wellington West food scene make fresh produce and great dining part of the routine; and the Ottawa River pathways and neighbourhood parks add easy outdoor time and bikeable commutes. Buy, build, and hold or take a polished multi-unit to market in a neighbourhood where quality product is always in short supply. (id:19720)
Royal LePage Integrity Realty
10 Campbell Reid Court
Ottawa, Ontario
PRICE IMPROVEMENT! Affordable Kanata home! This is a lifestyle opportunity...COUNTRY IN THE CITY ....perfect for discerning Buyers looking for value and affordability. If your perfect home requires privacy, large yard and value! Look no further...will appointed on a large lot this sun-filled 4 bedroom home w/ 1 attached garage offers this and more! Open the door to this bright entry offering both good sized closet and space for boots and shoes! The airy main level offers many updates and features: great cupboard and counter space, an open living/dining area with large windows and door to access back patio area. The main level also offers 2 good sized bedrooms, storage, powder room and main floor laundry. The upper level boasts: 2 large bedrooms with large windows and storage and full bathroom. Located on the edge of Kanata this home is ideal for people that want a country lifestyle while enjoying the conviences of a suburban living. Minutes to shops, great resturants and within great school boundries! Investor, singles and young families will certainly appreciate this opportunity to own a detached home under 700k! New furnace (Feb-2023) Natural gas (Aug-2023) Well water & sump pump replaced (2022) Hot water tank (2015) steel roof (2002) pool (2016). Things to note: large amount of parking, on a quiet cul de sac, no rear neighbours, on private well and septic. Buyer to verify zoning and future uses. Please note one photo with island in kitchen has been virtually staged. Quick Closing possible. (id:19720)
First Choice Realty Ontario Ltd.
203 - 2951 Riverside Drive
Ottawa, Ontario
Outstanding value mere steps from beautiful Mooney's Bay Beach & Park, and the historic Rideau River! Welcome to "The Denbury" and to this spacious 3 bedroom / 2bath condominium with a great layout and fabulous amenities! Short walk to Hogs Back Falls, Vincent Massey Park, and the Terry Fox Stadium/Athletic Facility. Ride your bike to Carleton University or take the LRT minutes to downtown/Ottawa U! The unit offers a great layout and impressive storage, in addition to a dedicated storage locker in the basement. The older, high-end carpet, (which covers parquet hardwood flooring) has upgraded under pad and was just recently professionally steam cleaned. The large open concept Living/Dining area is quite flexible and conducive to creating a Den or Home office at either opening to the Kitchen. A small # of the photos were virtually staged for the benefit of the Buyer. Fantastic amenities include a 3-season outdoor heated pool, tennis court, well equipped gym with pool table, bike storage room, sauna, lounge/party room, library with WIFI, and two guest suites. Last, but not least, enjoy covered parking as well as guest parking. Convenient Laundry Room on each floor. Monthly condominium fee covers heat, hydro, water, building insurance, management, recreational facilities, and caretakers. This opportunity is perfect for a number of Buyer types: So affordable for first time Home Buyers wanting to get into the market and start building equity! Downsizing from a larger family home - way more space than most newer condominiums have to offer, and an established social community of long-time owners! Investor - if you are a Mom or Dad with a Son or Daughter moving to Ottawa to pursue higher education, this may be a perfect solution! Book your showing today! (id:19720)
Sutton Group - Ottawa Realty
945 Belvedere Avenue
Clarence-Rockland, Ontario
Welcome to this spacious high-ranch bungalow set on a beautiful 60 x 100 ft fully fenced lot in a family-friendly neighbourhood. Offering 3 bedrooms and a full bathroom on the main floor, this home features a bright and inviting living and dining area, strip hardwood floors, vinyl windows, and a well-designed kitchen that opens to the main living space. The lower level, with its large windows, provides even more living space with a partly finished recreation room, a bright versatile room that can serve as a home office or additional bedroom, a full bathroom combined with laundry, and plenty of storage. Step outside and you'll discover a true backyard retreat. A large deck and patio with gazebo make entertaining a breeze, while the mature apple tree adds a touch of seasonal charm just in time for fall harvest. Imagine enjoying crisp autumn days under its branches or baking pies with your own apples! Additional features include forced-air gas heating, central air conditioning, and an attached carport for added convenience (with potential to convert to a garage). This home offers the space, comfort, and outdoor lifestyle so many families are looking for. (id:19720)
RE/MAX Hallmark Realty Group
103 Fieldrow Street
Ottawa, Ontario
Tarion Warranty Included , HST Included. This beautifully crafted home showcases modern luxury, spacious design, and high-end finishes throughout. The main floor features soaring ceilings with built-in ambient lighting ,an open-concept layout, a stunning gas fireplace, and agourmet kitchen with a large island, walk-in pantry, and direct access to the garage, mudroom, and backyard ideal for seamless indoor-outdoorliving. A sleek main-floor office with custom finishes provides a stylish and functional workspace.Upstairs offers 9-foot ceilings, five generously sized bedrooms each with its own ensuite and closet including a luxurious primary suite complete with a large dressing room and a spa-like 5-piece ensuite. A versatile family loft, spacious laundry room, and two linen closet add comfort and convenience.The finished basement impresses with 10-foot ceilings, a private home theatre featuring a 100 laser projection system and surround sound, an entertainment area, home gym, and a guest suite with its own ensuite.Finished with premium materials, hardwood flooring, detailed wall and ceiling accents, this elegant home is designed for modern family living at its finest.A Must-See (id:19720)
Right At Home Realty
885 Moses Tennisco Street
Ottawa, Ontario
Experience luxury living at its finest in this Barry Hobin-designed Mariposa model, a Uniform-built masterpiece offering over 2,761 sq. ft. of impeccably crafted living space located right across from the community park. Every detail reflects a sleek, modern aesthetic, thoughtfully designed for both style and functionality. The chefs kitchen features pristine quartz countertops, high-end appliances, a walk-in pantry, and an open flow into the elegant dining area making it perfect for hosting. The sun-filled living room boasts a contemporary fireplace and serene backyard views. A private main-floor office offers the perfect work-from-home setup, while a full bath off the mudroom makes caring for pets or welcoming overnight guests a breeze. Upstairs, retreat to the spacious primary suite with a spa-inspired ensuite (including a sspace for future sauna or a dream make-up vanity) and a generous walk-in closet. Three additional bedrooms, a full bath, and a well-placed laundry room complete the upper level.mThe unfinished basement, with oversized windows, offers in-law suite potential with a rough-in for a full bath and kitchen. This home combines abundant space, premium finishes, and thoughtful touches such as custom blinds, high-end fixtures, and a space for every need. Ideally located in Wateridge Village, youll enjoy central access to the Blair LRT, Montfort Hospital, museums, the NRC, highways, and more. Luxury, location, and versatility all in one stunning package. (id:19720)
Royal LePage Integrity Realty
4421m Old Kingston Road
Rideau Lakes, Ontario
Welcome to your dream retreat! Set on 8.8 acres of picturesque countryside, this beautiful 3 bed 2.5 bath home offers the perfect blend of comfort, space and rural charm. The massive master bedroom features a luxurious ensuite and a customized walk-in closet built for both style and function. The chef's kitchen boasts high end appliances, a walk-in pantry, and a spacious island, flowing into an open-concept living and dining area ideal for gatherings. Enjoy your morning coffee on the large screened-in porch while taking in the peaceful views. A spacious laundry/mudroom keeps daily life organized, and the large heated/insulated garage is perfect for vehicles, toys, or a workshop. The partially finished basement is ready for your finishing touches - ideal for a rec room, home gym, or a guest space. Outside, you'll find a chicken coop and plenty of room to roam. This property is a rare find offering modern amenities with country living at its finest! (id:19720)
Grape Vine Realty Inc.
6029 Rideau Valley Drive N
Ottawa, Ontario
Designed by Jim Parsons and built by multi-award-winning Terra Nova, this Cape Cod inspired residence evokes the timeless charm of the Hamptons. Set on 3.17 acres of Gerald Wheeler designed grounds, the property offers direct Rideau River access, a private dock, and a resort-style in-ground pool, all just steps from the prestigious Rideau View Golf Club. Inside, craftsmanship shines through a custom Irpinia kitchen with marble countertops and full-height book-matched backsplash, a main-level primary suite, and a Parliament-inspired office. With 4 bedrooms, 6 bathrooms, and sweeping panoramic river views, a residence where architecture, landscape, and luxury have been perfected without concession. 6029 Rideau Valley Dr. N is a not just a home but a legacy property passed down through generations. (id:19720)
Engel & Volkers Ottawa
2007 - 195 Besserer Street
Ottawa, Ontario
Stunning Fully Furnished 1-Bedroom Condo in Prime Downtown Location.Welcome to this beautifully furnished 1-bedroom, 1-bathroom condo featuring an open-concept layout with a stylish breakfast bar. Enjoy hardwood and ceramic flooring throughout, a modern kitchen with stainless steel appliances, quartz countertops, and a spacious walk-in closet.Ideally located just blocks from the ByWard Market, the University of Ottawa campus, and the heart of downtown, this condo offers both convenience and luxury.Building Amenities Include:24-hour securityIndoor saltwater poolSauna and fully equipped fitness centerElegant residents lounge and large party roomLandscaped outdoor terraceClose to public transit, shopping centers, grocery stores, and the Parliament Buildings. Parking included. (id:19720)
RE/MAX Hallmark Realty Group
381 Dalhousie Street
Ottawa, Ontario
Business Opportunity in Downtown Ottawa Priced to SELL! Dont miss this rare chance to own a thriving Meltwich restaurant franchise in the heart of Ottawa's iconic ByWard Market- one of the city's busiest and most vibrant destinations. Perfectly positioned steps from Ottawa University, major office towers, and surrounded by popular hotels like Marriott, Andaz, Les Suites, and Le Germain, this turnkey business enjoys unbeatable visibility, heavy year-round foot traffic, and a loyal student, resident, and tourist customer base. Boasting HIGH SALE, verifiable annual sales exceeding half a million dollars, very LOW RENT, and a LIQUOR LICENSE, this is a proven money-maker with strong franchise support and systems in place. LOCATION- The areas growth potential is massive with four brand-new high-rise condominiums currently under construction within walking distance, ensuring an even larger built-in customer base in the near future. Whether you are a FIRST-TIME ENTERPRENEUR or an experienced operator looking to expand your portfolio, this profitable and established franchise offers the perfect blend of stability, growth, and location advantage. Opportunities like this in Ottawa's downtown core are RARE! (id:19720)
Right At Home Realty
47 Mudminnow Crescent
Ottawa, Ontario
Step into this inviting 2-storey detached home, built in 2021 and designed with family living in mind. A bright foyer with tiled flooring welcomes you into the open-concept main floor, where natural light fills the living and dining spaces. The modern kitchen features stainless steel appliances, tiled floors, and excellent counter space making it both stylish and practical for everyday meals or entertaining. A convenient powder room and inside entry from the garage complete this well-thought-out level. Upstairs, discover 4 spacious bedrooms, including a primary suite with a walk-in closet and private 3-piece ensuite. A second full bathroom offers generous counter space, while the laundry room on this level adds to the homes everyday convenience. Outside, the property shines with its excellent curb appeal, welcoming front porch, and a fully fenced backyard thats perfect for children, pets, or hosting summer gatherings. The single-car garage with inside entry, and paved, 2 car driveway, provide everyday convenience. Blending modern finishes with practical design, this home is move-in ready and offers the perfect setting to create lasting memories. (id:19720)
Right At Home Realty
1702 - 15 St Andrew Street
Brockville, Ontario
Upon entering you are immediately drawn to the most remarkable view and the magic of the Thousand Islands! Enjoy the endless wonder of ships from faraway places, majestic cruise ships and private yachts plying the waters of the St. Lawrence River! This west facing T'Gallant suite boasts approximately 1622 sq. ft. of superbly designed luxury living plus 110 sq. ft. balcony. Open concept great room style combines a high quality custom kitchen with huge centre island, high end appliances, quartz countertops and great task lighting. This flows seamlessly to a spacious dining area and to an octagonal living room. The subtle stone work surrounding the gas fireplace adds a classic touch to an already extraordinary living space. And all this as well as both bedrooms and hallways are anchored by rich hardwood flooring. The primary bedroom easily accommodates a king size bed plus tonnes of space for bedside tables, armoires, etc. The ensuite bath separate shower, bath, double sinks, lots of storage and ceramic flooring. The second bedroom is easily used as a den, office and for occasional overnight stays. A second full bath completes the suite. Impeccably maintained throughout. Tall Ships offers amazing amenities indoor pool, sauna, indoor and outdoor hot tubs, meeting rooms, catering kitchen. Indoor parking for one car is included. (id:19720)
Engel & Volkers Ottawa
704 - 200 Bay Street
Ottawa, Ontario
Welcome to 704-200 Bay Street Stylish, South-Facing, 861 sq ft of Turn-Key Living in the Heart of Downtown Ottawa! This beautifully renovated 2-bedroom, 1-bathroom condo with parking offers the perfect mix of comfort, style, and convenience. Located on the 7th floor with rare sunny south-facing exposure, enjoy all-day natural light and open urban views of Ottawa's skyline and leafy streetscapes. Inside, you'll find rich hardwood floors and a bright, open-concept layout. The updated kitchen features quartz counters, modern cabinetry, custom lighting, and a seamless flow into the dining and living areas...perfect for entertaining or relaxing at home. A rare highlight is the walk-in pantry with in-suite laundry, a prep counter, and generous built-in storage which is an exceptional feature that adds real function. The spacious primary bedroom boasts an oversized walk-in closet, while the second bedroom offers flexibility for guests, an office, or hobby space. Thoughtfully designed cupboards and closets throughout provide impressive storage not often found in condos this size. Enjoy fresh air and natural light from the balcony, enclosed on three sides to offer protection from the elements while still allowing for great airflow. This well-maintained, secure building includes underground parking and is steps from everything: Parliament Hill, Rideau Centre, OttawaU, Sparks Street, shops, cafes, parks, and LRT transit. The upcoming Central Public Library is also just around the corner. Whether you're a professional, student, downsizer, or investor, this move-in-ready condo delivers exceptional value, comfort, and location in the heart of the city. Parking space #6 on first level through main garage door. Some photos are virtually staged (id:19720)
RE/MAX Hallmark Realty Group
606 Tanguay Court
Ottawa, Ontario
Discover this fully air-conditioned, move-in-ready condo in the heart of South Kanata. Located in the sought-after Katimavik/Hazeldean area, this bright and spacious 2-bedroom, 1.5-bathroom unit offers approximately 1,0001,199 sq ft of comfortable living space. The open-concept living and dining area is filled with natural light from large windows overlooking Hazeldean Mall, banks, a gas station, and a pharmacy. The modern kitchen is equipped with newer appliances still under warranty, including a new GE refrigerator, Bosch dishwasher, GE washer and dryer, and a new water heater. Keyless entry with electronic door locks adds a modern touch. Both bedrooms are generously sized with ample closet space, and the updated bathroom features contemporary finishes. Enjoy your own private balcony perfect for morning coffee or evening relaxation. Additional highlights include in-unit laundry and one assigned outdoor parking space. Located in a quiet, family-friendly neighborhood with easy access to parks, schools, Kanata Centrum, public transit, Highway 417, and the Kanata tech hub, this condo is ideal for first-time buyers, downsizers, or investors seeking a well-located and low-maintenance property in one of Ottawas most desirable suburbs. Monthly condo fees are $622. (id:19720)
Grape Vine Realty Inc.
4a Huron Avenue N
Ottawa, Ontario
Stunning 3+Den, 3-Bath Semi-Detached with Secondary Dwelling Unit in Wellington Village! With just over 1850 of sq/ft above grade, this beautifully finished Semi offers the perfect blend of elegance, functionality, and income potential. The spacious main features a bright, open-concept layout with gleaming hardwood floors, a waterfall island, a statement backsplash, and abundant cabinetry. Enjoy a spacious living room and dining room off the kitchen, ideal for both relaxing and entertaining. Upstairs, the primary suite boasts a walk-in closet and a luxurious ensuite with a soaker tub, your retreat after a long day. Conveniently located laundry, two additional bedrooms, a den/office area, and a full bath complete the second floor. The lower level is a secondary dwelling unit with 2 bedrooms, 2 full baths, with over 800 sq/ft of living space and high-end finishes similar to the main floor. Flooded with natural light, this versatile space provides excellent income potential to help offset your mortgage. Parking is shared and located at the rear with entry onto Scott Street. Located in the heart of Wellington Village, this home is just steps to shops, artisanal bakeries, galleries, top restaurants, and within walking distance to Tunney's Pasture and the LRT. A rare opportunity to live in style while generating revenue in one of Ottawa's most sought-after neighbourhoods! (id:19720)
Exp Realty
301 Water Street
Mississippi Mills, Ontario
Welcome home to 301 Water Street, a hidden gem near the end of a cul-de-sac. The private, fully-fenced yard with surrounding trees give an air of privacy. This 3 bedroom, 2 bath open-concept bungalow is sure to delight. A tiled entryway with a built-in shelving unit and a large coat closet. The renovated kitchen with bright white cabinets and ample storage, features an eat-in area with patio doors to the back deck. The living room features a large picture window with plenty of afternoon sun. The primary bedroom has a large closet and built-in chest of drawers provide plenty of storage. The additional bedrooms are ideal size for the kids, and double as offices for the stay-at-home workers. Main floor laundry and powder room for your convenience. Partially finished basement is an ideal location for a home-gym or family-room/play area for the kids. Additional storage here. The enclosed carport could become a cosy garage with an EV plug for your electric car. The back deck overlooks the fenced-in backyard with a forest-like setting - no rear neighbours. A great central location with an easy walking distance to the OVRT to walk the dog, stop by the library or meander to Almonte's downtown to enjoy a coffee or shop in one of the charming boutiques. (id:19720)
Exp Realty
2234 Laval Street
Clarence-Rockland, Ontario
This 2 Bedrooms + Huge DEN is an Art reimagined as a living space. Your wellness sanctuary awaits in this smart home where cutting-edge technology meets spa-resort luxury. Full Google Home integration, advanced security with cameras, and energy-efficient heat pump deliver seamless modern automation. Experience peace of mind with comprehensive basement waterproofing, R22-grade insulation, and soundproofing barriers that create tranquillity throughout. Complete electrical and plumbing replacement ensures worry-free living. The finished basement features cushioned wallpaper and a 120-inch cinema with a 4K projector. Modern wallpaper applications and professional interior design create a sophisticated sense of cohesion throughout. Indulge in resort-calibre amenities: private sauna, 67-inch freestanding tub, positioning box shower, Carrara gold zenith quartz, anti-fog mirrors with lighting, and temperature-controlled touchless faucets. The chef-designed kitchen features a massive island with modern cabinetry for hosting elegant parties. The gigantic backyard showcases a 12-person hot tub, premium tech wood deck, custom gazebo, bonfire area, BBQ space, and entertainment. Solar lighting illuminates every evening, providing ecologically friendly lighting for year-round entertaining. Open-concept design accommodates multi-generational living with built-in storage and EV charging. Professional landscaping frames the modern aesthetic. Premium Whirlpool appliances, hardwood flooring, and touch-to-open cabinetry complete this move-in-ready sanctuary reflecting 2025's coveted trends: wellness, automated technology, sustainability, and timeless elegance. Your fortress of modern luxury awaits. (id:19720)
Royal LePage Integrity Realty
45 Munro Street
Carleton Place, Ontario
Attention Investors, Business Owners, Builders and Developers.\r\nPrime Land, Property, and Business for Sale!\r\nSeize this incredible opportunity to own a profitable, well-established restaurant located in the heart of Downtown Carleton Place. This Famous Asian Fusion restaurant sits on an expansive 81? x 218? lot (0.398 acre), offering a unique and rare development potential.\r\nDevelopment Potential: This property offers significant potential for redevelopment. With its prime location and generous lot size, there is the possibility to demolish and rebuild, subject to verification with the Town of Carleton place. This opportunity is ideal for investors looking to capitalize on the growth and demand in the area.\r\nBusiness Potential: Take advantage of substantial revenue generated from the high-traffic area (situated on a street corner near Hwy 7) and loyal customer base. The Commercial Structure is about 1,300 SQFT. Turn-key, with training available to ensure a smooth transition. (id:19720)
Home Run Realty Inc.
210 Dagmar Avenue
Ottawa, Ontario
Fully Renovated 4-Unit Building in Desirable Beechwood Village. Turn-key investment opportunity in the heart of beautiful Beechwood Village! This fully tenanted, fully renovated 4-unit property features separate hydro meters for each unit, ensuring easy utility management. Each unit boasting quartz counters, ensuite laundry, luxury vinyl throughout as well as tile in the kitchen and baths. Recent upgrades include a new furnace and new driveway, adding long-term value and peace of mind, ideally located close to amenities, shopping, restaurants, and convenient bus routes, this property offers strong rental appeal in a highly sought-after neighborhood. Dont miss your chance to invest in a stable, income-generating property in an outstanding location. 210 Dagmar NOI monthly revenues unit 1 $1900 Unit 2 $2000 Unit 3- $1850, Unit 4- $1769. $7519 Monthly expenses: enbridge gas-$300, hydro public lighting-$40, water-$100, property tax- $667. insurance-$580 repair maintenance-$100. Total-$1787. NOI monthly-$5732. Annualized NOI-$68784.00 (id:19720)
Avenue North Realty Inc.
542 Triangle Street
Ottawa, Ontario
Gorgeous Richcraft, well built, bright, freshly painted, features a formal great room and dining room with hardwood floors and 9-foot smooth ceiling on the main level. The great room comes with a gas fireplace, mantle, and upgraded backsplash. Open concept kitchen, tons of cabinet space, quartz countertops, stainless steel appliances (only two years old), huge walk-in pantry. The 2nd level features 3 spacious bedrooms, 2 full baths, and laundry. The primary bedroom comes with a large walk-in closet, a private ensuite bath with a stand-up glass shower. The lower level is fully finished with a big rec room, 4th bedroom (could be used as an office), and a full bath. New fence installed for the backyard, beautifully landscaped, interlock! close to all amenities, shopping, transit, schools, parks, and more! (id:19720)
Ava Realty Group
B - 223 Twyford Street
Ottawa, Ontario
This brand new basement apartment offers 2 bedrooms, 3 bathrooms, and 2 versatile multipurpose rooms that can be used for storage, a home office, or additional living space. The open-concept layout features a functional kitchen with appliances, and the convenience of in-suite laundry makes daily living easy. The apartment also provides ample space to adapt to your lifestyle, whether you need extra room for work, study, or storage. Rent covers all utilities, offering excellent value and hassle-free living. Conveniently located, this home is close to schools, public transit, shopping, grocery stores, gyms, and recreational facilities, making it an ideal choice for small families, professionals, or students seeking comfort, convenience, and modern living. (id:19720)
Guidestar Realty Corporation


