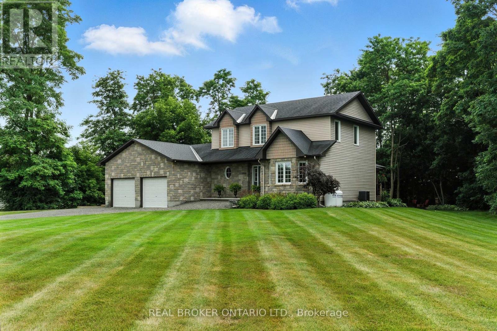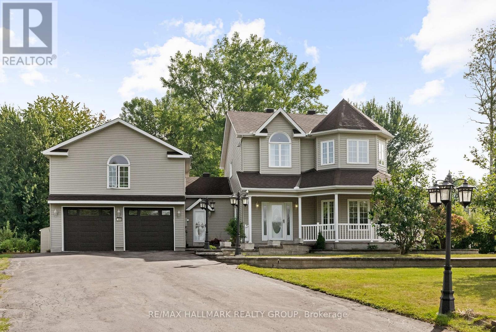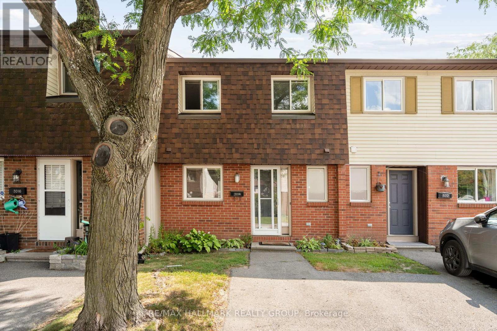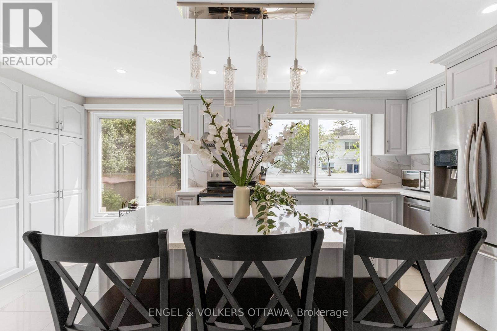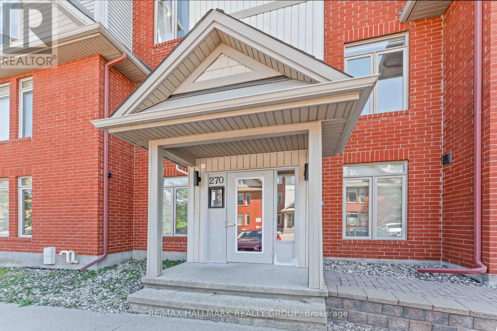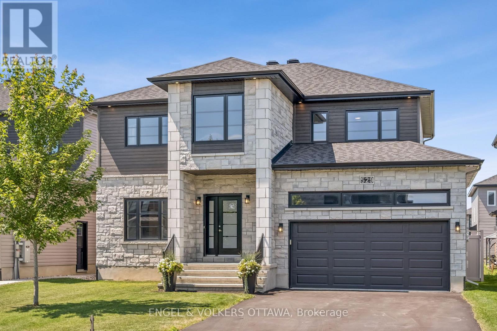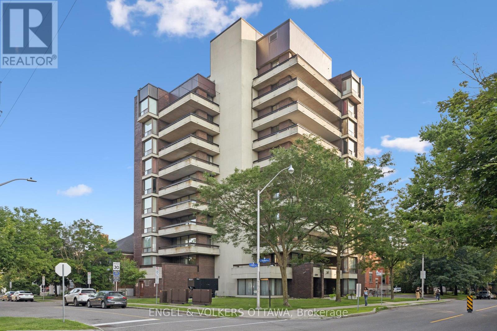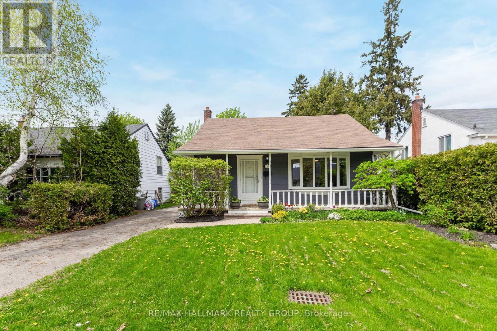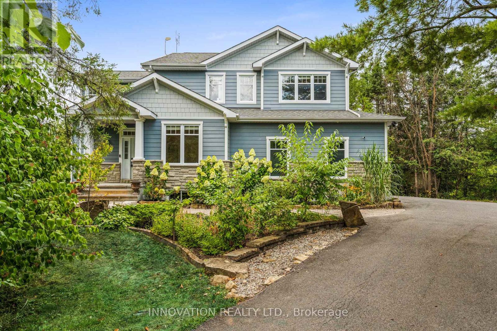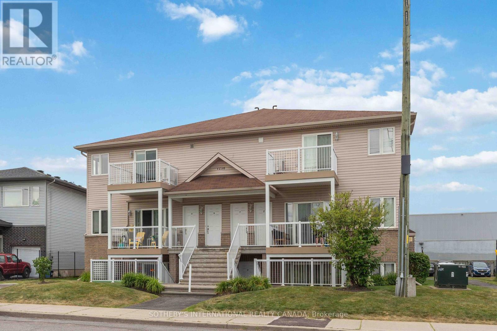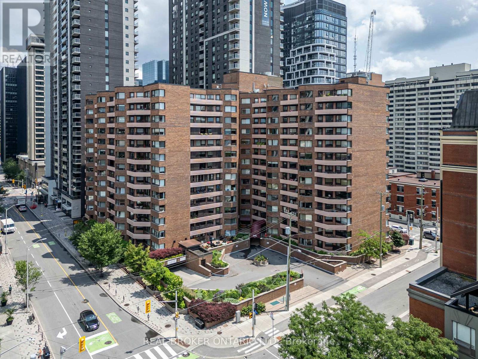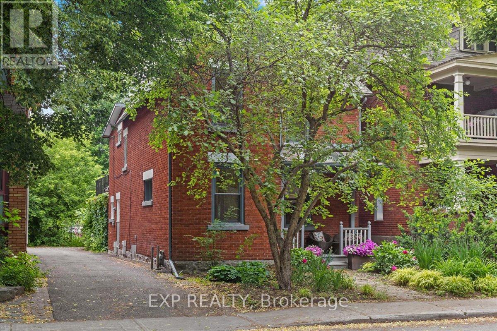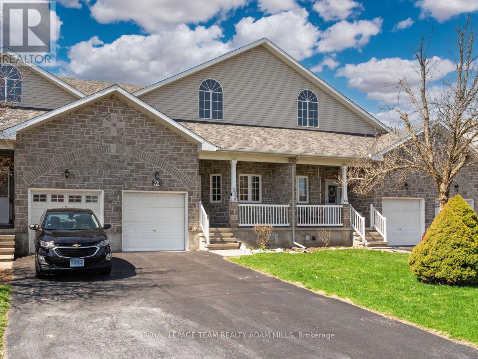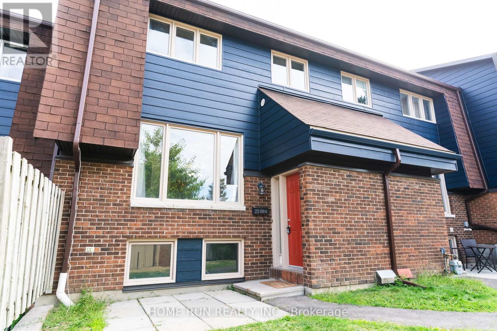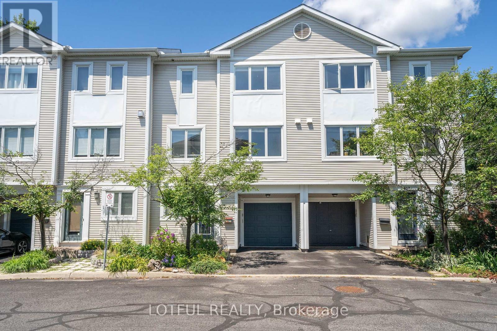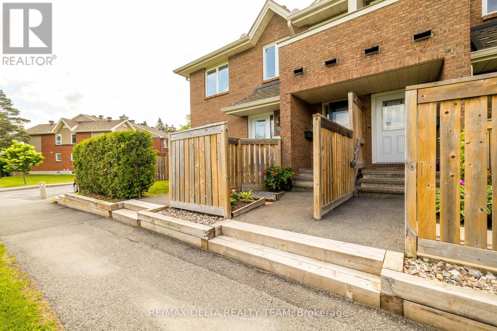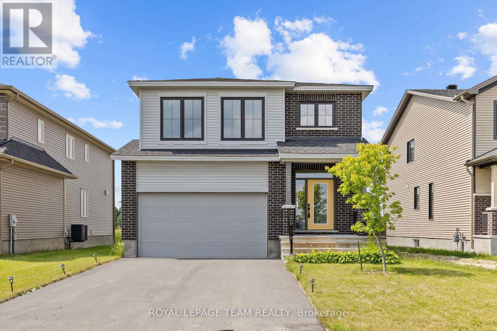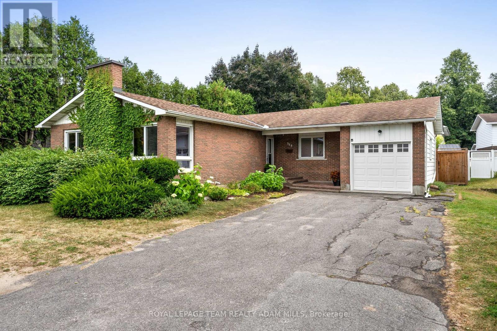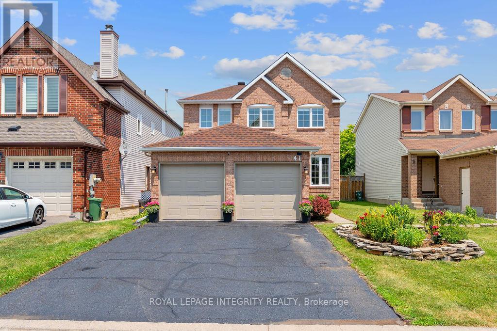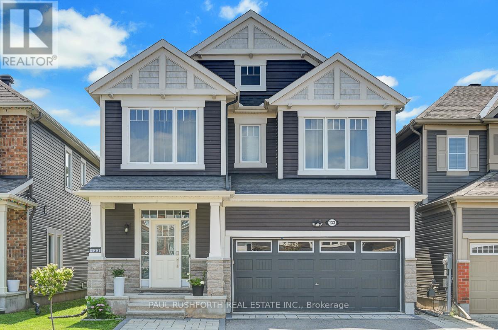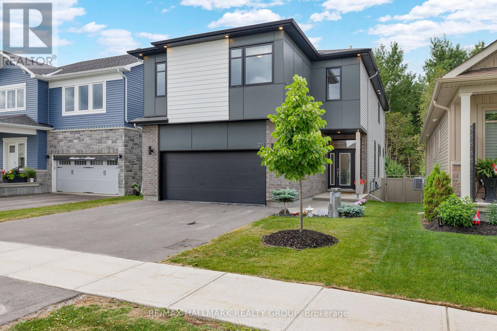Ottawa Listings
1768 Coleman Crescent
North Dundas, Ontario
Huge Price Drop! Dont Miss This One! This stunning 3+1 bedroom home sits on a full acre lot that feels like country living while still being just 10 minutes from every amenity. Surrounded by mature trees, beautiful homes, and welcoming neighbours, its the perfect mix of privacy and community. The backyard is a true retreat with a storage shed, fire pit, multi-level deck, and a rustic gazebo with all the bells and whistles, creating the ultimate space for barbecues and entertaining. Inside, the home feels fresh and updated with gleaming hardwood floors throughout the main and upper levels. The thoughtful layout includes a formal living room, a versatile family or dining space, and a spacious kitchen overlooking the backyard. Upstairs, three generous bedrooms await, including a primary suite with dual closets and a sleek ensuite bath. The fully finished basement adds valuable living space with a hardwood staircase leading to a large office area, den, and hobby or music room, perfect for guests, work-from-home, or creative pursuits. With a motivated seller and a major price adjustment, this is your chance to secure a private oasis at an unbeatable value. (id:19720)
Real Broker Ontario Ltd.
115 Pigeon Street
Clarence-Rockland, Ontario
Welcome to this stunning 3-bedroom home perfectly situated next to the Ottawa River, offering incredible views, abundant natural light from its many windows, and the bonus of a private in-law suite. The home's inviting wraparound porch adds charm and plenty of space to relax outdoors, while inside, the gourmet kitchen features a gas stove, large island, and ample room for entertaining. The living room boasts a cozy three-sided fireplace, while bamboo floors and a feature dining room wall add warmth and character. The dining area overlooks the expansive back deck, which includes a fully enclosed gazebo (3.55mx4.70m) that functions as an outdoor living space, offering plenty of room to relax, dine, or entertain in comfort throughout the seasons. The main floor also includes a full 3-piece bathroom and laundry room for added convenience. Upstairs, you'll find a spacious primary bedroom, overlooking the water, paired with a truly stunning main bathroom that exudes luxury, featuring a freestanding soaking tub, oversized glass shower with rainfall showerhead, dual vanities, elegant tile work, and a vaulted window that floods the space with natural light, creating a spa-like retreat right at home. The fully finished lower level offers a home theatre room, perfect for movie nights. The in-law suite, privately set above the oversized two-car garage, provides versatile living space for extended family or guests. This home is truly one of a kind, ideal if you're looking for comfort, functionality, and a touch of something special right by the water. 24 hour irrevocable on all offers. (id:19720)
RE/MAX Hallmark Realty Group
88 - 3014 Olympic Way
Ottawa, Ontario
Move-in ready in Blossom Park! This bright and spacious 3-bedroom, 2-bath home features an inviting layout. Its sun-filled kitchen offers plenty of storage and large L-shaped countertop is perfect for cooking and gathering. The living room is filled with natural light thanks to its large back windows, creating a warm and welcoming space for family and friends. Enjoy two parking spots, one in the dedicated front driveway and a private backyard for relaxing. The unfinished basement has loads of potential to make it your own. Conveniently located near shopping, schools, and public transit, this home has everything you need in a great neighborhood. (id:19720)
RE/MAX Hallmark Realty Group
97 Queensline Drive
Ottawa, Ontario
Nestled on a quiet street, this meticulously maintained five-bedroom home is bathed in natural light and offers limitless potential to become your dream family home. Step inside and be greeted by a bright and airy interior, featuring oversized windows that fill the space with sunlight. The heart of this home is the beautifully updated and thoughtfully designed kitchen. With easy access to the attached garage, picture windows overlooking the private backyard, a large eat-in island and an abundance of storage, the kitchen will become a natural gathering place for your family and guests. The inviting living room is kept cozy by a gas fireplace and flows into the sunny dining room.The bonus room on the main level offers endless possibilities, whether you work from home and need the perfect office or envision a cozy den or creative space. With five spacious bedrooms upstairs, theres plenty of room for everyone, plus space to host overnight guests comfortably. Downstairs, the finished basement provides extra living space adding even more versatility to this exceptional home.Step outside to a large, private backyard offering the perfect oasis for summer barbecues, entertaining, gardening or playing with the kids. You will surely appreciate the peaceful tree-lined streets and the sense of community that comes with living in Bruce Farm, along with easy access to schools, parks and amenities. (id:19720)
Engel & Volkers Ottawa
F - 270 Meilleur Private
Ottawa, Ontario
Welcome to 270F Meilleur Private, a beautifully updated condo tucked away on a quiet street in the sought-after Beechwood Village community. Surrounded by mature trees that offer natural shade and privacy, this bright and stylish 2-bedroom, 2-bathroom home is designed for modern, low-maintenance living. Step inside to an open-concept layout filled with natural light from oversized windows. The contemporary kitchen boasts stainless steel appliances, a large functional island, and an extra-deep industrial-style sink with a premium Grohe faucet, ideal for cooking and entertaining. Both bedrooms are generously sized with excellent closet space, while the sleek bathrooms feature clean, modern finishes and a combination of tub and shower. Unwind on your own private balcony just off the main living area, perfect for morning coffee or evening relaxation. Additional highlights include in-unit laundry, dedicated parking, and beautiful green surroundings. With trendy cafés, restaurants, and boutiques just minutes away, along with scenic trails, parks, and the Rideau River nearby, this is urban living at its most comfortable and convenient. (id:19720)
RE/MAX Hallmark Realty Group
529 Lucent Street
Russell, Ontario
Welcome to 529 Lucent, a stunning and thoughtfully customized Melanie Construction home in Sunset Flats, in the heart of the charming village of Russell. Inspired by the popular Newport and Auberville models, this 3+1 bedroom, 2.5 bathroom home blends timeless design with modern comfort. Step into the open-to-above foyer and a bright, airy main floor featuring 9-foot ceilings, warm hardwood floors, and sleek pot lights throughout. At the heart of the home is the elegant kitchen with quartz countertops, a large island, stainless steel appliances, a farmhouse sink with a window view, and a walk-in pantry that's perfect for busy mornings or entertaining. The living room centers around a striking floor-to-ceiling tiled fireplace, creating a cozy yet contemporary atmosphere. Upstairs, three spacious bedrooms include a serene primary suite with a large walk-in closet and spa-inspired ensuite with a glass walk-in shower, freestanding tub, and dual vanities. The finished basement extends the living space with a generous rec room, a den, and a fourth bedroom that works well for guests or a home office. Outside, enjoy west-facing sunsets in the fully fenced backyard with an extended deck and gas BBQ hookup. A heated, extended garage with man door and main-level laundry add everyday convenience. Located on a quiet, family-friendly street just steps from the fitness trail and a short drive to Russell's future sports complex, parks, and local shops, this home is ideal for those looking to settle into both a beautiful home and a thriving community within easy commuting distance to the city. (id:19720)
Engel & Volkers Ottawa
8a - 400 Laurier Avenue E
Ottawa, Ontario
A Rare Offering in One of Ottawa's Most Exclusive Residences. Welcome to 400 Laurier Avenue East, a beautifully designed boutique 11-storey building with just 20 residences, offering privacy, exclusivity, and a distinctly refined lifestyle in the heart of Sandy Hill's prestigious embassy enclave. Perched on the 8th floor, this expansive 1,224 sq.ft. suite is the larger of only two units on the floor. With eastern, northern, and southern exposure, the home is filled with natural light and showcases sweeping views of the city skyline and treetops. The layout is both timeless and functional, featuring two generously sized bedrooms, a fully enclosed third room ideal as a den or private office (with its own balcony access), and open-concept living and dining areas. Thoughtful updates include an in-unit Miele washer and dryer (a rare feature in this building) and a Bosch dishwasher, adding convenience and quality to everyday living. Enjoy approximately 320 sq.ft. of private outdoor space across balconies on 3 sides, perfect for morning coffee, afternoon reading, or evening entertaining with views of some of Ottawa's most iconic landmarks. This is a well-managed, secure building with keyed elevator access, strong oversight, and a quiet, established community of residents. Centrally located near excellent amenities, green spaces, and institutions, this is a unique opportunity to own in one of downtown Ottawa's most desirable and discreet addresses. (id:19720)
Engel & Volkers Ottawa
617 Fisher Street
North Grenville, Ontario
Welcome to this stunning end-unit townhome in the heart of the sought-after eQuinelle Golf Course Community! Built in 2023, this nearly new 4-bedroom home with a rare double-car garage combines modern design, functionality, and family-friendly living. Step inside to discover bright, open spaces that have been meticulously maintained and thoughtfully cared for. The layout provides plenty of room for the whole family, while still offering the style and finishes todays buyers are looking for. A brand-new fence, installed in July 2025, creates privacy and security in the backyard perfect for summer BBQs, kids at play, or a relaxing retreat after a long day. The location is unbeatable: just a short stroll to the local park and splash pad, surrounded by excellent school zones, and nestled within a welcoming, community-minded neighbourhood. For those who want even more, there's the option to join the Resident Club at the clubhouse, which offers fantastic amenities and a vibrant social scene. Even better, the sellers are offering $1,500 cash back to cover the initiation fee, making it easier than ever to enjoy the full eQuinelle lifestyle. From its pristine condition to its unbeatable location and community perks, this home is truly move-in ready. All that's missing is you! (id:19720)
RE/MAX Hallmark Realty Group
1225 Foxbar Avenue
Ottawa, Ontario
Delightfully set in the serene and well-established Ellwood neighbourhood, this 1 1/2 storey side-split offers the perfect blend of vintage charm and modern updates. With three bedrooms and two bathrooms, this thoughtfully maintained home is a peaceful escape just minutes from city conveniences.Step inside to find gleaming hardwood floors and abundant natural light that accentuates a cozy, sun-filled living area ideal for both relaxing and entertaining. Downstairs the stylish kitchen flows effortlessly from the dining area, featuring a refreshed layout perfect for casual breakfasts or hosting intimate dinners. Upstairs, youll find three comfortable, well-sized bedrooms, offering flexibility for families, guests, or a dedicated home office.Step outside to your own private oasis: a fully fenced backyard framed by mature trees, perfect for summer barbecues, gardening, or playtime with pets and kids. The generous lot offers plenty of outdoor space for gatherings and quiet moments alike.Located just minutes from transit, parks, and everyday amenities, 1225 Foxbar Avenue is an ideal choice for those seeking comfort, character, and convenience all in one inviting home. (id:19720)
RE/MAX Hallmark Realty Group
199 Blackberry Way
Ottawa, Ontario
Welcome to 199 Blackberry Way, a dream residence where luxury, privacy, and nature harmonize on a beautifully landscaped 2-acre lot in the waterfront community of Dunrobin Shores. This beautifully maintained 4-bedroom, 4-bathroom family home offers a sun-drenched open-concept main floor featuring cathedral ceilings, a custom eat-in kitchen with a grand centre island, quartz countertops, stainless steel appliances, and abundant cabinetry. The elegant living room is anchored by a striking floor-to-ceiling high efficiency wood fireplace, ideal for cozy evenings, while the formal dining room, powder room, mudroom, laundry, dedicated office, and screened-in porch provide both comfort and functionality. Upstairs, the exquisite primary suite boasts a walk-in closet and a spa-inspired 5-piece ensuite, accompanied by two generously sized bedrooms with ample closet space and access to a stylish main bathroom. The walk-out lower level adds impressive versatility with a spacious family room/media room, games room, large fourth bedroom, 3-piece bath and storage. Step outside to your private outdoor oasis, complete with a saltwater inground pool, hot tub, sauna, custom flagstone patio, gazebo, and outdoor bar, perfect for entertaining or unwinding in total tranquility. An oversized 3-car garage adds convenience. Dunrobin Shores is a picturesque and highly sought-after waterfront community located just five minutes from the heart of Dunrobin in Ottawa's west end. The area showcases stunning sunrise and sunset views over the Gatineau Hills. Residents enjoy a peaceful lifestyle with quiet streets and a strong sense of community, where families and retirees alike. Despite its serene setting, Dunrobin Shores is only about 15 minutes from Kanata North, making it ideal for commuters working in the DND or Kanata tech park. Amenities such as grocery stores, pharmacies, schools, and medical services are easily accessible, offering the perfect balance of rural charm with convenience. (id:19720)
Innovation Realty Ltd.
18 - 1238 Marenger Street
Ottawa, Ontario
Priced to Sell!!! Gorgeous 2 bed / 1 bath lower unit in highly sought-after Orleans. Just a short 9 minute walk to the new Jeanne D'Arc LRT station. This modern spacious unit will appeal to first-time buyers and downsizers alike. Open concept living / dining room layout is perfect for entertaining. Well-equipped kitchen featuring stainless steel appliances expansive counter space and plenty of cabinet storage. The unit also features a large private terrace that's perfect for unwinding after a long day or socializing with friends. Generous primary bedroom offers plenty of natural light and walk-in closet. A second full bedroom provides flexibility for guests, a home office or additional living space. Huge primary bath with soaker tub and separate shower. In-suite laundry and parking included. Located just minutes from parks, shopping, dining and all that Orleans has to offer. (id:19720)
Sotheby's International Realty Canada
6325 Tealwood Place
Ottawa, Ontario
Welcome to this bright and airy 2 BED, 2 BATH UPPER UNIT TOWNHOME surrounded by MATURE TREES, with not one but TWO PRIVATE BALCONIES to enjoy your morning coffee or evening sunsets. The main level offers a spacious open-concept DINING and LIVING area, a functional U-SHAPED KITCHEN with EXTRA PANTRY SPACE, plus a SUNNY WEST-FACING BREAKFAST NOOK that fills the space with natural light. Upstairs you'll find TWO GENEROUSLY SIZED BEDROOMS, a LARGE 4-PIECE BATH, and a CONVENIENT LAUNDRY ROOM with EXTRA STORAGE. Freshly painted with BRAND NEW FLOORING (2025), this home is MOVE-IN READY! Tucked into a peaceful community with MATURE TREES all around, you're just steps to PARKS, SCHOOLS, GROCERY, LIBRARY, and NATURE TRAILS, with quick access to HWY174, the LRT and DOWNTOWN. (id:19720)
Sutton Group - Ottawa Realty
1402 - 151 Bay Street
Ottawa, Ontario
OPEN HOUSE SUNDAY 2-4PM, SEPT 07. Penthouse living at Park Square, 151 Bay St, an unbeatable downtown location steps to Parliament Hill, Lyon LRT and all the exciting planned redevelopment at LeBreton Flats. This spacious 2-bed, 2-bath top floor condo offers over 1,200 sq. ft. with a rare blend of size, value, and potential. Bright south-facing windows flood the open-concept living-dining area, anchored by a unique arched wood-burning fireplace. Enjoy sunset views from the oversized 30 foot balcony overlooking the new national library. The full-sized kitchen features generous cabinetry and a dishwasher; no compact, apartment-sized appliances here! The large primary bedroom includes a walk-in closet and private ensuite with glass shower. Bonus features include central heat & AC (no baseboard heaters or portable AC units), ample in-unit storage and closet space, and underground parking. Laundry and dedicated locker conveniently located on the same floor. Priced below $299/sq.ft. this penthouse is one of the best values in downtown Ottawa. (id:19720)
Real Broker Ontario Ltd.
107 Stanley Avenue
Ottawa, Ontario
Where price and location intersect! Tucked away in one of Ottawa's most charming corners, this beautifully preserved home offers a rare sense of place and presence in New Edinburgh, where tree-lined streets, river views, and architectural charm define the lifestyle. Positioned beside scenic pathways and lush parkland, this captivating 3-bedroom, 2-bathroom home is where charm meets inspired updates. From the moment you enter, warmth and character unfold. Gleaming hardwood floors flow seamlessly through the living and dining areas, setting the tone for gracious living. The classic staircase is a stunning nod to the home's rich heritage and stands proudly at its center. Designed for today's lifestyle, the main-floor office is a rare gem: complete with its own private entrance and heated floors. It is the ultimate space for professionals, creatives, or a peaceful studio retreat. At the heart of the home, you'll find a kitchen made for connection crafted with full-height oak cabinetry, a central island brimming with storage, and a layout that invites conversation and culinary creativity. Host with ease in the grand living and dining rooms, where high ceilings, natural light, and a striking artisan fireplace create a space that is both elegant and cozy perfect for celebrations or quiet nights in. Upstairs, the primary suite is your personal oasis. Unwind in the generous bedroom, enjoy the convenience of a custom walk-in closet, and retreat to your private den ideal for relaxing, reading, or simply enjoying the glow from the fireplace. Secondary bedrooms are a generous size and both feature glass transom's over the door. Then, just when you think it couldn't get better step out onto your rooftop terrace. A show-stopping highlight, this outdoor escape offers breathtaking panoramic views of the Ottawa River and the Eastern Pathway system. With a retractable awning, it will be your year-round sanctuary in the sky. (id:19720)
Exp Realty
98 Patterson Crescent
Carleton Place, Ontario
Welcome to your perfect next chapter! This charming walkout bungalow in Carleton Place is ideal for those looking to downsize with ease or couples searching for their very first home. Tucked away on a peaceful crescent with no rear neighbours and backing onto lush greenspace, it's the kind of retreat where you can truly unwind. Step inside to find sun-filled living spaces designed for comfort and connection. The inviting living room opens onto a balcony with serene views, while the dining area and bright eat-in kitchen with island make entertaining effortless. The main floor features two generously sized bedrooms, a stylish full bathroom, and a convenient laundry room with utility sink. The primary bedroom includes a walk-in closet and its very own private balcony; your morning coffee spot just got an upgrade! Downstairs, the fully finished lower level impresses with big, bright windows, a second full bathroom, and a walkout to the backyard, perfect for cozy evenings, gardening, or hosting friends in an intimate setting. Nestled in a quiet, mature community, you're just minutes from local shops, recreation, and all amenities. Here, you'll enjoy the best of both worlds: everyday convenience and peaceful, low-maintenance living. (id:19720)
Royal LePage Team Realty Adam Mills
22 - 2610 Draper Avenue
Ottawa, Ontario
Welcome to 22-2620 Draper Ave, This beautifully designed condo offers the perfect blend of comfort and convenience, situated in a central location, close to Highway 417, Central pointe, Algonquin College, hospitals, IKEA, less than 2km to the Light Rail Train Line 3 PINCREST Station. Shopping malls, and recreation facilities. Recent renovated kitchen, New paint throughout the house, New light fixture in the washroom and new curtain. Main floor boasted with Open-concept living, dining, and kitchen area, perfect for entertaining Bright and spacious layout with modern finishes. Two generously sized bedrooms with ample closet space and One full bathroom on the second level, sleek and functional Basement provide an additional bedroom, ideal for guests, a home office, or extra living space. New siding just installed, upgraded kitchen brought Sunlight into the cooking section. Building Insurance, Snow and Lawn care, Water Bill, Caretaker management already included in the Condo Fee. One parking spot(#59) included, just few steps away from the condo unit. Enjoy easy access to major amenities, schools, and transit, making this condo an excellent choice for families, professionals, or investors. Don't miss out on this fantastic opportunity. schedule a viewing today! (id:19720)
Home Run Realty Inc.
515 Burleigh Private
Ottawa, Ontario
Welcome to 515 Burleigh Private a hidden gem in Carson Grove that delivers quiet comfort, smart design, and unbeatable access to greenspace and the city. Built by Domicile, this three-storey townhome offers a thoughtful layout that balances flexibility and function that features new appliances, the roof done in the last 6 years and upgraded hardwood floors on the second level. The ground level features a bright bonus space ideal for a home office, gym, or creative studio along with a powder room and direct walkout to a private, fenced backyard. Upstairs, the main living level is flooded with natural light and anchored by a cozy gas fireplace, hardwood flooring, and a balcony that overlooks the yard perfect for morning coffee or winding down. The kitchen offers clean lines, ample storage, and quartz countertops that elevate the space without sacrificing functionality. The top level features two well-sized bedrooms, including a primary suite with walk-in closet and an ensuite bath. The second bedroom is steps from a main bathroom and ideal for guests or a growing family. Other highlights include a roof replaced within the past 5 years, a renovated kitchen, cherry oak hardwood, and nearby access to Ken Steele Park and the Aviation Parkway perfect for walking, cycling, or simply enjoying nature. Located minutes from the LRT, Montfort Hospital, NRC, and downtown, this is urban living tucked inside a peaceful, park-connected pocket. A rare opportunity to own in one of Ottawa's most convenient and quietly loved communities. Low $900 annual association fee for snow removal and road maintenance. Open House September 7th , 2-4PM. (id:19720)
Lotful Realty
205 - 1720 Marsala Crescent
Ottawa, Ontario
Corner end unit with stunning view of park. Just unpack and start enjoying this beautifully updated and spacious one-bedroom, two-bathroom condo located in one of the best spots in the area within walking distance to shopping, amenities, rec facilities and famers market. Step through a charming garden and private outdoor patio into a welcoming entryway with ceramic tile flooring. The entire home has been freshly painted, and brand-new carpets were installed on main level in June 2025, ensuring a fresh and modern feel throughout. The bright, updated kitchen features elegant quartz countertops, perfect for cooking and entertaining. The spacious living room boasts a cozy wood-burning fireplace and opens onto a second-level balcony with tranquil park views ideal for your morning coffee or evening relaxation. The primary bedroom features stylish laminate flooring and ample closet space. The fully finished basement adds incredible value, offering a large family room, two convenient storage areas, and a second full bathroom with a shower. Don't miss your chance to own this fantastic condo that combines comfort, space, and a prime location also featuring an outdoor pool, games room, party room and tennis courts. (id:19720)
RE/MAX Delta Realty Team
757 Gamble Drive
Russell, Ontario
**OPEN HOUSE SUNDAY SEPTEMBER 7TH 2025 FROM 2PM-4PM!** 757 Gamble Drive is a rare offering in Russell where modern architectural vision meets upscale living on an oversized 50x130 ft lot. This home was built to stand apart, with nearly $100K in premium upgrades, 9 smooth ceilings, rich hardwood flooring, and a sunlit open-concept layout designed for effortless entertaining. The kitchen is a true statement piece with waterfall quartz countertops, high-end appliances, and seamless indoor-outdoor flow. The 700 sq ft primary suite is a private sanctuary with a spa-inspired ensuite, offering space and serenity rarely found at this price point. A main-floor office, partially finished basement with full bath rough-in, and abundant natural light throughout round out a home that delivers both function and elegance. For the discerning buyer who values design over repetition. Massive pool-sized lot offers tons of possibilities! This is the elevated choice. (id:19720)
Royal LePage Team Realty
968 Walkley Road
Ottawa, Ontario
Welcome to this beautifully updated 3-bed, 3-bath bungalow, perfectly designed for a young or growing family! Nestled on a large landscaped lot just steps to rec centres, schools, parks, shopping, and Mooney's Bay, this home combines comfort, convenience, and fun all in one. Step inside to a bright, open-concept layout where hardwood floors flow through the living and dining areas - the perfect spot for family movie nights or cozying up around the stone-surround gas fireplace. The spacious eat-in kitchen offers plenty of counter space for baking with the kids and easy walk-out access to the backyard for BBQs and entertaining outdoors. Completing the main level, all three bedrooms are generously sized, with a freshly modernized 4-piece main bath. The primary suite offers its own 2-piece en-suite plus direct access to the backyard, making pool days a breeze! The finished lower level is a family-friendly bonus: a huge rec/games room with pot lighting, an extra bathroom, dedicated laundry, and storage for all the toys, crafts, and holiday bins. Outside, your private, fully fenced backyard is pure summer magic - relax on the deck or dive into the sparkling INGROUND POOL for endless fun with family and friends. Recent updates mean peace of mind: flooring (2025), fresh paint (2025), furnace (2024), pool liner & sand filter (2025), fence (2022), roof (2013), and more! This is more than a house, it's the backdrop for backyard birthday parties, family BBQs, and years of new memories. (id:19720)
Royal LePage Team Realty Adam Mills
41 Beacon Way
Ottawa, Ontario
Experience the Best of Morgan's Grant Living! Imagine a lifestyle where convenience meets comfort; that's what awaits you in this stunning 4-bedroom, 2.5-bathroom home in Morgan's Grant. Every detail has been thoughtfully updated, from the contemporary kitchen and sleek new main floor flooring to the cozy new carpeting on the second floor and in the spacious, finished basement. Step outside and embrace your private retreat! Summer fun is guaranteed with your very own above-ground pool, complemented by a large deck perfect for entertaining and a handy shed for all your outdoor gear. But the true value lies in the unparalleled location. Picture morning strolls to the Richcraft Recreation Complex, evening bike rides on the South Highlands Trails, and easy access to excellent schools, local parks, a variety of restaurants, and the core of Kanata's high-tech employment hub. This isn't just a house; it's an opportunity to embrace a vibrant and convenient family lifestyle. In the Earl of March School zone! Your search ends here! (id:19720)
Royal LePage Integrity Realty
133 Mandalay Street
Ottawa, Ontario
Welcome to 133 Mandalay, nestled in the heart of Avalon! This stunning executive single-family home offers 4 spacious bedrooms and 3 bathrooms, perfect for families seeking comfort, space, and style. Ideally located just steps from a serene park and pond, you'll enjoy the best of suburban living with natural beauty right at your doorstep. The sought-after Sycamore model boasts over 2,400 sq ft of open-concept living space, highlighted by elegant architectural details, including 9' ceilings on both levels, 8' doors, and crown mouldings throughout. The main floor has been beautifully updated with a bright, modern kitchen offering ample cabinetry and prep spaceideal for cooking and entertaining. Step out to the private backyard, complete with a large deck and shed for added storage and outdoor enjoyment. Upstairs, you'll find four generously sized bedrooms, including a luxurious primary suite with a walk-in closet and spa-like ensuite. A convenient second-floor laundry room adds to the thoughtful layout and functionality. Note: The fourth bedroom is not shown in the floor plan/photos due to a child being unwell at the time of the photo session. Meticulously maintained and located in one of Avalon's most desirable communities, this home is a must-see. 24-hour irrevocable on all offers as per Form 244. (id:19720)
Paul Rushforth Real Estate Inc.
215 Blackhorse Drive
North Grenville, Ontario
Welcome to luxury living in the heart of Equinelle, one of Kemptville's most sought-after golf course communities. This impeccably upgraded home offers over 3200 sq ft of finished space and is packed with high-end features designed for comfort and style. Enjoy virtually no rear neighbours from your fenced backyard oasis, complete with a hot tub, gas BBQ line, and beautifully maintained landscaping. Inside, the home boasts maple hardwood flooring, custom Hunter Douglas window coverings, and upgraded 9mm carpet under pad for ultimate comfort. The gourmet kitchen is outfitted with top-of-the-line appliances and upgrades that will take your breath away. The fully finished basement is perfect for entertaining, with a full theatre system, surround sound, and a full bathroom. Upstairs features 4 bedrooms, 3 full bathrooms, including two ensuites, and three walk-in closets - plus the convenience of upstairs laundry. The main floor office includes a built-in speaker system, and the powder room is ideal for guests. Additional highlights include a Tesla EV charger, epoxied garage floor (June 2025), and an exterior security system. This home is move-in ready, with no upgrades needed. All the work has already been done - just unpack and enjoy the Equinelle lifestyle! OPEN HOUSE SUNDAY SEPTEMBER 7, 2-4PM (id:19720)
RE/MAX Hallmark Realty Group
591 Robert Hill Street
Mississippi Mills, Ontario
Welcome to 591 Robert Hill Street, a beautifully crafted custom home in the sought-after Riverfront Estates community. Built in 2016 with thoughtful design details, this residence offers both style and comfort with a relaxing porch view of the Mississippi River. As you step inside, a spacious tiled foyer leads into an airy, open-concept living space filled with natural light. Gorgeous cherry hardwood floors, nine-foot ceilings, and elegant eight-foot doors create a warm and inviting atmosphere. The kitchen is a chefs delight, featuring two-toned cabinetry, granite countertops, a corner pantry, and a functional breakfast bar perfect for casual gatherings. Stainless steel appliances, including a gas stove, make cooking a true pleasure, while the adjoining dining and living areas offer a seamless flow. A tray ceiling and cozy gas fireplace add charm, and patio doors open to a covered porch ideal for enjoying meals al fresco. Primary suite is a private retreat with direct access to the patio (complete with a built-in doggy door). Spa-like ensuite boasts heated flooring, granite double vanity, tiled walk-in shower, and walk-in closet conveniently connected to the bathroom. The lower level extends the living space with two additional bedrooms, full bathroom, and utility room offering plenty of storage. The finished space includes insulated sub-flooring and durable vinyl flooring for year-round comfort. Outside, a fully fenced yard provides privacy and functionality, while the insulated and drywalled double-car garage adds convenience. Riverfront Estates is one of Almonte's most desirable neighborhoods, with walking paths along the river, and a community dock to launch your kayak or canoe from. Neighbourhood offers a community park, playground and dog walk. Close proximity to shopping, and walking distance to the hospital. The vibrant downtown core offers boutique shops, fine dining, and all the charm of small-town living. (id:19720)
Exp Realty


