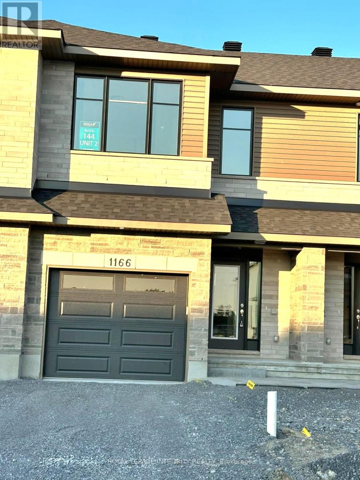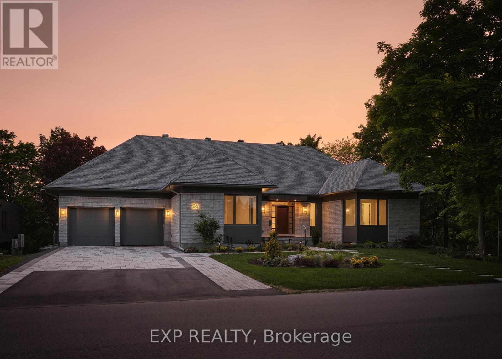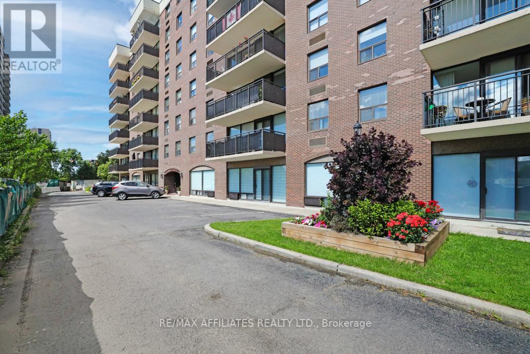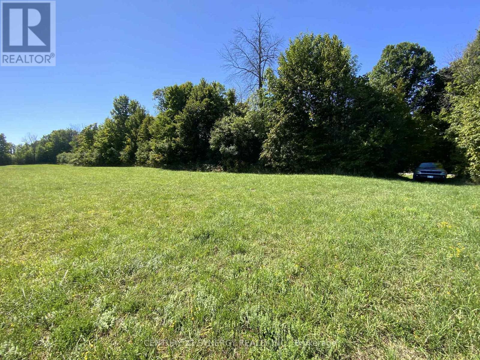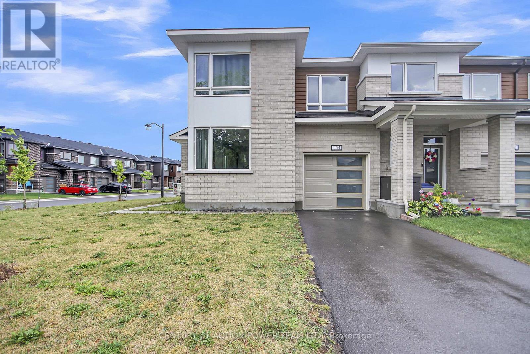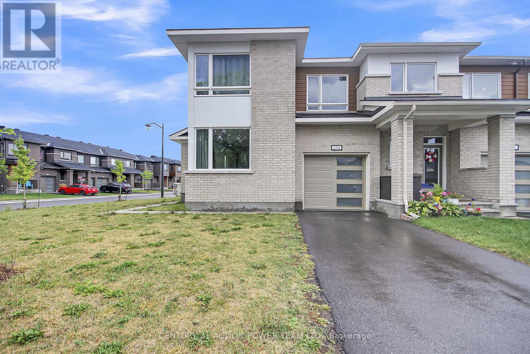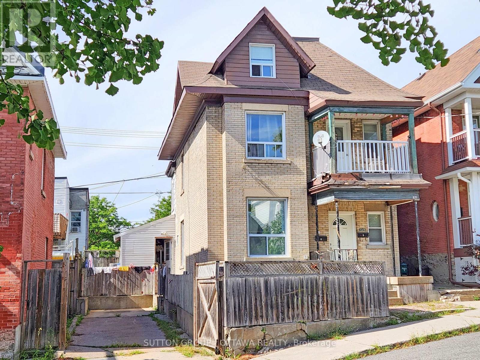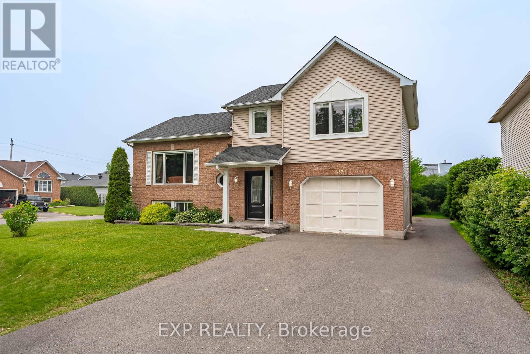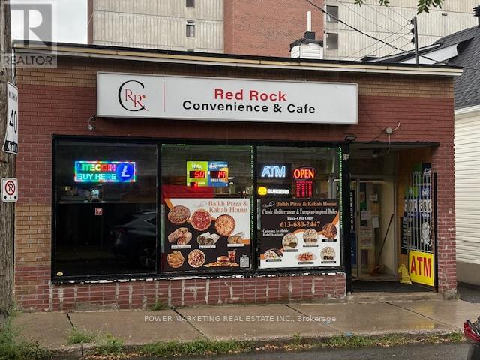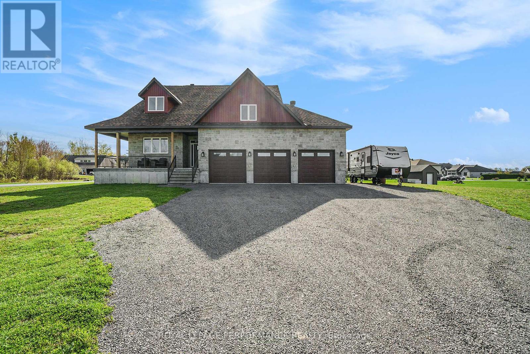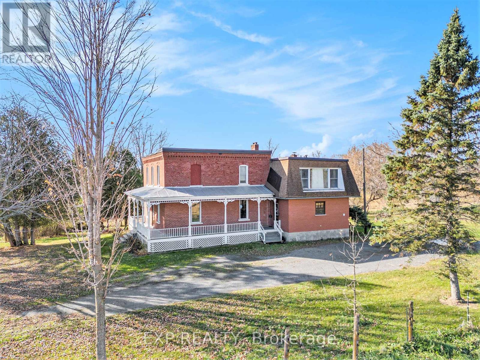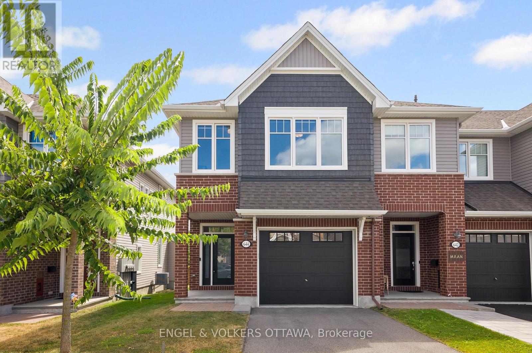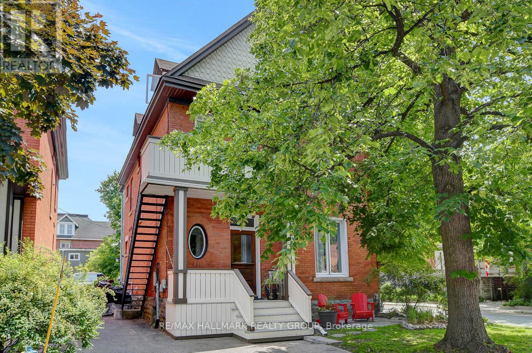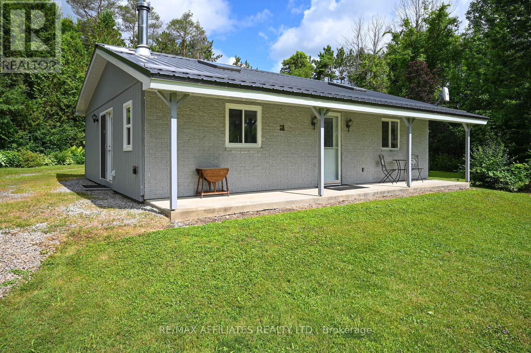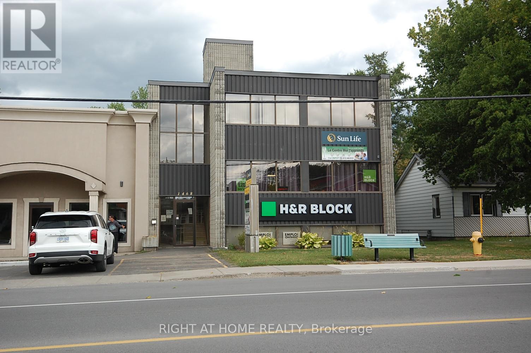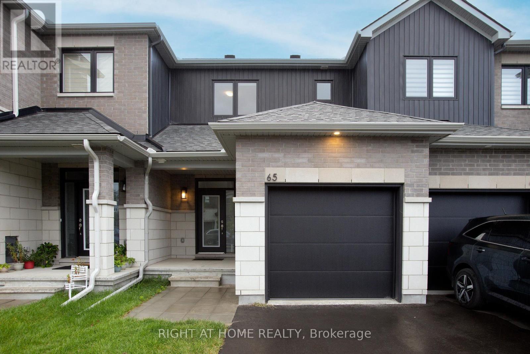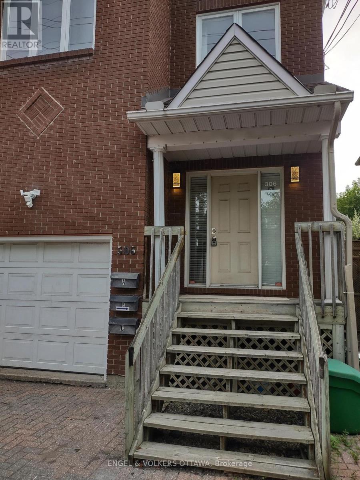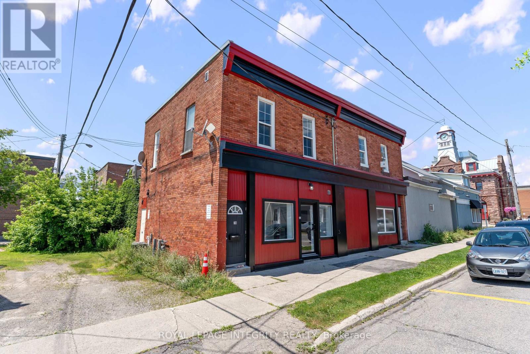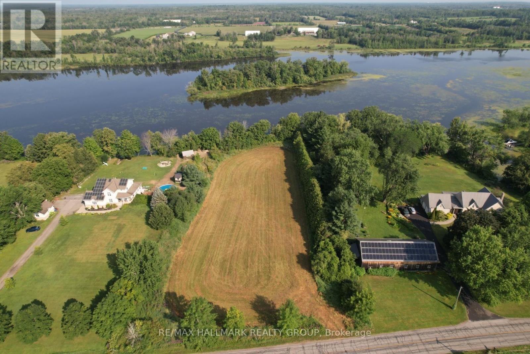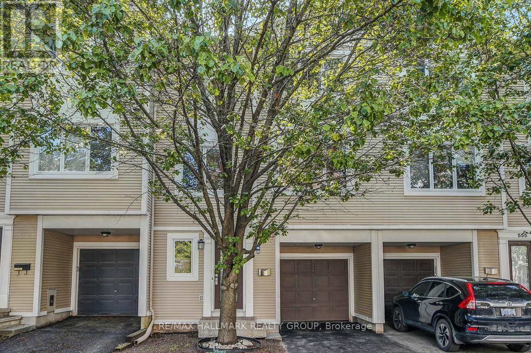Ottawa Listings
1166 Cope Drive
Ottawa, Ontario
Location, location, location! Available for immediate occupancy, this brand new build by Patten Homes offers exceptional modern living in a highly desirable area. Welcome to The Carleton model, a beautifully designed 3-bedroom, 2.5-bath home featuring quality craftsmanship and contemporary finishes throughout. The open-concept main floor is ideal for everyday living and entertaining, showcasing a stylish kitchen with a walk-in pantry, large island with breakfast bar, and direct access to the backyard with a 6' x 4' wood deck. The bright and airy living area includes a cozy gas fireplace and large windows that flood the space with natural light. Upstairs, the spacious primary bedroom includes a walk-in closet and a luxurious 4-piece ensuite. Two additional well-sized bedrooms, a full main bathroom, and convenient second-floor laundry complete the upper level. The unfinished lower level offers excellent potential for future use, whether as a family room, home gym, office, or additional bedroom. Additional features include a single-car garage with inside entry, energy-efficient construction, and a neutral modern palette throughout. Offered at $2,650/month plus utilities. First and last months rent required. Minimum 12-month lease. Rental application, credit check, proof of income, and references required. No smoking. Pets considered on a case-by-case basis. This is a fantastic opportunity to rent a brand new home in a prime location. Go and show. All measurements are approximate. (Pics from similar listing 1182 Cope drive) (id:19720)
Royal LePage Integrity Realty
26 Clovelly Road W
Ottawa, Ontario
Newly built bungalow by award-winning Hobin Architecture & RND Construction (Custom Builder of the Year) on a 100 x 150 ft lot facing Quarry Park. With over 4,100 sq. ft. of finished space, this 6-bed, 5.5-bath home is designed for multi-generational living, featuring an open-concept layout, 10-ft vaulted ceilings, expansive windows, and a chefs kitchen with a walk-in pantry, BBQ deck, and central patio. The bright walkout lower level with 2 bedrooms and oversized windows offers potential for a secondary unit. Includes $200K in upgrades of YOUR choice, customize basement finishes and backyard landscaping. Net-zero ready with high-efficiency HVAC, radiant heating, and smart home automation. Prime location across from Quarry Park, near NRC, CSIS, Montfort Hospital, minutes to the LRT, and Colonel By High School (IB program). Modern living 15 minutes from downtown Ottawa! (id:19720)
Exp Realty
304 - 1190 Richmond Road
Ottawa, Ontario
Welcome to this stunning executive 3 bedroom, 2 bathroom condo, perfectly blending comfort, style, and functionality. With a spacious total living area of 1295 square feet, this residence is ideal for those seeking a luxurious lifestyle.As you step inside, you'll be greeted by the beautifully painted interior, setting the tone for a sophisticated living experience. The open-concept design seamlessly integrates the living, dining, and kitchen areas, creating a perfect space for entertaining and everyday living.The kitchen is a true showstopper, featuring top-of-the-line stainless steel appliances, including a double Fisher & Paykel dishwasher, stainless steel stove, stainless steel refrigerator with four doors and drawers, under-counter stainless steel bar fridge, and stainless steel microwave. The white Corian countertops with a built-in sink add a touch of elegance, while the high-end tile flooring complements the overall aesthetic.The primary bedroom is a serene retreat, boasting a spacious double storage closet and a luxurious 4-piece ensuite bathroom. The other two bedrooms are equally impressive, offering ample space for relaxation and comfort.Throughout the condo, you'll notice the attention to detail and commitment to quality. Crown mouldings adorn the ceilings, while beautiful dark hardwood flooring adds warmth and character to the living spaces. The spacious living areas are perfect for relaxing or entertaining, and the large private balcony with western exposure offers a tranquil oasis to enjoy the sunset.Additional features of this exceptional condo include a home office, ideal for those who work from home or require a quiet space to study. The overall design and layout of this residence make it the perfect blend of functionality and luxury.Whether you're looking for a comfortable home or a savvy investment opportunity, this executive 3 bedroom condo is sure to impress. 24 hour Irrevocable on all offers please. (id:19720)
RE/MAX Affiliates Realty Ltd.
00 Houston Road
Drummond/north Elmsley, Ontario
Discover the perfect balance of serenity and convenience with this picturesque 3+ acre building lot, located on a quiet, tree-lined country road. Just minutes from Highway 7 and a short 35-minute drive to Ottawa, this property offers the charm of rural living with easy access to the nations capital and the historic towns of Perth, Carleton Place, and Almonte truly the golden triangle of country living. This lot, once part of a historic farmstead, sits beside a protected wildlife sanctuary featuring a half-acre pond dedicated to supporting endangered species. As the new owner, you'll have the opportunity to embrace stewardship of the land, helping to preserve towering heritage trees and protect native birds, turtles, and other wildlife. The property also offers the chance to collaborate with sustainable home builders and eco-conscious designers who are ready to bring your dream home to life. Imagine a thoughtfully designed residence surrounded by nature, with opportunities for gardening, beekeeping, and engaging in a community committed to sustainability. More than just a place to build, this is an opportunity to create a lifestyle one rooted in harmony with nature and enriched by a welcoming, eco-minded community. Contact us today to learn more about this rare opportunity to own a stunning rural property and become part of a meaningful, sustainable endeavor. (id:19720)
Century 21 Synergy Realty Inc.
1024 Miss Ottawa Street
Ottawa, Ontario
Calling All Investors & Renovators! This architectural gem in the heart of Beacon Hill South is full of potential and ready for your vision. With solid bones and unique design features, this home offers a rare opportunity to create something truly special. Step inside and you'll be greeted by an abundance of natural light and an eye-catching layout, including an octagonal dining room surrounded by windows. The main floor Livingroom is overlooked by a versatile second-floor loft a wood-burning fireplace, and a large skylight. The primary suite is also on this level, complete with a walk-in closet and full ensuite. Upstairs, you will find three generously sized bedrooms, perfect for family or guests. The unfinished basement offers great ceiling height and plenty of potential for a future family room, gym, or home office. Outside, the oversized fenced yard provides excellent privacy and plenty of room for kids, pets, or future landscaping projects. With its distinctive layout, natural light, and prime location, this property is a fantastic canvas for renovators, investors, or anyone looking to put their stamp on a truly unique home. (id:19720)
RE/MAX Affiliates Realty Ltd.
254 Ormiston Crescent
Ottawa, Ontario
Welcome to 254 Ormiston Crescent, located in the desirable new Crown of Stonebridge community! This stunning 3-bedroom + den, 2.5-bathroom corner unit offers an open-concept layout flooded with natural light, thanks to its many large windows. Step inside to find a modern and inviting foyer that opens into a beautifully designed main-floor living area. The stylish L-shaped kitchen is a chefs dream, featuring granite countertops, an oversized breakfast island, generous cupboard space, and brand-new stainless steel appliances. Enjoy seamless views into the bright great room with a cozy fireplace, plus a versatile den/flex space perfect for a home office or playroom.Upstairs, retreat to the spacious primary bedroom overlooking the backyard, complete with a walk-in closet and a luxurious ensuite bathroom boasting a freestanding tub and separate glass shower. The second floor also includes two well-sized additional bedrooms, an upgraded full bathroom, and a convenient laundry area.The finished lower level provides a large recreation room, a handy office nook, and plenty of storage.Don't miss your chance to live in this exceptional home in one of the city's fastest-growing communities. *Some images virtually staged.* (id:19720)
Century 21 Action Power Team Ltd.
254 Ormiston Crescent
Ottawa, Ontario
Welcome to 254 Ormiston Crescent, located in the desirable new Crown of Stonebridge community! This stunning 3-bedroom + den, 2.5-bathroom corner unit offers an open-concept layout flooded with natural light, thanks to its many large windows. Step inside to find a modern and inviting foyer that opens into a beautifully designed main-floor living area. The stylish L-shaped kitchen is a chefs dream, featuring granite countertops, an oversized breakfast island, generous cupboard space, and brand-new stainless steel appliances. Enjoy seamless views into the bright great room with a cozy fireplace, plus a versatile den/flex space perfect for a home office or playroom.Upstairs, retreat to the spacious primary bedroom overlooking the backyard, complete with a walk-in closet and a luxurious ensuite bathroom boasting a freestanding tub and separate glass shower. The second floor also includes two well-sized additional bedrooms, an upgraded full bathroom, and a convenient laundry area.The finished lower level provides a large recreation room, a handy office nook, and plenty of storage.Don't miss your chance to live in this exceptional home in one of the city's fastest-growing communities. (id:19720)
Century 21 Action Power Team Ltd.
139 Eccles Street
Ottawa, Ontario
This 3 storey detached home in West Centretown is currently configured as an up-and-down duplex, with a separate side entrance to the upper unit. The property offers a total of 5 bedrooms and 2 bathrooms, making it a versatile option for both homeowners and investors. Significant updates were completed between 2010 and 2014, including hardwood and marble tile flooring, renovated kitchens and bathrooms, furnace (2014), as well as earlier updates to the roof (2004) and windows (1997).Fantastic location - just steps to local parks, the Plant Recreation Centre, Little Italy, and Chinatown. Its also within walking distance of the LRT, O-Trains Corso Italia Station, and Dows Lake. The upper unit is currently rented month-to-month at $1,650/month plus hydro. Tenant will be leaving in September. Don't miss this opportunity to own a well-updated property in one of Ottawa's most vibrant and connected neighbourhoods. (id:19720)
Sutton Group - Ottawa Realty
3379 Descotes Circle
Clarence-Rockland, Ontario
Welcome to this charming 3-bedroom, 2-bath home in Rockland situated on a large private corner lot, surrounded by a mature cedar hedge for added privacy. This well-maintained property features a newer roof and a spacious, functional layout perfect for families or first-time buyers. The main level boasts a bright and inviting living area with direct walk-out access to the rear yard - ideal for entertaining or relaxing outdoors. A convenient powder room is also located on this level. The kitchen is equipped with stainless steel appliances, ample cabinetry, and flows seamlessly into the dining room and cozy family room. Upstairs, you'll find three generously sized bedrooms and a full bath, offering plenty of space and natural light. The fully finished lower level features a large recreation room, adding valuable living space to this already spacious home. Enjoy the convenience of a large and deep garage, perfect for extra storage. (id:19720)
Exp Realty
86 Forward Avenue
Ottawa, Ontario
Opportunity knocks! Busy grocery & pizza with prepared food and beer, long list of equipment, established clientele and leasehold improvements, approx 2400 SQFT building in great populated Tunney's Pasture neighborhood surrounded by many new and old condos and rental building! The business has been under new management and in great money making position. Financial statements available upon acceptance of an offer. (id:19720)
Power Marketing Real Estate Inc.
6 - 251 Castor Street
Russell, Ontario
FLEXIBLE OCCUPANCY! Introducing the CASTOR MODEL; a brand new 1,200 sq. ft., 3 bedroom, 2.5 bathroom, 2 storey unit on Castor Street in Russell. Enjoy the bonus incentive of FREE INTERNET for the first year of your lease! This thoughtfully designed layout features a bright open-concept main floor with plenty of natural light, a modern kitchen with quartz countertops, stainless steel appliances, and in-unit laundry. On the lower level you'll find three spacious bedrooms, including a primary suite with private ensuite, plus an additional full bathroom. A private balcony extends the living space outdoors.The home also includes TWO PARKING spots, central air conditioning, and snow removal for added ease. Located in the family-friendly community of Russell, you'll be close to schools, parks, trails, and everyday amenities.Tenant pays rent plus hydro (heating/lighting) and water. (id:19720)
Exp Realty
209 Des Violettes Street
Clarence-Rockland, Ontario
Welcome to this stunning 2,718 sq. ft. custom-built bungalow with loft, perfectly situated on a spacious corner lot in a highly sought-after, family friendly community. This 7-bedroom, 4-bathroom home seamlessly blends modern elegance with rustic charm, offering an inviting and functional layout. The wraparound covered porch leads into a bright and airy main floor with vaulted ceilings and an abundance of natural light. The gourmet kitchen is a chefs dream, featuring quartz countertops, floor-to-ceiling cabinetry, a large island, high-end stainless steel appliances, a breakfast bar, and a walk-in pantry, all flowing effortlessly into the dining and living areas. A cozy reading nook and a double-sided gas fireplace add warmth and character to the space. The luxurious master suite boasts a walk-in closet and a spa-like 5-piece ensuite with a soaker tub and double-sided fireplace. The fully finished basement offers an in-law suite, three additional rooms, a wet bar, and a fireplace, providing ample space for extended family. A heated three-car garage, parking for 10+ vehicles, and two 30-amp plugs for trailers add to the home's convenience. Located in a vibrant community with direct access to bike paths and ski-doo trails, this exceptional home offers the perfect balance of comfort, style, and outdoor living. Don't miss your chance to own this one-of-a-kind property! (id:19720)
Royal LePage Performance Realty
18873 Kenyon Concession 5 Road
North Glengarry, Ontario
Looking for a large family home surrounded by peace & tranquility in a private setting? You've found it! This 6 bed, 3 bath home even has potential to be two dwellings separate dwellings, a great option for multi generational families. On the main level discover a family room leading to kitchen w/ breakfast nook, living room, office/den space (which could easily be a 7th bedroom!), 4 pc bath & a main level laundry room. There is also a second kitchen completing the main level -perfect for those with extended families! Upstairs 6 good sized bedrooms await, with the primary bedroom being served by a 3pc ensuite. The remaining 5 bedrooms are served by an additional full bath, with one offering cheater ensuite access. Outside green space is there to be enjoyed and a large wraparound deck is ideal for relaxing and taking in your peaceful surroundings. There is also a barn on the property. Two furnaces; 1 wood (2016), 1 oil. Easy to view! (id:19720)
Exp Realty
644 Vivera Place
Ottawa, Ontario
Welcome to this Tamarack end-unit townhome in sought-after Stittsville North - where the space feels more like a detached home. With over 2,100 sq. ft. of finished living space, this one has been beautifully maintained and thoughtfully upgraded. The main floor is bright and open, featuring a gorgeous kitchen with an oversized island, quartz counters, walk-in pantry, and high-end stainless steel appliances, including a smart fridge and gas stove. The living and dining areas flow seamlessly together, making it perfect for family time or entertaining. Large windows bring in plenty of natural light, and the southeast-facing yard offers extra privacy with no rear neighbours. Upstairs, the primary suite is a true retreat with a sunny sitting area, walk-in closet, and spa-like ensuite with glass shower and soaker tub. Two additional spacious bedrooms, a full bath, laundry, and a versatile loft, ideal for a home office or playroom, complete the second floor. The finished basement adds even more room to spread out - perfect for movie nights, a gym, or a cozy rec room. With an extra-wide garage, $30K in builder upgrades, and a prime location close to schools, parks, shopping, and the Kanata tech hub, this home checks all the boxes for family living. (id:19720)
Engel & Volkers Ottawa
120 Strathcona Avenue
Ottawa, Ontario
Nestled in one of Ottawa's most desirable neighbourhoods, this exceptional property presents a rare investment opportunity in the heart of the Glebe. From its impressive street presence to its thoughtfully maintained interiors, every aspect of this building exudes quality and charm. With lot frontage on Strathcona, O'Connor and Patterson, this property offers a unique blend of historic charm and modern convenience, making it an ideal investment opportunity while having a perfect place to call home in the main floor unit. Boasting stable rental income and long-term growth potential, this is an ideal addition to any real estate portfolio. With solid tenancy in place and future development potential, this is a turn-key opportunity in one of Ottawa's most sought-after neighborhoods.120 Strathcona is an updated 5 unit (4+1 legal non-conforming) building boasting an unbeatable location, spacious sun-filled units, thoughtfully maintained throughout with strong rental appeal; five parking spaces (six if tandem at front); on-site lockers/laundry facilities for tenant convenience and so much more. Fire Retrofit Certification 2019. Residents enjoy easy access to a wide range of amenities, including trendy shops, cafes, restaurants, parks, the Canal, Lansdowne, the NAC, Parliament Hill and everything special that this Nation's Capital has to offer. (id:19720)
RE/MAX Hallmark Realty Group
103 County 8 Road
Elizabethtown-Kitley, Ontario
Discover the perfect blend of peaceful seclusion and modern comfort at this charming year-round home set on 1.44 acres of landscaped and private grounds. Whether you're seeking a serene retreat or looking to downsize in style, this property offers the ideal low-maintenance lifestyle in the country. Set well back from the road and surrounded by mature trees and lush perennial gardens, this home offers tranquility and privacy with views of picturesque Bellamy Lake. Enjoy morning coffee from the inviting front porch, where you can take in the beauty of nature in every season. The fully renovated interior is both stylish and functional, with wide plank flooring and thoughtful updates throughout. The bright, open-concept kitchen features quartz countertops, ample cabinetry, and a clean, modern design. The spacious bathroom includes in-unit laundry for added convenience. Cozy up by the propane fireplace or wood stove on cooler days perfect for year-round comfort. With main floor living, this home is perfect for downsizers or those seeking a relaxed, accessible layout. The property also includes a 12' x 24' shed with a reinforced floor, providing excellent storage for tools, toys, outdoor gear, or hobby space. There's plenty of room for gardening, outdoor entertaining, or simply enjoying the peace and quiet. Located just minutes from the public boat launch at Bellamy Lake and within a short drive to several other spectacular lakes and golf courses of the Rideau Lakes Region, outdoor enthusiasts will feel right at home. Everyday essentials are just a short drive away only 5 minutes to the friendly Village of Toledo and 10 minutes to charming Athens. This is a rare opportunity to own a turn-key escape that blends comfort, convenience, and natural beauty in one of Eastern Ontario's most scenic regions. Don't miss your chance to make this exceptional property your own a true hidden gem with views you'll never tire of. (id:19720)
RE/MAX Affiliates Realty Ltd.
1504 - 475 Laurier Avenue W
Ottawa, Ontario
Experience urban living at its finest in this beautifully updated one-bedroom, one-bathroom condo, complete with a rarely offered parking spot. Perfectly located in vibrant Centretown, this home offers the ideal blend of style, comfort, and unbeatable access to the best of downtown Ottawa. Inside, you'll find an open-concept layout that maximizes space and natural light. The living and dining area flows seamlessly, with large windows that brighten the entire unit. The well-appointed kitchen offers ample storage and modern finishes, ideal for both everyday living and entertaining.The spacious bedroom provides a peaceful retreat, while the sleek bathroom features contemporary fixtures and clean design. With your own dedicated parking space, everyday convenience is a given. Step outside and you're just minutes from it all- whether its morning jogs along the Rideau Canal, quick commutes to the office, or weekend brunch at local favourites like Art House Café and Sansotei Ramen. Grocery runs are a breeze with Farm Boy, Independent, and Kowloon Market all nearby. This condo checks all the boxes - book your showing today! Rental application, credit check, and current paystubs required. (id:19720)
RE/MAX Hallmark Pilon Group Realty
201 - 1468 Laurier Street
Clarence-Rockland, Ontario
Located adjacent to the Local municipality . Professional Office space on top floor with Main Street View. 2 private access offices and adjoining middle door if want a reception area and main office. Elevator and Handicap access. Main entrance in front and employee accees from the back of building. LOts of Parking available . (id:19720)
Right At Home Realty
120 Strathcona Avenue S
Ottawa, Ontario
Nestled in one of Ottawa's most desirable neighbourhoods, this exceptional property presents a rare investment opportunity in the heart of the Glebe. From its impressive street presence to its thoughtfully maintained interiors, every aspect of this building exudes quality and charm. With lot frontage on Strathcona, O'Connor and Patterson, this property offers a unique blend of historic charm and modern convenience, making it an ideal investment opportunity while having a perfect place to call home in the main floor unit. Boasting stable rental income and long-term growth potential, this is an ideal addition to any real estate portfolio. With solid tenancy in place and future development potential, this is a turn-key opportunity in one of Ottawa's most sought-after neighborhoods.120 Strathcona is an updated 5 unit (4+1 legal non-conforming) building boasting an unbeatable location, spacious sun-filled units, thoughtfully maintained throughout with strong rental appeal; five parking spaces (six if tandem at front); on-site lockers/laundry facilities for tenant convenience and so much more. Fire Retrofit Certification 2019. Residents enjoy easy access to a wide range of amenities, including trendy shops, cafes, restaurants, parks, the Canal, Lansdowne, the NAC, Parliament Hill and everything special that this Nation's Capital has to offer. (id:19720)
RE/MAX Hallmark Realty Group
65 Esban Drive
Ottawa, Ontario
This charming 4 BEDROOM, 4 BATHROOM townhome by eQ Homes is thoughtfully designed for modern living with extensive upgrades. The main level features a bright, open-concept layout with upgraded flooring that flows seamlessly from the kitchen to the dining area and living room. The kitchen is a true highlight, boasting quartz countertops, brushed gold hardware, a matching faucet, a double-bowl undermount sink, and high-end stainless steel appliances. A convenient breakfast bar completes the space, perfect for casual dining or entertaining. Upstairs, you'll find warm upgraded flooring throughout. The spacious primary bedroom features a walk-in closet and ensuite. Two additional well-sized bedrooms and a full bathroom provide ample space for family or guests. The finished basement adds even more living space with a versatile recreation room, an additional bedroom, a full bathroom, and laundry area. Located in Pathways South, this home offers unbeatable convenience with easy access to transit, grocery stores, restaurants, pharmacies, and more. (id:19720)
Right At Home Realty
B - 306 Presland Road
Ottawa, Ontario
Welcome home - approx. 1000 sq. ft. sub-level spacious one bedroom, one bathroom with nine foot ceilings and oversized windows! Completely renovated including new granite countertops, new dishwasher, new washer /dryer, sinks and faucets. High efficiency gas furnace. LED lighting throughout and window coverings. Large windows with lots of sunshine. If you are just starting out or downsizing/retiring, this beautiful newly renovated 1 bedroom sub-level (half in basement half above), comes with 6 appliances, new washer & Dryer and has a gas fireplace. Lots & lots of storage space. This apartment is located in a tri-plex and is situated near the 417 and Vanier Parkway. Convenient to everything, Universities, Colleges, Hospitals and Downtown. Located 50 feet from Ottawa's transit line and LRT. You can walk and bike everywhere from home. Hardwood maple and new slate floors with marble entrance. Heat & Hydro are extra. Quiet NON-SMOKING ONLY. You will be proud to call this your home. Parking is available but is extra. Please make sure you have an up-to-date consumer report available (credit check) before booking a showing. Valid credit cheque mandatory. Tenant pays hyrdo, gas, hot water. Measurements are approx. (id:19720)
Engel & Volkers Ottawa
28-34 Market Street
Smiths Falls, Ontario
Attention Investors and Small Business Owners - Strong CAP RATE AT OVER 9% Don't miss this exceptional opportunity to own a fully renovated mixed-use triplex in the heart of Smiths Falls, just steps from the Rideau Canal and downtown core.This versatile property features a main-floor commercial unit with high street visibility, and was leased to a well-established medical/spa tenant. It's ideal for those looking to operate their own business or benefit from stable commercial rental income. Above the commercial space are two newly renovated residential units, each featuring modern finishes and brand-new appliances perfect for attracting quality, long-term tenants. This turn-key investment delivers immediate income and long-term growth potential in a thriving, up-and-coming community. A rare opportunity to own a prime, income-generating property in Smiths Falls. All units VACANT set your own rents or move right in! (id:19720)
Royal LePage Integrity Realty
Lot 17 River Road
North Grenville, Ontario
RARE and Stunning WATERFRONT Building LOT! This 1.79-acre property is located along one of the most desirable stretches of the Rideau River, offering approx. 35 km of lock-free boating between Burritts Rapids and Manotick. With frontage on scenic River Road, popular for cycling and leisurely drives. This lot enjoys a prime location just 7 minutes from Kemptville, 13 minutes from Merrickville, and 30 minutes from the 416/417 split in Ottawa. Ready for your DREAM Waterfront Home! This rural-designated lot offers privacy, with a tall cedar wall to the east and mature trees to the west. While the water is shallow, its well-suited for a pontoon or small outboard boat. Don't miss this rare opportunity to own a piece of paradise on the Rideau! (id:19720)
RE/MAX Hallmark Realty Group
553 Burleigh Private
Ottawa, Ontario
Tucked away in a quiet, private enclave, this Domicile-built three-storey executive townhome offers a seamless blend of quality craftsmanship, modern style, and thoughtful design. Natural light fills every level of this bright and welcoming home. The main floor features a versatile space perfect for an office, gym or den along with a convenient powder room and direct access to a private backyard through sliding patio doors. The second level showcases an open-concept living and dining area with elegant hardwood floors, a cozy gas fireplace and access to a charming balcony overlooking the yard. The kitchen is both stylish and functional, complete with quartz countertops. Upstairs, the spacious primary bedroom includes a walk-in closet and an ensuite, while the second bedroom sits adjacent to a large main bathroom with updated ceramic flooring. Additional highlights include oak stairs to the second floor, a large unfinished basement offering ample storage and a private, gated entrance to Ken Steele Park, scenic walking trails and the Aviation Pathway. With close proximity to the LRT and just minutes from downtown, this beautifully maintained home combines the best of urban convenience with peaceful, park-like surroundings. Quartz countertop in the kitchen, Furnace, A/C and owned Hot Water Tank (2019), Oak stairs to 2nd floor (2020). Low $900 annual association fee for snow removal and road maintenance. Some photos have been virtually staged. (id:19720)
RE/MAX Hallmark Realty Group


