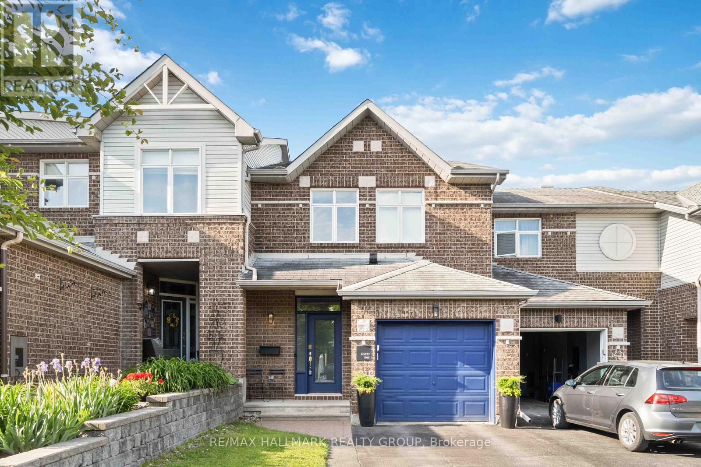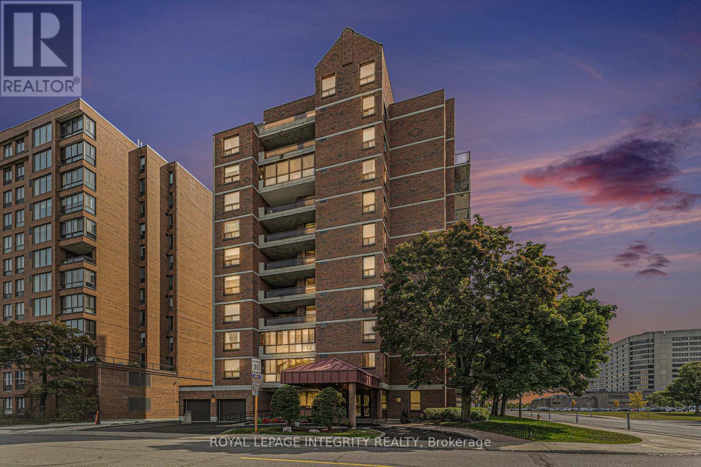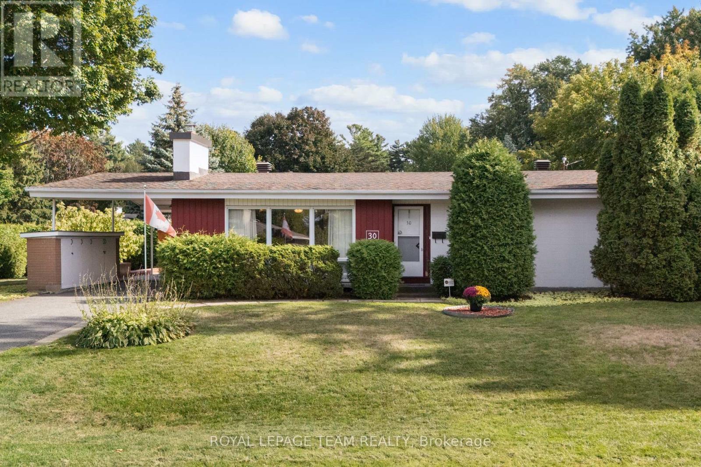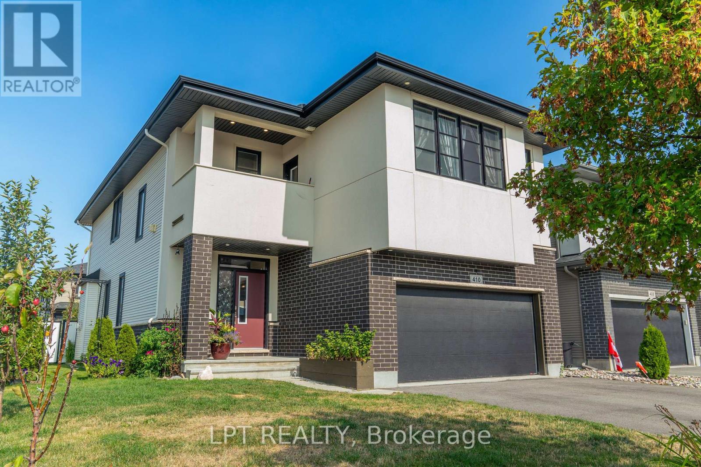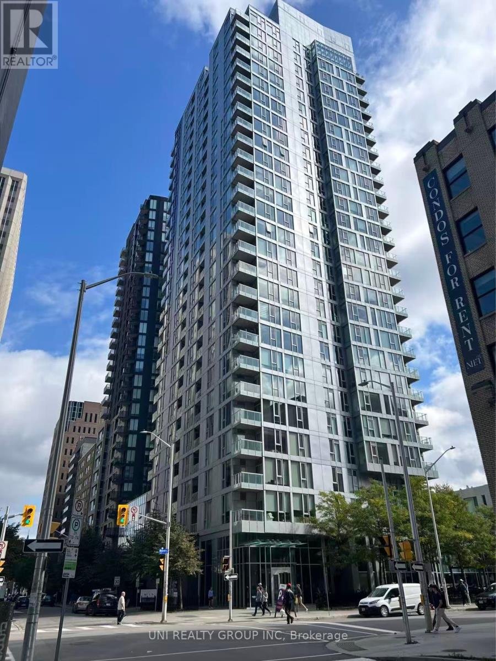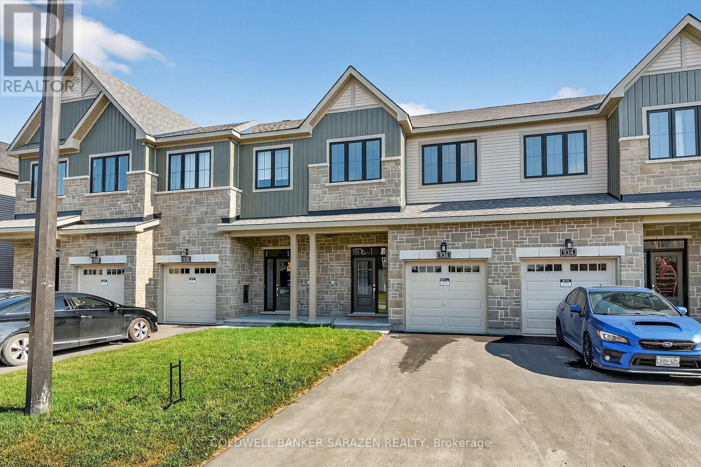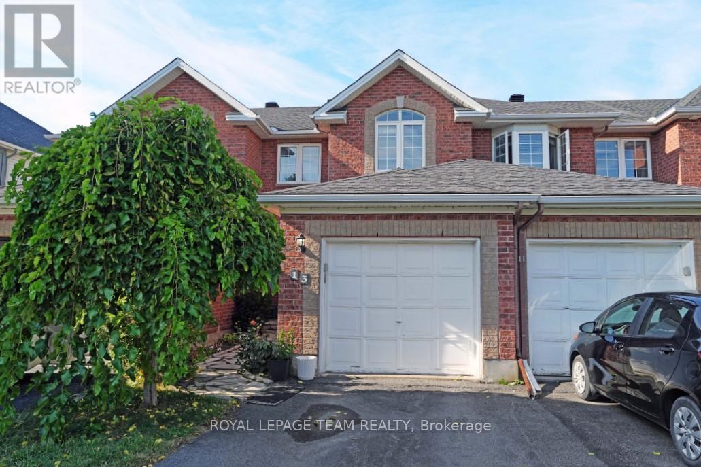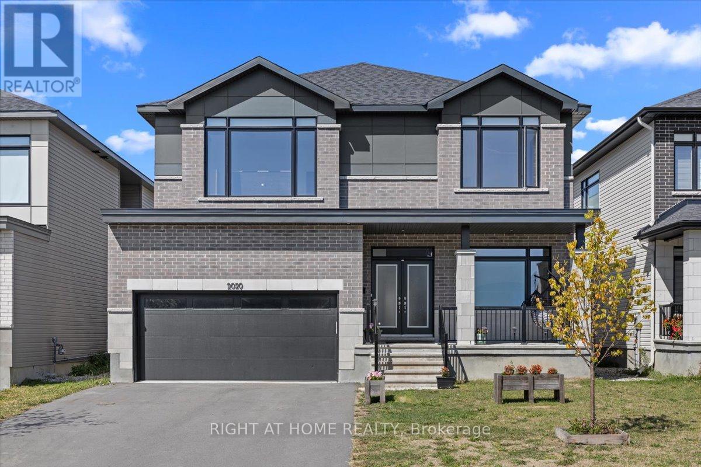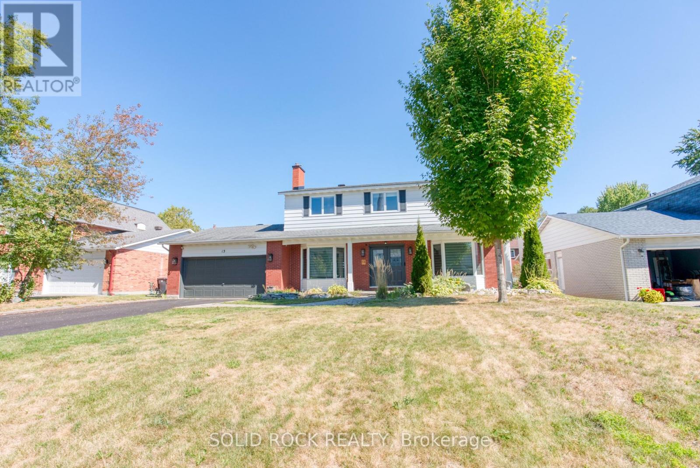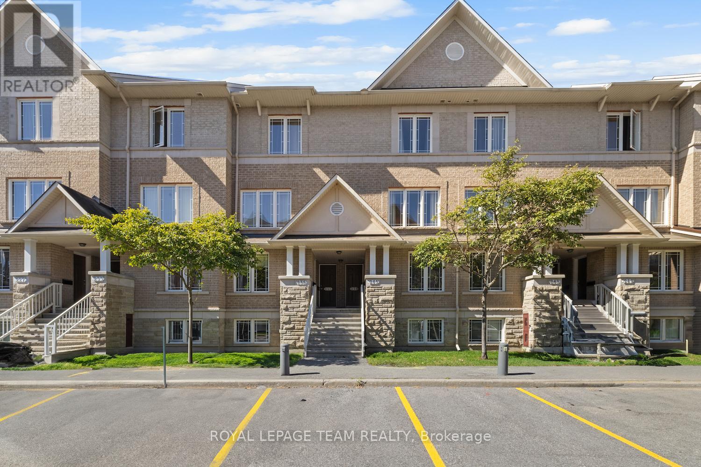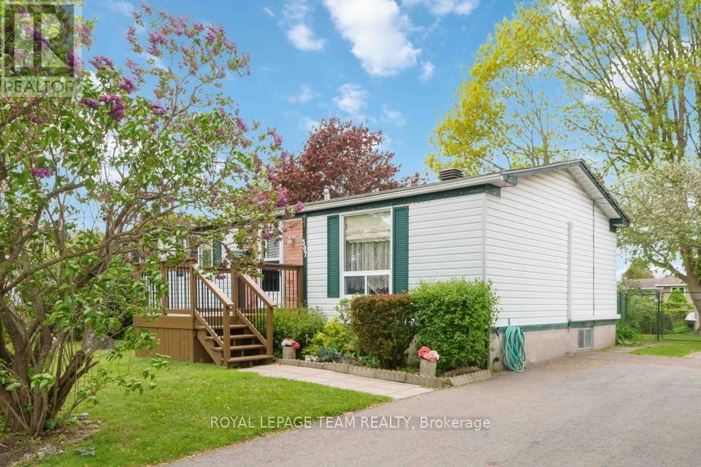Ottawa Listings
1980 Boyer Road
Ottawa, Ontario
Discover exceptional value and space at 1980 Boyer Road, perfectly positioned in the heart of Orleans. This impressive 3+1-bedroom, 4-bathroom home has been beautifully enhanced with $40,000 in recent upgrades and sits on a remarkable 150-foot deep lot - a rare find in this neighborhood that offers both privacy and expansive outdoor potential. The generous property size provides endless possibilities for families seeking room to grow, entertain, or create their own backyard oasis. Location couldn't be more convenient, with easy access to top-rated schools, beautiful parks, essential amenities, and public transportation, making daily commutes and family activities effortlessly accessible. This is an exceptional opportunity to secure a substantial family home in one of Orleans most desirable areas, where the combination of generous lot size, multiple bedrooms and bathrooms, and prime location creates the perfect blend for comfortable family living. Windows and Stove (2018), Furnace/Hot Water Tank/Fridge (2019), Fence (2023), House painted/Deck painted/Floor Tiles/Bathroom ensuite/Driveway sealed/Landscaped/ Carpet On Stairs (2025). Some pictures virtually staged. Don't miss your chance to own this rare gem that truly offers the best of Orleans living. (id:19720)
Royal LePage Performance Realty
41 Kimberwick Crescent
Ottawa, Ontario
Welcome to 41 Kimberwick Drive! This beautifully renovated 3-bedroom townhome in the desirable Quinterra neighborhood combines modern finishes with fantastic outdoor living. The ground floor was completely redesigned in 2017, showcasing an open-concept layout with a gourmet kitchen, oversized island with storage on both sides, quartz countertops, herringbone subway tile backsplash, hardwood flooring, and pot lights. Appliances include refrigerator, stove, dishwasher, and hood fan. Other updates include marble flooring in the foyer and powder room, Nest learning thermostat, modern light fixtures, and dual-flush toilets (2020).Upstairs youll find three generous bedrooms, convenient second-floor laundry, and a stylish bathrooms. The finished lower level offers a spacious family room and ample storage.The true highlight is the expansive backyard deck, designed for entertaining with built-in bench seating and privacy screens perfect for gatherings or quiet evenings outdoors.Located directly across from Riverwood Park and steps to walking trails along the Rideau River, with easy access to downtown, shopping, and the airport, this home offers both lifestyle and convenience. (id:19720)
RE/MAX Hallmark Realty Group
602 - 50 Emmerson Avenue
Ottawa, Ontario
Beautifully renovated 2 bedroom 2 full baths condo with a spacious floorplan and breathtaking views of the Ottawa River and Gatineau hills in a sought-after location! Within walking distance to the trail along the Ottawa River, the Parkdale Market, LRT station, dog parks, and near all the fabulous shops and restaurants Hintonburg and Wellington Village have to offer! This bright condo was recently renovated to have an open concept kitchen dining room and offers an abundance of natural light thanks to the large windows and patio door. The living/dining area is perfect for entertaining and features gleaming hardwood floors and access to a large west facing balcony where you will enjoy beautiful sunsets. Enjoy the convenience of in-unit laundry and cooking in your large kitchen featuring tasteful cabinets, new stainless steel appliances and a convenient eating area. Both bright bedrooms are spacious and offer stunning views of the Ottawa River. They also offer new modern closet doors and practical built-in organizers. The large primary bedroom comes with its own 3-piece ensuite. This unit was freshly painted in neutral tones and thoroughly cleaned. New air handler (furnace) and heat pump added for more comfort, reliability and efficiency. All popcorn ceilings has been recently removed, now modern flat ceilings throughout. Unit is on the northwest corner of the building. Condo fees include water/sewer and access to the building's sauna, exercise and party rooms. 1 underground parking space included. Call Phil with any questions, 613-316-3707. (id:19720)
Royal LePage Integrity Realty
30 Ellery Crescent
Ottawa, Ontario
OPEN HOUSE Sunday, October 5, 2-4 pm - Welcome to 30 Ellery Crescent, a lovely 3 bedroom, 1.5 bathroom home located on a corner lot in the heart of Lynwood Village, Bells Corners. Lovingly maintained by the same owner for 56 years, this property sits on a quiet, child-friendly street. The L-shaped living and dining room features a brick-surround wood-burning fireplace and is enhanced by a large picture window that fills the space with natural light. The adjacent kitchen, updated in 2015 and featuring cork flooring, quartz countertops, ample cabinetry, and room for a breakfast table, provides both function and warmth (fridge replaced in 2021). Three well-proportioned bedrooms and a renovated four-piece bathroom with quartz counters and a linen closet complete the main level, where strip oak hardwood flooring flows throughout most of the space. The lower level offers exceptional versatility, including a spacious recreation room a legal egress window, a laundry area with bar top and sink, and a den that could easily serve as a fourth bedroom, complete with its own two-piece bath. Additional features include a storage room with built-in shelving and a utility room with tiled flooring and space for a workshop. Outdoors, the private back and side hedged yards with slate patio provides the perfect setting for relaxation or entertaining, while the carport offers extra storage convenience. Notable updates include roof (2018), furnace and A/C (2015, contract to be paid out by the seller before closing upon request), hot water tank (2015, rented), washer and dryer (approx. 2020), gutter covers (2013), windows, and central vacuum with attachments. Ideally situated just steps from the Entrance Pool, the NCC Greenbelt with miles of trails, and within walking distance to schools, churches, shops, restaurants, and all the amenities of Bells Corners, this home offers both comfort and convenience. Quick closing is available! (id:19720)
Royal LePage Team Realty
410 Andalusian Crescent
Ottawa, Ontario
Welcome to this stunning North Hampton model by Cardel Homes, ideally located in the desirable community of Stittsville/Kanata - Blackstone. This corner unit property is thoughtfully designed and offers 3 +1 spacious bedrooms (with an option to turn a bonus room into a 4th bedroom), 3.5 bathrooms, and a fully finished basement, combining style, functionality, and space for the whole family. It features a gourmet kitchen with granite countertops, stainless steel appliances, open concept kitchen and living area with cathedral ceilings. Step inside to find a bright and open-concept main floor with quality finishes and a modern layout perfect for both everyday living and entertaining. Upstairs, you'll appreciate the added flexibility of a large flex/great room perfect as a playroom, second family room or additional living space with a balcony. The fully finished basement is a standout feature, boasting a stylish entertainment unit, a full bathroom, and ample room for movie nights, gaming, or hosting guests .Outside, enjoy a beautifully landscaped yard featuring pear and apple trees, along with flourishing tomato plants ideal for garden lovers and those who enjoy fresh, home-grown produce. Updates include new window panels in the living room replaced in 2023, Furnace and AC updated in 2024 with 10 year warranty. 200 amp electrical panel, with wiring capped outlet in the garage for 220V for electric vehicle charger. New smart home garage door opener replaced in 2025. The home is equipped with surround sound speakers throughout and don't miss out on the the 5 piece ensuite featuring radiant heat flooring and stand alone jet tub. The garage is entirely insulated. Located close to top-rated schools, parks, shopping, and transit, this is a rare opportunity to for a turnkey home in one of Stittsville's/Kanata's most sought-after neighborhoods. Don't miss out and book your showing today! (id:19720)
Lpt Realty
1008 - 179 Metcalfe Street
Ottawa, Ontario
Bright & Beautifully Updated Downtown Unit! ONE-bedroom condo in the heart of downtown Ottawa. This stylish unit boasts a spacious open-concept layout with a generous living room, dining area, and built-in kitchen that flow seamlessly together for easy everyday living.Enjoy the comfort of ensuite laundry, a full bathroom, and an abundance of natural light, enhanced by fresh paint, brand new refinished hardwood flooring, The building offers exceptional amenities, including a fitness center, pool & sauna, rooftop patio, and conference room access. One underground parking space and locker are included for your convenience. Unbeatable location: steps to public transit, shops, cafes, and restaurants. Farm Boy is directly connected to the building, and you're just one block from vibrant Elgin Street, offering the best of Ottawa's dining, nightlife, and lifestyle. Urban living at its finest! Some photos are virtually staged. (id:19720)
Uni Realty Group Inc
936 Eileen Vollick Crescent
Ottawa, Ontario
This never-lived-in townhome offers modern design and exceptional convenience in Kanata desirable Morgans Grant community. Step inside to a welcoming front foyer, where large windows and 9-foot ceilings on the main level create a bright and airy atmosphere. The elegant hardwood flooring flows into an open-concept kitchen featuring quartz countertops, an oversized island, and a pantry perfect for both everyday living and entertaining. Upstairs, the spacious primary bedroom boasts a 3-piece ensuite and a large walk-in closet. Two additional bedrooms, a convenient laundry room, and a stylish 3-piece main bathroom complete the upper level.The finished basement extends your living space with a versatile family room, ideal for a TV lounge, playroom, or home office. Located just minutes from the Hi-Tech Park, shopping, schools (W. Erskine Johnston and Earl of March High School), and with quick access to Highway 417, this home blends modern comfort with unbeatable convenience. (id:19720)
Coldwell Banker Sarazen Realty
13 Grammercy Park
Ottawa, Ontario
Step inside this rarely available 3-bedroom townhouse in one of Ottawa's most sought-after neighborhoods, Central Park! You're greeted by a bright main floor with gleaming refinished hardwood floors (2023), an open-concept living and dining area, and a kitchen that flows seamlessly for entertaining or family time. Upstairs, the spacious primary suite features double doors, an expanded fully custom walk-in closet, and a spa-like bathroom with a quartz vanity, free-standing tub, and custom rainforest shower. The upstairs den was thoughtfully converted into a unique bedroom, enhanced by vaulted ceilings and tall windows that flood the space with natural lightmaking it truly one of a kind. The fully finished basement offers a versatile family room, it's own full bathroom with a shower, and plenty of organized storage. Outdoors, enjoy a fully fenced backyard complete with a deck and charming pergola, perfect for relaxing or entertaining. The community is quiet and family-oriented, you're steps from Celebration Park, great schools, local shopping, dining, and it is the most central (and convenient) location in all of Ottawa. Upgrades include: Roof (2017); added insulation for energy efficiency (2017); bathroom expansion & renovation with quartz vanity, free-standing tub & rainforest shower (2018); pergola (2018); storage room refresh (2018); den refinished into additional bedroom (2019); added main floor under-stairs storage area (2019); entire home painted (2019); wifi-enabled lighting system & smart thermostat (2019); hardwood floors refinished (2023); new washer (2023); hot water tank purchased (no rental equipment in the home). Don't miss this rare opportunity to own a one of a kind beautifully upgraded home in Central Park - contact us today to book your private showing! (id:19720)
Royal LePage Team Realty
2020 Acoustic Way
Ottawa, Ontario
Rare find! Modern and spacious 7-bed, 6-bath home with 3,620 sq.ft. + 900 sq.ft. finished lower level, ideal for multi-generational living. Features 9-ft ceilings, hardwood/tile on main, and carpet upstairs. Main floor offers office, bedroom with ensuite, and open living/dining. Gourmet kitchen with quartz counters, premium appliances, and custom cabinetry opens to large great room. Upper level includes 5 bedrooms with 2 Jack & Jill baths, plus a primary suite with 2 walk-ins and spa-inspired ensuite. Lower level finished with rec room, bedroom, and 3-pc bath. 200 Amp service with EV-ready charging. Steps to schools, parks, transit, and amenities. Some photos virtually staged. (id:19720)
Right At Home Realty
13 Weatherwood Crescent
Ottawa, Ontario
Welcome to 13 Weatherwood Crescent, a rarely offered 5-bedroom family home in the sought-after Country Place community. Set on a quiet & tree-lined street, this updated home offers bright living spaces and great curb appeal. The COMPLETELY RENOVATED home boasts over $100k in upgrades. This home features a large, bright entrance foyer with modern ceramic tile stretching through the center hall to the modern kitchen with quartz counters, backsplash, pot lights & stainless steel appliances with a large and bright eat-in area overlooking the backyard. Elegant FRENCH doors open into the bright living room, while the open layout between the living & dining rooms make entertaining easy while hosting many family & friend gatherings. The spacious family room features a substantial window allowing loads of natural light to flow through, a GAS fireplace surrounded by a floor to ceiling brick accent wall and gold trim, & BRAND NEW wide-plank engineered hardwood floors ideal for experiencing cold nights in extreme comfort! The recently renovated mud room with laundry & powder room with access to the back completes the main floor. New carpet on the going upstairs and throughout the landing and hallway ensures you are walking in comfort. The primary suite includes hardwood floors, a hallway of closets & RENOVATED 4-pc ensuite . Four other great size bedrooms with hardwood floors and a renovated main bathroom with double sinks ensure you never run out of room for family! Smart home app allows you to control lights from your phone and EV charger installed! The completely updated finished basement adds space for recreation, fitness or storage. Outside, enjoy a fenced backyard with deck, interlock patio & landscaped gardens with inground sprinkler system! A spacious home in a prime Ottawa location perfect for families! (id:19720)
Solid Rock Realty
239 Paseo Private
Ottawa, Ontario
Welcome to 239 Paseo Private, a spacious three-level condominium townhome conveniently located in Centrepointe, Nepean. Offering nearly 1,400 sq. ft. of living space, this home combines functionality with comfort in a premium location. The open-concept main level features a generous living and dining area, a versatile eat-in kitchen with patio doors to the balcony, plus a powder room. Upstairs, the primary bedroom boasts vaulted ceilings, a wall of closets, its own private balcony, and a full ensuite bath. The second bedroom enjoys cheater-ensuite access to a second full bathroom. This level also includes a storage room plus laundry/utility space. The top-level loft provides many possibilities...perfect as a home office, media room, or even a third bedroom. All three levels feature hardwood flooring. Main balcony (15'1" x 7'2") off kitchen, plus balcony off the primary bedroom (7'2" x 5'9") with gorgeous views overlooking Centrepointe Park with 36 acres of parkland. Enjoy nightly sunsets over the park and plenty of sunlight all day long. Parking spot #16 right in front of unit with lots of visitors' parking nearby. Furnace 2008; A/C 2024; washer and dryer 2024. All this, just steps from parks, shops at College Square, Ben Franklin Place with a skating rink in winter, the Ottawa Public Library, Meridian Theatre, and public transit. Current Status Certificate available upon request. Don't miss this exceptional opportunity in Centrepointe! Some photos virtually staged. (id:19720)
Royal LePage Team Realty
307 Dodson Street
North Grenville, Ontario
Welcome to 307 Dodson St, a charming 3-bedroom, 2-bath bungalow nestled on a beautiful & spacious 8,700+ sq ft lot just minutes from downtown Kemptville. This warm and inviting home features a bright, functional layout with a large living room, 3-pc bath, kitchen, separate dining area, and three well-appointed bedrooms on the main level. The lower level includes a second 3-pc bath (2024), a flex-room perfect for an office or guest bedroom, and a large workshop ideal for hobbies, storage, or future development. Step into a park-like, fully fenced backyard with mature trees, a generous back deck, and a separately enclosed area that meets code for a pool, or could serve as a play space or even a dog run! 2 storage sheds add extra convenience for outdoor tools and toys. Located in a safe, family-friendly neighborhood on a quiet, established street, this home is just 0.5 km from the scenic trails of Ferguson Forest, offering hiking, biking, and cross-country skiing. Nearby, enjoy kayaking along the creek, as well as access to a dog park, hockey rink, outdoor pool, splash pad, and skate park. This home offers you the perfect blend of quiet living and urban convenience, with great schools, parks, and shopping all nearby. The nearby 416 provides a quick 30-minute commute to Ottawa's west end and a 20-minute drive south to the 401. Flexible closing available. Make 307 Dodson Street your next move and become part of one of Ontario's fastest-growing communities! (id:19720)
Royal LePage Team Realty



