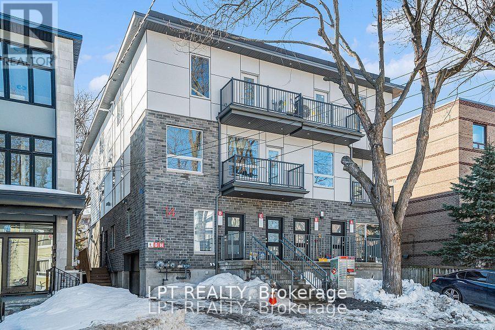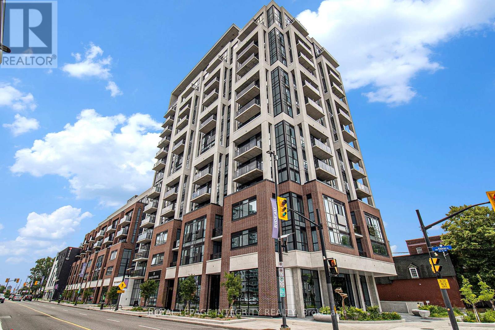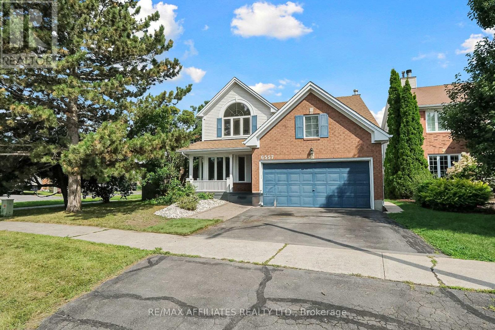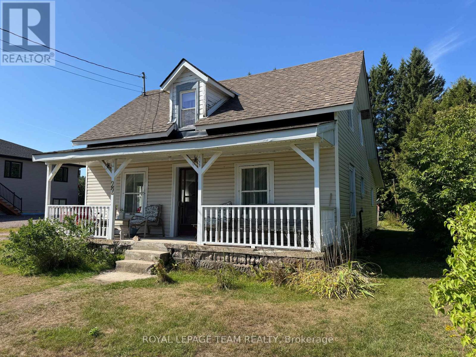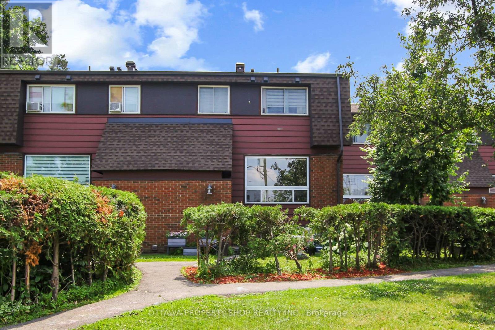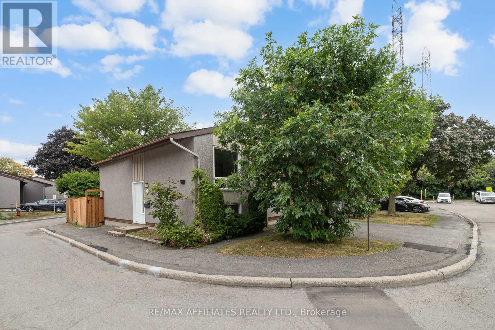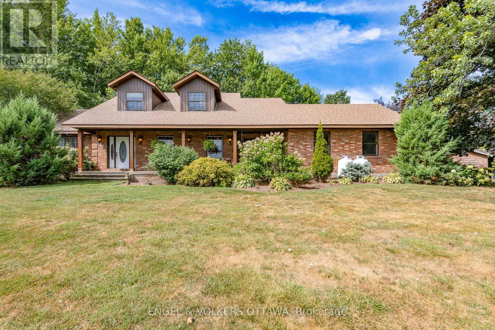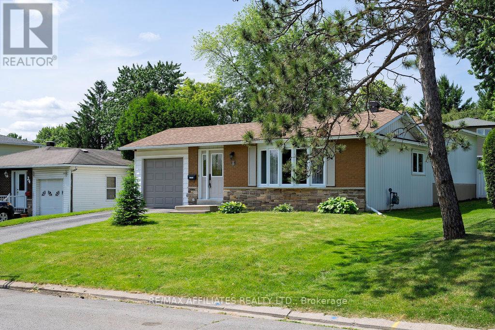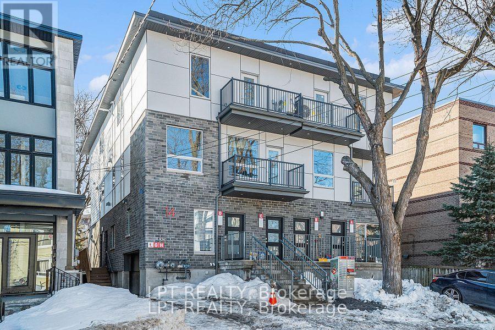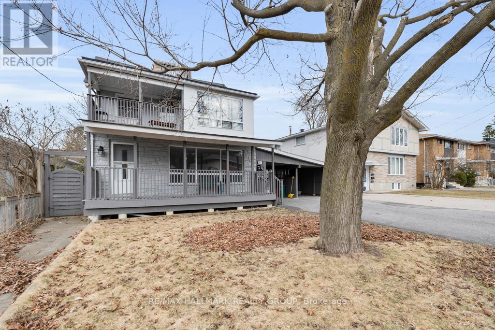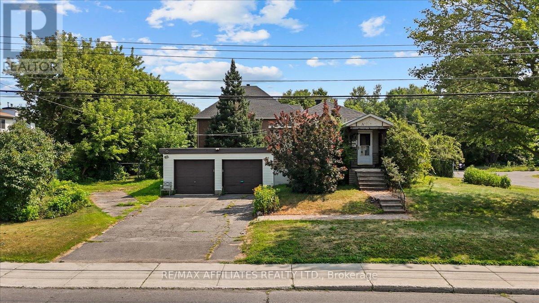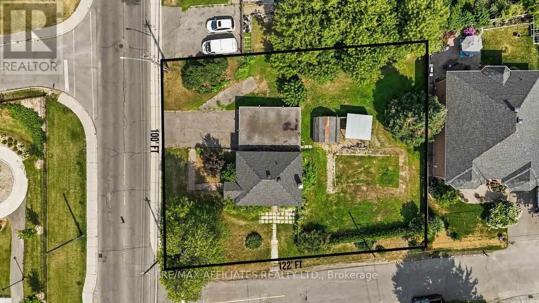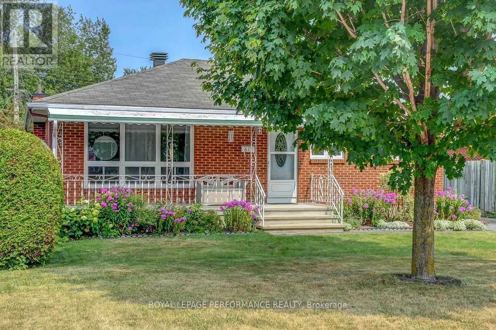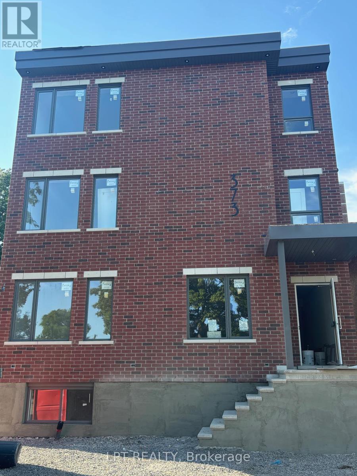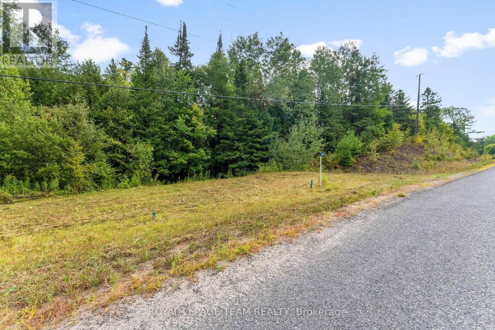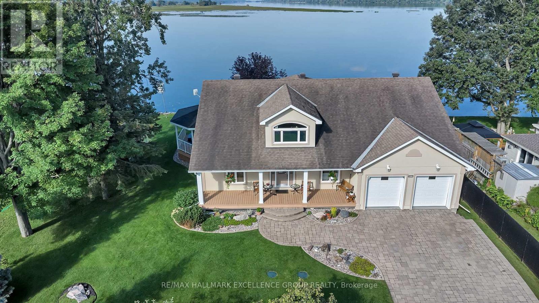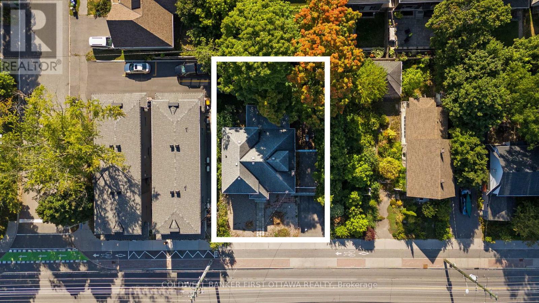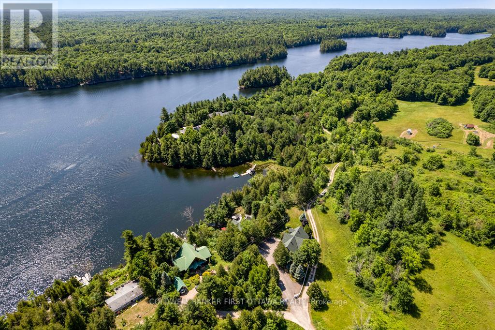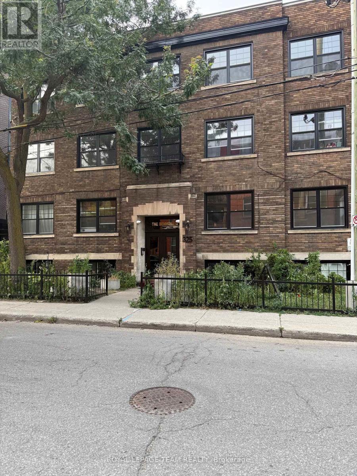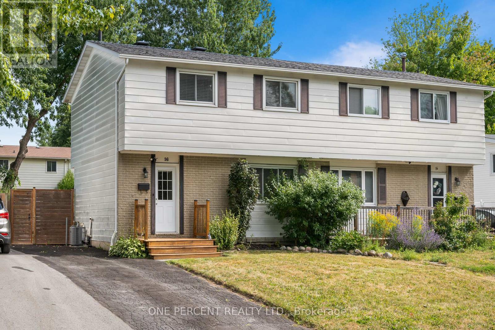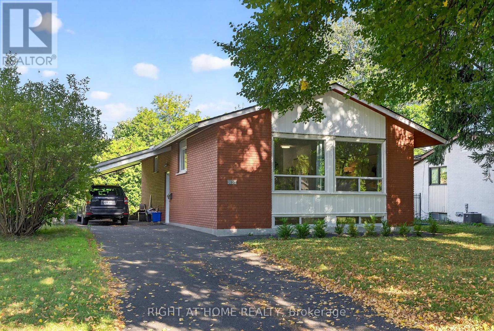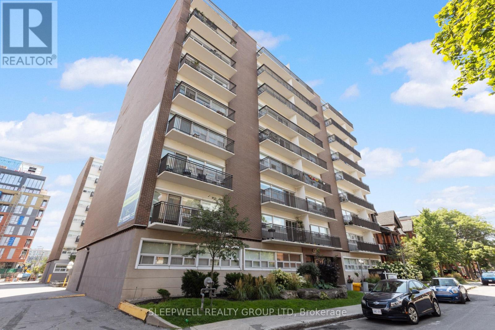Ottawa Listings
507 Catleaf Row
Ottawa, Ontario
Rent this stunning contemporary townhome in the prestigious, rarely available Avalon West! This beautiful 3-bedroom, 3-bathroom townhouse in a tranquil, family-friendly neighborhood offers ample space. The open-concept main floor features a sleek chef's kitchen with all essential appliances and access to a spacious backyard, perfect for outdoor activities and entertaining. The master bedroom includes an en-suite bathroom, walk-in closet, and large windows for natural light. The additional bedrooms are ideal for children, guests, or a home office. Enjoy the serene neighborhood, proximity to schools, and nearby Sweetvalley Park with its soccer field, pickleball court, and scenic pond. Don't miss this opportunity to make this haven your new home. Move in November 1st 2025. (id:19720)
Royal LePage Team Realty
F - 14 Stevens Avenue
Ottawa, Ontario
Discover upscale urban living in the vibrant Vanier/Kingsway Park neighbourhood of Ottawa, ON, with our newly available 2-bedroom, 3-bathroom apartment in the brand-new Suites at 14 Stevens.This 2-level stacked apartment offers a perfect blend of luxury, comfort, and convenience, designed to enhance your lifestyle. Enjoy 1,154 sq ft of contemporary living space featuring large windows for ample natural light and high-end finishes throughout. Prepare meals in style with stainless steel appliances, quartz countertops, and sleek cabinetry. Each bedroom features its own private bathroom, adding an extra layer of privacy and convenience. Plus, a guest bathroom on the main living level for ease. Extend your living with a private balcony, perfect for relaxing and entertaining. Exclusive arrangement with CommunAuto for car-sharing, providing a green and cost-effective transportation alternative. Heat and water are included in the rent. Tenants are responsible only for hydro and internet. Just minutes from downtown Ottawa, enjoy easy access to the city's business hubs, entertainment venues, and dining experiences. Step outside to a community known for its walkable streets and friendly atmosphere. Explore local shops, cafes, and parks without the need for a car. Multiple transit options are available, making it easy to navigate the city and beyond. This apartment is ideal for professionals seeking a balanced urban lifestyle with the benefits of a modern community and excellent proximity to Ottawa's bustling downtown core. Experience the best of city living at the Suites at 14 Stevens. Join our community today and elevate your living experience! Schedule a viewing today! Embrace modern living in the heart of Ottawa! Street permit parking is available. (id:19720)
Lpt Realty
716 - 560 Rideau Street
Ottawa, Ontario
Enjoy convenient living in a quaint part of downtown with this nearly new, stunning one-bedroom condo. Boasting premium finishes and built-in stainless steel appliances, this unit offers both comfort and style. Enjoy a southern exposure with natural light flooding through floor-to-ceiling windows, a 3-piece bath with a glass shower, and a private balcony with breathtaking city views. Plus, convenience is at your fingertips with an in-unit washer and dryer. The building's amenities include a luxury pool with incredible views, a fully equipped gym, business center, and common room for relaxation. Internet is included in the condo fees, adding extra value and ease. Located within walking distance to Strathcona Park, uOttawa, Loblaws, the Rideau River, and the ByWard Market; this condo offers the best of downtown living. With a wide range of restaurants, cafes, shopping, and public transportation nearby, everything you need is just steps away. This is the perfect downtown location for those seeking a practical lifestyle. Schedule your viewing today! (id:19720)
Royal LePage Integrity Realty
6557 Morningview Street
Ottawa, Ontario
Your dream family home awaits on an expansive corner lot! This timeless 4+ 1 bedroom classic is designed for modern family life, offering abundant space for working, learning, and relaxing. The main level features a flexible den ,perfect for an office or study, a sophisticated formal living room with elegant French doors, a welcoming family room with a wood-burning fireplace, and a bright, eat-in kitchen with generous storage. Upstairs, discover four spacious bedrooms, including a private master retreat complete with a walk-in closet and a beautifully updated 4-piece ensuite. . The fully finished lower level is a true bonus, boasting a large family room, a 3-piece bath, a dedicated computer nook, an additional office or den, and a 5th bedroom, also with a computer nook. You'll still find ample storage and a convenient workshop .Enjoy the ease of main floor laundry and a two-car garage, all set on a fully fenced, oversized lot in a fantastic location, just steps from shopping, transit, and parks. This home truly has it all! (id:19720)
RE/MAX Affiliates Realty
22 Wilson Street
Laurentian Hills, Ontario
Step into timeless charm in the heart of Chalk River. This welcoming 4-bedroom home offers the perfect blend of history, character, and everyday comfort. Said to be one of the community's original homes, it's filled with unique details you'll love, from the built-in ironing board in the cozy kitchen to the peaceful front porch that invites you to slow down with your morning coffee. Natural light pours through the many large windows (updated in 1998, except in the living room), creating a warm, airy feel throughout. The main floor features one of the four bedrooms, along with two convenient closets that add plenty of storage. Outdoors, make use of the spacious clothesline for that fresh-air laundry feel, or fire up the BBQ with the gas hookup already in place. Recent updates, include dimensional shingles added just two years ago, provide peace of mind. Whether you're raising a family, working from home, or simply looking for a property with history and heart, this Chalk River gem is ready to welcome you home. (id:19720)
Royal LePage Team Realty
1f Banner Road
Ottawa, Ontario
This modern, chic condo is perfect for first time homebuyers, downsizers or investors. Freshly painted and flooded with natural light, the main floor offers a beautifully designed kitchen with sleek cabinetry and modern finishes, convenient pantry with ample storage, SS appliances, open concept living & dining room with hardwood throughout. Second level features a spacious primary bedroom plus another good size bedroom and stylish full bath. Lower level provides an additional 385sq ft (approx) with extra bedroom, powder room, laundry and storage plus flex space for a family room/den/office/gym....the decision is yours! Private yard with patio is perfect for entertaining family and friends! Perfectly located close to schools, parks, bike paths, shopping, restaurants, HWY 417, LRT, and all the good things Sheahan Estates/Trend Village has to offer! Don't wait! Stress free living at it's best....nothing to do but move in and enjoy! Kitchen Appliances 2024, Washer/Dryer 2021, 2 Portable AC Units Included!! (id:19720)
Ottawa Property Shop Realty Inc.
306 Woodfield Drive
Ottawa, Ontario
Welcome to 306 Woodfield Drive, a spacious and easy-care condominium townhome in the highly sought-after Tanglewood community. Tucked away beautifully in the complex, this bright, end and corner unit 5-bedroom, 2-full-bath home offers plenty of room for growing families or investors looking for an excellent property in a fantastic location. Inside, you'll find generous living spaces designed for comfort and functionality, including a well-appointed kitchen, inviting dining area, and a large living room that flows seamlessly to the private yard perfect for outdoor enjoyment. 3 of the bedrooms, a kitchenette, and a full bathroom are also in the lower level! Recent updates include a newer furnace, A/C, and fencing, giving you peace of mind and added value. With water and hydro INCLUDED in the condo fees, budgeting is simple and stress-free. Perfectly situated close to schools, parks, transit, and shopping, this home combines convenience and lifestyle in one package. Whether you're a first-time buyer looking to get into the market or an investor seeking a low-maintenance asset, this property is ready for its next owner. (id:19720)
RE/MAX Affiliates Realty Ltd.
371 Forced Road
Russell, Ontario
Welcome to your dream retreat, a stunning ~5-acre property featuring a beautifully renovated two-storey brick home, offering modern comfort in a peaceful, rural setting.This spacious residence has been thoughtfully updated throughout the main and second levels, combining timeless charm with contemporary and farmhouse finishes. The home includes fully renovated kitchen, bathrooms, bedrooms, laundry room, living and dining areas, and foyer (2 years old). The kitchen shines with brand-new appliances, perfect for any home chef. Enjoy peace of mind with major system updates already taken care of: new roof (1 year old), furnace (2 years old), well pump and water tank (2 years old).The unfinished basement offers endless potential whether you're dreaming of a home gym, media room, workshop, or extra living space.This property is zoned agricultural, allowing for a variety of small business opportunities, from hobby farming to home-based enterprises. Nature lovers will appreciate the 8km walking trail located just behind the property ideal for morning walks, afternoon hikes, or simply enjoying the beauty of the outdoors. Whether you're looking to settle into a private country home, start a small business, or simply enjoy space, this unique property delivers it all. (id:19720)
Engel & Volkers Ottawa
22 Red Maple Crescent
Ottawa, Ontario
Welcome to Blackburn Hamlet, one of Ottawa's hidden gems where small-town charm meets urban convenience. Tucked away on a peaceful crescent, this beautiful home boasts incredible curb appeal and a warm, welcoming atmosphere from the moment you arrive. Step inside to discover spacious principal rooms filled with natural light, perfect for everyday living and entertaining. The updated eat-in kitchen serves as the heart beat of the home, featuring modern finishes and direct access to a stunning stone patio and expansive backyard ideal for summer BBQs, a future pool, or a play area for the kids. Just a few steps up, you'll find three generous bedrooms and a beautifully renovated family bath, offering comfort and functionality for a growing family. The fully finished basement provides rustic charm, complete with a large multi-purpose space, laundry area, and ample storage. Don't miss your chance to live in a vibrant, family-friendly neighbourhood close to schools, parks, transit, and all the amenities you could ask for. Roof Shingles 2012, Vinyl windows 2011, NG Furnace 2013, A/C 2014. 24 Hours Irrevocable on all offers, offers may be presented within the 24hours. (id:19720)
RE/MAX Affiliates Realty Ltd.
Unit B - 14 Stevens Avenue
Ottawa, Ontario
Discover upscale urban living in the vibrant Vanier/Kingsway Park neighbourhood of Ottawa, ON, with our newly available 2-bedroom, 3-bathroom apartment in the brand-new Suites at 14 Stevens.This 2-level stacked apartment offers a perfect blend of luxury, comfort, and convenience, designed to enhance your lifestyle. Enjoy 1,154 sq ft of contemporary living space featuring large windows for ample natural light and high-end finishes throughout. Prepare meals in style with stainless steel appliances, quartz countertops, and sleek cabinetry. Each bedroom features its own private bathroom, adding an extra layer of privacy and convenience. Plus, a guest bathroom on the main living level for ease. Extend your living with a private balcony, perfect for relaxing and entertaining. Exclusive arrangement with CommunAuto for car-sharing, providing a green and cost-effective transportation alternative. Heat and water are included in the rent. Tenants are responsible only for hydro and internet. Just minutes from downtown Ottawa, enjoy easy access to the city's business hubs, entertainment venues, and dining experiences. Step outside to a community known for its walkable streets and friendly atmosphere. Explore local shops, cafes, and parks without the need for a car. Multiple transit options are available, making it easy to navigate the city and beyond. This apartment is ideal for professionals seeking a balanced urban lifestyle with the benefits of a modern community and excellent proximity to Ottawa's bustling downtown core. Experience the best of city living at the Suites at 14 Stevens. Join our community today and elevate your living experience! Schedule a viewing today! Embrace modern living in the heart of Ottawa! Street permit parking is available. (id:19720)
Lpt Realty
833 Maplewood Avenue
Ottawa, Ontario
Flooring: Tile, Deposit: 5200, Flooring: Laminate, 3 bedroom apartment on main floor of house, located in family neighbourhood in West Ottawa. Access to public transit and close to schools, shopping, entertainment, & amenities. 4 appliances and large lot plus deck, all the utilities plus the parking is included. (id:19720)
RE/MAX Hallmark Realty Group
1133 Snow Street
Ottawa, Ontario
Beautiful detached 2 + 2 bedroom bungalow w/2 full bathrooms, hardwood flooring, finished basement w/kitchenette & oversized 2 car garage, triple wide serviced lot on a quiet street in the Cyrville neighbourhood in the inner greenbelt of Ottawa, lot measures 122 frontage, 1972 survey indicates the three lots measured; Lot 37 (56 wide by 100 deep), Lot 38 (33 wide by 100 deep), Lot 39 (33 wide by 100 deep), Currently Zoned R3VV, Update: To be re-zoned to N3 in fall of 2025 allows for medium-density residential development, typically for a maximum of 12 units per lot x 3 for possible 36 units. Radiant Heat / Hot Water Boiler (2024), Roof (2021), walking distance to parks, recreation, shopping, schools & transit, 24 hour irrevocable on all offers. (id:19720)
RE/MAX Affiliates Realty Ltd.
1133 Snow Street
Ottawa, Ontario
Triple wide serviced lot on a quiet street in the Cyrville neighbourhood in the inner greenbelt of Ottawa, lot measures 122 frontage, 1972 survey indicates the three lots measured; Lot 37 (56 wide by 100 deep), Lot 38 (33 wide by 100 deep), Lot 39 (33 wide by 100 deep), Currently Zoned R3VV, Update: To be re-zoned to N3 in fall of 2025 allows for medium-density residential development, typically for a maximum of 12 units per lot x 3 for possible 36 units, walking distance to parks, recreation, shopping, schools & transit, 24 hour irrevocable on all offers. (id:19720)
RE/MAX Affiliates Realty Ltd.
617 Gardenvale Road
Ottawa, Ontario
What's not to love about this immaculately maintained full-brick 3+1 bedroom bungalow on a quiet tree lined street in the tight knit community of Castle Heights, which has been meticulously cared-for by the same owner for the last 65 years! Warm and inviting front walkway leads to lovely covered front porch. Bright and airy open-concept main living area with hardwood floors, picturesque front window, and beautiful sight-lines. Renovated eat-in kitchen with timeless cabinetry, and sink underneath large window overlooking front garden. Spacious primary bedroom with ample closet space. Two additional well-proportioned bedrooms. Updated main floor bathroom with newer vanity, soaker, tub, and tiled walls. Convenient side-door which has direct access to basement from the outdoors, unusually high 8ft ceilings, large secondary living space with charming wood panelling, fourth bedroom, spacious laundry room, and tons of room for all of your storage needs. Ideal configuration to add an in-law suite or secondary dwelling unit. Fenced backyard with lovely perennial garden, stone patio, and convenient storage shed. Tons of parking with private driveway. Owned Hot Water Tank. Central Air-Conditioning. Furnace 2014. All vinyl windows. Extremely convenient location with tons of retail options - Farm Boy, Adonis, Independent Grocer, Shoppers Drug Mart, LCBO, and St Laurent Shopping Centre. Easy access to public transit with multiple bus route near-by and LRT station. Dare to compare this meticulously maintained home which has a timeless design, so much pride of ownership, a super convenient location, and the highly coveted post-war quality workmanship. Quick closing available. 24h irrevocable on all offers. (id:19720)
Royal LePage Performance Realty
Unit #8 - 373 Ibeville Street
Ottawa, Ontario
Brand New Stunning 2 bedroom Apartment Steps from Beechwood Village. Top Floor bright and spacious unit offers modern living with High-end finishes and thoughtful design throughout. Enjoy an open-concept layout flooded with natural light, featuring a stylish kitchen with custom cabinetry, under cabinet lighting, quartz countertops and stainless steel appliances. A spa-inspired full bathroom and in-unit laundry complete this contemporary living space. Close to transit and only a quick 5 min drive to the Market, Enjoy the best of both worlds tranquility at home with vibrant amenities just around the corner. Come and see what this wonderful community has to offer! Water, Gas and High Speed Internet included, Tenant only pays Hydro. Ample Street Parking on both sides, Dedicated parking available for $150/month. Schedule your viewing today! (id:19720)
Lpt Realty
1426 French Line Road
Lanark Highlands, Ontario
Build your dream home on this wooded ~4-acre lot. Already surveyed and ready to be developed. Driveway is staked and civic number assigned by the township. Hydro located right at the road, which is year-round township maintained. Conveniently located just 35 minutes to Perth, Carleton Place, Almonte, or Calabogie, and under an hour to Kanata. (id:19720)
Royal LePage Team Realty
300 Voisine Road
Clarence-Rockland, Ontario
Fulfill your dream on the majestic Ottawa river in this luxury waterfront bungalow plus loft.Welcome to an extraordinarily well built retreat where quality craftsmanship, sustainability, and nature converge into a once-in-a-lifetime opportunity. Custom-built by ICF pioneer Marc Phillips of EMM Group and renowned Mr. Yvon Lavallee, this elevated, flood-mitigated home is a testament to innovation and enduring quality, crafted for those who demand efficiency, serenity, and timeless design.Set on the majestic Ottawa River, this Integra-Spec ICF masterpiece offers unparalleled quietness & peace of mind and warmth @ R-40 & R-60. The west-facing deck gifts you breathtaking sunsets 365 days a year, while the east-facing balcony welcomes peaceful sunrises & natures theatre at your doorstep. Canadian-made Lauzon Ash hardwood floors flow through the 2,000 sq ft main level plus 567 sq ft loft. The airy layout includes 3 main floor bedrooms, a powder room, granite kitchen tops with solid oak cabinetry and uniform windows framing picturesque river views from nearly every room. Two natural gas fireplaces provide cozy ambiance year-round.Enjoy the ease of municipal water, Natural Gas, and a Rheem furnace with HEPA air exchanger. An oversized 20x20 insulated garage features a gas heater. A Techo-Bloc stone driveway engineered over a 24" compacted base for durability and curb appeal.Outdoors, immerse yourself in a private sanctuary. Composite decking, Covered Gazebo, a custom 14x11 shed, and permitted armour stone retaining wall define easy waterfront living.Two Purple Martin colonies dance above, acting as a natural mosquito solution. Organic fruit laden cherry & apple trees (Royal Gala & Honey Crisp) are seasonal delights.With commercial-grade sump pumps, soundproof construction, and thoughtful design throughout, this is more than a home, its a lifestyle. A rare opportunity to realize your dream of waterfront living while maintaining convenience. 24 Hours Irrevocable on all offers (id:19720)
RE/MAX Hallmark Excellence Group Realty
582 Churchill Avenue N
Ottawa, Ontario
Prime 66 X 100 development site in the middle of the City! Close to LRT, transit, 417 and walking distance to the shops and restaurants of Westboro. Current R4UD zoning presents numerous opportunities for immediate development with increasing potential with upcoming proposed zoning amendments. You don't have to look too far to see what others have done in the immediate area with smaller lots than this! Semi's, multi units, even a 13 unit building have all been recently built on Churchill within blocks of this lot. Current 4 bed/3 bath home is in excellent shape and generates income from tenants. Home being sold "as is, where is" for land value only. Interior showings with accepted offer only. (id:19720)
Coldwell Banker First Ottawa Realty
1017 Moore Street
Brockville, Ontario
This newly built semi-detached home in Stirling Meadows, Brockville, offers a stylish and functional design with convenient access to Highway 401 and nearby shopping. The Stratford model by Mackie Homes presents approximately 2,095 square feet of thoughtfully designed living space. The bright, open-concept layout includes three bedrooms, three bathrooms, and an oversized single-car garage. A contemporary two-toned kitchen serves as the heart of the home, featuring a centre island, quartz countertops, a fridge, stove, hood fan, and dishwasher. A pantry and an office nook add both practicality and flexibility. The living room features a tray ceiling and flows effortlessly into the adjacent dining room. From here, sliding doors lead to the sun deck and backyard, creating a seamless connection between indoor and outdoor spaces. Upstairs, the primary bedroom offers a walk-in closet and a five-piece ensuite with a freestanding bathtub, separate shower, and a dual-sink vanity. Two additional bedrooms, a full bathroom, and a laundry room complete the second level. (id:19720)
Royal LePage Team Realty
320 Pike Lake Route 12 Road
Tay Valley, Ontario
On Pike Lake, palatial setting with grand living and leisure spaces for the extended family who enjoys gathering together and entertaining. Tucked into private, exquisitely landscaped, acre is resplendent custom walkout bungalow. You also have exceptional 3-car garage-workshop with attached luxury apartment plus phenomenal 4000sf loft for game nights, memorable celebrations and quiet times. Outdoors is like a resort with Tiki bar, band shelter, gazebo, patio, decks, hot tub & bunkie. The 318' lakefront faces west for spectacular sunsets and, has dock with boat lift. The bungalow home showcases premium quality & family comfort. Big welcoming foyer with double closet. Stain glass doors to sun-filled living room with Jotul propane stove, patio doors to wrap-about deck & wall of windows overlooking lake. This wall of windows continues thru dining area to adjoining gourmet kitchen. With gracious style, kitchen offers slate floor, granite counter, island-breakfast bar, Butler pantry and panoramic lake views. Two sets of patio doors to deck & propane BBQ hookup. Main floor has two bedrooms plus 3-pc granite bathrm. Ultimate laundry room sink, endless cabinets, pull-out drying rack & folding table. Mudroom door to deck. Upper floor, primary retreat has ledgerstone propane fireplace, two walk-in closets & patio doors to private deck. Upper floor 2nd bedroom access to another private deck. Sparkling 4-pc bathroom double sink vanity & dressing table. Detached 3-car garage-workshop has huge gym plus, attached apartment/in-law suite featuring cozy propane fireplace stove in livingroom, contemporary kitchen with breakfast bar, large bedrm, 5-pc bathrm & laundry room. The remarkable loft is world onto itself; lounge, propane fireplace, solid cherry wet bar, space for pool table & home theatre. Loft also has 900sf private office & 2 workstations. Home & apartment/loft each has 2023 propane furnace/central air. Private road upkeep & snow removal $1,048/24. 15 mins Westport or Perth. (id:19720)
Coldwell Banker First Ottawa Realty
2 - 325 Cooper Street
Ottawa, Ontario
Welcome to 325 Copper St. A newly renovated main floor 3 bedroom & 1 bathroom apartment with modern high end finishes. Located in the Golden Triangle on a beautiful quite street. Spacious, with hardwood floors, lots of windows for natural light. Brand new kitchen with brand new stainless steel appliances (fridge, oven, microwave/hood fan). Brand new bathroom with marble tile. Laundry is shared in the lower level building. Can bring floor A/C unit at your own expense. Under new management and ownership. No on site parking!! Can get street parking permits through the city. Perfect location with walking distance to all the shops, restaurants, grocery, parks the Golden Triangle, Centretown and the downtown core have to offer. Near highway and public transportation. Be the first to live in this apartment since it was renovated! Hydro and Internet is extra. Must provide proof of income, credit report and rental application with photo ID. 1 year lease minimum. (id:19720)
Royal LePage Team Realty
16 Shouldice Crescent
Ottawa, Ontario
Welcome to your new home in family-friendly Glencairn! This beautifully updated 4-bedroom, 2-bath semi-detached home is perfect for first-time homebuyers, featuring a functional layout, modern updates, and a spacious backyard ideal for kids, pets, and entertaining. The updated kitchen showcases shaker-style cabinets, stainless steel appliances, a stylish backsplash, and convenient access to your deck, perfect for summer BBQs and relaxing outdoors. Upstairs, four bedrooms provide ample space and versatility, while the finished lower level adds even more living area with a spacious, cozy family room and a convenient laundry/utility area. Outside, enjoy gatherings on your deck overlooking a large and fully fenced yard, complete with a handy storage shed. Recent upgrades, including furnace and A/C (2017), ensure comfort and peace of mind. Perfectly situated on a quiet street near schools, parks, walking trails, shopping, recreation, and just minutes from HWY 417, this home blends tranquility with convenience. Dont miss this fantastic opportunity check out the virtual tour and book your showing today! (id:19720)
One Percent Realty Ltd.
1153 Adirondack Drive
Ottawa, Ontario
Discover your dream home in the heart of Kenson Park! This charming and spacious 4-bedroom bungalow is a true gem, lovingly maintained by its second owner.Step inside and be greeted by natural light illuminating the original hardwood floors that flow throughout the main level. The expansive living and dining area is perfect for creating lasting memories with family and friends. The kitchen is a chef's delight, offering abundant cabinet space and a separate eating area. The main floor also features three generous bedrooms and a recently renovated full bathroom.The lower level is a world of possibilities, with a versatile rec room, a fourth bedroom with a large walk-in closet, and a spacious storage room. Outside, the massive, private backyard is your personal oasis! A perfect playground for kids or a sanctuary for outdoor entertaining.Don't miss out on this incredible opportunity to live in a highly sought-after neighbourhood, just minutes from transit, LRT Station, IKEA, restaurants, Algonquin College (1.3km), and the 417.Your future starts here. Call today to schedule your private showing! Updates include: Laminate floor (2022) - laundry Set (2023) - heat pump (2023)- renovated bathroom (2024)- fresh painting (Oct. 2024). (id:19720)
Right At Home Realty
102 - 420 Gilmour Street
Ottawa, Ontario
Welcome to 420 Gilmour Street, where convenience and comfort meet in the heart of downtown Ottawa.This 1-bedroom, 1-bathroom apartment offers a practical open-concept layout thats perfect for anyone looking to enjoy city living. The spacious bedroom provides a cozy retreat, while large windows bring in plenty of natural light, creating a bright and inviting atmosphere.Heat, water, and gas are included in your rent, making monthly budgeting simple and stress-free. Laundry facilities are available within the building for your convenience. Step outside and enjoy being just moments from Ottawas best restaurants, shops, and entertainment options. Public transit is easily accessible, and for those with a vehicle, 1 parking space is INCLUDED in the rent. Dont miss your chance to call one of Ottawas most desirable locations home, schedule your showing today! (id:19720)
Sleepwell Realty Group Ltd



