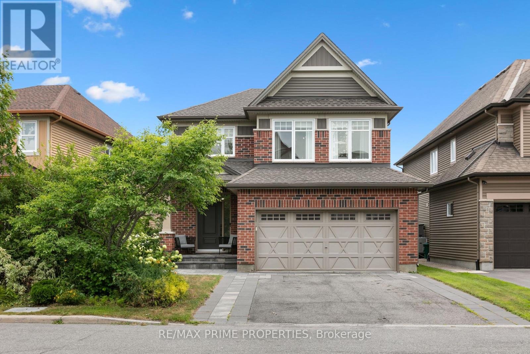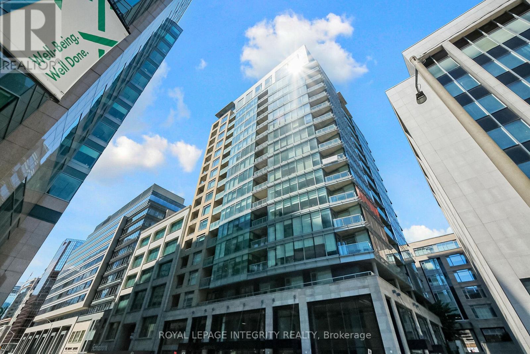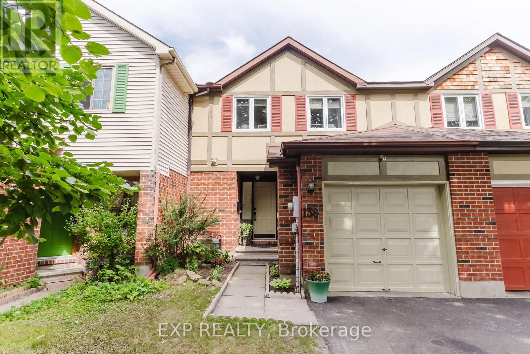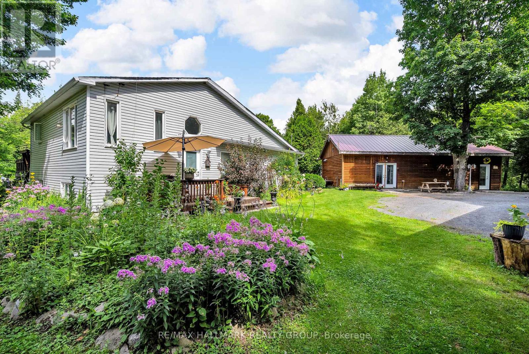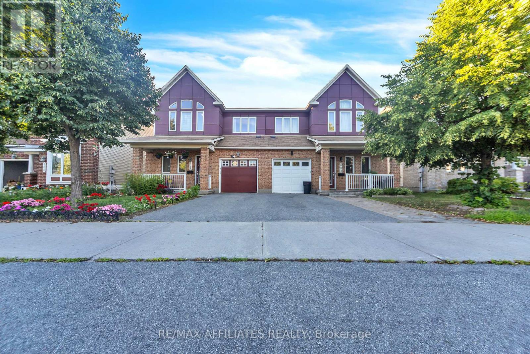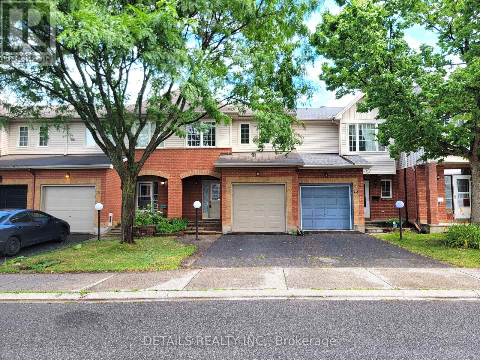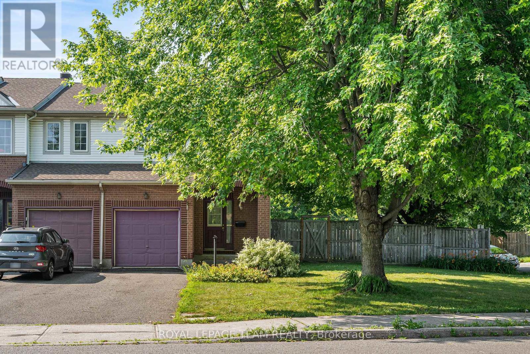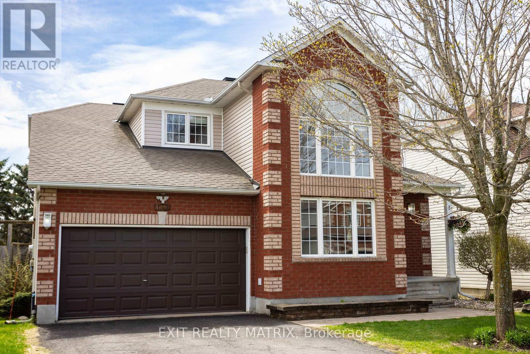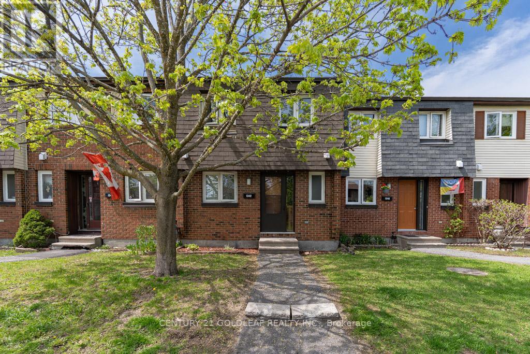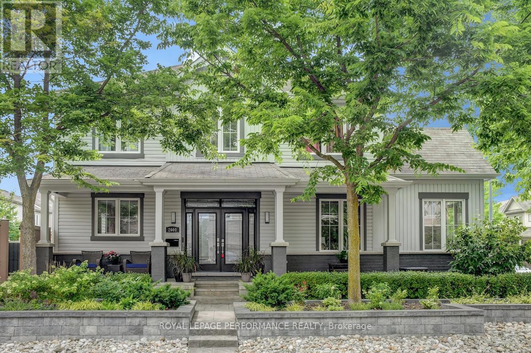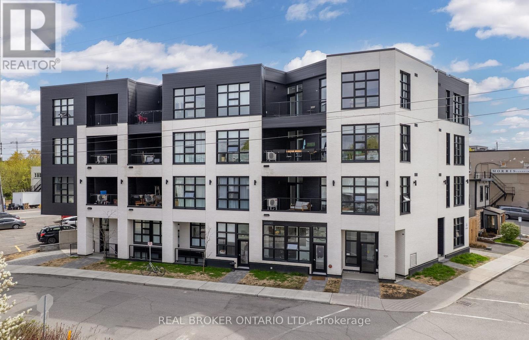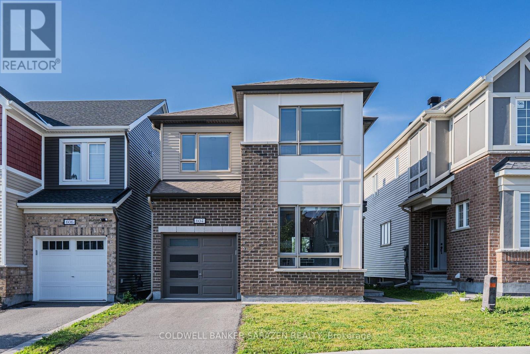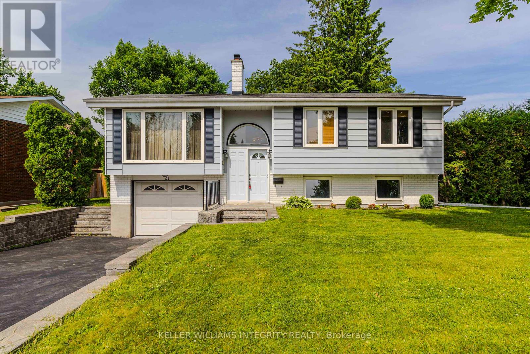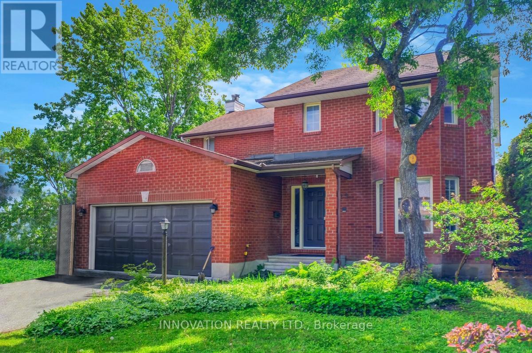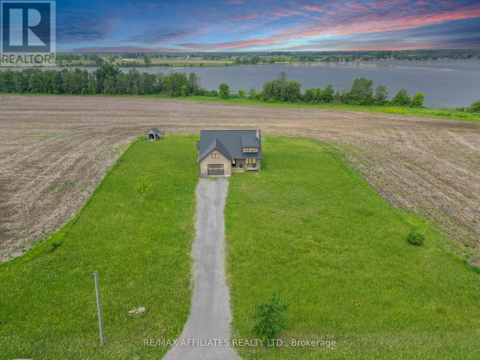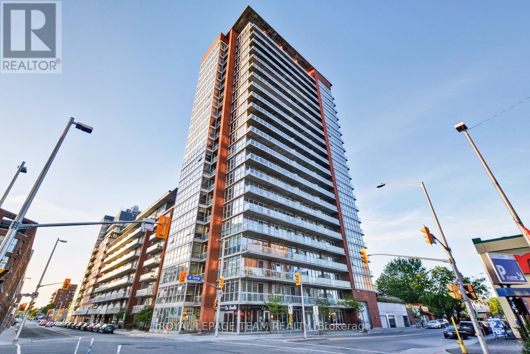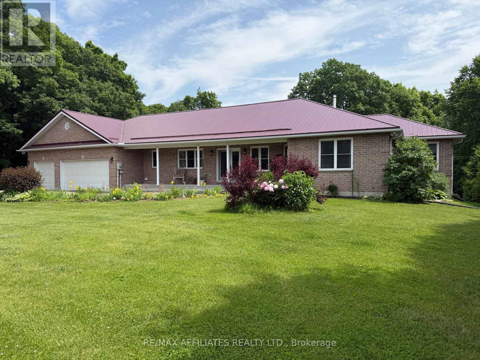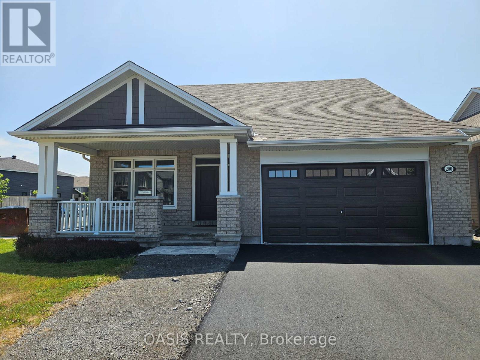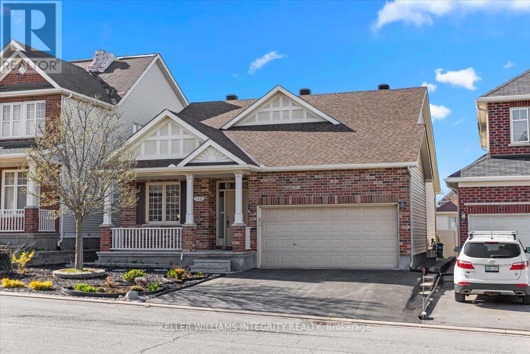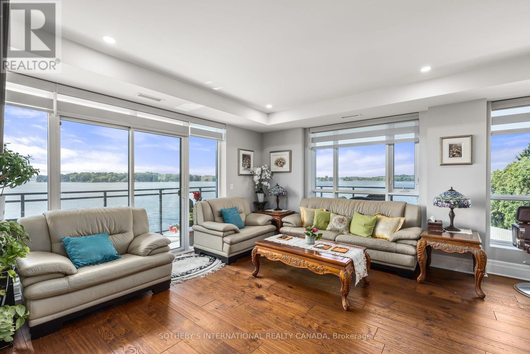Ottawa Listings
526 Golden Sedge Way
Ottawa, Ontario
Welcome to this absolutely stunning 4-bedroom, 4-bath home in a family-friendly neighbourhood close to parks, schools, and more! Featuring 9ft ceilings, hardwood, ceramic tile, and warm, inviting tones throughout. The main floor includes a quiet den perfect for a home office and a formal dining room with vaulted ceilings adjacent to the gourmet kitchen with rich cabinetry, granite countertops, and a spacious eat-in area overlooking the family room with gas fireplace. Enjoy the private, fully fenced backyard with a heated saltwater above-ground pool and two-tiered deck ideal for entertaining. Upstairs offers hardwood floors, a luxurious primary retreat with a large walk-in closet and spa-like 4-piece ensuite, plus 3 additional bedrooms, a full bath, and convenient laundry. The finished basement includes a large rec room with gas fireplace, full bath, gym area, and ample storage. (id:19720)
RE/MAX Prime Properties
1409 - 101 Queen Street
Ottawa, Ontario
Experience upscale urban living in this stunning 1-bedroom condo, located within one of Ottawas most prestigious addresses. Boasting 9-foot ceilings and expansive floor-to-ceiling windows, the open-concept layout is filled with natural light and modern elegance. The contemporary kitchen features quartz countertops, a sleek breakfast bar, and premium finishes ideal for both daily living and entertaining.Residents enjoy access to luxury amenities including a fully equipped fitness center, sauna, elegant sky lounge, movie theatre lounge and 24/7 concierge service. Situated in the heart of downtown, you're just steps from Parliament Hill, LRT stations, fine dining, and high-end shopping. A unique advantage: short-term rentals are permitted, with the first six floors operating as a boutique hotel offering outstanding flexibility and income potential.This unit is currently generating approximately $55,000 annually through short term rental, providing an excellent return for investors. It also features $25,000 in builder upgrades completed prior to closing, showcasing high-end finishes and thoughtful enhancements throughout.Whether you're seeking a refined urban residence or a strategic investment, this exceptional condo delivers on all fronts. (id:19720)
Royal LePage Integrity Realty
91 Penfield Drive
Ottawa, Ontario
Nestled in the heart of Kanata's most charming & established neighborhood where tree-lined streets meet tech city convenience. This beautifully upgraded 4 bed 3 bath semi-detached home offers - No Rear Neighbors, Deep Private Lot, Walk to Top Schools and family-friendly community of Beaverbrook. This gem offers the perfect blend of privacy, comfort, and location. The main floor boasts elegant hardwood floors, pot lights, and a stunning custom kitchen with quartz countertops, a large island, and premium Energy Star windows. The open-concept living and dining areas are ideal for entertaining, with an updated powder room for added convenience. Upstairs, enjoy hardwood throughout and upgraded baths. The finished basement adds flexible space with a large rec room, guest/office potential, full bath and a spacious laundry area. Outside, the private backyard retreat is surrounded by mature trees - perfect for relaxing or entertaining. Walk to top-rated schools like Earl of March and Stephen Leacock, and enjoy easy access to parks, trails, the Tech Park, shopping, and dining. Quiet street, wonderful neighbors, and a move-in-ready interior - this home has it all! (id:19720)
Exp Realty
138 Acklam Terrace
Ottawa, Ontario
Welcome to 138 Acklam, a beautifully updated home offering modern elegance. The main floor features stunning hardwood flooring in the living room and a fully renovated kitchen (2025) with quartz countertops, extra cabinetry, and a stylish backsplash. Freshly painted throughout in 2024, the home is illuminated by pot lights in the living room and bedrooms. The fully finished basement (2024) includes a dedicated office space for convenience.The primary bathroom is a retreat with a stand-up shower, while the common bathroom boasts new tiles.Step outside to a large deck, shed, and fully fenced backyard, perfect for outdoor enjoyment. Parking is plentiful with space for four carsone in the garage and three on the driveway.Additional upgrades include a furnace (2020), air conditioning (2013), and updated windows in the primary bedroom (2021). This home is truly move-in ready, offering both style and comfort. Don't miss thisopportunity! (id:19720)
Exp Realty
3838 Kenyon Dam Road
North Glengarry, Ontario
Welcome to 3838 Kenyon Dam Road, a truly unique 4.49-acre property offering exceptional versatility just minutes from Alexandrias core and ideally located about an hour from both Ottawa and Montreal. Whether you're dreaming of a peaceful country residence, a thriving home-based business, or a combination of both, this property delivers unmatched potential. At the heart of this opportunity is a fully equipped, SB10-compliant commercial kitchen, newly constructed in 2022. Designed with energy efficiency and functionality in mind, it features a wood-fired oven, dedicated seating area, customer washroom, and all up-to-date permits. This turnkey space is ideal for launching or expanding a food-based business from a bakery or gourmet pizzeria to a sugar shack, catering service, or event-hosting venue. The sidesplit bungalow boasts a spacious, open-concept kitchen that flows into a cozy dining and living area complete with a wood stove, offering two bedrooms, with potential to convert the office and downstairs living room into two more, making the space highly adaptable. Many upgrades in recent years, including a roof reshingled within the last six years (with a smaller section redone in 2024), brand-new flooring in 2025 and newly painted, complete heating system conversion from oil to propane in 2023. A new, owned hot water tank was added in 2025, and the home is serviced by a forced airsystem. Outside, enjoy the updated 2022 patio and above-ground pool, surrounded by mature trees, perennial gardens, two vegetable plots, and a tranquil private pond. The beautifully landscaped setting offers the perfect balance of privacy, charm, and inspiration. Whether you're looking to live, work, or invest, this one-of-a-kind property is a rare opportunity to align your lifestyle and entrepreneurial goals. (id:19720)
RE/MAX Hallmark Realty Group
604 Paul Metivier Drive
Ottawa, Ontario
Welcome to this neat, sweet, and beautifully maintained semi-detached gem tucked into the heart of the coveted, family-focused Chapman Mills community in Barrhaven. Bursting with natural light, this charming 3-bedroom, 3-bathroom home offers comfort, warmth, and timeless appeal. Step into a welcoming foyer that gracefully opens into accommodating living room, while the privacy filled family room with a cozy fireplace sets the perfect tone for relaxing evenings. The chef-inspired kitchen, complete with sleek stainless steel appliances and a sunlit eat-in area, is made for joyful cooking and gathering. The elegant primary bedroom is a true retreat, featuring a serene sitting area, a generous walk-in closet, and an ensuite. Two additional bedrooms and a full bathroom complete the inviting second level. Soft wall to wall carpeting, ceramic tiles, and a clean, spacious basement await your creative vision. Enjoy the fully fenced backyard adorned with flourishing gardens, and a flower filled front yard that welcomes you with a burst of color. Ideally located just steps to schools, parks, and playgrounds, and minutes from Marketplace, shopping, dining, entertainment, and transit. A True Delight to Own, Don't Miss Out on this rare offering. Book Your Private Showing Today! (id:19720)
RE/MAX Affiliates Realty
21 Upney Drive
Ottawa, Ontario
Open house Sunday August 17th, 2-4pm. Lovely 3 beds, 2.5 bath townhome conveniently located in Longfield, Barrhaven. Multiple schools, parks, and playground nearby. Steps to public transportation. Sun filled living room with big window to backyard and a gas fireplace, separate dining room. Kitchen with stainless steel appliances. Breakfast area with patio door to beautiful backyard gardens. Warm hardwood floor and ceramic tiles on main floor. Second floor offers spacious primary bedroom with walk in closet, 2 windows overlooking front yard. Ensuite bathroom, has a new vanity, a window to allow lights in. Two secondary bedrooms have southeast view windows, big closets. New carpet throughout second floor. Finished lower level has a bright huge family room/recreation room with 2 big windows, laminated flooring. Recent upgrade includes Furnace, Air conditioning, owned Hot water Heater, roof insulation. Roof shingles is around 10 year old. Sun filled back yard is fully fenced, it has a patio, a perennial garden, and an interlock path. Imaging to have a beer, and BBQ in the backyard in summer months. Property is vacant. Move in any time. (id:19720)
Details Realty Inc.
156 Claridge Drive
Ottawa, Ontario
Welcome to 156 Claridge Drive. A 3 bedroom, 3 bathroom end unit town home situated on a large corner lot. This spacious home features an attached garage with inside entry, a powder room, dining room, living room and kitchen on the main level. On the 2nd level you will find three bedrooms including a primary bedroom with a walk-in closet and ensuite bathroom. The basement includes a finished family room and laundry room. Outside there is a large fenced and fully landscaped yard with a large deck. Recent upgrades include a new roof (2020) and furnace (2020). This move-in ready home is within walking distance to many parks, schools, public transit and shopping. (id:19720)
Royal LePage Team Realty
133 Labelle Street
Russell, Ontario
Welcome to 133 Labelle Street, where thoughtful design and everyday comfort come together in the heart of Embrun. This 3-bed, 3-bath home offers the ideal setting for a growing family, remote professionals, or anyone craving space to live, work, and unwind. Step into a welcoming foyer that opens to a formal living room with soaring cathedral ceilings, perfect for relaxing or entertaining. Just across the hall, a bright and versatile flex space makes a fantastic home office, especially with its proximity to the front door, ideal for client meetings or private workspace. The heart of the home lies in the open-concept living area, where a cozy family room with a gas fireplace flows effortlessly into a spacious dining area and chef-worthy kitchen. With ceiling-height cabinets, a walk-in pantry, and generous prep space, the kitchen is designed for everyday ease and special occasions alike. A mudroom, powder room, and laundry area add functional convenience to the main floor. Upstairs, the grand staircase leads to a sunlit landing that overlooks the main level. The private primary suite includes a full ensuite bath, while two additional bedrooms and another full bathroom provide space and comfort for the rest of the family. The finished lower level offers a large rec room that can easily flex to suit your lifestyle, think playroom, home gym, or media space. Step outside and enjoy your personal backyard oasis, complete with a deck for dining al fresco, a stone patio perfect for summer lounging, a shed for added storage, and a firepit where memories are made under the stars. Situated in a welcoming, well-serviced community close to parks, schools, and shopping, this home isa perfect blend of lifestyle and location. Don't miss your chance to make it yours, book your showing today! (id:19720)
Exit Realty Matrix
410 - 1081 Ambleside Drive
Ottawa, Ontario
Rarely offered, originally built as a 3 bedroom converted into 2 large bedrooms. Extremely easy to convert back to the 3 bedrooms. The perfect height - there is a beautiful view not only of the river but the tree tops. This condo is the largest of condos in the building.1200 sq ft. Walking to the LRT will be amazing. A 2 piece ensuite, private balcony &walk-in closet enhances the primary bedroom. Den located off the living room offers different uses- office, tv room, guest room, craft room. Whether you are seeking peace or privacy or vibrant social lifestyle, this community offers it all. Residents enjoy a rich calendar of activities including craft sessions, bridge, games night, knitting, club gatherings and nightly socials either on the outdoor patio or in the cozy lounge. First class amenities include an indoor salt water pool with adjacent sauna and showers in the changing rooms, state of the art fitness center, underground parking with convenient car wash bay, a beautifully appointed party room with full kitchen and dishware available to rent for a nominal fee. Condo fees offer unmatched value covering: High speed internet, cable, heat, hydro, water, Dogs below 25 lbs are allowed. This building is meticulously maintained with an excellent reserve fund offering peace of mind for future value. Step outside to explore scenic paths along the Ottawa River Parkway, or take a short walk to nearby coffee shops, restaurants, and shops (id:19720)
RE/MAX Hallmark Realty Group
1342 Cedarcroft Crescent
Ottawa, Ontario
Welcome to 1342 Cedarcroft crescent, a spacious bright townhome loaded with upgrades that include: a renovated kitchen with additional pantry & stainless steel appliances; renovated 2pc bathroom; upgraded main bathroom; newer windows; parquet flooring on the main floor; laminate on 2nd; a cosy lower level recreation room; a private fenced landscaped yard; modern decor; tile flooring in kitchen and foyer and barn style door to the master bedroom. Backing onto a treed pathway, you are a short walk to the Blair road walk over accessing the O-Train, The Gloucester centre, movie theatres, restaurants and major big box retailers. a truly walkable neighbourhood! 1 parking spot included! Great investment opportunity. Rents for similar homes are $2,550-$2,600 a 5.5% cap rate. (id:19720)
Century 21 Goldleaf Realty Inc.
2600 Fallingwater Circle
Ottawa, Ontario
Absolutely STUNNING 4 Bed, 3.5 Bath, Fully UPGRADED CORNER Lot Residence w/HEATED SALTWATER POOL, A True Showstopper! Step into refined elegance in this beautifully appointed home (2462 sqft of living space), where every detail has been thoughtfully curated for style, comfort & function. Nestled on a meticulously landscaped Lot, this exceptional property boasts a charming front porch w/raised flower beds & lush greenery. The heart of the home is a designer kitchen(21) featuring a custom island w/GRANITE counters, sleek tile backsplash & premium stainless steel appl, including an induction range. The adjacent dining room opens through French drs into a quaint sunroom/Den, perfect for a quiet retreat. Rich HARDWOOD flooring flows seamlessly across BOTH LEVELS & up the staircase, complemented by tasteful pot lighting thru-out. The inviting living room showcases a stunning stone-surround gas fireplace - an architectural focal point & feature wall that adds style and character! The luxurious Primary bdrm offers dual walk-in closets & a spa-like 3P ENSUITE w/marble finishes & a high-tech glass Smart shower. Three other generous size bdrms w/ample closet space. RENOVATED MAIN 4P BATH w/new tub(25) plus updated 2nd Floor Laundry rm w/New Washer(24) & Dryer(24)! The finished lower level is designed for comfort & entertainment, complete w/recreation rm, wall shelving combined w/Murphy bed, 3-piece bath featuring a heated air massage tub & a finished storage area w/built-in shelving & a stainless-steel pet wash station. A 3-camera cloud-based security system offers peace of mind. Outdoors, the fully fenced private backyard OASIS features a HEATED SALTWATER POOL w/New Pump(24), Salt Cell(24), pool cleaning robot(24) & AquaPod Wireless handheld remote(24) + New pool pump enclosure & additional fence(25)! Gazebo, elegant landscaping, Celebright lighting & is pre-wired for a hot tub. The garage impresses w/an epoxy floor, overhead shelving & insulated door. Truly move-in ready! (id:19720)
Royal LePage Performance Realty
304 - 101 Pinhey Street
Ottawa, Ontario
Welcome toThe Kensignton Lofts, Unit 304 at 101 Pinhey Street. A Modern Condo Retreat in the Heart of Hintonburg! Situated in one of Ottawas most vibrant and sought after neighbourhoods, this bright and stylish 1 bedroom, 1 bathroom condo offers the perfect blend of urban living and modern comfort. The open concept layout is highlighted by soaring 10 ceilings and oversized 8 windows that bath the space with unobstructed natural light. The sleek, high-end kitchen features ample counter space and gorgeous navy cabinetry, flowing seamlessly into the living and dining area - ideal for entertaining or relaxing in style. Step out from the bedroom onto your private balcony, a peaceful spot to enjoy your morning coffee or unwind at sunrise or sunset. Enjoy your spacious and quiet balcony view with no interference from next door building. The oversized bathroom includes a full size in-unit laundry, actually all appliances are full size, a very rare offering when it comes to a condo. The entire suite is also fully wheelchair accessible. Residents of Kensington Lofts enjoy access to a stunning rooftop terrace with panoramic city views, two BBQs, and plenty of seating, perfect for social gatherings. Additional amenities include a pet wash station and secure bicycle storage. Located just steps from Tunneys Pasture LRT, top-rated restaurants, cafes, and scenic walking and biking paths, this is Hintonburg living at its finest! Also easy access to the 417 for commuters. Reach out today for more info! (id:19720)
Real Broker Ontario Ltd.
604 Perseus Avenue
Ottawa, Ontario
Discover this exquisite detached home nestled in the highly sought-after Half Moon Bay community. Whether you are a discerning young professional or looking for the perfect family abode, this rarely offered, newly updated residence is sure to impress. This spacious home boasts four well-appointed bedrooms upstairs and three bathrooms, including a luxurious primary suite with a 4-piece ensuite and a generous walk-in closet. The main level features a chef's kitchen with an oversized island and elegant marble countertops, complemented by a bright living room, a formal dining area, and a versatile Den, ideal for a home office. Freshly painted walls throughout and comfortable carpeting on the second floor enhance the inviting atmosphere. The private backyard, offering no neighbors behind, provides exceptional privacy and is perfect for outdoor activities and family enjoyment. Additionally, the unfinished basement provides vast potential for future customization and abundant storage. Conveniently located, this home is moments away from excellent schools, renowned parks, the Minto Recreation Complex, a variety of restaurants, and vibrant shops, offering an unparalleled living experience. (id:19720)
Coldwell Banker Sarazen Realty
606 - 129a South Street
Gananoque, Ontario
Luxury Penthouse Condo with Endless Boating Adventures in the Heart of the Thousand Islands. Step into this exquisitely appointed 2-bedroom, 2-bath penthouse and be transported to a world of tranquility, with breathtaking 270-degree panoramic views of the iconic Thousand Islands and St. Lawrence River. Soaring ceilings and large windows walls flood the space with natural light, framing unobstructed, postcard-perfect vistas stretching from the marina to the open river and beyond. This exclusive residence is a dream come true for boaters. Your private boat slip offers direct access to unparalleled adventures. Cruise eastward to the Atlantic Ocean or navigate north through the historic lock system from Kingston to Ottawa. With endless boating possibilities at your doorstep, this home is the perfect launch point for every journey. Step outside onto your very private wraparound patio to watch the boats drift by or prepare dinner for family and friends with the built-in gas BBQ connection. Inside, refined finishes abound: a cozy gas fireplace, built-in speakers, electric blinds, and an open-concept living space that flows into a chefs kitchen featuring high-end appliances, designer cabinets and a striking waterfall island. Ample storage includes two lockers, one of the largest on the floor plus a dedicated parking space. This is more than a residence, its your front-row seat to waterfront luxury and boundless nautical freedom in the heart of the Thousand Islands. (id:19720)
Sotheby's International Realty Canada
31 Ashgrove Crescent
Ottawa, Ontario
Welcome to your next home, a beautifully maintained high-ranch Minto Saguenay model nestled in the highly desirable neighbourhood of Briargreen! Set on a rare oversized lot measuring approximately 78' x 170' (8,400 sq/ft), this property offers space, privacy, and an exceptional lifestyle. Step inside to discover hand-scraped hardwood floors throughout the upper level, leading you into the heart of the home; a renovated open-concept kitchen featuring quartz countertops, stainless steel appliances, and abundant cabinetry. The kitchen flows seamlessly into the spacious dining and living areas, where a classic wood-burning fireplace with original brick surround creates a warm, inviting atmosphere. Enjoy meals or entertain guests while overlooking the expansive, hedged backyard, complete with a large in-ground concrete pool, pool shed for your own private oasis for summer fun. Off the main level, a bright sunroom connects to the backyard, offering the perfect spot to relax or host friends. The upper level also features three generously sized bedrooms and a full bath, ideal for family living. Downstairs, the bright lower level boasts large windows, a fourth bedroom, full bathroom, and a spacious recreation area, perfect for movie nights, a playroom, or home gym. The laundry room offers ample storage and direct access to the single-car garage for added convenience. Outdoors, the backyard is designed for both privacy and fun, featuring a basketball net and plenty of space for play or entertaining. All this, just minutes from highway access, Queensway Carleton Hospital, and an array of local amenities. (id:19720)
Royal LePage Integrity Realty
25 Spindle Way
Ottawa, Ontario
A 4-Bedroom Home with Heart. Welcome to Stittsville, a delightful borough that feels like your favourite cozy café, where everything is just right. Picture a 4-bedroom, 4-bathroom home that seamlessly blends comfort and warmth, making it feel like an old friend. As you step inside, you're greeted by the inviting main floor. It wraps around you like a warm hug. The kitchen beautifully combines modern efficiency with homey charm, designed for those who appreciate the art of cooking. Imagine whipping up family favourites while the aroma of freshly baked cookies wafts through the air. The living and dining rooms invite laughter and joy, turning simple meals into cherished moments. The family room is perfect for lazy Sunday afternoons or lively gatherings. The fireplace crackles softly, creating an atmosphere that beckons you to curl up with a good book or engage in animated conversations. This is where traditions are born. Let's talk about the bedrooms. Each one is a personal retreat, offering a space that feels uniquely yours. Whether it's a peaceful sanctuary for quiet reflection or a vibrant canvas for your dreams, these rooms are where life's quirks and comforts come together. The bathrooms are not just functional; they're indulgent havens, a perfect place to escape and unwind. The Pack Yard is quiet and private, featuring tall hedges, a large deck, and a patio for entertaining. Outside, this home is embraced by the friendly community of Stittsville, where neighbours wave as they pass by. Nearby parks offer the perfect setting for strolls where the charm of this community weaves a sense of connection through shared experiences and laughter. This isn't just a house; it's a backdrop for life's stories. In every corner, there's the promise of warmth and delightful surprises, reminding you that even in the familiar, the extraordinary awaits. Welcome home to Stittsville, where every moment is meant to be savoured and each day offers a new chapter in your story. (id:19720)
Innovation Realty Ltd.
315 Gemmell Road
Merrickville-Wolford, Ontario
Welcome to 315 Gemmell Road, a stunning 2016-built bungalow set on 16.73 acres along the banks of the historic Rideau River. Thoughtfully designed for comfort and style, this home features an open-concept main living space filled with natural light from expansive windows and transoms. At the heart of the home is an impressive floor-to-ceiling wood-burning fireplace, creating a warm and inviting focal point. The kitchen offers stainless steel appliances, an island perfect for gathering, and a seamless flow into the dining and living areasideal for everyday living or entertaining. The spacious primary suite includes a walk-in closet, a partially finished ensuite with a soaker tub, double vanity, and shower, as well as private access to the covered back porch where you can enjoy stunning sunsets. A 4-piece main bath, an attached garage, and an unfinished basement with endless potential complete the interior. Outside, a dock awaits at the waters edge, offering access to over 2,600 feet of private shoreline. Beyond the home, the property features a beautiful blend of waterfront and agriculturally zoned land, currently planted in a soy and corn rotation. This unique combination offers endless opportunities, perfect for farmers looking to expand, investors seeking value, or those dreaming of a peaceful homestead in a rural, waterfront setting. Located on a quiet, year-round maintained road just 15 minutes from Smiths Falls, 315 Gemmell Road delivers the perfect balance of modern living, natural beauty, and rural opportunity. (id:19720)
RE/MAX Affiliates Realty Ltd.
705 - 179 George Street
Ottawa, Ontario
Unit 705 at 179 George Street is your chance to live affordably in the heart of Ottawa's ByWard Market surrounded by culture, convenience, and vibrant city energy. This one-bedroom, one-bathroom condo is a loft-inspired space with 9-ft ceilings, floor-to-ceiling windows, and an open-concept layout that feels airy and welcoming. The bedroom comfortably fits a queen bed with nightstand and includes a spacious walk-in closet with built-in shelving to keep things organized and clutter-free. In-unit laundry is tucked neatly into the closet with a stacked washer and dryer. Enjoy your private 106 sf balcony - a rare find in the downtown core - with vibrant views stretching down George Street and glimpses of Parliament Hill in the distance - daily reminder that you're living in the heart of the capital. The location is unbeatable. You're steps to Metro grocery across the street and fresh market vendors so no need to drive for the essentials. Rideau Centre, the Rideau Canal, University of Ottawa, trendy shops, cafés, galleries, restaurants, and nightlife are all within easy walking distance. Major transit connections like the LRT and bus routes are just moments away. While 179 George is designed for car-free living, Unit 705 includes a deeded underground parking space (C25) and storage locker (C78) on level P3 (perfect for seasonal gear or extras). There's also plenty of underground visitor parking making it easy to host guests without the hassle. The garage entry is located beside 383 Cumberland Street. Condo fees include heat, hydro, water, building insurance, and management keeping your monthly costs simple and predictable. Building amenities include a beautiful BBQ terrace with reflection pool, a stylish party lounge with comfortable seating, foosball, and pool table, a fully equipped gym, bike racks, visitor parking, and part-time concierge. Unit 705 at 179 George Street is more than just a condo - it's a smart, stylish, and affordable lifestyle in the heart of it all. (id:19720)
Royal LePage Team Realty
2551 Old Red Road
Elizabethtown-Kitley, Ontario
Embrace the ultimate summer lifestyle in this stunning custom executive home! With over 4,800 sqft of sprawling living space, this property is designed for those who love to entertain, relax, and enjoy the sun. Featuring four bedrooms and four bathrooms, it's perfect for family living and hosting guests. Step into the grand foyer and feel at home with rich hardwood floors flowing through the hallways and formal dining area. The gourmet kitchen is a chefs dream with custom oak cabinetry, premium appliances, and sleek granite countertops, ideal for family dinners or BBQ prep. The open-concept design connects the kitchen to a cozy family room with a propane fireplace perfect for winding down after a sun-filled day. Just beyond, the bright sunroom offers a peaceful spot to relax with a cold drink and soak in the natural light. Start your day on the beautiful front porch, taking in the peaceful surroundings. Out back, the backyard oasis awaitsyour summer playground! Fire up the grill on the expansive deck, host gatherings, or cozy up around the fire pit under the stars. With ample green space and an oversized three-car garage, theres plenty of room for outdoor fun and storage. The main floor features three spacious bedrooms, including a primary suite with a walk-in closet and a spa-inspired 5-piece ensuite. An additional bedroom is located in the lower level, offering privacy and flexibility. The lower level also boasts a sprawling rec room, media room, and games area perfect for entertaining. Plus, theres a private suite with its own kitchen, bathroom, and separate entrance perfect for guests, in-laws, or rental potential. Smart and efficient living includes hydro at $100/month, water softener at $37/month, propane at $200/month, and Cogeco at $140/month. Pre-Listing Inspection, Septic Inspection, and Water Sample completed (03/12/2025) are available to qualified buyers. Dont miss your chance and schedule your private tour today! (id:19720)
RE/MAX Affiliates Realty Ltd.
200 Maygrass Way
Ottawa, Ontario
MODEL HOME SELLOFF! Rare opportunity to own a model home in Stittsville's Edenwylde adult bungalow section. "Osprey" model with finished basement offers approx 2,270 sq ft of finished living space plus storage/utility. (includes 822 finished sq ft in lower level) 2+1 bedrooms, 2+1 baths. Beautiful finishes and loads of upgrades. Super location on oversized corner lot, includes appliances and AC, sprinkler and alarm systems, as well. Annual community association fee approx $400 for maintenance of Community Centre. 60 day possession. New construction taxes not yet assessed. Driveway will be paved and garage door installed prior to closing. More photos to follow! (id:19720)
Oasis Realty
148 Rodeo Drive
Ottawa, Ontario
Welcome to this meticulously maintained 3-bedroom, 3-full bathroom bungalow in Longfields-one of Barrhaven's most desirable neighborhoods! A spacious foyer with a glass French door welcomes you into our bright, open-concept living space. Main floor features gorgeous hardwood flooring throughout, custom blinds, an updated kitchen with gas stove and stunning quartz countertops (2025), and a sunny eating area that leads to a fully fenced backyard-perfect for relaxation and entertaining. The spacious living and dining room both boast cathedral ceilings, a cozy fireplace adding warmth and character to the home. The primary bedroom offers a private retreat with a walk-in closet and luxurious 5-piece ensuite, while a second bedroom, full bathroom, and convenient laundry room (washer & dryer included, 2018) complete this level. The finished basement expands the living space with an additional bedroom, a cheater ensuite, and a generous unfinished area ready for customization or storage. Outside, the beautifully landscaped front yard enhances the home's curb appeal. Ideally located moments from top-rated schools, Barrhaven Marketplace, parks, transit, and all essential amenities, this move-in-ready gem is perfect for downsizing or low-maintenance living in a premium location. Don't let this opportunity slip away! (id:19720)
Royal LePage Integrity Realty
221 - 129b South St Street
Gananoque, Ontario
Luxury Waterfront Condo with Unmatched Views & Exclusive Boat Slip. Discover an extraordinary blend of elegance and waterfront living in this stunning 2-bedroom, 2-bathroom corner condo overlooking the majestic St. Lawrence River. With 270-degree panoramic views (South, West, and North), every moment in this home is bathed in breathtaking natural beauty. A Home & Weekend Retreat in One! What sets this condo apart? A large 44 foot boat slip, making it the perfect retreat for boating enthusiasts. Effortlessly transition from sophisticated urban living to weekend getaways on the water, all from your own private dock. Sophisticated Design & Thoughtful Upgrades. Step inside and experience luxury at its finest, with a carefully curated open-concept layout that maximizes space and flow. The stunning outdoor stone/indoor stone veneer accent wall adds warmth and character to the living room, complemented by a curved 60" TV and a sleek fireplace, creating the ultimate ambiance for relaxation or entertaining. Gourmet Kitchen with high-end appliances, marble countertops, custom backsplash, and layout for enhanced space and functionality. Premium Finishes include upgraded hardwood floors throughout, motorized smart blinds for effortless ambiance control, and custom lighting. Tranquil primary retreat with spa-like ensuite and breathtaking views. Generous Storage & Parking includes 2 parking spots and a large storage locker. Your Waterfront Lifestyle Awaits! This exclusive condo is more than just a home, it's a lifestyle statement. Whether your'e looking for a serene sanctuary or an entertainers dream, this property offers the best of both worlds. Schedule Your Private Viewing Today! (id:19720)
Sotheby's International Realty Canada
1873 Du Clairvaux Road
Ottawa, Ontario
This beautifully maintained corner-lot home in Chapel Hill offers incredible curb appeal, modern upgrades, & a private backyard oasis with an in-ground pool. The bright foyer leads to a spacious living & dining area with resurfaced hardwood floors & oversized windows. The fully renovated kitchen features granite countertops, stainless steel appliances, & a tumbled marble backsplash. A sunken family room boasts vaulted ceilings, a gas fireplace, & stunning backyard views. The primary suite offers ample closet space & an updated ensuite, while two additional bedrooms include new hardwood floors & a stylish 4-piece bath. The finished basement features a large rec room with an electric fireplace, a fourth bedroom, & a powder room. Outside, enjoy a composite deck, a professionally landscaped backyard with white river stone surrounding the pool, & a new stone pathway. Recent upgrades since 2022 include attic insulation, a full kitchen renovation, new hardwood in two bedrooms, a modern staircase, & an insulated garage. The backyard was redesigned with white river stone to reduce grass near the pool. Additional renovations since 2009 include interlock landscaping, a repaved driveway, PVC fencing, & pool updates such as a new pump (2024), liner (2011), filter, & safety cover. The roof was replaced in 2018, along with new siding, front & side doors. Main, ensuite, & powder room bathrooms were updated, & bay, family room, & basement windows were replaced. The furnace, air conditioner, gas fireplace, & electric fireplace were also upgraded. Popcorn ceilings were removed on the main floor, & the basement was recently renovated. Located in the desirable Chapel Hill community, this home is near top-rated schools like Forest Valley Elementary & Chapel Hill Catholic School. Enjoy nearby parks, trails, & Racette Park, with easy access to transit, shopping, & Highway 174. Dont miss this dream home book your showing today! (id:19720)
Royal LePage Performance Realty


