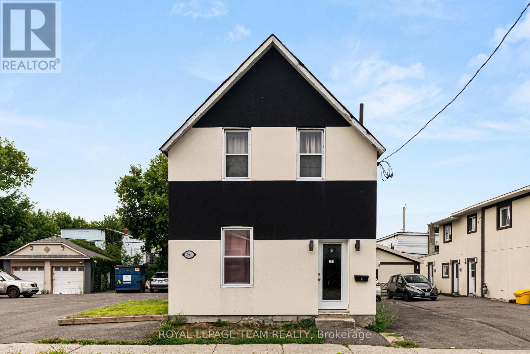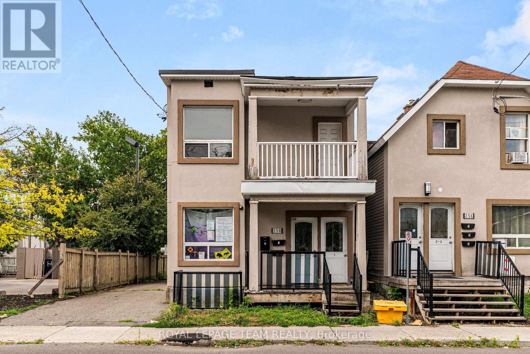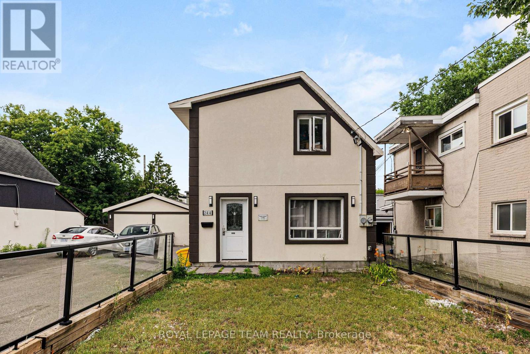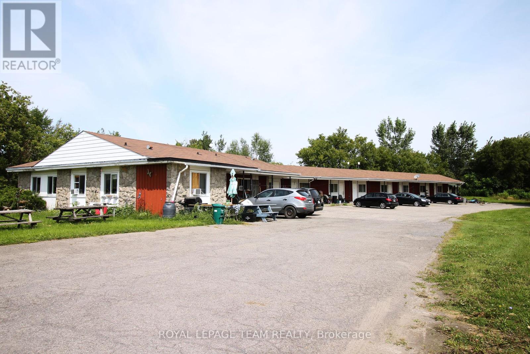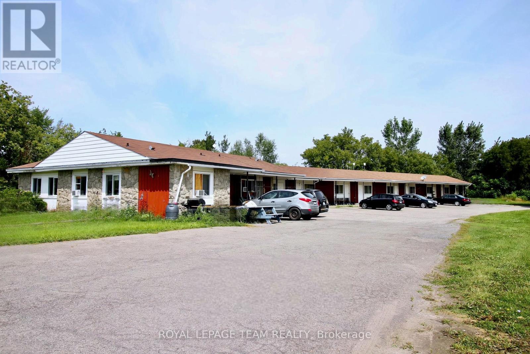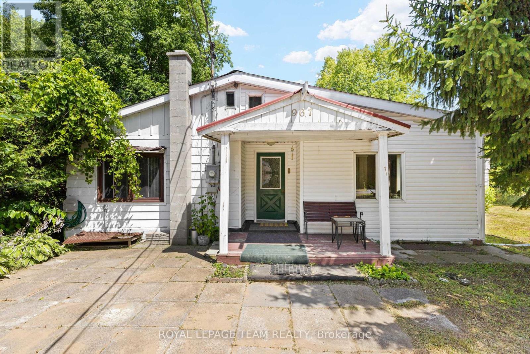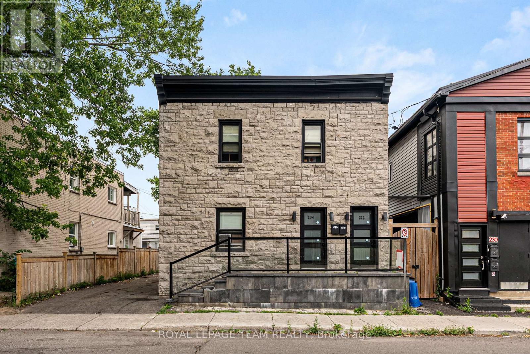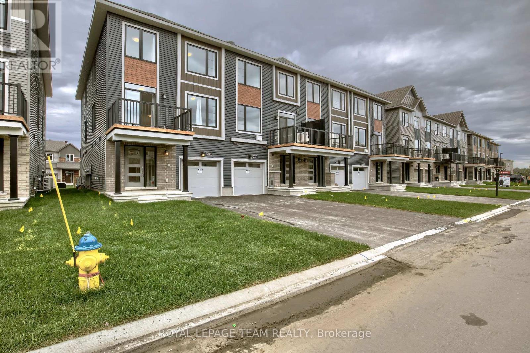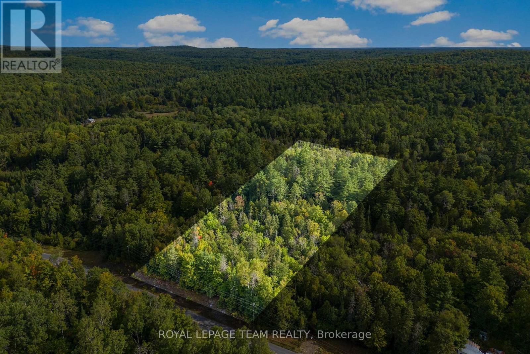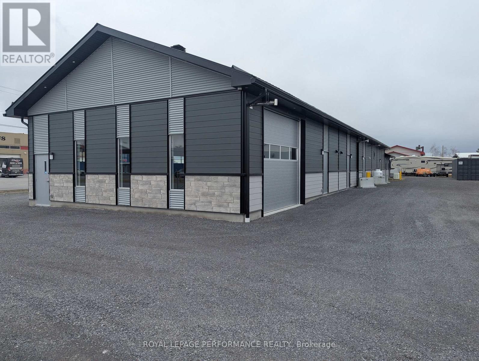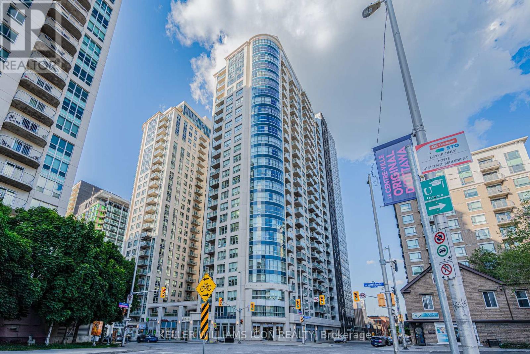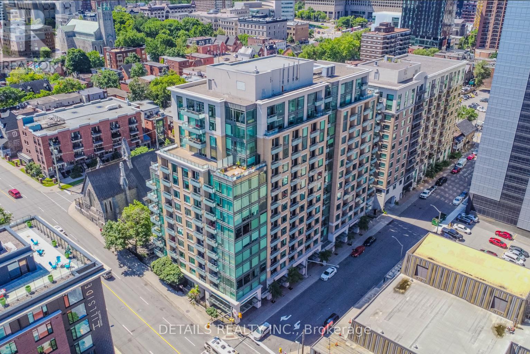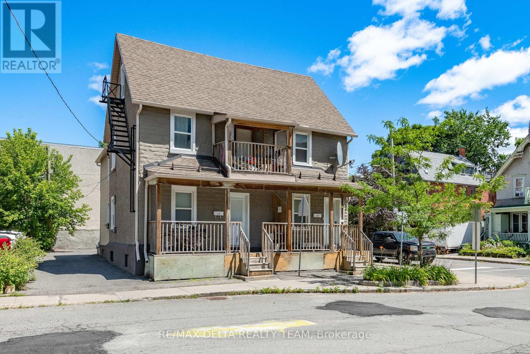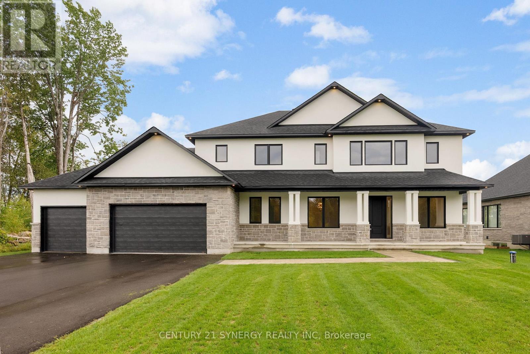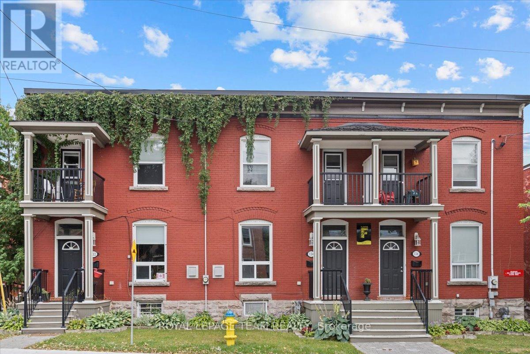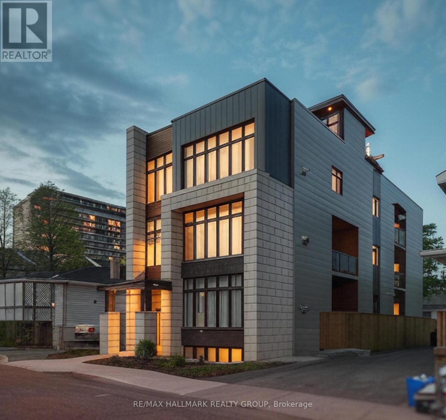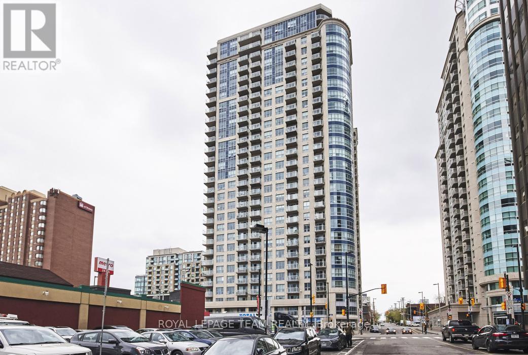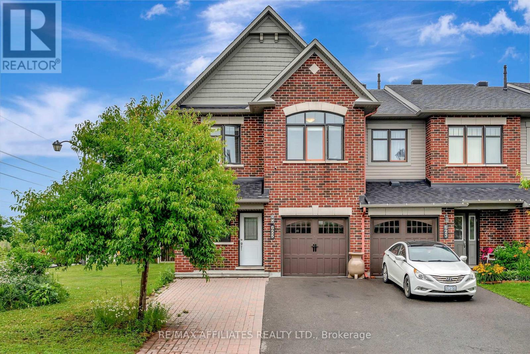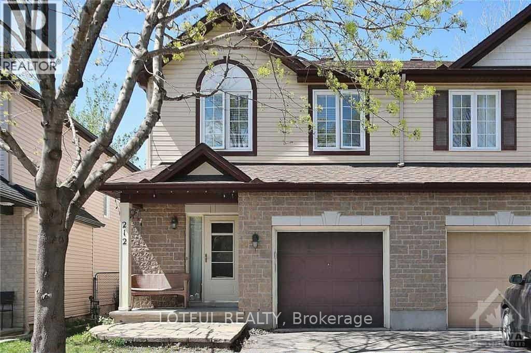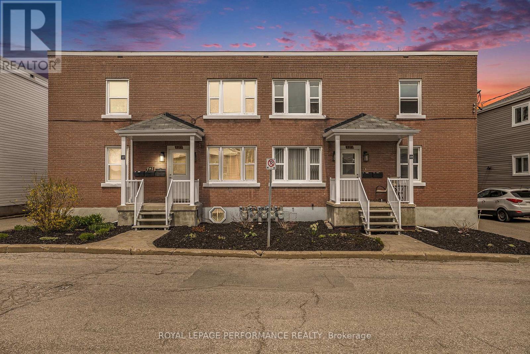Ottawa Listings
250 Hannah Street
Ottawa, Ontario
Fantastic Investment opportunity with a STRONG CAP RATE! ! Legal triplex on a large 50x100 ft lot with R4UA-c zoning. Strong rental income with Gross Operating Income of $53,880/year. Unit 1: 1 bed/1 bath rented at $1,300/month (all inclusive). Unit 2: 2 bed/1 bath rented at $1,795/month (all inclusive). Unit 3: 1 bed/1bath rented at $1395/month (all inclusive). Endless flexibility to rent, renovate, or redevelop. Rare land assembly potential with neighbouring 244, 256, and 258 Hannah also available, combine for total lot size of 180x100 ft -- (18000 Sq.Ft. ). Own the block, collect the income, and control the future. Great upside in an evolving neighbourhood. Property is being sold "as-is, where is". No warranties or representations from the seller. (id:19720)
Royal LePage Team Realty
258 Hannah Street
Ottawa, Ontario
Fantastic Investment opportunity with a STRONG CAP RATE! Legal triplex on a 31x100 ft lot with R4UA-c zoning. Strong rental income with Gross Operating Income of $57,900/year. Unit 1: 2 bed/2 bath rented at $1,795/month (all inclusive). Unit 2: 2 bed/2 bath rented at $1,535/month (all inclusive). Unit 3: bachelor/2 bath rented at $1495/month (all inclusive). Endless flexibility to rent, renovate, or redevelop. Rare land assembly potential with neighbouring 244, 250, and 256 Hannah also available, combine for total lot size of 180x100 ft -- (18000 Sq.Ft. ). Own the block, collect the income, and control the future. Great upside in an evolving neighbourhood. Property is being sold "as-is, where is". No warranties or representations from the seller. (id:19720)
Royal LePage Team Realty
244 Hannah Street
Ottawa, Ontario
Fantastic Investment opportunity with a STRONG CAP RATE! Legal duplex on a large 50x100 ft lot with R4UA-c zoning. Strong rental income with Gross Operating Income of $55,500/year. Unit 1: 3 bed/1 bath rented at $1,925/month (plus hydro). Unit 2: 4 bed/4 bath rented at $2,700/month (all inclusive). Endless flexibility to rent, renovate, or redevelop. Rare land assembly potential with neighbouring 250, 256, and 258 Hannah also available, combine for total lot size of 180x100 ft -- (18000 Sq.Ft. ). Own the block, collect the income, and control the future. Great upside in an evolving neighbourhood. Property is being sold "as-is, where is". No warranties or representations from the seller. (id:19720)
Royal LePage Team Realty
6637 Bank Street
Ottawa, Ontario
Rare redevelopment opportunity on Bank Street! Offering 5.73 acres of Commercial (RC) zoned land with 167 ft of frontage, this property is priced at land value with exceptional potential for commercial or industrial use. Currently improved with a fully tenanted former motel featuring 10 residential units (1 x 3-bedroom home and 9 studio suites) and approximately 20 parking spaces, providing holding income while planning your future build. Updates include newer water system, roof, windows, and septic systems. One hydro meter services the property. Situated minutes to Hwy 417 and major transport routes, this site is ideal for redevelopment, expansion, or strategic land banking. Financials available upon request. Outstanding opportunity to capitalize on a booming commercial corridor! (id:19720)
Royal LePage Team Realty
6637 Bank Street
Ottawa, Ontario
Rare redevelopment opportunity on Bank Street! Offering 5.73 acres of Commercial (RC) zoned land with 167 ft of frontage, this property is priced at land value with exceptional potential for commercial or industrial use. Currently improved with a fully tenanted former motel featuring 10 residential units (1 x 3-bedroom home and 9 studio suites) and approximately 20 parking spaces, providing holding income while planning your future build. Updates include newer water system, roof, windows, and septic systems. One hydro meter services the property. Situated minutes to Hwy 417 and major transport routes, this site is ideal for redevelopment, expansion, or strategic land banking. Financials available upon request. Outstanding opportunity to capitalize on a booming commercial corridor! (id:19720)
Royal LePage Team Realty
967 West Street W
Ottawa, Ontario
Big opportunity in Cumberland! 967 West Street sits on a .38-acre lot and is perfect for renovators, builders, or investors. You can update the existing two-bedroom, one-bath home or start fresh and build new. A two or three-storey home here could have beautiful Ottawa River views from the upper floors. The property has a large yard, single-detached garage, and storage shed. Great location on a quiet street, just 10 minutes to Orleans or Rockland, with quick highway access, major stores, schools, parks, a boat launch, and the ferry to Gatineau. 48 hours irrevocable on all offers as per form 244. Being sold as-is, where-is -- bring your ideas and make it your next project! (id:19720)
Royal LePage Team Realty
232-234 Hannah Street
Ottawa, Ontario
Ready to go! Fully renovated legal duplex on a 39x100 ft lot with a STRONG CAP RATE! Gross Operating Income of $81,420/year. Unit 1: 3 bed/1 bath rented at $1,995/month (tenant pays hydro). Unit 2: 6 bed/3 bath rented at $4,790/month (all inclusive). High-end finishes throughout with individual room-controlled heating. Large rear parking area adds value. BONUS: Extremely rare land assembly potential, R4UA-c zoning, and with 242, 244, 250, 256 & 258 Hannah Street also for sale. Own the block, collect the income, and control the future. Great upside in an evolving neighbourhood. Property is being sold "as-is, where is". No warranties or representations from the seller. (id:19720)
Royal LePage Team Realty
280 Elsie Macgill Walk
Ottawa, Ontario
Welcome to this beautifully upgraded Dawson End townhouse in Kanata North! Perfectly located just minutes from Kanatas Tech Park, top schools, and countless amenities, this home combines modern design with everyday convenience.The main level offers a bright and inviting open-concept layout featuring a spacious living room, dining area, and a stylish kitchen complete with quartz countertops and stainless steel appliances. Upstairs youll find three comfortable bedrooms and a full bath with an upgraded stand-up shower, plus a convenient partial bath on the main level.Enjoy easy access to shopping at Tanger Outlets, recreation at the Richcraft Complex, and quick commutes via HWY 417/416. This well-maintained home offers the ideal blend of comfort, style, and location. (id:19720)
Royal LePage Team Realty
228 Carillon Street
Ottawa, Ontario
Attention investors/developers!! This duplex can be kept as-is for rental income and/or, with R4UA zoning, this large lot is severable and can be developed. Vendor take-back mortgage may also be possible. Here's the perfect opportunity to own a large lot in the area with a turn-key rental property. Keep the rental and/or create a new dream home / multi-unit property in the heart of Vanier, one of Ottawa's rejuvenated and developing neighborhoods. Conveniently located near shopping, parks and transit, the possibilities are endless! The home is being sold in as-is where-is condition. Furnace and roof replaced in 2010. Do not miss this opportunity! (id:19720)
Exp Realty
1418 French Line Road
Lanark Highlands, Ontario
Build your dream home on this wooded ~4-acre lot. Already surveyed and ready to be developed. Driveway is staked and civic number assigned by the township. Hydro located right at the road, which is year-round township maintained. Conveniently located just 35 minutes to Perth, Carleton Place, Almonte, or Calabogie, and under an hour to Kanata. (id:19720)
Royal LePage Team Realty
45 Industriel Street
Casselman, Ontario
High end construction, 4,700 sq ft industrial building, of which 2000 sq ft were added in 2024. 700 sq ft office space. 6 individual Bays 13.3 ft interior ceiling height. 7 overhead doors of 14x12, one drive though bay. Corner fenced lot of 205 by 86, including 12 public parking spaces. Building equipped with Nat-gas Generac, breaker panels, commercial grade auto garage door openers, space heaters in Bay 4-6, wash basins. Rough in for Security/cameras in individual bays. 4 bathrooms + 1 rough in. Paving scheduled for 2025. Bay 1-3 presently leased to until 2029, office has separate forced air furnace and Central A/C. Call agent for details. On file: Survey, building plans, Phase 1 environmental 2019. Ideal for owner occupied, mostly new construction, great income! (id:19720)
Royal LePage Performance Realty
2209 - 195 Besserer Street
Ottawa, Ontario
Stunning Two-Bedroom Condo in the Heart of Downtown Ottawa.This bright and modern 740 sq. ft. condo comes with a Premium parking spot right across the elevator and a XLarge private locker behind the parking. Unit offers extra sunlight from the two side windows, functional layout featuring a sleek, contemporary kitchen, an open-concept living area, one larger sized bedroom and one smaller bedroom, perfect for a private office or a smaller bedroom. Unit located on 22nd floor with sweeping views of the Ottawa River. Floor-to-ceiling windows fill the home with natural light, creating a peaceful retreat above the city's energy. Includes one Premium underground parking space and a individual entrance storage locker behind the parking for your convenience. Residents enjoy a wealth of amenities in this well-managed building, including a 24-hour concierge, indoor pool, fitness center, sauna, theatre room, and party/meeting rooms.Step outside and explore everything downtown has to offer.Parliament Hill, the ByWard Market, Rideau Centre, University of Ottawa, and LRT transit are all just a short walk away. Ideal for professionals or anyone seeking a central, turn-key lifestyle. (id:19720)
Keller Williams Icon Realty
#717 - 238 Besserer Street
Ottawa, Ontario
Freshly painted throughout, this beautifully maintained and bright 2-bedroom condo is truly move-in ready, offering the best of downtown living. The open-concept living and dining area features floor-to-ceiling windows with electric blinds, flooding the space with natural light. A sleek modern kitchen is equipped with high-end Bosch appliances, quartz countertops, under-cabinet lighting, and a convenient breakfast bar island.Highlight features include: hardwood and tile flooring throughout; primary bedroom with 3- piece ensuite; spacious 2nd bedroom; full bathroom; private balcony and laundry in the unit. The Building amenities include an exercise center, an indoor pool with sauna, party room with kitchen, and BBQ patio. Steps away from the University of Ottawa, Byward Market, Parliament, Rideau Centre, LRT & Bus station, Restaurants and so much more. Don't miss out on the chance to live an urban lifestyle. (id:19720)
Details Realty Inc.
437-439 Booth Street
Ottawa, Ontario
Investors and Developers take note! Prime investment opportunity on a 40.17' x 71.90' corner lot in the HEART of West Centre Town. Walk to Little Italy where you'll enjoy countless restaurants and cafes. Steps from Dow's Lake, Chinatown, LeBreton Flats, LRT & Transit, the Glebe, parks, schools, Carleton U, Civic Hospital & Heart Institute, highway 417 and much more. Multi unit offering the flexibility of immediate rental income until you are ready to develop. According to the City of Ottawa - this lot could potentially allow for low rise apartments, up to 8 units. Further, it may allow for commercial on the main level with residential on top.**All zoning and development options are subject to approvals by the City of Ottawa. Buyer to verify** Maintained by the same owners for almost 40yrs and only 15 minutes to the Byward Market, U of O, Parliament Hill and the Downtown Core only adds to its appeal. If you are looking to invest in a vibrant, desirable and culture rich neighborhood, this one is for you! (id:19720)
RE/MAX Delta Realty Team
4021 Mcdonalds Corners Road
Tay Valley, Ontario
Welcome to 4021 Mcdonalds Corners Road. Located on a paved road and minutes from Lanark Village, this lot offers 66.27 acres of privacy and nature with plenty of wildlife. An excellent recreational lot - perfect to Hunt, ATV, snowmobile and more! This natural setting is also perfect for a timber/wood lot or building your forever home. Includes an old logging road through the property, 12' x 16' insulated cabin with wood stove (powered by generator, no well/septic), 20' x 30' storage building with concrete base, open ends - perfect for storing toys or RV. Suitable building site at North-West corner of lot (see pics), buyer to satisfy themselves with township about building requirements. So much potential in this property with lots of different landscapes to enjoy over the four-seasons. Buyers agent must be present for showings. (id:19720)
Rivington-Howie Realty Ltd.
43 Union Street
Ottawa, Ontario
Special is an understatement. This New Edinburgh Victorian home refurbished by the talented hand of designer Henrietta Southam is pure magic. A fine balance of 19th century heritage with contemporary comforts yields human-scaled spaces that are ready for anything from family time to elegant entertaining. Exceptionally turned out down to every last detail - the result is an exquisite place to live an urban family lifestyle. One of a kind finishes like ash hardwood, hand-cut millwork, custom designer fixtures, and smart floor to ceiling built-ins throughout. Ingenious design and planning offers the option for a home office, while a courtyard patio steals hearts. Steps from Stanley Park and Rideau Hall, minutes to schools and Beechwood Village conveniences. The chance to live in a home so flawlessly balanced between modern comforts and historic elan comes only once in a lifetime. Book an appointment today. (id:19720)
Royal LePage Team Realty
269 Cabrelle Place
Ottawa, Ontario
Welcome to this beautiful, brand-new custom-built home by John Gerard Homes, offering 5 bedrooms and 5 bathrooms in Manotick! Designed with modern living in mind, this open-concept layout boasts a spacious great room with a cozy gas fireplace, seamlessly connected to a beautiful large eat-in kitchen. Enjoy high-end finishes throughout, including quartz countertops, a generous island, stainless steel appliances, and a walk-in pantry. The main floor also features a formal dining room, two versatile office spaces, and a well-appointed mudroom, perfect for busy family life. Upstairs, the luxurious primary suite is a true retreat, complete with a spa-inspired 5-piece ensuite and an expansive walk-in closet that conveniently connects to the laundry room. Three additional bedrooms offer ample space - one with its own private ensuite, and the other two connected by a stylish Jack & Jill bathroom. The partially finished lower level extends the living space with a large recreation room, a den or hobby room, a 3-piece bath, and abundant storage. Direct access to the oversized three-car garage adds even more convenience to this exceptional home. A perfect blend of luxury, functionality, and timeless design! (id:19720)
Century 21 Synergy Realty Inc
134 Elm Street
Ottawa, Ontario
Discover this character-filled century townhome just steps from the LRT, restaurants, shops, cafes, and everything downtown has to offer. Featuring 3 spacious bedrooms + den, 1 bathroom, and in-unit laundry, this home blends original charm with everyday convenience. 1 parking spaces included- a rare find in the city! (id:19720)
Royal LePage Team Realty
59 Douglas Avenue
Ottawa, Ontario
Modern Luxury triplex in the Heart of Beachwood Village by Blueprint Builds. This 3- 3 Bed 2 bath Units offers an expansive 1,425 square Feet with 9 foot ceilings. Separate Heat/Hydro and laundry for each unit & contemporary finishes accompany quartz counters, maple floors and S/S appliances. Top floor unit includes a rooftop patio with a hot tub and scenic views of Ottawa's skyline. Long term stable tenants the entire building comes with 2 surface parking spots & in-floor radiant heat basement. . Meticulously maintained with no deferred maintenance. Walking distance to shops, amenities and transit., Flooring: Hardwood, Flooring: Laminate (id:19720)
RE/MAX Hallmark Realty Group
1303 - 242 Rideau Street
Ottawa, Ontario
BEAUTIFUL 13 TH floor 1 Bed plus Den. Appliances included: refrigerator, stove, dishwasher, microwave with hood fan, washer, dryer. Custom blinds.. Indoor pool, gym, sauna, party room, patio with common BBQ. Walk to Ottawa University, grocery stores, pharmacies, restaurants, Rideau Centre. Transit across the street on Rideau St. Parking 2-11. Locker 2-73. (id:19720)
Royal LePage Team Realty
625 Trigoria Crescent
Ottawa, Ontario
Spacious & Sun-Filled rarely offered 4-bedroom executive end-unit townhome on a premium corner lot in the heart of Avalon, Orléans. With 2,040 square feet of stylish, functional living space, this sought-after Minto Mulberry model offers the feel of a single-family home with the convenience of townhome living. Step inside to discover an abundance of natural light, thanks to the corner orientation and numerous windows throughout. The main floor features a large eat-in kitchen, a formal dining room, and a spacious living room perfect for entertaining or relaxing with family. Upstairs, you'll find four generously-sized bedrooms, including a bright and airy Primary retreat complete with a walk-in closet and modern 3-piece ensuite bath. A well-appointed 4-piece main bath serves the secondary bedrooms, offering plenty of room for a growing family or guests. The builder-finished basement includes a dedicated laundry room, a cozy recreation room or play space, a plumbing rough-in for a future fourth bath, and an impressively large storage room ideal for keeping things organized! Enjoy outdoor living in the extra-wide, fully fenced backyard with a bonus natural gas line for the BBQ, and plenty of room to garden, play, or entertain. Plus, with neighbouring greenspace beside the home, you'll enjoy added privacy and an open, airy feel. Immerse yourself in a good book out of the rain on your covered front porch. Complete with an attached 1-car garage, and ample 4-car driveway parking provided by beautiful interlock stonework. This is your chance to own a standout property in one of Orléans most family-friendly communities just steps from schools, parks, shops, and transit. Call today to book your private tour! (id:19720)
RE/MAX Affiliates Realty Ltd.
212 Meadowlilly Road
Ottawa, Ontario
This executive semi-detached home is located in a family-friendly neighborhood within a walking distance to Findley Creek Plaza. Featurimg a total 3 bedrooms, 3.5 bathrooms, lots of kitchen cabintry with eat-in area, finished basement and convenient laundry on the second floor. Main floor has large living room with Gas fireplace and adjacent opened dining room. Basement includes the extra bedroom space and 3-piece bathroom. Basement has extra large storage space. House is freshly painted and reovated with new roof, A/C, quartz countertops, modern plumbing and LED lighting fixtures. Flooring is mostly ceramic, hardwood and good quality laminate in the bedrooms and basement. Finished Basement with a Den/ Office, potential of a fourth bedroom. Large shed in fenced backyard for your little shop, tools and extra storage. Close to beautiful walkways, ponds, bike paths, schools, bus stops, O-Train, and many other amenities. The home is in move-in state. (id:19720)
Lotful Realty
327-329 Shakespeare Street
Ottawa, Ontario
SUPER Well maintained and TURN KEY, FIRE RETROFITTED, 5 Unit building ,Legal 4 plex with non conforming accessory apartment, many upgrades (see attachment) ,327 has three 2 bedroom apts and 329 has one 2 bedroom and one large 3 bedroom on 2 levels, (main and basement). Basement of this unit has the potential of converting into a bachelor or studio for increased income. Buyer to verify feasiblity, 4 car garage/ carport in backyard. Front and back access to the building, back has very convenient and nice closed in staircase for extra storage (2016),and gives access to all apartments and common area, repaved driveway(2016) gardens and landscaping recently redone. Each tenant pays for the following utilities, hydro, and HWT(rental and gas) Landlord pays for heat (except basement unit) water and hydro for commom spaces. Landlord office in basement and common area for laundry accessible to all units. Coin operated washer and dryer. Total income from rent and laundry=$89,K + (2025) . Expenses=$18,477, NOI =$69,236 taxes= $8,184 Insurance= $5,645, utilities for common space(water and heating)=$4,648. Close to amenities, shopping restaurants, transit, minutes to downtown Ottawa. 24hr notice for all showings. ONLY 2 UNITS AVAILABLE FOR SHOWINGS UNTIL THERE IS AN ACCEPTED OFFER. (id:19720)
Royal LePage Performance Realty
13 Vesta Street
Ottawa, Ontario
Welcome to 13 Vesta Street in the heart of Barrhaven! This charming single-family home offers great curb appeal, a double car garage, and a private backyard lined with mature hedges and trees. Inside, the main floor features a large formal family room that could easily serve as an office or playroom. A separate dining room is perfect for hosting, while the kitchen with island provides abundant cabinetry and counter space and overlooks the living room with a cozy gas fireplace ideal for everyday gatherings.Upstairs you will find 3 spacious bedrooms, all with hardwood floors. The primary suite boasts a walk-in closet and a bright ensuite with glass shower, while the secondary bedrooms share a well-appointed main bath. A Juliet balcony adds charm and natural light to the front hall.The finished basement expands your living space with a recreation room, additional bedroom, and plenty of storage. Step outside to enjoy your private backyard oasis, framed by mature landscaping and perfect for relaxing or entertaining. Located in one of Barrhavens most sought-after neighbourhoods, you're just steps from top-rated schools, parks, and walking paths, with quick access to shopping, restaurants, and transit.This is a wonderful opportunity to own a versatile, family-friendly home in a prime location.OPEN HOUSE CANCELLED! (id:19720)
Fidacity Realty


