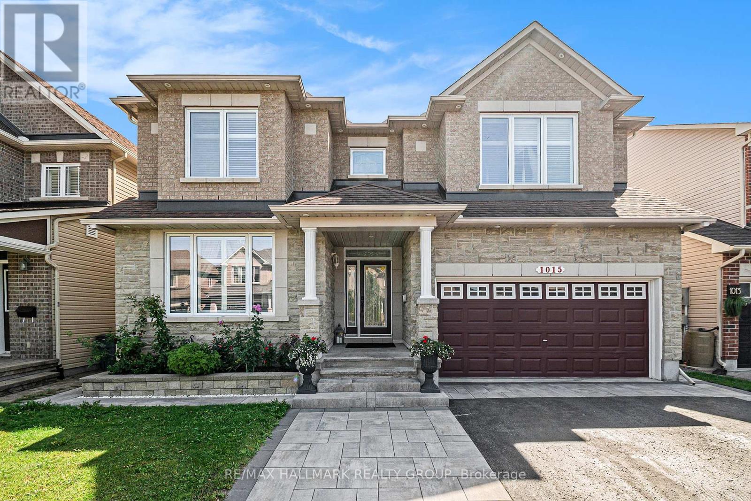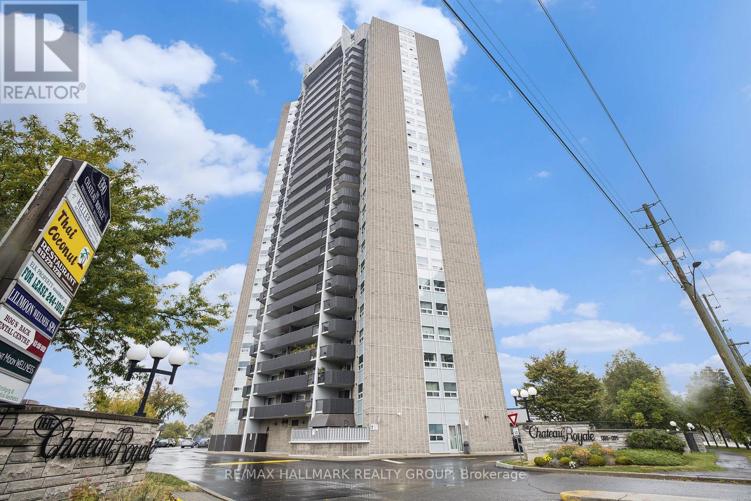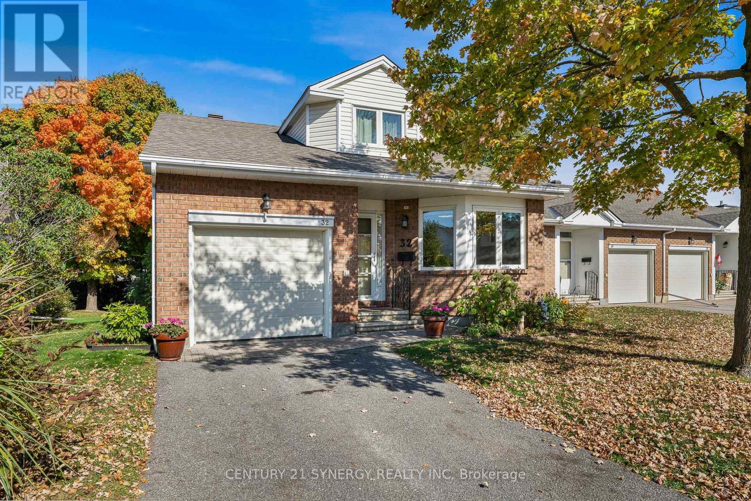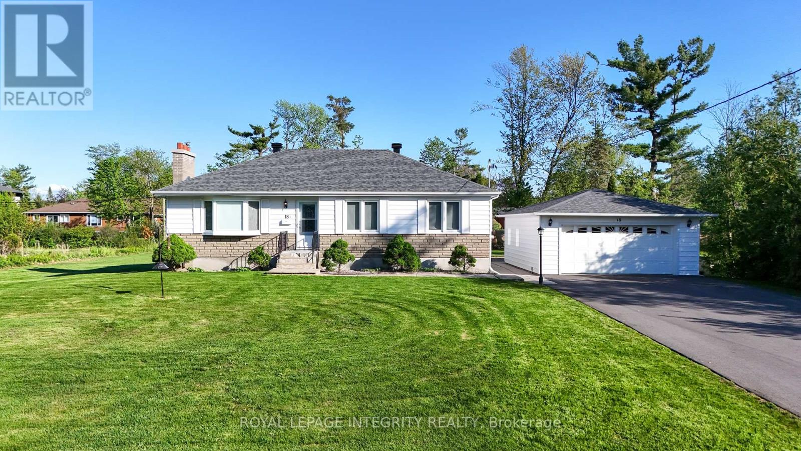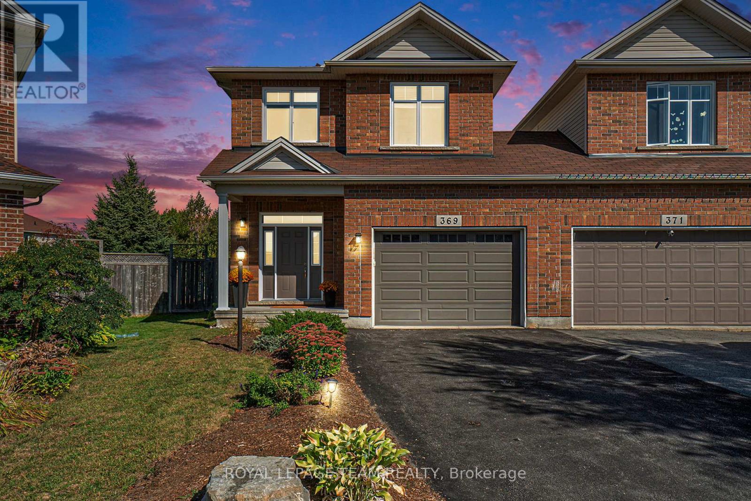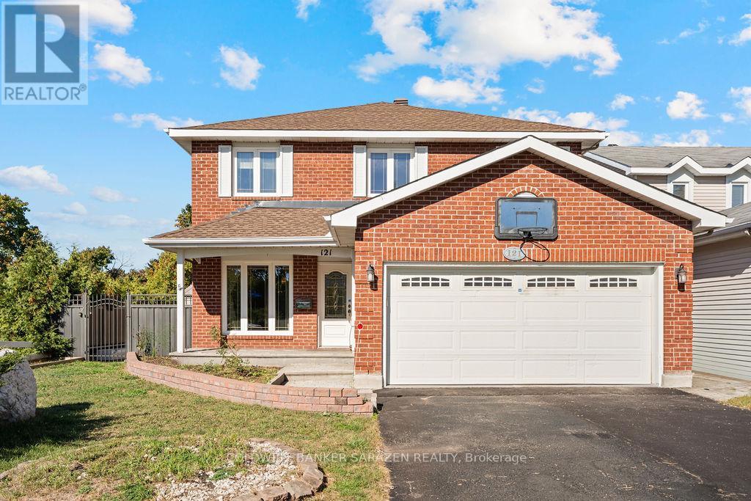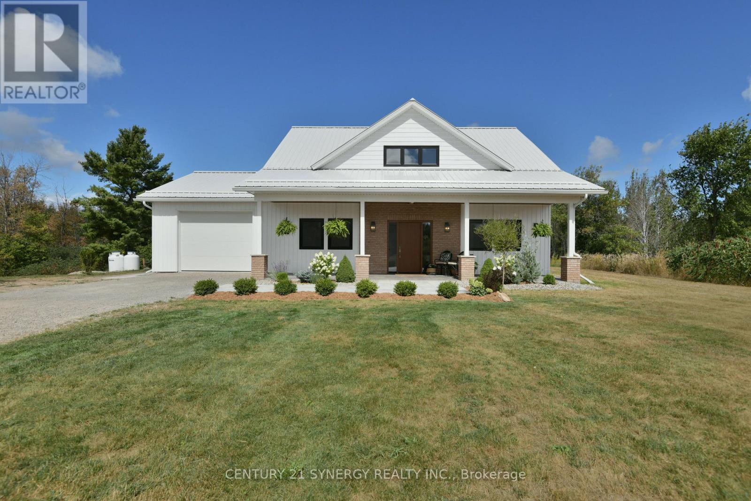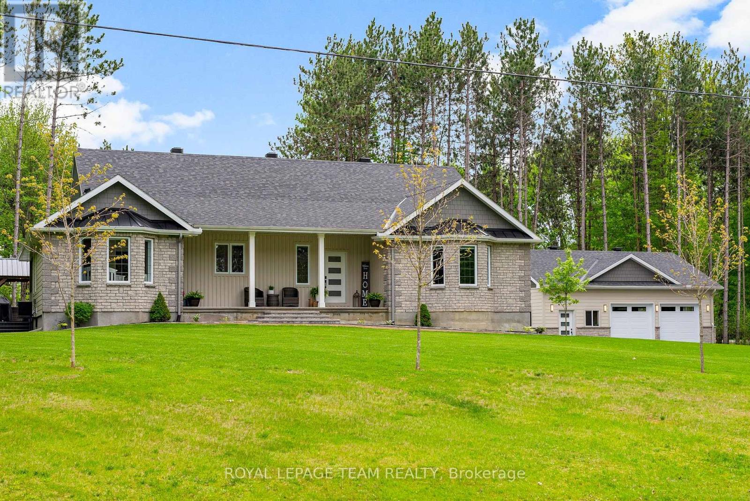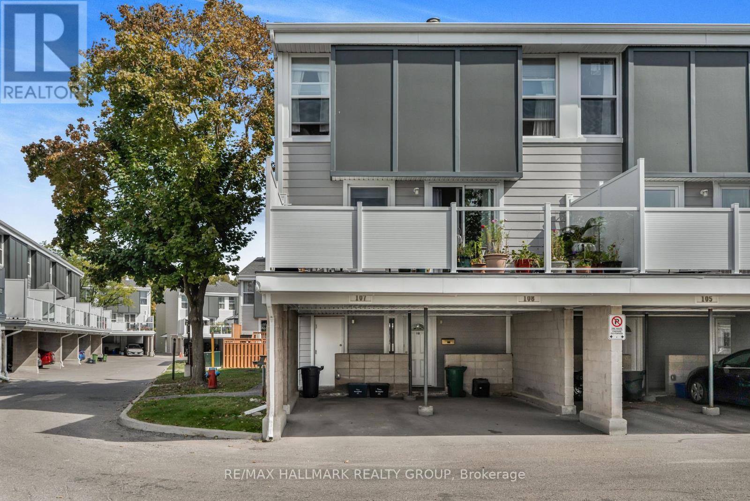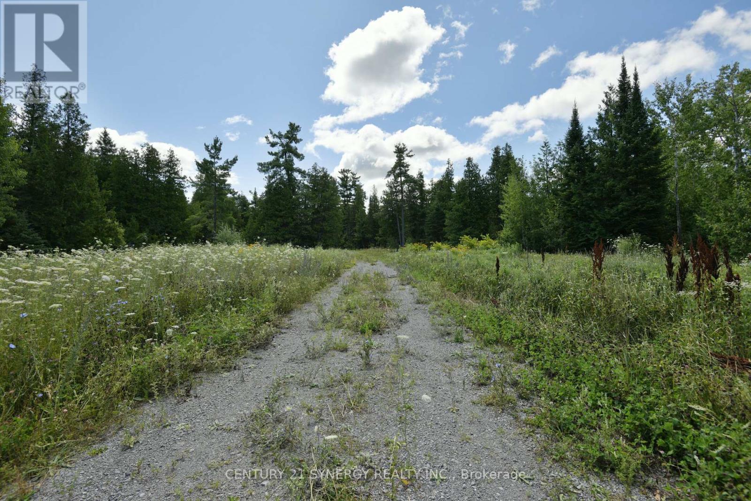Ottawa Listings
1015 Winterspring Ridge
Ottawa, Ontario
MAGNIFICENT LUXURY HOME with over $250K of high-end upgrades! From the moment you walk into 1015 Winterspring Ridge you will be captivated by the polished marble floors and amazing crystal chandelier that casts sparkling light throughout the soaring 20ft grand entrance. This is just the start of the quality finishes found throughout this spacious 5 bedroom, 4 bathroom, lavish home with over 3400 sq. ft. of thoughtfully designed living space. The attention to every detail is impressive, with crown moldings, numerous pot lights and 5 more high-end crystal chandeliers recently installed. On the sun-lit main level, with gleaming dark hardwood floors and 9' ceilings you with find two living room spaces great for large families and entertaining. The gourmet kitchen is a chefs dream with custom cabinetry, marble floors, quartz countertops, a gas stove and upscale stainless steel appliances. The well thought out design of the second floor, with stunning staircase crystal chandelier, and 9 ft ceilings, has 4 bedrooms all connected by a spacious foyer with an open railing overlooking the front entrance. The over-sized primary bedroom with crystal chandelier boasts two closets, one a walk-in, and a 4-piece ensuite with quartz counter tops, double sinks, glass shower, and a large soaker tub with whirlpool jets. On this level there are 3 additional bedrooms, all a good-size with large closets as well as a 3-piece bathroom. Downstairs the fully finished basement with 9ft ceilings features a large recreation room, additional bedroom, laundry/storage/utility room and a 3-piece bathroom, great for guests or a potential in-law suite. Outside in the fully fenced backyard is the extra-large deck and gazebo great for backyard BBQs and family get-togethers. The landscaped front yard and two-car garage with oversized driveway provides parking for 6 cars. If you have been looking for a luxurious home with great functional space for the whole family, then this is the house for you! (id:19720)
RE/MAX Hallmark Realty Group
1005 - 1380 Prince Of Wales Drive
Ottawa, Ontario
CLOSE TO EVERYTHING! Beautifully updated 2 bedroom, 1 bathroom condo with 1 underground parking spot and in-unit storage in the pet-friendly 'Chateau Royale' is your chance to live in the sought after Mooneys Bay/Hogs Back community. Located on the 10th floor, this spacious, well laid out freshly painted condo with updated laminate flooring throughout features an open concept kitchen/living/dining room, quartz countertop island, stainless-steel appliances and plenty of cupboard space. Off the living room you will find a private balcony with room for a table and chairs to enjoy panoramic south and east views over Mooneys Bay. Leading from the living space are two good-sized bedrooms with ample closet space and a recently updated bathroom. An added bonus is the large and very convenient in-unit storage room. Amenities include an indoor swimming pool with sauna, library, party room, laundry room and parking garage with bicycle storage. This well-maintained, human and pet friendly building is walking distance to shops, groceries, restaurants, parks, bike and walking paths, Mooneys Bay Beach, Carleton University, the Rideau Canal and only a short drive/bus ride to Algonquin college and downtown. This condo has it all! Dont miss your chance to live in a great building close to everything you need! (id:19720)
RE/MAX Hallmark Realty Group
16 - 32 Innesbrook Court
Ottawa, Ontario
Open House Oct 5th Sunday 2-4pm. Located in the adult lifestyle community of Amberwood Village on a peaceful cul-de-sac, this is beautiful end-unit, semi-bungalow townhome with a single car garage. The home features a spacious foyer with laminate wood flooring and a double closet. The updated kitchen includes classic white cupboards, quartz countertops, stainless steel appliances, a tile backsplash, pot lighting and a breakfast area. The dining room opens to a step-down living room with a wood-burning fireplace and a vaulted ceiling that extends to the second-story loft. French doors lead from the living room to a sunny solarium, which transitions to a private 20 ft. x 16 ft. backyard deck. The main level also includes the primary bedroom with its own private en-suite bathroom. There is also a two-piece powder room, and a separate laundry room. A spiral staircase leads to the second level that features two additional bedrooms, a full bathroom, and a lounge-style loft with an overhead skylight and balcony style railing that overlooks the main living area of the home. The finished basement includes a family room, a large storage area, and a utility room. All-in-all this home has approximately 2,070 sq. ft. of living space plus the basement. The home is within walking distance of Amberwood Golf and Tennis Club, walking paths, and public transit, this home offers a blend of community connection and a peaceful retreat. It is ideal for those looking to downsize or seeking a more relaxed lifestyle. 24 hours irrevocable on all offers. (id:19720)
Century 21 Synergy Realty Inc
18 Brookdale Avenue
Ottawa, Ontario
Welcome to 18 Brookdale Avenue, a spacious 3+1 bedroom bungalow offering excellent value in the desirable Country Place/Pineglen community. This home is available right away and is very well maintained and clean reflecting its original charm. The main floor features a bright living room with a cozy fireplace, a functional kitchen, and 3 generously sized bedrooms with hardwood flooring. The finished basement extends your living space with a large recreation room, Bar , and plenty of storage and a fourth bedroom. Enjoy the privacy of a large backyard with mature trees, an interlock patio, and a detached 2-car garage with ample parking for up to 8 vehicles. Conveniently located minutes from Merivale Roads shops, dining, and amenities, this home combines space, convenience, and affordability. Perfect for families or professionals seeking a well maintained home in a quiet, central neighborhood. Available immediately. Dont miss this rental opportunity! Rental available until July 2026 (id:19720)
Royal LePage Integrity Realty
369 Glenbrae Avenue
Ottawa, Ontario
Incredible opportunity in Kanata North ! This stunning semi detached home offers an impressive 4 plus 1 bedrooms and a thoughtfully designed layout perfect for todays modern lifestyle. The home sits on a professionally landscaped rare oversized PREMIUM lot with mature trees creating a private tranquil backyard retreat rarely found in the city. Inside you'll find a spacious footprint with modern finishes throughout. The home boasts 2 kitchens and a temperature controlled wine cellar, offering incredible versatility-ideal for multigenerational living or as a potential income generating suite. The lower level is perfectly suited as additional living space for a large family or a self contained apartment. Located in highly desirable Kanata North, you'll enjoy easy access to scenic trails, parks, top rated schools, shopping, transit and more. This truly is a one in a million property combining size, style and opportunity. This is a MUST see, Book Today !! (id:19720)
Royal LePage Team Realty
300 Riverwood Drive
Ottawa, Ontario
This waterfront property offers the ultimate lifestyle! Nestled up high, overlooking the Ottawa River,this beautifully positioned property offers breathtaking views and direct access to one of Ottawa's most cherished waterways. Completely renovated and thoughtfully designed. The main level features gorgeous natural wood flooring, a bright,open concept kitchen with large granite island and a living room with stunning water views.Two bedrooms and full bathroom complete this level. Lower level offers a fully finished walkout basement,a spacious bedroom, family room, Laundry rm, powder rm with plenty of room for storage Step out to your hot tub, unwind, and soak in the scenery while enjoying the crystal-clear starlit skies above. Enjoy the custom built dock perfect for boating,swimming or simply embracing riverfront living. Roof 2023, AC 2021, Raon treatment 2020 . Private sandy beach and trails only steps away from the home! ( $50 annual fee) (id:19720)
RE/MAX Affiliates Realty Ltd.
177 Springbeauty Avenue
Ottawa, Ontario
Welcome to this stunning and rarely offered , 5 Bedroom, 5 Bathroom, 3153 Sq-ft, 2017-built, detached family home perfectly situated on a quiet street across from a park. This property offers an exceptional living experience, beginning with a thoughtfully designed main floor featuring a gourmet kitchen with abundant cupboards, sleek granite counters, a pantry, and a large island/breakfast bar. The open layout is flooded with natural light, flowing seamlessly into a spacious dining room and a cozy family room with a gas fireplace. A dedicated main floor den provides a quiet space for a home office, while the mudroom with laundry keeps everything organized. Upstairs, the oversized master bedroom serves as a true retreat with its 5-piece ensuite and a walk-in closet, and the second floor also includes a versatile bonus room/bedroom, a full bath, and two other generously sized bedrooms, both with walk-in closets. The finished lower level adds significant value and living space with a bedroom, a full bathroom, and a large recreation room, ideal for entertaining or multi-generational living. Outdoors, a fully fenced backyard provides privacy and a safe space for kids and pets. With a double-car garage, five bedrooms, and five bathrooms in total, this home truly combines comfort, space, and unbeatable convenience. The location is a true highlight, with top amenities like Movati Athletic, Costco, Riocan Plaza Shopping, schools, parks, and scenic walking and bike paths all within easy reach. Plus, quick access to public transit and major roadways makes commuting a breeze. Don't miss your chance to call this fantastic property home --- Book your showing today! (id:19720)
Exp Realty
121 Topley Crescent
Ottawa, Ontario
This stunning 4-bedroom corner-lot property offers the perfect blend of elegance, comfort, and convenience. Featuring two spacious bedrooms with ensuites, a main-floor office, and two cozy fireplaces, this home is designed for modern family living. Step outside and discover your very own backyard oasis with an in-ground swimming pool a place where every day feels like a vacation! Whether entertaining guests or enjoying quiet family time, this home is made to impress. Ideally located just steps from transit, schools, shopping, and all amenities, 121 Topley Crescent brings you the best of both worlds: a private retreat in the middle of the city. Don't miss this rare opportunity to own a true gem that combines lifestyle, luxury, and location. The inspection report is available upon request, and all measurements are indicated in the floor plan. (id:19720)
Coldwell Banker Sarazen Realty
592 Patterson Road
Admaston/bromley, Ontario
This stunning 2023 custom-built 3 bed, 1.5 bath home perfectly blends modern design with timeless charm. Set on just over 16 acres of natural beauty. This property offers both comfort and adventure. Inside, radiant in-floor heating and engineered hardwood flow throughout most of the home, adding warmth and elegance to every room. You'll love the open-concept living/dining space with vaulted ceilings open to the second story, a thoughtfully designed kitchen with abundant storage, an open pantry, and even a pot filler for the chef at heart. The main-floor bedroom provides convenience and flexibility, located just steps from the laundry, mudroom, a well-appointed half bath (complete with a urinal for a unique touch), and the attached garage. Upstairs, discover two spacious bedrooms, a beautifully finished bathroom, and an airy loft currently styled as an extra bedroom. Guests will adore the insulated bunkie, as cute as it is functional. Outdoors, the possibilities are endless: relax on the covered patios, cultivate your own produce in the vegetable garden and greenhouse, gather fresh eggs from the chicken coop with run, or wander the private trails, wild raspberries and rock outcrops await. Though tucked away for peace and privacy, you're only 5 minutes to Cobden, close to schools, sports, and community activities. Just 30 minutes to Pembroke and 1 hour to Kanata, this location balances rural charm with everyday convenience. Plus, there's potential to add a secondary dwelling for multigenerational living or rental income (buyer to verify).This is more than a home, it's a lifestyle where Modern Design Meets Country Serenity. (id:19720)
Century 21 Synergy Realty Inc.
108 Royal Troon Lane
Ottawa, Ontario
Welcome to this CUSTOM-finished, show-stopping BUNGALOW where luxury and lifestyle collide on a pristine 1-ACRE lot, just steps from the prestigious Eagle Creek Golf Club in beautiful Dunrobin - just 35 minutes from downtown Ottawa and 20 from Kanata. From the moment you arrive, you are greeted by the OVERSIZED DRIVEWAY and detached 2-car garage with a heated workshop. Inside the home, premium oak engineered hardwood and sleek marble-gloss tiles guide you through an OPEN-CONCEPT masterpiece. The kitchen is a chefs dream, featuring custom cabinetry with built-in lighting, a MASSIVE island perfect for gathering, a pot filler faucet for added convenience, and high-end stainless steel appliances. The dining area shines with a built-in hutch & bold ACCENT wall, while the living room stuns with CATHEDRAL ceilings, seamlessly flowing to a screened-in porch, ideal for entertaining or watching the game. Step onto the oversized COMPOSITE DECK, soak in the HOT TUB, and embrace outdoor living like never before. The main-level primary suite is a retreat of its own, boasting a SPA-INSPIRED 5-piece ensuite with heated marble flooring, a glass stand-up shower, a luxurious soaker tub, DUAL SINKS, and a walk-in closet. Another spacious bedroom and full bath complete this level. And yes, theres even your very own indoor GOLF SIMULATOR room. Practice year-round, rain or shine on this state of the art system. Downstairs, luxurious comfort continues - enjoy a FULLY FINISHED rec room with two distinct living areas, a dedicated exercise room, a third bedroom, and a full bath. This isnt just a home it's a lifestyle - and it's waiting for you. Every detail found at this property has been meticulously designed and thoughtfully crafted from doors & hardware to lighting, flooring, paint and cabinetry. 24 hour irrevocable on all offers. (id:19720)
Royal LePage Team Realty
107 - 3445 Uplands Drive
Ottawa, Ontario
SPECIAL ASSESSMENT WILL BE PAID BY OWNERS BEFORE CLOSING! Welcome to Unit 107 - 3445 Uplands Drive. Beautiful 3 bedroom, 2 bathroom END UNIT townhome condo featuring exclusive carport parking space conveniently located and plenty of visitor parking. The condo corp has just finished updating the siding, decks, fences, roof, windows and doors making this look like a new condo. Step inside to the large front entrance way that leads into this great home. Open concept living & dining room with convenient patio door overlooking an upper deck / patio with a fully FENCED BACKYARD. Living room has an inviting and cozy wood-burning fireplace. Lots of windows attracting tons on natural light. High-quality laminate / Ceramic throughout the living, dining rooms, and bedrooms. Two good size bedrooms and a 4-piece bath upstairs (laundry hook up too). Lower level now has laundry, another 4-piece bath, that was installed within the last couple of years, as well as the 3rd bedroom/multi-use room. Minutes to public transit, South Keys shopping Centre, Carleton University, Hunt Club Golf Course and more! PROPERTY CAN BE SOLD WITH ALL FURNITURE INSIDE - BOOK YOUR PRIVATE SHOWING TODAY!!! (id:19720)
RE/MAX Hallmark Realty Group
00 Golf Club Road
Mcnab/braeside, Ontario
Build your dream home on this stunning 2.58-acre parcel ideally situated along the Golf Club Road in Braeside. With a gravel laneway already in place and partial clearing done, this lot offers a head start on planning and development. The property features shallow bedrock near the surface, ideal for a stable foundation. Enjoy the best of both worlds: peaceful rural living with convenient access to local amenities. Just 2 minutes from Sand Point Golf Club, 12 minutes to Arnprior, and 35 minutes to Kanata. Please note: Do not walk the property without a licensed realtor present. (id:19720)
Century 21 Synergy Realty Inc.


