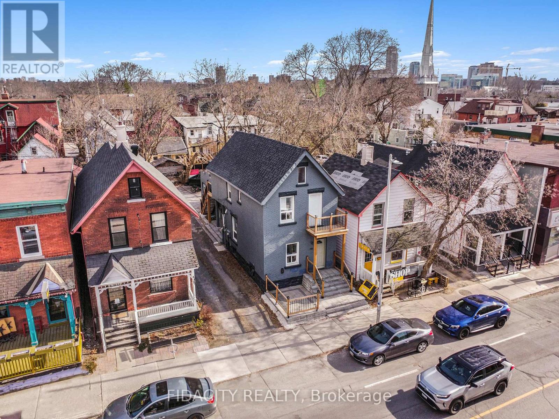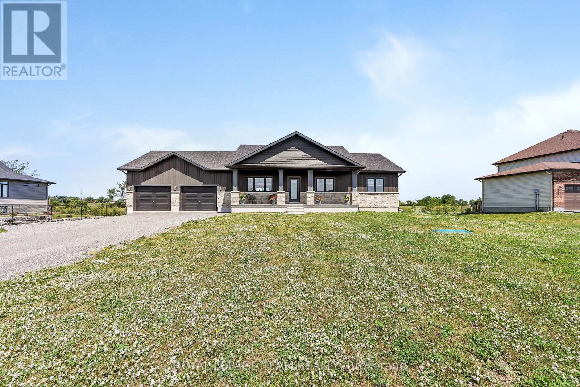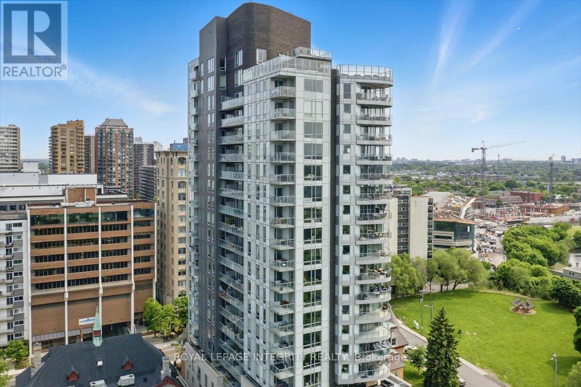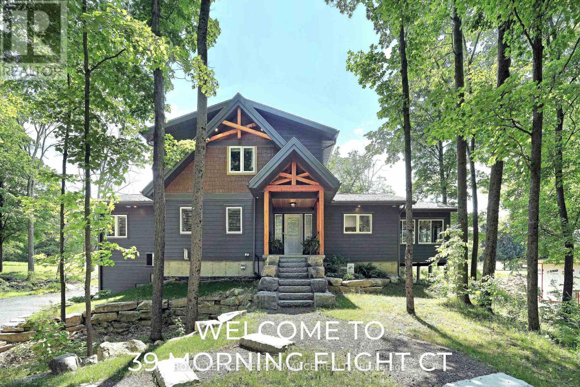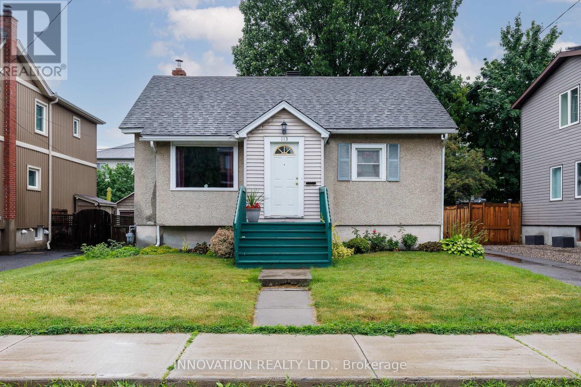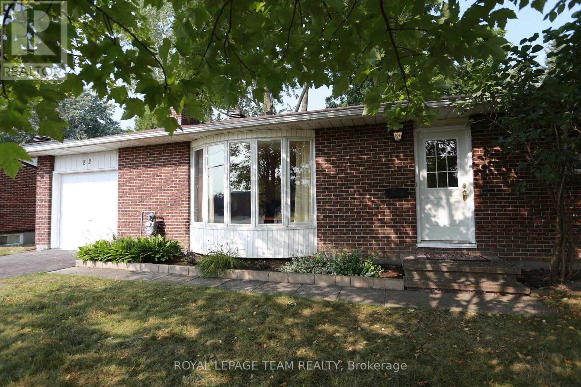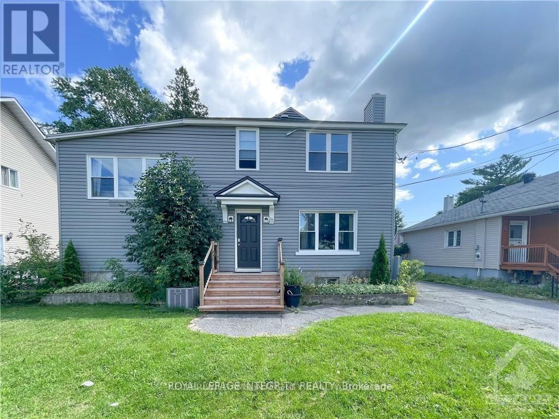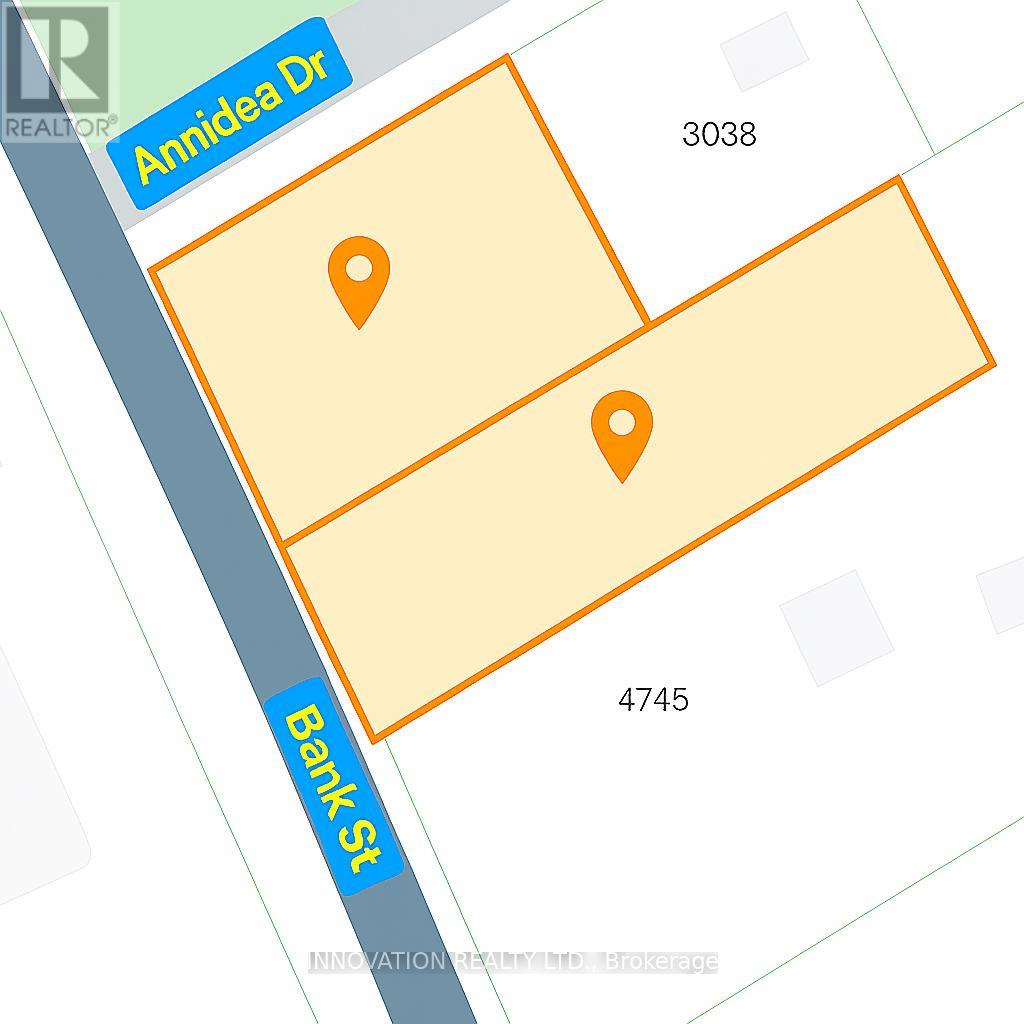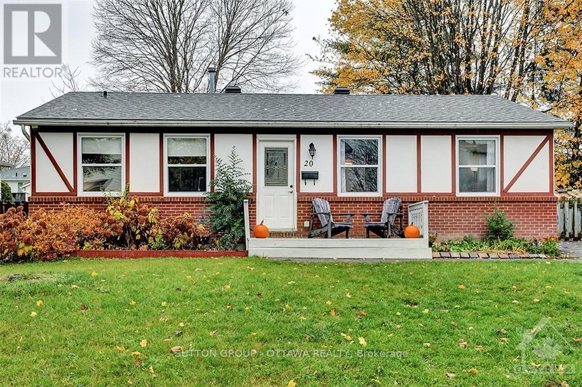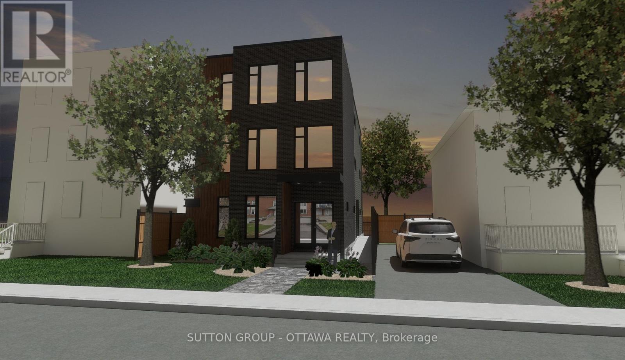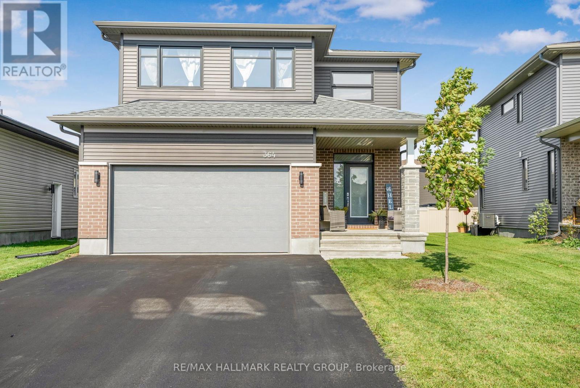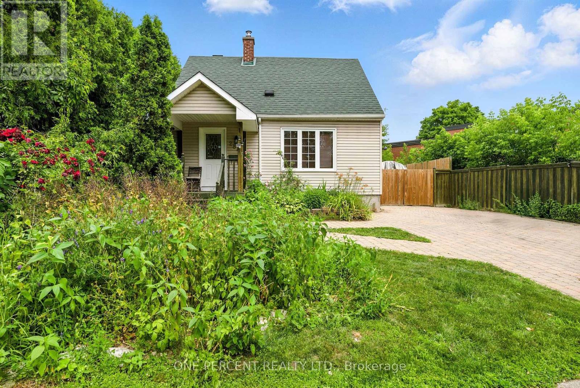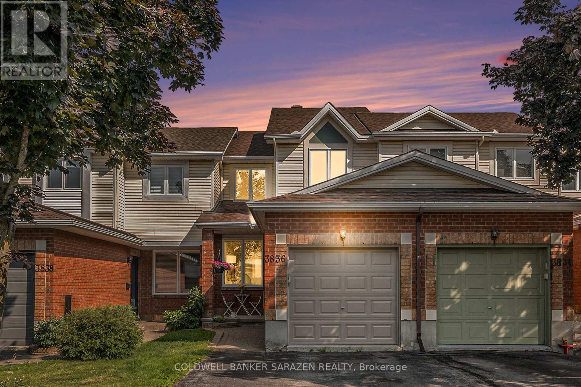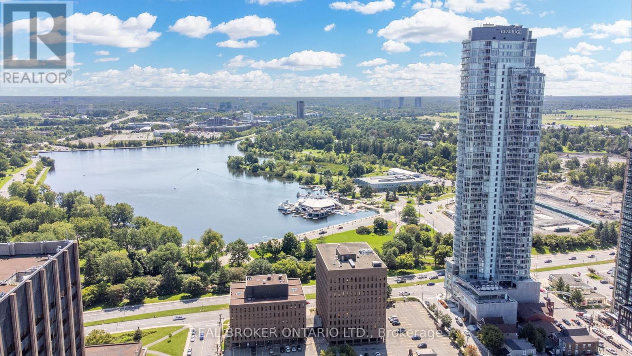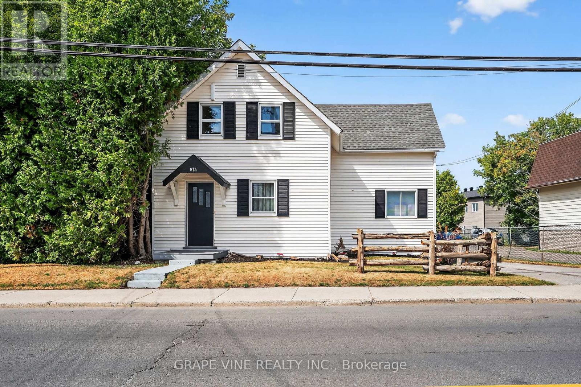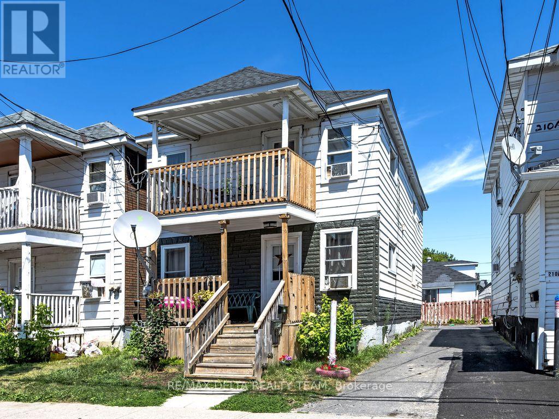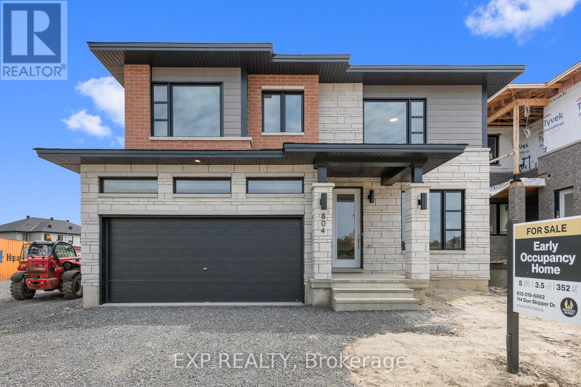Ottawa Listings
640 Somerset Street W
Ottawa, Ontario
Currently bringing in $5,800 month in rental income, this rare and versatile detached property in the heart of Centretown is a standout opportunity for investors and developers. Zoned TM, it allows for both residential and commercial use, offering endless potential. The home is split into two self-contained units with separate entrances, and was reconfigured in 2022 into a spacious four-bedroom layout with over $50,000 in upgrades, including new appliances. Its zoned as a triplex and permits both residential and commercial/industrial uses, making it ideal for future conversion or redevelopment. The main level is currently set up as a hair salon, while the upper unit is tenanted. Bonus features include a second-floor balcony, dry basement, and major system updates in 2014 (roof, furnace) Located just steps from Little Italy, Chinatown, LeBreton Flats, and the new LRT, this is a prime piece of Ottawa real estate (id:19720)
Fidacity Realty
17 Isobel Mcewan Street
Mcnab/braeside, Ontario
Welcome to Glen Meadows Estates this beautifully designed 2023-built McEwan Homes bungalow sits on a generous 115 x 289 lot in a peaceful, family-friendly community just minutes from Arnprior. With 3 bedrooms and 2 bathrooms, this thoughtfully upgraded home offers a stylish blend of comfort and functionality. Step inside to 9-ft flat ceilings, rounded corners, pot lights, and rich hardwood flooring throughout the main living spaces. The open-concept layout is perfect for both everyday living and entertaining. The stunning kitchen features quartz counters, a walk-in pantry, white cabinetry, a bold midnight blue island, black fixtures, and reverse osmosis to both the sink and fridge. The adjacent dining and living areas are filled with natural light. The laundry room is a dream with built-in cabinets, bench seating, and LG washer/dryer (2024). Each bedroom offers warm-toned Berber carpet and custom closet shelving. The spacious primary suite features 3 bright windows, a walk-in IKEA PAX wardrobe, and a luxurious ensuite with a double vanity, linen closet, and custom 7 shower. Custom silhouette blinds throughout offer both privacy and filtered light. Enjoy the large backyard from your deck and make the most of the oversized double garage with high ceilings and an EV outlet (Tesla charger excluded). The unfinished basement features two egress windows, a large utility window, 3-piece rough-in, and plenty of space for future living areas. Includes Nest thermostat, Chamberlain garage opener, and TV brackets. 24-hour irrevocable on all offers. (id:19720)
Royal LePage Team Realty
1006 - 428 Sparks Street
Ottawa, Ontario
Green space right in your face! This exceptional northwest-facing corner unit boasts breathtaking panoramic views of Ottawa's iconic landmarks, including the Ottawa River, Parliament Hill & LeBreton Flats. Tucked into a peaceful pocket of greenery yet just steps from downtown action, LRT just one block away, fine dining, festivals & cultural hotspots - this is downtown living without compromise. Unique layout offered as it was originally set to be 2 units but now 1 custom unit with 2 balconies! Flooded with natural light from expansive windows, this condo features 9 feet ceilings & stunning engineered hardwood floors + tile throughout. Upon entry, you're greeted by a welcoming foyer that leads into the open-concept layout. The modern European-style kitchen is a true standout, featuring energy-efficient appliances with panels matching the cabinets, sleek quartz countertops & a spacious island overlooking the dining area. The breathtaking living room, with its captivating views, provides access to the first of 2 balconies & a custom accent wall that hides a walk-in pantry & walk-in closet offering ample storage space. The spa-inspired 4-piece bathroom boasts a rainfall glass shower & a deep soaker tub, creating a serene retreat. The primary bedroom is generously sized, with a wall of closets & custom-built organizers, as well as a beautiful 4-piece ensuite with a glass shower + dual vanity. The secondary bedroom opens onto the second balcony, while a dedicated office with glass walls offers a quiet & inspiring workspace. Additional features include underground parking, equipped for an electric vehicle & a double storage unit. Cathedral Hill's outstanding amenities include an executive concierge, full time superintendent, elegant party room with kitchen + bar, a fitness center with a sauna & steam shower, a dog-washing station, a car washing station, a workshop & 2 guest rooms available for rent. Enjoy front row seat to the Canada Day & Casino Lac Leamy fireworks! (id:19720)
Royal LePage Integrity Realty
39 Morning Flight Court
Greater Madawaska, Ontario
Stunning open concept executive modern bungalow w/ loft and vaulted ceilings, backing on the Highlands Golf course. This fabulous custom home built in 2021, has 2 + 1 bedrm, 4 bathrm, including main floor powder room & laundry room. Through the front door entrance hall, you are greeted into a spacious, bright, inviting modern open concept living room, w/ high vaulted beamed ceiling, floor to ceiling fireplace, and open floor plan leading right into the dining area, next to the modern upscale kitchen w/ quarts counter tops, peninsula bar w/seating, adjacent to the 4 season sun room w/ fireplace, leading out to a large deck overlooking the golf course. Enjoy the view from the deck with the new hot tub, BBQ, outdoor furniture & automatic roll-out awning. Back inside, off the living room, is the main floor primary bedroom w/ vaulted ceiling, large windows, walk-in closet and large ensuite with double sinks & double glass shower. Up in the loft, you will find an office/den plus a guest bedrm w/ vaulted beamed ceiling & large 3 piece bath rm. The downstair has a fully finished bright basement, with in-floor heating, 3rd bedrm which is currently used as a gym w/ closet space, a 3 piece bathrm, wine cellar / cold room, storage room, plus access to large insulated 2 car indoor garage. Outdoors you will find a back-up generator, heated stand alone garage, + a separate large garden shed. When the stars are out, step out in the front yard where you can cozy up for fireside chats with friends. This gem is situated on a quiet cul-de-sac close to Calabogie Lake, minutes from restaurants, grocery store, pharmacy, Calabogie Peaks ski slopes & Calabogie race track, numerous Crown trails, K&P, ATV & Snowmobile touring trails. 1 hr outside of Ottawa, this is country living at its best, with paved municipal year round maintained roads, & internet +++. Most furnishing etc. are available for sale, refer to attached list for details. A little slice of paradise awaits the lucky one! (id:19720)
Royal LePage Performance Realty
113 King George Street
Ottawa, Ontario
What a location in the heart of Overbrook this home is steps away from the Rideau River Eastern Pathway, Overbrook Park, Overbrook Community Centre, Sens Rink and yes Puppy Yoga! The property is located on a wide 50' x 90' lot allowing for many possibilities. Update to your personal tastes, the start of something new or renovate and put on an addition or develop into an up/down duplex zoning permitting. Many semi-detached infill homes dot the neighbourhood. As the saying goes, this home has good bones and could be the perfect spot no matter how you would like to develop the home. As it stands the current home has an efficient kitchen, hardwood floors in the living room as well as the two main floor bedrooms. Note that one of the bedrooms is currently furnished as a dining room. Water: $610.77 Heating (natural gas): $867.16 Hydro $771.72 Roof: Approx. 2015 Furnace: Installed in 2019. 48 hour irrevocable on offers. (id:19720)
Innovation Realty Ltd.
82 Maitland Street S
Ottawa, Ontario
Welcome to this charming, family home with attached single-car garage in the heart of Richmond. Situated on an oversized 69' x 210' lot with mature trees, this well-maintained home backs onto greenspace and the Jock River Park. Inside, a foyer opens up into a large living room with a warm brick wood-burning fireplace. The country kitchen has ample counter and cupboard space and an eat-in area with patio doors overlooking the spacious backyard. 3 good-sized bedrooms and a renovated bathroom complete this level. The lower level contains a large recroom, 2 extra office/hobby rooms and a laundry/storage/furnace room. Freshly painted throughout, all this home needs is your personal touch. (id:19720)
Royal LePage Team Realty
3 Millbrook Crescent
Ottawa, Ontario
Welcome to this beautifully updated and spacious family home which offers 3 bedrooms on the main level along with 3 full bathrooms (one in the basement). Originally renovated and expanded in 2006, this thoughtfully designed residence offers versatile living spaces to suit a variety of lifestyles. The main floor features a large living room perfect for entertaining guests along with the warmth of a wood burning fireplace and a dining room that can easily accommodate a large family gathering. The chef-inspired kitchen has granite countertops, custom maple cabinetry, elegant glass corner cabinets, and dedicated liquor display which overlooks the inviting family room with a cozy gas burning fireplace, ideal for relaxing. Stunning maple floors throughout add warmth and elegance. This home offers three comfortable bedrooms on the main level, including a large master suite with a private 3-piece ensuite and generous closet space. All of the closets on the main floor have custom closet organizers. The finished basement offers two versatile rooms, perfect for an extra bedroom, a home office, hobby room, or media space. A large recreation room is great for games room, movie nights or children play area. Other features in the basement include a cedar closet, cold storage with built in shelving, built in workshop benches and built in storage shelves in unfinished basement area. Enjoy outdoor living in the backyard and patio, perfect for both relaxing and entertaining. Additional highlights include a double car garage providing ample storage and everyday convenience. This is more than just a house it's a home where comfort, function, and style come together. (id:19720)
Royal LePage Team Realty
202 - 1490 Heron Road
Ottawa, Ontario
A great opportunity for the hands on buyer or investor - this unit needs a makeover but is priced accordingly! Located on the second floor in the sunny south west exposed corner with a large balcony and featuring approx 970 sq ft of living space. Two beds, two baths including one four piece bath and one three piece ensuite as well as in unit storage. The functional floorplan features open living/dining space flooded with natural light. The bedrooms are comfortably sized and the in-unit storage is a bonus. Practical covered parking (space 17) with easy access in and out. There's shared laundry on the main floor and quick access to Heron Road transit, Herongate Mall, schools, parks, and the Greenboro LRT station. Students at Carleton University, uOttawa, and even Algonquin College can commute with ease - making this an ideal investment for families or student housing. Status available after showing. Property sold As Is due to estate nature and trustee has never lived there. (id:19720)
RE/MAX Hallmark Realty Group
143 O'gorman Avenue
Renfrew, Ontario
Great opportunity for a hands on buyer! Solid single family home set on a compact lot with direct access to the Algonquin Trail and on a quiet family friendly street. This home needs TLC and features eat in kitchen, living room, 2 good sized bedrooms and full bath. Loads of space in the lower level offer many possibilities. Vinyl siding, low maintenance windows and roof recently re-shingled. Property being sold by estate trustee and has not lived there, therefore sold AS IS. Home will not be cleared out prior to closing. 5 full and clear bus days irrevocable required if offer submitted before 1PM; 6 full and clear bus days irrevocable if offer submitted after 1PM. (id:19720)
RE/MAX Hallmark Realty Group
305 Remilliard Drive
North Grenville, Ontario
Welcome to The Renew, a beautifully designed 3-bed, 2.5-bath detached home nestled in the vibrant Oxford Village community. Situated on a spacious 30' lot with a single-car garage, this home perfectly combines modern comfort with the charm of a welcoming neighbourhood. As you approach, a charming front porch invites you into a warm foyer, leading to a conveniently tucked-away powder room. To your right, you'll find easy access to the garage, followed by a flexible room that can adapt to your family's needs. The entertainer's dream kitchen features stunning quartz countertops and a stylish backsplash, along with a breakfast area and an island overlooking the open-concept great room - perfect for hosting gatherings or enjoying family meals. The main floor boasts elegant hardwood flooring throughout the living and kitchen areas, providing a seamless flow and sophisticated look. Ascend the oak stairs, complete with handrails and spindles, to the second floor, where you'll find a thoughtfully placed laundry room near the main bathroom and a linen closet, ensuring convenience and efficiency. The second and third bedrooms boast spacious closets, while the primary bedroom serves as a tranquil retreat, complete with an ensuite and a generously sized double-hanging walk-in closet. The flexible floorplan also offers the option to finish the basement with a full bathroom, providing additional living space to suit your lifestyle. You'll also receive the assurance of a 7-year Tarion Home Warranty, AND BONUS credit at the Design Studio to add your personalized touch to this brand new home. Oxford Village is a thriving community that beautifully blends country charm with urban convenience. enjoy access to top-rated schools, fantastic shopping, lush parks, and a plethora of outdoor activities, all within a community that fosters connection and engagement. With its strategic location just off Hwy 416, Oxford Village provides easy access to Ottawa or Hwy 401. (id:19720)
Royal LePage Team Realty
3 - 110 Glynn Avenue
Ottawa, Ontario
Available September 1st, 2025. Water and gas included. This charming one-bedroom apartment with its private kitchen and bathroom is located in a well-maintained FOURPLEX on the west side of the Parkway, just steps from the Rideau River. The building has seen several recent updates, including: Front steps (2021), Siding, shingles, and front windows (2020), Central AC (2017)Furnace (2016). Additional features include separate hydro meters for each unit, 4 parking spaces, and a coin-operated laundry shared with other tenants. Enjoy the convenience of being within walking distance to the LRT, Rideau Sports Centre, scenic river trails, Adawe Crossing bridge, and Sandy Hill. A great location for nature lovers and commuters alike! Parking is available for an additional $50/month. This property is under the professional management of The Smart Choice Management (the property management company). The landlords prefer that rent payments be exclusively accepted via pre-authorized debit (PAD). (id:19720)
Royal LePage Integrity Realty
4743 Bank Street
Ottawa, Ontario
Prime Commercial Land for Lease - 4743 Bank Street, Ottawa, ON K1T 3W7 Exceptional opportunity to lease approximately 1.12 acres of high-exposure commercial land at the major intersection of Bank Street and Analdea Drive in South Ottawa's rapidly growing Leitrim community. This corner lot features approximately 270 feet of frontage, offering outstanding visibility and access to thousands of daily commuters and residents from the surrounding densely populated neighborhoods. Zoned Commercial, the site is ideally suited for an automobile dealership. Surrounded by established residential neighborhoods and located minutes from major highways and transit routes, this property is a strategic location for businesses seeking maximum exposure and long-term growth. Note, some of the images are conceptual. (id:19720)
Innovation Realty Ltd.
20 Dundegan Drive
Ottawa, Ontario
The in-laws are welcome! This detached bungalow with in-law suite is perfect for multi generational families. Located on a quiet street in Glen Cairn, Kanata, this home features two self contained units. The main floor unit features an open concept kitchen & dining room, separate living area w fireplace, 3 bedrooms, 1 full bath and in-suite laundry. The basement apartment has large egress windows and features 2 bedrooms, a large bathroom, modern kitchen with quartz counters and SS appliances, fully renovated in 2022! This property also boasts a beautiful backyard with plenty of room for a pool. Situated on a large 50x100 ft lot, leaves lots of potential for future development. (id:19720)
Sutton Group - Ottawa Realty
1a - 70 Havelock Street
Ottawa, Ontario
Boutique City Living in Old Ottawa East: Brand New 1-Bedroom Apartments. Welcome to your new home in one of the city's most connected and walkable neighborhoods, with close proximity to the University of Ottawa and the Rideau Canal. This building offers a collection of brand new boutique 1-bedroom apartments, thoughtfully designed for modern living with premium finishes and smart, efficient layouts. Perfect for those who value style, comfort, and low-maintenance living in a vibrant urban setting. (id:19720)
Sutton Group - Ottawa Realty
40 Manhattan Crescent S
Ottawa, Ontario
New Listing! Perfect starter home....2 bedroom townhouse with single car garage and walkout to fenced in backyard. Clean, bright and open living space. This home is located close to bus route, shopping, parks and easy commute to Carleton U or Algonquin. New furnace (2021) All shelving in bedrooms and kitchen included. Some rooms were virtually staged. Easy to show. Available for quick possession. (id:19720)
Royal LePage Team Realty
364 Sterling Avenue
Clarence-Rockland, Ontario
Welcome to 364 Sterling Ave. Built in 2021, this Longwood 2,197 sqft Calais model features 4 bedrooms and 3 bathrooms with adouble car garage. Located walking distance from parks & schools in a prestigious & family oriented street of Morris Village while beingONLY 25 minutes from Ottawa. Main level leading to the open-concept layout featuring a stunning living room with cozy gas fireplaceand welcoming dining room. The striking gourmet kitchen is outfitted with quartz countertops, ample cabinetry, stainless steelappliances and centre island with breakfast bar seating. Upper-level features a primary suite with a 3-piece ensuite; another 3 goodsize bedrooms; 3-piece main bathroom & a convenient laundry area. Almost fully finished lower level offering a huge recreational room,a play room that could easily be used has a bedroom & lots of storage space. Good size backyard perfect for entertaining all summerlong. BOOK YOUR PRIVATE SHOWING TODAY!!! (id:19720)
RE/MAX Hallmark Realty Group
284 Anna Avenue
Ottawa, Ontario
ATTENTION DEVELOPERS! Rare opportunity to own one of the largest lots in Carlington priced at lot value! This exceptional property is ideal for buyers looking to build new, renovate, or invest in the future of this vibrant, rapidly developing neighborhood. Situated on a generous lot, it offers endless possibilities for redevelopment or transformation. Unlock the potential to create your dream project in an area known for its community spirit, central location, and continued growth. Don't miss your chance opportunities like this are few and far between. (id:19720)
One Percent Realty Ltd.
3836 Crowsnest Avenue
Ottawa, Ontario
Charming Freehold Townhome in Quinterra-Near the Rideau River. Welcome to this lovely freehold townhouse in the sought-after Quinterra community, just west of Hunt Club and steps from the Rideau River. This well-maintained home offers a spacious and functional layout perfect for families or investors.The main level features a bright living room, dining area, and a cozy family room, with ceramic tile flooring in the foyer, powder room, and closet. The kitchen includes a sunny eat-in area with patio doors leading to a private backyard deckideal for relaxing or entertaining. Inside access to the garage adds convenience.Upstairs, you'll find a large primary bedroom with cheater access to the full bathroom, plus two additional bedrooms perfect for family or guests. The finished basement includes a spacious recreation room and plenty of storage.Located close to Mooneys Bay, scenic walking and cycling paths, and a wide range of nearby amenities. Quick possession available .Don't miss out on this fantastic opportunity! (id:19720)
Coldwell Banker Sarazen Realty
1208 - 40 Landry Street
Ottawa, Ontario
Rarely available unit with IN-UNIT laundry and A/C! With sweeping tree top and Rideau River views from this 12th floor 2 bedroom 1 bathroom apartment style condominium. This one level unit features updated kitchen with stylish tile flooring, modern mid-tone cabinetry with ampule pot drawers and cupboards, stainless steel appliances, 8ft island with double sink and breakfast bar, please note the large entry way closet and bonus pantry closet. The views through the large patio doors seem to welcome you to move into to the large open living and dining room areas that are built for entertaining! The good sized dining room offers designer touches to ceiling and walls and is an ideal space to host your friends and family and its built-in cabinets would also make this a great space for a home office. The living room offers access to an over sized balcony sure to be enjoyed anytime of day curled in a chair with tea and a good book, the living room size make it easy for options and may accommodate a modern or more traditional layout. The primary bedroom offers large window with park views and can easily fit a kingsize bedroom set. This condo also boasts good closet space, large full bathroom. With designer touches by its owners, space to keep large pieces of furniture and artwork when downsizing this condo offers the warmth and upscale finishings that any discerning Buyer is certain to appreciate. Offering 1 exclusive garage parking spot. La Renaissance has a solid reputation of good management and maintenance offering indoor pool, large party room, library/sitting room ,sauna and outdoor terrace just a few of the reasons this building is so sought after located in Ottawas established areas Beechwood Village. Walking distance to Rideau and Ottawa River, grocery trendy local cafes and restaurants. This is an opportunity to invest in not just a condo but a lifestyle! Quick Closing possible. (id:19720)
First Choice Realty Ontario Ltd.
802 - 805 Carling Avenue
Ottawa, Ontario
Elevated on the 8th floor, this freshly painted exquisite 2-bedroom, 1-bath corner residence offers sweeping north-facing views of the Gatineau Hills and radiant west-facing sunsets. Enter inside to a seamless open-concept layout adorned with premium finishes. Timeless white cabinetry, gleaming quartz countertops, sleek stainless steel appliances, and expansive wall-to-wall white oak hardwood floors flow seamlessly throughout the space. Lofty 9-foot ceilings and floor-to-ceiling windows invite natural light to pour in, while a custom butcher block island becomes the heart and hub of the home. Thoughtfully designed with elegance and ease in mind, this condo boasts a private balcony, underground parking, and a dedicated storage locker. For added convenience, an in-unit washer and dryer are thoughtfully included. Live like you're on a permanent retreat with resort-caliber amenities: a fully equipped fitness centre, serene yoga studio, indoor pool and sauna, elegant indoor and outdoor party spaces, a landscaped terrace with barbecue facilities, 24-hour concierge service, and so much more. Nestled in the heart of Ottawas vibrant Little Italy, you're surrounded by award-winning dining, boutique shops, cafes and just steps away from Dows Lake and the Rideau Canal, your year-round playground for biking, skating, kayaking, festivals and waterfront strolls. Discover the art of turn key living, this is luxury redefined. (id:19720)
Real Broker Ontario Ltd.
814 Laurier Street
Clarence-Rockland, Ontario
Welcome to 814 Laurier Street in Rockland, Ontario. This charming home offers exceptional potential for a variety of buyers. Situated on a large 66.32 x 133.91 lot, the property is currently vacant and ready for immediate occupancy, making it move-in ready for families seeking both space and convenience. With parking available for eight+ vehicles at the rear/side of the property, this home is well-suited for family living as well as tenants. Its prime location on Laurier Street places you in the heart of Rockland, close to everyday amenities and a variety of local businesses that are just minutes away. For investors, this property presents an excellent opportunity as a rental or redevelopment project, thanks to its generous lot size and excellent location. Whether you're drawn to its historic character, its immediate livability, or its long-term investment potential, 814 Laurier Street is a unique opportunity not to be missed. Booking your showing today! (id:19720)
Grape Vine Realty Inc.
307 Kippen Road
Mcnab/braeside, Ontario
Just minutes from beautiful White Lake and only 10 minutes to Arnprior, this meticulously maintained, move-in ready 2-bedroom, 1-bath bungalow delivers the perfect blend of comfort, convenience, and country charm. Recent renovations include: Generac 2019, Amish garage 2021, steel roof 2022, attic R60 insulation 2025. 400 amp service. Set on a tree-lined acre-plus lot, its a 10/10 for privacy and beauty, with lots of parking and a clean, well-cared-for feel inside and out. Start your morning with coffee or wind down at sunset in the screened-in sunroom (complete with storm windows) an inviting 3-season retreat. Inside, the open-concept kitchen, dining, and living space is bathed in natural light from windows framing the treed yard. The home boasts low-maintenance flooring, a sparkling bathroom, and a dedicated laundry room, all designed for easy single-level living perfect for first-time buyers, downsizers, or anyone seeking a simpler, more beautiful lifestyle. Recent upgrades include a durable metal roof, Generac backup power system, and central air. Whether you're here to enjoy White Lakes recreation or the serenity of quiet country living close to Arnprior's amenities, 307 Kippen Road is a property you'll be proud to call home. (id:19720)
Solid Rock Realty
A (Upper Unit) - 212 Mc Connell Avenue
Cornwall, Ontario
he upper two-bedroom apartment is located in Le Village District close to parks, public transit, recreation, schools, shopping, the St. Lawrence River, and more. Easy to show. The property is vacant now., Deposit: 3100, Flooring: Ceramic, Flooring: Laminate, Flooring: Mixed (id:19720)
RE/MAX Delta Realty Team
804 Ninaatik Place
Ottawa, Ontario
Welcome to this beautifully crafted Phoenix Homes family residence, nestled in the heart of Findlay Creek. This brand new, move-in ready home offers immediate occupancy and showcases a sleek, modern elevation.Step inside to a thoughtfully designed main floor featuring an open-concept layout with a bright family room, generous dining area, and a versatile office spaceideal for remote work or accommodating guests on the main level.The chef-inspired kitchen seamlessly blends style and function with quartz countertops, a built-in coffee bar, walk-in pantry, abundant cabinetry, ample prep space, and an impressive central island. The living room is bathed in natural light, thanks to floor-to-ceiling windows, and anchored by a cozy gas fireplace.Upstairs, you'll find five generously sized bedrooms, including a private primary retreat with a spa-like ensuite featuring dual vanities, a freestanding soaker tub, and a walk-in glass shower. A secondary bedroom also enjoys its own ensuite, while a full main bath and convenient laundry room complete the upper level.The unfinished basement offers enlarged windows and awaits your personal design. Outside, the backyard is perfect for enjoyment and entertaining. Enjoy the benefits of a brand new build without the wait. (id:19720)
Exp Realty


