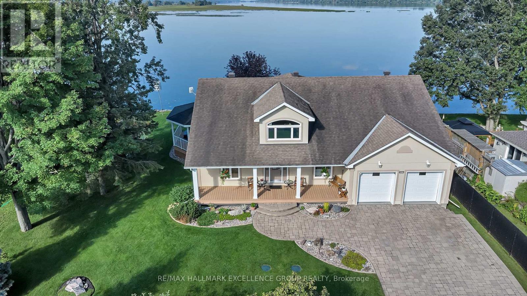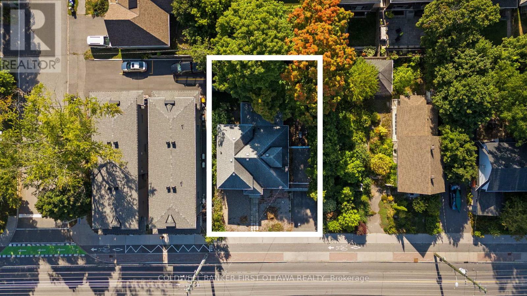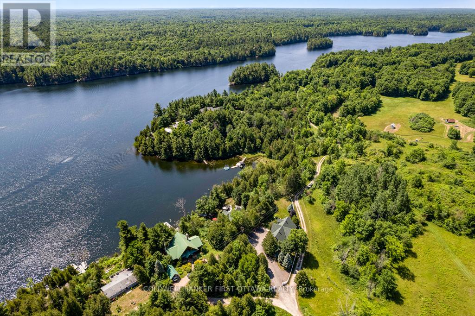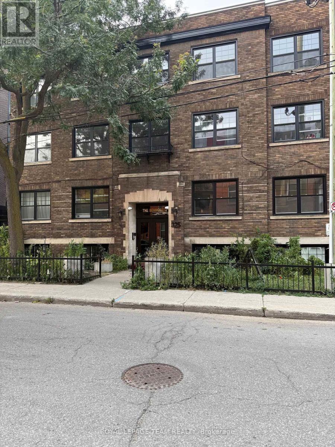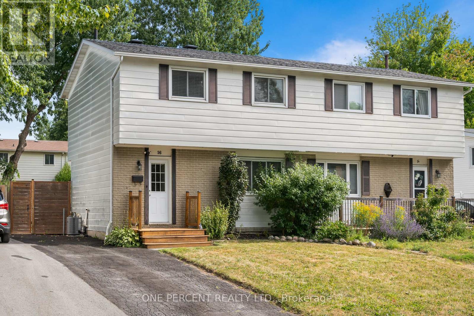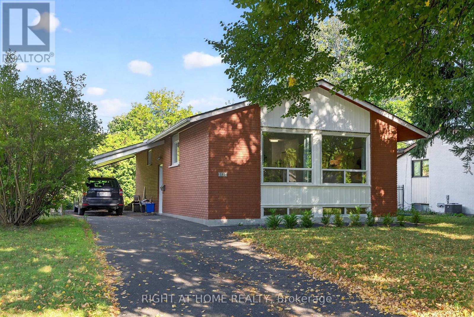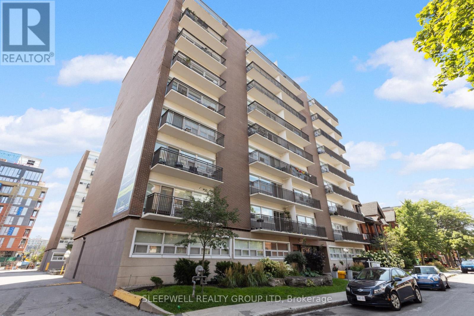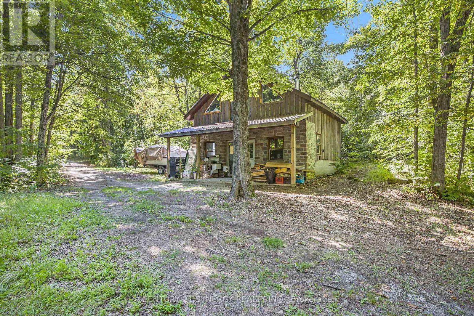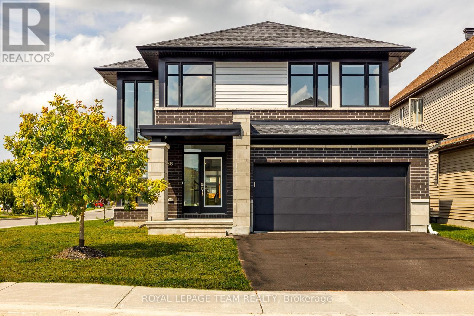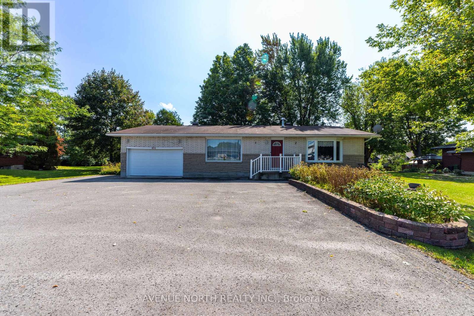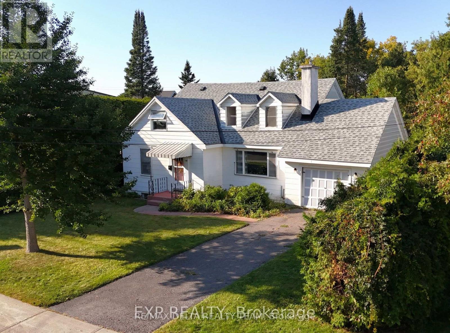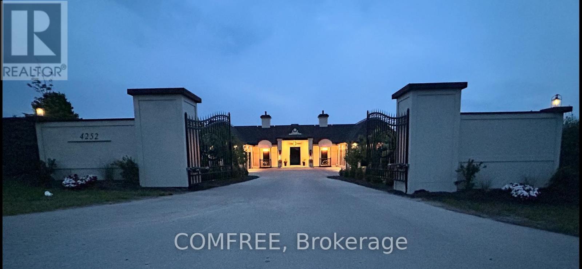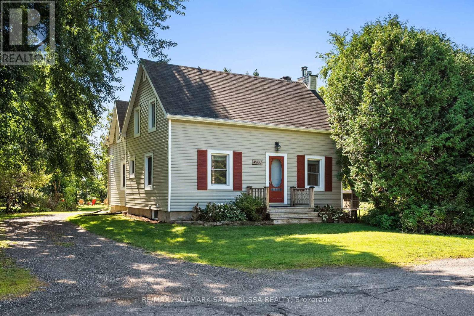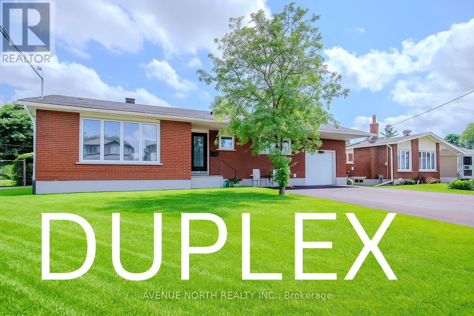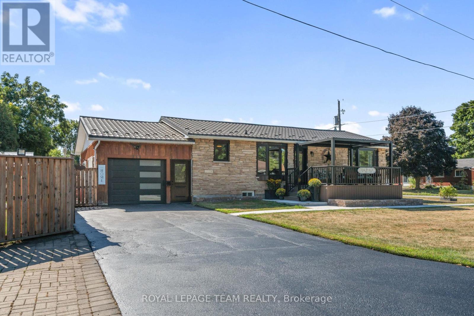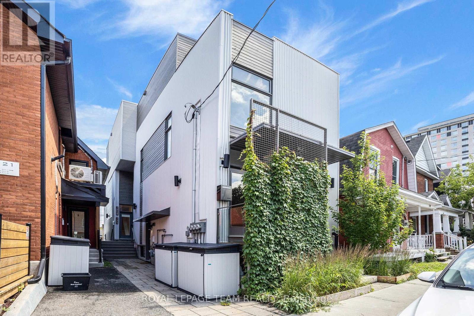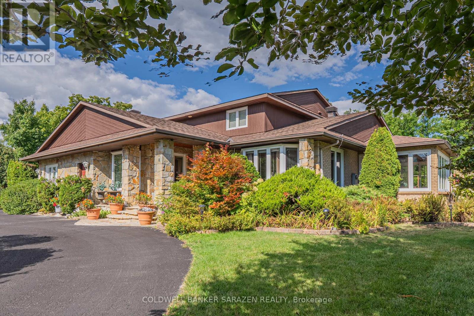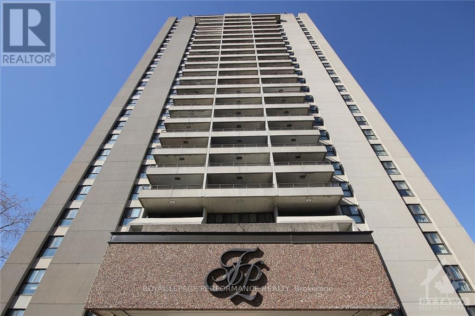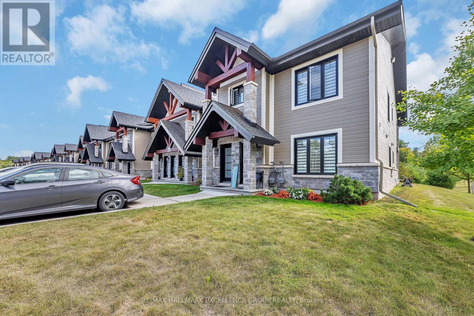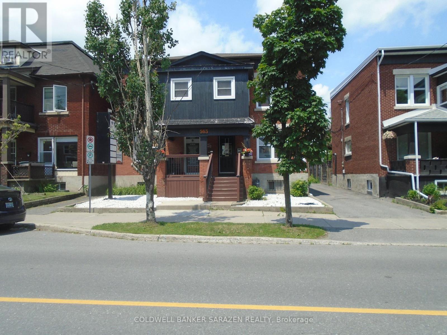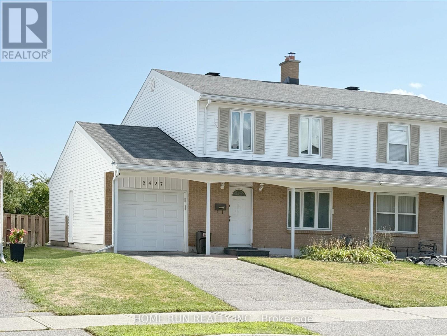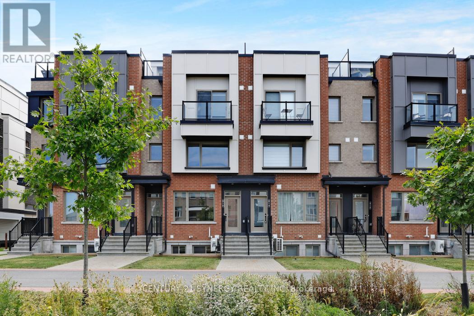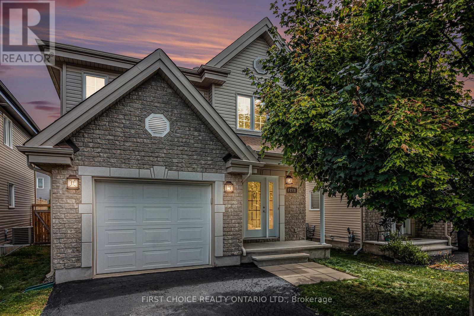Ottawa Listings
300 Voisine Road
Clarence-Rockland, Ontario
Fulfill your dream on the majestic Ottawa river in this luxury waterfront bungalow plus loft.Welcome to an extraordinarily well built retreat where quality craftsmanship, sustainability, and nature converge into a once-in-a-lifetime opportunity. Custom-built by ICF pioneer Marc Phillips of EMM Group and renowned Mr. Yvon Lavallee, this elevated, flood-mitigated home is a testament to innovation and enduring quality, crafted for those who demand efficiency, serenity, and timeless design.Set on the majestic Ottawa River, this Integra-Spec ICF masterpiece offers unparalleled quietness & peace of mind and warmth @ R-40 & R-60. The west-facing deck gifts you breathtaking sunsets 365 days a year, while the east-facing balcony welcomes peaceful sunrises & natures theatre at your doorstep. Canadian-made Lauzon Ash hardwood floors flow through the 2,000 sq ft main level plus 567 sq ft loft. The airy layout includes 3 main floor bedrooms, a powder room, granite kitchen tops with solid oak cabinetry and uniform windows framing picturesque river views from nearly every room. Two natural gas fireplaces provide cozy ambiance year-round.Enjoy the ease of municipal water, Natural Gas, and a Rheem furnace with HEPA air exchanger. An oversized 20x20 insulated garage features a gas heater. A Techo-Bloc stone driveway engineered over a 24" compacted base for durability and curb appeal.Outdoors, immerse yourself in a private sanctuary. Composite decking, Covered Gazebo, a custom 14x11 shed, and permitted armour stone retaining wall define easy waterfront living.Two Purple Martin colonies dance above, acting as a natural mosquito solution. Organic fruit laden cherry & apple trees (Royal Gala & Honey Crisp) are seasonal delights.With commercial-grade sump pumps, soundproof construction, and thoughtful design throughout, this is more than a home, its a lifestyle. A rare opportunity to realize your dream of waterfront living while maintaining convenience. 24 Hours Irrevocable on all offers (id:19720)
RE/MAX Hallmark Excellence Group Realty
582 Churchill Avenue N
Ottawa, Ontario
Prime 66 X 100 development site in the middle of the City! Close to LRT, transit, 417 and walking distance to the shops and restaurants of Westboro. Current R4UD zoning presents numerous opportunities for immediate development with increasing potential with upcoming proposed zoning amendments. You don't have to look too far to see what others have done in the immediate area with smaller lots than this! Semi's, multi units, even a 13 unit building have all been recently built on Churchill within blocks of this lot. Current 4 bed/3 bath home is in excellent shape and generates income from tenants. Home being sold "as is, where is" for land value only. Interior showings with accepted offer only. (id:19720)
Coldwell Banker First Ottawa Realty
1017 Moore Street
Brockville, Ontario
This newly built semi-detached home in Stirling Meadows, Brockville, offers a stylish and functional design with convenient access to Highway 401 and nearby shopping. The Stratford model by Mackie Homes presents approximately 2,095 square feet of thoughtfully designed living space. The bright, open-concept layout includes three bedrooms, three bathrooms, and an oversized single-car garage. A contemporary two-toned kitchen serves as the heart of the home, featuring a centre island, quartz countertops, a fridge, stove, hood fan, and dishwasher. A pantry and an office nook add both practicality and flexibility. The living room features a tray ceiling and flows effortlessly into the adjacent dining room. From here, sliding doors lead to the sun deck and backyard, creating a seamless connection between indoor and outdoor spaces. Upstairs, the primary bedroom offers a walk-in closet and a five-piece ensuite with a freestanding bathtub, separate shower, and a dual-sink vanity. Two additional bedrooms, a full bathroom, and a laundry room complete the second level. (id:19720)
Royal LePage Team Realty
320 Pike Lake Route 12 Road
Tay Valley, Ontario
On Pike Lake, palatial setting with grand living and leisure spaces for the extended family who enjoys gathering together and entertaining. Tucked into private, exquisitely landscaped, acre is resplendent custom walkout bungalow. You also have exceptional 3-car garage-workshop with attached luxury apartment plus phenomenal 4000sf loft for game nights, memorable celebrations and quiet times. Outdoors is like a resort with Tiki bar, band shelter, gazebo, patio, decks, hot tub & bunkie. The 318' lakefront faces west for spectacular sunsets and, has dock with boat lift. The bungalow home showcases premium quality & family comfort. Big welcoming foyer with double closet. Stain glass doors to sun-filled living room with Jotul propane stove, patio doors to wrap-about deck & wall of windows overlooking lake. This wall of windows continues thru dining area to adjoining gourmet kitchen. With gracious style, kitchen offers slate floor, granite counter, island-breakfast bar, Butler pantry and panoramic lake views. Two sets of patio doors to deck & propane BBQ hookup. Main floor has two bedrooms plus 3-pc granite bathrm. Ultimate laundry room sink, endless cabinets, pull-out drying rack & folding table. Mudroom door to deck. Upper floor, primary retreat has ledgerstone propane fireplace, two walk-in closets & patio doors to private deck. Upper floor 2nd bedroom access to another private deck. Sparkling 4-pc bathroom double sink vanity & dressing table. Detached 3-car garage-workshop has huge gym plus, attached apartment/in-law suite featuring cozy propane fireplace stove in livingroom, contemporary kitchen with breakfast bar, large bedrm, 5-pc bathrm & laundry room. The remarkable loft is world onto itself; lounge, propane fireplace, solid cherry wet bar, space for pool table & home theatre. Loft also has 900sf private office & 2 workstations. Home & apartment/loft each has 2023 propane furnace/central air. Private road upkeep & snow removal $1,048/24. 15 mins Westport or Perth. (id:19720)
Coldwell Banker First Ottawa Realty
2 - 325 Cooper Street
Ottawa, Ontario
Welcome to 325 Copper St. A newly renovated main floor 3 bedroom & 1 bathroom apartment with modern high end finishes. Located in the Golden Triangle on a beautiful quite street. Spacious, with hardwood floors, lots of windows for natural light. Brand new kitchen with brand new stainless steel appliances (fridge, oven, microwave/hood fan). Brand new bathroom with marble tile. Laundry is shared in the lower level building. Can bring floor A/C unit at your own expense. Under new management and ownership. No on site parking!! Can get street parking permits through the city. Perfect location with walking distance to all the shops, restaurants, grocery, parks the Golden Triangle, Centretown and the downtown core have to offer. Near highway and public transportation. Be the first to live in this apartment since it was renovated! Hydro and Internet is extra. Must provide proof of income, credit report and rental application with photo ID. 1 year lease minimum. (id:19720)
Royal LePage Team Realty
16 Shouldice Crescent
Ottawa, Ontario
Welcome to your new home in family-friendly Glencairn! This beautifully updated 4-bedroom, 2-bath semi-detached home is perfect for first-time homebuyers, featuring a functional layout, modern updates, and a spacious backyard ideal for kids, pets, and entertaining. The updated kitchen showcases shaker-style cabinets, stainless steel appliances, a stylish backsplash, and convenient access to your deck, perfect for summer BBQs and relaxing outdoors. Upstairs, four bedrooms provide ample space and versatility, while the finished lower level adds even more living area with a spacious, cozy family room and a convenient laundry/utility area. Outside, enjoy gatherings on your deck overlooking a large and fully fenced yard, complete with a handy storage shed. Recent upgrades, including furnace and A/C (2017), ensure comfort and peace of mind. Perfectly situated on a quiet street near schools, parks, walking trails, shopping, recreation, and just minutes from HWY 417, this home blends tranquility with convenience. Dont miss this fantastic opportunity check out the virtual tour and book your showing today! (id:19720)
One Percent Realty Ltd.
1153 Adirondack Drive
Ottawa, Ontario
Discover your dream home in the heart of Kenson Park! This charming and spacious 4-bedroom bungalow is a true gem, lovingly maintained by its second owner.Step inside and be greeted by natural light illuminating the original hardwood floors that flow throughout the main level. The expansive living and dining area is perfect for creating lasting memories with family and friends. The kitchen is a chef's delight, offering abundant cabinet space and a separate eating area. The main floor also features three generous bedrooms and a recently renovated full bathroom.The lower level is a world of possibilities, with a versatile rec room, a fourth bedroom with a large walk-in closet, and a spacious storage room. Outside, the massive, private backyard is your personal oasis! A perfect playground for kids or a sanctuary for outdoor entertaining.Don't miss out on this incredible opportunity to live in a highly sought-after neighbourhood, just minutes from transit, LRT Station, IKEA, restaurants, Algonquin College (1.3km), and the 417.Your future starts here. Call today to schedule your private showing! Updates include: Laminate floor (2022) - laundry Set (2023) - heat pump (2023)- renovated bathroom (2024)- fresh painting (Oct. 2024). (id:19720)
Right At Home Realty
102 - 420 Gilmour Street
Ottawa, Ontario
Welcome to 420 Gilmour Street, where convenience and comfort meet in the heart of downtown Ottawa.This 1-bedroom, 1-bathroom apartment offers a practical open-concept layout thats perfect for anyone looking to enjoy city living. The spacious bedroom provides a cozy retreat, while large windows bring in plenty of natural light, creating a bright and inviting atmosphere.Heat, water, and gas are included in your rent, making monthly budgeting simple and stress-free. Laundry facilities are available within the building for your convenience. Step outside and enjoy being just moments from Ottawas best restaurants, shops, and entertainment options. Public transit is easily accessible, and for those with a vehicle, 1 parking space is INCLUDED in the rent. Dont miss your chance to call one of Ottawas most desirable locations home, schedule your showing today! (id:19720)
Sleepwell Realty Group Ltd
56 Kelly Road
Rideau Lakes, Ontario
Stepstone Falls is now for Sale. What else can we say!!! Magical properties like this do not come along very often. Two properties for the price of one. Located just minutes beautiful Westport and Perth, this property boasts an idyllic water falls that rushes down a spectacular gorge right through the property, just off paved County Road 10 nestled in a beautiful maple forest. Property is currently being used as a very successful Airbnb offering glamping at its finest. An off-grid oasis. Everything to operate the business is included!! The beautiful safari tents that sit overlooking the gorge and waterfalls offers guest a one-of-a-kind Instagram able stay. There is also an unfinished home that could easily be turned into a year round residence on a year round road maintained by township. Deep well and septic tank already installed. For a little extra income try tapping the towering maples and make maple syrup in the sugar shack!! Or potential for micro-hydro income, also a work shop on site! This amazing well thought out experience is not be missed, Call today to see this amazing property or better yet book a weekend and see for yourself how this money making adventure can be your dream come true! Please visit this link https://listings.nextdoorphotos.com/vd/210514486 (id:19720)
Century 21 Synergy Realty Inc.
636 Mistwell Lane
Ottawa, Ontario
Welcome to Riverside Elegance! This stunning Richcraft Beechside model offers 2,472 sq. ft., 3 bedrooms, 3 bathrooms, and exceptional living space in the sought-after community of Riverside South. Situated on a desirable corner lot, this property blends modern design with everyday functionality. Step inside to an inviting open-concept main floor with 9ft ceilings & featuring soaring two-storey, south-facing windows that flood the home with natural light. The living room showcases a beautiful gas fireplace, hardwood floors, built-in shelving, automated blinds, and upgraded floor-to-ceiling sliding doors that extend your living space out to the backyard. The chef's kitchen is a true showstopper with white shaker cabinetry, quartz countertops, high-end Café appliances, an expansive walk-in pantry with coffee bar, and abundant counter and storage space, perfect for family living and entertaining alike. Upstairs, you'll find a versatile den/office area, three generously sized bedrooms, and a luxurious primary suite complete with walk-in closet and spa-inspired 5-piece ensuite. The spacious 5-piece main bath provides plenty of room for the whole family, and the second-floor laundry room adds ultimate convenience to daily living. The finished basement offers additional living space, currently outfitted as a gym, ideal for fitness enthusiasts or easily customizable to your needs. A thoughtfully designed mudroom with secondary side-yard access and a two-car garage add functionality to everyday life. Located close to schools, parks, shopping, and transit, this home delivers the perfect blend of style, comfort, and community living. (id:19720)
Royal LePage Team Realty
832 Notre Dame Street
Russell, Ontario
Welcome to this spacious and versatile detached bungalow with a two-car garage, situated on a large lot with a generous rear yard. The main floor offers a bright and oversized living room with a cozy gas fireplace, a massive dining room previously used for business, a primary bedroom, two additional bedrooms, and a full bathroom. The lower level features a fully self-contained apartment with a full kitchen, dining area, large living room, two bedrooms, and a full bathroom perfect for extended family, rental income, or business use. A shared laundry room and large storage space add extra convenience. This property has been operated as a business for many years and offers incredible potential for a home-based business, medical or professional office, or conversion into a legal duplex (buyer to verify). With its flexible layout, multiple entrances, and prime lot size, this home presents a rare opportunity for homeowners, investors, or entrepreneurs looking to customize a space to suit their unique needs. (id:19720)
Avenue North Realty Inc.
149 Pleasant Park Road
Ottawa, Ontario
Located in Highly Desirable Faircrest Heights in Alta Vista, this affordable 4 Bed + Den is available NOW to rent for a 1 year term! The Pleasant Park Transit Station is just 115 meters away, and the Riverside Transit Station is 1 stop from that. Property abuts John Murphy Park playground on N.W. corner. Easy access to nearby Rideau River bike paths. Message us TODAY! (id:19720)
RE/MAX Delta Realty Team
4252 Burnside Line
Severn, Ontario
Welcome to 4252 Burnside Line Gated custom-built bungalow on 1.92 acres backing onto Hawk Ridge Golf Course. 4500 sf with radiant in-floor heating, including a fully insulated 1,000 sf three-car garage with two drive-through bays. 800 sf covered porch. Features a 5x12island, Jenn-Air appliances (steam oven, warming drawer), and a 72 Napoleon gas fireplace. 12 ceilings in the main room (10 elsewhere and 8 white oak interior doors with acid-washed qlass. Floor-to-ceiling picture windows fill the home with natural light. Three spacious bedrooms, each with ensuite. Artesian well, starry countryside views, yet only 1 km from town amenities. Symmetrical design with timeless appeal. (id:19720)
Comfree
4968 Thunder Road
Ottawa, Ontario
Welcome to 4968 Thunder Road, a charming 2-storey home in Carlsbad Springs that perfectly blends character with modern updates. At the heart of the home, the spacious kitchen is designed for both function and gathering, with generous prep space and a seamless connection to the dining and living areas. The open-concept main floor is filled with natural light, featuring refinished hardwood floors and stylish pot lighting that create a warm, inviting atmosphere for both everyday living and entertaining. Upstairs, you'll find three generously sized bedrooms and a full bathroom. Outside, the expansive backyard is a true highlight - offering exceptional privacy, room to play or garden, and the perfect setting for relaxing or hosting in your own private retreat. A convenient outbuilding offers flexibility to be used as a workshop or a spacious storage area. All of this with the convenience of quick access to Highway 417 for an easy commute, nearby golf clubs, and just a short drive to Ottawa's east and south-end amenities. Thoughtful recent updates include refinished hardwood, propane furnace, hot water tank, cold-climate heat pump, pot lights, and water pressure tank. (id:19720)
RE/MAX Hallmark Sam Moussa Realty
882 Balsam Drive
Ottawa, Ontario
Calling all INVESTORS. This is a newly renovated, turn-key legal duplex in the heart of Orleans with a THIRD & FOURTH DWELLING POTENTIAL on an outstanding 65' x 150' lot. This is a RARE opportunity that offers excellent cash flow, modern upgrades, and future development potential. Situated near Highway 174, the upcoming LRT station, Place d'Orléans Mall, the Ottawa River, this property offers unmatched convenience in a high-demand location.Originally a single-family bungalow, this home has been expertly converted into two self-contained units with separate entrances and hydro meters. The main level features three spacious bedrooms, a full bathroom, and access to an attached garage. It is currently leased for $2,550/month, with tenants covering all utilities except gas for heating. The lower unit also includes three bedrooms and a full bathroom, and is rented for $2,200/month, with tenants paying all utilities. Adding to its long-term value, the home sits on an extended lot which can potentially have one to two coach homes (provided plans are approved by the city). A third hydro meter has already been installed, and the seller has paid for professional plans for one coach home. The duplex has undergone a complete transformation, featuring new kitchens (with quartz countertops and stainless steel appliances), bathrooms, flooring, drywall, paint, electrical, plumbing, pot lights throughout, new basement windows, interior doors, washers & dryers, interlock, and a brand-new driveway with space for up to nine vehicles. The attached garage is currently used by the main floor tenants. This truly turn-key property combines modern finishes, strong rental income, and future growth potential. Whether you're an investor expanding your portfolio or a buyer seeking a home with mortgage-subsidizing potential, 882 Balsam Drive is a rare opportunity in one of Orleans most promising neighbourhoods. (id:19720)
Avenue North Realty Inc.
565 Dufferin Street W
North Dundas, Ontario
Fully renovated! Fall in love with this 3 bedroom 2 bath bungalow that offers ALL the bells and whistles! Step up onto the spacious composite front porch with pergola, which is a glorious spot to enjoy your morning coffee, and enter into the thoughtfully renovated kitchen with granite countertops, plenty of storage and a large island. Enjoy new flooring in the large living room with big windows and feature wall with electric fireplace. The three bedrooms run along the back of the home, all a good size, as well as the stunning 4 piece main bathroom. The lower level is completely finished with a kitchen/living area, bedroom and another full bathroom. With direct access from the garage, this could make an excellent in-law suite! The back yard is fenced, and has two sitting areas, one with a beautiful gazebo, plus a 10'x22' garden shed. Live here worry-free with the metal roof, updated windows and doors and automatic generator. Ask for the full list of upgrades! Winchester is a great community with shopping, restaurants, a school and hospital all within walking distance. Only 30 minutes to Ottawa's south end! This home is ready for you! (id:19720)
Royal LePage Team Realty
125 Carruthers Avenue
Ottawa, Ontario
Built in 2021, this exceptional semi-detached offers a rare blend of contemporary design, premium craftsmanship, and unbeatable location. Designed by award-winning Colizza Bruni Architecture this home features a spacious 3-bedroom, 3-storey semi-detached with private rooftop terrace and a 1-bedroom garden-level apartment generating income. Open concept main floor with living/dining/kitchen leading out to a rear facing balcony. Second level features 2 bright bedrooms, 1 bathroom, utility/storage and convenient 2nd floor laundry. The third level contains the primary suite; sizable bedroom with rooftop deck access, primary 5pc bathroom and walk in closet. This home showcases high-end finishes and thoughtful layouts that prioritize comfort, style, and long-term durability. Ideal for multigenerational living, or owners seeking rental income - the garden apartment can remain a separate unit but was designed to easily be converted to a single family home. Situated just steps from the vibrant shops and restaurants of Hintonburg, Tunneys Pasture, two LRT stations, the newly renovated Laroche Park, Ottawa River Pathways, and more, this property delivers on both lifestyle and convenience in one of Ottawa's most desirable urban neighborhoods. Garden apartment is occupied. Some photos are from previous occupancy. 1 Parking Spot Accessed from the city laneway. (id:19720)
Royal LePage Team Realty
2 Midinah Gate
Ottawa, Ontario
This tastefully planned, unique house sits on an acre plus lot in the beautiful and exclusive Cedarhill Golf course community. Main level offers an inviting entry with an expansive foyer with marble flooring with a sweeping curved stairway which sets the scene for a dramatic entrance to upper and lower level. Bar/ library room, in the main level create a perfect spot to enjoy a leisure evening with music and a drink. Impressive powder room with unique setting and guest bed room with en suite. Laundry room with cupboards. Expanding bright living room has ample windows, formal dining has a substantial space for entertaining in any scale. Sun filled solarium facing the open deck and beautiful garden. Open concept gourmet kitchen with abundant solid oak cabinetry for ample storage and the deep granite counters add lasting appeal. Adjacent to that is the family dining room overlooking the garden room and the yard. Step down to the sunken family room with high ceilings and a wood fire place with TV facilities . Garden room is fit for entertaining, with a pond overlooking the overlapping deck . The broad central hall in the second floor accesses the 3 bed rooms, including master with walk in closet and luxury en suite and another 2 bed rooms and a full bathroom. Rich wooden floors cover all levels. Finished basement offers 3 sitting areas, office room with a fire place, area for gym, cold storage room for wine and food storage, utility room, furnace room , finished space for a future wash room etc. Ideal home to raise a family and to enjoy the relaxing, perfect luxurious living experience, an Ideal environment for those who love to entertain throughout the year with resort style living. (id:19720)
Coldwell Banker Sarazen Realty
1102 - 1785 Frobisher Lane
Ottawa, Ontario
Welcome to Unit 1102 at 1785 Frobisher Lane, a bright, spacious, and thoughtfully designed 2-bedroom, 1-bathroom condo offering stunning views of the Rideau River, nearby green space, and scenic bike paths. This open-concept unit features a functional layout that separates the two bedrooms with a central living and dining area, providing maximum privacy and comfort. Large windows fill the space with natural light, creating an inviting atmosphere ideal for professionals, couples, or small families. The condo fees includes all utilities, underground parking, and visitor parking, making budgeting simple and hassle-free. Residents also enjoy access to a wide range of amenities, including an indoor swimming pool, fully equipped exercise rooms, billiards and party rooms, a convenient tuck shop, and laundry facilities on every floor. On-site superintendent helps ensure the building is well-maintained and responsive to residents' needs. The location is unbeatable, with public transit at your doorstep, quick access to Highway 417, and close proximity to downtown Ottawa, Billings Bridge, the Train Yards shopping district, hospitals, and the Ottawa Train Station. Outdoor enthusiasts will appreciate the direct access to riverfront walking and biking trails. This is a rare opportunity to enjoy comfortable, convenient city living in a well-managed building with outstanding amenities. (id:19720)
Royal LePage Performance Realty
214 - 290 Masters Lane
Clarence-Rockland, Ontario
Welcome to this stunning 2-bedroom condo in the prestigious Domaine du Golf, perfectly situated with an unobstructed view of the 9th hole of the renowned Rockland Golf Club.This end unit is sitting in arguably the nicest corner with greenery out every window and pond with fountain right off 20' enclosed balcony. Combining modern design, high-end finishes, and a serene golf course backdrop, this home offers the perfect blend of luxury and low-maintenance living.This bright, open-concept unit features a spacious living and dining area with vaulted ceilings that maximize light and space ideal for relaxing or entertaining. The gourmet kitchen is a chefs delight, complete with a quartz island, sleek cabinetry, stainless steel appliances, and radiant heated floors that add comfort during colder months.The two generous bedrooms include a primary with walk-in closet. The main bathroom is beautifully appointed with a walk-in shower, designed for both style and function and a convenient in-unit laundry room with front-load washer and dryer adds everyday ease.Quality concrete construction ensures exceptional soundproofing, while upgrades such as a second heat pump provide year-round comfort. This condo comes fully move-in ready.Step outside to the expansive, south-facing enclosed balcony with retractable glass panels and screens. Its a versatile three-season retreat where you can enjoy natural light, fresh air, and fairway views in comfort.Condo fees ($310/month) cover building insurance, landscaping, snow removal, garbage, management, and reserve fund.Set in a growing community with easy access to highways, shopping, dining, and entertainment, this home offers refined living without compromise. Whether you're downsizing or seeking a peaceful retreat, Domaine du Golf delivers elegance, convenience, and some of the best views in Rockland plus walk out door to play or cross country ski in winter or walk across the street for excellent dining open to public. 24hr irrev. (id:19720)
RE/MAX Hallmark Excellence Group Realty
22 - 563 Gladstone Avenue N
Ottawa, Ontario
Turnkey office space on second floor...Unit shares bathroom,kitchen and meeting room(by appointment).Included in the rent:AC,heat,hydro,cleaning,water.IDEAL FOR PROFESSIONAL USE SUCH AS CHIROPRACTOR,RHT,ACCUPUNCTURE,PHYSIOTHERAPY,SOCIAL WORK,ECT.. (id:19720)
Coldwell Banker Sarazen Realty
3427 Southgate Road
Ottawa, Ontario
This bright and spacious semi-detached home is located in the desirable Southgate community. The main floor features a functional layout with a kitchen, family room, dining area, living room, and a convenient powder room. Upstairs offers 4 generously sized bedrooms and a full bathroom, ideal for family living. The basement is unfinished but includes a laundry area and an additional bathroom with a shower, providing extra convenience. Enjoy outdoor living with a fully fenced backyard. Parking includes a single-car garage and a private driveway. Perfect for families seeking comfort and convenience in a quiet and family-friendly neighborhood, close to schools, shopping, and transit. (id:19720)
Home Run Realty Inc.
816 Mikinak Road S
Ottawa, Ontario
Modern Mattamy-built lower unit condo townhome in sought-after Wateridge Village for lease! This 2-bedroom, 1-bathroom home comes with 1 outdoor parking space and features a stylish, carpet-free design filled with natural light. The open-concept main level offers a spacious living and dining area, while the upgraded kitchen includes 4-piece stainless steel appliances, quartz countertops, and a breakfast bar for casual dining. Two generously sized bedrooms, a sleek 4-piece bathroom with quartz vanity, and convenient in-unit laundry complete the lower level.Located in Wateridge Village, this community is designed for lifestyle and convenience. Enjoy access to beautifully landscaped parks, walking and cycling trails along the Ottawa River, playgrounds, and community green spaces. EV charging stations are nearby, along with easy access to Montfort Hospital, CSIS, CSEC, schools, shopping, public transit, and downtown Ottawa.This is modern living in one of Ottawas most connected and vibrant new communities! (id:19720)
Century 21 Synergy Realty Inc
277 Mica Crescent
Clarence-Rockland, Ontario
Pristine 3-Bedroom, 3-Bath Detached Home in Move-In Ready condition! This immaculate single-family home is ideally located close to countless amenities and offers everything a modern family could want. Step into a spacious foyer with access to a fully insulated garage and convenient powder room. The gorgeous kitchen features solid birch cabinetry, loads of counter space, ample storage, and a large pantry. The bright and open-concept living room offers gleaming hardwood floors, a cozy gas fireplace, and direct access to your backyard BBQ area and sun-filled, fully fenced PVC yard. Upstairs, you will find a spacious primary bedroom with a generous walk-in closet, two additional bedrooms, and a full main bath complete with soaker tub and shower. The finished lower level offers a large family/rec room with laminate flooring, plus a full bathroom with a walk-in shower perfect for guests or teens! This is a spotless, well-maintained home that truly shows pride of ownership. Close to parks, schools, and much more. (id:19720)
First Choice Realty Ontario Ltd.


