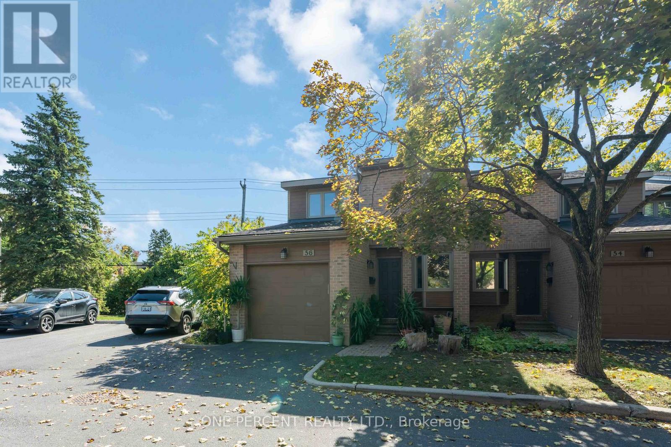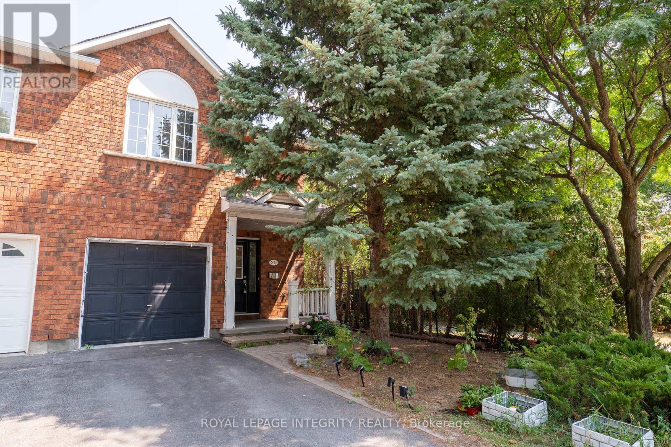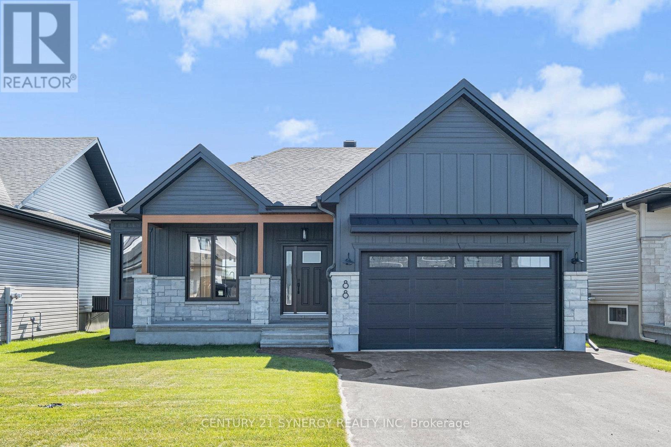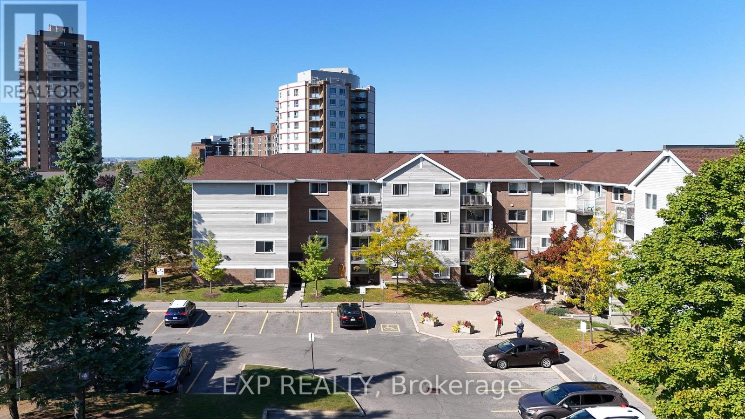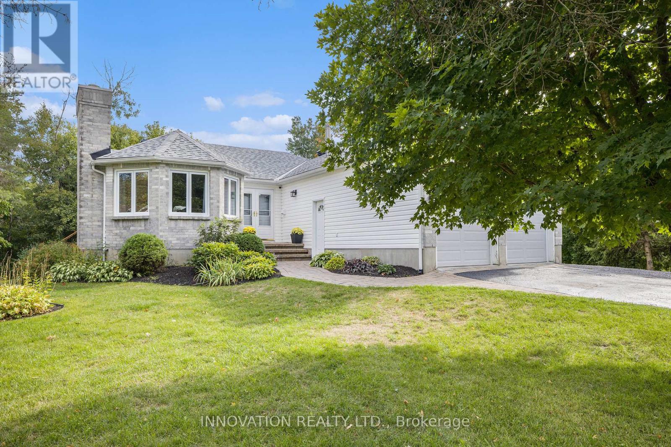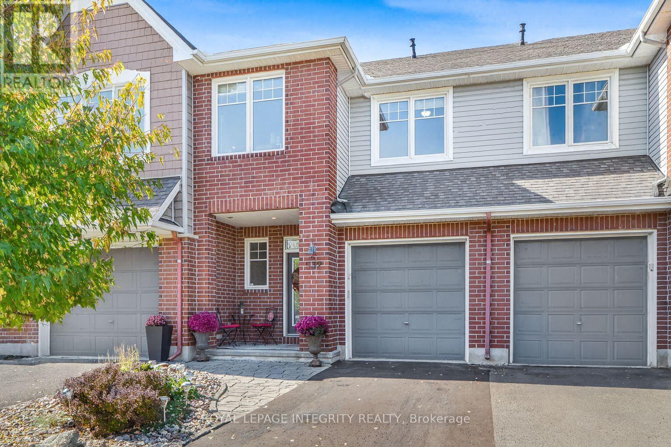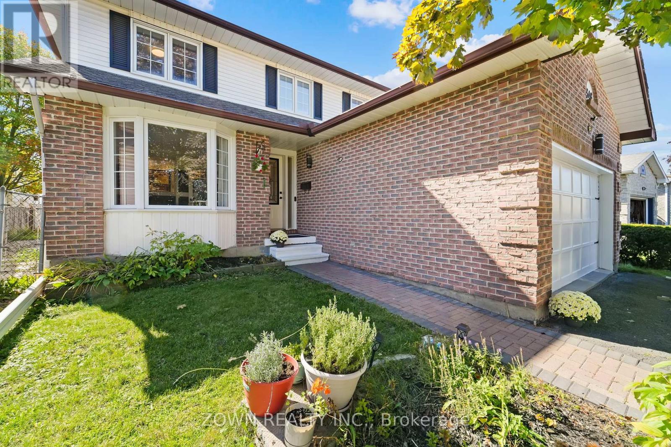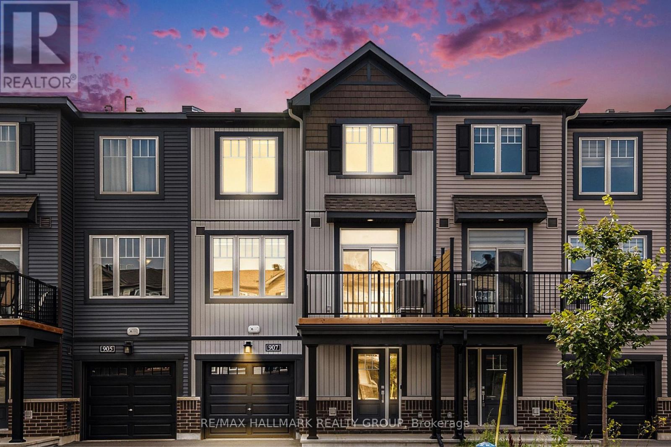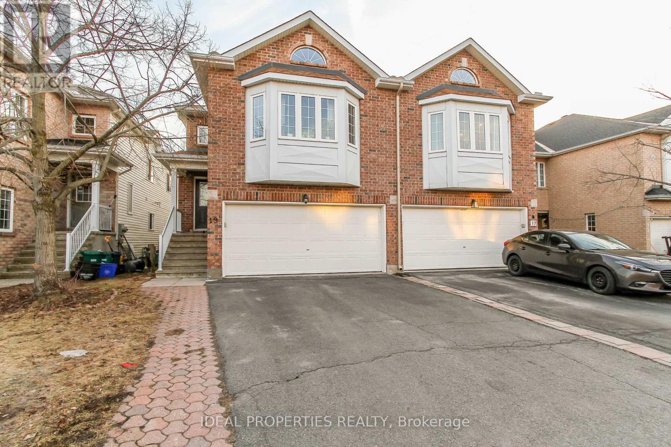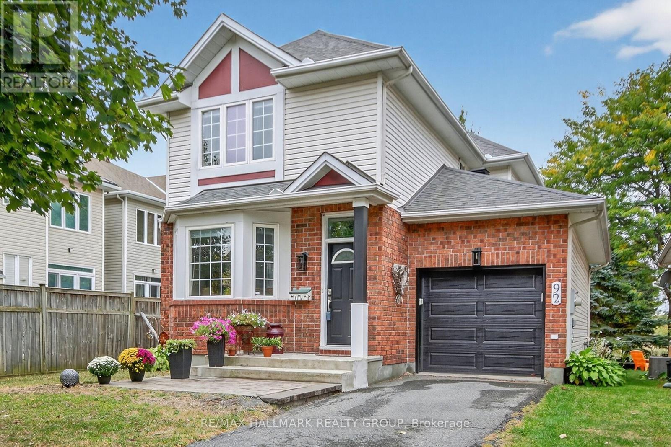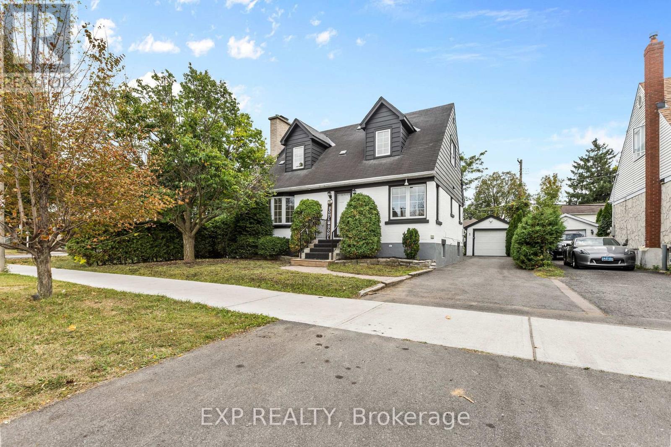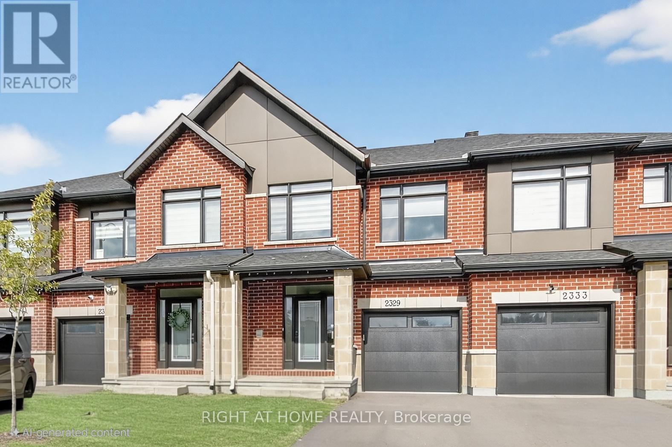Ottawa Listings
56 - 710 Coronation Avenue
Ottawa, Ontario
Open House: Sunday, 5 October, from 2:30 pm to 4:00 pm. Welcome to 56-710 Coronation Avenue, a stylishly renovated end-unit townhouse tucked into a quiet condominium community in the highly desirable Riverview Park neighbourhood. This home offers the perfect mix of modern upgrades, space, and convenience. Ideally located just minutes from Trainyards shopping, St. Laurent Centre, VIA Rail, the General & CHEO hospitals, excellent transit, and only a 10-minute drive to downtown. A dramatic skylight above the staircase fills the home with natural light. The contemporary eat-in kitchen features stainless steel appliances, ample cupboard and counter space, and updated tiled bathrooms. Hardwood flooring throughout the bedrooms, along with California shutters and a cozy gas fireplace in the living and dining room, create a warm and inviting atmosphere. Upstairs, the enormous primary retreat offers a private 3-piece en-suite. The finished basement adds even more living space with a spacious rec room, laundry area, and plenty of storage. Additional features include an attached garage with inside entry, convenient visitor parking next door, a newer furnace and central air (2009), roof (2013), and insulated garage door (2015). Make this Riverview Park gem yours today! (id:19720)
One Percent Realty Ltd.
29 Kettleby Street
Ottawa, Ontario
Beautifully Updated End Unit in the Heart of Beaverbrook! This charming and tastefully updated end-unit townhome offers newly paint and refinished hardwood floors on the main level. The bright eat-in kitchen features stainless steel appliances, while the open-concept living and dining area is warmed by a gas fireplace and enhanced with elegant transom windows. Upstairs, a versatile loft provides the perfect space for a home office, yoga area, or potential third bedroom. The spacious primary bedroom boasts a cheater ensuite with a Roman tub and separate shower, complemented by a generous second bedroom. The fully finished basement expands your living space with a 3-piece bath, luxury vinyl flooring, and a large window for natural light. Step outside to your private fenced yard, complete with an Artisan gazebo, ideal for morning coffee or evening gatherings. Located within walking distance to top-rated schools, shops, parks, and transit, this home is perfect for a growing family. Furnace 2025. Roof 2015. No conveyance of any signed offers prior to 6:00 PM (EDT) October 8, 2025, as per Sellers written direction (Form 244). Seller reserves the right to consider a pre-emptive offer. (id:19720)
Royal LePage Integrity Realty
88 Helen Street
North Stormont, Ontario
READY FOR IMMEDIATE POSSESSION! Welcome to the BURGUNDY. This beautiful bungalow, to be built by a trusted local builder, in the new subdivison of Countryside Acres in the heart of Crysler. With approx. 1,457 sq ft this bungalow offers an open-concept layout, three spacious bedrooms, and two bathrooms is sure to be inviting and functional. The layout of the kitchen with a center island and breakfast bar offers both storage and a great space for casual dining or entertaining. A primary bedroom with a walk-in closet and en-suite, along with the mudroom and laundry room, adds to the convenience and practicality. With the basement as a blank canvas and a two-car garage with inside entry, there's plenty of potential for customization. Homebuyers have the option to personalize their home with either a sleek modern or cozy farmhouse exterior, ensuring it fits their unique style. NO AC/APPLIANCES INCLUDED but comes standard with hardwood staircase from main to lower level and eavestrough., Flooring: Carpet Wall To Wall & Vinyl (id:19720)
Century 21 Synergy Realty Inc
317 - 270 Brittany Drive
Ottawa, Ontario
Welcome to 270 Brittany Drive, Unit 317 a 2-bedroom, 1-bath condo offering unbeatable value in a central location. This functional unit features in-suite laundry, an open-concept living/dining area filled with natural light, and a private balcony. Enjoy low condo fees with access to fantastic amenities including an outdoor pool, tennis and racquetball courts, and a private pond with walking path and greenspace. Conveniently located near shopping, transit, Montfort Hospital and minutes to downtown. Perfect for first-time buyers, downsizers or investors looking for a well-managed community with lifestyle and convenience. Parking is available to rent through condo. (id:19720)
Exp Realty
5702 Ferdinand Street
Ottawa, Ontario
Welcome to this beautifully designed three-bedroom, two-bath bungalow set in the heart of the charming village of Osgoode. Thoughtfully laid out with an open-concept living room and kitchen, this home is filled with abundant natural light from its many windows, creating a warm and inviting space.The kitchen offers walkout access to a side deck(2025)perfect for barbecuing & a bright three-season sunroom overlooking the private backyard. From the sunroom, step out to the back deck(2014) and above-ground swimming pool, making this home ideal for both relaxing and entertaining.The main floor also features two well-sized secondary bedrooms, a four-piece main bath(2020), & a spacious primary suite complete with a walk-in closet, three-piece ensuite(2022), and direct access to the back deck and pool area. Convenient main floor laundry and access to the fully insulated & heated(2022) two-car garage add function and ease to everyday living. Downstairs, the finished basement expands your living space with a large rec. room(2022) & an oversized storage area, providing plenty of flexibility for your families needs. Offering comfort, space, and a wonderful blend of indoor and outdoor living, this home is a true gem in a friendly, small-town setting. Roof 2025, main floor flooring 2024, main floor painted 2025, pressure tank 2025, kitchen backsplash 2025, storage room subfloor 2024/2025. (id:19720)
Innovation Realty Ltd.
532 Rochefort Circle
Ottawa, Ontario
This beautiful 3-bedroom open-concept Eton model by Tamarack features a luxurious primary suite complete with a 4-piece ensuite and walk-in closet, and is Energy Certified with over $90,000 in builder upgrades, inclusions, and landscaping. The home has soaring 9- and 10-foot ceilings with gleaming hardwood floors throughout the main and second levels, including the staircase, while the gourmet kitchen impresses with solid cherry wood cabinetry (also featured in the ensuite), quartz countertops, a breakfast bar, and a custom designer backsplash. Additional highlights include 18 x 18 Italian glazed porcelain stoneware in the entrance and powder room, upgraded Berber carpeting in the basement family room and two upgraded gas fireplaces for added comfort and ambiance. Outside, the low-maintenance design showcases professional front landscaping with river-washed stone, a fully fenced backyard with durable PVC fencing, and a large cedar deck. No grass to cut, just a stylish and functional outdoor space ready for relaxation and entertaining. Ask agent for the upgrades list. (id:19720)
Royal LePage Integrity Realty
6346 Beausejour Drive
Ottawa, Ontario
Welcome to this beautifully renovated 4+1-bedroom, 3+1-bathroom single-family home located in the heart of Chapel Hill, one of Ottawa's most desirable neighbourhoods. Families will appreciate being steps away from parks, playgrounds, and just minutes to top-rated schools, library, transit, shopping at Orleans Gardens, restaurants and a short drive to downtown Ottawa/Ottawa University. This home offers the perfect blend of comfort, convenience, and style, with hardwood flooring throughout the spacious main floor living area, including a main floor office featuring an electric fireplace, custom built-in cabinetry, and a charming bay window. The family room is designed for entertaining, offering large backyard access, a wood-burning fireplace with custom shelving, and seamless flow into the formal dining area. The chef-inspired kitchen boasts a large island with a breakfast bar, stone countertops, sleek modern cabinetry, and stainless-steel appliances. Upstairs, you'll find four generously sized bedrooms with hardwood floors! Master bedroom features a luxurious primary ensuite featuring a massive glass shower and a walk-in closet with custom shelves. A full bathroom with a large vanity and laundry hook-up adds convenience. The finished basement includes a spacious rec room, an additional bedroom, a full bathroom, and two large storage areas perfect for guests or multi-generational living. Inside access from the garage leads to a spacious mudroom, and the fully fenced backyard features a large deck ideal for outdoor entertaining and family fun. (id:19720)
Zown Realty Inc.
907 Lixnaw Court
Ottawa, Ontario
907 Lixnaw Court is a modern three-storey Minto townhouse in Barrhaven, offering a blend of suburban tranquility and urban convenience. This two-bedroom, two-bathroom home features an open-concept main floor with large windows that fill the space with natural light. The kitchen is equipped with ample counter space, white cabinetry, and a large island perfect for family meals and entertaining. Upstairs, the primary bedroom includes a walk-in closet and access to the main bathroom, while the second bedroom offers plenty of natural light. The home also includes a downstairs laundry area, a single-car garage with 2 parking spaces outside, and a spacious balcony. Located near green spaces and Highway 416 access, this property is ideal for families and professionals seeking a comfortable, connected lifestyle in a rapidly growing community. (id:19720)
RE/MAX Hallmark Realty Group
B - 19 Castle Glen Crescent
Ottawa, Ontario
Available immediately, this cozy above ground basement unit offers two comfortable bedrooms, one full bathroom, a spacious living room, and a convenient and in unit laundry room. Kirchen does not have a sink. The sink is in the laundry room. Also th stove is an electic stove.Located at the back of the house in a prime Kanata neighborhood, it provides both privacy and convenience. The tenant is responsible for rent plus one-third of the home's utilities. Dont miss out on this fantastic rental opportunity! Tenant pays 1/3 of whole house utilities cost. (id:19720)
Ideal Properties Realty
92 Stonemeadow Drive
Ottawa, Ontario
Welcome home to 92 Stonemeadow Dr! Located in one of the most sought after neighbourhoods in Kanata, this well priced, three bedroom single family home is perfect for families! Enjoy the functional main floor layout with a large foyer, formal living and dining room and family room with cozy gas fireplace. Entertain inside or out with your renovated kitchen (2022) completing the main floor or private yard with deck and NO rear neighbours! Spacious primary bedroom comes with two closets and additional upstairs bedrooms are spacious with large windows overlooking the park. The finished basement offers a versatile space for large rec room and space for either a den or home office! This amazing family home is located perfectly between three elementary schools, walking distance to trails and green space and backing onto Stonemeadow Park. Book your private showing today! Roof Shingles (2019), Furnace (2022) (id:19720)
RE/MAX Hallmark Realty Group
576 Donald Street
Ottawa, Ontario
Welcome to 576 Donald Street, where vintage charm meets stylish modern appeal. This quaint and romantic home offers flexible living spaces and timeless character.Main Level Bright living room with fireplace, family-sized dining room that can convert back to a third bedroom, office space that could serve again as an eating area, plus a full bath.Upper Level Two charming bedrooms with great light and a linen closet.Lower Level A stylish retreat with full bathroom, laundry, wet bar, and a cozy gas fireplace perfect for entertaining or relaxing.Location Close to everything! Steps to shopping, dining, and transit, and just a short drive to St. Laurent Mall, St. Laurent Complex, Montfort Hospital, and Riverrain Park. (id:19720)
Exp Realty
2329 Goldhawk Drive
Ottawa, Ontario
Welcome to this modern & elevated 3-bed, 2.5-bath townhome built in July 2023 in the growing Westwood community in Stittsville. Claridge won the 2024 Housing Design Award for this Sussex model.This home combines tranquil finishes with premium functionality. Come see what the fuss is all about! The main floor features a spacious entry, storage, hardwood flooring, a gas fireplace, a powder room, upgraded lighting, custom blinds, and a custom kitchen with an extended island and breakfast bar, pantry space, double sinks, quartz countertops, stainless steel appliances, and a designer backsplash. Upstairs, the primary suite is a serene retreat with a huge walk-in closet and a 3-piece ensuite. Two additional bedrooms and a full bath complete the upper level. The finished lower level provides a flexible living space with enough room for a potential office/gym/play area, a laundry room, storage, and a rough-in for a 4th bath. There is a premium view from your backyard space, access from your main floor patio doors, and partial PVC fencing already installed. Enjoy the inside access to your garage (auto-opener included) plus two additional driveway spots. Close to parks, schools (some brand new schools coming soon), the Trans Canada Trail, groceries, restaurants, and shopping. There is even a proposed soccer field/green space planned for across the street. Stylish, turnkey, and thoughtfully upgraded. Don't miss this one. 24-hour irrevocable on all offers. (id:19720)
Right At Home Realty


