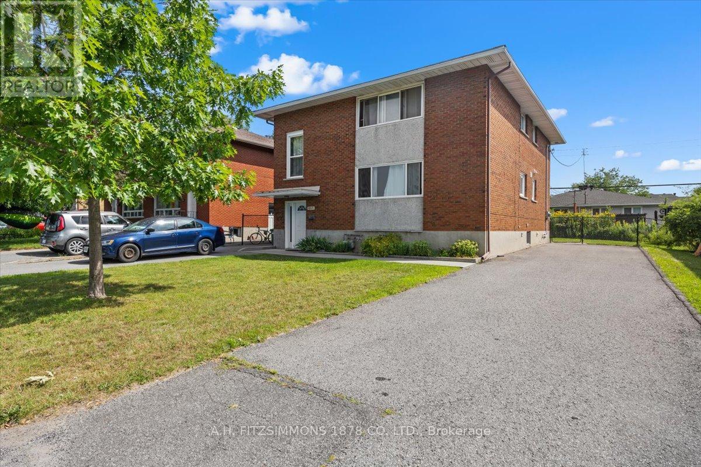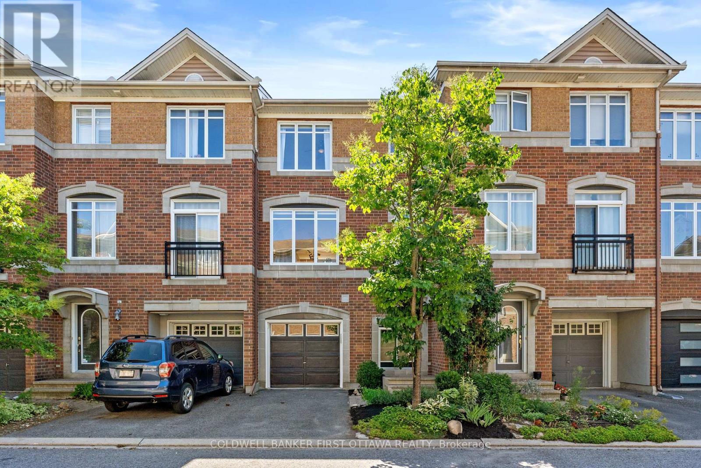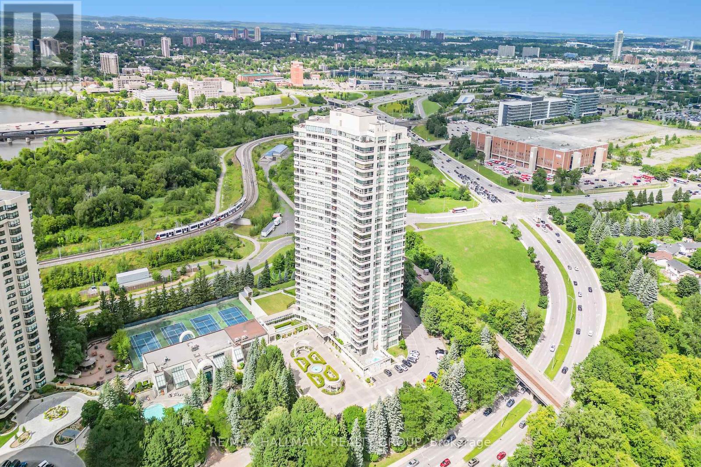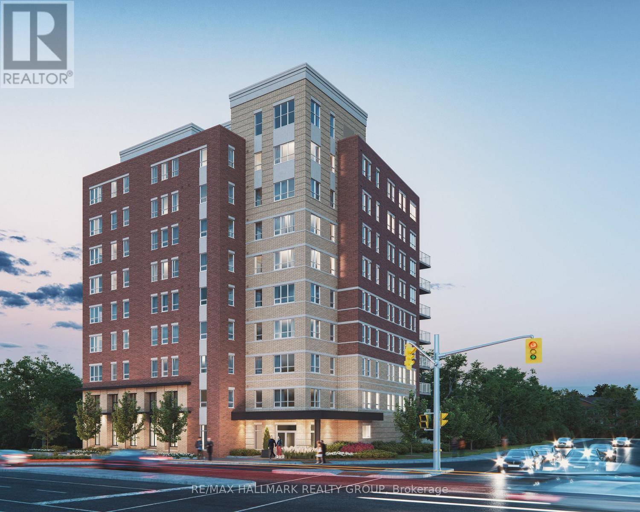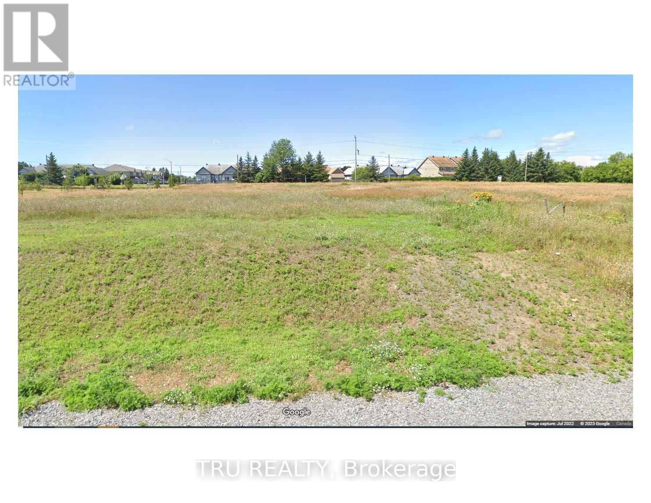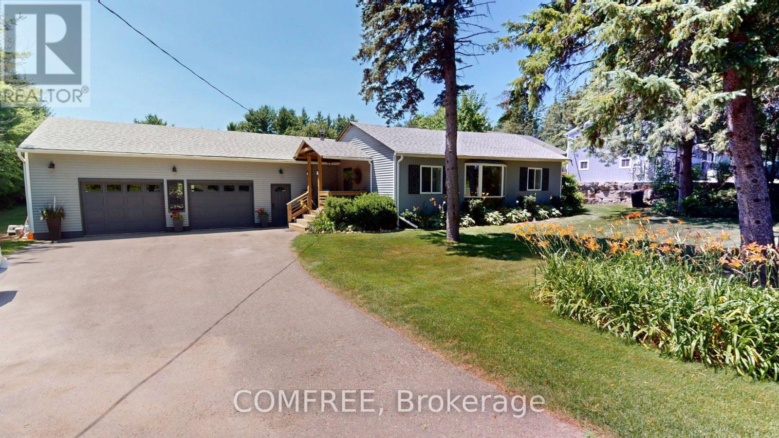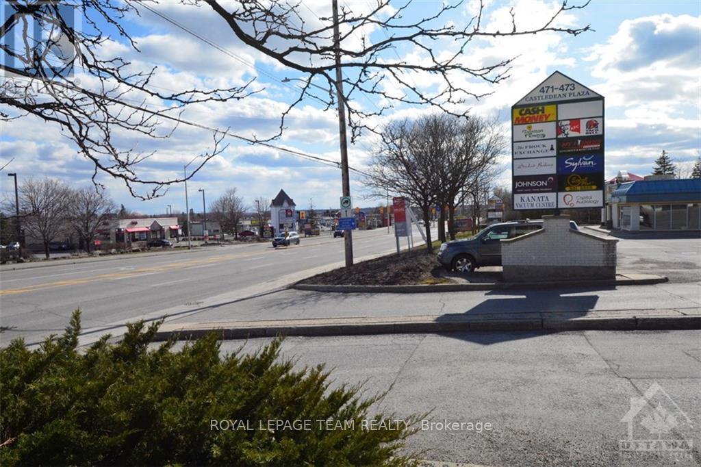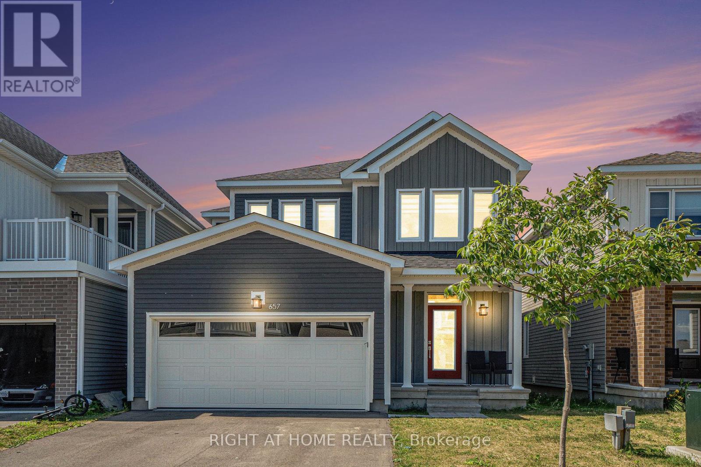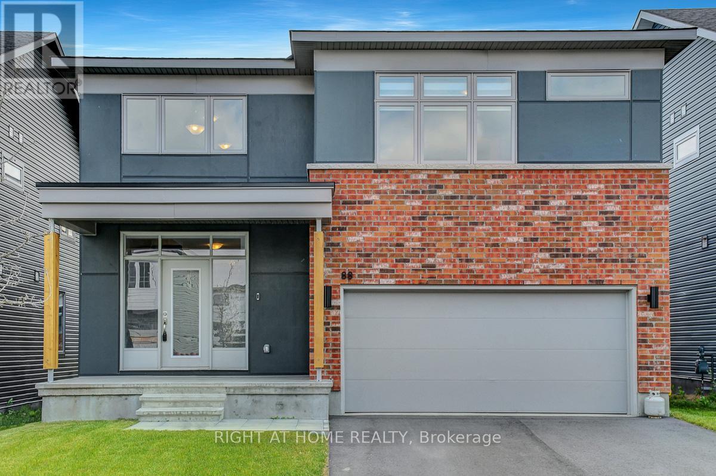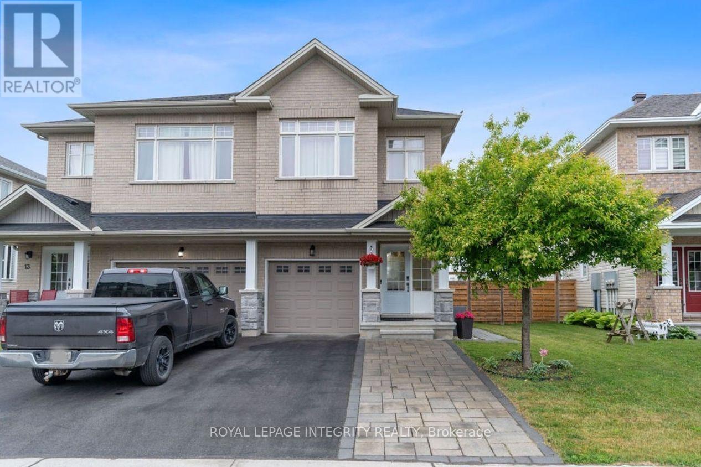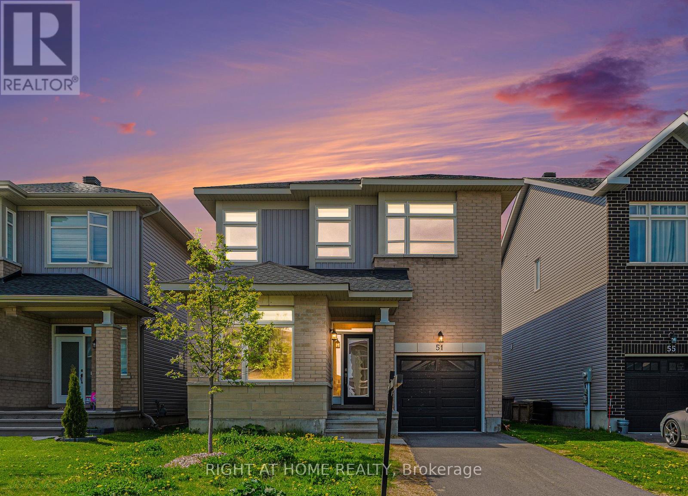Ottawa Listings
1217 Cameo Drive
Ottawa, Ontario
This rarely offered duplex brings an unbeatable location and incredible potential for growth. Each unit contains three bedrooms and one full bath. Wall to wall hardwood in each unit. Unit 1 has had the kitchen, bathroom, doors and trim updated. The unfinished basement provides a blank canvas perfect for converting into a third unit and transforming the property into a triplex. Divided backyard for each tenant. Whether you're an investor or looking to live in one unit while leasing out the others, this property offers a smart way to offset your mortgage. A rare opportunity with flexible living and income options. (id:19720)
A.h. Fitzsimmons 1878 Co. Ltd.
6 Bank Note Private
Ottawa, Ontario
This freehold residence welcomes you with a bright open-concept layout featuring a main-floor den, airy living/dining space, and a chef-inspired kitchen with solid maple cabinetry and premium stainless steel appliances - all flowing seamlessly to a very spacious balcony through elegant patio doors. Upstairs, two generously proportioned bedrooms with ensuite baths and walk-in closets feature beautiful floors, while practical amenities include direct garage access and a manageable $100 common fee. The location elevates this property to exceptional: Situated mere blocks from Westboro Village's chic boutiques and award-winning restaurants, steps from the Ottawa River Parkway trails, and minutes from Westboro Beach. The property benefits from proximity to top-rated schools, the Trans-Canada Trail system, and Tunney's Pasture transit hub, while being just a 10-minute drive from downtown. This is Westboro living at its finest - where vibrant urban amenities meet peaceful residential charm. (id:19720)
Coldwell Banker First Ottawa Realty
301 - 1480 Riverside Drive
Ottawa, Ontario
Welcome to The Classics, one of Ottawa's most prestigious condo residences, where elegance, space, and lifestyle come together. This impressive CORNER suite offers 2,133 sq ft with 3 bedrooms, 2.5 bathrooms, and a thoughtfully designed layout, ideal for those seeking the comfort of a full-sized home in a maintenance-free setting. Enjoy wall-to-wall windows in the living and dining areas, flooding the space with natural light and offering panoramic views that enhance the open, airy feel of the home. Rich hardwood floors run throughout, and the entertainment-sized kitchen includes ample cabinetry, counter space, and a bright eating area. The spacious primary suite offers a walk-in closet and a luxurious 6-piece ensuite with marble and gold accents, a soaker tub and separate shower. From the moment guests arrive, they'll be struck by the buildings grand marble entrance, complete with elegant pillars and mirrored walls. A truly impressive welcome. The manicured grounds, fountains, and lush gardens set the tone for the exclusive lifestyle within. Amenities are exceptional and include 24-hour concierge, monitored gated access, indoor and outdoor pools with lifeguards, a stone waterfall, covered BBQ area, outdoor tennis courts and indoor squash/racquet courts, a fitness centre, library, meeting rooms, and banquet hall. Residents can also enjoy a calendar of organized social activities in this warm and welcoming community, if they so desire. Includes two underground parking spaces and a storage locker. Located near transit, parks, river pathways, shopping, and services. Spacious, secure, and elegant, this is luxury condo living at its finest. Truly one of a kind. The Classics offers a lifestyle you'll be proud to come home to. (id:19720)
RE/MAX Hallmark Realty Group
705 - 353 Gardner Street
Ottawa, Ontario
Welcome to 705-353 Gardner Street! Boasting impeccable new build in the heart of the city! This gorgeous 2 bed, 1 bath apartment is steps away from popular restaurants and shops, minutes to the Byward Market, amazing parks, trails, bike paths, the Quebec side, U of Ottawa, St. Laurent Shopping Center, VIA Rail, transit & so much more! The unit offers tons of natural light with lots of windows. Features gleaming floors with no carpet and large kitchen island with granite counter-tops including in the bathrooms. Full-size stainless-steel appliances plus in-suite laundry. Building amenities include: Lounge and Bike repair and storage area. One heated underground parking spot and storage locker for additional cost. Tenant to pay Hydro. Available for immediate occupancy! One heated underground parking spot and storage locker for additional cost. (id:19720)
RE/MAX Hallmark Realty Group
905 - 353 Gardner Street
Ottawa, Ontario
Welcome to 905-353 Gardner Street! Boasting impeccable new build in the heart of the city! This gorgeous 1 bed, 1 bath apartment is steps away from popular restaurants and shops, minutes to the Byward Market, amazing parks, trails, bike paths, the Quebec side, U of Ottawa, St. Laurent Shopping Center, VIA Rail, transit & so much more! The unit offers tons of natural light with lots of windows. Features gleaming floors with no carpet and large kitchen island with granite counter-tops including in the bathrooms. Full-size stainless-steel appliances plus in-suite laundry. Building amenities include: Lounge and Bike repair and storage area. One heated underground parking spot and storage locker for additional cost. Tenant to pay Hydro. Available for immediate occupancy! (id:19720)
RE/MAX Hallmark Realty Group
805 - 353 Gardner Street
Ottawa, Ontario
Welcome to 805-353 Gardner Street! Boasting impeccable new build in the heart of the city! This gorgeous 2 bed, 1 bath apartment is steps away from popular restaurants and shops, minutes to the Byward Market, amazing parks, trails, bike paths, the Quebec side, U of Ottawa, St. Laurent Shopping Center, VIA Rail, transit & so much more! The unit offers tons of natural light with lots of windows. Features gleaming floors with no carpet and large kitchen island with granite counter-tops including in the bathrooms. Full-size stainless-steel appliances plus in-suite laundry. Building amenities include: Lounge and Bike repair and storage area. One heated underground parking spot and storage locker for additional cost. Tenant to pay Hydro. Available for immediate occupancy! One heated underground parking spot and storage locker for additional cost. (id:19720)
RE/MAX Hallmark Realty Group
370 Gerry Lalonde Drive
Ottawa, Ontario
This beautifully maintained 3 Bedroom 4 Bathroom townhouse offers the perfect blend of modern comfort and convenience. Bright and spacious main floor features hardwood flooring, a large kitchen with stainless steel appliances and separate eating area. Opens to a sun-drenched south facing backyard with custom deck and pergola. Second floor has a large primary bedroom with 4-piece ensuite with large soaker tub, two other good sized bedrooms and second full bathroom. Lower level features a large bright living room, two-piece bathroom and ample storage. This homes exudes a crisp, inviting atmosphere & shows like a new home. With all services, schools, shopping, and amenities just a short walk away, this home provides the ultimate in easy living. Quick possession available. (id:19720)
RE/MAX Hallmark Realty Group
226 Gerry Lalonde Drive
Ottawa, Ontario
Welcome to 226 Gerry Lalonde, a 3 bedroom 3 bathroom townhouse featuring bright and spacious main floor with hardwood flooring, a large kitchen with granite countertops and stainless steel appliances and separate eating area. Opens to a sun-drenched south facing backyard with custom deck and gazebo. Second floor has a large primary bedroom with ensuite including walk-in shower. Two other good sized bedrooms and second full bathroom. Lower level features a large bright living room and ample storage. With all services, schools, shopping, and amenities just a short walk away, this home provides the ultimate in easy living. Quick possession available (id:19720)
RE/MAX Hallmark Realty Group
48 Colchester Square
Ottawa, Ontario
Welcome to 48 Colchester Square, a beautifully updated end-unit townhome nestled in the Village Green neighbourhood of sunny Kanata's beloved Beaverbrook community. Surrounded by mature trees, lush landscaping, and tasteful hardscaping, this thoughtfully upgraded and well maintained 3+1 bedroom, 3-bathroom home offers comfort, style, and a rare oversized two-car garage, perfect for young families or those looking to downsize without compromise. Inside, you'll find a bright, inviting layout with designer touches throughout. The main floor features a new kitchen with quartz countertops, a large central island, stainless steel appliances, and plenty of space to cook, gather and entertain. The spacious living room with its cozy fireplace sets the tone for family time or formal entertaining, while the eat-in kitchen opens onto a balcony with pergola accents, ideal for summer BBQs or quiet evenings with a cool drink in hand. Upstairs, the generous primary suite includes a walk-in closet and a spa-inspired 4-piece ensuite with a soaker tub and separate shower. Two additional bedrooms and a stylish main bath complete the upper level. The finished lower level offers flexibility with a bright rec room that can double as a 4th bedroom or large home office, plus laundry, storage, and direct access to the impressive 470 SF garage. Outside, enjoy blooming perennials, mature flowerbeds and an interlock patio, perfect for relaxing or entertaining. The fully fenced yard also provides a safe, welcoming space for kids or pets to play. Ideally located just steps from parks, the wave pool, NCC trails, and top-rated Earl of March HS and Stephen Leacock PS, with shops down the street, Kanata Centrum and the future LRT steps away, Kanata North tech park, DND and major commuter routes all nearby. Move in ready and full of warmth, make 48 Colchester Square your new address! (id:19720)
Royal LePage Team Realty
706 - 353 Gardner Street
Ottawa, Ontario
Welcome to 806-353 Gardner Street! Boasting impeccable new build in the heart of the city! This gorgeous 1 bed 1 bath apartment is steps away from popular restaurants and shops, minutes to the Byward Market, amazing parks, trails, bike paths, the Quebec side, U of Ottawa, St. Laurent Shopping Center, VIA Rail, transit & so much more! The unit offers tons of natural light with lots of windows. Features gleaming floors with no carpet and large kitchen island with granite counter-tops including in the bathroom. Full-size stainless-steel appliances plus in-suite laundry. Building amenities include: Lounge and Bike repair and storage area. Tenant to pay Hydro. Available for immediate occupancy (id:19720)
RE/MAX Hallmark Realty Group
333 Shoreway Drive
Ottawa, Ontario
Discover the perfect canvas for your dream home Lot 42, a pristine 0.5-acre cleared lot nestled in the sought-after Lakewood Trails subdivision. Surrounded by multi-million-dollar homes and offering no rear neighbors, this property ensures unparalleled privacy and serenity in an exclusive setting. Prime Location - Minutes from top-rated schools, upscale shopping, fine dining, and championship golf courses. Luxury Amenities - Enjoy access to the Lakewood Residents Club, featuring a resort-style pool, fitness center, and community gathering spaces. Natural Beauty - Explore scenic walking trails and two serene lakes right in your backyard. With its unbeatable combination of luxury, convenience, and tranquility, this lot wont last long. Act fast - your dream home site awaits! Act fast before it's gone. (id:19720)
Tru Realty
11022 Fifth Line
Milton, Ontario
Unique, spacious and functional floor plan. Not your typical cookie cutter style. Serene almost 1 acre property surrounded by established estate properties . Peaceful Country living at its finest and modern conveniences just 10 &20 minutes to several towns. Sought after Brookville public school and Hitherfield Private school nearby. Enter into open concept living room dining room combo along with 2 generous size bedrooms and newly renovated main bath/laundry. Meander through large eat in kitchen w/ granite countertops and Centre island then out sliding doors to one of two private decks and 12x12 garden shed. Off kitchen also is a huge storage/ mud room/ garage entrance with built in cupboards galore! Stepping up from kitchen to the icing on the cake - a gorgeous sunlit 23x25 Great room lined with windows and door to second 10x40 deck with mature trees along the private yard. Beyond the great room to your private oasis - Your primary bedroom with a 7x14 closet and newly renovated 5 piece en-suite with jetted tub all with cathedral ceilings! The basement is unfinished and ready for future development. (id:19720)
Comfree
236 Kilspindie Ridge
Ottawa, Ontario
Welcome to this exceptional Bungalow, masterfully crafted by an esteemed builder - Uniform Constructions "The Douglas w/Loft"-4 Bdrms & 4Full Baths. Grand front porch is a signature feature of this bungalow and an invitation to experience this remarkable home. This original owners residence is a show-home, offering nearly 2,000 sq. ft. on the main level & almost 900 sq. ft. loft, in the prestigious, Orchard community at Stonebridge Golf Course. You are welcomed by a grand Foyer w/elegant ceramic tile & sweeping hdwd frs that extend throughout the main floor, stairs, loft & upper hall. The homes open-concept design is anchored by a stylish kitchen, featuring a striking 10' quartz island, stainless steel appliances & custom cabinetry. The kitchen flows seamlessly into a sunlit Great Room, where a soaring shiplap fireplace creates a dramatic &inviting focal point. The main flr boasts 2 bdrms, incl. a luxurious Primary Suite w/2 custom-built closets & a spa-inspired ensuite. Main-level laundry. A stunning home office off the foyer provides a quiet work retreat. 9-foot ceilings throughout the main floor & vaulted ceiling to the loft, provides an airy, light-filled atmosphere. The loft provides 2 bdrms, a full bath & lounge area. The exceptional lower level is custom-built to accommodate a Golf Simulator, laser shooting range, and other sports, doubling as a movie theatre. A lounge area is perfect for viewing the simulator. The lower level features; games area & bar, a gym, sound dampened music room, full bath & expansive storage. The back yard features a large deck w/gazebo, no rear neighbours and the front yard has widened interlock driveway & complimentary garden. The home is located on a quiet street across from a park, offering easy access to Stonebridge's 18-hole golf course and scenic park trails. Over $300,000 in upgrades, widened two-car garage, and show-home quality finishes throughout make this a rare opportunity in one of Ottawa's most sought-after communiti (id:19720)
Real Broker Ontario Ltd.
269 William Street
Carleton Place, Ontario
Stylish, low-maintenance, and move-in ready, this bungalow offers easy living in a quiet Carleton Place neighbourhood on William Street. With no stairs or basement to navigate, its an ideal choice for retirees, professionals, or anyone looking for a modern, simplified lifestyle. The open-concept layout is bright and airy, with wide-plank flooring, recessed lighting, and a soft neutral palette throughout that creates a calm and inviting atmosphere.The kitchen features clean white cabinetry, quartz countertops, stainless steel appliances, and matte black hardware, all designed for both function and style. Large windows bring in plenty of natural light across the living and dining areas, making the space feel open yet cozy. The full bathroom includes a walk-in shower with rainfall head, striking tile-work, and a floating vanity. Three comfortable bedrooms each offer natural light, ideal for guests, a home office, or personal retreat. Outside, a newly landscaped walkway leads to a spacious, fenced backyard surrounded by mature trees that provide natural privacy. The lawn is level and well-kept, offering lots of space for gardening, lounging, or simply enjoying the outdoors in peace. The front garden beds are ready for seasonal planting and add to the homes tidy curb appeal.This location offers the perfect balance of quiet living and convenience. Walk to shops, cafes, restaurants, and the Mississippi River. A nearby walking and cycling path invites daily activity, and easy access to Townline Road makes commuting simple. A thoughtfully finished home with everything on one level, ideal for those who value comfort, style, and proximity to amenities. (id:19720)
RE/MAX Affiliates Realty Ltd.
21479 Maccuaig Drive
South Glengarry, Ontario
Charming Victorian-Inspired Home on Over an Acre in Bainsville. This beautifully maintained 3+1 bedroom home blends classic charm with modern updates on a spacious, landscaped lot in the quiet village of Bainsville. Built in 2007, it's ideally located minutes from the Quebec border, close to Highway 401, and just steps from a park, community centre, and outdoor rink.Inside, the bright open layout features hardwood and ceramic floors throughout. The side entrance opens to a large foyer leading into the open-concept kitchen and dining area, complete with granite countertops, birch cabinetry, a functional island, and all-new LG appliances, including a fridge, gas stove, and dishwasher. The cozy living room features a cultured stone fireplace with walnut mantle and French doors to a vaulted three-season sunroom.Upstairs are three bedrooms, including a primary with walk-in closet and access to a 4-piece bath. The fully finished basement includes in-floor heating, a large rec room with bar, fourth bedroom, 3-piece bath with laundry, and utility room.Enjoy the outdoors with a large deck, heated double garage, and over an acre of private yard space. A rare find in a peaceful country setting. (id:19720)
RE/MAX Hallmark Realty Group
15 - 471 Hazledean Road
Ottawa, Ontario
Retail space with 1350 SQ FT in Castledean Mall with high visibility and access from both Hazeldean Rd and Castledean Rd. Can also be rented with Unit 16 with a total size of 3,290 sq ft. Well managed mall with long established anchor tenants including KFC and Meridian Credit Union guarantee traffic and exposure to your business. Unlimited parking. Call to arrange a showing today! Operating costs and property taxes @ $17.5/SQ FT/2025. (id:19720)
Royal LePage Team Realty
902 Watson Street
Ottawa, Ontario
Nestled in the highly sought-after Britannia neighborhood, this 3 unit --> a legal duplex with an additional secondary dwelling unit presents an exceptional investment opportunity with immediate income potential. The building also offers a small dynamic office space as well. Two units are tenanted and one left vacant for now. Ideally located in the city, the property enjoys a prime location just moments from Britannia Beach, offering serene waterfront access and scenic parkland, while being steps from top-rated schools, boutique shopping, and trendy cafés. With swift access to LRT transit and Highway 417, commuting to downtown Ottawa, Kanata, or Gatineau is effortless, enhancing its appeal to tenants. The nearby Britannia Yacht Club, Andrew Haydon Park, and multi-use pathways provide year-round recreation, making this a coveted location for long-term renters. The property features two spacious 3-bedroom units, each with hardwood floors, bright living spaces, and private backyard access, plus a lower-level 1-bedroom unit with a full kitchen and open-concept living area. Additional income included a coin-operated laundry and storage facilities. Total parking for 6 vehicles. Also equipped with security cameras. Combining strong cash flow with long-term appreciation in one of Ottawas most desirable neighbourhoods, this is an investment opportunity not to be missed. (id:19720)
Coldwell Banker First Ottawa Realty
657 Terrier Circle
Ottawa, Ontario
Welcome to 657 Terrier Circle, the beautifully built home in late 2023 in the Heart of Richmond! Showcasing a modern design filled with natural light and functional layout. This house has 4 bedrooms, 4 bathrooms, 2 car garage and 2 driveway parking. The open concept main floor comes with beautiful living area has built-in gas fireplace and full dining space, a modern kitchen with quartz countertops, stainless steel appliances. Upstairs the spacious primary suite features a walk-in closet and a luxurious 5-piece ensuite and 3 more bedrooms with an other full washroom. This home offers a fully finished basement with a full 3 piece washroom. Flooring: Hardwood and wall to wall carpet. This family home is just steps away from Meynell Park and the scenic pond with surrounding walking trails, just minutes to shopping, restaurants, & all this close-knit community has to offer. Don't miss out on this amazing opportunity!! (id:19720)
Right At Home Realty
422 Deer View Avenue
Ottawa, Ontario
Step into the ideal family residence where charm, ease, and practicality unite. Enter a luminous living room with high ceilings and a flexible dining area set up as a home office. The chic kitchen (2018) boasts tailored cabinetry, quartz surfaces, and contemporary details. Delight in hardwood flooring across the main level, a central vacuum system, and a new A/C unit (2024) for year-round comfort. The ample backyard is designed for family enjoyment, featuring a spacious deck, natural gas grill connection, and a play area. Featuring three bedrooms, two and a half bathrooms, and an unfinished basement that provides the opportunity for a tailored area or extra bedroom, there's space to expand. This home has everything, situated close to walking paths, a park, a pond, schools, shopping, and only minutes away from the airport. (id:19720)
Right At Home Realty
88 Esban Drive
Ottawa, Ontario
5 Bedrooms - 5 Bathrooms - 11' Ceilings Living Room - 18' Ceiling Grand Foyer - "The Oliver" Elevation "C" by EQ Homes. Welcome to Pathways at Findlay Creek- one of Ottawa's most sought-after neighborhoods, known for its family-friendly atmosphere. This is the largest detached model on a 42' lot, offering 2,873 sq.ft. of luxurious above-grade living space, including a RARE main floor in-law suite with Full Ensuite Bath. Just 2 years old - covered under the Tarion warranty. Step into the impressive 18' Ceiling grand foyer, where upgraded hardwood stairs and refined finishes set the tone for the entire home. The Chefs Kitchen features quartz countertops, stainless steel appliances, and abundant storage, flowing seamlessly into the open-concept living are with soaring 11' ceiling and large Dining area. A SPACIOUS mudroom with built-in PANTRY adds everyday functionality with flair. Upstairs, the primary bedroom includes a spa-like ensuite and walk-in closet, complemented by a second bedroom with its own Full Ensuite, Two additional bedrooms, and a third full bathroom. Need more room to grow? The 1,074 sq.ft. basement is already drywalled and taped- ready for your finishing touch bringing the potential living space to close to 4,000 sq.ft. A rare blend of size, layout, luxury, and unbeatable location with top-rated schools, beautiful parks & convenient access to shopping, dining, and transit - this one truly checks every box. Book your showing today! (id:19720)
Right At Home Realty
15 Peever Place
Carleton Place, Ontario
Welcome to this gorgeous move-in-ready semi-detached home on a spacious lot! This beautifully upgraded property features tile flooring in key areas, stunning hardwood throughout the main floor, and the second floor was updated with vinyl flooring in 2021. Enjoy a modern kitchen with quartz countertops, upgraded cabinetry, and stainless steel appliances. Elegant quartz surfaces continue in all bathrooms, showcasing both style and durability. The main floor boasts custom light fixtures, custom blinds, and central A/C, creating a welcoming and functional living space. Upstairs, you'll find three generously sized bedrooms plus a spacious family room, which can easily be converted into a fourth bedroom as per builder plans. Second-floor laundry, and a full main bath offer everything your family needs. With a spacious landscaped backyard. Enjoy nearby river trails, a swimming spot, parks, schools, shopping, and healthcare facilities, all within easy walking distance. Conveniently located near Carleton Places main streets and a short drive to Ottawa, this home combines tranquility and accessibility. Don't miss your chance to own this exceptional property! 48 hours irrevocable on all offers. (id:19720)
Royal LePage Integrity Realty
6 - 192 Springbeauty Avenue
Ottawa, Ontario
Bright and spacious 2 bed, 2 full bath condo offering approx. 1110 sq. ft. of smartly designed living in the heart of Barrhaven. Hardwood flooring throughout, large windows for tons of natural light, and one of the largest balconies in the building perfect for relaxing or entertaining. The open-concept kitchen features quartz counters, a large island, and full-size stainless steel appliances. Full-size in-unit laundry adds extra convenience. Thoughtful layout with bedrooms separated from the main living space, a walk-in closet, and an ensuite off the primary bedroom. Includes surface parking right next to the building entrance, with California shutters included as an added bonus. Ideally located near parks, schools, Chapman Mills shopping, and walking/bike paths. A great option for downsizers or first-time buyers looking for comfort, convenience, and a move-in ready home. (id:19720)
RE/MAX Hallmark Realty Group
51 Robertson Lane
Carleton Place, Ontario
Welcome to the beautifully designed 3-bedroom, 3-bathroom single-family home built in 2022 which is located in the heart of Carleton Place. Step inside to find a good size home office / den / bed room near the entrance. With it's welcoming foyer leading to the main floor the open concept main floor, you will be enveloped in brilliant natural light. Beautiful hardwood, spacious kitchen with modern backsplash and lots of upgrades in kitchen counter top, front and washroom tiles. The 2nd level offers 3 large bedrooms, including the primary with a spacious walk-in closet as well as the ensuite with a separate shower and a soaker tub. There is a guest bathroom and the conveniently located 2nd floor laundry. The main level is meticulous and the perfect canvas for recreational space or extra guest rooms. Has a single-car garage and two driveway parking. Proximity to water access, shopping, and playgrounds. Close to all amenities in the charming town of Carleton Place, this home offers all the conveniences you will need and love! (id:19720)
Right At Home Realty
38 Farrow Street
Ottawa, Ontario
Rare and strategic infill development opportunity to create sustainable, energy-efficient housing aligned with municipal growth objectives in the heart of Ottawa. Located in a well-established, family-friendly neighborhood surrounded by parks, greenspace & views of the Ottawa River, this property offers the potential to create four thoughtfully designed attached homes each with modern finishes, private entrances, and potentially integrated garages or parking pads catering to the growing demand for modern, efficient, and centrally located housing in the nation's capital.Favorable zoning and lot configuration to support an efficient design and build process couples with Ottawa's strong market and increasing demand for attainable housing, this site offers a compelling return on investment for builders/developers. **Please do not walk property without an appointment. (id:19720)
Exit Excel Realty


