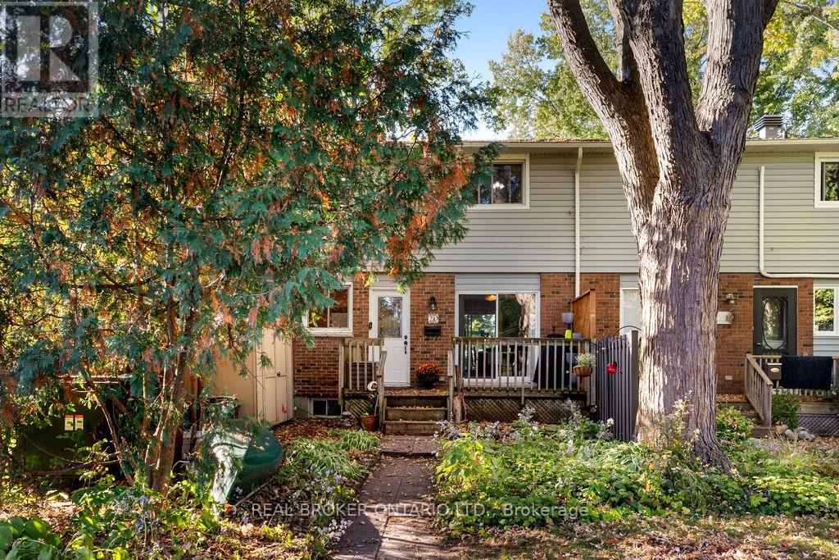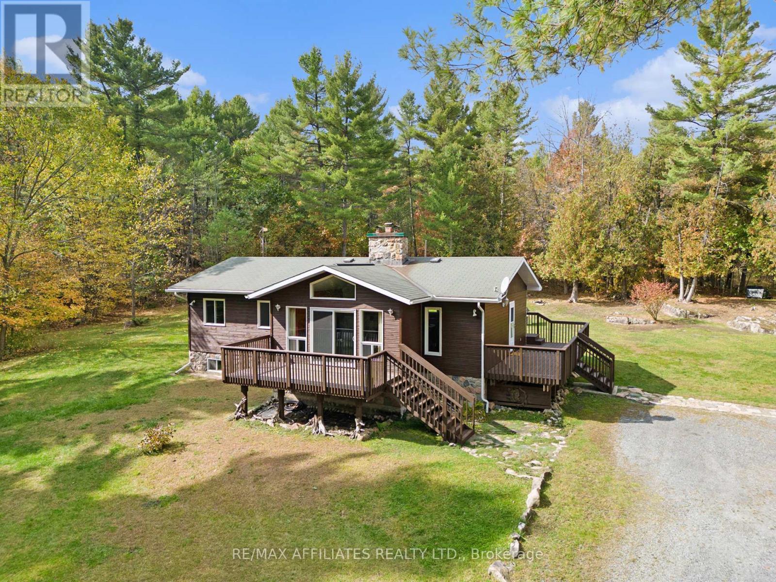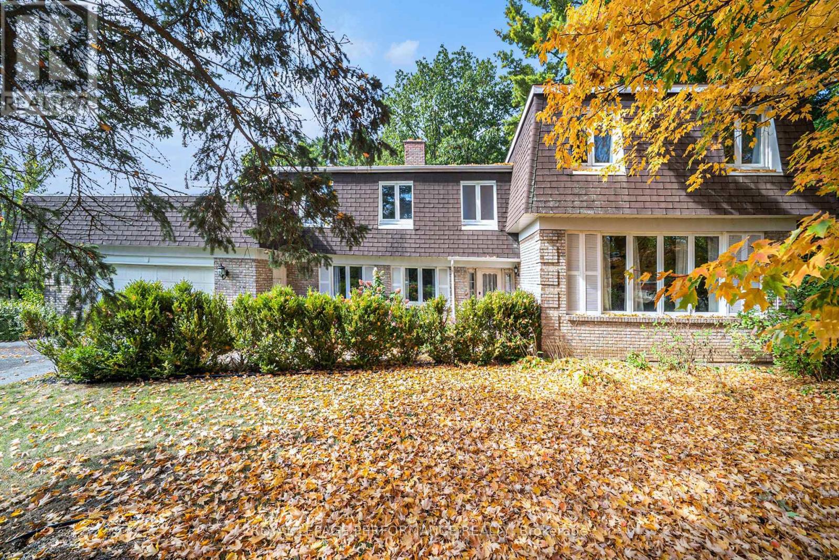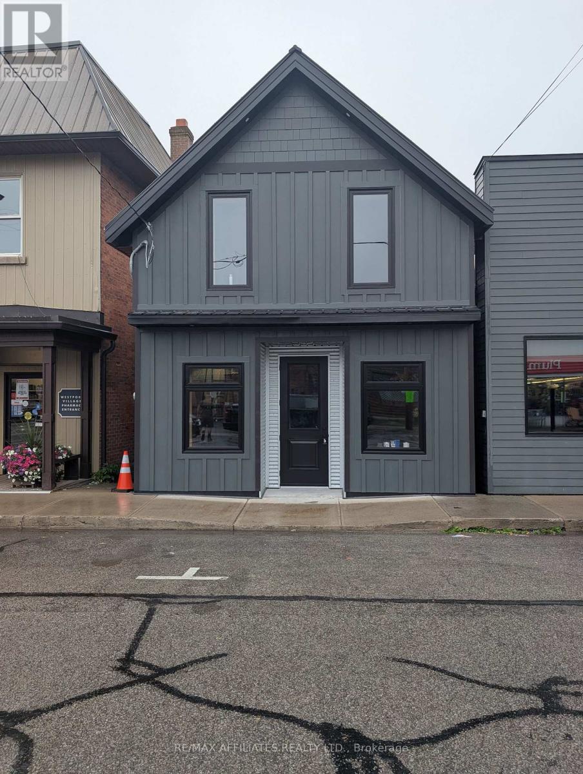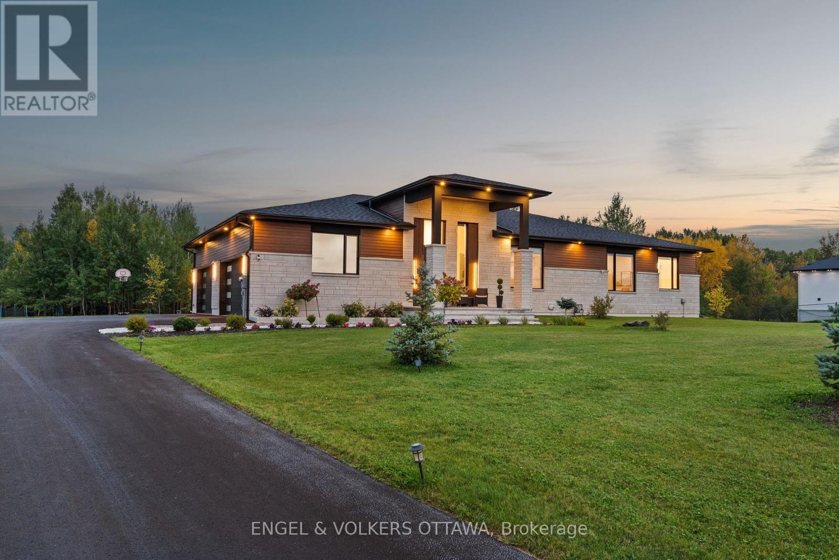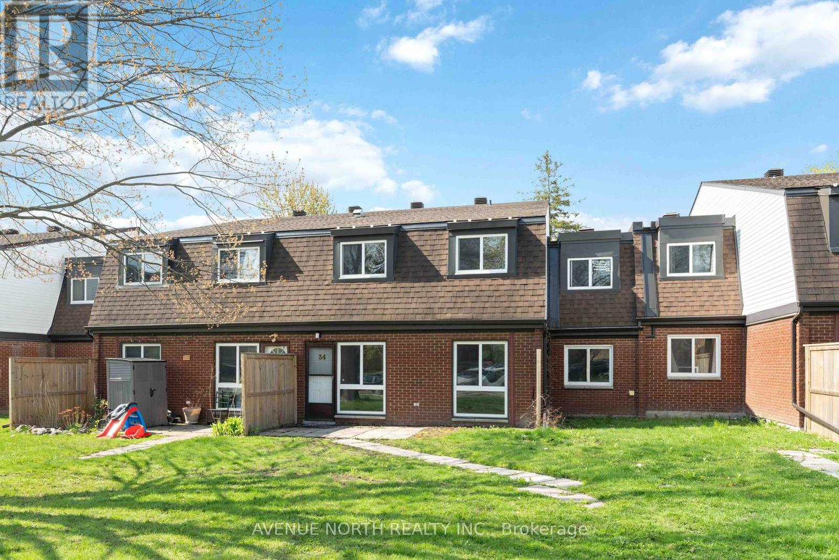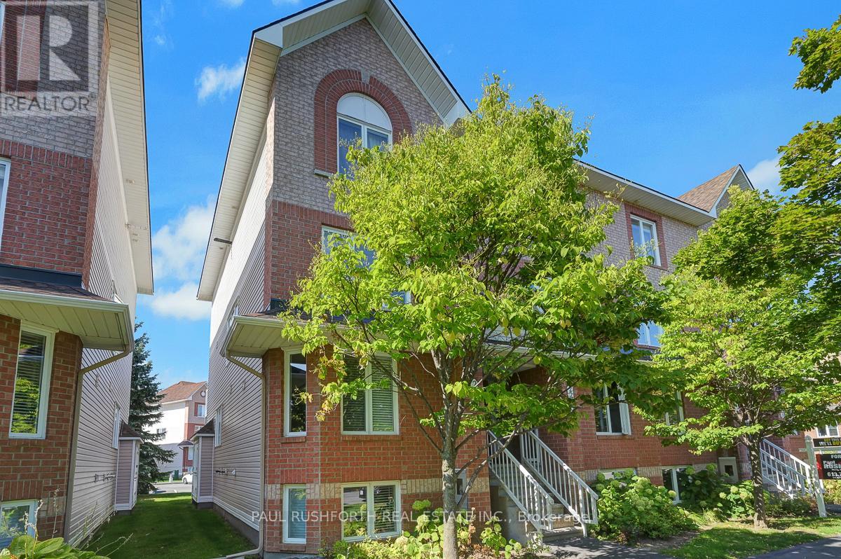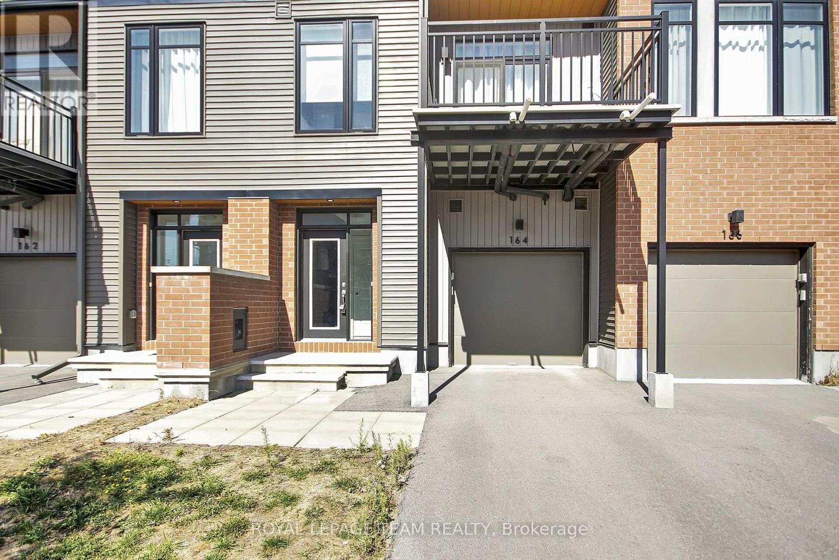Ottawa Listings
21 Margaret Graham Terrace
Smiths Falls, Ontario
IEND UNIT TOWNHOUSE RENTAL AVAILABLE FOR IMMEDIATE OCCUPANCY 4 LEVEL, 3 BEDROOM TOWNHOUSE IN THE BELLAMY MILLS SUBDIVISION IN THE TOWN OF SMITHS FALLS. NICELY APPOINTED FOYER ENTRANCE WITH 2 PC BATH & SINGLE CAR GARAGE ENTRANCE. UP A FEW STAIRS TO MAIN FLOOR, BRIGHT & SPACIOUS OPEN CONCEPT KITCHEN/LIVING/DINING WITH TASTEFUL CABINETRY AND A BUILDER UPGRADE OF A PANTRY CABINET UNIT(THIS UNIT HAS SMOKE BLUE KITCHEN AND BATH CABINETS) WOOD FLOORS THROUGHOUT (BATHROOMS ARE CERAMIC TILE) GOOD NATURAL LIGHT ON ALL LEVELS - DOWN A FEW STAIRS FROM THE FOYER TO FINISHED FAMILY ROOM WITH LARGE WINDOWS AND TONS OF ROOM TO ENJOY A NIGHT IN. FROM THE KITCHEN LEVEL UP TO 2 GOOD SIZED BEDROOMS AND A LARGE 4 PC BATH AND THE 3RD FLOOR LOFT FEATURES AN OVERSIZED MASTER SUITE WITH WALK-IN CLOSET AND IMPRESSIVE 4 PC ENSUITE BATH. 6- 2 YEAR OLD APPLIANCES -$2325 MONTHLY RENT PLUS UTILITIES (HEAT/HYDRO/WATER) HOT WATER TANK RENTAL OF $25 INCLUDED IN THE RENT. GORGEOUS NEW HOME AVAILABLE FOR IMMEDIATE OCCUPANCY. - ROOM SIZES FROM BUILDER INFO AND SIMILAR/SAME MODEL - PICS IN LISTING ARE THE ACTUAL HOME - THE UNIT IS IN VERY NICE CONDITION - FULL APPLICATION/FULL CREDIT BUREAU-PROOF OF INCOME-LETTERS OF EMPLOYMENT AND REFERENCES REQUIRED FOR LANDLORD APPROVAL (id:19720)
RE/MAX Affiliates Realty Ltd.
3 - 20 Kempster Avenue
Ottawa, Ontario
Welcome to your sanctuary of serenity and adventure where the beauty of nature, the rhythm of the seasons, and the essence of organic living come together in perfect harmony. Nestled on the shores of the Ottawa River in one of the most sought-after and best-kept secret neighbourhoods of Britannia, this rarely available, exceptional condo townhome offers a year-round quality of life like no other. Tucked away on a quiet, tree-lined street just seconds from the water and minutes from the beach, this home blends sustainable living, outdoor adventure, and tranquil privacy offering the ideal balance between peaceful retreat and an active lifestyle. Inside, an open floor plan welcomes you with warm natural finishes and expansive windows, framing sweeping waterfront views. Inviting gathering spaces designed for year-round comfort and style adapt to most any lifestyle. Upstairs features an expansive primary retreat where water views and sunsets never get old. Stay closely connected to nature with three patio sliders that open onto two spacious decks and a private balcony, seamlessly blending an indoor-outdoor living experience. Downstairs, the cozy lower level invites you to curl up for movie nights or unwind with a good book in a quiet retreat. Two fireplaces add a gentle warmth and inviting atmosphere throughout the seasons, while thoughtful storage spaces keep all your outdoor gear neatly tucked away and ready for your next adventure. Greet the sunrise in summer as you canoe across crystal-clear waters, or unwind with yoga on the sand at sunset. In winter, snowshoe or cross-country ski along peaceful, forested trails. Spring flowers and fall foliage create a stunning backdrop, inspiring creatives and daydreamers alike. Whether you're strolling or cycling along the scenic Ottawa River Pathway, every day offers a new opportunity to connect with nature in a meaningful way. More than a home, it's a way of life. *Pets Allowed* (id:19720)
Real Broker Ontario Ltd.
852 Bellamy Mills Road
Mississippi Mills, Ontario
Welcome to your own private retreat! Nestled on approximately 28 rolling acres surrounded by mature pine trees, this charming 3 bed, 2 bath bungalow offers peace, privacy, and all the beauty of country living just a short drive from the vibrant village of Almonte and the quaint community of Clayton.Step inside to a bright and functional layout with plenty of natural light and comfortable living space for the whole family. The home features a spacious kitchen, cozy living areas, and a full lower level with room to grow. Outside, enjoy the detached garage, ideal for hobbies or storage, plus a barn perfect for animals, equipment, or creative projects. The land itself is a mix of open rolling hills and lovely stands of pine trees perfect for walking trails, gardening, or simply enjoying the natural landscape. Whether you're dreaming of a hobby farm, a country escape, or a place to put down roots, this property offers endless potential. All this, just minutes to shops, restaurants, and amenities in Almonte, while still enjoying the quiet of the countryside. (id:19720)
RE/MAX Affiliates Realty Ltd.
345 High Street
Carleton Place, Ontario
Welcome to this spacious (appx 3094 sqft)5 Bedroom home Carleton Place - an expansive home set on a huge deep lot offering exceptional privacy outdoor living. Surrounded by mature greenery, this property boasts an inground pool, a patio and an oversized balcony perched above the double car garage. Inside, the home offers generous living space across multiple levels, with five bedrooms and room for everyone. Hardwood flooring flows through the main and upper levels. The main floor features a formal living room anchored by a brick-surround wood-burning fireplace and complemented by a wet bar. A spacious, elegant dining room & Bright Upgraded Kitchen with a a large centre island, mosaic tile backsplash, gleaming white cabinetry, abundant counter and cupboard space, dual ovens, a gas cooktop, and stainless steel appliances & breakfast/eat-in area. A spacious family room with a brick fireplace & a convenient main floor laundry room & powder room which add practicality. This home has a recreation room on the main level, surrounded by windows and patio doors leading to the pool and backyard. Upstairs, the primary bedroom offers double closets and a modern 3-piece ensuite featuring a spa-like shower. The secondary bedrooms are equally generous, including one with direct access to the massive balcony above the garage. A full 4-piece bathroom completes this level. The finished basement expands the living area with laminate flooring, a large recreation room and a dedicated gym space that includes its own shower and sauna. Ample storage space ensures everything has its place. Furnace (2012). While this home does require some personal touches its size, layout and outdoor amenities make it a standout. Located in Carleton Place, residents enjoy modern conveniences nearby while being just minutes from the charming historic core. Sold As Is due to estate sale. 1 business day irrevocable required (id:19720)
Royal LePage Performance Realty
5 Church Street E
Westport, Ontario
Located in the heart of Westport, this fully renovated commercial building presents an excellent opportunity for your next business venture. Positioned on one of the towns busiest streets, the property offers prime visibility and convenient access to nearby public parking, making it an ideal location for both customers and clients. With a successful history of uses, including a barber shop, Service Ontario center, and fishing tackle store, the C1 General Commercial zoning provides endless possibilities for retail, office, or service-based operations. The main level features approximately 37.89 sq. meters of bright and functional retail space, complete with a brand-new 2-piece washroom. The upper floor adds another 34.12 sq. meters and includes a 3-piece bathroom, offering flexibility for office, staff, or storage use. Renovated from top to bottom, the property has undergone extensive upgrades including all new electrical wiring, plumbing, spray foam insulation, fire-rated walls, a dedicated furnace room, as well as new walls and roof. All work has been done with permits in place, ensuring peace of mind for the new owner .Currently nearing completion, the building is ready for final customization, with the builder prepared to finish the interior to the buyers specifications if an agreement is reached prior to completion. Set on a compact, low-maintenance lot, this turnkey property combines modern construction with a prime location in Westport's vibrant downtown core. A rare opportunity for entrepreneurs looking to establish their business in a thriving small-town setting. Interior photos coming soon. (id:19720)
RE/MAX Affiliates Realty Ltd.
60 Synergy Way
Ottawa, Ontario
Step into a residence where timeless design meets modern sophistication. This fully finished luxury bungalow has been meticulously curated to offer a seamless blend of style, comfort & functionality. From the moment you enter, you're welcomed into expansive, open-concept principal rooms with soaring 15' & 10' ceilings & floor-to-ceiling architectural black-framed windows, flooding the home with natural light and offering stunning exterior presence. A custom modern wall feature surrounds the main TV area, creating a striking built-in focal point. Two elegant gas fireplaces, one on each level add warmth and ambiance, perfect for both quiet evenings & lively gatherings. At the heart of the home is a show-stopping waterfall-edge quartz island with bar seating, seamlessly matched with a full-height quartz backsplash for a gallery-inspired look. Custom soft-close cabinetry & premium curated appliance suite blends beauty with professional performance. The main level boasts three spacious bedrooms, including a luxurious primary suite sanctuary with a freestanding spa-jet soaking tub, a glass-enclosed rain shower & a custom-designed walk-in closet. Downstairs, discover two additional large bedrooms, one currently styled as a private home office, perfect for guests, extended family, or staff. Each spa-inspired bathroom features floating vanities, quartz surfaces, rain showers & body jets, blending comfort and elegance. The fully finished lookout basement is an entertainers dream & includes a private gym, cinema/media room, games area, spacious lounge area, and ample storage. Outside you will find a custom pergola which adds both shade & architectural flair, 75-zone irrigation system, professionally landscaped grounds, a covered terrace for dining and entertaining & architectural exterior lighting. The 4-car garage boasts 12' ceiling & features epoxy-coated flooring, built-in shelving & smart systems. This residence is a rare opportunity to own an exceptional property. (id:19720)
Engel & Volkers Ottawa
34j - 1958 Jasmine Crescent
Ottawa, Ontario
This updated 4-bedroom, 2-bathroom home is perfectly located near all amenities, offering both convenience and comfort. Featuring new flooring throughout, this freshly painted home boasts spacious bedrooms, including a main-level bedroom ideal for guests, an office, or multi-generational living. Bright and inviting, this home is move-in ready and offers a great layout for families or investors alike. Imagine spending hot summer days relaxing by the in ground pool. The roof was replaced in 2020. Don't miss this fantastic opportunity! (id:19720)
Avenue North Realty Inc.
485 Grey Seal Circle
Ottawa, Ontario
Beautifully maintained townhome in the heart of Riverside South, offering 2 bedrooms + loft, 3 bathrooms, and a fully finished lower level. Step inside to a welcoming tiled foyer with a convenient powder room and direct access to the garage. The open-concept main level is filled with natural light from the large window and features beautiful maple hardwood flooring, a spacious living room with 2 storey soaring ceiling, gas fireplace, and a dedicated dining area perfect for entertaining. The gorgeous kitchen is designed for entertaining with solid maple cabinetry, stainless steel appliances, a pantry, breakfast bar, under-mount lighting, and open to the 2storey living room and eating area offering both style and function. Eating area with patio door to fully fenced backyard. Upstairs you'll find a spacious landing open to the big, bright and versatile loft space over looking the living room, the loft can easily be converted to a 3rd bedroom, ideal for a home office etc. The large and bright primary bedroom features a large walk-in closet. An additional bedroom and the main luxurious bathroom with a walk-in glass shower, and a deep soaker tub for relaxing after a long day, completing the 2nd floor. The fully finished lower level features a huge recreation room with pot lights and a large window, a super handy bathroom for convenience, and with plenty of storage space. Additional basement highlights include Berber carpeting with premium underpad, wrought-iron staircase spindles, and updated lighting throughout. Enjoy low-maintenance living just steps from parks, schools, walking trails, shopping, and public transit. This is a move-in ready opportunity in a fantastic, family-oriented community. Perfect for first-time buyers, downsizers, or families looking to enjoy a turnkey property in one of Ottawa's most desirable neighbourhoods. (id:19720)
Exp Realty
6677 Roger Stevens Drive N
Montague, Ontario
OPEN HOUSE SUNDAY OCTOBER 5TH FROM 2 TO 4 PM This Amazing fully renovated raised ranch bungalow sits on almost 3 acres of stunning property. It is conveniently located just 10 minutes to Smiths Falls, 20 minutes to Perth or Carleton Place and only 45 minutes to Kanata. Gleaming hardwood floors on main level and entryway stairs (2020) Kitchen cabinets/backsplash/ upgraded (2023) Ensuite bath (2024) main bathroom 2025 Roof on both house and garage (2024) Hot Water Tank (2024) This Turn-Key home is filled with natural light . The living room features a wood burning fireplace, Primary bedroom has its own ensuite. The Kitchen is spacious with loads of cupboard space and plenty of natural light. The lower level with one full bedroom, a bonus room , laundry could easily have 2 or more bedrooms . The large windows in the lower level make this entire level very appealing. This home and property really need to be viewed to appreciate everything it has to offer. Walking trails, loads of Maple trees , and the sheer beauty of nature. Enjoy all the walking trails. (id:19720)
Royal LePage Team Realty
2224 Bois Vert Place
Ottawa, Ontario
TWO BEDROOMS, EACH WITH A PRIVATE ENSUITE BATHROOM. Yes, this one is PERFECT!! FORCED AIR NATURAL GAS HEAT and CENTRAL AIR CONDITIONING. Ideally located steps to the Aquaview Pond and close to all amenities, restaurants, bars, coffee shops, banks, grocery stores. Direct access to transit. Lovely Terrace Balcony.off the living room....NO REAR NEIGHBOURS. Main Floor: eat in kitchen with sit up island/peninsula, large open concept living/dining rooms and a 2pc bathroom. Lower: two primary bedrooms, each with a private 4pc bathroom, laundry room, storage. HARD SURFACE FLOORING on both levels. This BRIGHT OPEN AIRY CONDO is sure to please and just feels like home once you step inside. VERY AFFORDABLE CONDO FEE of $250 (includes building insurance). A wonderful subdivision with greenspace and mature trees. FLEXIBLE CLOSING DATE and MOVE-IN READY!! (id:19720)
Paul Rushforth Real Estate Inc.
2145 Provence Avenue
Ottawa, Ontario
Discover this spectacular 4-bedroom Cardel home, perfectly situated in the popular community of Notting Gate. This home is the perfect blend of modern luxury & timeless charm. From the moment you step into the foyer, you'll be greeted by impeccable craftsmanship & high-end upgrades. A dedicated home office at the front of the house offers inspiring views of the neighbourhood. The open-concept main living area is the heart of this home, tailor-made for entertaining & family gatherings. A generous dining area flows into the impressive great room, featuring soaring 2-storey windows & stunning 2-sided fireplace that connects to a versatile flex space beneath an elegant, coffered ceiling. The chef-inspired kitchen looks like it belongs in a magazine, showcasing dark wood cabinetry, white quartz countertops, oversized island w/breakfast bar, walk-in pantry, stainless steel appliances, & gas cooktop framed by stone surround. Upstairs, the split staircase leads to 2 distinct bedroom wings. One bedroom is ideal for guests, complete w/private 3pc ensuite. The other wing offers 2 generously sized bedrooms w/ ample closet space & neutral full bath. The luxurious primary suite is a true retreat. It features 2 walk in closets, 5pc ensuite w/corner soaker tub, oversized glass shower, dual sinks, & separate water closet. The finished LL boasts rich engineered hardwood flooring. Designed for comfort & versatility, it includes a bar area w/2nd dishwasher & bar fridge, a playroom or hobby space, a home theatre w/tiered seating, dedicated gym area, & a gorgeous full bathroom. Step outside into your private East-facing backyard oasis, fully fenced & ready for summer enjoyment. The interlock patio offers ample room for both dining & lounging, while the outdoor summer kitchen & BBQ area sits under a large pergola for year-round use & protection from the elements. This home is ideally located closet to top-rated schools, scenic parks & walking trails, & convenient shopping & amenities. (id:19720)
RE/MAX Hallmark Pilon Group Realty
164 Visor Private
Ottawa, Ontario
OPEN HOUSE SATURDAT OCTOBER 4TH FROM 2 TO 4 PM WOW !! This 2 bedroom 1.5 bathroom still feels like a new home. In the heart of Kanata's Emerald Meadows/ Trailwest's sought after community close to all amenities. This home has beautiful oak tone flooring and hardwood railings. . The open concept living space flows seamlessly throughout the main floor. upgraded Kitchen cabinets, gorgeous stainless steel appliances that look brand new., loads of cupboard . and counter space. Conveniently located right off the dining area is an expansive balcony/deck. The south facing windows ensure the home is filled with natural light. Inside entry to your garage, and tons of storage. Modern light fixtures throughout the home. The over sized Primary bedroom includes an amazing walk-in closet, and large windows. The second bedroom is very spacious as well. This home is an EQ energy efficient home. You will fall in love with this home from the moment you walk in .This jome is still under Tarion WarrantyThere is a monthly road maintenance fee 145.70 a month. (id:19720)
Royal LePage Team Realty



