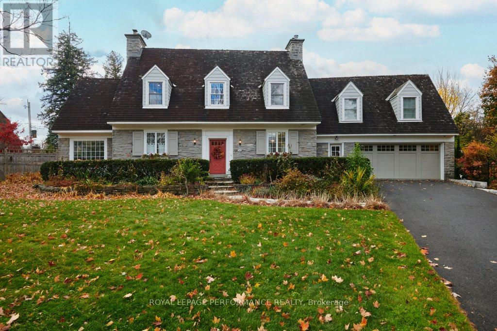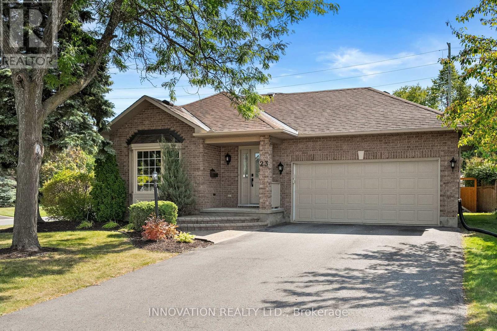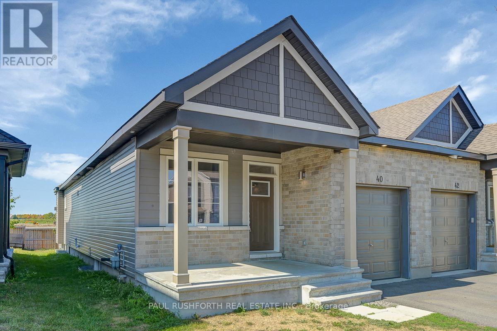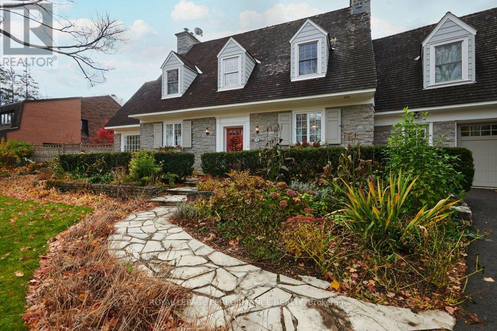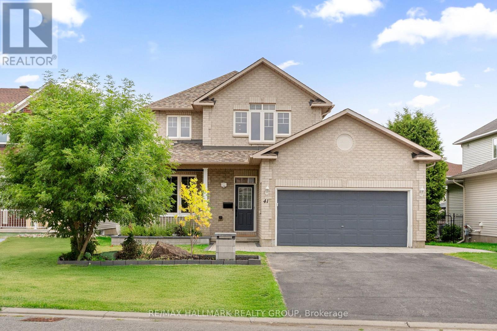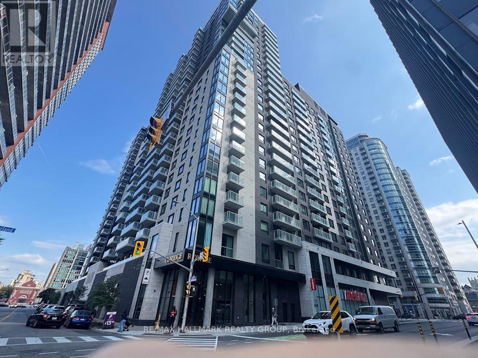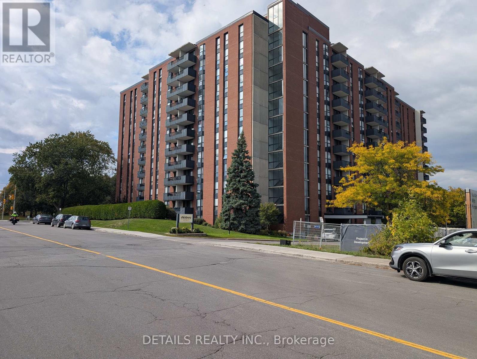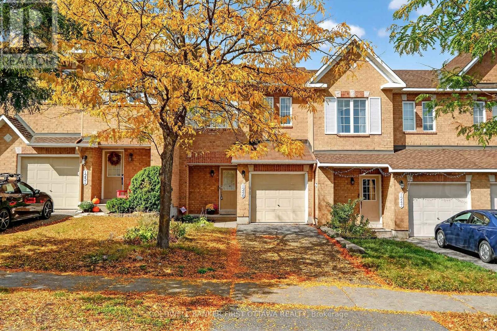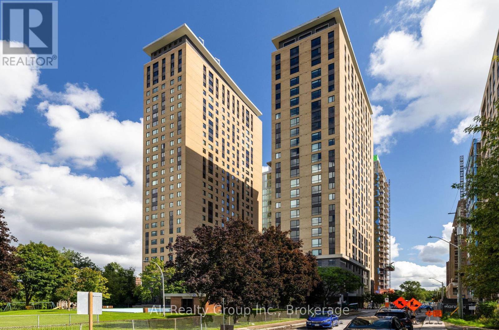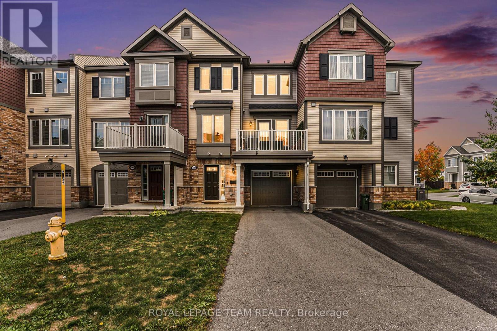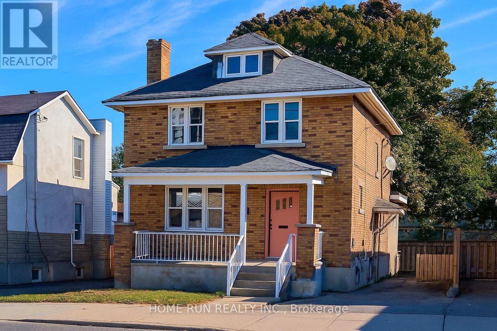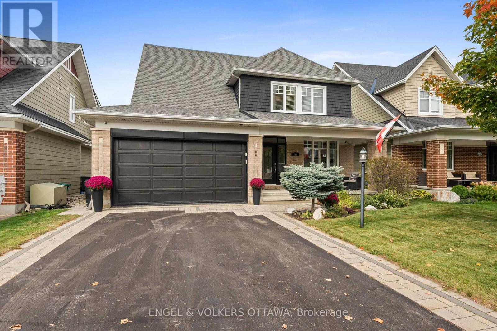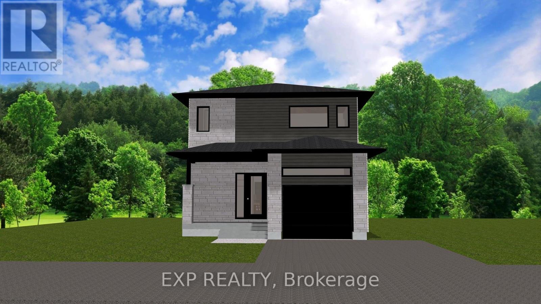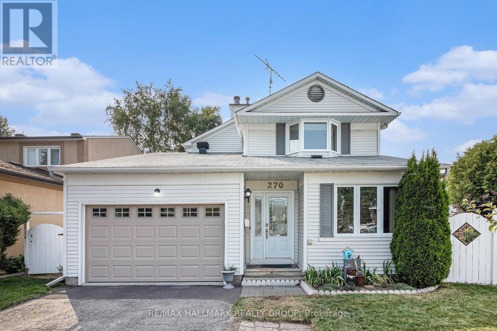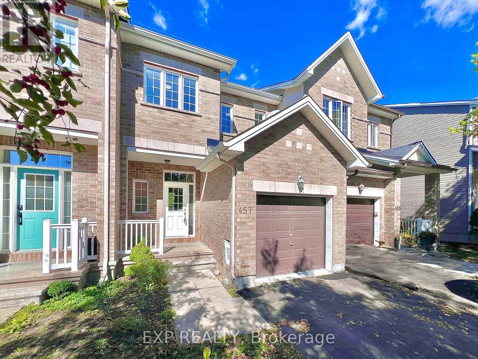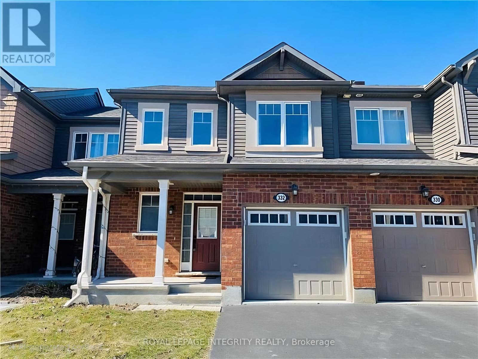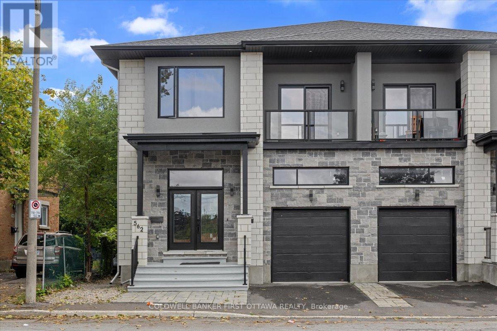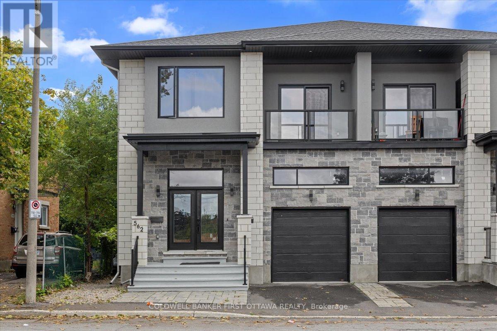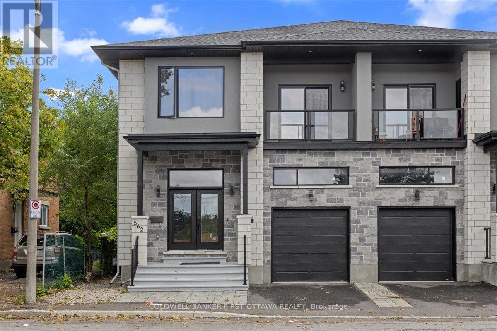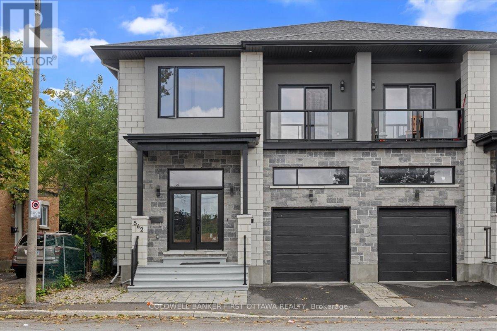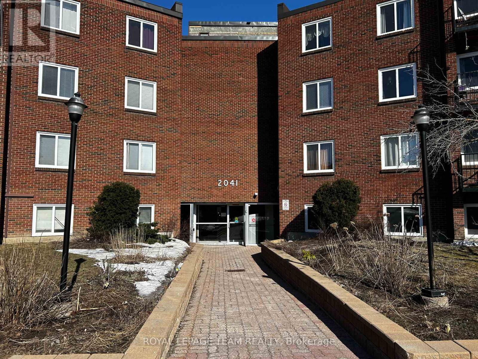Ottawa Listings
550 Piccadilly Avenue
Ottawa, Ontario
OPEN HOUSE Sunday 2:00pm - 4:00pm October 5th, 2025! We are pleased to present 550 Piccadilly Avenue as an elegant rental home, prominently positioned in the esteemed Island Park Community. Discover timeless elegance in this stately stone home built by, and for, renowned architect J.B. Roper. Adjoining living and dining rooms boast beautiful hardwood floors, a gracious wood-burning fireplace and an abundance of natural light from the south/west-facing windows. You'll love the airy sunroom with heated floors overlooking a mature perennial garden, a secluded space to enjoy year-round. The second level features a beautiful primary suite with a cathedral ceiling and a luxurious spa-like ensuite bath with radiant flooring heating. There are 3 other nice-sized bedrooms, a stylish 2018 updated 3 piece bath, and a convenient laundry room. The lower level is a professionally finished recreation area with a workshop and powder room. The oversized lot is a rare find, providing ample space for the solar heated, salt water in-ground pool, deck, shed, and perennial gardens. Solar panels generate income, approximately $4600/year. This exceptional house is truly representative of a New England Cape Cod, meticulously renovated and enhanced to the original 1937 build quality, and positioned to harvest the Sun's energy. (id:19720)
Royal LePage Performance Realty
23 Havenwood Trail
Ottawa, Ontario
Welcome Home! 23 Havenwood Trail is an incredibly charming 3-bedroom/3-bath all brick bungalow situated on a beautifully groomed lot in the well-sought after Amberwood Village. This stunning Holitzner home has a welcoming open concept layout with an abundance of natural light and has been meticulously maintained featuring high end finishes including hardwood flooring throughout. The spacious living and dining areas are perfect for entertaining, with custom cabinetry and a cozy gas fireplace in the adjacent family room. A chef-style eat-in kitchen features brand new stainless steel appliances, ample cabinetry, and generous counter space, while the main floor laundry adds everyday convenience. The sunlit primary suite offers a walk-in closet and a luxurious 4-piece ensuite with a jacuzzi tub and separate shower, complemented by two additional bedrooms and a stylish shared bath. Downstairs, a very large recreation room with a water bar and full bathroom provides ideal space for hosting, relaxing or potential for an in-law suite. Patio door access to the outside, enjoy a fully fenced backyard with patio, detached double garage, and manicured landscaping with irrigation system that enhances both privacy and curb appeal making this home the perfect blend of elegance, comfort, and lifestyle. Located in an ideal location, Stittsville is a charming and picturesque suburban community, it blends small-town warmth with city convenience, making it one of Ottawa's most sought-after neighbourhoods, offering a peaceful atmosphere with a strong sense of community. Popular with families, professionals, and retirees thanks to its welcoming vibe. Served by multiple school boards and available OC Transpo bus routes while showcasing an abundance of amenities available featuring Ottawa-Carleton Trailway, Amberwood Village Golf and Recreation Club, cycling paths, scenic walking trails, recreation centre, sports field, dog parks and the diverse options for shopping and dining. (id:19720)
Innovation Realty Ltd.
40 Riddell Street
Carleton Place, Ontario
BUNGALOW, NO REAR NEIGHBOURS, END UNIT. This beauty is a rare opportunity in the desirable subdivision of Miller's Crossing, Carleton Place. Built in 2021 by Cardel Homes...featuring 4 BEDROOMS (2+2) and 3 FULL BATHROOMS....loads of living space!! Main floor laundry. Must see to appreciate. AN ABSOLUTE GEM! Oversized windows = SUNNY & BRIGHT. Sprawling open concept CHEFS KITCHEN with gleaming quartz counter tops + sit up island. Formal dining room, living room (gas fp), FINISHED BASEMENT w/ large family room, 5pc bathroom and 2 bedrooms. BURSTING WITH CURB APPEAL..striking craftsman style exterior, charming front porch for seating, long driveway w/ parking for 2 cars and space to add a double wide parking pad. This magnificent home has been lovingly maintained and is perfect to start making family memories. FLEXIBLE/IMMEDIATE CLOSING DATE is possible. A MUST SEE!! Some photos have been virtually staged. SPOTLESS!! (id:19720)
Paul Rushforth Real Estate Inc.
550 Piccadilly Avenue
Ottawa, Ontario
OPEN HOUSE SUNDAY 2:00pm - 4:00pm October 5th, 2025! We are pleased to present 550 Piccadilly Avenue, prominently positioned in the esteemed Island Park Community. Discover timeless elegance in this stately stone home built by, and for, renowned architect J.B. Roper. Adjoining living and dining rooms boast beautiful hardwood floors, a gracious wood-burning fireplace and an abundance of natural light from the south/west-facing windows. You'll love the airy sunroom with heated floors overlooking a mature perennial garden, a secluded space to enjoy year-round. The second level features a beautiful primary suite with a cathedral ceiling and a luxurious spa-like ensuite bath with radiant flooring heating. There are 3 other nice-sized bedrooms, a stylish 2018 updated 3 piece bath, and a convenient laundry room. The lower level is a professionally finished recreation area with a workshop and powder room. The oversized lot is a rare find, providing ample space for the solar heated, salt water in-ground pool, deck, shed, and perennial gardens. Solar panels generate income, approximately $4600/year. This exceptional house is truly representative of a New England Cape Cod, meticulously renovated and enhanced to the original 1937 build quality, and positioned to harvest the Sun's energy. (id:19720)
Royal LePage Performance Realty
41 Smoketree Crescent E
Ottawa, Ontario
Experience modern elegance in this fully upgraded 5-bedroom, 4-bathroom home, thoughtfully renovated with over $150K in improvements. From the moment you step into the foyer, you'll appreciate the attention to detail and the seamless blend of function and style. The main floor offers an inviting open-concept living and dining room with timeless wainscoting, a convenient main-floor office ideal for working from home, and a warm family room with a cozy fireplace. The eat-in kitchen has been beautifully refreshed with new appliances including a stove, dishwasher, and microwave/hood fan, complemented by freshly painted cabinetry with updated doors. From here, step directly into your private backyard retreat. Outdoor living is made exceptional with interlocked front and rear patios, a relaxing hot tub under a gazebo, a fenced dog run, storage shed, and trampoline all included in the sale. The yard has been designed for both entertaining and everyday enjoyment, offering a perfect balance of relaxation and play. Upstairs, hardwood flooring carries throughout the second level, paired with elegant hardwood stairs. A convenient second-floor laundry room adds everyday practicality. Four generous bedrooms provide ample space for family and guests. The primary suite is a true retreat, featuring a spacious walk-in closet and a spa-like ensuite bathroom with modern finishes. The fully finished lower level expands your living space with a large recreation room, an additional bedroom, a full bathroom, and abundant storage options perfect for a growing family, overnight guests, or a home gym. Additional highlights include a fully finished garage with epoxy-coated flooring and a heater, central vacuum, and a carpet-free interior that enhances both style and ease of maintenance. This move-in ready residence combines thoughtful upgrades, modern finishes, and a functional layout designed for todays lifestyle. Truly a home that offers comfort, sophistication, and space inside and out. (id:19720)
RE/MAX Hallmark Realty Group
634 Bridgeport Avenue
Ottawa, Ontario
The Heartwood II main floor offers hardwood flooring, a large foyer, a welcoming den, and a separate dining room for comfortable conversation. The second floor features 4 bedrooms, including Primary bedroom with 2 walk-in closets and a luxurious 5-piece ensuite. One of the secondary bedrooms also has a walk in closet. Retreat to the finished basement rec room, ideal for recreational activities or a cozy movie night with loved ones. Take advantage of Mahogany's existing features, like the abundance of green space, the interwoven pathways, the existing parks, and the Mahogany Pond. In Mahogany, you're also steps away from charming Manotick Village, where you're treated to quaint shops, delicious dining options, scenic views, and family-friendly streetscapes. Don't miss out on making this dream home yours today. Flooring: Hardwood, Carpet & Tile. August 19th 2025 Occupancy **EXTRAS** Minto Heartwood II Model. Flooring: Hardwood, Carpet & Tile (id:19720)
Royal LePage Team Realty
5045 Abbott Street E
Ottawa, Ontario
Enjoy balanced living in the Clairmont, a beautiful 36' detached Single Family Home with 9' smooth ceilings on the main floor. This home includes 2.5 bathrooms, and a formal dining room opening to a staircase, leading up to 4 bedrooms. Connect to modern, local living in Abbott's Run, a Minto community in Kanata-Stittsville. Plus, live alongside a future LRT stop as well as parks, schools, and major amenities on Hazeldean Road. Unit is still under construction in framing stage, Immediate occupancy. **EXTRAS** Minto Clairmont B model. Flooring: Hardwood, carpet & tile. Add Gas BBQ line, including Quick Disconnect and Shut Off Valve. (id:19720)
Royal LePage Team Realty
1409 - 180 George Street S
Ottawa, Ontario
Experience modern luxury and ultimate convenience in this stunning new 1-bedroom, 1-bath residence at Claridge Royale. Featuring sleek hardwood floors, quartz countertops, gleaming white cabinetry, and SS appliances, the open-concept layout is both stylish and functional. Large windows fill the space with natural light, while a private balcony offers the perfect spot to take in city views. In-unit laundry and a contemporary glass-enclosed shower add everyday ease. Located in the heart of the ByWard Market, you'll be steps away from cafés, restaurants, shopping, nightlife, the University of Ottawa, and the LRT. A Metro grocery store on the main floor provides unmatched convenience. Residents will enjoy an array of impressive amenities including a boutique gym, heated indoor pool, rooftop terrace with BBQs, party lounge, theater room, and more creating a lifestyle that blends relaxation, fitness, and entertainment. With tenants responsible only for hydro, this is a rare opportunity to enjoy a vibrant urban lifestyle in one of Ottawa's most desirable downtown communities. Immediate possession available move in today and embrace everything it has to offer. Parking D24, Locker D261 (id:19720)
RE/MAX Hallmark Realty Group
914 - 2951 Riverside Drive W
Ottawa, Ontario
Welcome to "#914 The Denbury!" A beautiful, sun filled 3 bedroom and 2 bath apartment approx. 1289 sq. ft. Facing Mooney's Bay Beach and Park and the Rideau River. No carpets, all hardwood parquet flooring. L-shaped Living /dining rm open concept with bay window and access to a balcony offering views of the park, river and St. Elias Church. The primary bedroom enjoys a 3-pc ensuite w/shower. 2 other bedrooms offers flexibility including making a home office or den. Includes a parking spot and a storage locker. Includes heat/ac, hydro, water. Convenient Laundry room located on the floor w/newer machines. Includes a 3-season outdoor heated pool, tennis court, gym w/pool table, bike storage room, lounge/party room, library w/WIFI and two available guest suites. Short walk to Hogs Back Falls, Vincent Massey Park, Terry Fox Athletic Facility. Close to Carleton University. Available transit, plenty of bike ways . (id:19720)
Details Realty Inc.
1249 Klondike Road
Ottawa, Ontario
Welcome to 1249 Klondike Rd! This spacious Minto Empire 3-bedroom, 2.5-bathroom home is move-in ready and offers 1,742 sq. ft. of stylish, open-concept living space. The main floor features a bright open living and dining area with maple hardwood floors, a cozy gas fireplace, and a modern eat-in kitchen perfect for family gatherings. Upstairs, the large primary suite includes a walk-in closet and a luxurious 4-piece ensuite with a separate shower and soaker tub. Two additional good-sized bedrooms and a full bathroom complete the second level. The finished lower level offers a spacious family room and convenient laundry area. Why you'll love it: Prime location, just minutes from Kanata Tech Park, close to excellent schools, shopping, parks, and public transit. Easy access to main streets and highways for a stress-free commute. Full electrical and plumbing maintenance completed no updates required. A truly turn-key home: move in and enjoy without lifting a finger. Walking distance to W.C. Bowes Park and Splash Pad, perfect for families. This home combines comfort, convenience, and peace of mind an ideal choice for families or professionals looking for a ready-to-enjoy lifestyle in Kanata. (id:19720)
Coldwell Banker First Ottawa Realty
1618 - 105 Champagne Avenue S
Ottawa, Ontario
Welcome to Envie II! This bright & spacious, studio unit offers modern finishes; exposed concrete features, quartz countertops and stainless steel appliances. Centrally located in the Dow's Lake/Little Italy area, steps from the O-Train, Carleton University, The Civic Hospital, restaurants, walking/biking paths & more. Perfect for students or young professionals. The building amenities include: concierge, a fitness centre, study lounges, penthouse lounge with a games area, & a 24/7 grocery store on site. Parking available for rent from management. This unit is being sold fully furnished. Condo fees include heat, a/c, water and internet. (id:19720)
RE/MAX Hallmark Realty Group
549 Snow Goose Street
Ottawa, Ontario
Welcome to this charming 3-storey townhome located in the family-friendly neighbourhood of Half Moon Bay, Barrhaven! Step into the welcoming foyer, complete with convenient in-unit laundry. The second level offers bright and open living and dining spaces, perfect for both everyday living and entertaining. From the dining area, step out onto your private balcony - an ideal spot to relax. Gleaming hardwood floors flow throughout this level, adding warmth and style.The kitchen is fully equipped, featuring granite countertops, stainless steel appliances, and ample cabinet space. Upstairs, you'll find two generously sized bedrooms, including the grand primary retreat with its own walk-in closet. A full 4-piece bath completes this level. Enjoy parking for up to three cars with an attached garage and driveway a rare find! Ideally located close to schools, parks, shopping, transit, the Minto Rec Centre, Stonebridge Golf Club, and scenic trails, this home offers the perfect blend of comfort, convenience, and lifestyle! (id:19720)
Royal LePage Team Realty
473 Parkdale Avenue
Ottawa, Ontario
Charming Newly Renovated Single Detached Home in West Centre Town Hintonburg neighbourhood. This home offers a delightful blend of character and modern convenience.Perfect for first-time buyers, downsizers, or anyone looking for convenience of urban living. Situated on a 35.2 x 98.1 ft lot, this home offers 5 bedrooms, a full bath, and 3 Parking. The location is unbeatable: just steps to transit, next to the HWY 417 and Ottawa River Parkway.With just a short walk to Tunneys Pasture, LRT station, Little Italy, Civic Hospital, and many local restaurants, cafés, and shops. The home has been newly renovated, featuring Freshly Painted, New Flooring, a New Roof, New Windows and modern light fixtures. Step inside to discover the bright living and formal dining room, ideal for entertaining or cozy evenings. The updated kitchen offers tons of cabinetry, brand-new countertops, and room for casual dining. Just off the kitchen, you'll find a main level bedroom, or it can be a family room if needed. Upper level, there are 4 proportional sized bedrooms bathed with natural light, including a spacious primary bedroom and 3 other bedrooms are perfect for a guest room, home office, or creative space. The lower level provides a laundry room and plenty of storage. And for the outdoor space: the fully fenced backyard, surrounding by mature trees, creates an ultimate private urban retreat and a new constructed deck. With City Zoning: R4UB, this lot may allow for: Low-rise apartments (8 units), Stacked dwellings or Townhouses. (All redevelopment options are subject to approvalbuyers must verify zoning and development potential with the City of Ottawa). This property Offers exceptional potential for first time home buyer, or individual looking to invest. Whether you're considering a major renovation, rebuild, or holding for future value, this property provides endless possibilities. Offers Presentation: Tue, Oct 7, 6pm. Seller reserves the right to review & accept pre-emptive offers. (id:19720)
Home Run Realty Inc.
511 Erinwoods Circle
Ottawa, Ontario
Discover this stunning, fully renovated Uniform home designed by Barry Hobin, nestled on a quiet crescent in the prestigious Stonebridge community. Offering 3+1 bedrooms and 4 bathrooms, this residence combines thoughtful design with luxurious finishes throughout. The primary suite features a spa-inspired ensuite with a massive glass shower, walnut vanities with quartz counters, and a walk-in closet with custom built-ins. The gorgeous kitchen is a chefs dream with extended cabinetry, granite counters, stainless steel appliances, and an inviting layout that flows seamlessly into the dining and living spaces. Rich hardwood flooring extends across the main and upper levels, creating warmth and elegance. The fully finished basement provides a spacious recreation room, additional bedroom, and a full ensuite bath-ideal for guests or family living. Outdoors, enjoy a beautifully landscaped oversized backyard complete with composite decking, hot tub, gazebo, and shed, along with an irrigation system for effortless maintenance. Important updates include roof (2018), furnace and AC (2021), upgraded 200 AMP service, and a convenient Gen Link system for backup power. This immaculate home is a rare opportunity to live in one of Stonebridge's most desirable settings. (id:19720)
Engel & Volkers Ottawa
Lot 79 Giroux Street
The Nation, Ontario
OPEN HOUSE this Sunday October 5th from 11 am - 1:00 pm . at TMJ Construction's model home located at 136 Giroux St. in Limoges. Welcome to the Chambly I model by TMJ Construction, a beautifully designed 2-storey new build, offering the perfect blend of modern style, functional layout, and personalized luxury. Featuring an open-concept main floor, this home boasts a spacious living room, dining area, and chef-inspired kitchen ideal for entertaining or everyday family living. A convenient powder room completes the main level. Upstairs, discover a serene primary suite with a walk-in closet and private ensuite bathroom, creating the perfect retreat at the end of the day. Two additional well-proportioned bedrooms share a full bathroom, and the second-floor laundry area with washer and dryer adds unbeatable convenience. This is your chance to make it truly yours buyers will select both interior and exterior finishes, from flooring and cabinetry to siding and fixtures, allowing you to bring your unique style and vision to life. Dont miss this rare opportunity to own a fully customizable, move-in-ready home tailored to your taste and lifestyle. Pictures are from a previously built home and may include upgrades. Taxes not yet assessed. (id:19720)
Exp Realty
270 Mceachern Crescent
Ottawa, Ontario
Welcome to this beautifully upgraded 3-bedroom, 2.5-bathroom single-family home nestled in the sought after community of Queenswood Heights, Orleans. With a spacious layout, cozy charm, and a large private yard, this home offers the perfect blend of comfort and functionality for families or anyone seeking room to grow. Step inside to find a warm and inviting main floor featuring modern upgrades, a bright kitchen and comfortable living and dining areas ideal for entertaining. Upstairs, you will find three generously sized bedrooms including a primary suite with its own ensuite bathroom including two sinks. The partially finished basement is versatile and the newly painted floor offers a refreshed look perfect for a family room, home office, gym, guest space or storage. Outside, enjoy a large backyard, ideal for gardening, playing, or summer gatherings. Located on a quiet street, yet just minutes from schools, parks, shopping, hiking and transit, this home is a rare find in one of Orleans most established neighborhoods. Painted (2025), AC (2022), Furnace (2015), Roof (front 2017, back 2021) (id:19720)
RE/MAX Hallmark Realty Group
984 Katia Street
The Nation, Ontario
OPEN HOUSE this Sunday October 5th from 11 am - 1:00 pm at Benam Construction's model home located at 136 Giroux St. in Limoges. Welcome to the Blue Mountain I, a beautifully designed open-concept bungalow that effortlessly blends style and functionality for the perfect living experience. The bright and airy chefs cuisine, complete with a spacious island and walk-in pantry, will satisfy your culinary needs. The separate dining and living areas are perfect for entertaining or enjoying quality time with your family. Retreat to your luxurious primary suite, complete with a spacious walk-in closet and spa-like 4-piece ensuite that will have you feeling relaxed and rejuvenated. The 2nd bedroom can easily be converted into a home office or playroom to suit your needs. A second 4-piece bathroom on the main level awaits your guests or family members with a separate and convenient laundry room located on the main floor. This stunning home is nestled in the vibrant community of Limoges, home to a brand-new Sports Complex and just steps away from Larose Forest, Ecole Saint-Viateur and Calypso Water Park. Pictures are from a previously built home and may include upgrades. (id:19720)
Exp Realty
457 Foxhall Way
Ottawa, Ontario
Welcome to this beautifully updated Urbandale Sunnyvale model, a true turn-key home with no rear neighbours backing onto protected green space (Deevy Pines Park). Freshly painted with new carpet, modern light fixtures, and stainless steel appliances including a new stove, hood fan, and fridge (2025) The open-concept main level offers a spacious kitchen with plenty of cabinetry, counter space, and pantry, flowing seamlessly into the dining and living area with a cozy fireplace. Upstairs features 3 generous bedrooms, including an oversized primary with walk-in closet and ensuite with a deep soaking tub. The finished basement boasts large window for natural light, perfect for a family room, home office, or gym. Outside, step into nature with direct access to walking and biking trails, while still being close to schools, parks, splash pads, sports fields, and public transit. This move-in ready home combines modern updates with a family-friendly layout in an unbeatable location. Don't miss it! book your private viewing today! (id:19720)
Exp Realty
332 Song Sparrow Street
Ottawa, Ontario
Available immediately! 3 bedroom and 2.5 bathroom townhome in the highly sought-after Half Moon Bay neighborhood. The open-concept main floor is bright and inviting, flooded with natural light. It seamlessly connects the spacious great room to a modern kitchen, which is equipped with stainless steel appliances, a generous wall pantry, and easy access to the dining area. Upstairs, you will find a serene primary bedroom retreat, complete with a walk-in closet and a private ensuite bathroom. Two additional generously sized bedrooms, each offering ample closet space, share a well-appointed full bathroom. The unfinished basement provides a practical laundry and storage area. Perfectly positioned for convenience, this home is close to public transit, beautiful parks, and top-rated schools. Clean and well maintained, available immediately. Rental application form, recent Credit Report from Equifax, Letter of Employment & 3 latest pay stubs and IDs are required. (id:19720)
Royal LePage Integrity Realty
560 Queen Mary Street
Ottawa, Ontario
Introducing 560 Queen Mary Street, an extraordinary legal duplex nestled in the prestigious Castle Heights community, offering nearly $65,000 in annual rental income. Recently constructed, this property exemplifies refined craftsmanship with soaring 12-foot ceilings on the main floor, 9-foot ceilings on the second level, and impeccable high-end finishes throughout.The main residence spans an impressive 2,645 sq. ft. of thoughtfully designed living space. It features a custom chefs kitchen, elegant open-concept living and dining areas centered around a cozy fireplace, and seamless access to a private rear deck. In addition to four generously sized bedrooms, the main unit also includes a versatile extra bedroom or private office, ideal for todays lifestyle. The luxurious primary suite is complete with a spa-inspired ensuite, walk-in closet, and an expansive walk-out balcony.The lower-level apartment offers a beautifully appointed two-bedroom suite with 9-foot ceilings and upscale finishes perfect as a high-quality rental or for extended family living. This property also presents the flexibility to reside in one unit while collecting income from the other, creating an exceptional opportunity for both homeowners and investors alike.Located just minutes from St. Laurent Centre, 560 Queen Mary enjoys unmatched convenience with excellent schools, shopping, restaurants, parks, and public transit all within easy reach. A rare combination of luxury, versatility, and income potential in one of Ottawas most desirable neighbourhoods. 562 Queen Mary St also for sale (id:19720)
Coldwell Banker First Ottawa Realty
562 Queen Mary Street
Ottawa, Ontario
Introducing 562 Queen Mary Street, an extraordinary legal duplex nestled in the prestigious Castle Heights community, offering nearly $65,000 in annual rental income. Recently constructed, this property exemplifies refined craftsmanship with soaring 12-foot ceilings on the main floor, 9-foot ceilings on the second level, and impeccable high-end finishes throughout.The main residence spans an impressive 2,645 sq. ft. of thoughtfully designed living space. It features a custom chefs kitchen, elegant open-concept living and dining areas centered around a cozy fireplace, and seamless access to a private rear deck. In addition to four generously sized bedrooms, the main unit also includes a versatile extra bedroom or private office, ideal for todays lifestyle. The luxurious primary suite is complete with a spa-inspired ensuite, walk-in closet, and an expansive walk-out balcony.The lower-level apartment offers a beautifully appointed two-bedroom suite with 9-foot ceilings and upscale finishes perfect as a high-quality rental or for extended family living. This property also presents the flexibility to reside in one unit while collecting income from the other, creating an exceptional opportunity for both homeowners and investors alike.Located just minutes from St. Laurent Centre, 562 Queen Mary enjoys unmatched convenience with excellent schools, shopping, restaurants, parks, and public transit all within easy reach. A rare combination of luxury, versatility, and income potential in one of Ottawas most desirable neighbourhoods. 560 Queen Mary St also for sale (id:19720)
Coldwell Banker First Ottawa Realty
562 Queen Mary Street
Ottawa, Ontario
Introducing 562 Queen Mary Street, an extraordinary legal duplex nestled in the prestigious Castle Heights community, offering nearly $65,000 in annual rental income. Recently constructed, this property exemplifies refined craftsmanship with soaring 12-foot ceilings on the main floor, 9-foot ceilings on the second level, and impeccable high-end finishes throughout.The main residence spans an impressive 2,645 sq. ft. of thoughtfully designed living space. It features a custom chefs kitchen, elegant open-concept living and dining areas centered around a cozy fireplace, and seamless access to a private rear deck. In addition to four generously sized bedrooms, the main unit also includes a versatile extra bedroom or private office, ideal for todays lifestyle. The luxurious primary suite is complete with a spa-inspired ensuite, walk-in closet, and an expansive walk-out balcony.The lower-level apartment offers a beautifully appointed two-bedroom suite with 9-foot ceilings and upscale finishes perfect as a high-quality rental or for extended family living. This property also presents the flexibility to reside in one unit while collecting income from the other, creating an exceptional opportunity for both homeowners and investors alike.Located just minutes from St. Laurent Centre, 562 Queen Mary enjoys unmatched convenience with excellent schools, shopping, restaurants, parks, and public transit all within easy reach. A rare combination of luxury, versatility, and income potential in one of Ottawas most desirable neighbourhoods. 560 Queen Mary St also for sale (id:19720)
Coldwell Banker First Ottawa Realty
562 Queen Mary Street
Ottawa, Ontario
Introducing 562 Queen Mary Street, an extraordinary legal duplex nestled in the prestigious Castle Heights community, offering nearly $65,000 in annual rental income. Recently constructed, this property exemplifies refined craftsmanship with soaring 12-foot ceilings on the main floor, 9-foot ceilings on the second level, and impeccable high-end finishes throughout.The main residence spans an impressive 2,645 sq. ft. of thoughtfully designed living space. It features a custom chefs kitchen, elegant open-concept living and dining areas centered around a cozy fireplace, and seamless access to a private rear deck. In addition to four generously sized bedrooms, the main unit also includes a versatile extra bedroom or private office, ideal for todays lifestyle. The luxurious primary suite is complete with a spa-inspired ensuite, walk-in closet, and an expansive walk-out balcony.The lower-level apartment offers a beautifully appointed two-bedroom suite with 9-foot ceilings and upscale finishes perfect as a high-quality rental or for extended family living. This property also presents the flexibility to reside in one unit while collecting income from the other, creating an exceptional opportunity for both homeowners and investors alike.Located just minutes from St. Laurent Centre, 562 Queen Mary enjoys unmatched convenience with excellent schools, shopping, restaurants, parks, and public transit all within easy reach. A rare combination of luxury, versatility, and income potential in one of Ottawas most desirable neighbourhoods. 560 Queen Mary St also for sale (id:19720)
Coldwell Banker First Ottawa Realty
201b - 2041 Arrowsmith Drive
Ottawa, Ontario
Welcome to 2041 Arrowsmith Drive. A great location that is perfect for families, retirees, and young professionals alike. This 2 bedroom, 1 bathroom apartment is sure to impress. The main level layout features an large living area with newer vinyl floors, a beautiful newer, barely used kitchen and a spacious dining area. A generously sized primary bedroom, an additional great sized bedroom and a full bathroom. The shared laundry room is conveniently located on the same floor. This apartment is located in a great location, close to schools, LRT, parks and plenty of shopping. 2023: KITCHEN-Appliances, Refrigerator, Stove, Hood Fan, Microwave, Cupboards, Counters, Sink, Faucets. 2023: BATHROOM-Toilet, Vanity, Faucet, Mirror. 2023: DOORS- Fireproof entry door, Bedroom and bathroom doors, Closet doors, Door handles. 2023: OTHER- Light fixtures, Floors and baseboards, Paint, Thermostats.There is a tenant living in the home so we require a 24 hour notice for showings. Offer must come with Rental application form, copy of IDs, full Equifax report with credit score, letter of employment stating salary and length of employment and last two pay stubs. (id:19720)
Royal LePage Team Realty


