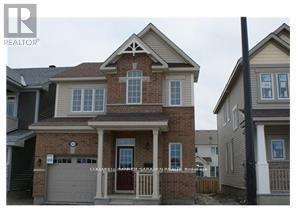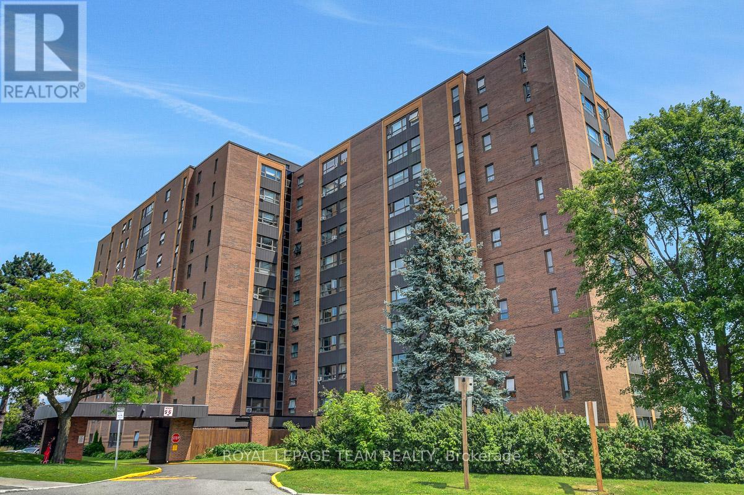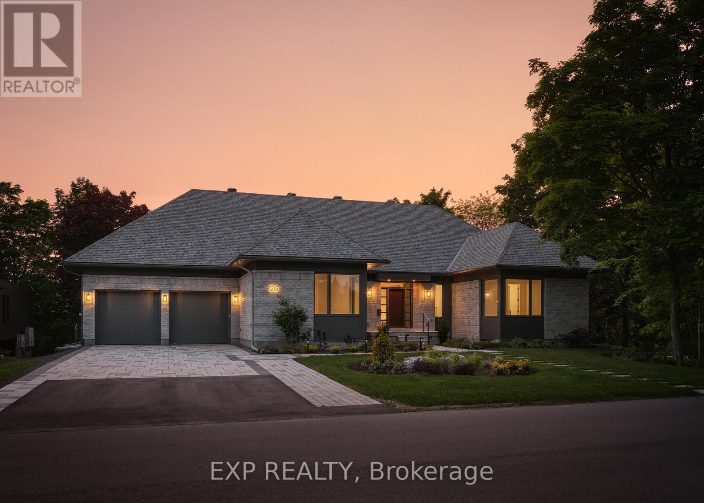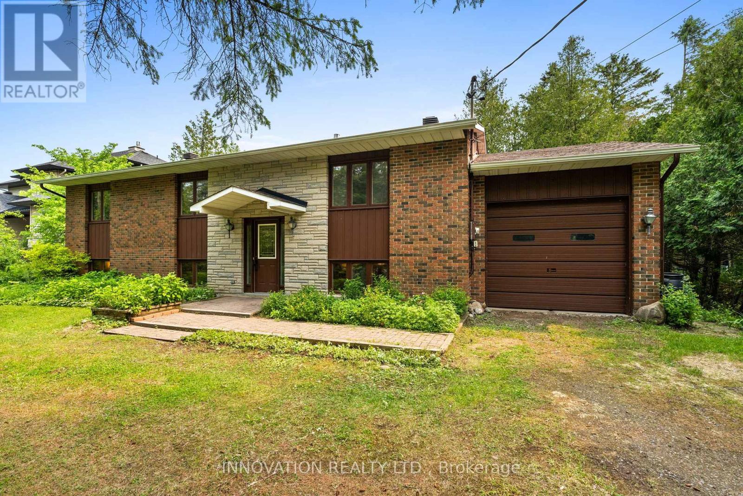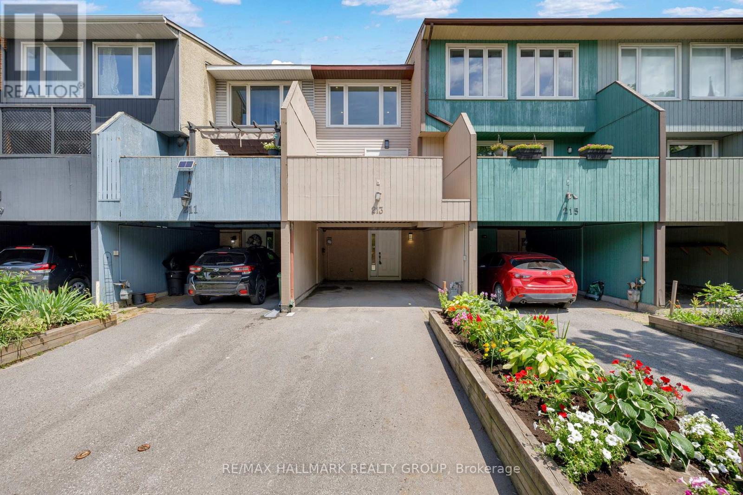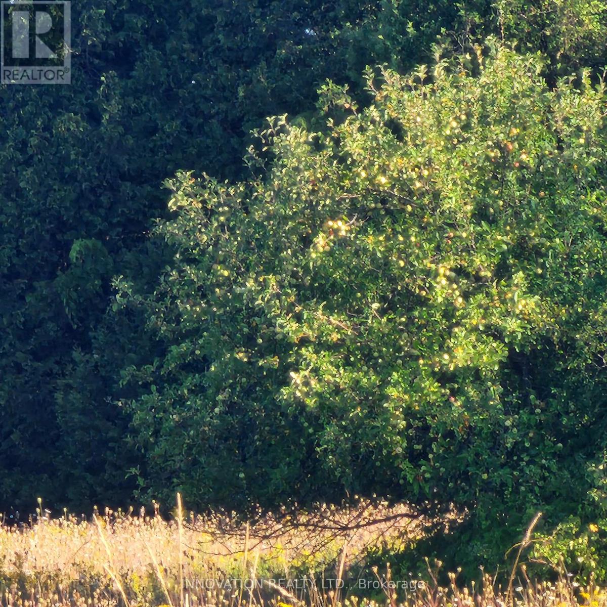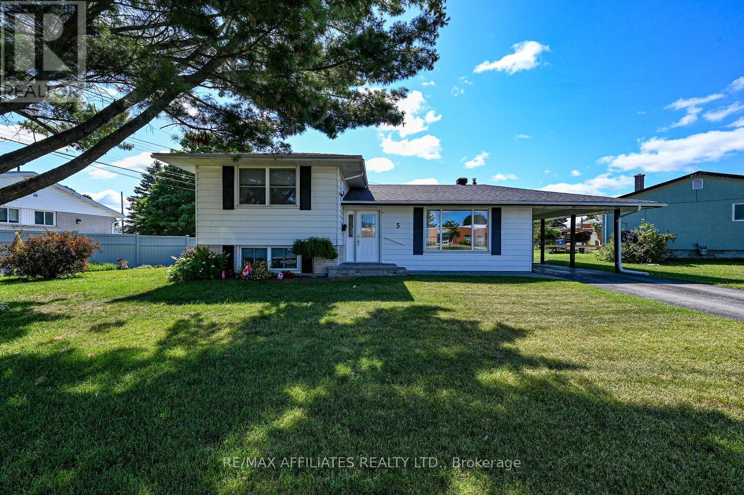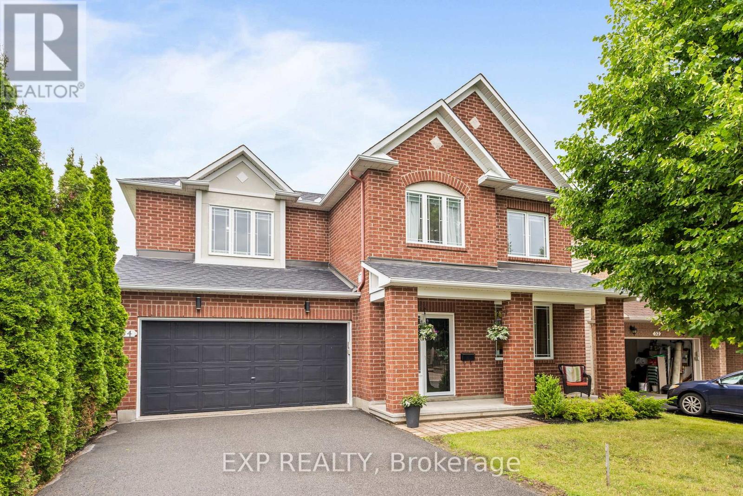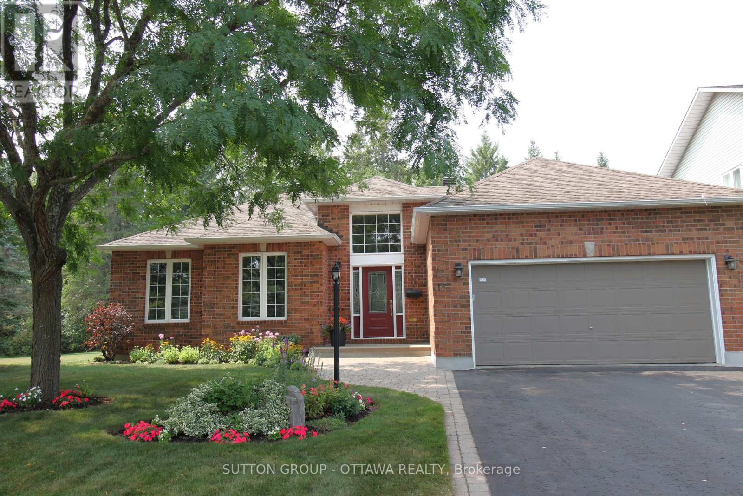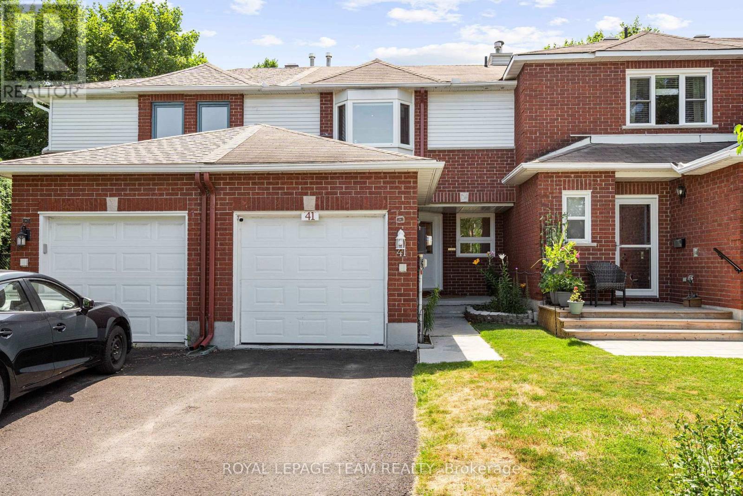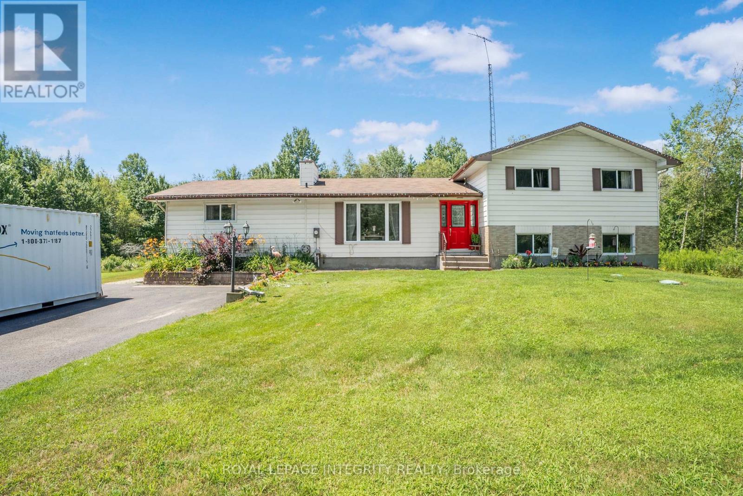Ottawa Listings
343 Autumnfield Drive
Ottawa, Ontario
Welcome to this move-in ready home offering comfort, style, and convenience. This beautifully maintained 3-bedroom, 2.5-bathroom home features a finished basement and sits on a fully fenced lot in a family-friendly neighborhood. The open-concept main level boasts 9-foot ceilings, a spacious foyer, a dedicated dining area, and a cozy great room with hardwood flooring and a gas fireplace. The modern kitchen is equipped with stainless steel appliances, granite countertops, under-mount lighting, and a convenient breakfast barperfect for everyday living and entertaining. Upstairs, the primary retreat includes a walk-in closet and a luxurious 5-piece ensuite. Two additional bedrooms, a full main bath, and a laundry room complete the second floor. The bright and oversized finished lower level offers a generous family room, ideal for movie nights or a kids play area. Located just steps from parks, schools, public transit, and shopping. (id:19720)
Coldwell Banker Sarazen Realty
601 - 1356 Meadowlands Drive E
Ottawa, Ontario
This freshly painted 2-bedroom condo is the perfect blend of comfort and convenience. The updated kitchen offers ample cabinet space and a cozy breakfast nook, ideal for enjoying your morning coffee. Brand new carpet throughout adds a soft, inviting touch, and the spacious primary bedroom includes a generous walk-in closet. Enjoy the sunshine year-round from your enclosed porch, a lovely bonus space for reading or relaxing. Located in a well-managed building with excellent amenities, including an outdoor pool, underground parking, and a fully equipped gym. With the unit currently vacant, quick possession is available, don't miss this opportunity to move right in and start enjoying everything this home and historic vertical community have to offer. (id:19720)
Royal LePage Team Realty
26 Clovelly Road W
Ottawa, Ontario
Newly built bungalow by award-winning Hobin Architecture & RND Construction (Custom Builder of the Year) on a 100 x 150 ft lot facing Quarry Park. With over 4,100 sq. ft. of finished space, this 6-bed, 5.5-bath home is designed for multi-generational living, featuring an open-concept layout, 10-ft vaulted ceilings, expansive windows, and a chefs kitchen with a walk-in pantry, BBQ deck, and central patio. The bright walkout lower level with 2 bedrooms and oversized windows offers potential for a secondary unit. Includes $200K in upgrades of YOUR choice, customize basement finishes and backyard landscaping. Net-zero ready with high-efficiency HVAC, radiant heating, and smart home automation. Prime location across from Quarry Park, near NRC, CSIS, Montfort Hospital, minutes to the LRT, and Colonel By High School (IB program). Modern living 15 minutes from downtown Ottawa! (id:19720)
Exp Realty
138 Wren Street
Ottawa, Ontario
Gorgeous Waterfront! Welcome to 138 Wren St ~ This is the perfect and rare opportunity to own your own piece of paradise nestled on approximately 110' x 262.15', this spacious property is located in the family friendly waterfront community of Dunrobin Shores. You will fall in love with this well maintained raised bungalow featuring 3-bedrooms/2 bathrooms. The inviting main floor is brimming with character and charm. The large country style eat-in kitchen offers an abundance of cupboards and ample countertop space. The appealing living room is surrounded by sun filled windows, perfect for taking in all of the beautiful waterfront views, including the picturesque Gatineau Hills, also featuring wood floors with a gas fireplace creating a cozy atmosphere. You'll also find a separate dining room, ideal for family gatherings and entertaining. The spacious primary bedroom is enhanced with large windows that flood the room with natural light, walk-in closet and 4 piece ensuite bath while the secondary bedrooms are suitably sized for comfort and with easy access to a 4 piece family bath. The finished lower level provides plenty of additional living space showcasing a large recreation room with a cozy wood stove, complete with a laundry/utility area, and plenty of storage space. Step outside to the spacious grounds, which includes a boat launch, overlooking the water and mature trees for additional privacy. This waterfront property boasts an incredible location just steps from the Ottawa River, perfect for all your water activities. Outdoor enthusiasts and nature lovers will appreciate the easy access to hiking trails, recreation spots, and golf courses. Port of Call Marina is steps away, including Eagle Creek GC, and just 20 minutes from Kanata High Tech Park. (id:19720)
Innovation Realty Ltd.
311 Thomas Street
Deseronto, Ontario
Welcome to a captivating blend of charm and modern luxury at 311 Thomas St.in the heart of Deseronto, ON. This fully renovated two-story home offers an inviting retreat with three bedrooms and three bathrooms, showcasing a meticulous design that seamlessly marries classic character with contemporary upgrades. Step inside to discover the warmth of a stone fireplace that anchors the living area, creating a perfect atmosphere for cozy gatherings. The main floor hosts a convenient bedroom, offering flexible living arrangements for guests or family members. An exquisite mezzanine overlooks the main level, adding architectural interest and a sense of openness to the home .The stunning ample decking provides an ideal outdoor escape, seamlessly extending your living space and perfect for entertaining or unwinding in the tranquil surroundings. Brand new black stainless steel appliances in the kitchen. The second floor is thoughtfully designed with a laundry room with brand new washer and dryer for added convenience, ensuring that chores are a breeze. One of the second floor bedrooms opens to a walk-out balcony, offering a private vantage point to enjoy morning coffee or quiet evenings. A durable and stylish metal roof promises longevity and peace of mind, and you'll find yourself within close proximity to local amenities, making daily errands a breeze .You must see to appreciate. Call Ken for financing options. Call today for a private showing! (id:19720)
Lpt Realty
1076 Moore Street
Brockville, Ontario
Set in Brockville's Stirling Meadows, this newly built semi-detached bungalow blends contemporary design with a convenient location, just moments from Highway 401 and close to shopping, dining, and recreational amenities. The Grenville Walkout model by Mackie Homes offers approximately 1,580 square feet of thoughtfully designed living space, including three bedrooms, two bathrooms, main-level laundry, a single-car garage, and a walkout elevation that opens to the backyard, offering future possibilities. A covered front porch welcomes you inside, where a bright, open-concept layout connects the kitchen, dining area, and living room. The kitchen is appointed with ample cabinetry, quartz countertops, an elongated tile backsplash, a pantry, and a centre island that anchors the space. The living room features a natural gas fireplace and access to the sun deck, extending the living area outdoors. The primary bedroom includes a walk-in closet and a four-piece ensuite with a dual-sink vanity. Two additional bedrooms and a full bathroom complete the main-level layout. (id:19720)
Royal LePage Team Realty
98 Jardiniere Street
Ottawa, Ontario
Welcome to 98 Jardiniere, A well maintained spacious 2021 built, 3 bed, 3 bath END-UNIT townhouse with an OVERSIZED garage & a PRIVATE driveway in the sought after neighborhood of Edenwylde, Stittsville. The Tamarack built Cambridge model offers 2155 sqft of living space! The main floor features a welcoming foyer, a spacious open concept dining/living room with a gas fireplace, a spacious kitchen with upgraded cabinets and granite countertops, S/S appliances, center island, walk-in pantry and plenty of dining space the perfect spot to entertain guests. The second level boasts a bright large primary bedroom with a 4 piece ensuite with glass shower and modern soaker tub and a walk-in closet. Two additional generously sized bedrooms & a full 4 piece bathroom and conveniently located laundry room with a laundry sink can also be found on this level. Great sized fully finished basement with a storage room. The fully fenced backyard provides a safe and private space for kids to play or to host friends and family. Located on a quiet street. The location is a family's dream: close to schools, parks, Trans Canada trail, public transit, and more. Don't miss your chance to own this thoughtfully designed, versatile home in one of Stittsville's most family-friendly neighborhoods. Come fall in love today! List of Upgrades attached. (id:19720)
Royal LePage Integrity Realty
213 Booth Street
Ottawa, Ontario
Totally renovated in 2025, this stylish multi-level townhome offers modern updates throughout and includes a carport featuring two parking spaces. The main floor features a spacious laundry room, a renovated 3-piece bathroom, and a bedroom with storage ideal for guests or a home office. The second level showcases an open-concept living and dining area with Luxury Vinyl Plunks and a cozy electric fireplace. The brand-new kitchen is a standout, featuring stainless steel built-in oven, cooktop with downdraft range hood , pots and pans drawers, a double sink with quartz countertops, and elegant luxurious flooring with full-height mosaic backsplash creates a striking focal point and adds texture to the cooking area. From here, step out to your private, fully fenced yard with a small deck perfect for outdoor enjoyment. The third level includes a large primary bedroom with sliding mirrored closet doors, along with generous second and third bedrooms. The renovated main bathroom offers double sinks for added functionality. Prime location near the LRT and Ottawa River. A.C. (2025), Flooring (2025), Kitchen (2025), Brand new never been used appliances (2025), Washrooms (2025) Laundry Room (2025), Kitchen Window (2025),Roof (2014 Approx.), Furnace (Approx May 2010) All plumbing fixtures and electrical panel, outlets and switches (2025), Fresh paint throughout (2025). Renovated completed as per city of Ottawa Permit. ESA Certificate (2025). Walking distance to the newly approved Lebreto Arena project, which can significantly increase property value and bring new excitement to neighborhood. (id:19720)
RE/MAX Hallmark Realty Group
7020 Gallagher Road
Ottawa, Ontario
135 Acres of Tranquil Countryside. Discover the perfect blend of privacy, space, and natural beauty on this 135-acre parcel of vacant land. With an irregular lot shape offering unique potential, this property features a mix of open fields once used for crops and expansive forested areas teeming with wildlife. Whether you envision a hobby farm, private retreat, or your dream country home, the possibilities here are endless. Located just minutes from North Gower and Highway 416, you'll enjoy both easy access to Ottawa and the peace of rural living. The setting is quiet and serene, with nature as your closest neighbour. Build your vision in a location that offers the best of both worlds accessibility and solitude. Please note: A coverall structure is currently on the property and is to be sold separately at auction (id:19720)
Innovation Realty Ltd.
593 Vivera Place
Ottawa, Ontario
PREPARE TO FALL IN LOVE with this exceptional Tartan-built 4+1 bed, 3.5 bath Ashton model in the highly desirable Poole Creek community of Stittsville North!Situated on a 38 ft lot, this stunning detached home offers nearly 3,500 sq ft of finished living space, including a fully finished basement with 964 sq ft that is perfect for extended family or easily convertible to an in-law suite or mortgage helper. Most of the work is already done with fire-resistant drywall on the walls and ceiling, and upgraded fire-rated doors. Just add a kitchenette to complete the setup. Meticulously maintained from top to bottom, the main level features 9 smooth ceilings, elegant oak hardwood floors, a spacious mudroom, formal dining area, bright and cozy living room with a gas fireplace, and a large den or office with double French doors, ideal for working from home. The chef-inspired kitchen boasts granite countertops, high-end appliances, a breakfast bar, and a sunny eat-in area overlooking the fully fenced, landscaped backyard. Enjoy the convenience and privacy of the yard perfect for kids, pets, entertaining, or simply relaxing outdoors. Upstairs, the oversized primary suite is your retreat with a walk-in closet and a spa-like 5-piece ensuite with jacuzzi tub and separate shower. Three additional generously sized bedrooms and a full laundry room complete the upper level. The basement includes a large rec room, full bath, bedroom, and rough-ins, ideal for rental potential or private living quarters for family members. Located on a quiet street in a family-friendly neighborhood, close to all amenities, parks, shopping, and top-rated schools. (id:19720)
Exp Realty
306 Via San Marino Street
Ottawa, Ontario
PREPARE TO FALL IN LOVE! This impeccably maintained end-unit townhome in Longfields sits on an impressive 34 ft x 144 ft lot and offers the perfect blend of style, comfort, and convenience across three spacious levels. Located on a quiet street in a family-friendly neighbourhood, it features a private driveway and the convenience of a partially fenced backyard. The main floor welcomes you with a bright, open-concept living and dining area, drenched in natural light. Step inside to experience the airy feel of 9-foot ceilings and an abundance of sunlight dancing across gleaming hardwood floors. The kitchen, complete with a charming breakfast nook, tall cabinetry, generous counter space, and a smart open layout, flows effortlessly into the cozy living room, making cooking and entertaining truly effortless and enjoyable. A stylish powder room and inside access to the garage complete this level. Upstairs, the primary retreat boasts a walk-in closet and a luxurious 5-piece ensuite. Two additional bedrooms share a full bath, while the upstairs laundry adds everyday convenience. The finished lower level offers a large recreation room, perfect for movie nights or family fun, along with a dedicated storage room and utility area. (id:19720)
Exp Realty
206 Mishi Private
Ottawa, Ontario
Be the first to live in this brand new, never before lived in 2-bedroom, 1.5-bathroom stack-home apartment, available right away! Thoughtfully designed with a functional floor plan, this bright and airy unit is filled with natural light streaming through large windows, creating a warm and inviting atmosphere. This modern condo includes 1 outdoor parking spot and offers everything you need in a sought-after location. Some photos virtually staged. Perfectly situated just minutes from Montfort Hospital, the Ottawa River bike paths, scenic parks, Beechwood Village, and major shopping destinations like St. Laurent Shopping Centre and Gloucester Centre. Enjoy effortless commutes with close proximity to Blair LRT Station and quick access to Costco and several government offices including NRC, CSIS, CSE, and CMHC. Don't miss your chance to live in this beautiful new condo in one of Ottawa's most convenient and connected neighborhoods! (id:19720)
Tru Realty
635 Clearbrook Drive
Ottawa, Ontario
Available NOV. 1. Brand new appliances (kitchen & laundry) as of 2024. This is the one! This modern 3-bed detached home with fully finished basement is exactly what you are looking for. New flooring installed on 2nd & lower levels including new carpeting on staircases (2023). Main floor offers plenty of living/entertaining space with a large living room, expansive windows & welcoming gas fireplace; a bright & modern kitchen with white cabinetry, glass backsplash, s/s appliances, & white quartz countertops; plus a dedicated dining room & office space. 2nd floor includes a huge primary bed with bonus corner nook big enough to create a warm & cozy reading space, large walk-in closet & full bath with spa-like soaker tub; 2nd & 3rd beds are spacious + full bath to share. MORE HIGHLIGHTS: auto garage door, interlocking to allow for side by side parking, blinds on all windows and fenced yard. Tenant is responsible for all utilities. No pets. No smoking. Note: photos are from previous listing - appliances have been updated since photos were taken. (id:19720)
Sutton Group - Ottawa Realty
722 Logperch Circle
Ottawa, Ontario
Well appointed 3 bedroom 2.5 bathroom home in Half Moon Bay offers a welcoming main level with an open concept living room/dining room, powder room and beautiful eat in kitchen with granite counter tops, stainless steel appliances, ample cabinetry and breakfast bar. The second level offers 3 spacious bedrooms. The primary bedroom includes a walk-in closet and gorgeous 3 piece ensuite. Granite counters in both full bathrooms. New luxury vinyl flooring on main floor and second floor. Plenty of natural light throughout this home and a beautiful backyard. Unfinished basement with laundry, second fridge and ample storage. Situated close to Half Moon Bay Public School, recreational facilities and public transit. (id:19720)
Solid Rock Realty
1016 Eider Street
Ottawa, Ontario
Welcome to this beautiful 3-bedroom, 2.5-bathroom townhouse located in a fast-growing and prestigious community. Situated on a premium lot with no rear neighbours. The main floor features an open-concept layout with a spacious kitchen, living, and dining area, perfect for entertaining and filled with natural light from the large rear windows. Enjoy cooking in the beautifully upgraded kitchen equipped with stainless steel appliances, quartz countertops and ample counter space. Upstairs, you will find a generous primary bedroom with a 3-piece ensuite, along with two additional well-sized bedrooms. A convenient second-floor laundry room. The fully finished basement provides extra living space ideal for a family room, home office, or recreational area. Conveniently located near the Stage 2 LRT , the new elementary school, the future Riverside South Secondary School (opening in 2025), and several parks. (id:19720)
Home Run Realty Inc.
5 Ross Street W
Smiths Falls, Ontario
Welcome to 5 Ross St. West - A spotless, well loved home that's been beautifully maintained inside and out. This 4 bedroom , 2 bathroom split level offers a practical layout, perfect for a young family or those seeking a flexible living space. Step into a bright and welcoming foyer that flows into living room and dining area, perfect for everyday meals and special gatherings. The eat in kitchen is spacious, tidy and functional, with ample cabinet and counter space. Up just a few steps, you will find 2 comfortable bedrooms with double closets and lovely 4 pc bath.The lower level features 2 bedrooms (one currently being used as a hobby/ sewing room) Sweet 2 pc bath and convenient laundry area. Wonderful, clean, dry storage and utility space under main level Outside, enjoy a manageable yard with small garden space and perennial beds, spacious rear deck perfect for morning coffee and summer barbecues, carport with storage.Centrally located in Smiths Falls, in a quiet established neighbourhood, close to Schools, shopping, trails, parks and all amenities. The Sweetest place to call home! Call for viewing today! (id:19720)
RE/MAX Affiliates Realty Ltd.
54 Huntcliff Place
Ottawa, Ontario
Wow! Fantastic 4 Bedroom Detached Home, right in the heart of Barrhaven! Steps to everything you're looking for: shopping, parks, schools, transit..you name it, and it's close by. This 4 bedroom home located on a large lot is beautifully maintained and inviting. Upon entering, you'll enjoy the open concept main level with beautiful hardwood flooring, spacious living and dining area, as well as the open kitchen with oak cabinetry and plenty of storage and space, and family room perfect for entertaining. The hardwood stairs lead to the upper level, which boasts 4 well sized bedrooms and a main bath, as well as a large primary bedroom with walk in closet and ensuite with extra large soaker tub. The lower level offers you a large recreation room with big bright windows for your family to enjoy, with built in speakers perfect for movie nights, and an oversized storage and laundry room, with rough in for a future 4th bathroom. The open concept kitchen patio door leads to a fenced and landscaped backyard with plenty of space to relax and play, with an ample patio, and a well located storage shed for your outdoor tools. Located in a great neighborhood, with amenities within walking distance in every direction, this bright and airy home is sure to please. (id:19720)
Exp Realty
1070 Turner Drive
Brockville, Ontario
Located in the new community of Stirling Meadows, Brockville, this detached bungalow offers convenience and comfort with easy access to Highway 401 and nearby shopping and amenities. The 'Stirling Hemlock Hip Roof' model by Mackie Homes provides approximately 1,539 sq. ft. of thoughtfully designed living space, featuring three bedrooms, two bathrooms, and an open-concept layout that enhances functionality and flow. The kitchen boasts generous cabinetry, sleek stone countertops, and a centre island that is perfect for casual dining. The dining room and great room create a welcoming space, complete with a cozy fireplace, and access to the sundeck and backyard that is ideal for outdoor enjoyment. Additional highlights include a dedicated laundry room and a family entrance with interior access to the oversized single garage. The primary bedroom is a private retreat with a walk-in closet and a beautifully designed 4-piece ensuite. This property is currently under construction. (id:19720)
Royal LePage Team Realty
1504 Mariette Street
Ottawa, Ontario
DETACHED BUNGALOW on quiet street in Queensewood Heights, Orleans. Boasting STUNNING MAIN FLOOR RENOVATION with new DESIGNER CHEF'S KITCHEN, by Oakwood. 2 bedrooms on main floor (easily converted back to 3), spare bedroom in basement. FULLY RENOVATED MAIN BATHROOM - GORGEOUS!!. Must see to appreciate. AN ABSOLUTE GEM! Oversized windows = SUNNY & BRIGHT. FINISHED BASEMENT w/ large family room, 2pc bathroom and bedroom. BURSTING WITH CURB APPEAL..striking stucco exterior, long driveway w/ parking for 3+ cars, fantastic landscaping. Sprawling rear deck. This magnificent home has been lovingly maintained and is perfect to start making family memories or as an INVESTMENT/REDEVELOPMENT property, SDU potential in lower level via rear entrance direct. 200AMP Electrical w/new panel/wiring (copper), Main floor renovation 2024, Roof 2009. Most Windows 2009, Furnace 2008, Air Conditioning 2019, Stucco 2015, Shed 2016, Doors front/rear 2022, Induction stove 2023, Fridge/DW/Micro, 2024, Attic insulation replaced, R60, 2024, Main floor exterior walls spray foamed. MOVE IN READY. (id:19720)
Paul Rushforth Real Estate Inc.
409 Colmar Street
Russell, Ontario
Step into modern comfort with this stunning 3-bedroom bungalow, where style and functionality blend seamlessly. The welcoming foyer, enhanced with designer touches, opens into a bright, open-concept living space drenched in natural light. The spacious living room flows effortlessly into the beautiful kitchen, featuring abundant cabinetry, generous counter space, and a perfect connection to the dining area. From here, patio doors lead to a charming back deck ideal for summer meals and morning coffee. Two bedrooms grace the main level, including the spacious primary suite with an accent wall, walk-in closet, and sleek 3-piece ensuite. A stylish 4-piece bathroom and convenient main floor laundry add comfort and ease to everyday living. The lower level expands your living space with a cozy recreational room anchored by a warm fireplace, a third bedroom currently being used as an exercise room, another 3-piece bath, plus ample storage and utility space. Outdoors, the fenced backyard feels like a personal retreat perfectly sized for entertaining, relaxing, and making memories. Host lively summer BBQs on the back deck, gather friends around the fire pit under the stars, or simply unwind in the fresh air. The lush lawn offers plenty of room for play, pets, and gardening. With a double attached garage, modern design, and a location that offers both peace and convenience, this home is a true must-see. (id:19720)
Exit Realty Matrix
18 Sirocco Crescent
Ottawa, Ontario
This immaculately kept home, built in 2002 by Holitzner Homes sits on an extra large manicured lot. Meticulously maintained and lovingly lived in by the original owners this home can be used in many capacities. Whether you are downsizing, looking for one level comfort, empty nesters who want to have their parent(s) live with them; or families who enjoy entertaining, this home can suite many needs. The main floor has a great flow to it with loads of natural light with three bedrooms. Altered at construction by the owners the main floor (main) bath and linen closet are reversed (ref floor plan) and the Primary Ensuite redesigned layout has a bonus 4'x4' glass block window that offers ample natural light. The floor plan shows garage as 18'x20' but the clients had it widened to 20'x20' at construction. A fully finished basement offers a large family room with a gas fire place and a wet bar/mini fringe. There is also a large bonus room that has a two piece bath ensuite and two closets. This great space can be easily converted to a bedroom for parent(s) or a young adult child . A convenient and generous storage space contains a large built-in workbench with shelving completes the large basement. Improvements include: Lawn Irrigation System (July 2013); New Roof (Sept 2015); New Water Heater (owned - Dec 2018); Duct work cleaned (July 2020); Daikin High Efficiency Gas Furnace Installed (Humidifier on Furnace - Dec 2020): Daikin 2-ton Air Conditioner(June 2021); New Front Door (Fall 2022); New Deck Surface and Aluminum Railing (Summer 2023); Appliances: Washer/Dryer Oct 2023, Microwave Sept 2024, Refrigerator Nov 2024.....and more! (id:19720)
Sutton Group - Ottawa Realty
391 Rouncey Road
Ottawa, Ontario
Beautiful 3-Bedroom Townhome for Rent in Kanata. Welcome to 391 Rouncey Road, a stunning and well-maintained 3-bedroom, 3-bathroom freehold townhome available for rent in the sought-after Emerald Meadows / Trailwest community. Offering over 1,880 sq. ft. of finished living space (including a finished basement), this home is perfect for families or professionals looking for comfort, style, and convenience. The bright and functional main level features hardwood flooring, pot lights, and large windows that fill the home with natural light. The modern kitchen boasts a gas stove, premium stainless steel appliances, quartz countertops, a pantry, and an open-concept design that flows seamlessly into the dining and living areas - ideal for gatherings. Upstairs, you'll find three spacious bedrooms, including a primary suite with a walk-in shower and soaker tub, a second-floor laundry room, and a dedicated computer alcove perfect for working from home. There are two full bathrooms upstairs plus a powder room on the main floor. The finished basement provides extra space for a playroom, home office, or media area, with a rough-in for a 3-piece bathroom. Freshly painted throughout, the home also offers an interlocked driveway that fits two cars plus an attached garage. Located on a family-friendly street close to top-rated schools, parks, shopping, and transit, this property offers the best of Kanata living. Available now for $2,699/month. (id:19720)
Real Broker Ontario Ltd.
41 Peterson Place
Ottawa, Ontario
Tucked away on a quiet crescent in Katimavik, this freshly painted freehold townhome offers the kind of layout that just works, with thoughtful separation between spaces and a warm, easy-to-live-in feel from the moment you walk in. On the main floor, the flow is intuitive: a sunny living room with a cozy gas fireplace, a separate dining area that opens to the backyard, and a classic galley-style kitchen with space to gather around the eat-in nook. Upstairs, you'll find three bedrooms, including a spacious, light-filled primary with a walk-in closet and a 4-piece ensuite and another full bath. The finished basement gives you even more flexibility: space for a home office, movie nights, or a workout zone. Step outside and you'll find one of this home's best features: no rear neighbours, just a private fenced yard with tiered decks and mature trees beyond. Located in family-friendly Katimavik, you're minutes to top-ranked schools, parks, the Kanata Leisure Centre, and everyday essentials, plus quick highway access and transit when you need to commute. Whether you're upsizing from a condo or putting down roots in a place of your own, this home offers a smart, low-maintenance next step in a community that feels like home. 48 hr irrevocable on all offers. (id:19720)
Royal LePage Team Realty
271 County Rd 19 Road
Alfred And Plantagenet, Ontario
Welcome to 271 County Road 19, Country Living at Its Finest. Discover the perfect blend of comfort, space, and privacy in this beautiful five-bedroom, four-bathroom family home in the countryside's heart. Set on a generous property, this home is ideal for those seeking a peaceful rural lifestyle without compromising on modern amenities. Step inside to find a spacious layout designed for family living. The large kitchen is a chef's dream, perfect for everyday meals and entertaining guests. Enjoy formal gatherings in the elegant dining room or relax in the massive family room with plenty of space for everyone. Upstairs and down, the home offers five generously sized bedrooms and four well-appointed bathrooms, providing flexibility for growing families, guests, or a home office setup. Outside, your private oasis awaits. Cool off in the above-ground swimming pool on warm summer days or unwind in total seclusion surrounded by open skies and natural beauty. With ample yard space and no close neighbours, privacy is a key feature of this exceptional property. If you've been dreaming of quiet country living with room to spread out and make memories, 271 County Road 19 is ready to welcome you home. (id:19720)
Royal LePage Integrity Realty


