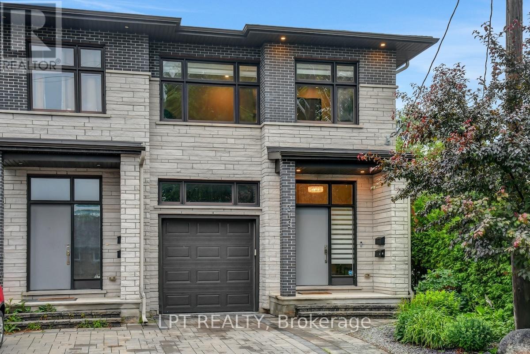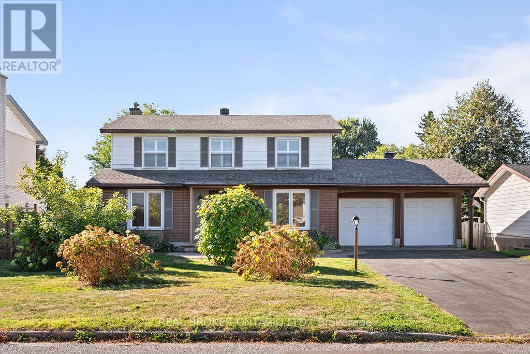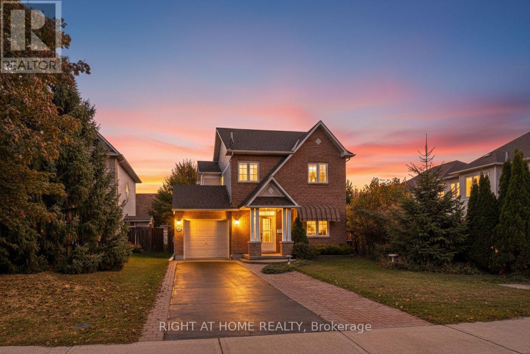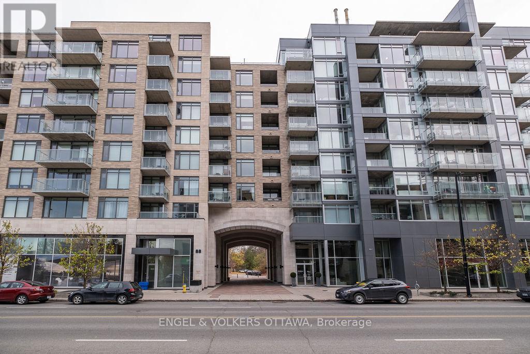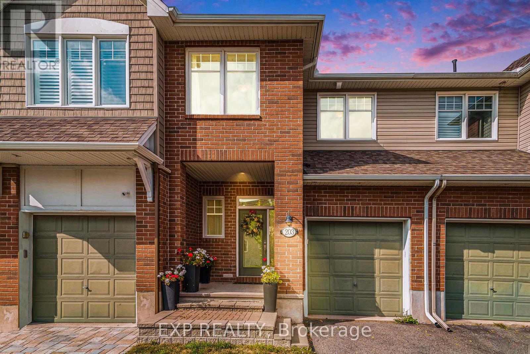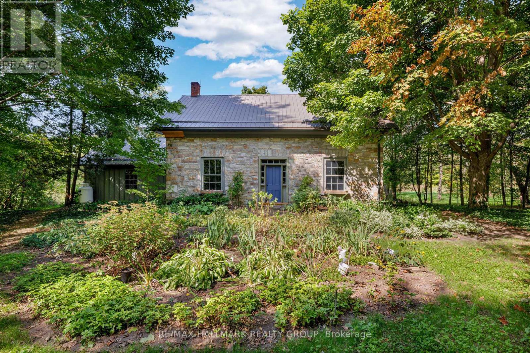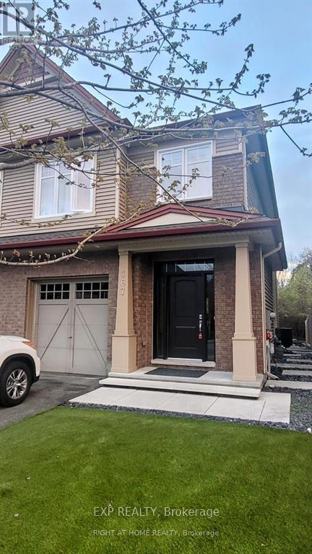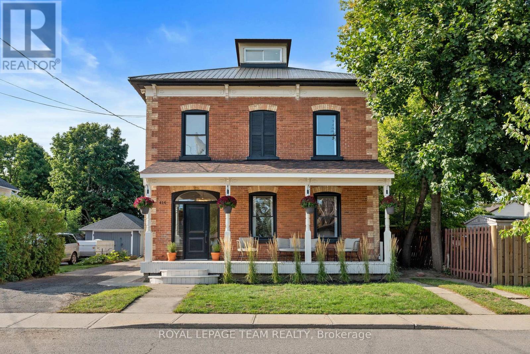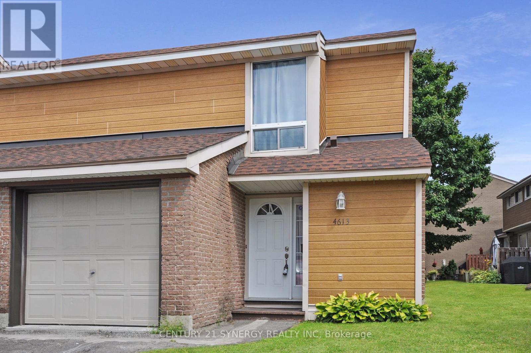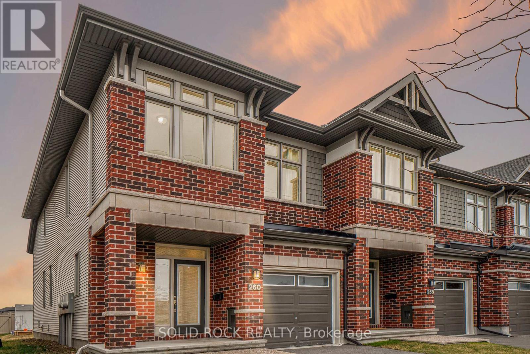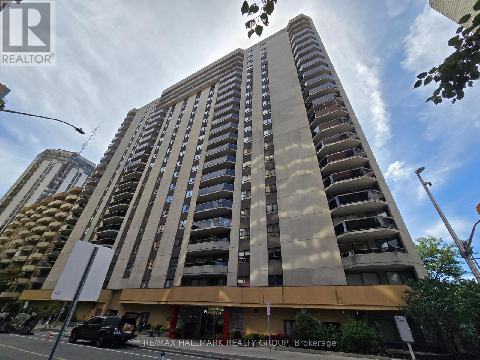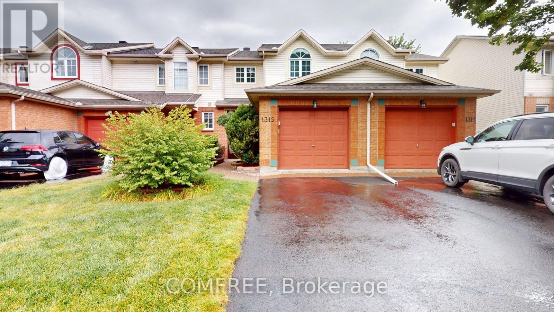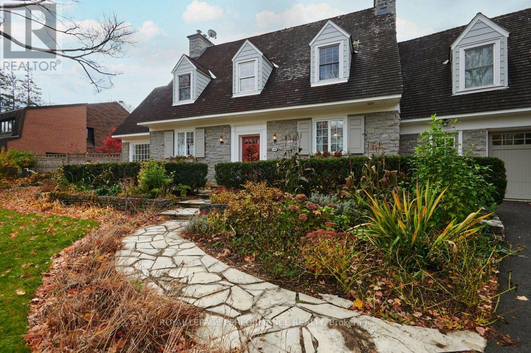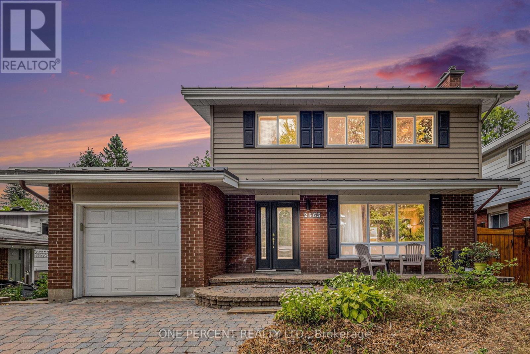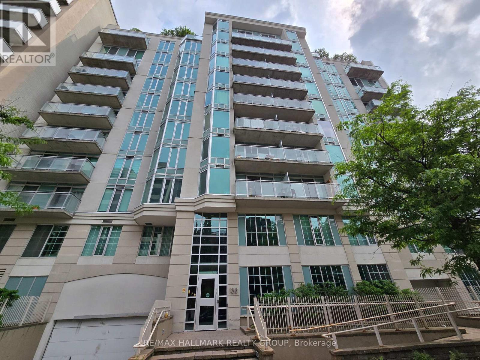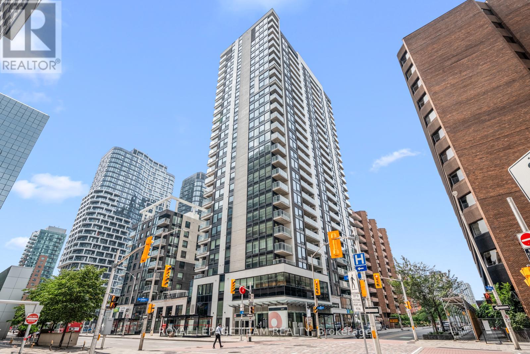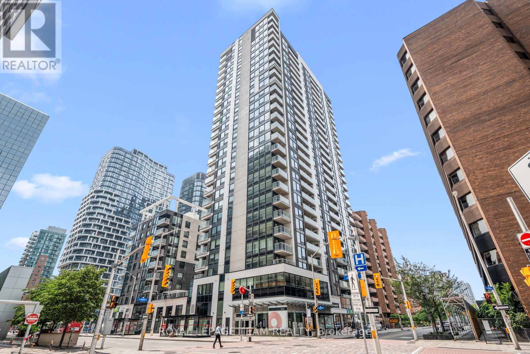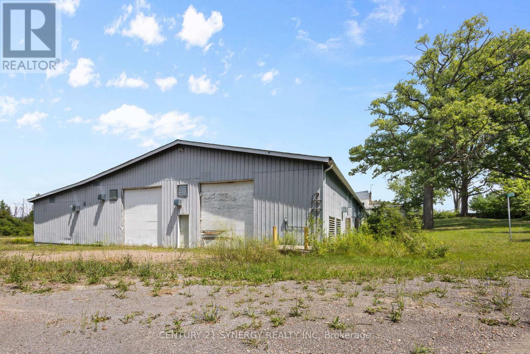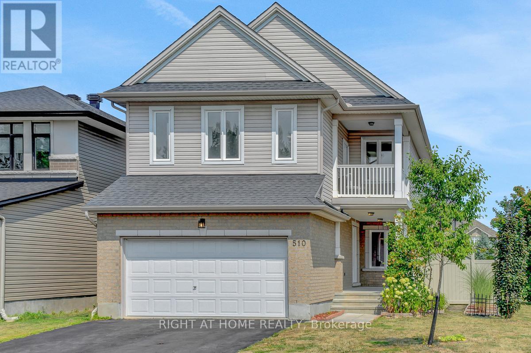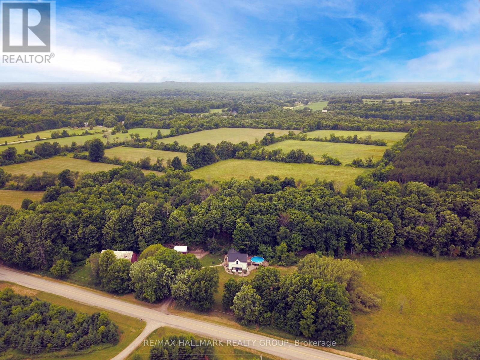Ottawa Listings
319 Glynn Avenue
Ottawa, Ontario
Welcome to this beautifully updated and spacious 4+1 bedroom home with a fully finished in-law suite, ideally situated in a highly central and accessible neighbourhood. Thoughtfully designed with large windows and surrounded by mature trees, this home offers a bright, open-concept layout perfect for family living and entertaining. The main level features 9-foot ceilings, elegant pot lighting throughout, a generous foyer with walk-in closet, powder room, and a custom kitchen with quartz countertops and ample cabinetry. The adjoining dining and living areas provide a seamless and inviting space to gather. Upstairs, you'll find four spacious bedrooms including a luxurious primary retreat complete with a walk-in closet and spa-inspired 5-piece ensuite featuring a soaker tub and stand-up shower. A full main bathroom and a convenient second-floor laundry room with a folding station complete the level. The fully finished lower level is equipped with a separate entrance and offers a stunning one-bedroom in-law suite, complete with its own laundry, a dedicated hydro meter, and great natural light ideal for extended family or potential rental income. Enjoy a fully landscaped exterior, interlock driveway, and a newly fenced backyard perfect for privacy and outdoor enjoyment. Prime location just minutes from downtown Ottawa, Train Yards shopping district, VIA Rail station, O-Train access, and the pedestrian bridge off Donald Street with a direct path to Sandy Hill and uOttawa. 24 Hour Irrevocable on All Offers as per form 244. (id:19720)
Lpt Realty
1354 Larose Avenue
Ottawa, Ontario
Welcome to 1354 Larose Avenue a charming, lovingly maintained home nestled in the heart of Carlington, one of Ottawas most central and rapidly evolving neighbourhoods. This 2-bedroom, 2 full bathroom home offers versatility with the option to easily add a third bedroom on the main level or in the spacious basement. Brimming with natural light, the home features a thoughtfully designed layout and has been meticulously cared for over the years. Major updates offer peace of mind: a nearly new furnace, a 5-year-old A/C, and a roof replaced just five years ago with 35-year shingles. Step outside and fall in love with the beautifully landscaped backyard a deep, private lot surrounded by mature greenery, ideal for relaxing or entertaining in your own urban oasis. Carlington is a hidden gem with unbeatable access to everything Ottawa has to offer. Enjoy being just minutes to the Experimental Farm, bike paths, Carlington Park (home to the city's only bike park), shopping, transit, the Civic Hospital, and the upcoming Ottawa Hospital campus. Whether you're an outdoor enthusiast, commuter, or investor, this location checks all the boxes. This is a rare opportunity to own a well-cared-for home in a vibrant, growing community. Come see the potential for yourself! (id:19720)
RE/MAX Absolute Walker Realty
165 Kinross Private
Ottawa, Ontario
Welcome to 165 Kinross Pvt, beautiful house surrounded by top schools. Sought-after Longshire model featuring 3 bedrooms plus a main floor den, ideally located in a prime Kanata North neighbourhood. The main floor showcases wide plank flooring and a newly renovated gourmet kitchen with quartz countertops and stylish new lighting. Enjoy a bright and open-concept living and dining area with oversized windows overlooking a fully fenced, private backyard bordered by mature trees. Tons of natural light fill the home, creating a warm and welcoming atmosphere. A convenient main floor laundry room adds everyday ease. The spacious primary bedroom features a 4-piece ensuite with a brand new vanity, soaker tub, and separate shower. Two additional generously sized bedrooms and a full bathroom complete the upper level. The fully finished basement includes a cozy gas fireplace, large windows, and ample storage perfect for family living, a home office, or entertaining. Located just minutes from Kanata's High Tech Park, the new DND Carling Campus, and a wide range of amenities including top-rated schools, parks, shopping, and restaurants. Recent upgrades include fresh paint throughout, new lighting, new flooring on the second floor and in the basement, duct cleaning, a new vanity in the ensuite, quartz countertops in both the main bath and kitchen, and new sinks in the kitchen and main bath (2025). All appliances are brand new, including the stove, fridge, dishwasher, washer, and dryer. Additional updates include a new A/C unit and main floor flooring in 2019. The roof was updated around 2017. This is truly a turnkey home, just move in and enjoy! POTL: $66.67/m (id:19720)
Royal LePage Integrity Realty
99 Queensline Drive
Ottawa, Ontario
Dreaming of a new beginning? A Place for Change, Opportunity & Growth? This home is more than just a new address it's a fresh start, a foundation for everything that lies ahead. Set in the welcoming neighbourhood of Qualicum, where picturesque streetscapes, curb appeal & timeless charm come standard. It's the perfect backdrop for growing families and all the moments that make life meaningful. The grande floor plan with rich hardwood floors and natural light throughout offers the perfect balance of flow & functionality. The primary bedroom is generously sized, featuring a dressing area & private ensuite bathroom, a space designed for rest, comfort, and quiet moments. The finished lower level offers exceptional versatility, featuring a spacious rec room, full bathroom and a bright private bedroom, an ideal setup for multigenerational living, a guest suite, or a dedicated space for study and work. Enjoy your private backyard with oversized deck, overlooking mature gardens filled with fruit trees and thriving grapevines. A separate patio and grassy area offers the perfect balance and backdrop for everyday living. Thoughtful upgrades to the major components of the home offer peace of mind, so you can focus on the moments that make a house truly feel like home. Front Door, Front Steps, Chimney, East Fence, Paint Throughout, Pot lights (2025). AC, HWT Owned (2024). Deck, Carpet Runner (2023). Washer & Dryer (2022). Roof, Gas Fireplace (2019). Furnace (2017). From first steps to first days of school, quiet mornings to laughter-filled evenings, this house was made to hold memories. Right now, it's quiet. But it's waiting for your laughter, your traditions, your everyday routines. It's not just move-in ready its life-ready. Whether you're beginning a new chapter or building on the one you have already started, this is your opportunity to turn transition into transformation. Your chance. Your change. Your home. *some photographs have been virtually staged. (id:19720)
Real Broker Ontario Ltd.
160 Grassy Plains Drive
Ottawa, Ontario
Beautifully maintained 3-bedroom, 4-bathroom detached home in the highly desirable neighbourhood of Bridlewood, Kanata. Ideally located just minutes from top-rated schools, scenic parks and trails, and an abundance of shopping and amenities. The main level offers a private family room, a bright dining area, and a gourmet kitchen with ample cabinetry and a sun-filled breakfast nook. The spacious living room, complete with a cozy gas fireplace. Upstairs, you'll find 3 generously sized bedrooms, including a primary bedroom with its own en-suite bath. The fully finished lower level provides a large recreation room and a convenient fourth bathroom. Step outside to enjoy a private backyard with a deck, storage shed, and garden space ideal for summer barbecues and outdoor living. This home offers the perfect blend of comfort, convenience, and location in one of Kanata's most sought-after communities. A wonderful opportunity for your family to settle in and create lasting memories. (id:19720)
Right At Home Realty
809 - 88 Richmond Road
Ottawa, Ontario
Bright & Stylish 1-Bedroom Condo in the Heart of Westboro! Welcome to QWest Condominiums where urban convenience meets modern comfort. This stunning 1-bedroom, 1.5-bath condo offers 699 sq. ft. of beautifully designed living space, bathed in natural light and showcasing breathtaking views of the Ottawa River and Gatineau Hills. The open-concept layout features a sleek, modern kitchen with stainless steel appliances, quartz countertops, ample cabinetry, and a large island with bar seating and extra storage perfect for entertaining or daily living. The spacious primary bedroom boasts a custom walk-in closet and a private ensuite with a walk-in glass shower. Enjoy your morning coffee or evening sunsets on the covered balcony with desirable north-west exposure. A convenient powder room adds functionality for guests. QWest offers outstanding amenities, including a rooftop terrace with BBQs, a fully equipped fitness centre, multiple party rooms, and visitor parking. Located in the vibrant heart of Westboro, you're just steps to trendy shops, cafes, restaurants, grocery stores, and a short walk to the LRT and public transit. Urban living doesn't get better than this! (id:19720)
Engel & Volkers Ottawa
203 Brambling Way
Ottawa, Ontario
Tucked into a family-friendly neighborhood, this beautifully maintained home is surrounded by everyday conveniences just minutes from parks, schools, shopping and transit! Step inside and follow the flow of hardwood floors through the open-concept main level, where the kitchen, dining and living room areas connect with ease. A cozy fireplace creates a warm focal point, while large windows invite in natural light throughout the day. The kitchen is designed for both function and style, featuring stainless steel appliances, a breakfast island, tile backsplash and a pantry for added storage. The main level of this home makes for a great space for casual meals or hosting friends and family. Upstairs, upgraded laminate flooring adds a clean, modern touch. The spacious primary bedroom includes a walk-in closet and a 4-piece ensuite with a soaker tub and glass shower. Two additional bedrooms offer generous space and share a full 4-piece bath. The finished lower level extends the living space with room for a family or rec room and includes rough-in plumbing for future customization. A large storage room provides practical organization. Outside, enjoy a fully fenced backyard with a newly built composite Trex deck (2024) and a Pergola - ideal for relaxing or entertaining outdoors. This home is move-in ready and offers thoughtful upgrades throughout in a location that's close to it all! Schedule a private viewing today. (id:19720)
Exp Realty
30 Ballycanoe Road
Front Of Yonge, Ontario
Step back in time while embracing natures beauty at this circa 1860 stone home, perfectly set on just over 36 acres within the renowned Frontenac Biosphere Reservean area celebrated for its exceptional biodiversity. The land is as captivating as the home itself. Approximately 90% of the property is mature mixed forest, with about 5 acres clearedideal for gardening, small-scale farming, or simply enjoying wide open space. A productive apple orchard and mature maple trees behind the home present opportunities for seasonal harvests. Protected under conservation, this property supports habitat for several species at risk. Adjacent lands are also conservation protected, ensuring unmatched privacy and a forever natural backdrop. Additional agricultural land may also be available. The home is a true testament to time - solid stone walls, gleaming wood floors, and timeless fixtures whispering stories of the past, thoughtfully paired with necessary updates for today's living. Enter through the welcoming front door into a formal living area, where oversized windows frame serene property views. Across the hall, a formal dining room connects to a cozy study with gas fireplace and built-in bookshelves, plus a convenient 2-piece powder room. The eat-in kitchen offers modern appliances, ample cabinetry, and counter space, blending function with heritage charm. Upstairs, discover three bedrooms, including a primary with built-in shelving and breathtaking views, along with a 4-piece bath featuring a clawfoot tub. Outside is where the magic truly shines: a screened-in porch, a garage, a workshop, and a restored dairy barn brimming with potential - whether for gatherings, or hobbies. All this is tucked away in a private, rural setting with surprisingly easy access to the 401, Brockville, Kingston, and even the bridge to the U.S. If you've been searching for a property that blends history, conservation, and country living, this is the one. (id:19720)
RE/MAX Hallmark Realty Group
167 Highbury Park Drive
Ottawa, Ontario
Luxury Living in the Heart of Barrhaven! Welcome to 167 Highbury Park a stunning semi-detached 2680 Sq. Feet home backing onto peaceful Highbury Woods with no rear neighbours and over $60k in premium upgrades. This is refined, move-in-ready living at its best.Featuring 4 beds and 3 baths, this home boasts gleaming hardwood floors, a chefs kitchen with quartz counters & S.S. appliances, formal dining, and a bright living room with gas fireplace.Upstairs offers 4 generous bedrooms, a versatile loft/home office, full bath, laundry, and a luxurious primary suite with walk-in closet & 4-piece ensuite.The finished basement includes a spacious L-shaped family room and ample storage. Built-in speaker system, professionally landscaped yard, and located just steps from top-rated schools and parks.Flooring: Hardwood, Tile, Carpet (Wall-to-Wall). Seller is motivated to sell, bring your best offers! open House Saturday September 27: 2 - 4 PM (id:19720)
Exp Realty
2063 County Rd 44 Road
Edwardsburgh/cardinal, Ontario
Welcome to 2063 County Road 44, a property that truly delivers the best of both worlds - a quiet country setting with unbeatable access to major routes. Perfectly positioned between Spencerville and Prescott, this home offers quick connections to the 401, 416, and the Bridge to the USA. Set far back from the road and hidden beneath the graceful canopy of a stately weeping willow, this bungalow exudes charm from the moment you arrive. Step inside and be surprised by the scale of the spacious living room, complete with soaring ceilings and unique faux-brick accent walls that add character and warmth. The flow continues to the cozy dining room and into a bright galley-style kitchen with white cabinetry, an eat-at peninsula for casual meals, and ample counter space for meal prep, entertaining, or busy family life. As you continue through, you'll find laundry and a 2-piece bathroom, plus a bonus flex room that can adapt to your lifestyle - whether you need a home office, a playroom, or a relaxing second lounge. From here, step into the inviting 3-season sunroom, where cozy afternoons, family gatherings, or simply enjoying the changing seasons happens. On the opposite side of the home are two comfortable bedrooms and a full 4-piece bathroom await. Outside, the property continues to impress. The private backyard is fully fenced with no rear neighbours, offering the perfect backdrop for pets, kids, or gardening enthusiasts. A handy storage shed/workshop provides space for hobbies or tinkering. Whether you're a first-time buyer, downsizer, or commuter, this home offers incredible value and a lifestyle that blends comfort, flexibility, and convenience. All thats left to do is move in. (id:19720)
RE/MAX Hallmark Realty Group
414 James Street W
Prescott, Ontario
OPEN HOUSE SATURDAY, SEPTEMBER 27th FROM 11AM TO 12PM. Nestled in the heart of Prescott, this exquisitely renovated 1890 home marries timeless character with modern elegance. From the moment you pull up on the 50 x 136 ft lot, the covered front porch, beautifully repaired brickwork, and freshly painted exterior welcome you into a refined sanctuary designed for comfort, style, and family-friendly living. Step inside to discover 3 spacious bedrooms, plus an office and 1.5 designer bathrooms - each finish carefully curated to elevate everyday living. The centrepiece is the brand-new custom kitchen: quartz countertops, an apron sink, stainless-steel appliances (fridge with water maker, oven, dishwasher), and thoughtful lighting and pot-lights throughout. Engineered hardwood graces the main and upper floors; the attic space - fully insulated, is a serene flex room perfect for yoga, play or creative pursuits. Meanwhile, marble vanities, under-mount sinks, and fresh plumbing fixtures infuse each bathroom with spa-like elegance. Functionality has not been overlooked: ductless AC/heat pumps ensure modern climate control, new electrical and windows enhance efficiency and light, and a sump pump safeguards the crawl-space basement. Outside, entertain or unwind in your private in ground pool (new liner & pump) and enjoy the landscaped yard with ample space for parking up to four vehicles. Perfectly located, this home offers the tranquil charm of Prescott living, yet is just a short stroll to the St. Lawrence River and within walking distance of the St. Lawrence Academy - ideal for families. If you're seeking a home with top-tier finishes and heritage soul, or a family wishing to be in a neighbourhood with character, walkability, and space to breathe - this address delivers the best of both worlds. (id:19720)
Royal LePage Team Realty
57 - 4613 Carrington Place
Ottawa, Ontario
Some photos have been virtually staged. Move-in ready, end-unit townhome, has both garage and driveway parking. Step inside and find a spacious foyer with easy-maintenance tile flooring and a large double closet. The main level, stairs, and second floor all feature hardwood flooring in excellent condition. A spacious L-shaped living and dining room boasts large windows and a garden door leading to the rear yard. The eat-in kitchen offers ample counter and cupboard space and includes appliances. A two-piece bathroom completes this level. Upstairs, you will enjoy the space and comfort found in the primary bedroom, complete with a double closet and a two-piece ensuite bathroom. Two additional family-sized bedrooms and a renovated four-piece bathroom are also located on this floor. The basement includes a large recreation room area, ready for your personal redesign, and there is a combined laundry and utility room. Enjoy the peace and privacy of backing onto treed green space. Located close to Blair LRT Station, schools, parks, groceries, restaurants, theatres, Pineview Golf Course, & more! Estate Sale- Estate Conditions Prevail - Subject to Probate. (id:19720)
Century 21 Synergy Realty Inc
181 - 825 Cahill Drive W
Ottawa, Ontario
Move-in ready and full of potential! This spacious 2 + 1 bedroom, 2-bathroom condo offers comfort, convenience, and smart updates throughout. Enjoy a freshly painted interior, a cozy fireplace in the living room, and a beautifully renovated basement featuring new carpet and a newly added 3-piece bathroom perfect for extra living space, a home office, or guest suite. Step outside to a rare private backyard with no rear neighbors, ideal for relaxing or entertaining. The location couldn't be better just steps to shopping, restaurants, transit, and only minutes to the airport and downtown. Whether you're a first-time buyer, downsizer, or investor, this home checks all the boxes. Don't miss your chance to own a turnkey property in a prime location. (id:19720)
Exp Realty
260 Dolce Crescent
Ottawa, Ontario
Stunning 3-bedroom end unit townhome built by Richcraft, in a desirable family-friendly neighbourhood of Riverside South. No front neighbours and walking distance to schools, parks, shopping and future LRT station. Spacious open concept main floor w/ hardwood throughout & lots of natural lighting. Modern kitchen w/ granite counters & SS appliances. Separate eating area with access to the backyard. Living room has vaulted ceiling & gas fireplace - perfect for cozy winter nights. Second level features primary bedroom retreat complete w/ walk-in closet & 4pc ensuite. Two additional bedrooms, family bath & convenience second-floor laundry on this level are perfect for children, guests, or a home office. Fully finished basement boasts a large egress window, filling the space with natural light and creating a versatile area for a playroom, home gym, or additional living space. The possibilities are endless, allowing you to customize the space to fit your lifestyle. (id:19720)
Solid Rock Realty
308 - 470 Laurier Avenue W
Ottawa, Ontario
Welcome to Bay Laurier Place, where convenience meets comfort in the heart of Centretown. This bright and spacious 2-bedroom, 2-bathroomcondo offers an unbeatable location within walking distance to transit, shopping, restaurants, and everyday amenities, and is situated on the Northwest corner of the building, with convenient walk-up and elevator access. Step inside to a large living and dining area with laminate flooring, and North and West facing windows. The kitchen is open and renovated with updated cabinetry, stainless appliances, and granite countertops. The primary bedroom includes a walk-in closet and a 2-piece ensuite bathroom, while the second bedroom and full bathroom complete the unit, making it a perfect fit for downtown professional families. This condo comes with an in-suite laundry room, separate storage locker, and one garage parking space. Building amenities include indoor pool, hot tub, and sauna, spacious party room, common patio area with BBQ, and secure bike storage. Whether you're downsizing, investing, or looking for your first home, this well-managed building and unbeatable location make it an excellent opportunity. Make this great condo your home today! (id:19720)
RE/MAX Hallmark Realty Group
1315 Silvestri Crescent
Ottawa, Ontario
Claridge-built modified Sandpiper model (1998) offering 1,315 sq ft above grade. Freehold townhome in Carson Grove, ideally located near CSIS, CSEC, NRC, CMHC, La Cité, Gloucester Centre, St-Laurent Shopping Centre, Montfort Hospital, Costco, 3 LRT stations, parks, schools, trails, and quick access to Hwy 417.Functional open-concept main level with sunken ceramic foyer, powder room, curved oak staircase, and large vinyl patio doors leading to a private, fully fenced backyard featuring PVC deck (16' x 13') and 8' x 10' vinyl shed. Kitchen with breakfast nook. Spacious living/dining areas with neutral broadloom throughout. Upper level includes 2 bedrooms plus loft with cathedral ceiling and large window. Primary bedroom features wall-to-wall closets. Main bath offers Roman tub and separate shower with glass door. Unfinished basement is partly framed. Updates include roof (2011 lifetime warranty Cambridge shingles), master bedroom windows (2015), Bryant 986 furnace with humidifier and Evolution thermostat (Mar 2024), and electric water tank (Mar 2024 6 yr warranty). Single garage with opener, remote, and epoxy floor (2023). No legal guarantee on all appliances. (id:19720)
Comfree
550 Piccadilly Avenue
Ottawa, Ontario
We are pleased to present 550 Piccadilly Avenue, prominently positioned in the esteemed Island Park Community. Discover timeless elegance in this stately stone home built by, and for, renowned architect J.B. Roper. Adjoining living and dining rooms boast beautiful hardwood floors, a gracious wood-burning fireplace and an abundance of natural light from the south/west-facing windows. You'll love the airy sunroom with heated floors overlooking a mature perennial garden, a secluded space to enjoy year-round. The second level features a beautiful primary suite with a cathedral ceiling and a luxurious spa-like ensuite bath with radiant flooring heating. There are 3 other nice-sized bedrooms, a stylish 2018 updated 3 piece bath, and a convenient laundry room. The lower level is a professionally finished recreation area with a workshop and powder room. The oversized lot is a rare find, providing ample space for the solar heated, salt water in-ground pool, deck, shed, and perennial gardens. Solar panels generate income, approximately $4600/year. This exceptional house is truly representative of a New England Cape Cod, meticulously renovated and enhanced to the original 1937 build quality, and positioned to harvest the Sun's energy. (id:19720)
Royal LePage Performance Realty
2563 Egan Road
Ottawa, Ontario
Welcome to 2563 Egan Road. A rare offering with an incredible location in a quiet enclave of friendly neighbours, walking the loop safely with their kids, with no through traffic concerns! Imagine 5-minute walks to Mooneys Bay Beach, Hogs Back Falls, Paget Park, Brookfield High School, Government complex, O-Train, OC Transpo busses...ALL from within this oasis in Riverside Park! This single-family home sits on an attractive and versatile mature lot surrounded with elaborate beautiful stone walls with built in 6 ft fencing, ready for a pool in the South facing back yard. The main level features a welcoming living room with rich hardwood floors, bright kitchen with breakfast bar, dining room great for hosting guests, and a convenient 2-piece washroom. The second level also mostly oak flooring features 4 good sized bedrooms including a primary with walk- in closet, and a 4-piece main bathroom. Attached garage has a double width interlock driveway. call for your private tour! (id:19720)
One Percent Realty Ltd.
502 - 138 Somerset Street W
Ottawa, Ontario
Located in the heart of Ottawa, this bright and spacious 1-bedroom, 1-bathroom condo offers 630 sq ft of well-designed living space. Perfectly positioned within walking distance to Elgin Street, Parliament Hill, and the University of Ottawa, this condo provides the ultimate in convenience and urban living. The unit features a large kitchen with an abundance of storage, engineered hardwood flooring and a tiled entry and bathroom, the bedroom has a wall of windows, and the living room opens to a large private balcony, ideal for relaxing or entertaining. The building offers fantastic amenities including a rooftop BBQ and patio, perfect for summer evenings, as well as a quiet library space for reading or studying. For cycling enthusiasts, there is convenient bike storage available. With excellent access to public transit and all the shops, restaurants, and cultural attractions Ottawa has to offer, this condo is ideal for professionals, students, or anyone looking for a stylish and central living space. Don't miss your chance to experience the best of downtown Ottawa...schedule your viewing today! (id:19720)
RE/MAX Hallmark Realty Group
2603 - 340 Queen Street
Ottawa, Ontario
Perched high above downtown Ottawa, this newly unveiled penthouse offers a refined take on urban living. Framed by sweeping views of the Ottawa River and historic skyline, the residence balances minimalist design with an effortless connection to nature. Expansive glass walls blur the line between indoors and out, flooding the open-plan living space with natural light. The kitchen is a modernists dream - featuring quartz countertops, custom cabinetry, and professional-grade appliances, creating a space as functional as it is beautiful. The bedrooms are tranquil havens, while the bathrooms and walk-in closets epitomize understated luxury. The outdoor terrace is truly an oasis in the heart of the city. Residents enjoy curated amenities, from a serene indoor pool for year-round enjoyment to a rooftop terrace for summer dinners under the stars. This is also Ottawa's first condo building with direct access to the LRT. Here, elevated living meets impeccable design. Every sunrise and sunset feels like a celebration of life in Ottawa's most innovative and sophisticated new address. NO CONDO FEE FOR 2 YEARS (id:19720)
Royal LePage Team Realty
2704 - 340 Queen Street
Ottawa, Ontario
Perched high above downtown Ottawa, this newly unveiled penthouse offers a refined take on urban living. Framed by sweeping views of the Ottawa River and historic skyline, the residence balances minimalist design with an effortless connection to nature. Expansive glass walls blur the line between indoors and out, flooding the open-plan living space with natural light. The kitchen is a modernists dream - featuring quartz countertops, custom cabinetry, and professional-grade appliances, creating a space as functional as it is beautiful. The bedrooms are tranquil havens, while the bathrooms and walk-in closets epitomize understated luxury. The outdoor terrace is truly an oasis in the heart of the city. Residents enjoy curated amenities, from a serene indoor pool for year-round enjoyment to a rooftop terrace for summer dinners under the stars. This is also Ottawa's first condo building with direct access to the LRT. Here, elevated living meets impeccable design. Every sunrise and sunset feels like a celebration of life in Ottawa's most innovative and sophisticated new address. NO CONDO FEE FOR 2 YEARS (id:19720)
Royal LePage Team Realty
1197 Hwy 132 Road
Admaston/bromley, Ontario
Strategically Located Industrial Opportunity. Just Minutes from Downtown Renfrew and Highway Access. This affordable and versatile warehouse property is ideally situated only 5 minutes from the heart of Renfrew and offers a prime location for logistics, storage, or light manufacturing operations. With easy access to Highway 17, you're closer to Ottawa than ever, just 8 minutes to No Frills, and 10 minutes to Walmart, Canadian Tire, and other major amenities. Set on a generous 4.21-acre lot, the site includes over 20,000 square feet of warehouse space, featuring 5 loading docks and 2 convenient drive-in doors to accommodate various shipping and receiving needs. The property has undergone substantial upgrades, with approximately $200,000 invested in enhancing the power service and gas line infrastructure, ensuring it meets the demands of modern industrial use. Zoned General Industrial (GI), this property offers excellent flexibility and includes permitted uses such as Accessory Dwelling Units, making it suitable for live-work scenarios or employee accommodations. On-site, you'll also find two spacious 4-bedroom residential condo units located above the warehouse perfect for staff housing, rental income, or owner-occupancy. Whether you're expanding your business, seeking investment potential, or looking to generate steady passive income, this property delivers. With strong potential for immediate cash flow, and room to scale, this is a rare opportunity to own a large industrial parcel close to key markets. All measurements and zoning details to be independently verified by the buyer. (id:19720)
Century 21 Synergy Realty Inc
510 Summerhill Street
Ottawa, Ontario
This meticulously maintained dream home by the original owner in Riverside South offers over 3,000 sq.ft. of luxurious living space.Beautiful 4 bed, 4 bath home featuring a soaring open above living room, bright loft, hardwood floors on above levels, and a professionally finished basement. Enjoy the charming front garden, PVC-fenced backyard with interlock patio and shed. Fully upgraded and truly move-in ready!Main level offers two distinct living areas with hardwood flooring and pot lights throughout. Open above living room, separate dining area, and a well-appointed kitchen open to a bright family room, perfect for everyday living and entertaining. The kitchen boasts stainless steel appliances, granite counter tops, and ample cabinetry. Upstairs, French doors lead to a sunken primary suite featuring a private covered balcony, granite vanity, over sized shower, and a relaxing soaker tub. Two additional well sized bedrooms, a full bath, convenient second floor laundry, and a versatile loft complete the upper level.Conveniently located near top rated schools, scenic parks, Park & Ride, and the Limebank LRT station. Enjoy easy access to the Rideau River trails around Vimy Memorial Bridge, as well as nearby shopping, dining, and everyday amenities. Schedule your private showing today! (id:19720)
Right At Home Realty
109 Quabbin Road W
Leeds And The Thousand Islands, Ontario
Adventure, farming, hunting, homesteading, nature and tranquility await you at 109 Quabbin Rd. Boasting 77+ acres with 2000ft of shoreline on Joness Creek, reseeded pasture, electric fencing for livestock, fenced front yard, barn, chicken coop, garage (with second level workshop), raised garden beds and authentic wood burning sugar shack, this property has it all! Inside, the beautifully updated 4 bed, 2 bath century home features a spacious eat-in kitchen with stainless steel appliances, a formal dining room, living and rec rooms, main floor laundry, and a convenient mudroom. Embrace the outdoors from the comfort of the homes screened sunroom or retreat to the private backyard oasis complete with pool, hot tub, and fire pit. Enjoy hassle free country living with high speed fiber internet, new windows (June 2025), luxury vinyl flooring and new septic (Aug 2025). The meticulous home upgrades add a modern finish while respecting original features of the century home. The property is home to abundant wildlife including deer, turkey, grouse, ducks and more; all of which can be easily observed from the roughly 2kms of private trails. For the forager, find abundant wild leek, fiddleheads, and wild blackberrys; for the adventurer, enjoy kayaking to the St. Lawrence River from your very own shoreline of Jones creek, a tributary known for its immense biodiversity and part of the UNESCO Frontenac Arch Biosphere. With easy 401 access (5 min), and commuting distance to Brockville (20min), Kingston (45min) and Ottawa (1hr 15min) There is so much more detail to this home, with endless potential and rich Canadian heritage, this unique homestead is a rare find! (id:19720)
RE/MAX Hallmark Realty Group


