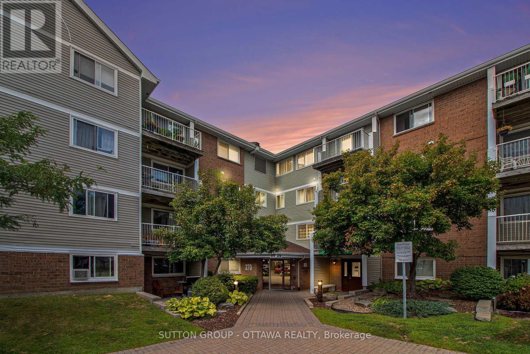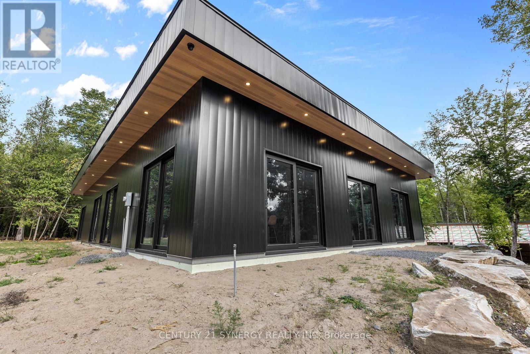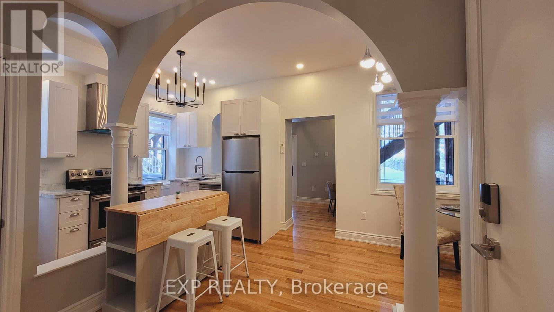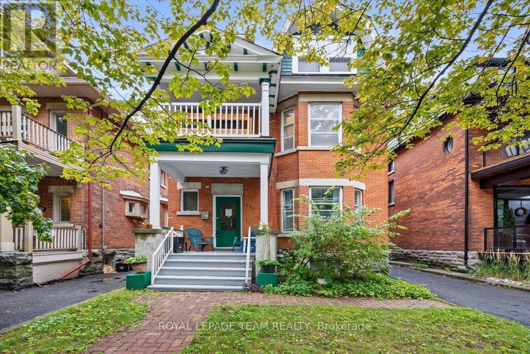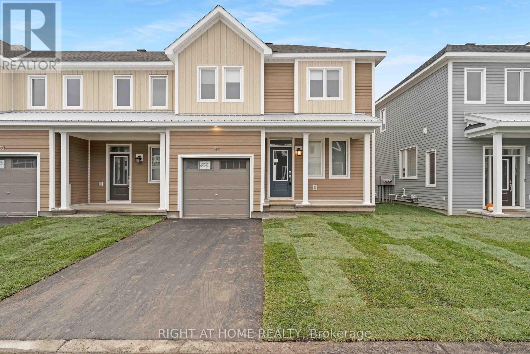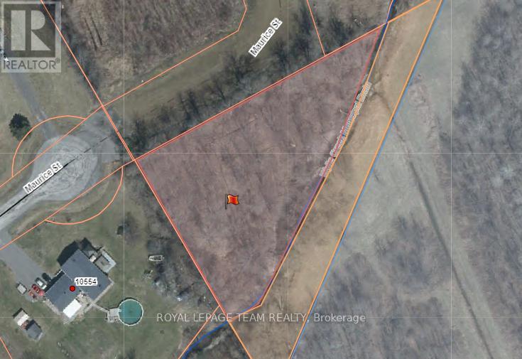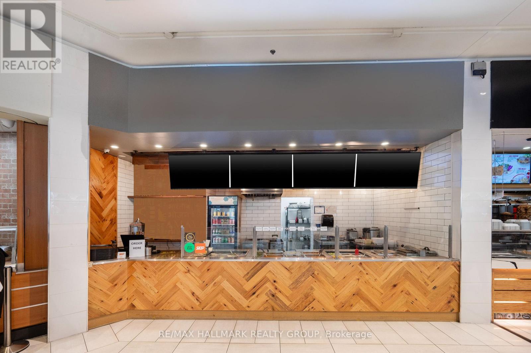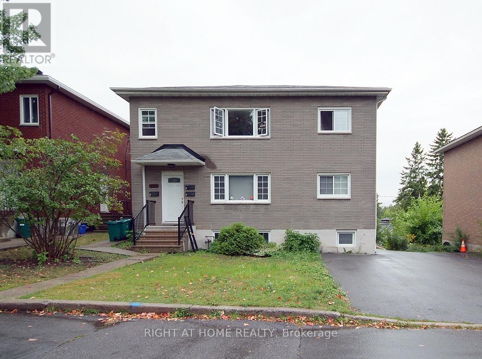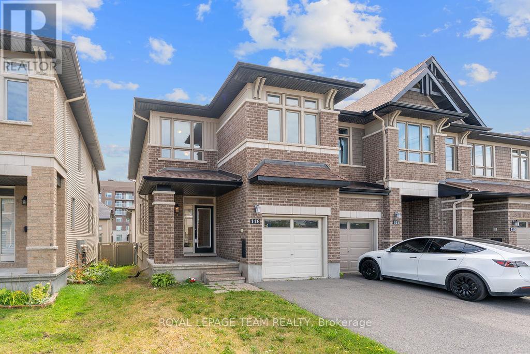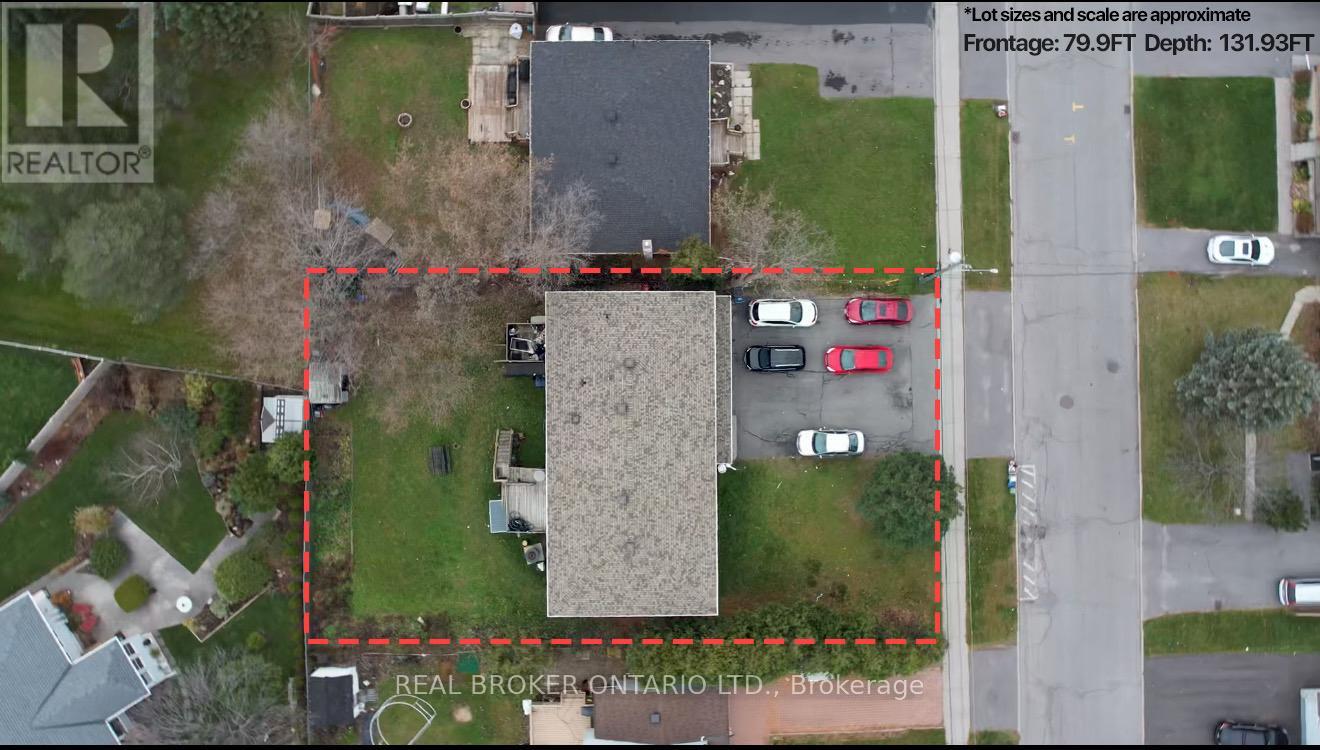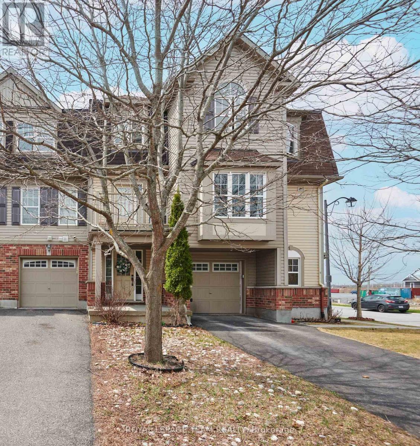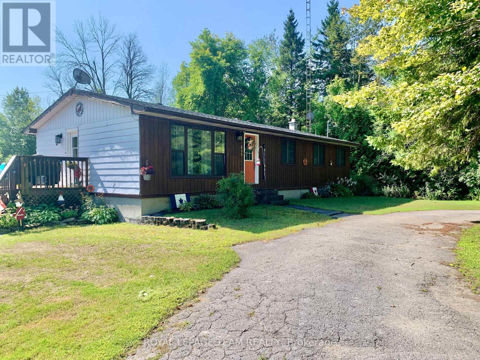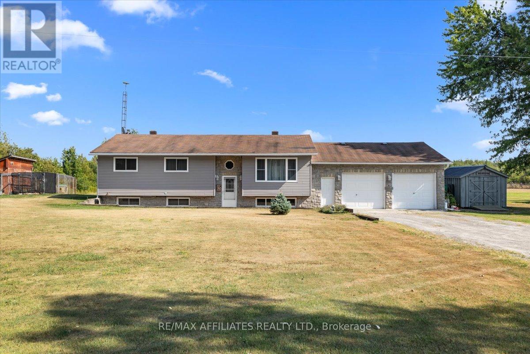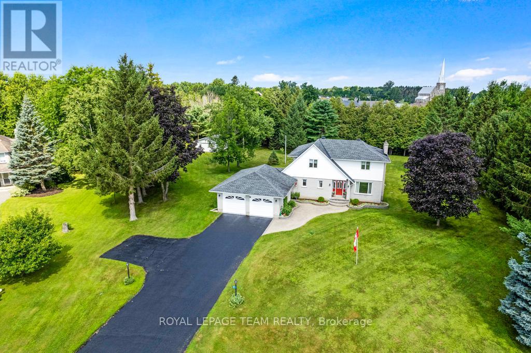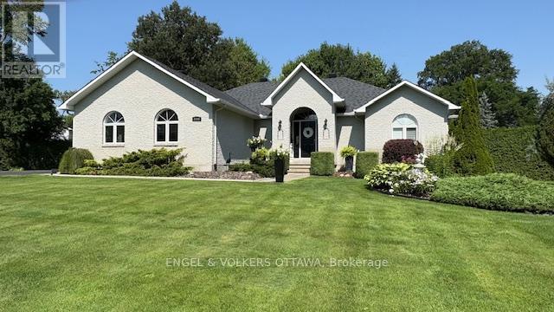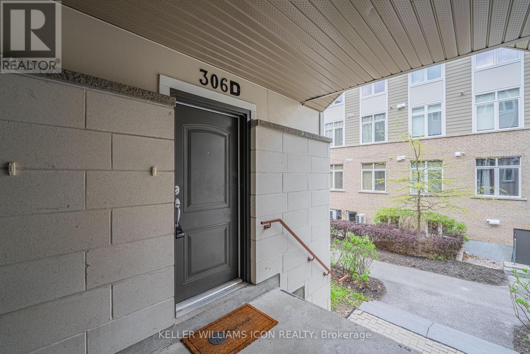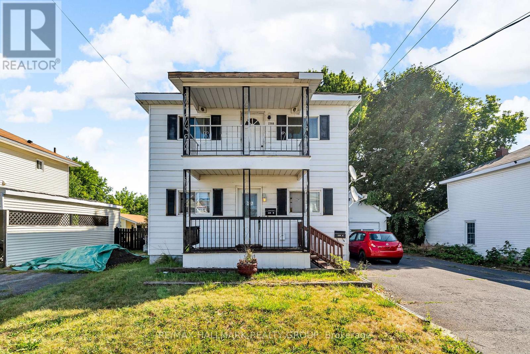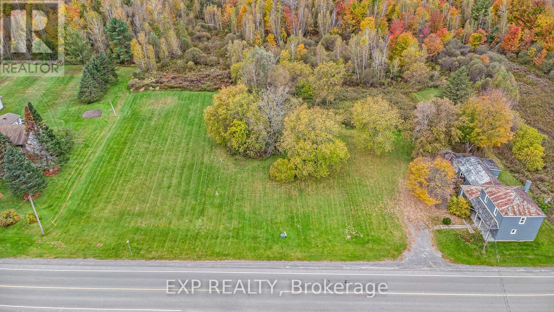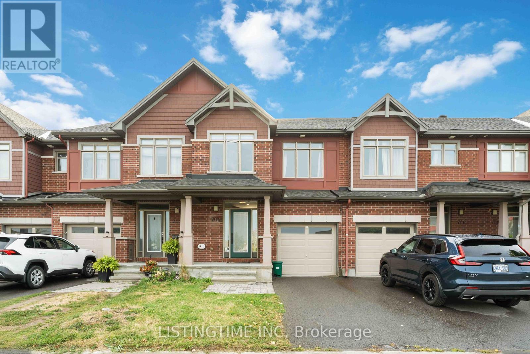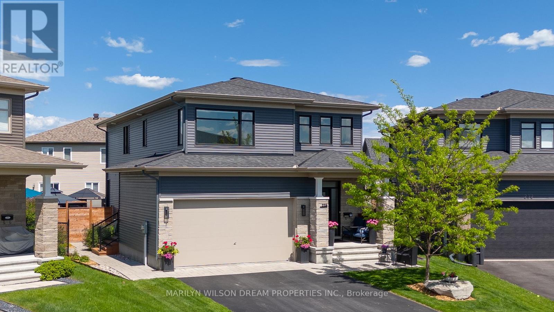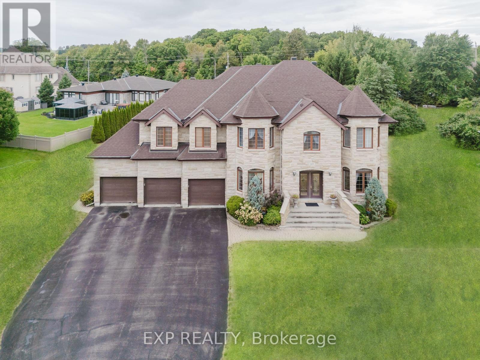Ottawa Listings
314 - 270 Brittany Drive
Ottawa, Ontario
Freshly updated and stylish 1-Bedroom condo in Brittany Park, move-in ready in a great neighbourhood! This updated unit has all new LPV flooring, fresh paint, bathroom updates, nice appliances and is ready for its new owner. Kitchen is neutral with an open breakfast bar, living/dining area is large and features a patio door to a private balcony overlooking greenspace and Gatineau Hills. Larger bedroom with huge walk in closet with shelving and organizer. IN SUITE LAUNDRY full-size stacked washer/dryer located off the kitchen for convenience. CONDO AMENITIES OFFER RESORT-STYLE LIVING: indoor & outdoor pools, fitness centre, sauna, party room, tennis, squash, racquetball courts & landscaped grounds with scenic ponds w/interlock paths all included w/no extra fees! Enjoy UNBEATABLE WALKABILITY to Farm Boy, pharmacy, groceries, cafes, banks & restaurants. Minutes to Montfort Hospital, medical centres, CMHC, NCC bike & walking trails - easy downtown access by transit or bike. No car needed. AFFORDABLE CONDO FEES, Parking available for $50/mo or save even more without! WELL MANAGED CONDO: Roof 2019 - Deck boards: 2017-18 - Windows: 2010-2014 - Doors: 2020 - Elevator & Garbage enclosure: 2024 - Common hallways/lobby refreshed (new paint & lighting) 2025. Note: No dogs permitted. This home offers the perfect blend of urban convenience & peaceful, park-like surroundings. Come and live all this condo has to offer! Why pay rent when you can own an affordable condo in a fabulous neighbourhood! (id:19720)
Sutton Group - Ottawa Realty
1840 Eady Road
Horton, Ontario
Welcome to 1840 Eady, a newly built residence that combines modern craftsmanship, durability, and refined design. Every detail has been thoughtfully planned to deliver both comfort and performance, creating a home that is as practical as it is beautiful.The seamless open layout is anchored by a full designer kitchen with sleek finishes, bar fridge, and generous workspace. A separate prep kitchen adds rare convenience, perfect for entertaining or daily living. Radiant in-floor heating flows beneath polished cement floors, blending comfort with a striking modern aesthetic. Hurricane-grade windows gives the interiors natural light while offering strength and peace of mind. Built on a durable ICF foundation and finished with torch-down sloped roofing, the home is designed to stand the test of time. Its exterior showcases Havelock metal siding with a 25-year warranty, complemented by contemporary glass garage doors ready for installation. All doors carry a 10-year warranty, underscoring the commitment to quality. The oversized garage, currently unfinished, has been prepped for heated flooring with foam insulation already on site. Additional features include a ventless washer/dryer combo, generator piping for security, and forward-thinking design that ensures long-term value. To enhance its appeal, an application is in progress for an additional 1.5 acres, offering expanded opportunities for the future. 1840 Eady is more than a new build, it is a statement of modern living, where thoughtful design meets enduring craftsmanship. For those seeking a home that offers both elevated style and resilience, this property delivers on every level. (id:19720)
Century 21 Synergy Realty Inc
103 - 157-159 James Street
Ottawa, Ontario
Unit 103 - 1 bedroom (+ Den) 1 4-pc bathroom executive apartment with outdoor balcony at the back. The Den is large enough to be a second bedroom. Built in 1901, this historic red brick building has been totally gutted, rebuilt, modernized from ceiling, to wall, to floor, to structure, to studs, to heating system, to plumbing, to electricity, to heating and cooling system, to roof, to front steps, to the garden, to anything you can think of, completely NEW. Building has a total of 12, one or two bedroom executive apartments. All equipped with in-suite Laundries, Air conditioning for the summer, heat pumps for the winter, some have private outdoor balconies, some have indoor sunrooms/offices /dens. Most units stillhave their original historic red brick inside the indoor living space. All oak hardwood floorings and tiles throughout. Parking with fee are available at building parking lot.In Centertown, 157 James Street is all about its location. Check out the walkers score 97/100, the transit score74/100, bikers score 92/100. (id:19720)
Exp Realty
152 Glebe Avenue
Ottawa, Ontario
Prime Investment Opportunity in the Heart of The Glebe! This fully tenanted six-plex is located in one of Ottawa's most sought-after neighbourhoods, The Glebe. With an extremely desirable location just steps to Bank Street, Lansdowne Park, shops, restaurants, transit, and the Rideau Canal, this property offers exceptional long-term value and rental appeal. Each of the six units features 1 bedroom and 1 bathroom, ideal for professionals and students alike. Tenants enjoy shared laundry and storage area in the basement. The property also includes 4 on-site parking spaces, a rare and valuable feature in this central location. Whether you're expanding your portfolio or looking for a solid income-generating asset, this property combines location, functionality, and strong rental history- a true Glebe gem! (id:19720)
Royal LePage Team Realty
30 Chasing Grove
Ottawa, Ontario
Welcome to 30 Chasing Grove! This beautifully upgraded END UNIT two-story freehold townhome is nestled in one of Ottawas most desirable and quiet neighbourhoods. The bright and spacious main floor features an open-concept layout with a large great room and a modern kitchen, perfect for everyday living and entertaining. A standout feature is the backyard space, providing a private outdoor retreat ideal for relaxation, gardening, or summer gatherings. Upstairs, the primary suite boasts a walk-in closet and an elegant ensuite with a glass shower. Two generously sized secondary bedrooms and an additional full bathroom complete the upper level. The finished basement offers added flexibility with an egress window and rough-in for a future bathroom. Over $30,000 in notable builder upgrades include hardwood flooring on the main floor, granite countertops, and a glass shower in the ensuite. This End Unit townhome features stylish finishes and thoughtful design in a family-friendly neighbourhood. (id:19720)
Right At Home Realty
00 Maurice Street
North Dundas, Ontario
Private Vacant Wooded Residential LOT For Sale by owner. This approx 1 acre triangular shaped lot is located on Maurice Street in the hamlet of Hallville Ontario[Mountain] in North Dundas Township. North frontage - 355.8 ft; West boundary - 258 ft; South boundary - 435.5 ft; A running Creek is part of the back southern boundary. North Dundas Township has approved a residential zoning for this land parcel for the building of a 4 bedroom home 150m2 = 1,614 sq.ft on this footprint. All documentation will be made available to the purchaser. A Civic address has already been assigned to this lot by township. Included in the purchase price is a new Survey [Oct 2024] along with a North Dundas Township Hydrological Assessment which identifies suggested locations for a well, a septic bed and house placement. The front of the lot is situated on an established paved road. Enjoy the sound of running water from the creek which runs through the back southern part of the property along its entire length. The community Hallville Firehall is close - located only .5 km away. It's a 1 min travel time to Hwy #43, and only 10 min travel time to hwy #416 access. This Lot parcel location does provide a quick 12 min driving time to either Winchester or Kemptville. It's also only a 2 min walk from Maurice St to the newly developed family-friendly Hallville Community Park via the newly installed walking path [laneway] constructed over the Creek. Current annual municipal land tax on this 1 acre property is approx $1200.00. Mere Posting. Serious inquiries: 613 989-2215 (id:19720)
Royal LePage Team Realty
Xxxx Ninth Line W
Beckwith, Ontario
TRULY a rare opportunity for a 20 acre parcel of buildable land located on a paved road with hydro available and only a short drive from the town of Carleton Place. A quiet community with local and big box shopping, schools, a hospital, full recreation facilities, including a picturesque Riverfront walking trail in addition to the Trans Canada Trail, Beckwith Sports facility nearby, and located only 20 min drive from Ottawa's Kanata/Stittsville area. The treed, private site offers natural clearings for building and is surrounded by Township Eco lands to ensure your quiet enjoyment for the long term. Please do not walk or park on any neighbor's property and do not walk the subject property without being accompanied by a Realtor. NOTE: The Seller is the Listing Broker of Record and a Full Disclosure is in the Attachments and which must be signed prior to submitting an offer. All offers require a 24 hour irrevocable. Vendor will consider a "Seller Take Back Mortgage" to a Qualified Buyer, with a minimum 20 percent down payment. (id:19720)
Teresa Barbara Steenbakkers
Unit 609 - 1200 St. Laurent Boulevard
Ottawa, Ontario
Prime location in Ottawas busy St. Laurent Mall an excellent chance to purchase a well-established quick-service restaurant with a built-in loyal clientele. This turnkey franchise offers fast-casual Indian cuisine and includes the franchise fee, full training, and recipes to ensure an easy transition, even for buyers with no prior restaurant experience. The restaurant is fully equipped with everything you need, with equipment in great condition (some only a couple of years old) and a favourable lease with an option to renew. Located in the high-traffic food court, it attracts shoppers, mall staff, and local residents year-round. Do not approach staff or visit without an appointment. The listing agent will be present at all showings. Financials and lease details available to qualified buyers. (id:19720)
RE/MAX Hallmark Realty Group
2 - 2436 Carlsen Avenue
Ottawa, Ontario
This stylish 2nd-floor 2-bedroom, 1-bath unit. Nestled in a quiet and convenient location, this charming home is ideally situated near Ottawa U, Carleton U, Downtown, Hogs Back, and Mooney's Bay. Step inside to find beautiful hardwood floors, an abundance of natural light, and a spacious living area perfect for relaxing or entertaining. Enjoy the ease of a coin-operated laundry and storage area, one parking spot in the back of the building. Heat and water are included; the tenant pays for his/her own hydro. With Bank Street right at your doorstep, you have easy access to everything you need, whether you prefer to walk, bike, or hop on public transit. (id:19720)
Right At Home Realty
116 Popplewell Crescent
Ottawa, Ontario
A rare find in Barrhaven - Discover the perfect harmony of space, style, and sophistication in this striking Richcraft end unit townhome. This 4 bed / 3.5 bath home combines modern comfort with an unbeatable location just steps from Costco, top-rated schools, shops, restaurants, parks, boutiques and with Highway 416 a short distance away. From the moment you enter the grand, high-ceiling foyer, you'll be captivated. The main floor flows effortlessly, featuring high ceilings, rich hardwood floors, a formal dining room, a dedicated office/den, and a bright living area. The breakfast nook and stylish granite kitchen create the perfect backdrop for everyday living and weekend entertaining. Upstairs, elegant metal railings lead to four spacious bedrooms. The primary suite is a private retreat with ensuite, while the convenient laundry room and full bath add function to style. The fully finished basement is designed for versatility host movie nights by the gas fireplace, create a home gym, or welcome guests with the added full bath. Step outside to a fully fenced backyard ideal for family gatherings & summer BBQs. Recent upgrades bring a fresh, modern feel with new carpets and freshly painted interior. This residence is more than a home its a lifestyle. Move-in ready and beautifully appointed, its a rare opportunity to own a stylish, spacious retreat in one of Barrhaven's most sought-after communities. Immediate occupancy available. (id:19720)
Royal LePage Team Realty
588 Decoeur Drive
Ottawa, Ontario
Welcome to 588 Decoeur Drive, a beautifully designed home in the heart of Orléans offering modern style, functionality, and family comfort. The open-concept main level features a bright and inviting layout with durable wood-look flooring throughout. The kitchen boasts neutral cabinetry, stone-look counters, a hexagonal tile backsplash, and stainless steel appliances, complete with a large peninsula and breakfast bar seating. Oversized windows and sliding glass doors fill the living and dining areas with natural light, while a sleek gas fireplace with a white mantle creates a warm focal point for gatherings. Upstairs, the spacious primary suite offers a walk-in closet and a private ensuite with a modern vanity and tub/shower combination. Two additional bedrooms, both with large windows and fresh finishes, provide versatile space for family, guests, or a home office. A full main bathroom completes this level with style and convenience. The finished lower level expands your living options with a large recreation room, ideal for a media space or playroom. A practical utilities room includes a high-efficiency furnace, laundry sink, and rough-in for a future bathroom, offering flexibility for future customization. Set in a vibrant and family-friendly community, this home benefits from Orléans's unique blend of culture, recreation, and convenience. Residents enjoy nearby parks, trails, beaches, sports complexes, and an array of shopping and dining options. With excellent schools in both English and French systems and seamless access to transit, this is a wonderful opportunity to experience suburban living with all the amenities of the city close at hand. AVAILABLE NOV 1st, 2025 (id:19720)
Engel & Volkers Ottawa
1549 Maxime Street
Ottawa, Ontario
Outstanding Multi-Family Investment with Income & Future Potential. Located in Ottawas east end, this well-maintained 6-unit apartment building offers both stable rental income and exciting long-term growth opportunities. Sitting on a generously sized 0.24-acre lot (~80 ft frontage x ~132 ft depth), the property combines strong cash flow with excellent redevelopment potential. Currently fully occupied, the building generates over $9,800 in monthly rental income (~$118,000 annual), making it an attractive turnkey investment from day one. The unit mix is highly rentable and diverse: three 2-bedroom units, two 1-bedroom units, and one bachelor apartment. Recent improvements include a new 50-year roof installed in 2018 and modern renovations in several units, reducing future maintenance concerns and enhancing tenant appeal. The property is zoned R1WW[637], unlocking possibilities for future development while maintaining immediate income stability. The location is a major asset- just minutes from Highway 417, Blair and Cyrville LRT stations, shopping centres, restaurants, and everyday conveniences. Tenants benefit from excellent connectivity, while investors gain peace of mind knowing the property is situated in a desirable and growing area. Whether you are looking to expand your multi-family portfolio, secure a reliable cash-flowing property, or position yourself for redevelopment in the future, this building checks all the boxes. A rare opportunity to invest in a strong-performing asset with both present income and future upside. (id:19720)
Real Broker Ontario Ltd.
920 Messor Crescent
Ottawa, Ontario
Welcome to this lovely 2 bedroom home in Stittsville, the perfect blend of city living and quiet surroundings. This home is well designed with comfort and convenience in mind. On the main level you will find the large laundry room and access to the garage. The second floor welcomes you to the main living space with a galley kitchen, balcony and a connected open breakfast bar, along with the combined living room, dining room and powder bathroom. This area is great for entertaining. Enjoy the tranquility of nearby greenspace, all while being minutes away from shopping, dining, and entertainment. (id:19720)
Royal LePage Team Realty
690 Limerick Road
North Grenville, Ontario
A Rare Gem Beside Limerick Forest! Located next to the highly desirable Limerick Forest, this exceptional property offers direct access to endless trails perfect for hiking, dirt biking, hunting, fishing, or simply exploring the outdoors. This turn-key home is move-in ready and designed for both comfort and entertainment. Step outside to your own backyard oasis featuring a beautiful inground pool, complete with a covered seating area and a spacious wraparound deck. Whether you're sunbathing, dining, barbecuing, or enjoying a cozy evening by an outdoor fireplace, there's a perfect space for every moment. Inside, the home features three bedrooms, a bright kitchen with an eat-in area and fireplace, and a spacious living room with a large picture window. The finished basement includes an additional bedroom and a generous family room ideal for guests or extra living space. Nestled on a private, tree-lined lot, this property also boasts a fully functional mechanics garage with three bays, two hoists/lifts, and more many items negotiable with the sale. Garage is fully insulated and heating system. Don't miss your chance to own this unique property in a truly special location (id:19720)
Royal LePage Team Realty
747 Namur Street
Russell, Ontario
Welcome to 747 Namur Street, a stunning END UNIT townhome in the desirable community of Embrun. This Valecraft Lewis model offers over 2,100 square feet of thoughtfully designed living space, plus a harmonious palette of carefully selected, complementary finishes. The open-concept main floor showcases hardwood flooring, a welcoming foyer with a closet and built-in storage bench, upgraded pot lights, and a convenient powder room. The spacious kitchen truly is the heart of the home including modern finishes, ample cabinetry, a pantry, and an oversized island with breakfast bar. Upstairs, the spacious primary bedroom includes access to a charming, private balcony, perfect for relaxing and enjoying the view. You also have a 4-piece ensuite with double vanities and a glass-enclosed shower. Two additional well-sized bedrooms with their own walk-in closets, a stylish four-piece bathroom, and a conveniently located laundry area complete the second level. The builder-finished basement offers abundant storage, a bathroom rough-in, and versatile space ready to suit your lifestyle needs. The partially fenced backyard is perfect for summer enjoyment. Book your showing today. (id:19720)
Avenue North Realty Inc.
229 Kitley South Elmsley Townline Road
Elizabethtown-Kitley, Ontario
Enjoy country living with town convenience in this spacious 4-bedroom, 2-bath bungalow on a beautiful 2-acre lot. Features bright main floor living, a spacious basement, and plenty of room to make your own. Whether you're looking for a peaceful place to raise a family, a quiet retreat from the city, or a property with room for gardens, chickens and other outdoor projects, this home offers endless potential. (id:19720)
RE/MAX Affiliates Realty Ltd.
17 Maric Trail
North Grenville, Ontario
Welcome to 17 Maric Trail - A Beautifully Maintained Riverfront Home on 1.45 Acres. Nestled along the serene South Branch of the Rideau River, this meticulously cared-for 2-storey home sits on 1.45 pristine acres and offers a rare blend of space, comfort, and functionality. Proudly owned and lovingly maintained by the original owners, this 4-bedroom, 3-bathroom residence is move-in ready. The main floor features a formal living room with a cozy propane fireplace, a sun-filled dining room with a large picture window, and a bright, spacious kitchen with cork flooring, updated hardware, and direct access to the backyard deck, ideal for entertaining or simply enjoying the outdoors. Upstairs, the generous primary suite includes a huge closet and a 4-piece ensuite, while the additional three bedrooms offer plenty of space for family or guests. The attached 3-car garage/workshop is thoughtfully designed, with a front-facing double bay, additional side-entry garage space with a workbench, and direct access to the basement. A separate, detached double garage at the back of the property, featuring a wood floor for air circulation, was previously used to store a classic car.The lower level offers above-grade windows, cozy carpet, abundant storage, and an included electric fireplace. The chimney is fully intact and lined with stainless steel, making it ready for a future wood stove installation. Additional features include central vacuum, a newer water softener, security lighting, a recently sealed double-wide driveway, and a heat pump that provides both forced air heating and air conditioning. The roof is approximately 10 years old, fitted with 30-year shingles. Outside, enjoy immaculate lawns and over an acre of picturesque riverfront. Conveniently located close to all amenities, this exceptional property offers peaceful living with modern comforts - a rare find! (id:19720)
Royal LePage Team Realty
1591 Stephanie Anne Drive
Ottawa, Ontario
1591 Stephanie Anne Drive invites you to experience your very own private cinema - a spectacular two-level, soundproof home theatre designed for movie nights, sports, and next-level gaming, combined with luxurious living set on a beautifully landscaped corner lot. Surrounded by 20-foot hedges and set back from the road, this residence delivers privacy and distinction in one of Greely's most established communities. The main floor opens with a grand foyer boasting vaulted ceilings, ceramic tile, and hardwood floors flowing throughout. Anchored by a gas fireplace and soaring 13-foot ceilings, the living room exudes warmth and grandeur, while the formal dining room sets the stage for memorable gatherings. The designer kitchen features quartz counters, stainless steel appliances, and a large central island with pendant lighting. A bright adjoining eating area with oversized windows and French doors extends to a private backyard and two-level hardscape patios, perfect for evening relaxation. The primary suite offers a walk-in closet, custom wardrobe, and a luxurious 5-piece ensuite. A spacious secondary bedroom and beautifully finished full bath (all baths with quartz counters) complete the main level. A striking circular staircase leads to the lower level, where the theatre takes center stage with tiered seating and cinematic scale. Complementing this is an expansive recreation room, an additional bedroom (currently a gym), a home office, a sleek full bath, and a laundry room. Crafted with enduring steel construction, the home blends elegance with strength. Outdoors, manicured landscaping and an underground irrigation system impress across the property, while an oversized two-car garage, a sweeping circular driveway for 21 vehicles, and a large custom storage shed offer unmatched convenience. Minutes from schools, parks, shops, and nature trails, this home delivers Greely's tranquility with modern luxury and unforgettable entertainment at home with family and friends. (id:19720)
Engel & Volkers Ottawa
D - 306 Everest Private
Ottawa, Ontario
Low fee 2-Bedroom Stacked Town home in Prime Location Close to Alta Vista! Discover exceptional value and convenience in this well-managed and peaceful community just minutes from parks, schools, public transit, and shopping. This spacious 2-bedroom, 1.5-bathroom stacked townhouse offers 1,058 sq. ft. of well-designed living space across two levels.The upper level features an open-concept kitchen, dining, and living area, a half bathroom, the large stone island makes it perfect for entertaining or relaxing. The lower level includes two bedrooms, a full bathroom, laundry, and walk-in closets, cozy and quiet. One owned parking spot on surface. Low condo fee that includes water, building insurance, exterior maintenance, and management. Whether you're looking to move in or invest, this home offers a blend of comfort, affordability, and unmatched convenience, deal for first time home buyers or investment. Schedule a visit today and make it yours. (id:19720)
Keller Williams Icon Realty
230 Alice Street
Cornwall, Ontario
This fully furnished, income-generating duplex is now on the market; a true cash-flow machine that shows real pride of ownership. Located just steps from St. Lawrence College, restaurants, and shopping, it's perfectly positioned for steady rental demand. Inside, you'll find recently renovated kitchens and bathrooms, along with updated tile and laminate flooring throughout. Each level features front covered balconies and large enclosed back porches, plus a fully fenced yard. The garage and oversized driveway easily fit up to 7 vehicles. The main floor is heated by a forced-air gas furnace (2014), while the upper level runs on electric baseboards and a supplemental electric heater. Two owned gas hot water tanks service the building. Currently rented by the room, this property generates $4,800/month ($57,600 annually, all inclusive of utilities and internet). A turnkey investment opportunity with strong income from day one. (id:19720)
RE/MAX Hallmark Realty Group
A - 620 Limoges Road
The Nation, Ontario
Don't miss this great INVESTMENT/DEVELOPMENT opportunity to purchase this lot of almost an ACRE in the heart of Limoges, in a high traffic area, within the village boundaries. Just one 1 km from Hwy 417 making it just a 25 minute drive to Ottawa! Across the street from Kittawa RV Resort and minutes from Calypso water park, Oasis RV Resort, the Larose Forest, the Innovation Commercial Park and just 5-10 minutes from Casselman, Embrun & Russell! Surrounded by future residential developments. This lot is bursting with potential. Don't miss out! (id:19720)
Exp Realty
704 Brian Good Avenue
Ottawa, Ontario
Welcome to this stunning executive townhome offering 2,170 sq. ft. of beautifully designed living space, thoughtfully finished from top to bottom. From the moment you step inside, you'll feel right at home in this model-quality property that blends elegance, comfort, and modern functionality. The open-concept main floor is bathed in natural light and features a spacious mudroom/storage area, sleek hardwood flooring, and a gorgeous hardwood staircase with wrought iron spindles. The heart of the home is a contemporary two-tone kitchen, complete with stainless steel appliances, quartz countertops, a large walk-in pantry, and elegant cabinetry perfect for everyday living and entertaining. Upstairs, you'll find two generously sized front bedrooms with large windows, a convenient second-floor laundry area, and a modern main bath. The primary bedroom is a true retreat, offering a walk-in closet, and a spa-inspired ensuite featuring double sinks and a walk-in glass shower. The finished basement provides a cozy, sunlit family space ideal for relaxing or hosting movie nights complete with a warm fireplace and calming ambiance. Located just a 10-minute walk to the Rideau River and the bridge to Barrhaven, with easy access to major routes and the LRT, this home is perfectly situated for both convenience and lifestyle. (id:19720)
Listingtime Inc
228 Onyx Crescent
Clarence-Rockland, Ontario
The perfect family home in Rockland, a growing community just 20 minutes from Orléans, where contemporary design, practical living, and a backyard oasis come together. With over $70,000 in custom builder upgrades and high-end finishes throughout, this exceptional property sits on a rare, expansive pie-shaped lot and offers 2,530 square feet of finished living space. The open-concept main floor features a bright, modern kitchen with quartz countertops, a farmhouse sink, upgraded appliances, and large island with seating. The dining area opens directly to the backyard through patio doors, while the family room with a cozy gas fireplace is ideal for gathering. A dedicated main-floor office with its own entrance adds flexibility for working from home or hosting clients. Upstairs, the spacious primary suite includes a dream custom walk-in closet and spa-like 4-piece ensuite. Three additional bedrooms and a full bathroom complete the upper level. The backyard is truly an entertainer's dream. Fully fenced for privacy, it features a heated saltwater pool, a custom cabana with bar and TV, a pool house, and beautifully landscaped gardens with custom privacy screens all designed to create your own private retreat. This home offers the perfect balance of modern comfort, functional living, and resort-style outdoor space all in a vibrant, family-friendly community experiencing exciting growth. The lower level is already drywalled with electrical and a 3-piece rough-in, awaiting your finishing touches. Dont miss your chance to own this outstanding property. (id:19720)
Marilyn Wilson Dream Properties Inc.
5472 Wicklow Drive
Ottawa, Ontario
Welcome to your dream residence in the prestigious Manotick Estates. This exceptional 6-bedroom, 5-bathroom custom home is perfectly situated on nearly an acre of mature, professionally landscaped grounds offering rare privacy and elegance in one of Ottawa's most sought-after neighborhoods. From the moment you step into the grand foyer with its sweeping staircase, you'll be captivated by the thoughtful layout and timeless design. The spacious formal living and dining rooms create a refined atmosphere for entertaining, with a French door leading to the gourmet kitchen featuring a large marble island with high-end appliances, and a sunny breakfast nook. The adjoining family room, anchored by a cozy gas fireplace, overlooks the tranquil backyard oasis with no rear neighbors is perfect for gatherings or quiet evenings at home. Upstairs, you'll find five generously sized bedrooms, including two with ensuite bathrooms. The private primary retreat offers serene views, a walk-in closet, and a luxurious 5-piece spa-style ensuite. With three full bathrooms on the second level and walk-in closets in most rooms, the upper floor is as functional as it is beautiful. The fully finished lower level expands your living space with a spacious family room, a versatile recreation area, a private guest bedroom, a full bathroom, and generous storage areas. Additional features include a 3-car garage, main floor laundry, 15KW backup generator, new air conditioning (2025), and a recently updated roof. All just minutes from the charming shops, dining, and amenities of Manotick Village. Whether you're hosting under the stars or enjoying peaceful family moments, this stunning estate delivers everyday luxury and timeless sophistication. Book your private tour today! (id:19720)
Exp Realty


