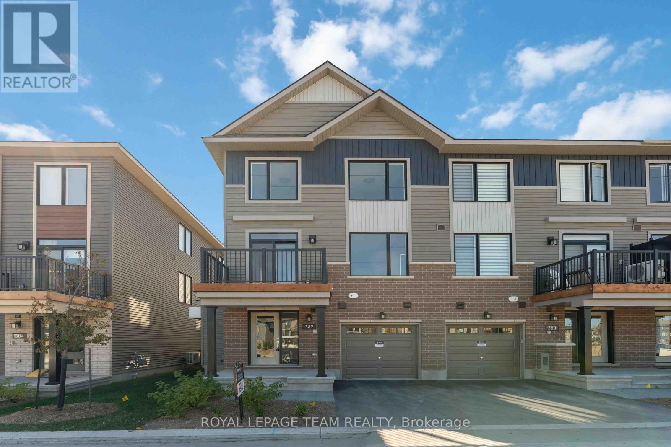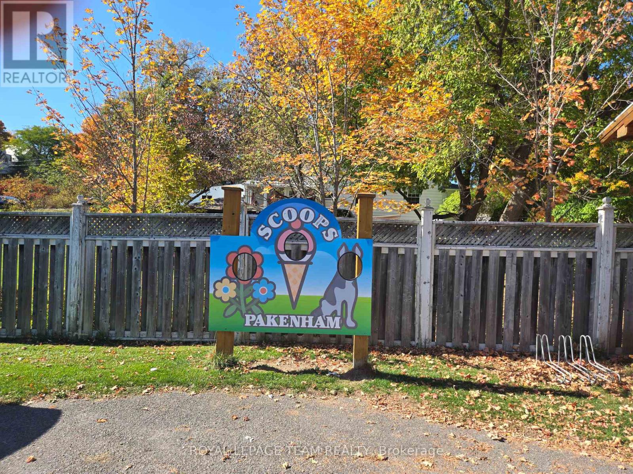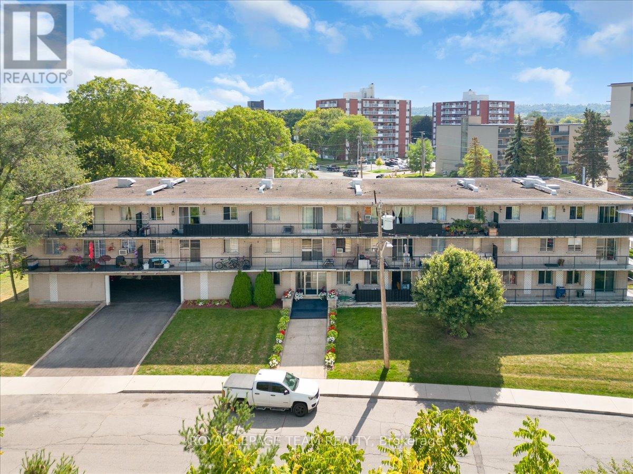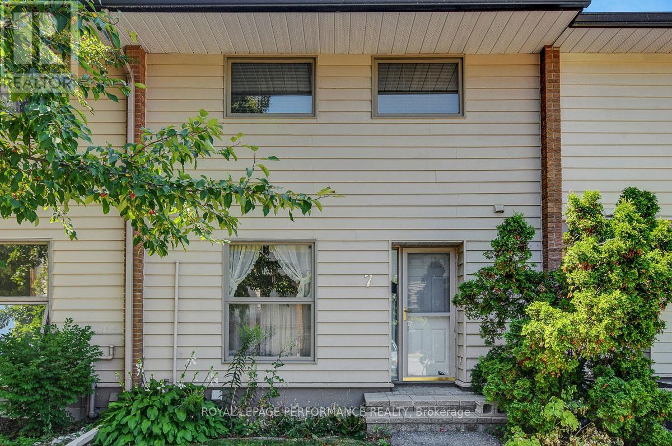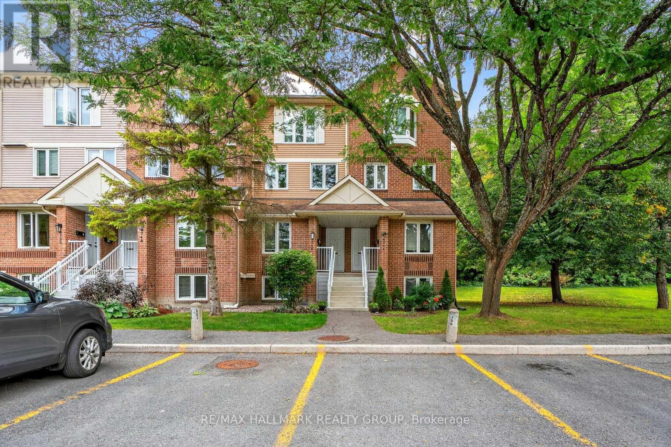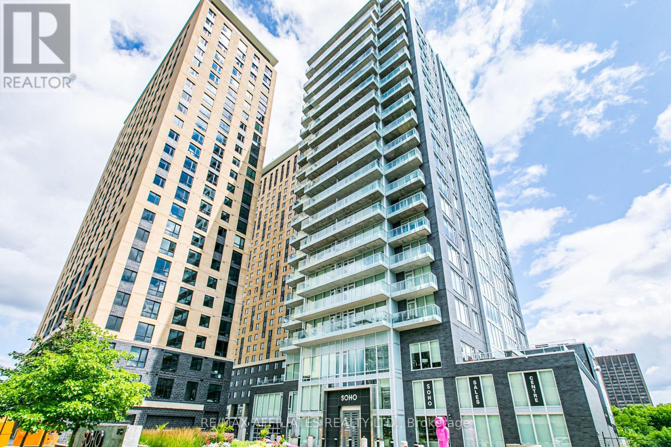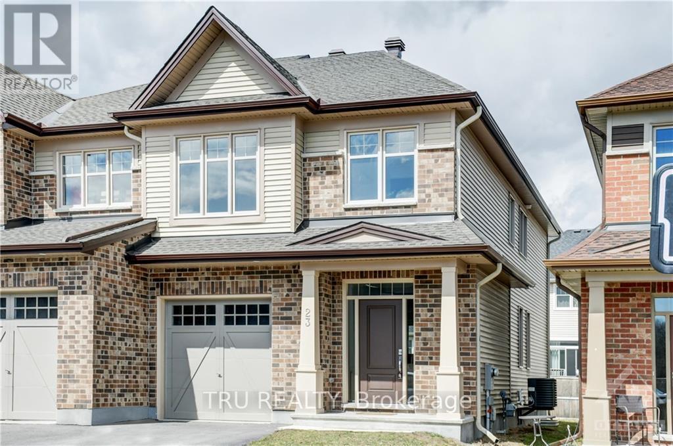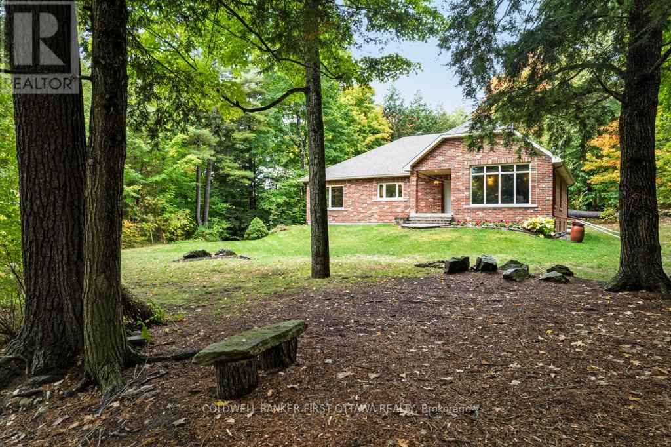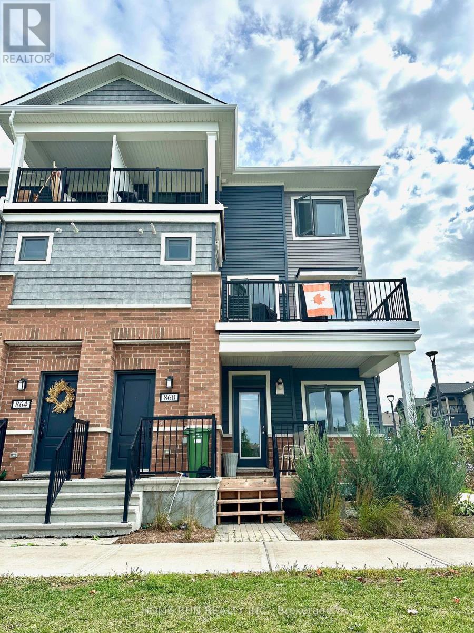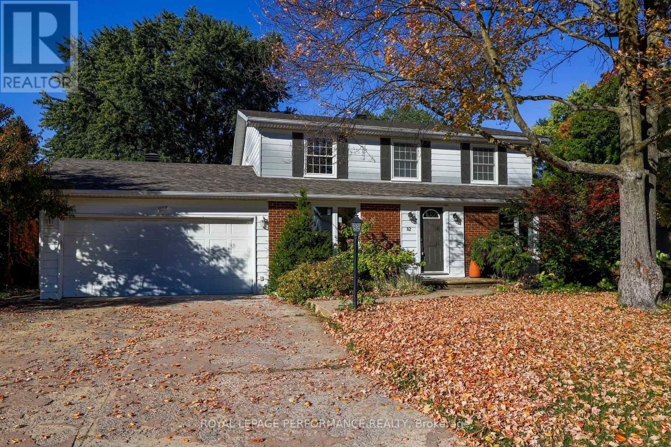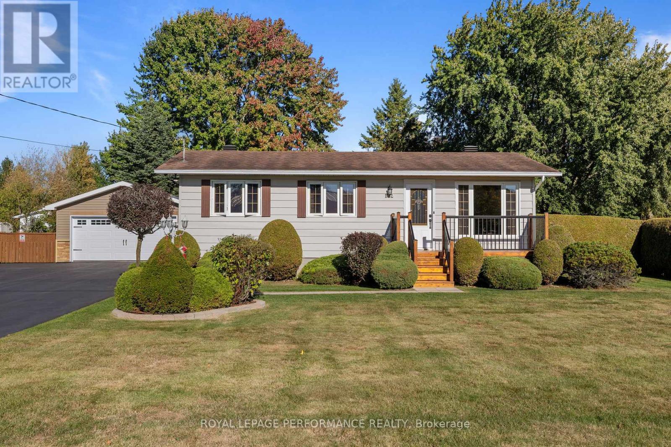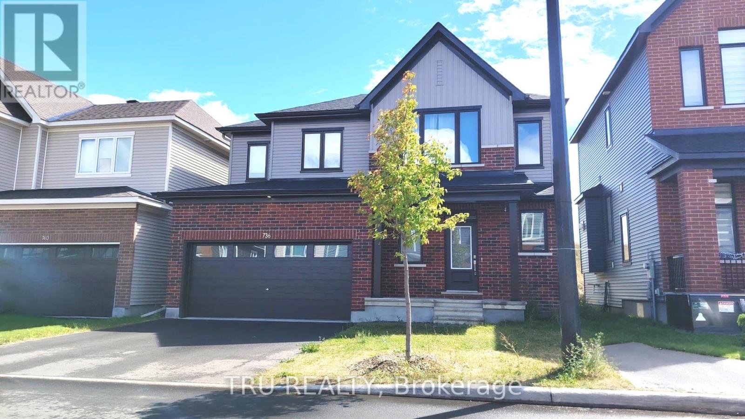Ottawa Listings
382 Clearpath Private
Ottawa, Ontario
The Dawson End is located on the end of the Avenue Townhome Block, allowing for more natural light in your home. The Dawson End has a spacious open concept Second Floor that is ideal for hosting friends and family in either the Dining area or in the Living space that is overflowing with an abundance of natural light. On the Third Floor, you have 3 bedrooms, providing more than enough space for your growing family. All Avenue Townhomes feature a single car garage, 9' Ceilings on the Second Floor, and an exterior balcony on the Second Floor to provide you with a beautiful view of your new community. Find your new home in Parkside at Arcadia. Immediate occupancy. NOTE: this unit is a condo POTL unit with fee of approximately $90/month. (id:19720)
Royal LePage Team Realty
111 Waba Road
Mississippi Mills, Ontario
If you have ever dreamed of owning your own business, this one is worth a serious look. Excellent revenue stream, fantastic location in the centre of the historic and picturesque village of Pakenham and a great reputation for serving some of the valley's best ice cream and frozen yogurt. This is Scoop's Ice Cream and Froze Yogurt, renowned throughout the Ottawa Valley and busy through the entire warm weather season. This property comes with everything you need run a successful operation. Aside from the main facility, there is also the covered outdoor seating area to protect your customers from the sun or rain as well as the large side yard currently rented to a food truck operator for additional income. This property is ideal for any level of entrepreneur, whether just starting out or seasoned business person. It's ready to go on serving the community and provide you with a nice income. (id:19720)
Royal LePage Team Realty
20 Pottruff Road N
Hamilton, Ontario
Outstanding asset being offered for the first time. Solid, professionally managed, 3-storey walk-up on high-visibility Queenston Road, offering 25 rental units (13 one-bedrooms, 12 two-bedrooms) in a high-demand corridor with easy access to the highway, public transit, and major amenities. Units are separately metered for hydro and are heated by a Gas Boiler with hot water radiators. This is an ideal acquisition for investors seeking low operational hassle and long-term upside. Contact L/A for information brochure. (id:19720)
Royal LePage Team Realty
Royal LePage Signature Realty
7 Carmichael Court
Ottawa, Ontario
Affordable 3 Bedroom, 2 Bath Condo Townhome in sought-after Beaverbrook. Fantastic opportunity to live in this family-friendly, mature neighbourhood, walking distance to parks and schools. Main level features kitchen, formal dining room, powder room, living room with access to maintenance-free, fenced backyard with no rear neighbours. 3 generous-sized bedrooms and a full bathroom on the 2nd level. Unfinished basement with potential to finish to your tastes. 2 parking spots in front of unit. Easy access to March Rd Shopping and 417. Quiet, well-run complex with inground pool and playground. Property being sold 'as is, where is' (id:19720)
Royal LePage Performance Realty
B - 6746 Jeanne Darc Boulevard
Ottawa, Ontario
Looking for quiet serenity, this beautifully maintained 2 bedroom, 1.5 bath upper level condo offers a bright, carpet free interior with fresh paint throughout, nestled at the quiet end of a forest-backed complex. Enjoy a spacious open-concept living/dining area with a cozy wood burning fireplace and opens to a private balcony with peaceful views of green space. A sunny eat-in kitchen and convenient powder room complete the main level. Upstairs features a generous primary bedroom with wall-to-wall closets and its own private balcony, a full bathroom, a bright second bedroom, and in-unit laundry/storage. Steps from playgrounds, Ottawa river, bike path, trails, Petrie Island Beach, and walking distance to transit, grocery, LCBO, and more. With easy access to Place dOrléans Mall, Centrum Plaza, and the LRT this creates a rare opportunity to own in a highly desirable location surrounded by natural beauty and everyday amenities. (id:19720)
RE/MAX Hallmark Realty Group
1807 - 111 Champagne Avenue S
Ottawa, Ontario
Welcome to the best of Urban living in the heart of Little Italy. The SoHo Champagne offers nothing but class & luxury from the minute you enter. This beautiful 2 bedroom 2 bathroom corner suite offers a stunning open concept kitchen including a full size island, built-in refrigerator, floor to ceiling windows w/ built in blinds for privacy. An abundance of natural light shines through w/ access to two balconies. Hardwood flooring throughout, in-suite laundry. Ensuite bath w/ glass enclosed shower & additional full bath also w/ glass enclosed shower. Top of the line building amenities include exercise centre, amazing recreation and party room, outdoor terrace featuring a hot tub & BBQ's, pool (opened last summer) and car wash on P1. Just steps from the vibrance of Preston Street & right next to the Carling O-Train stop. Future home to the LRT & one stop away from Carleton University. Take a stroll to Dows lake or a 15min walk to work at the Civic Hospital. Unit includes TWO underground tandem parking spots & one storage locker. (id:19720)
RE/MAX Affiliates Realty Ltd.
23 Merrill Street
Ottawa, Ontario
Beautiful semi-detached home Built in 2019 situated in the Poole Creek neighborhood offers over 2,200 of living space. The modern open concept layout of the main floor with a welcoming cozy fireplace and a beautiful accent wall. The kitchen has an upgraded granite countertops with a breakfast bar stainless steel appliances and a plenty of cabinets. More storage and space in the mud room that leads to the garage. The ! Upper level features 3 bedrooms a large loft and an UPSTAIRS LAUNDRY room. Fully finished basement with two bright windows and plenty of storage area. Water softener of 50$ a month is included in the rental price. Great location, close to shopping, public transit, restaurants, public library, schools, and much more! (id:19720)
Tru Realty
139 Sheil Drive
Drummond/north Elmsley, Ontario
Private country haven, just 5 mins from downtown Perth. On 2.5 picturesque acres, you have solid brick bungalow with a pleasing and distinctive architectural style. Meandering thru the property is Jebbs Creek, for kayaking to the Tay River. Built with integrity, the 2+1 bed, 3 full bath home offers upgraded features that add extra comfort and bright spaces for the family. The home's superior ICF construction, from foundation to attic, creates unmatched durability and warm energy efficiencies. High ceilings and flooring of upscale laminate plank, luxury vinyl plank and ceramic tile. Radiant in-floor heating thru-out, on both main and lower levels. Front foyer has double closet and attractive 4" wide oak trim. Living room large windows with deep sill due to the ICF walls. Impressive fireplace includes woodstove insert that has blower fan distributing heat thru ducts to main and lower level. Dining room open to living room & kitchen, with huge windows overlooking the tranquil outdoors. Wonderful wrap-around kitchen has rich cherry cabinets with easy-access doors on upper cupboards; new 2024-25 wall oven, stovetop and dishwasher. Fully functioning laundry room wrap-about cabinets, counters for folding, sink & window. Primary suite high-end laminate flooring and walk-in closet with wrap-about clothing rod; the 3-pc ensuite has granite vanity & deep soaker tub. Second bedroom with two big double closets. Three-piece bathroom granite vanity and large shower. Lower level family room vinyl plank flooring and large windows overlooking yard. Plus, rec room, or gym/office. Lower level third bedroom, 3 pc bathroom, storage room and workshop with workbench. Oversized attached double garage has loft for projects or studio and, inside entry to both main level and lower level. New 2022 architectural roof shingles. Hookup for generator. High speed and cell service. On private road with four other residents; approx 500' on private road to township road and then, quick drive to Perth. (id:19720)
Coldwell Banker First Ottawa Realty
860 Atlas Terrace
Ottawa, Ontario
Well maintained beautiful modern Mattamy 3 bed 2 bath upper unit stacked home for rent in Blackstone. Fronting to park with beautiful views. Open concept main floor (2nd level) with beautiful laminate flooring, good size kitchen and a powder room. upper level (3rd level) features three bedrooms, 1 full bath and laundry room with stacked washer and dryer. One parking spot is included. Please note: NO back yard, both floors have a good size balcony. Tenant is responsible for utilities and hot water tank rental. NO PETS NO SMOKERS PLEASE. Available Dec. 1. (id:19720)
Home Run Realty Inc.
82 Queensline Drive
Ottawa, Ontario
Sensational 4 bedroom home backing onto a park. Stunning hardwood floors throughout, fresh kitchen with the usual suspects of pots, granite and stainless opening up into a beautiful family room with cozy gas fireplace. Formal dining and formal living rooms afford tremendous flex space, generous mud room with inside access from the large two-car garage along with the requisite powder fills out the ground floor. The second level has a large primary bedroom with ample closet space and lovely ensuite, while 3 more bedrooms and main bath make up the top level. The lower level was finished decades ago with another full bath and could benefit from some updating but it's high and dry with endless possibilites. The deck off the family room, drowned in sunlight and western sunsets, is accessed through french doors and overlooks the expansive back yard with a gate accessing the park. It's not often you find a home with a perfect layout, this one will appeal to all. (id:19720)
Royal LePage Performance Realty
122 Maple Grove Street
Russell, Ontario
Welcome to 122 Maple Grove Street in the sought-after Forest Park community! Perfectly situated with easy access to Highway 417 and only 25 minutes from downtown Ottawa, this home is nestled on a quiet dead-end street and steps away from schools currently under expansion. Offering both convenience and privacy, step inside to a beautifully renovated home featuring an open-concept main floor with exposed beam, barn-door accents, and high end luxury vinyl flooring. The inviting living room with an electric fireplace flows seamlessly into the dining area and modern kitchen, complete with quartz countertops and direct access to a spacious (16' x 32') rear deck perfect for entertaining. Upstairs hosts three comfortable bedrooms and a full bath with granite countertops, while the fully finished basement extends your living space with an additional bedroom, a cozy family room with natural gas fireplace, a dry bar with granite countertops, built-in shelving, a second full bathroom with granite countertops, plus dedicated laundry, storage areas, & features a dri-core flooring system throughout. Car enthusiasts and hobbyists alike will love the insulated heated (natural gas) detached double garage (20' x 34') equipped with a metal roof, internet, heating, and water. Outside, the private backyard is a true retreat with mature trees, full fencing, an additional shed ('10x'14), and an impressive 100ft paved driveway + 72ft on the side of the garage leading to the shed. With modern renovations and smart functionality throughout, this home combines the best of private living with the convenience of municipal utilities. (id:19720)
Royal LePage Performance Realty
736 Eminence Street
Ottawa, Ontario
NO BACK NEIGHBOURS. Move in ready beautiful detached home in Half Moon Bay. With an open-concept design and generously sized windows throughout. Enjoy the 9-foot ceilings on both the main and second floor . Quartz countertops in both the kitchen and bathrooms. On the second level, four generously sized bedrooms, accompanied by two full bathrooms as well as convenient Laundry closet. Fully finished basement with another full bathroom! Conveniently located close to Highway 416, shopping plazas, parks, and schools. Make this home yours today! (id:19720)
Tru Realty


