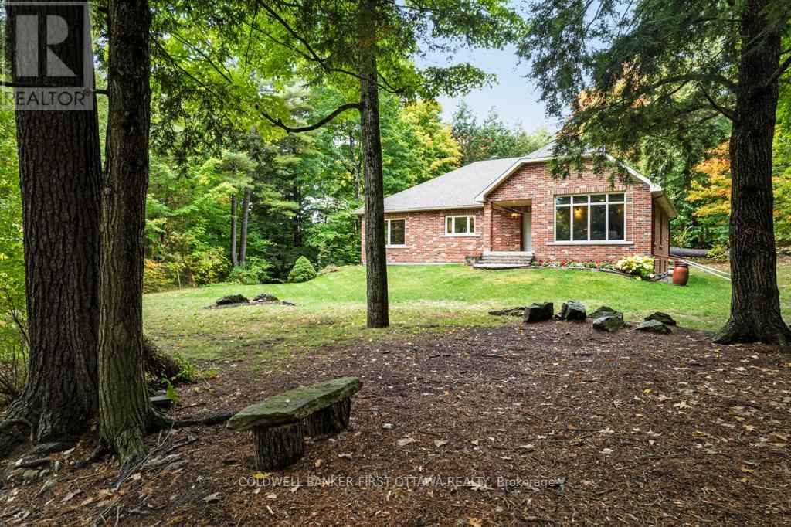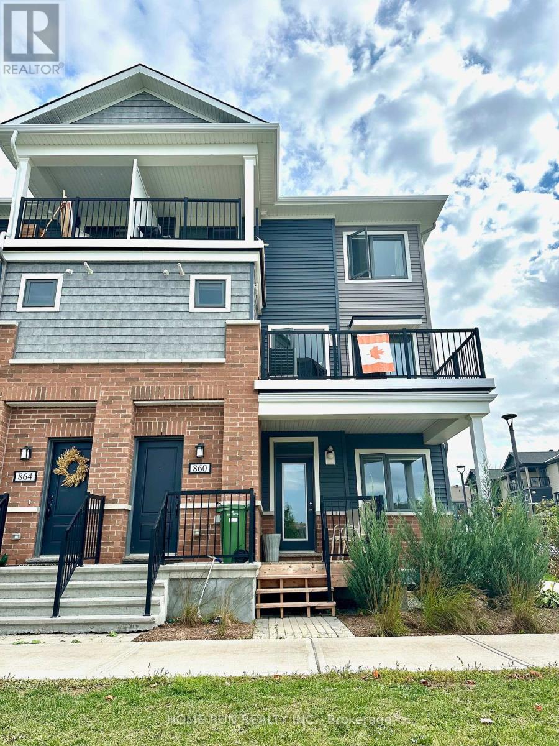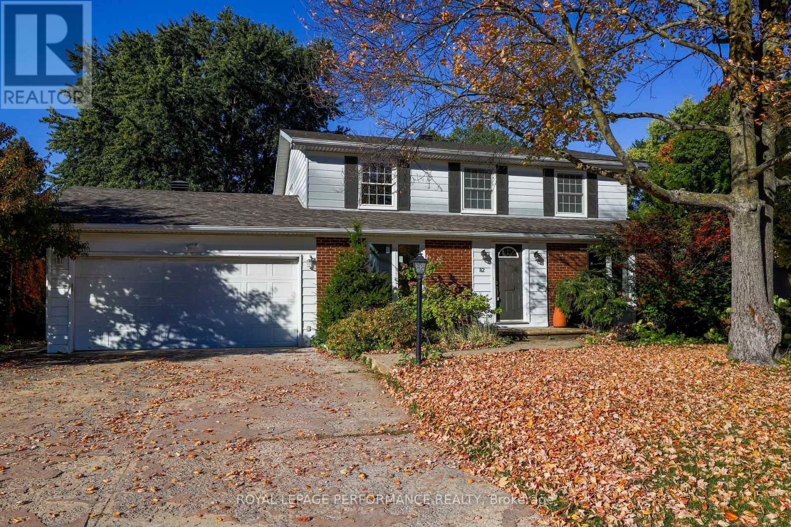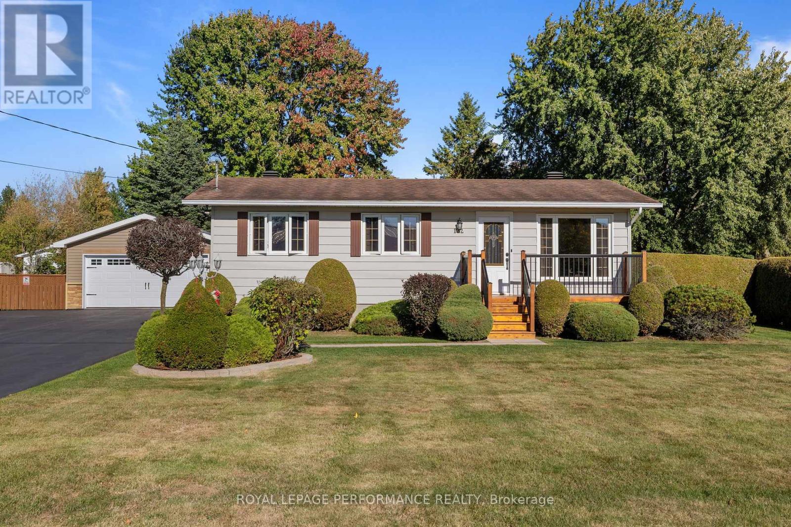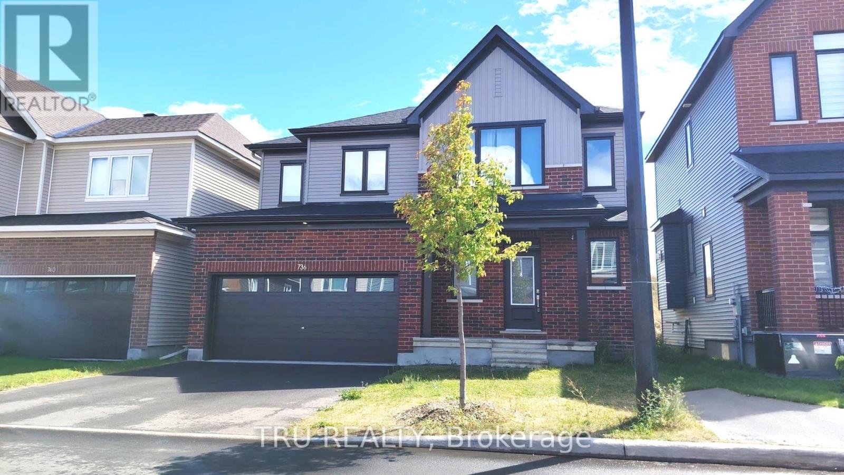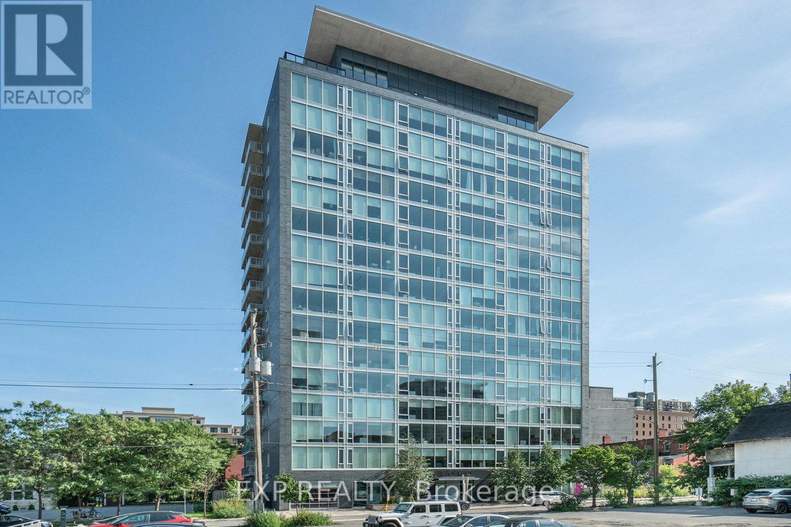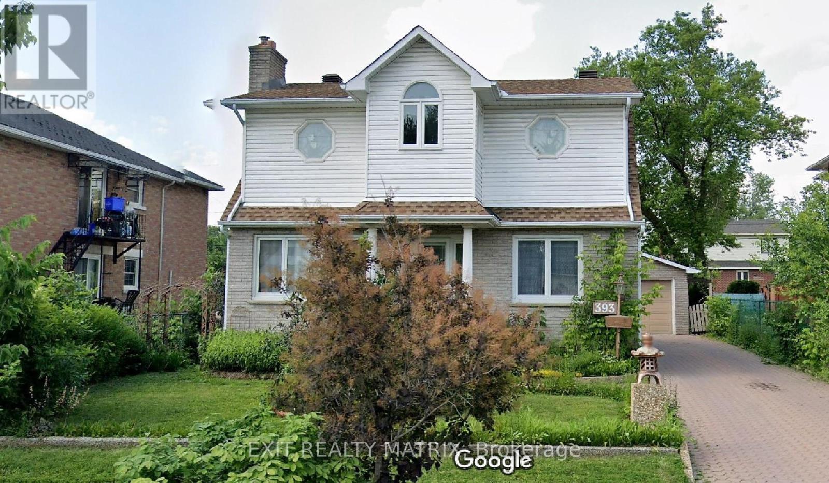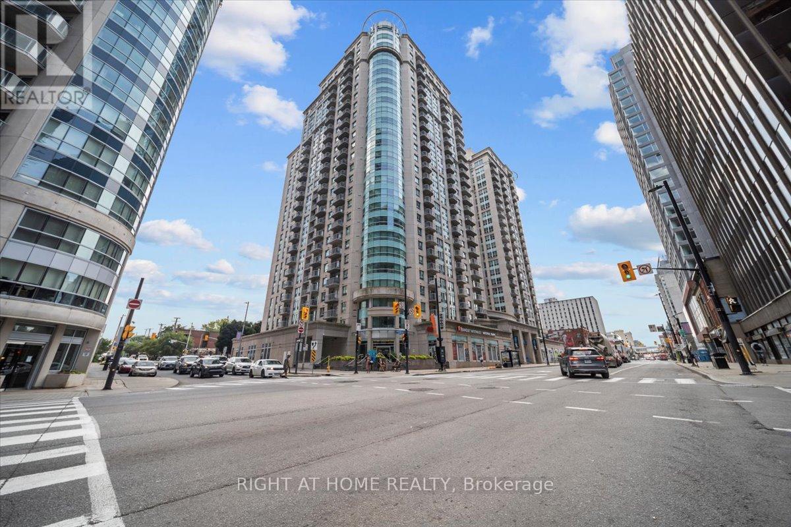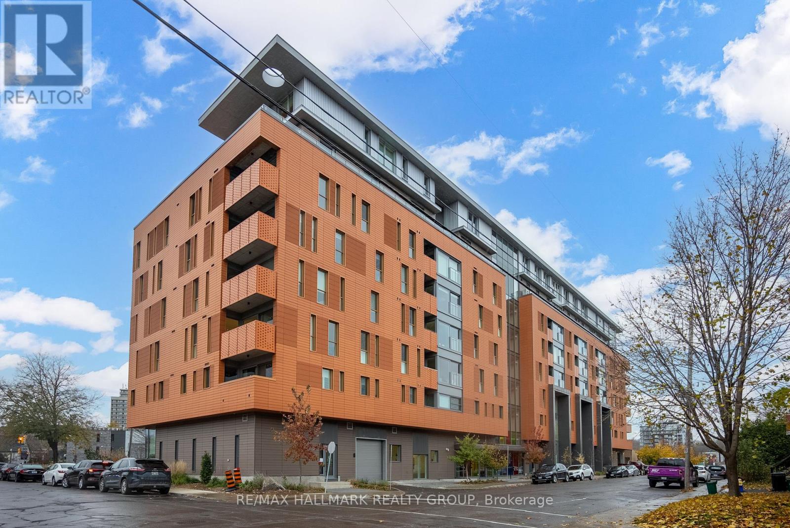Ottawa Listings
139 Sheil Drive
Drummond/north Elmsley, Ontario
Private country haven, just 5 mins from downtown Perth. On 2.5 picturesque acres, you have solid brick bungalow with a pleasing and distinctive architectural style. Meandering thru the property is Jebbs Creek, for kayaking to the Tay River. Built with integrity, the 2+1 bed, 3 full bath home offers upgraded features that add extra comfort and bright spaces for the family. The home's superior ICF construction, from foundation to attic, creates unmatched durability and warm energy efficiencies. High ceilings and flooring of upscale laminate plank, luxury vinyl plank and ceramic tile. Radiant in-floor heating thru-out, on both main and lower levels. Front foyer has double closet and attractive 4" wide oak trim. Living room large windows with deep sill due to the ICF walls. Impressive fireplace includes woodstove insert that has blower fan distributing heat thru ducts to main and lower level. Dining room open to living room & kitchen, with huge windows overlooking the tranquil outdoors. Wonderful wrap-around kitchen has rich cherry cabinets with easy-access doors on upper cupboards; new 2024-25 wall oven, stovetop and dishwasher. Fully functioning laundry room wrap-about cabinets, counters for folding, sink & window. Primary suite high-end laminate flooring and walk-in closet with wrap-about clothing rod; the 3-pc ensuite has granite vanity & deep soaker tub. Second bedroom with two big double closets. Three-piece bathroom granite vanity and large shower. Lower level family room vinyl plank flooring and large windows overlooking yard. Plus, rec room, or gym/office. Lower level third bedroom, 3 pc bathroom, storage room and workshop with workbench. Oversized attached double garage has loft for projects or studio and, inside entry to both main level and lower level. New 2022 architectural roof shingles. Hookup for generator. High speed and cell service. On private road with four other residents; approx 500' on private road to township road and then, quick drive to Perth. (id:19720)
Coldwell Banker First Ottawa Realty
860 Atlas Terrace
Ottawa, Ontario
Well maintained beautiful modern Mattamy 3 bed 2 bath upper unit stacked home for rent in Blackstone. Fronting to park with beautiful views. Open concept main floor (2nd level) with beautiful laminate flooring, good size kitchen and a powder room. upper level (3rd level) features three bedrooms, 1 full bath and laundry room with stacked washer and dryer. One parking spot is included. Please note: NO back yard, both floors have a good size balcony. Tenant is responsible for utilities and hot water tank rental. NO PETS NO SMOKERS PLEASE. Available Dec. 1. (id:19720)
Home Run Realty Inc.
82 Queensline Drive
Ottawa, Ontario
Sensational 4 bedroom home backing onto a park. Stunning hardwood floors throughout, fresh kitchen with the usual suspects of pots, granite and stainless opening up into a beautiful family room with cozy gas fireplace. Formal dining and formal living rooms afford tremendous flex space, generous mud room with inside access from the large two-car garage along with the requisite powder fills out the ground floor. The second level has a large primary bedroom with ample closet space and lovely ensuite, while 3 more bedrooms and main bath make up the top level. The lower level was finished decades ago with another full bath and could benefit from some updating but it's high and dry with endless possibilites. The deck off the family room, drowned in sunlight and western sunsets, is accessed through french doors and overlooks the expansive back yard with a gate accessing the park. It's not often you find a home with a perfect layout, this one will appeal to all. (id:19720)
Royal LePage Performance Realty
122 Maple Grove Street
Russell, Ontario
Welcome to 122 Maple Grove Street in the sought-after Forest Park community! Perfectly situated with easy access to Highway 417 and only 25 minutes from downtown Ottawa, this home is nestled on a quiet dead-end street and steps away from schools currently under expansion. Offering both convenience and privacy, step inside to a beautifully renovated home featuring an open-concept main floor with exposed beam, barn-door accents, and high end luxury vinyl flooring. The inviting living room with an electric fireplace flows seamlessly into the dining area and modern kitchen, complete with quartz countertops and direct access to a spacious (16' x 32') rear deck perfect for entertaining. Upstairs hosts three comfortable bedrooms and a full bath with granite countertops, while the fully finished basement extends your living space with an additional bedroom, a cozy family room with natural gas fireplace, a dry bar with granite countertops, built-in shelving, a second full bathroom with granite countertops, plus dedicated laundry, storage areas, & features a dri-core flooring system throughout. Car enthusiasts and hobbyists alike will love the insulated heated (natural gas) detached double garage (20' x 34') equipped with a metal roof, internet, heating, and water. Outside, the private backyard is a true retreat with mature trees, full fencing, an additional shed ('10x'14), and an impressive 100ft paved driveway + 72ft on the side of the garage leading to the shed. With modern renovations and smart functionality throughout, this home combines the best of private living with the convenience of municipal utilities. (id:19720)
Royal LePage Performance Realty
736 Eminence Street
Ottawa, Ontario
NO BACK NEIGHBOURS. Move in ready beautiful detached home in Half Moon Bay. With an open-concept design and generously sized windows throughout. Enjoy the 9-foot ceilings on both the main and second floor . Quartz countertops in both the kitchen and bathrooms. On the second level, four generously sized bedrooms, accompanied by two full bathrooms as well as convenient Laundry closet. Fully finished basement with another full bathroom! Conveniently located close to Highway 416, shopping plazas, parks, and schools. Make this home yours today! (id:19720)
Tru Realty
707 - 300 Lisgar Street
Ottawa, Ontario
Experience the best of downtown living at Soho Lisgar in this modern 1-bedroom, 1-bathroom condo! This stylish unit features 9-ft ceilings, floor-to-ceiling windows, new white oak hardwood throughout, quartz countertops, a built-in cooktop, a convenient breakfast bar AND is freshly painted. Step outside to a generous 17-ft balcony, offering your own private outdoor retreat. Residents enjoy an outstanding range of amenities including a fitness centre, sauna, lap pool, theatre room, party room, and an outdoor patio with BBQs, perfect for both relaxation and entertaining. Located in the heart of downtown Ottawa, you're just steps to transit, Parliament Hill, universities, restaurants, shopping, and more. Whether you are a professional, student, or investor, this condo delivers a modern lifestyle in an unbeatable location. Book your showing today! (id:19720)
Exp Realty
G - 1119 Stittsville Main Street
Ottawa, Ontario
TWO BEDROOMS, TWO FULL BATHROOMS, TWO PARKING SPOTS....yes, this one is PERFECT!! and hard to find. Ideally located in the Jackson Trails community of BOOMING STITTSVILLE within walking distance of amenities, restaurants, bars, coffee shops, banks, grocery stores, brew pubs, Amberwood Golf Course (Tennis/Pickleball/Pool). Direct access to transit in front of unit. Lovely Terrace Balcony...BBQ PERMITTED w/ natural gas connection. VACANT AND MOVE-IN READY, This BRIGHT OPEN AIRY CONDO is sure to please and just feels like home once you step inside. Some photos have been virtually staged. Special Assessment has been paid in full by Seller. QUICK CLOSING AVAILABLE!! (id:19720)
Paul Rushforth Real Estate Inc.
393 Donald Street
Ottawa, Ontario
Opportunity is knocking for investors and developers! The home sits on a 50ft x 126ft lot and boasts a large kitchen, dining room, living room, main floor bedroom or office, hardwood and tile, and two spacious bedrooms on the second level. The rear entrance leads to the basement, previously used as an in-law suite. The large detached garage is connected to gas and hydro services. The tenant is month-to-month and rents the entire home for $1,658/month plus heat and hydro. Close to public transit, schools, parks, shopping, restaurants, and the bike path along the Rideau River. Room measurements are approximate. 36 hours notice is required for all showings. (id:19720)
Exit Realty Matrix
262 St Jacques Street
Ottawa, Ontario
Turnkey Duplex in the Heart of Vanier perfect for Investors or Owner-Occupants! Opportunity knocks with this solid, completely rebuilt duplex in sought-after Vanier. Reconstructed from the foundation up in 2004, this spacious bungalow sits on a generous 44' x 95' lot (R4U zoning) and features a 2-bedroom main level unit (used to be 3 bedrooms but primary bedroom enlarged) and a 1-bedroom lower-level suite, offering excellent flexibility and income potential. Whether you're an investor looking for a low-maintenance property or a buyer searching for a home with future built-in rental income, this property fits the bill. Key features include: professionally waterproofed foundation (2024), newer roof (2021), retaining wall (2016) and attached garage. Solid construction with updated systems throughout. Ideal layout for owner occupancy or full rental. All this in a rapidly developing neighbourhood, just minutes to downtown, public transit, parks, shops, and more. A rare find in Vanier, book your showing today! (id:19720)
Royal LePage Team Realty
2010 - 234 Rideau Street
Ottawa, Ontario
This is your opportunity to move right into a 1 bedroom 1bathroom condo in the heart of downtown Ottawa. The Royalton model offers 630 square feet with hardwood and tile throughout, neutral trendy decor, upgraded dark kitchen cabinetry and unique modern accents throughout. Your primary bedroom is a great size with cheater access to your full bathroom. Don't forget in-suite laundry! You'll love relaxing after a long day, while sitting on your balcony overlooking the city and experiencing 20th floor views; away from the busy streets of the Byward Market. Benefit from living in the widely recognized Claridge II Plaza, with tons of amenities: 24hr concierge, indoor pool, gym, sauna, party room, BBQ area, and so much more! Walk to the Rideau Centre, University of Ottawa,Parliament Hill, our city's night life, loads of restaurants and the O-train access. 1 STORAGE LOCKER included. (id:19720)
Right At Home Realty
60 Verglas Lane
Ottawa, Ontario
Situated in the highly desired Trailsedge community, this rarely offered 3-storey Richcraft Jameson Corner Home offers 3 bedrooms and 4 bathrooms. You are greeted at the entry level with a large walk-in closet, an adaptable den and a convenient 2-piece powder room. The main floor is home to a brightly lit kitchen accentuated by marble countertops and tiled flooring and backsplash, a coffee station, an island with a breakfast bar and high-end stainless steel appliances. With it's open concept, the main floor flows into the living room/dining room combination highlighted by beautiful hardwood and a 2-piece powder room and doors to a covered balcony. The upper level provides access to the spacious primary suite including a 3-piece ensuite as well as a walk in closet, two additional bedrooms, a full bathroom and laundry space. The basement area is a great space for storage. Brightly lit by 10 large windows, this property is equipped with automatic blinds set to maintain privacy and still bring in light. Located just five minutes from Mer-Bleu this home has easy access to big name grocery stores such as Walmart, Food Basics and Real Canadian Superstore as well as gyms such as Goodlife Fitness and Movati and big name restaurants such as Chipotle, Lonestar and Moxies. Within just a 5 minute drive you will find yourself at the nearest park and ride with easy access to the express shuttle to Blair station. There is also a park within a 2 minute walk. Don't miss the opportunity to schedule your showing today! (id:19720)
Grape Vine Realty Inc.
607 - 135 Barrette Street
Ottawa, Ontario
Welcome to Unit 607 at 135 Barrette Street - The St. Charles Market in New Edinburgh! An upscale & remarkable project, built by ModBox Developments. Minutes to all shops, amenities, downtown/lowertown, Global Affairs, the River, public transportation & walking/biking paths! This gorgeous/modern 1-Bed, 1-Bath unit falls nothing short of perfect! Highlights include: High-end Fisher & Paykel appliances (including gas range), 2 tiered dishwasher & an abundance of cupboards/counter space. Designer Caesarstone raw concrete countertops in kitchen & quartz in bathroom (with heated floor!), FULL soundproofing between both neighbours, electronic black-out blinds in kitchen/living area, private balcony with heater & nat-gas BBQ hookup, hardwood floors throughout & full-sized in-unit laundry! Amenities include: Concierge service, Fitness Centre, Party Room, Yoga Studio, Roof top terrace & more! 2 oversized storage lockers (#48 & #49) & Valet parking via innovative automated puzzle parking system. (id:19720)
RE/MAX Hallmark Realty Group


