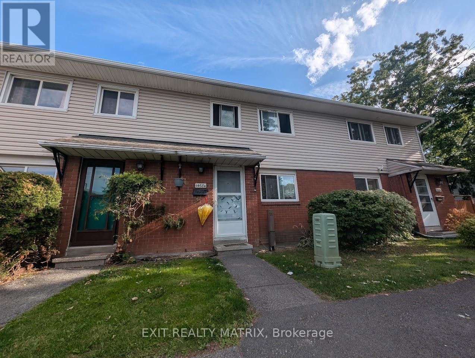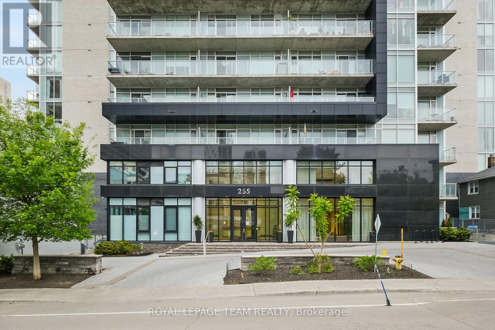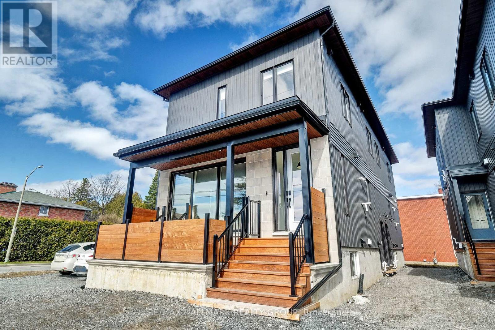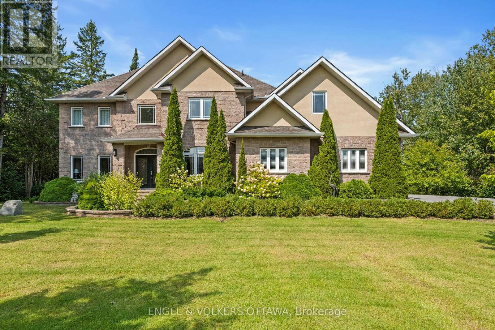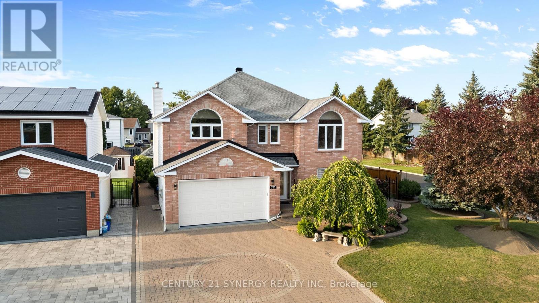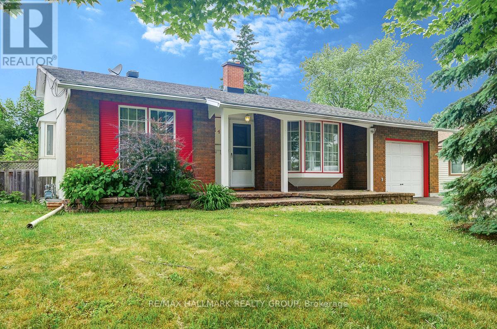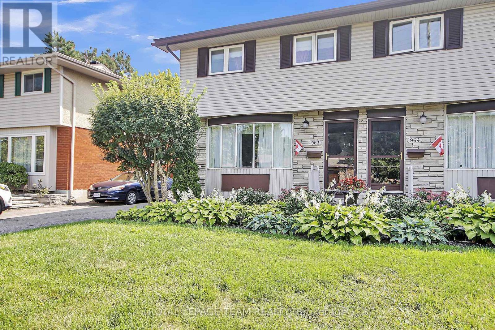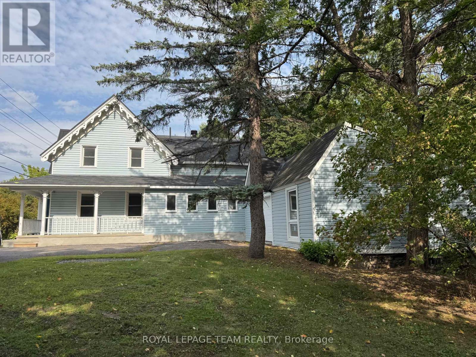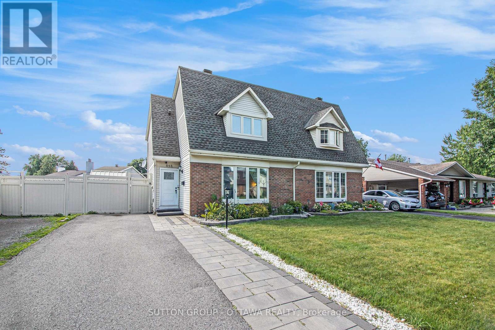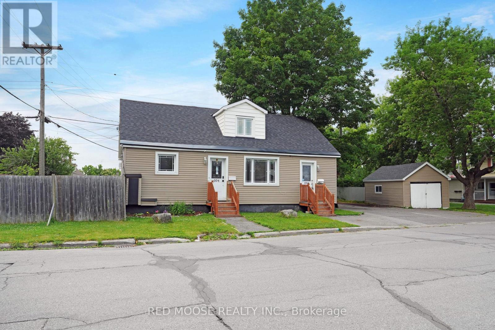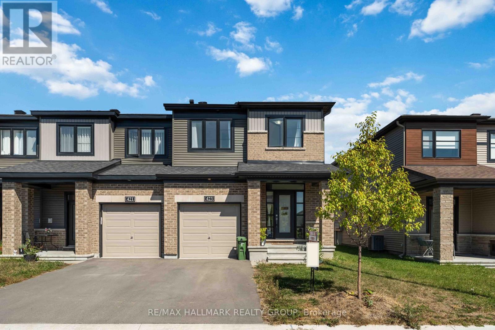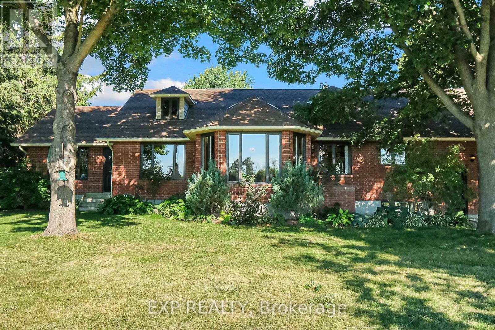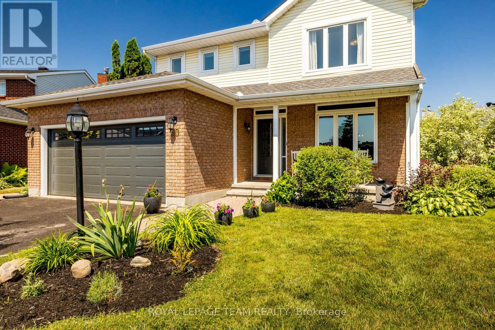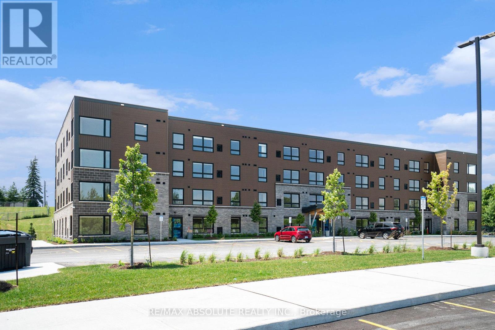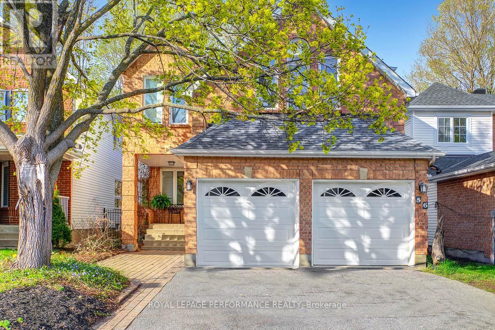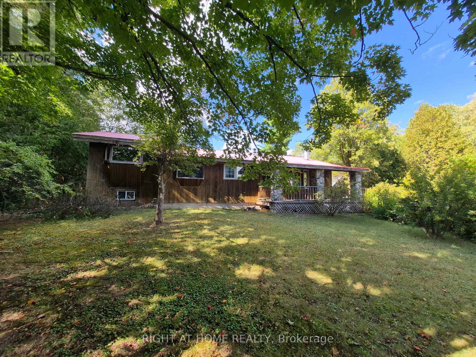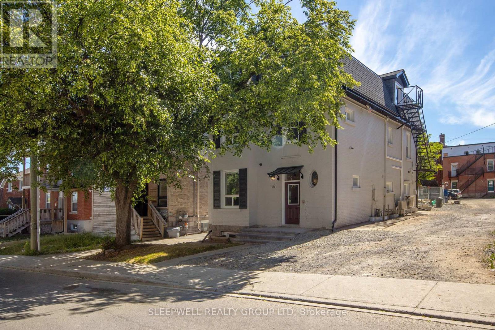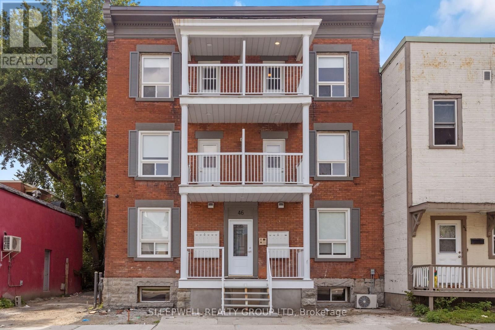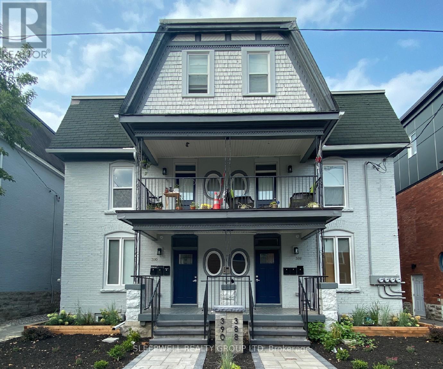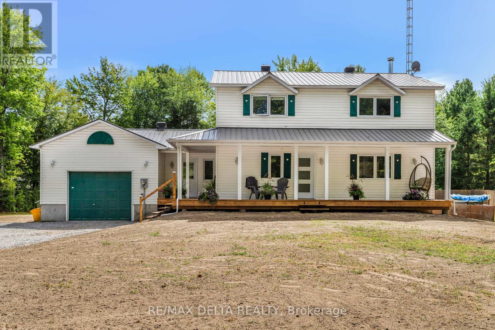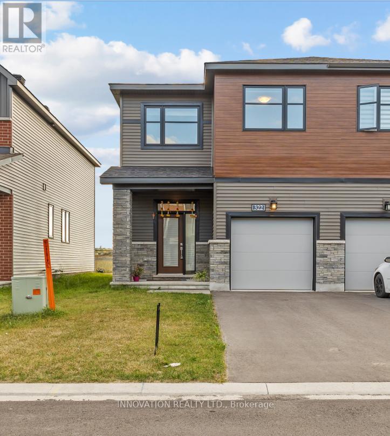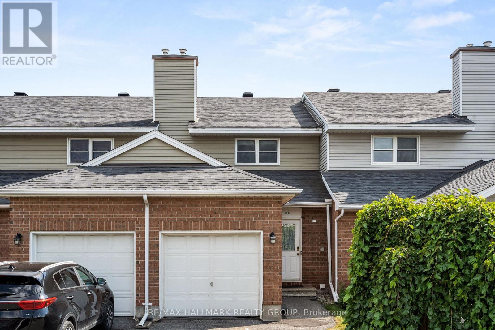Ottawa Listings
B - 1468 Heatherington Road
Ottawa, Ontario
Nestled in the heart of Ottawa's Alta Vista corridor, this inviting 3 bed, 1 bath townhouse with a partially finished basement, private fenced backyard, and one parking spot. The property requires some TLC. Lower level has small rec room. Residents enjoy easy access to the Albion Heatherington Recreation Centre which hosts numerous programs and community gatherings right around the corner. Just a short stroll away lies the Walkley Albion Park offering a dog friendly green space with winding paths, playgrounds, and sports facilities a perfect spot for leisurely weekend walks or outdoor family time. For those with children, the neighbourhood is well served by a range of educational options, including Prince of Peace Catholic, Marius-Barbeau Catholic, Clifford Bowey Public, Marie-Curie Public elementary schools, and both Ridgemont and St.Patrick high schools. The nearby Heron Gate Mall caters to daily shopping needs. All this, combined with convenient transit links, localized amenities, and a true sense of community, makes this interior unit a compelling and turnkey choice for families, professionals, or investors alike. (id:19720)
Exit Realty Matrix
909 - 255 Bay Street
Ottawa, Ontario
Welcome to this freshly painted, bright & modern 9th floor 686 sq ft condo (according to builder floor plans) featuring 1 Bedroom, 1 full Bath, and a versatile flex room. This open-concept layout features a large patio window that fills the space with abundant natural light, complemented by elegant hardwood flooring. The sleek designer Kitchen is equipped with stainless steel appliances, quartz countertops, ample cabinet space and an island with seating; perfect for casual dining or meal prep. A spacious east-facing balcony offers expansive views, ideal for both relaxing and entertaining. The Primary Bedroom is well-proportioned & bright, and features a built-in closet. In the spacious Den/Flex Rm, a sliding pocket door transforms the space into a home office, guestroom or convenient second Bedroom, complete with a closet/built-in storage and the space can accommodate a queen-size bed. Additional highlights include convenient in-unit laundry, personal storage locker and access to top-tier building amenities: indoor pool, outdoor terrace and BBQ, state-of-the-art gym, sauna, party room, meeting spaces and guest suites. Monthly condo fees of $424.34 cover water/sewer, gas, reserve fund contributions, building insurance, management fees. Hydro averages approximately $80/month. Living here has you steps from the O-Train Lyon station, Parliament Hill and so much more! (id:19720)
Royal LePage Team Realty
14 Spencer Street
Edwardsburgh/cardinal, Ontario
Prime Mixed -Use Investment property in charming Spencerville ideally situated on the main road, just 20 minutes from Kemptville. This exceptional stone building offers a unique opportunity for an owner to live and work while earning rental income. Featuring 3 residential units, and a versatile commercial space, which at one time had a liquor license, making it ideal for a restaurant, retail shop, or other business venture. Parking at rear has 3 designated spots for the residential tenants only. The commercial space features 2 newly renovated bathrooms, a full kitchen, storage area, furnace area, and treatment room, rented at $1160/mo plus utilities. Apt 1 pays $897/mo all-in, Apt 2 pays $1330/mo plus hydro, Apt 3 pays $1230/mo all in . Landlords pay Water/Sewer every 3 months $859. Commercial tenants pay for Propane. Building equipped with security and cameras monitored and paid monthly, and cameras will stay. Water softener reverse osmosis and UV system owned and will stay. Commercial tenants own all equipment and furnishings. Perfect opportunity to own a piece of history in picturesque Spencerville, close to all town access points, including major highways, and popular trails. With strong community ties, financing and entrepeneurial resources and support, Spencerville offers opportunities beyond your imagination. Furnace, Hot Water Tank and Water Treatment 2017. Metal Roof with new eavestrough. 96 hours irrevocable required on all offers. (id:19720)
RE/MAX Absolute Realty Inc.
2 - 709a Carsons Road
Ottawa, Ontario
Welcome to Unit 2 at 709A Carsons Rd! This is a BEAUTIFUL NEWLY BUILT lower 2-bed, 1-bath unit sitting between La Cite Collegiale & Samuel Genest HS being super close to Costco, the Hwy, restaurants, shops, biking/walking paths & more! Smart home equipped w/Google Nest doorbell & Ecobee thermostat! All matte black finishes/hardware throughout! Upon entering the unit, foyer space is available with front closet for coats/shoes, then make your way down the stairs to an open concept living/dining area that is filled with natural light and features a designer kitchen w/new SS appliances, chop block countertops, matte black handles and faucet, and a utility room offering some storage. Unit also boasts 2 spacious bedrooms and full bath w/stand-up shower, in-unit laundry w/2-in-1 machine. All windows have roller blinds included! 1 surfaced parking available at $50/mo extra. Tenant to pay hydro & gas (heat). Available immediately! (id:19720)
RE/MAX Hallmark Realty Group
6163 Elkwood Drive
Ottawa, Ontario
This impressive 4-bedroom home offers the perfect combination of space, style, and functionality. The upgraded kitchen is a chefs dream, featuring modern appliances, premium finishes, and plenty of workspace for cooking and entertaining. High ceilings and abundant natural light enhance the open, airy feel throughout the home, creating a warm and inviting atmosphere in every room. The fully finished basement is a standout feature, boasting a spacious rec room and a stunning custom bar areaperfect for hosting game nights or weekend gatherings. Outside, the property sits on a large, beautifully maintained lot with a spacious deck designed for entertaining, grilling, or simply enjoying the outdoors. Located in a sought after neighbourhood, this home truly has it all, blending luxury upgrades with everyday comfort. (id:19720)
Engel & Volkers Ottawa
711 Merkley Drive
Ottawa, Ontario
Welcome to 711 Merkley Drive - Your Dream Home in the Heart of Orleans! This stunning custom-built masterpiece offers over 3,100 sq. ft. above grade and sits proudly on a premium large corner lot, combining space, luxury, and functionality in a way that's rarely available. From the moment you arrive, you'll be impressed by the extended custom designed interlock 6 car driveway and a double car garage, accommodating parking for 8 vehicles, luscious landscaping, tri-level custom interlock and sitting area, a rare find in this sought-after neighbourhood. Step inside to discover large, upgraded principal rooms that are perfect for both everyday living and entertaining. The main floor features a spacious living room, formal dining room, and inviting family room, all beautifully presented with quality finishes throughout. At the heart of the home is an entertainment-sized kitchen that will delight any chef featuring a moveable granite island, stainless steel appliances, and abundant cabinetry for all your storage needs. Upstairs, a striking spiral staircase leads to four king-sized bedrooms, offering comfort and privacy for the whole family. The full-size laundry room on the second floor adds everyday convenience. The fully finished lower level includes a separate in-law suite ideal for extended family or guests complete with a full kitchen, 3-piece bathroom, living room, dining area, and private bedroom. The lower living area offers the ideal Theater/Entertainment area with a custom stone wall, mounted Television, bookcases and storage. Step outside to your personal oasis, featuring a heated inground pool and a generous side yard with luscious landscaping perfect for outdoor entertaining and making summer memories. This home has it all: space, style, and an unbeatable location in one of Orleans' most desirable communities. Roof Shingles, Furnace, Windows (all 2011) Central A/C (1992 new motor 2024 with maintenance contract in place) The pool needs a new liner. (id:19720)
Century 21 Synergy Realty Inc
2149 Hubbard Crescent
Ottawa, Ontario
Fabulous opportunity to purchase a 4bed/2bath backsplit single on a quiet, family friendly crescent in the heart of Beacon Hill North. Much larger than it looks. Main level features site-finish hardwood floors in living and dining rooms. Living room features recessed lighting, wood fireplace, and bay window. Bright white kitchen with plenty of cabinetry including short peninsula island/seating area with stools. Upper level has site-finish hardwood throughout the three bedrooms. Large primary bedroom with large closets. Two other bedrooms and 3pc bathroom including walk-in shower. Lower level with family room, access to a large solarium providing access to rear yard, plus 4th above-grade bedroom. Updated 3pc bathroom with walk-in shower and skylight. Laundry on this level. Basement has utility room, storage, workshop and carpeted Den. Fairly large crawl space a bonus for extra storage. Large backyard with deck, gazebo. Home awaits your personal design/touch. Bus Transit at your doorstep including Montreal Rd LRT Station (LATE FALL 2025). Minutes to Highway 174. Located within the catchment area of Colonel By High School. A short jaunt to the Ottawa River and Ottawa's Multi-Use Capital Pathway. Call today for a showing! (id:19720)
RE/MAX Hallmark Realty Group
962 Dynes Road
Ottawa, Ontario
This large three-bedroom semi-detached home, is ideally situated in a well-established neighborhood. This property offers convenient access to Hogs Back, various shopping amenities, and public transit options, making it a highly desirable location. The main floor features a bright and inviting living room with large bay windows, creating an abundance of natural light. Adjacent to this, you will find a separate dining room, also benefiting from its own window. The upgraded kitchen offers a great view of the backyard, ample storage, and a convenient eat-in area. For added convenience, a powder room is also located on the main floor. Upstairs, the home provides a comfortable living space with a primary bedroom that includes a closet, along with two additional good-sized bedrooms and a full bathroom. The finished basement is a valuable extension of the living space, and a dedicated laundry room, and additional storage options. The exterior of the property boasts a fenced backyard, providing a private and versatile outdoor space perfect for patio seating, gardening, or relaxation. This home presents an excellent opportunity in a sought-after area. (id:19720)
Royal LePage Team Realty
1022 Bridge Street
Ottawa, Ontario
Welcome to this reimagined Victorian-style residence, gracefully set on a 290-foot-wide lot in the heart of Manotick. Thoughtfully renovated by award-winning Urbano.Design, the home blends timeless character with modern comfort. Step inside to discover soaring ceilings, sun-filled living areas, and a seamless indoor-outdoor connection that invites both relaxation and entertaining. The landscaped backyard, large garage with new concrete flooring, and extensive updates including new windows and siding, create a property that's as functional as it is beautiful. Whether you're hosting, unwinding, or shaping your dream lifestyle, the possibilities here are endless. Just steps from the Rideau River, the villages charming shops, and popular restaurants, plus only 28 minutes to downtown Ottawa! This home places you right at the center of it all. Recent 2025 upgrades inside include new vinyl flooring on the main level, plush carpeting throughout upstairs, upgraded pot lighting, fresh drywall, and a full interior repaint. Together with the exterior improvements, it's a bright, move-in-ready canvas awaiting your vision. Rarely does an opportunity arise to own a piece of Manoticks history, thoughtfully updated for today and nestled in one of the community's most sought-after neighbourhoods. Come make it yours today! (id:19720)
Royal LePage Team Realty
848 Borland Drive
Ottawa, Ontario
Priced to sell! Welcome to 848 Borland Avenue, your family's next chapter starts here! Ready for a quick closing and immediate move-in! This charming home is nestled in a friendly, established neighbourhood in the heart of Orleans, just steps to top-rated schools, lush parks, shopping, and transit. Featuring beautiful hardwood flooring throughout the main, lower and upper levels, complemented by easy-care tile in the kitchen, foyer, and bathrooms. This home has a solid layout and unbeatable location, make it the perfect canvas for your family's dreams. Enjoy easy access to Hwy 174, Place d'Orleans Shopping Centre & transit station, and countless amenities; everything you need is right at your doorstep! Don't miss the opportunity to put down roots in one of Orleans most desirable pockets at this great price, come see the potential today! (id:19720)
Sutton Group - Ottawa Realty
694 De L'eglise Street
Ottawa, Ontario
A smart investment meets a practical lifestyle at 694 De L'Eglise - this versatile property offers multiple income-generating options. Featuring a legally recognized duplex + a finished basement unit (non-conforming) from side entrance, it's a rare opportunity for both investors and owner-occupiers alike. Conveniently located near Montreal Road & St. Laurent Boulevard the location provides easy access to transit, shopping, and day-to-day essentials making it ideal for attracting quality tenants. With separate hydro meters, two hot water tanks, and generous parking to accommodate all residents. Whether you're looking to expand your rental portfolio or live in one unit while leasing the others, this property delivers flexibility and income potential. Don't wait.. opportunities like this don't come around often. (id:19720)
Red Moose Realty Inc.
423 Silicon Way
Ottawa, Ontario
Available November 1. Spacious and bright end-unit townhome with 4 bedroom, located minutes from the Hi-Tech Park, schools, shopping, and Hwy 417. The main floor offers 9 ceilings, hardwood flooring, and an open-concept layout with a modern kitchen, sleek cabinetry, and adjoining living and breakfast areas. Upstairs, you'll find 4 bedrooms - ideal for family living or a home office - featuring a primary suite with walk-in closet and ensuite, plus a full bath, and convenient laundry. The fully finished basement adds extra living space with natural light and a 2-piece bath, perfect for a recreation room or entertainment. Just move in and enjoy! (id:19720)
RE/MAX Hallmark Realty Group
9185 Ray Wilson Road
Ottawa, Ontario
9185 Ray Wilson Road Country Living at Its Finest Escape to peace and tranquility in this charming 4-bedroom, 3-bathroom family home, nestled among open farmland with breathtaking views across the fields. This spacious property features a 3-car attached garage perfect for vehicles, toys, or hobbies plus an additional detached shed for extra storage or workspace. Inside, the home offers plenty of room for the whole family, while outside you'll find space to create your dream garden or simply relax and soak in the quiet country setting. Unwind on the rear porch while enjoying unforgettable sunsets in every season. If you've been dreaming of space, privacy, and the warmth of country living, bring the family and make 9185 Ray Wilson Road your next home! (id:19720)
Exp Realty
30 Halley Street
Ottawa, Ontario
Welcome to 30 Halley Street Where comfort meets resort-style living in one of the largest backyards in the neighbourhood! This beautifully maintained 4-bedroom, 4-bathroom home offers over 2,500 sq.ft. of thoughtfully designed living space, perfect for families who love to entertain or simply unwind in their own private outdoor retreat. Step inside to discover a warm and inviting layout, featuring a bright sunken family room with backyard views, a separate family room for more relaxed gatherings, and a main-floor office with built-in storage that can easily double as a fifth bedroom. The spacious kitchen is equipped with stainless steel appliances, ample cabinetry, quartz counters, and a breakfast bar; ideal for casual meals or hosting friends. A direct walk-out brings you to the showstopper: an expansive, pie-shaped backyard that's truly one-of-a-kind. This oversized, fully fenced yard is a dream for outdoor living; offering a large wood deck, in-ground pool, hot tub, pool shed, garden shed, and a generous green space perfect for kids, pets, or summer games. Whether youre entertaining guests or enjoying quiet evenings under the stars, this backyard is designed to impress year-round. Upstairs, plush carpeting leads to four well-appointed bedrooms, including a tranquil primary suite with walk-in closet and a 4-piece ensuite with granite vanity. A rare bonus: a second primary bedroom also features its own private ensuite; ideal for guests, teens, or multi-generational living. Additional highlights include a convenient mudroom/laundry room with garage and yard access, and an unfinished basement offering endless possibilities with three dedicated storage rooms and two extra closets. Don't miss this rare opportunity to own a versatile home with one of the best backyards in the community, your personal escape just minutes from schools, parks, and amenities. (id:19720)
Royal LePage Team Realty
412 - 12 Thomas Street S
Arnprior, Ontario
Welcome to Trailside Apartments! Located at 12 Thomas Street South, Arnprior. Discover this newly constructed building featuring 1 and 2-bedroom units. Each unit boasts: Large windows that fill the space with natural light, Open-concept living areas, Modern finishes, New stainless steel appliances, In-suite laundry, Air conditioning, and a designated parking spot. Nestled on a quiet cul-de-sac on the Madawaska River and Algonquin Trail. The building offers privacy while remaining conveniently close to numerous local amenities, including the hospital, Nick Smith Centre, library, restaurants, parks, grocery stores, and just a short walk to downtown Arnprior. Schedule a showing to experience the stunning units and the surrounding natural beauty! Note: Photos of units display various layout options available for 1-bedroom units. *Some photos with furnishings are *virtually staged.* ***TWO(2) months free on a 14-month lease term for a limited time - contact to find out about requirements* (id:19720)
RE/MAX Absolute Realty Inc.
56 Ipswich Terrace
Ottawa, Ontario
Welcome to this exquisitely renovated 4-bedroom, 4-bathroom two-storey residence, perfectly situated in one of Kanata's most sought-after neighbourhoods. From the moment you step into the inviting front foyer, you're greeted by a sense of elegance & modern comfort. The main level boasts a harmonious blend of hardwood & tile flooring, guiding you through a formal living room & into a spacious family rm featuring a cozy fireplace. The heart of the home is a show-stopping, custom-designed kitchen(14), where sleek black-and-white contrasts, quartz countertops, new cooktop(25), prep sink, extended breakfast bar, pot lights & designer backsplash converge in perfect harmony. Open yet subtly separated, the kitchen flows into the dining area, ideal for both casual meals & entertaining. Patio drs lead to a stunning cedar deck & a generous, fully fenced yard, offering the perfect outdoor retreat. A beautifully updated powder rm(23), stylish laundry rm(23) w/built-in shelving, sink, and convenient access to the double garage complete the main level. Upstairs, you'll find new carpeting(24) and four expansive bedrooms. One features a walk-in closet & cheater access to a fully renovated 4P main bath(15), while the primary suite is a sanctuary unto itself, complete w/its own fireplace(23) & luxurious 5P ENSUITE(14) showcasing HEATED floors, freestanding tub, oversized glass shower, and double vanities. The finished basement offers a large recreation rm, new modern 3P bathroom w/corner shower, ample storage space, pantry & fridge. This home has been freshly painted thru-out( 24) + Recent upgrades include a 45-year shingle roof(14), newer AC(20), furnace(14), 200 amp service, electric vehicle charger-ready garage & updated garage dr. Located within walking distance to the Richcraft Recreation Complex, South Highlands Trails, schools, parks, restaurants & Kanata's high-tech sector, this exceptional home combines functionality & location in one complete package! (id:19720)
Royal LePage Performance Realty
326 Calabogie Road
Mcnab/braeside, Ontario
Well appointed on 17 acres!!! This 3 bed, 1 Bath bungalow offers prime country living and blends into the natural setting. The property here is beautiful, complete with a large log cabin outbuilding, 2 barns and approximately 870 feet of road frontage. The main level boasts an open concept kitchen/living/dining area, 3 large bedrooms and a full bath. Downstairs is a full unfinished basement. This is a great property for anyone looking to do some cosmetic work to put their own stamp on it. Second driveway entrance is already in place at the south end of the property off Calabogie RD, where there may be a severance possibility. Easy access to highway 17, close proximity to Arnprior, Renfrew and Calabogie. (id:19720)
Right At Home Realty
68 Sweetland Avenue
Ottawa, Ontario
Exceptional development, with 33-unit expansion, and investment opportunity in Sandy Hill, just steps from the University of Ottawa. 68 Sweetland Avenue is a fully renovated multi-residential property offering 9 units with 10 furnished bedrooms, currently operated on an all-inclusive rental model that consistently appeals to students and young professionals. The building generates a gross annual revenue of $168,168 and a Net Operating Income of $117,182, representing a solid 5.0% cap rate at todays performance. In addition to the strong income in place, the property comes with approved plans for a 33-unit expansion, creating significant long-term growth potential. This positions the property as more than just a stable income generator, its also a development play in one of Ottawas most reliable neighbourhoods. Tenants benefit from a 90 Walk Score, 80 Transit Score, and 94 Bike Score, with cafés, restaurants, grocery stores, and the ByWard Market all within walking distance. Renovated suites, upgraded systems, and the furnished rental model ensure stable operations while the approved expansion unlocks future scalability. For investors seeking both current cash flow and a clear path to future growth, 68 Sweetland offers a rare combination of income stability and development upside in the core of the city. (id:19720)
Sleepwell Realty Group Ltd
46 Nelson Street
Ottawa, Ontario
Outstanding investment opportunity in the heart of downtown Ottawa. 46 Nelson is a fully renovated multi-residential property featuring 18 furnished suites with 20 bedrooms, all operated on an all-inclusive rental model that continues to attract strong demand from both students and young professionals. The building produces a gross annual income of $404,000, supplemented by additional parking and laundry revenue, resulting in a Net Operating Income of $288,673 and a very attractive cap rate of 5.75%. These metrics highlight the properties strength as a stable, cash-flowing asset in todays market. The location is boasting a 99 Walk Score, 86 Transit Score, and 97 Bike Score, with residents enjoying immediate access to the University of Ottawa, the ByWard Market, shopping, dining, and essential amenities. Extensive renovations and infrastructure upgrades ensure reliability, efficiency, and lower operating costs for years to come. The fully furnished and all-inclusive rental approach not only maximizes income but also broadens tenant appeal, reducing vacancy risk and keeping turnover manageable in a highly competitive rental market. For investors seeking a turnkey property with strong cash flow, proven stability, and long-term appreciation potential, 46 Nelson stands out as a rare opportunity to acquire a high-performing building in one of Ottawas most vibrant and desirable downtown neighbourhoods. (id:19720)
Sleepwell Realty Group Ltd
146-160 Osgoode Street
Ottawa, Ontario
Rare opportunity to acquire a large-scale multi-residential portfolio in Sandy Hill, just steps from the University of Ottawa. 146-160 Osgoode Street encompasses 8 addresses with a total of 68 fully renovated units, each designed to maximize income with shared kitchens, living areas, and balconies. This high-demand location consistently appeals to students and young professionals, supported by a 96 Walk Score and 97 Bike Score, with immediate access to campus, shops, restaurants, pubs, and everyday conveniences. The property produces a gross annual revenue of $1,125,247 and a Net Operating Income of $839,120, representing a strong 5.5% cap rate at current performance. Tenants benefit from modern amenities, upgraded systems, and efficient layouts that keep occupancy high while maintaining operational stability. Additional income streams are generated through shared facilities, enhancing the properties return profile. With its size, cash flow, and prime location, this portfolio represents a turnkey opportunity to secure one of Ottawas largest and most reliable student-focused multi-residential assets. Long-term appreciation potential, combined with strong current income, makes this a rare and highly attractive offering. (id:19720)
Sleepwell Realty Group Ltd
388-390 Chapel Street
Ottawa, Ontario
Outstanding investment opportunity in the heart of Sandy Hill, just steps from the University of Ottawa. 388-390 Chapel consists of two fully renovated triplexes built in identical style from the ground up. Each building offers a 5-bedroom, 2-bathroom unit on the main level, a 3-bedroom, 1-bathroom unit on the second floor, and a 4-bedroom, 1-bathroom unit on the third floor. All units are furnished and operated on an all-inclusive rental model, making them highly attractive to students and young professionals while minimizing vacancy risk. The property produces a gross annual income of $266,952 and a Net Operating Income of $192,956, translating into a solid 5.5% cap rate. With upgraded infrastructure, modern finishes, and efficient building systems, the asset is positioned for long-term stability with reduced operating costs. The location further strengthens the investment case, boasting a 90 Walk Score, 80 Transit Score, and 94 Bike Score, ensuring tenants have immediate access to campus, the ByWard Market, cafés, restaurants, shopping, and everyday amenities. For investors seeking a turnkey, high-performing property in one of Ottawas most established rental markets, 388-390 Chapel delivers strong current income, desirable location, and long-term appreciation potential. (id:19720)
Sleepwell Realty Group Ltd
350 16 Route
Alfred And Plantagenet, Ontario
Discover comfort and character in this beautifully maintained 2 storey home offering over 1,700 sq ft of inviting living space nestled on a 1.4-acre country setting lot. Freshly refinished hardwood floors flow throughout, adding timeless warmth and style. A beautiful wood fireplace joinsthe spacious living and dining rooms, creating a cozy and connected atmosphere perfect for family gatherings or entertaining. The home alsofeatures a full bathroom (2021), a convenient powder room (2025), and generously sized bedrooms filled with natural light. Step outside andenjoy your private retreat: a heated above-ground pool, ideal for summer fun, and ample yard space for gardening, recreation, or futureexpansion. A small barn with electricity could be used as a chicken coop or even a stable. Plus, a Generac generator provides year-round peaceof mind with backup power when you need it most. Whether you're upsizing, planting roots, or just looking for space and peace withoutsacrificing convenience, this property offers a rare blend of charm, function, and outdoor living. Call today for your personal visit! Recentupgrades: Metal Roof (2025); Windows (2008-2020); Pool (2021); Doors (2023-2024); New Front & Back Porch (2025) (id:19720)
RE/MAX Delta Realty
322 Gisborne Place
Ottawa, Ontario
Welcome to 322 Gisborne Place, a stunning Minto Laguna end-unit townhome nestled in the highly sought-after Morgans Grant neighborhood of Kanata. This meticulously maintained 3-bedroom, 4-bathroom home offers a perfect blend of style, functionality, and location, making it an ideal choice for families, professionals, or investors. As you step inside, you're greeted by 9-foot ceilings on the main floor that enhance the sense of space and light throughout the open-concept layout. The modern kitchen is a chefs delight, featuring high-end stainless steel appliances, ample cabinetry, and a sleek design that seamlessly flows into the bright living and dining areaperfect for entertaining or relaxing with family. Upstairs, the second floor boasts a spacious primary bedroom complete with a walk-in closet and a private en-suite bathroom, providing a peaceful retreat after a long day. Two additional generously sized bedrooms and a full bathroom offer plenty of space for family members, guests, or a home office setup. The finished basement expands your living space even further with a large rec room, an additional bathroom, and flexible space for a gym, media room, or guest suite. This home has been thoughtfully upgraded and maintained, offering turnkey convenience for its next owners. The end-unit layout provides extra windows, bringing in an abundance of natural light and adding to the warm and inviting ambiance. Outside, enjoy a fully fenced yard perfect for summer barbecues, children's play, or quiet morning coffees. Located just minutes from Highway 417, Kanata's High Tech Park, top-rated schools, walking and biking trails, playground. 322 Gisborne Place offers a rare opportunity to own a truly exceptional home in one of Kanata's most desirable communities. Don't miss your chance to make this beautiful property your own schedule your showing today and experience all that this wonderful home and neighborhood have to offer. (id:19720)
Innovation Realty Ltd.
43 - 80 Bentbrook Crescent
Ottawa, Ontario
Welcome to this charming 3-bedroom townhome with a one-car garage, perfectly located in the desirable Heritage Park community. This home offers excellent value with major updates already completed, including the roof, windows, and furnace. Inside, youll find gleaming hardwood floors and a bright, open living and dining area with large patio doors leading to a fully fenced, south-facing backyard complete with a deck and natural gas hookup for your BBQ. The spacious kitchen and bathrooms provide plenty of room for everyday living, while thoughtful storage solutions throughout the home make it both functional and inviting. Set within walking distance to parks, shops, restaurants, and more, this property combines comfort, convenience, and location, making it a wonderful opportunity not to be missed! (id:19720)
RE/MAX Hallmark Realty Group


