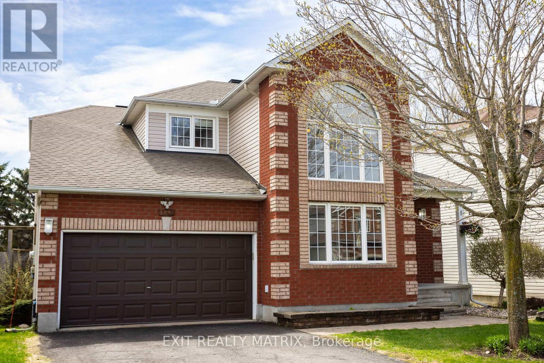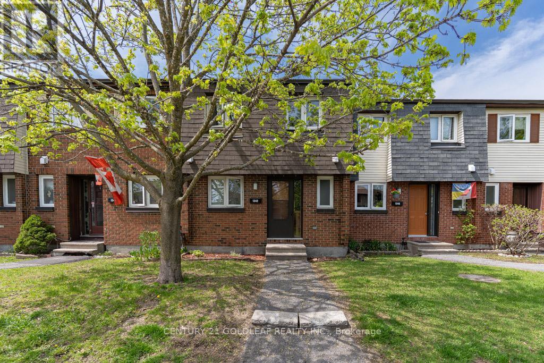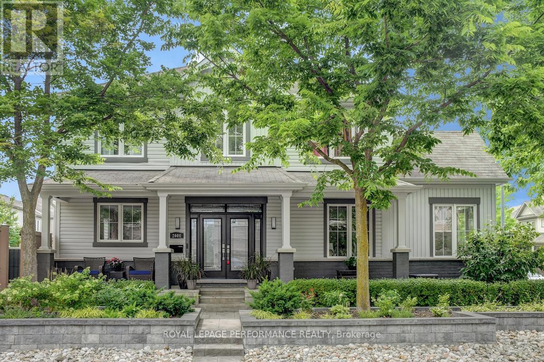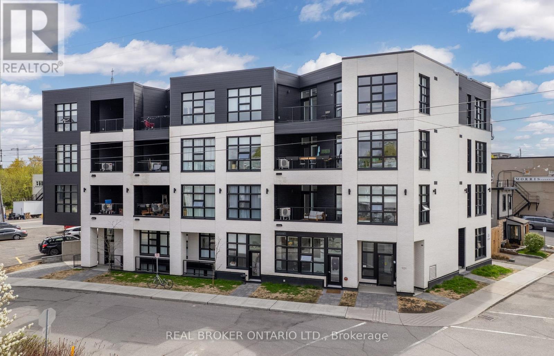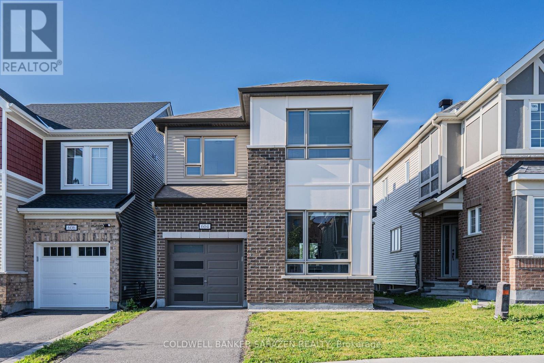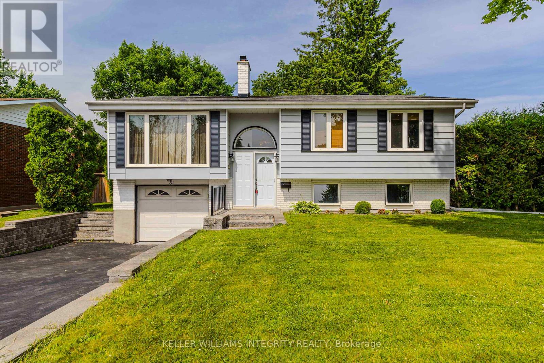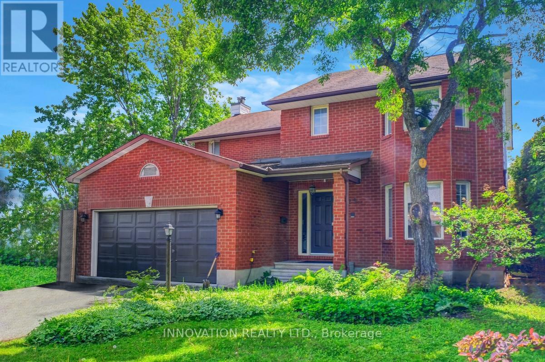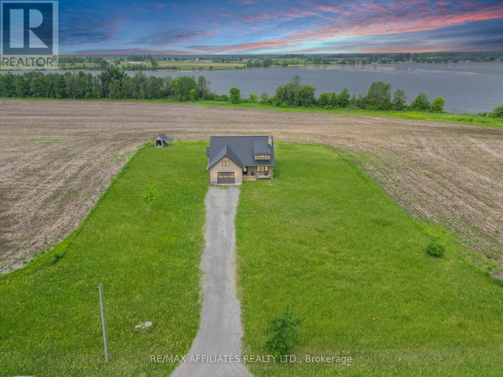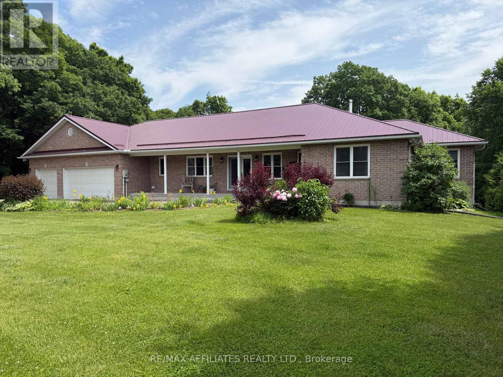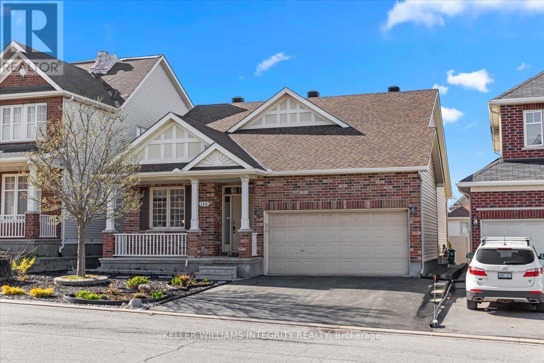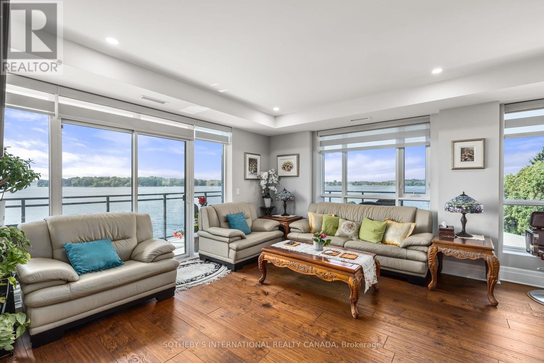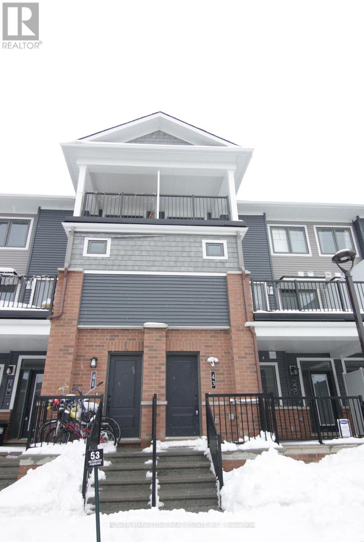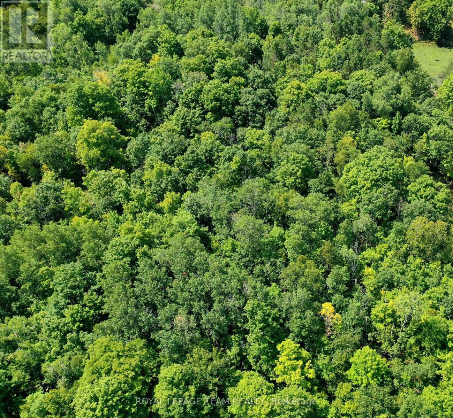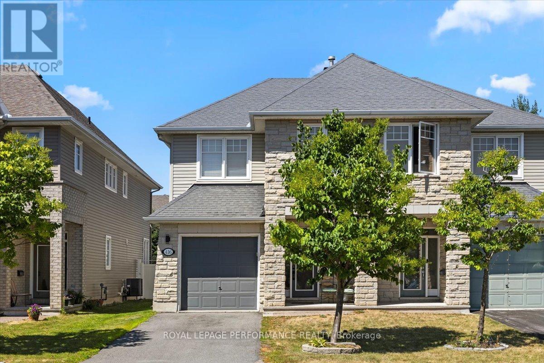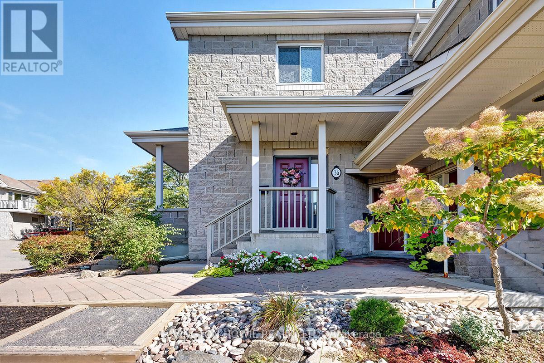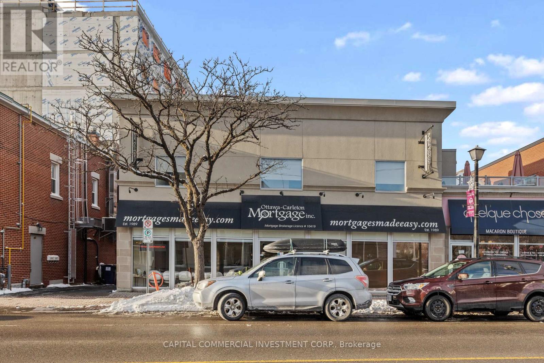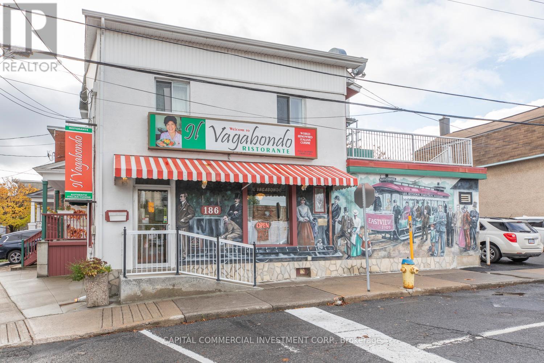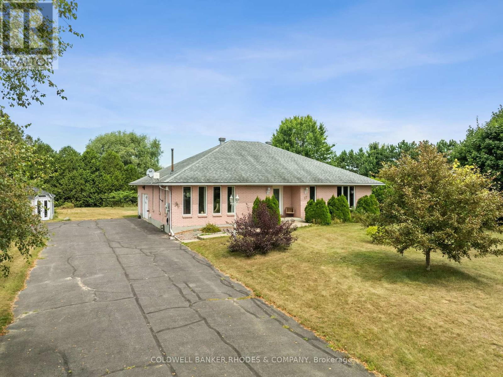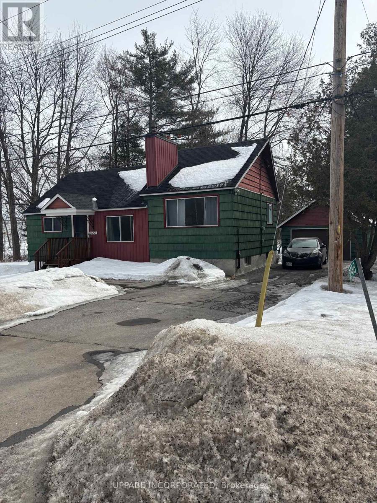Ottawa Listings
133 Labelle Street
Russell, Ontario
Welcome to 133 Labelle Street, where thoughtful design and everyday comfort come together in the heart of Embrun. This 3-bed, 3-bath home offers the ideal setting for a growing family, remote professionals, or anyone craving space to live, work, and unwind. Step into a welcoming foyer that opens to a formal living room with soaring cathedral ceilings, perfect for relaxing or entertaining. Just across the hall, a bright and versatile flex space makes a fantastic home office, especially with its proximity to the front door, ideal for client meetings or private workspace. The heart of the home lies in the open-concept living area, where a cozy family room with a gas fireplace flows effortlessly into a spacious dining area and chef-worthy kitchen. With ceiling-height cabinets, a walk-in pantry, and generous prep space, the kitchen is designed for everyday ease and special occasions alike. A mudroom, powder room, and laundry area add functional convenience to the main floor. Upstairs, the grand staircase leads to a sunlit landing that overlooks the main level. The private primary suite includes a full ensuite bath, while two additional bedrooms and another full bathroom provide space and comfort for the rest of the family. The finished lower level offers a large rec room that can easily flex to suit your lifestyle, think playroom, home gym, or media space. Step outside and enjoy your personal backyard oasis, complete with a deck for dining al fresco, a stone patio perfect for summer lounging, a shed for added storage, and a firepit where memories are made under the stars. Situated in a welcoming, well-serviced community close to parks, schools, and shopping, this home isa perfect blend of lifestyle and location. Don't miss your chance to make it yours, book your showing today! (id:19720)
Exit Realty Matrix
1342 Cedarcroft Crescent
Ottawa, Ontario
Welcome to 1342 Cedarcroft crescent, a spacious bright townhome loaded with upgrades that include: a renovated kitchen with additional pantry & stainless steel appliances; renovated 2pc bathroom; upgraded main bathroom; newer windows; parquet flooring on the main floor; laminate on 2nd; a cosy lower level recreation room; a private fenced landscaped yard; modern decor; tile flooring in kitchen and foyer and barn style door to the master bedroom. Backing onto a treed pathway, you are a short walk to the Blair road walk over accessing the O-Train, The Gloucester centre, movie theatres, restaurants and major big box retailers. a truly walkable neighbourhood! 1 parking spot included! Great investment opportunity. Rents for similar homes are $2,550-$2,600 a 5.5% cap rate. (id:19720)
Century 21 Goldleaf Realty Inc.
2600 Fallingwater Circle
Ottawa, Ontario
Absolutely STUNNING 4 Bed, 3.5 Bath, Fully UPGRADED CORNER Lot Residence w/HEATED SALTWATER POOL, A True Showstopper! Step into refined elegance in this beautifully appointed home (2462 sqft of living space), where every detail has been thoughtfully curated for style, comfort & function. Nestled on a meticulously landscaped Lot, this exceptional property boasts a charming front porch w/raised flower beds & lush greenery. The heart of the home is a designer kitchen(21) featuring a custom island w/GRANITE counters, sleek tile backsplash & premium stainless steel appl, including an induction range. The adjacent dining room opens through French drs into a quaint sunroom/Den, perfect for a quiet retreat. Rich HARDWOOD flooring flows seamlessly across BOTH LEVELS & up the staircase, complemented by tasteful pot lighting thru-out. The inviting living room showcases a stunning stone-surround gas fireplace - an architectural focal point & feature wall that adds style and character! The luxurious Primary bdrm offers dual walk-in closets & a spa-like 3P ENSUITE w/marble finishes & a high-tech glass Smart shower. Three other generous size bdrms w/ample closet space. RENOVATED MAIN 4P BATH w/new tub(25) plus updated 2nd Floor Laundry rm w/New Washer(24) & Dryer(24)! The finished lower level is designed for comfort & entertainment, complete w/recreation rm, wall shelving combined w/Murphy bed, 3-piece bath featuring a heated air massage tub & a finished storage area w/built-in shelving & a stainless-steel pet wash station. A 3-camera cloud-based security system offers peace of mind. Outdoors, the fully fenced private backyard OASIS features a HEATED SALTWATER POOL w/New Pump(24), Salt Cell(24), pool cleaning robot(24) & AquaPod Wireless handheld remote(24) + New pool pump enclosure & additional fence(25)! Gazebo, elegant landscaping, Celebright lighting & is pre-wired for a hot tub. The garage impresses w/an epoxy floor, overhead shelving & insulated door. Truly move-in ready! (id:19720)
Royal LePage Performance Realty
304 - 101 Pinhey Street
Ottawa, Ontario
Welcome toThe Kensignton Lofts, Unit 304 at 101 Pinhey Street. A Modern Condo Retreat in the Heart of Hintonburg! Situated in one of Ottawas most vibrant and sought after neighbourhoods, this bright and stylish 1 bedroom, 1 bathroom condo offers the perfect blend of urban living and modern comfort. The open concept layout is highlighted by soaring 10 ceilings and oversized 8 windows that bath the space with unobstructed natural light. The sleek, high-end kitchen features ample counter space and gorgeous navy cabinetry, flowing seamlessly into the living and dining area - ideal for entertaining or relaxing in style. Step out from the bedroom onto your private balcony, a peaceful spot to enjoy your morning coffee or unwind at sunrise or sunset. Enjoy your spacious and quiet balcony view with no interference from next door building. The oversized bathroom includes a full size in-unit laundry, actually all appliances are full size, a very rare offering when it comes to a condo. The entire suite is also fully wheelchair accessible. Residents of Kensington Lofts enjoy access to a stunning rooftop terrace with panoramic city views, two BBQs, and plenty of seating, perfect for social gatherings. Additional amenities include a pet wash station and secure bicycle storage. Located just steps from Tunneys Pasture LRT, top-rated restaurants, cafes, and scenic walking and biking paths, this is Hintonburg living at its finest! Also easy access to the 417 for commuters. Reach out today for more info! (id:19720)
Real Broker Ontario Ltd.
604 Perseus Avenue
Ottawa, Ontario
Discover this exquisite detached home nestled in the highly sought-after Half Moon Bay community. Whether you are a discerning young professional or looking for the perfect family abode, this rarely offered, newly updated residence is sure to impress. This spacious home boasts four well-appointed bedrooms upstairs and three bathrooms, including a luxurious primary suite with a 4-piece ensuite and a generous walk-in closet. The main level features a chef's kitchen with an oversized island and elegant marble countertops, complemented by a bright living room, a formal dining area, and a versatile Den, ideal for a home office. Freshly painted walls throughout and comfortable carpeting on the second floor enhance the inviting atmosphere. The private backyard, offering no neighbors behind, provides exceptional privacy and is perfect for outdoor activities and family enjoyment. Additionally, the unfinished basement provides vast potential for future customization and abundant storage. Conveniently located, this home is moments away from excellent schools, renowned parks, the Minto Recreation Complex, a variety of restaurants, and vibrant shops, offering an unparalleled living experience. (id:19720)
Coldwell Banker Sarazen Realty
606 - 129a South Street
Gananoque, Ontario
Luxury Penthouse Condo with Endless Boating Adventures in the Heart of the Thousand Islands. Step into this exquisitely appointed 2-bedroom, 2-bath penthouse and be transported to a world of tranquility, with breathtaking 270-degree panoramic views of the iconic Thousand Islands and St. Lawrence River. Soaring ceilings and large windows walls flood the space with natural light, framing unobstructed, postcard-perfect vistas stretching from the marina to the open river and beyond. This exclusive residence is a dream come true for boaters. Your private boat slip offers direct access to unparalleled adventures. Cruise eastward to the Atlantic Ocean or navigate north through the historic lock system from Kingston to Ottawa. With endless boating possibilities at your doorstep, this home is the perfect launch point for every journey. Step outside onto your very private wraparound patio to watch the boats drift by or prepare dinner for family and friends with the built-in gas BBQ connection. Inside, refined finishes abound: a cozy gas fireplace, built-in speakers, electric blinds, and an open-concept living space that flows into a chefs kitchen featuring high-end appliances, designer cabinets and a striking waterfall island. Ample storage includes two lockers, one of the largest on the floor plus a dedicated parking space. This is more than a residence, its your front-row seat to waterfront luxury and boundless nautical freedom in the heart of the Thousand Islands. (id:19720)
Sotheby's International Realty Canada
31 Ashgrove Crescent
Ottawa, Ontario
Welcome to your next home, a beautifully maintained high-ranch Minto Saguenay model nestled in the highly desirable neighbourhood of Briargreen! Set on a rare oversized lot measuring approximately 78' x 170' (8,400 sq/ft), this property offers space, privacy, and an exceptional lifestyle. Step inside to discover hand-scraped hardwood floors throughout the upper level, leading you into the heart of the home; a renovated open-concept kitchen featuring quartz countertops, stainless steel appliances, and abundant cabinetry. The kitchen flows seamlessly into the spacious dining and living areas, where a classic wood-burning fireplace with original brick surround creates a warm, inviting atmosphere. Enjoy meals or entertain guests while overlooking the expansive, hedged backyard, complete with a large in-ground concrete pool, pool shed for your own private oasis for summer fun. Off the main level, a bright sunroom connects to the backyard, offering the perfect spot to relax or host friends. The upper level also features three generously sized bedrooms and a full bath, ideal for family living. Downstairs, the bright lower level boasts large windows, a fourth bedroom, full bathroom, and a spacious recreation area, perfect for movie nights, a playroom, or home gym. The laundry room offers ample storage and direct access to the single-car garage for added convenience. Outdoors, the backyard is designed for both privacy and fun, featuring a basketball net and plenty of space for play or entertaining. All this, just minutes from highway access, Queensway Carleton Hospital, and an array of local amenities. (id:19720)
Royal LePage Integrity Realty
25 Spindle Way
Ottawa, Ontario
A 4-Bedroom Home with Heart. Welcome to Stittsville, a delightful borough that feels like your favourite cozy café, where everything is just right. Picture a 4-bedroom, 4-bathroom home that seamlessly blends comfort and warmth, making it feel like an old friend. As you step inside, you're greeted by the inviting main floor. It wraps around you like a warm hug. The kitchen beautifully combines modern efficiency with homey charm, designed for those who appreciate the art of cooking. Imagine whipping up family favourites while the aroma of freshly baked cookies wafts through the air. The living and dining rooms invite laughter and joy, turning simple meals into cherished moments. The family room is perfect for lazy Sunday afternoons or lively gatherings. The fireplace crackles softly, creating an atmosphere that beckons you to curl up with a good book or engage in animated conversations. This is where traditions are born. Let's talk about the bedrooms. Each one is a personal retreat, offering a space that feels uniquely yours. Whether it's a peaceful sanctuary for quiet reflection or a vibrant canvas for your dreams, these rooms are where life's quirks and comforts come together. The bathrooms are not just functional; they're indulgent havens, a perfect place to escape and unwind. The Pack Yard is quiet and private, featuring tall hedges, a large deck, and a patio for entertaining. Outside, this home is embraced by the friendly community of Stittsville, where neighbours wave as they pass by. Nearby parks offer the perfect setting for strolls where the charm of this community weaves a sense of connection through shared experiences and laughter. This isn't just a house; it's a backdrop for life's stories. In every corner, there's the promise of warmth and delightful surprises, reminding you that even in the familiar, the extraordinary awaits. Welcome home to Stittsville, where every moment is meant to be savoured and each day offers a new chapter in your story. (id:19720)
Innovation Realty Ltd.
315 Gemmell Road
Merrickville-Wolford, Ontario
Welcome to 315 Gemmell Road, a stunning 2016-built bungalow set on 16.73 acres along the banks of the historic Rideau River. Thoughtfully designed for comfort and style, this home features an open-concept main living space filled with natural light from expansive windows and transoms. At the heart of the home is an impressive floor-to-ceiling wood-burning fireplace, creating a warm and inviting focal point. The kitchen offers stainless steel appliances, an island perfect for gathering, and a seamless flow into the dining and living areasideal for everyday living or entertaining. The spacious primary suite includes a walk-in closet, a partially finished ensuite with a soaker tub, double vanity, and shower, as well as private access to the covered back porch where you can enjoy stunning sunsets. A 4-piece main bath, an attached garage, and an unfinished basement with endless potential complete the interior. Outside, a dock awaits at the waters edge, offering access to over 2,600 feet of private shoreline. Beyond the home, the property features a beautiful blend of waterfront and agriculturally zoned land, currently planted in a soy and corn rotation. This unique combination offers endless opportunities, perfect for farmers looking to expand, investors seeking value, or those dreaming of a peaceful homestead in a rural, waterfront setting. Located on a quiet, year-round maintained road just 15 minutes from Smiths Falls, 315 Gemmell Road delivers the perfect balance of modern living, natural beauty, and rural opportunity. (id:19720)
RE/MAX Affiliates Realty Ltd.
2551 Old Red Road
Elizabethtown-Kitley, Ontario
Embrace the ultimate summer lifestyle in this stunning custom executive home! With over 4,800 sqft of sprawling living space, this property is designed for those who love to entertain, relax, and enjoy the sun. Featuring four bedrooms and four bathrooms, it's perfect for family living and hosting guests. Step into the grand foyer and feel at home with rich hardwood floors flowing through the hallways and formal dining area. The gourmet kitchen is a chefs dream with custom oak cabinetry, premium appliances, and sleek granite countertops, ideal for family dinners or BBQ prep. The open-concept design connects the kitchen to a cozy family room with a propane fireplace perfect for winding down after a sun-filled day. Just beyond, the bright sunroom offers a peaceful spot to relax with a cold drink and soak in the natural light. Start your day on the beautiful front porch, taking in the peaceful surroundings. Out back, the backyard oasis awaitsyour summer playground! Fire up the grill on the expansive deck, host gatherings, or cozy up around the fire pit under the stars. With ample green space and an oversized three-car garage, theres plenty of room for outdoor fun and storage. The main floor features three spacious bedrooms, including a primary suite with a walk-in closet and a spa-inspired 5-piece ensuite. An additional bedroom is located in the lower level, offering privacy and flexibility. The lower level also boasts a sprawling rec room, media room, and games area perfect for entertaining. Plus, theres a private suite with its own kitchen, bathroom, and separate entrance perfect for guests, in-laws, or rental potential. Smart and efficient living includes hydro at $100/month, water softener at $37/month, propane at $200/month, and Cogeco at $140/month. Pre-Listing Inspection, Septic Inspection, and Water Sample completed (03/12/2025) are available to qualified buyers. Dont miss your chance and schedule your private tour today! (id:19720)
RE/MAX Affiliates Realty Ltd.
148 Rodeo Drive
Ottawa, Ontario
Welcome to this meticulously maintained 3-bedroom, 3-full bathroom bungalow in Longfields-one of Barrhaven's most desirable neighborhoods! A spacious foyer with a glass French door welcomes you into our bright, open-concept living space. Main floor features gorgeous hardwood flooring throughout, custom blinds, an updated kitchen with gas stove and stunning quartz countertops (2025), and a sunny eating area that leads to a fully fenced backyard-perfect for relaxation and entertaining. The spacious living and dining room both boast cathedral ceilings, a cozy fireplace adding warmth and character to the home. The primary bedroom offers a private retreat with a walk-in closet and luxurious 5-piece ensuite, while a second bedroom, full bathroom, and convenient laundry room (washer & dryer included, 2018) complete this level. The finished basement expands the living space with an additional bedroom, a cheater ensuite, and a generous unfinished area ready for customization or storage. Outside, the beautifully landscaped front yard enhances the home's curb appeal. Ideally located moments from top-rated schools, Barrhaven Marketplace, parks, transit, and all essential amenities, this move-in-ready gem is perfect for downsizing or low-maintenance living in a premium location. Don't let this opportunity slip away! (id:19720)
Royal LePage Integrity Realty
221 - 129b South St Street
Gananoque, Ontario
Luxury Waterfront Condo with Unmatched Views & Exclusive Boat Slip. Discover an extraordinary blend of elegance and waterfront living in this stunning 2-bedroom, 2-bathroom corner condo overlooking the majestic St. Lawrence River. With 270-degree panoramic views (South, West, and North), every moment in this home is bathed in breathtaking natural beauty. A Home & Weekend Retreat in One! What sets this condo apart? A large 44 foot boat slip, making it the perfect retreat for boating enthusiasts. Effortlessly transition from sophisticated urban living to weekend getaways on the water, all from your own private dock. Sophisticated Design & Thoughtful Upgrades. Step inside and experience luxury at its finest, with a carefully curated open-concept layout that maximizes space and flow. The stunning outdoor stone/indoor stone veneer accent wall adds warmth and character to the living room, complemented by a curved 60" TV and a sleek fireplace, creating the ultimate ambiance for relaxation or entertaining. Gourmet Kitchen with high-end appliances, marble countertops, custom backsplash, and layout for enhanced space and functionality. Premium Finishes include upgraded hardwood floors throughout, motorized smart blinds for effortless ambiance control, and custom lighting. Tranquil primary retreat with spa-like ensuite and breathtaking views. Generous Storage & Parking includes 2 parking spots and a large storage locker. Your Waterfront Lifestyle Awaits! This exclusive condo is more than just a home, it's a lifestyle statement. Whether your'e looking for a serene sanctuary or an entertainers dream, this property offers the best of both worlds. Schedule Your Private Viewing Today! (id:19720)
Sotheby's International Realty Canada
1873 Du Clairvaux Road
Ottawa, Ontario
This beautifully maintained corner-lot home in Chapel Hill offers incredible curb appeal, modern upgrades, & a private backyard oasis with an in-ground pool. The bright foyer leads to a spacious living & dining area with resurfaced hardwood floors & oversized windows. The fully renovated kitchen features granite countertops, stainless steel appliances, & a tumbled marble backsplash. A sunken family room boasts vaulted ceilings, a gas fireplace, & stunning backyard views. The primary suite offers ample closet space & an updated ensuite, while two additional bedrooms include new hardwood floors & a stylish 4-piece bath. The finished basement features a large rec room with an electric fireplace, a fourth bedroom, & a powder room. Outside, enjoy a composite deck, a professionally landscaped backyard with white river stone surrounding the pool, & a new stone pathway. Recent upgrades since 2022 include attic insulation, a full kitchen renovation, new hardwood in two bedrooms, a modern staircase, & an insulated garage. The backyard was redesigned with white river stone to reduce grass near the pool. Additional renovations since 2009 include interlock landscaping, a repaved driveway, PVC fencing, & pool updates such as a new pump (2024), liner (2011), filter, & safety cover. The roof was replaced in 2018, along with new siding, front & side doors. Main, ensuite, & powder room bathrooms were updated, & bay, family room, & basement windows were replaced. The furnace, air conditioner, gas fireplace, & electric fireplace were also upgraded. Popcorn ceilings were removed on the main floor, & the basement was recently renovated. Located in the desirable Chapel Hill community, this home is near top-rated schools like Forest Valley Elementary & Chapel Hill Catholic School. Enjoy nearby parks, trails, & Racette Park, with easy access to transit, shopping, & Highway 174. Dont miss this dream home book your showing today! (id:19720)
Royal LePage Performance Realty
43 Zoisite Private
Ottawa, Ontario
Welcome to this bright and spacious 2-bedroom, 2-bath stacked condo in the heart of Barrhaven, complete with two balconies and two parking spaces. The welcoming foyer features large mirrored closet doors, leading into an open-concept second floor filled with natural light from oversized windows. A spacious balcony extends off the living area, offering the perfect spot for fresh air or morning coffee. The upgraded kitchen showcases a large island that makes both daily meals and entertaining easy. Upstairs, you'll find two generous bedrooms, each with its own walk-in closet. The primary bedroom enjoys ensuite access through the closet, while the second bedroom has its own private balcony. Additional highlights include laminate and wall-to-wall carpet flooring, upgraded pot lights from the entrance through the main level, WiFi-enabled light switches throughout, and mirrored closet doors in both the entrance and living room. Conveniently located just two minutes from shopping, twelve minutes from Costco, and close to schools, parks, and public transit, this home combines modern comfort with an unbeatable location. Don't miss your chance book your showing today! (id:19720)
Power Marketing Real Estate Inc.
00 Maple Lane
Tay Valley, Ontario
Tucked away on a quiet cul-de-sac road in the sought-after Maberly Pines Subdivision, this stunning 3.5-acre property offers the perfect balance of tranquility and convenience. Featuring mature maple hardwoods that burst into vibrant fall colours, this lot provides a picturesque setting in every season. The property is already equipped with a gate, adding both privacy and security. Surrounded by nature, you're just minutes from some of the areas most beautiful lakes Little Silver Lake, Silver Lake, and Christie Lake ideal for swimming, boating, and fishing. Enjoy a central location with quick access to charming towns and amenities: only 15 minutes to Sharbot Lake, 20 minutes to Westport, and less than 25 minutes to Perth. Whether you're envisioning a year-round residence or a seasonal retreat, this peaceful parcel offers endless possibilities in a naturally stunning setting. (id:19720)
Royal LePage Team Realty
63 - 195 Alvin Road
Ottawa, Ontario
Welcome to this bright and spacious two-storey upper-level stacked townhouse offering comfort, convenience, and fantastic upgrades. The main level features an open-concept living area with a patio door that opens to your private balcony, perfect for morning coffee or evening relaxation. The dining area flows seamlessly into the kitchen, with a convenient bedroom and powder room rounding out this level. Upstairs, you'll find a generous primary bedroom with its own private balcony, a second bedroom, full bathroom, and in-unit laundry. Natural light pours in throughout both levels, creating a warm and inviting atmosphere. This unit has seen over 20K of improvements, including two ductless A/C systems and a high-efficiency boiler system providing natural gas heating and hot water. One parking space is included, with additional street parking available. With low condo fees that cover the roof and windows, this home offers outstanding value and peace of mind Ideal for first-time buyers, downsizers, or investors. Status Certificate On File. Don't forget to checkout the 3D TOUR and FLOOR PLAN! Book a showing today! Contact your Realtor to book a showing! (id:19720)
One Percent Realty Ltd.
416 Rochefort Circle
Ottawa, Ontario
The Middlebury - Tamarack Model. Meticulously maintained 2-storey semi-detached home showcasing pride of ownership throughout. The main floor offers an open-concept layout with hardwood flooring, ceramic tiled foyer, a stylish upgraded powder room featuring a vanity, accent wall, and elegant wallpaper. The modern kitchen boasts a quartz island with seating, ceramic tile and backsplash, and a convenient pantry, opening seamlessly to the living room with a cozy corner gas fireplace and recessed lighting. Patio doors off the dining area lead to a beautifully landscaped fenced backyard complete with a patio, perfect for relaxing or entertaining. Upstairs, you'll find a convenient laundry area and bedrooms with laminate flooring. The spacious primary bedroom includes a walk-in closet, a 4-piece ensuite with a separate shower with glass doors, soaker tub, and ceramic finishes. The partially finished basement provides a welcoming recreation room with engineered hardwood flooring and recessed lighting. This home is located in park heaven, with 4 parks and 11 recreation facilities within a 20 minute walk from this address. (id:19720)
Royal LePage Performance Realty
703 - 238 Besserer Street
Ottawa, Ontario
Step into this beautifully updated south-facing condo where natural light pours in through large windows, offering unblocked city views. Freshly painted throughout, this home features newly installed hardwood floors in the bedroom, upgraded shower and tub tiles, modern light fixtures, and a built-in shelving unit for added style and storage. Sleek cabinets and drawers, well-maintained granite countertops, and stainless steel appliances --- perfectly suited for your daily needs. A versatile 9-foot-tall den provides the ideal space for a home office, creative studio, or other uses. This building has all amenities- swimming pool, gym, game room, and outdoor BBQ. Enjoy the convenience of an oversized parking space with a private bike rack. Locker room at the same level as the parking. The building's prime location puts you just steps from the Metro grocery store, ByWard Market, Ottawa U, Rideau Center, the LRT/transportation stations, and a wide variety of shopping, dining, and entertainment options. This move-in-ready gem offers the perfect blend of style, comfort, and unbeatable location---ready for you to call it home! (id:19720)
Solid Rock Realty
103 - 2929 Laurier Street
Clarence-Rockland, Ontario
Bright and inviting 2-bedroom condominium located in the heart of Laurier Street. The stylish white kitchen offers ample cabinetry and counter space, seamlessly connecting to the open-concept living and dining areas. Large windows and a patio door flood the space with natural light, highlighting the warm hardwood floors and modern light fixtures. Both bedrooms are generously sized, offering comfort and plenty of closet storage. Built with concrete walls and floors, this unit ensures exceptional soundproofing and energy efficiency. Step through the patio door to your spacious front patio the perfect spot for relaxing or entertaining guests. (id:19720)
Exp Realty
36 Robson Court
Ottawa, Ontario
Welcome to 36 Robson Court located in the heart of Kanata Lakes. This 2 bed, 2 bath condo has been extensively renovated with quality and elegance. Grand foyer greets you with a dazzling crystal chandelier, walk-in closet space and access to indoor parking. Custom chefs kitchen is well designed with chic white cabinetry, luxurious quartz counters, trendy backsplash, stainless steel appliances and large island. Relax in the cozy Livingroom with stone facade gas fireplace and soaring cathedral ceilings. Generous primary bedroom offers dual closets with California style closets and lavish 4-piece ensuite bathroom with glass shower and oversized soaker tub. Additionally you will find a well-sized 2nd bedroom, large dining room/den/office, 4-piece main bath and in-suite laundry. Spacious and private south facing deck with impressive views offering a secluded slice of outdoor serenity. This condo is smart home-ready offering modern sophistication. A perfect place to call HOME! (id:19720)
Rivington-Howie Realty Ltd.
381 Richmond Road
Ottawa, Ontario
Establish your business in the heart of Ottawa's vibrant and sought-after Westboro neighbourhood! This high-exposure retail space, located at 381 Richmond Rd., offers exceptional visibility and heavy vehicular and pedestrian traffic. Your brand will be placed at the forefront of this thriving community and will benefit from a dynamic retail node alongside prominent national retailers such as Starbucks, Tim Hortons, Lululemon, MEC, and Fjallraven. This exceptional space offers a total of approximately 7,500 sq ft, with 5,000 sq ft on the ground floor and 2,500 sq ft on the second floor. A truly unique and rare feature in this high-demand area is the inclusion of approximately 16 parking spaces at the rear of the building. The space will be available January 1, 2026. CAM and Taxes budgeted at $9.10 PSF. Landlord is open to the possibility of sub-dividing the space. (id:19720)
Capital Commercial Investment Corp.
14 Marier Avenue
Ottawa, Ontario
Landmark mixed-use building (restaurant and apartments) for sale in Beechwood Village! Perfect opportunity for a restaurant/business owner to own and occupy their place of business while living in or collecting rental income from two apartments (1 bedroom & 1 bedroom+den) on the second floor. Servicing Ottawa's Rockcliffe Park, Manor Park, Lindenlea, New Edinburgh, and Vanier neighborhoods and steps from hundreds of newly constructed and planned residential units along Beechwood Avenue which will continue adding to the growing customer base in the area, where limited options exist for business owners looking to own their space. Diligently maintained property comes with complete restaurant fixtures and is licensed for 57 indoor seats, plus the option for an additional 58 seats on the second storey outdoor patio. Walk-in freezer and ample storage space in basement. (id:19720)
Capital Commercial Investment Corp.
17 Telegraph Crescent
Alfred And Plantagenet, Ontario
Spacious 3 bedroom 2 bathroom house in the beautiful and quiet village of Alfred, Ontario. The newly renovated eat-in kitchen offers plenty of space for entertaining guests, creating memories with your family, or even cooking up a midnight snack. Also offers a patio with tons of privacy for cool summer days. The living room offers tons of sunlight with 6 tall windows for the summer months and a natural gas fireplace that gives cozy ambiance in winter months. The main bathroom offers a spacious Bathtub and shower mere inches from the bedrooms offering a great flow throughout the house. The main bedroom offers a 2 piece on-suite and a walk-in closet for all your clothing needs. The basement is open with a wood burning fireplace that has recently been WETT certified, two nice sized rooms with ample closet space for an office, a home theater or whatever your heart desires as well as a roughed in 3 piece bathroom. Offers a single drive-in heated garage with access from the main floor or basement. Plenty of parking space with a long driveway. Heats on natural gas, has central A/C, Poured concrete foundation, new sump pump and backup, approximate lot size of .66 acres with plenty of trees and cedar hedges for privacy. Willing to offer quick closing for the right buyer. Seller is motivated. (id:19720)
Coldwell Banker Rhodes & Company
2550 Leitrim Road
Ottawa, Ontario
Large commercial 100' by 300' lot situated south of the Ottawa International Airport on high traffic Leitrim Rd. This commercial property is ideally located on high-traffic Leitrim Rd and only 650metres from LRT Leitrim Station. Recent large AMPED Sports Lab and Ice Complex constructed just east of the property. Various uses permitted on land. Currently, older 3 bedroom bungalow and detached garage situated on property, tenanted month-to-month. Bungalow has good bones but requires updating. (id:19720)
Uppabe Incorporated


