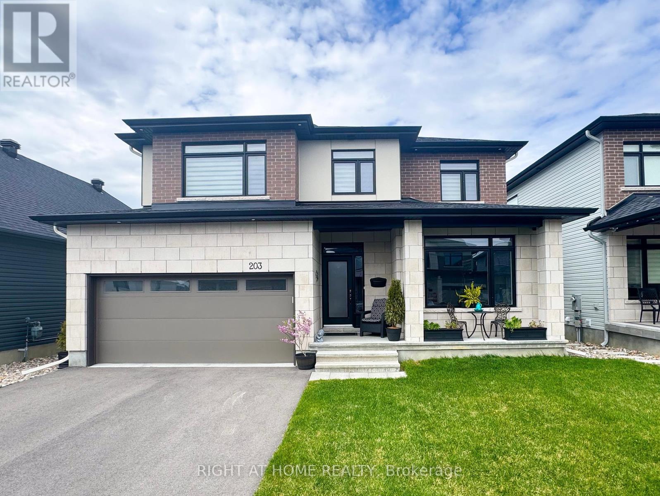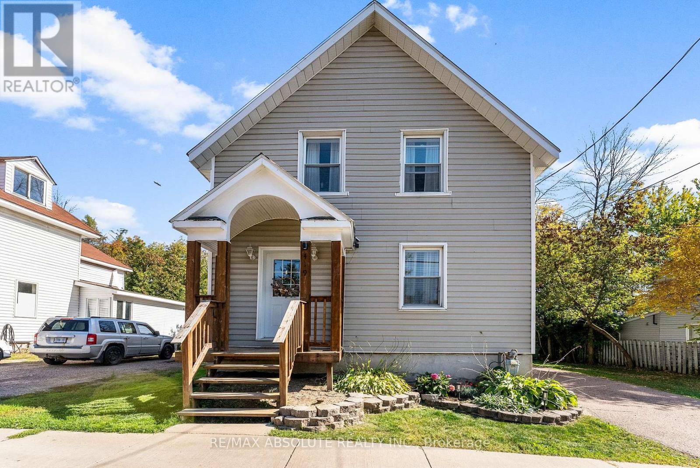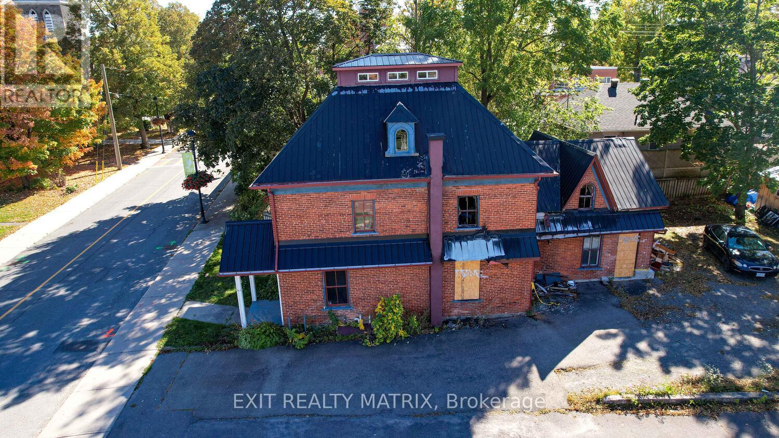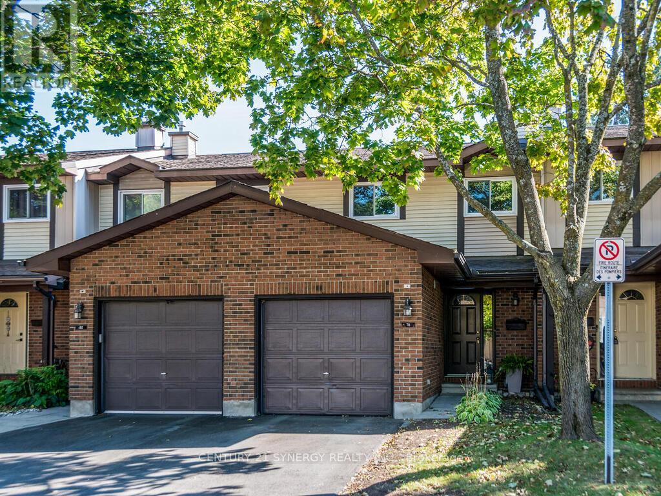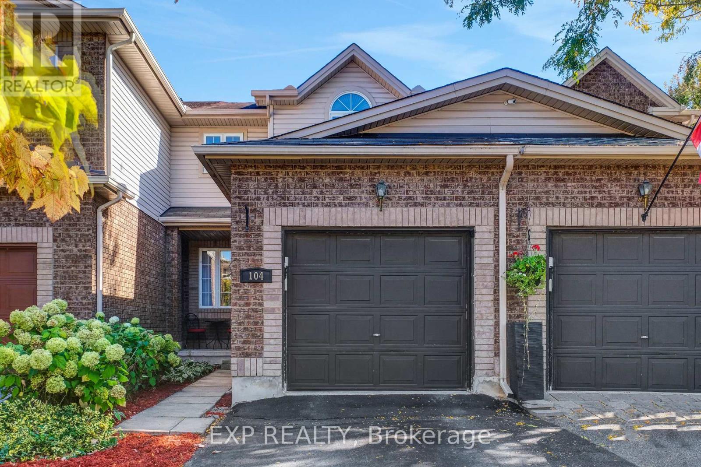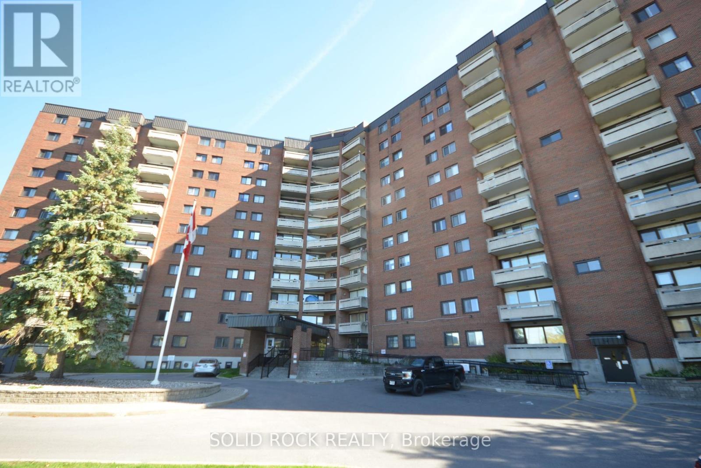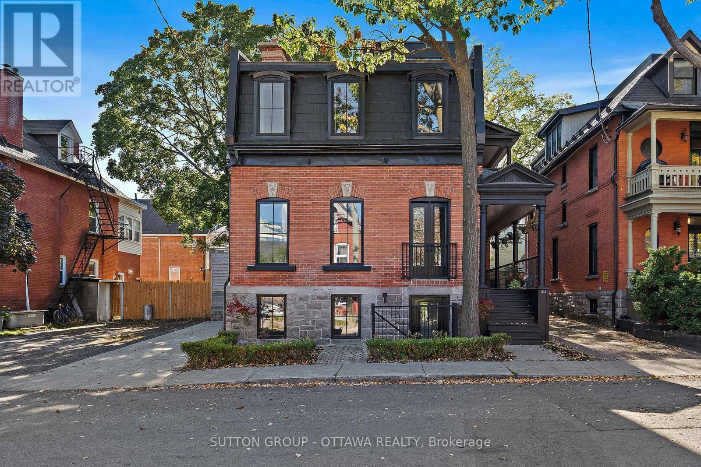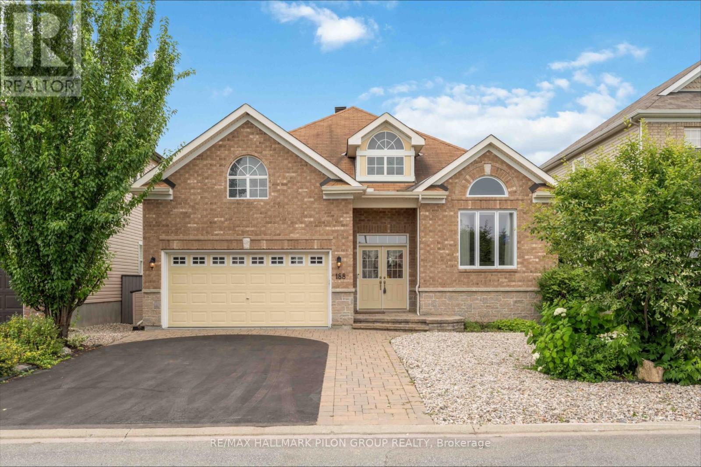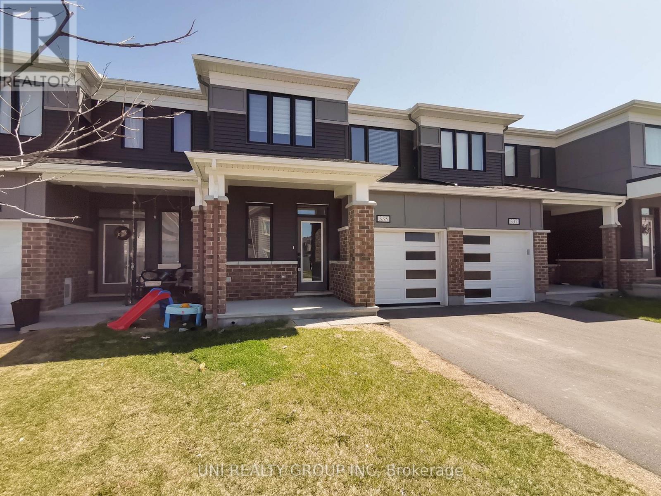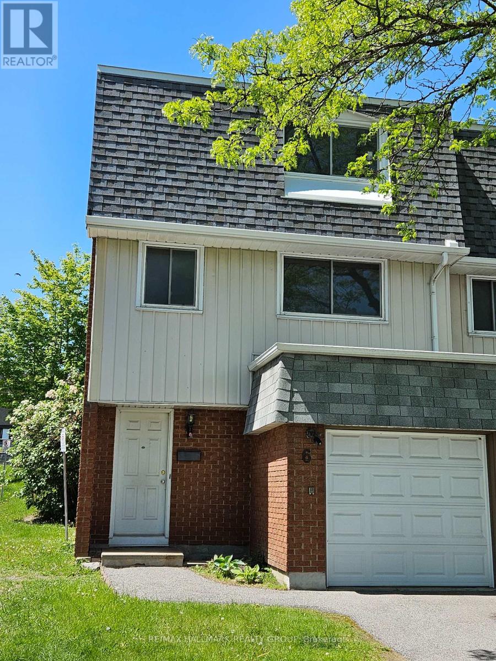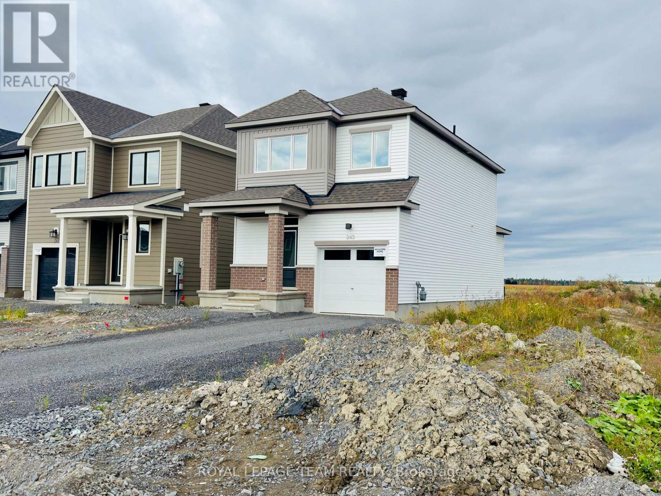Ottawa Listings
203 Osterley Way
Ottawa, Ontario
Welcome to this beautifully upgraded Claridge Homes two-story detached in Stittsville's sought-after Westwood community. With over $90,000 in premium upgrades, this move-in-ready home blends style, comfort, and function. The main floor boasts 9-ft ceilings, hardwood floors, an elegant fireplace, and a custom kitchen with quartz counters, ceiling-height cabinetry, and stainless steel appliances. Upstairs features four spacious bedrooms, including a primary suite with a walk-in closet and spa-like ensuite. The fully finished basement offers versatile space for a gym, playroom, or media room. Enjoy a fenced backyard, Tarion Warranty (2022), and a location steps from parks, trails, schools, and amenities. (id:19720)
Right At Home Realty
419 Christie Street
Pembroke, Ontario
Step into history with modern comfort at 419 Christie Street, a charming 1880-built home offering 1,253 sq. ft. of living space that has been beautifully updated for today's lifestyle. Perfectly located just steps from Pembroke's vibrant downtown, shopping, and the marina, this three-bedroom, one-bath home blends timeless character with move-in-ready upgrades, making it an ideal choice for first-time buyers or young families. Inside, you'll find a welcoming main floor that flows effortlessly between living and dining spaces, with bright natural light and a warm, inviting feel. The kitchen has been updated with stylish finishes, offering plenty of room to cook, gather, and entertain. Upstairs, three comfortable bedrooms provide space for family, guests, or even a home office. The clean, spacious basement offers huge potential whether you're dreaming of a future rec room, workshop, or additional living space. There's even the possibility of roughing in a second bathroom in the basement, giving you flexibility as your needs evolve. Outside, the large lot is a true highlight. With a spacious double deck overlooking the fenced backyard, you'll have endless opportunities for summer barbecues, entertaining friends, or letting kids and pets run free. Mature trees add shade and privacy, while the backyard still feels open and expansive. Recent updates mean you can move in with confidence and start enjoying right away. Add in the unbeatable location close to schools, shops, parks, and the beautiful Ottawa River, and you've got the perfect mix of convenience, character, and value. Whether you're starting a family, buying your first home, or simply looking for a solid move-in-ready place to put down roots, 419 Christie Street offers it all. (id:19720)
RE/MAX Absolute Realty Inc.
310 Prescott Street
North Grenville, Ontario
North Grenville is the place to invest in! Welcome to the vibrant community of Kemptville, where small-town charm blends seamlessly with the amenities of a growing urban centre. Over the past few decades, this community has thrived with expanded infrastructure, modern services, and a strong vision for growth. Being sold for land value after the former office was destroyed by fire (no access to the house). This lot presents a prime development opportunity in the heart of downtown Kemptville. Current zoning allows for a wide range of uses in a community who is interested in working with developers for infill. This property sits in the CIP designated foot print which is reflected through DC charges. (id:19720)
Exit Realty Matrix
78 Clarkson Crescent
Ottawa, Ontario
Welcome to this lovely 3 bedroom, 3 baths, move-in ready condo townhouse offering comfort, convenience, and plenty of space for the whole family. Ideally situated close to shops, transit, parks, and schools. The main floor features an open-concept sun filled living and dining area with a cozy gas fireplace, perfect for entertaining or family gatherings. Handy patio doors to the fenced backyard. The eat-in kitchen is very functional, with space for casual meals. Enjoy the added convenience of a garage with inside entry. Upstairs, you'll find a generous primary bedroom with a 3-piece ensuite, along with two additional bedrooms, each a good size and a full 4 piece bath. Fresh new carpeting adds warmth and comfort to the second level.The unfinished basement provides versatile space whether you're looking for a home gym, playroom, or excellent storage. (id:19720)
Century 21 Synergy Realty Inc.
104 Carwood Circle
Ottawa, Ontario
Welcome to this well-cared-for 3-bedroom home, ideally situated in a sought-after neighbourhood close to Montfort Hospital, CSIS, CMHC, and just minutes from the Ottawa River. This home combines a functional layout with modern updates, offering a turnkey opportunity in a central location. The main level features an open-concept design that enhances flow and natural light throughout the principal living areas. The updated kitchen features quartz countertops, stainless steel appliances, and generous cabinetry, creating both style and practicality for everyday living. Upstairs, three well-proportioned bedrooms and a large 4 piece bathroom provide comfortable accommodations for family and guests. The lower level has been fully finished, offering versatile space ideal for a rec room, home office, or home gym. Outside, the property boasts a deep backyard with no rear neighbours, delivering exceptional privacy and ample room for entertaining, gardening, or future landscaping projects. Positioned in a prime location with convenient access to highways and parkways, this home allows for an easy commute to all parts of the city while remaining close to key amenities, parks, and pathways along the river. This property represents an excellent opportunity for buyers seeking a move-in ready home in a well-connected and established community. (id:19720)
Exp Realty
812 - 3100 Carling Avenue
Ottawa, Ontario
Spacious corner unit on the 8th floor of a well-managed building directly across from Andrew Haydon Park and the Ottawa River. This 2-bedroom condo features a functional layout with a large living/dining area, separate kitchen, and two well-sized bedrooms. The condo fee covers heat, hydro, water, building insurance, underground parking, and storage locker excellent value for owners or investors. Residents enjoy access to a rooftop terrace with sweeping river views, an outdoor pool, sauna, guest suites, workshop, fitness room, pool/dart room, bike storage, car wash, and convenient laundry facilities on every floor. With nearby shopping at Bayshore, public transit, bike paths, and quick highway access, this location offers a great balance of lifestyle and convenience. (id:19720)
Solid Rock Realty
512 Cooper Street
Ottawa, Ontario
Welcome to this high end extensively renovated residence that has been elevated to the highest standard, offering smart home technology including Yale lock system, Ring alarm system, Ecobee Heating and cooling system, electronic blinds, and EV fast charger. Three levels of luxury(plus a finished lower level), this home features timeless design details, and modern luxuries throughout. Healthy living was also taken into account during the renovation with a whole home water filtration with extra filtration for drinking water and radon mitigation system. The main floor showcases herringbone-pattern hardwood flooring, a custom kitchen with 2 pot filling stations, top of the line appliances, Jenn-air range oven, built in fridge and freezer and heated floors in the kitchen, bathrooms, and lower level. The expansive primary suite is a true retreat with soundproof windows and a spa-inspired ensuite. A sun-filled top level surrounded by windows provides a flexible bonus space/fantastic office, while the private rooftop terrace creates an outdoor oasis with breathtaking city views. A rare accessory apartment with versatile use - in-laws, chef, nanny or professional office, finished with the same level of quality, offers 9-ft ceilings, and heated entry steps. The fenced backyard with deck adds another layer of functionality for family living. Extensive upgrades include: new windows, furnace, radiators, A/C, fencing, deck, and motion-sensor hot water recirculation in all bathrooms. Designed as a forever home, this property combines modern comfort with 19th-century charm in a highly sought-after location. (id:19720)
Sutton Group - Ottawa Realty
188 Whispering Winds Way
Ottawa, Ontario
Welcome Home! This beautiful 4 bedroom bungalow with NO REAR NEIGHBOURS is the house you've been searching for! Located on a quiet street, in family-friendly neighbourhood, this house is close to all shopping, parks, schools and public transit. The main floor has a fantastic layout. It features a gorgeous kitchen with a dine in eating area. Enjoy entertaining family and friends in your spacious dinning room and living space. The main floor is also home to two full bathrooms, laundry room and of course two bedrooms. Head downstairs to find an open concept basement featuring TWO more bedrooms and plenty of storage space. The front yard is completely landscaped! Maintenance free living! The back yard is absolutely stunning. You will love the view! Don't wait, schedule your private viewing of this spectacular property today! Rental application, credit check and current paystubs required. (id:19720)
RE/MAX Hallmark Pilon Group Realty
335 Aphelion Crescent
Ottawa, Ontario
Welcome to this stunning executive townhome located in the desirable Half Moon Bay community of Barrhaven. This 3-bedroom, 3-bathroom freehold property offers both comfort and convenience, with *NO REAR NEIGHBOURS* for added privacy. The modern open-concept kitchen features stainless steel appliances, ample cabinetry, and a spacious pantry perfect for those who love to cook and entertain. The main floor also includes a large front entry with an oversized closet and a convenient powder room next to the inside access to the garage. Upstairs, youll find 3 generously sized bedrooms, including a large primary suite with a walk-in closet and a private ensuite. A cozy nook at the top of the stairs offers the perfect spot for a home office, while a full main bathroom and laundry room complete the upper level. Ideally situated close to parks, schools, shopping, and with easy access to the highway, this home checks all the boxes. No pets. No smoking. Rental application, credit check, and proof of income required. Tenant responsible for utilities. Some of the pictures are virtually staged, 24 hours irrevocable for all offers. Available from November 1st. (id:19720)
Uni Realty Group Inc
6 - 2669 Southvale Crescent
Ottawa, Ontario
An end unit, three storey with garage... for almost the same price as a middle unit 2 storey without garage??? Come see! This split-level layout doesn't come up for sale often, nor do end units of the same... so act fast! Welcome to your lovely home with open concept viewing between living & dining rooms, while still keeping the kitchen cleanup mess hidden from your guests' view. While whipping up a deliciously tasty home-cooked meal, the kids can be finishing up their homework at the dining table. After dinner, set them up with their favourite snacks, turn on a film, grab the popcorn & let them enjoy... all while you continue socializing with your guests above! Later, a little quiet-time with your loved one, sipping your vino, or grabbing a cold one in front of your own choice of viewing pleasure. Ahhhh... time to kick back & breathe! This is the life. With updates & upgrades to your liking, & a fresh coat of paint, this lovely end unit could be yours! (Extra flooring supplies are present & will be left for new owners.) Easy access to shopping, transit, entertainment & more. Furnace, a/c & tankless on-demand hot water heater are only a few years old. All rented mechanical equipment will be bought out on closing. (id:19720)
RE/MAX Hallmark Realty Group
1701 Lafrance Drive
Ottawa, Ontario
Fantastic opportunity to enter the market for an updated end-unit carriage home. 1701 Lafrance Dr is a 3bed/2bath located on a family-friendly street. Steps to Yves Richer Park with its numerous pathways, this unit will not disappoint. Main level features living room/dining room with all new luxury vinyl plank (LVP) flooring, wood fireplace. Easy access to rear yard. Freshly painted in neutral tones throughout. Kitchen w/ plenty of cabinetry, stainless steel appliances, w/ inside access to garage. Second level with large, south-east-facing primary bedroom with loads of natural light. Wall-to-wall closet space. Updated cheater ensuite. Two other good-sized bedrooms. All new LVP throughout second level. New light fixtures throughout the home. Basement has large rec room with all new LVP, 2pc bathroom and utility/storage room. New carpet on all staircases. Enjoy a good-sized backyard with plenty of room for gardening, playing, and summer entertaining. New front entry door, as well as side-access door to garage. Minutes to all amenities including Ray Friel, Ottawa Public Library, Fallingbrook Shopping and Innes/Tenth Line corridor. Under 3km to highway 174. Under 7mins to Place d'Orléans. Transit at your doorstep. This unit is not to be missed! (id:19720)
RE/MAX Hallmark Realty Group
343 Cantering Drive
Ottawa, Ontario
Brand New Detached Home for teh price of a Townhome! Caivan - SERIES 1 PLAN, ELEVATION. 4 Bedrooms, 3.5 Bathrooms, Single car garage & 50K in upgrades. Chef's Kitchen. In-law suite built in. In the developer's words -"Fox Run, an exceptional new community where you will discover small-town charm within the City of Ottawa, complemented by an array of modern amenities. You will immediately feel at home in the historic village of Richmond, with its proud 200-year heritage and beautiful green spaces. Fox Run was designed for those who appreciate finely crafted, award-winning homes with upgraded finishes. Fox Run is a vibrant community nestled amidst a wide variety of local amenities. Highly ranked schools, charming delis, modern grocers, and regional parks offer unparalleled options for residents and families. Some photos are virtually staged. AVAILABLE AS LEASE TO OWN / HALAL FINANCING. (id:19720)
Royal LePage Team Realty


