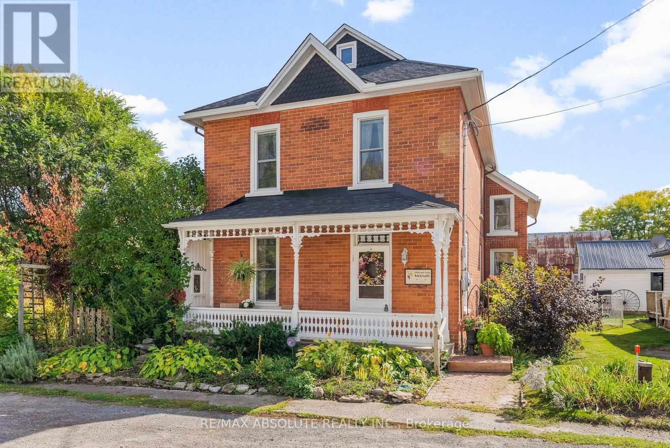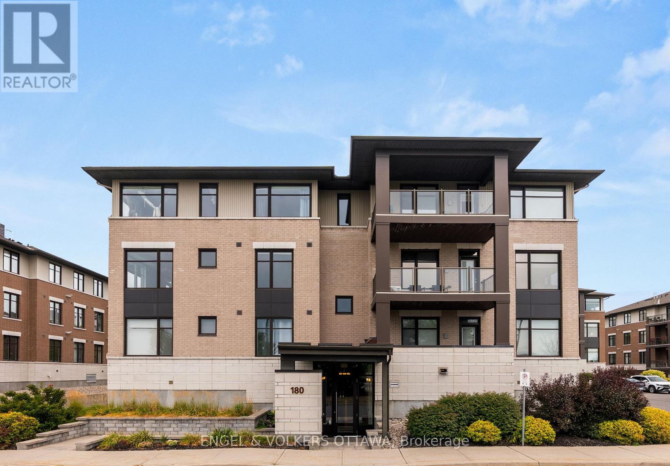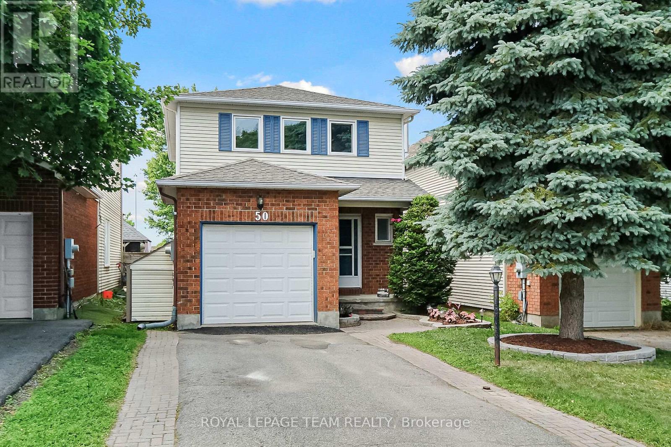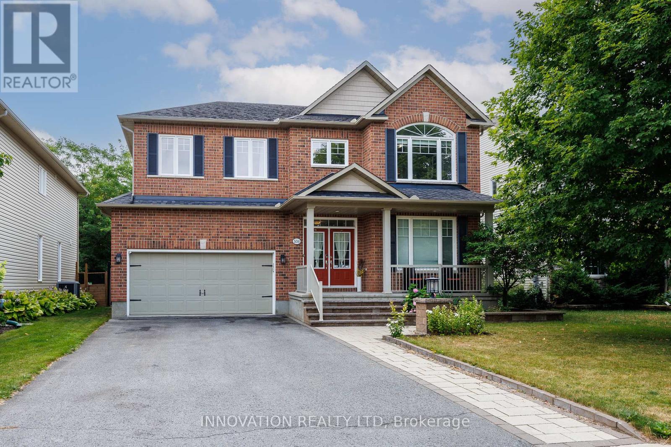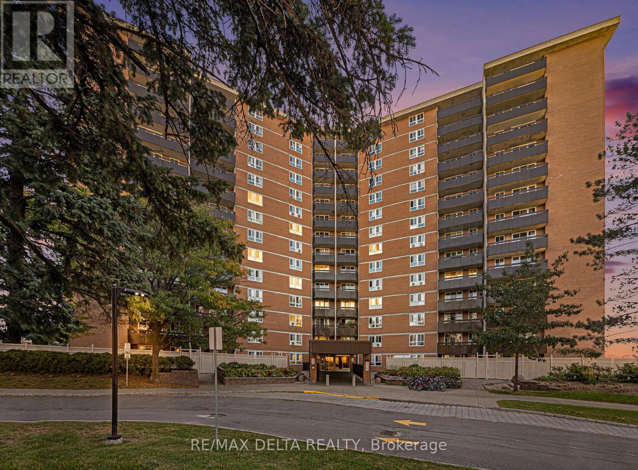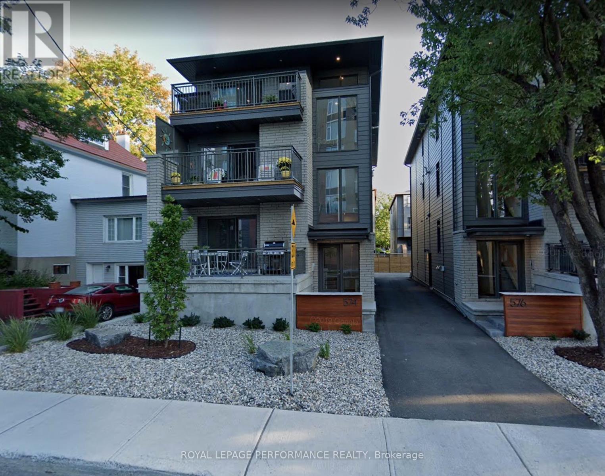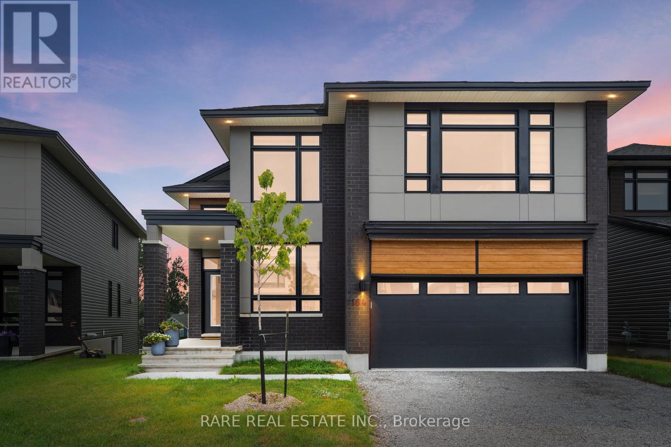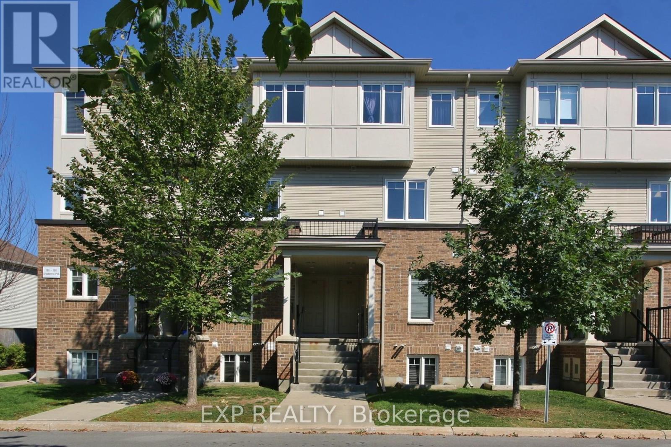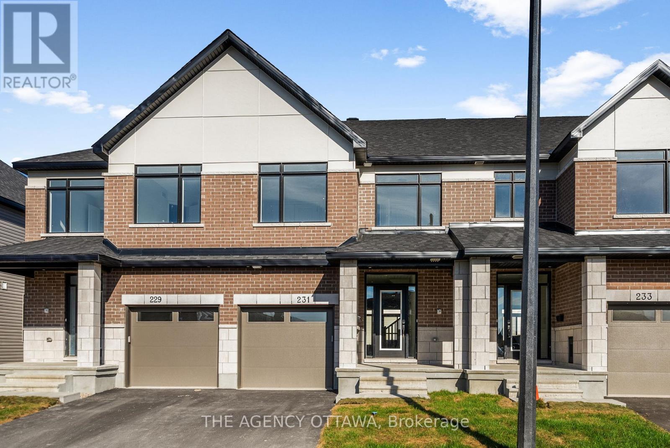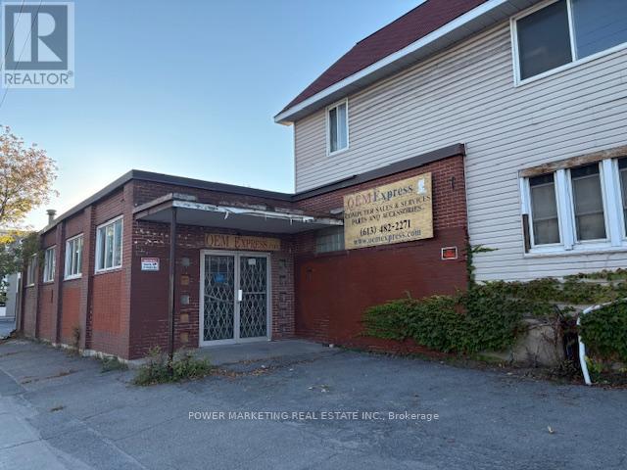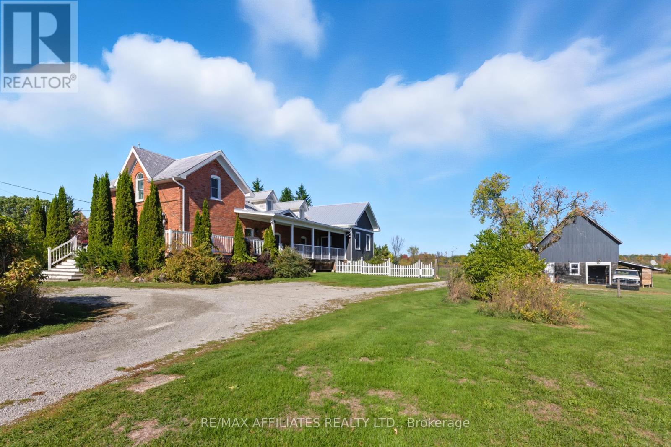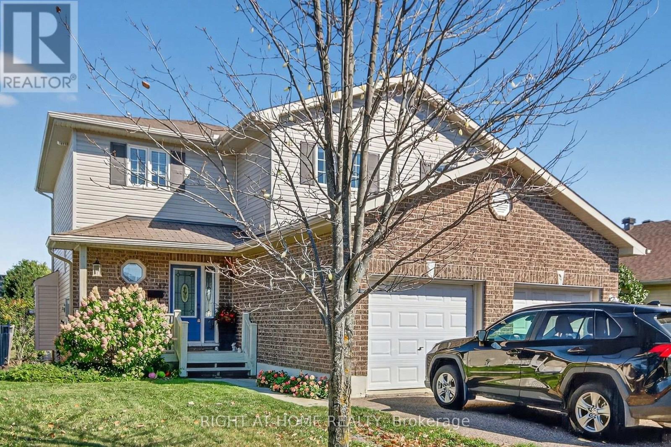Ottawa Listings
167 Macfarlane Street
Mississippi Mills, Ontario
Step back in time with this beautiful century home in the picturesque village of Pakenham. Brimming with character and timeless elegance this historic gem offers a rare opportunity to own a piece of local heritage while enjoying the comforts of modern living. Inside you will find generously sized rooms, tall ceilings, and classic architectural details that speak to the homes rich past. The layout is both functional and welcoming. The main floor offers a large front office or family room off of foyer, sun filled eat in kitchen with island and main floor laundry, living room with natural gas fireplace, 3 piece bath, mudroom and additional room which could be a home office or shop? Upstairs there are 3 good sized bedrooms, 3 piece bath with claw foot tub, additional storage room and stairs to the third level storage area with potential to be finished for additional living space. Outdoors, nature lovers will be enchanted by the extensive perennial gardens, flowering bushes, raspberry and blackberry patch and mature trees that surround the home- creating a private park like setting. Whether you are sipping coffee on the front porch or walking through the blooming landscape, the tranquility is unmistakable. Located just steps from Pakenham's charming shops, the iconic Five Span Bridge, and scenic walking trails, this home is perfect for those who appreciate heritage, community and natural beauty. Pakenham offers parks, churches, public school, Mount Pakenham, Pakenham Highlands Golf Course and so much more! (id:19720)
RE/MAX Absolute Realty Inc.
302 - 180 Guelph Private
Ottawa, Ontario
Top-floor 2-bedroom + den, 2-bath condo facing the rear greenspace for a peaceful, private setting, yet just steps from Kanata Centrum Shopping Centre. Sun-filled, open-concept living/dining with hardwood throughout and a modern kitchen featuring a large granite-topped island perfect for quick meals and entertaining. The private primary suite offers a 3-piece ensuite with walk in shower and double closet; the second bedroom is generously sized with ample storage, plus a versatile den for office or hobby space. In-suite laundry, underground parking, plus an additional outdoor parking spot, and a dedicated storage locker add everyday convenience. Residents enjoy a clubhouse with lounge space, pool table, darts, and fitness equipment. With shopping, dining, transit, and daily amenities at your doorstep, this turnkey condo delivers comfort, convenience, and low-maintenance living in a prime Kanata location. (id:19720)
Engel & Volkers Ottawa
50 Rowe Drive
Ottawa, Ontario
Welcome to this well maintained spacious 3 Bedroom & 3 Bath detached home with an attached garage and convenient inside entry; perfectly located just minutes from Hwy 417, shopping, restaurants, golf and more. Walking distance to Holy Trinity High School, this home is ideal for families seeking convenience and comfort. The main level features an open-concept Living and Dining area, a 2pc Powder Rm, and a well-appointed Kitchen that overlooks the cozy Family Room where you can enjoy the warmth of a wood-burning fireplace and direct access to the private, fully fenced deep backyard with patio; perfect for entertaining or relaxing. Upstairs, you'll find three generous Bedrooms and a full 4pc Main Bathroom. The spacious Primary Bedroom boasts a walk-in closet and its own 4pc Ensuite. No carpets throughout the home except for the stairs leading to the second level, which allows for easy maintenance and a clean, modern feel. The Basement is partially finished and includes a laundry area and cold storage room and offers great potential for additional living space. Do not miss this opportunity to own this gem in a family-friendly neighbourhood! (id:19720)
Royal LePage Team Realty
534 Landswood Way
Ottawa, Ontario
Discover the epitome of luxury living with this exquisite former Holitzner model home, nestled on a premium lot in a fabulous neighborhood. This remarkable property is conveniently located near essential amenities like the 417, Tanger Outlets, Trans Canada Trail, Kanata Centrum, and the Canadian Tire Centre, offering an unparalleled living experience. The true highlight is the incredible backyard oasis designed for both relaxation and entertainment, featuring a saltwater heated pool with a fountain, a hot tub, a changing room, and multiple relaxing seating areas. Inside, the home offers approximately 4,700 square feet thoughtfully designed living space, including 5 bedrooms, 2 ensuite bathrooms, a Jack and Jill bathroom, 3 walk-in closets, a fully finished basement, main floor laundry room, and a main floor office space perfect for those who work from home or run a small business. At the heart of the home is a luxurious chef's kitchen complete with elegant finishes and a walk-in pantry, perfect for preparing family meals or hosting dinner parties. Embrace the opportunity to make this extraordinary property your own and create a lifetime of cherished moments. 24 hour irrevocable on all offers. (id:19720)
Innovation Realty Ltd
513 - 2020 Jasmine Crescent
Ottawa, Ontario
Centrally Located 1-Bedroom + Den Condo - Move-In Ready! Welcome to this beautifully maintained, owner-occupied condo that was originally a two-bedroom and thoughtfully converted into a spacious 1-bedroom plus den. Perfectly situated in the heart of Ottawa, this home is steps from public transit, schools, shopping, and every convenience you could ask for. Inside, you'll find modern updates throughout: new kitchen appliances (2023), over-the-range microwave (2023), new hardwood and kitchen flooring (2023), fresh paint, updated baseboards, a redesigned front closet with shelving, and stylish pull-down blinds on all windows (2024). The updated bathroom and kitchen, along with a charming brick accent wall in the living room, add a warm and contemporary feel. Enjoy your morning coffee or evening unwind on the large private balcony with plenty of room to relax. This unit also includes one outdoor parking space for your convenience. Building amenities are unbeatable: an indoor pool, gym, sauna, party room, tennis courts, and a brand-new hot tub being installed. Outdoors, you'll love the direct access to a nearby park with a rink, baseball diamond, basketball court, and splash pad. With condo fees covering all utilities (yes, everything!), budgeting is simple - just your mortgage and property taxes remain. Truly stress-free living! Whether you're a first-time buyer, downsizer, or investor, this condo checks all the boxes. All that's left to do is move in and enjoy. (id:19720)
RE/MAX Delta Realty
4 - 574 Byron Avenue
Ottawa, Ontario
2 bedroom, 2 bathroom 1380 square foot lower unit for rent in high-end building in the heart of Westboro, built in 2018. Luxury finishes, hardwood & tile floors throughout. Modern kitchen with quartz countertops, open concept living/dining room. In-suite laundry. Fantastic location walking distance to everything Westboro has to offer. Short walk to Westboro Beach and Ottawa River bike/walking paths. 15 min to downtown Ottawa. Parking spot available for $100 per month. Pictures are of another unit in the building with similar finishes. (id:19720)
Royal LePage Performance Realty
164 Bristol Crescent
North Grenville, Ontario
Welcome to 164 Bristol Crescent in Urbandale's coveted community, The Creek. Situated on a rare 44 lot -- the largest in the development -- this nearly new Tacoma model offers over 3,300 sq.ft. of modern living where contemporary luxury meets the serenity of a country retreat.The open-concept design is flooded with natural light from floor-to-ceiling windows and highlighted by a soaring double-height ceiling with a dramatic mezzanine loft and second living area. Every detail has been thoughtfully curated, from the custom millwork and quartz countertops to the striking feature fireplace wall that anchors the main living space to the second level. This 4 bedroom, 3 bathroom home balances elegance and function with generous room sizes and a layout ideal for todays lifestyle. The main floor office, three large living spaces, extra wide staircase and hallways, and a walk-out lower level offers endless flexibility and comfort. Outdoors, enjoy the benefits of a brand-new composite fence, custom landscaping, and upgraded eavestroughs (2024) all enhancing curb appeal and peace of mind. Less than three years old, this residence provides the comfort of new construction paired with elevated finishes. A refined statement of architecture and design. Book your private showing at 164 Bristol Crescent today. (id:19720)
Rare Real Estate Inc.
57 - 162 Urbancrest Private
Ottawa, Ontario
Bright And Spacious, This Two Bedroom, One And A Half Bath Upper Unit Condo Is Located On A Quiet Street In The Heart Of Stonebridge. The Well-Designed Layout Features Large Windows That Fill The Space With Natural Light And A Neutral Palette That Complements Any Decor. The Open Concept Living And Dining Area Provides Access To A Private Balcony, Perfect For Relaxing Or Entertaining. The Kitchen Is Equipped With Stainless Steel Appliances, A Subway Tile Backsplash, Rich Cabinetry, And Light Countertops With Room For A Bistro Table Or Small Island. Upstairs, The Primary Bedroom Offers Two Closets And Direct Access To The Full Bathroom Along With A Private Second Balcony. The Second Bedroom Is Bright And Versatile, Ideal For Guests, A Home Office, Or A Hobby Space. Additional Conveniences Include In-Unit Laundry And A Dedicated Surface Parking Space. Located Just Steps From Parks, Stonebridge Golf Club, The Minto Recreation Centre, Shopping, Schools, And Transit, This Property Combines Comfort With A Highly Desirable Location In One Of Barrhavens Most Sought-After Communities. Some Photos Have Been Virtually Staged. (id:19720)
Exp Realty
231 Gretsch Road
Ottawa, Ontario
Welcome to this beautifully upgraded 3-bedroom, 2.5-bathroom townhome offering style, function, and comfort throughout. The main level features a versatile office/den with custom built-in shelving, ideal for a home office or study, along with a bright open-concept living area. Gather in the inviting living room with a cozy electric fireplace, enjoy meals in the dedicated dining space, and entertain with ease in the modern kitchen showcasing a large island with upgraded level 3 quartz counters and upgraded stylish backsplash. A convenient powder room completes this level. Upstairs, the spacious primary suite boasts a walk-in closet and a luxurious 5-piece ensuite. Two additional bedrooms, a full bathroom, and laundry complete the second floor. The fully finished lower level offers a generous rec space, perfect for a family room. With over $30K in upgrades - including upgraded hardwood flooring and hardwood stairs - this home blends quality finishes with thoughtful design, making it truly move-in ready. (id:19720)
The Agency Ottawa
566 Bay Street
Ottawa, Ontario
Investors /Builders take note! This is a great and unique offering features a commercial building with approximately 3,000 sq. ft. of functional space, complemented by a single-family home on-site. Both buildings need work! Large lot of roughly 5,888 sq. ft., Right on Catherine, the property provides excellent potential for mixed-use purposes. Its versatile layout allows for a combination of commercial operations and residential use, making it an attractive opportunity for investors, owner-users, or redevelopment. Located at corner of Catherine and Bay Street, this property benefits from strong visibility, convenient access, and proximity to surrounding amenities. With ample square footage and dual-use potential, it represents a rare chance to secure a flexible asset in a prime location. (id:19720)
Power Marketing Real Estate Inc.
35 County Road #1 Road
Elizabethtown-Kitley, Ontario
Set on 3.2 fully fenced acres in the heart of Toledo, this completely rebuilt brick century home offers an extraordinary lifestyle. Originally reimagined & rebuilt on the inside in 2010 and thoughtfully expanded with a stunning addition in 2021, this 2-bedroom, 2-bath residence is where classic design meets contemporary comfort. Step inside to soaring 16-ft vaulted ceilings with exposed beams, creating a grand and inviting atmosphere. The showpiece kitchen is a dream for entertainers, featuring a massive island with its own prep sink, abundant counter space, and a walk-in pantry that makes organization effortless. The open-concept main level also boasts a walk-in closet, two cozy fireplaces, and seamless flow to the wrap-around porch perfect for morning coffee or sunset views. Upstairs, the luxurious primary suite offers a private ensuite with a charming clawfoot tub, another walk-in closet, and a unique loft overlooking the main floor, adding to the homes open and airy feel.Outside, the property is equally impressive. The workshop/barn with pellet stove is ideal for hobbies or storage, while the above ground pool (2022) and fenced yard make entertaining easy. Countless updates giving buyers peace of mind for years to come. The electrical and plumbing were completely redone in 2010, along with a new septic system the same year, and a new well was added in 2014. In 2019, a hot water on demand system was installed, paired with a backup electric hot water heater (owned). A new forced-air furnace was added in 2020, the home was freshly painted in 2021, and in 2022 the yard was fully fenced to complete the upgrades. Every detail has been thoughtfully updated, offering both character and comfort. With its wrap-around porch, fireplaces, and timeless finishes, this home is more than a place to live it's a retreat. (id:19720)
RE/MAX Affiliates Realty Ltd.
42 Frieday Street
Arnprior, Ontario
Welcome to this bright and beautifully updated semi-detached home! The main level features a spacious open-concept layout with a stunning kitchen boasting quartz countertops and stainless steel appliances. The sun-filled dining area opens directly to a private, fully fenced backyard with no rear neighbours perfect for relaxing or entertaining. The cozy great room includes a charming fireplace, ideal for family gatherings. Upstairs, you'll find three generously sized bedrooms and a full bathroom. The unspoiled lower level offers endless potential, complete with a rough-in for a 2-piece bathroom ready for your personal touch. Don't miss this move-in-ready gem in a peaceful setting! (id:19720)
Right At Home Realty


