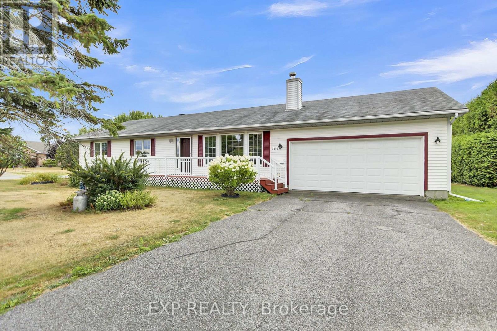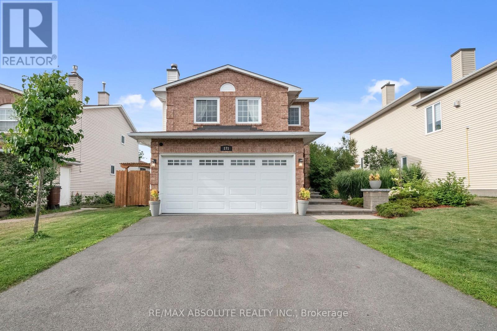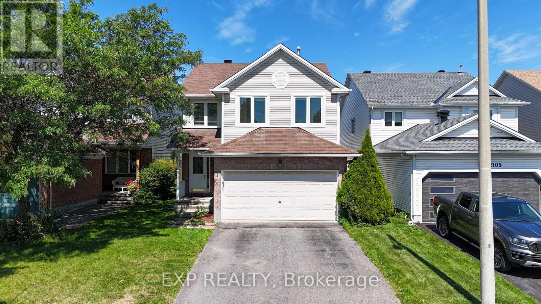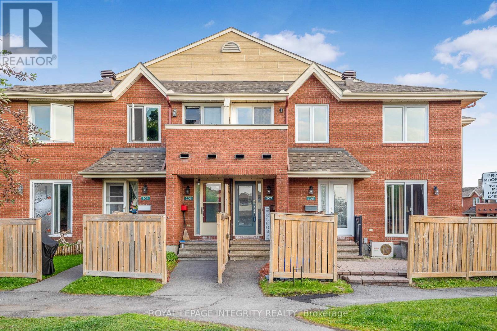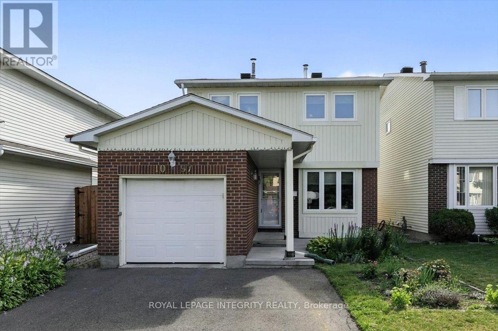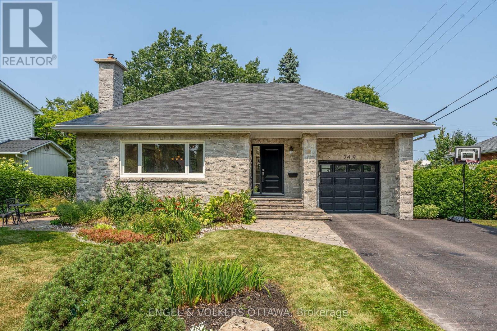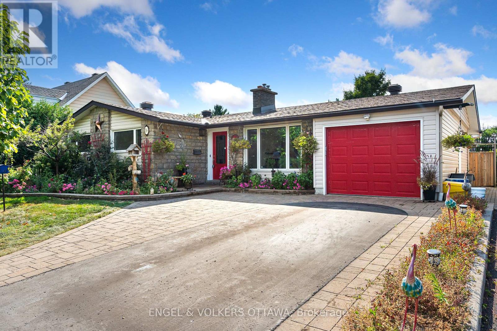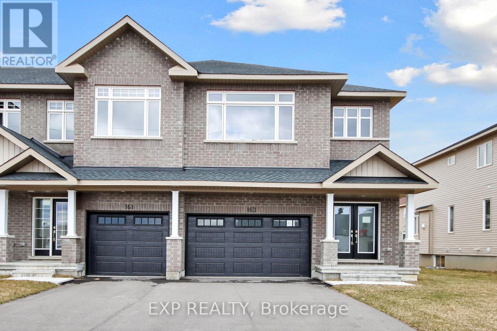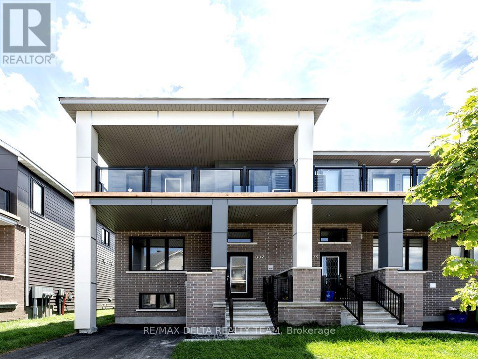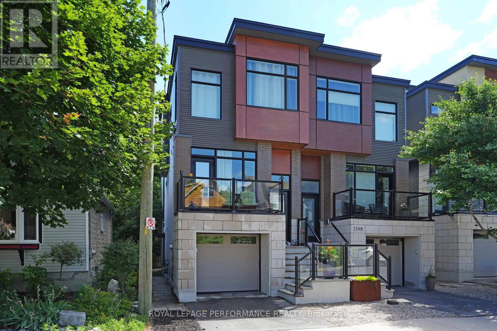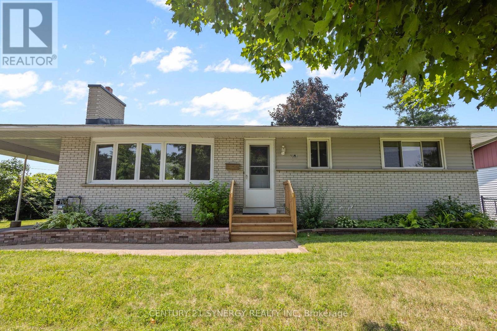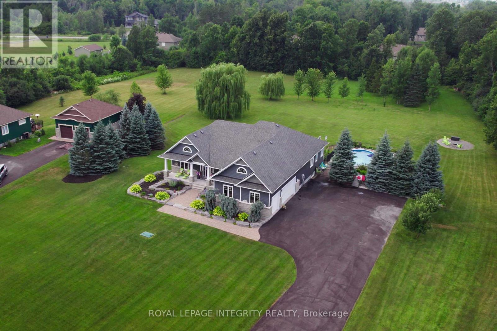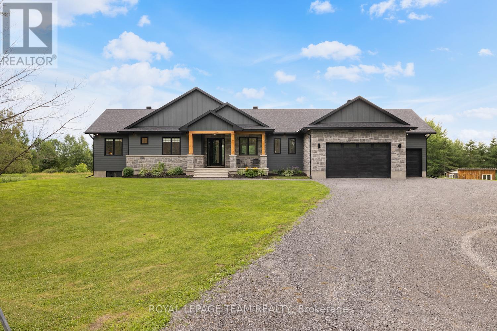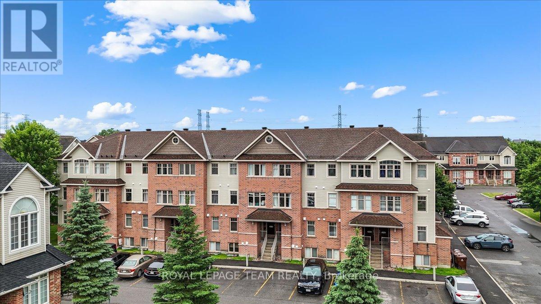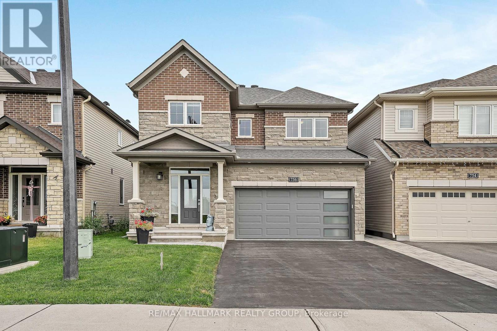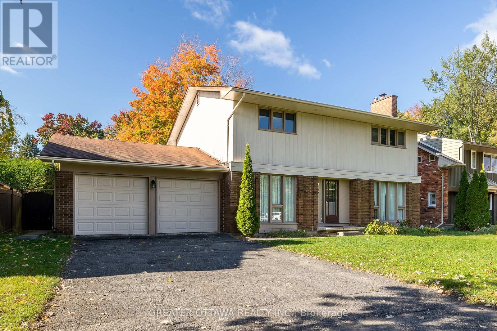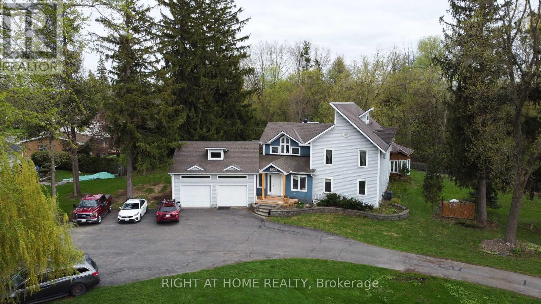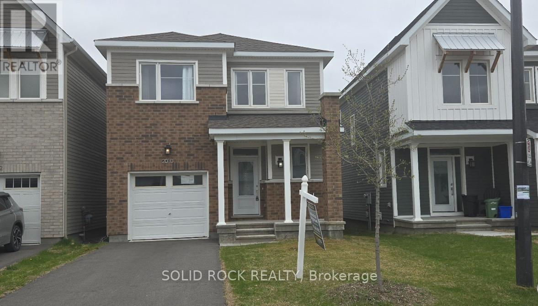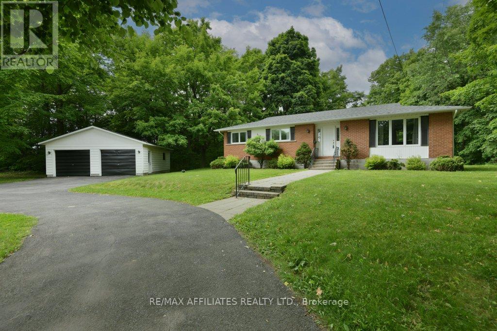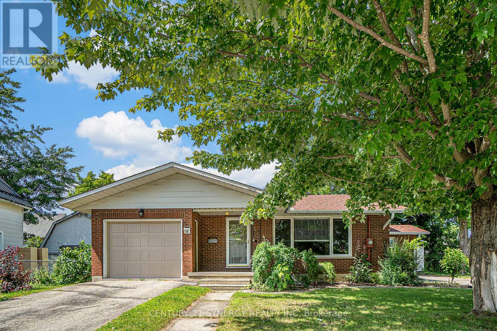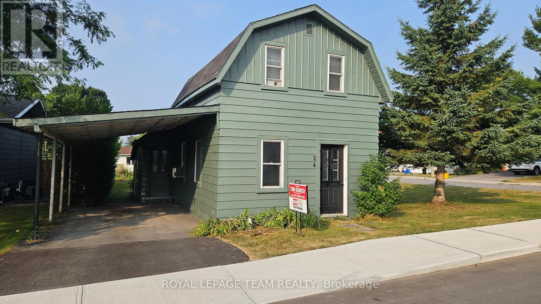Ottawa Listings
6454 Waterbury Lane
Ottawa, Ontario
Welcome to this charming 3 bed /2 bath bungalow situated on a spacious CORNER LOT in a quiet, family-friendly neighborhood. This home offers over 1400 sqft of finished main floor living space, plus a partially finished basement with exceptional potential. The main floor features three bedrooms, including a generously sized primary bedroom with walk-in closet and ensuite bathroom. One of the secondary bedrooms is currently set up as a home office, offering flexibility to suit your lifestyle. The inviting living room with a cozy fireplace is perfect for relaxing or entertaining. The kitchen is thoughtfully laid out, featuring ample cabinet space, stainless steel appliances, and a sunny dining area with views of the backyard. Step outside and you'll find a true highlight of the property an expansive, multi-level covered deck that offers plenty of space for outdoor dining, lounging, or entertaining. The hot tub is perfectly positioned to overlook the beautifully maintained yard, with mature trees in a serene natural setting. This oversized corner lot offers exceptional outdoor living potential, with room for gardening, play, or simply relaxing in a peaceful environment. The attached two-car garage provides convenient access to a mudroom and laundry area. The partially finished basement includes a utility room and open space that's ready to be customized whether as a rec room, workshop, or additional storage. This is the perfect place to enjoy both indoor comfort and outdoor living don't miss your chance to call it home. (id:19720)
Exp Realty
171 Springwater Drive
Ottawa, Ontario
Spacious 4 bedroom single family home in sought-after Bridlewood with a backyard oasis you'll never want to leave! Main level offers a welcoming foyer with Brazilian hardwood floors, bright living/dining area with newer carpet (2020), and a kitchen with ample cabinetry, wall pantry, under-cabinet lighting and plenty of counter space, plus eating area with patio doors to the yard. Upstairs features a primary suite with walk-in closet and ensuite bath, two additional bedrooms, and full main bathroom. Finished basement includes a rec room, 4th bedroom, and utility room. The show-stopper is the fully fenced and hedged backyard featuring a spectacular in-ground pool (2020) with waterfall and fireplace ledge, hot tub (2022), outdoor kitchen with built-in BBQ, and storage shed (2020), as well as a front yard irrigation system, perfect for entertaining and private family living! (Front windows 2009; other windows 2018; roof-2009; garage door 2017; HWT 2016; washer & dryer 2018) (id:19720)
RE/MAX Absolute Realty Inc.
2103 Gardenway Drive
Ottawa, Ontario
Welcome to this beautifully maintained 2-storey home with a double car garage, ideally situated in the sought-after, family-friendly community of Fallingbrook. Offering an inviting open-concept layout, this home features 4 spacious bedrooms upstairs and 2 versatile bonus rooms in the fully finished basement. The main floor showcases gleaming hardwood floors throughout, with two distinct living areas separated by a charming double-sided fireplace, perfect for cozy evenings. A formal dining area sets the stage for memorable family meals, while the sun-filled kitchen offers lovely views of the private backyard ideal for morning coffee or entertaining guests. Upstairs, the large primary suite impresses with a generous walk-in closet and a luxurious 4-piece ensuite complete with a relaxing soaker tub. Three additional well-proportioned bedrooms complete the upper level. The fully finished basement, updated with stylish vinyl plank flooring in 2022, provides flexible space for a home office, gym, or playroom. Located in the heart of Orleans, you're just minutes from top-rated schools, parks, shops, and restaurants everything your family needs is right at your doorstep. (id:19720)
Exp Realty
207 - 1825 Marsala Crescent
Ottawa, Ontario
This extra-large, 2-storey, 1-bedroom end unit townhome has an open-concept main floor with new hardwood floors. The kitchen has a new subway backsplash and includes stainless steel appliances. The finished basement can be used as a large recreational room, family room, TV room, etc. New ceramic floor tiles have been installed in the laundry room; efficient front loading washer/dryer. Public transportation, Ray Friel, library and shopping within walking distance. This property is key ready , immaculately clean home. This unit owns two outdoor parking spaces. This complex has a central Clubhouse with a party room, exercise room, men and women's dry saunas, tennis court, large outdoor seasonal pool and an equipped children's play area. Condo fees include water, property home management, property caretaker, recreational facilities, snow shoveling, lawn mowing and building insurance. (id:19720)
Royal LePage Integrity Realty
1097 Moselle Crescent
Ottawa, Ontario
Move-in ready and well maintained, this charming detached 3-bedroom, 3-bathroom home at 1097 Moselle in the heart of Convent Glen is the perfect opportunity for first-time buyers or those looking for a great family home! Ideally located just steps from parks, NCC trails, and the Ottawa River, it offers both convenience and outdoor lifestyle. Inside, a bright and spacious living room welcomes you with a large window and cozy natural gas fireplace, flowing seamlessly into the dining area with built-in cabinetry. The kitchen features a functional layout with plenty of cabinet and counter space, wood cabinetry, a deep sink, and patio doors leading to a fully fenced backyard complete with interlock patio and large storage shed. Upstairs, you'll find a generous primary bedroom with walk-in closet, vanity area, and cheater access to a 3 piece bathroom with extra storage, plus two additional good-sized bedrooms. The finished basement adds even more value with a full bathroom, laundry area, ample storage, and a versatile recreation space perfect for a home gym, playroom, or media room. Don't miss your chance to own this lovely home in one of Orleans most desirable communities. (id:19720)
Royal LePage Integrity Realty
249 Faircrest Road
Ottawa, Ontario
249 Faircrest Road is set on a mature hedged lot offering a rare sense of privacy along one of Alta Vista's premier streets - just minutes from downtown, top-rated schools, and the major hospitals, including CHEO, the Riverside, and the General. The main level is designed with bright, connected spaces filled with natural light. The spacious kitchen has ample cupboards and granite counter space. Finishing the main floor, you'll find three comfortable bedrooms - one being a spacious primary with multiple closet spaces and a 5-piece ensuite with laundry, another with direct access to a side-facing deck, and a well-appointed shared 4-piece bathroom. The fully finished lower level, accessible through the side yard entrance and offering proper egress for a potential income suite, has a spacious open-concept recreation area with multiple zones, great for lounging, games, or multimedia. A large bedroom with warm wood finishings, a built-in desk nook, and a modern ensuite bathroom adds convenience for guests or extended family. Outdoors, the landscaped backyard offers multiple stone patios, a raised deck, mature trees, and vibrant perennial gardens, creating a unique, picturesque setting for both relaxation and entertaining. This home offers peaceful living with unmatched access to a variety of amenities - from walking paths along the Rideau River to the charming shops and cafés in Old Ottawa South, Old Ottawa East, and the Glebe. Book your showing today! (id:19720)
Engel & Volkers Ottawa
16 Benson Street
Ottawa, Ontario
Step into comfort and charm at 16 Benson Street. This beautifully maintained 4-bedroom, 2.5 bathrooms bungalow sits on a rare 60 x 100 ft lot, offering the space and privacy you've been looking for. The beautifully landscaped front yard includes a built-in sprinkler system, making lawn care effortless and keeping the outdoor space lush and vibrant. Inside, you'll find a thoughtfully designed kitchen with granite countertops, stainless steel appliances, and plenty of storage perfect for both everyday cooking and entertaining. The fully finished basement offers additional living space, featuring a cozy family room, a wet bar, a laundry room, and ample storage throughout. But the real showstopper is the backyard, an outdoor oasis, beautifully landscaped featuring an inground pool and a huge 3-season gazebo that's made for quiet mornings or summer evenings with friends.This home has been cared for with pride and it shows. Move-in ready and waiting for its next chapter. (id:19720)
Engel & Volkers Ottawa
163 Hooper Street
Carleton Place, Ontario
Be the first to live in this BRAND NEW 4Bed/3Bath home in Carleton Landing! Olympia's popular Magnolia Model boasting 2230 sqft. A spacious foyer leads to a bright, open concept main floor with loads of potlights and natural light. Modern kitchen features loads of white cabinets, pantry, granite countertops, island with breakfast bar and patio door access to the backyard. Living room with a cozy gas fireplace overlooking the dining room, the perfect place to entertain guests. Mudroom off the double car garage. Primary bedroom with walk-in closet and spa like ensuite featuring a walk-in shower, soaker tub and expansive double vanity. Secondary bedrooms are a generous size and share a full bath. Laundry conveniently located on this level. Only minutes to amenities, shopping, schools and restaurants. (id:19720)
Exp Realty
337 Catsfoot Walk S
Ottawa, Ontario
Welcome to Your Elegant New Home Ideal for First-Time Buyers and Savvy Investors! Step into this beautifully designed residence that perfectly balances style, comfort, and functionality. With its modern layout and thoughtful upgrades, this home is a true haven for everyday living and effortless entertaining. The open-concept main level is bathed in natural light from soaring windows, creating a warm and inviting ambiance. At the heart of the home is a stunning kitchen that flows seamlessly into the expansive great room, the perfect space for cozy family evenings or entertaining guests. Upstairs, retreat to the luxurious primary suite, complete with a walk-in closet, elegant ensuite, and private balcony, the ideal spot for morning coffee or evening relaxation. A second generously sized bedroom and a stylish full bathroom offer comfort and privacy for family members or guests. The fully finished basement adds exceptional versatility, featuring an additional bedroom with a walk-in closet, a full bathroom, and two large storage rooms to keep your home organized and clutter-free. Further highlights include tandem parking for two vehicles, a dedicated storage locker for seasonal essentials, and carpet-free flooring throughout for easy maintenance. This is more than a home its a lifestyle defined by modern elegance, comfort, and convenience. Welcome home! (id:19720)
RE/MAX Delta Realty Team
A - 239 Fairmont Avenue
Ottawa, Ontario
Experience contemporary urban living in this stunning semi-detached home, ideally located between the sought-after neighborhoods of Civic Hospital and Hintonburg. Crafted by renowned builder Gallivan Developments, this sun-drenched 3-bedroom, 4-bathroom residence offers over 2,230 sq ft of refined living space. Step inside to discover a thoughtfully designed open-concept floor plan featuring a stylish island kitchen with granite countertops and high-end appliances. Natural maple hardwood floors flow throughout, complemented by striking architectural details including open staircases, glass walls, and brushed steel railings. Enjoy the outdoors from any of the three private balconies-including a rooftop retreat perfect for entertaining, unwinding and taking in the sunsets or Canada Day fireworks. Soaring 9-ft ceilings, a cozy gas fireplace, and indoor garage parking further elevate this homes appeal. Bonus: a legal accessory dwelling with separate exterior access currently generates $1,400/month from a single tenant. Alternatively, it can be seamlessly reintegrated into the main home as an expansive recreation or media room. Steps away from amazing Princess Margriet park where you can walk the dog and play pickleball! (id:19720)
Royal LePage Performance Realty
20 Parkside Crescent
Ottawa, Ontario
Welcome to 20 Parkside Crescent Your Perfect Bungalow Retreat! Nestled on a quiet crescent with no rear neighbours, this charming 3-bedroom, 2-bathroom bungalow offers the perfect blend of comfort and privacy. The main level features a bright, open-concept living and dining space filled with natural light, a kitchen with plenty of storage, and three well-sized bedrooms.The fully finished lower level offers a spacious family room, a second full bathroom, and additional versatile space perfect for a home office, gym, or guest suite. Step outside to your private backyard oasis, where mature trees and no rear neighbours provide ultimate tranquility for relaxing or entertaining. Located in a desirable neighbourhood close to parks, schools, and all amenities, this home is ideal for families, down-sizers, or anyone seeking single-level living without compromise. Don't miss your chance to call 20 Parkside Crescent home! (id:19720)
Century 21 Synergy Realty Inc
150 Ashton Creek Crescent
Beckwith, Ontario
This stunning property offers a luxurious living experience on a beautifully landscaped 1.5-acre lot. The home boasts four spacious bedrooms and four well-appointed bathrooms with heated floors, providing ample space for comfortable living. The main level features elegant hardwood floors, creating a warm and inviting atmosphere. A versatile den offers the potential to be converted into a fifth bedroom, catering to various lifestyle needs. The property also includes a three-car oversized garage, providing plenty of space for vehicles and storage. The walk-out basement is a standout feature, complete with its own full apartment, offering versatility for guests, extended family, or rental income potential. The apartment has a separate entry from the garage, ensuring privacy and convenience. The entire home is bright and beautiful, filled with natural light. Recent upgrades include a new furnace and air conditioning system installed in November 2024, and a new water heater installed in 2024, ensuring modern efficiency and comfort. The professionally landscaped grounds are meticulously maintained with an irrigation system, ensuring lush greenery year-round. Outdoor amenities include a refreshing swimming pool and a cozy fire pit area, perfect for entertaining and relaxation. (id:19720)
Royal LePage Integrity Realty
3783 Woodkilton Road
Ottawa, Ontario
Custom Bungalow w/ In-Law Potential, Oversized Heated Garage & Ultimate Backyard Privacy! With its moody, architectural façade rich blend of dark board & batten siding, stone & timber this stunning residence makes an unforgettable 1st impression. Set on 2+ acres w/ no rear neighbours, where luxury meets country - Deer wander past the treeline & a dirt bike track stretches beyond the stream. Offering 3 bedrooms + den, this home blends elegance w/ functionality. Soaring 9' & 10' ceilings, 8' doors & wide-plank LVP throughout, it feels open, grounded & elevated all at once. The eat-in kitchen is a showstopper sleek yet warm: quartz, large island, side bar w/ floating shelves & bevy fridge + a dream-worthy butlers pantry. Adjacent living area w/ a 10' tray ceiling is anchored by a tiled fireplace flanked by floating shelves. Indoor/outdoor entertaining flows effortlessly to the rear deck or enclosed back porch. Tucked just off the living space is a glass-doored den w/ closet perfect for a bright home office or guests. The primary suite is a true sanctuary w/ high tray ceiling, 2 walk-in closets & designer ensuite: large glass shower & quartz-topped double vanity. Additional bedrooms at the front of the home are also served by a beautifully appointed full bath. A brilliantly functional back hall houses a powder room, mudroom & designer laundry room w/ upper & lower cabinetry, quartz & sink that makes daily chores feel elevated. Downstairs, the lower level is full of promise: large windows, rough-ins for bathroom & wet bar, partial framing & access to the garage - an ideal set-up for a future in-law suite, income unit or extra living space. The oversized heated garage is a standout extended-height ceilings & double door + a third bay w/ front & rear doors - drive-thru style! Perfectly positioned just mins. to Stonecrest Public School, West Carleton Secondary, Constance Bay Beach & Kanata's everyday amenities, this home is more than a place to live - its a lifestyle. (id:19720)
Royal LePage Team Realty
512 Reardon Private
Ottawa, Ontario
This charming walk-up terrace condo offers the perfect blend of style and practicality, modern vibes and convenience. Perfect for first time buyers, students or investors. Close to 3 major transit hubs, universities, hospitals, McDonald Cartier Airport and Mooney's Bay. Step into a bright, welcoming hallway with a convenient powder room. The open-concept kitchen, dining, and living room areas are flooded with natural light, creating a spacious and inviting atmosphere. Enjoy peaceful views of manicured green space from the generously sized balcony.On the lower level, you'll find two tranquil, well-sized bedrooms, a 4-piece bathroom with a separate shower and tub, plus in-suite stacked laundry. Additional storage space ensures you have room for everything you need.Plus, enjoy the convenience of 1 parking space (5A) directly in front of your unit. *Some photos have been virtually staged* (id:19720)
Royal LePage Team Realty
756 Cappamore Drive
Ottawa, Ontario
Nestled in the beautiful community of Half Moon Bay, this tastefully updated single-family home features a striking brick and stone façade and a spacious, flowing interior layout perfect for modern family living. From the moment you step inside, you will appreciate the thoughtful blend of function and style, with rich hardwood flooring throughout, crisp white walls and doors, and elegant black accents that deliver a stunning, contemporary feel. The main floor showcases an inviting formal dining room with a dramatic dark ceiling and a welcoming gas fireplace, along with a bright, functional eat-in kitchen featuring white cabinetry (paint swatch color is Hakuna Matata), Bosch stainless steel appliances, stunning quartz countertops, and access to a low-maintenance private yard. Touches of designer wallpaper and modern light fixtures add the perfect layer of sophistication. Upstairs, a generous primary suite offers a spacious walk-in closet and spa-inspired ensuite with a soaker tub, separate shower, and double vanity. Three additional bedrooms, a second full bathroom, and a stylish second-floor laundry room provide comfort and convenience for busy households. A loft-inspired landing adds flexible space for a reading nook or casual sitting area. An insulated and heated double garage, with insulated door, connects with a practical mudroom entry. The lower level features a bright unfinished space with epoxy flooring and large windows, providing clean, flexible space for storage, hobbies, play, and future design. The backyard is a private retreat with PVC decking and fencing, leading to a large stone patio and 10x10 gazebo, ideal for outdoor dining, relaxing, or entertaining. Located in a vibrant, family-friendly community close to parks, schools, shopping, transit and easy access to Highway 417. (id:19720)
RE/MAX Hallmark Realty Group
15 Rutherford Crescent S
Ottawa, Ontario
Here's an outstanding 2460 Sq. Ft. Beaverbrook home in one of Kanata's most Iconic locations. Sitting on a 120' deep lot in an established neighborhood, that is over 7800 Sq. Ft. in size, in a tranquil location with mature trees. This home has a Centre Hall plan with great flow, and a main floor Den. It features HUGE room and four beautiful extra large Bedrooms. Ready to move-in - Upgrades include flooring and Carpeting (23), Central Air and Paint (23), and a premium Alarm System (fully wired & Pet friendly). Backyard has a South-Western exposure with lots of sunshine, or enjoy working from home on a covered patio. Incredible location, seconds to shopping and transit. and Ottawa's top rated Schools!!!!! Remember it's all about size - Large private Lot - Large Driveway - Large Rooms and an Amazing Location!!! (id:19720)
Greater Ottawa Realty Inc.
3208 Richmond Road
Ottawa, Ontario
This property offers a significant development opportunity on a 67,705 sq ft (1.55 Acres) lot. Some work has been completed towards constructing a 9-storey apartment building with 99 units, details available. Other options are available for this property. The property currently consists of a 2 storey home is approximately 3,000 sq. ft. and includes a 2-car attached garage plus an additional 2-car detached garage. Short Walk to Bayshore Shopping Centre, and LRT Station. Minutes away from Parks, Sport Fields, Tennis Courts, Rinks and a 4-minute drive to Queensway Carleton Hospital. High scores from Hood Q: Schools 8.8, Transit 8.5, Safety 8.5, and Parks 9.3. (id:19720)
Right At Home Realty
2010 Postilion Street
Ottawa, Ontario
Looking for great value for your $$ in Richmond- look no further! Located conveniently close to local amenities in desireable Fox Run, this single, detached home with a garage is ready for you to move in right away! With a thoughtfully designed floor plan, you will love how open and bright this home is- with an unobstructed view out the back of the house to the creek! Kitchen is upgraded with an Island w/ Breakfast Bar, a pantry, backsplash and loads of pot lights. The main floor has hardwood + tile throughout- easy maintenance when people are coming and going plus inside entry from the garage. The second floor has 3 great bedrooms, and the primary bedroom is complete with a walk-in closet and a 3 piece ensuite bath. There's still more space though- a huge rec room in the basement adds additional family space. All this within just a few minutes to the amenities of Richmond- LCBO, Groceries, Tim Hortons and more - all just a short drive from Barrhaven or Kanata. Property is being sold under Power of Sale, Sold As Is, Where Is. Seller does not warranty any aspects of the property, including and not limited to: Sizes, Taxes or condition. (id:19720)
Solid Rock Realty
515 Bridge Street
Carleton Place, Ontario
Privately nestled among mature trees on a spacious lot in the heart of Carleton Place, this well-maintained 3-bedroom, 1-bathroom bungalow offers the perfect blend of comfort, community, and convenience. Whether you're downsizing, starting fresh, or seeking a manageable, move-in ready home, this property has something for everyone. Step inside to a freshly painted interior featuring an updated kitchen, warm hardwood floors, and an inviting open concept living and dining area that overlooks the private yard. The detached two-car garage and a horseshoe-shaped paved driveway offer ample parking for family and guests. Downstairs, the full-height unfinished basement presents endless possibilities, complete with a separate back entrance ideal for a future secondary dwelling or in-law setup. All of this is within walking distance to parks, schools, restaurants, and the vibrant boutique shops of Carleton Place. This home truly combines privacy, location, and potential in one affordable package. (id:19720)
RE/MAX Affiliates Realty Ltd.
2914 Pattee Road E
Champlain, Ontario
Nestled on a beautifully landscaped corner lot near the Quebec-Ontario border, this executive 2-storey home offers the perfect blend of elegance, comfort, and convenience. Ideally located just 35 minutes from Montreal's West Island, 1 hour from Ottawa, and only 5 minutes to Hawkesbury's renowned hospital, shopping, restaurants, and marina on the Ottawa River this is a lifestyle opportunity you don't want to miss.The second level offers four spacious bedrooms, including a primary suite with a full ensuite and a separate full bathroom for the remaining bedrooms perfect for a growing family. On the main floor, enjoy a fully renovated open-concept layout where the kitchen becomes the heart of the home. Featuring a huge center island, built-in appliances, and an abundance of cabinetry, this kitchen is designed for entertaining. It flows seamlessly into the dining area, complete with a cozy wood-burning fireplace and patio doors that open to your private backyard retreat.Step outside to a brand-new poured concrete patio featuring an outdoor kitchen, pergola, and an above-ground pool ideal for summer fun and gatherings. The fully finished basement adds two more bedrooms and a spacious rec room, offering flexibility for guests, office space, or a home gym.Additional features include a double attached garage, central air conditioning, a paved driveway, and rough-in for central vacuum. This home is move-in ready and designed for both family life and entertaining in style. (id:19720)
RE/MAX Hallmark Realty Group
6 Strathcona Street
Smiths Falls, Ontario
Beautiful Bungalow Retreat in the Heart of Smiths Falls. Tucked away on a quiet, tree-lined street just one block from the historic Rideau Canal, this beautifully updated bungalow offers an exceptional blend of comfort, sophistication, and location. Surrounded by picturesque parks and only moments from the vibrant downtown core, this residence places dining, boutique shopping, and everyday conveniences effortlessly within reach. From the moment you enter, the thoughtful layout and charm make an immediate impression. A spacious, light-filled living room with an oversized bay window invites relaxation, while the versatile formal dining room offers the perfect setting for elegant entertaining or can be reimagined as a cozy family room. At the heart of the home lies a generous, eat-in kitchen, ideal for both everyday living and hosting gatherings with ease. The convenience of main floor laundry and direct access from the attached garage further enhance the effortless functionality of this home. Step outside into your own private sanctuary. The beautifully landscaped backyard is a true oasis, complete with lush gardens, two well-appointed garden sheds, and a luxurious hot tub, an idyllic space to unwind and enjoy warm summer evenings under the stars. This home has been meticulously cared for and thoughtfully updated, with quality improvements including newer windows, a modern roof, updated furnace, hot water tank, and protective leaf guards ensuring both comfort and peace of mind for years to come. Rarely does a property of this caliber become available in such a coveted location. Experience the perfect blend of lifestyle, luxury, and tranquility all within the heart of Smiths Falls. (id:19720)
Century 21 Synergy Realty Inc
24 Mercer Street
Mississippi Mills, Ontario
I wanted to share a fantastic new listing in Almonte that I think you might be interested in. This cozy 1.5-storey home features 2 bedrooms and 1 bathroom and sits on a truly impressive lot in a well-established part of the Friendly Town of ALMONTE. You'll be amazed by the expansive yard space this property offers, along with a detached garage or shop situated at the back of the lot. The home itself has been thoughtfully and completely renovated by the previous owner, including updates to the plumbing, wiring, heating system, windows, kitchen, bathroom, and flooring. The bonus of having a large outbuilding right in town provides incredible flexibility it could be used for parking, as a workshop, for storage, or even as a loft or a "man cave" the possibilities are endless! (id:19720)
Royal LePage Team Realty
122 Matador Private
Ottawa, Ontario
Perfectly located near Montfort Hospital, NRC, CMHC, and just minutes from downtown amenities, this stunning three-storey townhome offers the perfect blend of space, style, and convenience. Featuring 3 bedrooms and 2.5 bathrooms, this home impresses with its thoughtful layout and quality finishes throughout. The bright and airy second floor boasts soaring ceilings that flood the open-concept living area with natural light. The chef-inspired kitchen is equipped with stainless steel appliances, quartz countertops, a large island with breakfast bar seating, and a concealed walk-in pantry for added functionality. Upstairs, the two secondary bedrooms share access to a private balcony and a modern 3-piece bathroom. The expansive primary suite offers a walk-in closet and a serene ensuite complete with a soaking tub designed for relaxation.The ground level includes a versatile den or office space, a third bathroom, utility room, generous storage, and direct access to both the street and the attached garage. Additional highlights include engineered hardwood flooring, upgraded finishes, central vacuum system, large windows, an EV charging outlet in the garage, and a BBQ-ready gas line on the balcony.This beautifully appointed townhome is a rare find in an unbeatable location move-in ready and sure to impress! OPEN HOUSE SUNDAY SEPTEMBER 7TH 2-4PM (id:19720)
Lotful Realty
3208 Richmond Road
Ottawa, Ontario
One-of-a-Kind Massive Lot! Are you looking for a property in Ottawa where you can park all your equipment? Do you work from home and need extra space for vehicles, tools, or storage? Possibly build one maybe 2 more homes on the property? Look no further this is the one! According to GeoWarehouse, the authoritative web-based property information platform, this property spans 1.55 acres (67,705 sq. ft.). The home is approximately 3,000 sq. ft. and includes a 2-CAR ATTACHED GARAGE Plus AN ADDITIONAL 2-CAR DETACHED GARAGE, expensive to build! Perfect for all your extra storage and workspace needs. Enjoy a beautifully landscaped yard with mature trees backing onto a creek, a large rear deck, which holds an attached solarium and gazebo. An ideal spot to enjoy your morning coffee. Inside, this uniquely designed home features a massive kitchen, open to a large dining room/family room which leads out to the solarium/gazebo. Additionally, a spacious living room with a wood-burning fireplace! There's also a huge main-floor office or kids playroom. Upstairs, you will find three large bedrooms plus an additional fourth bedroom that could be used as an office. High windows and ceilings bring a spectacular flair. The primary bedroom includes a large ensuite bathroom with double sinks. While the home could use some TLC, it's overall move-in ready with incredible potential. Short Walk to Bayshore Shopping Centre, and LRT Station. Minutes away from Parks, Sport Fields, Tennis Courts, Rinks and a 4-minute drive to Queensway Carleton Hospital. High scores from Hood Q: Schools 8.8, Transit 8.5, Safety 8.5, and Parks 9.3. This property also offers huge development potential! See City of Ottawa New Bylaw Zoning Amendment. (id:19720)
Right At Home Realty


