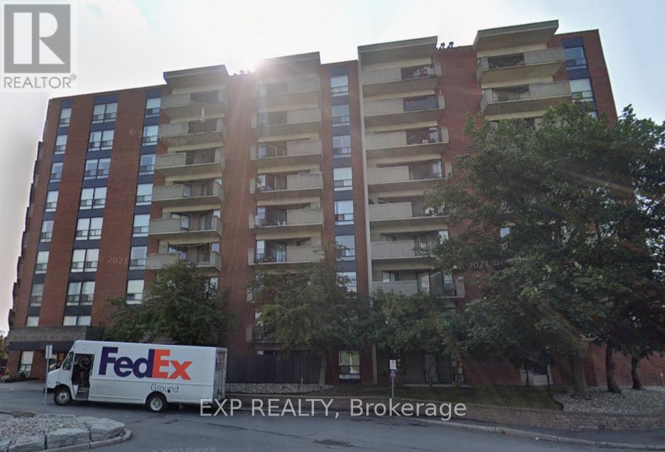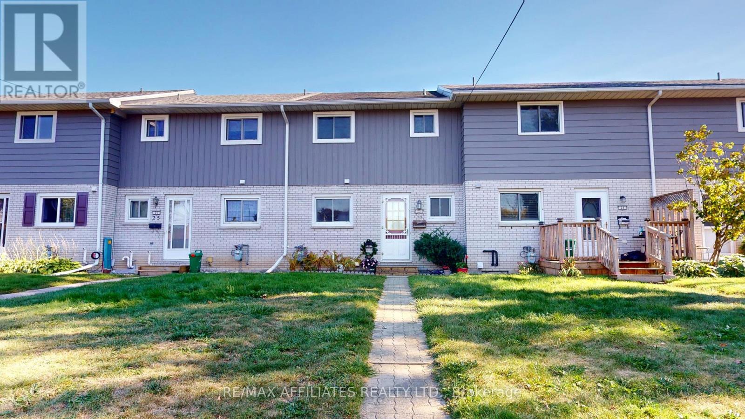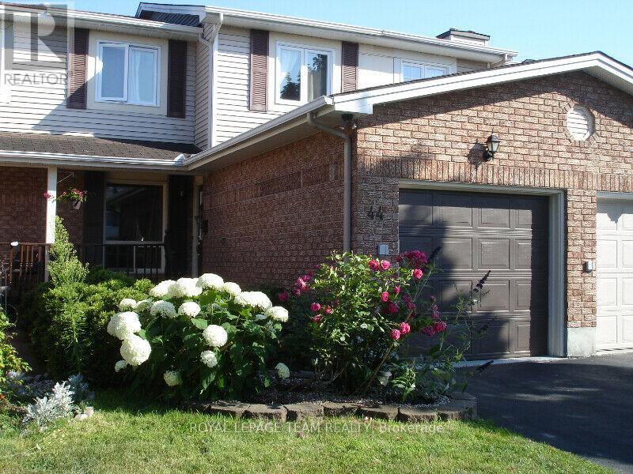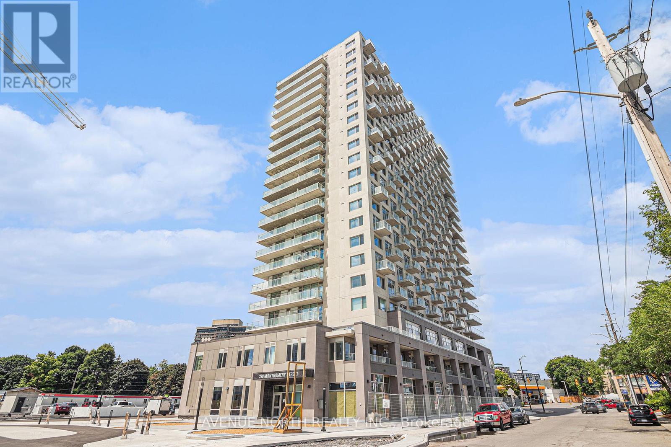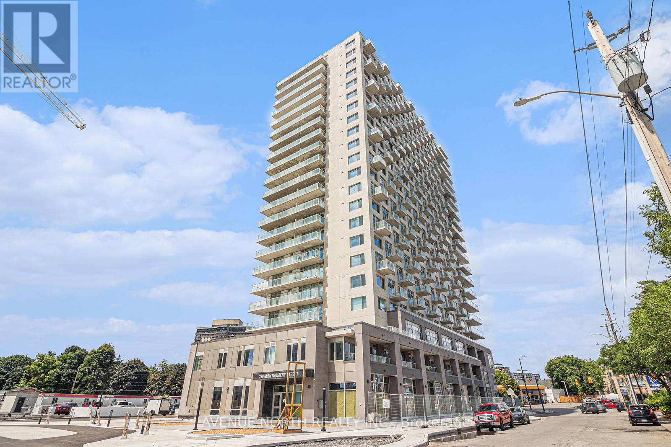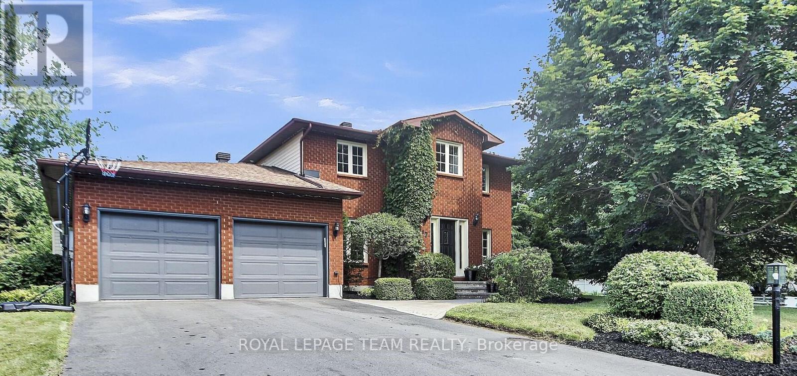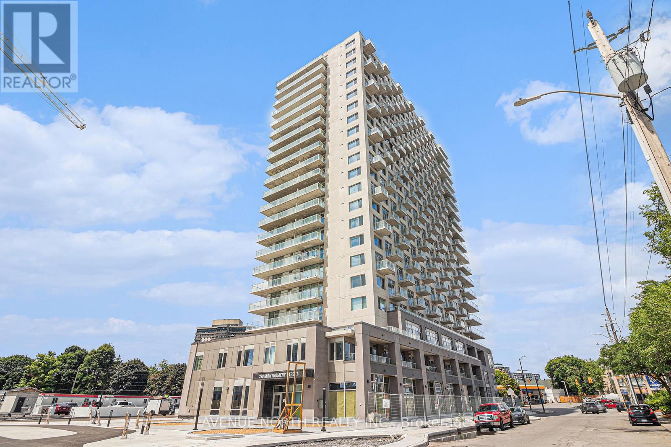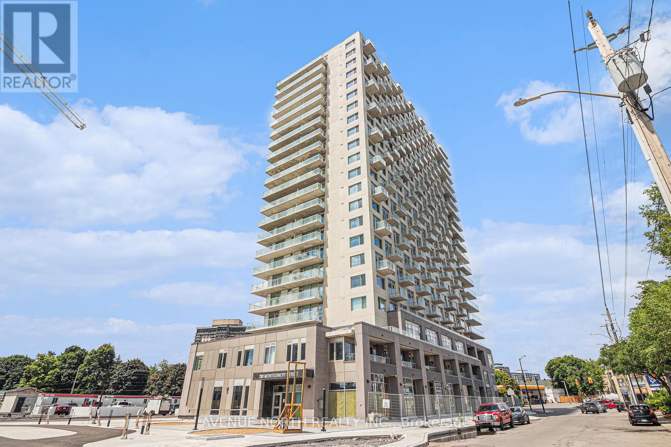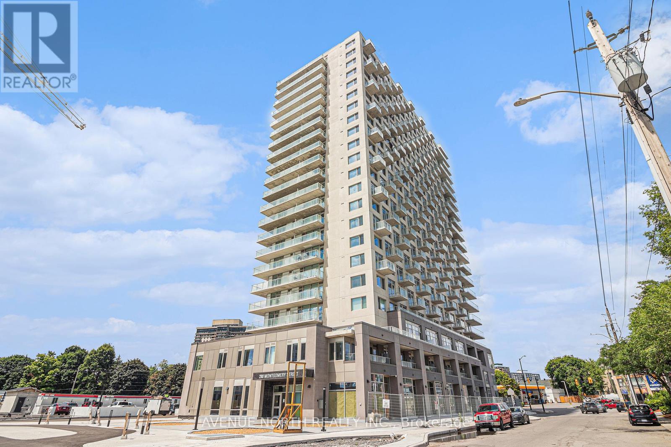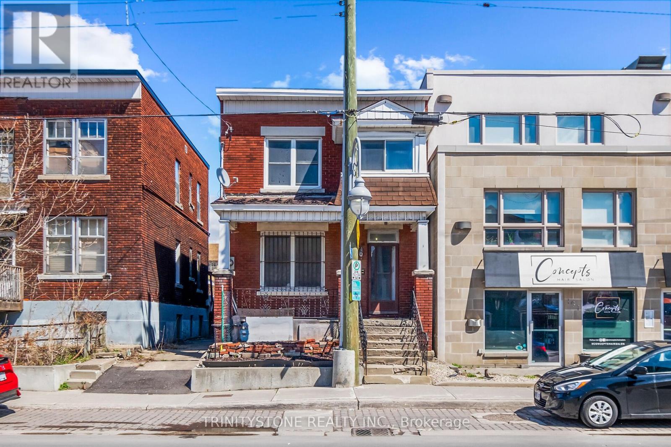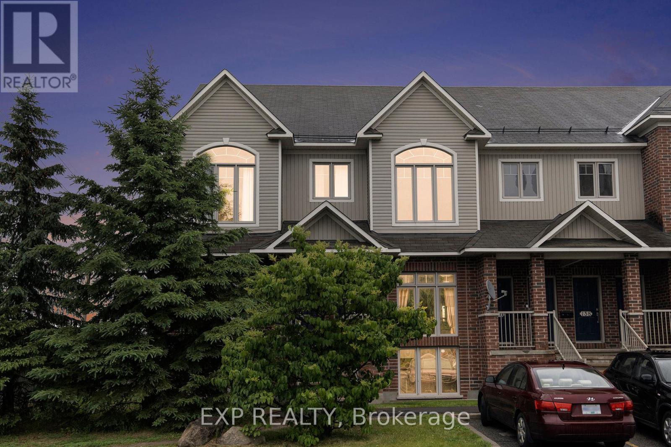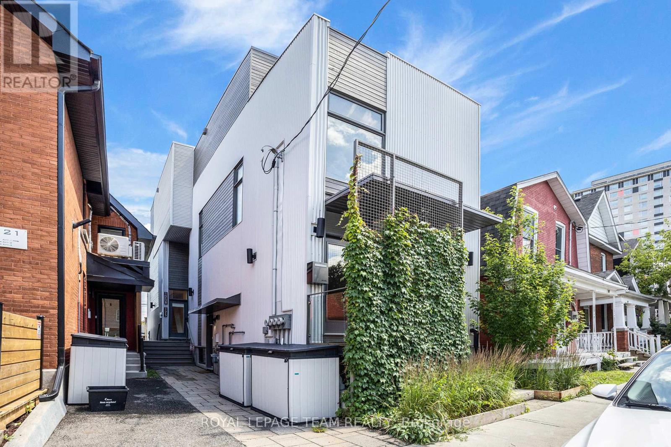Ottawa Listings
617 - 1320 Richmond Road
Ottawa, Ontario
Discover Britannia by the Bay at 1320 Richmond Road where convenience and natural beauty meet in West Ottawa. This bright and inviting one-bedroom apartment is just steps from the Ottawa River, Britannia Conservation Area, and Mud Lake, giving you direct access to trails, wildlife, and calming views right outside your home. Everyday essentials are close at hand, with grocery stores, cafés, and plenty of dining options such as Brassica and Fratelli all within walking distance. Whether you're commuting or exploring, getting around is simple with nearby bus routes, Lincoln Fields Station, and quick connections to the 417. Inside, the apartment is designed for comfort and style. A private balcony (yes, gas BBQs are welcome!) lets you enjoy outdoor space, while the modern kitchen comes fully equipped with sleek appliances, including a dishwasher. Large windows bring in lots of natural light, creating an airy, welcoming feel.Britannia by the Bay is pet-friendly, well-maintained, and currently transitioning to smoke-free living. The on-site amenities make it easy to relax and recharge: spend summer days by the outdoor pool, stay active in the fitness centre, and treat yourself to time in the sauna. Parking options, both covered and surface, are available, and laundry facilities are conveniently located in the building. The beautifully landscaped grounds add to the sense of community and care.If you're looking for a home that blends modern living with easy access to nature, transit, shopping, and dining, this apartment is the perfect fit. (id:19720)
Exp Realty
23 Maple Avenue
Brockville, Ontario
A great opportunity for a first-time buyer, growing family or investor! The possibilities are endless at 23 Maple Avenue in Brockville. This spacious 3 bedroom, 1.5 bathroom home is available immediately! The main floor features a bright, functional kitchen, two piece powder room conveniently located off the foyer & a spacious and inviting living/dining room combination with gas fireplace, parquet hardwood floor & patio door to the fenced backyard which leads to parking. The second floor has three bedrooms all with parquet hardwood floors & the main four piece bathroom. The lower level awaits your personal touch with space for a recreation room and laundry/utility room that could also make a great spot to work on hobbies or store extra items. Perfectly located just steps away from the YMCA and within walking distance to parks & shopping. Enjoy the convenience of living in a prime area with easy access to all amenities. A fantastic opportunity for anyone looking for great value in a great location! (id:19720)
RE/MAX Affiliates Realty Ltd.
44 Burlington Crescent
Ottawa, Ontario
This well-maintained, spotless, south-facing townhome offers 3 bedrooms, 2 full bathrooms, 1 powder room, and an additional half bathroom in the lower level, along with a fenced backyard and no rear neighbours for added privacy. - Crown moulding throughout the main floor.- Hardwood floors in the living room, dining room, stairs, and all bedrooms, plus the upstairs hallway.- Spacious primary bedroom with ensuite bath and walk-in closet. - Updated bathrooms with granite countertops, including a double-sink vanity in the main bath.- Modern kitchen with a bright breakfast area and stainless-steel appliances.- Large-capacity, front-loading LG washer and dryer in a dedicated laundry room on the lower level.- Finished basement with an open-concept layout, stone-faced fireplace, and a versatile spare room (ideal for an office or den).- Energy-efficient LED pot lights in the kitchen, breakfast area, living room, dining room, and basement.- Stylish, updated light fixtures with LED bulbs throughout.- Energy-efficient casement windows, furnace, and central air conditioning with a smart thermostat. Single-car garage with automatic opener- Located at Greenboro, just minutes from South Keys Shopping Centre, the O-Train Transitway, and Ottawa International Airport.- Quick access to Highway 417 and the Bronson Parkway.-Close to both Public and Catholic schools.Walking distance to a community center with a library and a nearby park with bike paths. (id:19720)
Royal LePage Team Realty
1303 - 280 Montgomery Street
Ottawa, Ontario
**LIMITED TIME OFFER on a 14-month lease: $300 OFF every month for 12 months OR 2 months FREE** Welcome to Riverain Developments, a brand new construction just minutes away from Downtown Ottawa. Enjoy walkable shopping + eatery, charming amenities and stunning units with modern finishes. With quick access to the 417 Highway from Vanier Parkway, and public transportation just steps away, the location is perfect for young professionals and students. Every single unit is equipped with a full kitchen, in-suite laundry, private balcony, and well-crafted living space. Building amenities include a fitness centre, yoga room, party room, outdoor terrace with lounge areas + BBQs, and co-working spaces. More units available with more or less square footage, at different price ranges. Underground parking $180/month and tandem parking $300/month. Easy to show, quick occupancy available, and a chance to experience top-notch modern living! (id:19720)
Avenue North Realty Inc.
1314 - 280 Montgomery Street
Ottawa, Ontario
**LIMITED TIME OFFER on a 14-month lease: $300 OFF every month for 12 months OR 2 months FREE** Welcome to Riverain Developments, a brand new construction just minutes away from Downtown Ottawa. Enjoy walkable shopping + eatery, charming amenities and stunning units with modern finishes. With quick access to the 417 Highway from Vanier Parkway, and public transportation just steps away, the location is perfect for young professionals and students. Every single unit is equipped with a full kitchen, in-suite laundry, private balcony, and well-crafted living space. Building amenities include a fitness centre, yoga room, party room, outdoor terrace with lounge areas + BBQs, and co-working spaces. More units available with more or less square footage, at different price ranges. Underground parking $180/month. Easy to show, quick occupancy available, and a chance to experience top-notch modern living! (id:19720)
Avenue North Realty Inc.
7117 Quinnfield Way
Ottawa, Ontario
Backing onto Andy Shields Park this wonderfully updated 4 bedroom, 3 bath 2 storey has no rear neighbours, and is surrounded by green space, sports fields, family parks, an off-leash dog park, trails and Shields Creek. The updated Dining Room, Kitchen, Breakfast area, and Family Rooms all overlook the park-like backyard. This extensively treed yard has Southern exposure, a multi-level cedar deck, Koi pond, multiple gardens, a fire-pit and a large storage shed. The Main floor also has a living room, mud room, 2 pc bathroom and a bright office complete with custom built-ins. The 2nd floor has hardwood throughout There is a sun-filled primary bedroom with custom closets and a fully renovated ensuite, 3 family bedrooms and a renovated family bath.New (March 2024) Lennox High effiicency furnance, heat pump and smart thermostat. Please see the list of extensive upgades in the attachments. (id:19720)
Royal LePage Team Realty
505 - 280 Montgomery Street
Ottawa, Ontario
**LIMITED TIME OFFER on a 14-month lease: $300 OFF every month for 12 months OR 2 months FREE** Welcome to Riverain Developments, a brand new construction just minutes away from Downtown Ottawa. Enjoy walkable shopping + eatery, charming amenities and stunning units with modern finishes. With quick access to the 417 Highway from Vanier Parkway, and public transportation just steps away, the location is perfect for young professionals and students. Every single unit is equipped with a full kitchen, in-suite laundry, private balcony, and well-crafted living space. Building amenities include a fitness centre, yoga room, party room, outdoor terrace with lounge areas + BBQs, and co-working spaces. More units available with more or less square footage, at different price ranges. Underground parking $180/month and tandem parking $300/month. Easy to show, quick occupancy available, and a chance to experience top-notch modern living! *unit photographed is 503, it's the same layout* (id:19720)
Avenue North Realty Inc.
1308 - 280 Montgomery Street
Ottawa, Ontario
**LIMITED TIME OFFER on a 14-month lease: $300 OFF every month for 12 months OR 2 months FREE** Welcome to Riverain Developments, a brand new construction just minutes away from Downtown Ottawa. Enjoy walkable shopping + eatery, charming amenities and stunning units with modern finishes. With quick access to the 417 Highway from Vanier Parkway, and public transportation just steps away, the location is perfect for young professionals and students. Every single unit is equipped with a full kitchen, in-suite laundry, private balcony, and well-crafted living space. Building amenities include a fitness centre, yoga room, party room, outdoor terrace with lounge areas + BBQs, and co-working spaces. More units available with more or less square footage, at different price ranges. Underground parking $180/month. Easy to show, quick occupancy available, and a chance to experience top-notch modern living! (id:19720)
Avenue North Realty Inc.
1212 - 280 Montgomery Street
Ottawa, Ontario
**LIMITED TIME OFFER on a 14-month lease: $300 OFF every month for 12 months OR 2 months FREE** Welcome to Riverain Developments, a brand new construction just minutes away from Downtown Ottawa. Enjoy walkable shopping + eatery, charming amenities and stunning units with modern finishes. With quick access to the 417 Highway from Vanier Parkway, and public transportation just steps away, the location is perfect for young professionals and students. Every single unit is equipped with a full kitchen, in-suite laundry, private balcony, and well-crafted living space. Building amenities include a fitness centre, yoga room, party room, outdoor terrace with lounge areas + BBQs, and co-working spaces. More units available with more or less square footage, at different price ranges. Underground parking $180/month. Easy to show, quick occupancy available, and a chance to experience top-notch modern living! (id:19720)
Avenue North Realty Inc.
189 Preston Street
Ottawa, Ontario
This 1930s duplex is a fantastic investment opportunity with its prime location in the heart of Little Italy directly on Preston Street and so much future potential with a location like this. The proximity to everything and convenient access to the LRT, Lebreton, Dows Lake. Many places within walking distance making you want to stay local especially in this vibrant and culturally rich neighborhood. The duplex has two separate units, each with separate hydro meters. You can enter both units from the front or close it off and make the back entrance only for the lower unit. Choose to update and maintain it as a duplex, Alternatively, you could explore the option of demo the building and create a commercial space and apartments above, tapping into the increasing demand for mixed-use developments. Considering the ongoing development and appreciation in such a prime location, investing in this property for the future seems like a easy decision. The potential for rental income coupled with the opportunity for future development and appreciation makes it an attractive prospect for investors looking for long-term growth.TM Zoning, Same owners 40+ years. Flexible closing. Book an appointment to check out this fantastic future opportunity. (id:19720)
Trinitystone Realty Inc.
146 - 1512 Walkley Road
Ottawa, Ontario
Welcome To 146 - 1512 Walkley Road - A Beautifully Maintained End Unit Upper-Level Condo Townhome That Combines Thoughtful Design, Everyday Elegance And Effortless Living In One Stunning Package! This Bright And Spacious 2 Bedroom, 2 Bathroom Home Boasts Vaulted Ceilings On The Main Floor, Expansive Windows And A Thoughtfully Designed Layout That Maximizes Natural Light And Everyday Functionality. Step Inside To Discover Elegant Hardwood Flooring Throughout The Open-Concept Living And Dining Area, Seamlessly Flowing Into A Well-Appointed Kitchen Featuring Rich Wood Cabinetry, Stainless Steel Appliances And Ample Storage/Prep Space Perfect For The Home Chef. Enjoy Your Morning Coffee Or Unwind After A Long Day On The Private Main-Floor Balcony That Makes For An Ideal Spot For Relaxation Or Entertaining Guests. Upstairs, The Spacious Primary Bedroom Provides A True Retreat With It's Own Private Balcony, A Generous Walk-In Closet And A Cheater 4-Piece Ensuite Bath. A Versatile Open Area On The Second Level Offers Additional Space For A Reading Nook, Study Area Or Cozy Lounge - Great For Personalizing To Fit Your Lifestyle. Enjoy All The Benefits Of Condo Living Low Maintenance, Stress-Free Ownership And More Time To Focus On What Matters Most. Additional Highlights Include In-Unit Laundry Conveniently Located On The Main Floor, Stylish Modern Finishes Throughout And Evident Pride Of Ownership In Every Corner Of This Immaculate Home. Located In A Central, Vibrant Neighbourhood Just Minutes From Beautiful Parks, The Rideau River, Universities, Shopping Centers, Transit And A Wide Range Of Local Amenities. This Home Offers The Best Of Urban Living With A Warm, Community Feel. Whether You are A First-Time Buyer, Professional, Downsizer, Or Investor, This Turn-Key Property Delivers On Lifestyle, Location And Low-Maintenance Living. Don't Miss Your Chance To Call This Exceptional Townhome Your Own! Book Your Private Showing Today! (id:19720)
Exp Realty
125 Carruthers Avenue
Ottawa, Ontario
BASEMENT NOT INCLUDED, SEPARATE UNIT. This stunning rear-unit home at 125 Carruthers Avenue was built in 2020 and perfectly blends modern style with everyday comfort. The open-concept main floor features a spacious living and dining area with maple hardwood flooring, a large island with quartz countertops, and stainless steel appliances including a gas stove. A private deck off the living room extends your living space outdoors and creates the perfect spot for morning coffee or evening relaxation.The second floor offers two well-sized bedrooms and a three-piece bathroom, while the entire third floor is dedicated to a luxurious primary suite. This retreat includes a gorgeous walk-in closet, a spa-like five-piece ensuite, and a private rooftop deck with stunning views of Parliament Hill.Additional conveniences include one parking space with access off Lyndale Avenue, in-unit laundry, and heat and water included in the monthly rent. Tenants are responsible for hydro plus a fixed $75 monthly fee for gas. The location is ideal, just steps from Wellington Street, Laroche Park, Ottawa River pathways, and the many shops, restaurants, and cafes that make this neighbourhood so vibrant.With its high-end finishes, thoughtful layout, and unbeatable location, this property is a rare rental opportunity offering the best of urban Ottawa living. (id:19720)
Royal LePage Team Realty


