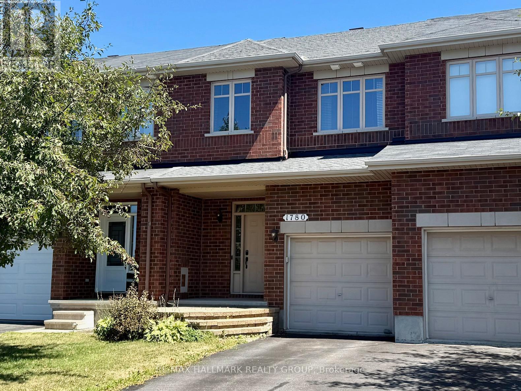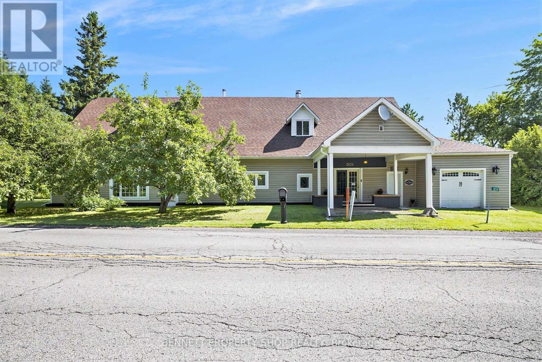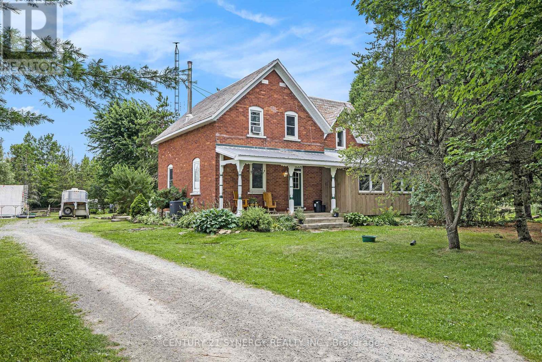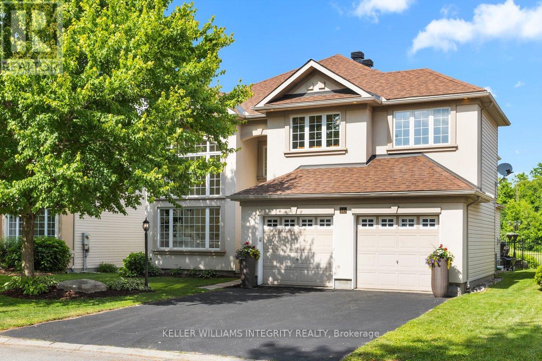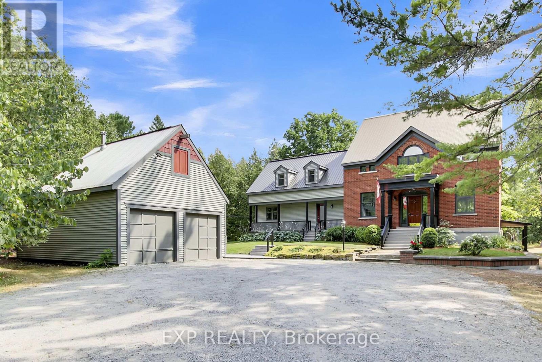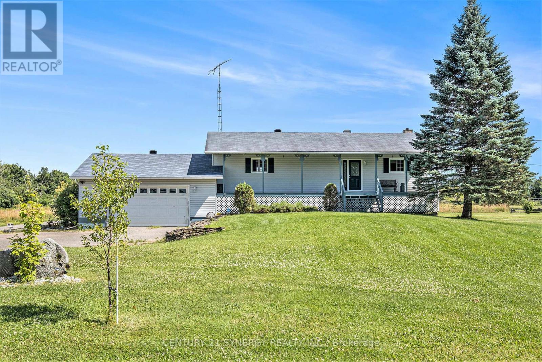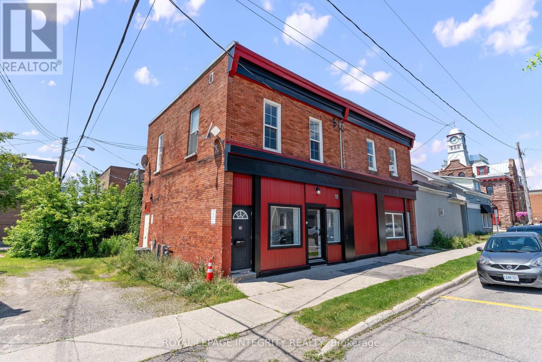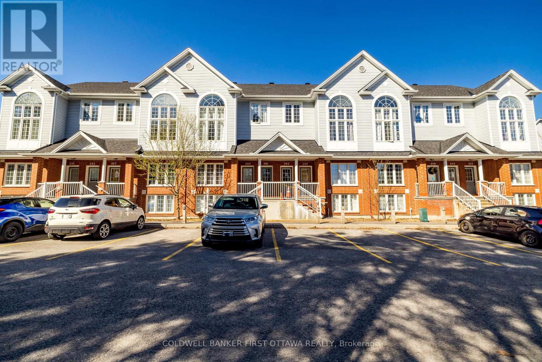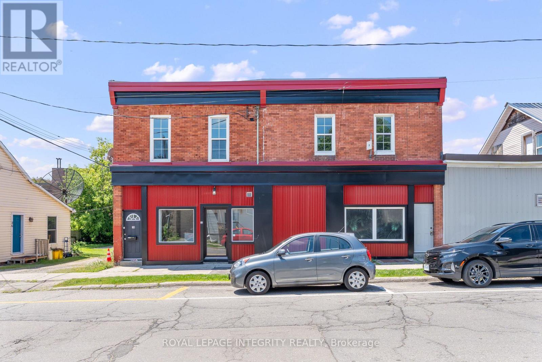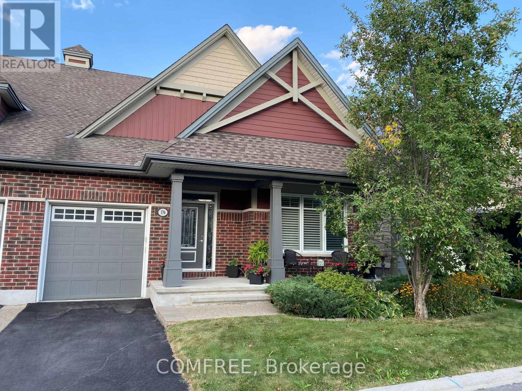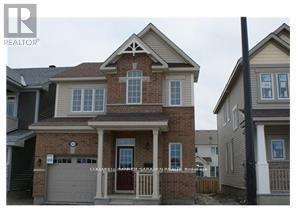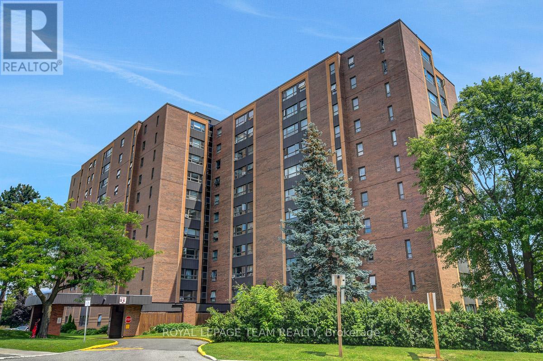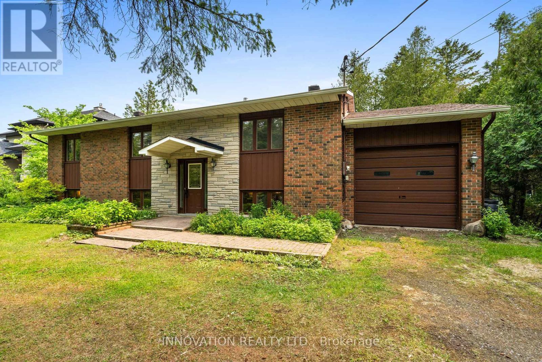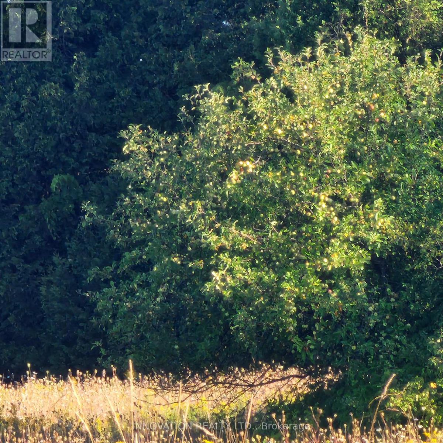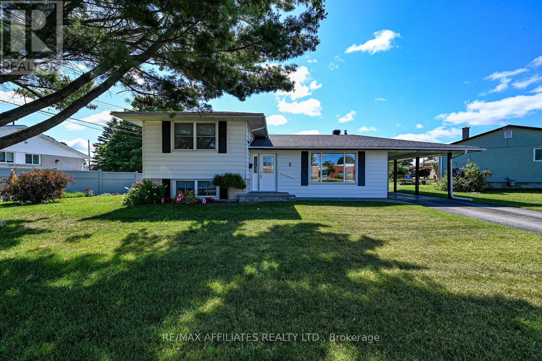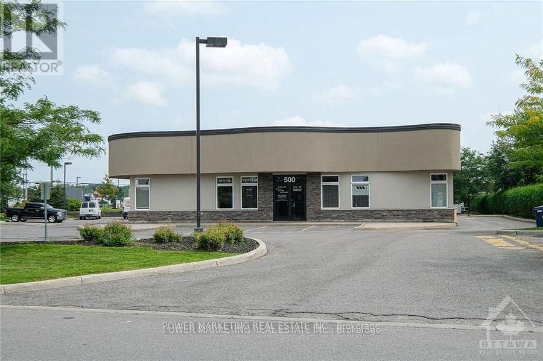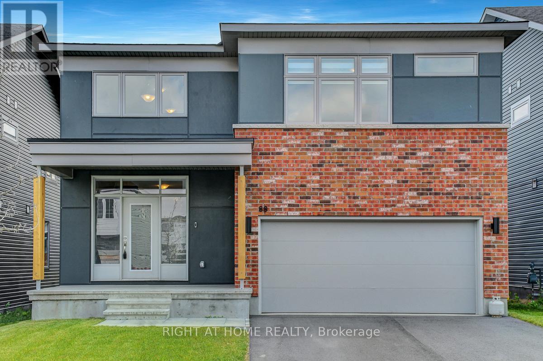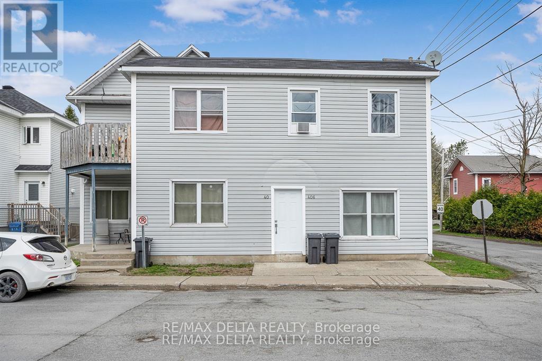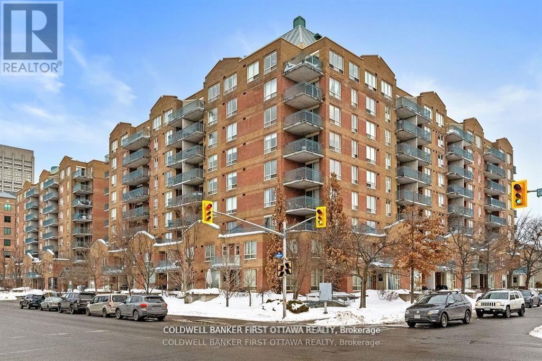Ottawa Listings
1780 Plainridge Crescent
Ottawa, Ontario
Welcome to this charming 3-bedroom, 2.5-bathroom home located in the sought-after Notting Hill neighborhood of Orleans. The main floor boasts 9-foot ceilings, hardwood flooring, and an open-concept layout, seamlessly connecting the kitchen with quartz countertops, dining, and living areas perfect for both everyday living and entertaining. Enjoy the comfort of central air conditioning to keep you cool during the summer months, and the convenience of a central vacuum system to make cleaning a breeze. Upstairs, you'll find three spacious bedrooms, including a comfortable primary suite. The lower-level rec room offers additional living space, complete with a cozy fireplace ideal for movie nights or a relaxing retreat. Step outside to enjoy the backyard deck, perfect for summer entertaining, along with a small shed for extra storage. With no front or rear neighbors, you'll love the added privacy and peaceful surroundings. This home is conveniently located within walking distance to elementary and high schools, grocery stores, coffee shops, and restaurants. Don't miss out schedule your viewing today! (id:19720)
RE/MAX Hallmark Realty Group
3834 Woodkilton Road
Ottawa, Ontario
Welcome to 3834 Woodkilton Road! A truly unique property with rich history, once home to the Woodlawn Cheese Factory before being thoughtfully converted into a private residence in 1967. Set on a peaceful country lot, this home offers flexibility and opportunity for the creative buyer. With a separate entrance and staircase to the upper level, there's potential to create a second suite, perfect for multi-generational living or rental income. Or, transform the spacious upper floor into a stunning primary suite with full bath, walk-in closet, additional bedrooms, or even a rec room, the possibilities are endless. The attached garage includes a 22 x 10 powered workshop, plus an additional large utility area ideal for the handyman, car enthusiast, furniture maker, or anyone in need of serious storage space. Recent updates include: casement windows and doors (2011), siding (2011 & 2014), roof with 30-year shingles (2011), high-efficiency Drolet Escape 1500 woodstove with WETT certificate, Lennox propane furnace with Ecobee WiFi thermostat, and new flooring in kitchen and mudroom (2024).Enjoy peaceful country living with all the space you need and just a short drive to all amenities in Kanata! Discoloration along insulation in photos of unfinished 2nd Level is due to air leaks through the vapour barrier. Report is available to view. (id:19720)
Bennett Property Shop Realty
146 Wolford Ctr Centre
Merrickville-Wolford, Ontario
Welcome to your dream hobby farm retreat. This enchanting century home sits on a quiet dead-end road minutes from historic Merrickville, blending rustic charm and modern comfort across a sprawling 23-acre estate. The beautifully treed property includes mature fruit trees and a cedar forest that enhance its serene appeal. Seven acres are fenced for livestock, and over 300 acres of Crown Land border the back and side, offering unmatched privacy and access to nature. A gated entrance ensures security, while raised garden beds and various outbuildings including a new chicken coop make this ideal for hobby farming. Equestrian enthusiasts will love the large barn with five horse stalls, a tack room, hay loft, and rubber mats throughout. Five paddocks with walk-ins, a small barn, and a hay shelter support a thriving farm lifestyle. Inside, the home features three spacious bedrooms and two full bathrooms. A welcoming foyer opens into a warm, character-filled layout. A flexible main-floor bonus room offers endless possibilities home office, reading nook, yoga or art studio, or playroom. The cozy living room with a woodstove (installed two years ago) flows into the eat-in kitchen with ample cabinetry, generous counter space, and a breakfast bar. The family room showcases a stunning exposed brick wall. Main-floor laundry adds convenience, and the backyard deck is perfect for relaxing or entertaining. Comfort and efficiency are ensured with a heat pump, high-efficiency propane furnace, GenerLink hookup, UV water filtration system, and water softener. Located just 20 minutes from Kemptville, Brockville, and Smiths Falls, and 40 minutes from Kanata, this property offers peaceful country living with easy access to nearby towns. Don't miss this rare opportunity to own a slice of paradise. Schedule your private showing today and experience the magic of this countryside gem. (id:19720)
Century 21 Synergy Realty Inc.
16 Blackshire Circle
Ottawa, Ontario
Welcome to this stunning 4+1 bedroom executive home in the prestigious Stonebridge golf course community, perfectly positioned to back onto the fairways with breathtaking golf course and ravine views. Step inside to a grand layout featuring soaring 2-storey ceilings in both the great room and formal living room, with walls of windows that flood the space with natural light and showcase the picturesque scenery. The open-concept kitchen and bright eating area also overlook the golf course, creating a serene setting for everyday living and entertaining. Enjoy formal occasions in the elegant dining room, and appreciate the convenience of a main floor powder room, laundry room, and den - ideal for working from home. Upstairs, the generous primary suite offers a tranquil retreat with spectacular views of the fairways, along with a 5 piece ensuite and walk-in closet. Three additional bedrooms and a main bath complete the upper level. The professionally finished basement features 9-foot ceilings with a media room, and rec room with pool table and bar for family nights at home. In addition, a new modern 3-piece bath with oversized glass shower, and a 5th bedroom area ideal for guests or extended family. All just minutes from shops, transit, parks, and Stonebridge trails along the scenic Jock River-this is golf course living at its finest. Updates include: Basement Bath 2025, Carpet 2025, HRV 2025, Many Rooms Painted 2025, HWT owned 2019, Furnace 2017, Roof 2016. Utilities: Hydro: approx 210/mth, Gas: Approx 109/mth , Water: Approx 90/mth. 24 hour irrevocable on all offers as per Form 244. Allow 2 hours for showings. (id:19720)
Royal LePage Integrity Realty
3554 Vaughan Side Road
Ottawa, Ontario
Welcome to 3554 Vaughan Side Road. A cherished, one-owner custom-built home, ready to be enjoyed by its next family. Tucked away on 40 acres, a serene picturesque, tree-lined laneway guides you to the inviting red-brick & vinyl-clad home. Natural landscaping, flagstone walkways, and perennial gardens set the tone, while the covered front porch opens to a spacious, marble-tiled foyer. Rich cherry hardwood floors span much of the main level. Formal living room showcases custom trim work, double-sided propane fireplace and charming window seat overlooking the backyard. Equally elegant dining room features 9 foot doors opening onto the rear deck, as well as custom built-in cabinetry. The kitchen is a showstopper, renovated in 2011 it has Mexican-clay tile flooring, stainless steel appliances and a farmhouse sink positioned before a wall of windows framing the great outdoors. Just beyond, a warm and inviting family room centers around a Vermont Castings propane stove and opens to a 3-season sunroom. A powder room completes the main floor. An elegant curved staircase leads to the second level. On one side, the oversized primary suite offers tranquil views, two closets, and an ensuite retreat with a jacuzzi soaking tub and walk-in shower. On the opposite side, additional bedrooms with generous closets and whimsical storage nooks in the eaves share a full bathroom with a stackable washer/dryer. The lower level hosts a private in-law suite with its own entrance, bright living room with propane fireplace, fully equipped kitchen, spacious bedroom, and private bathroom, it offers comfort and independence, while maintaining easy access to the main home. The basement also provides abundant storage space and houses the utility room with furnace, water treatment system, and more. Outside, a detached double garage includes a large loft for storage or hobbies. With 40 acres to roam, explore, and play, this property is a dream for children, gardeners, and nature enthusiasts alike. (id:19720)
Exp Realty
887 Macpherson Road
Montague, Ontario
Welcome to your new family-friendly home where the fun never ends! This lovely custom-built home features 2 spacious bedrooms, including an ensuite in the primary bedroom, and a convenient main 4pc bath for the whole family or guests. Large foyer, main entrance and a separate entrance to the garage. The full, partially finished basement is well laid out with a family room, utility room, and a large room for storage or whatever suits your needs. Step outside and explore the 93.8 acres of land, perfect for cutting wood for your wood oil combination furnace, riding ATVs, or taking a leisurely walk with the dogs. The barns on the property were previously used for beef cattle, pigs, and chickens, and there are currently 60 bales of hay for your livestock. The double-car garage features a workbench, ample storage, and ample space for your car with an electric door opener. Enjoy the private backyard patio surrounded by beautiful perennial flower gardens. This is truly a wonderful place to raise a family and make memories that will last a lifetime. (id:19720)
Century 21 Synergy Realty Inc.
32 - 34 Market Street N
Smiths Falls, Ontario
Calling all small businesses! Experience the perfect opportunity to bring your business vision to life in this bright and versatile commercial space, ideally located in the heart of Smiths Falls. Freshly updated and ready to go, this unit offers a welcoming atmosphere with abundant natural light and a functional layout to suit a variety of business needs. Inside, you'll find two private rooms, two large open areas, a convenient sink area, and two bathrooms, providing flexibility for offices, treatment rooms, retail displays, or collaborative workspaces. The private entrance ensures easy access for clients and customers, while the prime location places you steps away from other thriving businesses, shops, and local amenities, offering excellent visibility and foot traffic. Whether you're starting something new or expanding an existing venture, this space delivers the style, convenience, and adaptability needed to help your business succeed! (id:19720)
Royal LePage Integrity Realty
389 Wiffen Private
Ottawa, Ontario
Welcome to 389 Wiffen Private a beautifully maintained lower-unit townhome in the sought-after community of Bells Corners. Offering a perfect balance of comfort, functionality, and location, this home is ideal for first-time buyers, young families, or those looking to downsize.The main floor features a warm and inviting living room with wall-to-wall carpeting, seamlessly connected to the dining area for effortless entertaining. A bright, spacious kitchen offers abundant counter and cabinet space, a dedicated eat-in area, and sliding doors leading to your private deck/balcony. For added convenience, the laundry area is discreetly tucked behind closet doors, and a powder room completes this level.The lower level boasts two generous bedrooms with large windows for natural light, ample closet space, and a walk-in closet in the primary suite. The 4-piece bathroom includes both a soaker tub and a separate shower. A versatile family room with an office nook provides extra living space to suit your needs.Additional features include an owned hot water tank, surface parking steps from your front door, and condo fees that cover water and building insurance. Enjoy a prime location close to transit, DND, shopping, parks, schools, and more.Dont miss the opportunity to make this charming home yours! (id:19720)
Coldwell Banker First Ottawa Realty
34 - 34 Market Street N
Smiths Falls, Ontario
Step into this bright and airy 2-bedroom apartment, freshly updated to combine comfort, style, and convenience. Featuring brand-new flooring and brand-new sleek, modern appliances, every detail has been designed to create a fresh, welcoming space you'll be proud to call home. Large windows fill the rooms with natural light, while the thoughtful layout offers both open living areas and quiet spaces to relax. Ample storage throughout makes it easy to stay organized, and the in-unit laundry adds the ultimate convenience. Whether you're enjoying a quiet night in or hosting friends for dinner, this apartment is ready to adapt to your lifestyle. Located in a friendly neighborhood just minutes from shops, restaurants, parks, and everyday amenities, it offers the perfect balance of comfort and accessibility. Move in and start enjoying the ease of modern living in a beautifully updated space. (id:19720)
Royal LePage Integrity Realty
28 - 34 Market Street N
Smiths Falls, Ontario
Experience the perfect blend of comfort and convenience in this bright, freshly updated 2-bedroom apartment, ideally located in the heart of Smiths Falls. With its private entrance, abundant natural light, and spacious layout, this home welcomes you with a warm and airy atmosphere from the moment you arrive. Beautiful hardwood floors, ample storage space, and built-in ceiling fans combine style with everyday functionality, creating a space that's as practical as it is inviting. Step outside and you're just moments away from local shops, restaurants, cafés, and everyday amenities, making errands and outings a breeze. Whether you're unwinding in your sunny living space, entertaining friends, or exploring the vibrant neighbourhood, this apartment offers the perfect combination of style, practicality, and location. (id:19720)
Royal LePage Integrity Realty
1022 Redtail Private
Ottawa, Ontario
Bright, upper unit 3 Bedroom 2 Bathroom home features an open concept living/dining with access to the balcony and fully equipped kitchen with stainless steel appliances. The second level offers large bedrooms with ample closet space, balcony with great views, backing on to parkland trees offering maximum privacy & no rear neighbours. Located in charming quiet cul-de-sac in desirable Cyrville, minutes to downtown, Montfort Hospital, CHEO, SIS/CSE, NRC, La Cite Collegiale, St Laurent Mall, CSIS, Silver City, OC Transpo & Cyrville Transit Station. *Photos are from previous listing (id:19720)
Solid Rock Realty
176 Solera Circle
Ottawa, Ontario
Welcome to this stunning 2 + 1 bedroom Beaujolais II model by Larco Homes in the exclusive Solera adult community in Hunt Club Park. This adult-style residence offers an impressive 2,670 sq ft of thoughtfully designed living space, with a beautifully finished lower level. Two cars can easily fit in the tandem-style garage. Enter through a welcoming stained glass front door to the foyer with room for a bench and double closet. Discover gleaming oak hardwood floors that sweep through the main level. A dream kitchen with Deslaurier cabinets, large pantry, quartz countertops, 36 six-burner dual range gas stove, curved island with breakfast bar, wine rack, and glass cabinetry. Paneled Jenn-Air counter depth fridge, and an Electrolux dishwasher. The ample, open-concept living and dining area has a stone gas fireplace with a distressed wood mantle. Hidden off the main floor kitchen is a stacked washer and dryer, second fridge and additional cabinets. The generous primary suite features a walk-in closet, wood composite blinds, and a spa-inspired ensuite with limestone flooring, granite counter with double vanity, walk-in shower, all with Moen Kingley wrought iron faucets. The second main-level bedroom offers versatility as a guest room, den, or office, with access to a full bath complete with quartz counter and slate tiles. Downstairs, youll find an expansive family room space with a massive third bedroom, full bathroom, and a large storage/workshop area. Put your feet up and settle in for movie night in the cozy and inviting theatre sized rec room. Step outside through a stained glass back door into a meticulously landscaped yard with perennial gardens, cedar fencing, tall cedars, pergola, Permacon pavers, river rock, and a full front and back yard irrigation system. Whether hosting friends, enjoying a quiet morning coffee, or dinner in this very private outdoor space, this low-maintenance outdoor haven offers beauty in every season. Empty nesting is now your reality. (id:19720)
Comfree
343 Autumnfield Drive
Ottawa, Ontario
Welcome to this move-in ready home offering comfort, style, and convenience. This beautifully maintained 3-bedroom, 2.5-bathroom home features a finished basement and sits on a fully fenced lot in a family-friendly neighborhood. The open-concept main level boasts 9-foot ceilings, a spacious foyer, a dedicated dining area, and a cozy great room with hardwood flooring and a gas fireplace. The modern kitchen is equipped with stainless steel appliances, granite countertops, under-mount lighting, and a convenient breakfast barperfect for everyday living and entertaining. Upstairs, the primary retreat includes a walk-in closet and a luxurious 5-piece ensuite. Two additional bedrooms, a full main bath, and a laundry room complete the second floor. The bright and oversized finished lower level offers a generous family room, ideal for movie nights or a kids play area. Located just steps from parks, schools, public transit, and shopping. (id:19720)
Coldwell Banker Sarazen Realty
601 - 1356 Meadowlands Drive E
Ottawa, Ontario
This freshly painted 2-bedroom condo is the perfect blend of comfort and convenience. The updated kitchen offers ample cabinet space and a cozy breakfast nook, ideal for enjoying your morning coffee. Brand new carpet throughout adds a soft, inviting touch, and the spacious primary bedroom includes a generous walk-in closet. Enjoy the sunshine year-round from your enclosed porch, a lovely bonus space for reading or relaxing. Located in a well-managed building with excellent amenities, including an outdoor pool, underground parking, and a fully equipped gym. With the unit currently vacant, quick possession is available, don't miss this opportunity to move right in and start enjoying everything this home and historic vertical community have to offer. (id:19720)
Royal LePage Team Realty
138 Wren Street
Ottawa, Ontario
Gorgeous Waterfront! Welcome to 138 Wren St ~ This is the perfect and rare opportunity to own your own piece of paradise nestled on approximately 110' x 262.15', this spacious property is located in the family friendly waterfront community of Dunrobin Shores. You will fall in love with this well maintained raised bungalow featuring 3-bedrooms/2 bathrooms. The inviting main floor is brimming with character and charm. The large country style eat-in kitchen offers an abundance of cupboards and ample countertop space. The appealing living room is surrounded by sun filled windows, perfect for taking in all of the beautiful waterfront views, including the picturesque Gatineau Hills, also featuring wood floors with a gas fireplace creating a cozy atmosphere. You'll also find a separate dining room, ideal for family gatherings and entertaining. The spacious primary bedroom is enhanced with large windows that flood the room with natural light, walk-in closet and 4 piece ensuite bath while the secondary bedrooms are suitably sized for comfort and with easy access to a 4 piece family bath. The finished lower level provides plenty of additional living space showcasing a large recreation room with a cozy wood stove, complete with a laundry/utility area, and plenty of storage space. Step outside to the spacious grounds, which includes a boat launch, overlooking the water and mature trees for additional privacy. This waterfront property boasts an incredible location just steps from the Ottawa River, perfect for all your water activities. Outdoor enthusiasts and nature lovers will appreciate the easy access to hiking trails, recreation spots, and golf courses. Port of Call Marina is steps away, including Eagle Creek GC, and just 20 minutes from Kanata High Tech Park. (id:19720)
Innovation Realty Ltd.
7020 Gallagher Road
Ottawa, Ontario
135 Acres of Tranquil Countryside. Discover the perfect blend of privacy, space, and natural beauty on this 135-acre parcel of vacant land. With an irregular lot shape offering unique potential, this property features a mix of open fields once used for crops and expansive forested areas teeming with wildlife. Whether you envision a hobby farm, private retreat, or your dream country home, the possibilities here are endless. Located just minutes from North Gower and Highway 416, you'll enjoy both easy access to Ottawa and the peace of rural living. The setting is quiet and serene, with nature as your closest neighbour. Build your vision in a location that offers the best of both worlds accessibility and solitude. Please note: A coverall structure is currently on the property and is to be sold separately at auction (id:19720)
Innovation Realty Ltd.
206 Mishi Private
Ottawa, Ontario
Be the first to live in this brand new, never before lived in 2-bedroom, 1.5-bathroom stack-home apartment, available right away! Thoughtfully designed with a functional floor plan, this bright and airy unit is filled with natural light streaming through large windows, creating a warm and inviting atmosphere. This modern condo includes 1 outdoor parking spot and offers everything you need in a sought-after location. Some photos virtually staged. Perfectly situated just minutes from Montfort Hospital, the Ottawa River bike paths, scenic parks, Beechwood Village, and major shopping destinations like St. Laurent Shopping Centre and Gloucester Centre. Enjoy effortless commutes with close proximity to Blair LRT Station and quick access to Costco and several government offices including NRC, CSIS, CSE, and CMHC. Don't miss your chance to live in this beautiful new condo in one of Ottawa's most convenient and connected neighborhoods! (id:19720)
Tru Realty
635 Clearbrook Drive
Ottawa, Ontario
Available NOV. 1. Brand new appliances (kitchen & laundry) as of 2024. This is the one! This modern 3-bed detached home with fully finished basement is exactly what you are looking for. New flooring installed on 2nd & lower levels including new carpeting on staircases (2023). Main floor offers plenty of living/entertaining space with a large living room, expansive windows & welcoming gas fireplace; a bright & modern kitchen with white cabinetry, glass backsplash, s/s appliances, & white quartz countertops; plus a dedicated dining room & office space. 2nd floor includes a huge primary bed with bonus corner nook big enough to create a warm & cozy reading space, large walk-in closet & full bath with spa-like soaker tub; 2nd & 3rd beds are spacious + full bath to share. MORE HIGHLIGHTS: auto garage door, interlocking to allow for side by side parking, blinds on all windows and fenced yard. Tenant is responsible for all utilities. No pets. No smoking. Note: photos are from previous listing - appliances have been updated since photos were taken. (id:19720)
Sutton Group - Ottawa Realty
5 Ross Street W
Smiths Falls, Ontario
Welcome to 5 Ross St. West - A spotless, well loved home that's been beautifully maintained inside and out. This 4 bedroom , 2 bathroom split level offers a practical layout, perfect for a young family or those seeking a flexible living space. Step into a bright and welcoming foyer that flows into living room and dining area, perfect for everyday meals and special gatherings. The eat in kitchen is spacious, tidy and functional, with ample cabinet and counter space. Up just a few steps, you will find 2 comfortable bedrooms with double closets and lovely 4 pc bath.The lower level features 2 bedrooms (one currently being used as a hobby/ sewing room) Sweet 2 pc bath and convenient laundry area. Wonderful, clean, dry storage and utility space under main level Outside, enjoy a manageable yard with small garden space and perennial beds, spacious rear deck perfect for morning coffee and summer barbecues, carport with storage.Centrally located in Smiths Falls, in a quiet established neighbourhood, close to Schools, shopping, trails, parks and all amenities. The Sweetest place to call home! Call for viewing today! (id:19720)
RE/MAX Affiliates Realty Ltd.
300 - 500 Lacolle Way
Ottawa, Ontario
Great office space in the heart of Orleans! This unit is located in a newer A class building. It features a bright and open formal reception area, 3 spacious offices , a large storage rm, in unit kitchenet and 2 in unit bath rms. This space also comes with 4 assigned parking included in the price. CAM charge includes all utilities (heat, hydro, water), snow removal, garbage and more!! This building is right off of the 174 highway and is close to all amenities including Orleans mall, park and ride, future LRT hub and much more. Current tenants in the building include Dental office, Lawyer office and Media company. (id:19720)
Power Marketing Real Estate Inc.
88 Esban Drive
Ottawa, Ontario
Executive Detached home for Rent - 5 Bedrooms - 5 Bathrooms - 11' Ceilings Living Room - 18' Ceiling Grand Foyer - "The Oliver" Elevation "C" by EQ Homes. Welcome to Pathways at Findlay Creek- one of Ottawa's most sought-after neighborhoods, known for its family-friendly atmosphere. This is the largest detached model on a 42' lot, offering 2,873 sq.ft. of luxurious above-grade living space, including a RARE main floor in-law suite with Full Ensuite Bath. Just 2 years old - covered under the Tarion warranty. Step into the impressive 18' Ceiling grand foyer, where upgraded hardwood stairs and refined finishes set the tone for the entire home. The Chefs Kitchen features quartz countertops, stainless steel appliances, and abundant storage, flowing seamlessly into the open-concept living are with soaring 11' ceiling and large Dining area. A SPACIOUS mudroom with built-in PANTRY adds everyday functionality with flair. Upstairs, the primary bedroom includes a spa-like ensuite and walk-in closet, complemented by a second bedroom with its own Full Ensuite, Two additional bedrooms, and a third full bathroom. Need more room to grow? The 1,074 sq.ft. basement is already drywalled and taped- ready for your finishing touch bringing the potential living space to close to 4,000 sq.ft. A rare blend of size, layout, luxury, and unbeatable location with top-rated schools, beautiful parks & convenient access to shopping, dining, and transit - this one truly checks every box. Book your showing today! (id:19720)
Right At Home Realty
204 Bruyere Street
Ottawa, Ontario
Well, maintain a solid 15-unit building, which includes 6-2 bedrooms, 8-1 bedrooms, and 1 bachelor apartment.. Many updates have been completed in most of the units in the last 9 years including bathrooms and kitchen. The roof was redone in 2016, All units are above ground with 8 covered parking and 4 surface parking spaces. in the Mortgage Details: CMCH 1st Mortgage / First National $1,637,000 Maturity: September 1,2026 at 2.47% Payments: P/I $7949 monthly (id:19720)
Coldwell Banker Sarazen Realty
406 A-C, 596 A-C - 406-408 Telegraph Road
Alfred And Plantagenet, Ontario
This well-maintained 6-plex in Alfred offers a strong investment opportunity. Located near key amenities, including a grocery store, gas station, restaurants, and parks, the property ensures convenience for tenants. The building features some spacious units, all of which are currently tenanted. With a consistent rental income, this property is a solid option for investors looking to add a stable asset to their portfolio in a growing area. AS PER FORM 244, 48-HOUR NOTICE FOR ALL SHOWINGS AND 24-HOUR IRREVOCABLE ON ALL OFFERS, BUT SELLERS MAY RESPOND SOONER. **EXTRAS** *** some pictures taken prior to current tenancy , some tenants did not feel comfortable with pictures of their units being taken * (id:19720)
RE/MAX Delta Realty
410 - 35 Holland Avenue
Ottawa, Ontario
Discover this stylish condominium nestled in the heart of Wellington Village, a dynamic and sought-after community. This beautifully renovated corner unit offers over 1000 square feet of comfort, and boasts 2 spacious bedrooms, 2 full bathrooms, complemented by 2 sunlit balconies with an unobstructed view, perfect for enjoying beautiful sunsets and lots of natural sunlight. Designed with privacy in mind, the bedrooms are thoughtfully positioned at opposite ends of the condo. The expansive master bedroom features a luxurious ensuite, while the generously sized secondary bedroom includes its own balcony and a convenient cheater ensuite. The kitchen, which opens into the main living and dining area, features a stainless steel stove with a double oven and a large 7 ft wide quartz countertop with room for seating, ideal for culinary enthusiasts and entertaining guests. The In-unit laundry room with space for storage adds to the ease of modern living. Step outside to the buildings private courtyard to enjoy your own private oasis, complete with a spacious gazebo, BBQ area, mature trees, and professionally landscaped surroundings. *ALL UTILITIES INCLUDED* ensures a hassle-free lifestyle. A storage locker is also included. An underground parking spot is available for rent, adding to the convenience. Ideally situated, this condo is just a short stroll from the Parkdale Market, charming local shops, cozy cafes, and fine dining options, as well as the Tunney's Pasture LRT station. Enjoy easy access by foot, bike, or car, to the parkway, the scenic Ottawa River, Highway 417, and major public transit routes. Please note no pets and this is smoke-free property. Prospective tenants are required to submit a completed rental application, provide a full credit report, and furnish proof of income. Experience the perfect blend of elegance, convenience, and community in this exceptional Wellington Village residence. (id:19720)
Coldwell Banker First Ottawa Realty


