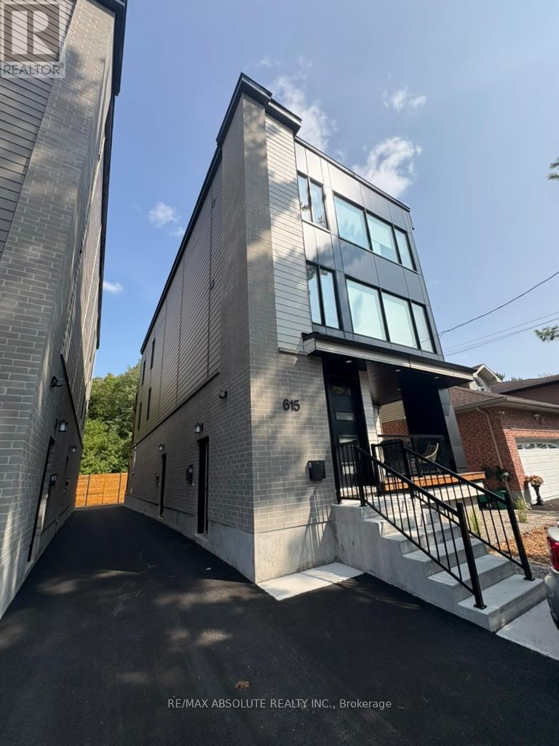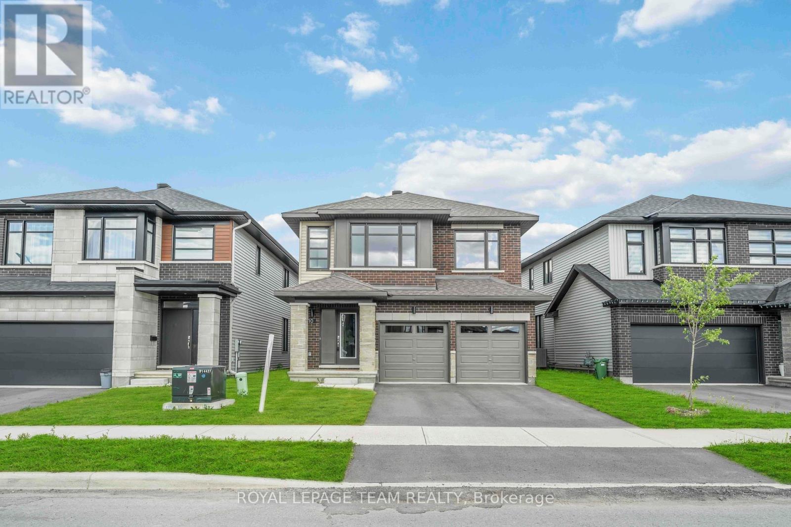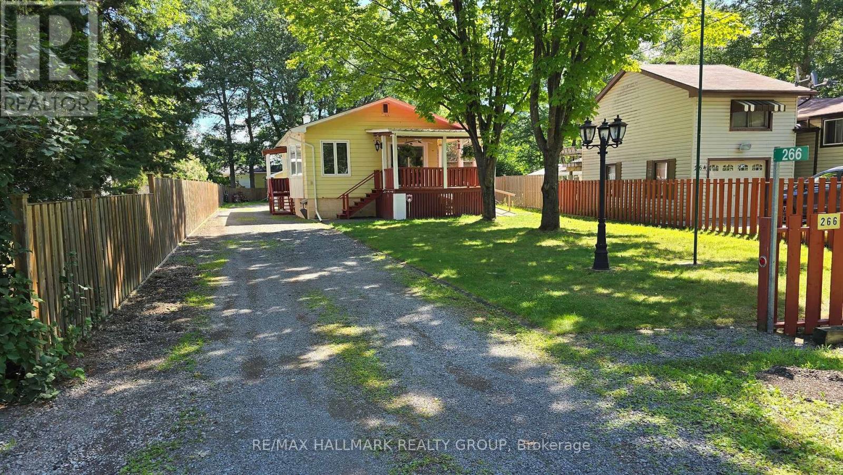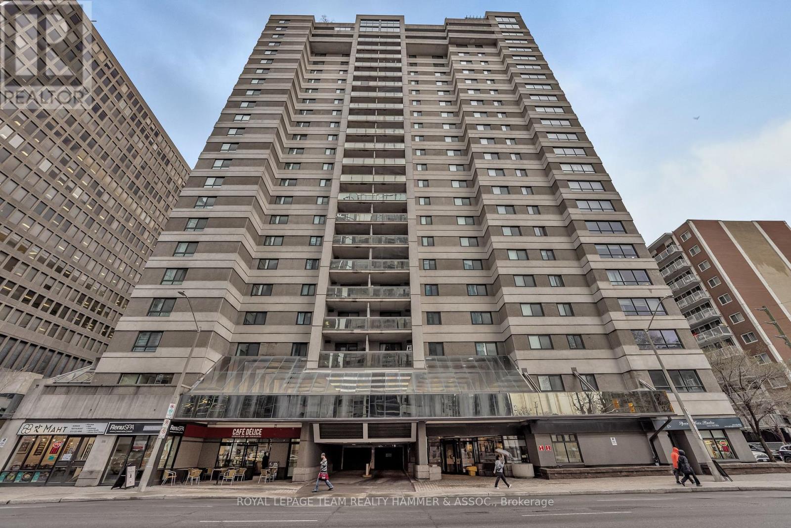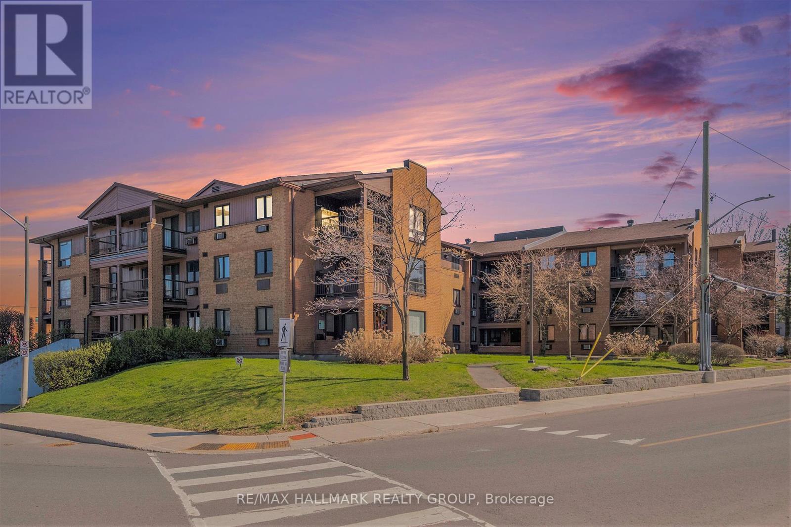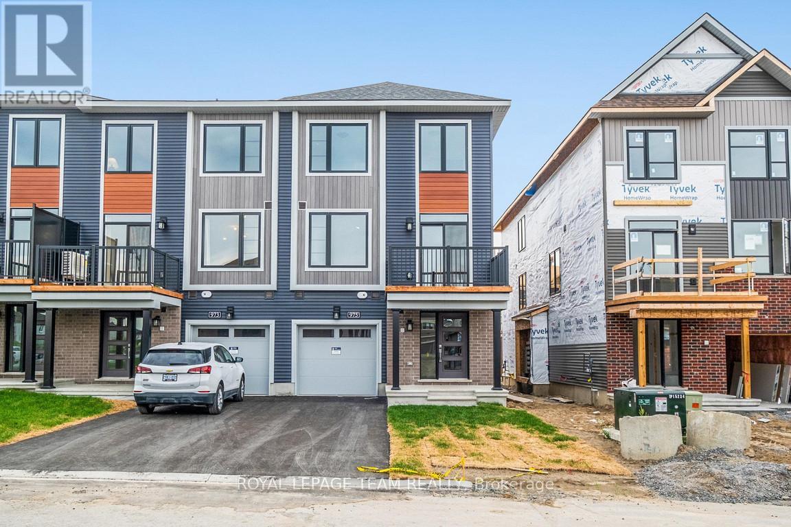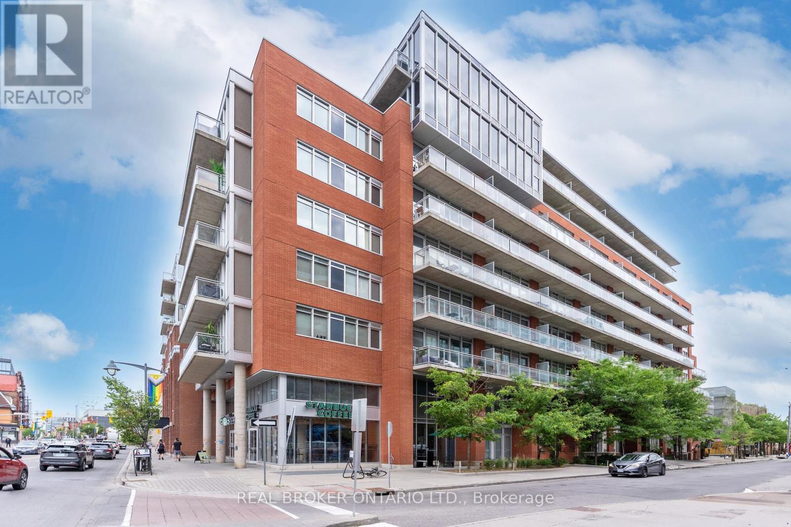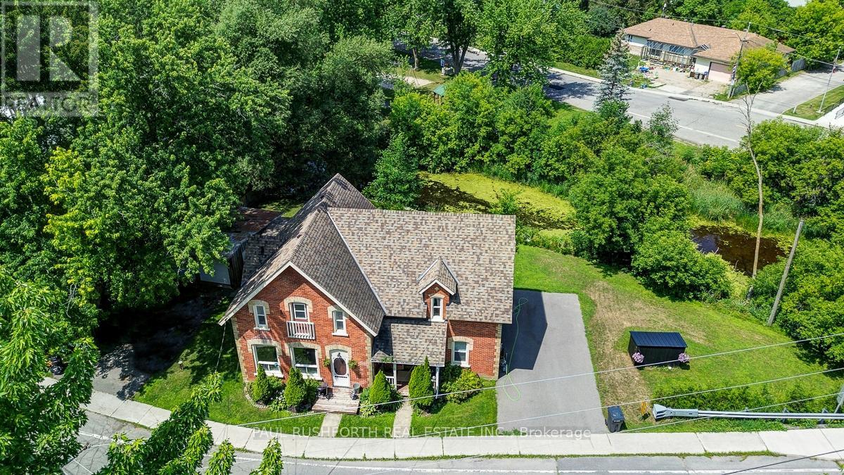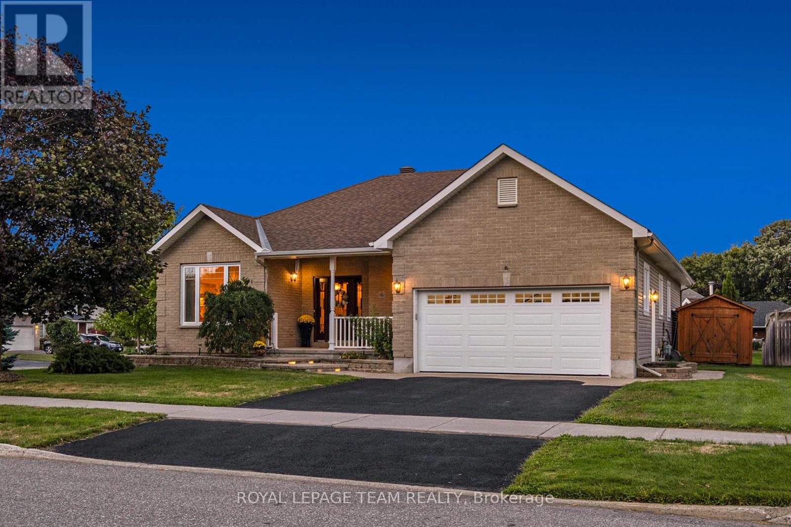Ottawa Listings
4 - 615 Parkview Road
Ottawa, Ontario
Welcome to 615 Parkview Road. This newly built (2024) apartment offers 1,100 sq. ft. of bright, modern space featuring: Open-concept living and dining area, perfect for entertaining, Modern Kitchen with fridge, stove, and microwave, In-unit laundry for added convenience, Two spacious bedrooms with ample closet space, Two full bathrooms for comfort and privacy, Minutes from Hampton Park, Westboro Village, shops, and restaurants, Close to public transit, bike paths, and green space, Street parking only (no on-site parking) 1-year lease minimum. Live in one of Ottawas most desirable neighbourhoods. (id:19720)
RE/MAX Absolute Realty Inc.
4 - 613 Parkview Road
Ottawa, Ontario
Welcome to 613 Parkview Road. This newly built (2024) apartment offers 1,100 sq. ft. of bright, modern space featuring: Open-concept living and dining area, perfect for entertaining, Modern Kitchen with fridge, stove, and microwave, In-unit laundry for added convenience, Two spacious bedrooms with ample closet space, Two full bathrooms for comfort and privacy, Minutes from Hampton Park, Westboro Village, shops, and restaurants, Close to public transit, bike paths, and green space, Street parking only (no on-site parking) 1-year lease minimum. Live in one of Ottawas most desirable neighbourhoods. (id:19720)
RE/MAX Absolute Realty Inc.
213 - 1600 James Naismith Drive
Ottawa, Ontario
Experience stylish urban living in this beautifully designed 2-bedroom, 2-bathroom apartment at The Monterey in Ottawa's desirable Pineview neighborhood. Perfectly located within the Blair Crossing community, this home blends comfort, convenience, and modern elegance. Step inside to discover upscale finishes throughout sleek quartz countertops, stainless steel appliances, luxury vinyl plank flooring, and soaring ceilings. Large windows invite abundant natural light, creating a bright and inviting space. Enjoy the ease of in-suite laundry, air conditioning, and an open-concept layout ideal for both relaxing and entertaining. Nestled in Pineview's Blair Crossing, this unit is steps from Blair LRT station, the Gloucester Centre mall, Pineview Golf Course and multiple parks, offering a walkable and connected community. Catch the latest films at the nearby Scotiabank Theatre adjacent to Gloucester Centre. You'll love the connection to both nature and city life. A modern retreat in a prime location ready for you to call home! No smoking, pets allowed. Parking & Storage available at $100 & 75 per month, if needed. Building amenities include a working lounge, games room, social room, outdoor terrace, fitness center (incl. yoga room & kids playroom while you workout). Application requirements: full rental application OREA form 410, proof of employment/income with recent last 2 paystubs, recent credit report, and references. Ideal for professionals or couples seeking a modern, low-maintenance lifestyle steps from transit, shopping, and major routes. 2 months FREE RENT! Move in on a 14-month Lease before November 1, 2025! (id:19720)
Exp Realty
1010 Brian Good Avenue
Ottawa, Ontario
Welcome to 1010 Brian Good Ave! This stunning, nearly-new home 5 Bedroom with a DEN/Loft boasts over 3,300 sq. ft. of meticulously designed living space. As you enter the main floor, the soaring 9' ceilings create an immediate sense of elegance, making you feel right at home. The updated kitchen is a chefs dream, with a spacious granite island and rich, dark wood cabinetry. Upstairs, you'll find four generously-sized bedrooms, two full bathrooms, and a loft that can easily serve as a second living area, providing even more space for your family. Natural light flows abundantly throughout the home, enhancing its bright, airy feel. The primary bedroom offers a peaceful retreat with a walk-in closet and plenty of privacy from the other well-sized rooms. The conveniently located second-floor laundry room adds to the home's functionality. The finished basement includes a legal bedroom and full bath, along with a versatile recreation area perfect for a home office, gym, playroom, or entertainment space. This homes prime location offers easy access to schools, restaurants, public transit, shopping, and major highways (417 & 416 exits). Don't miss out on this exceptional home, featuring many high-end upgrades and superior craftsmanship that's evident from the moment you step inside. The property has a fenced backyard plus it comes with the peace of mind of an active Tarion Warranty. Welcome Home! (id:19720)
Royal LePage Team Realty
266 Baldwin Street
Ottawa, Ontario
Must be Seen! Nestled on a quiet street, this absolutely, delightful 2 Bedroom, 1.5 Bath Bungalow is situated on a beautiful 42 x 219 lot just steps from Augers Beach & Torbolton Forest trails! The property features a detached 20 x 24 garage, 16 x 12 detached workshop & a 12 x 13 shed all with electricity ideal for hobbyists. Relax on the covered front porch that wraps around to another side deck with a ramp to the front yard plus steps down to access the back yard. Enjoy exceptional privacy with generous yard space and a pretty back patio creating the perfect outdoor sanctuary. Inside, this deceivingly spacious & charming home is a great layout complete with easy care laminate flooring on the main level. The Living Room has patio doors to the inviting covered deck plus a stunning bow window fills the space with natural light. The well-equipped kitchen spoils the cook with lots of cupboard and counter space and overlooks the Living Room with a handy pass through to the Dining Room. The 3 piece bath has a walk-in shower with built-in bench and a handy laundry area with stackable wash & dryer so all your needs are on the main level. Both, the Primary & Second Bedrooms are large having closets equipped with lighting. The Basement has a separate access to the backyard, a Napolean natural gas fireplace, a 2 piece bathroom, storage room, another laundry area plus a cedar closet. Updated with vinyl windows on main level & the patio door has built-in blinds. Natural gas furnace & hot water tank 2014 approx. House & roof shingles approx. 9 years old. Note this home is equipped with a Generac & central air. Come take a look at this truly incredible home & property! $$$$ Basement waterproofing work completed September 2025 with new weeping tile & sump pump system. (id:19720)
RE/MAX Hallmark Realty Group
1701 - 199 Kent Street
Ottawa, Ontario
This beautifully updated 1-bedroom, 1-bathroom condo is located in one of Centretown's most sought-after buildings. Freshly painted and featuring laminate flooring throughout, this unit offers a bright, modern aesthetic with thoughtful touches like crown moulding and a refreshed bathroom vanity. The updated kitchen is both stylish and functional, boasting crisp white cabinetry, a sleek glass backsplash, stainless steel appliances, and a convenient passthrough with bar seating perfect for entertaining or casual dining. Step out onto your private balcony ideal for enjoying your morning coffee, getting some fresh air, or unwinding at the end of the day.This unit also comes with a coveted underground parking spot and a storage locker, providing both convenience and peace of mind. Enjoy access to a full suite of amenities including 24/7 concierge and security, an indoor pool, hot tub, sauna, fully equipped gym, and a library. Whether you're starting your day with a workout, relaxing in the spa, or hosting friends, this building supports your lifestyle. Steps from the LRT, shopping, restaurants, and scenic trails along the Ottawa River, this location offers unmatched walkability and convenience. Ideal for professionals, investors, or anyone seeking the best of downtown living. Don't miss your opportunity to own in this vibrant, amenity-rich community! (id:19720)
Royal LePage Team Realty Hammer & Assoc.
306 - 316 Savard Avenue
Ottawa, Ontario
Top-Floor 2-Bedroom Corner Unit! This bright and spacious condo offers an ideal layout with large windows and a sought-after southwest exposure, flooding the home with natural light. Enjoy the convenience of in-unit laundry, a generously sized balcony, and underground parking. Located close to public transit and just minutes from downtown, you're also within walking distance to shopping, restaurants, parks, and more. A perfect blend of comfort and convenience in a prime location! Some photos have been virtually staged (id:19720)
RE/MAX Hallmark Realty Group
975 Athenry Court
Ottawa, Ontario
Welcome to this bright and modern 3-bedroom, 1.5-bathroom end-unit townhome in the desirable Quinn's Pointe community of Barrhaven. Built just one year ago, this move-in-ready Minto home is designed for comfortable living across three spacious levels. The main floor features a welcoming foyer, a full laundry room with plenty of storage, and inside access to the garage. Upstairs, the open-concept second floor is flooded with natural light from oversized windows and a sliding door leading to a large private balcony, perfect for relaxing or entertaining. The stylish kitchen is equipped with quartz countertops, stainless steel appliances, and a breakfast bar ideal for cooking and gathering. On the top level, you'll find a generous primary bedroom with a large walk-in closet, two additional bedrooms, and a modern full bathroom. As an end unit, extra windows provide even more natural light throughout the home. Located in a family-friendly neighbourhood, you're close to schools, parks, shopping, restaurants, a golf course, public transit, and just minutes from Highway 416. Tenant pays heat, hydro, water, and hot water tank rental. No smoking and no pets preferred. (id:19720)
Royal LePage Team Realty
623 - 349 Mcleod Street
Ottawa, Ontario
Welcome to Central Phase 1 one of Ottawa's most sought-after, and pet friendly, condo buildings! This popular "Stockholm" model is a south-facing unit filled with natural light thanks to floor-to-ceiling windows. Featuring a modern industrial aesthetic, this one-bedroom plus den condo boasts exposed ceilings, sleek cabinetry, dark grey stone countertops, and hardwood floors throughout. The layout includes a den, perfect for a home office, plus a separate laundry/storage room for added functionality. The building offers premium amenities including a stunning landscaped terrace, a large fitness center, and a stylish party room with a pool table. Enjoy unbeatable access to public transit, vibrant restaurants, and all the conveniences of Bank Street shopping just steps from your door. Perfect for professionals, investors, or anyone looking to live in the heart of the city! Parking and Storage are included - Parking Space: P2-80, Storage Locker: 1M-60 (id:19720)
Real Broker Ontario Ltd.
2343 Church Street
Ottawa, Ontario
OPPORTUNITY KNOCKS. DOWNTOWN NORTH GOWER. FULLY RENOVATED MULTIPLEX. Consisting of 3 independent units. UNIT 2: Main floor w/ 10 ceilings kitchen, living room, dining room, 2nd level has 3 bedrooms and 1 full bathroom. 2 parking + 50% of garage, exclusive use of backyard portion, currently owner occupied. Unit 1: Main floor kitchen, living room and half bath, 2nd floor has 2 bedrooms 1 full bathroom and laundry, 2 parking included on private driveway (right side of house) + 50% of garage, exclusive use of backyard portion and currently rented at $1867 per month + utilities. Unit 3: (non-conforming) studio with full bathroom currently rented at $1250 utilities included, on lease until May 2026. SEE FLOORPLAN in PHOTOS for layouts. FORCED AIR HVAC, NATURAL GAS. All units have private laundry facilities and separate entrances. Stunning exterior spaces with decks and views of creek. EXCEPTIONAL VALUE. IDEAL FOR OWNER LIVE USE OR INVESTMENT OPPORTUNITY...Endless Opportunities!! Multi-generational living, inlaw suite etc. SUPER CLEAN and FULLY RENOVATED UNITS including kitchen, bathrooms, flooring and more in recent years. High value upgrades: Roof 2013, 2x Gas Furnace 2018, New Septic 2013, New drilled well 2013. Separate hydro meters/panels, Flexible closing date possible. Property is a legal duplex and unit 3 (studio) is non conforming, that space could easily be converted back to unit 2. Detached 2 car garage. Walking distance to parks, shops and restaurants! (id:19720)
Paul Rushforth Real Estate Inc.
44 Main Street
Westport, Ontario
Adorable AND Affordable. Classic Westport home on a large in town lot. Walk to all things Westport. Three bedroom, renovated washroom, bright kitchen with newer cabinets. large lot has storage shed, and offers privacy. Rear Sunroom leads to a deck to enjoy the view of the spacious backyard. Home also has a a second entrance door that leads to basement. This home is priced to move... (id:19720)
Exit Realty Axis
34 Rochelle Drive
Ottawa, Ontario
Welcome to this beautifully maintained home nestled on a spacious 80'x114' corner lot in the peaceful Richmond Oaks neighborhood. Built by Cedarstone Homes, the Richmond floor plan offers a thoughtfully designed layout with over 1700 sqft on the main level, complemented by a fully finished lower level. The residence features three comfortable bedrooms upstairs, including a large primary suite with double-door entry, a generous walk-in closet, and a luxurious ensuite bathroom renovated in 2019, complete with a walk-in shower, clawfoot tub and granite vanity. An additional bedroom, along with a sizable family room, a 3pc bathroom with a walk-in shower, and a laundry area, are located in the lower level, providing ample space for family and guests. The main floor boasts an inviting living room with a gas fireplace, oversized windows filling the space with natural light, site-finished hardwood flooring, crown molding and decorative columns that add elegance. The large open eat-in kitchen features granite countertops, perfect for family meals and entertaining, with direct access to a covered back patio through patio doors. The front of the home is adorned with full brick, a welcoming covered porch and attractive interlock walkways and driveway borders. Enjoy outdoor leisure in the professionally landscaped yard, which includes a stunning 2012 inground heated swimming pool with a new 2024 pool heater, black iron fencing, pool shed, side shed & multiple sitting areas, including a charming gazebo ideal for relaxing or hosting gatherings. The backyard's covered area offers additional outdoor living space. The property also benefits from a 2-car heated and insulated garage with inside access to the mudroom and exterior door leading to the side yard. Located just across the street from Richmond Oaks Park, this home combines comfort, style and convenience in a quiet, family. Additional info & videos are available by visiting the property website. (id:19720)
Royal LePage Team Realty


