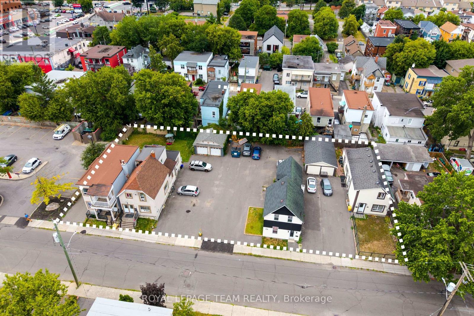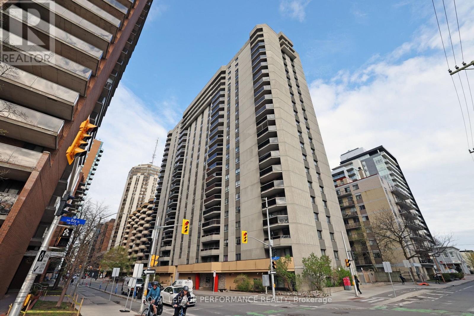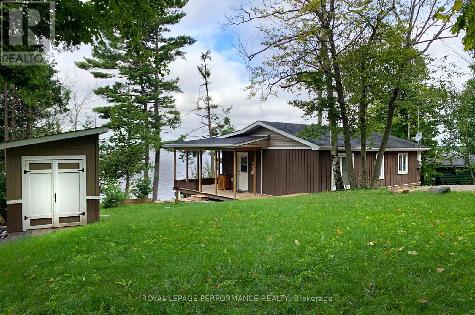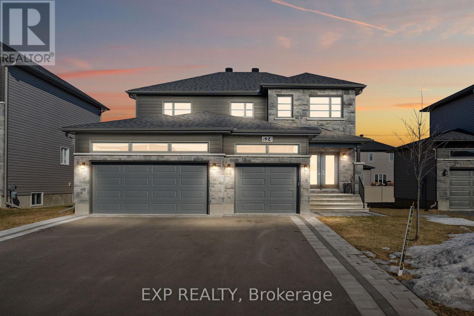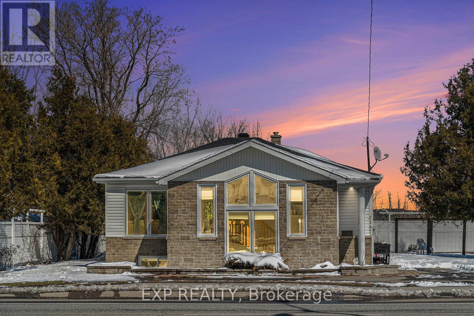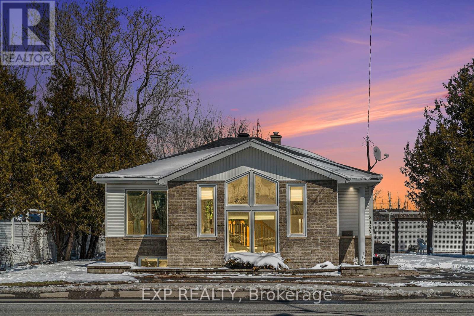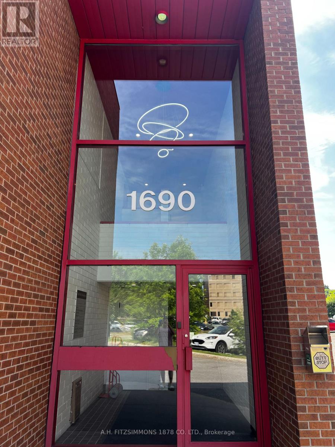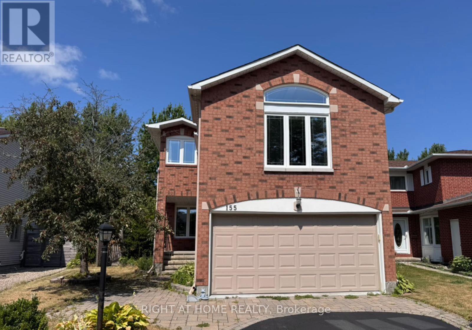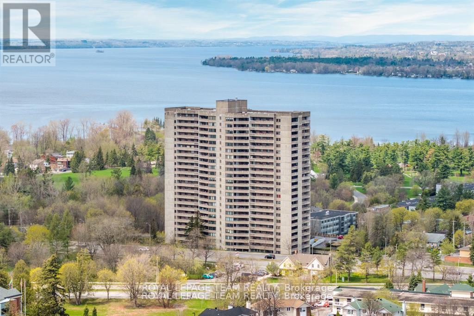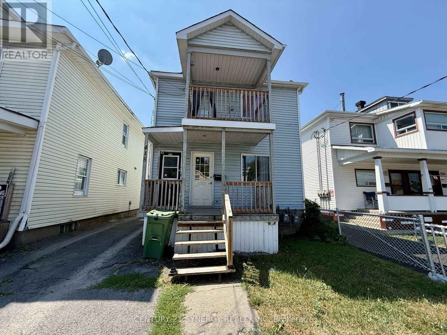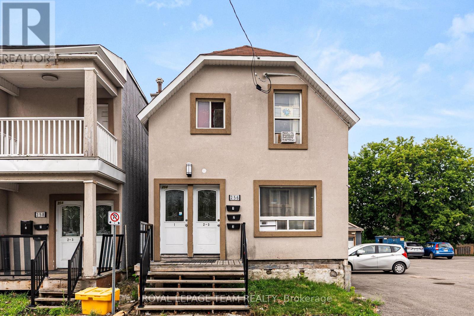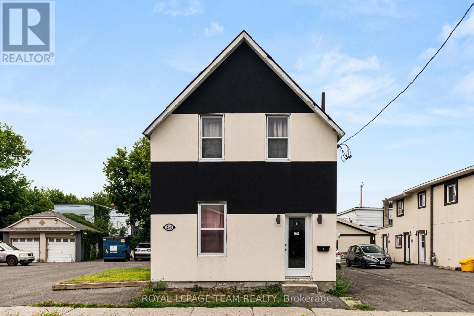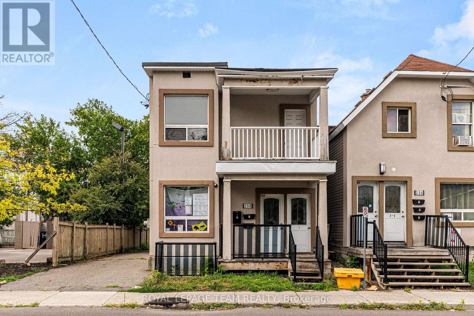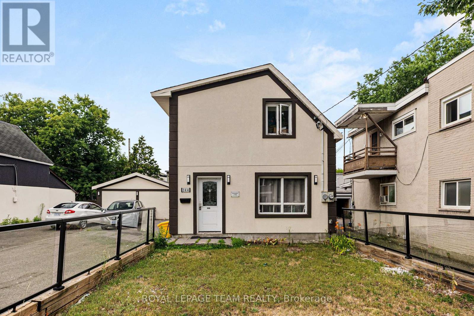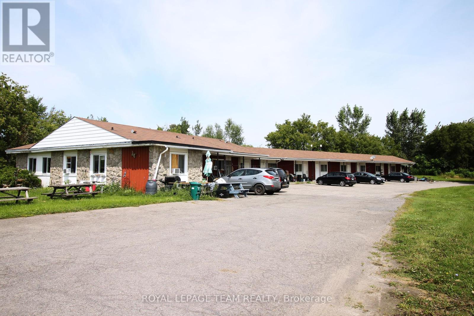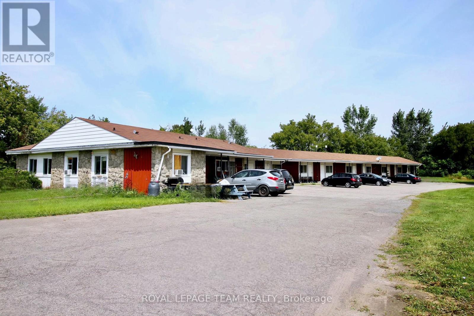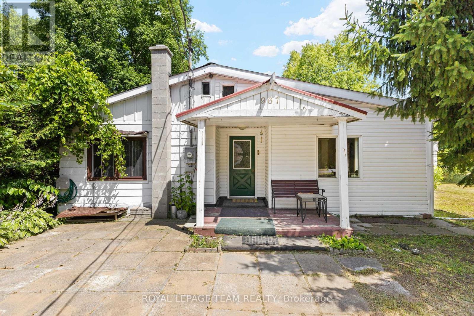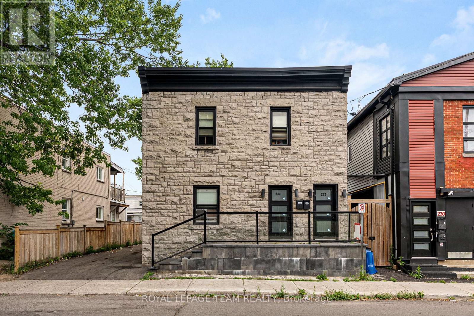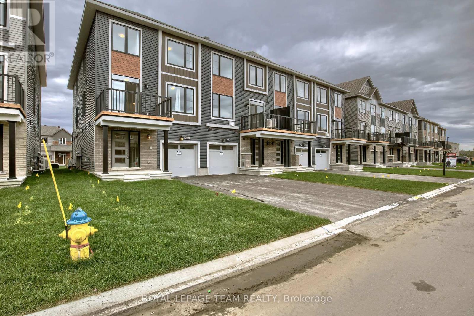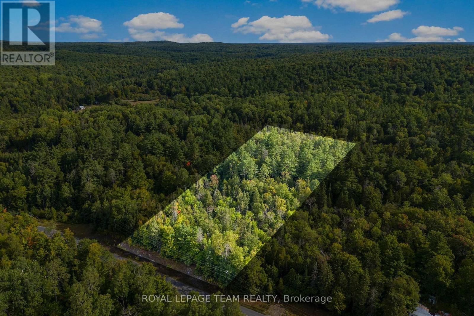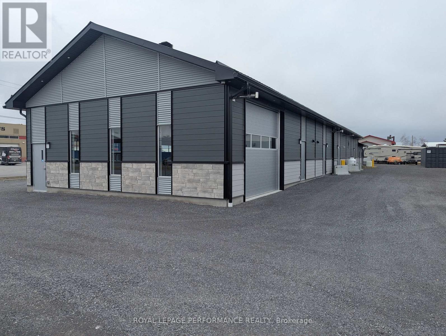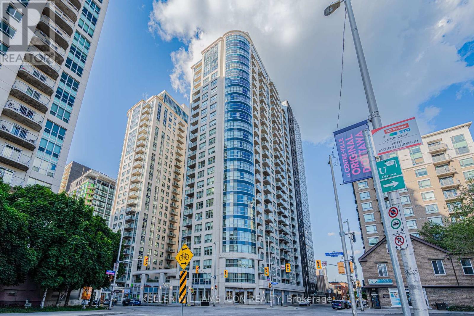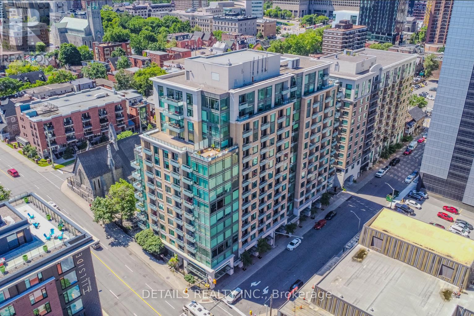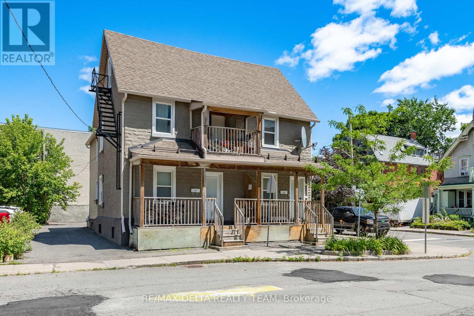Ottawa Listings
244, 250, 256, 258 Hannah Street
Ottawa, Ontario
Own the Block!!! Prime Vanier-North Land Assembly with Exceptional Income & Redevelopment Potential. A rare and strategic opportunity to secure four side-by-side multi-family parcels at 244, 250, 256 & 258 Hannah Street in Ottawa's rapidly evolving Vanier-North. Together, they span approximately 18,100 sq. ft. with an impressive 181 feet of frontage just steps from the revitalized Montreal Road corridor. Currently improved with a legal duplex and three legal triplexes, the site delivers 11 fully tenanted units. Suites range from bachelors to spacious 4-bedroom layouts, providing strong, diversified rental appeal. The property features a large paved parking lot between 250 & 256 Hannah and over 24 on-site parking spaces, a rare commodity in the core. Two detached garages add valuable storage income potential and are currently owner-occupied. Zoned R4UA-c, the site is primed for higher-density redevelopment. For visionary investors, theres the potential to expand further by incorporating adjacent 242 Hannah (50-foot lot) and 232-234 Hannah (MLS# X12314321, 40-foot lot), creating a contiguous 270-foot frontage and approximately 27,100 sq. ft. redevelopment footprint. This is an unmatched opportunity to hold for income, improve for stronger returns, or redevelop at scale in Ottawa's urban core. Assemblies of this size, zoning, and location rarely come to market and when they do, they don't last long. The possibilities are endless, secure your stake in Vanier's transformation today. Full financials available upon request. Property is being sold "as-is, where is". No warranties or representations from the seller. (id:19720)
Royal LePage Team Realty
1701 - 470 Laurier Avenue W
Ottawa, Ontario
Enjoy sunsets over the Ottawa River from your balcony in a cozy 2 bedroom/1.5 bath ready for occupancy. This prime central location places you at the heart of downtown Ottawa, offering unparalleled access to the city's top amenities and attractions. Enjoy a short walk to Parliament Hill, the Rideau Centre, and the historic ByWard Market. Embrace an active lifestyle along the scenic Ottawa River Pathway, ideal for walking and cycling, or commute with ease via the Lyon Street LRT station, just a 6-minute walk away. You're also within walking distance of LeBreton Flats - home to the Canadian War Museum and the future site of the new Ottawa Public Library. Inside, you'll find a generously sized living/dining area featuring laminate flooring, large windows with northern exposure, eat in kitchen, large primary with walk-in closet and ensuite. Additional highlights include in-suite laundry, a separate storage locker, and a dedicated garage parking space. Bay Laurier Place features a variety of sought-after amenities designed for comfort and convenience, including an indoor pool, hot tub, sauna, spacious party room, communal patio with BBQ area, and secure bicycle storage. Whether you're a first-time homebuyer, investor, or looking to downsize, this well-maintained building in a highly desirable location offers a remarkable opportunity to enjoy the best of urban living. (id:19720)
Royal LePage Performance Realty
228 Beck Shore Road
Drummond/north Elmsley, Ontario
Searching for an affordable waterfront retirement home or a fully renovated cottage near the city? This 4-season, 2-bedroom fully furnished cottage was stripped down to the studs & rebuilt to meet all of todays modern standards. This bungalow offers stunning views of the Mississippi Lake & is only 35 minutes from Kanata. Features: new kitchen with granite counters, maple cabinets & new stainless steel appliances, an open concept living/dining with floor-to-ceiling windows, guest bedroom with built-in wardrobe, master bedroom with high ceilings, new 3-piece bathroom with shower & washer/dryer hook-up. Head down to the lake & enjoy all the excitement it has to offer, or spend your days/nights gazing out on the serene waters from your covered porch. Major updates: hot water tank, roof, windows, shared drilled well, pumping station & septic (Eljen system, A/C & heat pump, electrical panel, shed with power, eavestroughs, insulation, glass railing, exterior façade, appliances, waterproof floors, lighting, kitchen, bathroom & more. Ready for central vacuum & fireplace. *Property is on LEASED LAND. New lease in effect until April 30th, 2034 ($2,400 annually - $200/month). (id:19720)
Royal LePage Performance Realty
524 Lucent Street
Russell, Ontario
Welcome to this exquisite 5-bed, 3.5-bath single home that epitomizes comfort and modern living. Thishome is equipped with the state of the art, CONTROL4 HOME AUTOMATION SYSTEM and built-in SPEAKERSthroughout. As you step inside, you're greeted by hardwood floors sprawling through the open-conceptlayout; connecting each space seamlessly. The main floor Hosts a stunning kitchen, dining and a great roomblended in perfect harmony. The kitchen features top-of-the-line stainless steel appliances quartz countertops, and ample cabinetry. Upstairs, the master suite offers a spacious retreat with a 5-piece ensuite. Threeadditional bedrooms provide versatility, each with Walk-in Closets. A second-floor laundry room and fullbathroom complete this level. The lower level expands the living space with a Rec room, extra bedroom,and a full bathroom. Outside, enjoy the expansive lot and three-car garage. Close proximity to schools,recreational facilities, and nature trails. (id:19720)
Exp Realty
2147 Mer Bleue Road
Ottawa, Ontario
Unique opportunity located at 2147 Mer Bleu Rd, Orleans! This well-located split-level home on a generous0.21-acre lot boasts valuable IG7H(21) zoning, offering incredible flexibility for homeowners and investorsalike. Imagine the possibilities: live comfortably on the main level while operating your home-basedbusiness with a separate entrance on the lower level, or easily generate rental income by utilizing thelower level as a self-contained apartment. The main floor features a functional layout with 3 Bedrooms, anopen concept living and ding, and a full bathroom. For added convenience, one of the original threebedrooms has been converted into a dedicated laundry room.The lower level is a significant asset, completewith its own private entrance, a full bathroom, and a kitchen, alongside a spacious and versatile recreationroom. This setup is ideal for a secondary living unit or a dedicated commercial space. Benefit from thesought-after IG7H(21) zoning, which allows for a wide range of potential uses (buyer to verify with the Cityof Ottawa). This flexibility maximizes your investment potential and opens doors to various businessventures or rental strategies. Enjoy unparalleled convenience with this property's prime location, just stepsaway from large shopping plazas. Grocery stores, retail shops, restaurants, and essential services are allwithin easy walking distance, ensuring a convenient lifestyle for residents or tenants. Don't miss thisexceptional chance to secure a versatile property in a highly desirable Orleans location. Whether you're seeking a live-work solution, a multi-generational living arrangement, or a smart investment with strong income potential, 2147 Mer Bleu Rd offers a unique and compelling opportunity. (id:19720)
Exp Realty
2147 Mer Bleue Road
Ottawa, Ontario
Unique opportunity located at 2147 Mer Bleu Rd, Orleans! This well-located split-level home on a generous0.21-acre lot boasts valuable IG7H(21) zoning, offering incredible flexibility for homeowners and investorsalike. Imagine the possibilities: live comfortably on the main level while operating your home-basedbusiness with a separate entrance on the lower level, or easily generate rental income by utilizing thelower level as a self-contained apartment. The main floor features a functional layout with 3 Bedrooms, anopen concept living and ding, and a full bathroom. For added convenience, one of the original threebedrooms has been converted into a dedicated laundry room.The lower level is a significant asset, completewith its own private entrance, a full bathroom, and a kitchen, alongside a spacious and versatile recreationroom. This setup is ideal for a secondary living unit or a dedicated commercial space. Benefit from thesought-after IG7H(21) zoning, which allows for a wide range of potential uses (buyer to verify with the Cityof Ottawa). This flexibility maximizes your investment potential and opens doors to various businessventures or rental strategies. Enjoy unparalleled convenience with this property's prime location, just stepsaway from large shopping plazas. Grocery stores, retail shops, restaurants, and essential services are allwithin easy walking distance, ensuring a convenient lifestyle for residents or tenants. Don't miss thisexceptional chance to secure a versatile property in a highly desirable Orleans location. Whether you're seeking a live-work solution, a multi-generational living arrangement, or a smart investment with strong income potential, 2147 Mer Bleu Rd offers a unique and compelling opportunity. (id:19720)
Exp Realty
207 - 1690 Woodward Drive
Ottawa, Ontario
Beautifully renovated turn-key office space in central location at a very competitive rate. Office consists of 7 closed offices, waiting room and two storage closets. High-quality soundproofing between each office. Ceiling tiles are school zone fine fissured sound deadening, insulation between each office and solid slab doors. Custom kitchenette with quartz counter-tops, seashell backsplash, custom painted cabinets and reverse osmosis faucet for clean drinking water. Two dedicated parking spaces and plenty of visitor parking. Lease transfer fee does apply. Please inquire with broker. (id:19720)
A.h. Fitzsimmons 1878 Co. Ltd.
155 Springwater Drive
Ottawa, Ontario
Impeccably maintained and boasting striking curb appeal, this inviting 3-bedroom home in the family-friendly Bridlewood community backs onto the scenic Trans Canada Trail, truly a must-see! Gleaming hardwood floors flow through the spacious, adjoining living and dining rooms, creating the perfect space for entertaining. The sophisticated eat-in kitchen features rich cabinetry, a stylish backsplash, granite countertops, and matching appliances, opening to an incredible backyard oasis complete with a refreshing inground pool, expansive entertainment-sized deck, gazebo, and lush garden beds. Upstairs, a bonus living area with a dramatic vaulted ceiling provides a fantastic family room. Two additional bedrooms and a full bathroom accompany the primary suite, which includes a private 4-piece ensuite. The finished lower level offers a large recreation room and a game room, providing ample additional living space with the potential for a fourth bedroom. No smoking of any kind is permitted. No pets are preferred. (id:19720)
Right At Home Realty
2004 - 415 Greenview Avenue
Ottawa, Ontario
Perched high above the city, this stunning condo at The Britannia offers breathtaking views, modern upgrades, and effortless luxury. This rarely available, beautifully appointed unit features a bright, open layout with a gleaming quartz countered kitchen, smart touch-latch cabinetry, induction stove, hands-free faucet. Sunlight floods through triple-glazed Low-E windows, highlighting the spacious sunken living room a expansive private balcony w panoramic views of Britannia Park a Ottawa's skyline. The serene primary suite boasts three closets, balcony access, and a spa-like ensuite with a deep walk-in shower. A second bedroom, plus a flexible third room perfect for a home office or guest space, adds versatility. Thoughtful upgrades include sound proof doors, premium lighting, and in-unit laundry. Enjoy resort-style amenities: indoor pool, fitness centre, sauna, racquet courts, and more. Steps from Britannia Beach, parks, shopping, and transit an unbeatable location for effortless city living! (id:19720)
Royal LePage Team Realty
415 Mcconnell Avenue
Cornwall, Ontario
Investor Alert! This turnkey duplex in Cornwall delivers exceptional cash flow, generating almost $40,000 in net income annually. The upper unit is leased with reliable tenants, and the lower unit is vacant and ready for your new tenants. This property is an excellent addition to any investment portfolio. Each 3-bedroom unit is approximately 700 sq. ft. and has been renovated to enhance tenant appeal. The lower unit was updated in 2024 with new flooring, kitchen, lighting, paint, doors, and some new windows, while the upper unit, renovated in 2020, features a new kitchen, fresh paint, and updated baseboard heaters. The landlord-owned appliances add further value, and with tenants covering their own utilities (except water/sewer), operating costs remain low. Located in a high-demand rental market, this income-generating property offers strong returns from day one. Don't miss out! (id:19720)
Century 21 Synergy Realty Inc
256 Hannah Street
Ottawa, Ontario
Fantastic Investment opportunity with a STRONG CAP RATE! Legal triplex on a large 50x100 ft lot with R4UA-c zoning. Strong rental income with Gross Operating Income of $65,520/year. Unit 1: 2 bed/2 bath rented at $1,735/month (all inclusive). Unit 2: 2 bed/2 bath rented at $2,330/month (all inclusive). Unit 3: bachelor/2bath rented at $1395/month (all inclusive). Endless flexibility to rent, renovate, or redevelop. Rare land assembly potential with neighbouring 244, 250, and 258 Hannah also available, combine for total lot size of 180x100 ft -- (18000 Sq.Ft. ). Own the block, collect the income, and control the future. Great upside in an evolving neighbourhood. Property is being sold "as-is, where is". No warranties or representations from the seller. (id:19720)
Royal LePage Team Realty
250 Hannah Street
Ottawa, Ontario
Fantastic Investment opportunity with a STRONG CAP RATE! ! Legal triplex on a large 50x100 ft lot with R4UA-c zoning. Strong rental income with Gross Operating Income of $53,880/year. Unit 1: 1 bed/1 bath rented at $1,300/month (all inclusive). Unit 2: 2 bed/1 bath rented at $1,795/month (all inclusive). Unit 3: 1 bed/1bath rented at $1395/month (all inclusive). Endless flexibility to rent, renovate, or redevelop. Rare land assembly potential with neighbouring 244, 256, and 258 Hannah also available, combine for total lot size of 180x100 ft -- (18000 Sq.Ft. ). Own the block, collect the income, and control the future. Great upside in an evolving neighbourhood. Property is being sold "as-is, where is". No warranties or representations from the seller. (id:19720)
Royal LePage Team Realty
258 Hannah Street
Ottawa, Ontario
Fantastic Investment opportunity with a STRONG CAP RATE! Legal triplex on a 31x100 ft lot with R4UA-c zoning. Strong rental income with Gross Operating Income of $57,900/year. Unit 1: 2 bed/2 bath rented at $1,795/month (all inclusive). Unit 2: 2 bed/2 bath rented at $1,535/month (all inclusive). Unit 3: bachelor/2 bath rented at $1495/month (all inclusive). Endless flexibility to rent, renovate, or redevelop. Rare land assembly potential with neighbouring 244, 250, and 256 Hannah also available, combine for total lot size of 180x100 ft -- (18000 Sq.Ft. ). Own the block, collect the income, and control the future. Great upside in an evolving neighbourhood. Property is being sold "as-is, where is". No warranties or representations from the seller. (id:19720)
Royal LePage Team Realty
244 Hannah Street
Ottawa, Ontario
Fantastic Investment opportunity with a STRONG CAP RATE! Legal duplex on a large 50x100 ft lot with R4UA-c zoning. Strong rental income with Gross Operating Income of $55,500/year. Unit 1: 3 bed/1 bath rented at $1,925/month (plus hydro). Unit 2: 4 bed/4 bath rented at $2,700/month (all inclusive). Endless flexibility to rent, renovate, or redevelop. Rare land assembly potential with neighbouring 250, 256, and 258 Hannah also available, combine for total lot size of 180x100 ft -- (18000 Sq.Ft. ). Own the block, collect the income, and control the future. Great upside in an evolving neighbourhood. Property is being sold "as-is, where is". No warranties or representations from the seller. (id:19720)
Royal LePage Team Realty
6637 Bank Street
Ottawa, Ontario
Rare redevelopment opportunity on Bank Street! Offering 5.73 acres of Commercial (RC) zoned land with 167 ft of frontage, this property is priced at land value with exceptional potential for commercial or industrial use. Currently improved with a fully tenanted former motel featuring 10 residential units (1 x 3-bedroom home and 9 studio suites) and approximately 20 parking spaces, providing holding income while planning your future build. Updates include newer water system, roof, windows, and septic systems. One hydro meter services the property. Situated minutes to Hwy 417 and major transport routes, this site is ideal for redevelopment, expansion, or strategic land banking. Financials available upon request. Outstanding opportunity to capitalize on a booming commercial corridor! (id:19720)
Royal LePage Team Realty
6637 Bank Street
Ottawa, Ontario
Rare redevelopment opportunity on Bank Street! Offering 5.73 acres of Commercial (RC) zoned land with 167 ft of frontage, this property is priced at land value with exceptional potential for commercial or industrial use. Currently improved with a fully tenanted former motel featuring 10 residential units (1 x 3-bedroom home and 9 studio suites) and approximately 20 parking spaces, providing holding income while planning your future build. Updates include newer water system, roof, windows, and septic systems. One hydro meter services the property. Situated minutes to Hwy 417 and major transport routes, this site is ideal for redevelopment, expansion, or strategic land banking. Financials available upon request. Outstanding opportunity to capitalize on a booming commercial corridor! (id:19720)
Royal LePage Team Realty
967 West Street W
Ottawa, Ontario
Big opportunity in Cumberland! 967 West Street sits on a .38-acre lot and is perfect for renovators, builders, or investors. You can update the existing two-bedroom, one-bath home or start fresh and build new. A two or three-storey home here could have beautiful Ottawa River views from the upper floors. The property has a large yard, single-detached garage, and storage shed. Great location on a quiet street, just 10 minutes to Orleans or Rockland, with quick highway access, major stores, schools, parks, a boat launch, and the ferry to Gatineau. 48 hours irrevocable on all offers as per form 244. Being sold as-is, where-is -- bring your ideas and make it your next project! (id:19720)
Royal LePage Team Realty
232-234 Hannah Street
Ottawa, Ontario
Ready to go! Fully renovated legal duplex on a 39x100 ft lot with a STRONG CAP RATE! Gross Operating Income of $81,420/year. Unit 1: 3 bed/1 bath rented at $1,995/month (tenant pays hydro). Unit 2: 6 bed/3 bath rented at $4,790/month (all inclusive). High-end finishes throughout with individual room-controlled heating. Large rear parking area adds value. BONUS: Extremely rare land assembly potential, R4UA-c zoning, and with 242, 244, 250, 256 & 258 Hannah Street also for sale. Own the block, collect the income, and control the future. Great upside in an evolving neighbourhood. Property is being sold "as-is, where is". No warranties or representations from the seller. (id:19720)
Royal LePage Team Realty
280 Elsie Macgill Walk
Ottawa, Ontario
Welcome to this beautifully upgraded Dawson End townhouse in Kanata North! Perfectly located just minutes from Kanatas Tech Park, top schools, and countless amenities, this home combines modern design with everyday convenience.The main level offers a bright and inviting open-concept layout featuring a spacious living room, dining area, and a stylish kitchen complete with quartz countertops and stainless steel appliances. Upstairs youll find three comfortable bedrooms and a full bath with an upgraded stand-up shower, plus a convenient partial bath on the main level.Enjoy easy access to shopping at Tanger Outlets, recreation at the Richcraft Complex, and quick commutes via HWY 417/416. This well-maintained home offers the ideal blend of comfort, style, and location. (id:19720)
Royal LePage Team Realty
1418 French Line Road
Lanark Highlands, Ontario
Build your dream home on this wooded ~4-acre lot. Already surveyed and ready to be developed. Driveway is staked and civic number assigned by the township. Hydro located right at the road, which is year-round township maintained. Conveniently located just 35 minutes to Perth, Carleton Place, Almonte, or Calabogie, and under an hour to Kanata. (id:19720)
Royal LePage Team Realty
45 Industriel Street
Casselman, Ontario
High end construction, 4,700 sq ft industrial building, of which 2000 sq ft were added in 2024. 700 sq ft office space. 6 individual Bays 13.3 ft interior ceiling height. 7 overhead doors of 14x12, one drive though bay. Corner fenced lot of 205 by 86, including 12 public parking spaces. Building equipped with Nat-gas Generac, breaker panels, commercial grade auto garage door openers, space heaters in Bay 4-6, wash basins. Rough in for Security/cameras in individual bays. 4 bathrooms + 1 rough in. Paving scheduled for 2025. Bay 1-3 presently leased to until 2029, office has separate forced air furnace and Central A/C. Call agent for details. On file: Survey, building plans, Phase 1 environmental 2019. Ideal for owner occupied, mostly new construction, great income! (id:19720)
Royal LePage Performance Realty
2209 - 195 Besserer Street
Ottawa, Ontario
Stunning Two-Bedroom Condo in the Heart of Downtown Ottawa.This bright and modern 740 sq. ft. condo comes with a Premium parking spot right across the elevator and a XLarge private locker behind the parking. Unit offers extra sunlight from the two side windows, functional layout featuring a sleek, contemporary kitchen, an open-concept living area, one larger sized bedroom and one smaller bedroom, perfect for a private office or a smaller bedroom. Unit located on 22nd floor with sweeping views of the Ottawa River. Floor-to-ceiling windows fill the home with natural light, creating a peaceful retreat above the city's energy. Includes one Premium underground parking space and a individual entrance storage locker behind the parking for your convenience. Residents enjoy a wealth of amenities in this well-managed building, including a 24-hour concierge, indoor pool, fitness center, sauna, theatre room, and party/meeting rooms.Step outside and explore everything downtown has to offer.Parliament Hill, the ByWard Market, Rideau Centre, University of Ottawa, and LRT transit are all just a short walk away. Ideal for professionals or anyone seeking a central, turn-key lifestyle. (id:19720)
Keller Williams Icon Realty
#717 - 238 Besserer Street
Ottawa, Ontario
Freshly painted throughout, this beautifully maintained and bright 2-bedroom condo is truly move-in ready, offering the best of downtown living. The open-concept living and dining area features floor-to-ceiling windows with electric blinds, flooding the space with natural light. A sleek modern kitchen is equipped with high-end Bosch appliances, quartz countertops, under-cabinet lighting, and a convenient breakfast bar island.Highlight features include: hardwood and tile flooring throughout; primary bedroom with 3- piece ensuite; spacious 2nd bedroom; full bathroom; private balcony and laundry in the unit. The Building amenities include an exercise center, an indoor pool with sauna, party room with kitchen, and BBQ patio. Steps away from the University of Ottawa, Byward Market, Parliament, Rideau Centre, LRT & Bus station, Restaurants and so much more. Don't miss out on the chance to live an urban lifestyle. (id:19720)
Details Realty Inc.
437-439 Booth Street
Ottawa, Ontario
Investors and Developers take note! Prime investment opportunity on a 40.17' x 71.90' corner lot in the HEART of West Centre Town. Walk to Little Italy where you'll enjoy countless restaurants and cafes. Steps from Dow's Lake, Chinatown, LeBreton Flats, LRT & Transit, the Glebe, parks, schools, Carleton U, Civic Hospital & Heart Institute, highway 417 and much more. Multi unit offering the flexibility of immediate rental income until you are ready to develop. According to the City of Ottawa - this lot could potentially allow for low rise apartments, up to 8 units. Further, it may allow for commercial on the main level with residential on top.**All zoning and development options are subject to approvals by the City of Ottawa. Buyer to verify** Maintained by the same owners for almost 40yrs and only 15 minutes to the Byward Market, U of O, Parliament Hill and the Downtown Core only adds to its appeal. If you are looking to invest in a vibrant, desirable and culture rich neighborhood, this one is for you! (id:19720)
RE/MAX Delta Realty Team


