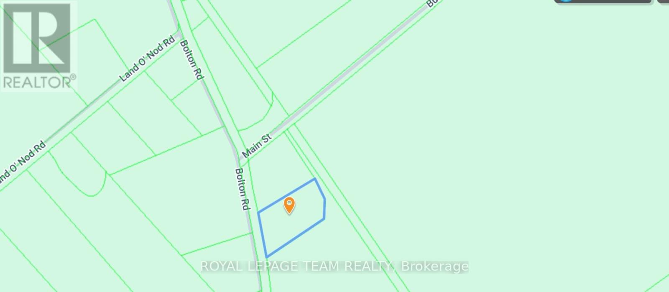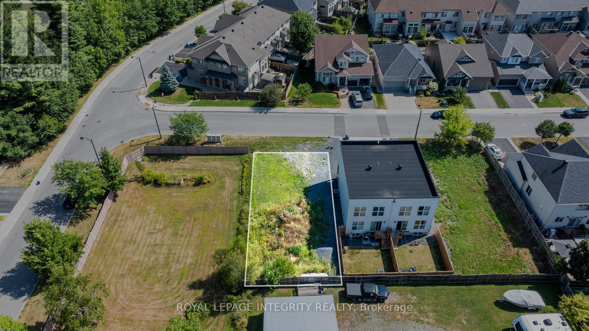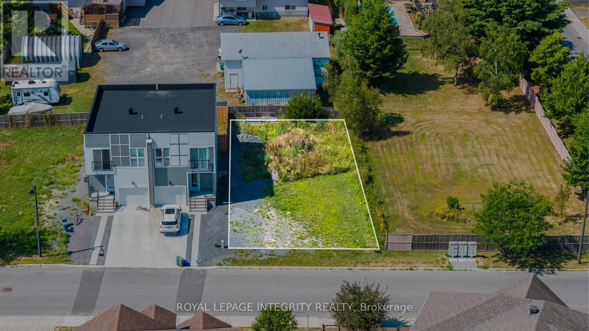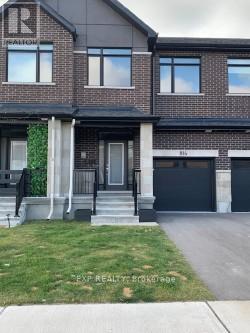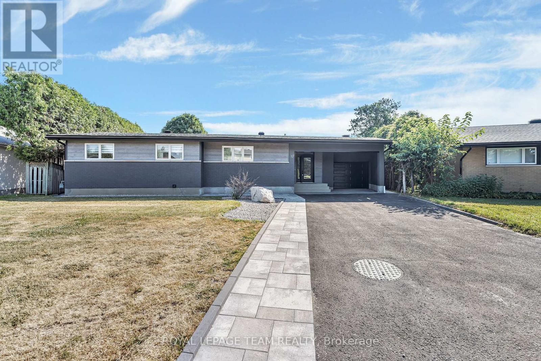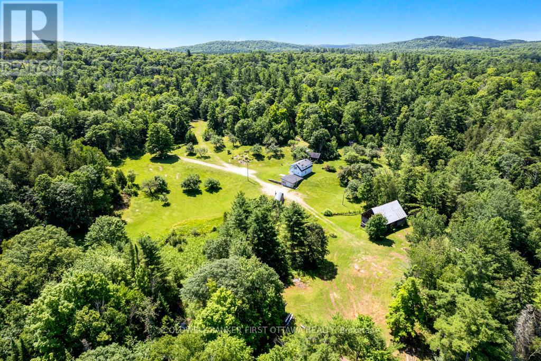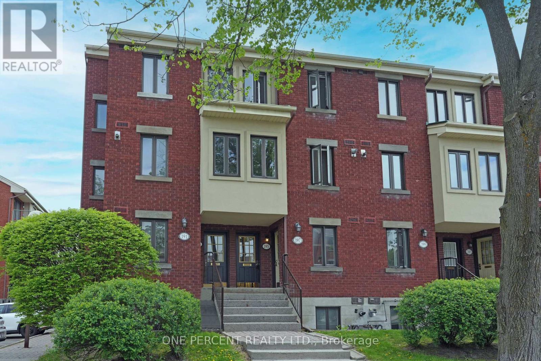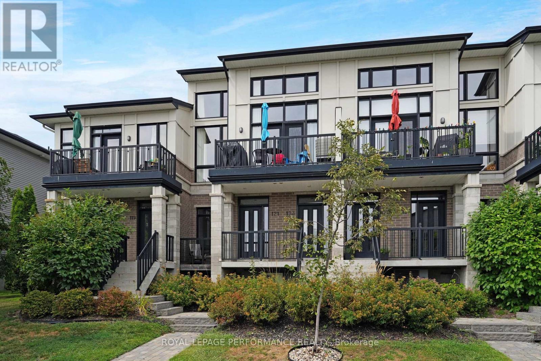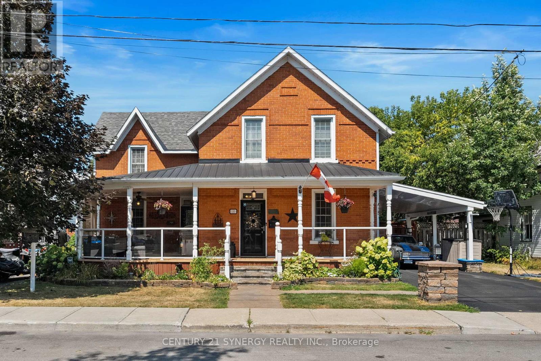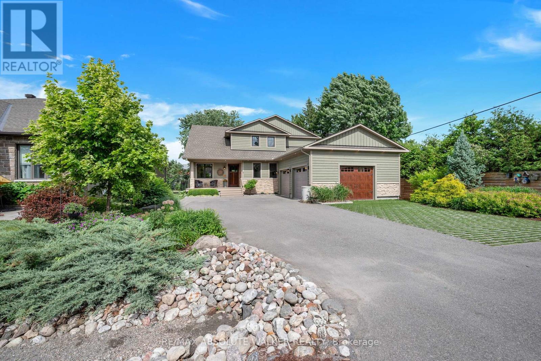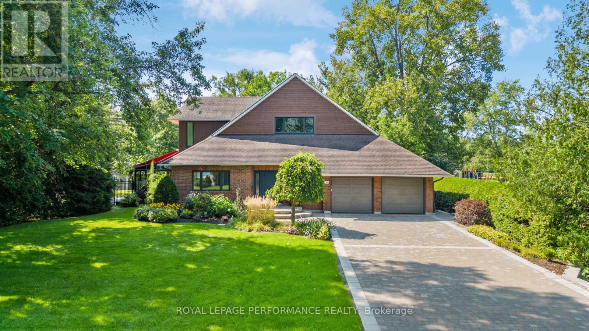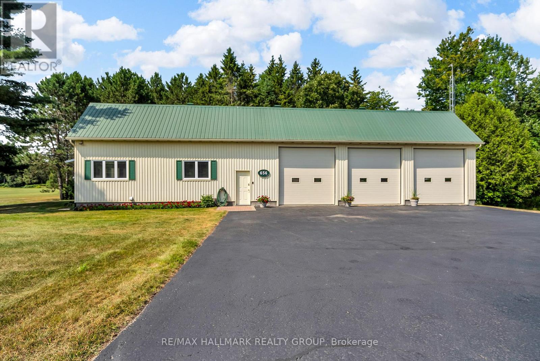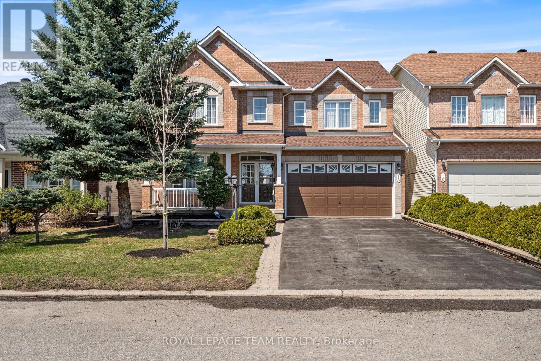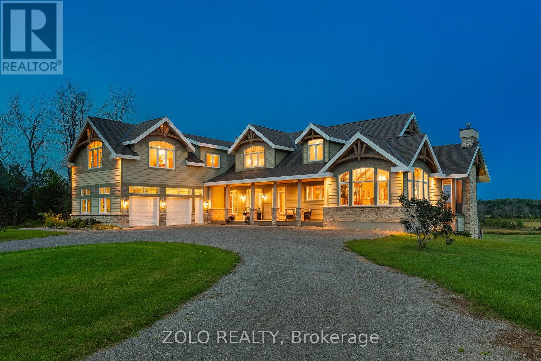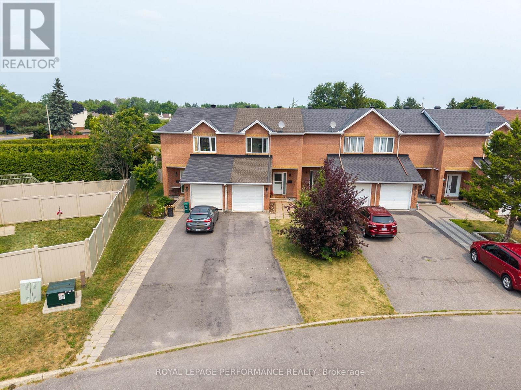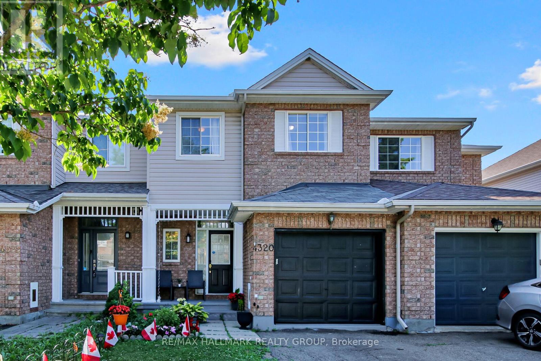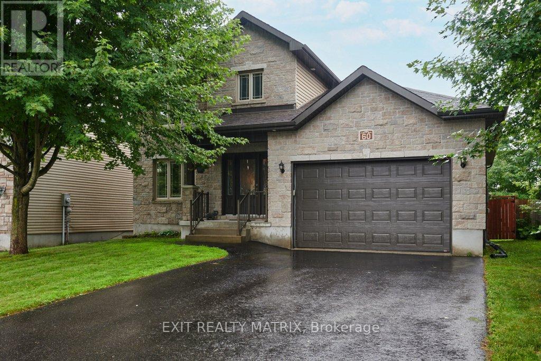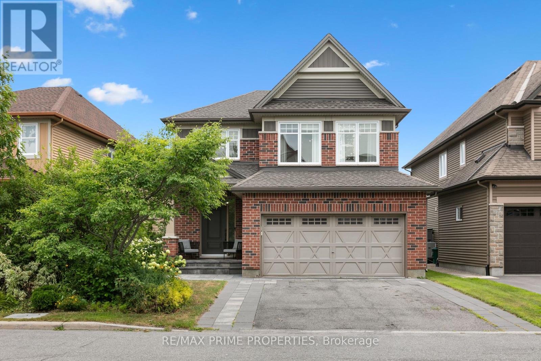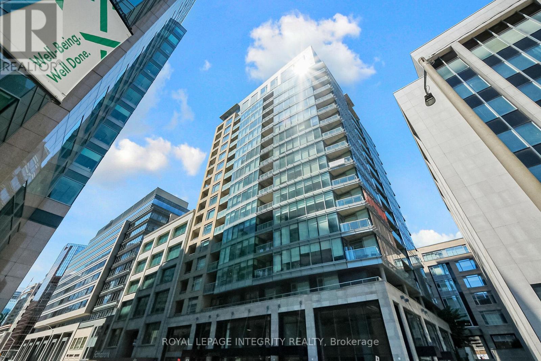Ottawa Listings
Con7pt2 Bolton Road
North Grenville, Ontario
Welcome to Bolton Road, where a stunning 3.58-acre building lot awaits in North Grenville. This property offers the perfect canvas to bring your dream home to life. Nestled in the serene countryside of Bishop's Mills, it provides a rare opportunity to embrace the tranquility of rural living without sacrificing convenience. Imagine waking up to the gentle sounds of nature, with ample space to construct the home you've always envisioned. Whether your goal is to design a cozy family retreat, a luxurious country estate, or an investment property, this lot provides the privacy and potential you've been searching for. The peaceful surroundings are ideal for those who crave a slower pace of life, yet still wish to remain within reach of nearby amenities. Don't miss out on this chance to turn your countryside dreams into reality. Please note that the red line photo is an approximation of the lot lines and should not be relied upon. (id:19720)
Royal LePage Team Realty
877a Contour Street
Ottawa, Ontario
Exceptional Build-Ready Lot in Prime Orleans Location! This 25 x 101 fully serviced lot is nestled in the prestigious Trailsedge community, surrounded by upscale homes and mature greenery. An ideal opportunity for investors or future homeowners ready to build their dream property in one of Orleans' most desirable neighborhoods. Comes with survey and key supporting documents to fast-track your development process. Located on a quiet, tree-lined street just minutes from top-rated schools, parks, trails, and big-box shopping. Zoned for your dream single home or build a home with 3 units inside as rules allow. This flat and cleared lot offers incredible value and potential for any investor or builder. Priced to move, don't miss your chance to build in a location surrounded by great neighbors and beautiful homes. (id:19720)
Royal LePage Integrity Realty
877b Contour Street
Ottawa, Ontario
Exceptional Build-Ready Lot in Prime Orleans Location! This 25 x 101 fully serviced lot is nestled in the prestigious Trailsedge community, surrounded by upscale homes and mature greenery. An ideal opportunity for investors or future homeowners ready to build their dream property in one of Orleans' most desirable neighborhoods. Comes with survey and key supporting documents to fast-track your development process. Located on a quiet, tree-lined street just minutes from top-rated schools, parks, trails, and big-box shopping. Zoned for your dream single home or build a home with 3 units inside as rules allow. This flat and cleared lot offers incredible value and potential for any investor or builder. Priced to move, don't miss your chance to build in a location surrounded by great neighbors and beautiful homes. (id:19720)
Royal LePage Integrity Realty
814 Mochi Circle
Ottawa, Ontario
Welcome to your next comfy, solid place to settle in and make your own! This townhouse located in the heart of Barrhaven, offering over $40,000 in high-end enhancements. The main level features elegant hardwood flooring, soaring 9-foot ceilings, and a cozy gas fireplace that sets a warm, inviting tone. The modern kitchen is both functional and sleek, equipped with quartz countertops, stainless steel appliances, a bright breakfast area, and direct access to the private rear yard ideal for entertaining or relaxing. Upstairs, you'll find three spacious bedrooms, including a primary suite with its own ensuite bathroom, a shared full bathroom, and convenient second-floor laundry. The fully finished basement expands your living space offering a versatile rec room or media area and an additional 3-piece bathroom, perfect for guests or family hangouts. With ceramic tiles in wet areas and soft wall-to-wall carpeting upstairs, this home offers a perfect blend of comfort and practicality. Ideally situated near public transit, top-rated schools, shopping, parks, highways, Stonebridge Golf Course, and the Minto Recreation Complex, this move-in-ready home combines location, lifestyle, and value in one of Barrhaven's most sought-after communities. All measurements are approximate. (id:19720)
Exp Realty
12 Largo Crescent
Ottawa, Ontario
Welcome to this beautifully updated 2-bedroom bungalow nestled on a peaceful crescent, offering the perfect blend of modern comfort and timeless charm. The main floor was entirely updated in 2024. Step inside to discover a spacious, contemporary kitchen with sleek finishes and ample counter space, ideal for home chefs and entertaining alike. Main level highlights include, a large, modern kitchen with updated cabinetry and appliances, two renovated bathrooms, including a stylish ensuite, convenient main-level laundry, and expansive dining room perfect for hosting family dinners, and a cozy living room featuring a stunning stone fireplace. The flooring is an exceptional combination of tile in the kitchen and dining room, and gorgeous laminate in the bedrooms. Enjoy summer evenings on the beautiful backyard patio, surrounded by mature landscaping and privacy. The oversized single garage provides plenty of room for parking and storage. Finished basement retreat: The fully finished basement offers a generous family room and rec room, plus a 3-piece bathroom, an ideal setup for teenagers, guests, or extended family. Prime Location: Close to shopping, schools, and everyday amenities, this home combines tranquility with convenience. Whether you're starting out, downsizing, or looking for multigenerational living, this bungalow checks all the boxes. Ready to move in and enjoy! New roof shingles, all new appliances, new garage door. (id:19720)
Royal LePage Team Realty
618 Galarneau Way
Ottawa, Ontario
Welcome to this stunning Jasper Corner model nestled on a desirable corner lot in the family-friendly community of Kanata Brookline. Offering nearly 3,000 square feet living space with more than $90.000 upgrade, this 4-bedroom, 4-bathroom home is perfect for families seeking comfort, space, and modern elegance. The main floor features soaring 9-foot smooth ceilings, gleaming hardwood flooring, and an open-concept layout that seamlessly blends function and style. A dedicated home office provides the ideal space for remote work, while the spacious great room is anchored by a striking gas fireplace. The chef-inspired kitchen boasts ceiling-height cabinets, quartz countertops, a large center island, soft-close drawers, high-end appliances, and a premium gas range perfect for cooking and entertaining. Upstairs, you will find four generously sized 4 bedrooms, three with walk-in closets, along with two full bathrooms and a conveniently located laundry room with 9-feet smooth ceilings too. The primary suite offers a luxurious escape with a 5-piece en-suite. The fully finished basement adds incredible versatility with full bathroom, and oversized windows bringing in natural light. There is rough-in for EV charger in the garage. (id:19720)
Tru Realty
9252 Highway 511 Road
Lanark Highlands, Ontario
Dreaming of a country lifestyle? This 122 acre hobby farm is your chance to make it a reality. Nestled at the end of a long, winding driveway, this private and picturesque property opens onto gently rolling hills dotted with mature apple trees. Whether you envision raising animals, growing your own food, or simply escaping the city, this farm has the space and infrastructure to support your dreams. A classic bank barn is ready for your goats and chickens, or customize it with a stall for your horse. Let your cattle or sheep graze the open pastures, or plant a thriving market garden or cut flower farm. With multiple outbuildings including powered workshop, woodshed, several outbuildings, sheds, and a large coverall garage with two-level access, the possibilities are endless. Outdoor enthusiasts will love the opportunity to hunt, snowmobile, ATV, or snowshoe across their own private forested land, all without ever leaving home. The cozy 3-bedroom, 1.5-bath farmhouse offers a warm and welcoming home base, featuring a wood stove, durable steel roof, propane furnace (2013), and an attached garage with automatic opener and convenient inside entry. This is more than a property - it's a lifestyle. Pack your bags, bring your vision, and turn this one-of-a-kind rural retreat into your own personal haven. (id:19720)
Coldwell Banker First Ottawa Realty
9252 Highway 511 Road
Lanark Highlands, Ontario
Dreaming of a country lifestyle? This 122 acre hobby farm is your chance to make it a reality. Nestled at the end of a long, winding driveway, this private and picturesque property opens onto gently rolling hills dotted with mature apple trees. Whether you envision raising animals, growing your own food, or simply escaping the city, this farm has the space and infrastructure to support your dreams. A classic bank barn is ready for your goats and chickens, or customize it with a stall for your horse. Let your cattle or sheep graze the open pastures, or plant a thriving market garden or cut flower farm. With multiple outbuildings including powered workshop, woodshed, several outbuildings, sheds, and a large coverall garage with two-level access, the possibilities are endless. Outdoor enthusiasts will love the opportunity to hunt, snowmobile, ATV, or snowshoe across their own private forested land, all without ever leaving home. The cozy 3-bedroom, 1.5-bath farmhouse offers a warm and welcoming home base, featuring a wood stove, durable steel roof, propane furnace (2013), and an attached garage with automatic opener and convenient inside entry. This is more than a property - it's a lifestyle. Pack your bags, bring your vision, and turn this one-of-a-kind rural retreat into your own personal haven. (id:19720)
Coldwell Banker First Ottawa Realty
625 Robert Street
Clarence-Rockland, Ontario
Meticulously maintained and thoughtfully designed, this 2-bedroom, 2-bathroom home, constructed in 2018, is tucked away on a spacious irregular pie-shaped lot (80 ft wide) on a peaceful cul-de-sac, offering exceptional privacy with no rear neighbours. Inside, the open and airy layout is enhanced by gleaming hardwood and ceramic flooring, abundant natural light, and a seamless flow for both everyday living and entertaining. The chefs kitchen boasts a generous island, sleek stone countertops, and a convenient pantry. The primary suite features a luxurious ensuite with an oversized 60 x 32 glass walk-in shower and a large walk-in closet, while both bathrooms are finished with stone countertops for an added touch of sophistication. The fully finished basement provides a spacious family room, ample storage, and a rough-in for an additional bathroom offering potential for a third bedroom. Outdoors, the fully fenced backyard was hydroseeded in 2024 and includes a 12 x 12 ft Permacon patio and a 6 x 8 ft Permacon pad (2021), ready for the included brand-new, unassembled Keter Darwin 6 x 6 ft polypropylene resin shed. Six-foot-wide patio doors wider than standard extend the living space outdoors, complemented by modern concrete steps leading to the patio. This exceptional residence combines modern finishes, thoughtful upgrades, and pride of ownership throughout a must-see to truly appreciate! (id:19720)
RE/MAX Absolute Realty Inc.
63 - 195 Alvin Road
Ottawa, Ontario
Welcome to this bright and spacious furnished two-storey upper-level stacked townhouse available for rent offering comfort, convenience, and quality upgrades. The main floor features an open-concept living and dining area with access to a private balcony perfect for enjoying your morning coffee or relaxing in the evening. A well-equipped kitchen, convenient bedroom, and powder room complete this level. Upstairs, you'll find a generous primary bedroom with its own private balcony, a second bedroom, a full bathroom, and in-unit laundry. Natural light fills the space, creating a warm and inviting atmosphere throughout. This home has seen over $20,000 in upgrades, including two ductless A/C units and a high-efficiency boiler system providing natural gas heating and hot water. Furnished for your convenience, this unit also includes one parking space, with additional street parking available .Be sure to check out the 3D tour and floor plan! Contact your Realtor today to schedule a private viewing. (id:19720)
One Percent Realty Ltd.
53 - 121 Poplin Street
Ottawa, Ontario
Mint condition .Located in popular Riverside South a family community with good schools, amenities, transit, greenspaces and easy access to Manotick and Barrhaven. 2 bed 2 bath 1285 sq ft Duet Model Condo by Urbandale. Combined Living/Dining room with south facing balcony. Freshly painted, all new carpeting, gleaming hardwood flooring. White bright kitchen with stainless appliances and a breakfast bar. Just freshly updated main bath with seperate bath and standup shower, stone counters , new cabinetry , flooring and plumbing fixtures. Lower level stackable laundry. Large Primary bedroom with walkin closet. Lower level features a large second bedroom with a sitting area and spacious closet. Three piece full bath and storage area with access to the parking spot are all in the lower level with inside entry from the unit to the garage. Low condo fees $366.00 per month.Just move in ready to go! (id:19720)
Royal LePage Performance Realty
133 Mary Street
Carleton Place, Ontario
Welcome to this much loved Victorian 4 bedroom Gem in Carleton Place. Built at the turn of the last century the all brick house is a perfect home for your growing family. Once you step onto the front verandah you'll be calling this your home, perfect spot for a drink with the neighbours or your friends, this house should be in a Trish Romance painting!.. You will find contempory features such as main floor primary bedroom with ensuite and a garden door to the rear hot tub and pool. Main floor laundry area off the kitchen and separate study off the huge second bedroom makes efficient use of space. Your family will love the back area with the large pool and built in kitchen area, bring your friends over for those weekend pool parties. Located just off the Colman and Franktown road intersection allows for easy access from hwy 7 and downtown, Tim Horton's is a 3 minute walk. Seller will be leaving many inclusions for the buyers including out door kitchen area. (id:19720)
Century 21 Synergy Realty Inc.
5 Melva Avenue
Ottawa, Ontario
Discover refined living in Kemp Park, a hidden gem just north of Findlay Creek, rapidly transforming into one of Ottawas premier neighbourhoods. Surrounded by luxury new-builds on generous lots, this custom-designed home offers style, space, and versatility in a prime location just off Bank Street. Built in 2016, this one-of-a-kind bungalow with a loft-style second floor offers soaring spaces and designer finishes throughout. The living room stuns with its dramatic two-storey open-to-above ceiling, while the professionally designed kitchen showcases premium cabinetry, surfaces, and layout.The open loft upstairs is ideal as a home office, studio, or could easily serve as an additional bedroom. The fully finished lower level includes a self-contained apartment with a bedroom, full bath, kitchen, its own laundry, and sound-dampening insulation perfect for extended family or rental income.The private backyard oasis features a custom deck, above-ground pool, mature trees, and a built-in outdoor sauna accessible directly from the primary suite. A huge garage easily accommodates large vehicles or workshop needs.Every detail has been thoughtfully executed with top-tier materials and craftsmanship. This is a rare opportunity to own a modern custom home in a neighbourhood on the rise. (id:19720)
RE/MAX Absolute Walker Realty
55 Delong Drive
Ottawa, Ontario
Tucked into one of Ottawas most prestigious neighbourhoods, this exceptional 4-bed, 4-bath home blends architectural sophistication with luxurious upgrades and standout recreational features. Set on a lush, private lot just 500 meters from the Ottawa river pathway, it offers over 3,500 sq. ft. of thoughtfully designed living space, perfect for both everyday living and entertaining.The chef-inspired kitchen features rich wood cabinetry, granite countertops, stainless steel appliances, and a curved island with bar seating that flows into a warm and inviting living room with large windows, hardwood floors, and a cozy fireplace. A four-season solarium with heated natural stone floors and an automatic awning offers year-round comfort and backyard views. Upstairs, the spacious primary suite includes a private balcony, walk-in closet, and a beautifully renovated ensuite with dual vanity and glass shower. The lower level offers a golf simulator room with a full A/V setup for immersive entertainment, plus a discreet garage entrance that enhances privacy and functionality. With a full bathroom and bedroom on this level, it can easily accommodate an in-law suite or private guest quarters. Step outside to a private backyard retreat featuring a heated in-ground pool with unique custom granite coping and spa jets, an outdoor kitchen with a natural gas grill and bar fridge, and a stylish pergola surrounded by mature trees. Smart home integration adds convenience with control over HVAC, pool, solarium heating, Nest doorbell, and outdoor cameras. As if that weren't enough, this R2000-standard home features double-walled construction, Pella windows throughout, and, combined with solar panels and an EV charger, offers an exceptional opportunity for sustainable living. Just minutes from top schools, nature trails, and downtown, this is a rare opportunity to own a truly turnkey home in Rothwell Heights. (id:19720)
Royal LePage Performance Realty
656 Ch Station Road
Alfred And Plantagenet, Ontario
34-Acre Alfred Retreat with Pond, Apple Orchard & Multiple Outbuildings! Escape to the country and enjoy your own private paradise just minutes from the charming village of Alfred. This one-of-a-kind property offers the perfect blend of peaceful rural living, functional spaces, and endless outdoor possibilities. The cozy 1-bedroom, 1-bathroom home comes complete with a 3-bay garage and a Generac generator, providing comfort and reliability in every season. Unique features abound, including a former bee hive shed with its own 2-piece bathroom, adding both character and versatility to the property. A second 3-bay barn in the middle of the lot provides additional space for equipment, vehicles, or workshop use-ideal for hobby farming or small business operations. Twelve acres of cultivable land open the door to agricultural ventures, while a thriving apple orchard offers fresh seasonal harvests. Nature lovers will be drawn to the property's scenic pond and well-maintained ATV trails, perfect for year-round recreation, whether it's exploring the land or simply enjoying the tranquility of the outdoors. The mix of open land and wooded areas provides privacy and a natural backdrop for a wide range of activities. Whether you envision running a hobby farm, creating a private getaway, or establishing a multi-use country estate, this Alfred gem delivers the space, features, and setting to make it happen. HWT 2019, Furnace and AC 2014, Windows 2010, Generac 2023, Driveway 2025, Garage Heater 2020. (id:19720)
RE/MAX Hallmark Realty Group
18 Tierney Drive
Ottawa, Ontario
Welcome to 18 Tierney Drive with over 3,850 sq.ft. of finished space. Beautifully maintained 4-bedroom home in the heart of Barrhaven, a vibrant, family-friendly community known for its top-rated schools, parks, and convenient access to shopping, dining, and transit.This thoughtfully designed Minto Naismith Model (Elevation 'K') offers generous living space for the whole family. The primary suite features a large walk-in closet, a 5-piece ensuite, and a cozy sitting area your perfect private retreat. A second bedroom also includes its own 4-piece ensuite and walk-in closet, while a third bedroom is equipped with a walk-in as well, ideal for growing families or those needing flexible space.On the main level, hardwood flooring flows through an open-concept layout anchored by a welcoming gas fireplace. A spacious laundry room and double garage add everyday functionality. Recent updates include a new furnace (2019) and roof (2020), offering peace of mind and added value.The fully finished basement features a second kitchen, 4-piece bathroom, and a cold room/cantina ideal for extended family living or entertaining on a larger scale. Outside, the landscaped yard offers great potential for outdoor living and your personal touch.Lovingly maintained and move-in ready, this home also presents a fantastic opportunity for cosmetic updates to suit your style all in a prime location on a quiet street with solid construction and room to grow. iGUIDE virtual tour and floor plans available. As per Form 244, please allow 24 hours irrevocable on all offers. (id:19720)
Royal LePage Team Realty
2659 River Road
Ottawa, Ontario
Nestled in a peaceful setting, this beautiful home effortlessly combines warmth and elegance, making it ideal for both single families and multi-generational living. Upon entering, you'll be greeted by stone wall accents and impressive wood-vaulted cathedral ceilings that create an inviting atmosphere. At the heart of the home is the great room, featuring floor-to-ceiling windows that frame stunning views of the surrounding countryside. This versatile space is perfect for cozy evenings by the fireplace or lively gatherings, with an advanced home audio system that includes speakers throughout the house and outdoor areas. Enjoy classical music in the great room while rocking out on the veranda; the system allows for different input/output options in each space. The formal dining room stands out with three walls of windows, allowing natural light to flood the space and offering captivating views of the outdoors. Its an ideal environment for families to come together over meals and foster lasting bonds. Adjacent to the dining area, the gourmet kitchen is a delight, equipped with Viking Pro appliances and generous counter space, making cooking enjoyable for everyone. The family eating area opens seamlessly to a deck, perfect for outdoor dining and entertaining during warm months. Designed for flexibility, this home includes multiple bedrooms, ensuites, and comfortable sitting rooms. And a dog washing station for the family pet! The second-level lounge and lower-level gym can easily be converted into two extra bedrooms, accommodating single families or multi-generational setups. In this exceptional property, the thoughtful layout supports various living arrangements, creating a welcoming environment where families can create cherished memories. Whether you are a single family or a multi-generational group, this home is a perfect fit, blending comfort, elegance, and practicality. (id:19720)
Zolo Realty
327 Twinflower Way
Ottawa, Ontario
Welcome to your modern townhome in the heart of Longfields where comfort, space, and convenience come together beautifully in this stylish 3-level gem offering 3 bedrooms & 3 baths. From the moment you step inside, you'll be greeted by a bright and inviting main floor that features a cozy family room with direct access to a private backyard patio perfect for morning coffee or evening unwinding.The 2nd floor is sure to please with a chef-inspired kitchen offering granite countertops, a spacious island with a breakfast bar, and ample cabinetry for all your culinary needs. Entertain with ease in the expansive living room, complete with rich hardwood flooring and oversized windows that bathe the space in natural light. Just steps away, the generously sized dining area opens onto a large balcony ideal for weekend BBQs or relaxing. a 2pc bath is conveniently located on this level. Upstairs, the oversized primary bedroom serves as a tranquil retreat with its own ensuite 3pc bathroom and walk-in closet. Two additional bedrooms, both with full wall-to-wall closets, offer plenty of space for family or guests. The convenience of an upstairs laundry area and a full bath add even more functionality to this well-designed layout.The unfinished basement provides generous storage potential. Located just steps from a beautiful park and within walking distance to both Mother Teresa High School and Ecole Pierre-Elliott-Trudeau, this home is perfectly positioned for families. Plus, with transit stops and shopping just minutes away, everything you need is within easy reach. (id:19720)
RE/MAX Absolute Realty Inc.
903 - 224 Lyon Street N
Ottawa, Ontario
Welcome to Gotham! This stunning executive one plus den condo in the iconic Gotham building, a modern architectural landmark in Centretown. This sleek unit features exposed concrete ceilings, floor-to-ceiling glass with panoramic southeastern views, a den/work-from-home space, gas stove, quartz counters, stainless steel appliances, new custom blackout blinds, and a 128 sqft balcony with BBQ gas hookup. Enjoy hardwood flooring, in-unit laundry, and ample storage. Gotham offers low condo fees, concierge, 24hr security, underground visitor parking, bike storage, and a stylish party room with full kitchen and outdoor BBQ area. Steps to Lyon LRT, Parliament Hill, ByWard Market, Ottawa River paths, shops, dining, gyms, and nightlife. (id:19720)
RE/MAX Hallmark Realty Group
1631 Greywood Drive
Ottawa, Ontario
Welcome to 1631 Greywood Drive: a move-in ready gem in a prime Location! Tucked away on a quiet street just off Jeanne D'Arc Blvd, this bright and freshly painted 3-bedroom, 1.5-bathroom row unit townhouse offers incredible value in a family-friendly neighbourhood. Enjoy the privacy of no rear neighbours, and the convenience of being just around the corner from schools, grocery stores, parks, and main transit routes.The home features limited carpeting, providing a clean, low-maintenance living environment ideal for busy households and allergies. The main floor includes a well laid out living and dining area, a functional kitchen with plenty of cabinet space, and a powder room for guests. Upstairs, you'll find three comfortable bedrooms and a full bathroom. The basement offers additional flexible space, perfect for a home office, rec room, or gym. Whether you're a first-time buyer, investor, or downsizer, this home checks all the boxes for location, comfort, affordability and practicality. Don't miss this opportunity - book your private showing today! | Included: Refrigerator, Stove, Dishwasher, Washer, Dryer | Flexible possession | Ages not to be relied upon as they were prior to current ownership and as per previous sellers MLS listings: laminate flooring (2017), furnace & A/C (2015), insulated garage door (2013) w/ quiet motor, water tank (2013), roof (2013) with 35yr shingles, humidifier, built in light timers for exterior, efficient flush toilets | Approximate utility costs for the current sellers / can vary - Hydro $60, Water $60, Natural Gas $60, HWT rental: $45 (buyout approximately $451 as of July 2025). (id:19720)
Royal LePage Performance Realty
4320 Owl Valley Drive
Ottawa, Ontario
This beautiful 3bedrm 3bathrm home combines comfort, style & functionality. The open concept living area is bright & airy, with hardwood floors, high ceilings & modern finishes. The chef's kitchen features wooden countertops, stainless steel appliances & a island, perfect for cooking & entertaining.The master suite offers a spacious retreat with a walk in closet & ensuite bathrm, complete with a soaking tub, separate shower & dual vanity. Two additional bedrms share a stylish bathrm, ensuring comfort & privacy.The basement adds extra living space, ideal for a home theater or gym. Outside, the private backyard & spacious patio are perfect for relaxing or entertaining.With modern amenities & a fantastic layout, this home is a perfect blend of style & convenience. (id:19720)
RE/MAX Hallmark Realty Group
60 Constantineau Street
The Nation, Ontario
Welcome to this spacious and beautifully maintained single-family home in the heart of Limogesa growing, family-friendly community just a short drive from Ottawa. Offering 3 generously sized bedrooms and 3 bathrooms, this home provides the perfect layout for families who need both comfort and room to grow. Step inside to find a bright and open main floor featuring a large kitchen with an island, ideal for cooking, entertaining, or helping with homework while preparing dinner. The adjoining dining and living rooms are expansive, offering plenty of space for hosting gatherings or simply enjoying quiet evenings at home. Upstairs, you'll find three generously sized bedrooms, including a spacious primary suite, each with ample closet space and natural light. The finished basement adds even more living space, featuring a large family room, a workout area, and a full bathroom perfect for guests, teenagers, or a home gym setup. Enjoy outdoor living in the fully fenced backyard, offering plenty of space for kids, pets, gardening, or summer BBQs. Whether you're looking for a family home with space to spread out or a quiet escape with small-town charm, this property has it all. Located close to parks, schools, and amenities, and just minutes from Calypso Waterpark and Highway 417 for an easy commute. (id:19720)
Exit Realty Matrix
526 Golden Sedge Way
Ottawa, Ontario
Welcome to this absolutely stunning 4-bedroom, 4-bath home in a family-friendly neighbourhood close to parks, schools, and more! Featuring 9ft ceilings, hardwood, ceramic tile, and warm, inviting tones throughout. The main floor includes a quiet den perfect for a home office and a formal dining room with vaulted ceilings adjacent to the gourmet kitchen with rich cabinetry, granite countertops, and a spacious eat-in area overlooking the family room with gas fireplace. Enjoy the private, fully fenced backyard with a heated saltwater above-ground pool and two-tiered deck ideal for entertaining. Upstairs offers hardwood floors, a luxurious primary retreat with a large walk-in closet and spa-like 4-piece ensuite, plus 3 additional bedrooms, a full bath, and convenient laundry. The finished basement includes a large rec room with gas fireplace, full bath, gym area, and ample storage. (id:19720)
RE/MAX Prime Properties
1409 - 101 Queen Street
Ottawa, Ontario
Experience upscale urban living in this stunning 1-bedroom condo, located within one of Ottawas most prestigious addresses. Boasting 9-foot ceilings and expansive floor-to-ceiling windows, the open-concept layout is filled with natural light and modern elegance. The contemporary kitchen features quartz countertops, a sleek breakfast bar, and premium finishes ideal for both daily living and entertaining.Residents enjoy access to luxury amenities including a fully equipped fitness center, sauna, elegant sky lounge, movie theatre lounge and 24/7 concierge service. Situated in the heart of downtown, you're just steps from Parliament Hill, LRT stations, fine dining, and high-end shopping. A unique advantage: short-term rentals are permitted, with the first six floors operating as a boutique hotel offering outstanding flexibility and income potential.This unit is currently generating approximately $55,000 annually through short term rental, providing an excellent return for investors. It also features $25,000 in builder upgrades completed prior to closing, showcasing high-end finishes and thoughtful enhancements throughout.Whether you're seeking a refined urban residence or a strategic investment, this exceptional condo delivers on all fronts. (id:19720)
Royal LePage Integrity Realty


