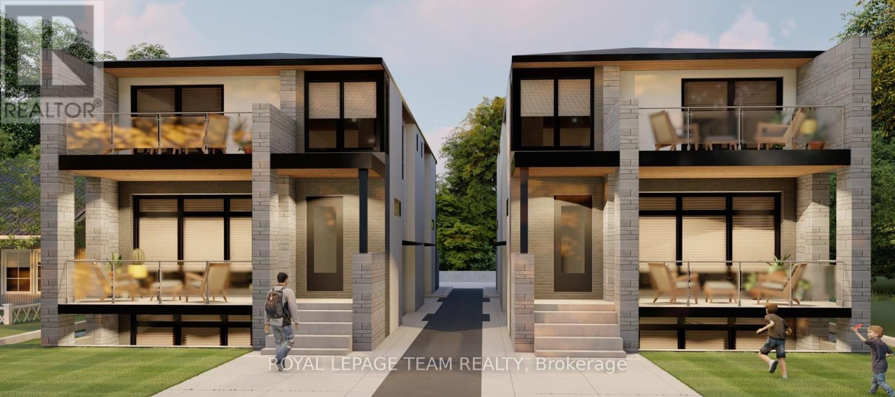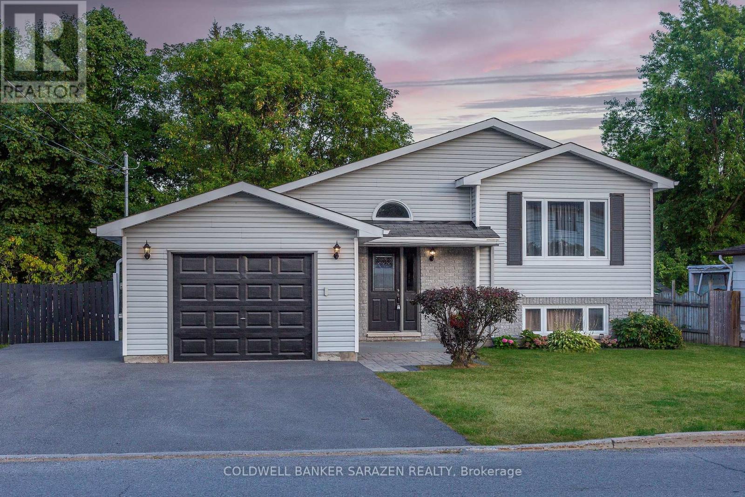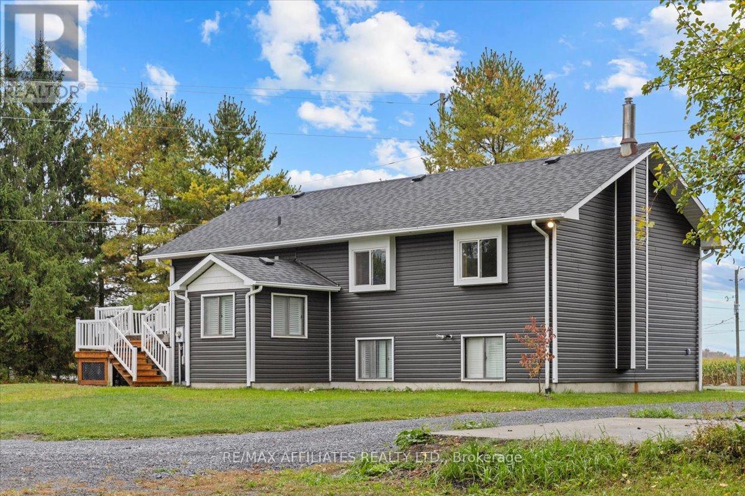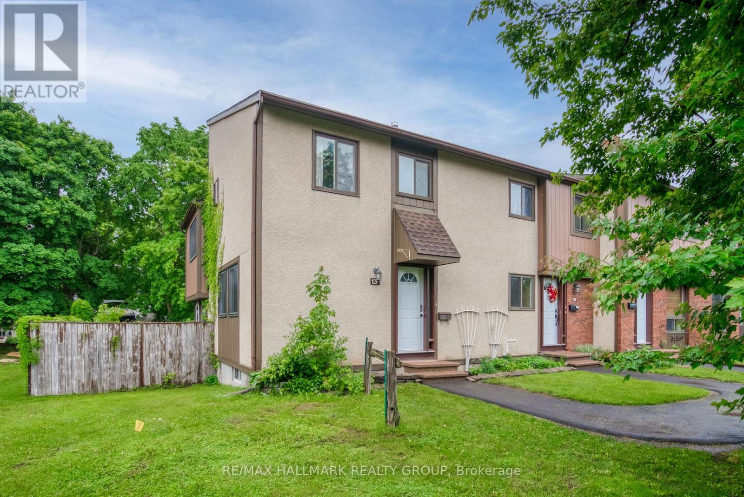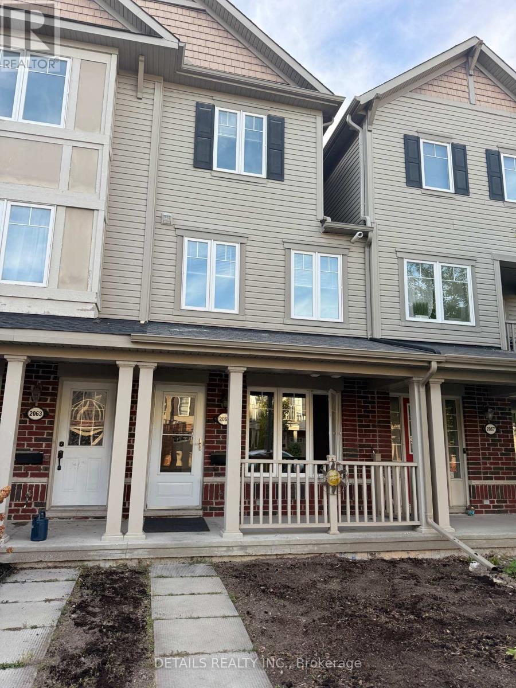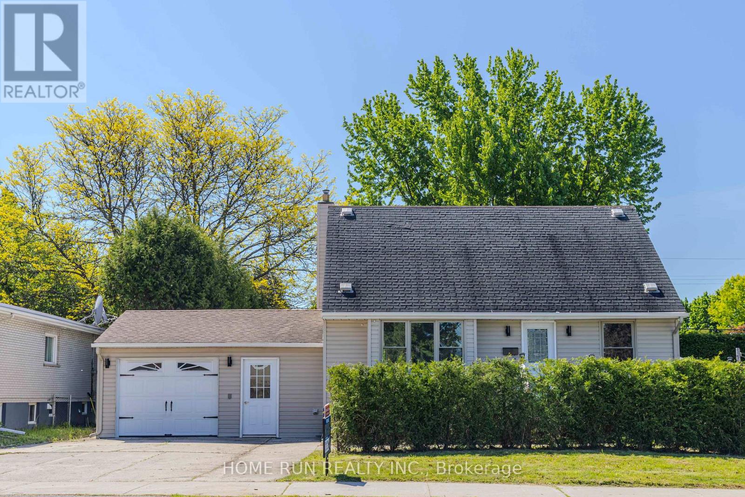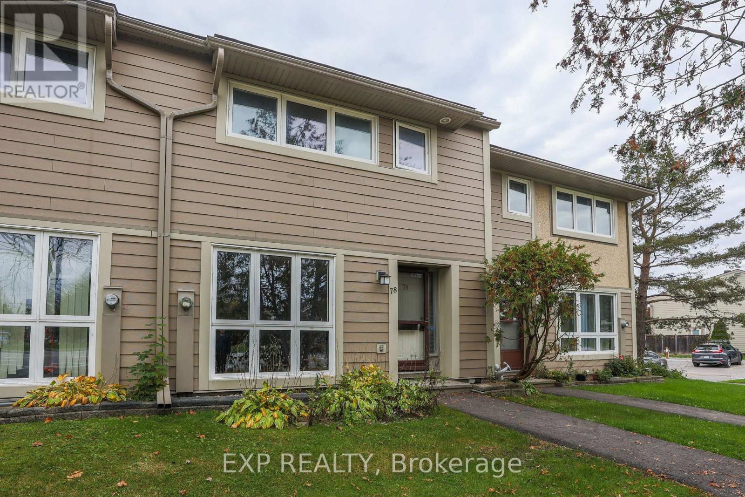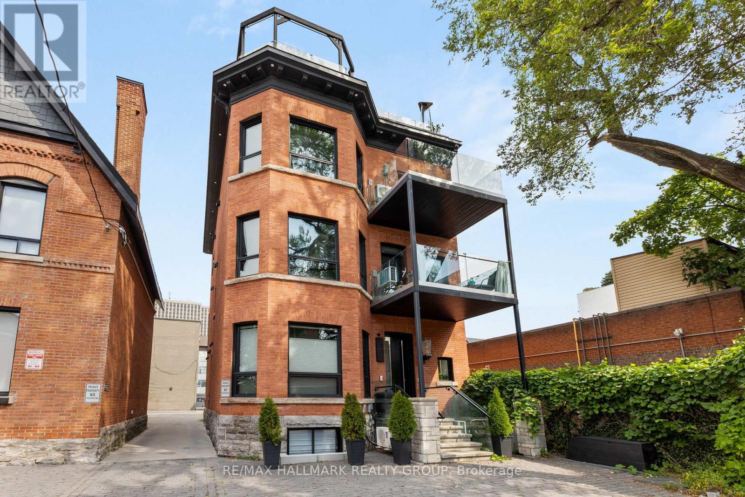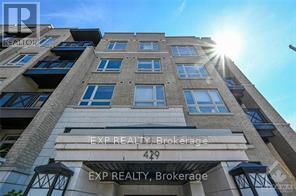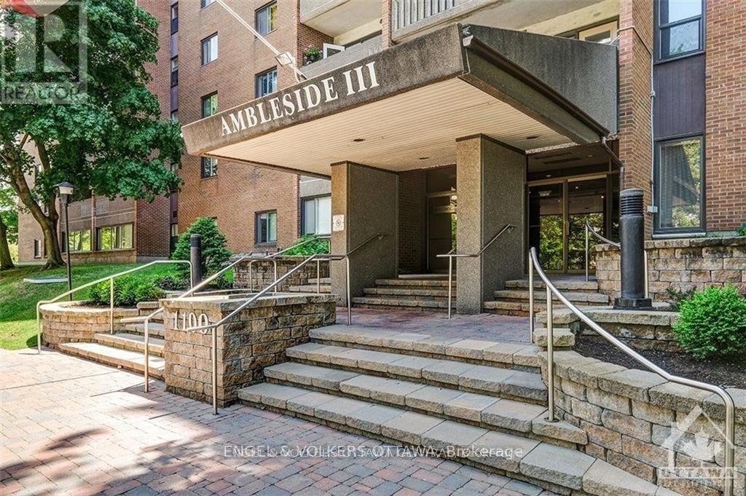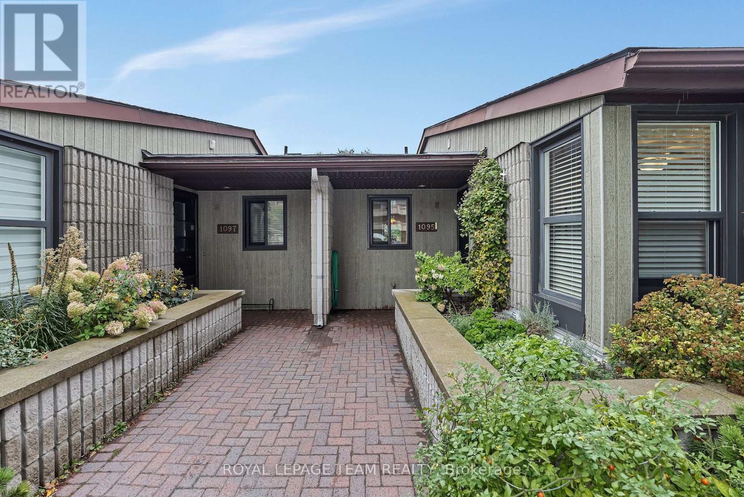Ottawa Listings
B - 512 Roosevelt Avenue
Ottawa, Ontario
Step into refined urban living with this stunning newly built 3-bedroom, 2.5-bath semi-detached home in the vibrant heart of Westboro, one of Ottawas most desirable neighbourhoods.Thoughtfully designed with modern families and professionals in mind, this home offers a bright and open-concept layout, high ceilings, and premium finishes throughout. The main floor features a gourmet kitchen with quartz countertops, custom cabinetry, and high-end stainless steel appliances, flowing seamlessly into the spacious dining and living area, ideal for entertaining or cozy evenings at home. Upstairs, you'll find three generously sized bedrooms, including a serene primary suite with a luxurious ensuite bath. The additional bedrooms are perfect for children, guests, or a home office. A second full bathroom and upstairs laundry complete the upper level for ultimate convenience. Enjoy the best of Westboro living, just steps to boutique shopping, cafes, restaurants, parks, and top-rated schools, with easy access to transit, bike paths, and downtown Ottawa. *UNIT UNDER CONSTRUCTION* Basement is separate unit, not included. (id:19720)
Royal LePage Team Realty
28 Landrigan Street
Arnprior, Ontario
Check out this stunning side split, walking distance to absolutely everything our charming little town of Arnprior has to Offer. This home offers space to work as well as play! Two generous size bedrooms on the main floor with a cheater bath located off the Primary bedroom. On the lower level be enchanted with all the natural light it offers with large windows. There is a gas fireplace in the family room that offers tons of space. There is a room currently being utilized as an office and another generous bedroom as well as a convenient 3 pcs bathroom. Garage is currently divided as half storage and half man cave, but could easily be returned to a full garage. Do not wait come check out your new family home today! (id:19720)
Coldwell Banker Sarazen Realty
565 Vinette Road
Clarence-Rockland, Ontario
Space, privacy, and versatility, this country home in Hammond delivers it all. Sitting on a .686-acre lot, it offers the peace of rural living with quick access to Hwy 174 and just minutes from Orleans and Clarence-Rockland. Highlights include a spacious detached multi purpose garage with power, wood stove, 3 garage doors, and 2 man doors perfect for hobbies, storage, or a workshop. The property is zoned RU2, allowing flexible use for rural residential living, hobby farming, or small-scale business opportunities. Inside, the main floor is bright & inviting, featuring hardwood floors, crown moldings, tongue-and-groove ceilings, stainless steel appliances w/ a gas range, granite counters, & large bay windows that fill the home w/ natural light. Three bedrooms share a beautifully renovated 4 pc bath. The finished basement offers a large rec room, fourth bedroom, 3 pc bath, new carpet, fresh paint, legal egress windows, & a secondary rear entrance perfect for a future in-law suite. Enjoy a concrete patio with white railings, landscaped grounds, interlock front walkway, and multiple driveway access points from Joanisse & Vinette Rd. This home perfectly blends carefully maintained country charm with modern updates and city convenience. 24hr irrevocable on offers. (id:19720)
RE/MAX Affiliates Realty Ltd.
12f Larkshire Lane
Ottawa, Ontario
Move in ready. Sun-filled end unit condo townhouse with oversized side and rear yards backing onto lush parkland. Great family home within walking distance to schools, public library, Walter Baker Rec Centre, public transit, and shopping nearby. Main floor has an open concept feel with rejuvenated kitchen and 3 updated appliances, updated 2pc bath with ceramic tile floor, good-sized dining room with parquet hardwood flooring and overlooks the expansive living room with decorative electric corner fireplace. Primary bedroom is on its own level, very private, and just a few steps up to 2 good-sized bedrooms plus 4pc bath. Fully finished basement extends the family living space, large laundry area, and plenty of storage. Easy access to multiple schools, Walter Baker Rec Centre, public library, through the park without crossing a single road. Public transit, and shopping. 24 hours irrevocable. (id:19720)
RE/MAX Hallmark Realty Group
2065 Madrid Avenue
Ottawa, Ontario
Welcome to this well-maintained 3 bedroom + den, 1.5 bathroom townhome in the heart of Barrhaven Mews. Offering approx. 1,582 sq ft of living space, this home features a bright and functional layout. The main floor includes a spacious foyer and a versatile den/office, perfect for a home business or study. The second level boasts a large living room with hardwood flooring and an eat-in kitchen with plenty of cabinetry and access to a balcony with gas BBQ hookup. The third level offers three generously sized bedrooms and a 4-piece bath with cheater access to the primary bedroom. Additional features include an oversized single garage with inside entry, 1parking spaces, and central air conditioning. Conveniently located close to schools, parks, shopping, public transit, and quick access to HWY 416.Appliances included: refrigerator, stove, hood fan, dishwasher, washer, and dryer. Tenant pays: hydro, gas, water. Requirements: 1-year minimum lease (longer preferred), first and last months rent, rental application, proof of income/employment, references, credit check, and tenant insurance. No smoking, no cannabis, no sublet, no Airbnb. Immediate availability. (id:19720)
Details Realty Inc.
92 Meadowlands Drive W
Ottawa, Ontario
Rare Oversized Lot in Meadowlands - Attractive New Price Point with Future Development Potential! Fully renovated detached home on a 61 ft x 124 ft R1FF-zoned lot, with potential to apply for rezoning for semi-detached homes. The main floor features open-concept living/dining, a modern kitchen, office, full bath, and heated sunroom; upstairs offers a spacious bedroom with full bath. The unfinished basement includes laundry, partial bath, and ample space to customize. Beautifully landscaped front and back yards with a large gazebo add charm. Ideally located near Merivale Road shopping, Algonquin College, Queensway Carleton Hospital, major highways, and the upcoming LRT - an outstanding opportunity to enjoy move-in ready living with strong future upside. (id:19720)
Home Run Realty Inc.
78 Peary Way
Ottawa, Ontario
Welcome home to 78 Peary Way, a charming 3 bedroom condo townhouse tucked into the family-friendly Katimavik neighbourhood of Kanata. From the moment you step inside, this home invites you to picture your daily life unfolding here. The entryway opens to a welcoming front hall with ample closet space, leading you into a sun-filled living room where hardwood floors and oversized windows create a warm, uplifting atmosphere. Imagine cozy mornings with coffee as the sunlight streams in, or evenings gathered with loved ones in a space that feels both open and inviting.The kitchen, featuring laminate flooring, light cabinetry, and views of the backyard, is a practical hub ready for family meals or entertaining friends. With direct access to the fenced yard through the dining areas patio doors, summer barbecues and outdoor playtime will become part of your routine. Upstairs, youll find three comfortable bedrooms with easy-care laminate flooring making ideal spaces to rest, dream, and grow. The two full bathrooms add convenience for busy mornings and relaxed evenings.The partially finished basement extends your living options, offering a flexible room with laminate flooring perfect for a home office, playroom, or movie lounge. This bonus space ensures your home adapts as your needs evolve. Beyond your door, the Katimavik neighbourhood is known for its fantastic schools, nearby shopping, parks, and trails. Families will love the communal pool, while the nearby childrens play area offers endless fun just steps away.78 Peary Way is more than just a home, its a lifestyle. With its blend of comfort, functionality, and community, its a place where new memories are waiting to be made. All appliances are included, making this a move-in ready opportunity for the next family to call it their own. (id:19720)
Exp Realty
3 - 201 Maclaren Street
Ottawa, Ontario
Welcome to unit #3 at 201 Maclaren, where luxurious and comfortable 1-bedroom living awaits you in the heart of Ottawa.This beautifully designed apartment offers the perfect blend of style, comfort, and convenience, tucked just off Elgin Street in one of downtown Ottawa's most vibrant neighbourhoods. Enjoy a thoughtfully updated interior featuring in-suite laundry facilities, individually controlled heat and air conditioning, and a fully equipped kitchen with high-end European appliances, ideal for modern urban living. The unit also includes heated floors, a cozy electric fireplace, and a tankless water heater, providing both luxury and energy efficiency. The unit features a private balcony, perfect for enjoying a quiet moment in the fresh air. Additionally, residents have access to a stunning rooftop terrace on the north side of the building, available by reservation and complete with stylish seating and panoramic city views. A heated driveway ensures easy access year-round, and parking is available at an additional cost. Live steps from top restaurants like Harmons, charming cafés, boutiques, and the best of Ottawas nightlife. You're also just a short walk to the Rideau Canal and Ottawa River pathways. This is boutique downtown living at its finest - don't miss your chance to call 201 Maclaren home. **Water, heat, hydro and gas are all included in the rent. (id:19720)
RE/MAX Hallmark Realty Group
425 - 429 Kent Street
Ottawa, Ontario
Centrally located 2 bed, 1 bath apartment, walking distance to local restaurants, shopping, LCBO and Beer Store. Features include bright floor to ceiling windows, convenient in-unit laundry, hardwood flooring through kitchen, living room and both bedrooms, 9' ceilings throughout and granite countertops in the kitchen and bath. There is a communal roof top terrace with fantastic views of the city and an indoor parking space is included. (id:19720)
Exp Realty
1006 - 1100 Ambleside Drive
Ottawa, Ontario
Enjoy maintenance-free urban lifestyle living in a tranquil park-like setting nestled between Richmond rd & Ottawa River Parkway, paralleling the Ottawa River. Convenient to transit, shopping/dining/recreation outside your door. Close to Westboro and next to the river. Light rail to be steps away. Spacious & updated 2-bdrm/1-bath features bright bdrms, large south facing balcony, natural light-infused sunken living room w/ tree top view, adjacent dining rm w/ hardwood flooring, an open-concept kitchen, w/white cabinetry, under-counter lighting & granite-counter breakfast bar. Heat, hydro, water are all included. Access to excellent amenities & recreation facilities (gym, sauna, outdoor pool, party room, guest suites, hobby room) & underground parking/ locker incl. This is a very well managed & maintained Condominium, including updates to HVAC, windows, balcony doors, lobby/hallways, guest suites, laundry facilities, pool, underground garage parking space/storage. Secure bike lock up room. There is a generator to ensure essential building services. Credit check / references mandatory. Photos taken prior to current tenant. Utilities included. Laundry in building. 2 year lease preferred. No smoking. Condo restriction of no dogs. Unit is being newly painted for new tenants. (id:19720)
Engel & Volkers Ottawa
201 Cayman Road
Ottawa, Ontario
Hey, come on in! Step onto this huge front porch - it's practically begging for a couple of rocking chairs, a morning coffee or a sunset drink! Walk through the front door, and you're greeted with this bright, open vibe. The living space flows so easily, you can set it up however you want - ready for cozy nights in or lively entertaining, it's all doable. Check out the kitchen! It's a total gem: huge, with tons of counter space for whipping up dinners or stacking snacks for game night. Head upstairs, and you'll love how the light just pours in. The primary bedroom is amazing! It's got this killer 5-piece ensuite bathroom - think soaking tub and all the pampering you could want. The other two bedrooms are super roomy, perfect for guests, kids, or whatever you need, and there's an awesome office/den up there, great for working from home or just chilling with a book. Plus, the laundry is right there on the second floor, making chores easy. This home is in amazing shape; clearly loved and looked after. And you're in sweet spot for location. Surrounded by a mix of great schools, parks, restaurants, shopping, recreation, and more! (id:19720)
Bennett Property Shop Realty
1095 Ambleside Drive
Ottawa, Ontario
Rare opportunity to own one of only nine executive townhomes with waterviews at Ambleside One! Offering over 1,730 sq. ft. of renovated living space, this home is set in a private location with no rear neighbours, your own peaceful paradise in the city. Simply unpack your bags and enjoy a property that has been thoughtfully updated for the most meticulous buyer. The open-concept main level features soaring cathedral ceilings, hardwood floors, a striking gas fireplace, and a walkout to a private balcony with sunsets over the Ottawa River and scenic parkway, buffered by mature trees. The ground-level walkout opens to a fenced yard, perfect for entertaining, gardening, or relaxing outdoors. Extensive renovations include the removal of popcorn ceilings, installation of over 25 pot lights with dimmers, interconnected smoke and carbon monoxide alarms, and sound insulation in all bedrooms. The primary suite offers double closets and a beautifully updated ensuite with a glass walk-in shower. Bathrooms feature custom finishes including a Laurysen vanity with quartz countertop, while the large downstairs bedroom showcases oak hardwood flooring and custom glass sliding closet doors. The kitchen has been refreshed with solid maple cabinetry, granite countertops, and newer appliances. The condo corporation has also invested in important updates including a new high-efficiency furnace, roof (south facing), updated bathroom fans, new patio doors, and a modern gas fireplace insert. Ambleside One is a true all-inclusive community. Condo fees cover Bell Fibe internet and TV, heat, hydro, and water, plus access to resort-style amenities: indoor saltwater pool, sauna, library, guest suites, party room, workshop, car wash station, and 7-day tuck shop. Underground parking (#263) is conveniently located right at the door on level two. With easy access to the future LRT, river pathways & city conveniences, this rare townhome combines space, privacy, & lifestyle in one exceptional package. (id:19720)
Royal LePage Team Realty


