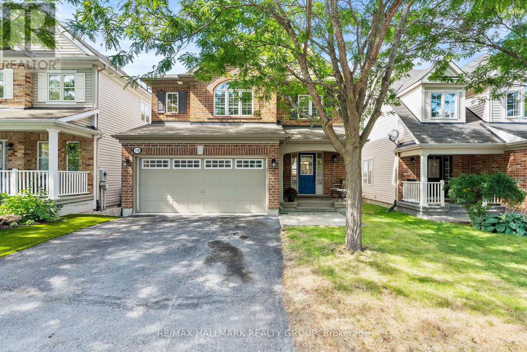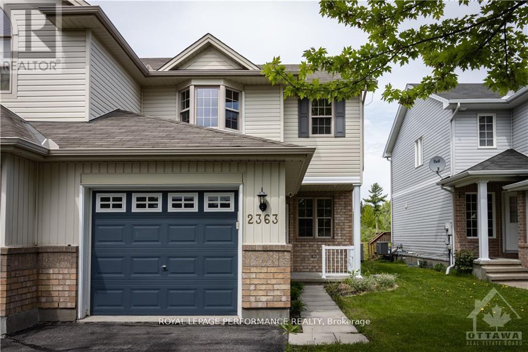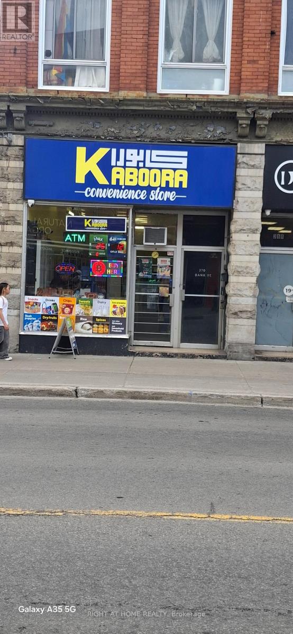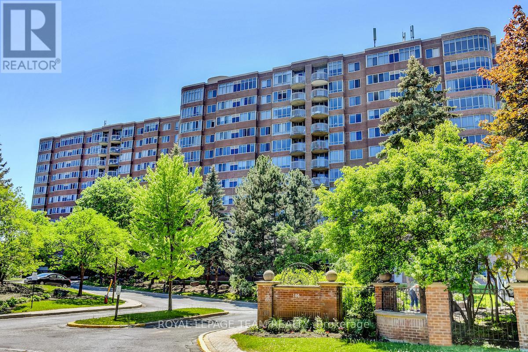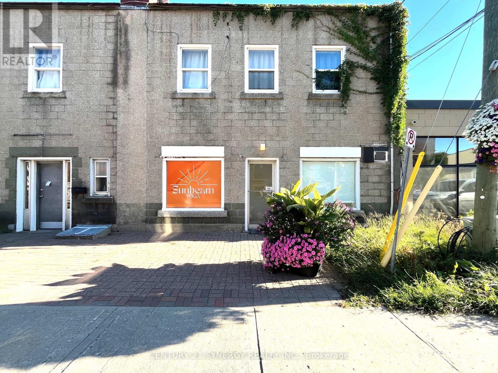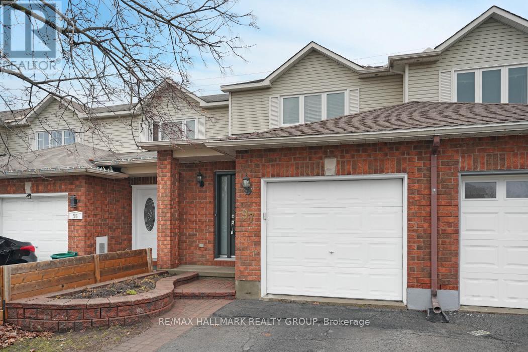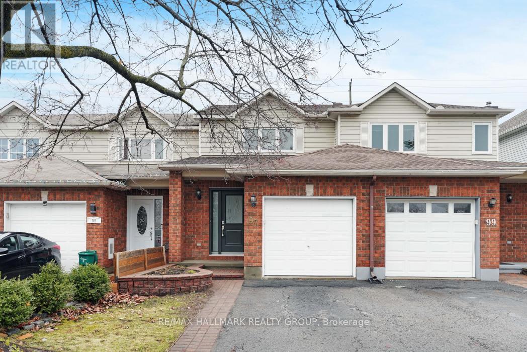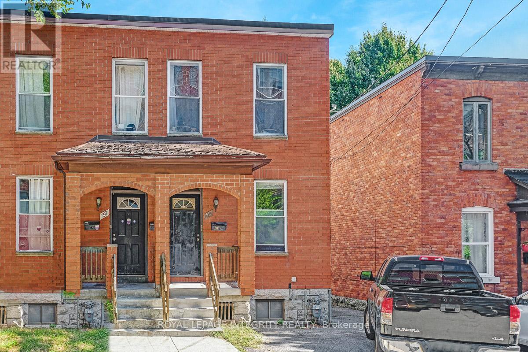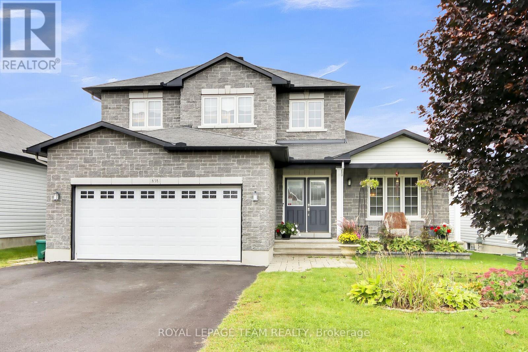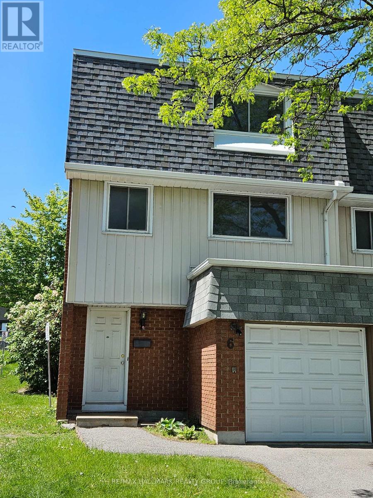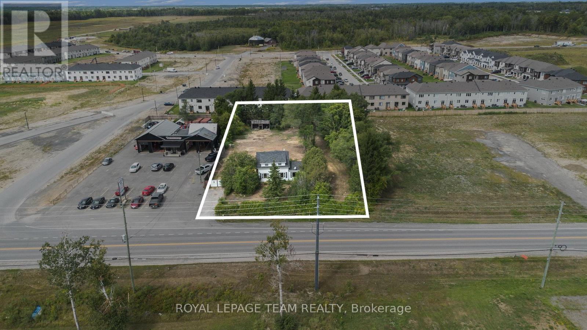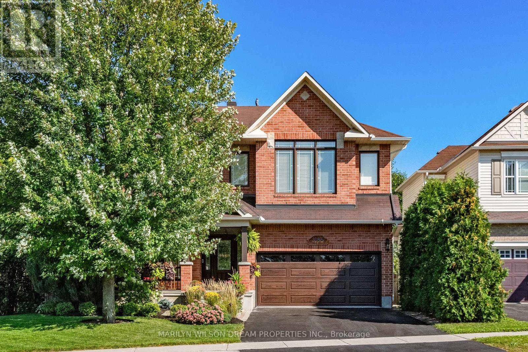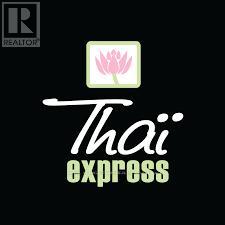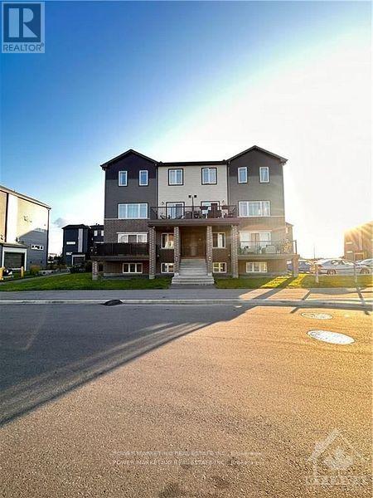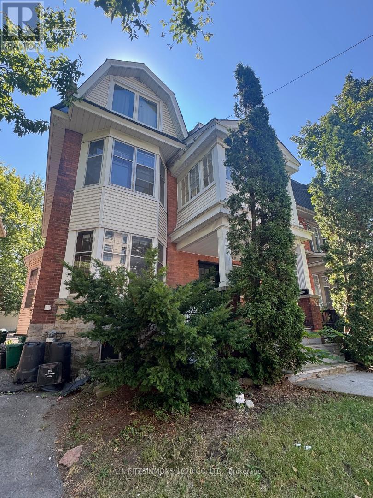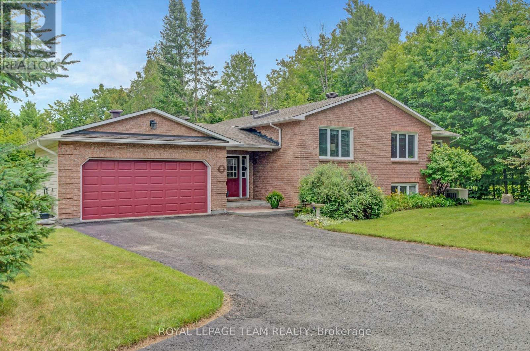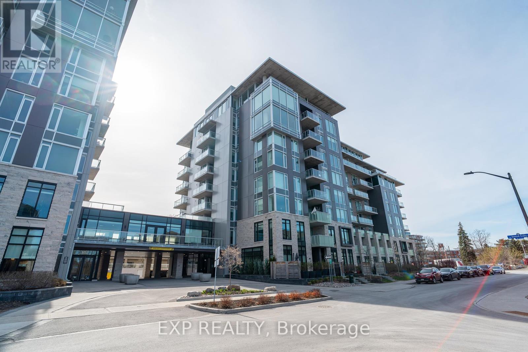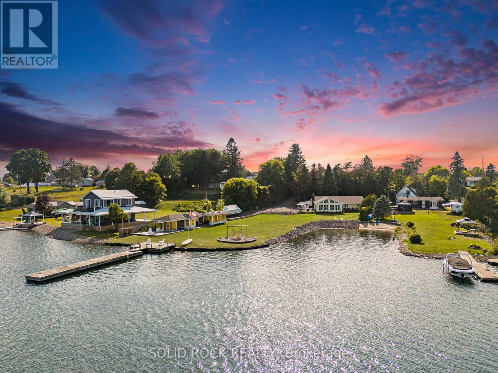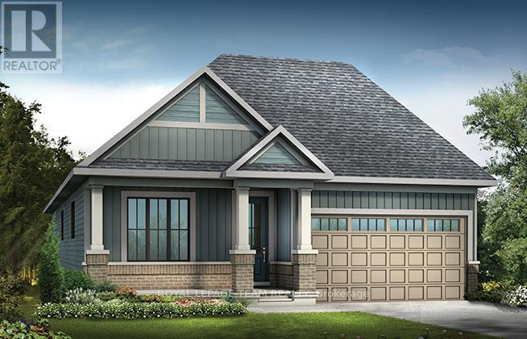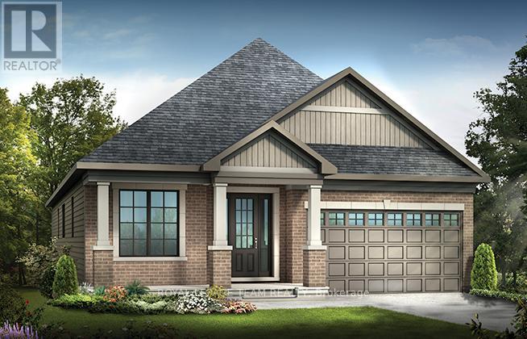Ottawa Listings
738 Tramontana Place
Ottawa, Ontario
This stunning 4-bedroom single-family home offers the perfect mix of style, comfort, and convenience. The open-concept chefs kitchen flows beautifully into the living and dining areas, featuring hardwood floors throughout the main level. A cozy family room with a gas fireplace is perfect for relaxing nights in. The primary suite is a true retreat with two walk-in closets, while both full bathrooms boast heated floors for a touch of everyday luxury. The unfinished basement offers a large, open space that's easy to finish and customize to your needs. Fully drywalled , two car garage furnished with a an electric car charger for those who need! Outside, the fully fenced backyard is ideal for kids and pets to play, plenty of room for family fun, along with a large shed for added storage .Many mature trees in the neighborhood creating a welcoming setting for walks and bike rides. Ideally located close to shopping, restaurants, and highway access, this home has everything you've been looking for! (id:19720)
RE/MAX Hallmark Realty Group
2363 Glandriel Crescent
Ottawa, Ontario
Welcome to 2363 Glandriel Cres where your new home awaits. This Semi Detached property with a premium lot and NO REAR NEIGHBORS in the heart of springridge offers you and your family everything you are looking for. This Semi Detached home gives you 3 extremely large bedrooms, 4 bathrooms, including one 3 piece ensuite with a large walk-in closet in the primary bedroom, one 4 piece bathroom on the second level, two powder rooms, with an oversized basement for entertainment and relaxation, and fully fenced backyard. Come book a showing! (id:19720)
Royal LePage Performance Realty
370 Bank Street
Ottawa, Ontario
This is a rare opportunity to acquire a grocery store in a prime retail space and grow your business. Benefit from high pedestrian and vehicular traffic in the urban core of Ottawa with a bus stop just in the front of the store. Situated in a prime location, high foot traffic score, attracting a steady flow of locals and tourist clients. This establishment has garnered a loyal customer base and rave reviews. The inventory is worth approx. 50k and it is included in the price. It's a Gross rent Lease + HST. Contact agent for more info (id:19720)
Right At Home Realty
1116 - 100 Grant Carman Drive
Ottawa, Ontario
Move into a clean, freshly-painted sun-filled condo with room to breathe. This unit offers comfort, function, and a location that simplifies your day-to-day. Step outside and catch public transit at your door. Walk to Farm Boy, Metro, your gym, and plenty of shops. Easy access to the airport, 417, downtown, and your favourite restaurants. Inside, you"ll find a large open living/dining space thats ideal for relaxing or entertaining, and a kitchen thats open to a breakfast area, and a balcony. There is a spacious primary bedroom with full ensuite and walk-in closet and a second bedroom and a second full bathroom. The flooring throughout is ceramic tile. The building includes an indoor pool, hot tub, sauna, gym, and a calendar of social activities for residents. Included: 1 underground parking spot,1 storage locker and lots of visitor parking out front. Tenant responsible for hydro (electric heat - average monthly bill $98). (id:19720)
Royal LePage Team Realty
21 - 5330 Canotek Road
Ottawa, Ontario
1,000 sq. ft. main-level commercial condo offers turnkey office space in the Canotek Business Park, a well-established hub for light industrial and professional uses. The unit features hardwood flooring, a kitchenette, and a clean, professional reception + 3 office layout ideal for a variety of permitted uses, including medical facilities, office or professional services, technology companies, research and development, production studios, warehousing, and light industrial operations. Offered at a low rate of $1,999/month!!! Rent includes all condo fees, property taxes. Tenant to pay share of gas and hydro. POTENTIAL FOR THE SECOND FLOOR TO BE AVAILABLE AS WELL FOR A TOTAL OF 2000 SQUARE FEET. Ample shared surface parking is available on site. Conveniently situated with direct access to Highway 417 and Montreal Road, and just minutes from a future major LRT hub, this is a strategic location for businesses seeking flexible, accessible space in a growing area of Ottawa's east end. Furniture may also be included. (id:19720)
Royal LePage Team Realty
3 William Street W
Smiths Falls, Ontario
Located on corner of William and Beckwith St, this is a busy and visible location to attract both foot traffic and vehicle traffic for your retail storefront needs. With newly improved street parking in the core of Smiths Falls, this well positioned location offers maximum visibility with it's double windowed storefront. Street parking available on both Beckwith and William Street. $800.00 per month plus utilities. (id:19720)
Century 21 Synergy Realty Inc.
97 Forestglade Crescent
Ottawa, Ontario
Welcome to 97 Forestglade Cres. Step past the covered front porch & into the front foyer. Main floor plan is open concept. Large 3 pane window & patio door walk out to back deck. Bright white kitchen - all new appliances. A wonderful place for family gatherings & entertaining. Primary bedroom with walk in closet. 2 more bedrooms & updated full bath complete the 2nd level. Hardwood tile throughout. New carpet on stairs. Lower level finished, tile flooring - 2 recreation rooms. Laundry with new washer & dryer. Large back deck in fenced yard. (id:19720)
RE/MAX Hallmark Realty Group
97 Forestglade Crescent
Ottawa, Ontario
Welcome to 97 Forestglade Cres. Step past the covered front porch & into the front foyer. Main floor plan is open concept. Large 3 pane window & patio door walk out to back deck. Bright white kitchen - all new appliances. A wonderful place for family gatherings & entertaining. Primary bedroom with walk in closet. 2 more bedrooms & updated full bath complete the 2nd level. Hardwood tile throughout. New carpet on stairs. Lower level finished, tile flooring - 2 recreation rooms. Laundry with new washer & dryer. Large back deck in fenced yard. (id:19720)
RE/MAX Hallmark Realty Group
199 Henderson Avenue
Ottawa, Ontario
Welcome to 199 Henderson Ave, an exceptional a semi-detached duplex offering a rare blend of historic charm and modern-day convenience. This home stands directly across the street from University of Ottawa, making it a dream location for investors and those seeking an income-generating home. Lower unit offers a 2 bedroom, 1 bathroom unit, ideal for a student or a professional couple. The upper unit features a 1 bedroom, 1 bathroom configuration. Property also boasts a single garage. Walking distance to many amenities, O-Train, By-ward Market and Rideau Centre. (id:19720)
Royal LePage Integrity Realty
638 Robert Hill Street N
Mississippi Mills, Ontario
Location, Location for Riverside Estates is a highly desirable area. This house has a direct 200-yard canoe roll/walk straight down hill to the community dock on the Mississippi River. Walk to the schools, supermarket, stores and Hospital all within easy reach. This home has been well cared for. 3 bedrooms on 2nd level. Lower level finished basement area offers great space for bedroom and family area . Large family room with flush mount electric fireplace. Upgraded 3-piece bathroom in the finished basement. The unfinished basement area has another 10 x 10 storage room space for 4th/5th bedroom /gym /office or workshop. Additionally there is a further basement space with plenty of storage. All windows in basement have large stained glass effect privacy windows. The main level is open concept to eating area and large family room with gas fireplace. Separate dining room with great space as well as a living room. The kitchen features stainless appliances, upgraded Marble counter tops and a Quartz backsplash. Three bathrooms have upgraded faucets, sinks and Quartz counter tops. The fourth bathroom in the basement is well located for the space used as a fourth bedroom. 2 piece bathroom across entrance foyer. Laundry room/mud room with useful counter space and cupboards over the washer and dryer. All plumbing upgraded in bathrooms and laundry room. All bathroom shower heads upgraded. Your second level features a great primary bedroom with a walk-in closet and luxurious en-suite 4-piece bathroom. Take note of the size, very generous. Two other bedrooms and a full family bathroom complete this level. You will enjoy the view to your rear yard. Seller has planted dwarf Apple, Pear and Cherry trees, Blueberries, Blackcurrant X Gooseberry and Rhubarb. Just step out and retrieve your fruit. By the hot tub is a Rose Garden. Just imagine relaxing in your hot tub on the patio and taking in all your garden and trees. Small town living with all the amenities you would expect. (id:19720)
Royal LePage Team Realty
6 - 2669 Southvale Crescent
Ottawa, Ontario
An end unit, three storey with garage... for almost the same price as a middle unit 2 storey without garage??? Come see! This split-level layout doesn't come up for sale often, nor do end units of the same... so act fast! Welcome to your lovely home with open concept viewing between living & dining rooms, while still keeping the kitchen cleanup mess hidden from your guests' view. While whipping up a deliciously tasty home-cooked meal, the kids can be finishing up their homework at the dining table. After dinner, set them up with their favourite snacks, turn on a film, grab the popcorn & let them enjoy... all while you continue socializing with your guests above! Later, a little quiet-time with your loved one, sipping your vino, or grabbing a cold one in front of your own choice of viewing pleasure. Ahhhh... time to kick back & breathe! This is the life. With updates & upgrades to your liking, & a fresh coat of paint, this lovely end unit could be yours! (Extra flooring supplies are present & will be left for new owners.) Easy access to shopping, transit, entertainment & more. Furnace, a/c & tankless on-demand hot water heater are only a few years old. All rented mechanical equipment will be bought out on closing. (id:19720)
RE/MAX Hallmark Realty Group
2535 County Road 43 Highway
North Grenville, Ontario
Development Potential. This property is subject to a zoning change to commercial designation. Sitting in a prime location on Hwy 43, this property has endless possibilities for your business. The house on the property has well, hydro, and septic which can be utilized if desired. (id:19720)
Royal LePage Team Realty
1 - 137 Elm Street
Ottawa, Ontario
Spacious well-located 1-bedroom main floor apartment with parking and in-unit laundry! Ideally situated in the heart of Little Italy, just steps to Preston Streets restaurants, cafés, and community amenities. Walk to O-Train, recreation centre with swimming pool, Lebreton Flats, and the Ottawa River - a truly enjoyable neighbourhood with everything nearby. Inside, the unit offers a large eat-in kitchen with upgraded vinyl flooring, a cozy living room with hardwood floors facing southeast, and a bedroom with upgraded flooring and windows overlooking the quiet backyard. You'll also find a private ensuite bathroom with a shower. Multiple major upgrades completed in 2024, including a brand new dishwasher, bathroom vanity, new flooring, fresh paint throughout, and added ceiling lights in both the bedroom and living room. Only utility paid by tenant is hydro, which is separately metered. Water is included in rent, no gas, baseboard heating, portable A/C is permitted, in-unit washer and dryer included. Parking is available in the driveway for an additional cost. Tenants are responsible for snow removal and lawn maintenance. Please note that unit is currently tenant occupied and pictures were taken prior to their move in. Property is professionally managed by The Smart Choice Management. Feel free to watch a video tour available, unit 1 is shown from the beginning to the 1:06 mark. For all inquiries and showings, please contact Veronika by email at [email protected]. (id:19720)
Royal LePage Integrity Realty
1095 Halton Terrace
Ottawa, Ontario
Located in one of Kanata's most sought-after neighbourhoods, right beside Halton Pond Park, this elegant former Minto model home offers over 3,250 square feet above grade and an exceptional layout designed for modern family living. With five bedrooms, four bathrooms, and two dedicated offices - one on the main floor and another on the second - this home blends timeless design with everyday comfort. From the welcoming front porch to the professionally landscaped exterior with full irrigation, every detail has been carefully maintained. Inside, the main level showcases rich cherry hardwood floors and a fully renovated chef's kitchen with stone countertops, upgraded appliances, and abundant storage - perfect for hosting and entertaining. The kitchen flows seamlessly into a bright eating area with access to the backyard, and an impressive family room featuring soaring two-storey ceilings and a cozy gas fireplace. Formal living and dining rooms, a private main-floor office, and a convenient laundry room with garage access complete this level. Upstairs, the spacious primary suite includes a luxurious 5-piece ensuite and walk-in closet. A second bedroom enjoys its own ensuite, while two additional bedrooms share a full bathroom. The second-floor office provides a quiet, light-filled workspace for remote work or study. The partially finished basement offers a fifth bedroom, a home gym and additional space ready for your customization. Step outside into your own backyard paradise. The fully fenced lot is beautifully landscaped and features a large deck, heated saltwater pool, included patio furniture, and lush greenery - perfect for both entertaining and relaxation in total privacy. Just moments from parks, top-rated schools, shopping, and amenities, this move-in ready home is a rare opportunity in a vibrant, family-friendly community. (id:19720)
Marilyn Wilson Dream Properties Inc.
1200 St Laurent Boulevard
Ottawa, Ontario
Profitable Thai Express Franchise in Prime Mall Location, St. Laurent Centre, Ottawa. Incredible opportunity to own a turnkey Thai Express franchise in the heart of one of Ottawa's busiest retail destinations, St. Laurent Shopping Centre. Located in the main food court with high daily foot traffic, this established quick-service restaurant serves approximately 3,000+ customers annually with an average ticket of $20, translating to strong, reliable revenues. Perfect for an owner-operator or couple looking to earn a six-figure income with manageable hours, this business combines national brand power with local customer loyalty. Full franchise training and support provided. Proven systems in place and a modern, fully equipped kitchen included in the sale. Highlights: Prime food court location with heavy mall and transit traffic/Strong customer volume: ~27,000 customers/year at $20.00 average. ticket/Ideal for couples or hands-on owners seeking controlled work hours/Brand recognition with Thai Express franchise system/Full support and onboarding provided by franchisor/Previous QSR or food service experience preferred. A rare, cash-flow positive business in a highly visible, central Ottawa location. Step into a proven operation with upside potential.Serious buyers only. Financials available with signed NDA and proof of funds. (id:19720)
Royal LePage Team Realty
2315 Kilchurn Terrace
Ottawa, Ontario
1.67 Acre Lot Nestled in the Stunning Neighborhood of Manotick! This Exceptional Property Boasts an Exquisite Location. Immerse yourself in the Privacy & Tranquility while enjoying the Scenic Beauty that Surrounds this lot! Situated in a Highly Desirable Community, this Parcel of Land Offers an Idyllic Setting for Your Dream Home! Embrace the Opportunity to Create your Own Private Oasis & Savor the Harmony of Nature. Nearby, you will find Ample Opportunities for Outdoor Recreation & Leisurely Strolls. Located Within Close Proximity to Schools, Shopping Centers & Restaurants Ensures that you will have everything you need within reach! (id:19720)
Exp Realty
704c - 704 Amberwing Private
Ottawa, Ontario
Flooring: Tile, Deposit: 4600, Flooring: Laminate, 2 bedrm upper unit terrace home for rent. This home features a formal living and dining rm with laminate flooring throughout. Open concept kitchen, with tons of cabinet and counter top space and stainless steel appliances. 2nd level has 2 spacious bedrms and a full bath. Outside has a large balcony with a beautiful view of the park. Close to all amenities including parks, schools, transit, trails shopping and more. (id:19720)
Power Marketing Real Estate Inc.
503 - 40 Boteler Street
Ottawa, Ontario
The Sussex is one of the more iconic buildings in the Capital established almost 50 years ago overlooking the ceremonial route, The Peace Tower, Embassy Row and the Ottawa River. Boasting 1850 sq ft of living space this unit offers high level details that include a spacious entry foyer, tray ceilings, layered trim and moldings, handsome dark toned floors, an upscale kitchen with lots of storage, a breakfast room with formal dining room and a grand living room for entertaining or relaxing. The generous space is designed to offer both formal and casual space so there are areas to escape to if desired. The baths are beautifully appointed with high level finishes and space for storage. The primary suite is roomy and dramatic offering exceptional river views and a well organized walk in closet. The Sussex offers residents exclusivity and privacy with density limited to 44 units in the entire building. With major items such as windows, balconies, roof and brick work already addressed The Sussex is in the last stages of some major improvements that promise to make this address like new again bringing it back to its formal regal state with the parking podium, rear and front landscaping plan and bay windows being completed so that owners will be able to enjoy and live comfortably and worry free again in a residence that is almost new again. If you are curious to see quiet luxury we are happy to arrange an appointment. Please speak to listing agent regarding the special assessment. (id:19720)
Engel & Volkers Ottawa
88 Fifth Avenue
Ottawa, Ontario
Large Three Storey Solid brick heritage home with charming character; 6 bedrooms, 3 full bathrooms in total , 4 parking spots. 3rd floor has a 2 bedroom apartment with private entrance from the rear, original staircase to access 3rd level Apartment still all intact . Monthly rent for Third floor unit is $2,154.00. Just steps away from the Rideau Canal, Bank Street shopping and Lansdowne Park. Showings only on Main 4 bedroom. (id:19720)
A.h. Fitzsimmons 1878 Co. Ltd.
1043 County Rd 44 Road E
North Grenville, Ontario
Discover the perfect blend of comfort and natural beauty in this architecturally designed 2+1 bedroom 2 bath split level. Nestled among mature trees in the picturesque North Grenville countryside, this quality built residence offers an exceptional living experience for those seeking privacy & tranquility without sacrificing modern conveniences. Large open concept kitchen & dining area, formal living room and inviting family room with a gas fireplace to keep you cozy on cool nights. Step out the patio doors to your own private oasis. The expansive deck serves as an ideal spot for morning coffee or evening entertaining, overlooking mature perennial gardens that provide year round visual interest. For nature enthusiasts, a private nature trail winds through the property, offering peaceful walks among established trees and natural landscaping. The lower level features a rec room with gas fireplace, bedroom, craft room & utility room with plenty of storage. The heated detached garage & workshop combination provides practical storage solutions while maintaining comfortable working conditions throughout the seasons. The Cummins generator ensures uninterrupted power supply, adding peace of mind during inclement weather. The quality construction, thoughtful amenities, and natural setting create an environment where memories are made and life is truly enjoyed. Call to book your private showing now, This stunning property will not last long. Updates include new roof 2024, generator 2023, garage door opener 2024, some new windows 2020. Geothermal heating & cooling ground source 2010, 2 propane fireplaces recently maintained. Hydro is equal billing of $236./mo. Includes fridge, stove, dishwasher, microwave, washer, dryer. (id:19720)
Royal LePage Team Realty
209 - 570 De Mazenod Avenue
Ottawa, Ontario
Welcome to Unit 209 at 570 De Mazenod Avenue a rare and stunning corner unit in the heart of Greystone Village offering over 1,200 sq ft of elegant, thoughtfully designed living space. This 2-bedroom + den condo is the perfect blend of comfort, functionality, and upscale finishes in one of Ottawas most desirable communities.Step inside to discover a bright and open layout with expansive windows that flood the space with natural light. The spacious living and dining areas flow seamlessly, perfect for entertaining or relaxing. The modern kitchen features quality cabinetry, quartz countertops, and stainless steel appliances, ideal for home chefs and casual meals alike.One of the standout features of this home is the enclosed den, which has been professionally finished to function as a flexible third bedroom or private office. It already includes a built-in Murphy bed, offering a smart solution for guests or additional space.The primary bedroom is a serene retreat, complete with breathtaking views of the Rideau River, ample closet space, and a beautifully updated ensuite bathroom. The second bedroom is generously sized and positioned for privacy, while the second full bathroom has also been tastefully updated.Step outside to your expansive west-facing terrace featuring landscaped stonework and a gas BBQ hookup a truly unique outdoor space perfect for relaxing evenings, entertaining guests, or simply enjoying the sunset.Additional rare features include two underground parking spots, a valuable and hard-to-find perk. Located steps from the river, walking paths, shops, and cafes of Main Street, and with easy access to downtown, Lansdowne, and public transit, this is urban living at its best.A premium unit in an exceptional building and location this one wont last long! Second parking space sold separately and negotiable at market value. (id:19720)
Exp Realty
1637 County Rd 2 Road
Edwardsburgh/cardinal, Ontario
Step into refined waterfront living with this completely renovated 3-bedroom bungalow, blending cozy cottage charm with modern luxury. Nestled on a scenic waterfront of the St Lawrence River, this home offers an open-concept layout designed to make the most of its stunning views and natural light. The heart of the home is the show-stopping kitchen, featuring granite/marble countertops, a large island with a double sink, gleaming stainless steel appliances (2025) including a gas stove and classic white tile backsplash. Adjacent to the kitchen, a spacious galley with matching finishes and an oversized walk-in pantry offers lots of storage. Beamed ceilings run throughout the home, adding warmth and character. The inviting living room, centered around a gas fireplace with built-in shelving and wood accents, flows seamlessly into a striking A-frame sunroom with panoramic water views. Ceramic floors, soaring windows, and direct access to a wooden deck create the perfect space to unwind or entertain. Enjoy your morning coffee or an evening soak under the stars with a hot tub and gazebo just off the back deck. The primary bedroom overlooks the water and includes two generous closets with custom built-ins. A second bedroom enjoys the convenience of its own private powder room, while the main bathroom features elegant ceramic flooring and a rainfall shower. Ideal for hosting or generating income, two stylish bunkies sit close to the water. The larger bunkie boasts its own deck facing the lake, a partial kitchen with quartz counters, country-style sink, stainless steel fridge and vent hood, living space with Murphy bed, and a full 3-piece bath. The smaller bunkie includes a screened-in porch and its own powder room. Whether you're entertaining, relaxing, or hosting guests, every detail has been considered for easy, elegant living by the water. Approx 1 hr from Ottawa, 3 hrs from Toronto and minutes to hwy 401 & 416. (id:19720)
Solid Rock Realty
640 Bridgeport Avenue
Ottawa, Ontario
The Bay Willow is a bungalow offering everything you need on the main floor which features hardwood flooring. The den just off the foyer is perfect for a home office or a quiet reading area. There are 2 bedrooms, with the primary bedroom having a 3-piece ensuite and a walk-in closet. Finished basement features rec room, an additional bedroom and 3pc bathroom. Take advantage of Mahogany's existing features, like the abundance of green space, the interwoven pathways, the existing parks, and the Mahogany Pond. In Mahogany, you're also steps away from charming Manotick Village, where you're treated to quaint shops, delicious dining options, scenic views, and family-friendly streetscapes. August 18th 2026 occupancy! (id:19720)
Royal LePage Team Realty
638 Bridgeport Avenue
Ottawa, Ontario
The Butternut II (model B) is an award-winning bungalow, where you're welcomed into the home by the focal-point fireplace. Many windows allow for plenty of natural light and hardwood flooring features throughout the main floor. Use the den as a home office or reading room. 2 bedrooms on the main level including the Primary Bedroom with ensuite bath and walk in closet. The finished basement features rec room, an additional bedroom and 3pc bathroom. Take advantage of Mahogany's existing features, like the abundance of green space, the interwoven pathways, the existing parks, and the Mahogany Pond. In Mahogany, you're also steps away from charming Manotick Village, where you're treated to quaint shops, delicious dining options, scenic views, and family-friendly streetscapes. August 20th 2026 occupancy. (id:19720)
Royal LePage Team Realty


