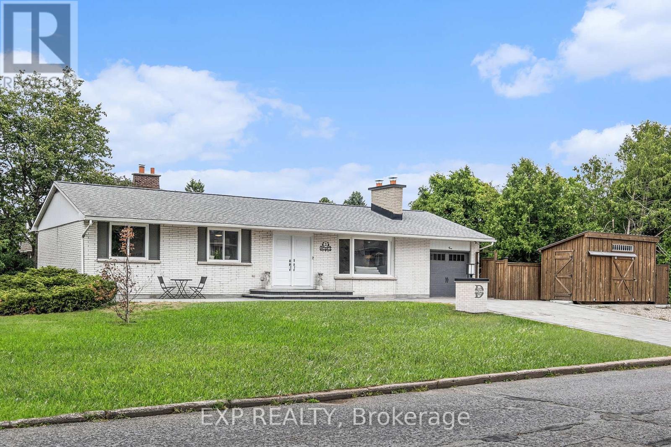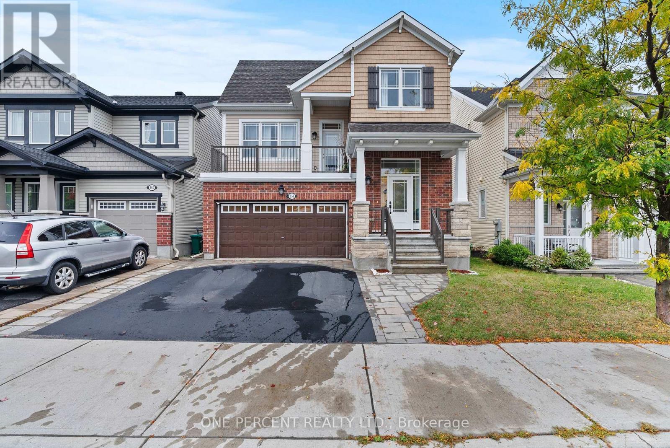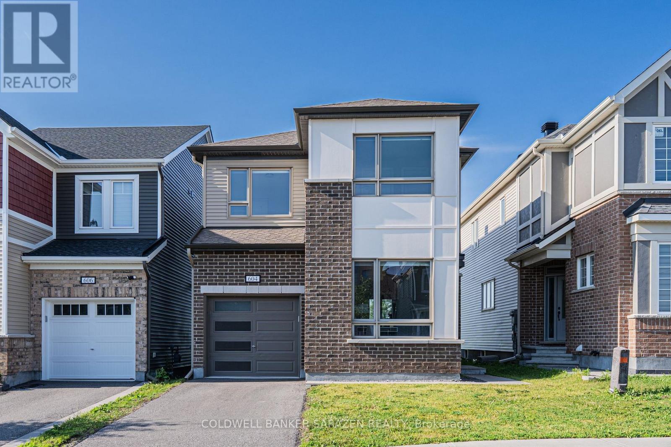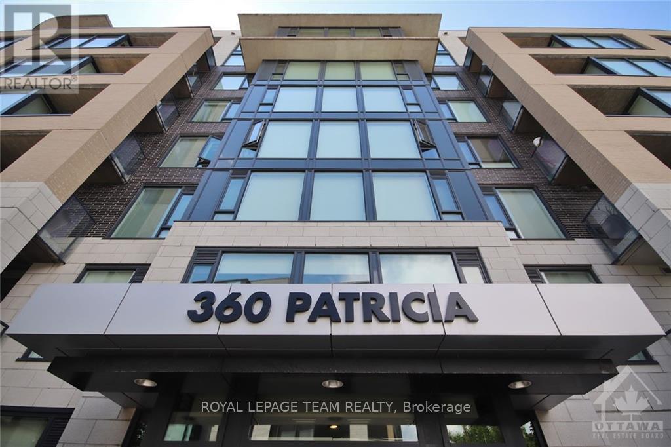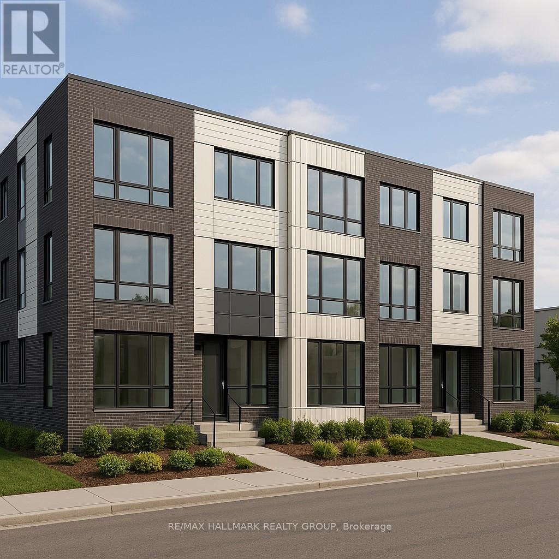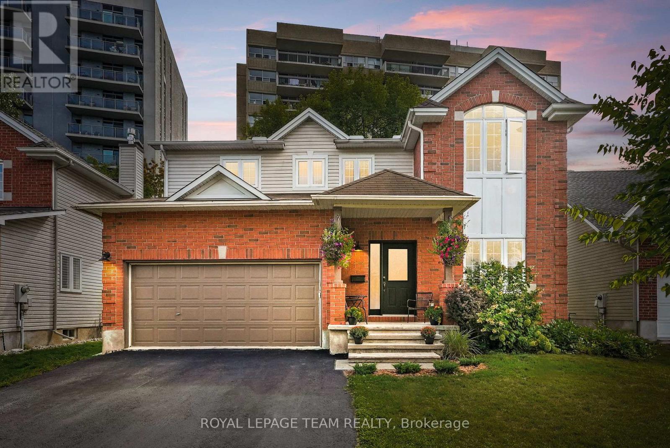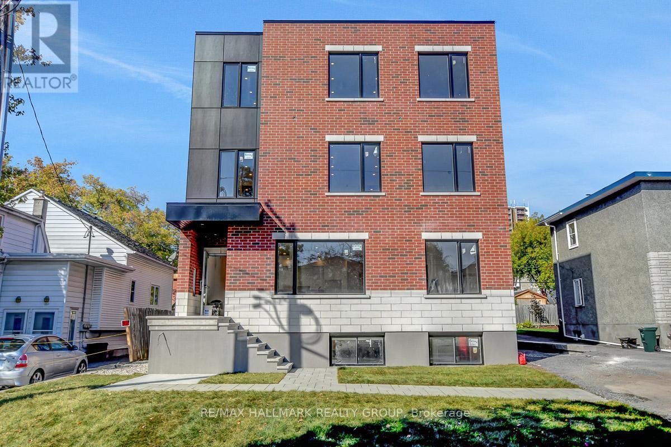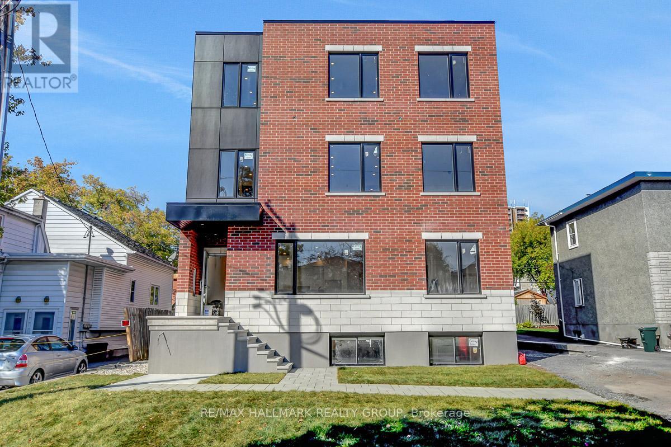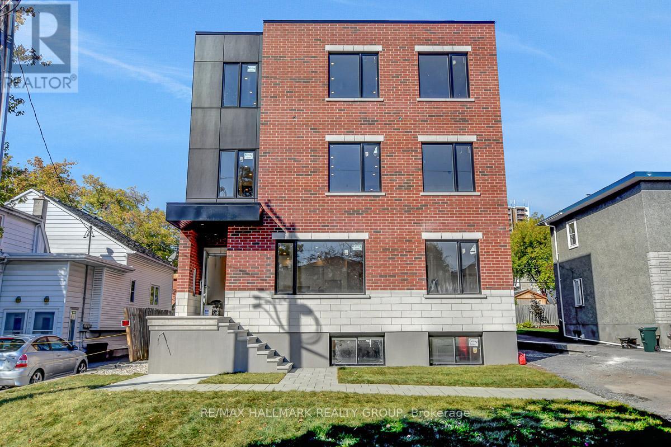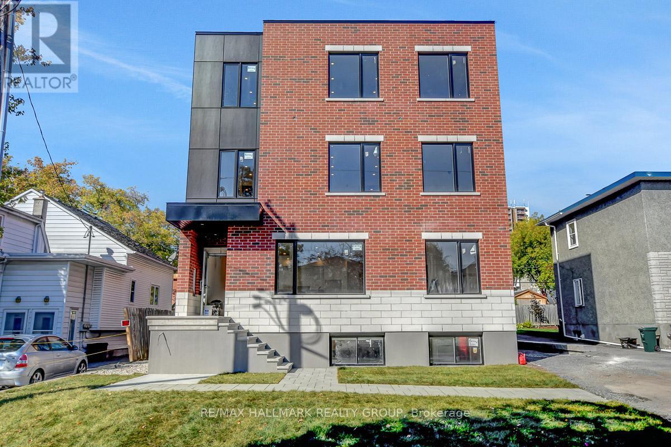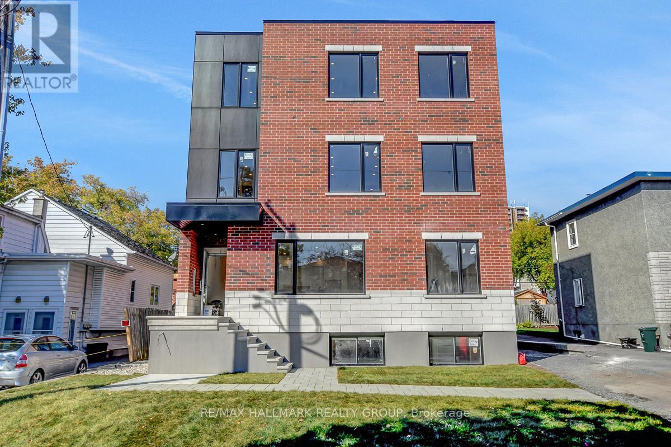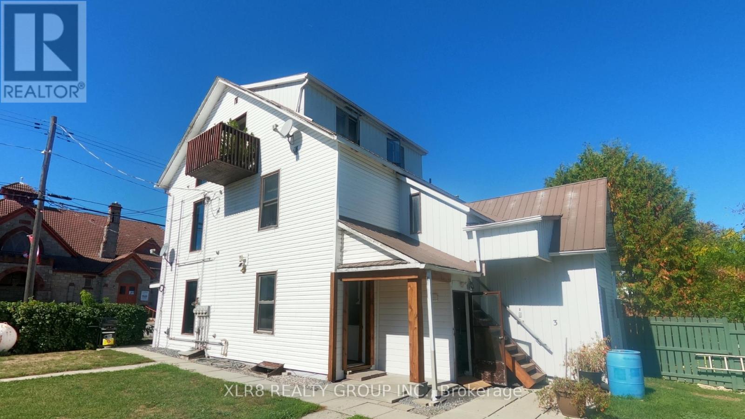Ottawa Listings
3 St Remy Drive
Ottawa, Ontario
This beautifully renovated 3-bedroom, 2-bath bungalow has seen roughly $250,000 in updates, combining luxury, style, and functionality. The living room showcases a natural almond trail stone wood-burning fireplace and waterproof, scratch-resistant vinyl floors. Smart voice-controlled lighting upstairs and downstairs can change colors, creating the perfect ambiance. The Thomasville kitchen (2024) features soft-close drawers and cabinets, Dekton countertops, a 10x4 ft island, matte black fixtures, a large black sink, European tile backsplash, and premium LG appliances with a chefs hood fan. Off the kitchen, a 4 season sunroom with heated floors, wood-burning masonry fireplace, built-in heater, and 2x2 ft European tiles provides year-round comfort. The upstairs bath includes a modern walk-in shower, maple vanity with quartz countertop, Rubi faucets, and an LED mirror, while bedrooms offer LED ceiling fans and a his-and-hers walk-in closet. The basement is fully finished with a built-in bar, brick wall wood-burning fireplace, gym or storage room, and a spa-like bathroom (2020) with new plumbing, Tenzo faucets, quartz vanity, walk-in shower, Large Freestanding Neptune bathtub, European tile, and LED mirror. Major systems include a gas furnace (2020), new ductwork, A/C (2020), and owned hot water tank (2024). Outdoors, the private fenced yard is a retreat with natural stone walkways, seating area, pergola, Canadian luxury spa Jacuzzi with speakers and lights, and a pull-down projector screen perfect for movie nights. Architectural pot lights illuminate the brick exterior, holiday lighting adds charm, and the front interlock (2024) leads to parking for four cars plus garage. Triple-pane windows and new sliding doors provide excellent insulation. Nothing is rented, everything is owned. Located in a family-friendly Nepean neighbourhood close to parks, schools, shopping, and downtown Ottawa, this home blends high-end finishes and thoughtful upgrades, ready for move-in. (id:19720)
Exp Realty
358 Meadowbreeze Drive
Ottawa, Ontario
This beautiful family home offers 3 bedrooms + loft, and 2.5 baths. The bright & spacious foyer leads into a large, open-concept living & dining area. Gleaming hardwood floors are featured throughout the main level. The kitchen includes a spacious island, perfect for gatherings, ceramic flooring, and plenty of cabinetry for storage. This home also features a generously large loft with high ceilings, a fireplace & balcony. The loft offers flexibility as another seating area, an office, or even a playroom. Upstairs you will find the primary bedroom with ensuite and walk-in closet, along with 2 additional bedrooms. The large basement with 12ft ceilings provides endless potential for finishing. Conveniently located close to top-rated schools, major highways (417 & 416), and within walking distance of recreation and numerous amenities. You do not want to miss this opportunity! (id:19720)
One Percent Realty Ltd.
604 Perseus Avenue
Ottawa, Ontario
Discover this exquisite detached home nestled in the highly sought-after Half Moon Bay community. Whether you are a discerning young professional or looking for the perfect family abode, this rarely offered, newly updated residence is sure to impress. This spacious home boasts four well-appointed bedrooms upstairs and three bathrooms, including a luxurious primary suite with a 4-piece ensuite and a generous walk-in closet. The main level features a chef's kitchen with an oversized island and elegant marble countertops, complemented by a bright living room, a formal dining area, and a versatile Den, ideal for a home office. Freshly painted walls throughout and comfortable carpeting on the second floor enhance the inviting atmosphere. The private backyard, offering no neighbors behind, provides exceptional privacy and is perfect for outdoor activities and family enjoyment. Additionally, the unfinished basement provides vast potential for future customization and abundant storage. Conveniently located, this home is moments away from excellent schools, renowned parks, the Minto Recreation Complex, a variety of restaurants, and vibrant shops, offering an unparalleled living experience. (id:19720)
Coldwell Banker Sarazen Realty
717 - 360 Patricia Avenue
Ottawa, Ontario
Experience the best of city living in this thoughtfully designed condo. Perfectly situated just a short stroll from local cafés, restaurants, grocery stores, and public transit, everything you need is right at your doorstep. Take advantage of the buildings impressive amenities, including a theatre room, fully equipped gym, steam room, party space, and an expansive rooftop terrace spanning over 5,000 sq ft complete with BBQs, a hot tub, and sweeping city views. Inside, the open-concept layout is bright and inviting, thanks to oversized windows that let in plenty of natural light. Smart use of space includes a moveable kitchen island that adapts to your needs and a custom California Closets system in the primary bedroom for optimal storage. High-end finishes throughout include hardwood flooring, quartz countertops, a stylish tile backsplash and tub surround, and premium Hunter Douglas window coverings, with blackout blinds in the bedroom for added comfort. (id:19720)
Royal LePage Team Realty
426 Blake Boulevard
Ottawa, Ontario
This property represents great development opportunity as the lot is large and the current owner has already put in place some design drawings for and 8 unit stacked townhouse project which would nicely respond to the need for ground oriented, "missing middle" style housing. Its a highly rentable property to hang on to and rebuild later if you are an investor or developer. Terrific duplex with spacious main floor/lower level unit containing 2 main floor bedrooms and 1 lower bedroom as well as extra living space downstairs. The compact second floor 1 bedroom unit with long time tenant is bright and cheerful. The main floor is ready for owner occupant keen to have a "mortgage helper" or for an investor to rent out. Each unit has a separate entrance and driveway. The garage is mostly for storage but could potentially be OK for a car. South facing yard. Quiet, well maintained surroundings on the street and environs. Easy access to the St Laurent complex with its library, gym, pool and park. Steps form loads of food shopping on McArthur and decent access to transit. Day before notice please for appointments 24hour irrevocable on offers. Drawings/ Soil Test report/Construction Proforma are all available for review. (id:19720)
RE/MAX Hallmark Realty Group
2122 Saunders Avenue
Ottawa, Ontario
Discover this approximately 2,200 square foot residence perfectly situated in one of the city's most desirable neighbourhoods. Steps from the Ottawa River, Kichi Zibi Mikan Parkway, and scenic trails, this home offers an unbeatable lifestyle. Walk or bike to Westboro and Britannia Beach, or reach downtown in just 15 minutes. Sherbourne O-Train station only 200 metres away and easy access to the Queensway, commuting couldn't be simpler. Main features, 4 bedrooms, 2.5 bathrooms, 9 ft. smooth ceilings on the main floor with open-concept design. Hardwood flooring throughout (Kempas exotic) with slate tile accents. Gas fireplace, oversized windows, and a large porch for natural light and charm. Gourmet kitchen with quartzite island, quartz counters, walk-in pantry with coffee counter, gas appliances, and deep prep sink and custom banquet seating. Main floor also offers a family room/den or home office. Expansive primary suite with cathedral ceiling, walk-in closet, and spa-like ensuite featuring a large tub and jet shower. Renovated main bath (2023) Convenient second-floor laundry room with sink and storage. Lower level with full 4-piece bath rough-in, offering endless customization options. Recently added patio, gazebo (2023), and fenced backyard (2023). Rarely offered, double-car garage with insulated door. Comfort furnace and AC (2023) freshly painted interior (2025) New carpet upstairs Aug, 2025). Gas hookups for stove, dryer, and BBQ. Perfect for families and professionals seeking space, style, and convenience in a prime location.Top-rated schools: Nepean HS, Broadview PS, Woodroffe PS, Our Lady of Fatima. Don't miss out on this home. (id:19720)
Royal LePage Team Realty
2 - 199 Columbus Avenue
Ottawa, Ontario
Available for rent November 1st be the first to live in this brand new lower unit at 199 Columbus Avenue, located in a newly built building just minutes from Ottawa University, LRT transit, Rideau Centre, and downtown. Surrounded by parks, bike paths, shopping, cafés, and restaurants, this modern unit offers convenience and comfort in an unbeatable location. Inside, enjoy quartz countertops, sleek finishes, forced-air heating with central A/C, and full control of your own temperature. The unit includes all five appliances: refrigerator, stove, dishwasher, plus in-unit laundry with your own washer and dryer. A security system is also provided for peace of mind. Tenant pays hydro and water, internet/cable is extra, and parking is available. (id:19720)
RE/MAX Hallmark Realty Group
4 - 199 Columbus Avenue
Ottawa, Ontario
Available for rent November 1st be the first to live in this brand new unit at 199 Columbus Avenue, located in a newly built building just minutes from Ottawa University, LRT transit, Rideau Centre, and downtown. Surrounded by parks, bike paths, shopping, cafés, and restaurants, this modern unit offers convenience and comfort in an unbeatable location. Inside, enjoy quartz countertops, sleek finishes, forced-air heating with central A/C, and full control of your own temperature. The unit includes all five appliances: refrigerator, stove, dishwasher, plus in-unit laundry with your own washer and dryer. A security system is also provided for peace of mind. Tenant pays hydro and water, internet/cable is extra, and parking is available. (id:19720)
RE/MAX Hallmark Realty Group
5 - 199 Columbus Avenue
Ottawa, Ontario
Available for rent November 1st be the first to live in this brand unit at 199 Columbus Avenue, located in a newly built building just minutes from Ottawa University, LRT transit, Rideau Centre, and downtown. Surrounded by parks, bike paths, shopping, cafés, and restaurants, this modern unit offers convenience and comfort in an unbeatable location. Inside, enjoy quartz countertops, sleek finishes, forced-air heating with central A/C, and full control of your own temperature. The unit includes all five appliances: refrigerator, stove, dishwasher, plus in-unit laundry with your own washer and dryer. A security system is also provided for peace of mind. Tenant pays hydro and water, internet/cable is extra, and parking is available. (id:19720)
RE/MAX Hallmark Realty Group
6 - 199 Columbus Avenue
Ottawa, Ontario
Available for rent November 1st be the first to live in this brand new unit at 199 Columbus Avenue, located in a newly built building just minutes from Ottawa University, LRT transit, Rideau Centre, and downtown. Surrounded by parks, bike paths, shopping, cafés, and restaurants, this modern unit offers convenience and comfort in an unbeatable location. Inside, enjoy quartz countertops, sleek finishes, forced-air heating with central A/C, and full control of your own temperature. The unit includes all five appliances: refrigerator, stove, dishwasher, plus in-unit laundry with your own washer and dryer. A security system is also provided for peace of mind. Tenant pays hydro and water, internet/cable is extra, and parking is available. (id:19720)
RE/MAX Hallmark Realty Group
1 - 199 Columbus Avenue
Ottawa, Ontario
Available for rent November 1st be the first to live in this brand new lower unit at 199 Columbus Avenue, located in a newly built building just minutes from Ottawa University, LRT transit, Rideau Centre, and downtown. Surrounded by parks, bike paths, shopping, cafés, and restaurants, this modern unit offers convenience and comfort in an unbeatable location. Inside, enjoy quartz countertops, sleek finishes, forced-air heating with central A/C, and full control of your own temperature. The unit includes all five appliances: refrigerator, stove, dishwasher, plus in-unit laundry with your own washer and dryer. A security system is also provided for peace of mind. Tenant pays hydro and water, internet/cable is extra, and parking is available. (id:19720)
RE/MAX Hallmark Realty Group
1 - 2584 County Road 29 Highway
Mississippi Mills, Ontario
Rare Opportunity: spacious recently renovated two-bedroom apartment located in Pakenham, includes one 3 pc bathroom, living room, and dining room, with parking, pot lights, and easy to clean floors, on County Road 29 and Jeanie Street. You can't get a better location, 6 minutes to Hwy 17, 14 minutes to Arnprior, 25 minutes to Kanata. (id:19720)
Xlr8 Realty Group Inc.


