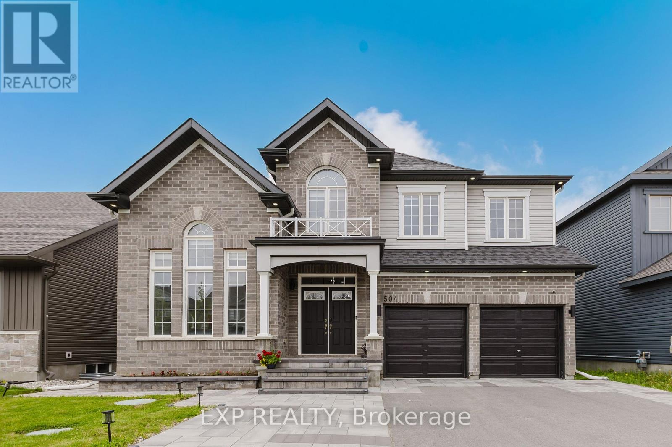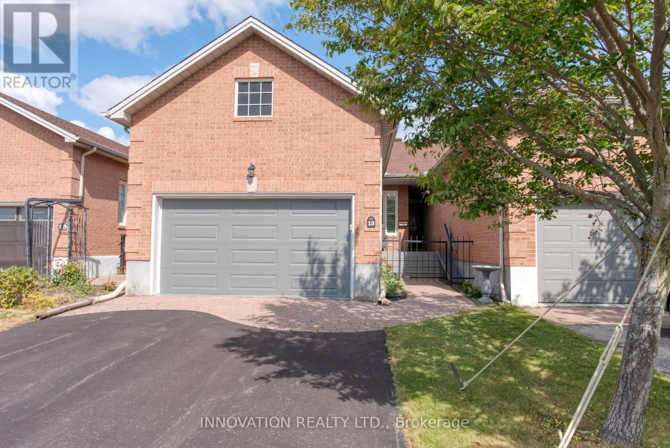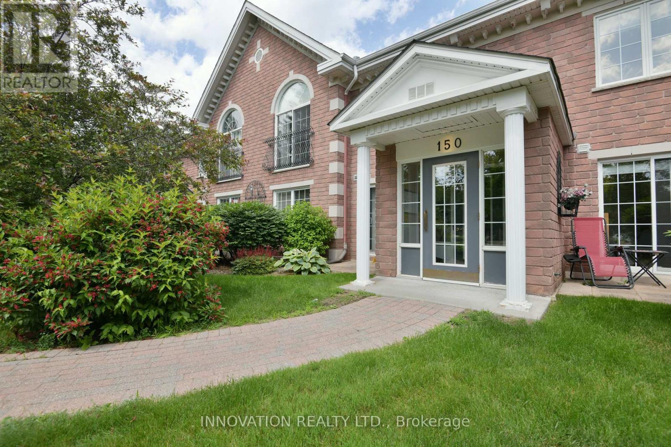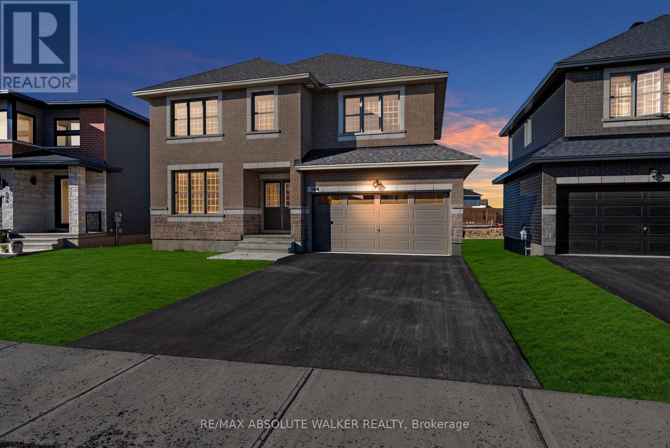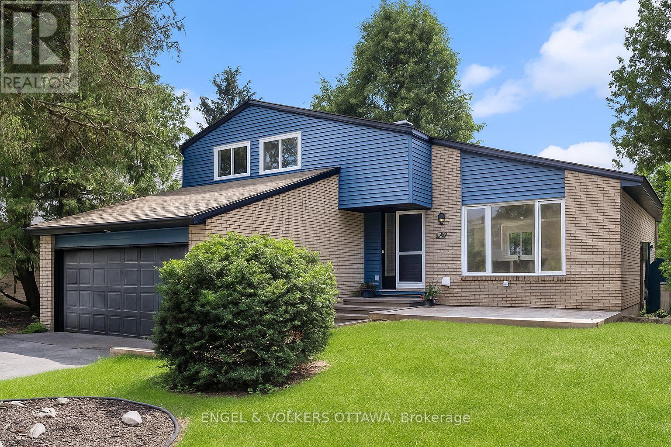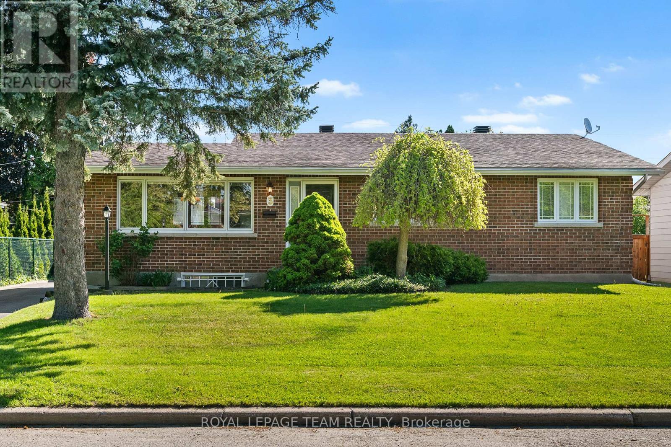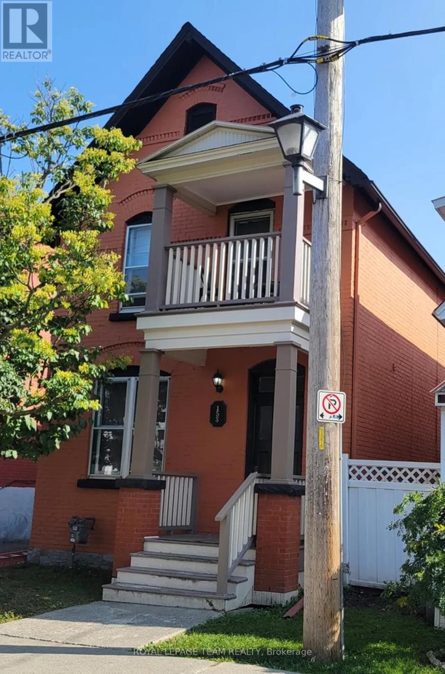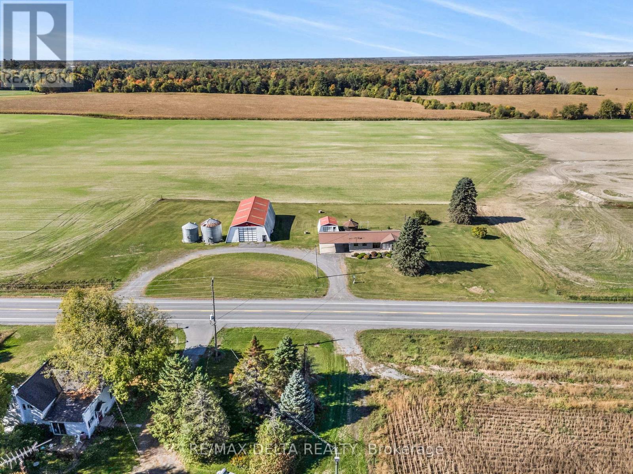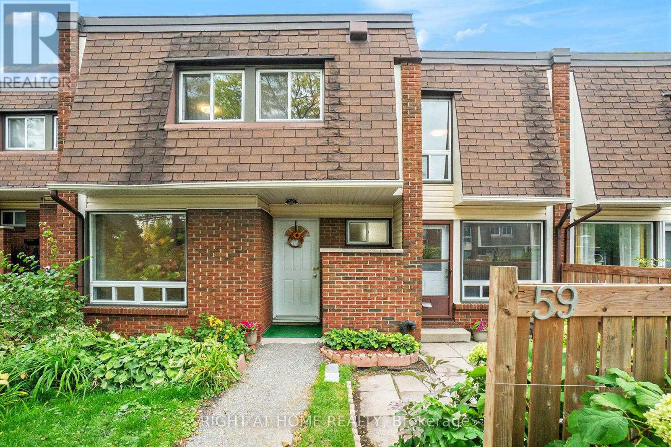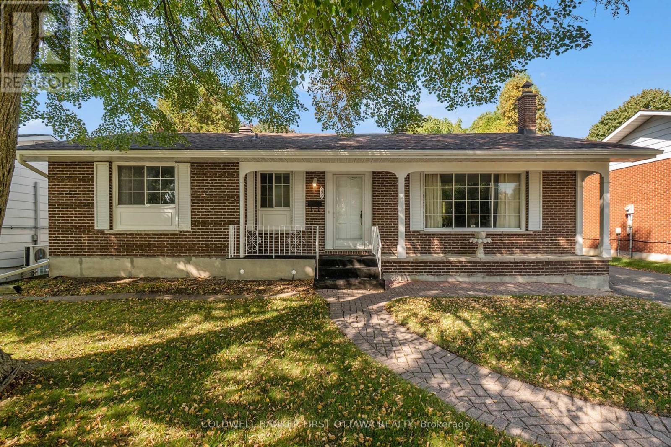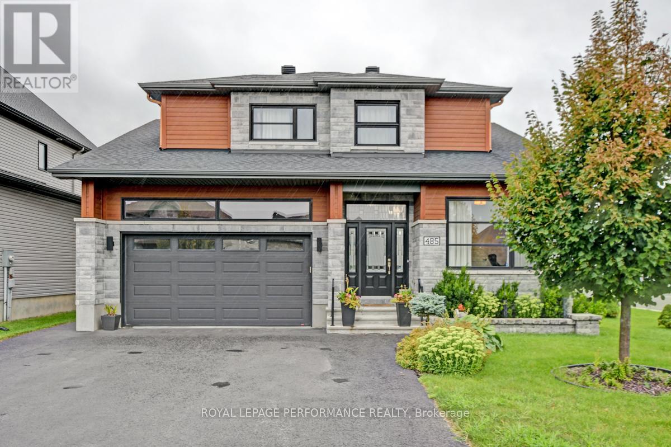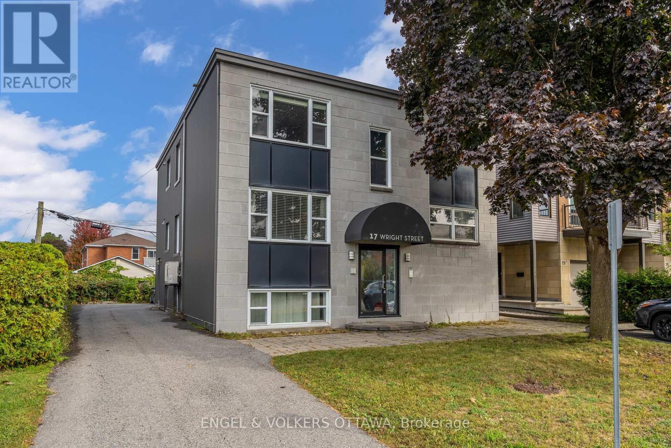Ottawa Listings
504 Albert Boyd Private
Ottawa, Ontario
Welcome to luxury living in the heart of Carp! Located in one of Carps most desirable communities, just 10 minutes to Kanata, close to HWY 417, and the famous Carp Market, this home blends luxury, function, and family comfort in a peaceful, convenient setting. This stunning home offers over 4,500 sq ft (including basement) of elegant, family-friendly space, beautifully finished from top to bottom including a fully finished basement with a full bath, perfect for entertaining or extended family living. Step through the grand entrance to discover a main floor home office with vaulted ceilings, formal living and dining rooms with coffered ceilings, and a gourmet chefs kitchen featuring high end S/S appliances, a large island, and sunny breakfast area all overlooking the spacious family room with cozy fireplace. Upstairs, retreat to the massive primary suite with a sitting area, his & hers walk-in closets, and a spa-inspired ensuite with a jetted tub. Three additional bedrooms each have access to their own ensuite, including a Jack & Jill bath for ultimate convenience. The finished basement expands your living options with additional bedroom, a full bathroom, and a versatile recreation or theatre space with a wet bar area including sound absorption insulation ideal for entertainment or guests. Enjoy resort-style outdoor living with interlocked front and backyards, low-maintenance artificial turf, and a fenced backyard perfect for kids, pets, and summer gatherings. Don't miss your chance to own this exceptional property! (id:19720)
Exp Realty
13 Eileen Crescent
Ottawa, Ontario
Great value here. Welcome to this immaculate, move in ready freehold walkout bungalow in adult oriented community of Forest Creek. Private front porch for your morning coffee. Open concept living full of natural light, 9 ft ceilings, big windows, screened back deck. Lovely Living rm with cozy electric fireplace. Sunny Kitchen and Dining rm with a view of peaceful backyard. Main floor laundry rm. Primary bdrm, well sized, his and hers closets, renovated ensuite bath. Second bedroom perfect as guest bdrm or home office/ den. Access to a bathroom. The lower level of this bungalow is a perfect place for games, hobbies, relaxation. Walkout design brings plenty of natural light. Generous Family rm, lots of space for home gym, hobbies, crafts. Large storage area. Lots of space for workshop or additional living space. The deep and open backyard offers lots of privacy with a park like setting with mature hedges and trees. The partly covered patio is a great space to sit back with a favourite book. Attached garage with epoxy flooring. No condo fees, no worries about special assessments here- stress free living , local traffic only and no rear neighbours. Close to all fantastic amenities that Stittsville offers, including shops, restaurants, grocery stores, pharmacies, golf course only 3 min away, CTC and Cardel Recreation Center. Estate sale with a flexible possession date. (id:19720)
Innovation Realty Ltd.
2c - 150 Robson Court
Ottawa, Ontario
Kanata Lakes' best-kept secret on a quite cul-de-sac. Gorgeous vista from this upper 2-level condo facing the 10th fairway of Kanata Lakes Golf Club. Picturesque and panoramic views from morning to night. Morning coffee watching the sunrise. Don't want sun? Simply extend the awning. Wind down at nighttime with wine and peaceful views of the Gatineau Hills. No-maintenance landscaped lawns & gardens. Can be sold furnished, turn-key. 2 bedrooms and 2 full bathrooms. Enter suite into open concept custom kitchen with 15-ft quartz island, tile backsplash, additional cabinetry extending through dining room, recessed lights and under the counter lighting. Kenmore Elite S/S appliances - including induction oven. Never miss a stroke or a goal on the 75" TV during kitchen preparation. Optimized use of space. Hardwood throughout both levels - carpet on the California stairs only. Vaulted ceiling primary bedroom, gorgeous ensuite with more storage cabinets opposite walk in closet. 2nd bedroom can be office or bedroom. Make the loft your own. TV area upstairs for additional living space - area that used to be a gym can be used as a 3rd bedroom, music area with marble gas fireplace can be an artists haven. Secondary office area - quiet and ideal. Gorgeous views from large top-level window. No above neighbours. Lock and leave. 2 owned underground parking spaces with inside access to elevator or stairs to suite. Storage locker behind 1 parking spot. Additional storage room off furnace room. Natural gas bbq connection. Upgrades include: hickory hardwood in both bedrooms, walk-in-closet, entire loft; new carpet on California stairs, 5 light/ceiling fans, new brass door handles on all main floor doors. Non-smoking building. Furniture can be included. Steps to Kanata Centrum and minutes to the 417. (id:19720)
Innovation Realty Ltd.
584 Paakanaak Avenue
Ottawa, Ontario
Welcome to the stunning Rutherford model by Phoenix, a highly sought after model in a coveted neighbourhood. Built in 2024, this stunning home offers nearly 2,800 sq ft of thoughtfully designed living space with countless upgrades throughout. Step inside and be greeted by soaring two-storey ceilings in the living room, where expansive windows flood the space with natural light and create a striking focal point. The open-concept design flows seamlessly, making it ideal for both everyday living and entertaining. The second level is home to four generously sized bedrooms, including a luxurious primary retreat complete with a spa-inspired ensuite and walk-in closet. Two of the secondary bedrooms share a convenient Jack & Jill ensuite, while the fourth bedroom enjoys its own access to a nearby bath perfect for family and guests alike. Every detail of this home has been carefully upgraded to provide both style and comfort, from the gourmet-inspired finishes in the kitchen to the thoughtful layout that maximizes space and functionality. Located in the e heart of Findlay Creek, one of Ottawas most desirable and family-friendly communities, this property offers the perfect balance of modern living and a welcoming neighbourhood atmosphere an ideal place to put down roots. (id:19720)
RE/MAX Absolute Walker Realty
123 Tripp Crescent
Ottawa, Ontario
Welcome to this architecturally unique and extensively renovated single-family home in the heart of Barrhaven West where thoughtful design meets modern comfort. Set on a mature, landscaped lot, this spacious 4-bedroom, 4-bathroom home has been transformed. Approximately $250,000 in brand new high-quality updates, including all flooring, all exterior metal soffit and fascia, new siding, new kitchen cabinetry w quartz, island, fixtures, paint, and a recent roof, modern windows, NEW AC and new garage door opener. Offering the perfect blend of style, functionality, and convenience. Step inside to discover a bright, open main level featuring white oak plank hardwood flooring, a stunning new kitchen with custom cabinetry, quartz countertops, a massive island, stainless steel appliances, all designed for effortless everyday living and seamless entertaining with load of natural light. , designer lighting, and contemporary finishes elevate every space. The inviting family room, complete with a wood burning fireplace and walk-out to the private backyard, is ideal for gatherings or quiet evenings. Upstairs, generously sized bedrooms provide comfort for the entire family, while four bathrooms ensure convenience on every level. The spacious finished lower level offers valuable flex space. Boasting a double garage, ample parking, and a mature lot, this turn-key home stands out. Enjoy unbeatable proximity to top-rated schools, parks, trails, shopping, restaurants, golf, the 416, and the popular Walter Baker Sports Centre. Everything you need is right at your doorstep. This is a rare combination of luxury, location, and lifestyle you have been waiting for. Excellent value if you prefer a turn key home in a location that is easy to navigate. Disclaimer: Select images have been virtually staged for illustrative purposes only. This home shows extremely well. (id:19720)
Engel & Volkers Ottawa
3 Millbrook Crescent
Ottawa, Ontario
Welcome to this beautifully updated and spacious family home which offers 3 bedrooms on the main level along with 3 full bathrooms (one in the basement). Originally renovated and expanded in 2006, this thoughtfully designed residence offers versatile living spaces to suit a variety of lifestyles. The main floor features a large living room perfect for entertaining guests along with the warmth of a wood burning fireplace and a dining room that can easily accommodate a large family gathering. The chef-inspired kitchen has granite countertops, custom maple cabinetry, elegant glass corner cabinets, and dedicated liquor display which overlooks the inviting family room with a cozy gas burning fireplace, ideal for relaxing. Stunning maple floors throughout add warmth and elegance. This home offers three comfortable bedrooms on the main level, including a large master suite with a private 3-piece ensuite and generous closet space. All of the closets on the main floor have custom closet organizers. The finished basement offers two versatile rooms, perfect for an extra bedroom, a home office, hobby room, or media space. A large recreation room is great for games room, movie nights or children play area. Other features in the basement include a cedar closet, cold storage with built in shelving, built in workshop benches and built in storage shelves in unfinished basement area. Enjoy outdoor living in the backyard and patio, perfect for both relaxing and entertaining. Additional highlights include a double car garage providing ample storage and everyday convenience. This is more than just a house it's a home where comfort, function, and style come together. (id:19720)
Royal LePage Team Realty
1 - 158 St Andrew Street
Ottawa, Ontario
Spacious & Renovated 3 - 4 Bedroom Unit with screened-in porch in prime location! Welcome to this beautifully renovated 3-4 bedroom, 1-bathroom unit offering a spacious and versatile living experience. Ideal for students or professionals, this home boasts a flexible layout with multiple living areas to suit your lifestyle. Features: large living/dining area perfect for entertaining or relaxing. Cozy family room and dedicated office space easily convertible into a 4th bedroom. Two additional common areas providing added space and flexibility. Screened-in porch to enjoy the outdoors in comfort. In-unit laundry for your convenience. Heat and water included in the monthly rent, tenants only pay hydro. Located just minutes from Ottawa University, Parliament Hill, ByWard Market. Enjoy top restaurants, shops, and entertainment. One exterior parking spot included. Don't miss this opportunity to live in a spacious, well-appointed unit in one of Ottawa's most sought-after neighborhoods! (id:19720)
Royal LePage Team Realty
2894 County Road 9 Road
The Nation, Ontario
Welcome to this well-maintained, carpet-free bungalow nestled on a newly severed close-to-2-acre lot just outside Plantagenet. This bright and inviting home offers 3 comfortable bedrooms, a spacious open-concept living and dining area, and a convenient main floor laundry room perfect for easy, single-level living. Outside, you'll appreciate the superb landscaping, low-maintenance & durable metal roof (Wakefield Bridge), a wide carport, a 20' by 20' detached garage, and a massive 3,000+ sq ft shed with hydro and 16' by 14' overhead door ideal for hobbyists, tradespeople, or extra storage. Whether you're looking to enjoy peaceful country living or need space for your next project, this property has it all and with quick possession available, you can move in and make it yours without delay! ** This is a linked property.** (id:19720)
RE/MAX Delta Realty
59 - 2939 Fairlea Crescent
Ottawa, Ontario
Move-In-Ready & Updated: Your Perfect First Home or Investment Opportunity! Step into a home where QUALITY and AFFORDABILITY meet. This 3 BEDROOM, 2 BATHROOM townhome with a FINISHED BASEMENT and PARKING INCLUDED has been meticulously updated with everything you need to truly feel at home. Updates include FRESH PAINT & NEW LIGHTING, BRAND NEW FLOORING, NEWER WINDOWS & DOORS, & UPDATED BATHROOMS including new toilets and a brand new bathtub that's perfect for relaxing in with a glass of wine after a long day. Plus, the PROFESSIONALLY CLEANED carpets mean you dont have to worry about a thing - just move in and enjoy! Imagine sipping your morning coffee in your cozy, sun-filled living room, or take it outdoors on your private patio surrounded by a lush garden. For first-time buyers, this is the perfect entry into homeownership. No need to deal with costly renovations or time-consuming updates... they've already been done for you. And investors? This is a fantastic opportunity for a rental property with high-demand features in a prime location that guarantees easy tenant occupancy. Speaking of location: convenience is key. You're minutes from all the essentials including Heron Gate Mall, Food Basics, Fairlea Park, and More! Commuting is a breeze here as public transit is right around the corner. Get off the sidelines and get into #59 at 2939 Fairlea Crescent (id:19720)
Right At Home Realty
521 Ridgewood Drive
Cornwall, Ontario
Presenting 521 Ridgewood Drive, steps to the Cornwall Community Hospital. A well appointed all brick bungalow with a large bright living room, dining room with bay window, kitchen with breakfast bar, oak cupboards and an exit to the backyard terrace. Two bedrooms, bathroom and laundry room which could be converted into a third bedroom are on the main level. In the basement, you will enjoy the substantial yet cozy family room with gas fireplace, the workshop ,office, a three piece bathroom and plenty of closets for storage. You will appreciate the 4 car parking space and extra large backyard with mature trees and drilled well with disconnected submersible pump-status unknown. 2025 Upgrades are: roof, hot water tank, water meter and the furnace servicing. The furniture is also for sale if interested. Chair lift available but not installed. Allow 24 hour irrevocable on all offers. Dishwasher is included as is condition-not operating. Park in Driveway and not on Ridgewood as is it a NO PARKING Zone. This property is an Estate Sale; is sold as is where is. We are looking forward to your visit. (id:19720)
Coldwell Banker First Ottawa Realty
485 Bruges Street
Russell, Ontario
** OPEN HOUSE: Sunday, October 5th, 2-4 pm ** Nestled on a beautifully landscaped corner lot in the sought-after community of St. Thomas Place, this meticulously maintained home showcases thoughtful upgrades and modern comforts throughout. Step inside to an airy, open-concept main floor featuring soaring cathedral ceilings, gleaming hardwood floors, and a cozy gas fireplace. The chef's kitchen impresses with floor-to-ceiling cabinetry, high-end appliances, and a functional layout ideal for entertaining. The elegant primary suite offers a spa-like 5-piece ensuite with soaker tub, glass shower, and a walk-in closet. A versatile front bedroom doubles perfectly as a guest room or home office. Upstairs, you'll find two generously sized bedrooms, a stylish 5-piece bathroom, and the convenience of second-floor laundry. The professionally finished lower level adds even more living space, with a fifth bedroom, full bathroom, and a flexible layout for a rec room, games area, or home gym. Outdoors, enjoy low-maintenance landscaping, an irrigation system for the front lawn, and a private, fully fenced backyard complete with a hardscaped patio and gazebo perfect for relaxing or entertaining. All this within minutes of Embrun's amenities and with convenient access to Ottawa. A true turnkey opportunity! (id:19720)
Royal LePage Performance Realty
17 Wright Street
Ottawa, Ontario
Purpose-built and fully renovated, this turnkey central Ottawa triplex is an outstanding addition to any investment portfolio. Every aspect of the property has been refreshed with new landscaping, modern exterior siding, an inviting entrance, and five dedicated parking spaces, all designed for low-maintenance ownership and long-term value. Inside, each unit has been thoughtfully updated with newer kitchens, baths, flooring, lighting, and finishes, complemented by modernized building systems throughout. Units 2 and 3 are bright and spacious three-bedroom, one-bathroom apartments, each with the convenience of in-unit laundry and air conditioning. Unit 1, located on the lower level, offers a comfortable two-bedroom layout with its own dedicated laundry in the foyer. All three units are currently tenanted, making this a seamless income-generating opportunity from day one. Set on a quiet street steps from North River Road, the Rideau River Eastern Pathway, and the Adawe Crossing that links Overbrook to Sandy Hill, this property offers tenants a lifestyle of connectivity and recreation. The Overbrook/North River community is truly unique: Riverain Park and the Rideau Sports Club create a pocket of green space and amenities rarely found so close to Ottawa's urban core. With direct access to bike paths, transit, and the downtown core, this triplex blends quiet residential living with unbeatable central convenience. Fully tenanted property rents Hydro, all separately metered.- GOI: $70,890.72 with slight increases coming in March 2026. 48 Hours notice for viewings between 10am-6pm. (id:19720)
Engel & Volkers Ottawa


