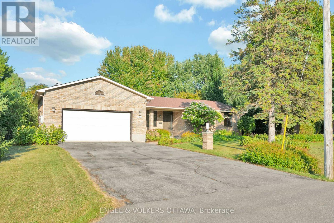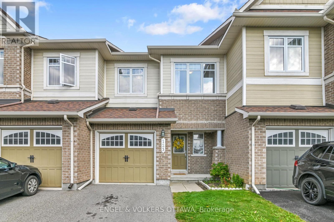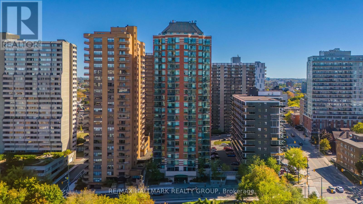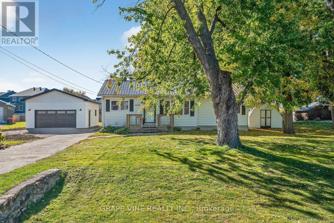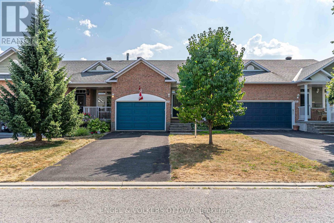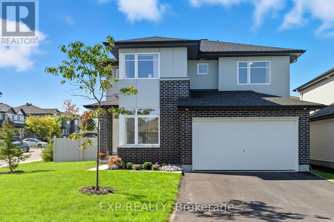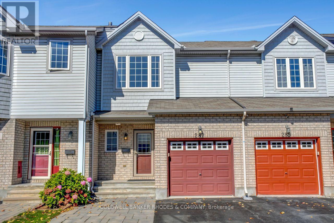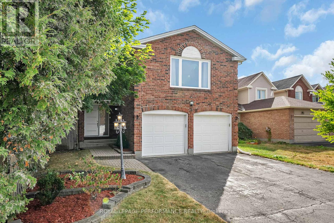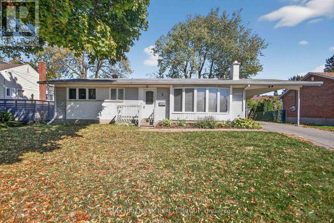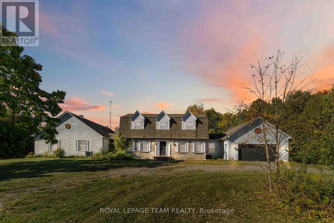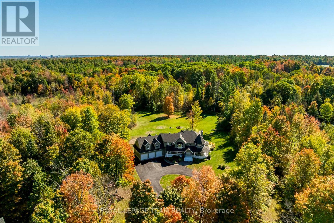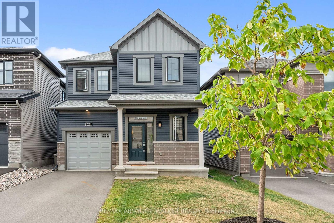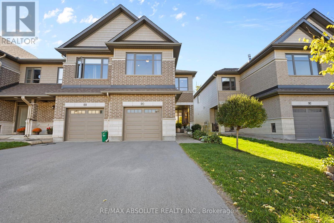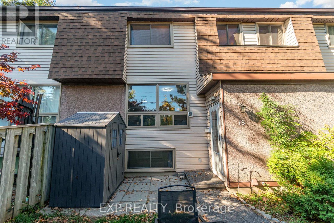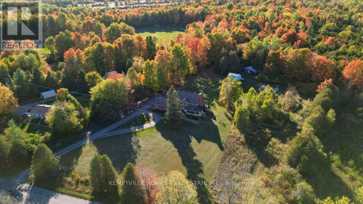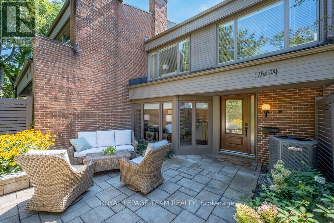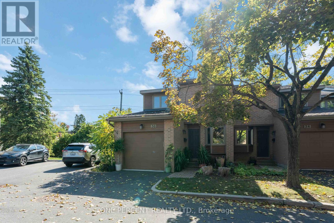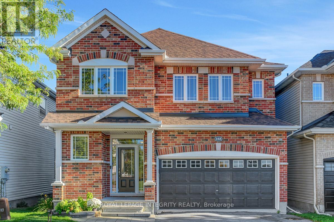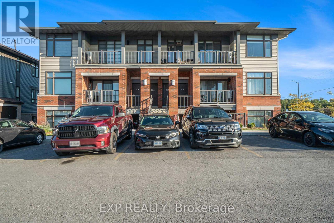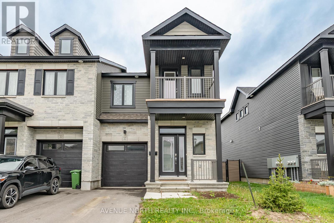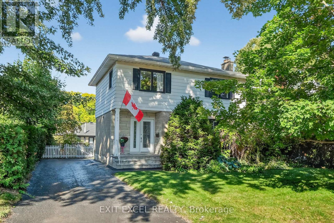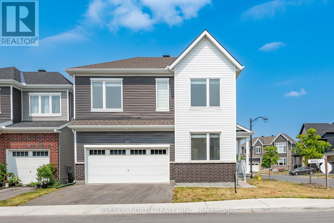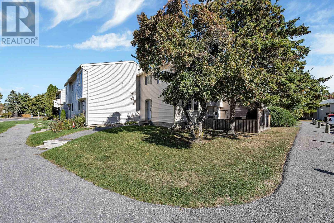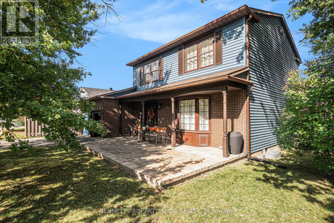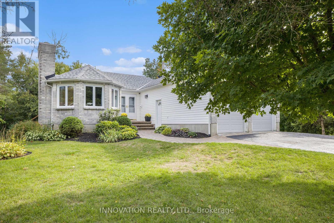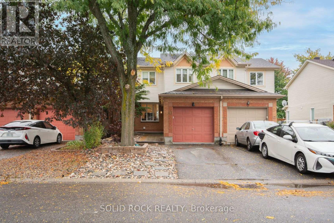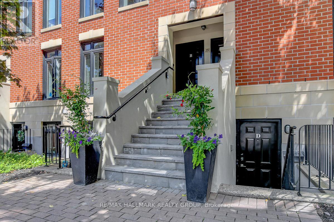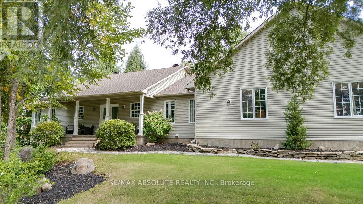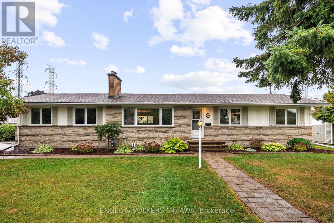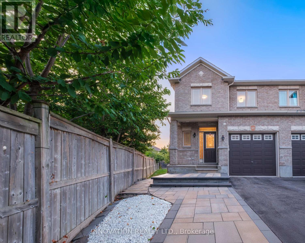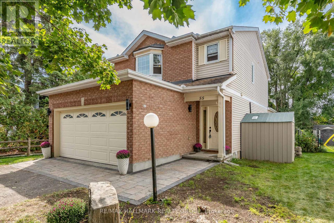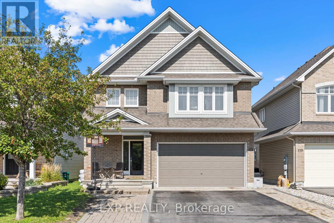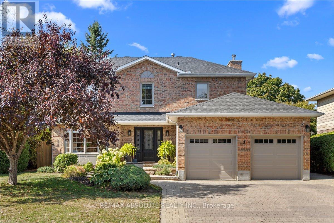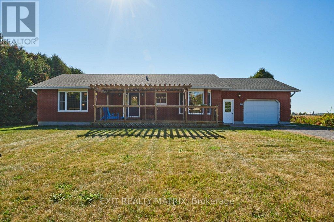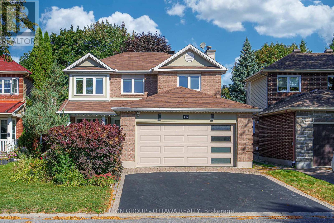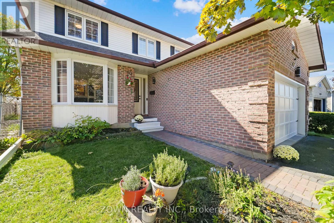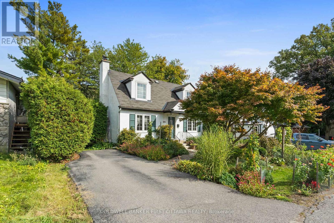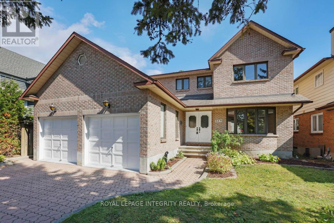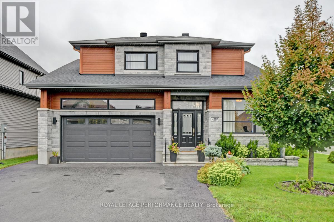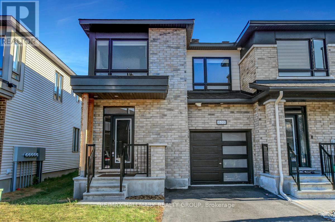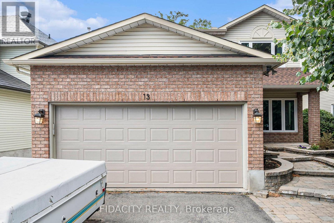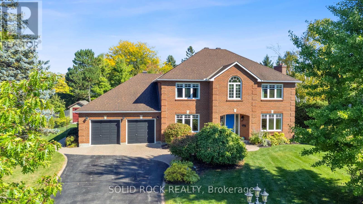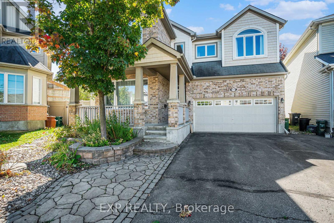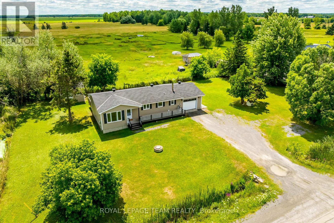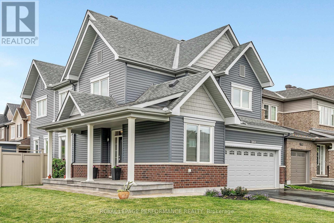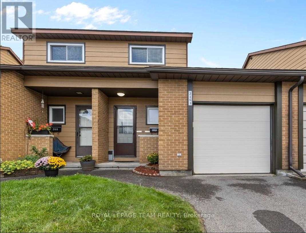Ottawa Listings
5233 Mclean Crescent
Ottawa, Ontario
Here is rare opportunity to own a 1900+sqft custom Bravar built bungalow with a double car garage in the exclusive neighbourhood of Manotick Island. Located on just under 0.5 an acre with lush gardens and a large deck with a hot tub and gazebo - this home is perfect for entertaining. The backyard offers direct South-Western exposure with lots of space for an in ground pool. The main level is perfectly laid out with living and dining on one side, and bedrooms on the other. The updated kitchen (2008) offers a gas stove, tons of cupboard space and stainless steel appliances. Off the kitchen is a formal dining room, and living room with a garden view. There is also a bonus family room with a gas fireplace (as-is) and sliding patio door leading to the backyard. The bedrooms are located in a separate wing of the home. The primary has a walk-in closet and en-suite bathroom. Both of the other rooms are a good size with their own full bathroom off the hallway. Huge unfinished basement offering endless potential for a growing family with a bedroom or office already framed. Double car garage with EV charger and built in storage. Fantastic, low turnover neighbourhood with tons of amenities nearby including Manotick's best dog park (David Bartlett Park), Walking trails, Rideau River, Parks, Top Restaurants and Highly Rated Schools. Water system (2024), Partial Roof Re-Done (2023). Fantastic location and TONS of potential! OPEN HOUSE SUNDAY 10AM-12PM!!! (id:19720)
Engel & Volkers Ottawa
123 Waterfern Way
Ottawa, Ontario
Welcome to this beautifully maintained 3 bed, 3 bath townhome, built in 2013 by Minto. Located in a highly walkable neighbourhood, just steps from top-rated schools, many parks, and the Francois Dupuis Recreation Centre. This thoughtfully designed home offers a bright, open-concept main floor featuring a stylish kitchen complete with granite countertops, stainless steel appliances, and ample cabinetry with a UV Water Treatment System, perfect for both everyday living and entertaining. The cozy living room invites you to unwind with a fireplace as the focal point which opens up to the dining area with access to your fenced yard. Upstairs, you'll find three generously sized bedrooms, including a spacious primary suite with a spa-like ensuite and walk-in closet. All bathrooms are upgraded with modern LED mirrors and luxurious bidet fixtures for added comfort. The finished basement is a true bonus, featuring a projector setup ready for your ultimate home theatre experience, ideal for movie nights or hosting the big game. Notable features include, smart-home features such as bluetooth lighting in the basement and the extra long driveway which accommodates 2 vehicles. Don't miss this move-in-ready gem offering comfort, style, and unbeatable convenience in the sought-after community of Avalon. (id:19720)
Engel & Volkers Ottawa
2202 - 570 Laurier Avenue W
Ottawa, Ontario
Welcome home! You wont want to miss this stunning two bedroom, two FULL bath condo at The Laurier, an executive-style building in the heart of Ottawas Centretown. Perched high on the 22nd floor, this stunning CORNER condo showcases absolutely spectacular views North over the Ottawa River, the Gatineau Hills, and the LeBreton Flats, as well as sunny southern exposures. From serene sunsets to front-row seats for Canada Day fireworks, this suite offers one of the best vantage points in the city. Inside, the thoughtfully designed layout separates the bedrooms from the main living spaces, ensuring both functionality and privacy. High ceilings and expansive windows flood the unit with light all day, while south and northwest facing windows provide a refreshing, natural cross-breeze. The kitchen features rich cabinetry, granite counters and breakfast bar seating - perfect for the cooking enthusiast! The spacious Primary bedroom retreat features a luxurious walk-in closet and full ensuite with walk-in shower. A convenient second bedroom and full bath make the home ideal for families, professionals, or even those seeking a versatile guest space. The Laurier offers a friendly and professional community of residents. Building amenities are also truly exceptional: enjoy the convenience of a well-equipped fitness centre, indoor pool, guest suites and outdoor terrace. One underground parking space and a storage locker included are the cherry on top! Location is another standout feature - you're steps to Ottawas vibrant downtown core, offices, Parliament Hill, and the ByWard Market, as well as shops, restaurants, and cafes. Outdoor enthusiasts will love being so close to the Ottawa River pathways, while transit options are right at your doorstep. With its spectacular views, functional floor plan, welcoming community, and unbeatable location, this condo offers a rare opportunity to own not just a home, but a lifestyle. Come fall in love today! (id:19720)
RE/MAX Hallmark Realty Group
2680 River Road
North Grenville, Ontario
Welcome to this newly renovated and move in ready 2 bedroom, 2 bath bungalow, perfectly located just minutes from Highway 416 and all the conveniences of Kemptville. Although close to stores, golf courses and other amenities, this property feels like a peaceful private home. Set on a generous 1/2 acre lot, this home is an ideal starter or downsize opportunity with nothing left to do! The fully renovated interior offers a functional layout featuring brand new kitchen with luxurious quartz countertops and open living space perfect for entertaining. Tons of upgrades, too many to list! The newer vinyl windows let in loads of natural light, and a durable metal roof was installed in 2015 for peace of mind. Outside, enjoy the brand new oversized 23' x 25' detached garage offering plenty of storage or vehicle parking. This property offers privacy, luxury, simplicity and a location that can't be beat! Book your viewing today! 48 hour irrevocable on all offers. (id:19720)
Grape Vine Realty Inc.
60 Sable Run Drive
Ottawa, Ontario
Welcome to this sought after bungalow community where lifestyle meets low maintenance living. Built by Holitzner, this quality home showcases timeless craftsmanship and a thoughtful layout designed for everyday comfort.Start your morning with coffee on the charming front porch or unwind in the evening with a glass of wine. Inside, soaring ceilings, a spacious entryway, and abundant natural light create an inviting atmosphere. The open concept kitchen connects seamlessly to the dining and living areas, making it ideal for both casual living and entertaining. A cozy natural gas fireplace anchors the living room, while patio doors extend the space to a sunny back deck with a retractable awning that provides shade on warm summer days.Both the front and back yards are equipped with an inground sprinkler system, ensuring effortless upkeep and consistent curb appeal. The primary suite includes a walk in closet and a private ensuite with a walk in shower. A versatile second bedroom currently serves as a home office but can easily accommodate a queen sized bed. Convenient main floor laundry, a private driveway, and an oversized garage add to the comfort and ease of daily living.This community offers more than just a home, it offers a lifestyle. Parks, public transit, and shopping are all close by, making it easy to enjoy morning walks in nearby green spaces, quick access to transit, and all the essentials just minutes from your door. (id:19720)
Engel & Volkers Ottawa
40 Fanning Street
Carleton Place, Ontario
Welcome to this 2021 built Cardel Nichols Elevation A3, located in the sought-after Millers Crossing community of Carleton Place. Offering over 2,800 sqft of above-ground living space, this corner-lot property combines thoughtful design, extensive upgrades, and a prime location close to everyday amenities. The open-concept main floor features a chefs kitchen with stainless steel appliances, upgraded cabinetry, quartz countertops, undermount LED lighting, a walk-in pantry, and an oversized island with adjoining dining area. The kitchen flows seamlessly into the great room, highlighted by soaring 11 ceilings, sunlit floor-to-ceiling windows, and a sleek tiled gas fireplace with a modern mantel. Two large flex rooms, a mudroom, and a powder room add versatility and convenience on this level. Upstairs, the extended primary bedroom includes a walk-in closet and a luxurious 5-piece ensuite with private toilet enclosure. Three additional well-sized bedrooms, laundry room with custom cabinetry, and a full bathroom complete the second floor. This home showcases over $64,000 (before tax) in builder upgrades, including $32,000 in design enhancements such as upgraded hardwood flooring, premium carpeting, kitchen cabinetry, 8 interior doors, and quartz countertops throughout, along with $32,000 in structural upgrades including the premium corner lot, extended primary bedroom, and second flex room. The exterior offers a double-car garage with driveway space for 4 additional vehicles, a spacious fenced backyard (2023 @ ~$11,000), and close proximity to Millers Crossing Park just a 1-minute walk away. Everyday shopping is less than 5 minutes by car at Walmart Supercentre, Loblaws, and Home Depot, with quick access to Highway 7 and only 21 minutes to Kanata. (id:19720)
Exp Realty
287 Macoun Circle
Ottawa, Ontario
Welcome to 287 Macoun Circle! This inviting 3-bedroom home sits in the heart of a welcoming, family-oriented neighbourhood where kids can walk to nearby schools, play in beautiful parks and enjoy easy access to shops, restaurants and everyday conveniences. Whether you're starting out, settling down, or looking to simplify, this home is a wonderful fit for first-time buyers and downsizers alike. Its comfortable layout, manageable size and affordable price make it an easy place to imagine yourself living and growing. 287 Macoun Circle isn't just a house its a warm and affordable place to call home. Homes in this area don't come up often, don't miss out on this great opportunity. (id:19720)
Coldwell Banker Rhodes & Company
8 Hyannis Avenue
Ottawa, Ontario
This welcoming single-family home sits on a generous lot in the highly desirable and well-established community of Old Barrhaven, just steps from schools, parks, recreation facilities, public transit, and shopping. Offering over 2,100 square feet of thoughtfully designed living space, the main floor showcases an open-concept layout with an entertainers kitchen, complete with an oversized granite-topped island. The inviting family room is both comfortable and versatile, featuring expansive windows and a natural gas fireplace. Upstairs, the impressive primary suite offers a private ensuite and walk-in closet. Additional highlights include a double car garage and a backyard with plenty of room to enjoy outdoor living. This home has been meticulously maintained with numerous updates: all new windows (2022), furnace (2022), front and back doors (2024), bamboo flooring (2014), and a modernized kitchen (2013). Come discover everything this cherished home has to offer! (id:19720)
Royal LePage Performance Realty
3 Sutton Place
Ottawa, Ontario
Lovely original 3 bedroom 1.5 bathroom bungalow in popular neighbourhood of Fisher Heights, known for its parklike setting + mature landscaped lots. Situated on a gorgeous 75 x 100 ft lot steps to Fisher Heights Park + Community Centre, and close to schools (notably Algonquin College), Villa Marconi, public transit and shopping amenities. Main Level features beautiful strip hardwood flooring throughout, original kitchen with functional breakfast area, "L" shaped Living/Dining Room Area accented by brick wood burning fireplace + large Bay Window. Main Level also features 3 spacious bedrooms + 4 Pce Main Bathroom. Primary Bedroom features plenty of closet space + 2 pce Ensuite Bathroom. Unfinished Lower Level is high and dry and features Laundry Area + tons of Storage. Single Carport + huge Front + Back Yards. Roof replaced (2013), Furnace replaced (2014), Front + Basement Windows replaced (2020). This home is a Blank Canvass and offers a Buyer the opportunity to realize the property's full potential! Incredible investment potential + prime location represent excellent value! (id:19720)
RE/MAX Hallmark Realty Group
910 Bolton Road
North Grenville, Ontario
WELCOME TO 910 BOLTON RD. You'll never want to leave this fabulous country retreat , but if you do, its just 15 minutes to the charming village of Merrickville, 20 minutes to Kemptville, or less than 30 minutes to Hwy 401 and Brockville. Professionally renovated in 2024 by Alicia Hewitt Interiors, this home features custom cabinetry including a coffee bar, a freshly painted interior with a custom color scheme, new tile and engineered hardwood flooring, and all-new interior doors and baseboards. The only untouched room is the stunning library, located just to your right as you enter. Enjoy the fully equipped pool room with a dual wood fireplace leading to the bright indoor pool (all equipment included), all new windows and door in 2021 Pool Conditioner with External Condenser unit to control water and air temperature (2020) ,complete with a convenient washroom. Upstairs, you'll find three spacious bedrooms, the primary bedroom with an ensuite featuring heated floors and huge walkin closet. The property has been pesticide- and weed killer-free for over 20 years and offers wild fruits like grapes, blackberries, rhubarb, and newly growing gooseberries, perfect for canning. Exterior updates include a re-shingled roof in 2012 with a 50-year transferable warranty and new eaves troughs with gutter guards installed the same year. The fully fenced backyard boasts a separate dog run and a large deck with access to the kitchen and pool area. The expansive unfinished basement offers endless possibilities for customization. Enjoy year round comfort with the closed Loop Geo-Thermal Heat Pump (replaced with new model in 2023, still under warranty) Hydro monthly average is $800. No other utility costs. (id:19720)
Royal LePage Team Realty
38 Marchvale Drive
Ottawa, Ontario
Welcome to an extraordinary retreat in prestigious Marchvale Estates, where over 4,100 sq. ft. of luxury living awaits on more than 3 acres of impeccably landscaped, private grounds. This custom-built residence combines timeless elegance with thoughtful family design, offering 5 bedrooms, 4 bathrooms, and a layout that perfectly balances everyday comfort with grand entertaining. Set back from the road along a picturesque tree-lined circular driveway, the home makes a striking first impression. A 3-car garage, dual front entrances, and dual staircases add both sophistication and multi generational living potential. Inside, natural light pours through abundant bay windows, showcasing sweeping views of the grounds. Three patio walkouts seamlessly connect indoor living spaces to the serene outdoors. The home boasts soaring 9ft ceilings, rich hardwood and ceramic floors, and a chefs kitchen. Formal and casual living areas offer flexibility for gatherings of any size, while a main-floor bedroom or office provides privacy and versatility. Upstairs, the lavish primary suite is a private sanctuary, complete with a spa-inspired 5-piece ensuite. A second private suite with its own ensuite and walk-in closet includes an adjoining bonus room; ideal for a playroom, media room, dressing roon, or teen retreat. Two additional bedrooms complete the family-friendly upper level. The fully finished lower level expands the living space beautifully with new flooring, direct access to the garage, ample storage, a bar and endless possibilities for a home gym, rec room, or guest accommodations. A geothermal system ensures year-round comfort with impressive energy efficiency. Outdoors, an irrigation system ensures lush, low-maintenance grounds, perfect for play and relaxation alike. Ideally located just 5 mins from Kanatas high-tech hub, top schools, golf & everyday amenities. With quick access to Highway 417, this estate offers the ultimate blend of privacy and convenience. (id:19720)
Royal LePage Team Realty
21 Fossa Terrace N
Ottawa, Ontario
Discover this beautifully upgraded, highly sought-after 2022-built Minto "Kinghurst" home nestled in the vibrant Quinns Pointe community of Barrhaven's south end. This 30-foot single-family gem boasts contemporary design with thoughtful finishes perfect for families seeking modern comfort and style. Step through the front door into an inviting open-concept main floor bright, functional, and designed for todays lifestyle. The heart of the home features a flexible living space, ideal for entertaining or cozy evenings at home. Upstairs, three spacious bedrooms await. The primary suite indulges with a spa-like ensuite that showcases a luxurious walk-in shower, your personal retreat. Both full bathrooms are outfitted with double sinks, emphasizing convenience and elegance throughout. Outside, a fully PVC-fenced backyard provides privacy, clean lines, and low maintenance perfect for kids, pets, and entertaining in style. Downstairs, the unfinished basement presents a true blank canvas, featuring a full bathroom rough-in for your future vision whether you dream of a rec room, home office, or in-law suite, the possibilities are yours. Location is everything: Quinns Pointe is a master-planned, family-centered community surrounded by parks, green spaces, and nature trails. Residents enjoy easy access to excellent schools, shopping, transit, and recreational amenities all just minutes away. (id:19720)
RE/MAX Absolute Walker Realty
90 Porter Street
Ottawa, Ontario
NO rear neighbours! Backs onto green space complete with south west exposure! This SPECIAL home has a beautiful feel inside because of all the EXTRA windows that really let the outside in! With all sorts of structural upgrades this is a one of kind home! Spacious open tiled foyer, you can see the entire main floor upon entering the home, so open & happy! This floor plan allows for maximum square footage on the main level as the staircase is at the back of the home along with a stunning wall of windows The kitchen is beautiful & super functional. Every square inch was maximized with functionality in mind. The huge island seats 4 easily. The formal dining room is surrounded by windows & perfectly placed beside the kitchen- could also be an office or playroom if a formal space isn't needed. There is a large balcony off the main floor that is flooded with sunshine all afternoon right into the evening. The powder room walls are tiled giving this space an elevated look. The primary is a real treat, not only does it have 2 massive windows to showcase the beautiful trees in the back but it has a gas fireplace making this retreat extra special! Oversized shower with a bench in the ensuite, dual sinks and quartz countertops! The LARGE second bedroom has cathedral ceilings & could be used as a family room if only 2 bedrooms is needed. 2nd level laundry. FULLY finished walk out lower level is so open & bright - could be a 4th bedroom or a fabulous family room.. many living options within this home. The screened in porch is a VERY rare find- enjoy 3 seasons out there & feel like you are a million miles from the city! There are several spaces to enjoy the outdoors.. the covered front porch, a balcony & the screened in porch! This home has a very very welcoming feeling! (id:19720)
RE/MAX Absolute Realty Inc.
18 - 2640 Draper Avenue
Ottawa, Ontario
Welcome to this beautifully updated condo townhome in a family-friendly neighbourhood close to everything. Parks, schools, shopping, Algonquin College, public transit, Queensway Carleton Hospital, IKEA, and Bayshore Mall are all just minutes away.Plenty of natural sunlight fills every room in this home, which features no carpet throughout. The second floor offers two spacious bedrooms and a full 4-piece bathroom. The main floor, basement, and stairs have been fully renovated, showcasing modern finishes and durable luxury vinyl flooring.The main level features a modern open-concept kitchen with quartz countertops, an attached water purifier, and brand-new appliances including refrigerator, over-the-range microwave, dishwasher, cooking range, and dryer. The finished lower level expands your living space with two additional bedrooms, a newly renovated 3-piece bathroom, and in-unit laundry. Major updates include a new roof (2022) and new windows (2023), offering peace of mind for years to come. Located within walking distance to both elementary and high schools, as well as Morrison Park and a large open playground perfect for morning or evening walks. This home combines comfort, style, and convenience in an unbeatable location. (id:19720)
Exp Realty
6908 Gallagher Road
Ottawa, Ontario
THIS HOME SHOWS LIKE NEW - fully renovated by Lagois Design & Build; 5-bedroom retreat with 3.59 acres of privacy, character, and style. Located in North Gower - Ottawa's best kept secret; this property is close to the Marlborough Forest, a 20,000-hectare natural playground with wildlife, trails, hunting, and year-round outdoor recreation, and the Rideau River all within the Nations Capital Region. The all-brick home is set back from the winding and picturesque Gallagher Road, with a circular driveway, front porch, and two spacious decks aprox 4000 sq.ft. of finished space. The property features a red gambrel-roof barn that doubles as a garage, a heritage log-style wood hut, a lean-to, raised garden beds, and mature perennial gardens. Inside, brand new Logs End hickory floors shows off quality craftsmanship throughout the home. The custom Deslaurier kitchen features walnut and maple cabinetry, quartz counters, and Professional series appliances. The main level also offers a large mudroom, built-ins, a flexible office/hobby room, and a bedroom with its own nearby entrance ideal for guests or multigenerational living. Upstairs, a solid-oak spiral staircase leads to the primary suite that features a five-piece ensuite with bay window overlooking the backyard. A spacious landing connect three additional bedrooms, a separate 4 piece bathroom and the second-floor laundry complete this level. The lower level offers two expansive rooms with a walkout and bathroom rough-in. It's perfect for a granny suite, home business, fitness studio, or family retreat. A rare blend of privacy, craftsmanship, and modern upgrades - shows like a new home! Open House: Sunday, October 5, 2025, 2-4 PM. Flexible possession. **Be sure to check out the property video** (id:19720)
Kemptville Homes Real Estate Inc.
30 Belvedere Crescent
Ottawa, Ontario
Overlooking gardens of historic Rideau Hall, discover an elegant home updated with thoughtful luxuries. In the heart of New Edinburgh/Lindenlea, take scenic pathways to restaurants, cafes, and boutiques. Immaculately landscaped private patio and Chef's kitchen with gas stove, grand island, wine fridge and custom-built cabinets are perfect hosting partners. Warm open living and dining space: Maple hardwood floors, Sonos-ready speaker system, & gas fireplace. Private balcony overlooks Governor General's residence. Primary bedrm with spa-like ensuite. Second bedroom, spacious closet. Soaker tub with jets in main bath. Sophisticated home office or bedroom with built-in desks. Lower level boasts second entrance, heated floors, family room, powder room, extra storage and access to indoor garage. Outdoor guest parking for two. Live in a home crafted for hosting and relaxing. Swift commute to Global Affairs and city's business hub. Walk to great schools and parks. Minutes by car to Byward Market. (id:19720)
Royal LePage Team Realty
56 - 710 Coronation Avenue
Ottawa, Ontario
Open House: Sunday, 5 October, from 2:30 pm to 4:00 pm. Welcome to 56-710 Coronation Avenue, a stylishly renovated end-unit townhouse tucked into a quiet condominium community in the highly desirable Riverview Park neighbourhood. This home offers the perfect mix of modern upgrades, space, and convenience. Ideally located just minutes from Trainyards shopping, St. Laurent Centre, VIA Rail, the General & CHEO hospitals, excellent transit, and only a 10-minute drive to downtown. A dramatic skylight above the staircase fills the home with natural light. The contemporary eat-in kitchen features stainless steel appliances, ample cupboard and counter space, and updated tiled bathrooms. Hardwood flooring throughout the bedrooms, along with California shutters and a cozy gas fireplace in the living and dining room, create a warm and inviting atmosphere. Upstairs, the enormous primary retreat offers a private 3-piece en-suite. The finished basement adds even more living space with a spacious rec room, laundry area, and plenty of storage. Additional features include an attached garage with inside entry, convenient visitor parking next door, a newer furnace and central air (2009), roof (2013), and insulated garage door (2015). Make this Riverview Park gem yours today! (id:19720)
One Percent Realty Ltd.
165 Saltspring Private
Ottawa, Ontario
Welcome to Saltspring Private in the heart of Bridlewood. Nestled on a quiet, cul-de-sac across from a park and soccer field, this home blends functionality, comfort, and a family-friendly setting. With quick access to Old Richmond Road and nearby schools, shops, and amenities, the location is both convenient and inviting. The grand foyer, with its tile flooring and semi-spiral staircase, sets a welcoming tone and leads into the open-concept main floor. Here, you'll find a dining room, a living room with a gas fireplace, and a versatile flex space. The kitchen offers stainless steel appliances, plenty of cupboard and counter space, a breakfast bar, and a walk-in pantry. Sliding doors extend the living area to a spacious deck with gazebo - ideal for family meals or relaxing outdoors. A powder room and access to the double garage complete this level. Upstairs, a large landing connects to four comfortable bedrooms. The primary suite features double doors, a walk-in closet, and a bright ensuite with double sinks, a soaker tub, and separate shower. A second bedroom also includes a walk-in closet, and a full bathroom serves the other rooms. The fully finished lower level adds impressive living space, including a dedicated home theater room wired for surround sound, also boasting a stunning stone accent wall with electric fireplace and large hanging doors for privacy. The lower level also has a gym/flex room with double pocket doors, large windows, pot lights throughout, and a laundry area with storage. Outside, enjoy a fully fenced backyard with a large deck and stairs leading to the green space - perfect for play, gardening, or entertaining. This move-in ready home offers a thoughtful layout, flexible living spaces, and a great location - an excellent choice for families looking to settle into Bridlewood. (id:19720)
Royal LePage Integrity Realty
H - 70 Jaguar Private
Ottawa, Ontario
Tucked away in a quiet corner of a well-kept community, this stylish 2-bedroom, 2-bathroom condo offers the perfect mix of privacy, sunlight and modern design. Located on the peaceful rearside of the building with no rear neighbours, it is a serene retreat just steps from schools, parks, trails and public transit. Inside, the open-concept layout welcomes you with upgraded laminate flooring and large windows that fill the space with natural light. The kitchen features classic white cabinetry, a central island with breakfast bar seating and a smart flow into the living and dining areas ideal for both entertaining and everyday life. The primary bedroom includes a walk-in closet and private 3-piece ensuite, while the secondary bedroom sits beside the full 4-piece main bath, perfect for guests, family, or a home office setup. Painted in neutral tones, the entire unit feels fresh and move-in ready, offering all the style of a new build without the wait. Step out onto the covered balcony and enjoy your morning coffee or evening wind-down in peace. With included parking, this home checks all the boxes for comfort and convenience. Beyond your door, enjoy a location that's truly hard to beat: walking distance to public, Catholic, and French schools, nearby parks and trails, and a tranquil community pond. Whether you are starting out, downsizing, or looking for a turn-key investment, this is a condo you will be proud to call your own! Schedule a private viewing today! (id:19720)
Exp Realty
747 Namur Street
Russell, Ontario
Welcome to 747 Namur Street, a stunning END UNIT townhome in the desirable community of Embrun. This Valecraft Lewis model offers over 2,100 square feet of thoughtfully designed living space, plus a harmonious palette of carefully selected, complementary finishes. The open-concept main floor showcases hardwood flooring, a welcoming foyer with a closet and built-in storage bench, upgraded pot lights, and a convenient powder room. The spacious kitchen truly is the heart of the home including modern finishes, ample cabinetry, a pantry, and an oversized island with breakfast bar. Upstairs, the spacious primary bedroom includes access to a charming, private balcony, perfect for relaxing and enjoying the view. You also have a 4-piece ensuite with double vanities and a glass-enclosed shower. Two additional well-sized bedrooms with their own walk-in closets, a stylish four-piece bathroom, and a conveniently located laundry area complete the second level. The builder-finished basement offers abundant storage, a bathroom rough-in, and versatile space ready to suit your lifestyle needs. The partially fenced backyard is perfect for summer enjoyment. Book your showing today. (id:19720)
Avenue North Realty Inc.
799 Quinlan Road
Ottawa, Ontario
Welcome to this charming 3-bedroom, 2-bathroom detached home, ideally situated on a quiet, tree-lined, family-friendly street in sought-after Elmvale Acres. Sun-filled rooms create a warm and inviting atmosphere, while recent updates include new bathroom lower level (2025), windows (2021) and furnace (2020) for peace of mind. The large lot provides plenty of space for children to play or for entertaining family and friends. Enjoy the convenience of being within walking distance to excellent schools, parks, green spaces, and recreation. Hospitals, the Science & Tech Museum, plus a wide variety of shopping and dining options are just minutes away. A wonderful opportunity to own a true family home in one of Ottawa's most desirable neighbourhoods. A smart move! (id:19720)
Exit Excel Realty
161 Rugosa Street
Ottawa, Ontario
Immerse yourself in this exquisite four-bedroom, four-bathroom detached home nestled on an expansive corner lot in the desirable community of Half Moon Bay, Barrhaven.Upon entering the main floor, you will be greeted by a spacious Foyer and inviting office or den, seamlessly transitioning into an open concept dining and kitchen area. The living room boasts a linear fireplace and a cathedral ceiling, creating an elegant ambiance. Hardwood floors and smooth ceilings add a touch of sophistication.The chefs kitchen is designed with precision and elegance, featuring quartz countertops, a gas stove, premium stainless steel appliances, an elegant backsplash, two-tone kitchen cabinets, and more.The second floor comprises four generously sized bedrooms, equipped with a walk-in closet's. The primary ensuite bathroom offers a relaxing retreat with Ample Room for King Size Bed. Primary Ensuite Features 60 inch Upgraded Glass Shower and Double Sink Vanity With Quartz Countertops, while the shared main bathroom provides convenience.The finished recreation room consists of Full Bathroom and offers ample space for family gatherings, gym or kids toy room or can be transformed into a dedicated fitness area or a media room provides an ideal setting for entertainment.The spacious backyard features an oversized deck, a lookout basement grading, and additional side brick, enhancing the corner lots premium appeal.This exquisite home boasts over $70,000 in comprehensive upgrades, ensuring an unparalleled level of comfort and sophistication. (id:19720)
Avenue North Realty Inc.
10 - 31 Malvern Drive
Ottawa, Ontario
Great Value in Barrhaven only 2 owners since 1977! Welcome to this 3-bedroom, 2-bathroom townhome condo with parking, located in a highly walkable Barrhaven neighbourhood close to schools, parks, shopping, and transit. The main level features hardwood floors that flow through the dining room and sunken living room, with a walkout to a private side yard complete with a storage shed and lovely mature tree. Hardwood continues on all staircases and the upstairs hallway. Escape to your large primary room with wall of closets. The home has been freshly painted for the new owner. Recent updates include a new roof (2024), fencing (2022), powder room (2020) paint (2025) and a furnace serviced in 2024. Additional parking spaces may also be available to rent for $50/month (buyer to confirm waitlist availability). An affordable opportunity in a fantastic location perfect for first-time buyers, investors, or down-sizers alike! All exterior improvements, landscaping, snow removal, parking, exterior building insurance, common area expenses and water included in the $420.00 a month condo fee. (id:19720)
Royal LePage Team Realty
21 Pattermead Crescent
Ottawa, Ontario
Welcome Home! This beautifully maintained 2-storey house in Hunt Club area blends style, comfort and practicality in a family-friendly package. Step inside to a carpet-free home with quality hardwood and engineered flooring throughout. The renovated open-plan kitchen/dining area is a chef's delight with stainless steel appliances, double ovens, expansive quartz counters and full-height cabinetry. Lots of storage! Spacious living room has a bright bay window. For your convenience, full laundry/mudroom is located on the main level across from garage door entrance. And for your family's enjoyment, main level has a separate family room with fireplace and patio doors to the private backyard. Landscaped, premium corner lot has fenced back yard - great for family fun! There are both lawn & deck areas (composite decking) as well as a pergola and raised garden boxes for growing veggies. The front porch has been enlarged to make a generous patio area of interlock stone - room to entertain friends & family or just stretch out on a lounge chair with a cup of tea and a book. Upstairs, your primary bedroom is your retreat: spacious with a full wall of wardrobe closets and a luxurious, newly renovated ensuite with heated floors, deep soaker tub, double sinks and sparkling tile & glass shower. Also on the 2nd level, 2 more bedrooms and a recently renovated family bathroom with generously sized walk-in shower and heated floor. Family-friendly, move-in ready, and waiting for you! 21 Pattermead Cres. has easy access to Hunt Club Rd, Riverside Dr, Prince of Whales Dr, Bank St. and Greenboro Park & Ride, a short walk to LRT, close to Careleton University as well as shopping, schools and parks nearby. (id:19720)
Bennett Property Shop Realty
5702 Ferdinand Street
Ottawa, Ontario
Welcome to this beautifully designed three-bedroom, two-bath bungalow set in the heart of the charming village of Osgoode. Thoughtfully laid out with an open-concept living room and kitchen, this home is filled with abundant natural light from its many windows, creating a warm and inviting space.The kitchen offers walkout access to a side deck(2025)perfect for barbecuing & a bright three-season sunroom overlooking the private backyard. From the sunroom, step out to the back deck(2014) and above-ground swimming pool, making this home ideal for both relaxing and entertaining.The main floor also features two well-sized secondary bedrooms, a four-piece main bath(2020), & a spacious primary suite complete with a walk-in closet, three-piece ensuite(2022), and direct access to the back deck and pool area. Convenient main floor laundry and access to the fully insulated & heated(2022) two-car garage add function and ease to everyday living. Downstairs, the finished basement expands your living space with a large rec. room(2022) & an oversized storage area, providing plenty of flexibility for your families needs. Offering comfort, space, and a wonderful blend of indoor and outdoor living, this home is a true gem in a friendly, small-town setting. Roof 2025, main floor flooring 2024, main floor painted 2025, pressure tank 2025, kitchen backsplash 2025, storage room subfloor 2024/2025. (id:19720)
Innovation Realty Ltd.
119 Kincardine Drive
Ottawa, Ontario
Welcome to 119 Kincardine Drive, a beautifully updated middle-unit townhome located in a desirable Kanata neighbourhood. Featuring a bright and functional layout, this home showcases fresh finishes and thoughtful updates that make it truly move-in ready. The main floor offers open-concept living and dining areas with stylish flooring and large windows, creating a warm and welcoming space. The modernized kitchen provides ample cabinetry and a comfortable layout for everyday living and entertaining. Upstairs, you'll find spacious bedrooms, including a comfortable primary retreat, while the lower level offers a versatile finished space ideal for a family room, office, or play area. Enjoy a private backyard, perfect for summer evenings or weekend gatherings. Conveniently located close to schools, parks, shopping, and transit, this home is ideal for families or professionals looking for both comfort and convenience in one of Kanata's most popular communities. (id:19720)
Solid Rock Realty
B - 29 Springfield Road
Ottawa, Ontario
**OPEN HOUSE MOVED TO SUNDAY, OCTOBER 5th from 1-3pm** Chic, stylish, and inspired by classic NYC brownstones, this beautifully maintained Upper 2-bedroom townhouse is just steps from Beechwood Avenue. The light-filled main floor features soaring 9' ceilings, radiant heated engineered hardwood floors, LED lighting throughout, and a cozy gas fireplace framed by custom built-ins with exquisite glass shelves. The open-concept layout includes a modern kitchen with granite counters, a gas stove, island seating, and eye-catching glass pendant lights. Step out to your private rear balcony oasis - perfect for relaxing or entertaining, complete with extra storage. Upstairs, the spacious primary bedroom boasts two well-appointed closets, a luxurious 4-piece ensuite, and French doors leading to a second private balcony retreat. The second bedroom features oversized windows, a custom closet, and a built-in Murphy bed, making it ideal as a guest room or home office. A second full bathroom and in-unit laundry with Blomberg washer/dryer add to the convenience. Located in a vibrant walkable neighbourhood near shops, restaurants, Stanley Park, and Global Affairs. Easy access to downtown and a short walk to Rideau Hall Grounds or a meal at Tavern on the Falls with friends. A rare opportunity to enjoy refined urban living in one of Ottawa's most sought-after communities. Recently updated: front concrete stairs, freshly painted stair handrails and balcony railings. Bosch Silence Plus dishwasher (4 yrs old), newer vanity in 2nd bathroom (2024). Features include: surround sound in living room, retractable screen on main balcony, storage shed on main balcony, interior painted with high quality Sherwin Williams washable paint. Pets are welcome (certain restrictions apply). No smoking inside/outside. Condo fees cover: building insurance, water/sewer, maintenance & repairs, landscaping, snow removal, reserve fund. (id:19720)
RE/MAX Hallmark Realty Group
1601 Shauna Crescent
Ottawa, Ontario
Welcome to 1601 Shauna Crescent, a beautiful ~ 1750 sqft above grade bungalow in the highly desirable, Greely Creek Estates. Situated on a private, tree-lined, corner lot, this spacious 3+1 bedroom, 2 full bathroom home offers the perfect mix of comfort, functionality, and room to grow. From the moment you arrive, you'll notice the incredible curb appeal and professional landscaping. The heart of the home features a bright, open-concept layout with a striking double-sided fireplace, separating the dining and living rooms and allowing a cozy fire in both rooms. These two rooms are flooded with natural light due to the large windows. The sprawling main floor has an oversized primary bedroom containing TWO closets and a 4 piece ensuite bathroom. Additionally, you will find two more generously sized bedrooms with another full 4pc bathroom. The main floor laundry, generous living spaces, and a seamless flow for everyday living and entertaining. One of the standout features of this home is the oversized garage, with soaring ceilings and a huge door, making it ideal for hobbyists, car lovers, or anyone who needs room for toys, tools, or storage. The finished basement is a true bonus, offering a fourth bedroom, a bar area, home gym, and plenty of room for relaxation or entertaining. Whether you're hosting friends, working out, or enjoying a quiet movie night, this lower level is built for versatility. Located in Greely Creek Estates, known for its peaceful setting and family-friendly atmosphere, this is your opportunity to secure a place in an established and growing community. With trails, parks, schools, and local amenities just minutes away, this property offers the lifestyle you've been looking for. Don't miss your chance to get into Greely Creek Estates and enjoy the space, style, and comfort you deserve. (id:19720)
RE/MAX Absolute Realty Inc.
20 Gary Avenue
Ottawa, Ontario
This beautifully updated bungalow in family-friendly Manordale is perfectly positioned for quick and easy access to different areas of the city. Set on a spacious corner lot and surrounded by mature trees, this home offers nearly 2,000 sq. ft. of total living across two levels. The main level features a bright and inviting layout, beginning with a generously sized living room highlighted by a full-height stone fireplace, recessed lighting, and a large picture window. The adjoining dining area is perfect for gatherings, while the renovated kitchen has sleek black cabinetry, quartz countertops, and stainless steel appliances. The three bedrooms on the main level include a well-sized primary suite with private access to a 2-piece ensuite as well as an updated shared bathroom with a walk-in glass shower just down the hall. The fully finished lower level has a spacious and well-lit recreation room thanks to recessed lighting throughout, making it ideal for a media setup, games room, or a home gym. A framed room with electrical would make for a great future bathroom, while the storage area with a workshop and laundry area adds to the home's versatility! Outdoors, a tall cedar hedge ensures privacy for the rear and side yards, offering plenty of space for gardening, entertaining, or play. Located on a quiet, tree-lined street, 20 Gary Avenue offers quick access to Merivale Road's shops, restaurants, and cafés, while also being near excellent schools, parks, and community centres. Easy access to Highway 417, Hunt Club Drive, and Woodroffe Ave ensures seamless commuting across the city. This move-in-ready home is your chance to live and invest in this spectacular community! Some photos have been virtually staged. (id:19720)
Engel & Volkers Ottawa
1609 Westhall Way N
Ottawa, Ontario
Bright, Modern & Move-In Ready!Welcome to 1609 Westhall Way, a stunning 3-bedroom, 2.5-bathroom home in the highly sought-after Emerald Meadows community. This property perfectly combines comfort, style, and convenience for todays modern family.The open-concept main level features gleaming hardwood floors, smooth ceilings, and a spacious living/dining area with direct access to a private backyard patio. The chef-inspired kitchen showcases upgraded quartz countertops, abundant cabinetry, a sleek hood fan, stainless steel appliances, and a stylish backsplash.Upstairs, youll find three generous bedrooms, including a serene primary suite with a spa-like ensuite boasting a Roman tub. All bathrooms feature upgraded quartz countertops for a touch of luxury.The fully finished lower level offers a warm and inviting retreat with a gas fireplace and large windows that flood the space with natural lightperfect for family gatherings or movie nights. Elegant details throughout include pot lights, chandeliers, and upgraded fixtures.Parking is never an issue with a single-car garage and an expanded interlocking driveway that accommodates up to 4 vehicles. Outside, enjoy a well-maintained yard with a fabricated gazebo and outdoor furniture includedideal for summer evenings, BBQs, and relaxing with friends.Located in a family-friendly neighborhood with nearby parks and trails, this home is within walking distance of Bridlewood Elementary, New Fernbank High School, Shingwakons PS, and Maurice Lapointe. Everyday essentials are just minutes away at Metro, Superstore, Walmart, LCBO, and more. With excellent transit and quick access to major highways, commuting is a breeze.Move-in ready and pre-inspected for your peace of mindthis is the perfect home to start your next chapter in a vibrant and welcoming community. (id:19720)
Innovation Realty Ltd.
55 Willow Glen Drive
Ottawa, Ontario
Welcome to your dream home! Nestled in the desirable neighborhood of Bridlewood, this stunning four-bedroom, four-bathroom residence offers an abundance of space and natural light, making it the perfect retreat for families and entertaining. As you enter, you're greeted by a formal living and dining room that basks in sunlight, creating a warm and inviting atmosphere. The heart of the home is the spacious eat-in kitchen, which overlooks a sunken family room equipped with a charming wood-burning fireplace perfect for cozy evenings. Large patio doors provide seamless access to your private backyard, where you can unwind in peace and tranquility with no neighbors behind you. This beautifully appointed home also boasts a partially finished lower level, ideal as a secondary family room or entertainment space. Imagine game nights, movie marathons, and more in this versatile area that adds even more functionality to your living space. Recent upgrades ensure that this home is move-in ready, including brand-new carpet on the staircase, main, and second floors (2025), a new dishwasher (2025), stylish light fixtures (2025), an air conditioning unit (2025), and an automatic garage opener (2025) among other enhancements. Conveniently located close to shopping, parks, and top-rated schools, this property is perfect for families seeking both comfort and accessibility. Don't miss this opportunity to own a beautiful home in a thriving community! Schedule your viewing today and step into your future in this fantastic Bridlewood residence! 48 hours irrevocable on all offers. Some photos virtually staged. (id:19720)
RE/MAX Hallmark Realty Group
121 Daglan Crescent
Ottawa, Ontario
Welcome to 121 Daglan Crescent, a spacious five-bedroom, four-bathroom single-family home with a double garage located in one of Orleans most desirable neighbourhoods. Offering over 3,300 square feet of living space, this home is ideal for families looking for comfort and functionality. The main level features a bright open foyer leading to a large living and dining area with hardwood flooring, a family room with a cozy fireplace, and an open-concept kitchen complete with ample cabinetry, a breakfast bar, and an eat-in area overlooking the backyard. A convenient main floor bath and additional living space complete this level. Upstairs, you will find four generously sized bedrooms including a primary suite with a walk-in closet and spa-like ensuite. The additional bedrooms share two full bathrooms and a laundry room is also located on this level for added convenience. The fully finished basement offers a spacious recreation room, an additional bedroom and full bathroom, and plenty of storage space, making it perfect for a home theatre, gym, or guest suite. Central vac for added convenience.The exterior includes a private backyard and gas BBQ hookup. Located close to schools, parks, shopping, restaurants, and public transit, this home combines space, versatility, and location to create the perfect family property. (id:19720)
Exp Realty
3 Buttonwood Trail
Ottawa, Ontario
This SOLID Iber CLASSIC home has been so well loved by 2 long time owners & backs onto a walking trail! 60 foot frontage, FULL brick surround, the entire driveway & walkway to the home is interlocked and it is in PRISTINE BEST condition, NEW roof 2022 & insulated garage doors that just to add to the GORGEOUS curb appeal The backyard offers an English garden that comes from years of nurturing, the perfect towering cedars provide an abundance of privacy! Spacious tiled foyer. This home has a formal living room with a bay window & the formal dining room window overlooks the backyard & offers easy access to the kitchen! ALL NEW appliances, granite countertop, marble backsplash, lots of antique white custom cabinetry, loads of pots & pan drawers- there is so much detail in this kitchen.. it's a MUST see! The breakfast area is surrounded by windows, an absolutely STUNNING room! In the family room you will find a WOOD burning fireplace, wainscoting, French doors & new patio doors that lead to the back garden! The main level has a OVERSIZED mudroom/ laundry room! Hardwood stairs with white risers guide you to the 2nd level! The 5 piece ensuite has a claw foot tub, a new vanity with dual sinks & separate shower! In the FULLY finished lower level you will find a good size rec room, 2 piece bath, LEGAL 5th bedroom & games room plus an ample amount of storage! Most windows replaced, furnace & AC 2012 INCREDIBLE landscaping & patio in the North West facing backyard. (id:19720)
RE/MAX Absolute Realty Inc.
1374 County 7 Road
North Dundas, Ontario
Welcome to this charming bungalow set on a private 0.52 acre lot, offering peace, comfort, and plenty of space both inside and out. With 3 bedrooms and 2 bathrooms, this home combines character with practical updates, making it a wonderful choice for families or those seeking a quiet retreat.The main living area features beautiful wood cathedral ceilings in the living room and kitchen, filling the space with natural light and warmth. The kitchen offers plenty of workspace for cooking and entertaining, while the bathroom includes a classic clawfoot tub perfect for relaxing. Downstairs, the finished basement provides even more room to enjoy, with a large rec room, an additional bedroom, and ample storage. It's an ideal setup for guests, a home office, or family movie nights. Step outside to your own private oasis. A large deck with gazebo complete with electricity for a fan and lights sets the stage for summer gatherings. The enclosed garden area is perfect for growing your own vegetables or flowers, and the surrounding trees offer a sense of privacy and seclusion. Recent updates include windows (2018), standby generator (2018) for peace of mind, and a new furnace (2025) for comfort and efficiency. Only minutes from local amenities yet tucked away in a tranquil setting, this home is a true blend of country charm and everyday convenience. (id:19720)
Exit Realty Matrix
15 Rosemeade Place
Ottawa, Ontario
Located in the HIGHLY DESIRABLE Centrepointe community on a QUIET crescent, this BEAUTIFUL home delivers curb appeal in spades with a MODERN garage door, NEW front door, lush PERENNIAL landscaping, and a welcoming SOLAR-LIT pathway. Inside, the BRIGHT foyer with OPEN staircase and SKYLIGHT sets the tone, leading to a FORMAL living and dining room, and a SPACIOUS kitchen with GRANITE counters, STAINLESS STEEL appliances, and cabinets with crown moulding. The COZY family room with fireplace is perfect for relaxing, while the PRIVATE backyard offers COMPOSITE steps, a LARGE patio for BBQs, and plenty of GREEN space to play or garden. Upstairs, the SOUTH-FACING primary bedroom includes a sitting area and a 5PC ensuite with NEWER shower and vanity. The FINISHED basement adds even more living space plus a MASSIVE utility room ideal for STORAGE, a WORKSHOP, or even an EXTRA BEDROOM. Truly the PERFECT home for family living and entertaining! Walk to library, parks, schools and LRT. Close to Algonquin College, College Square Plaza, trails, and minutes to HWY417. Roof 2008, Furnace 2011, Most windows 2014, Stove 2016, HWT (owned) 2018, Dishwasher 2018, Fridge 2019, Main door 2022, Heat Pump 2023, Attic insulation 2015, Driveway 2023, Garage door 2018 (id:19720)
Sutton Group - Ottawa Realty
6346 Beausejour Drive
Ottawa, Ontario
Welcome to this beautifully renovated 4+1-bedroom, 3+1-bathroom single-family home located in the heart of Chapel Hill, one of Ottawa's most desirable neighbourhoods. Families will appreciate being steps away from parks, playgrounds, and just minutes to top-rated schools, library, transit, shopping at Orleans Gardens, restaurants and a short drive to downtown Ottawa/Ottawa University. This home offers the perfect blend of comfort, convenience, and style, with hardwood flooring throughout the spacious main floor living area, including a main floor office featuring an electric fireplace, custom built-in cabinetry, and a charming bay window. The family room is designed for entertaining, offering large backyard access, a wood-burning fireplace with custom shelving, and seamless flow into the formal dining area. The chef-inspired kitchen boasts a large island with a breakfast bar, stone countertops, sleek modern cabinetry, and stainless-steel appliances. Upstairs, you'll find four generously sized bedrooms with hardwood floors! Master bedroom features a luxurious primary ensuite featuring a massive glass shower and a walk-in closet with custom shelves. A full bathroom with a large vanity and laundry hook-up adds convenience. The finished basement includes a spacious rec room, an additional bedroom, a full bathroom, and two large storage areas perfect for guests or multi-generational living. Inside access from the garage leads to a spacious mudroom, and the fully fenced backyard features a large deck ideal for outdoor entertaining and family fun. (id:19720)
Zown Realty Inc.
895 Dundee Avenue
Ottawa, Ontario
Welcome to 895 Dundee Avenue. A charming 3-bedroom, 2-bathroom home in the sought-after Queensway Terrace North community. This much-loved home is full of character, featuring hardwood floors throughout and a warm, inviting layout. The basement offers a room that can serve as a third bedroom complete with a 4-piece bath perfect for guests or family. A wood-burning fireplace creates a cozy spot to relax or entertain, while the beautifully curated gardens and large deck extend your living outdoors. Conveniently located near schools, transit, shopping, and parks, this property truly combines comfort and lifestyle. A must-see! (id:19720)
Coldwell Banker First Ottawa Realty
2291 Courtice Avenue E
Ottawa, Ontario
Move in now and renovate over time in a neighbourhood where families grow and homes are being re-imagined. Located in one of Ottawa's more established and sought-after neighbourhoods, this home offers space, character, and an incredible opportunity. Just minutes from the General Hospital and CHEO, with busing at the end of the street, schools within walking distance, and quick access to downtown, the location checks all the boxes. A winding staircase welcomes you upon entry, setting the stage for a home full of potential. The main floor features a spacious living and dining room, a versatile office/den, and a family room with a woodstove for added warmth. The solid wood kitchen cupboards, built-in oven, and countertop stove highlight the homes quality craftsmanship and provide the perfect canvas for your modern updates. Upstairs, the primary bedroom includes a 4-piece ensuite plus a private balcony overlooking the treed backyard - a peaceful retreat with plenty of charm. The backyard deck is ideal for entertaining or enjoying quiet mornings surrounded by nature. The basement is expansive, with a bar area and a separate woodstove-heated room that could easily serve as a games room, second office, or creative space. This home is move-in ready yet invites your personal touch and updating to bring out its full potential. In a neighbourhood where families thrive and many homes are being re-imagined with stunning results, this property is ready to welcome its next chapter. (id:19720)
Royal LePage Integrity Realty
485 Bruges Street
Russell, Ontario
** OPEN HOUSE: Sunday, October 5th, 2-4 pm ** Nestled on a beautifully landscaped corner lot in the sought-after community of St. Thomas Place, this meticulously maintained home showcases thoughtful upgrades and modern comforts throughout. Step inside to an airy, open-concept main floor featuring soaring cathedral ceilings, gleaming hardwood floors, and a cozy gas fireplace. The chef's kitchen impresses with floor-to-ceiling cabinetry, high-end appliances, and a functional layout ideal for entertaining. The elegant primary suite offers a spa-like 5-piece ensuite with soaker tub, glass shower, and a walk-in closet. A versatile front bedroom doubles perfectly as a guest room or home office. Upstairs, you'll find two generously sized bedrooms, a stylish 5-piece bathroom, and the convenience of second-floor laundry. The professionally finished lower level adds even more living space, with a fifth bedroom, full bathroom, and a flexible layout for a rec room, games area, or home gym. Outdoors, enjoy low-maintenance landscaping, an irrigation system for the front lawn, and a private, fully fenced backyard complete with a hardscaped patio and gazebo perfect for relaxing or entertaining. All this within minutes of Embrun's amenities and with convenient access to Ottawa. A true turnkey opportunity! (id:19720)
Royal LePage Performance Realty
610 Fenwick Way
Ottawa, Ontario
Welcome to this stunning End-Unit Townhome, newly built in 2024, in Barrhavens prestigious Stonebridge community home to the renowned Stonebridge Golf Course and celebrated for its family-friendly charm. Offering 3 spacious bedrooms and 3.5 bathrooms, this modern residence blends comfort, convenience, and style.Flooded with natural light, the open-concept main floor showcases oversized windows dressed with stylish, custom coverings, creating a warm and polished atmosphere throughout. The inviting living and dining spaces flow seamlessly into a chef-inspired kitchen, featuring sleek stainless steel appliances, abundant counter space, and contemporary finishesideal for both everyday meals and entertaining.Upstairs, the primary suite offers a true retreat, complete with a spa-inspired ensuite featuring a glass-enclosed shower and a luxurious freestanding soaker tubperfect for unwinding at the end of the day. The convenience of second-floor laundry and two additional versatile bedrooms add to the thoughtful design.The fully finished basement extends the living space with a bright recreation room and a full bathroom, ideal for guests or family movie nights. A deep driveway provides extra parking, while the end-unit setting offers privacy and additional natural light.Located minutes from schools, parks, and transit, this home captures the very best of Stonebridge living. (id:19720)
RE/MAX Hallmark Realty Group
13 Vesta Street
Ottawa, Ontario
Welcome to 13 Vesta Street in the heart of Barrhaven! This charming single-family home offers great curb appeal, a double car garage, and a private backyard lined with mature hedges and trees. Inside, the main floor features a large formal family room that could easily serve as an office or playroom. A separate dining room is perfect for hosting, while the kitchen with island provides abundant cabinetry and counter space and overlooks the living room with a cozy gas fireplace ideal for everyday gatherings.Upstairs you will find 3 spacious bedrooms, all with hardwood floors. The primary suite boasts a walk-in closet and a bright ensuite with glass shower, while the secondary bedrooms share a well-appointed main bath. A Juliet balcony adds charm and natural light to the front hall.The finished basement expands your living space with a recreation room, additional bedroom, and plenty of storage. Step outside to enjoy your private backyard oasis, framed by mature landscaping and perfect for relaxing or entertaining. Located in one of Barrhavens most sought-after neighbourhoods, you're just steps from top-rated schools, parks, and walking paths, with quick access to shopping, restaurants, and transit.This is a wonderful opportunity to own a versatile, family-friendly home in a prime location. (id:19720)
Fidacity Realty
5569 Whitewood Avenue
Ottawa, Ontario
Situated in the heart of Manotick Estates, this distinguished 4-bedroom, 3-bathroom home captures the perfect blend of elegance, comfort, and family-friendly design. Built by Robert Eaton, a respected builder renowned for quality craftsmanship, the stately all brick exterior with mature landscaping and timeless curb appeal sets the tone for the inviting spaces within. The main level features a classic centre-hall layout with generous principal rooms, ideal for both everyday living and entertaining. A sun-filled living room and formal dining room offer refined spaces for hosting, while the gourmet kitchen provides the perfect backdrop for culinary creations with its high-end finishes and appliances, ample cabinetry, and a seamless flow into the cozy family room with wood burning fireplace. A mudroom and convenient powder room complete this well-designed floor. Upstairs, the luxurious primary suite is a true retreat, featuring a spa-inspired ensuite and a spacious walk-in closet. Three additional bedrooms share a beautifully appointed main bathroom, each offer comfort and versatility for family or guests. The lower level provides endless potential for recreation, a home gym, or additional living space. There is ample storage space, a private workshop and inside access to the garage. Outside, the backyard is framed by mature trees and landscaped gardens, creating a private oasis for outdoor dining, entertaining, or quiet relaxation. Enjoy Piece Of Mind living with the stand alone Kohler Generator (2023). Located just steps from the shops, restaurants, cafés, and scenic trails of Manotick Village, this home offers the best of both worlds upscale living in one of Ottawa's most coveted neighbourhoods, with the warmth and charm of a vibrant community. (id:19720)
Solid Rock Realty
2624 Watermusic Bay
Ottawa, Ontario
Welcome to this wonderful 4+1 bed, 3.5 bathroom home in one of Ottawa's most family-friendly neighbourhoods, close to parks, schools and everyday conveniences. Situated on a rare, oversized pie-shaped lot, this property offers incredible outdoor space and privacy not often found within the city! A beautifully landscaped front yard with decorative interlock walkway leads to a covered front porch and extended driveway, setting a warm and inviting tone as you arrive. Inside, the cozy front living room features a coffered ceiling and upgraded lighting. Large windows bring in plenty of natural light, while arched doorways and thoughtful design details give the home warmth and character. The kitchen features granite countertops, hardwood flooring, an extended island with seating, stainless steel appliances including a double oven, pot and pan drawers, tile backsplash, a walk-in pantry and abundant cabinetry finished with crown molding. A built-in desk nook and eat-in area add even more functionality to the space. Just off the kitchen, the family room offers a cozy gas fireplace, beautiful built-in storage and direct access to the backyard. Upstairs, the spacious primary bedroom includes a walk-in closet and a 4pc ensuite with soaker tub, standing glass shower and granite-topped vanity. Three additional bedrooms, a shared 4pc bath and convenient second-floor laundry complete this level. The fully finished basement is a standout feature, with a fifth bedroom, a large rec room or family space, a spa-like bathroom with glass shower, floating vanity, tile accents and extra storage in the utility room perfect for guests or extended family. Step outside to your backyard oasis - a stunning inground pool surrounded by thoughtful interlock, lush landscaping, PVC fencing, a pergola with patio beneath, pool shed and space for a vegetable garden. Located near Minto Rec Centre, top schools, Costco, shops, trails, public transit and so much more! Schedule your private showing today! (id:19720)
Exp Realty
17 - 73 Clarkson Crescent
Ottawa, Ontario
A rare opportunity in Katimavik! This 4-bedroom, 2-bathroom condo townhome offers style, space, and convenience. The main floor features an open-concept living/dining area with a cozy gas fireplace and birch laminate flooring throughout. The bright eat-in kitchen provides ample cabinetry and direct access to a private rear patio with no rear neighbours perfect for relaxing or entertaining.Upstairs, enjoy a spacious primary bedroom along with three additional bedrooms and a full bathroom, ideal for families. The fully finished lower level includes a theatre room for movie nights, a laundry room, and plenty of storage.Located in a sought-after, family-friendly neighbourhood close to parks, schools, shopping, and transit this home has it all! (id:19720)
RE/MAX Affiliates Realty Ltd.
1234 Kinburn Side Road
Ottawa, Ontario
Priced to Sell in Woodlawn! Detached bungalow featuring 3-bed, 2-bath and oversized single garage on a private 0.5-acre lot featuring tranquil views of the Gatineau Hills & farmland. Main level offers hardwood flooring, spacious eat-in kitchen with oak cabinetry, 2 bedrooms including a primary with deck access, full bath, & laundry/mudroom with garage & yard entry. Finished basement offers in-law suite potential with 3rd bedroom, ensuite, large rec room & oversized wet bar. Extensively updated (roof, windows, doors, kitchen & baths 2013; propane furnace 2012), plus 200-amp service, generator panel, owned HWT, water treatment system & upgraded insulation with added rigid insulation to all exterior walls and new siding, along with additional attic insulation . Oversized garage with side/backyard access + large matching shed built in 2013. Relax on the front porch or back deck & enjoy peaceful country living just minutes to city amenities. (id:19720)
Royal LePage Team Realty
244 Shuttleworth Drive
Ottawa, Ontario
Perfectly maintained Lynwood model by HN Homes with over $50,000 in upgrades such as an high-end kitchen finishes, concept home theatre, an upgraded fireplace mantle, red oak hardwood flooring throughout both floors, premium accent paint, and much more. Situated on a premium lot without front or rear neighbours and close to a shopping plaza and parks, this home offers approximately 2,300sqft of living space as well as a finished walk-out basement. Inside, a bright tiled foyer with a generous front closet flows into an open-concept main level. The living room combines a custom showpiece fireplace with a built-in TV niche perfect for entertaining. The chef-inspired kitchen is equipped with stainless steel premium brand appliances, a cooktop, an extended granite island, and abundant storage. Dimmable lighting adds a touch of ambiance for any occasion. Off the kitchen, enjoy the south-facing balcony with a gas BBQ hookup, ideal for outdoor dining and relaxing views of nature. Upstairs, the red oak hardwood flooring continues into three spacious bedrooms, each with blackout blinds. A versatile den/loft offers the perfect space for a home office or reading nook, with potential to convert into a fourth bedroom. The private primary suite includes electric blinds, a large walk-in closet, and a luxurious 5-piece ensuite with an upgraded freestanding tub, glass-enclosed shower, and double sinks. The entire home includes matching hardwood flooring, matching custom pot lights, and matching zebra blinds. The second-floor laundry has premium LG appliances and adds everyday convenience. The fully finished walk-out basement features soft carpeting, pot lights, two separate entries, and significant storage space, making it ideal for a home gym, media room, or potential in-law suite. A full bathroom rough-in is already in place for future development. No need to worry as eavestroughs have already been installed. This is a rare opportunity - don't miss out and schedule a showing today! (id:19720)
Avenue North Realty Inc.
344 Hepatica Way
Ottawa, Ontario
You know that feeling you get when you finally find something you've been looking for? It's a moment of excitement, satisfaction & relief. Thishome is what you're looking for, so come find your moment! Popular Jasper "A" model sitting on a large corner lot wrapped in sunlight frommorning till night. You'll be excited to find a long list of upgrades & relieved that it's been meticulously maintained by its original owners. Thisplace is mint...no kids or pets have left their mark, but yours can! Offering 4 beds, 4 baths, a main floor den & a fully finished basement, 344Hepatica is ready to accommodate any type of family. Entertain those you love in the formal dining room, read a book by the fireplace in theliving room & make a mess of the massive kitchen while cooking up storm on your gas stove, dropping pots on your granite countertops &serving your kids a quick meal at the breakfast bar. Don't worry, it's got a powerful dishwasher too. Hardwood floors throughout main, stairs &upper landing. Primary bedroom with a huge WIC & luxurious ensuite sporting a beautiful glass shower & double sinks. The 2nd level iscompleted by 3 large bedrooms(2 with WICs) serviced by a full bathroom & laundry room. The basement was professionally finished & thefoundation walls were spray-foamed for unparalleled comfort. Durable/high-end vinyl plank floors line the HUGE rec room. Ready for a game ofmini sticks? There is also a full bathroom that is nicer than most ensuites down here & storage space wasn't sacrificed for any of this. Go playoutside in your private backyard. Lounge on your deck under the gazebo or tinker in the large shed. It's also fully fenced so you won't looseanything that can run away. Other upgrades: New fridge & dryer in '23, Nat-Gas BBQ line, Insulated garage door, Interlock driveway extension,walkway & porch. This place is as good as new. Don't miss your opportunity to make your mark in a great neighbourhood close to parks, paths,schools & amenities (id:19720)
Royal LePage Performance Realty
2163 Orient Park Drive
Ottawa, Ontario
NO REAR NEIGHBOURS! Step into the charm of Orient Park in Blackburn Hamlet, a community that perfectly blends rural serenity w/ urban convenience. This charming 3-bed, 1.5-bath home w/ finished walk-out basement offers space, light & comfort for every stage of life. The main level is bright & airy, feat. an open living & dining area drenched in natural light, perfect for everyday living & entertaining. The kitchen offers newer stainless steel appliances, ample cabinetry + huge pantry closet w/ a convenient, updated powder room completing the level. Upstairs, the spacious primary bedroom is filled w/ sunny south-facing light, alongside two add'l bright bedrooms & renovated main bath boasting tile flooring, modern vanity, deep soaker tub, medicine cabinet & practical storage. The walk-out lower level offers incredible versatility w/ finished spaces including an inviting rec room w/ wood fireplace, a large workbench & abundant storage. In addition, the generous undeveloped area provides endless potential to expand the finished living space, including the basement laundry area, which could be transformed into a full laundry room w/ an additional bathroom. Outside, enjoy a private fenced rear yard backing onto greenspace, w/ a newly refinished deck perfect for entertaining family & friends or simply relaxing & enjoying nature. Enjoy stress-free parking w/ drive way space for two, garage space & plenty of visitor parking. Surrounded by the National Capital Greenbelt, Community Gardens, countless local parks & over 250 km of trails at your doorstep, this home lets you truly thrive in an outdoor lifestyle. Enjoy hiking, cycling & cross-country skiing, or take a short walk to the community pool & playground. Plus, you'll have easy access to shops, services & transit, making everyday life convenient while staying connected to nature. Whether you're looking for a family-friendly neighborhood, outdoor lifestyle, or a home w/ potential & space to grow, this property has it all! (id:19720)
Royal LePage Team Realty


