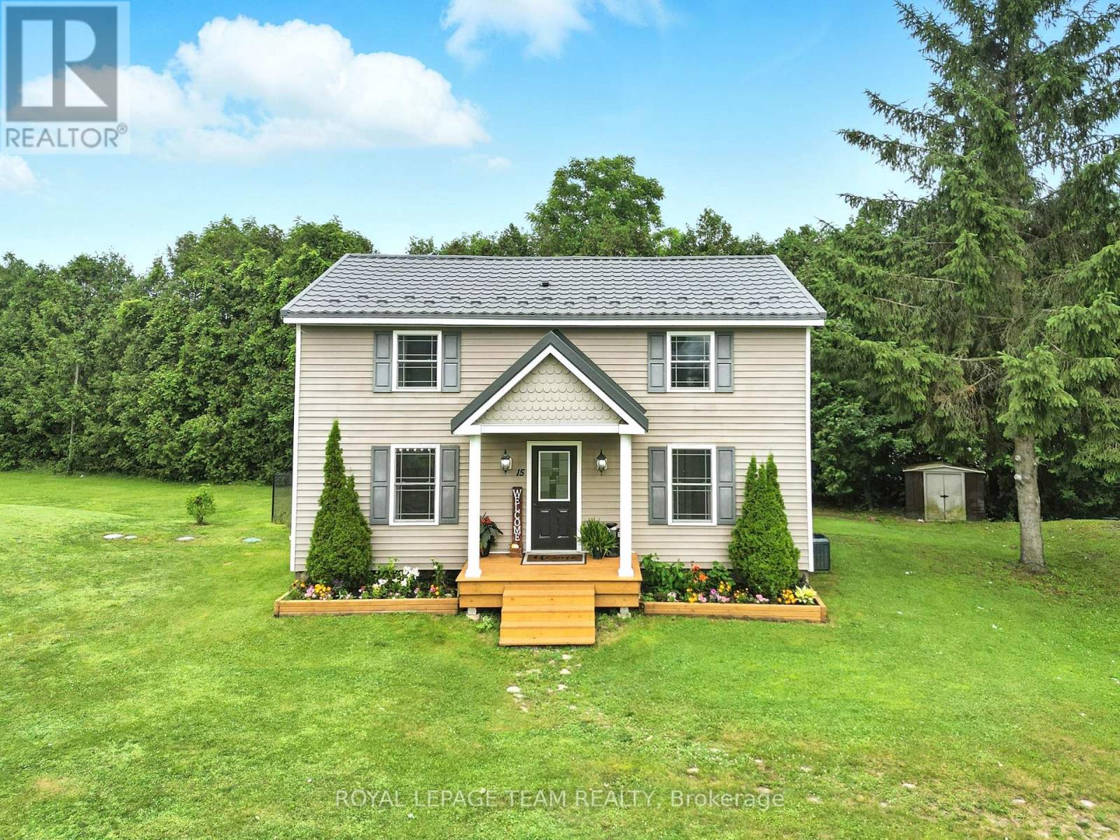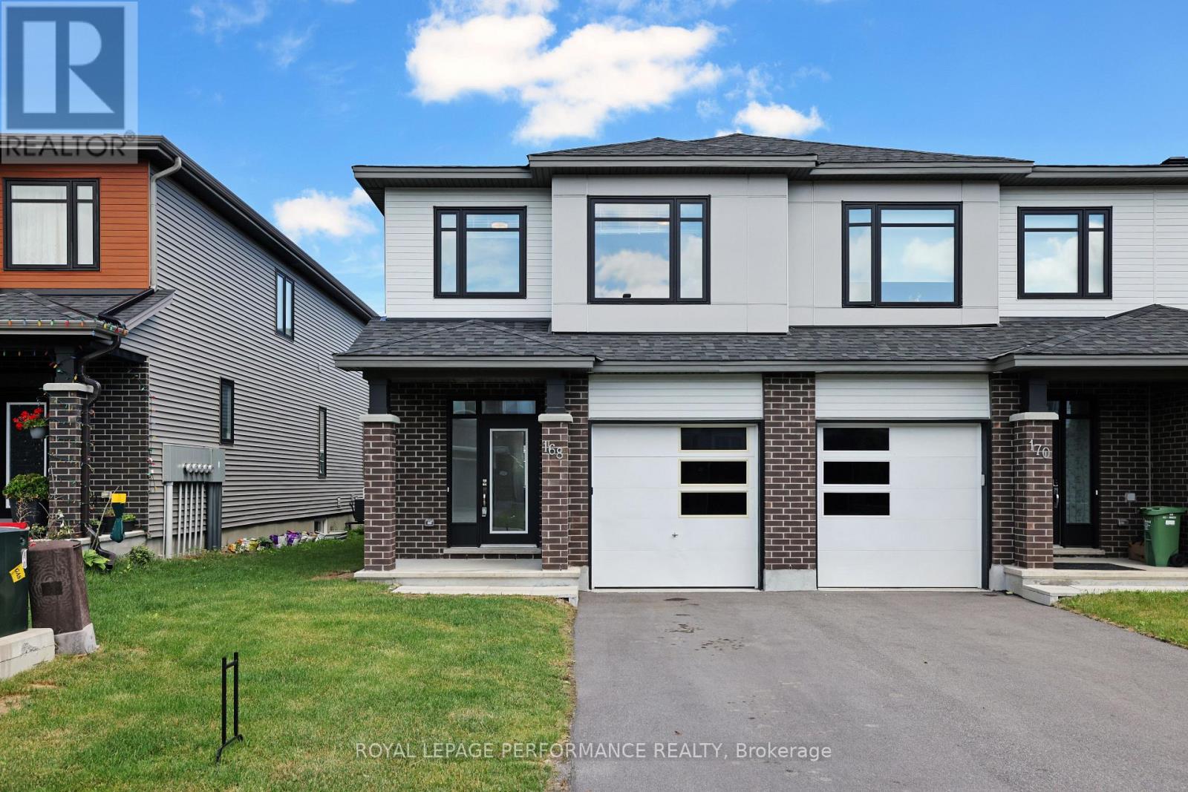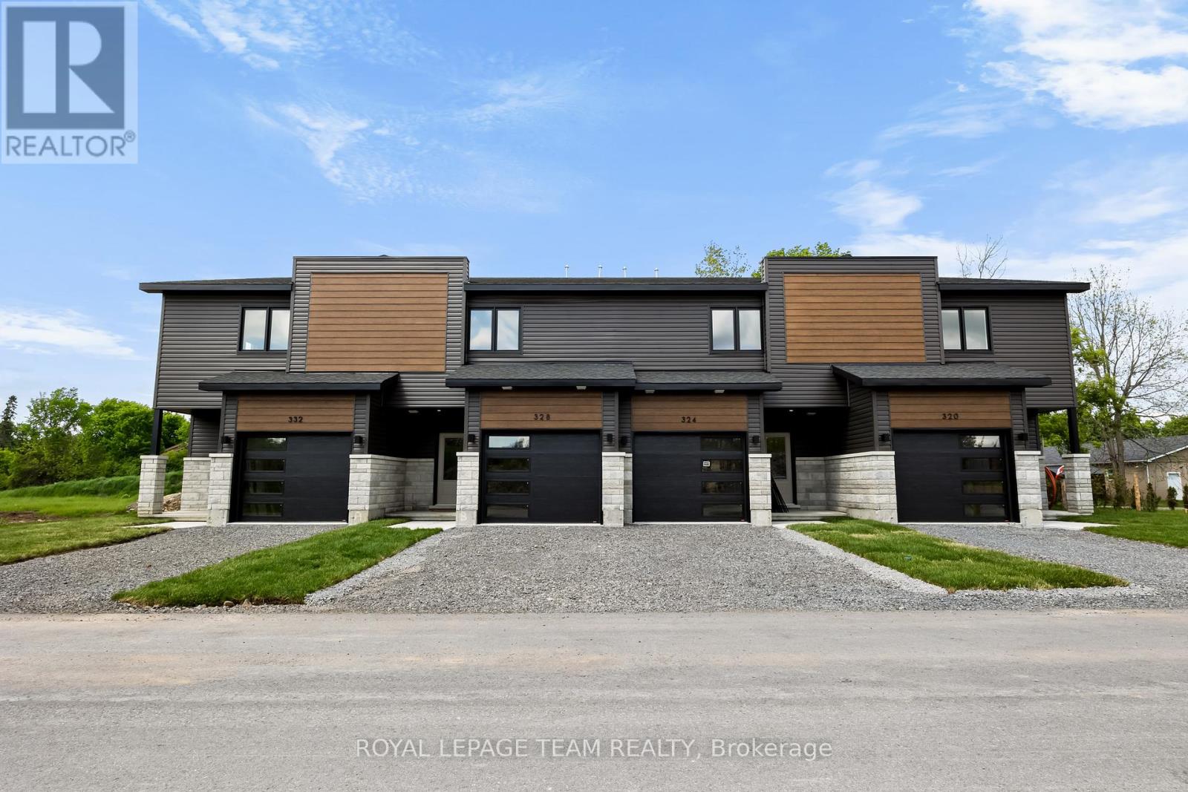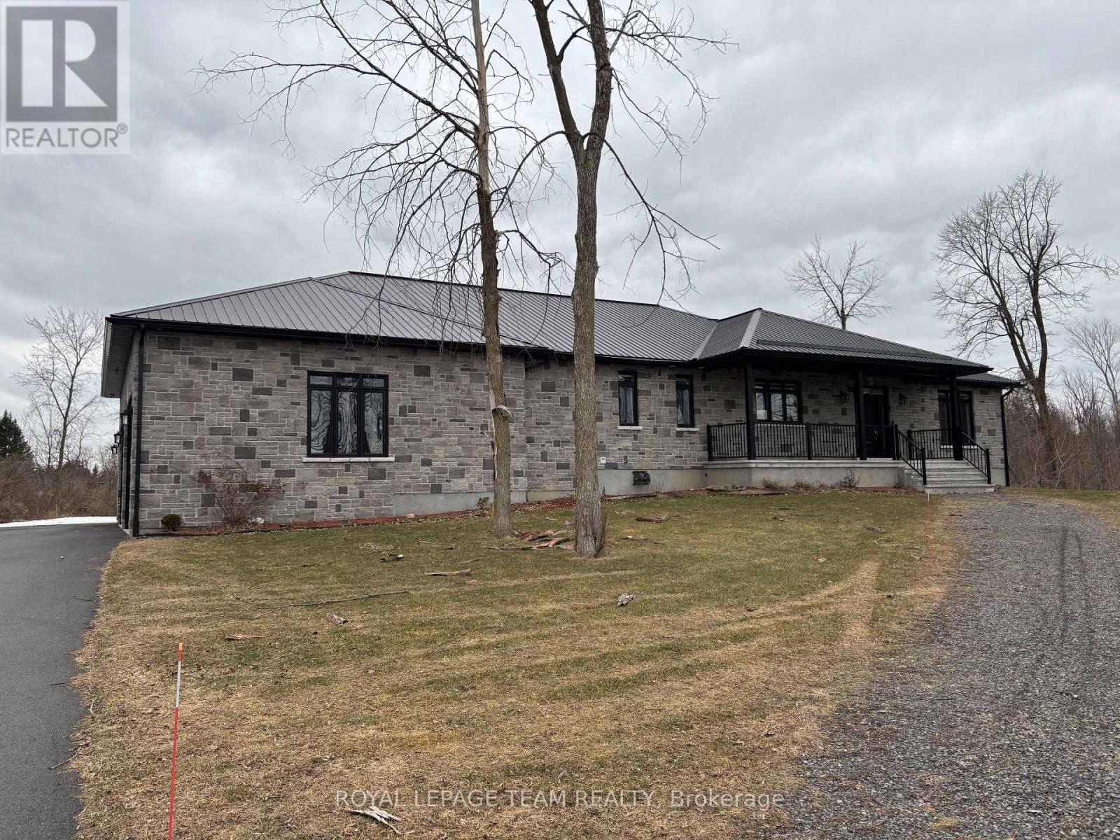Ottawa Listings
141 Inverkip Avenue
Ottawa, Ontario
OPEN HOUSE JULY 26th 2-4PM! Welcome to 141 Inverkip Avenue a beautifully maintained 3-bedroom, 2.5-bath townhome located in the heart of Greenboro East/HuntClub Park, one of Ottawas most sought-after family-friendly neighbourhoods. Step inside to find a bright and functional layout, a well sized and open kitchen with ample cabinetry, and a cozy living area. Upstairs, you'll find three generous bedrooms, including a primary suite with a walk-in closet and ensuite bath. The finished lower level offers bonus space for a rec room, home gym, or office.Outside, enjoy a private backyard ideal for summer BBQs, playtime, or peaceful mornings with a coffee. This unit also features an attached garage and convenient driveway parking.Just steps to parks, top-rated schools, and the Greenboro Community Centre with public library access. Groceries, coffee shops, and transit options are all within minutes, making everyday living seamless. An ideal home for first-time buyers, young families, or investors in a location that offers both community and city convenience. Furnace: 2024, Ten year warranty. AC: 2023. Roof Shingles: 2022, 20 year warranty. Stove: 2019. Fridge: 2024. HWT: 2024, rented $14/month. (id:19720)
Royal LePage Integrity Realty
11 Honeywood Court
Ottawa, Ontario
Welcome to 11 Honeywood Court, a beautifully upgraded Urbandale Berkeley model, ideally located on a quiet cul-de-sac in one of Ottawa's most desirable neighborhoods. This elegant 4 bedroom 4 Bath home offers over 2,800 sq ft of refined living space, designed with comfort and modern functionality in mind. The open concept main floor features soaring ceilings, expansive windows, and premium finishes throughout. The bright and inviting living and dining areas provide an ideal setting for entertaining guests. The gourmet kitchen showcases quartz countertops, a large island, and stainless steel appliances perfect for hosting or family living. Upstairs, you'll find four generous bedrooms, including a luxurious primary suite with a spa-like ensuite and walk-in closet. The fully finished basement adds even more versatile living space ideal for a home gym, media room, or guest suite. Step outside to the generous backyard that offers plenty of space for outdoor enjoyment, complete with a spacious deck and a well-designed patio perfect for relaxing or entertaining.. All this, just minutes from parks, top-rated schools, shopping, nature trails and the new Leitrim LRT station. 24-hour irrevocable on all offers. (id:19720)
Royal LePage Integrity Realty
11 Daventry Crescent
Ottawa, Ontario
*OPEN HOUSE Saturday and Sunday July 19 and 20, 2-4 pm* Welcome to 11 Daventry Crescent - The perfect home for first-time buyers, investors, families, or anyone looking for comfort and value in a family-friendly neighbourhood! This beautifully maintained and freshly painted home offers 3 spacious bedrooms with large closets, and the convenience of a bathroom on every floor, including a full bathroom in the cozy, finished basement complete with a fireplace - ideal for a rec. room, guest suite, or home office! The bright kitchen features resurfaced cabinets and extra storage, flowing into an open living area with gleaming hardwood floors. Step outside to a PVC deck and landscaped yard - with a shed for extra storage - perfect for relaxing, entertaining, or gardening. All this just 2 minutes from your favourite coffee shops, restaurants, great schools, and beautiful parks - a lifestyle of ease and enjoyment awaits! Whether you're entering the market, growing your family, or expanding your investment portfolio, 11 Daventry Crescent is a must-see! (id:19720)
Royal LePage Integrity Realty
219 Brambling Way
Ottawa, Ontario
*OPEN HOUSE SATURDAY AND SUNDAY JULY 19 AND 20TH 2-4 PM* Welcome to 219 Brambling Way - Where luxury meets everyday comfort in this beautifully upgraded home! Perfect for first-time homebuyers, families, or investors, this property offers style, space, and functionality in a sought-after, family-friendly neighbourhood. Step into a bright, open-concept layout with 9-foot ceilings, large windows, and upgraded lighting that creates a warm and inviting atmosphere. The chef-inspired kitchen features a stunning extended quartz island, brand-new stainless steel fridge and stove, expansive pantry, and plenty of room to gather and entertain. Upstairs, you'll find 3 spacious bedrooms, each with its own walk-in closet, including a luxurious primary suite complete with a spa-like ensuite - your own private retreat. The finished basement provides even more versatile living space, perfect for a rec. room, home office, or guest area. Located just steps from parks, top-rated schools, and amenities, this home combines convenience and elegance in one perfect package. Don't miss your chance to own 219 Brambling Way - a true gem for those who want more from their first home or next investment! (id:19720)
Royal LePage Integrity Realty
106 - 340 Mcleod Street
Ottawa, Ontario
Welcome to 106-340 McLeod Street, also known as 348 McLeod with its unique private address and direct access from the street! This urban oasis is a striking 1-bedroom plus den condo that blends modern design with an industrial edge, offering a unique urban living experience in the heart of the city. Soaring ceilings and enormous floor-to-ceiling windows create an airy, light-filled atmosphere, while exposed concrete details and rich hardwood floors add texture and warmth throughout the space. The open-concept kitchen is both sleek and functional, featuring clean lines and modern finishes ideal for everyday living or entertaining guests. A spacious den provides the flexibility to work from home, host overnight visitors, or simply carve out a creative retreat. One of the standout features of this home is its private entrance directly from the street, giving it the feel of a small townhome while still offering the conveniences of condo living. Step outside to your generous private terrace, perfect for dining al fresco or relaxing with a book or a glass of wine. As part of a well-appointed building, residents also enjoy access to a suite of amenities including an outdoor pool, gym, and party room. Beyond the front door, you'll find yourself steps from some of the city's best restaurants, bars, coffee shops, shopping, museums, and cultural attractions. Whether you're seeking a refined pied-à-terre or a low-maintenance home base that places you at the centre of it all, this condo is perfectly suited for the discerning urbanite who values style, walkability, and effortless living. Recent upgrades include studio track lights in the kitchen and living room (2021), a new Fridge (2024), and repainting throughout (2025). (id:19720)
Engel & Volkers Ottawa
21 Hillview Road
Ottawa, Ontario
Nestled on an oversized, private lot in Crystal Beach, this longtime family-owned home offers a rare blend of space, character, and creative potential. Originally a classic 1960s Minto bungalow, the property has been thoughtfully expanded over the years to include a second-floor artist's studio, an indoor swimming pool, and a sauna - making it a truly unique canvas for your vision. The main floor features a spacious layout with four bedrooms, two bathrooms, and generous living, dining, and kitchen areas. A standout addition includes a fourth bedroom with its own bathroom and plumbing. Upstairs, a light-filled artist's loft offers sweeping views of the gallery-style living space below, while the lower level includes a flexible recreation area, sauna, and mechanical room. Ideal for buyers seeking something special, the home is ready for modernization with room to reconfigure or personalize existing features. The indoor pool area and loft space offer architectural interest and renovation potential rarely found in today's market. Located within walking distance of Andrew Haydon Park, the Nepean Sailing Club, and the NCC Greenbelt trail system, the home offers easy access to outdoor recreation, future LRT transit, and major routes for commuting. Shopping, dining, and services are just minutes away at Bayshore, Bells Corners, and Kanata Centrum. Don't miss your chance to create something extraordinary in this established, family-friendly neighborhood. (id:19720)
Engel & Volkers Ottawa
1309 Plante Drive
Ottawa, Ontario
Located in the desirable Hunt Club neighbourhood of Ottawa, this stunning 4-bedroom, 4-bathroom home built by Solidex. This home is ready for you to add your personal touch. The main floor features a cozy family room w/ a formal living room at the front of the home, ideal for both relaxing and entertaining.The kitchen boasts stainless steel appliances, granite countertops and a bright open layout that flows seamlessly into the family room. Enjoy the charm of a 3-season sunlit veranda, perfect for morning coffee or evening relaxation, while overlooking a private rear yard adorned with fruit trees. Conveniently situated near the airport, shopping centers, and top-rated schools. Do not miss this opportunity to own a truly special property in this excellent part of the city. (id:19720)
Exp Realty
15 Main Street
Merrickville-Wolford, Ontario
Wow check out this super cute three bedroom house. clean and ready to move into. Everything has been updated, new furnace, new septic and septic bed new windows and fresh painting. This home offers and beautiful open concept plan with the kitchen open to the dining and living area. Off the living room is a nice size deck area and fenced in area for pets This property is quite large with ample parking and area where you can enjoy A bonfire. Don't miss out on this one, the price is right and absolutely perfect for first homebuyers. Just a hop, skipping a jump away from Merrickville, Brockville, and Smith Falls. (id:19720)
Royal LePage Team Realty
168 Angelonia Crescent
Ottawa, Ontario
A stunning END UNIT TARTAN (GALA) town house offering 2,444 sqft of thoughtfully designed living space across three levels. With 4 generous bedrooms, 2 full bathrooms upstairs, plus a convenient powder room on the main floor, this home is tailor made for modern family life.Bright, open-concept main floor features a cozy fireplace, Peaceful, mature surroundings with parks like Pushman, Athans & Emerald Woods great for kids, pets, and outdoor adventures Easy access to South Keys Shopping Centre and local amenities for dining, shopping & entertainment Close proximity to Ottawa International Airport and residents report minimal aircraft noise intruding on daily life Commuter friendly location: approximately 2030 minute drive to downtown via Airport Parkway and Bronson/Bronson Kent routes kitchen with quartz countertops and oversized island, flowing effortlessly between dining and living zones.Upstairs, the primary suite impresses with a walk-in closet and ensuite boasting both a soaker tub and walk in shower. Two additional bedrooms, a full bathroom, and second-level laundry complete this thoughtful floor plan.The fully finished lower-level rec. room adds versatility perfect as a media space, home office, or play area. Add to that an oversized garage and two extra parking spaces.As an end unit, this home offers increased privacy, abundant natural light, and added outdoor side space while being part of the vibrant Blossom Park/Findlay Creek community. (id:19720)
Royal LePage Performance Realty
F - 99 Crestway Drive
Ottawa, Ontario
Stunning 2-Bedroom Condo in the Heart of Barrhaven! Boasting 9-foot ceilings throughout, this open-concept home feels spacious and airy, with an impressive 25-foot vaulted ceiling in the living area that creates a dramatic and inviting atmosphere. The sleek kitchen features a ton of counter space, ample cabinetry, and a breakfast bar, perfect for everyday or entertaining. Both bedrooms are generously sized, offering plenty of natural light and closet space. The contemporary bathroom is elegantly appointed with modern fixtures and a relaxing ambiance. Step outside to the large balcony with a gas BBQ hookup, offering the perfect place to watch the sunset while enjoying outdoor dining or relaxing with friends. Located in a sought-after community, this condo is steps away from shops, restaurants, parks, and transit. Additional highlights include in-unit laundry and parking. (id:19720)
Bennett Property Shop Realty
328 Lewis Street W
Merrickville-Wolford, Ontario
Come and experience this modern home already built MODEL unit in the picturesque village of Merrickville, this beautiful development called, the Lockside Townhomes. These units are, TARION-warrantied townhome which offers a thoughtfully designed space for everyone.. It combines upgraded finishes, abundant natural light, and remarkable curb appeal. Featuring 9-foot ceilings and wide-plank luxury vinyl flooring, this home includes two spacious bedrooms plus a den. The Laurysen kitchen is a culinary dream with an oversized island, pantry, soft-close cabinetry, and a chimney-style hood fan. Additional highlights include walk-in closets, a high-efficiency HRV system, and upgraded vinyl windows throughout. Enjoy this fantastic location, just steps from, parks, shops, restaurants, and Merrickville's historic lock station and Rideau River . HST is included. Merrickville, known for its charming historic village ambiance, offers a variety of amenities that enhance its appeal. The village is dotted with quaint shops and delightful restaurants, providing a perfect blend of shopping and dining experiences, walking distance away from this sight. You can enjoy the local boutiques or just a savoring meal at a cozy eatery, Merrickville provides a vibrant community atmosphere with a touch of historical charm. Book your private showing today. (id:19720)
Royal LePage Team Realty
2500 Kearns Way
Ottawa, Ontario
This 3 plus 2 Bedroom Estate living Bungalow is located on quiet cul de sac . The open concept living space offers floor to ceiling fireplace, wonderful entertaining space for special occasions. Complete with hardwood/tile flooring and direct access to the covered porch area overlooking the backyard. The modern kitchen has quartz counter tops with the island/breakfast bar being a stunning focal point. Highlighting this area is the under mounted lighting and plenty of cabinetry. Primary Bedroom offers sliding patio doors to the covered porch, 5 piece ensuite bath and walk in closet. The two secondary bedrooms on this level are spacious and are joined with a jack and jill 5 piece bathroom. The convenient main floor laundry is complete with sink, counters and cabinet space. The lower level maximized family and living space. This area includes the 4th/5th bedrooms, a full 4 piece bathroom, as well as a large recreation/family room for extended family or future guests. The huge 4 car garage with loft and storage area will pleasure any hobby enthusiast. (id:19720)
Royal LePage Team Realty













