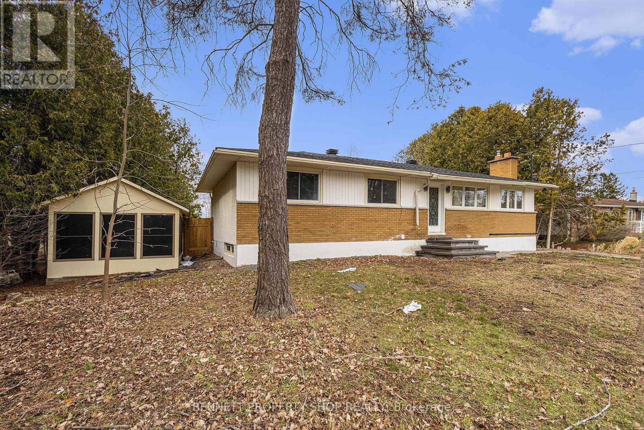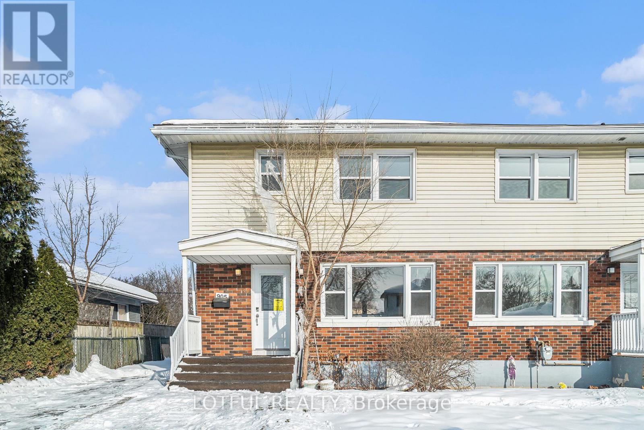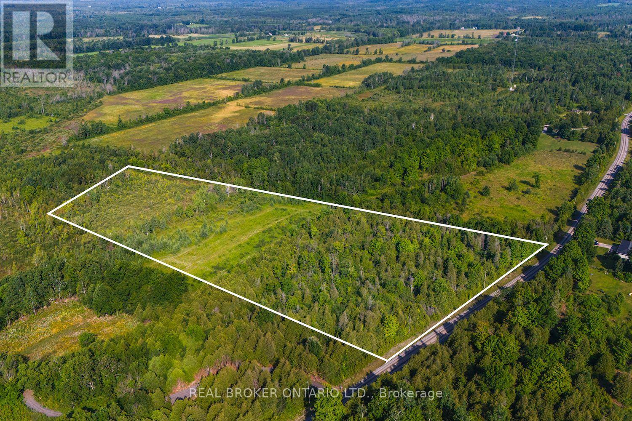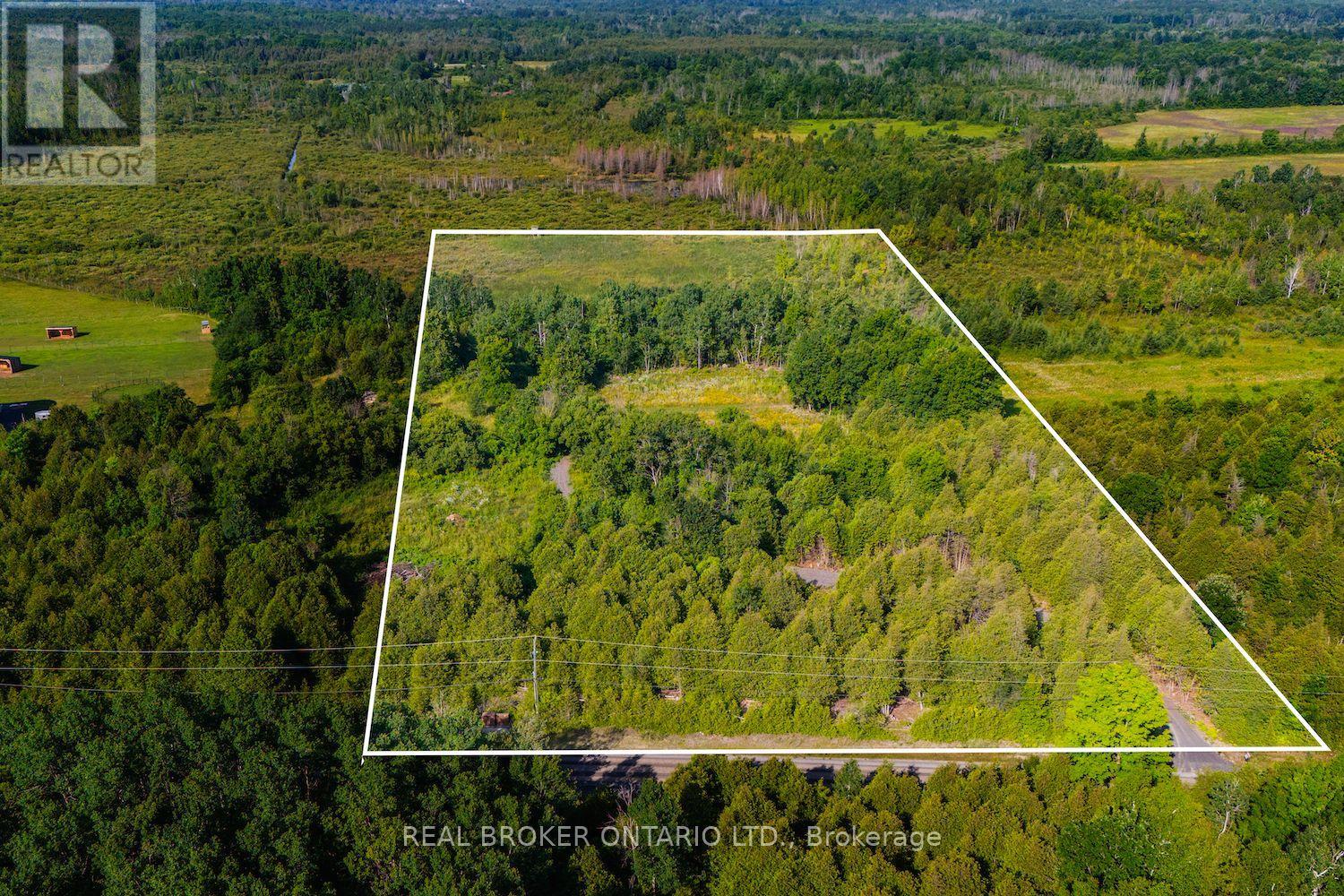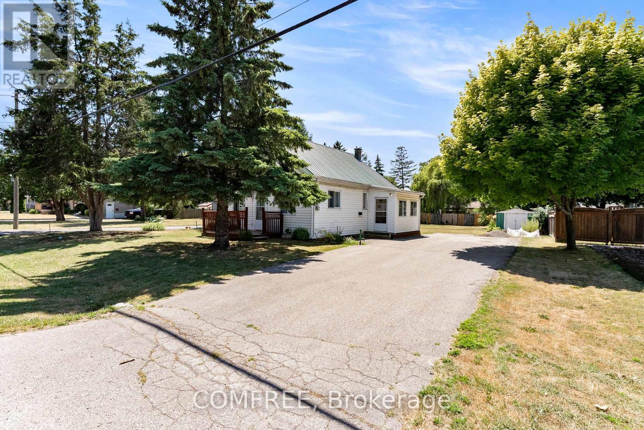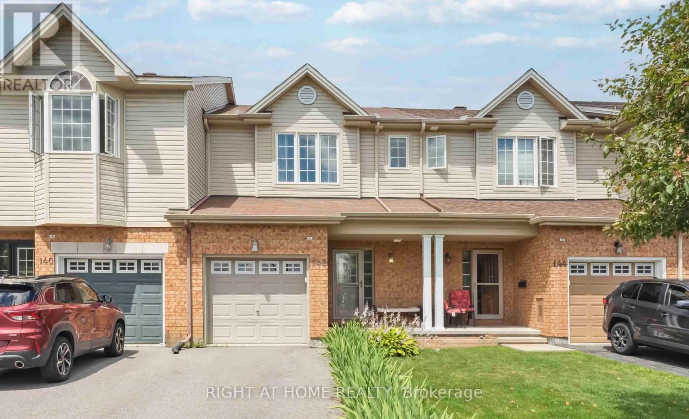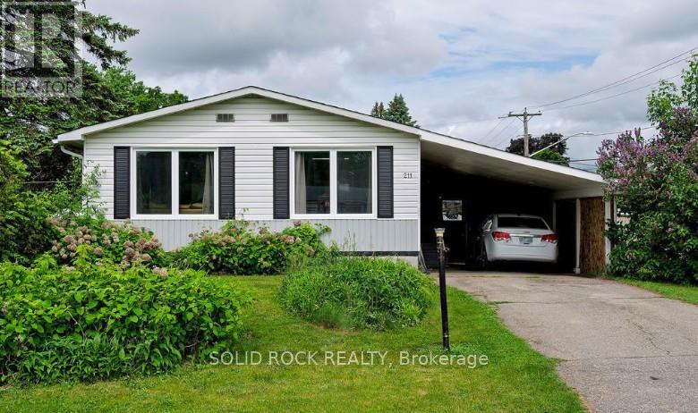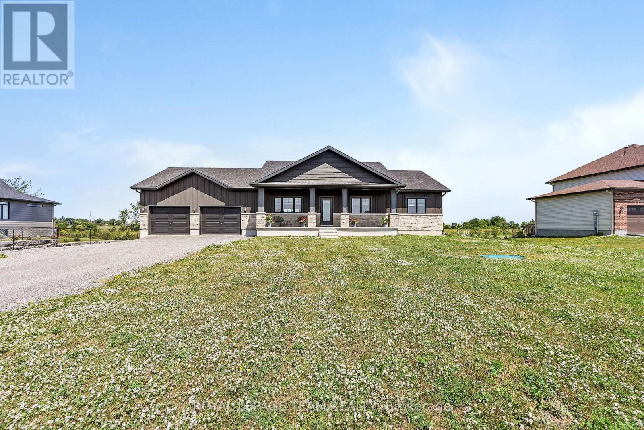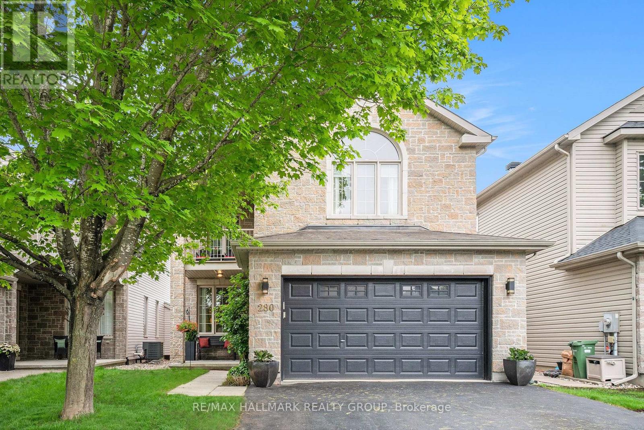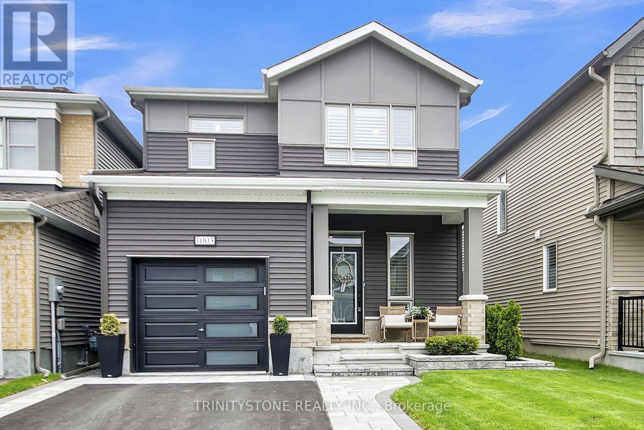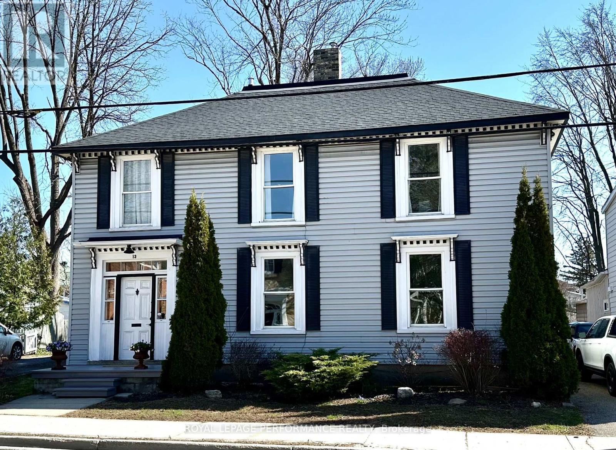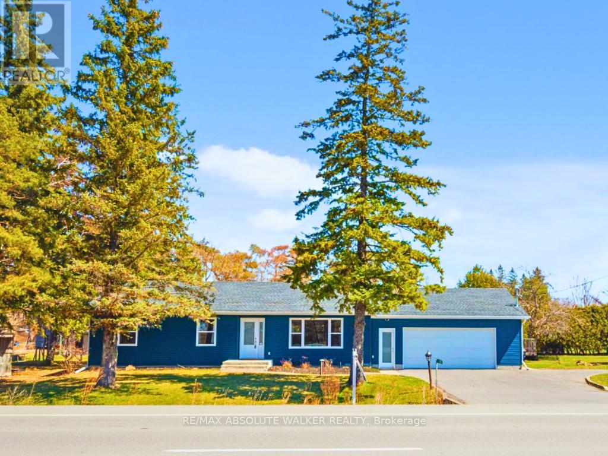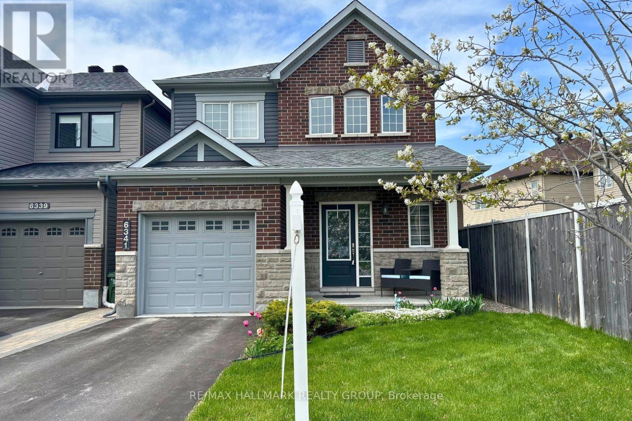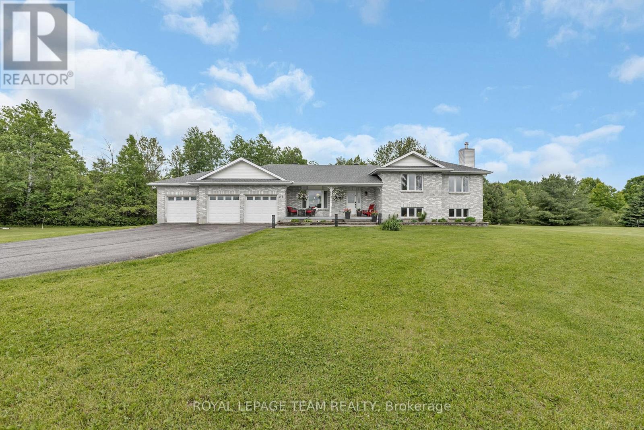Ottawa Listings
6723 Cedar Acres Drive
Ottawa, Ontario
REDUCED PRICE! BUNGALOW WITH IN-LAW SUITE ON NEARLY ONE ACRE AT AN INCREDIBLE PRICE!!! This fully renovated home sits on a 100x400 ft lot in the highly sought-after Greely area and features a brand new roof completed in April 2025! Offering 3+1 bedrooms and 2 full bathrooms, this bright and modern home includes a private in-law suite with a separate entrance, SECOND kitchen, bedroom, full bath, and laundry - PERFECT for extended family or potential rental income. The main floor showcases gleaming hardwood floors, pot lights, and large windows that flood the space with natural light. The updated kitchen is a chef's dream with quartz countertops, a large island, stainless steel appliances, and a cozy eat-in area. Step out from the dining room onto a spacious deck that overlooks your massive backyard, ideal for entertaining or simply relaxing in your own private oasis. The finished lower level offers even more space with a full kitchen, living area, bedroom, and bathroom. An attached carport, long driveway, and storage shed round out this move-in-ready gem. A rare opportunity in a fantastic location - don't miss it! All offers must include 24 hrs irrevocable. (id:19720)
Bennett Property Shop Realty
905 Smyth Road
Ottawa, Ontario
Don't miss this beautifully updated lower unit featuring 2 bedrooms and 1 bathroom, complete with 5 additional custom windows that flood the space with natural light. Ideally located just minutes from Highway 417, the Science and Technology Museum, and both the General and Children's Hospitals, this home offers unmatched convenience. Enjoy quick access to St. Laurent Blvd for shopping, dining, and essential services. Nestled on a quiet, family-friendly crescent, this bright and airy unit includes in-unit laundry and a private enclosed backyard perfect for relaxing or entertaining. Students welcome. Please note: some photos are from the time of renovation. Call today! (id:19720)
Lotful Realty
206 - 12 Corkstown Road
Ottawa, Ontario
***Open House: Tuesday, July 29th, 5-7pm*** Welcome to 12 Corkstown Road ~ a stylish and sun-filled 2-level condo ideally located across from Andrew Haydon Park and the Nepean Sailing Club. Enjoy easy access to waterfront trails, green space, and transit, all just steps from your door. This bright, modern home features 2 spacious bedrooms, a full 3-piece bath, and an open-concept layout with large windows and a private balcony. The kitchen offers stainless steel appliances, a gas stove, and ample cabinetry. Additional highlights include in-unit laundry, a home office nook, one above-ground parking space, and water included in rent. Building amenities include a fitness centre, theatre room, party room, storage locker, bike room, and visitor parking. Conveniently close to NDHQ-Carling, Bayshore, Queensway Carleton Hospital, Kanata tech hub & the highway.Tenant responsible for utilities, hot water tank rental, and tenant insurance. Application Requirements: Please submit a full credit report, copies of ID, rental application, 3x most recent paystubs, and a letter of employment along with an Offer to Lease for the landlord's review and consideration. (id:19720)
Exit Excel Realty
Lot 2 Kyle Road
Augusta, Ontario
Scenic 10-Acre Lot Ideal for Your Dream Home & Country Lifestyle. Build the life you've been dreaming of on this beautiful 10-acre lot, ideally situated between Kemptville and Brockville; offering easy access to both communities and their full range of amenities. This property features a blend of mature wooded areas and open clearings, giving you flexibility and freedom in your building plans. Whether you envision a private estate set back from the road or prefer to build closer to the front and utilize the back acreage for hobby farming, recreational use, or trail riding, the possibilities here are endless. Enjoy the peace and tranquility of the countryside, surrounded by quiet, friendly neighbours and nature in every direction. Equestrians take note: just a 2-minute ride from your future barn and pastures is a private indoor riding arena, with the potential rare opportunity to rent for all-season riding: a dream setup for any horse enthusiast.If you're ready to escape the city and craft your ideal rural lifestyle, bring your plans and come experience the potential this incredible property has to offer. (id:19720)
Real Broker Ontario Ltd.
2784 Leonard Street
Clarence-Rockland, Ontario
OFFERING a Rare & Unique Fixer Upper opportunity for renovators, investors, or first-time buyers ready to put in some work and build instant equity! High Ranch Bungalow with Detached Garage for under 460K! Featuring 3 bedrooms, 2 bathrooms, and a cozy main floor layout. The home sits on a generous 59.88 Ft. x 100 Ft. lot with a long driveway and a deep backyard perfect for gardening, expansion, or entertaining. Inside, you'll find original parquet hardwood floors, vintage trim, and a functional floor plan just waiting for your modern finishes. Kitchen offers Oak Cabinets, Appliances ample counter space and an Eating Area. The basement offers additional space for storage, mostly finished with a Pellet stove for extra heat! Laundry downstairs with a Full Bathroom and ready for your touch! Located in an established neighborhood close to parks, schools, and shopping, this home is ideal for someone with vision. With a little TLC, this diamond in the rough could truly shine! Sold AS-IS. Call for more details! (id:19720)
RE/MAX Hallmark Realty Group
Lot 3 Kyle Road
Augusta, Ontario
Build Your Dream Estate on 10 Private Acres Minutes from Kemptville & Brockville! Welcome to your future oasis: a stunning 10-acre building lot offering the ideal blend of open, level land and mature wooded areas, creating the perfect balance of privacy, character, and opportunity. Tucked away from the noise and chaos of city life, this peaceful property invites you to embrace the country lifestyle without sacrificing convenience; just 20 minutes to Kemptville and 25 to Brockville.Whether you're envisioning a charming hobby farm, a custom-built home, or simply a quiet escape under a blanket of stars, this lot delivers. A solid, winding driveway leads you deep into the property where multiple clearings offer ideal building sites, surrounded by natural beauty and serenity. Equestrians take note: just a 2-minute ride from your own pastures and barns lies a private indoor riding arena, offering the rare potential to rent for all-season riding; a true gem for horse enthusiasts. Bonus: A custom build-to-suit option could be available, ready to bring your vision to life. Don't miss this rare opportunity to secure space, freedom, and lifestyle in one exceptional property. (id:19720)
Real Broker Ontario Ltd.
# 016 - 1435 Morisset Avenue
Ottawa, Ontario
Welcome to this bright and cozy bachelor apartment, perfectly designed for effortless living in the heart of Carlington! This unit features a smart layout with a divider wall, creating a distinct bedroom space for added privacy and functionality. Enjoy worry-free living with all utilities included. Located just steps from Merivale Road, you'll have quick access to public transit, grocery stores, shopping, schools, and more. Ideal for students and professionals, this modern space offers the perfect blend of comfort and convenience. Don't miss out, schedule your viewing today and make this your new home! (id:19720)
Royal LePage Integrity Realty
508 Cordach Crescent
Peterborough Central, Ontario
Turnkey Beauty in a Family-Friendly Neighbourhood. Welcome to 508 Cordach Crescent a beautifully updated 3-bedroom, 2-bath home nestled in one of Peterboroughs most desirable, family-oriented neighbourhoods. This meticulously maintained property offers the perfect blend of comfort, convenience, and long-term value, making it an exceptional opportunity for first-time buyers, or growing families. Step inside to discover a warm and inviting living space featuring tasteful upgrades and modern touches throughout. The primary bedroom boasts a custom built closet a rare luxury that adds both function and flair. The new roof (2022) and furnace (2024) offer peace of mind for years to come, while the smart thermostat adds efficient climate control at your fingertips. A fully equipped, public health certified basement kitchen ideal for a home-based food business. Whether you're cooking for your family or your clients. The backyard offers a private, fully-fenced space, with perennial gardens, ideal for children, pets, or summer entertaining. Located close to top-rated schools, greenspace in Jackson Park and Bonnerworth Community Garden, and easy commuter routes, this home delivers on location as much as lifestyle. Move-in Ready. (id:19720)
Comfree
110 Gilbert Street
Belleville, Ontario
Cute house on a large lot with great potential. Walking distance to schools, restaurants, shopping, and casino. Quiet friendly neighbourhood with that small town vibe. On municipal and school bus routes. Plethora of churches nearby. would suit family, couple or seniors. (id:19720)
Comfree
12135 County Road 2 Road
South Dundas, Ontario
Affordable & Adorable Bungalow on Nearly an Acre! Looking for that perfect mix of country charm and convenience? This super cute 2-bedroom, 1-bath bungalow sits on just under an acre and offers a private backyard with no rear neighbours your own peaceful slice of paradise! Ideal for first-time buyers, downsizers, or anyone craving one-level living, this home is built on a slab, meaning no stairs, no basement, which means no water or musty basement worries. Large living room/dining room for entertaining, along with the faux fireplace. Bonus: its hooked up to a modern septic system with an annual maintenance plan less stress, more peace of mind! Inside, you'll love the bright, open feel with tons of natural light and large windows throughout. The eat-in kitchen features plenty of cabinetry, a tucked-away stackable washer/dryer, and patio doors leading to a sunny back deck perfect for morning coffee or evening BBQs. For the DIYers or hobbyists: there are two powered outbuildings on-site ideal for a workshop, she-shed, man-cave, or extra storage. Just steps from schools, churches, local amenities, and the stunning St. Lawrence River, the location is as sweet as the home itself! (id:19720)
Royal LePage Team Realty
256a And 256b Flora Street
Carleton Place, Ontario
Century Home + Income-Generating ApartmentWelcome to 256A & 256B Flora Street a rare gem in the heart of Carleton Place! Set on a sunny corner lot in a friendly, walkable neighbourhood, this beautifully maintained red-brick home offers the perfect blend of historic charm, modern updates, and built-in rental income.The main home (256A) features 3 bedrooms, 2 bathrooms, and timeless details like 9-foot ceilings, original hardwood floors, classic mouldings, and gorgeous decorative windows. The bright living and dining rooms are perfect for entertaining family and friends, and the kitchen offers butcher block countertops, subway tiles, stainless steel appliances, and a central island. A cozy, brick-walled family room with gas fireplace opens to a 3-season sunroom filled with light the perfect spot for morning coffee. Youll also love the main floor half-bath! Upstairs, find 3 good sized bedrooms, a beautiful full bath with soaker tub and the 2nd floor laundry nook.The separate 1-bedroom apartment (256B) has its own private entrance and sunny front porch. Inside, youll find a bright living room, large eat-in kitchen with laundry. The upstairs features a spacious bedroom, a bathroom with a charming clawfoot tub, and a skylit hallway. Its perfect for extra income, extended family, or a private guest suite.Big-ticket updates include the kitchen and bathrooms, a cold-climate heat pump and high-efficiency furnace, dual hot water tanks, HRV system, updated electrical panel, and a backup gas generator. The detached garage is wired and roomy enough for your car, kayak, and tools, and the fenced backyard is ideal for pets or play.Walk to parks, the beach, and Bridge Streets cafes, restaurants, and shops. Just 20 minutes to Kanata via divided highway.Own a piece of local history with the rare bonus of rental income. Whether you're starting out, upsizing, or sharing space with loved ones, this flexible and welcoming home is ready for you. (id:19720)
Comfree
142 Lokoya Street
Ottawa, Ontario
Beautifully maintained 3-bedroom, 3-bathroom Freehold Townhome nestled in the highly popular Trailwest community of Kanata. Ideally located just steps from shopping, parks, schools, trails, and everyday amenities, this home offers both lifestyle and convenience. The main floor features hardwood floors and an open-concept living and dining area. The modern kitchen is sure to impress with its granite countertops, stainless steel appliances, and breakfast bar. Patio doors lead to a spacious deck and private backyard. Upstairs, you'll find a generous primary bedroom complete with a walk-in closet and a private en-suite. Two additional well-sized bedrooms and a full main bathroom make this home ideal for families or work-from-home setups. The fully finished lower level adds extra living space with a cozy family room and a convenient laundry area. Don't miss this fantastic opportunity to own a turnkey home in one of Kanata's most desirable neighbourhoods! (id:19720)
Right At Home Realty
2977 Ashton Station Road
Ottawa, Ontario
Opportunity Knocks! Approximately 10 acre land, Zoned EP3 and RU Zoning, close to Kanata and Stittsville, The front part is EP3 and the back part about three acres is Rural, See Link for Rules for Building on EP3 https://ottawa.ca/en/part-9-environmental-zones-sections-183-and-184. A must, call now! (id:19720)
Power Marketing Real Estate Inc.
551 Chardonnay Drive
Ottawa, Ontario
Welcome to 551 Chardonnay Drive. This spacious 4 bedroom family home in Avalon is just steps to Tenth Line, Innes, shops, schools & more! The sun-filled main level shines with hardwood floors, an open floorplan with formal living and dining room, a striking curved staircase & a double-sided gas fireplace separating the kitchen and family room. The chef-inspired kitchen features a large island, granite countertops & walk-in pantry. Upstairs, unwind in the oversized primary suite with sitting area, walk-in closet & 4-piece ensuite. Three more bedrooms, a full bath & laundry room complete the second floor. The finished lower level adds a rec room & den with additional living space. Great curb appeal, and a large back yard awaiting your landscaping dreams... This home offers over 3400 sq.ft. of living space and is awaiting your personal touch!!! (id:19720)
RE/MAX Hallmark Realty Group
211 Dodson Street
North Grenville, Ontario
Welcome to this beautifully maintained 3+1 bedroom bungalow nestled on a landscaped corner lot in the heart of Kemptville. Bright and inviting, the main level features a spacious eat-in kitchen and an open-concept living and dining area with large patio doors, a cozy gas stove, and plenty of room for entertaining. The primary bedroom offers the privacy of its own 3-piece ensuite, while the fully finished basement provides a generous additional living area complete with a second gas stove and an extra bedroomideal for guests, a home office, or growing families.Step outside to your own private backyard retreat with an in-ground pool, side yard, and patio surrounded by mature perennialsperfect for relaxing or hosting friends. Additional highlights include main floor laundry and ample storage throughout. Located on a quiet, family-friendly street just steps from Ferguson Forest, you'll enjoy access to scenic trails, kayaking, a dog park, a hockey rink, a skate park, and more. With excellent schools, shopping, and amenities nearby, this home offers the ideal combination of comfort, community, and convenience. Don't miss your chance to make this gem your new home! (id:19720)
Solid Rock Realty
17 Isobel Mcewan Street
Mcnab/braeside, Ontario
Welcome to Glen Meadows Estates this beautifully designed 2023-built McEwan Homes bungalow sits on a generous 115 x 289 lot in a peaceful, family-friendly community just minutes from Arnprior. With 3 bedrooms and 2 bathrooms, this thoughtfully upgraded home offers a stylish blend of comfort and functionality. Step inside to 9-ft flat ceilings, rounded corners, pot lights, and rich hardwood flooring throughout the main living spaces. The open-concept layout is perfect for both everyday living and entertaining. The stunning kitchen features quartz counters, a walk-in pantry, white cabinetry, a bold midnight blue island, black fixtures, and reverse osmosis to both the sink and fridge. The adjacent dining and living areas are filled with natural light. The laundry room is a dream with built-in cabinets, bench seating, and LG washer/dryer (2024). Each bedroom offers warm-toned Berber carpet and custom closet shelving. The spacious primary suite features 3 bright windows, a walk-in IKEA PAX wardrobe, and a luxurious ensuite with a double vanity, linen closet, and custom 7 shower. Custom silhouette blinds throughout offer both privacy and filtered light. Enjoy the large backyard from your deck and make the most of the oversized double garage with high ceilings and an EV outlet (Tesla charger excluded). The unfinished basement features two egress windows, a large utility window, 3-piece rough-in, and plenty of space for future living areas. Includes Nest thermostat, Chamberlain garage opener, and TV brackets. 24-hour irrevocable on all offers. (id:19720)
Royal LePage Team Realty
280 Trail Side Circle
Ottawa, Ontario
Welcome to 280 TRAIL SIDE CIRCLE, a beautifully-maintained 4-BEDROOM FAMILY HOME that offers both tranquillity and convenience, with a FULLY-LANDSCAPED fenced-in backyard, a covered BALCONY with private access from the primary bedroom suite, and NO REAR NEIGHBOURS! This upsized PREMIUM executive LYON model from BRIGIL boasts an extra-large FOYER that leads into an open-flow main level with hardwood floors, an inviting living room, a formal dining room, a comfortable family room with a gas fireplace as its centrepiece, and a charming eat-in kitchen that leads to a WALK-OUT DECK in the backyard. Downstairs, the basement level offers ample storage and a closed room ideal for a home gym or office. Upstairs, the PRIMARY BEDROOM SUITE features a vaulted ceiling, 4-piece ensuite with soaker tub and separate shower, walk-in closet, and a PRIVATE 8x9 COVERED BALCONY, a signature feature EXCLUSIVE to the LYON model. An upstairs laundry, 2nd full bathroom, and large 2nd/3rd/4th bedrooms fill out the rest of the top level. The LOW-MAINTENANCE YARD features NO REAR NEIGHBOURS, PVC FENCING, entry gates on BOTH SIDES of the house, a sizable 12x12 GAZEBO/PATIO area, and an elevated BAR TOP DECK (13x6.5) ideal for summer lounging, relaxing and entertaining. Bonus inclusions (optional with sale): stylish counter-height dining table with 8 matching chairs, wall-mounted 46" flat-screen TV in the living room, backyard patio furniture (seats 10, plus 3 bar-height chairs), pre-paid weed control for the remainder of the 2025 season (front and back yards), brand-new Ecobee SMART thermostat ($300 value). Recent upgrades include the walk-out deck (2023), new roof vents (2024), and new TRANE furnace (2025). This elegant pet-free home offers a quiet suburban charm and modern comfort that makes it the PERFECT HOME for a growing family in a prime location. Book your viewing today! (id:19720)
RE/MAX Hallmark Realty Group
1003 Cottontail Walk
Ottawa, Ontario
Welcome to this stunning, move-in-ready 4-bedroom detached home in a prime family-friendly neighborhood. Steps from Sweetvalley Park, Summerside West Pond, and the brand-new OC Transpo Route 35 to Blair Station! This modern home showcases over $100,000 in post-construction upgrades and shows like a model home from top to bottom with countless upgrades in the last few years. Enjoy a spacious open-concept layout featuring a gourmet kitchen with quartz countertops, upgraded cabinetry, and stainless steel appliances. The main floor is enhanced with elegant hardwood flooring, hardwood stairs, and custom California shutters throughout. Upstairs, you'll find four good sized bedrooms, including a large primary suite with upgraded custom vanities and beautiful finishes. The fully finished basement (completed in 2024) offers excellent additional living space perfect for a home office, gym, or recreation room. Step outside to a landscaped backyard oasis with an expansive 20+ foot deck (2023), interlock pathways from front to back, and a charming gazebo, perfect for summer entertaining. The yard is fully enclosed with a PVC fence for added privacy and security. Every detail of this home has been meticulously maintained and thoughtfully upgraded, including front and rear landscaping (2023), creating a true turn-key experience for the next owner. With easy access to parks, walking trails, ponds, and public transit, this location offers the best of both convenience and tranquility. Just unpack and enjoy, there's nothing left to do but move in! Homes this nice dont come around often and it wont last. Book your showing now. (id:19720)
Trinitystone Realty Inc.
13 Drummond Street W
Perth, Ontario
Perfectly situated in the heart of Historic Perth, this timeless Georgian home offers elegant living with modern comforts and easy access to schools and the hospital. The generous foyer welcomes you into sun-filled principal rooms, and a charming den, each exuding warmth and character. The expansive eat-in kitchen, ideal for family gatherings, opens to a spacious family room warmed by a new gas fireplace. A bright and roomy mudroom with access to the wine cellar adds practical convenience. Upstairs you'll find three inviting bedrooms, an updated bathroom and a bright, airy primary suite featuring a luxurious ensuite that is sure to impress. Step outside to the private, fully fenced backyard, a gardener's dream. With a variety of fruit trees and lush perennials, its a peaceful oasis right in town. Enjoy the changing seasons from the comfort of the screened-in porch, perfect for morning coffee or quiet evenings. Noteworthy features: House rewired/200amp panel 2023, Plumbing updated 2024, Bathrooms 2025, AC 2024, Gas fireplace insert 2025, Wine cellar 2024, Attic insulation 2024, Fridge and Dishwasher 2025. (id:19720)
Royal LePage Performance Realty
2477 Merivale Road
Ottawa, Ontario
Welcome to 2477 Merivale Road, a beautiful, practically new, bungalow offering spacious living in a prime Ottawa location, where all the big ticket items are new as of 2022, including the roof, windows, furnace and AC. Step inside to discover a bright and spacious open-concept main floor, featuring gleaming hardwood floors and an abundance of natural light that fills every corner. The inviting living room flows effortlessly into the dining area and stylish kitchen complete with stainless steel appliances, sleek countertops, and ample cabinetry ideal for both everyday living and entertaining.The main level offers three generously sized bedrooms, each providing comfort and versatility, along with a chic, well-appointed full bathroom. Downstairs, the fully finished lower level expands your living space with two additional bedrooms, another full bathroom, and a large family room perfect for a cozy media space, games room, or home gym. One of the homes standout features is the enclosed back porch your own private retreat overlooking the lush backyard. Whether it's morning coffee, a good book, or evening drinks, it's the perfect spot to enjoy the outdoors in comfort, rain or shine. Outside, the expansive backyard is a rare urban oasis with mature trees, a vibrant lawn, and endless potential for gardening, play, or future development. An extended driveway provides plenty of parking, while the detached garage adds valuable storage and convenience.This is a truly special opportunity to own a turn-key home with space, style, and a location that offers it all. Don't miss your chance to make it yours! (id:19720)
RE/MAX Absolute Walker Realty
6341 Renaud Road
Ottawa, Ontario
Welcome to this stunning and fully upgraded 3-bedroom + den Minto Elora home with 3 stylish bathrooms and a fully finished basement, ideally located in the sought-after community of Chapel Hill South. Just 9 years old, this turn-key property blends modern design, premium finishes, and a family-friendly layout in a vibrant neighbourhood surrounded by nature trails, parks, and top-rated schools. Exceptional curb appeal includes custom interlock landscaping, full vinyl fencing, and a charming pergola perfect for outdoor dining and entertaining. Inside, you'll find hardwood flooring throughout the main and second levels, a hardwood staircase, and imported ceramic tile in all wet areas. The home features three beautifully appointed bathrooms with quartz countertops, designer cabinetry, and upgraded fixtures. The main floor offers a formal dining area, a spacious great room with a stone gas fireplace, and a versatile den ideal for a home office or playroom. The chef-inspired kitchen shines with high-end stainless-steel appliances, a chef-grade gas range, soft-close cabinetry, a center island with cappuccino bar seating, and ample prep space. Upstairs, the serene primary suite features a walk-in closet and a spa-like ensuite with a double glass shower and elegant finishes, while two additional bedrooms offer flexibility for family, guests, or work-from-home needs. The finished basement includes a media room, fitness area, and a large laundry/utility room with a rough-in for a future bathroom. Additional highlights include custom blinds, a single-car garage with inside entry, and a low-maintenance backyard with stone hardscaping ideal for kids, pets, or relaxing evenings. This impeccably maintained home delivers comfort, style, and convenience in one of Orléans most desirable communities. Seller will not consider any offer without written mortgage commitment (prior offer fell through due to unqualified buyer). (id:19720)
RE/MAX Hallmark Realty Group
118 Rushing Brook Drive
Ottawa, Ontario
Tucked on a quiet, tree-lined street, this beautifully updated family home offers space to grow, room to play, and stylish comfort throughout. Extensively renovated, this side-split design blends charm and functionality with a thoughtfully opened main floor featuring new flooring,recessed lighting, and a bright, airy layout perfect for everyday living and entertaining. The kitchen shines with white cabinetry, upgraded hardware, tile backsplash, gas stove, stainless appliances, and over-island lighting plus easy access to the backyard patio for summer BBQs. Upstairs, you'll find hardwood flooring throughout, including the serene primary suite with walk-in closet and ensuite. Two additional bedrooms and a well-appointed main bathroom make it ideal for families. The lower level is built for memory-making complete with newer flooring, acustom bar (1 large + 2 beverage fridges), wood-burning fireplace (as is), pool table (as is), and cozy space to gather. An additional rec room,cold storage, and a finished flex space provide the perfect spot for a home office, gym, or playroom. Step outside to your backyard retreat with an interlock patio, built-in kitchen, sauna, hot tub (as is), and both gas + wood-burning fire pits perfect for making the most of every season. A rare 3-car garage includes a separate insulated bay, ideal for hobbyists, artists, or home-based businesses. Lawn equipment negotiable. 24 hr irrevocable on all offers. (id:19720)
Royal LePage Team Realty
110 Fieldrow Street
Ottawa, Ontario
Welcome to 110 Fieldrow Street, where modern comfort meets unbeatable location. This beautifully renovated main-level unit in a legal duplex is now available for rent in the highly convenient Crestview neighbourhood, just minutes from Algonquin College. Step into a sun-filled, stylish space featuring sleek hardwood floors and a bright, open-concept layout. The contemporary kitchen stands out with glossy cabinetry, matte black fixtures, and a striking black subway tile backsplash. The living and dining areas flow effortlessly, offering plenty of room to relax or host guests. This level includes 3 generously sized bedrooms, each with large windows and ample closet space. The primary bedroom features its own private powder room, while the main bathroom is updated with polished tile, a floating vanity, and a deep soaking tub. Enjoy your own in-unit laundry, a private entrance, use of the covered carport, and shared access to a spacious backyard shaded by mature trees. Situated on a quiet, tree-lined street, this home is close to major transit routes, parks, schools, and everyday essentials. Ideal for those seeking comfort, space, and a central location in Ottawas west end. Don't miss your chance to make this stunning unit your next home! (id:19720)
Exp Realty
1083 Upper Scotch Line
Tay Valley, Ontario
Welcome to this beautifully updated and versatile bungalow with a full in-law suite, perfectly suited for multi-generational living or rental income. Located on over 2 private, well-treed acres just 10 minutes from Perth, this spacious property offers the best of rural charm with modern convenience. The main level features a bright, open-concept layout with cathedral ceilings in the living room and a Vermont Castings wood stove (2024), adding warmth and character. A large, updated kitchen offers ample cabinetry, Stainless Steal Appliances and a sleek tile backsplash, while new custom Anderson windows and doors (2024) enhance both efficiency and style. The primary bedroom boasts a 4-piece ensuite with a luxurious soaker tub, separate shower, and walk-in closet. Two additional bedrooms, a full bathroom, and a convenient laundry area complete the upper level, which opens to a spacious deck overlooking your peaceful, landscaped yard. The fully finished lower-level suite has its own private entrance and walk-out, and features two bedrooms, a full bathroom, an open-concept kitchen and living area with pot lights, vinyl flooring throughout, large windows, and its own laundry ideal for extended family or rental potential. Outside, the property is a true country oasis with a barn, paddock, and fencing currently used as a hobby farm with horses and chickens. Located on a quiet, no-exit road close to lakes, trails, schools, shopping, and more, this one-of-a-kind home offers privacy, flexibility, and lifestyle. Additional highlights include 200-amp service, upgraded insulation (R13 walls, R20 exterior), and carpet-free living throughout. (id:19720)
Solid Rock Realty


