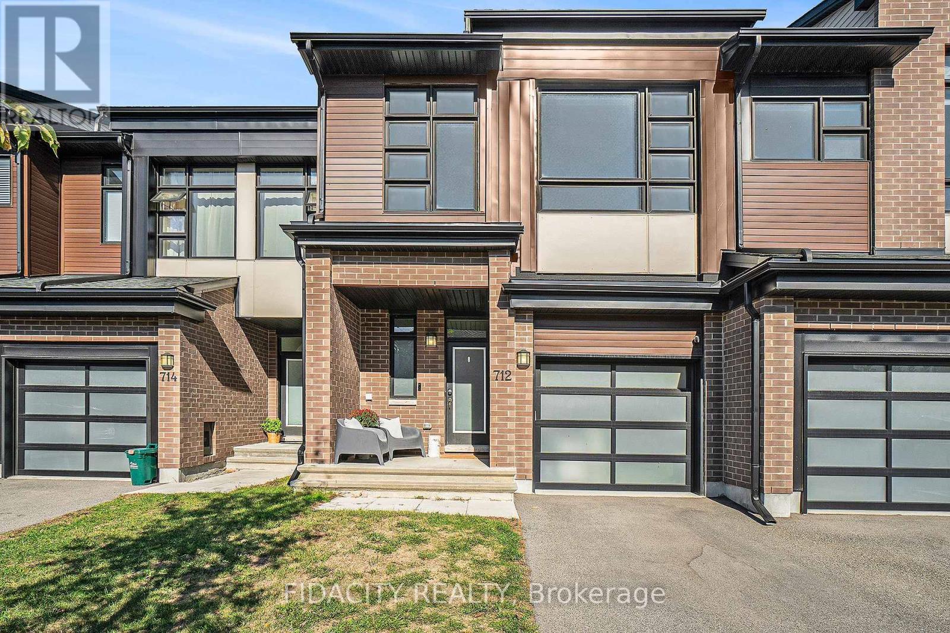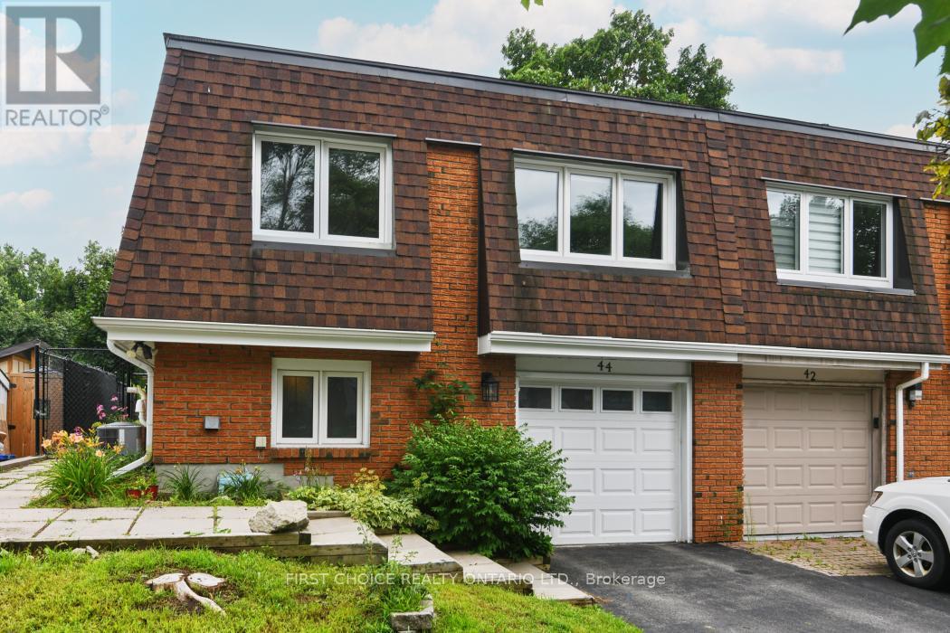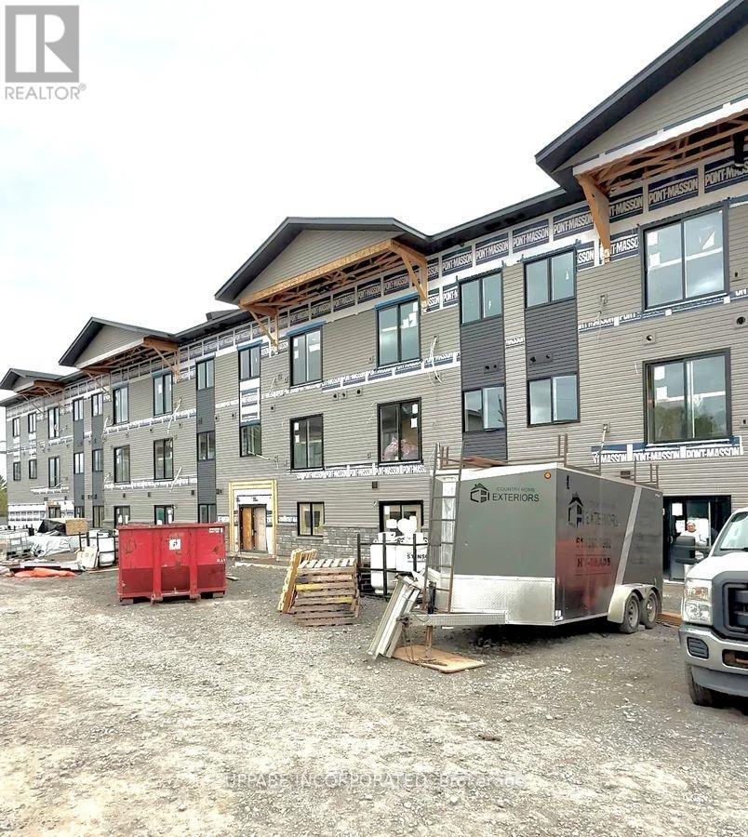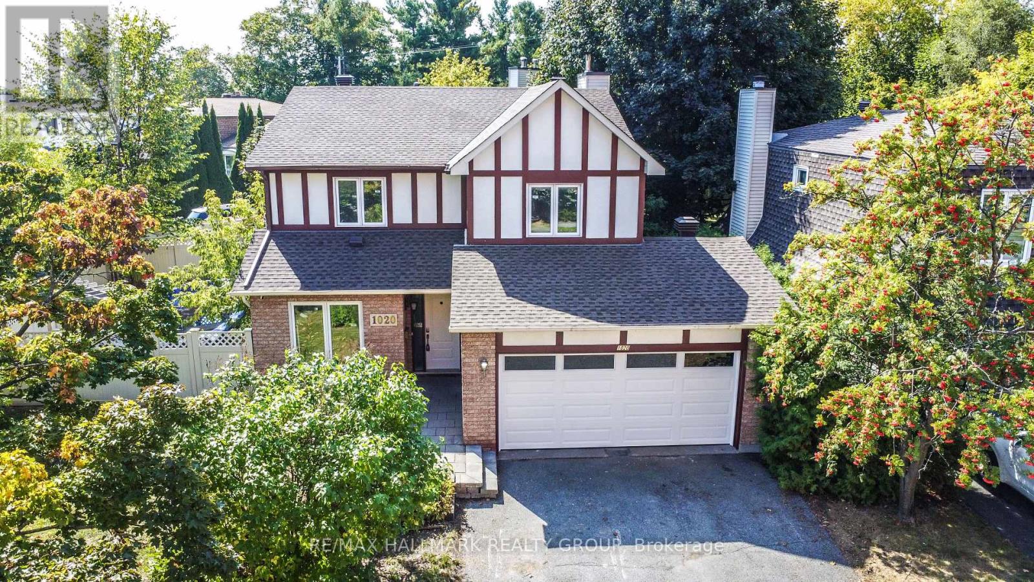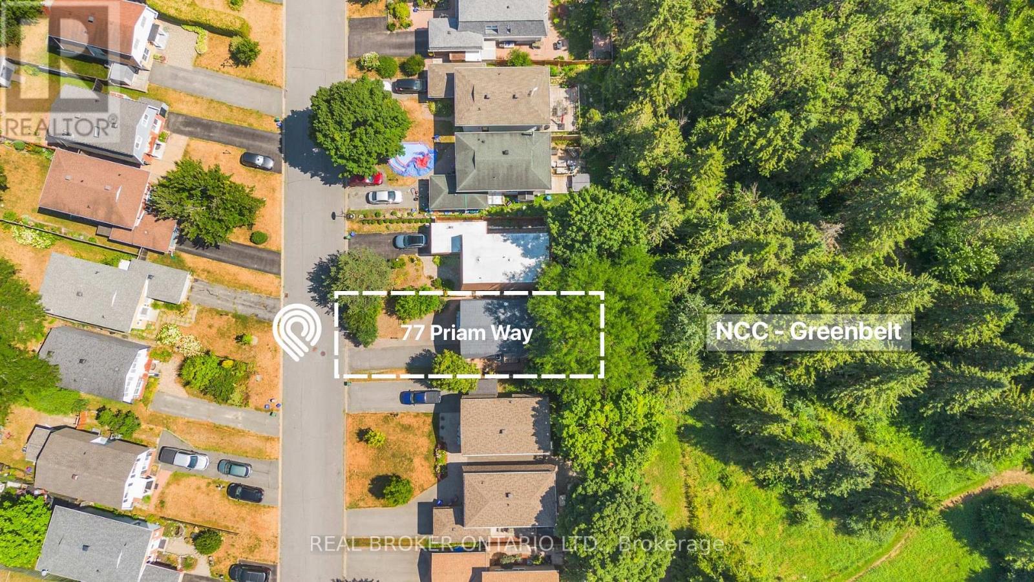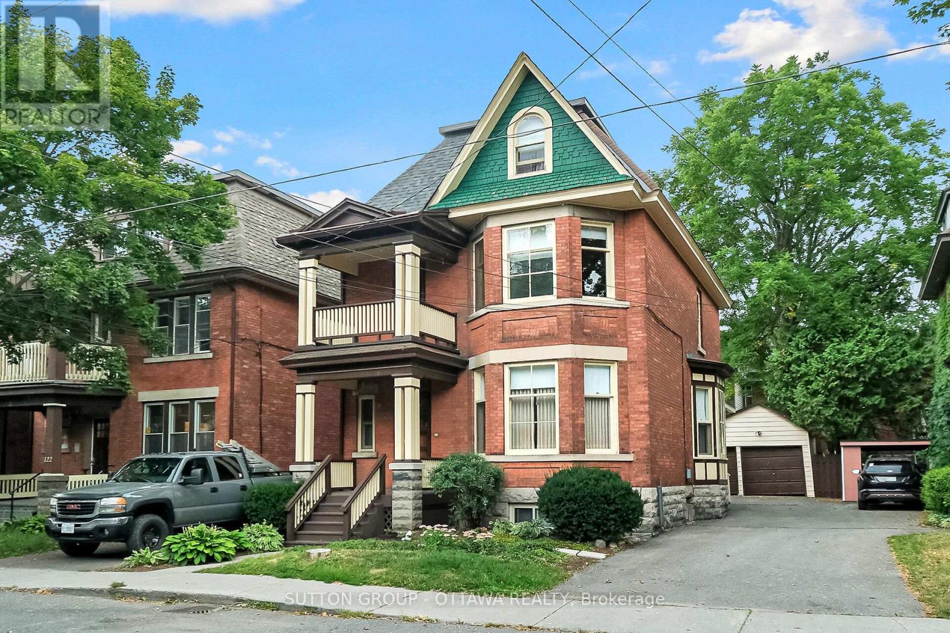Ottawa Listings
712 Twist Way
Ottawa, Ontario
712 Twist Way represents the pinnacle of townhome living in the sought-after community of Blackstone. Constructed by renowned builder Urbandale, this luxurious home is loaded with high-end finishes and thoughtful upgrades throughout. A spacious foyer and mudroom welcome you into the main level, where 7" oak hardwood flooring flows throughout. The custom Laurysen kitchen is a true showpiece, featuring soft-close oak cabinetry, a 10' quartz island with breakfast bar, built-in hood insert, custom coffee bar with open shelving and wine fridge, gas Bertazzoni range, under-cabinet lighting, pots and pans drawers, microwave insert, and a walk-in pantry. The open-concept design offers ample room for a full dining table and overlooks the stunning living area, where floor-to-ceiling windows soar two stories high, flooding the space with natural light. A modern gas fireplace with a full-height feature wall and open shelving adds warmth and style. Up the hardwood staircase, you will find three spacious bedrooms, a loft with Juliet balcony, laundry, and a secondary bath with quartz counters and black fixtures. The primary suite fits a king-size bed and features a custom accent wall, limewashed details, blackout blinds, a walk-in closet with built-ins, and a spa-like ensuite with quartz counters, black hardware, and a standalone glass shower with niche. The fully finished lower level offers great natural light, an accent wall, and a bathroom rough-in, perfect for future use. The backyard is fully fenced with PVC fencing, a beautifully landscaped yard, and a deck ideal for entertaining. Additional features include a garage with 240V EV charger outlet, two-car driveway, and upgrades throughout from interior doors and high end lighting down to the small details like custom floor vents have been elevated. Located near amazing schools, transit, shopping, and more- this is Blackstone living at its finest! (id:19720)
Fidacity Realty
22 Birchfield Avenue
Ottawa, Ontario
Welcome to 22 Birchfield Avenue, tucked away on a quiet, private street. This home offers exceptional space, style, and functionality perfect for a growing family. Step inside to 9-foot ceilings and a bright, open layout with hardwood and ceramic flooring throughout the main level. The spacious kitchen boasts granite countertops, ample cabinetry, and seamlessly flows into a cozy family room with a gas fireplace, ideal for everyday living and effortless entertaining. Enjoy the sophistication of a formal living and dining room, along with the convenience of main-floor laundry. Upstairs, hardwood floors continue throughout. The primary suite impresses with vaulted ceilings, a walk-in closet, and a private ensuite bath. Three additional generously sized bedrooms and a full bathroom provide plenty of room for the whole family. The fully finished basement, featuring a full bathroom, and offers versatile living space perfect for a home office, gym, or recreational room with a pool table. The fully fenced backyard features a large deck off the kitchen, lush perennial gardens and mature trees, creating a serene and private outdoor retreat. Book your showing today! (id:19720)
Royal LePage Team Realty
222 - 1600 James Naismith Drive
Ottawa, Ontario
Experience stylish urban living in this beautifully designed 2-bedroom, 1-bathroom apartment at The Monterey in Ottawa's desirable Pineview neighborhood. Perfectly located within the Blair Crossing community, this home blends comfort, convenience, and modern elegance. Step inside to discover upscale finishes throughout sleek quartz countertops, stainless steel appliances, luxury vinyl plank flooring, and soaring ceilings. Large windows invite abundant natural light, creating a bright and inviting space. Enjoy the ease of in-suite laundry, air conditioning, and an open-concept layout ideal for both relaxing and entertaining. Nestled in Pineview's Blair Crossing, this unit is steps from Blair LRT station, the Gloucester Centre mall, Pineview Golf Course and multiple parks, offering a walkable and connected community. Catch the latest films at the nearby Scotiabank Theatre adjacent to Gloucester Centre. You'll love the connection to both nature and city life. A modern retreat in a prime location ready for you to call home! No smoking, pets allowed. Parking & Storage available at $100 & 75 per month, if needed. Building amenities include a working lounge, games room, social room, outdoor terrace, fitness center (incl. yoga room & kids playroom while you workout). Application requirements: full rental application OREA form 410, proof of employment/income with recent last 2 paystubs, recent credit report, and references. Ideal for professionals or couples seeking a modern, low-maintenance lifestyle steps from transit, shopping, and major routes. 2 months FREE RENT on signing of a 12 month lease. Hurry, limited time offer until November 1st 2025! (id:19720)
Exp Realty
1c - 75 Lapointe Boulevard
Russell, Ontario
Welcome to 75 Lapointe Street, Unit 1C in Embrun a beautifully renovated, move-in-ready condo offering comfort and convenience in the heart of town! This bright and spacious lower-level unit features 2 generously sized bedrooms, 1 full bathroom, and stylish modern finishes throughout. The open-concept living and dining area is anchored by a cozy natural gas fireplace, perfect for relaxing evenings. Step outside through the patio door to a private seating area, ideal for enjoying your morning coffee or unwinding at the end of the day. Includes 1 dedicated parking space and 1 storage locker for added convenience. Located just steps from schools, shops, restaurants, and all of Embrun's amenities! (id:19720)
Royal LePage Performance Realty
44 Oberon Street
Ottawa, Ontario
Incredible value! No condo fees or association fees! First time buyers and investors note this updated family home...it is a must see! Pride of ownership in this home offering 4 bedroom 1.5 bathroom home with large fenced back yard & attached single garage with inside entry. Walk into the bright foyer/landing with closet and high ceilings and up only a few steps to the main floor featuring: updated kitchen with newer white cabinets, good sized island, loads of counter space, upgraded appliances and porcelain sink, large open living/dining space 2 bedrooms and a full bathroom. The large bright windows let natural light in throughout each level, enjoy the quality new flooring throughout main level.The primary bedroom is freshly painted in a neural tone and easily fits a king sized bed and w/ a very large closet and the 2nd bedroom is a good size room with storage space..both bedrooms overlook the backyard. Take only a few steps down from the entry landing to the lower level that features: large windows in each of the 2 large bedrooms that also look into the back yard, please note that the large windows are at grade and this allows these rooms to flooded with light all afternoon and either would also double easily as a den or office. Large powder room, storage closet and oversized utility room with laundry and loads of extra storage. The 1 car garage w/ inside entry offers enough space and height for a full sized vehicle and space for storage. This turn-key home is walking distance to grocery, restaurants and walking paths and public transit! Vacant ...easy to show. Updates include: Windows 2018, ALL new Kitchen 2019 including newer s/s appliances, Upstairs flooring 2023, garden shed, eavestroughs, down spouts and so many others! (id:19720)
First Choice Realty Ontario Ltd.
205 - 2380 Cleroux Crescent
Ottawa, Ontario
Open house for Saturday, October 4th from 9:00- 11:00 AM. Phase 1 - 90% RENTED!! ***OCTOBER 15TH OCCUPANCY*** Reserve Your Suite Today at BLACKBURN LANDING, Ottawa! A BRAND NEW CONSTRUCTION! Experience the perfect blend of comfort, convenience, and community in our brand-new, non-smoking building, designed for the 55+ adult lifestyle. Choose your ideal apartment for rent corner, middle, front, back, or from the first, second, or third floors. 2 Bed + Den. Sizes range from 721 sq. ft. to 910 sq. ft., with pricing starting at $2245/month. Suite Features: * Open-concept living and dining areas with luxury vinyl plank flooring throughout * Large windows and a patio door leading to a spacious covered balcony for ample natural light * Modern kitchen with: * Island and breakfast bar * Quartz countertops * Stainless steel appliances refrigerator, stove, dishwasher, and over-the-range microwave * In-suite laundry with a full-sized stacked washer and dryer * Well-sized bedrooms with wall-to-wall or walk-in closets * Spacious 3-piece or 4-piece bathrooms * Efficient wall A/C (Energy Star Heat Pump) for heating and cooling * Window blinds included Building Amenities: * Elevator for easy access * Exercise Room * Parcel Room for convenient at-home deliveries * Bike Room for secure bicycle storage * Secure building access with valet/security cameras * High-speed internet Parking Options: * Exterior Parking * Underground Parking with Storage Room * Designated EV Parking (limited availability inquire within) Prime Location: * Walking distance to trails, bike paths, parks, shopping, banks, grocery stores, and transit *Additional fees apply for water, high-speed internet, hot water tank rental, hydro and parking. Photos are of a similar unit/building and may not reflect the exact suite. Dont miss out Reserve your suite today! For Showings contact by email [email protected] (id:19720)
Uppabe Incorporated
1020 Grenon Avenue
Ottawa, Ontario
Don't miss out on this rare chance to own a spacious family home on a premium corner lot with a pool, large backyard and a side yard, perfect for entertaining, relaxing, or creating your dream outdoor retreat. Inside, you'll find 4 generous bedrooms and 3.5 bathrooms, offering plenty of space for family and guests. The bright living room and kitchen feature large windows that flood the home with natural light, while the brand new carpets add a fresh, move-in feel. The finished basement with plenty of room is ideal for a rec space, gym, or home office. A double garage provides ample storage and parking, while a new roof (September 2025) adds peace of mind. The location is unbeatable - just minutes to Bayshore Shopping Centre, Ikea, Queensway Carleton Hospital, great schools, parks, Britannia Beach, river pathways, bus stops, and the highway (416 and 417). Whether commuting, shopping, or enjoying Ottawa's lifestyle, everything you need is right at your doorstep. Buyers are encouraged to complete their own due diligence. This is an incredible value! Excellent location. Lots of land. Endless potential. Opportunities like this don't come often - act fast before its gone!!! (id:19720)
RE/MAX Hallmark Realty Group
RE/MAX Hallmark Realty Ltd.
55 De La Seignerie Estates E
Champlain, Ontario
A Modern Farmhouse Masterpiece Domaine La Seigneurie, LOrignalWelcome to your forever home where modern luxury meets farmhouse charm. Nestled in the prestigious Domaine La Seigneurie, this residence was designed to impress from every angle, with top-of-the-line finishes and warm inviting spaces that will make you fall in love the moment you step inside.Strategically located only 1 hour from Montreal, Ottawa, and Mont-Tremblant, youll enjoy the best of all worlds peaceful countryside living with quick access to the city, skiing, dining, and entertainment.Property Features:Style: Modern farmhouse bungalow with loftGarage: Oversized 3-car garage with wood-style doorsBedrooms: 3+1 spacious bedroomsBathrooms: 3 full bathrooms + 1 powder roomLiving Area: Approx. 3,700 sq. ft. of refined comfortLot: Expansive landscaped grounds in an exclusive communityInterior Highlights:A grand open-concept living area with soaring cathedral ceilings, wood beams, and a statement brick fireplace perfect for cozy evenings or elegant entertaining.A dream chefs kitchen featuring premium appliances, a massive island, and custom cabinetry built to host unforgettable gatherings.Spa-inspired bathrooms with freestanding tubs, rain showers, and double vanities designed for pure relaxation.A luxurious primary suite with walk-in closet and ensuite that feels like your private retreat.Practicality meets beauty with a mudroom and laundry room complete with built-ins and abundant storage.Exterior & Lifestyle:A covered outdoor kitchen & entertainment space with granite counters and built-in appliances your own backyard paradise for family barbecues and evenings under the stars.Charming front porch perfect for morning coffee or evening sunsets.Large paved driveway with plenty of parking for guests.A serene setting in Domaine La Seigneurie, combining privacy, elegance, and proximity to all amenitie (id:19720)
RE/MAX Hallmark Realty Group
332 Peninsula Road
Ottawa, Ontario
Welcome to this Brand new stunning detached house located in a highly sought-after Barrhaven community. Just minutes away from Costco, Chapman Mills Marketplace, top-rated schools, public transit, parks, and tons of amenities! This 4 bedroom, 2.5 bathrooms single-family home offers a spacious and functional layout, perfect for growing families. A large foyer connected with an inviting living room leads you to spacious adjoined family and dining room. The open-concept kitchen contains generous countertops and cabinetry space. The 2nd floor features a large primary bedroom with its own private ensuite designed for your comfort and convenience, 3 additional generously sized bedrooms with a shared 4 pieces main bathroom. The finished basement offers additional space for relaxation or entertainment. This house contains a lot of upgrades, such as Quartz countertop throughout the house, rough-in for 40 amp future car charger, additional LED potlights, electric linear fireplace, etc. (id:19720)
Right At Home Realty
177 Springbeauty Avenue
Ottawa, Ontario
Welcome to this stunning and rarely offered , 5 Bedroom, 5 Bathroom, 3153 Sq-ft, 2017-built, detached family home perfectly situated on a quiet street across from a park. This property offers an exceptional living experience, beginning with a thoughtfully designed main floor featuring a gourmet kitchen with abundant cupboards, sleek granite counters, a pantry, and a large island/breakfast bar. The open layout is flooded with natural light, flowing seamlessly into a spacious dining room and a cozy family room with a gas fireplace. A dedicated main floor den provides a quiet space for a home office, while the mudroom with laundry keeps everything organized. Upstairs, the oversized master bedroom serves as a true retreat with its 5-piece ensuite and a walk-in closet, and the second floor also includes a versatile bonus room/bedroom, a full bath, and two other generously sized bedrooms, both with walk-in closets. The finished lower level adds significant value and living space with a bedroom, a full bathroom, and a large recreation room, ideal for entertaining or multi-generational living. Outdoors, a fully fenced backyard provides privacy and a safe space for kids and pets. With a double-car garage, five bedrooms, and five bathrooms in total, this home truly combines comfort, space, and unbeatable convenience. The location is a true highlight, with top amenities like Movati Athletic, Costco, Riocan Plaza Shopping, schools, parks, and scenic walking and bike paths all within easy reach. Plus, quick access to public transit and major roadways makes commuting a breeze. Don't miss your chance to call this fantastic property home --- Book your showing today! (id:19720)
Exp Realty
77 Priam Way
Ottawa, Ontario
A Family Retreat in the Heart of Bells Corners with no rear neighbours! - This freshly painted 3-bedroom, 2.5-bath home combines comfort, nature, and convenience. Backing onto tranquil NCC green space with no rear neighbours, it offers rare privacy while remaining close to schools, parks, shopping, and transit. Inside, sun-filled living and dining areas feature traditional wood floors and a wood-burning fireplace, creating a warm setting for family gatherings. French doors open to a bright four-season sunroom with sweeping forest views a perfect year-round spot to relax, read, or watch the kids play in the yard. The updated kitchen boasts brand-new stainless steel appliances, crisp white cabinetry, and a spacious eat-in area framed by a picture window. Upstairs, three generous bedrooms include a comfortable primary suite, while the finished lower level adds flexibility with a self-contained apartment ideal for in-laws, multigenerational living, or rental income. Outdoors, the backyard is a true haven: mature trees, a fire pit for evenings under the stars, and trail access for daily adventures. A side garden offers extra space for vegetables, herbs, or a quiet retreat. With a long driveway and ample parking, this home balances practicality with charm.Whether you're raising a family, seeking multigenerational living, or simply want a daily connection to nature -77 Priam Way is ready to welcome you. Book your private showing today! (id:19720)
Real Broker Ontario Ltd.
124 Fourth Avenue
Ottawa, Ontario
***OPEN HOUSE - Sunday OCTOBER 5, 2025 -- 2:00pm to 4:00pm*** Offered for sale for the 1st time in 50+ years. Set proudly on one of the best streets in one of the most desirable pockets of the Glebe, this stately red-brick home purportedly built around 1898 offers a rare blend of historic charm, architectural presence, and exceptional potential. With its rich character and timeless curb appeal, this residence stands as a lasting tribute to the neighbourhoods storied past, now ready to be re-imagined into something truly spectacular. Currently configured as a duplex, the home features a bright and functional 1-bedroom + den, 1-bathroom unit on the main floor that boasts a spacious executive size living room & dining room. Upstairs there is a spacious 3-bedroom, 1-bathroom unit with extra space galore, spanning the second and third levels, ideal for multi-generational living, investment, or an easy conversion back into a grand single-family home. At the rear, a two-car garage accessed via a shared driveway adds a rare and valuable convenience in this walkable, vibrant neighbourhood. Whether you envision restoring its historic elegance, expanding upon the existing footprint, or creating a dream home that blends old-world charm with modern luxury, the possibilities here are endless.This is a golden opportunity to own a piece of Glebe history and craft your own legacy right in the heart of Ottawas most celebrated community. (id:19720)
Sutton Group - Ottawa Realty


